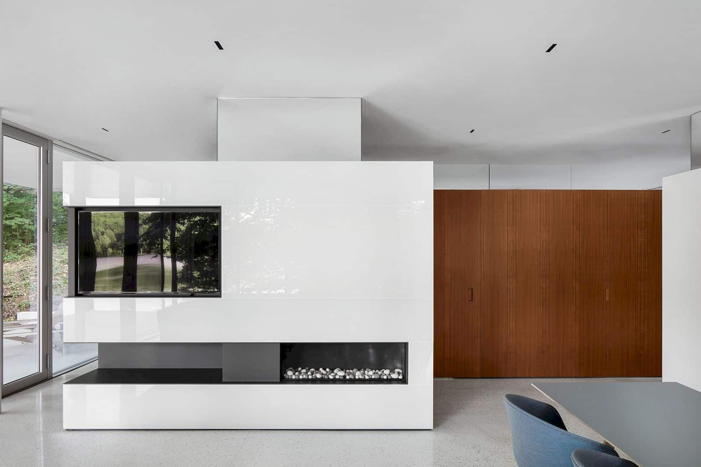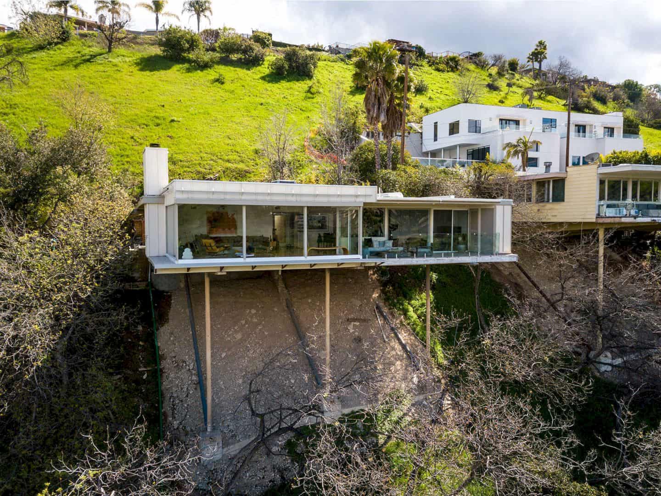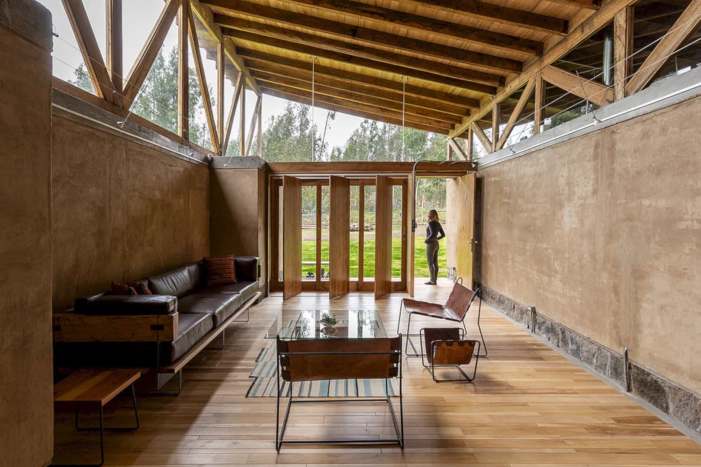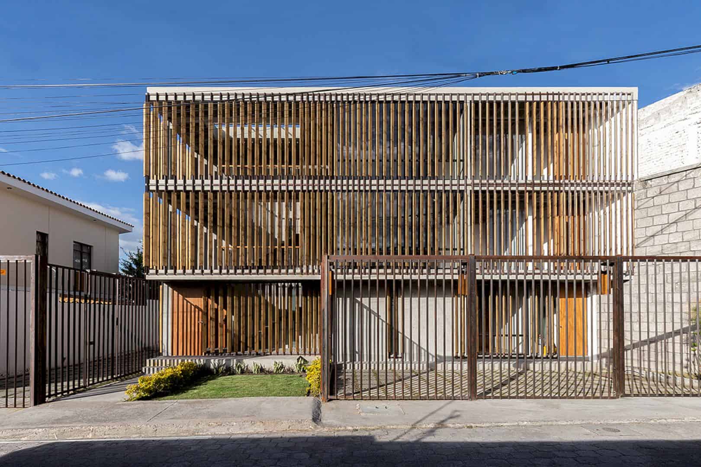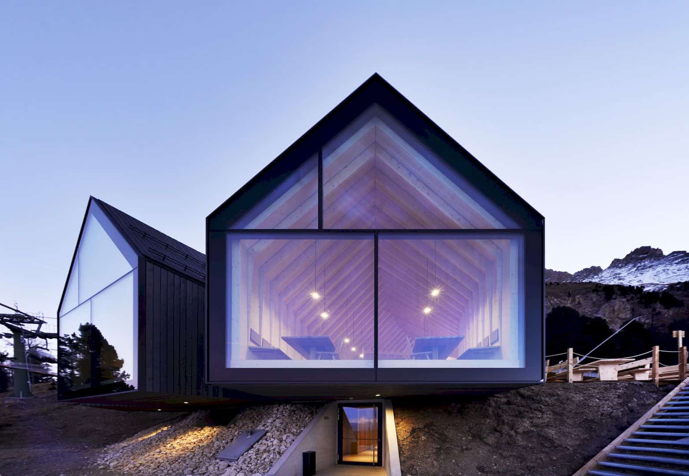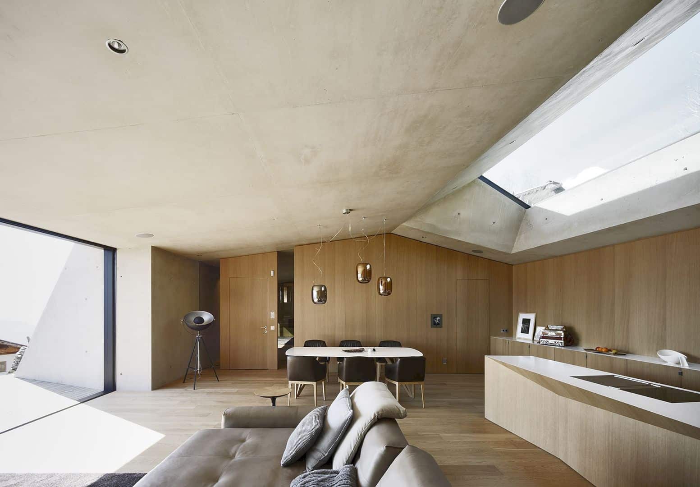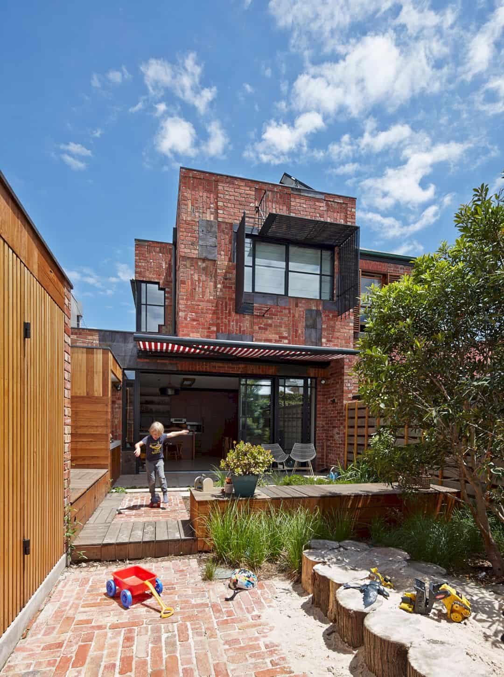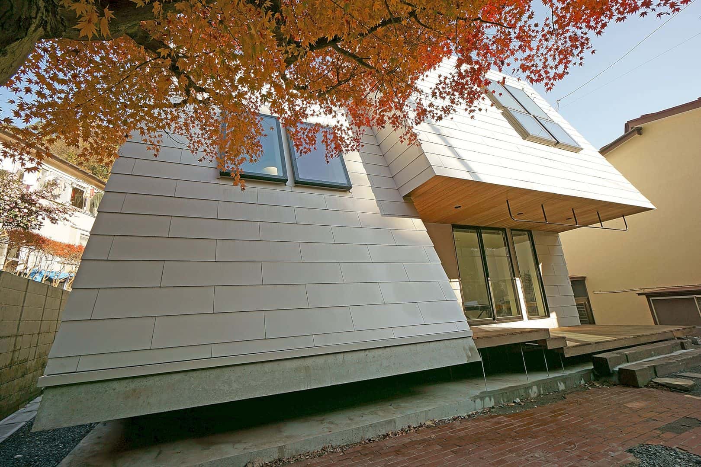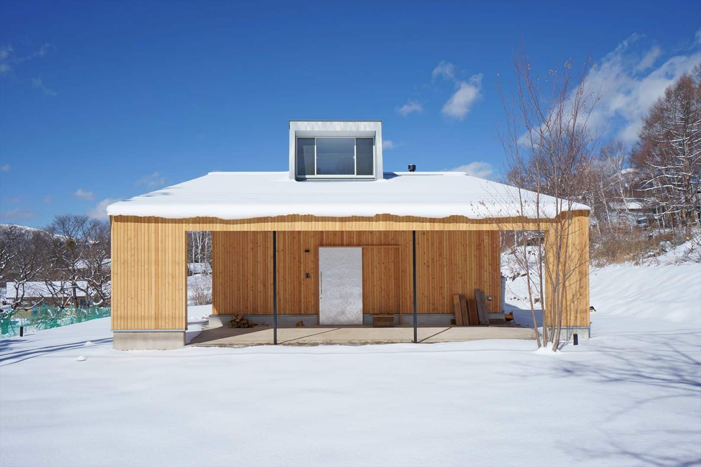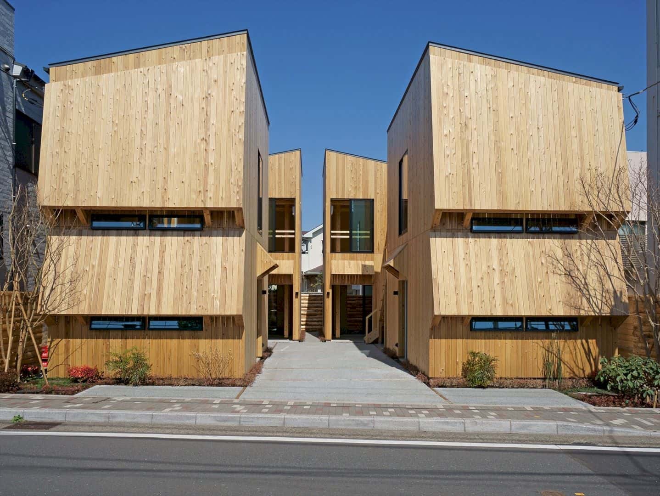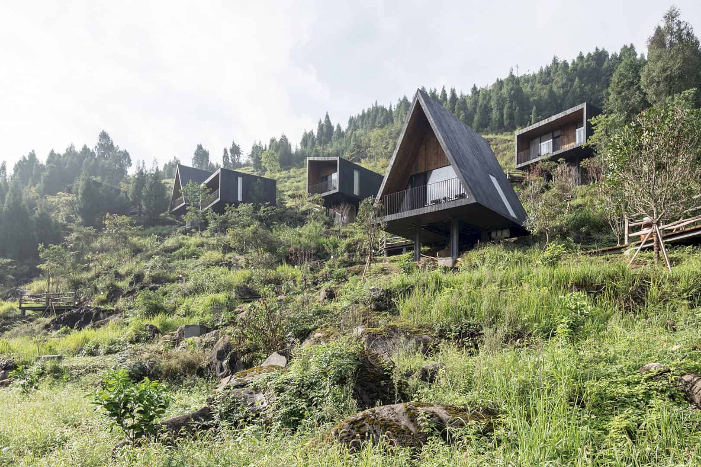Pavillon Du Lac: A Pavilion with Transparent Glass Volume Located in An Old Growth Forest
The client of Pavillon Du Lac is an architect, wants to design a signature structure for hosting the guests within the environment which is already great and magnificent. With an awesome collaboration, the innovative solution is also found to complete the project requirements. The singular architecture can be created, allowing the incredible design of this pavilion show itself to everyone who sees it.
