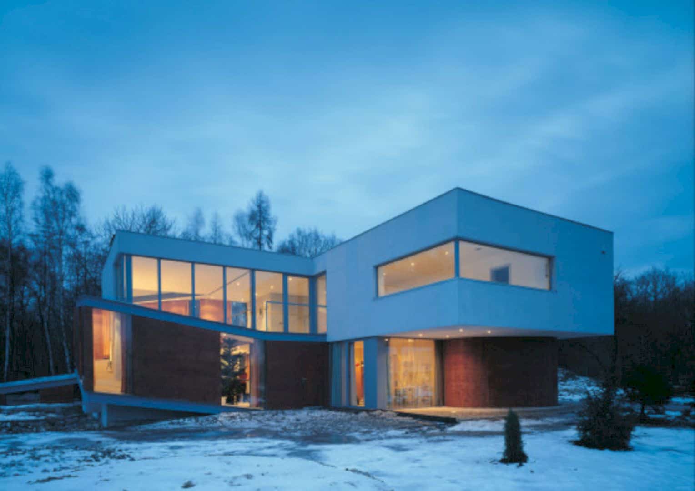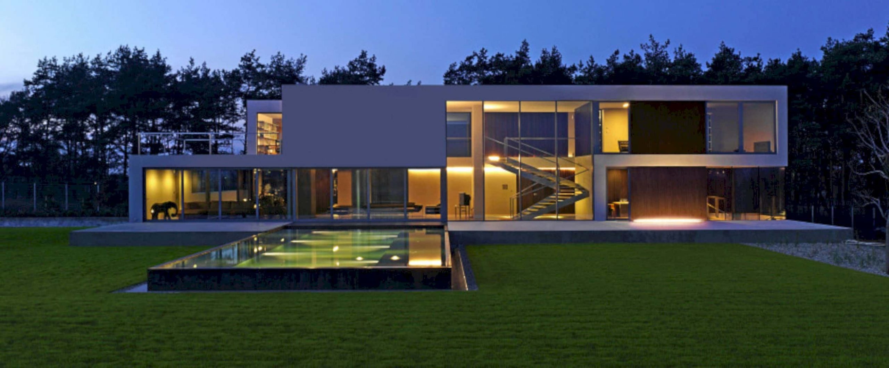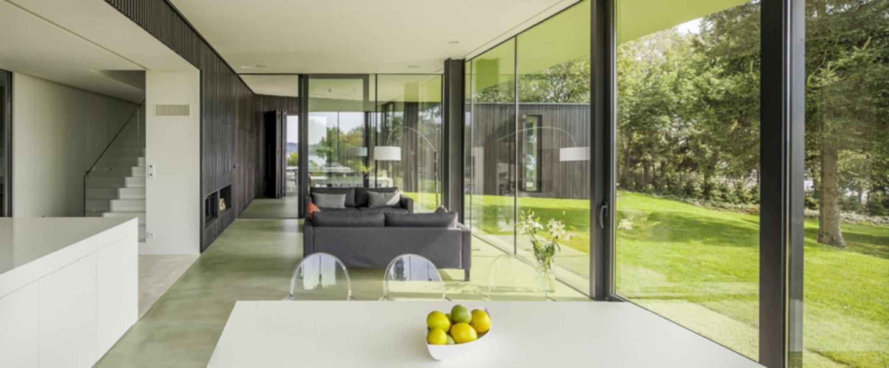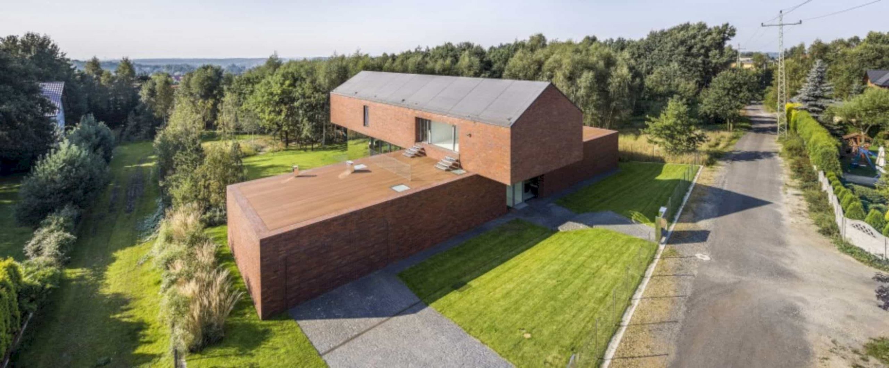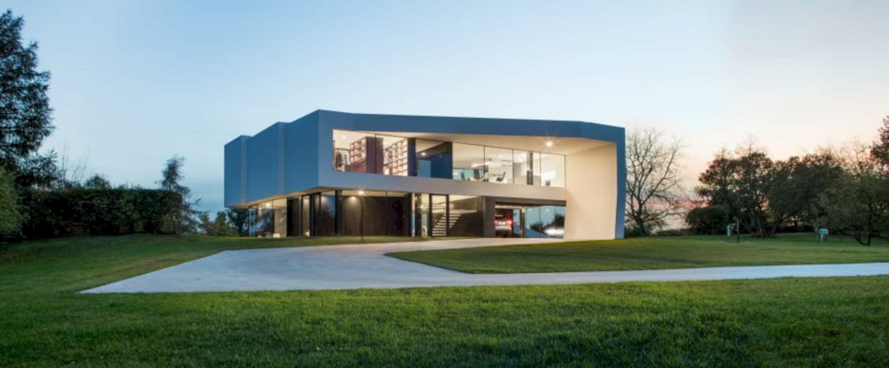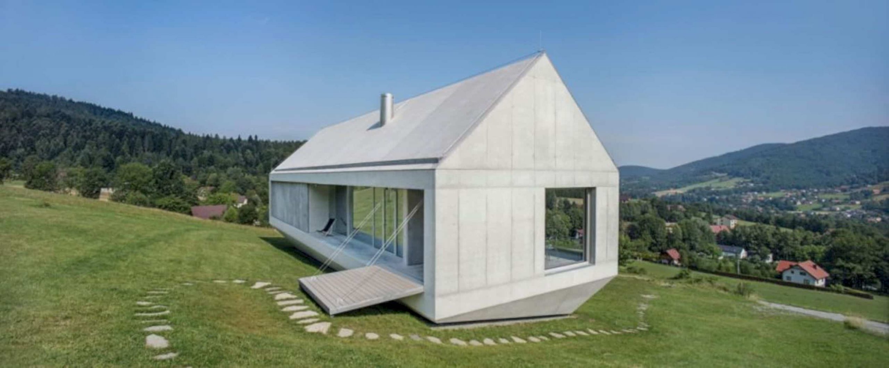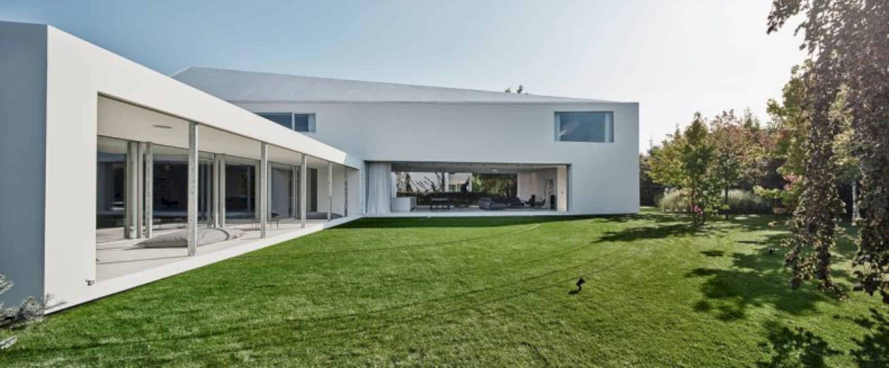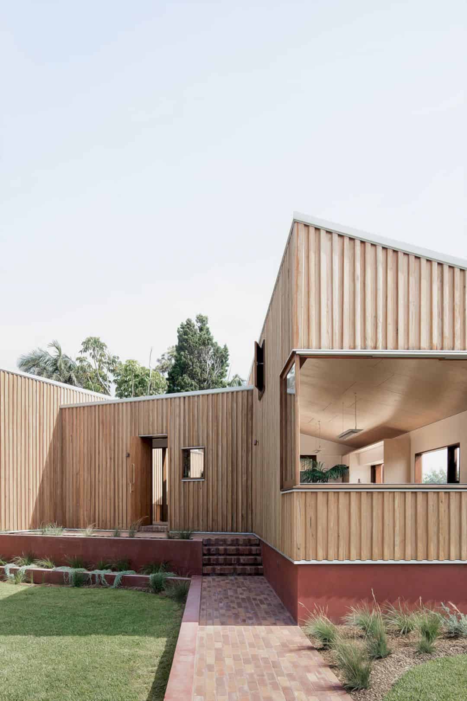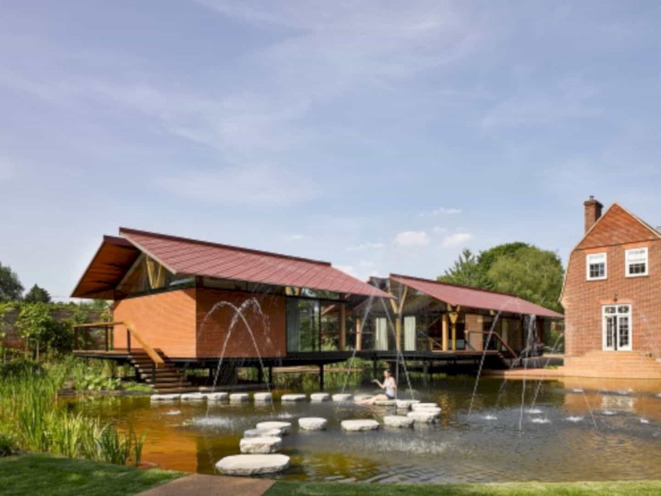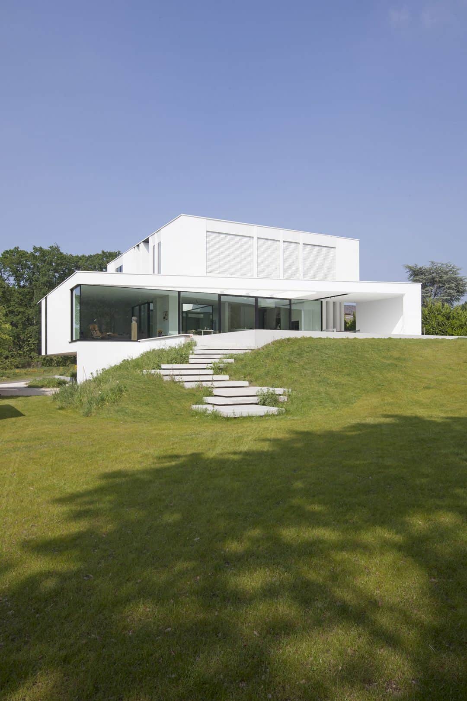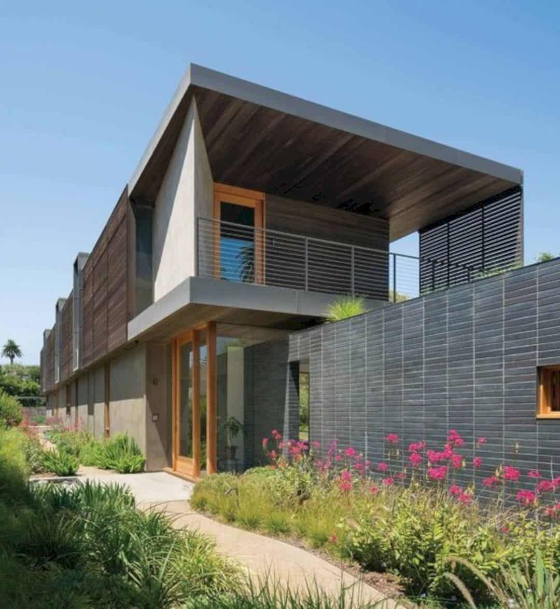Broken House: A Contemporary House with Rectangular Solid Structure
Besides the unique structure, the architects from KWK PROMES also combines some functions in order to complete this house design. There is a swimming pool, a large living room with a fireplace, and also the bedroom upstairs. Those rooms offer different functions of the house that can be used for the owner, especially when wheater changes.
