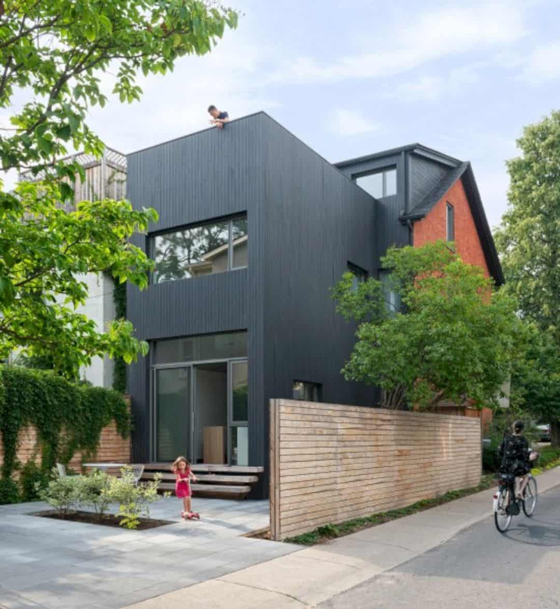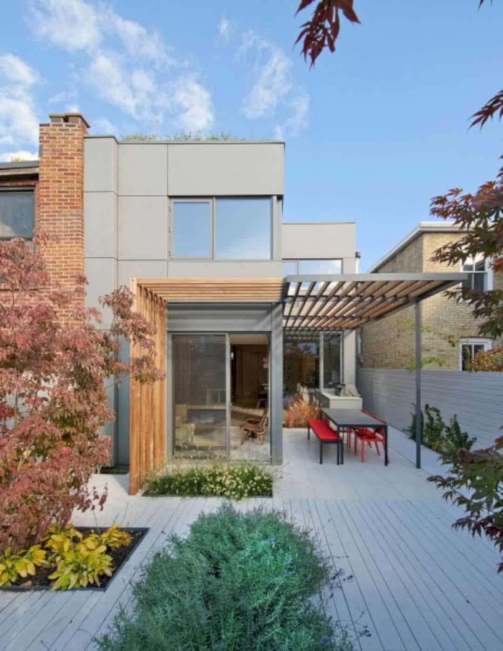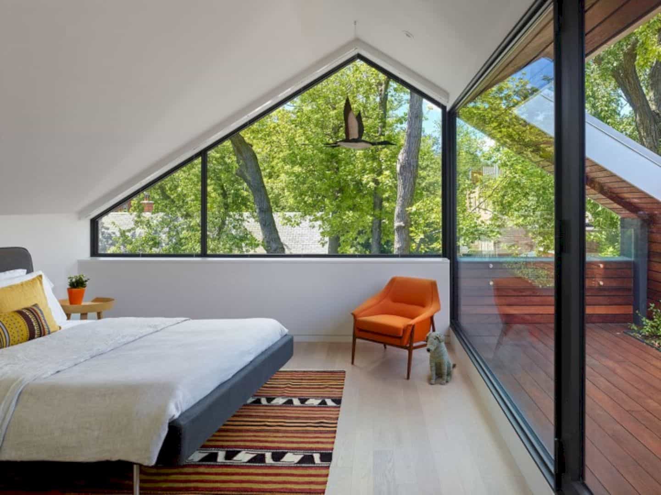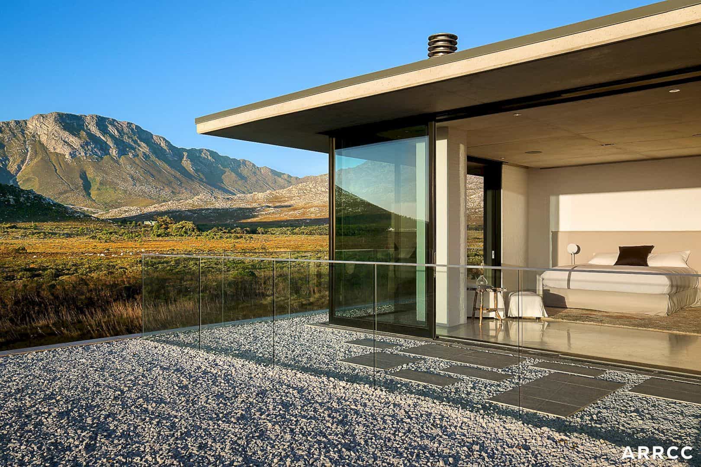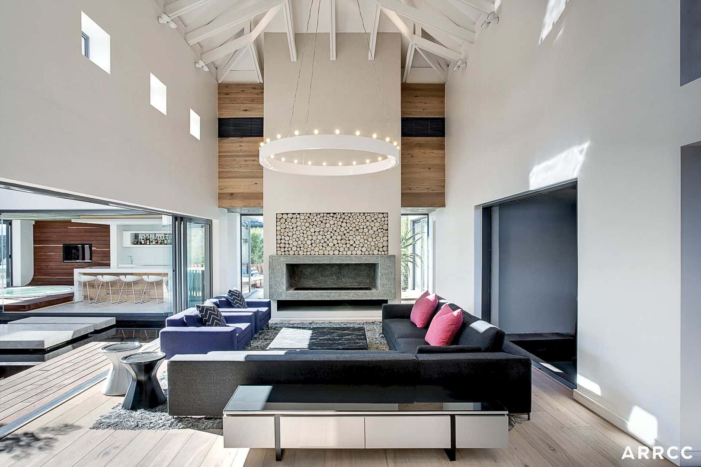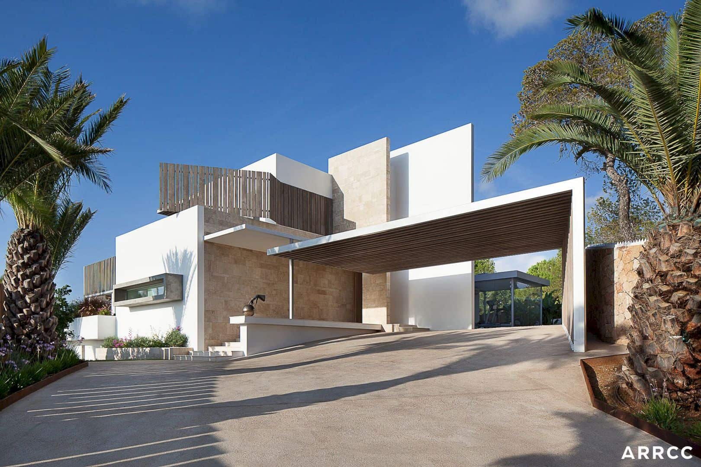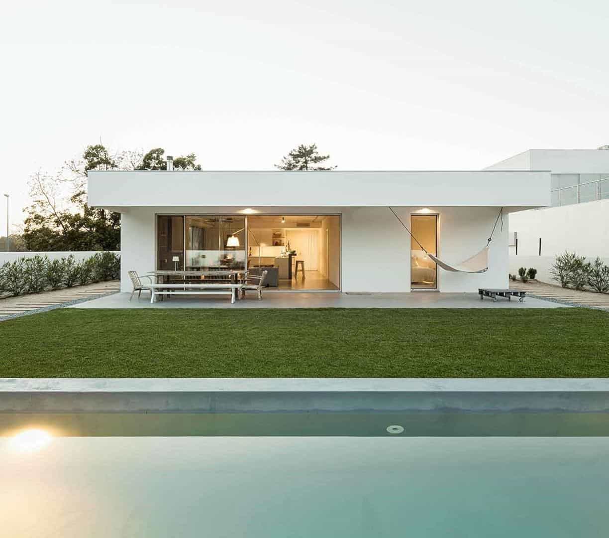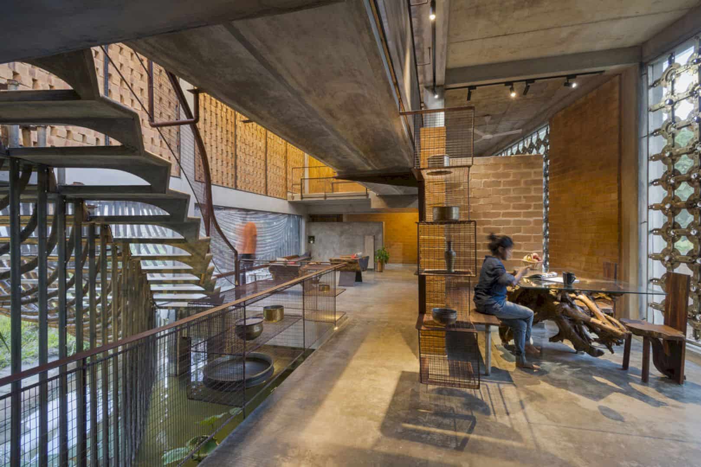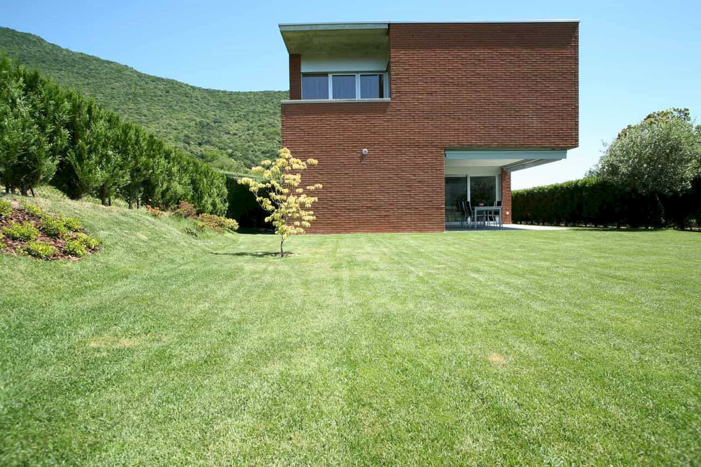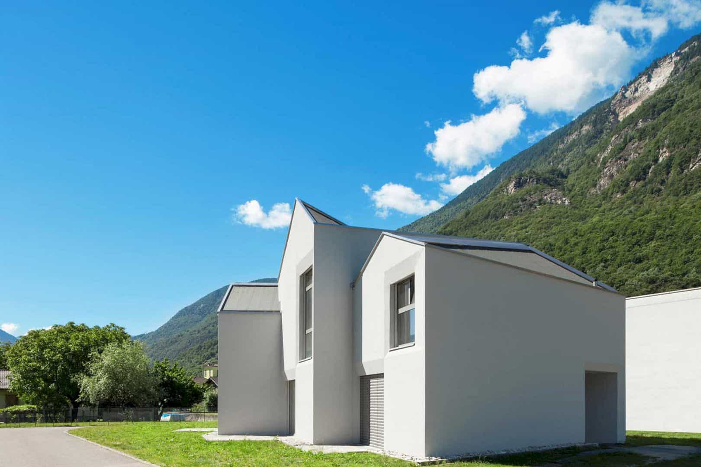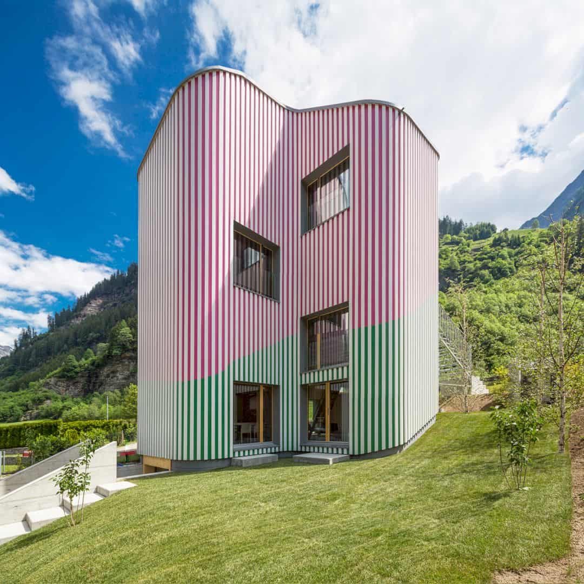Contrast House: A Redesign of Narrow 125-Year-Old Residence with Spatial and Perceptual Means
A lot of passive sustainable systems are used to minimize the environmental impact of the house. The layout is also reconfigured with the open riser stair and new operable windows that can maximize the natural daylighting and ventilation. With the integrated roof deck, a green roof can absorb the rainwater on a rainy day and also create a cooling effect on the upper floors.
