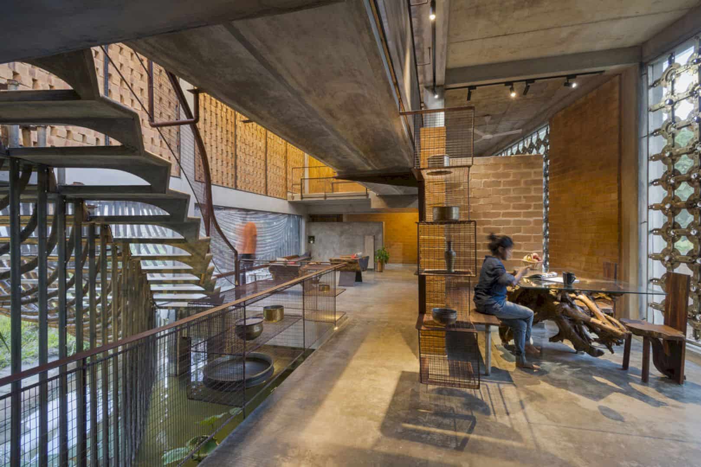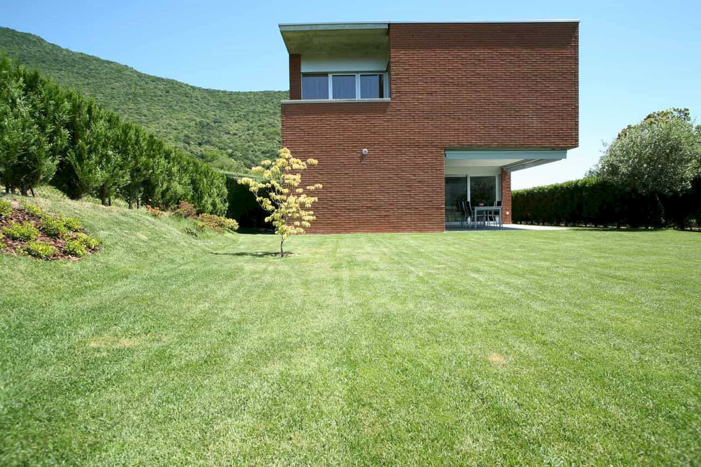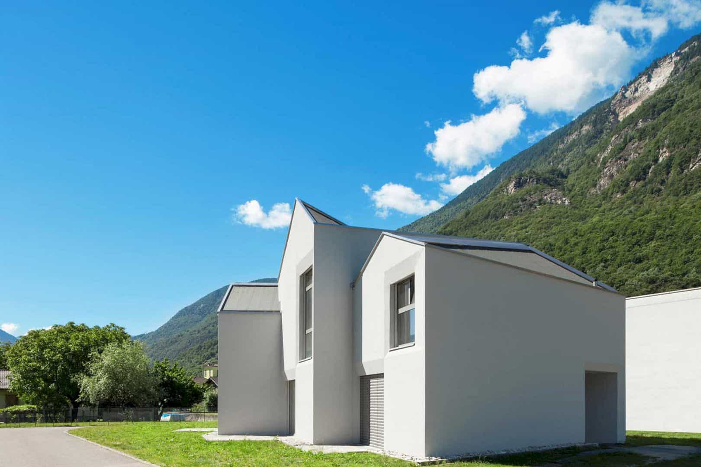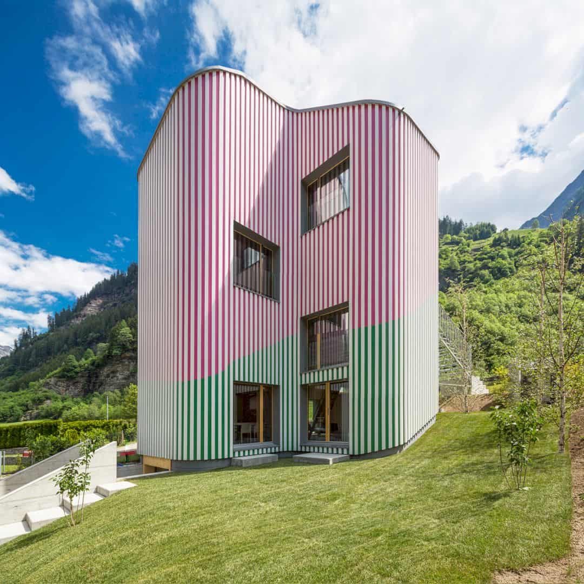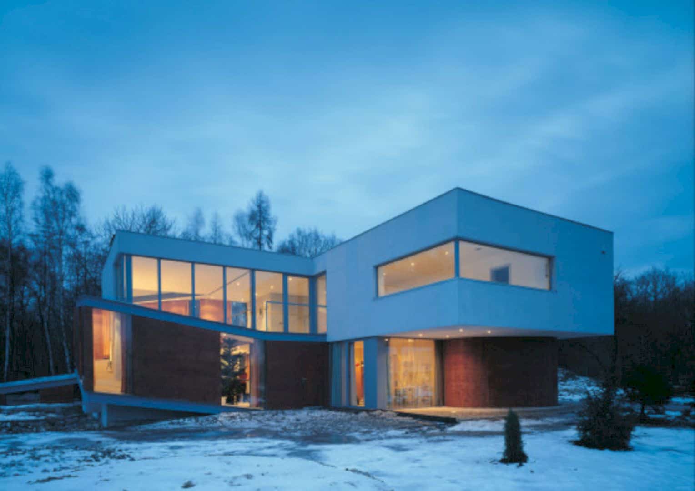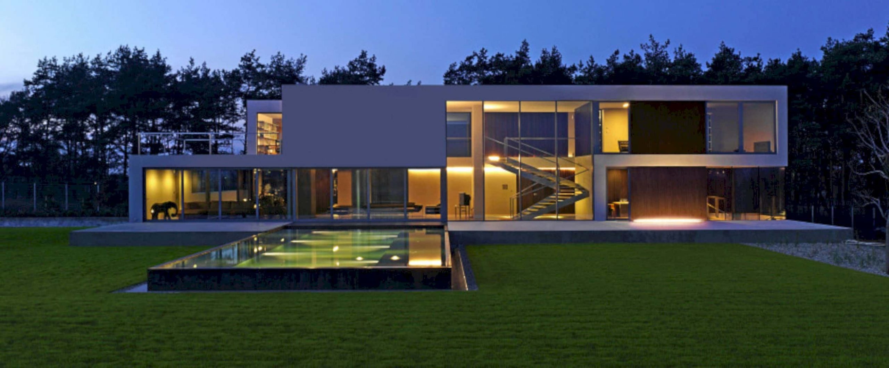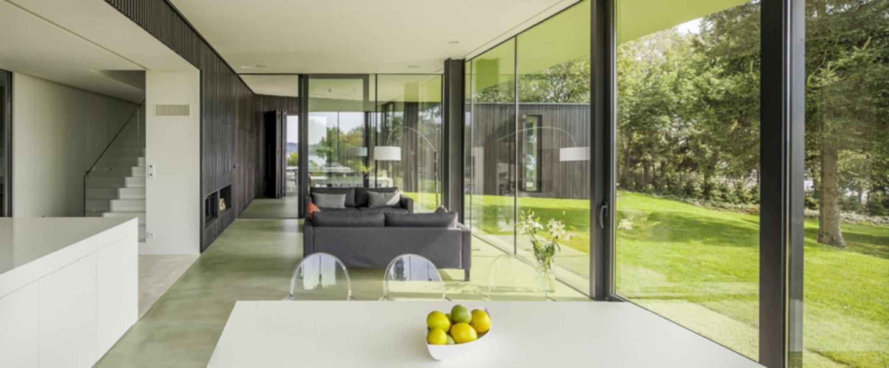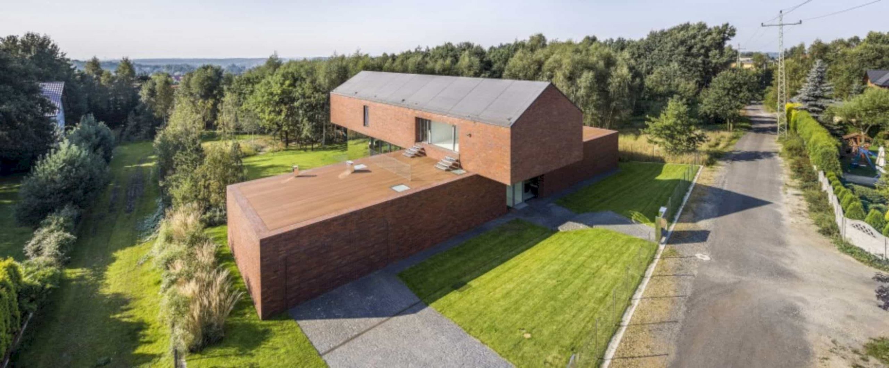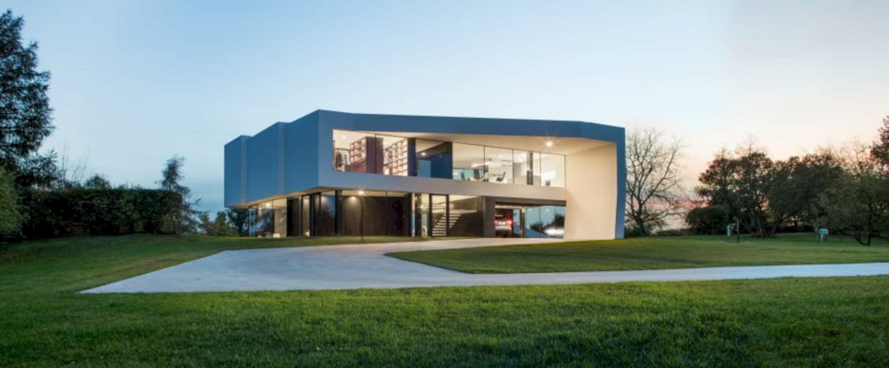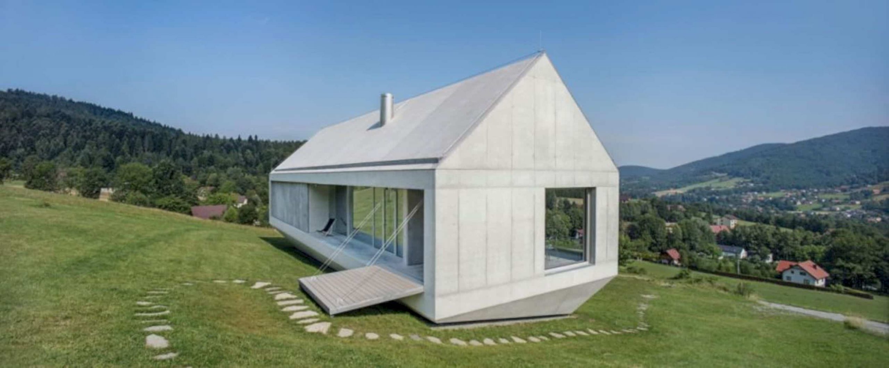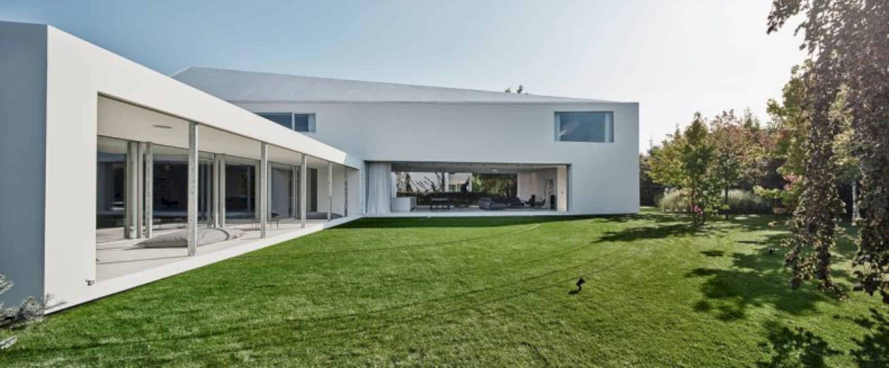Tara Pillai Residence: A Residence Design with An Environmental Balance on A Low-Lying Region
This house has a living area with a serene atmosphere, a perfect room to sit and relax. The absolute solitude is also created using the rustic furniture made from scrap wood and traditional bamboo design. Both the wall and floor are made from concrete, adding a little bit industrial style into this room interior.
