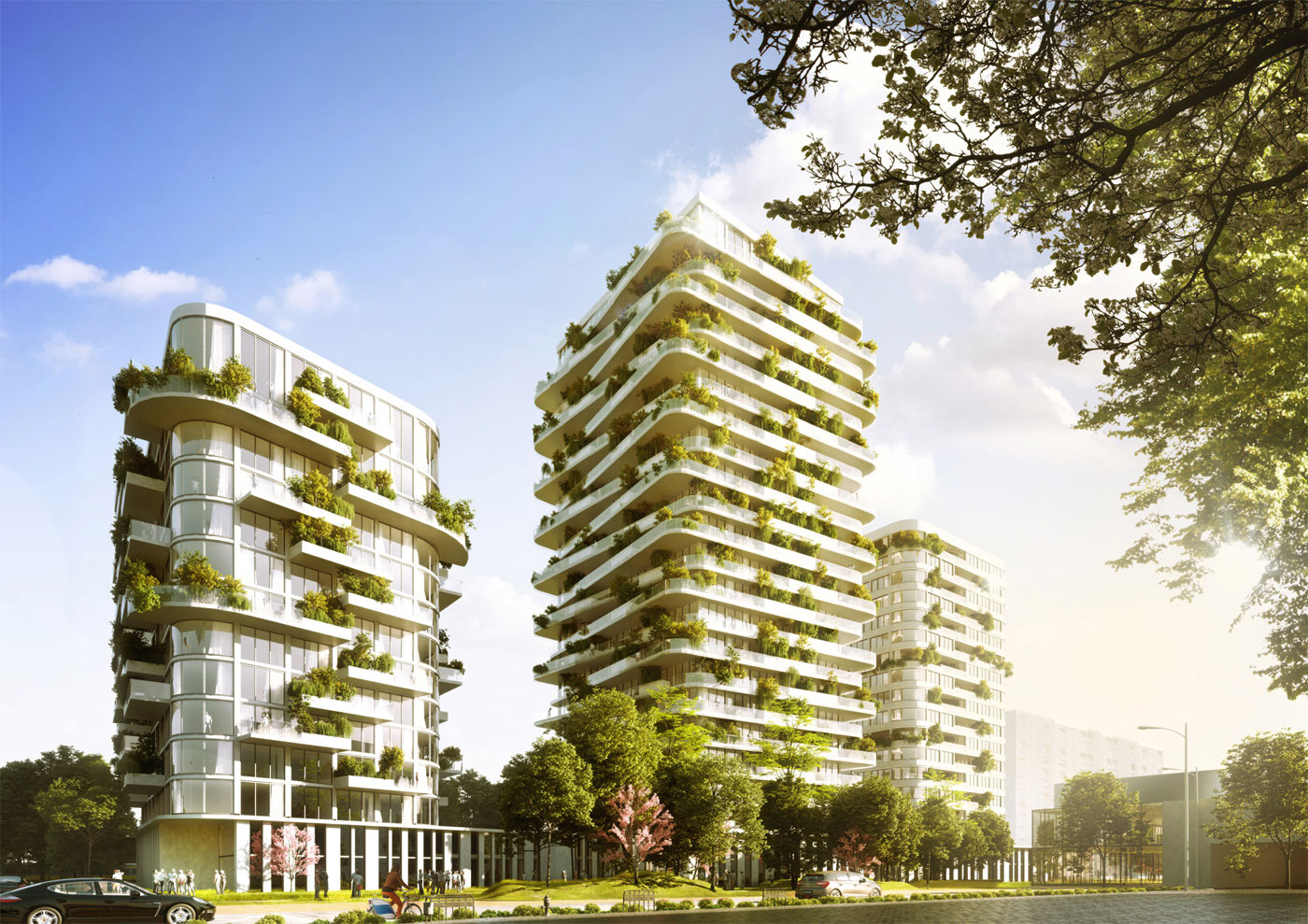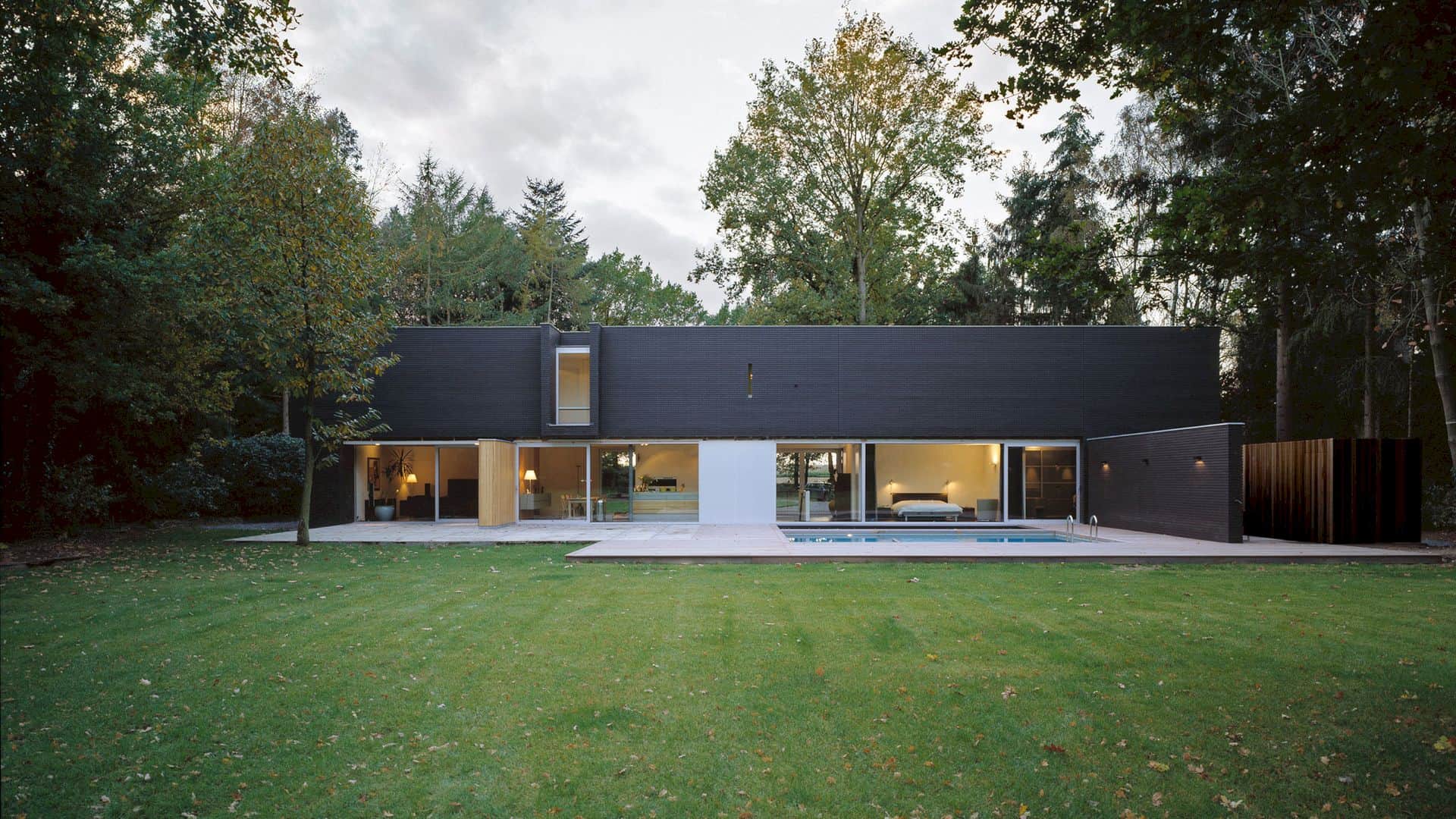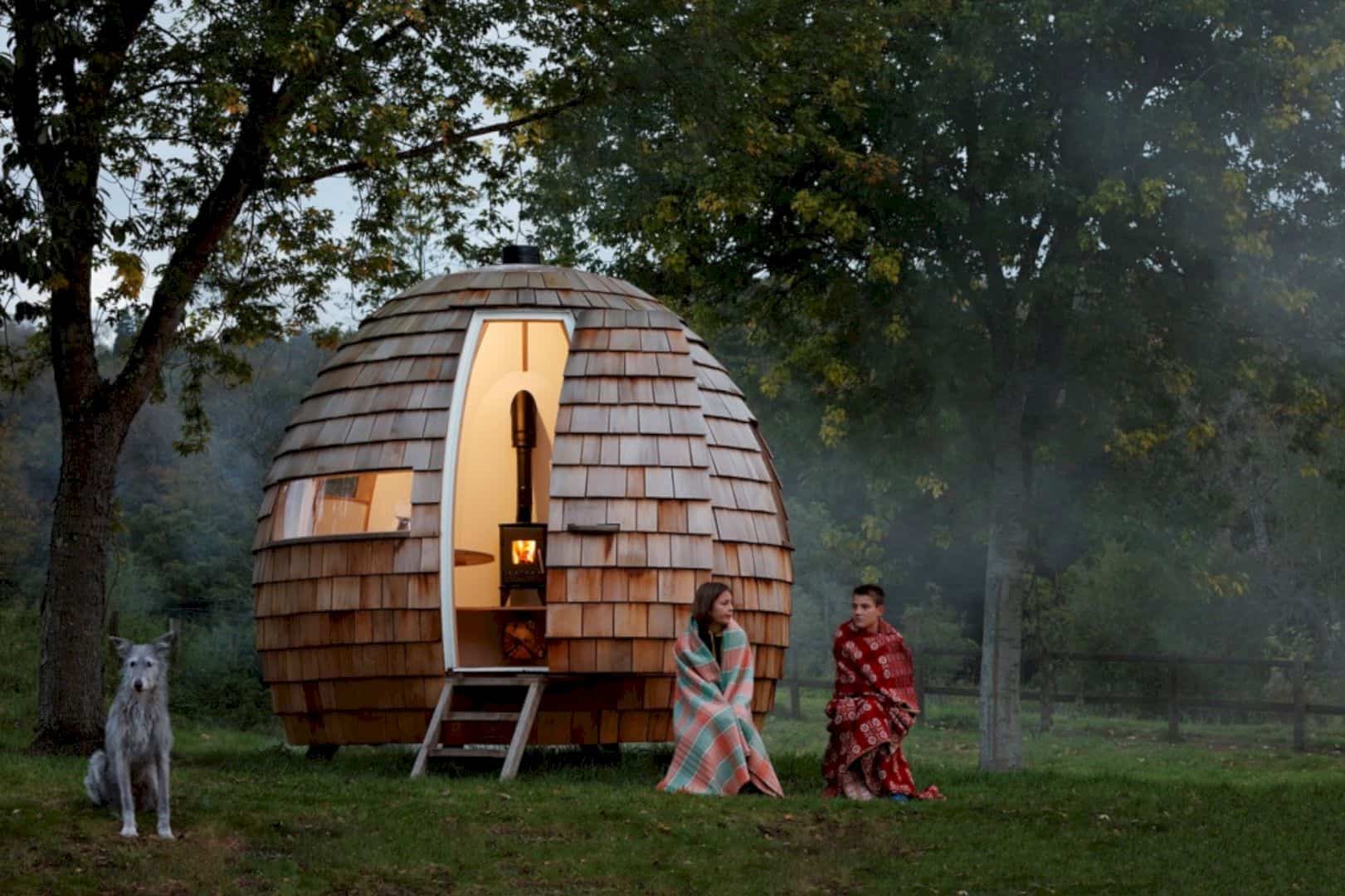Home Improvement Trends and Tips for 2025
As we step into 2025, the world of home improvement continues to evolve, driven by sustainability, technological advancements, and a desire for personalised living spaces. Whether you’re planning a major renovation or looking to refresh your home on a budget, here are some of the top trends and practical tips for home improvement this year.










