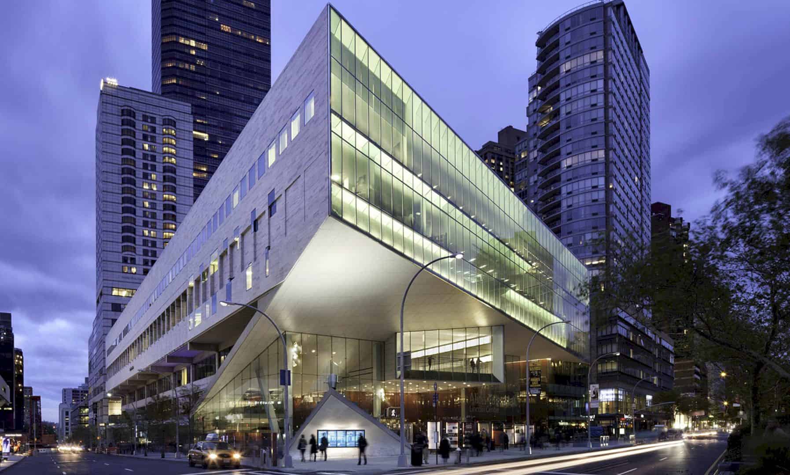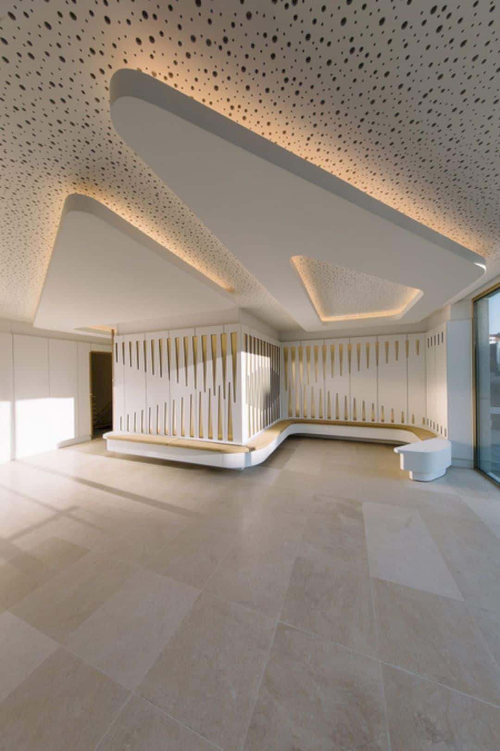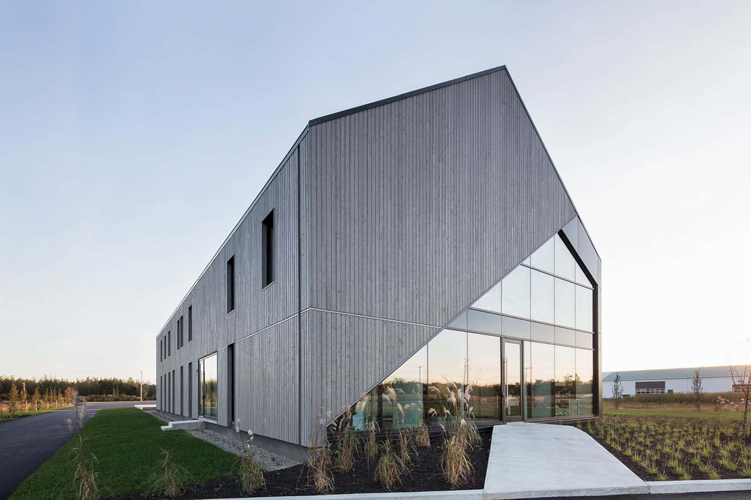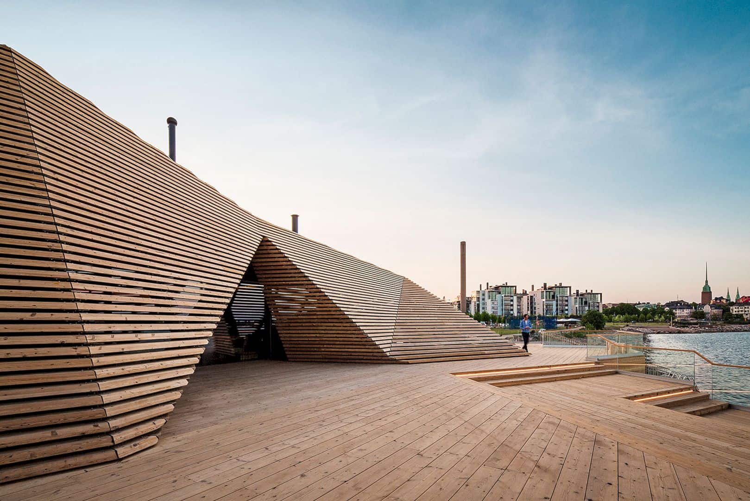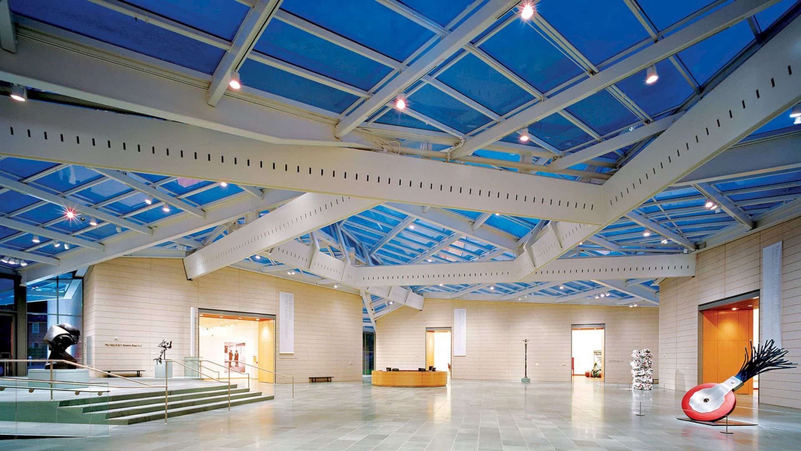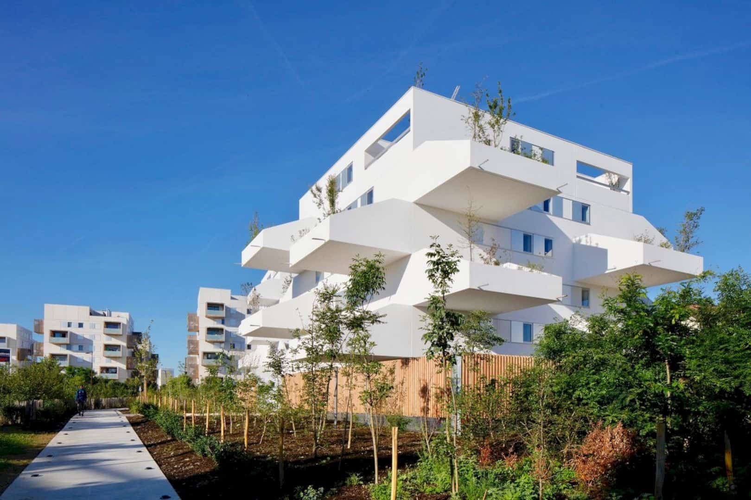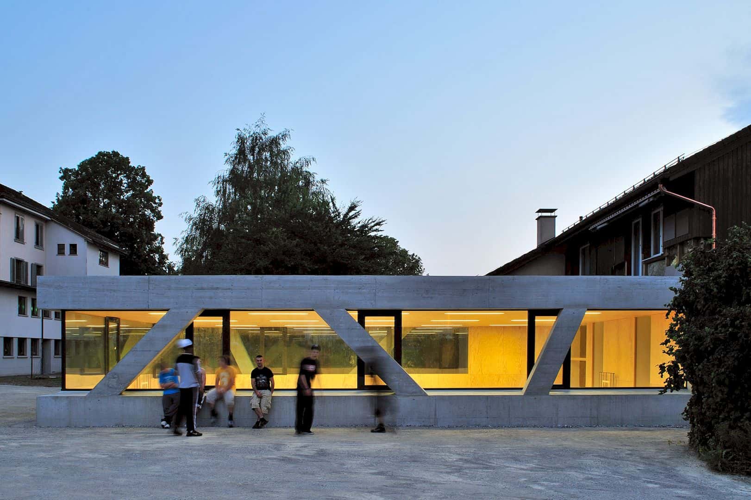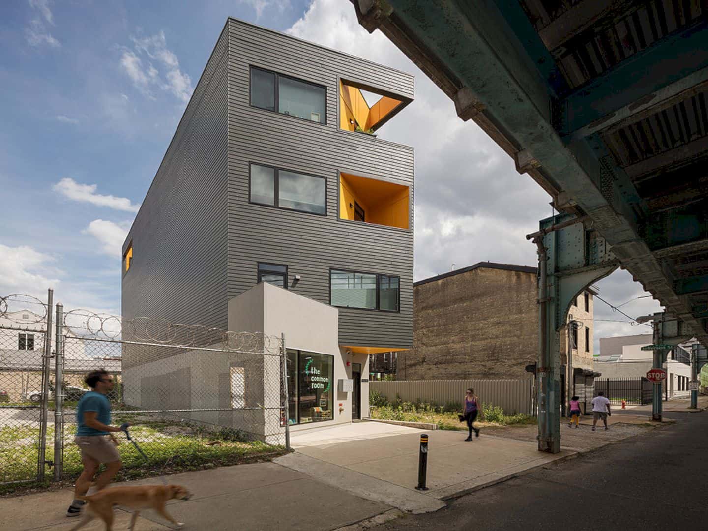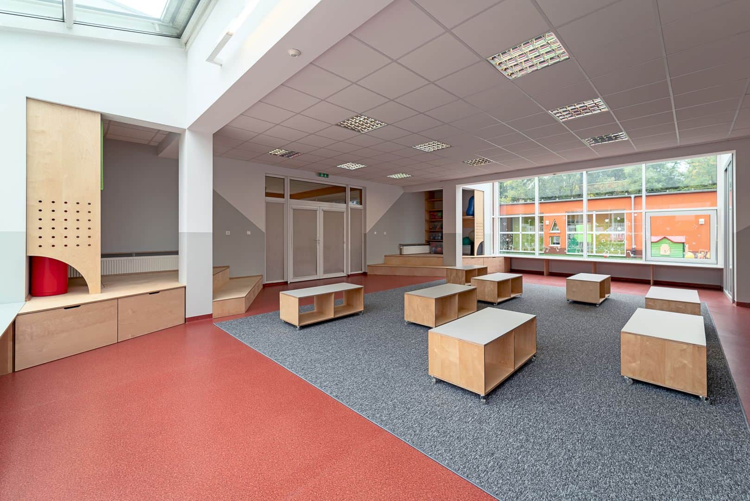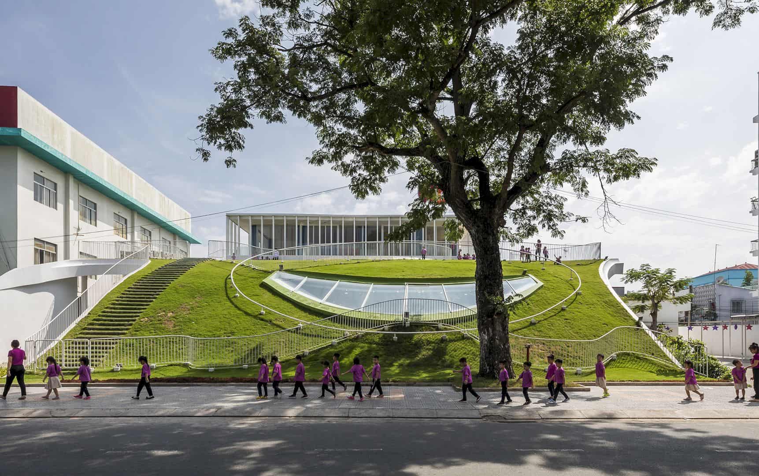Alice Tully Hall: A New Public Space with A Shear One-Way Cable Net Glass Facade
This 2009 project is a seemingly simple but also strikingly delicate challenge for FXCollaborative. Located in New York with 80,000 GSF / 7,400 GSM in size, Alice Tully Hall is about opening up a heavy, Brutalist building to the world around it. With a shear one-way cable net glass facade, this building is transformed into an awesome new public space.
