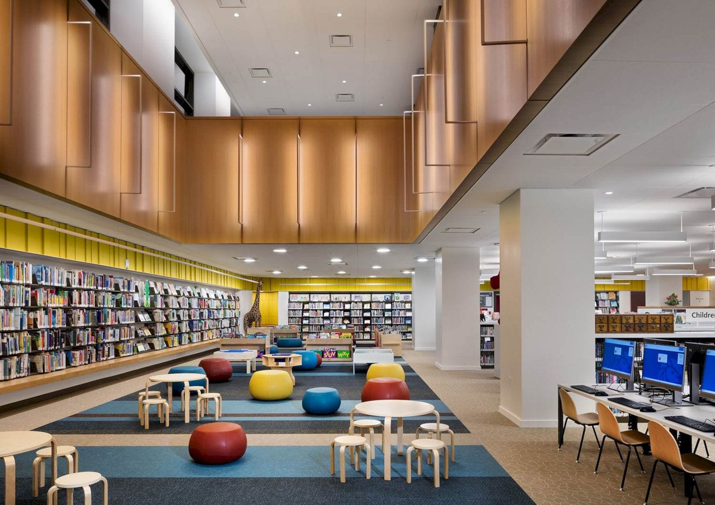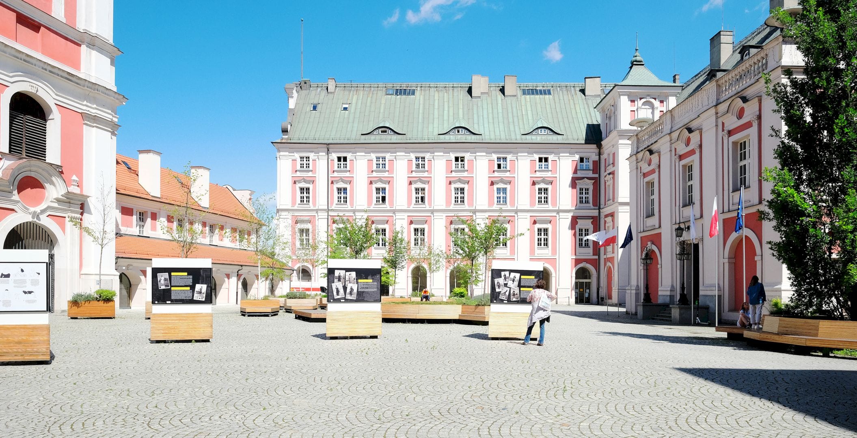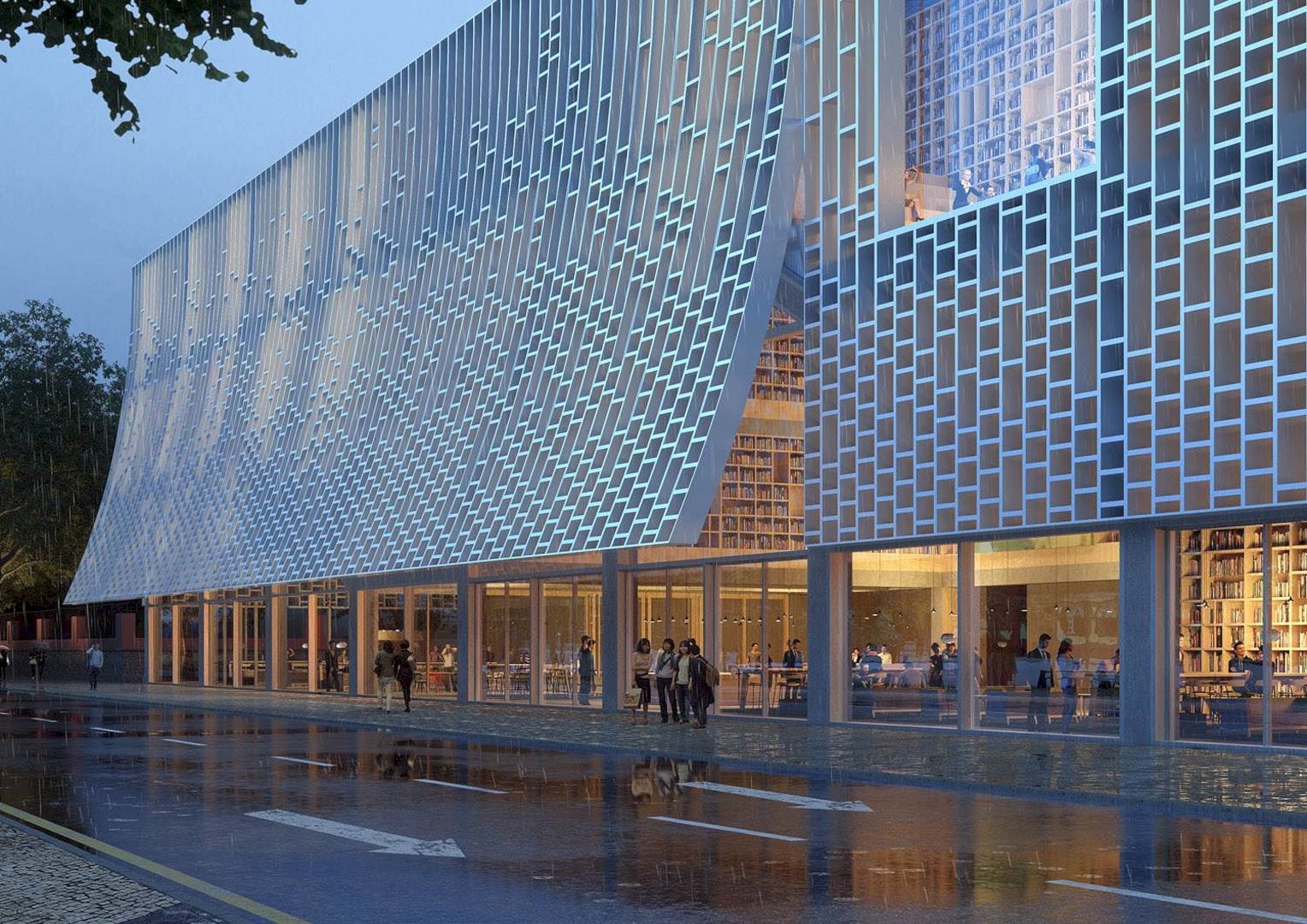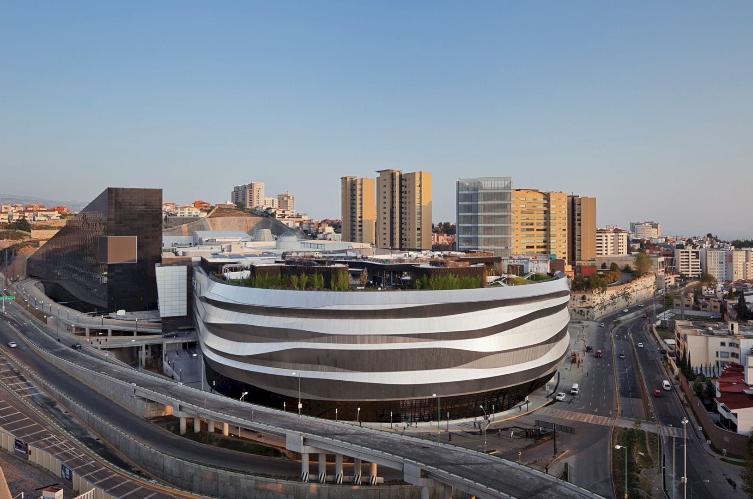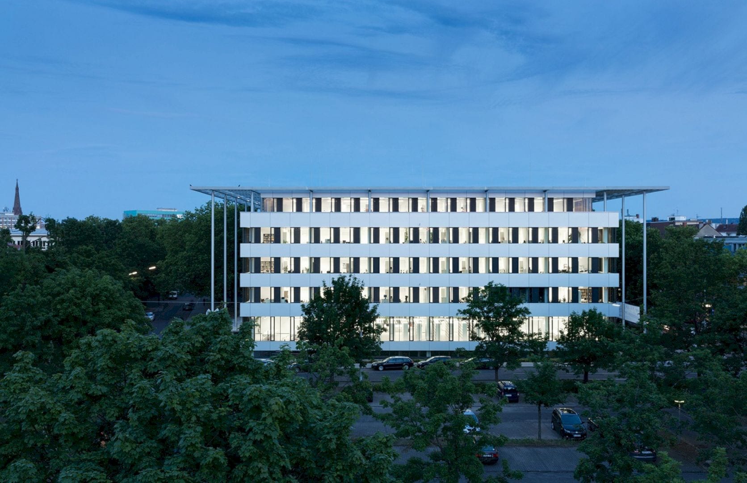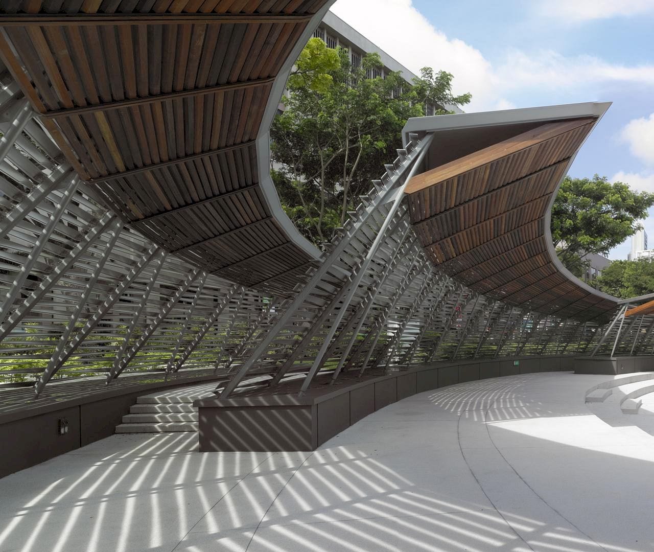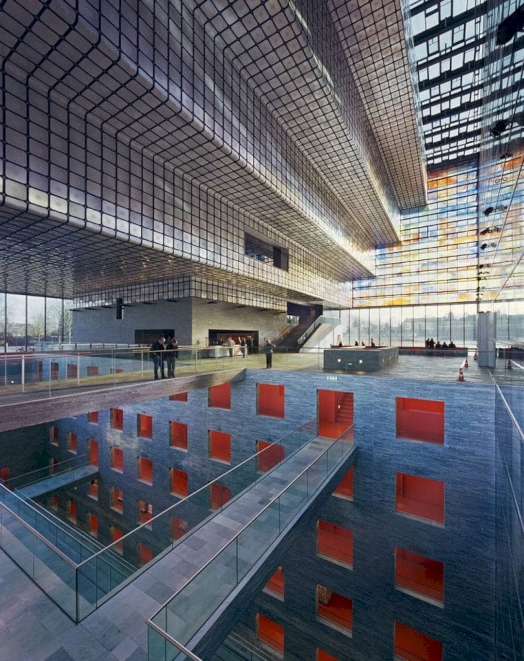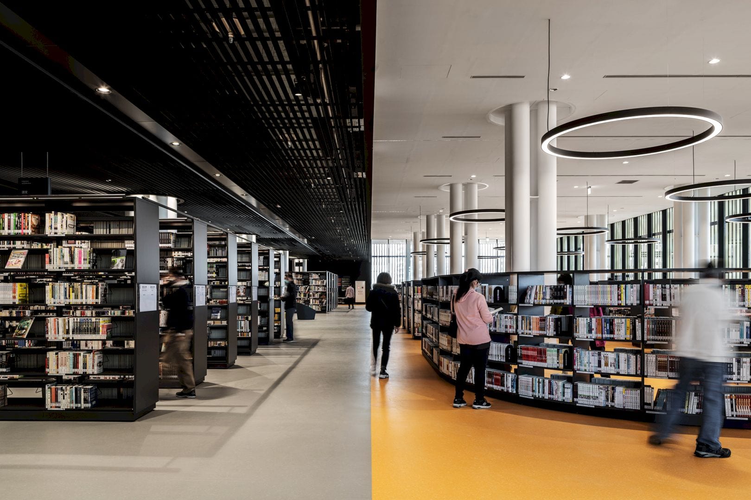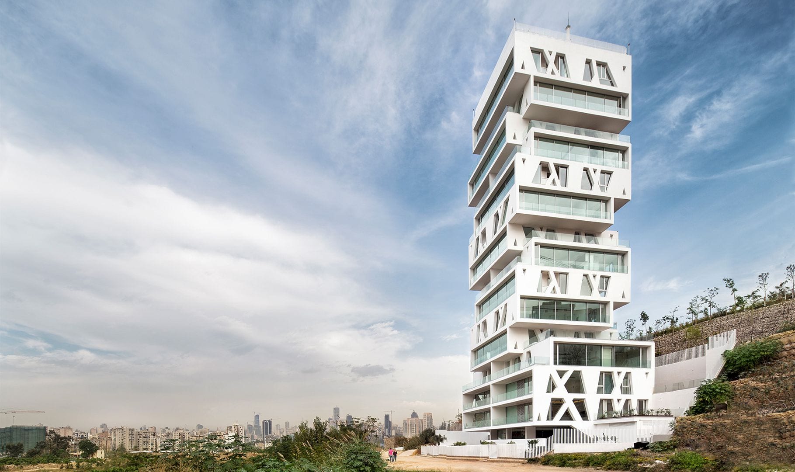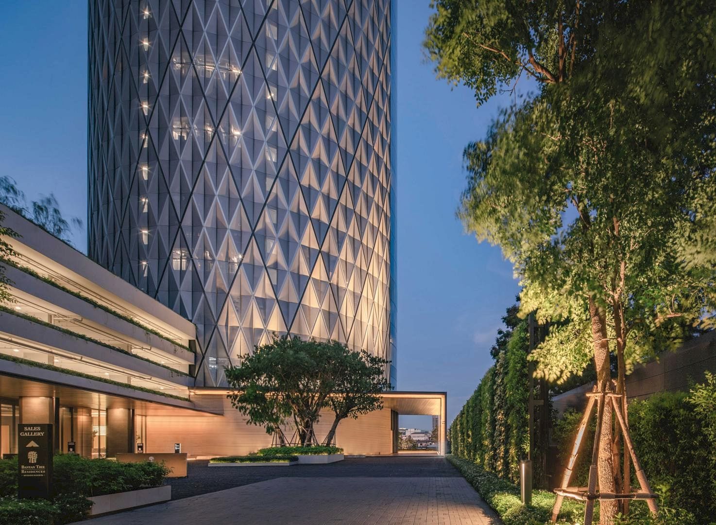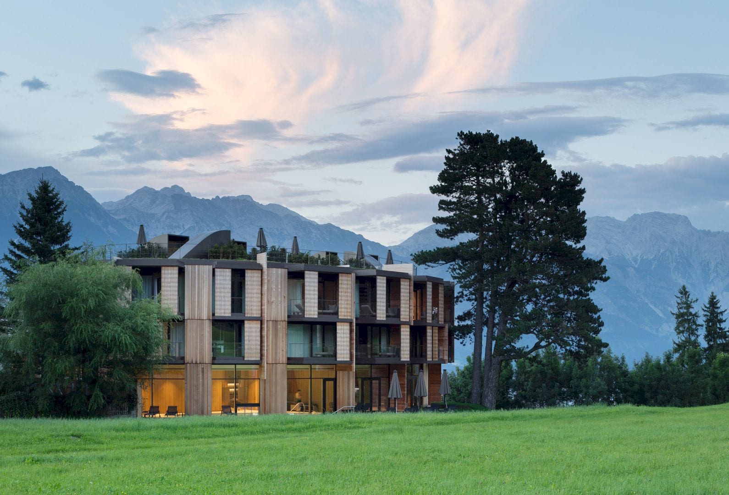Stavros Niarchos Foundation Library: A New-Generation Library with Special Facilities
Mecanoo and Beyer Blinder Belle Architects work together to renovate this Mid-Manhattan library located in New York. Stavros Niarchos Foundation Library is a renovation project that completed in 2021 with 16,722 m2 in size. It becomes a new-generation library with new features and special facilities for business, adult learning, and young users.
