Shanghai G+ Park: A Part of Shanghai Glass Museum Project
Since the G+ Park relates closely to the Shanghai Museum of Glass, the building has a steady flow of visitors where they can access the building through the museum plaza.
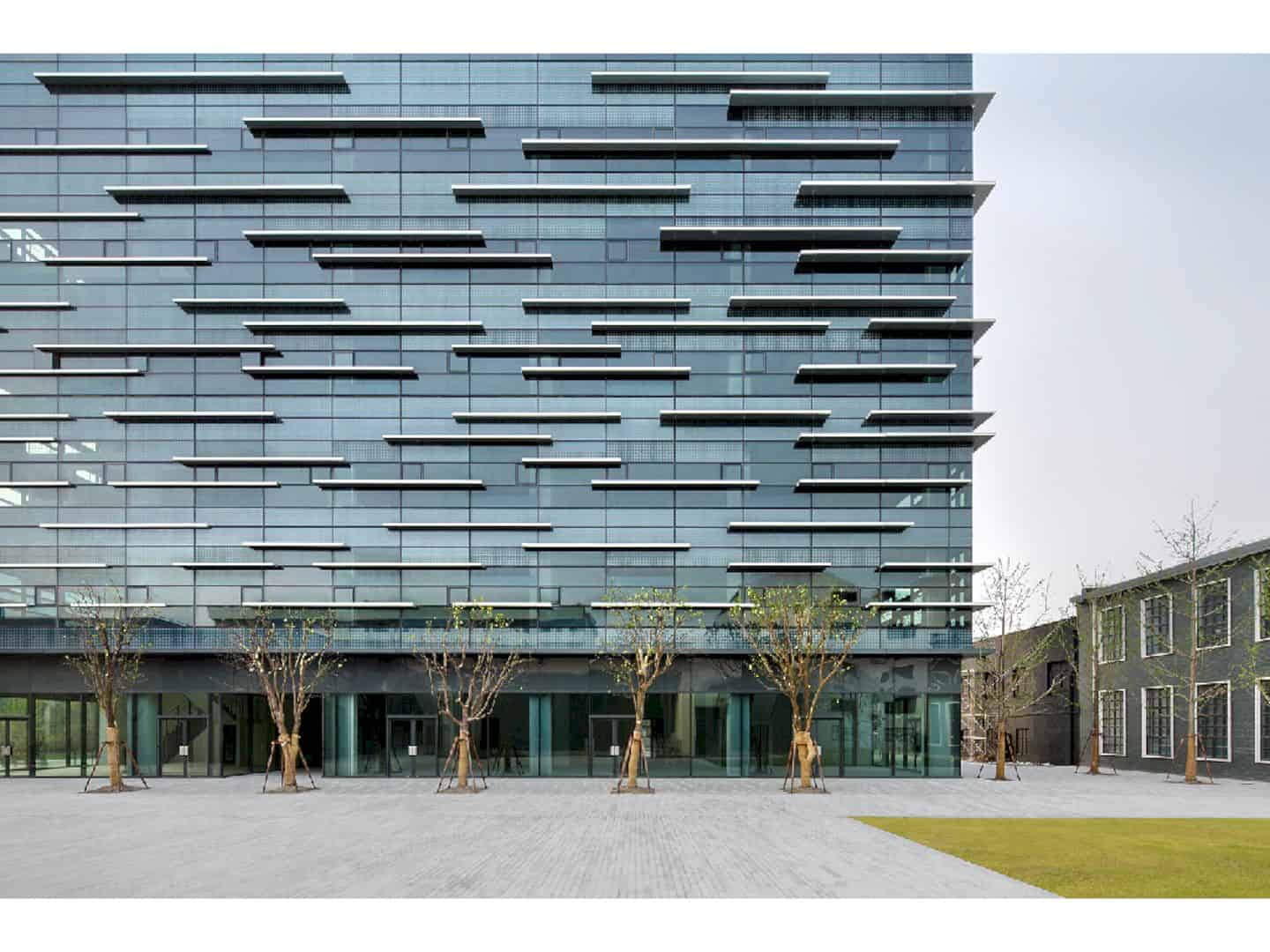
Since the G+ Park relates closely to the Shanghai Museum of Glass, the building has a steady flow of visitors where they can access the building through the museum plaza.
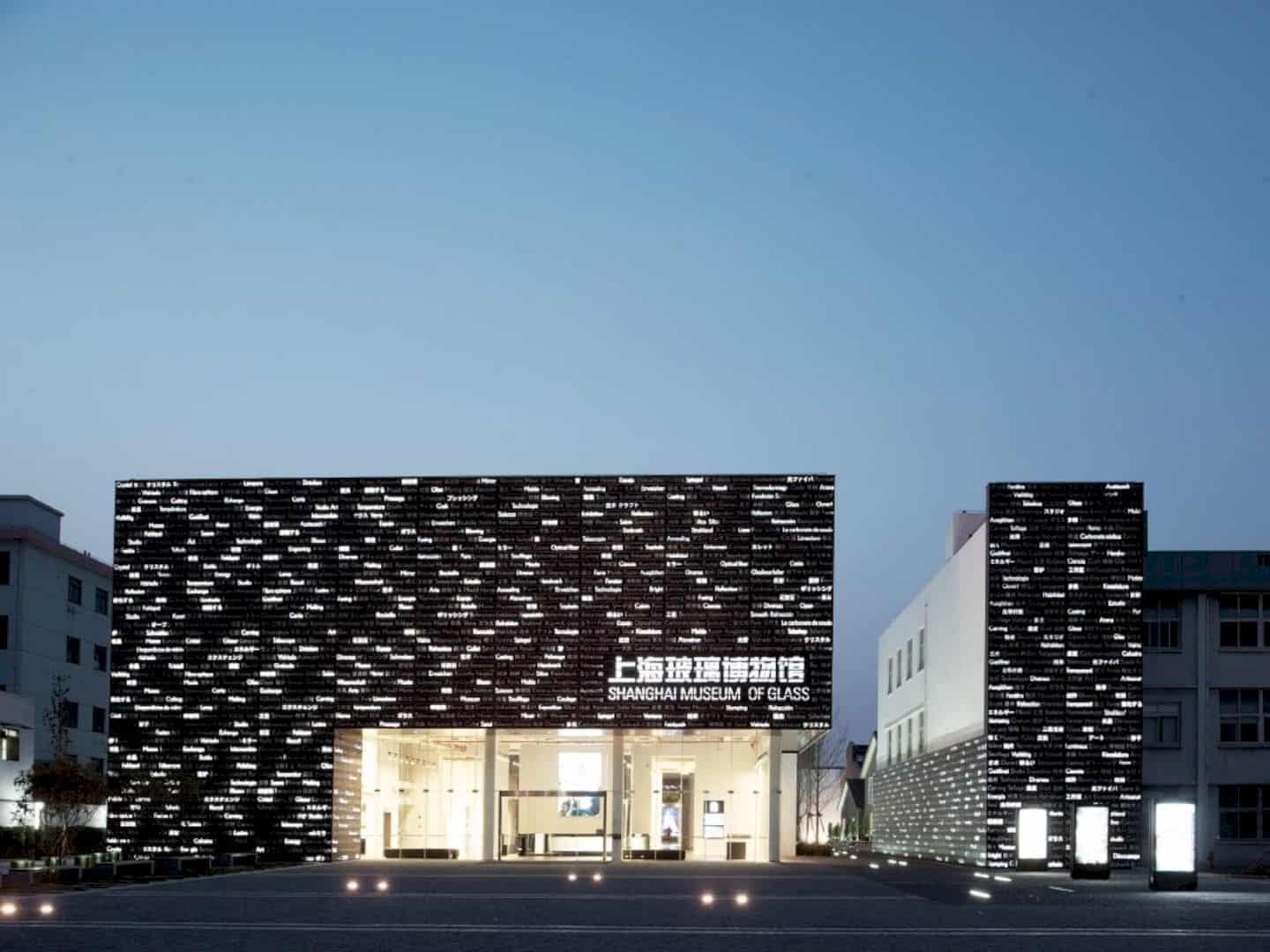
The Shanghai Museum of Glass is two type museums with a multifunctional design for glass art. Due to the design, the museum has managed to stand out from the crowd.
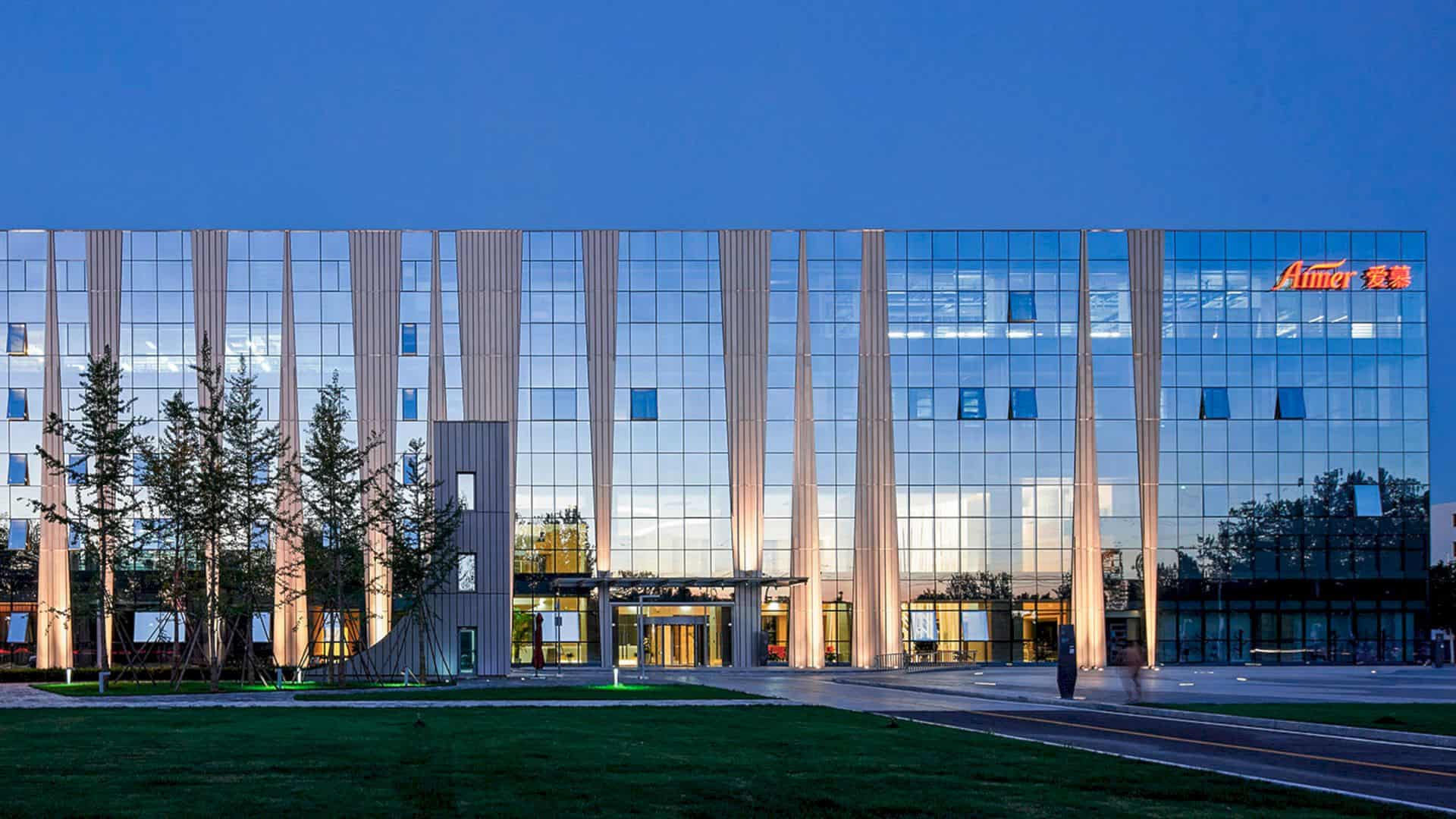
One complex building of Aimer Factory Landscape will represent the whole company. One single facade has been used to keep the different functions and to make the company image looks strong. It is available to be seen both on the exterior and the interior of the building.
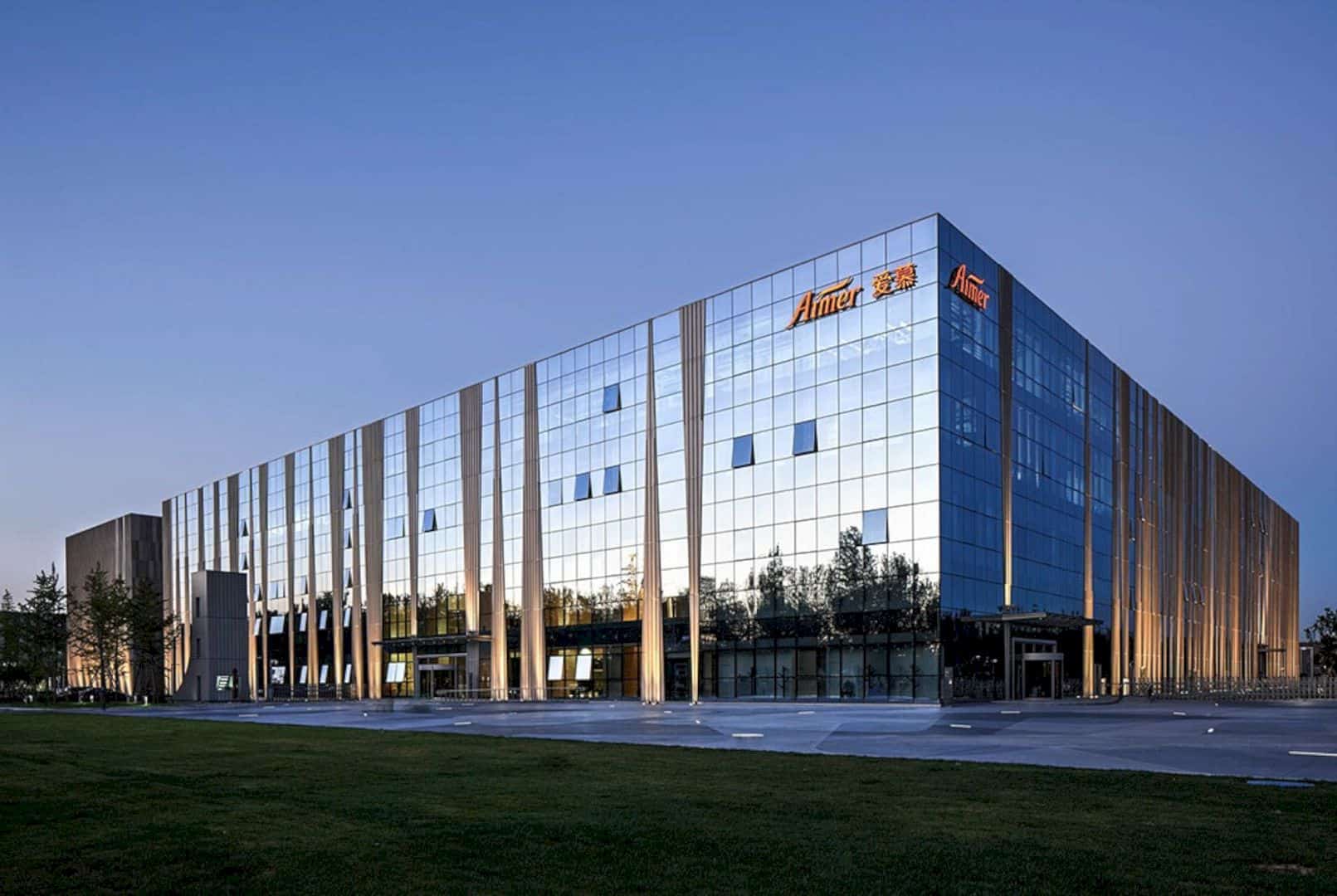
This factory is used to house Aimer’s production line, storage facility, research and development department, distribution center, quality control, and offices. When it comes to the project, the architectural firm chose a single large volume to represent the image of Aimer Lingerie Factory. This particular selection allows the building to be visible from both the interior and exterior.
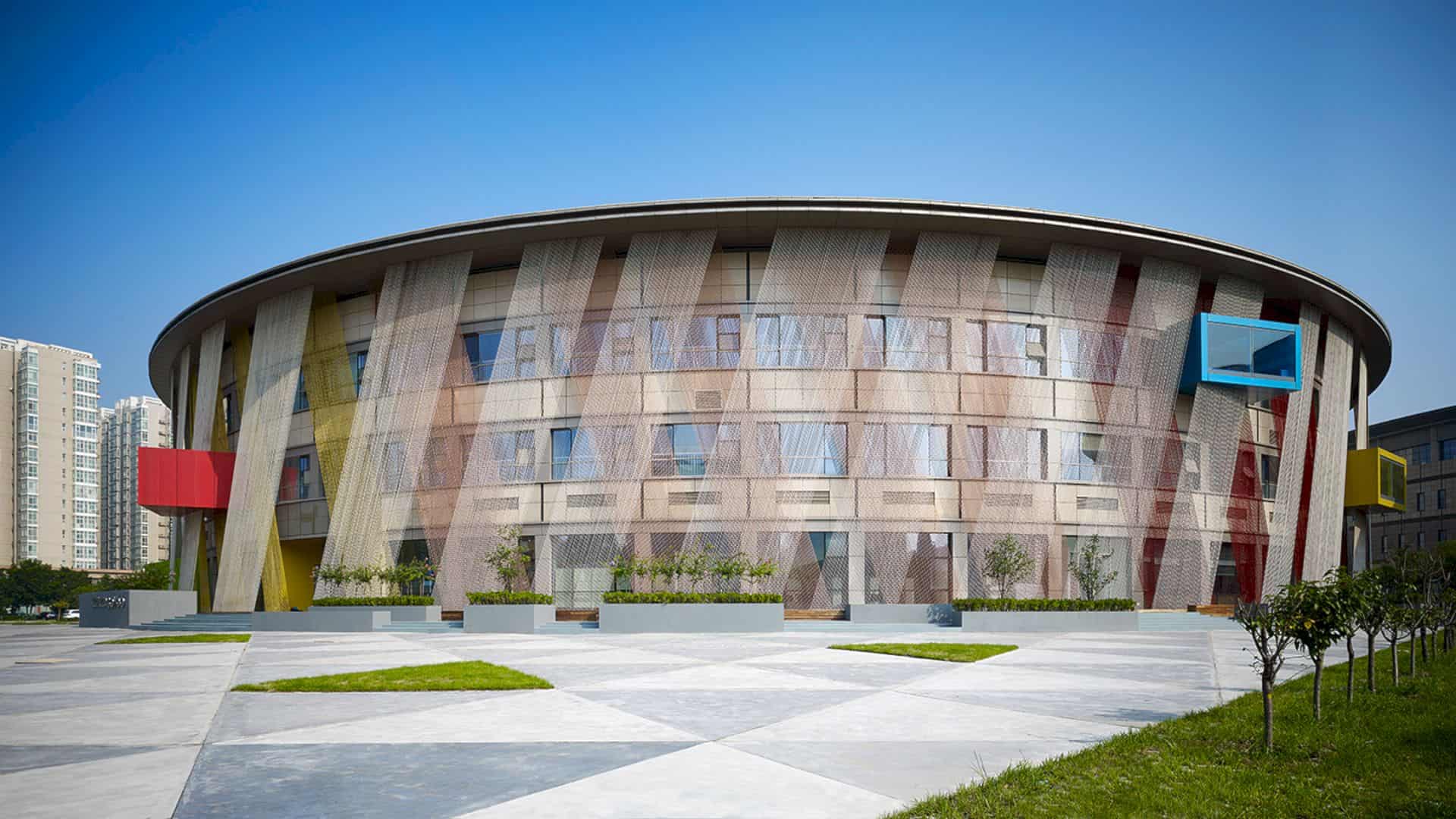
The public landscape is situated on the ground floor where the there is a lobby to welcome the visitors. From the lobby, the visitors are able to see a café, commercial booths, play frame, and a swimming pool.
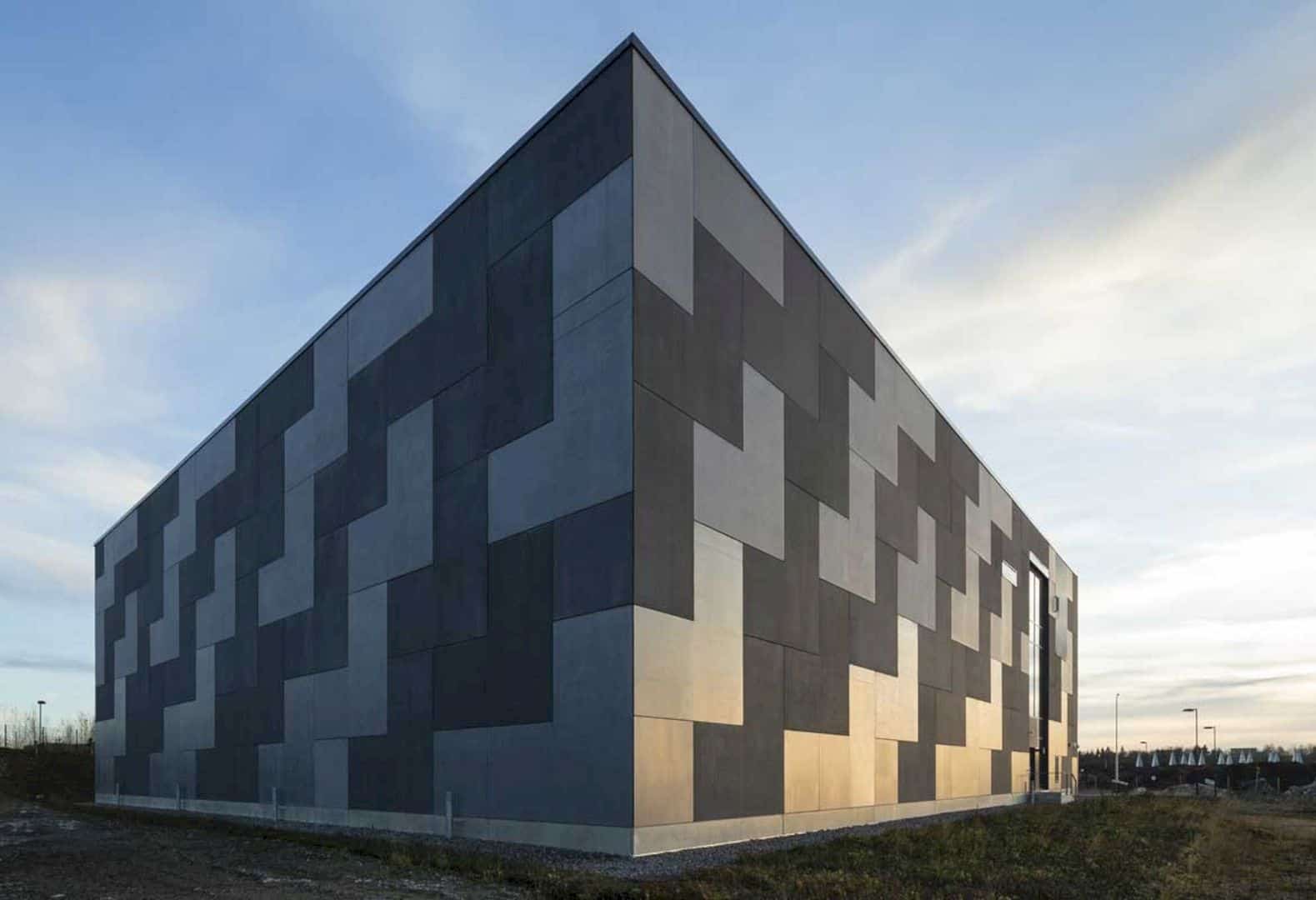
The Kivikko block in the Helsinki Finland has an awesome landscape with its beautiful natural elements like grass and rocks. This exterior matches well with Terke with its concrete structure. The building looks great to be seen from a distance.
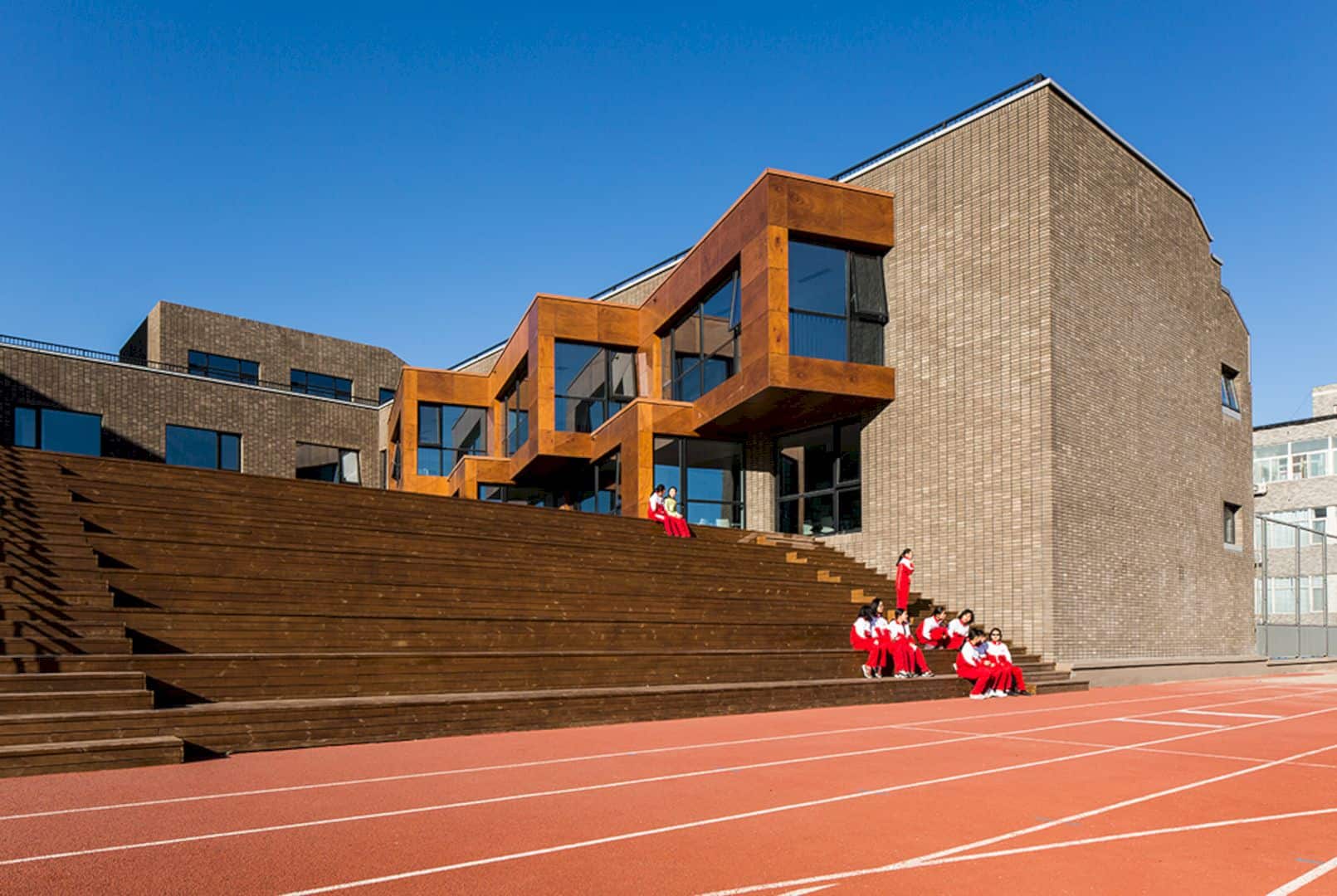
The architectural firm offered a design with achievable and realistic adjustments to an existing shell and core of the school. The idea was inspired by the school’s spirit of individualization, interaction, and inspiration to face today’s China educational ideas.
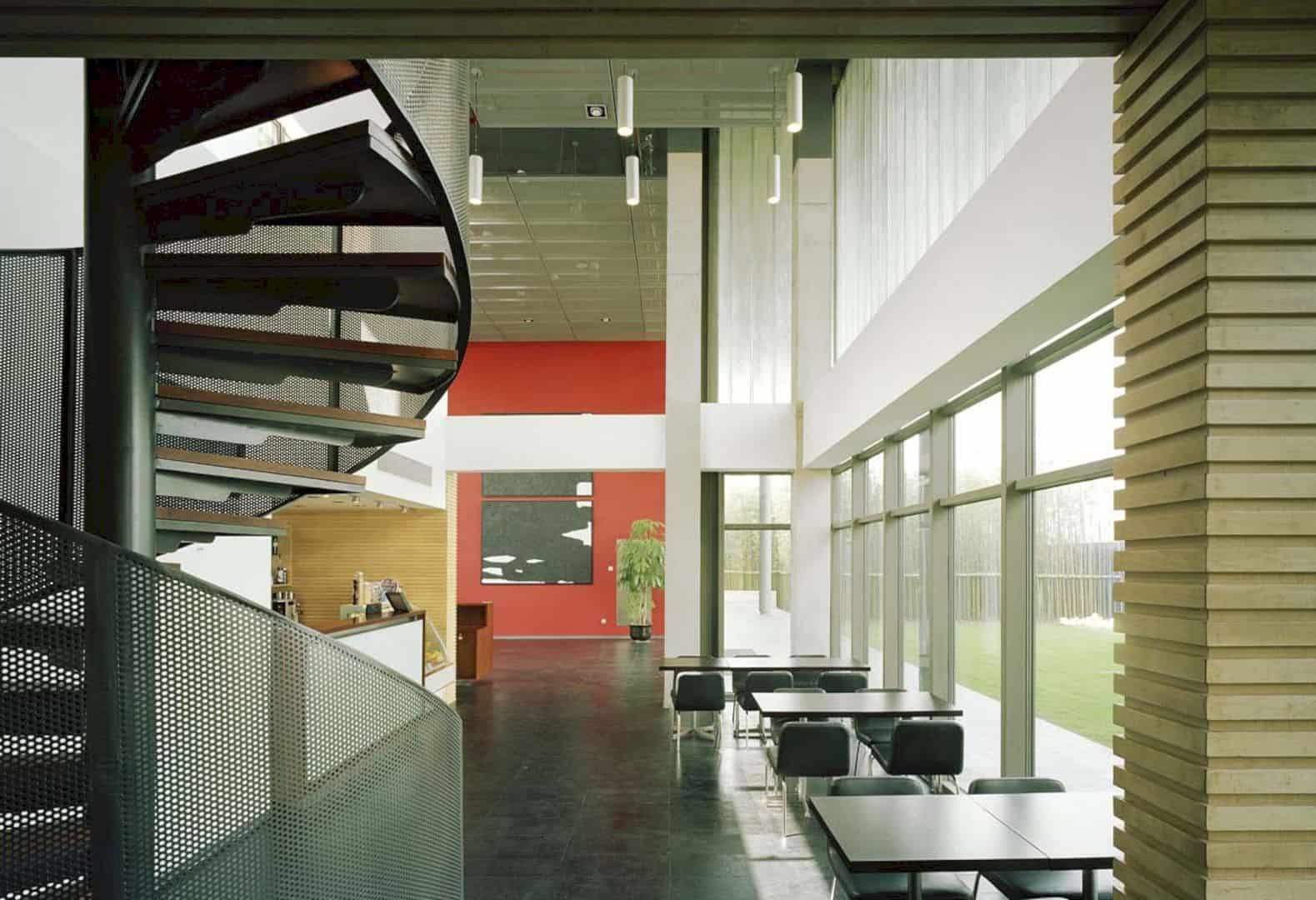
PES-Architects joined in a competition for the Deep Blue residential in 2005, especially the club building. The team designer has a job to design the interior and the architectural of this building. Vanke Deep Blue Club Building is a project for Shanghai Vanke Pudong Real Estate Co. Ltd as a client.
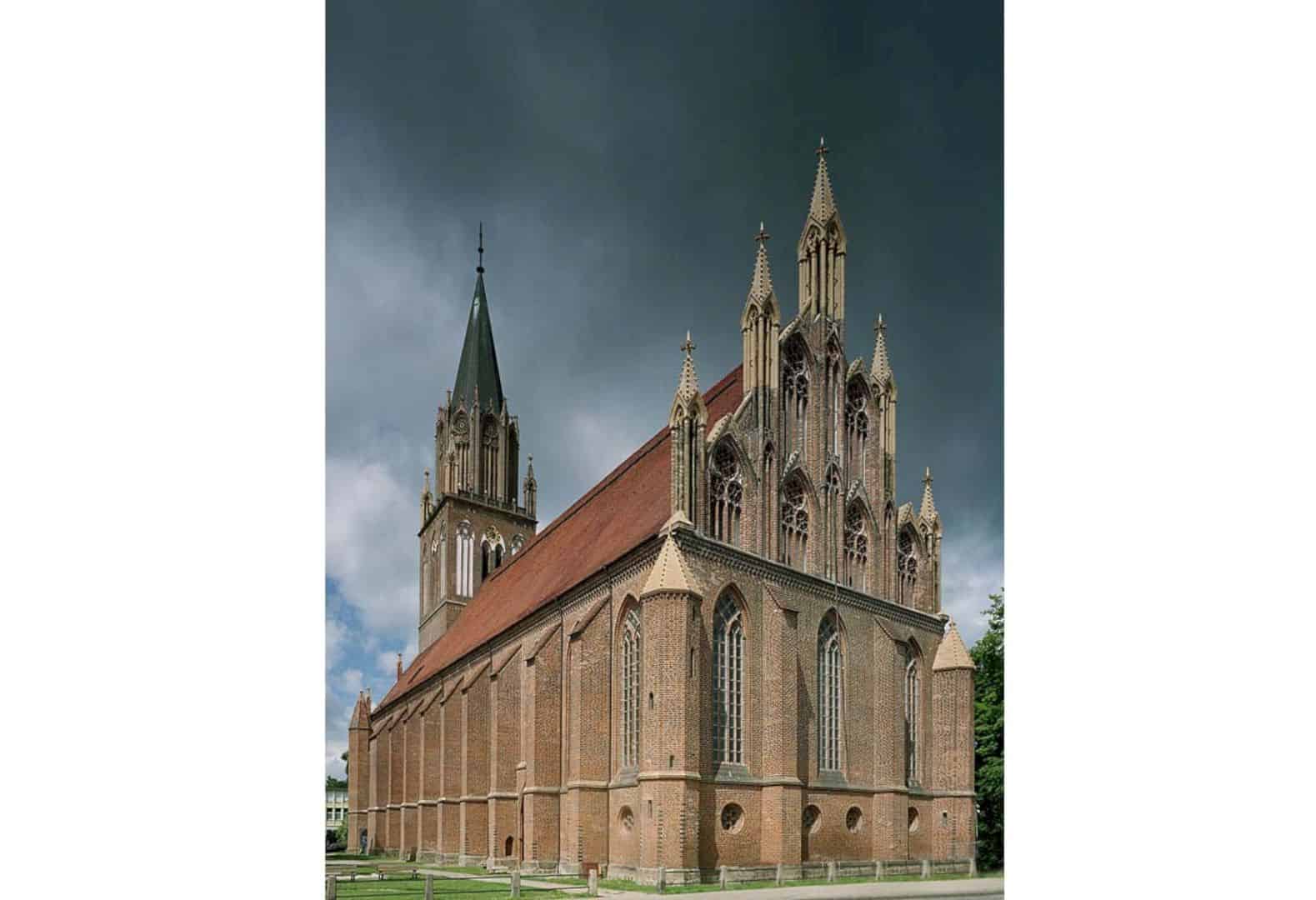
If you go to Germany, you should visit this concert hall called Marienkirche. Marienkirche Concert Hall is located at Neubrandenburg, a city in north Berlin Germany.
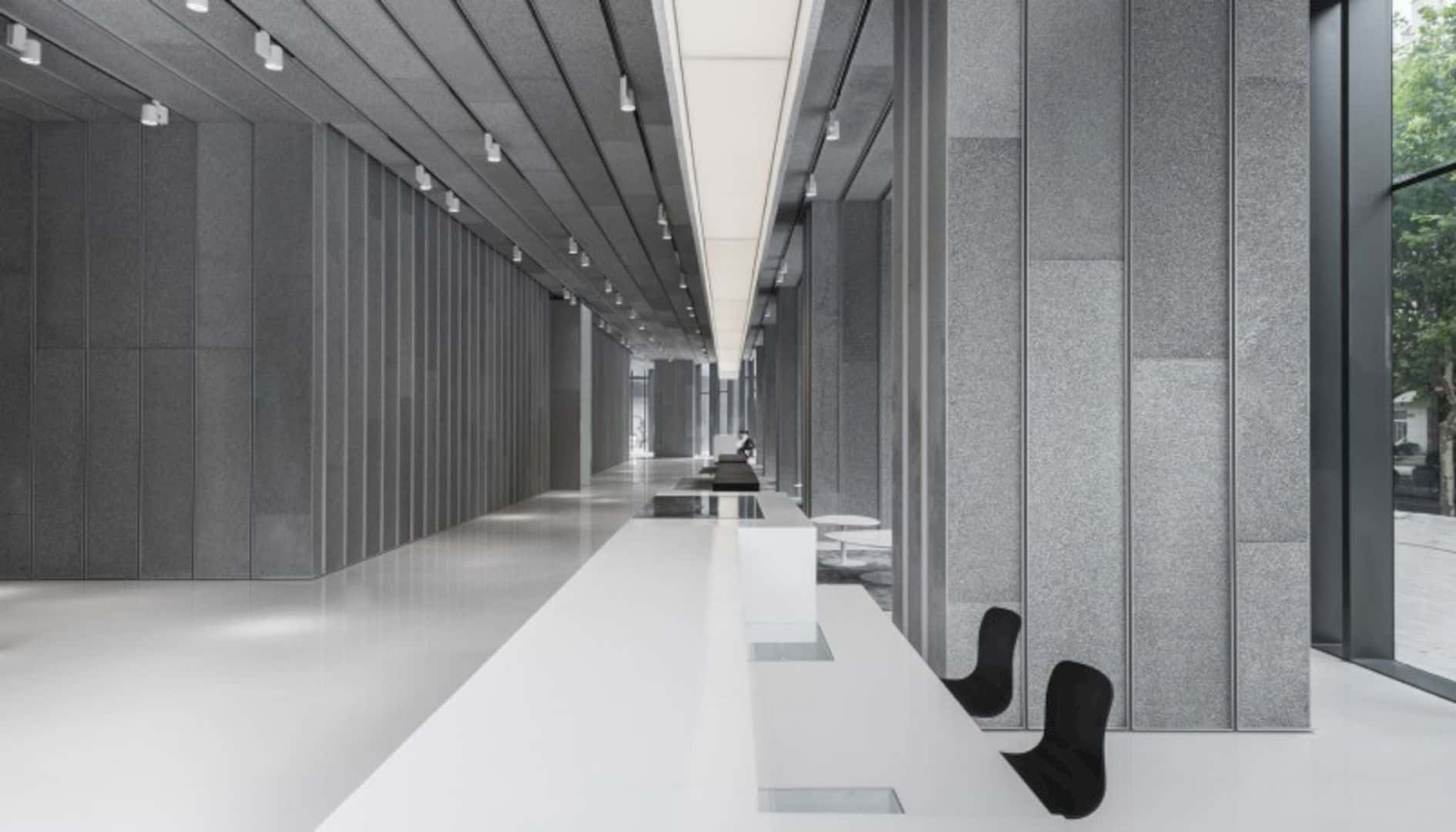
The Aluminum Lobby is another SOHO China project finished by AIM Architecture in August 2014. The lobby is a part of Fuxing Plaza which is located in Shanghai, China. Designed on a 1200m2 area, AIM offered an environment-friendly solution by proposing to use a recycled material like aluminum.