Olga Primary School: Envision Garden Oasis in the Heart of London
The Olga Primary School came with a vertical design housing 25 classrooms and a light-filled atrium with the age of pupils increasing in line with the building rises.
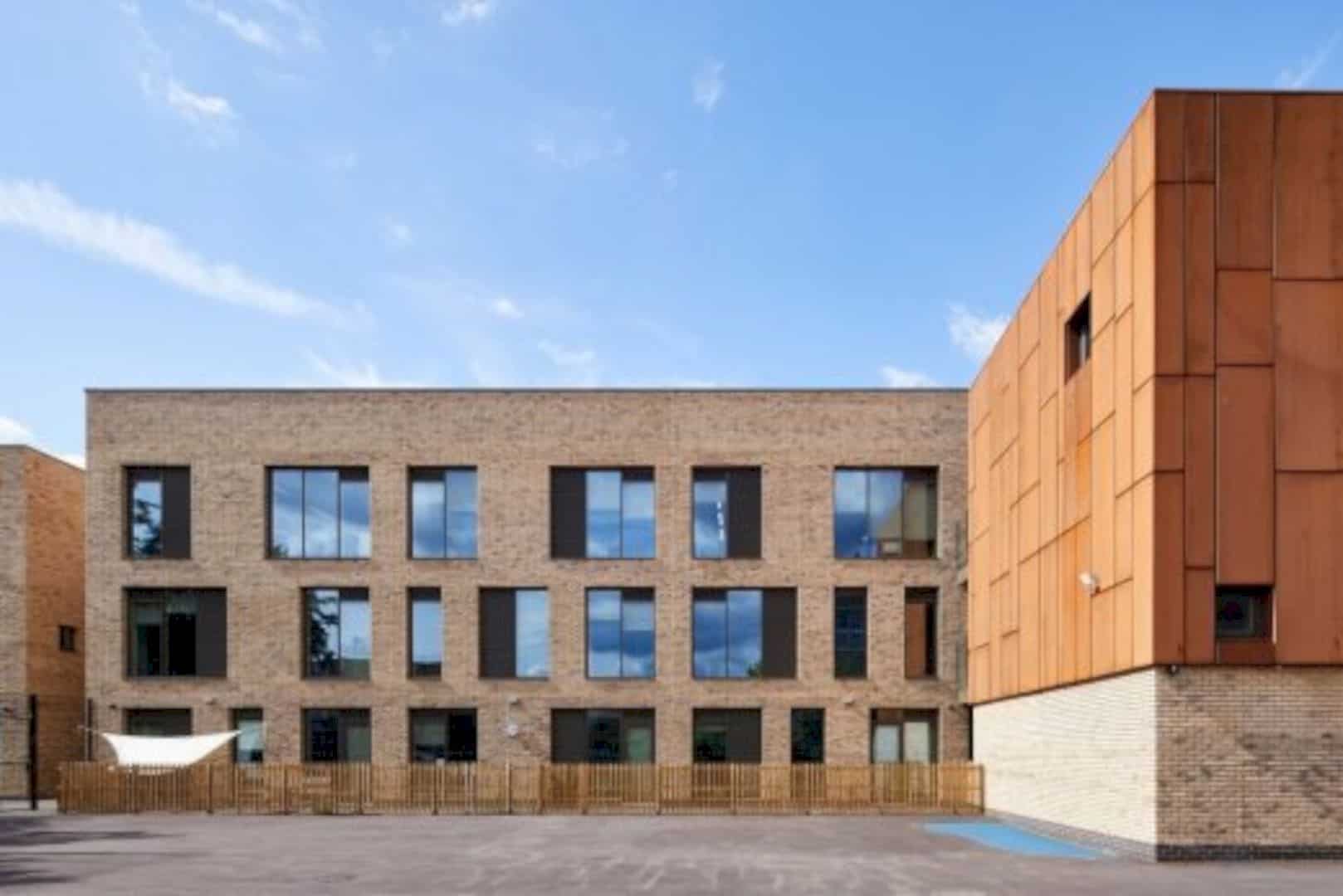
The Olga Primary School came with a vertical design housing 25 classrooms and a light-filled atrium with the age of pupils increasing in line with the building rises.
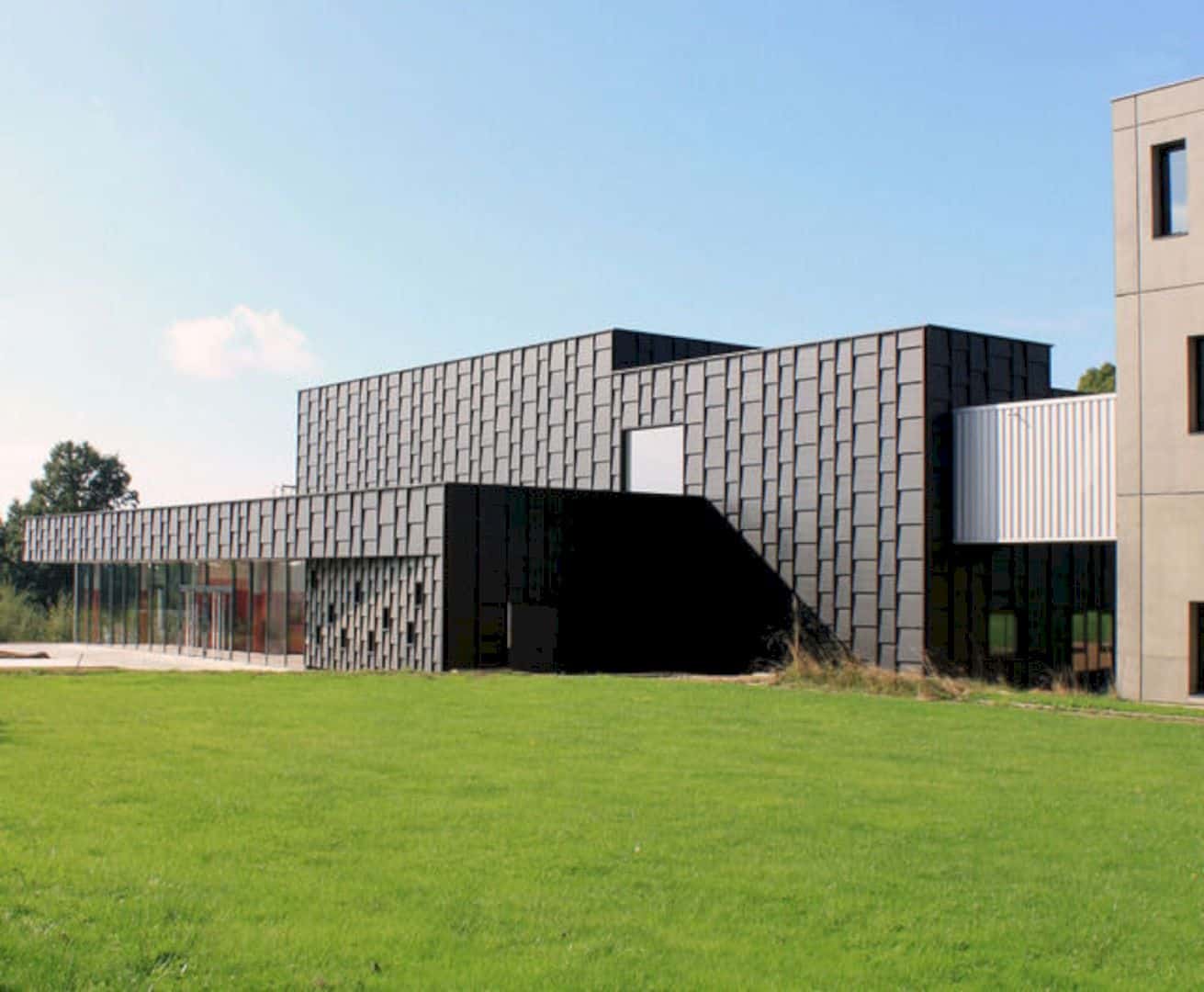
One of the awesome things from Loiron School of Music and Municipal Services building is the performance hall. This hall is completed by more than 250 seats for the audiences. The seats are designed in red color which is perfect for the black background of the hall.
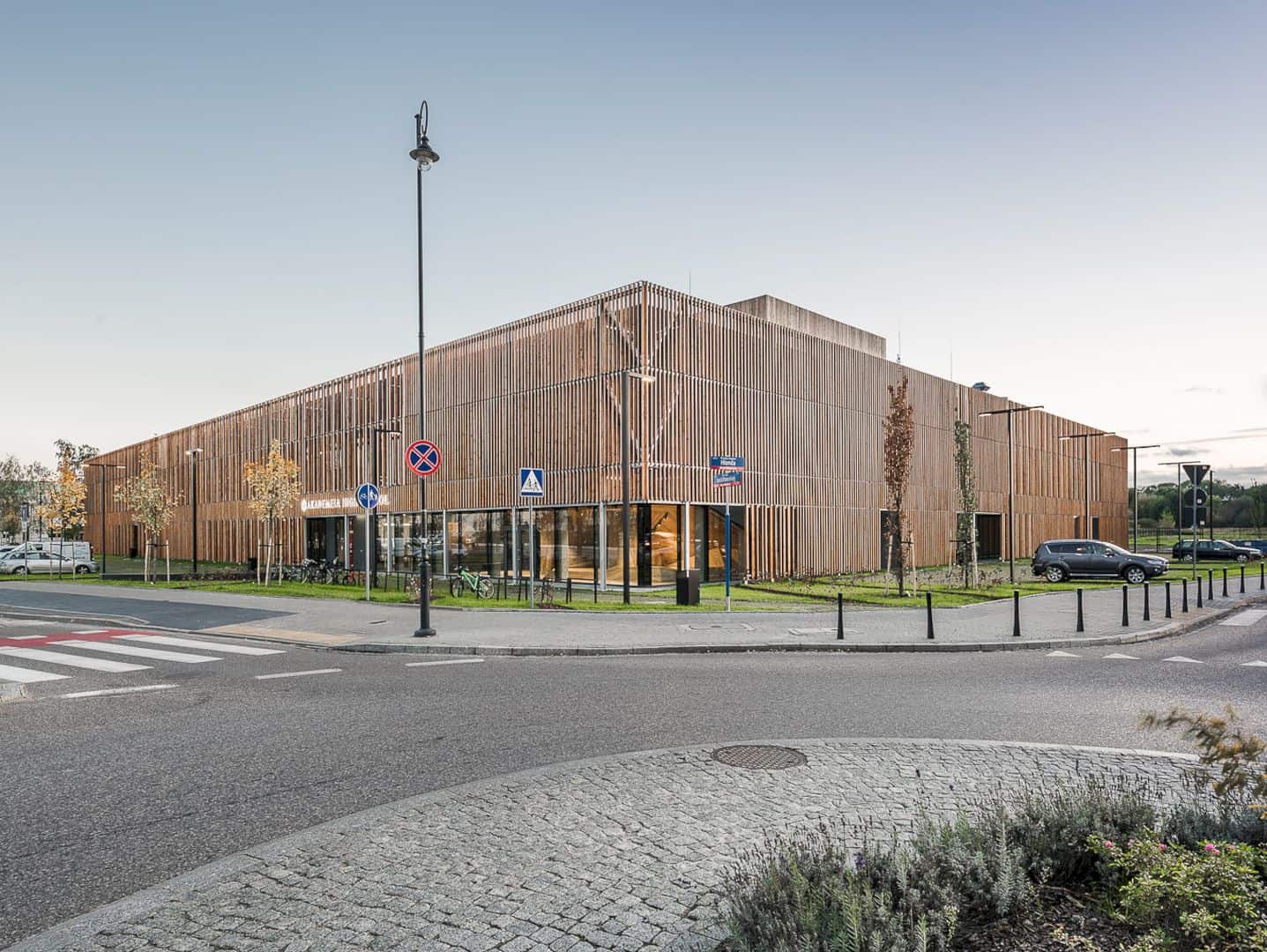
With the construction of this building, the school wanted to obtain the highest level of the LEED certification system. This is considered as a unique approach to educational construction in Poland.
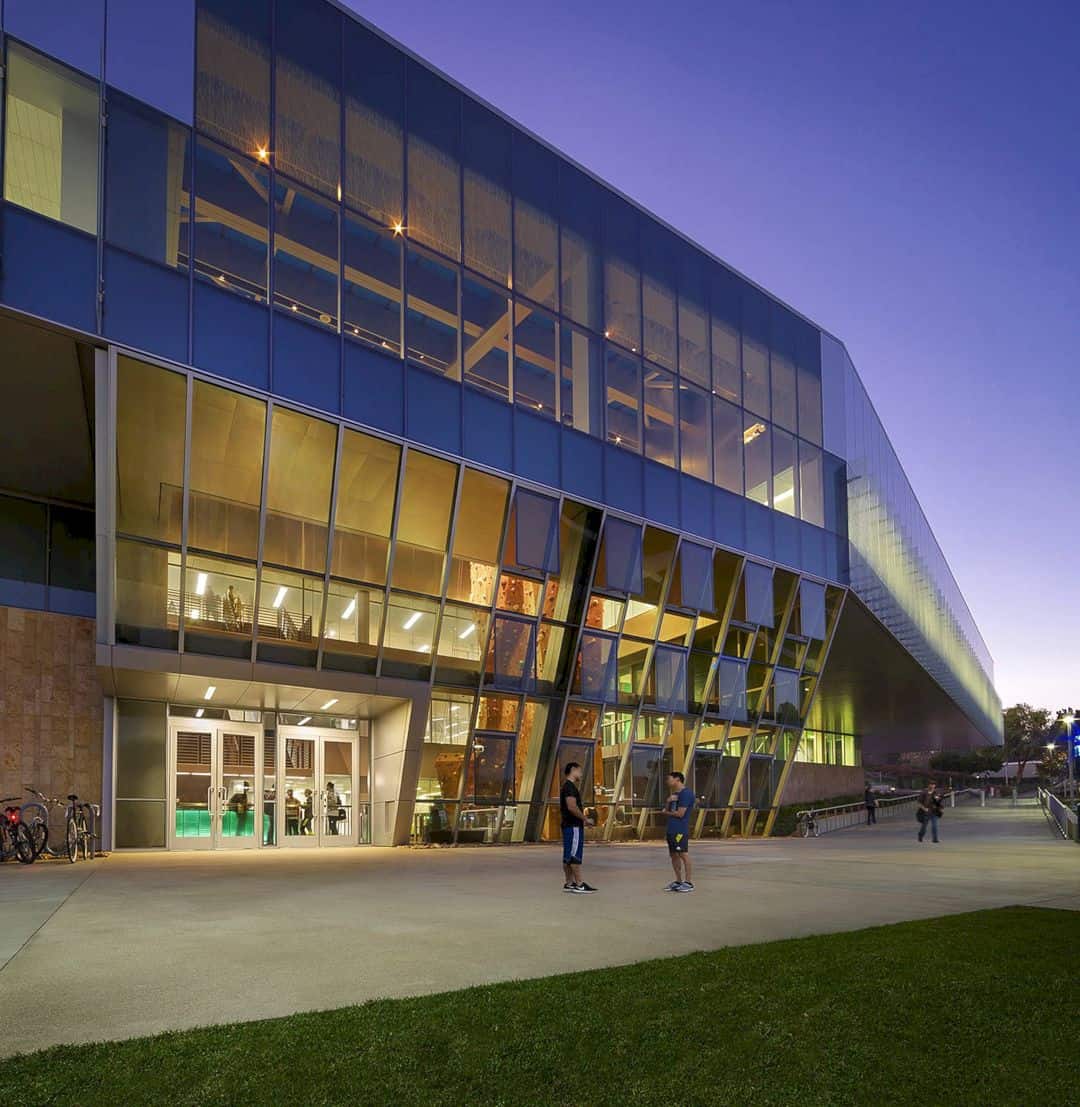
Cal Poly Pomona Student Recreation Center is LPA Inc’s 4th student recreation center project within the California State University system, including Sonoma State University, Cal State East Bay, and Cal State Northridge.
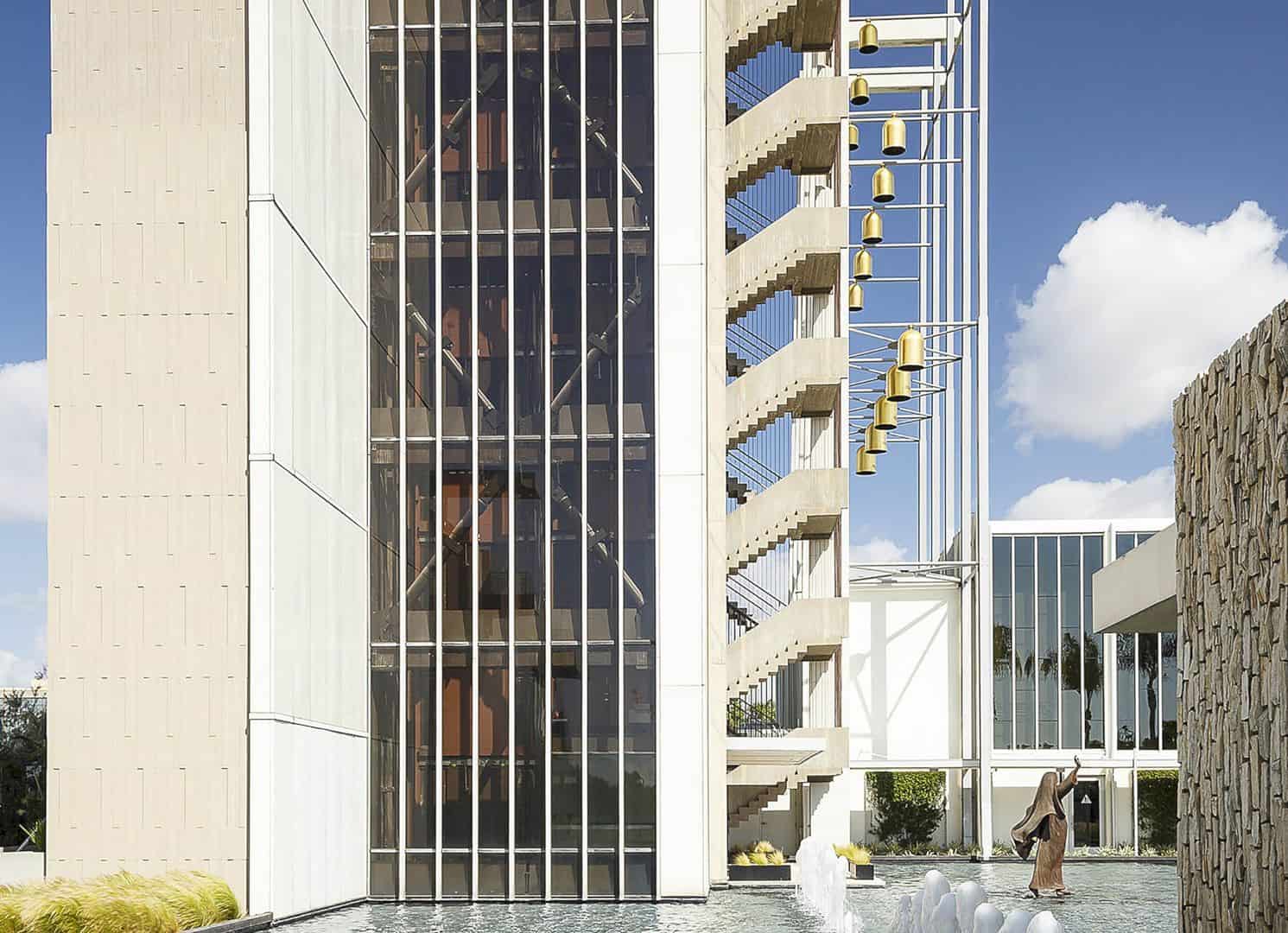
The design team of LPA Inc worked together with the Catholic Diocese of Orange to revitalize, restore, and extend the life of this building for the next 100 years.
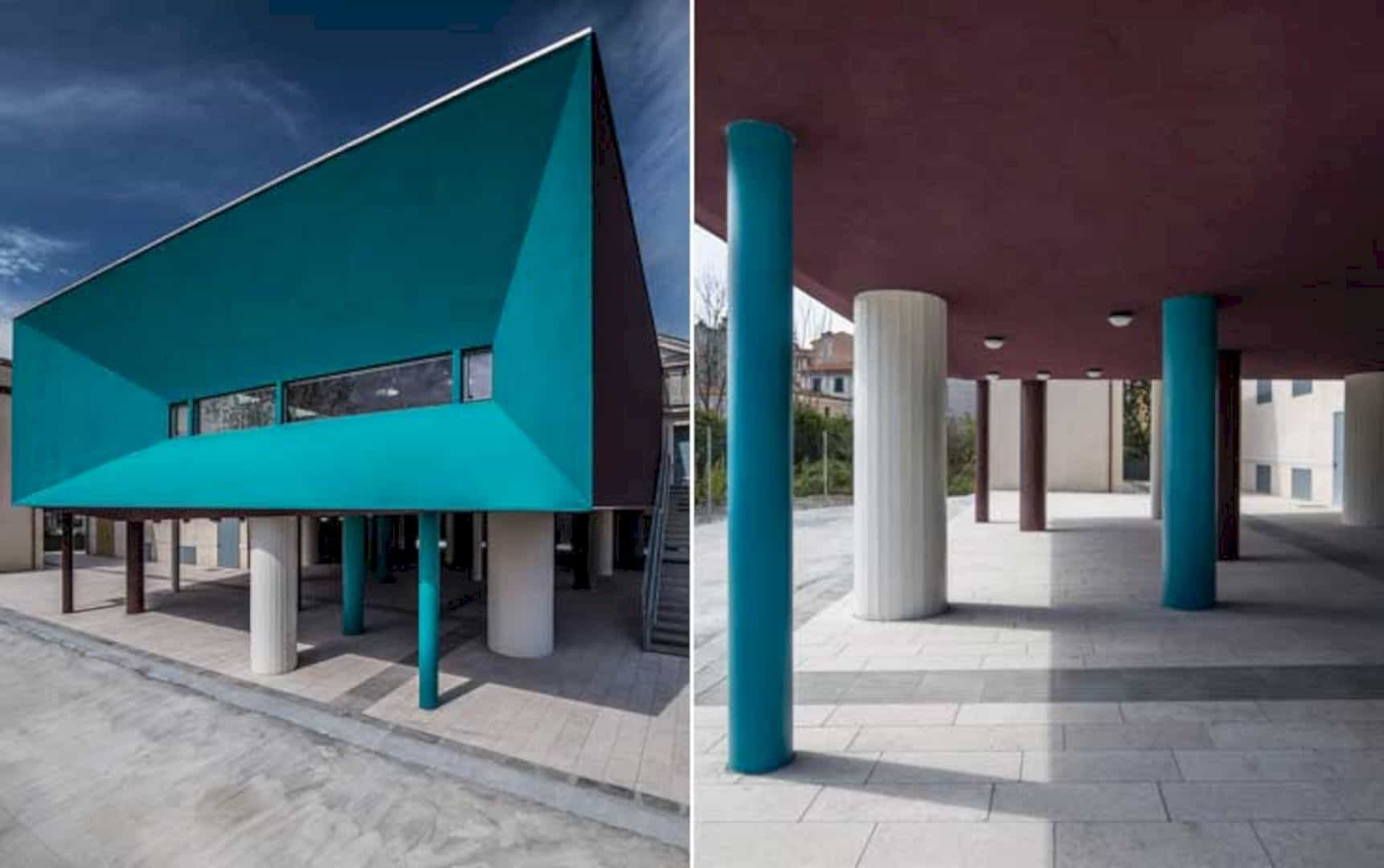
Although the idea to transform the industrial area was quite a challenge, the firm was able to establish a place that offers an opportunity for growth, training, and socialization through reading and culture. This belief was immediately seen as a tool of connection and sharing of rediscovery and perception.

Corona Del Mar High School Performing Arts Center provides exterior access to the black box theater, allowing the students to use an experimental space on day to day basis.
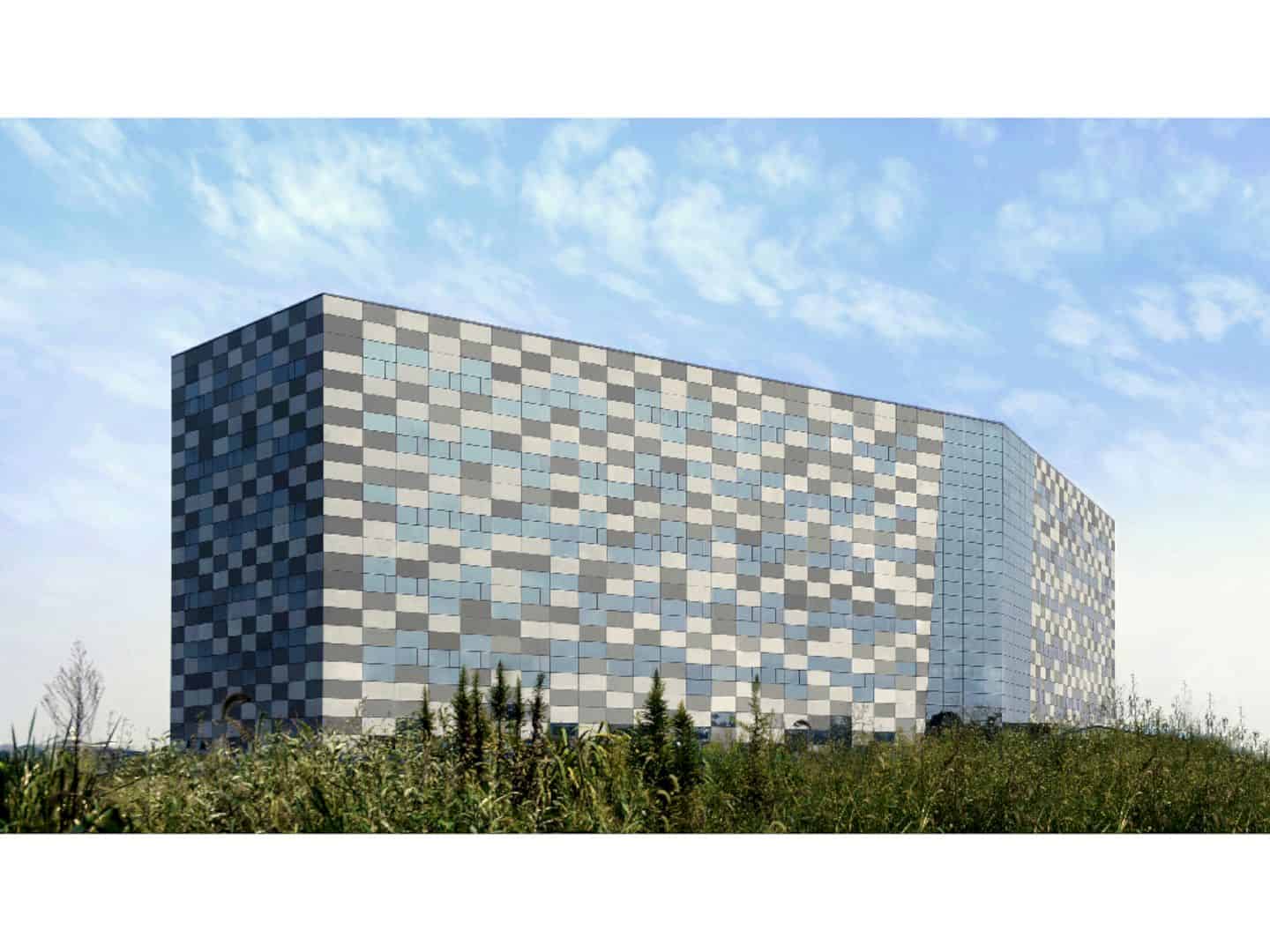
The building also features the curtain wall system, presenting a collage of three types of stones in different shades of gray, textured and transparent glass panels, and operable glass windows. Overall, the mix creates a remarkable visual effect. In addition, the façade showcases a diversity of appearances depending on the weather conditions.
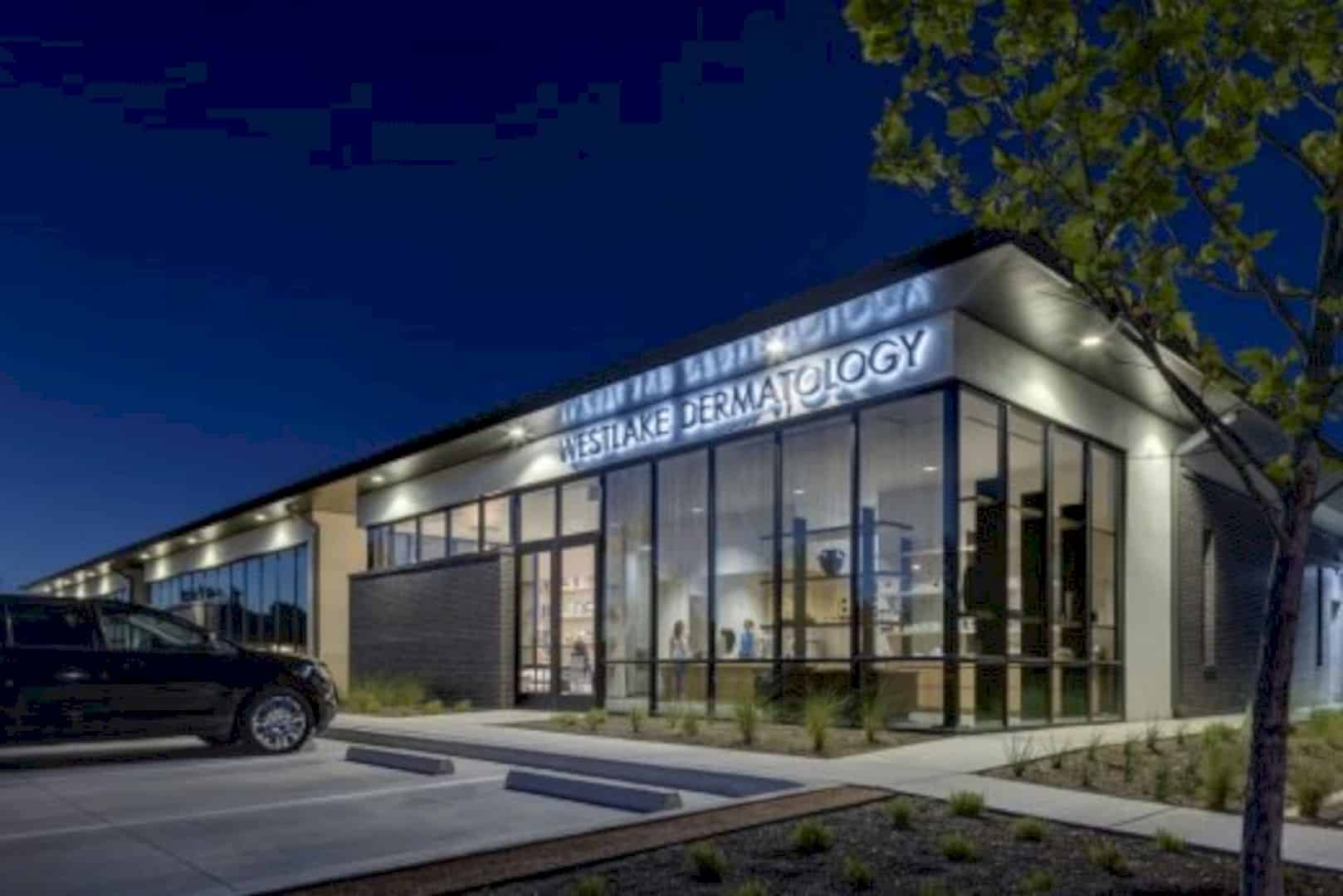
Matt Fajkus Architecture made an awesome welcoming space which is not only amazing with the architecture design but also made an intuitive, relaxing, and also open space through Westlake Dermatology.
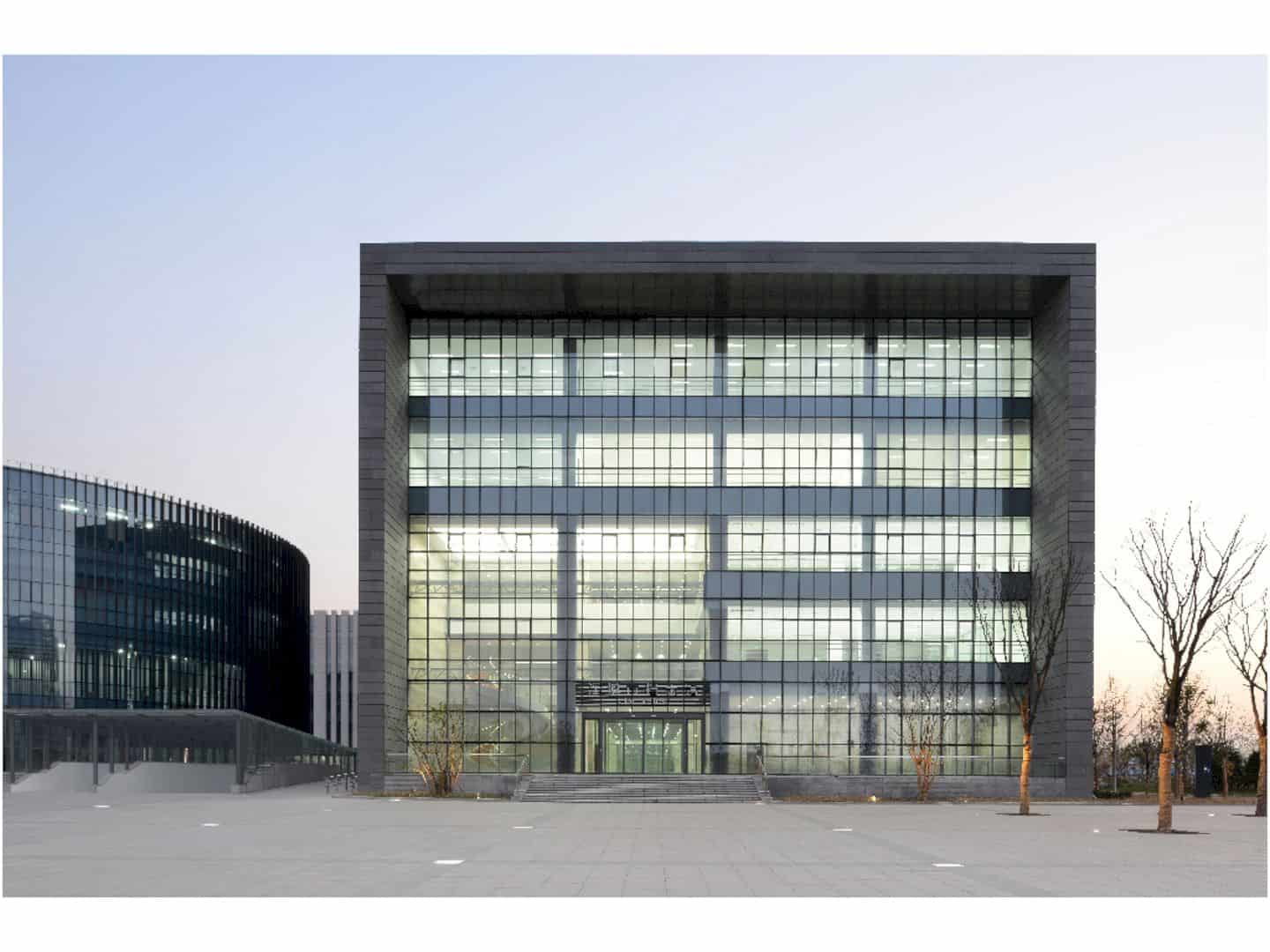
Zibo Cultural Center was designed in a flexible way so that the floor plans can be adjusted in accordance with future needs. For instance, there is the archive center that can be functioned as a storage room among other functions.
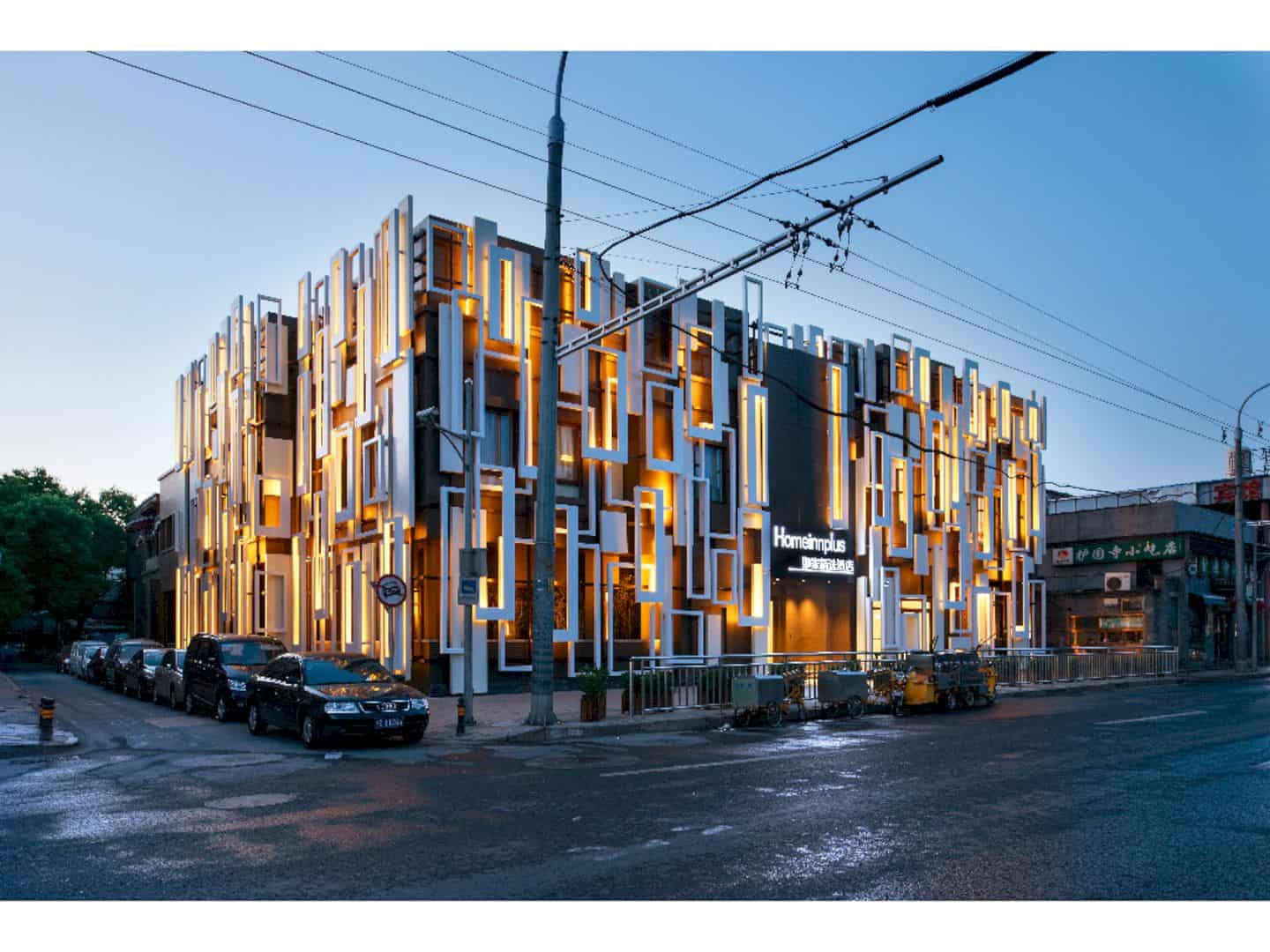
Home Inns Plus is located in the center of Beijing city. The building is started with the renovation plan by creating an incoherent and cluttered facade. The identical geometric facade becomes the main visual for the whole building architecture.