No. 8 Building: Façade Renovation by Atelier Archmixing
The current building façade brings out the tectonic details that carefully designed to establish a coherent face with different expression depending on the time.
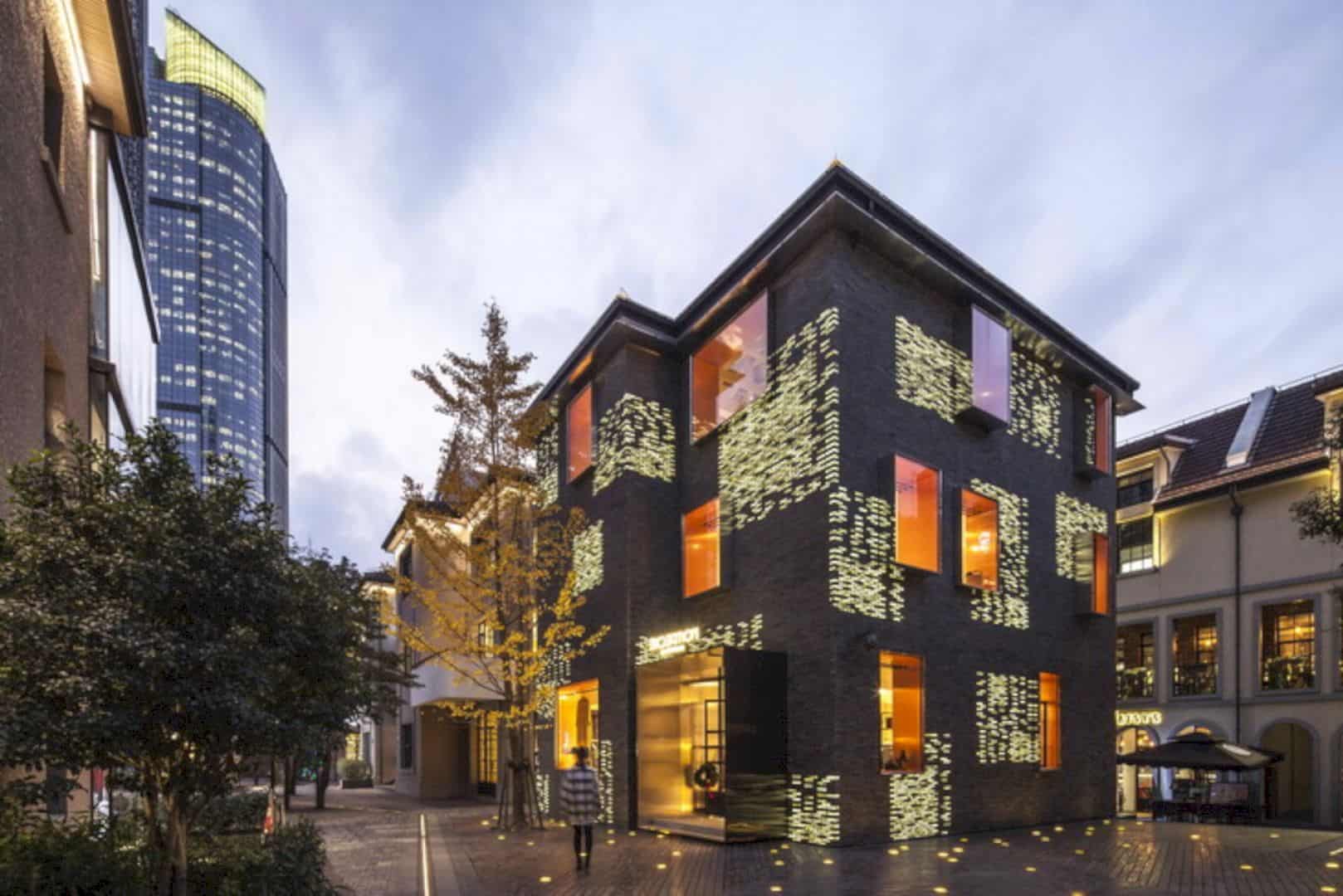
The current building façade brings out the tectonic details that carefully designed to establish a coherent face with different expression depending on the time.
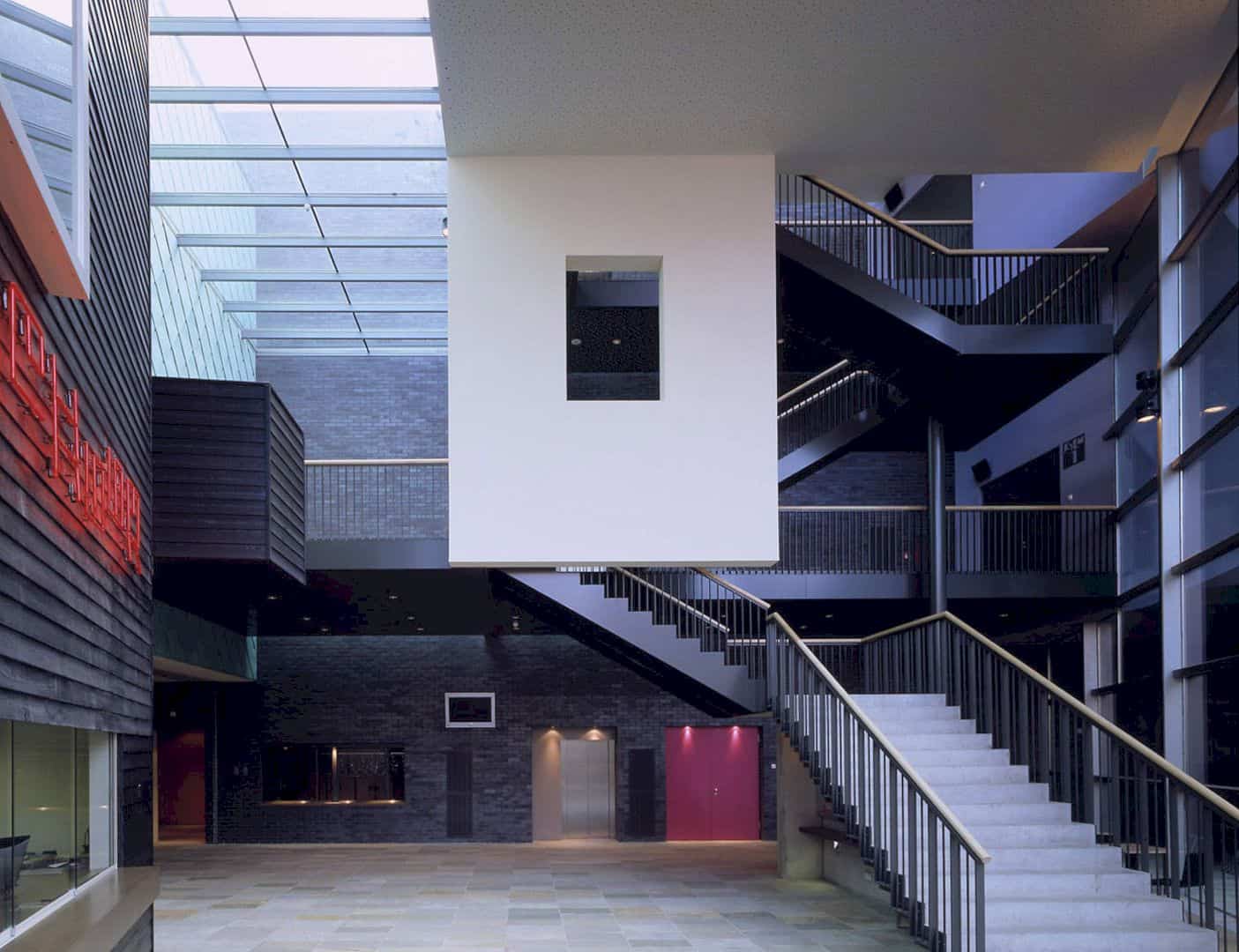
The ground floor of Toneelschuur Theatre is a place for cafe and theatres. Those two areas can be accessed directly from the spacious foyer of the building. The slanted facade of the glass makes the foyer becomes a street extension.
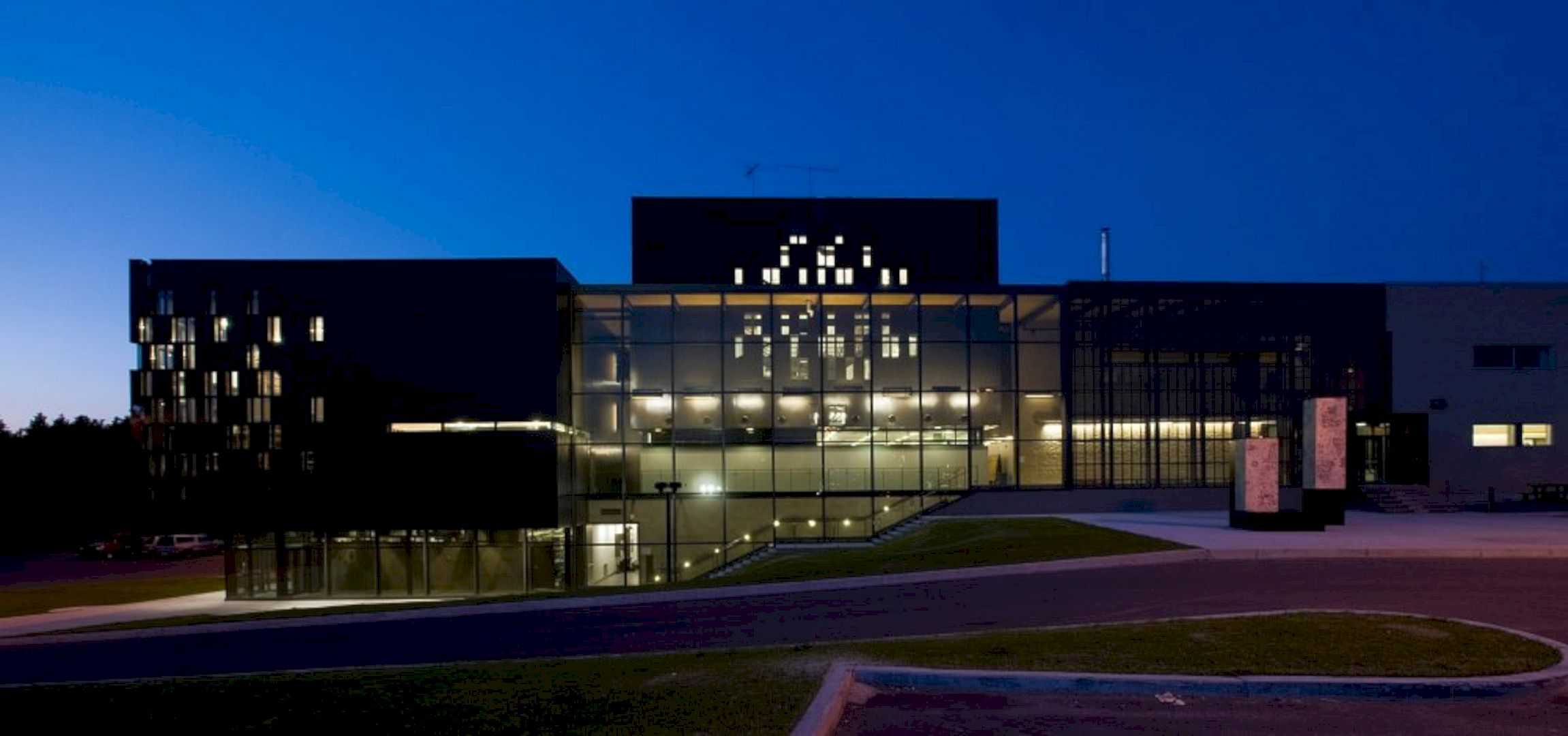
The architect wants to erase the void of Gabriel-Rousseau by designing a glass curtain wall. This wall is located behind the public spaces of the training center. The area becomes one of the best areas to see a flood of natural light.
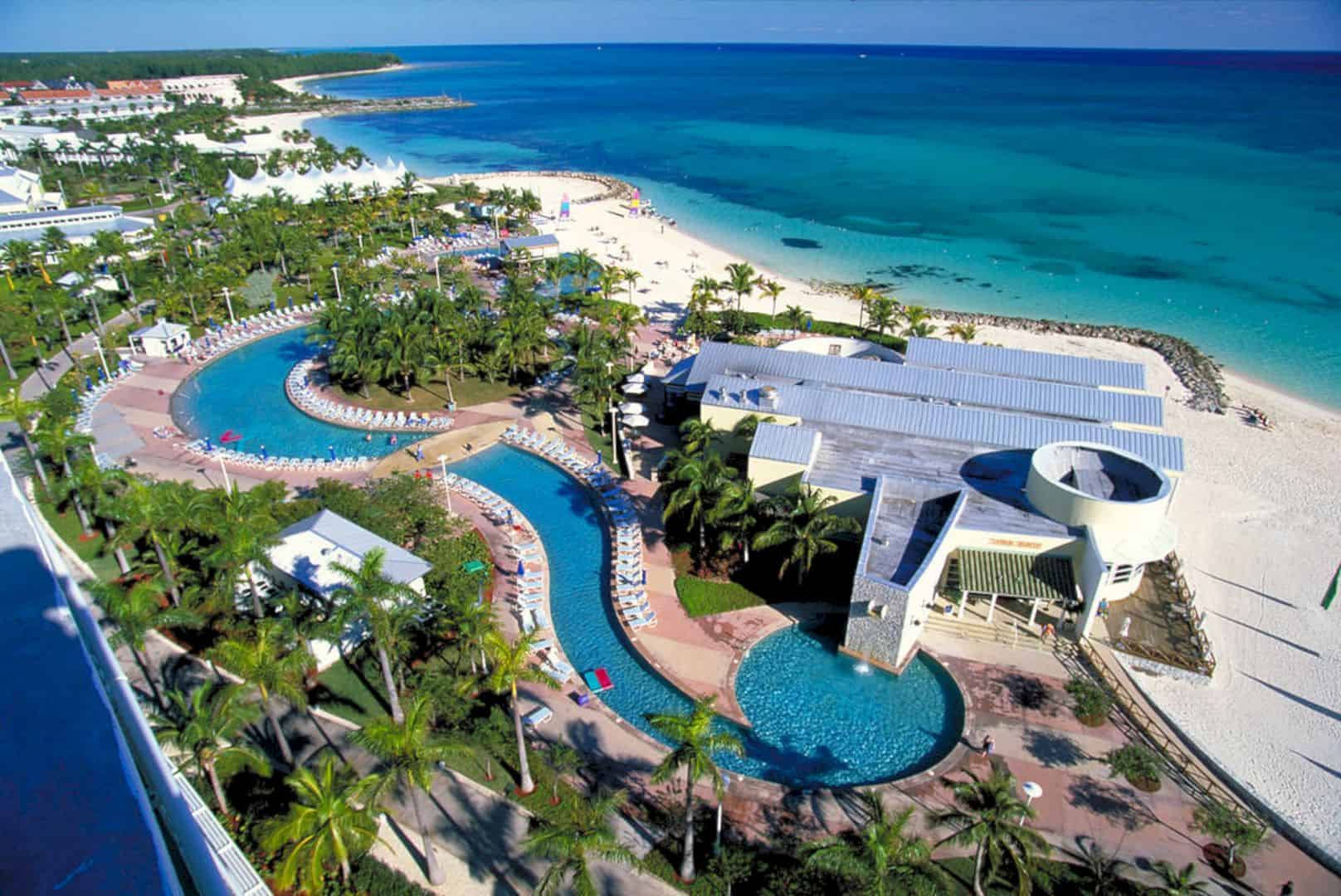
Lucayan Beach Resort got a site planning with the full landscape architectural services from SWA. These kind of services are not only about the renovation of some buildings in the island but also about creating a nice place with an awesome view as a beach resort.
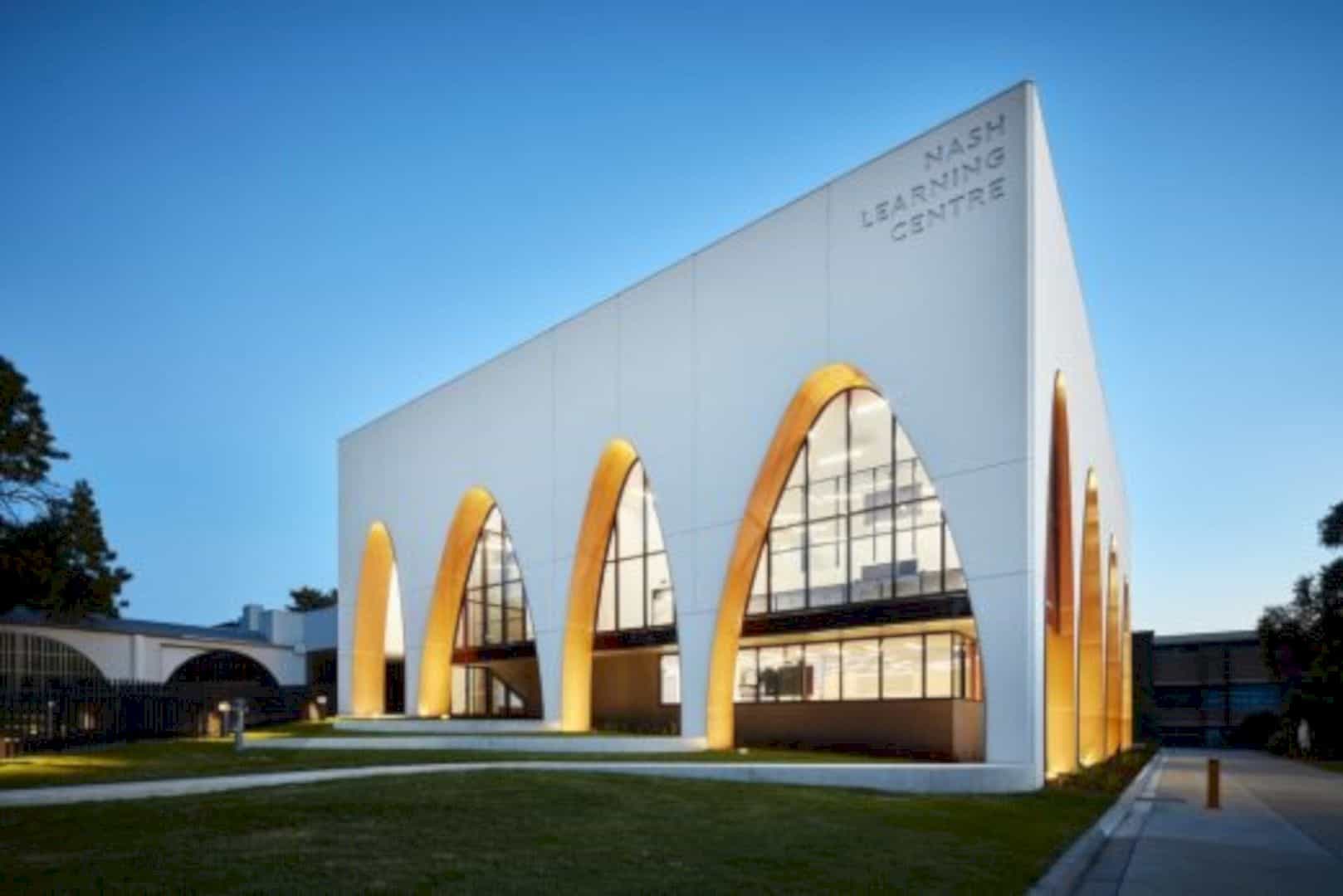
The Nash Learning Center has integrated a variety of multi-mode learning spaces into its overall planning. It also provides common spaces with a mixture of private learning areas and communal desk space.
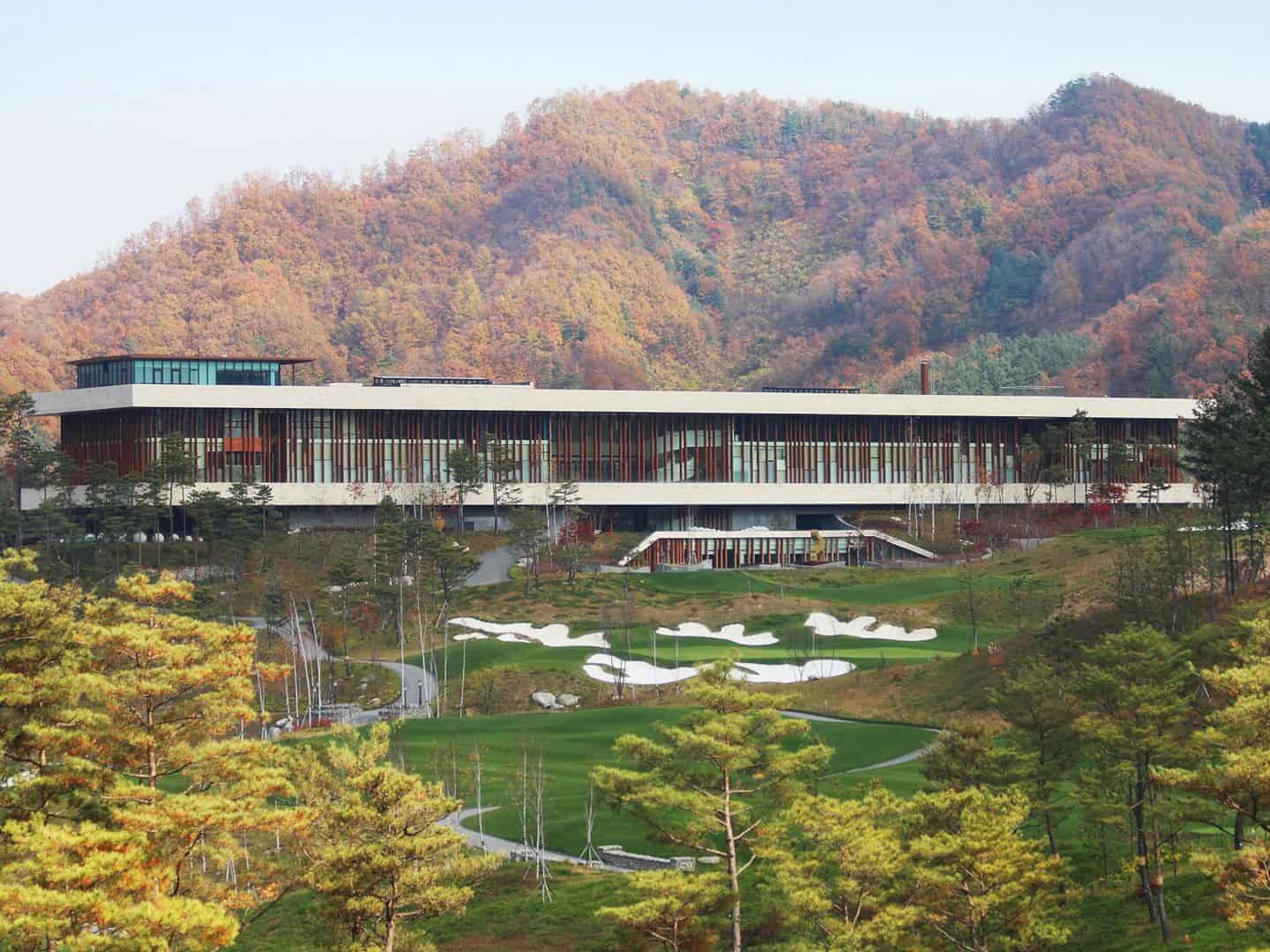
This golf clubhouse is designed with a careful balance. It is about combining the luxurious style with the site sensitivity and also the environmental consciousness. The whole building looks like an elongated white building on a huge mountain.
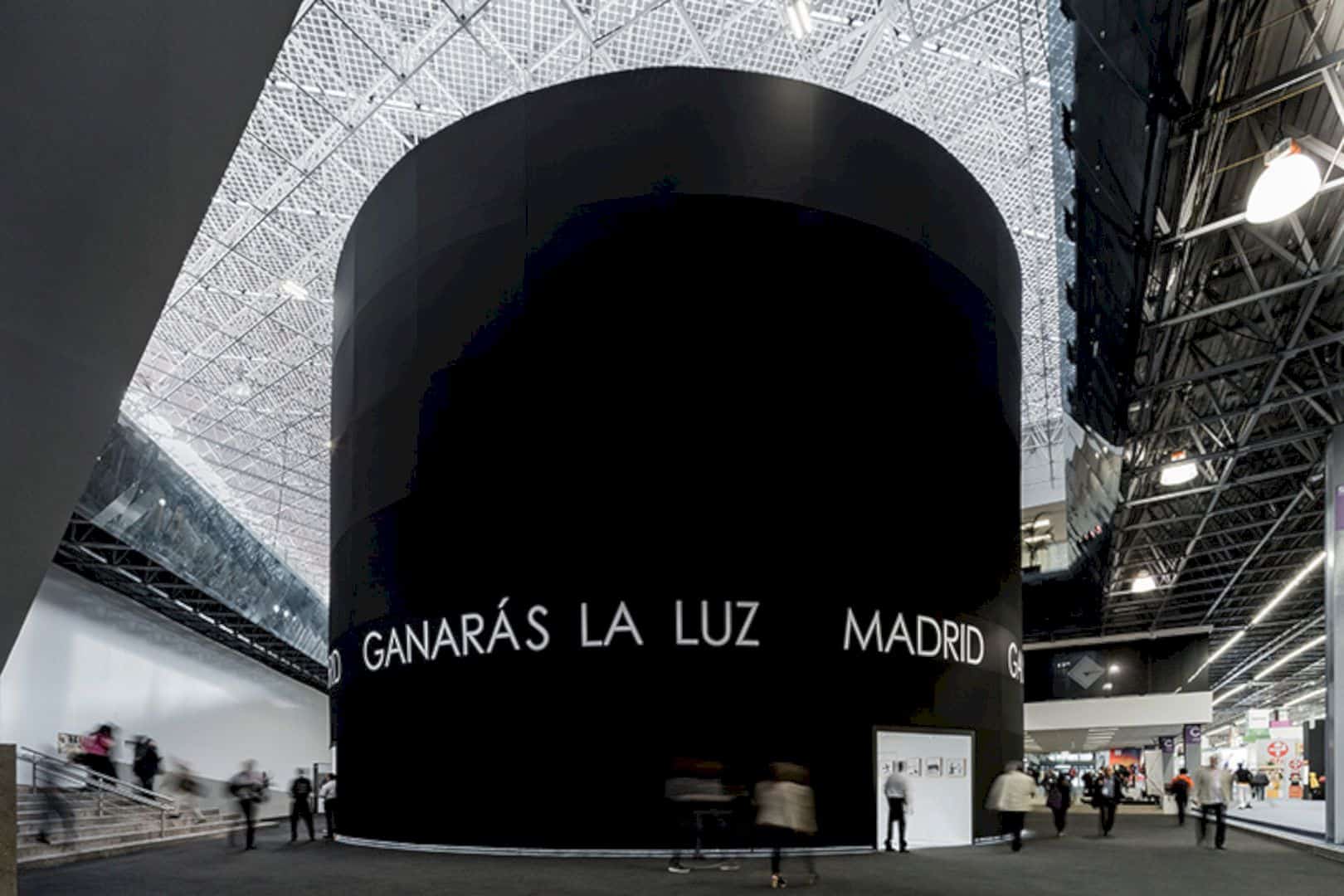
The complete freedom offered to the visitors reflect how the designing team wanted to emphasize that reading is liberating, which is one of the important themes of the space.
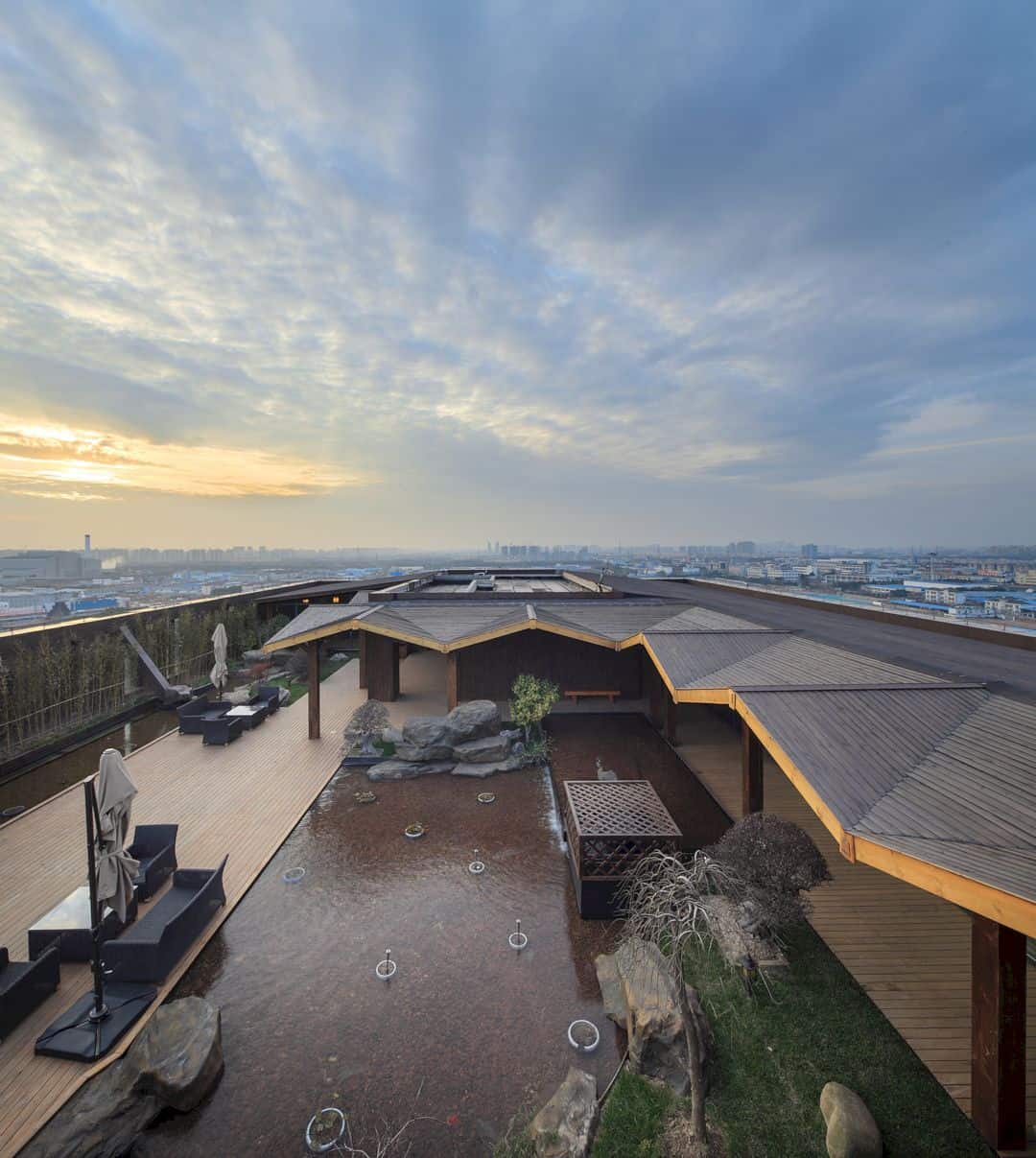
The firm took advantage of the roof garden location, which is quite far from the madding crowd of Shanghai busy life, to create a serene and simple space with the peaceful atmosphere on the top of the building.
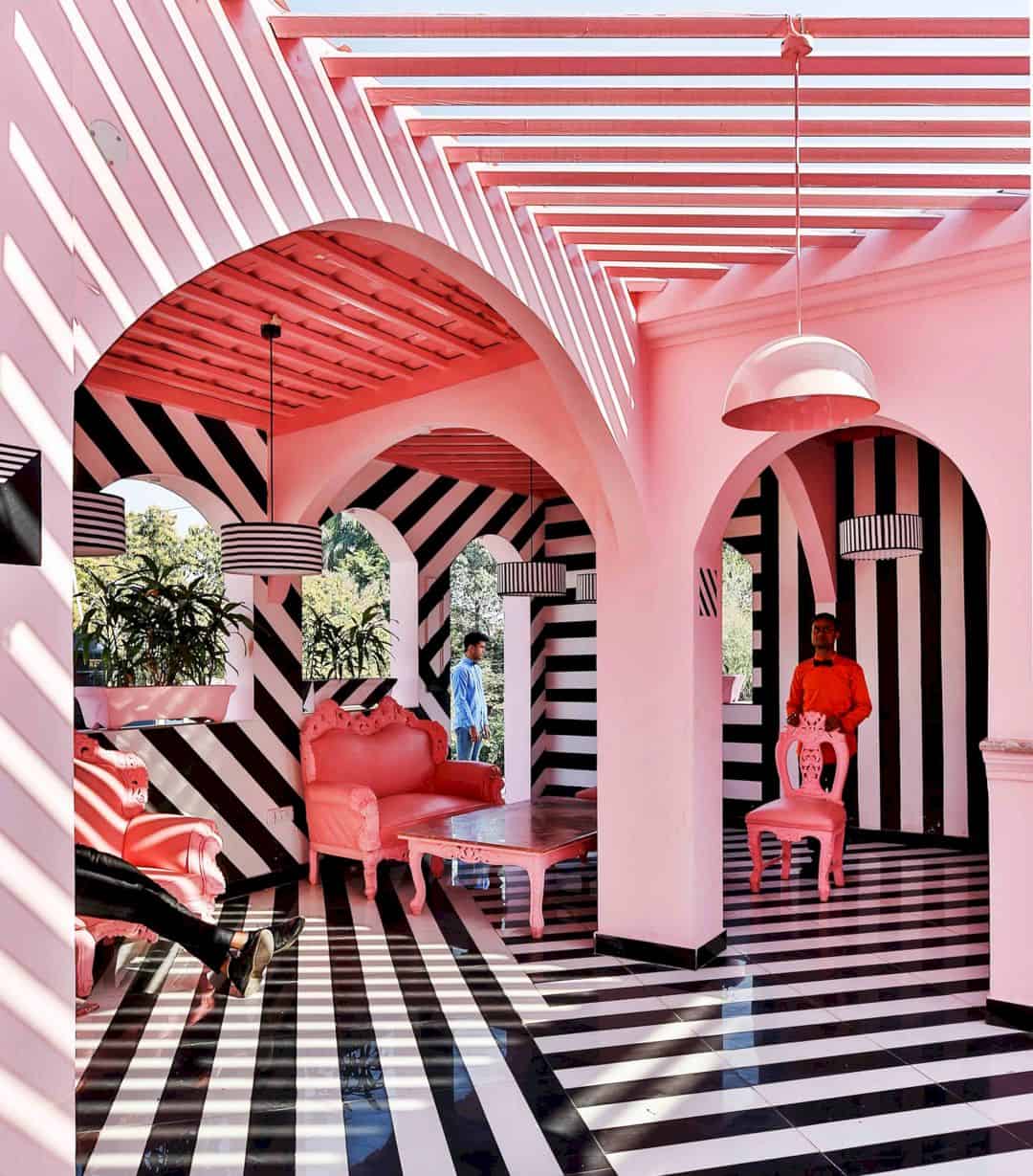
The main idea behind the construction was to establish a building that is hybrid, instead of pure, and compromising, instead of clean.
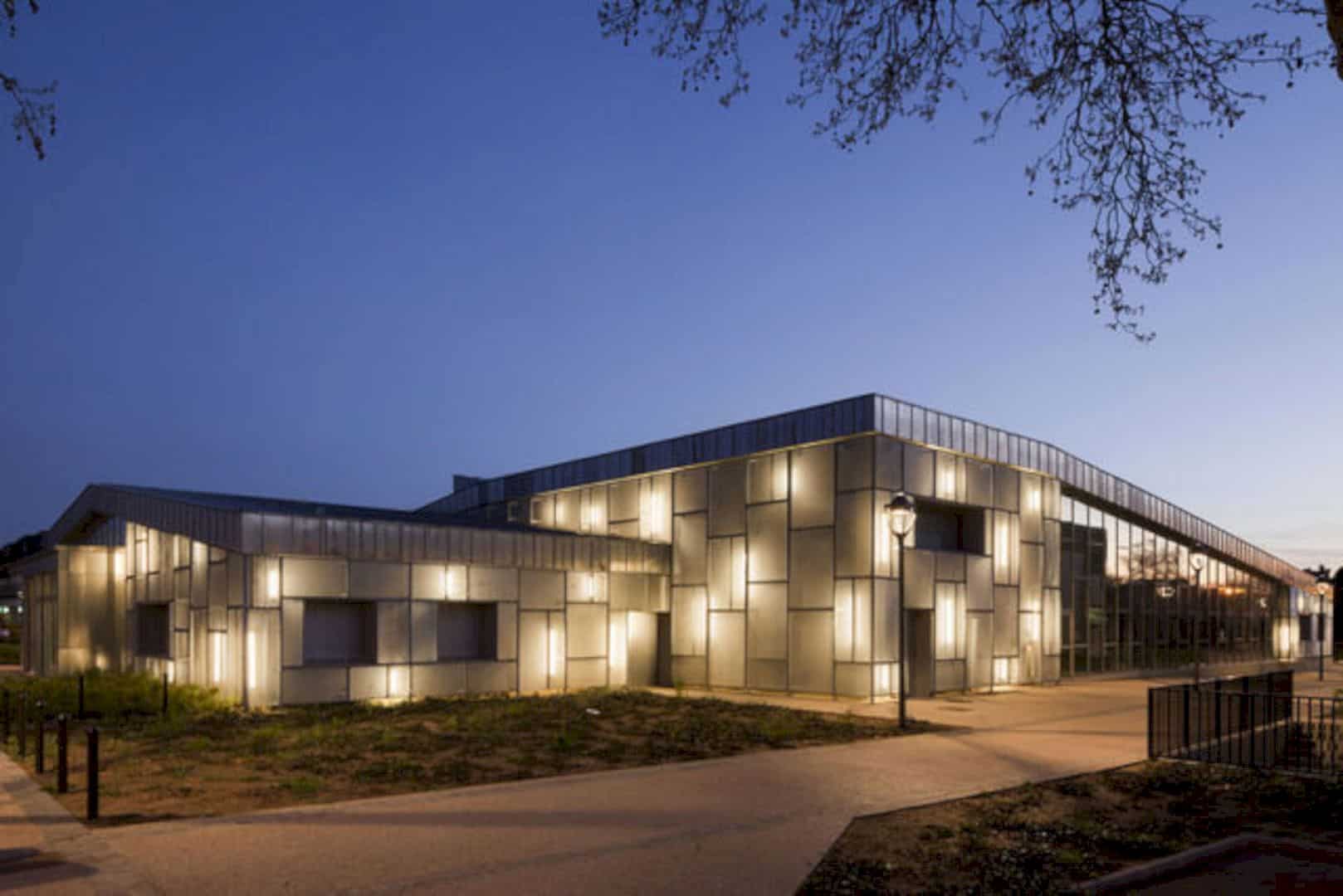
Inside the building envelope, enclosure spaces are arranged to represent a series of identifiable ‘masses’ that generates a network of fluid and linked interstitial ‘cavities’ housing the principal public spaces under the slanted roof surfaces.
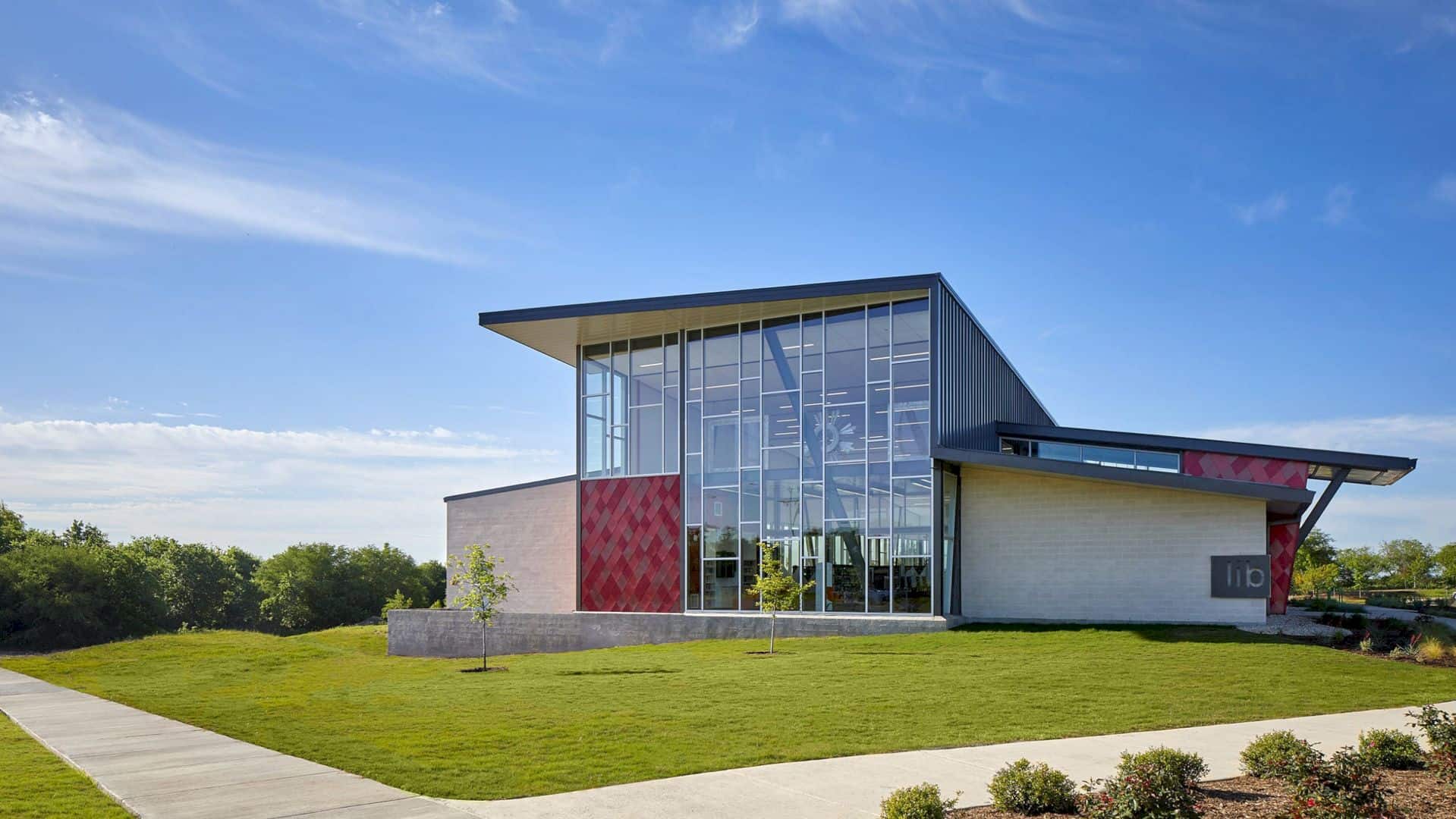
The library functions as a landmark for the local community as well as a gateway into San Antonio for those who travel into town via Highway 87.