DNP Office Towers: An Urban Office Tower with Natural Landscape
By combining these two elements altogether, the firm was able to bring out a beautiful design and refreshment for employees and visitors to enjoy.
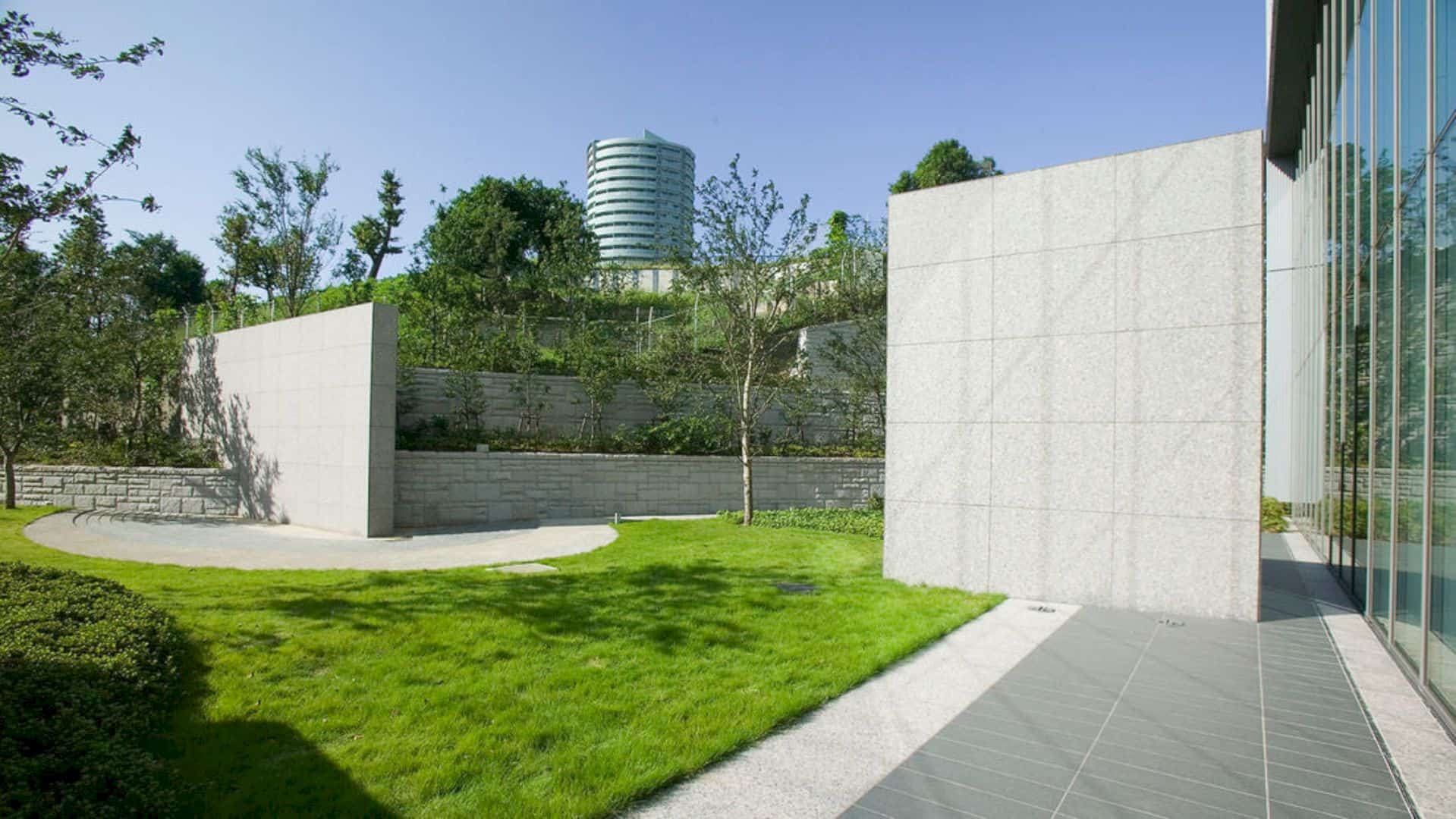
By combining these two elements altogether, the firm was able to bring out a beautiful design and refreshment for employees and visitors to enjoy.
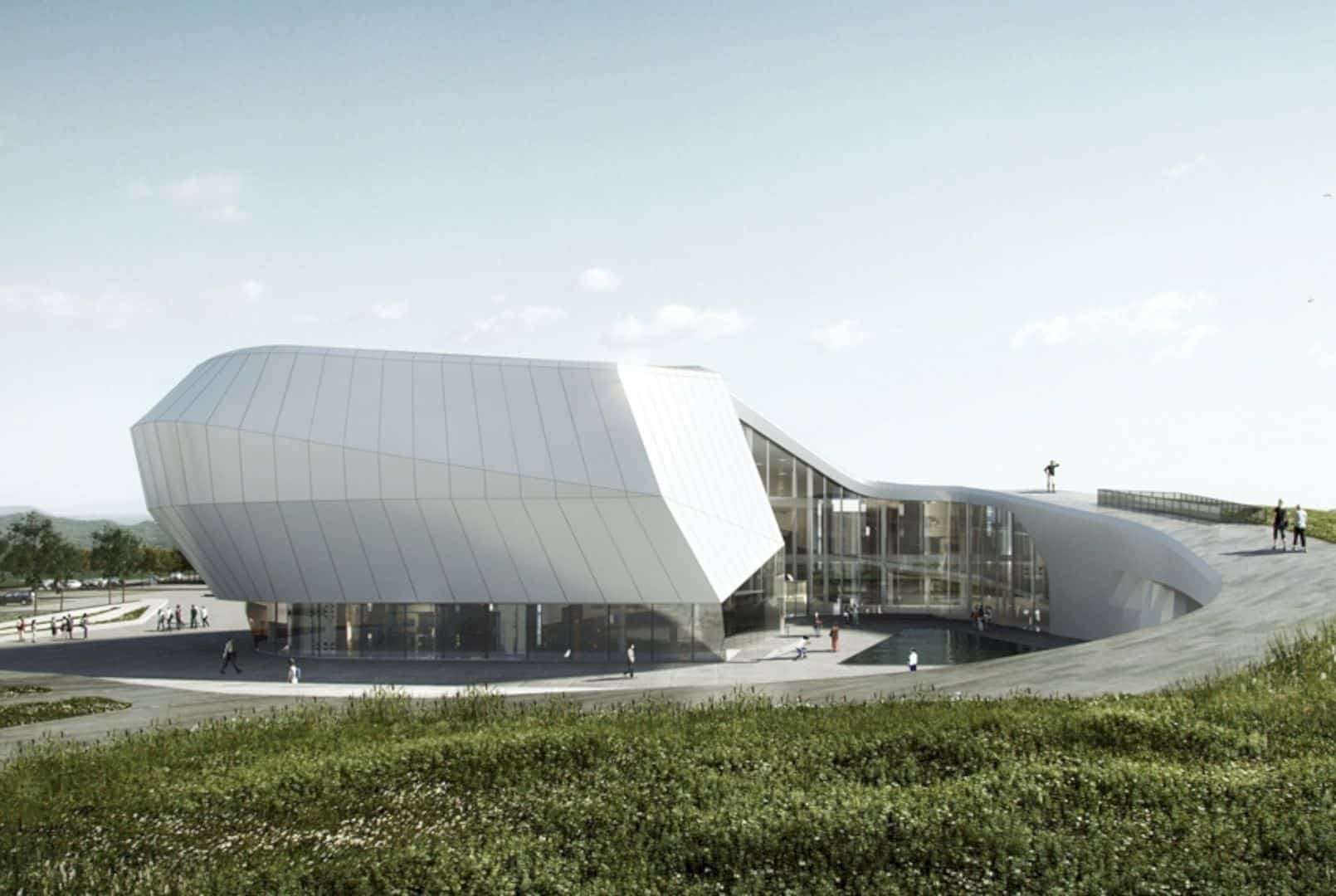
The inspiration for Weifang Art Museum Center design and architecture comes from the traditional Chinese culture. The culture is about calligraphy form and based on Tai Chi “Ying” and “Yang”, different but also mingle. If you see it at a glace, the form looks like a snake.
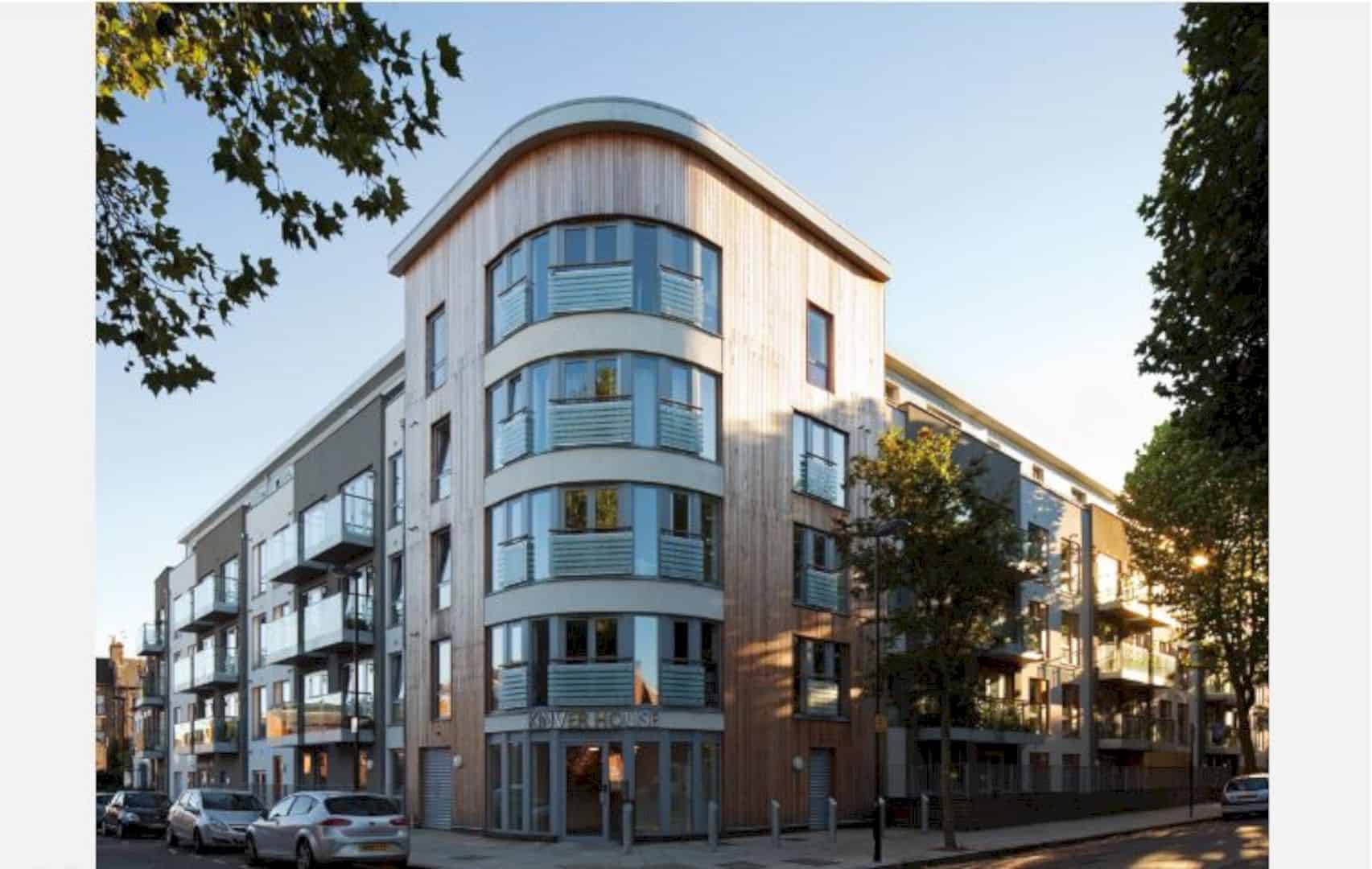
Elthorne Road Islington achieved a BREEAM excellent rating. It means that this housing can be your best place to live. The design of the building is also built by DMA based on the people need of an apartment. They start the design from the conception to the planning consent.
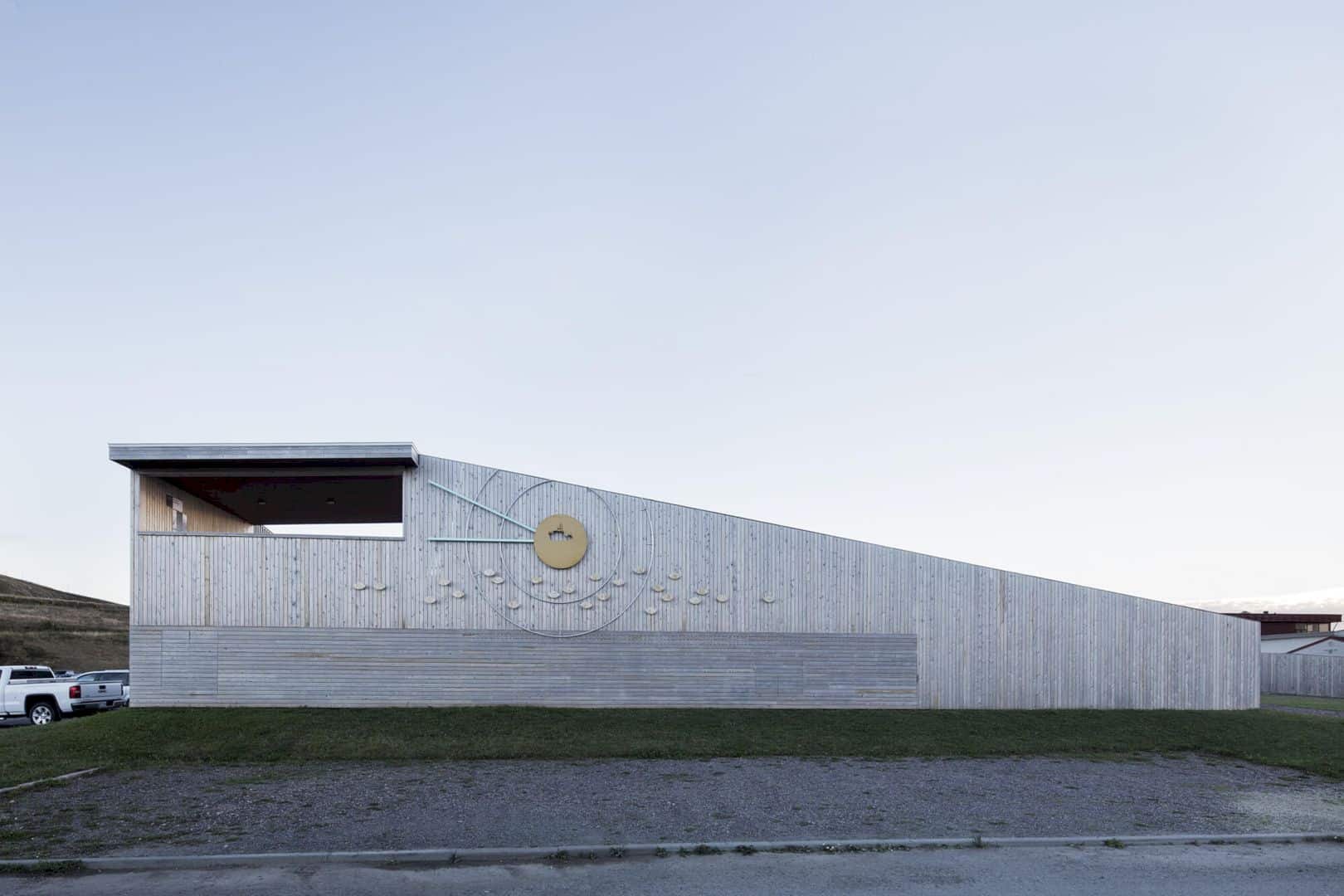
Despite its strategic location which is at the center of the port zone, the Place’s surroundings are not very welcoming. That being the case, the Place was closed in on itself with an openwork wooden stockade to cover the site.
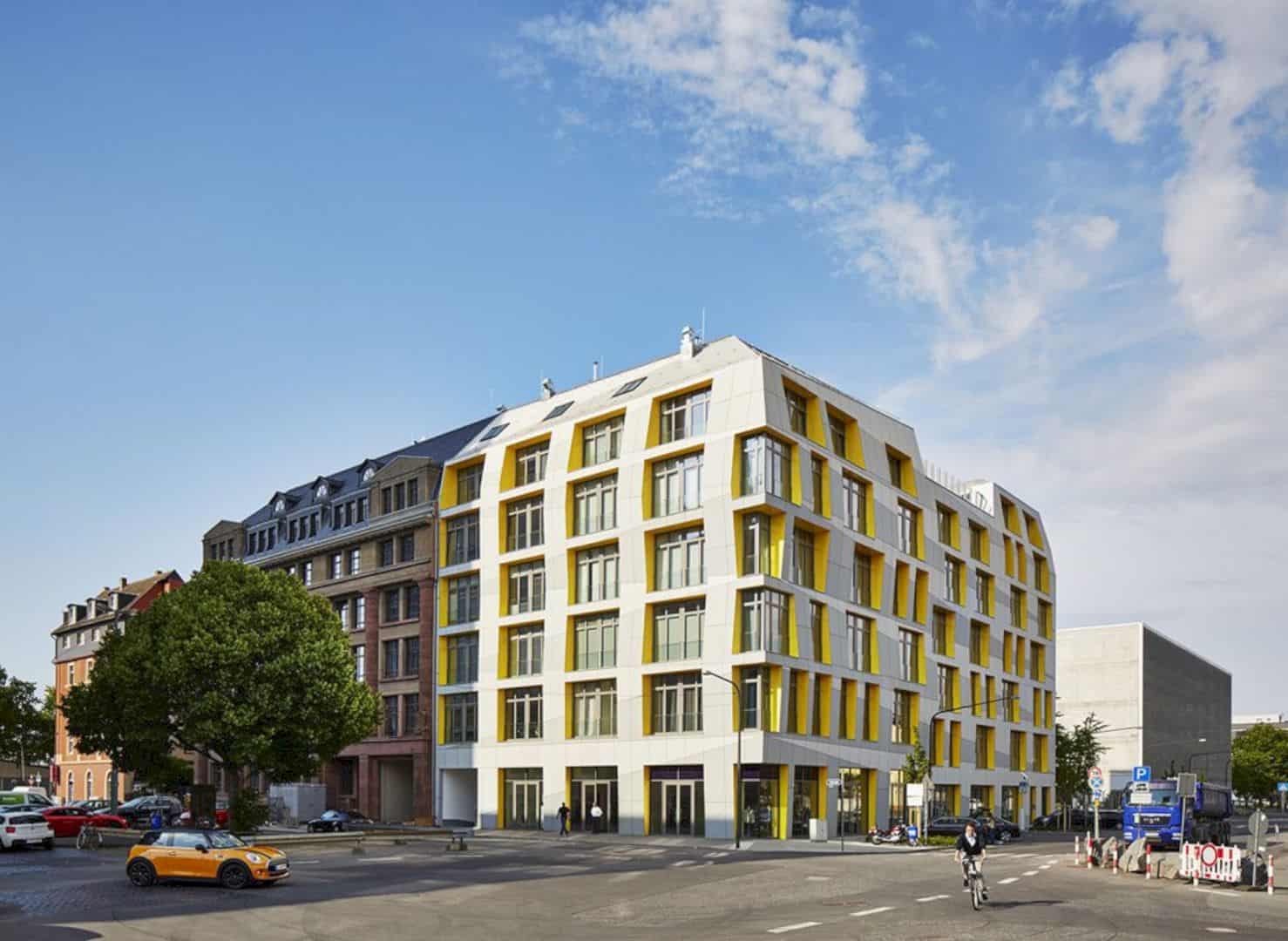
This plan was executed to offer a cohesive whole that interprets the rhythm, proportions, and volume of the original building with a touch of a contemporary language and new materials.
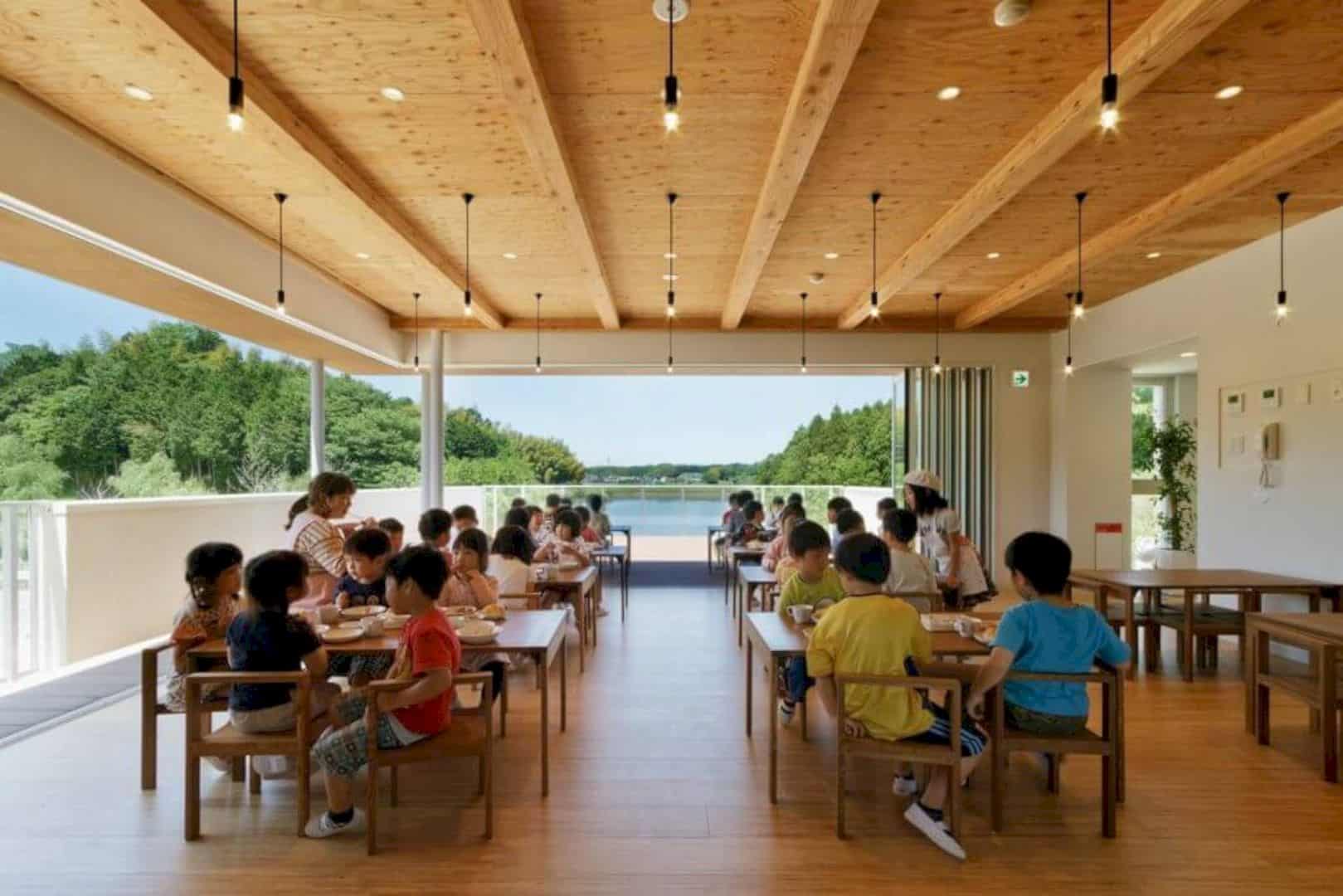
The nursery facility has a construction resembles a small house with kitchen. Here the children can watch the simple cooking processes and interact with the cook.
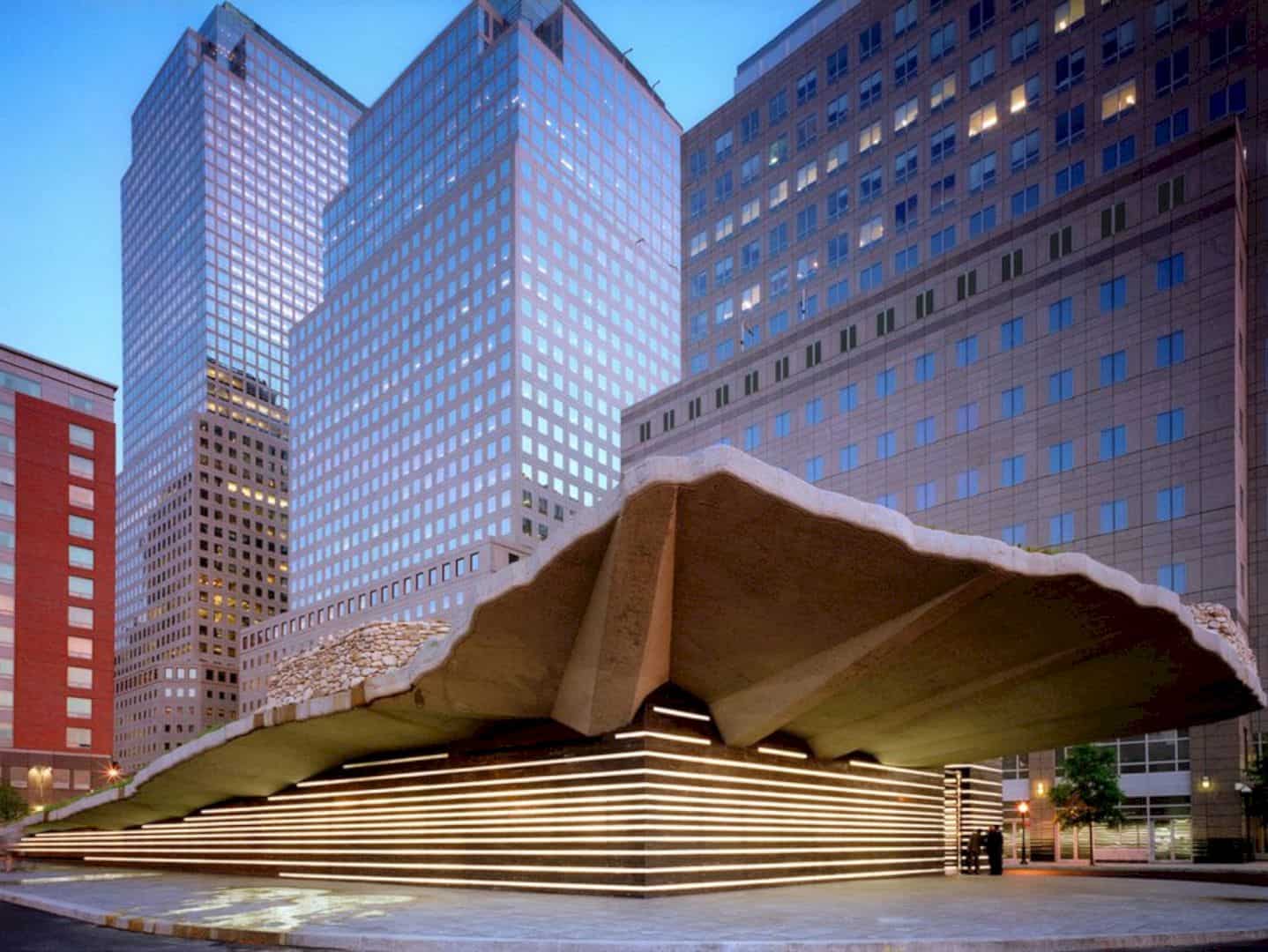
It rises from street level at its southeastern corner to a height of 25 feet at its western end. With this landscape plan, it allows visitors to take a look at the views of the Statue of Liberty, Hudson River, and Ellis Island.
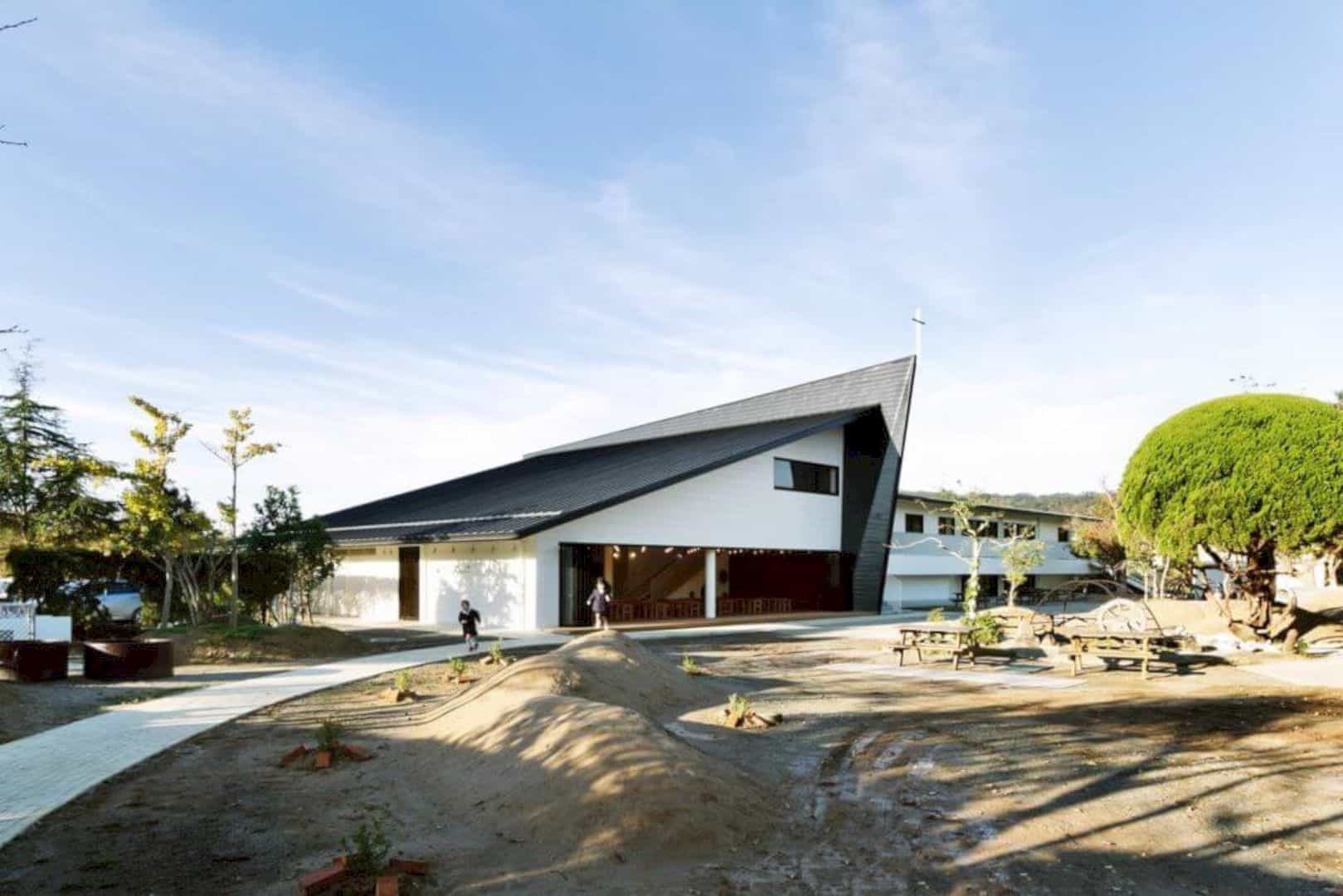
These spaces are intended for a warehouse, room for creativity, play area for pilotis, a section of picture book, and other purposes.
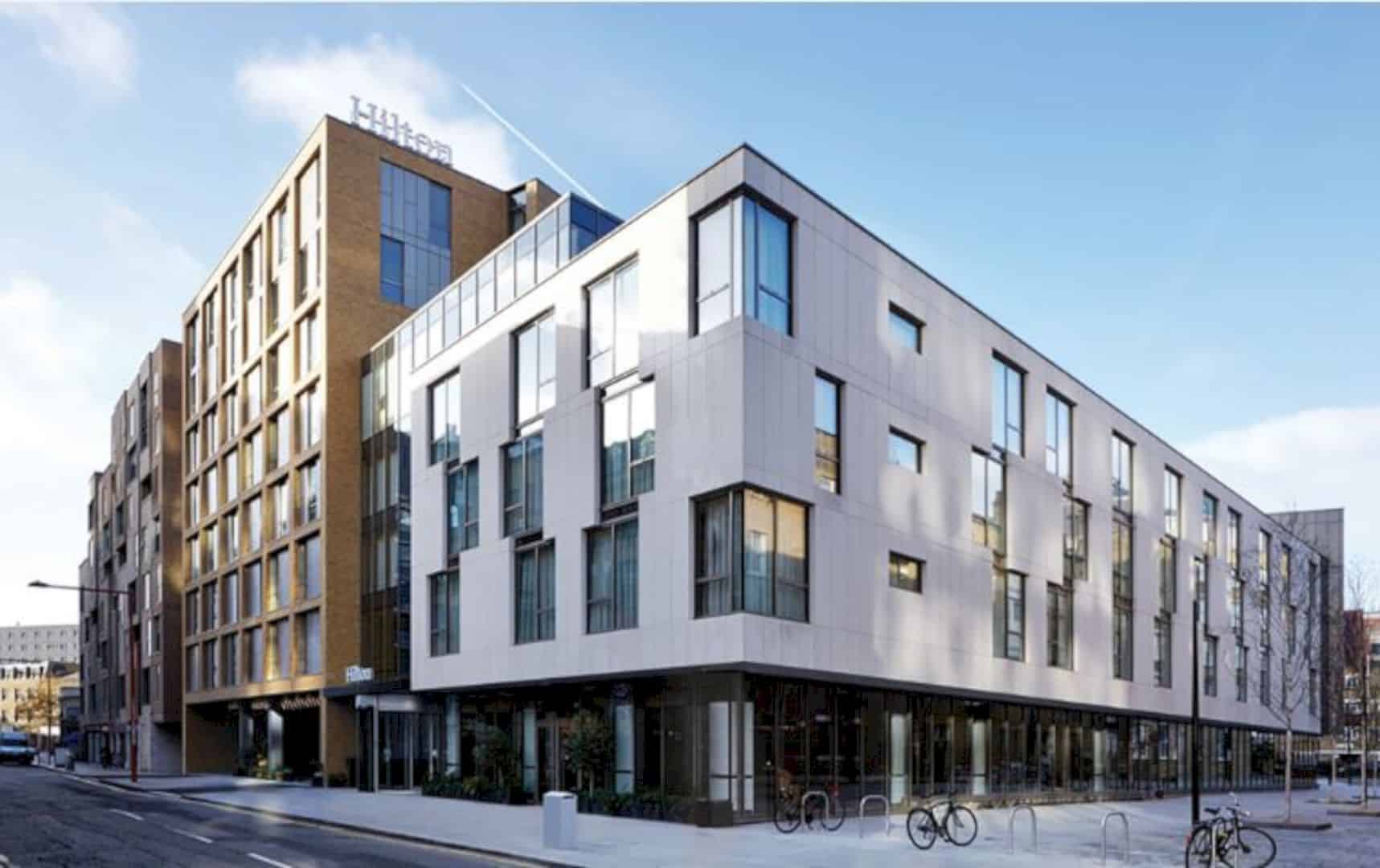
This amazing 5-star hotel has 292 luxury bedrooms and suites. The facility is also offering a pool, leisure club, conference facility, and also 750 person ballroom. It makes Hilton London Bankside as the next generation of the best 5-star hotel with its awesome interior design and architecture.
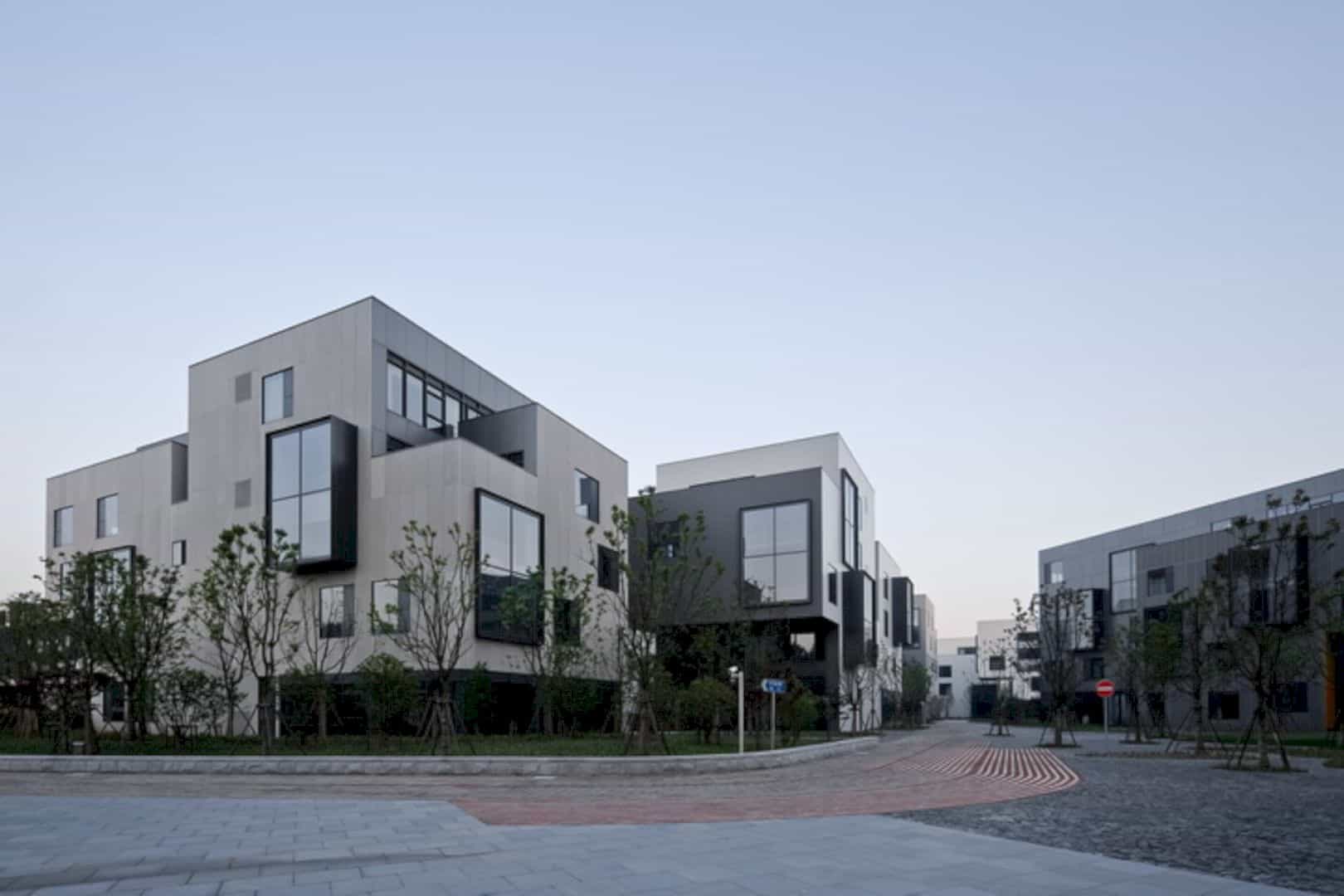
The 128,700 square meter office park is a commissioned project in the ZhangJiang R&D area in Shanghai.
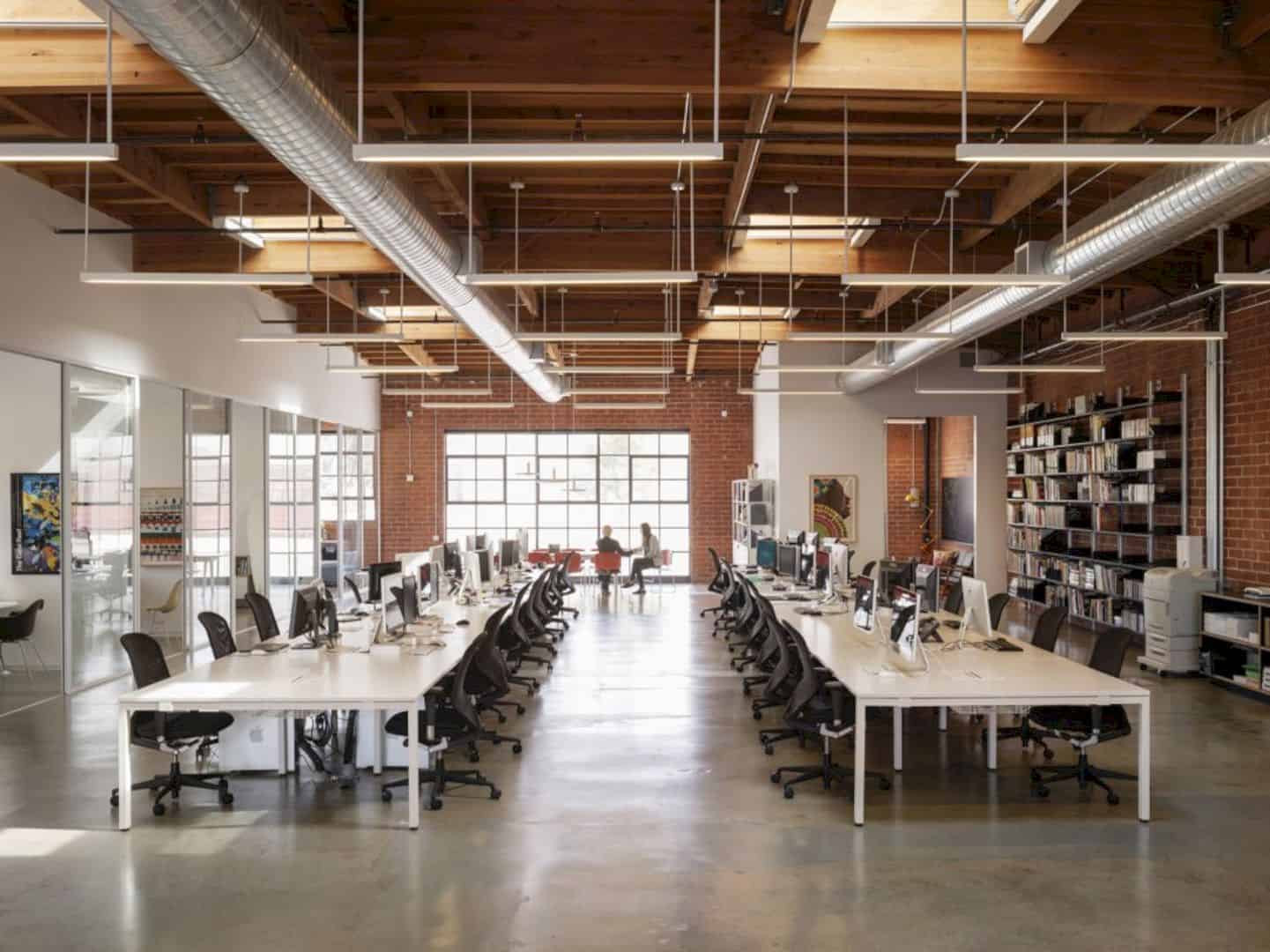
For this project, the firm went with open workstation layout for the production team. It was arranged in the center of the space for the production team to use.