Naha City Gallery and Apartment: A Mixed-Use Building for Gallery and Dwelling
The concrete material is durable and cost-effective since it was made of cast, known for its local characteristic and capability to withstand seismic activity.
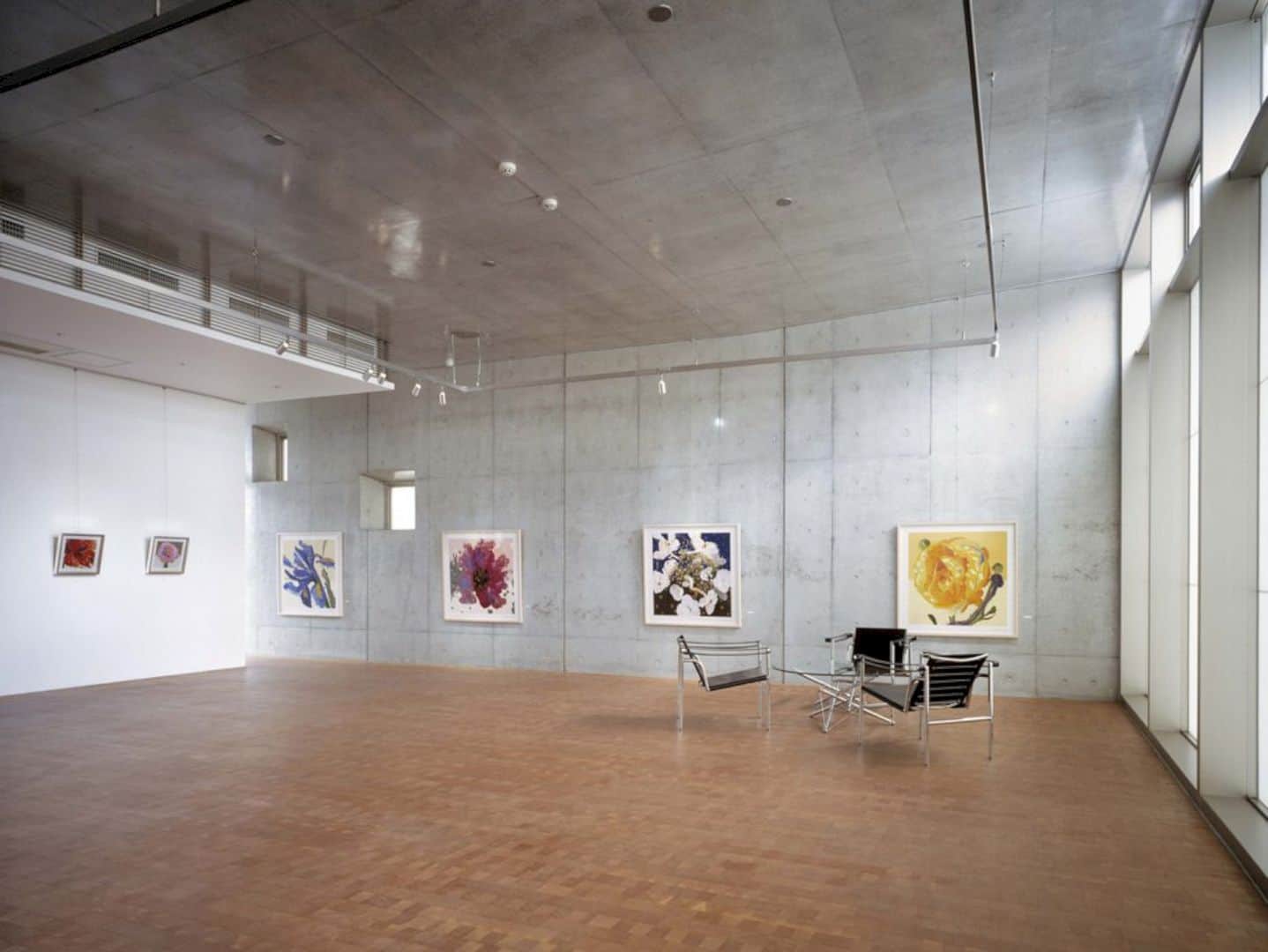
The concrete material is durable and cost-effective since it was made of cast, known for its local characteristic and capability to withstand seismic activity.
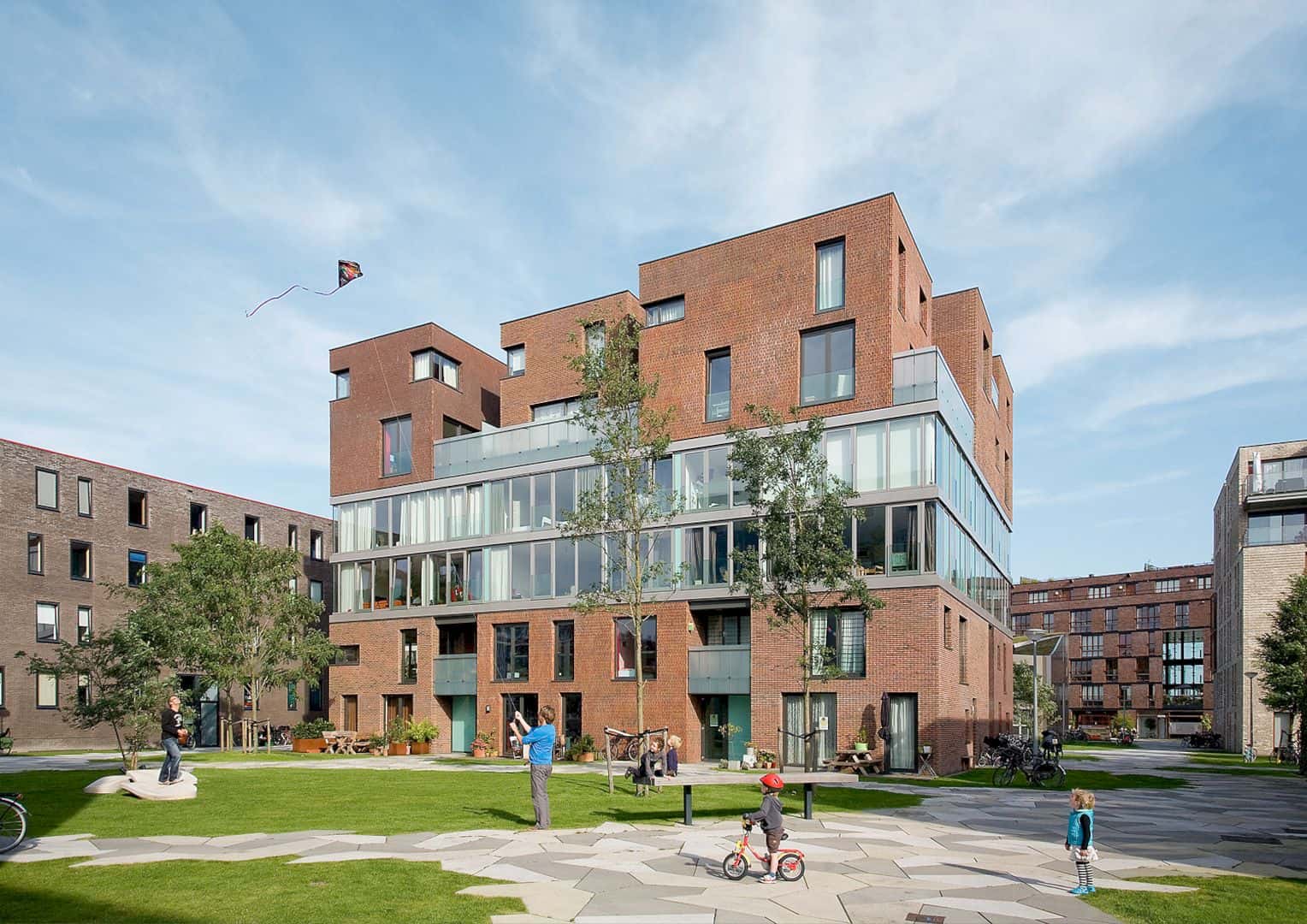
The houses surround a small rooftop square with footpaths and trees. The trees offer a breath of fresh air on the rooftop.
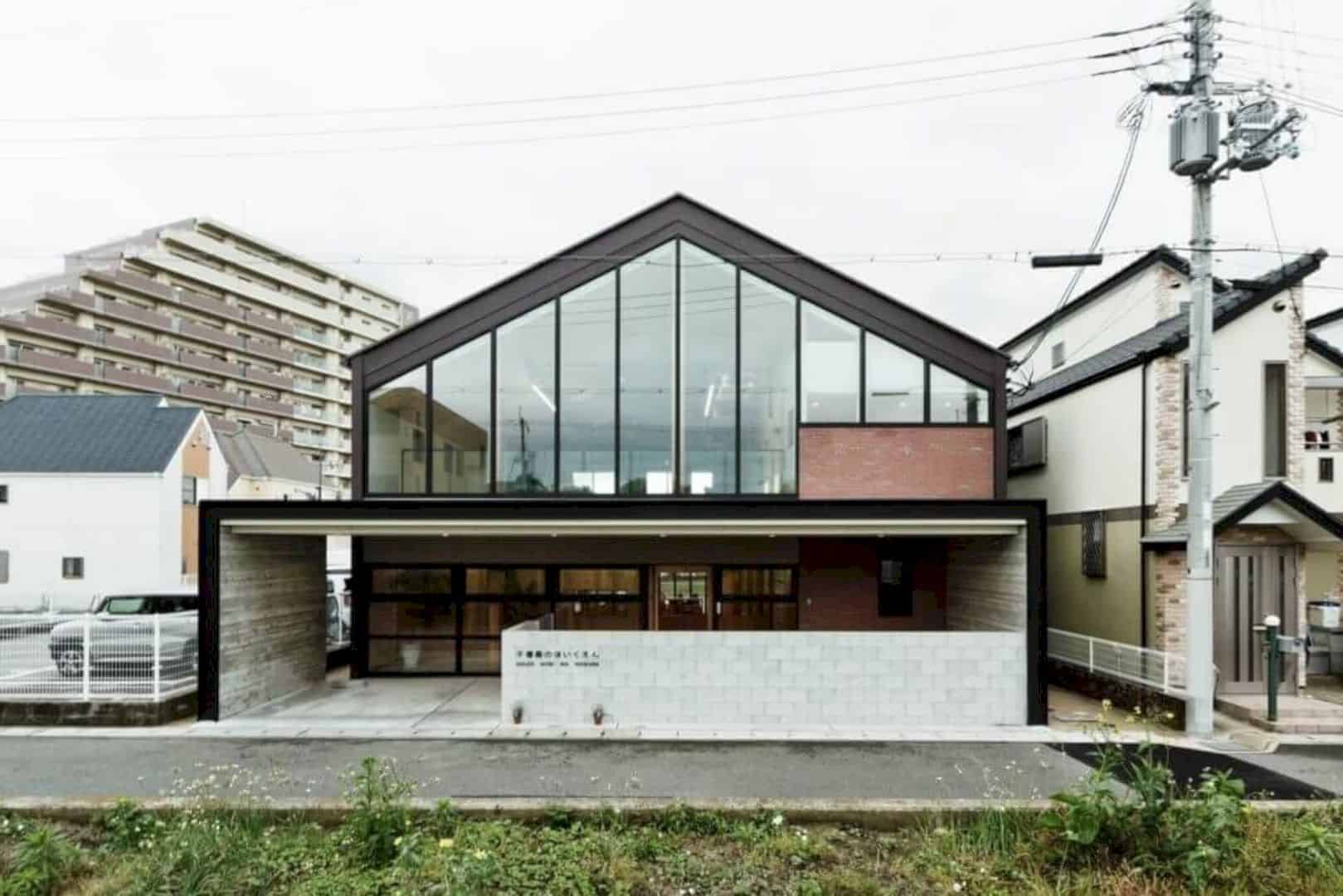
To make the children aware of the joy of reading, the SZM Nursery also provides a simple reading nook with stairs that can be turned into benches. The children can either be active by going up and down the stairs or they can sit comfortably while reading their favorite books.
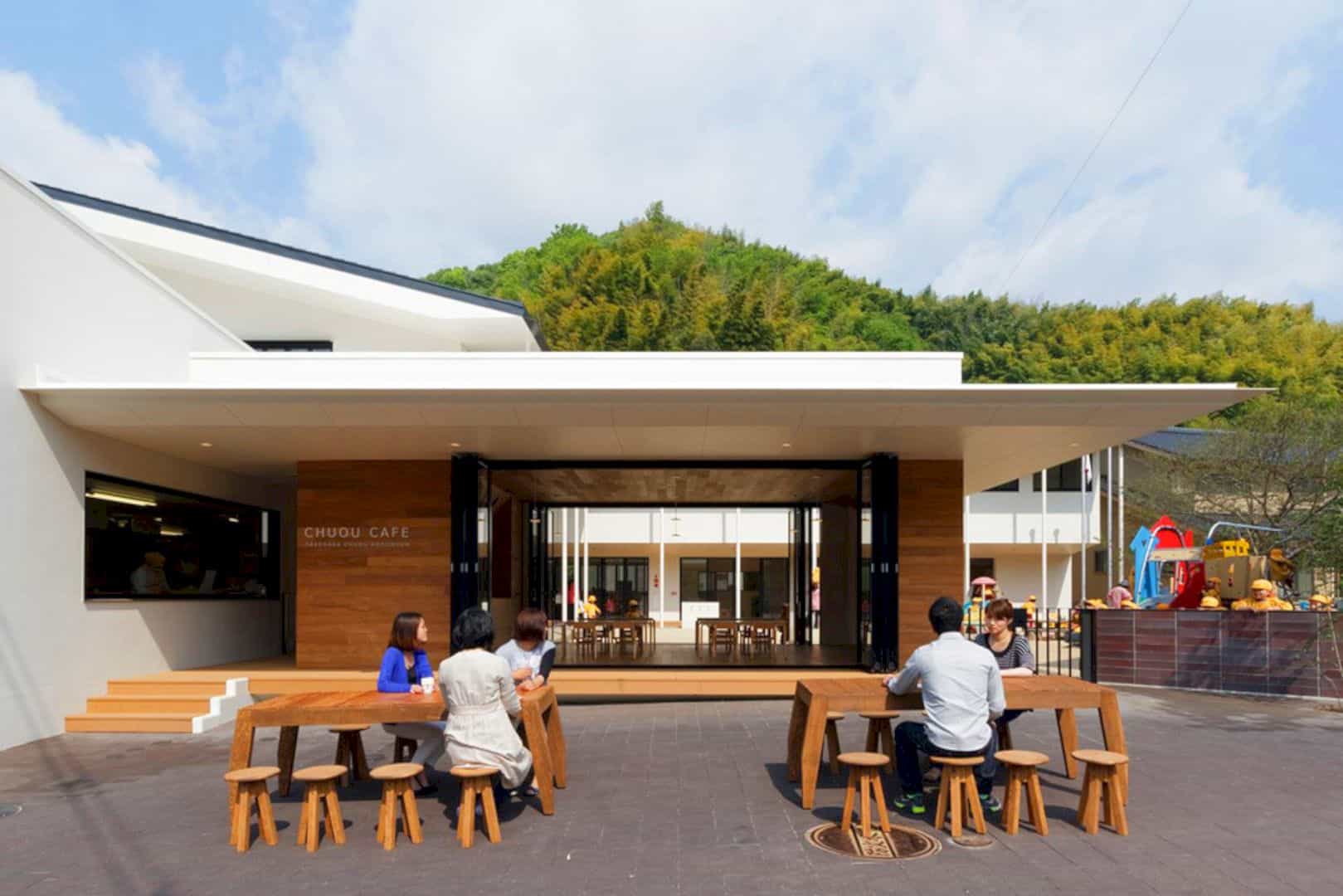
The ceiling of this terrace has a colorful design which is fun for the kids. The clear glass wall offers a nice view around the building and also warm sunlight to come into the room.
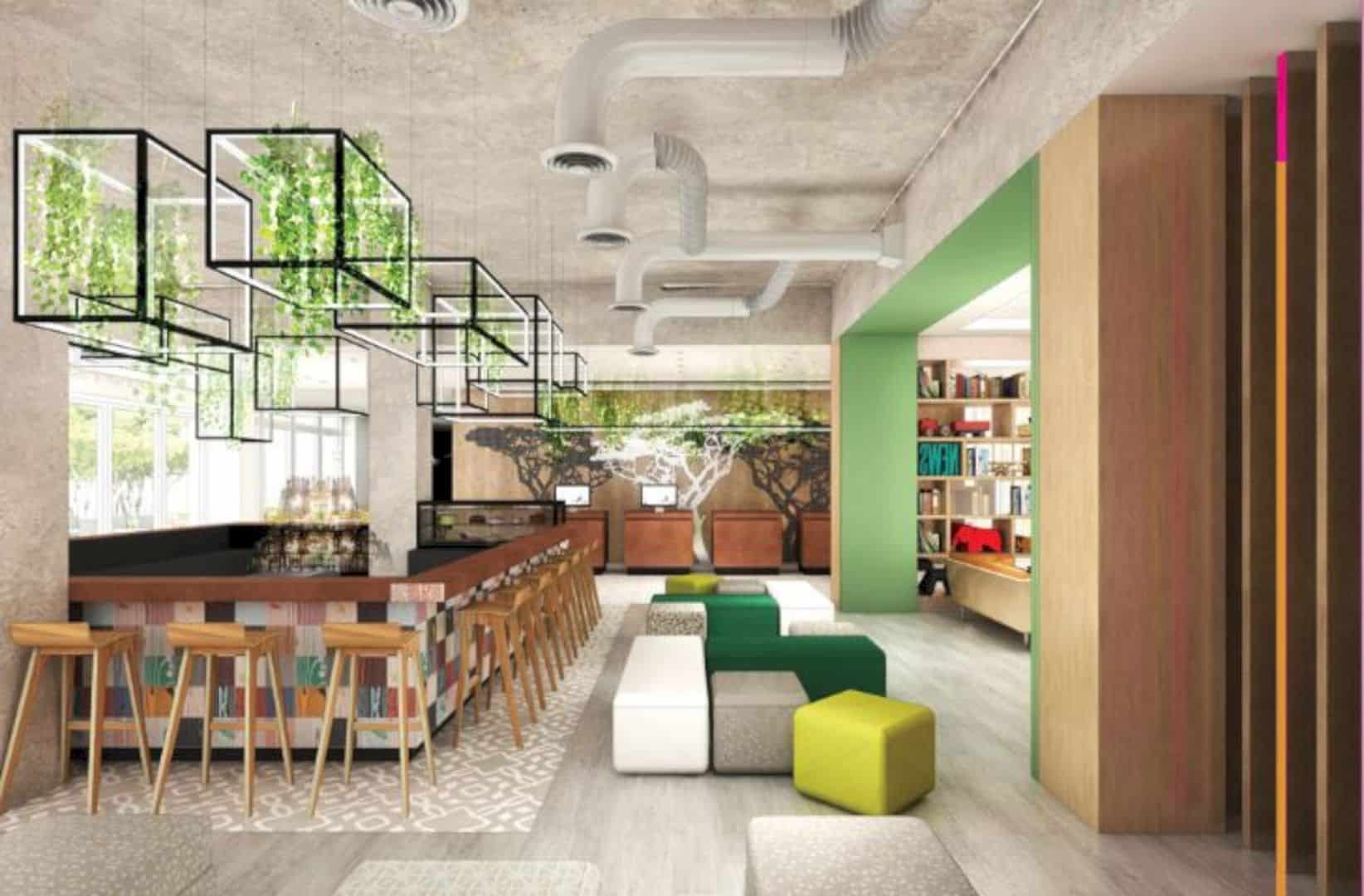
Mpaka Road Nairobi is designed with some great facilities for all guests. This awesome site has more than 120 of bed hotel, 1500 conferencing rooms, and also a rooftop with a pool. Guests can enjoy their time awesomely with the best experience in Kenya.
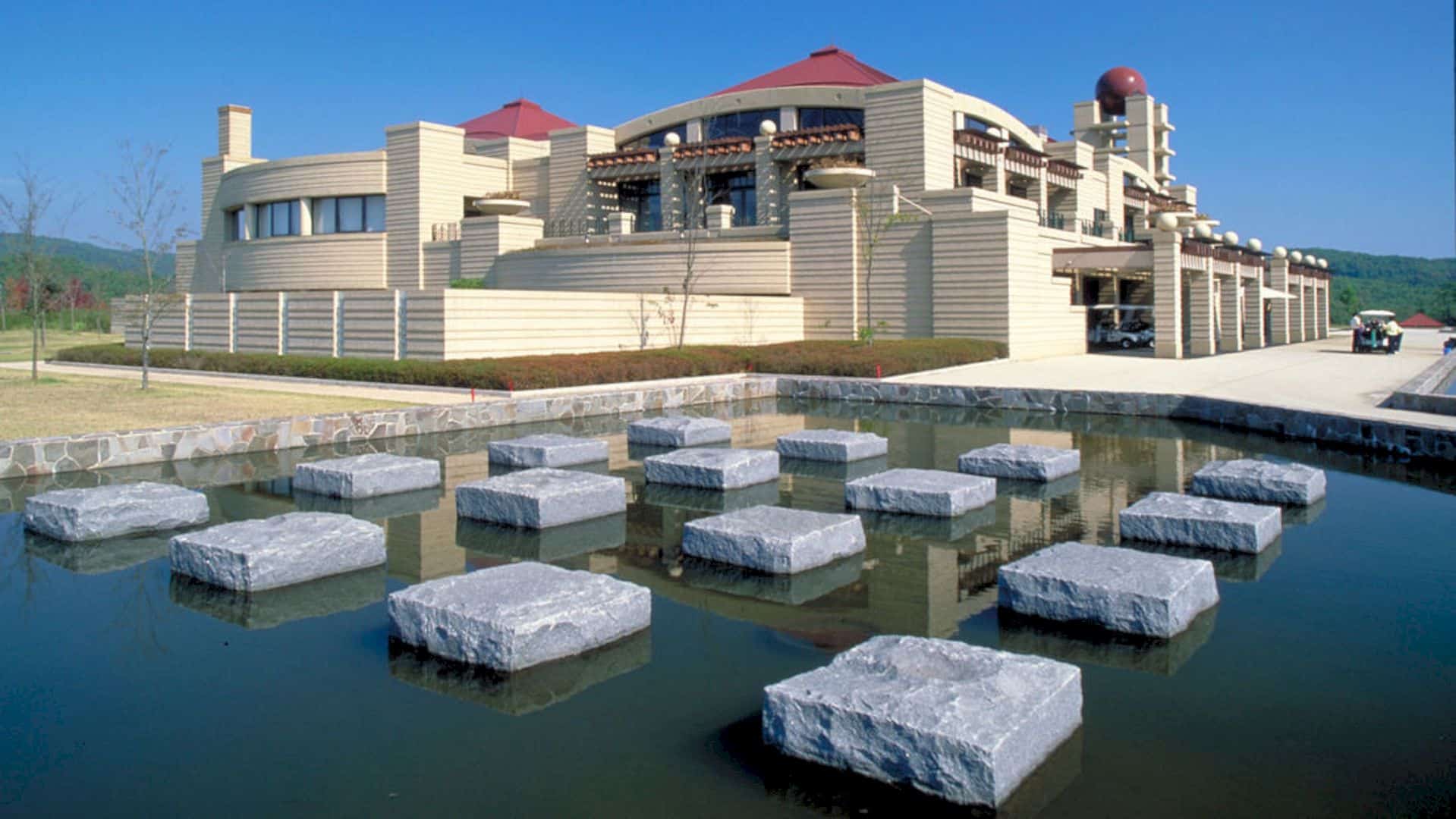
The green landscape, hills, trees, and other natural elements in the site mix well with the course and its building.
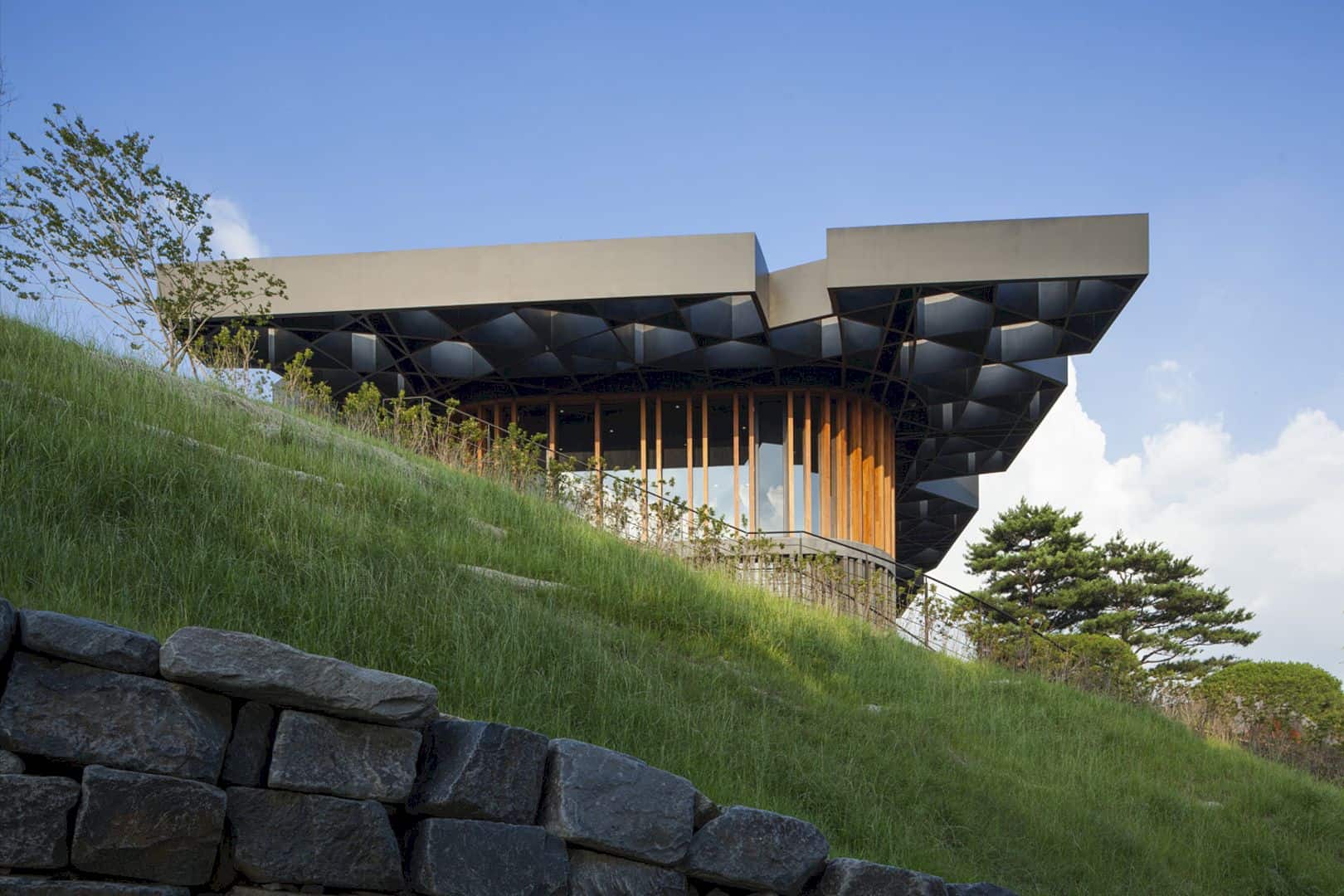
The architecture firm also included voids in the roof to allow trees to extend above the building while filtering the daylight at the same time. This makes the café to establish a peaceful and calm atmosphere inside.
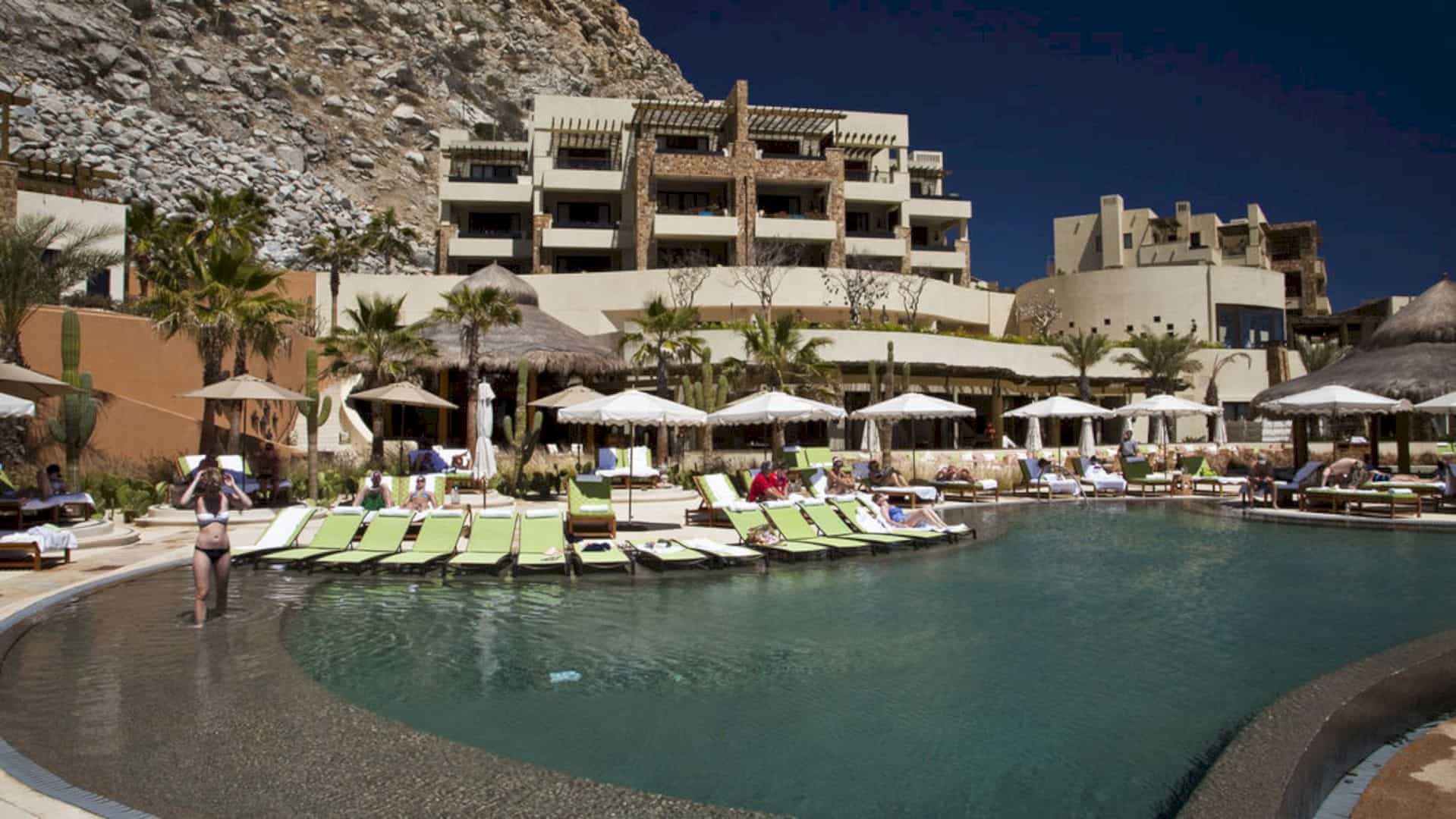
Capella Pedregal Resort design architecture is inspired by the garden heritage and Mexican architectural with the combination of traditional and modern design elements. The exotic dessert pallet and the beautiful plants help the integration this resort with its beautiful beachfront location.
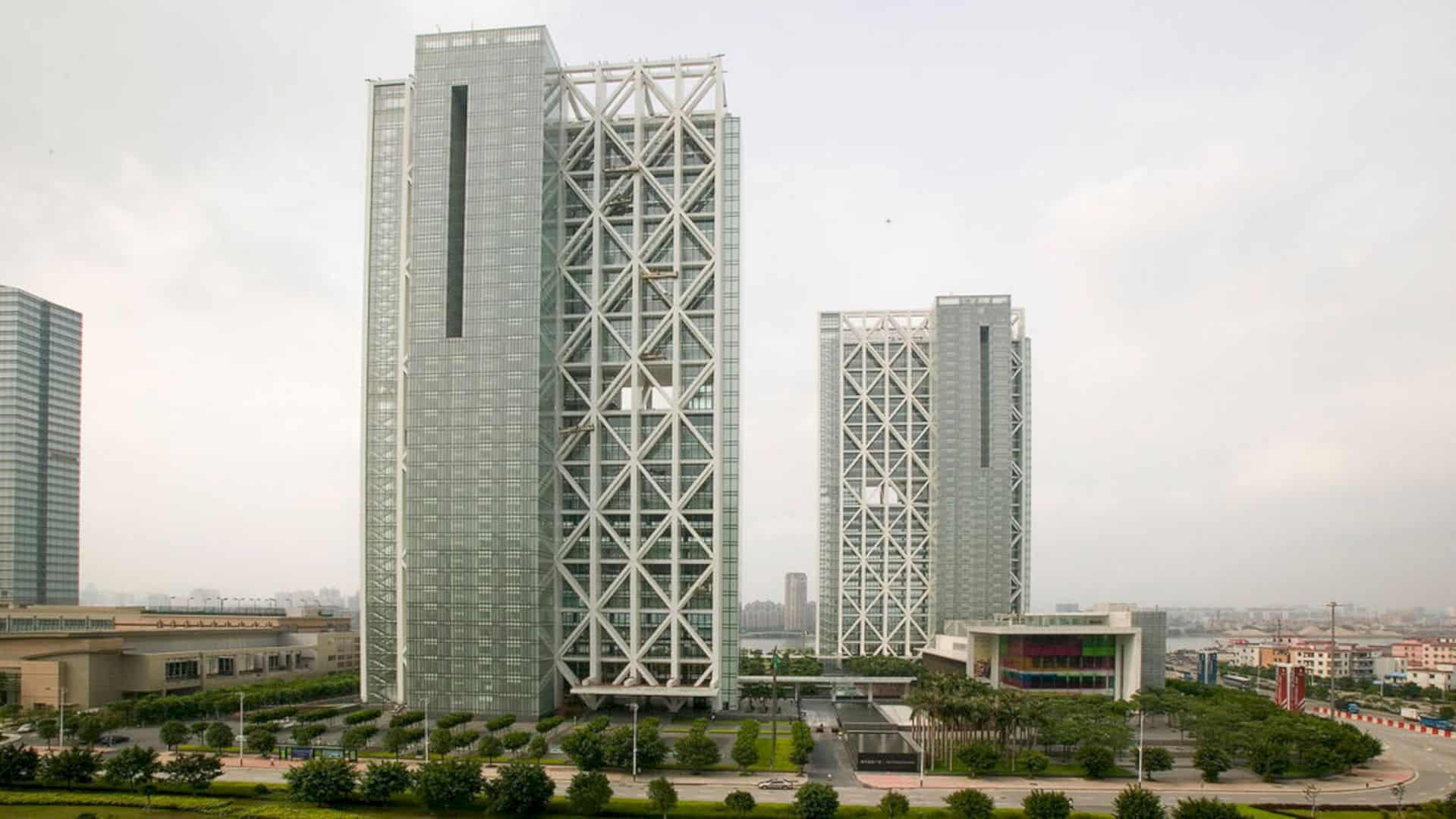
The complete design of Poly International Plaza is built to give the best integration result of the southern Chinese landscape traditions with the modern sensitivity. This landscape design is also made based on the local context, flora, climate, and SOM’s modern architecture too.
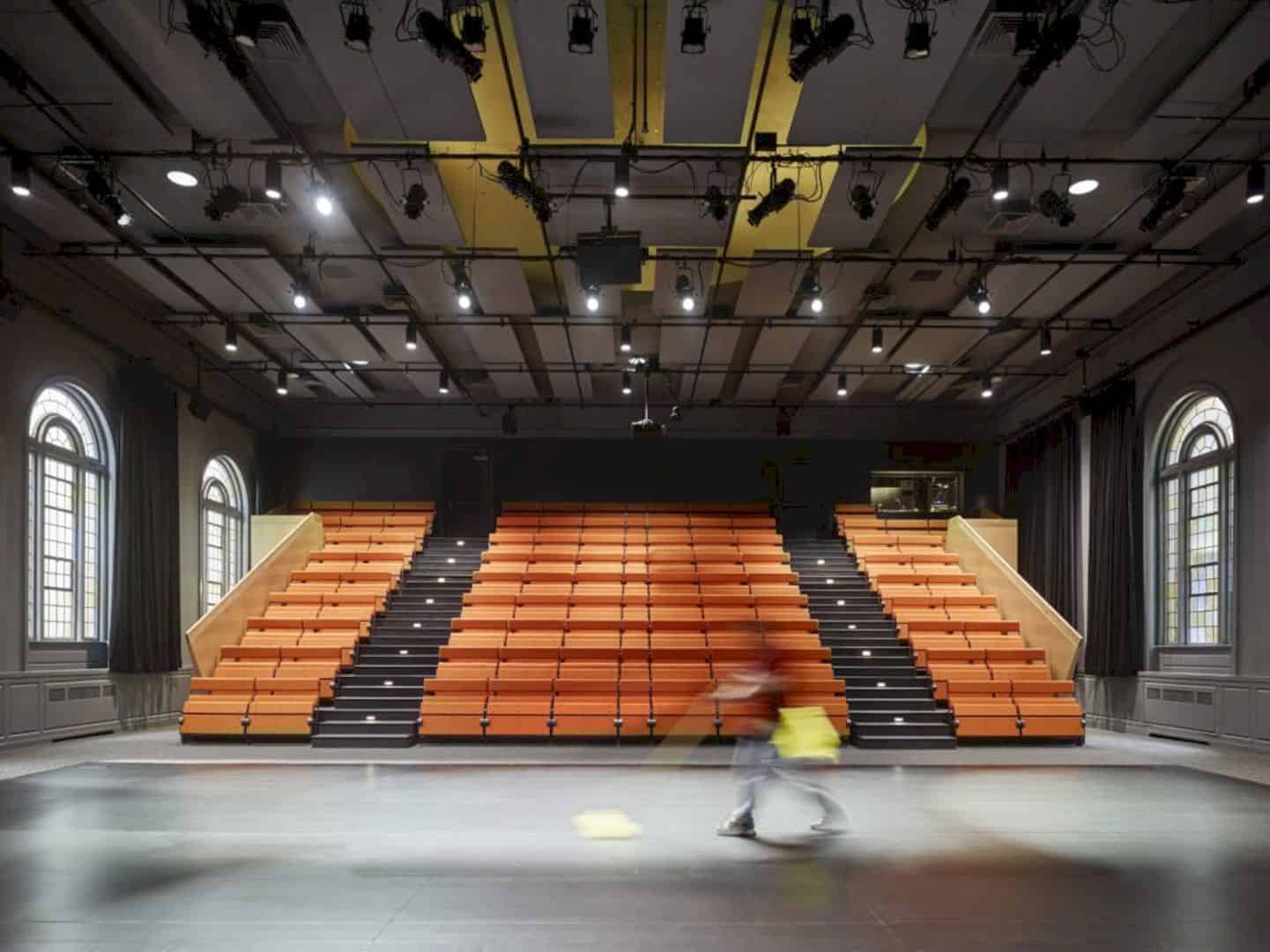
The venue can accommodate 400 audience members. It also can be used to stage a different type of performances, such as plays, concert, and dance recitals.
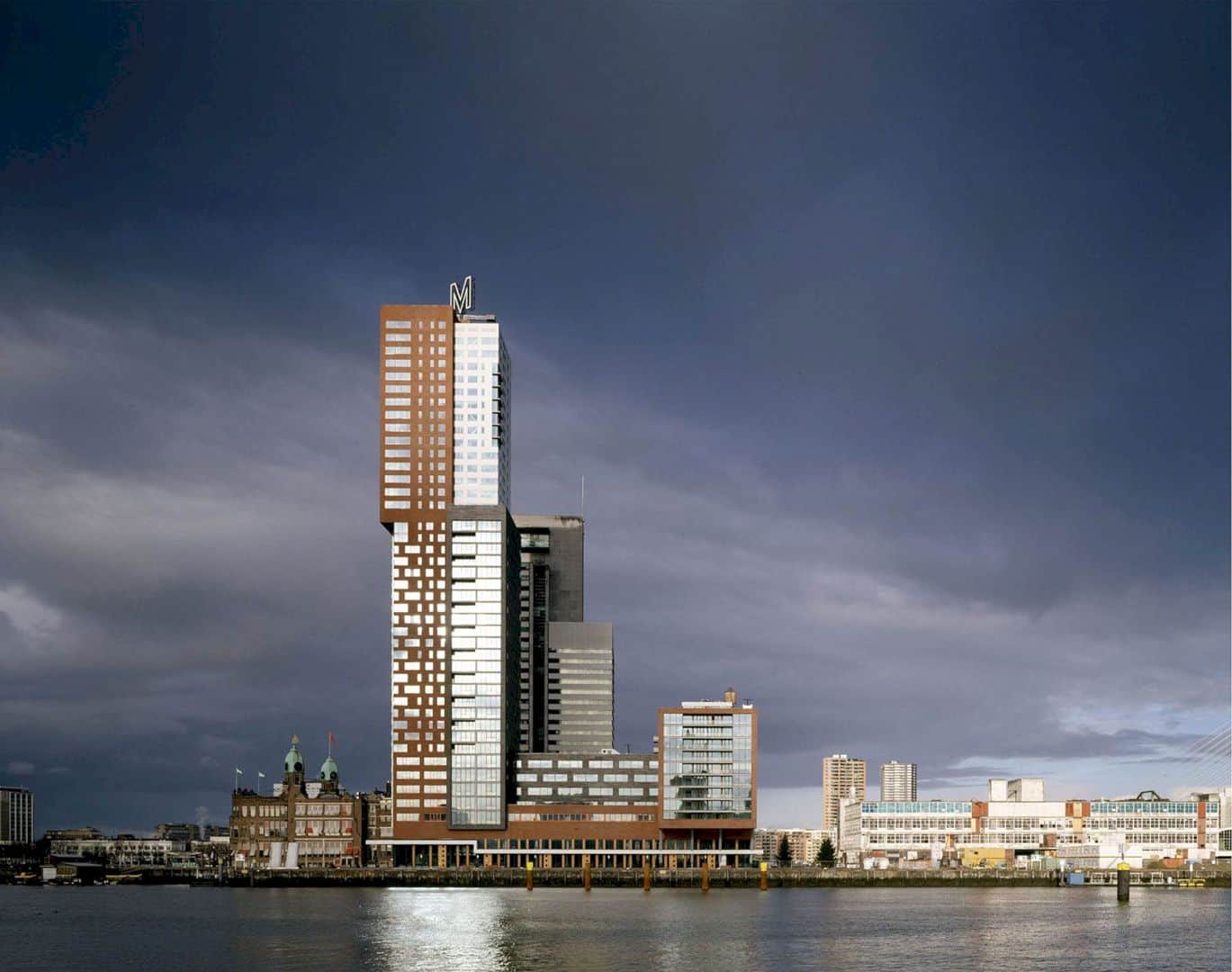
The structure is hybrid and features an American-style steel structure for the lower two floors, a ninety-meter-tall Dutch concrete structure in the middle section, and a steel-structure for the upper section.