KM Kindergarten and Nursery: Sterically Design in Narrow Site to Increase Physical Activities
The dining area of KM Kindergarten and Nursery is designed beautifully with some materials for its floor and ceiling.
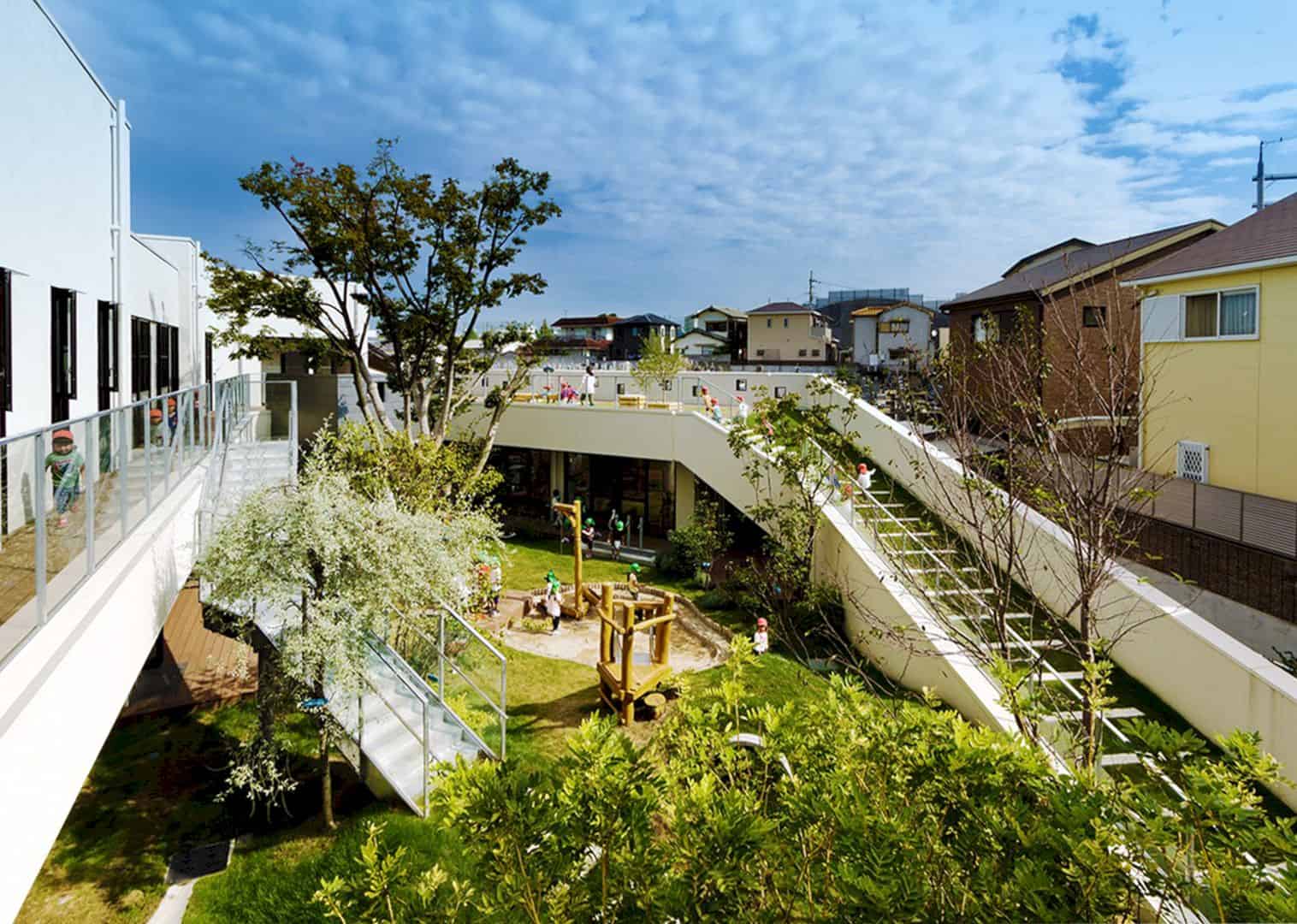
The dining area of KM Kindergarten and Nursery is designed beautifully with some materials for its floor and ceiling.
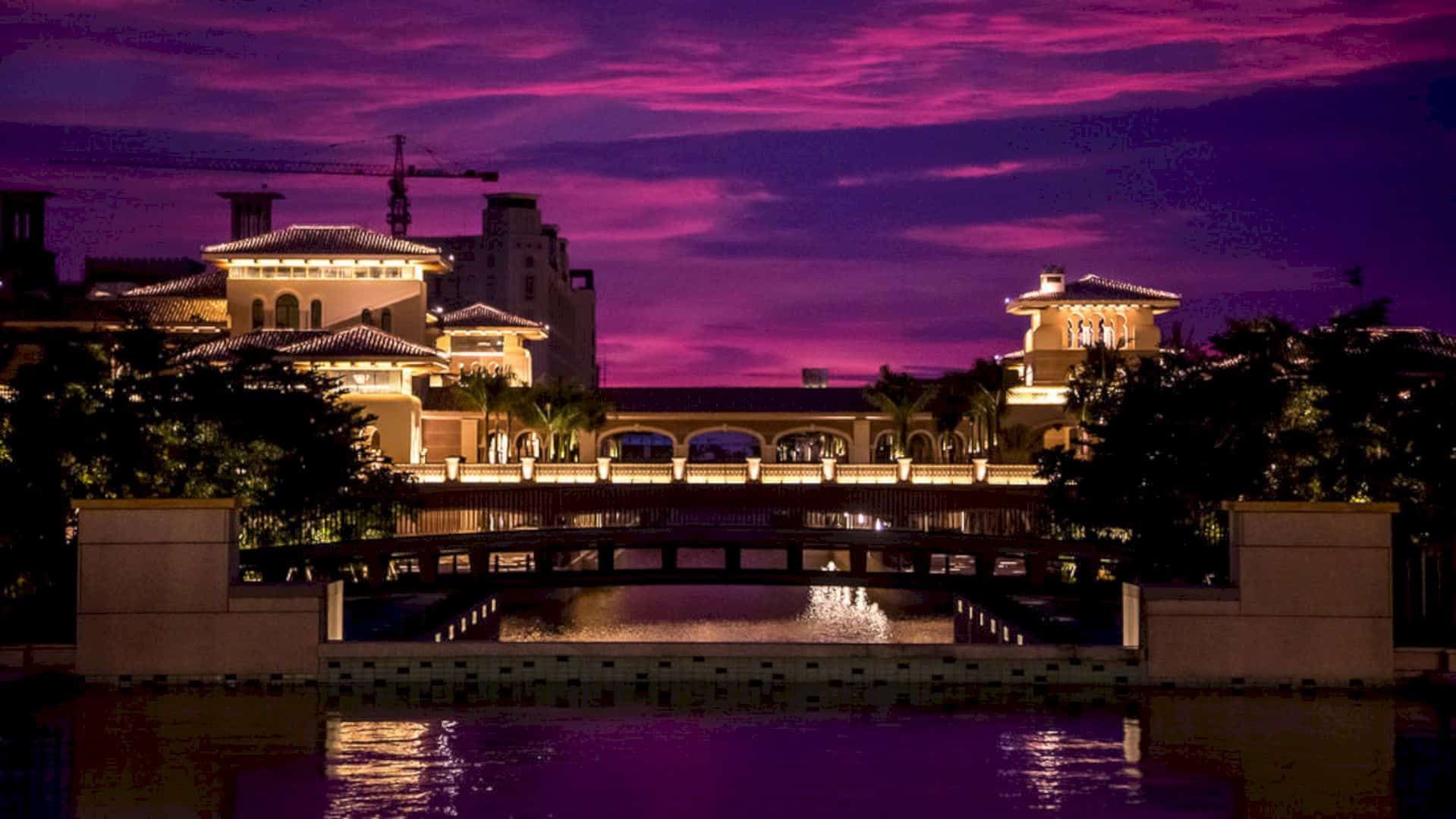
Longmu Bay International Resort is located on Hainan Island as a popular international tourist attraction because of its natural site. This island has 33,920 square kilometers in size without any touch of heavy industrialization.
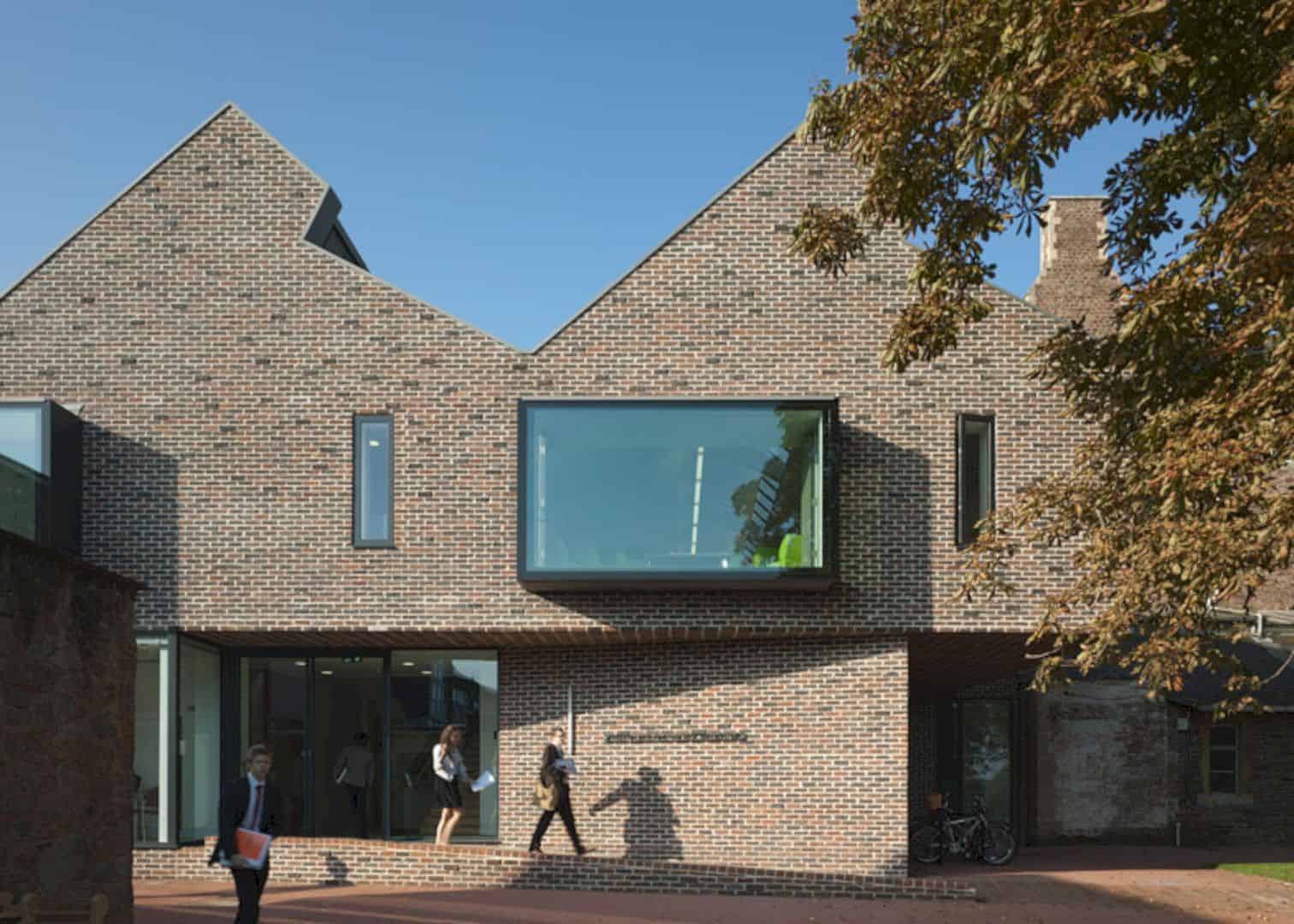
The library and classrooms are located on the upper floor, allowing the spaces to receive natural light throughout the day from north-facing windows.
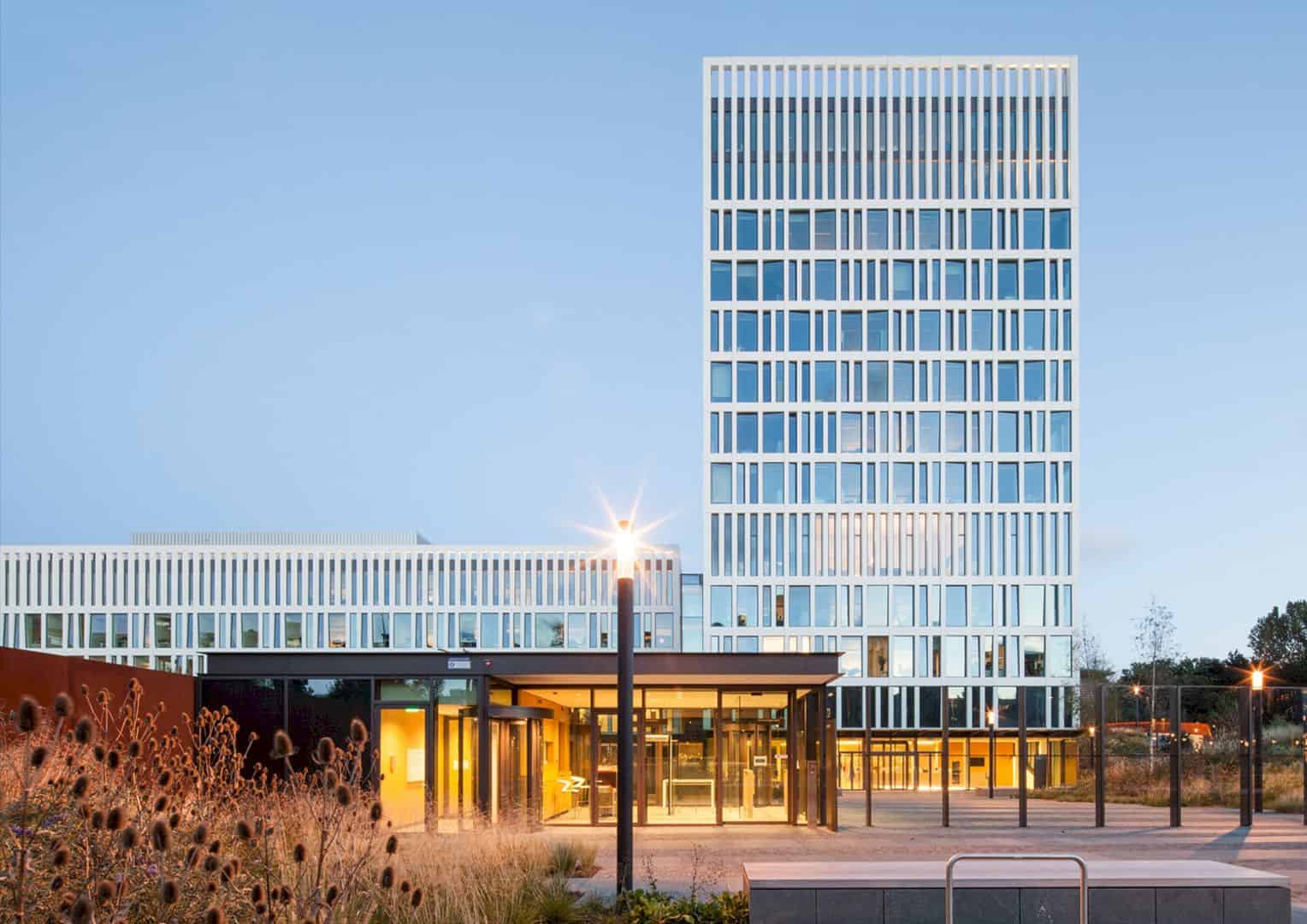
Mecanoo worked with DS Landschapsarchitecten to design the dune landscape. Within the landscape design, the firm was able to integrate proper security requirements.
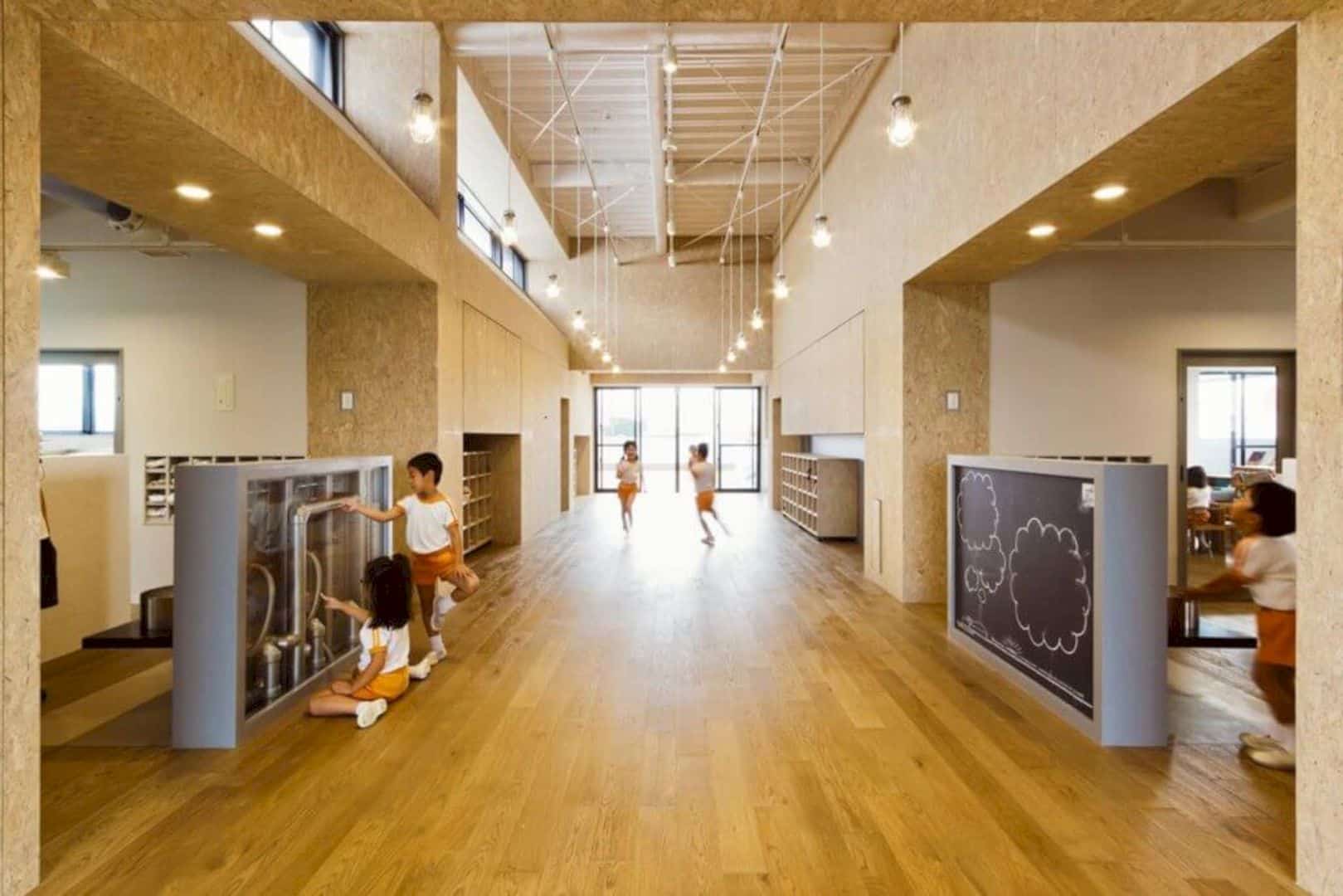
The firm intended to establish places where things that used to be hidden were exposed deliberately to emphasize the factory atmosphere inside the NFB Nursery.
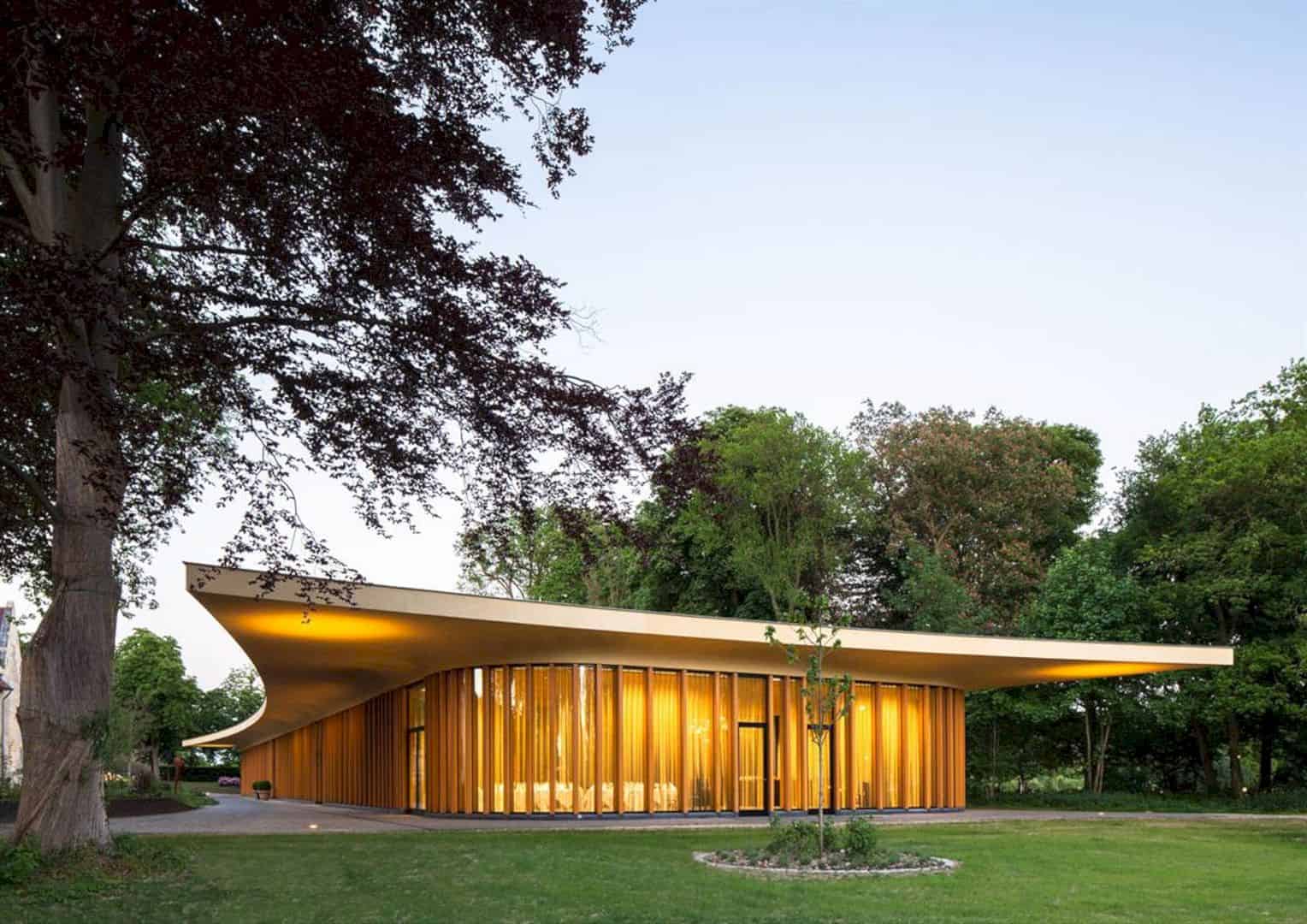
In short, this new public function acts as facilities to accommodate the local community. Between the pavilion and the manor farm, there is an intimate ‘village square’ it can be considered as an outdoor extension of the foyer.
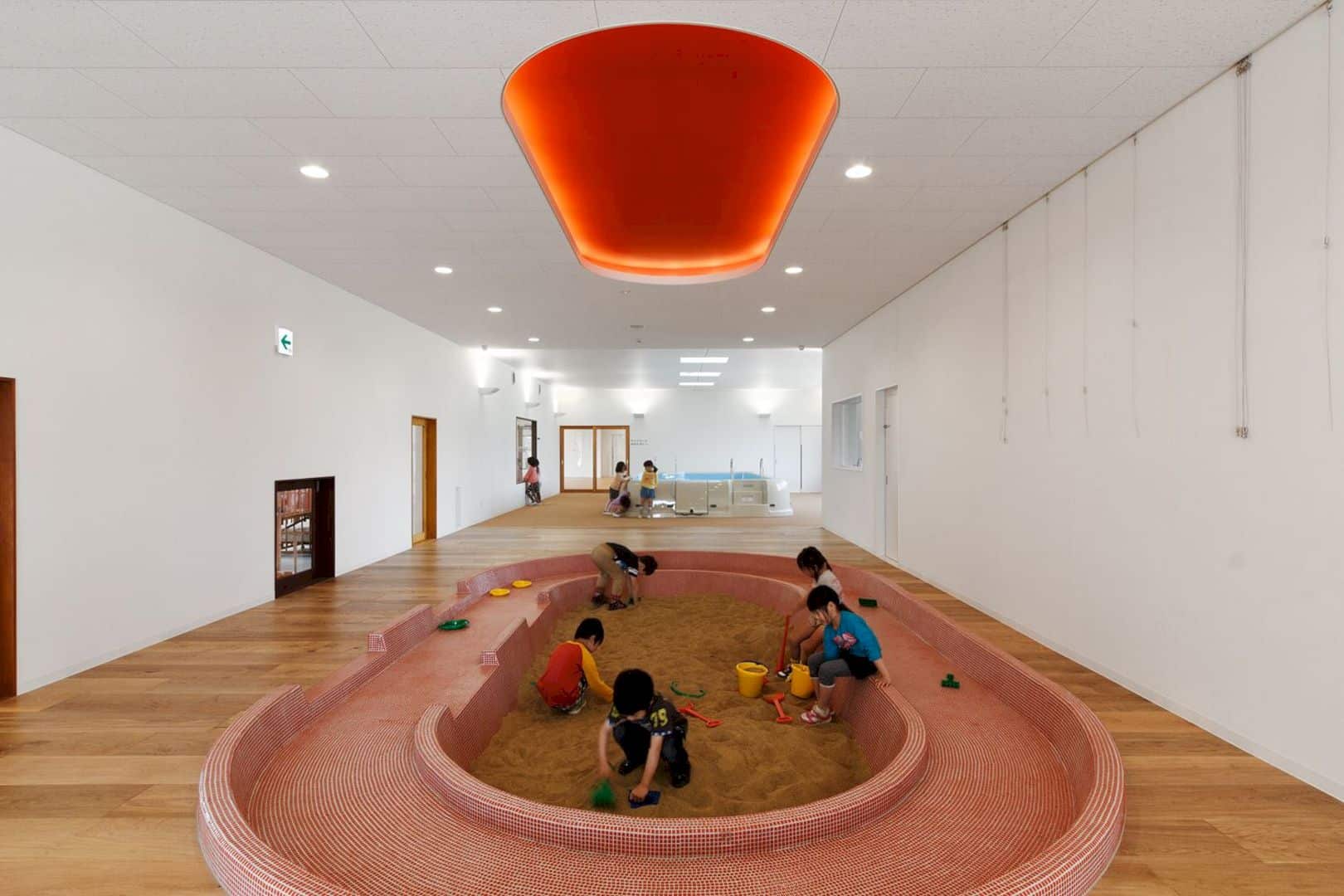
Children love to run. That’s why the corridor inside the SP Nursery building is made in a wide size. This corridor is also designed with a full wooden floor which is safe for them to run. They can also enjoy the view through the large glass wall along the corridor.
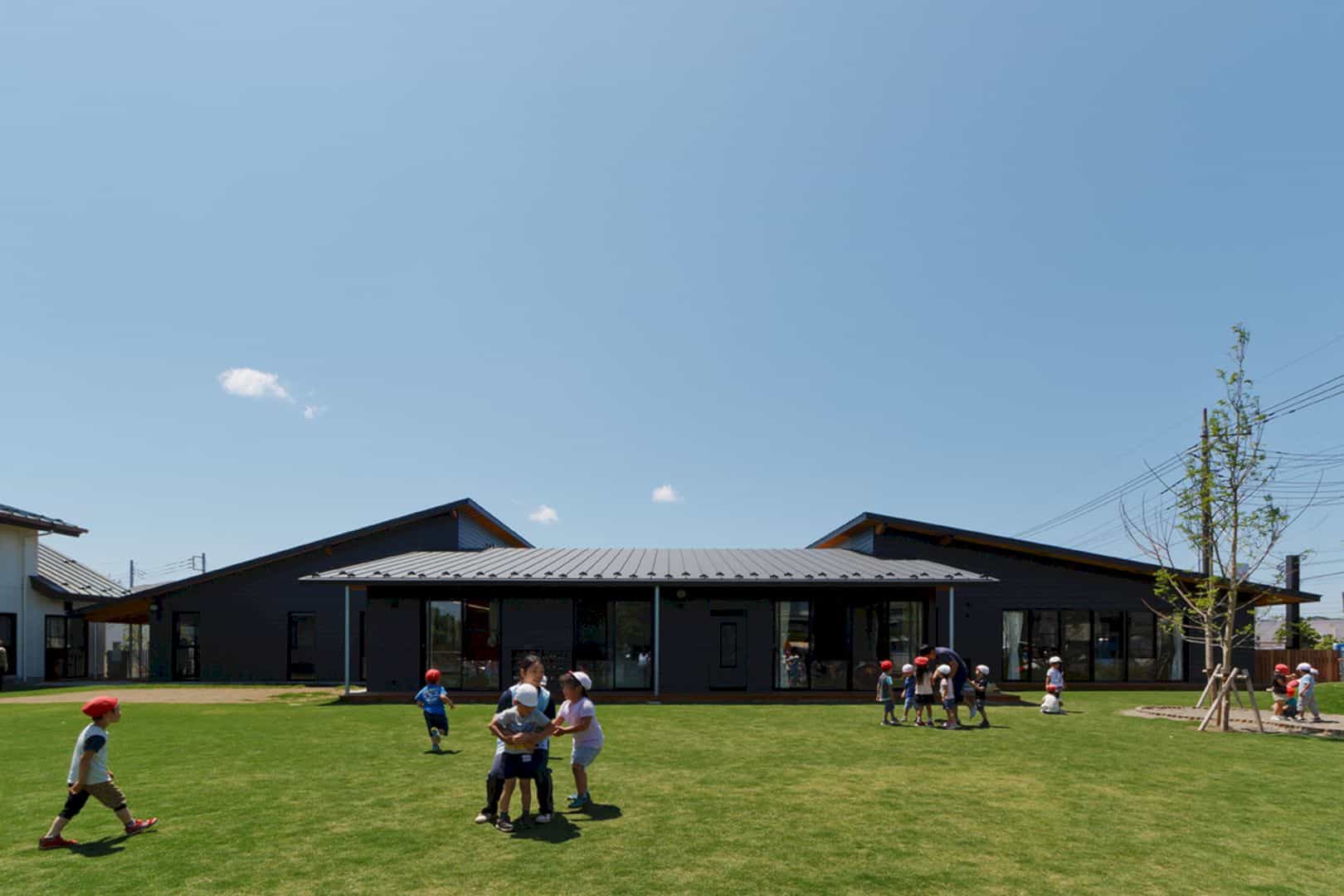
he courtyard of ST Nursery is not only a place for the children to play. They also can feel and enjoy the nature well in this area. This courtyard is designed with green elements like trees and grass. It is also a good connection that ST Nursery has for them with nature.
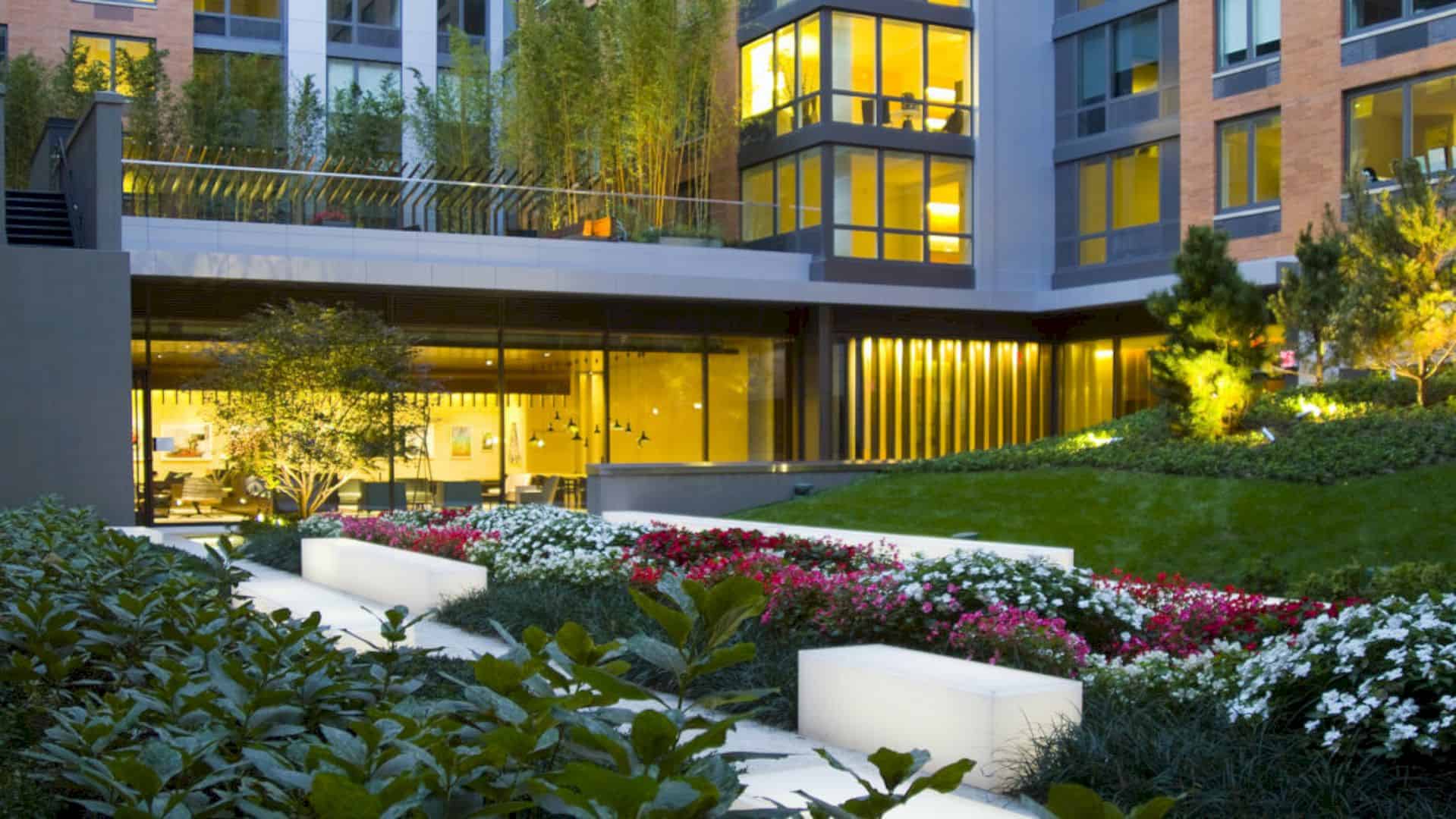
The sky terrace is located on the tower’s 31st floor extends the beautiful view. You can see this view from a lounge toward to the skyline.
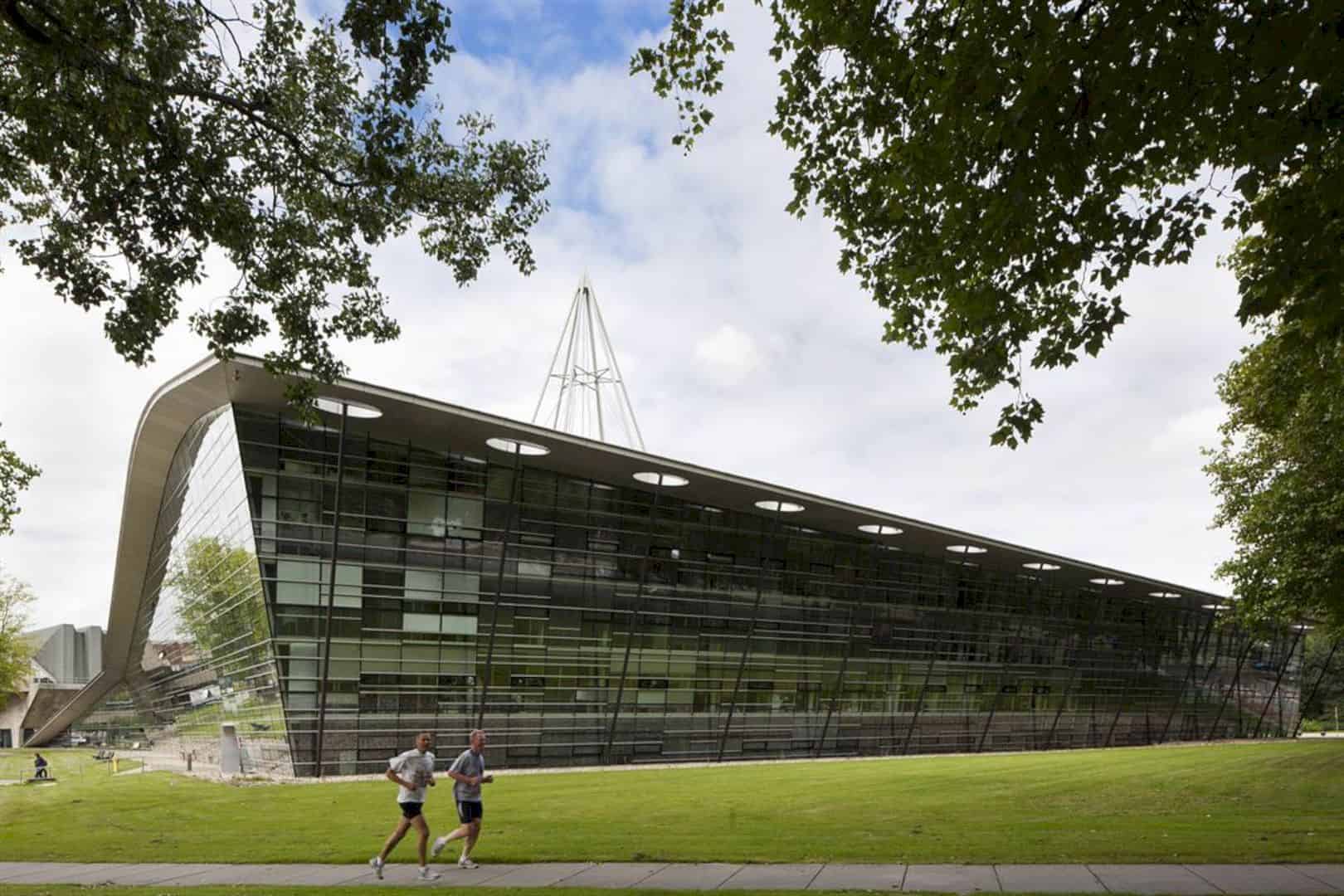
The Library Delft University of Technology provides comfortable study areas for visitors. Spaces with couches are intended for the informal study area.
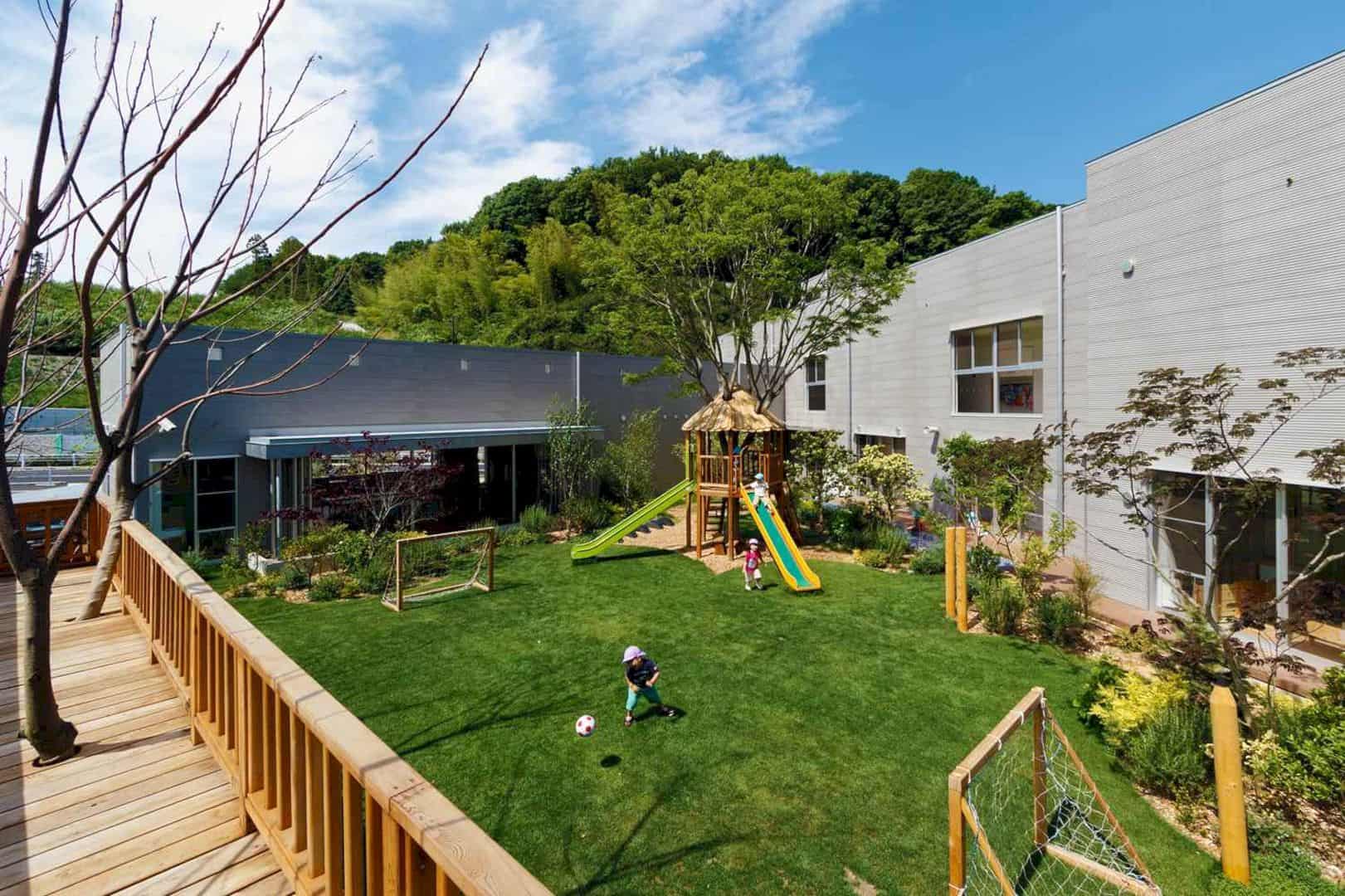
SM Nursery has one large space in the middle of the building interior. This area is not only a terrace but also a place for the kids to enjoy their food. The wooden floor and the beams on the ceiling will keep them warm. The large windows will also give them a beautiful view of the small forest.