Pueyrredón 1101: A Perfect Housing Environment for Young People and Students in Rosario
People can access the building entrance through a large indoor plaza that connects public and private life through its path, spatial, and visual continuity.
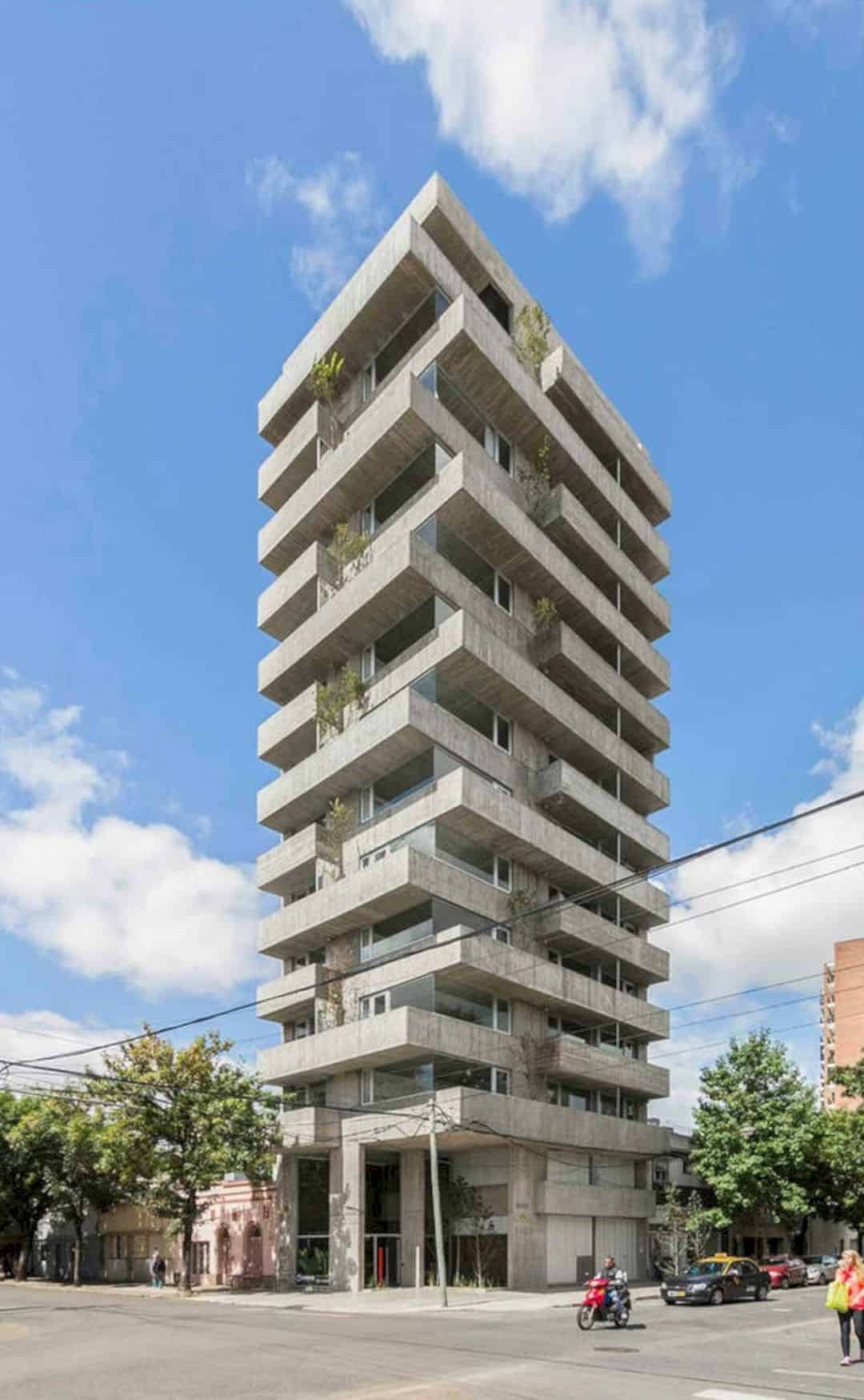
People can access the building entrance through a large indoor plaza that connects public and private life through its path, spatial, and visual continuity.
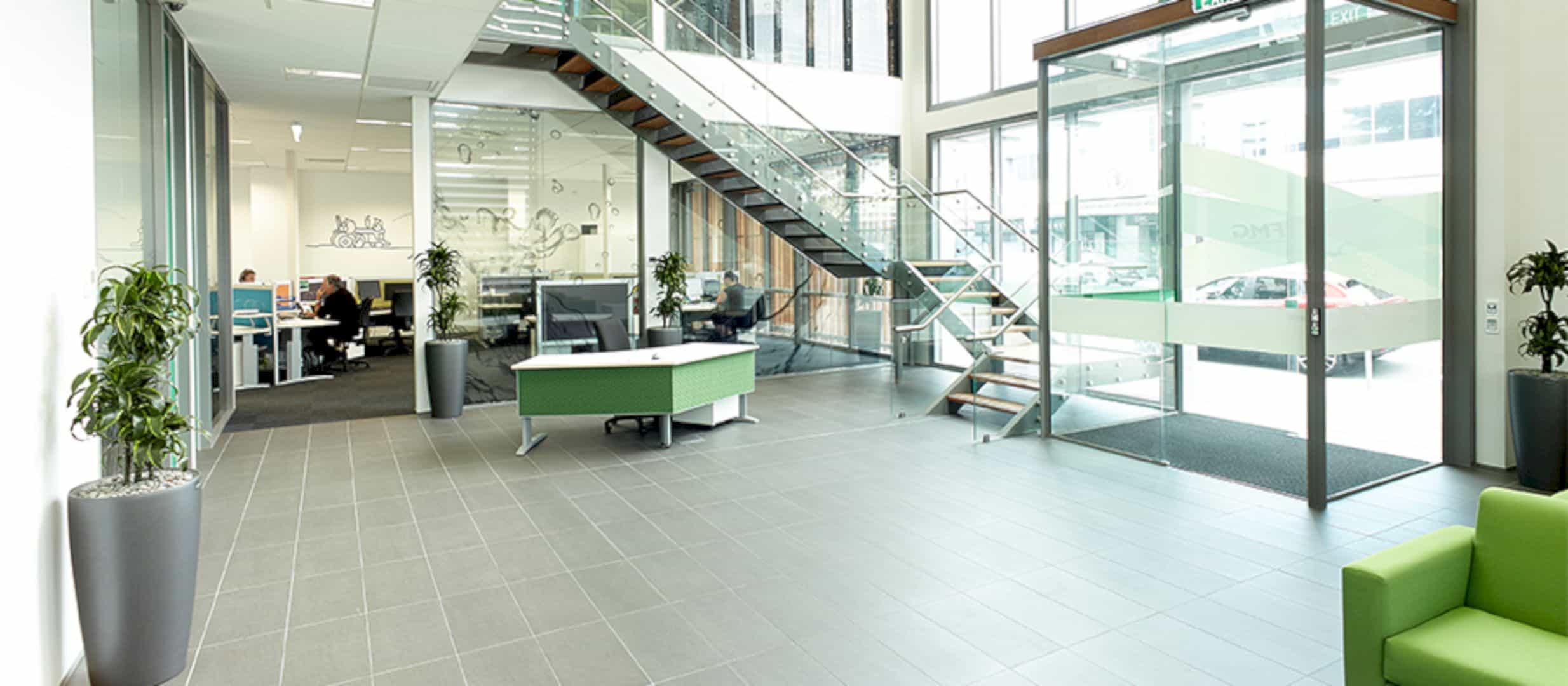
Overall, the new FMG office building offers ambiance to its urban context that can be seen through the careful selection of the materials and how the said materials were properly scaled.
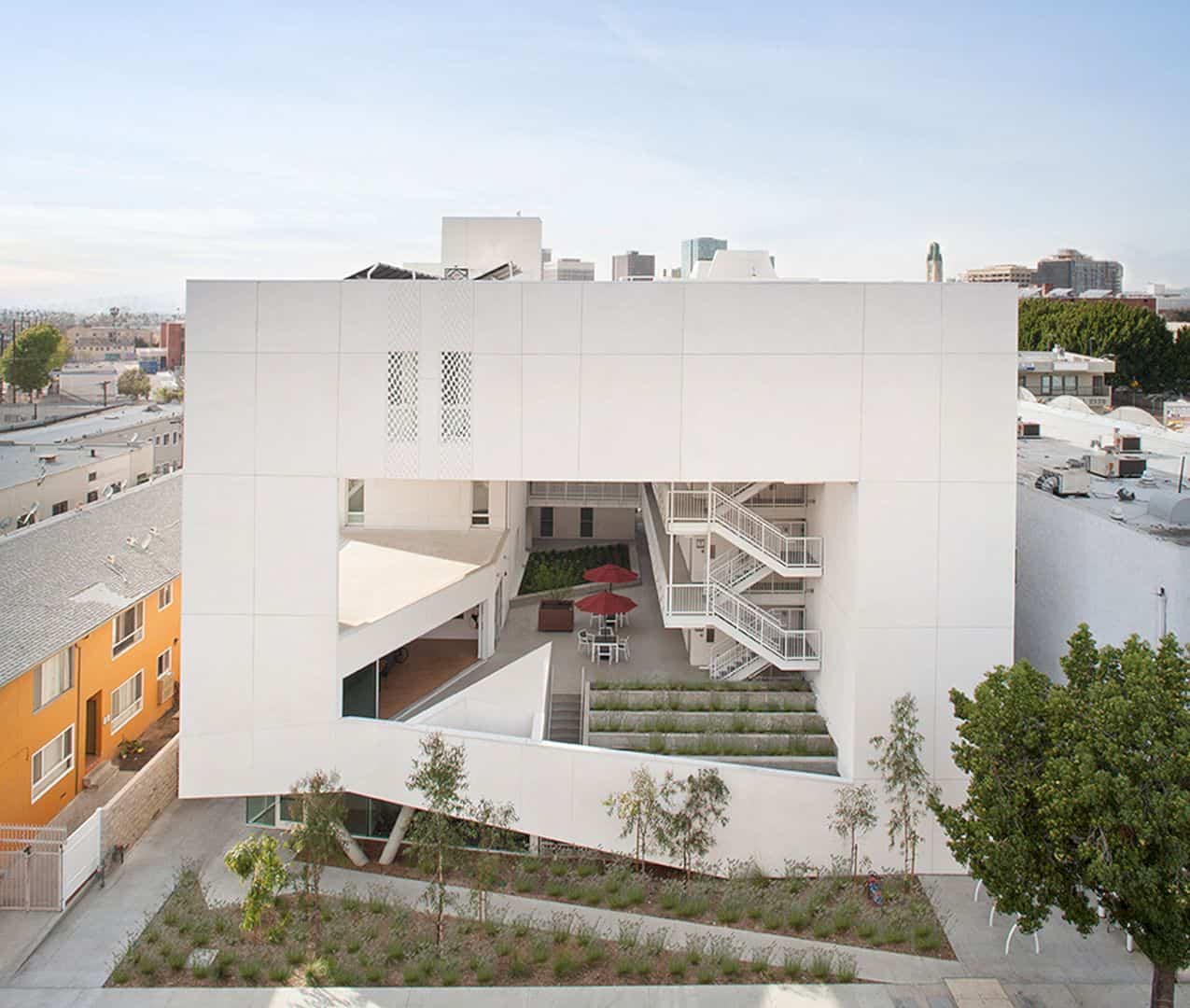
The building also comes with a courtyard with large openings and green roofs. This courtyard visually links the space to the street on the lower level beyond so that it allows the occupants to enjoy a secured open space while remaining connected to the larger community.
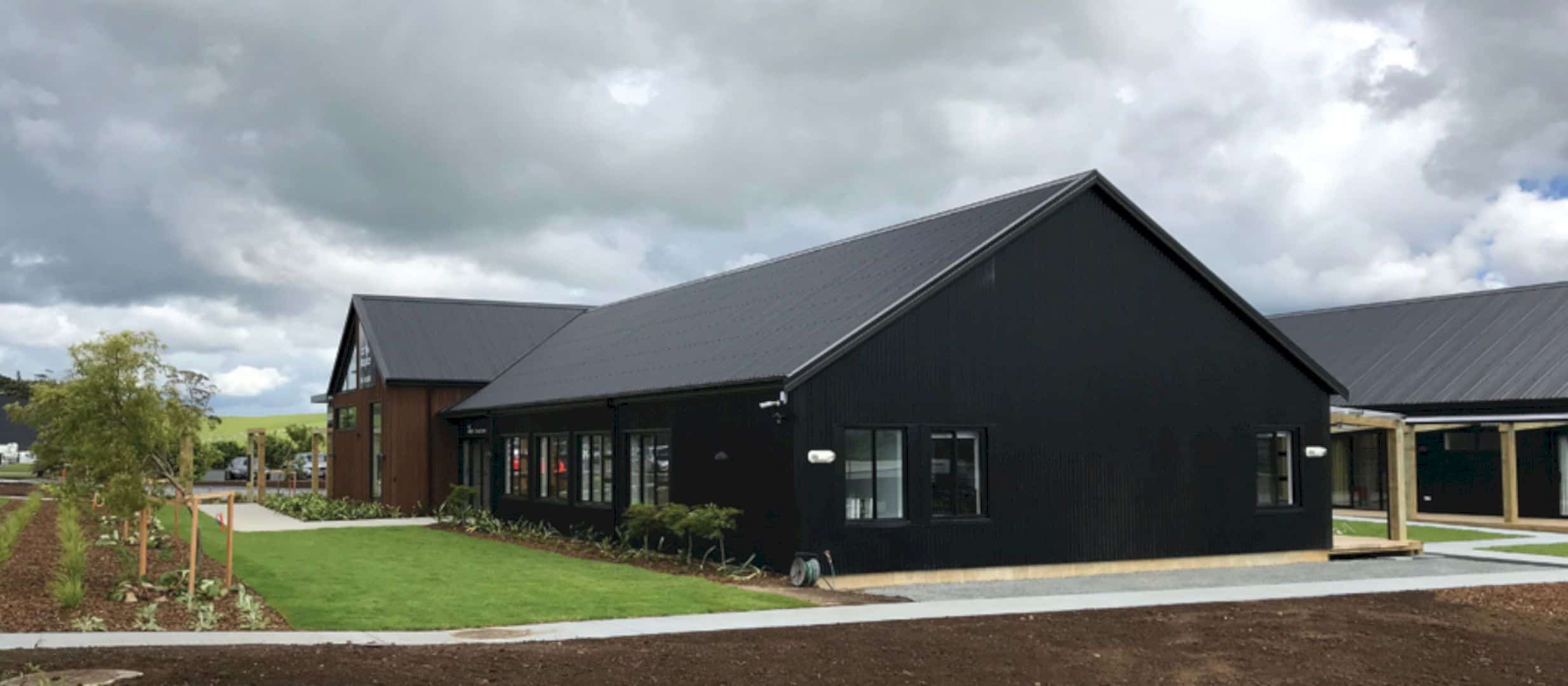
The Warkworth Wellsford Hospice, in general, is a community-based facility that offers varying services, such as day respite, therapeutic treatments, nurse-led clinics, and day programs.
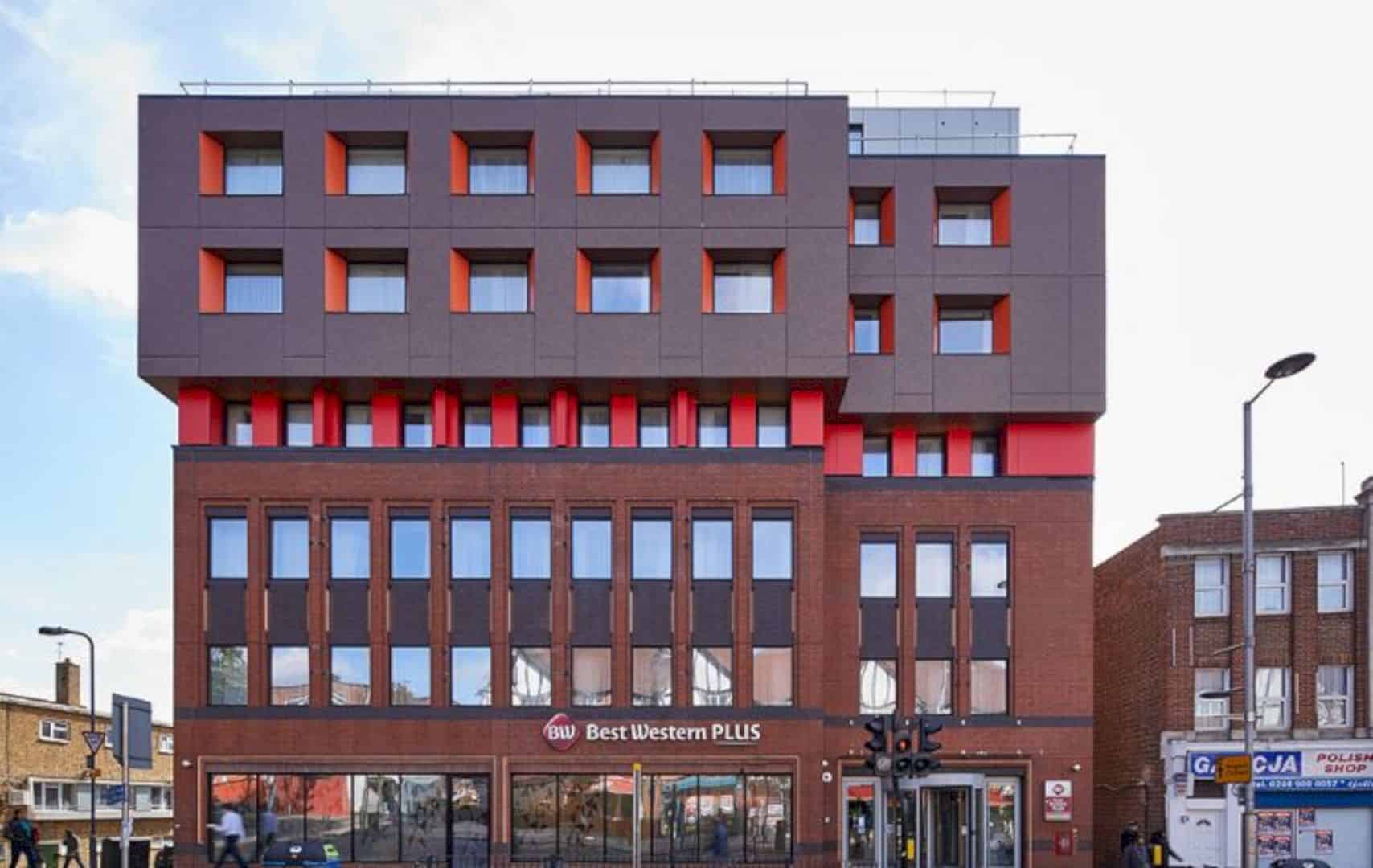
The extension of Best Western Plus Wembley can be seen on the upper floor. It becomes a hovering box for the office building, especially the top part of the building. The extension is rare with a good relationship to the adjacent residential buildings.
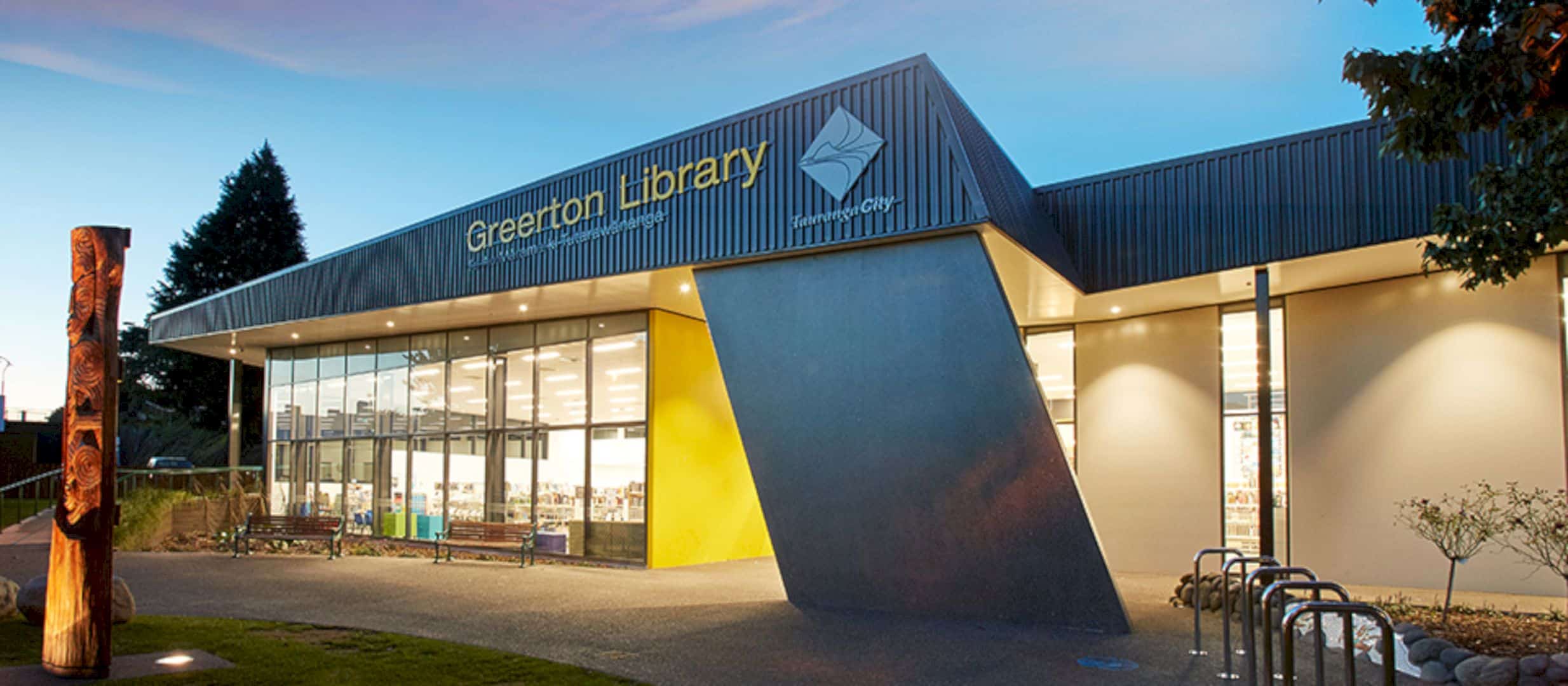
This library has a strong digital presence for all visitors. Greerton Library can be a good evolution of how a library can grow from a place to study and learn the books traditionally into community knowledge hubs with some additional facilities.
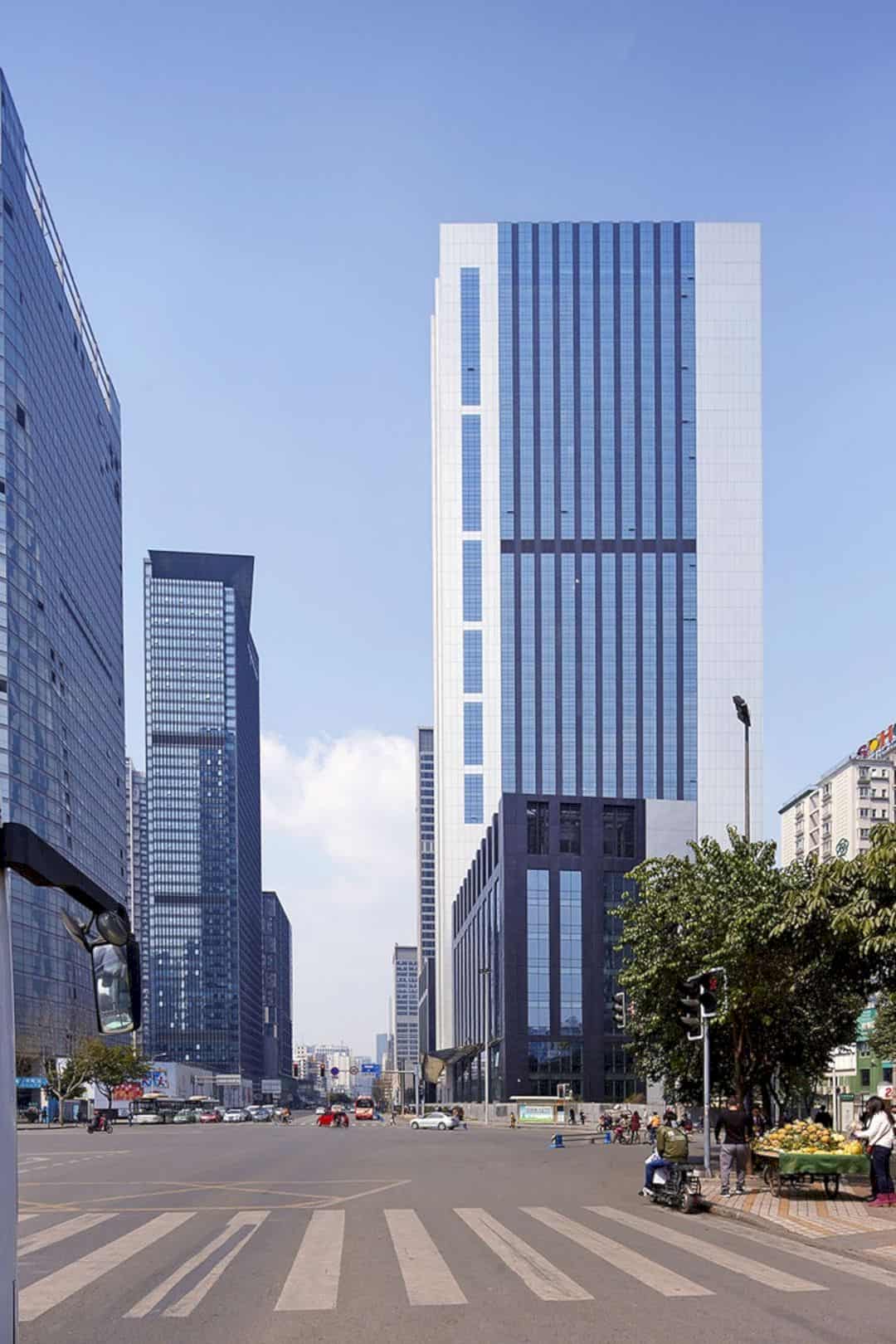
Pinnacle One has an awesome structure for the retail units, extensive office space, private dining rooms, and also a restaurant.
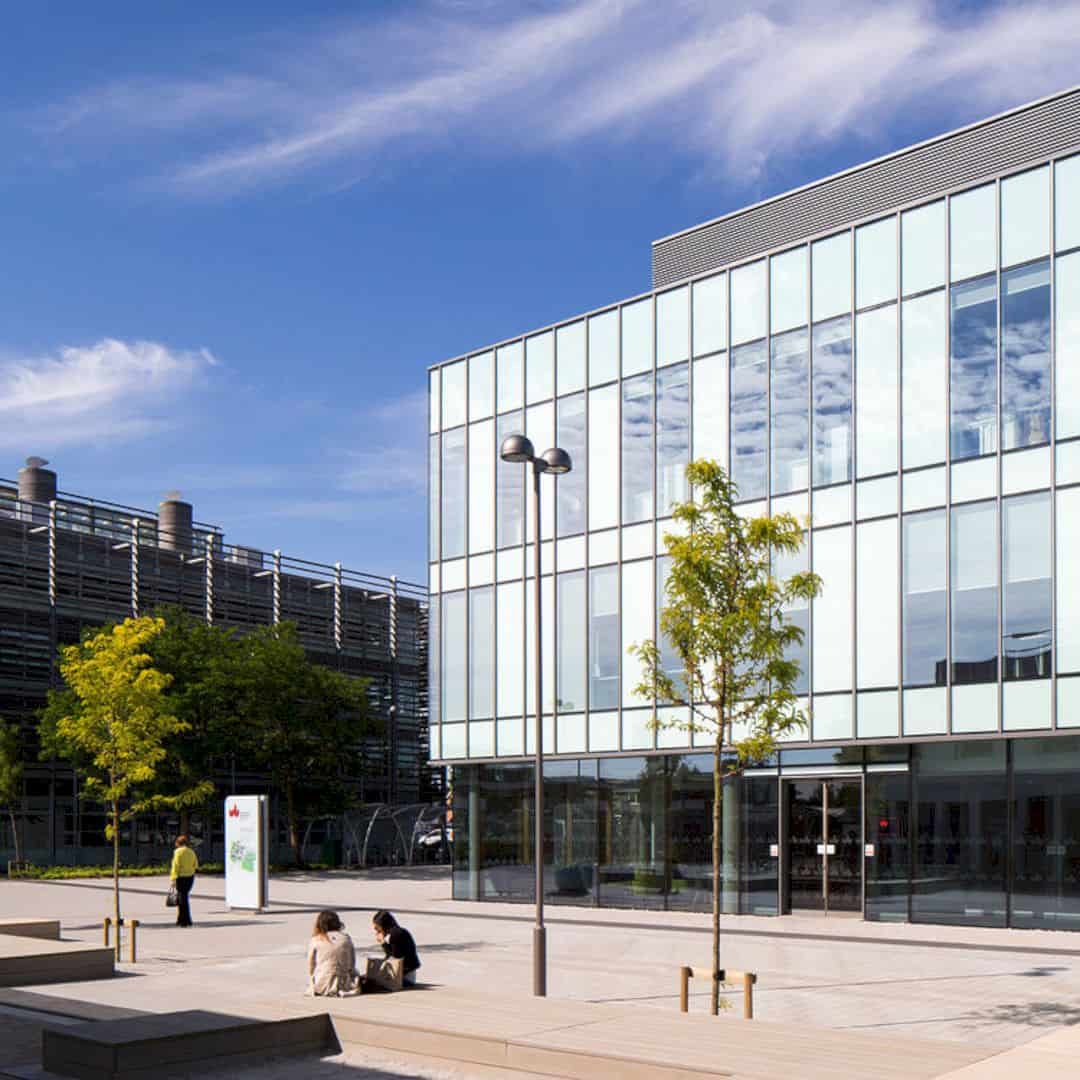
In light of the project, the work was focused on several elements of development to create an upgrade for the existing campus. This means the addition of a new teaching and learning facility sized 3750 m2. MCW also dealt with landscape planning and redevelopment of the supply infrastructure into and across the site.
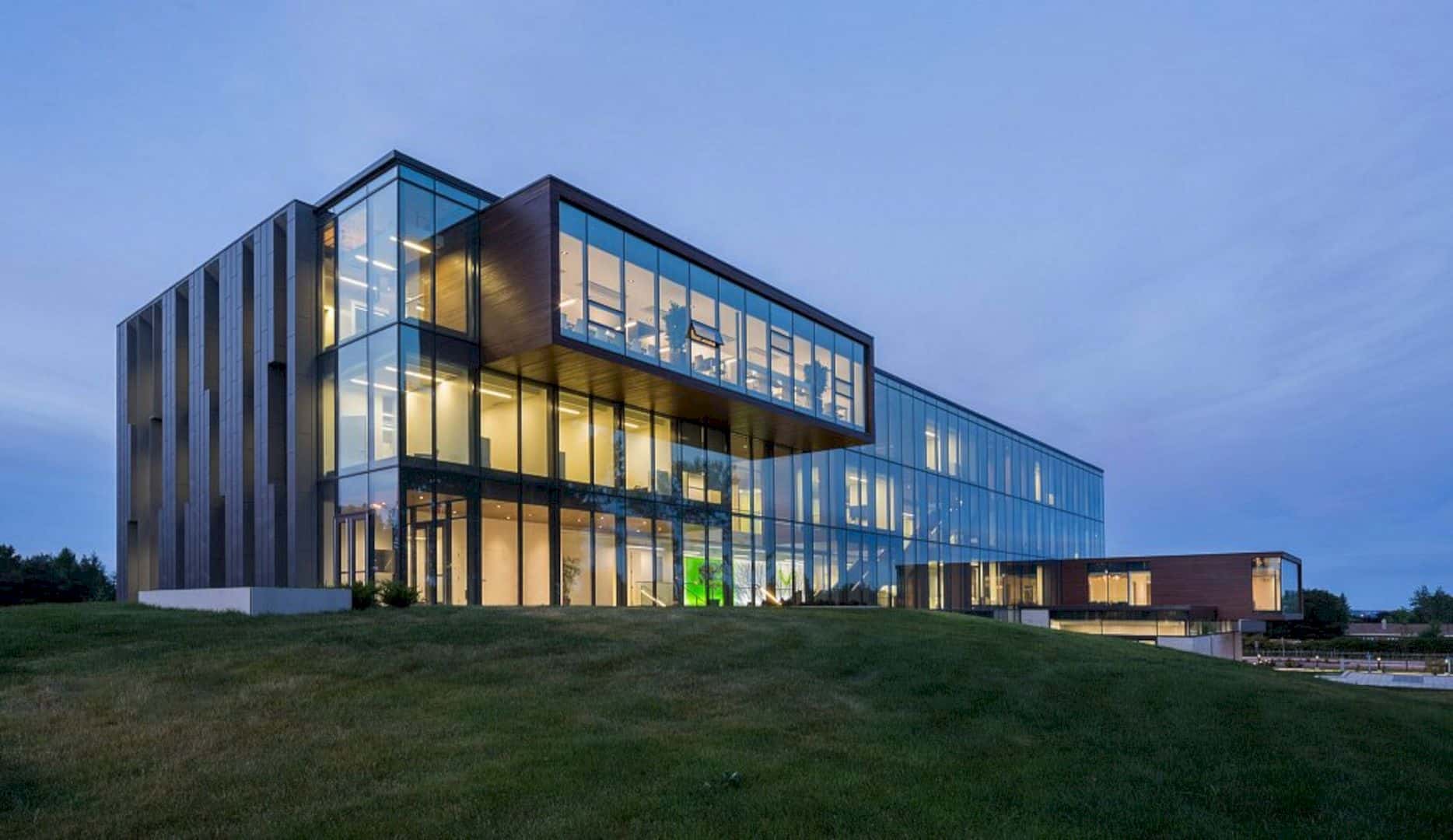
Open-plan workspaces are quite a new concept in the financial sector. However, this layout was chosen for Desjardins so that employees and customers are able to share common spaces and other accessible spaces. The spaces in the main traffic are differed and intended for collaborative work.
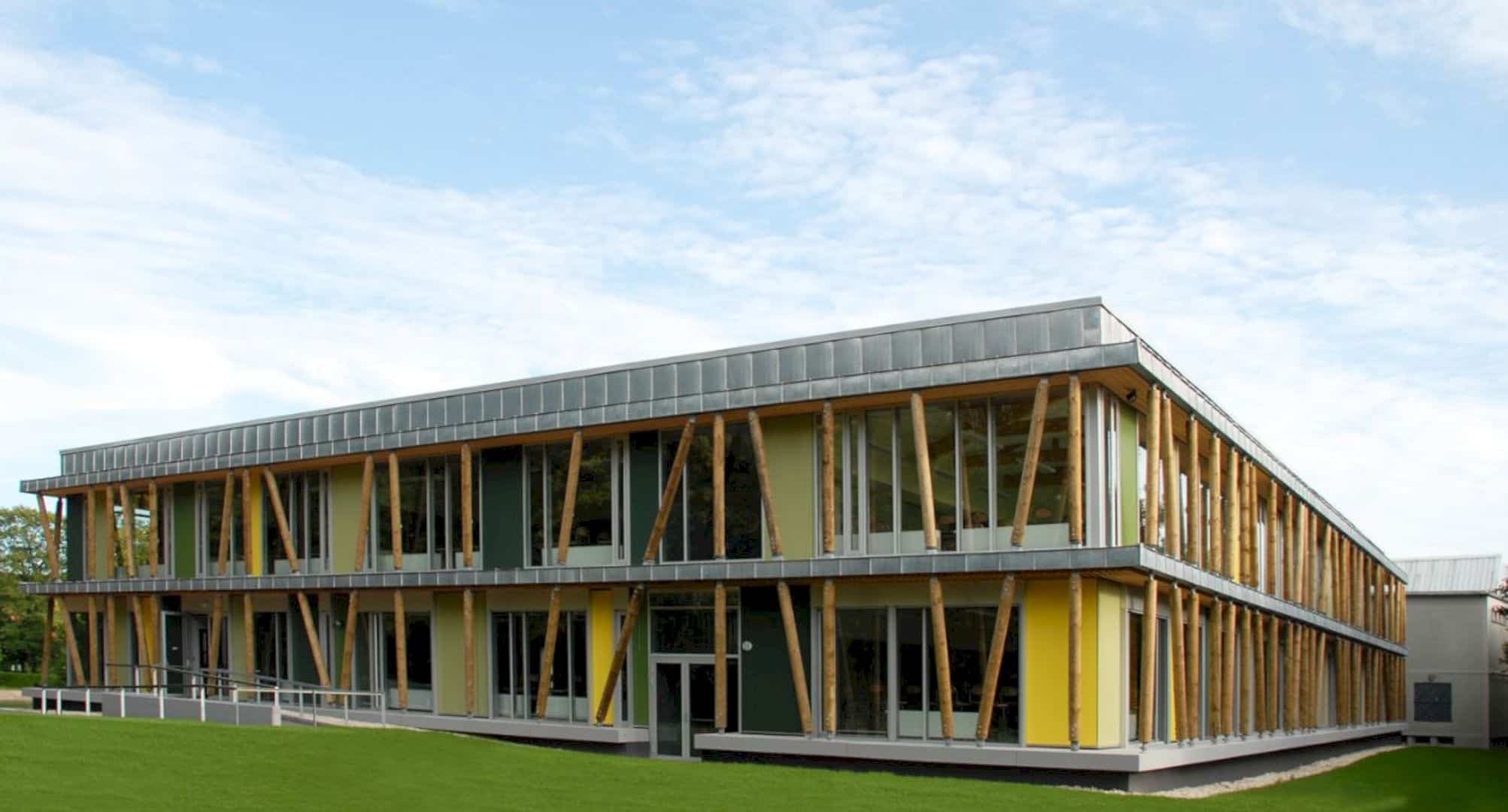
There is a cool open space inside this agriculture school building. The pond is designed to create a natural atmosphere inside this modern building. A small bridge above the pond is not only a bridge to cross the pond but also decorating it beautifully.
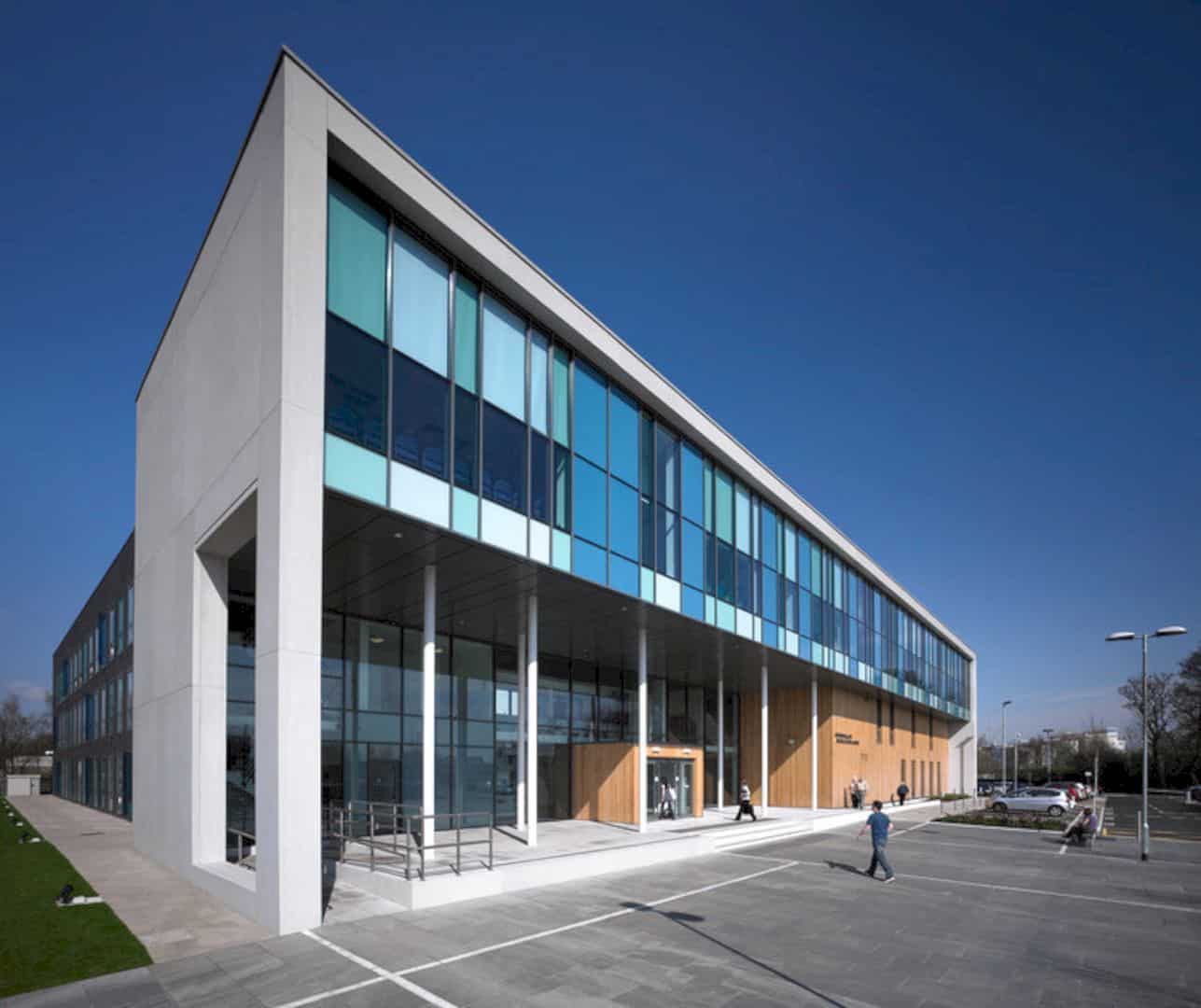
With Renfrew Health and Work Centre, Holmes Miller Architects achieved some awesome awards. GIA Healthcare Design Award, HFS Design Award, HFS Paul Taylor Award, in 2010. And Scottish Design Awards in 2011.