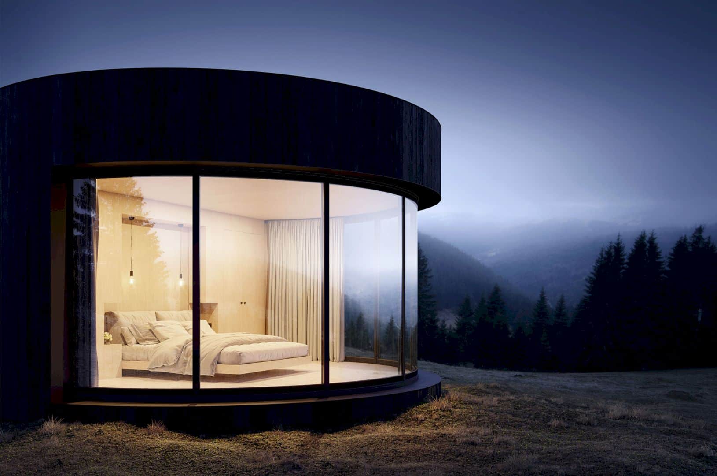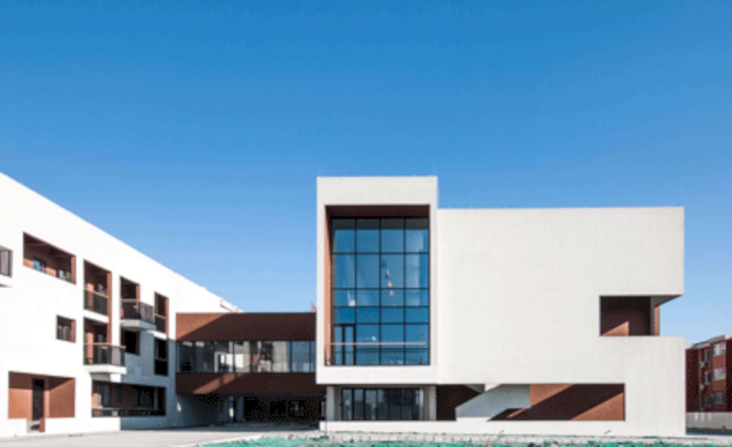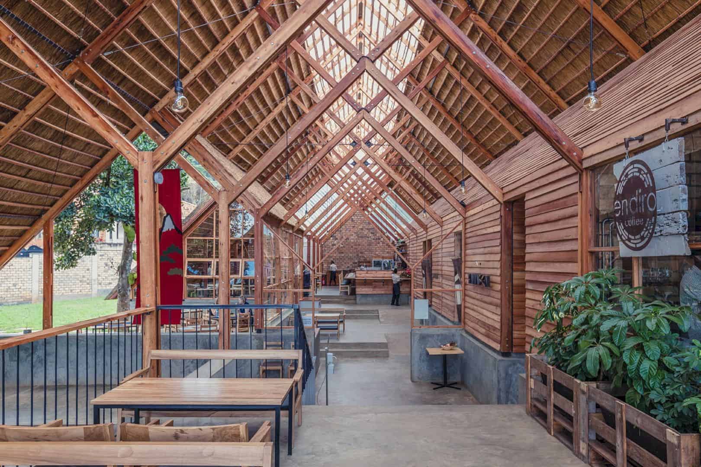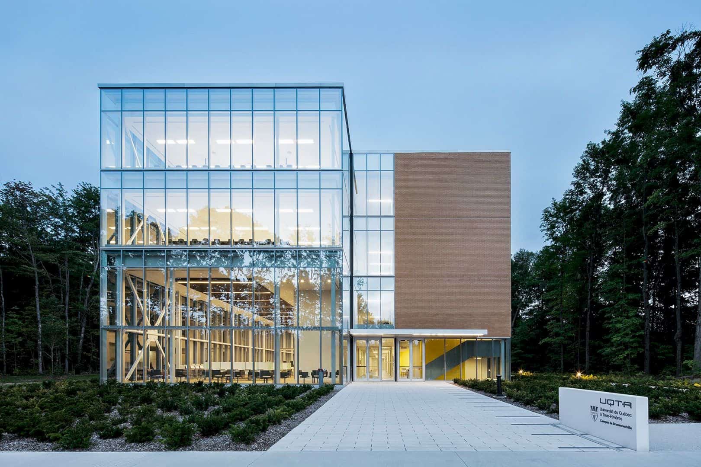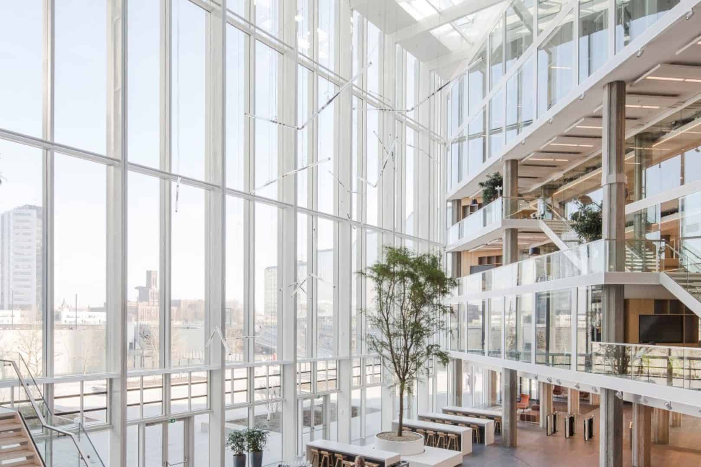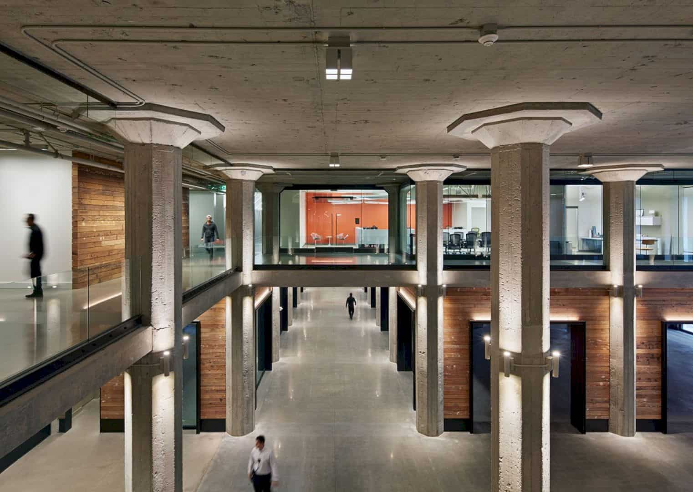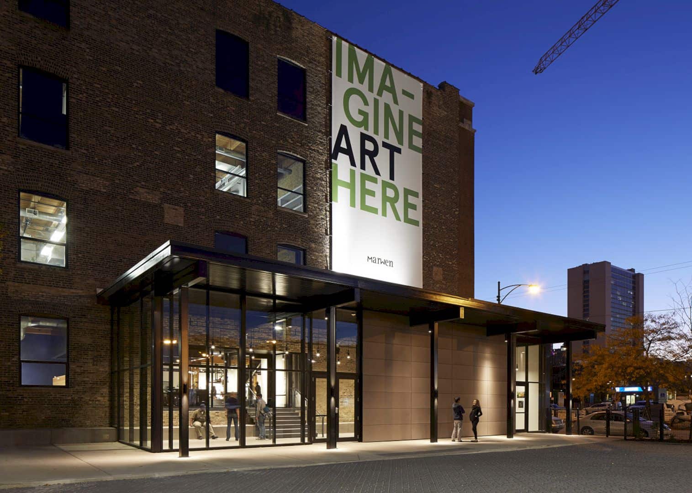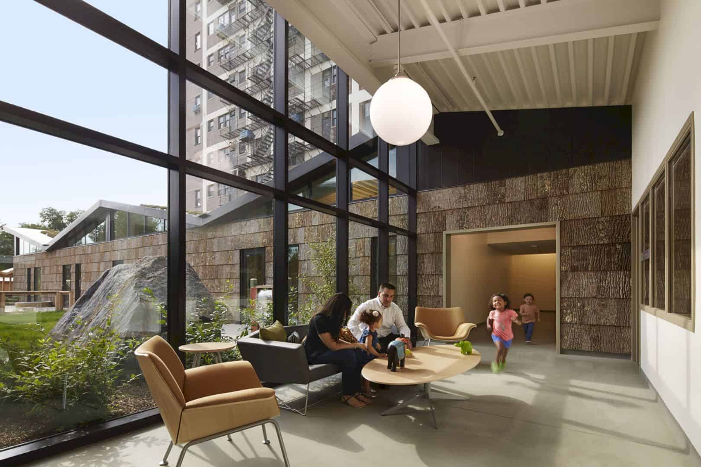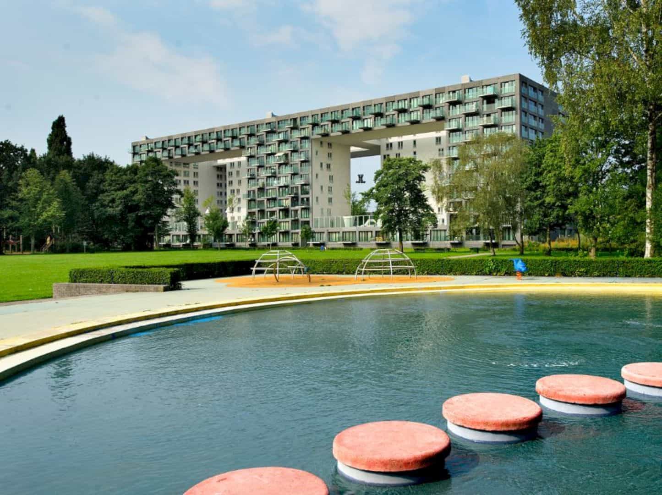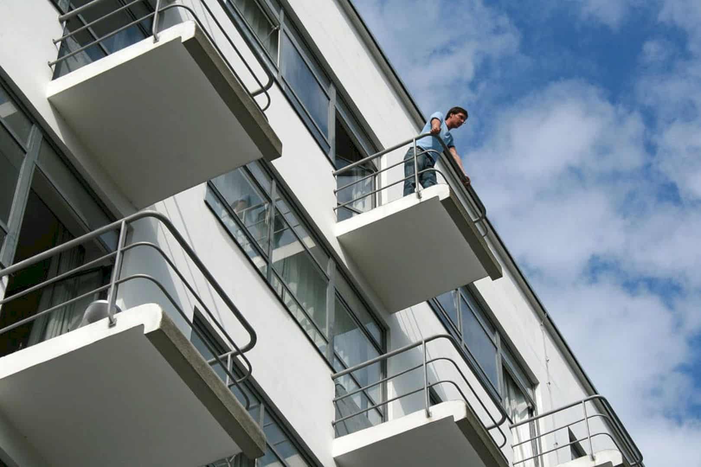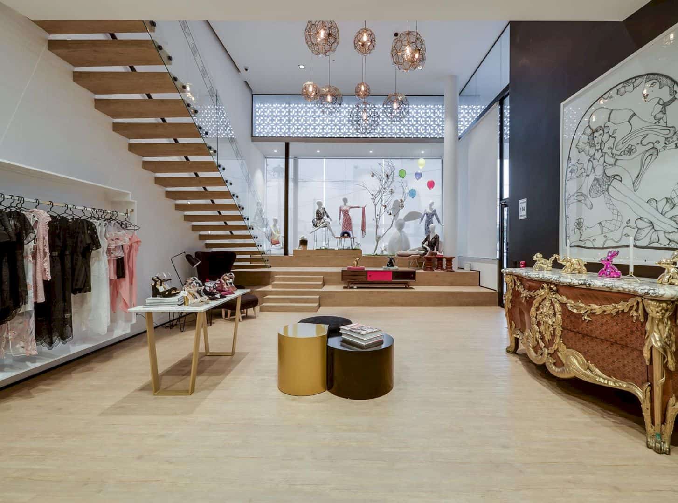LUMIPOD: A Prefabricated Housing Module in the Middle of Nature for Relaxing
The interior design of LUMIPOD is made as a 4 hotel room with a curved entry door. The wardrobe is located on the right side of the bed while the bed itself is integrated into a shallow niche. The bathroom has a toilet, a shower, a sink, and a toilet that closed by a glass wall. For the finishing, the designer uses rough and simple materials such as woods for the bedroom floors and plywood for the ceiling and plywood.
