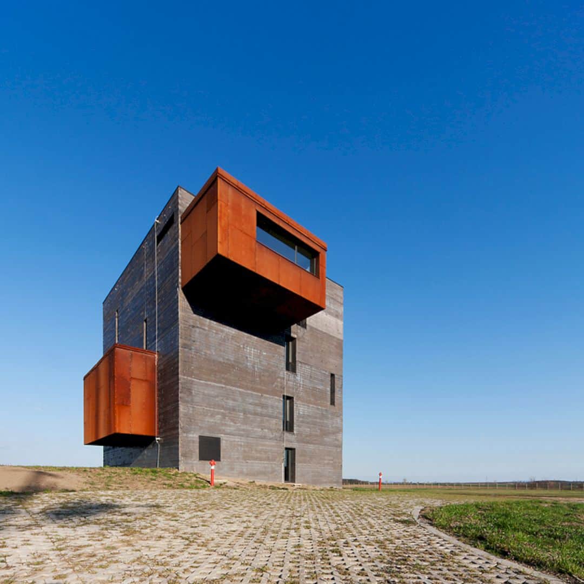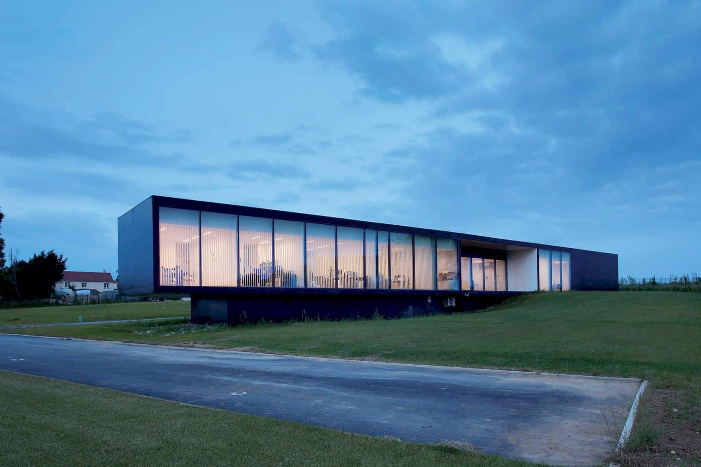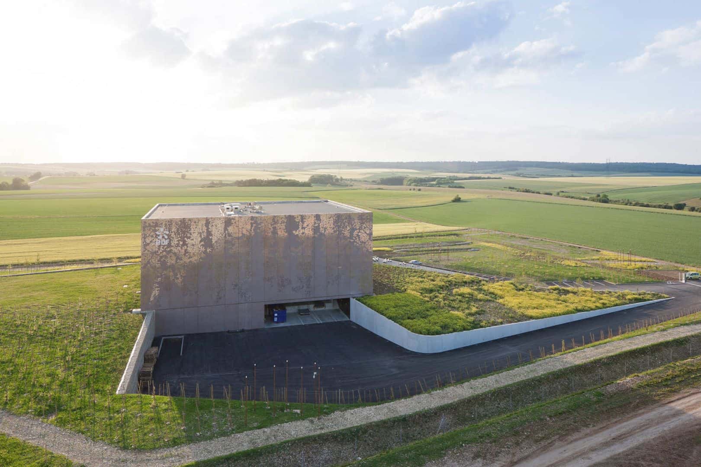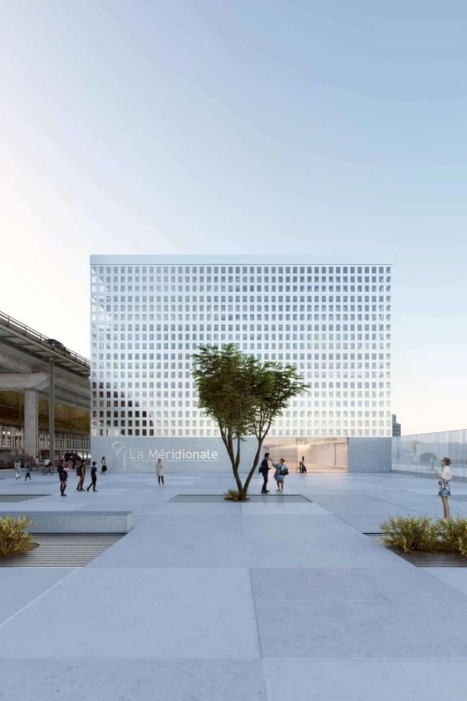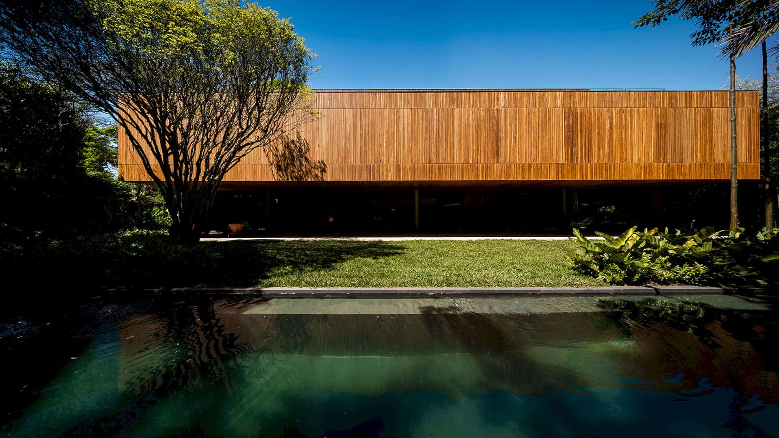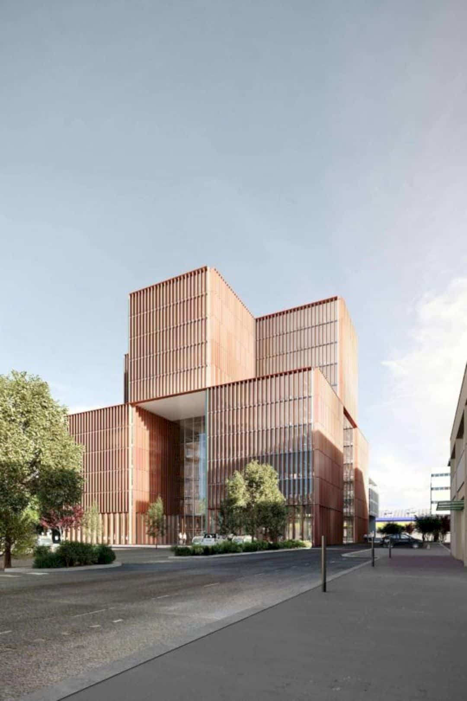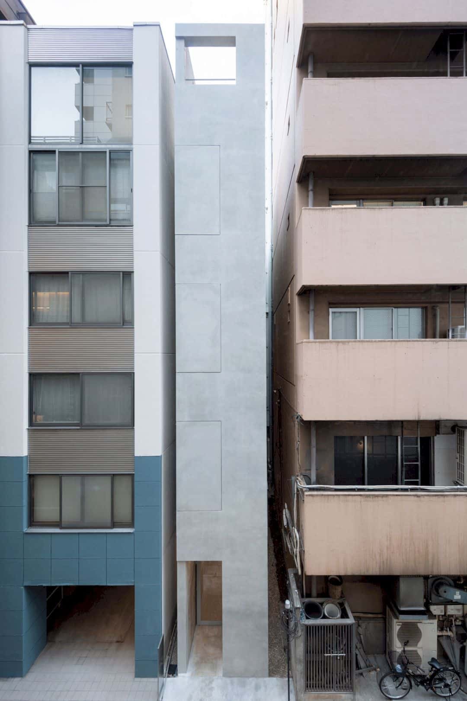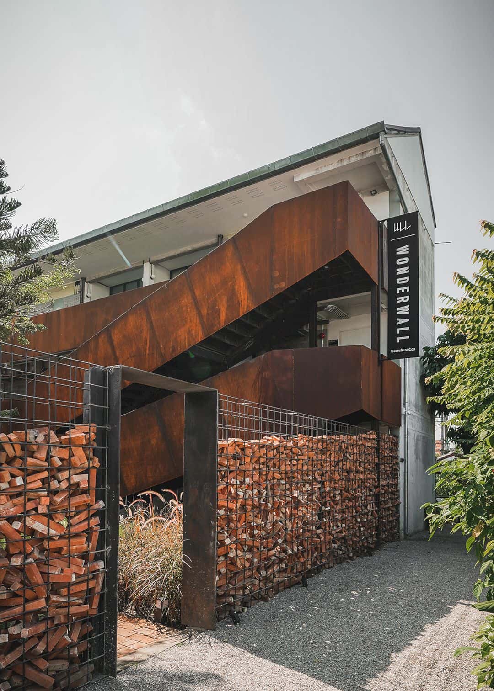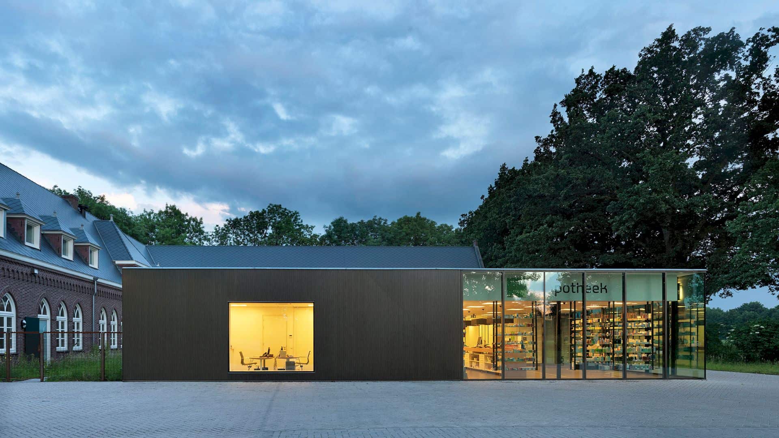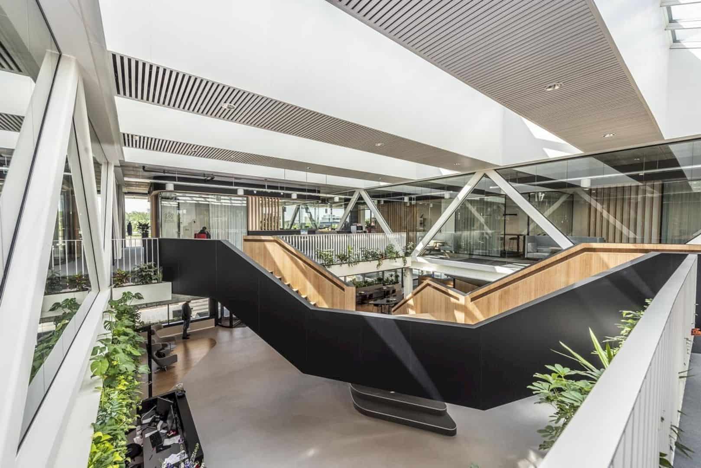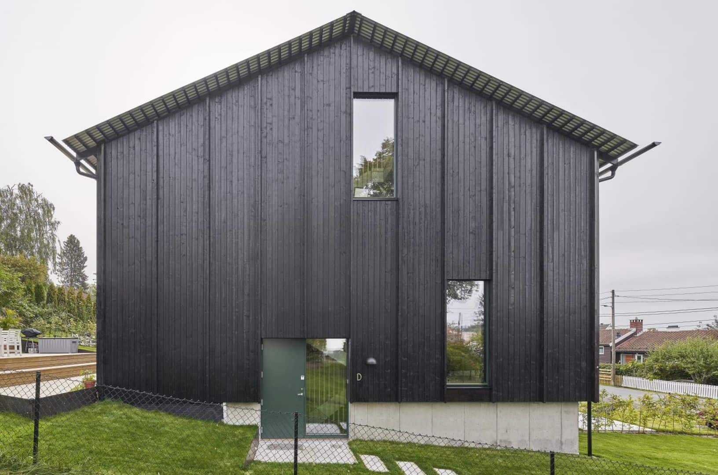Kemenes Volcano Visitor Centre: An Iconic Public Building with the Spirit and Essence of A Volcano
Hungary is not rich in active volcanos but its large expanse used to be volcanic some 5 million years ago. It makes this country has good quality soil for high-level wine production. Kemenes Volcano Visitor Centre is an iconic public building located in this country, in the fifth largest town called Celldömölk. This building is designed by Foldes Architects in 2019 with the spirit and essence of a volcano on its interior, structure, and design.
