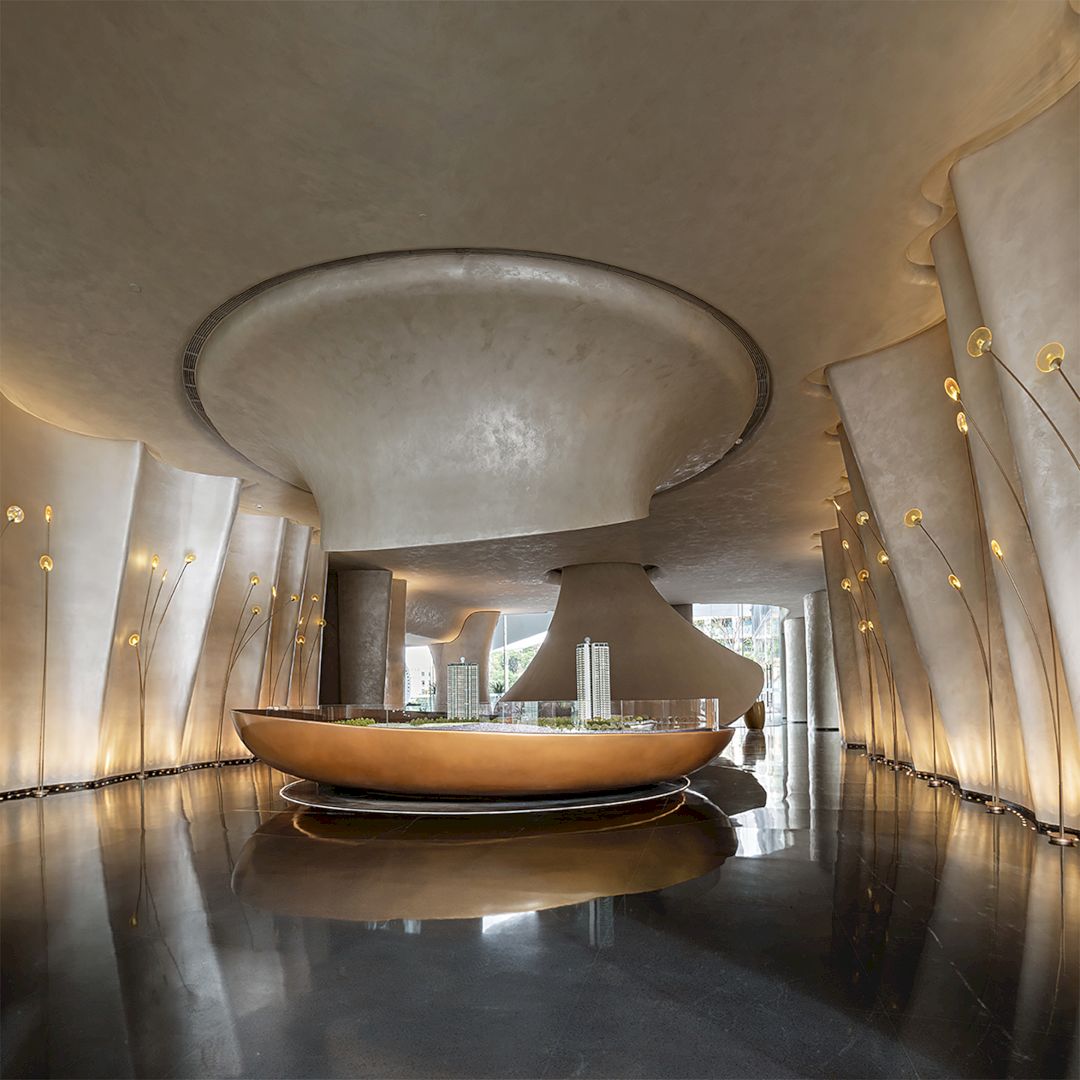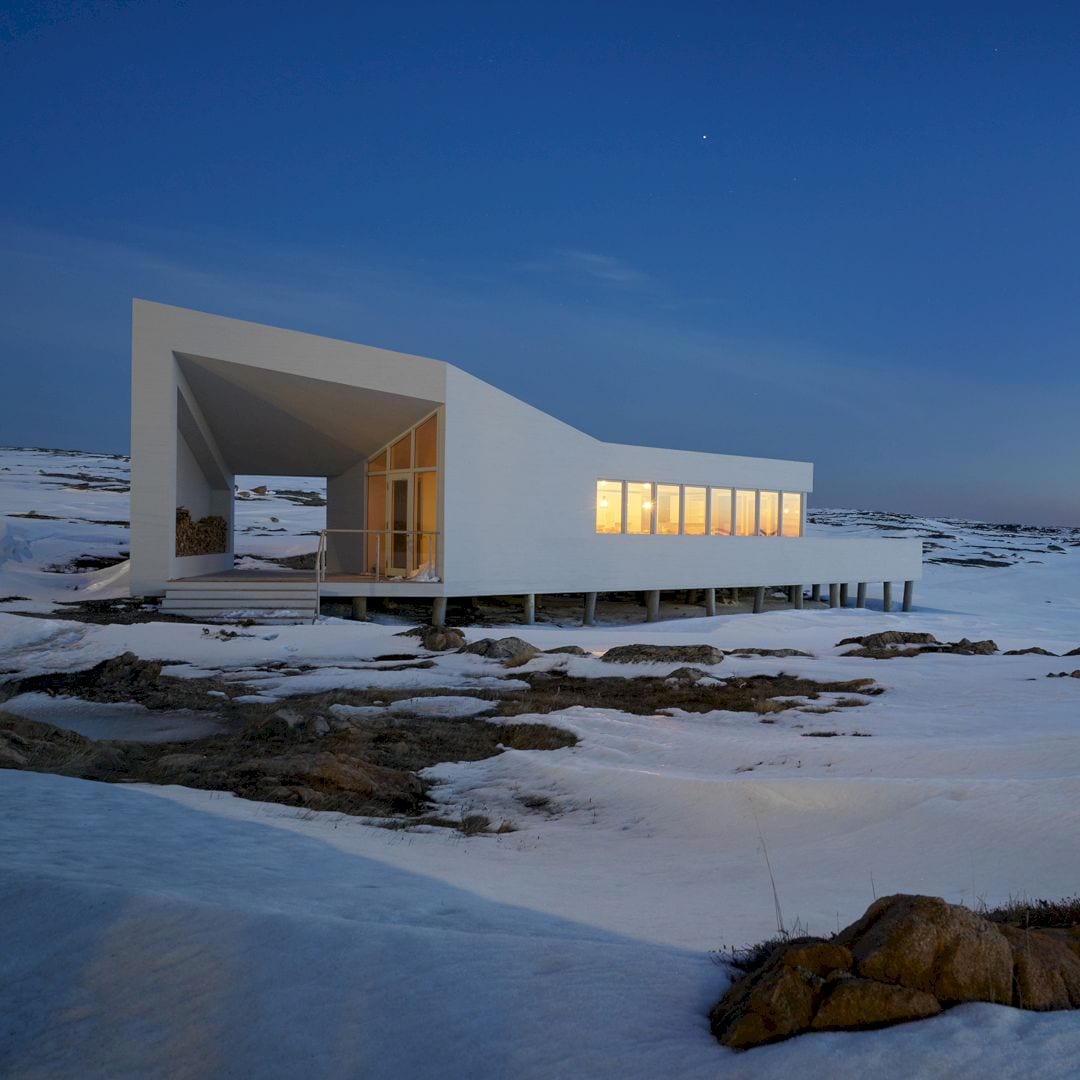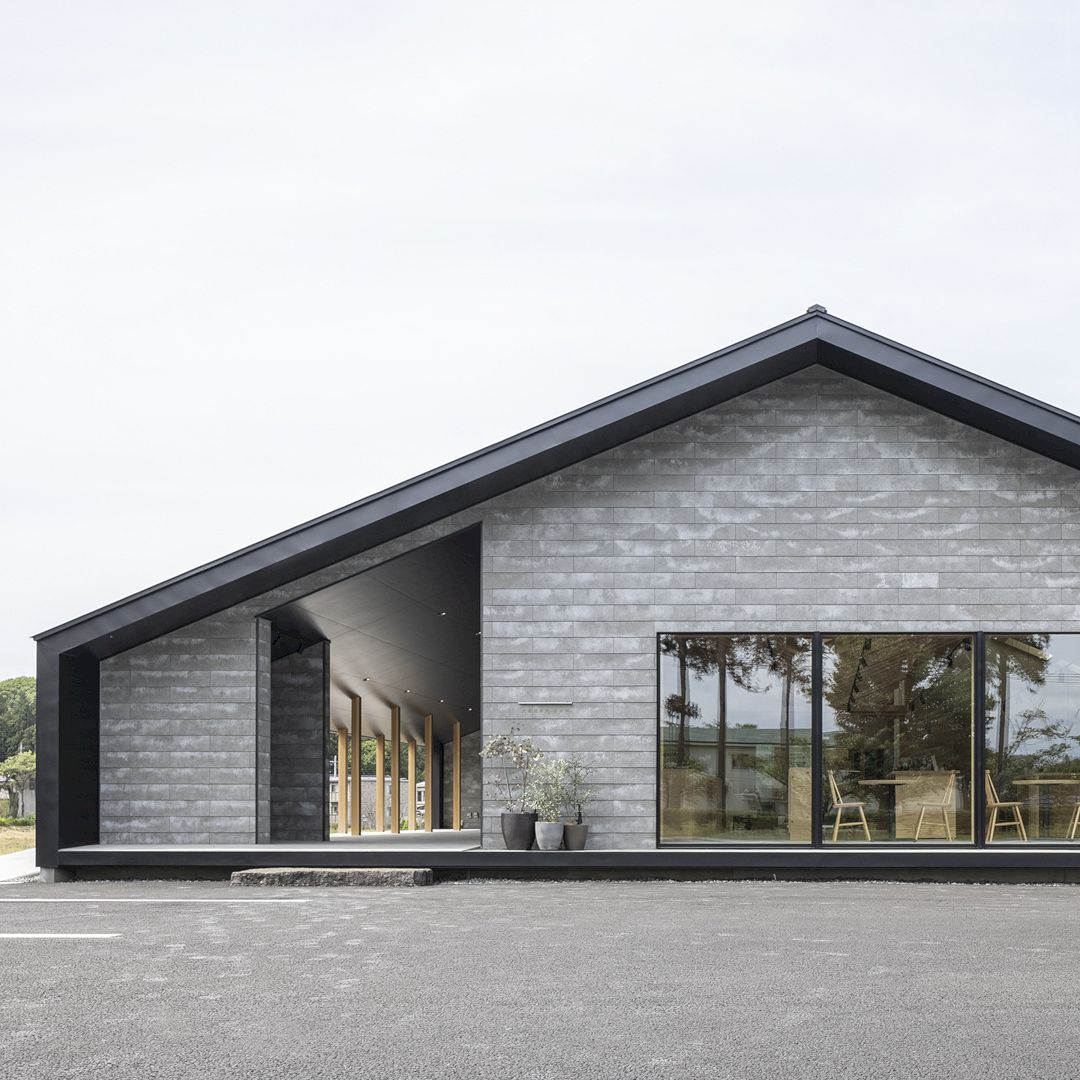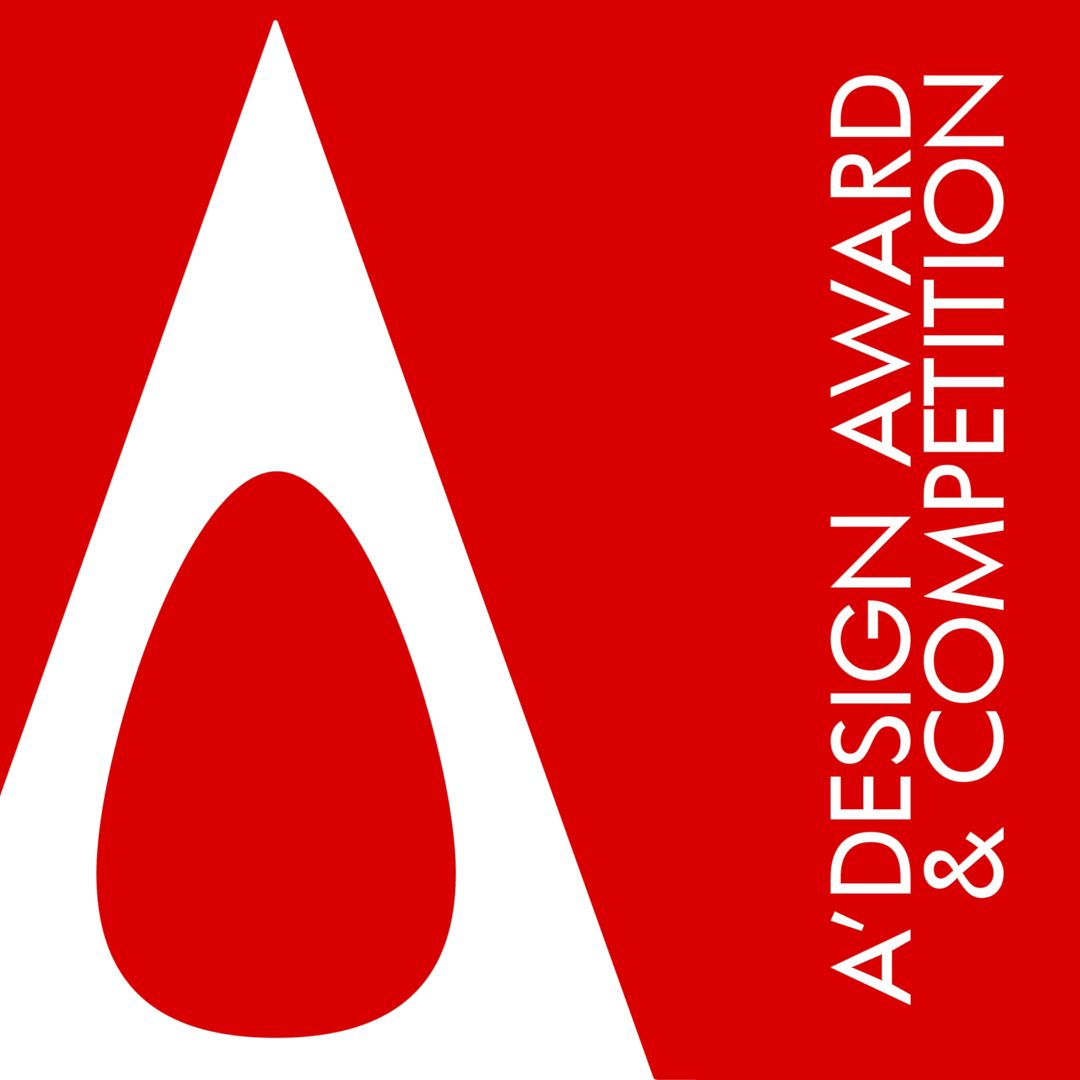
The aim of
There are a lot of benefits and privileges for inning A’ Design Award & Competition. Besides the award winners’ kit called A’ Design Prize, all winners also will get fame, prestige, credibility, publicity, and international awareness. Their amazing works will be recognized worldwide as well.
Organized under 100 main categories, below are some of the best design competition categories in
1. Architecture, Building and Structure Design
2. Hospitality, Recreation, Travel and Tourism Design
3. Lighting Products and Lighting Projects Design
4. Furniture, Decorative Items and Homeware Design
5. Building Materials, Construction Components, Structures & Systems Design
6. Street Furniture Design
7. Bathroom Furniture and Sanitary Ware Design
8. Home Appliances Design
9. Interior Space and Exhibition Design
10. A’ Futuristic Design
F
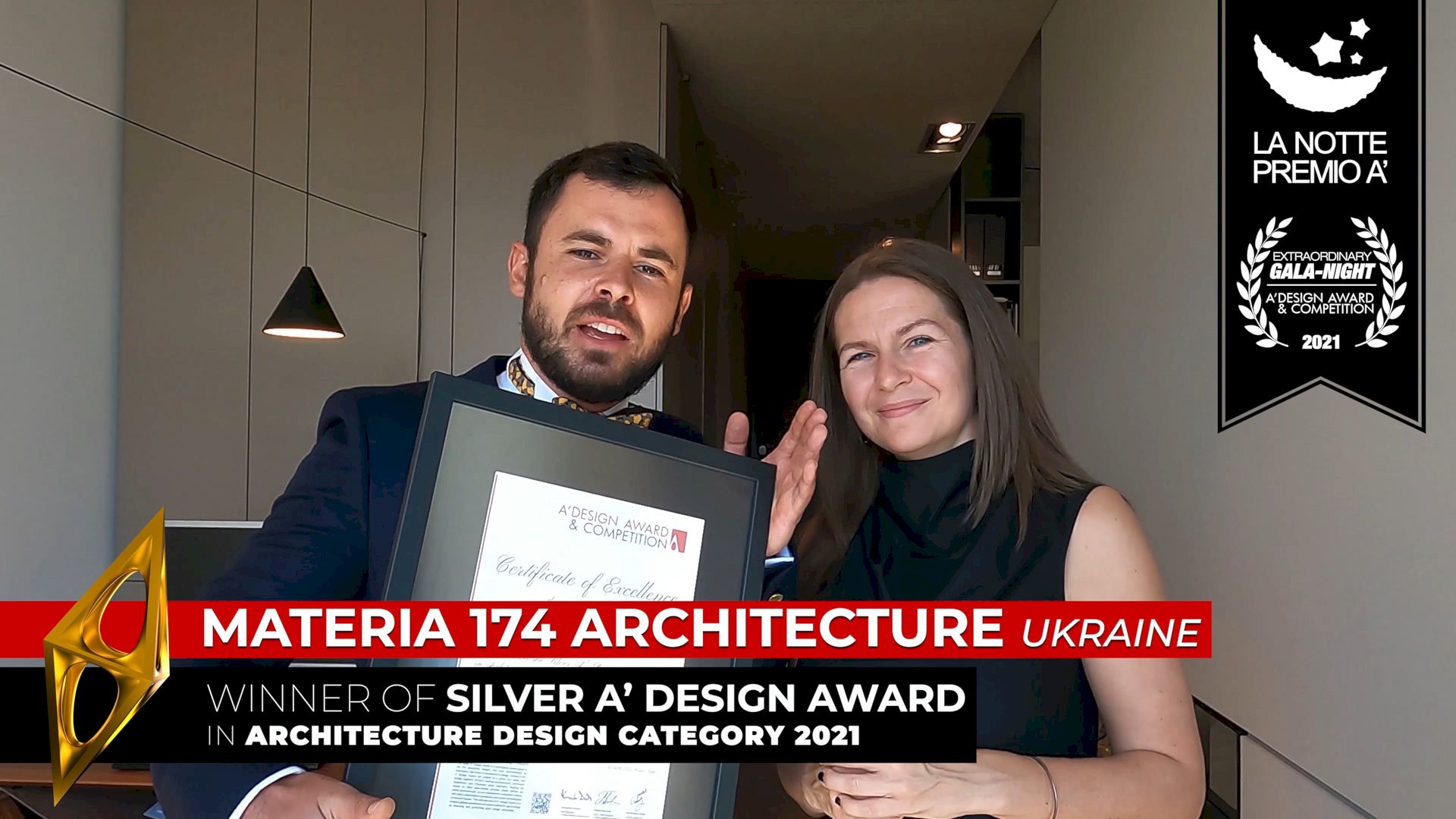
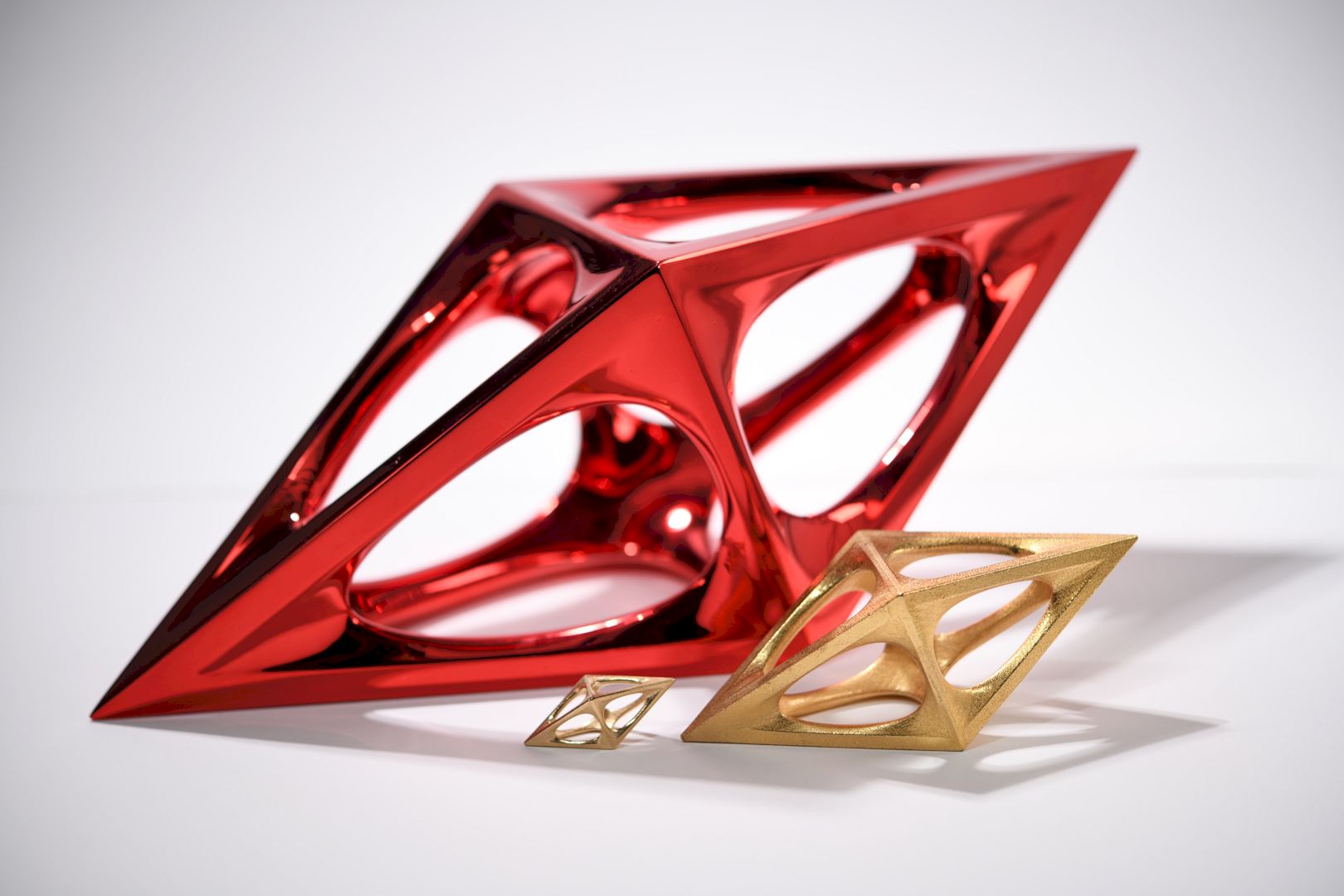
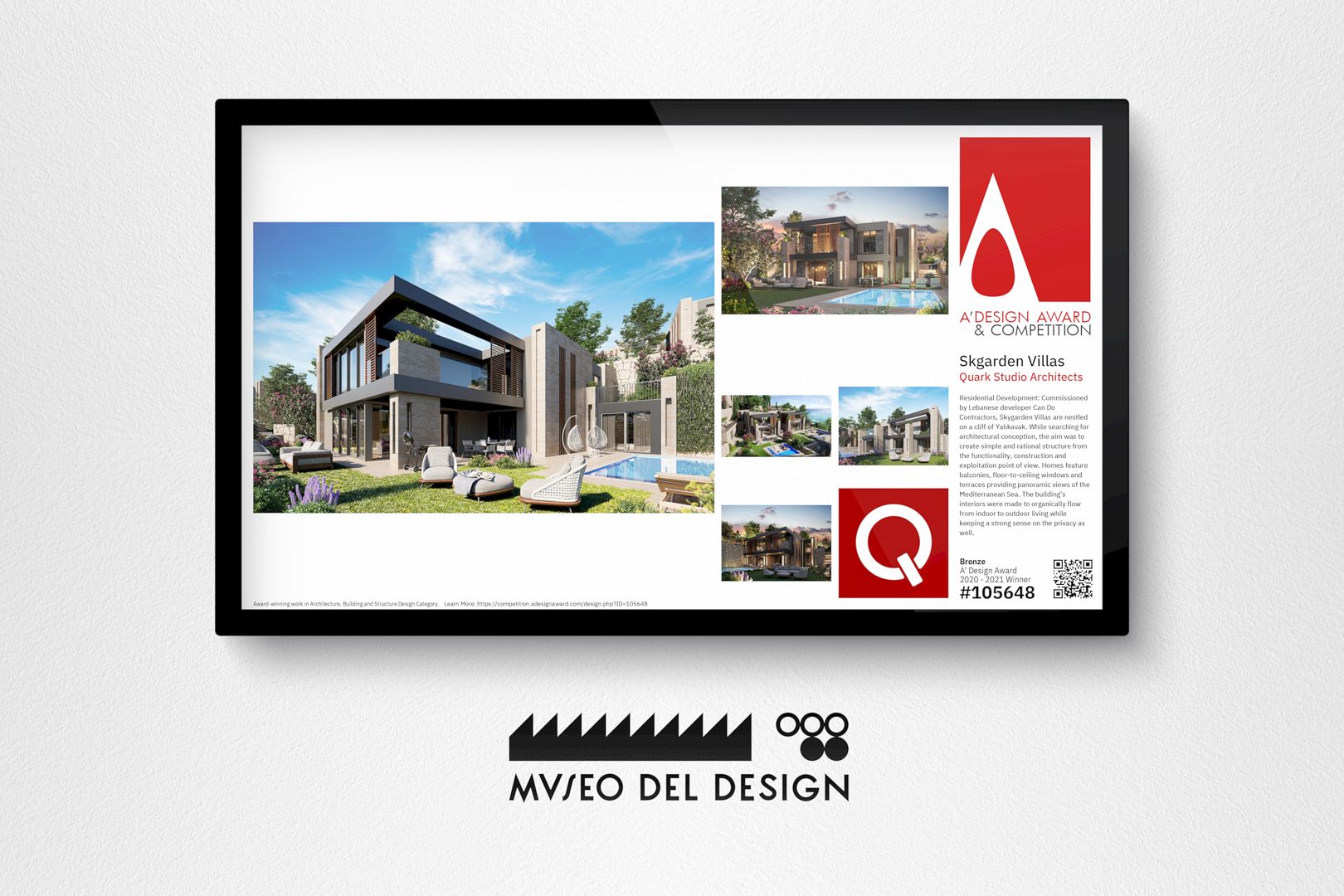
Here are 10 of the main benefits of winning the award included in A’ Design Award Winners’ Kit called the “A’ Design Prize”:
1. Gala-Night Invitation
The aim of Gala-Night is to create media coverage and networking opportunities for all winners. It is a special black-tie event where all winners are gathered to celebrate the competition’s result. Industry leads and press members are also invited to this event.
2. Exhibition
A design exhibition is organized annually by A’ Design Award and Competition at the MOOD – Museum of Outstanding Design. Winners will have their works exhibited physically and there are no fees for taking part in this exhibition.
3. The Annual Yearbook
Free of charge, the Annual Yearbook is a complimentary gift to the A’ Design Award & Competition winners that is given during the A’ Design Award Gala-Night and Award Ceremony. A digital version of this yearbook is also available for download for all winners.
4. Extensive PR Campaign
A’ Design Award PR Campaign gives layers of services for all winners to reach a wider audience, especially to showcase their award-winning designs. Extensive PR Campaign provides some services: visibility package, social media services, and PR and Media relations services.
5. World Design Rankings Inclusion
One of three ranking lists managed by A’ Design Award & Competition is World Design Rankings. It ranks all the countries based on the number of designers that have been granted the award. A certificate for World Design Rankings is also available to all winners.
6. Award Trophy
During the A’ Design Award Gala-Night & Award Ceremony, all winners also will get an award trophy called A’ Design Award Trophy. It is a unique award trophy that is realized by 3D metal printing so it can’t be manufactured with any of the traditional methods.
7. Invitation to Prime Clubs
The winners of the A’ Design Award & Competition also will get an invitation to Prime Clubs. These clubs consist of six dialogue platforms founded by A’ Design Award & Competition, providing more benefits for the winners: continual and extended networking and socialization.
8. Feature at Design Legends
Designs Legends is one of two esteemed publications provided by the A’ Design Award for all winners. It is a platform on the other hand publishes interviews with the Designers regarding their philosophy and perspective of design. This platform also can educate the public about the value of good design.
9. Winners’ Certificate
All winners and participants of A’ Design Award & Competition also will get a certificate. For the winners, they will get two types of certificates: a certificate for winning the award and a certificate for physical participation in the exhibition.
10. Translation to 100+ Native Languages
A’ Design Award & Competition also translate a summary of the A’ Design Awards’ Award-winning works into 189 languages. The aim is to reach more participants whose native language is not English and to introduce award-winning designs to the world maximally.
H
Entries will be judged by The Grand A’ Design Award Jury Panel which is composed of press members, design professionals, and academics. In the A’ Design Award & Competition 2020-2021 period, there are 211 strong and expert design competition juries that evaluate the submitted entries.
25 P
1. Villa Antioquia House by Dante Luna
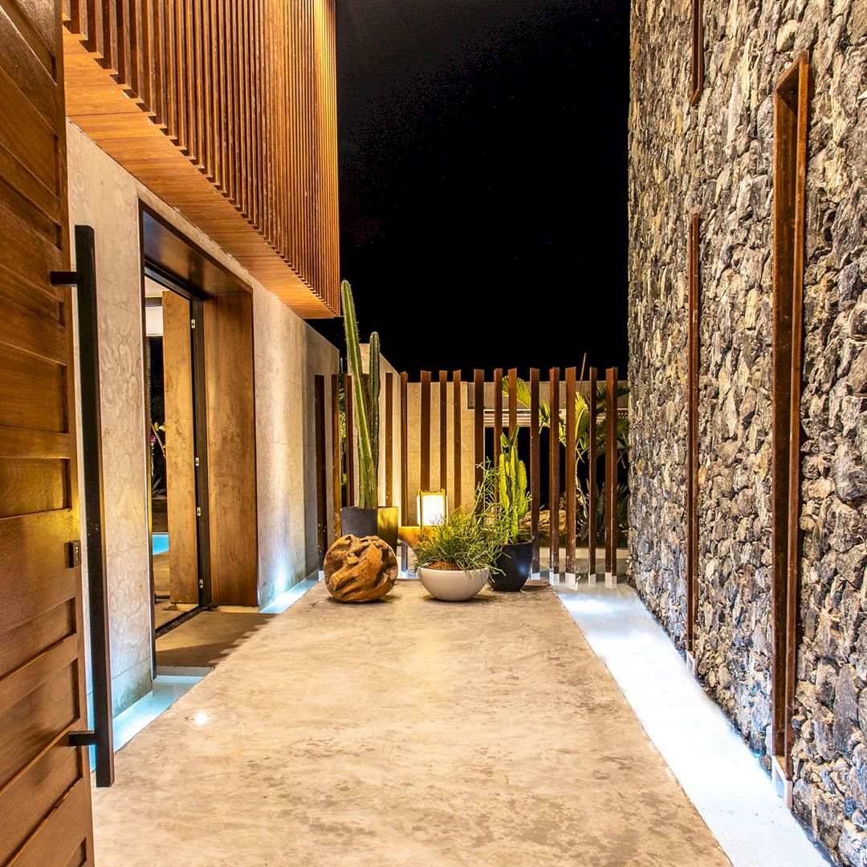
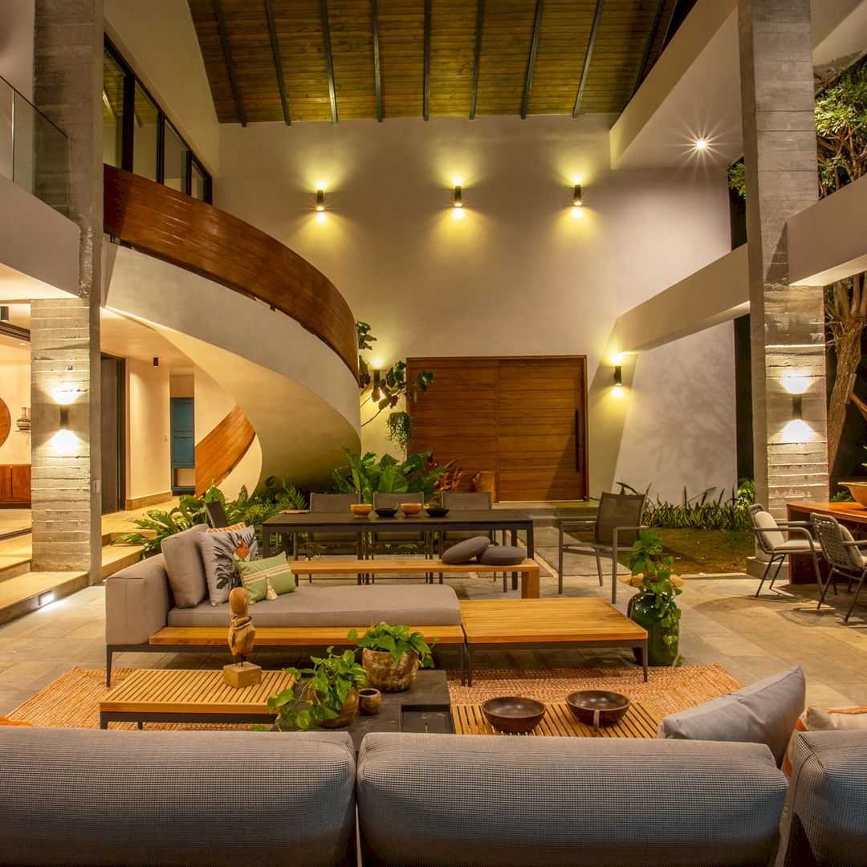
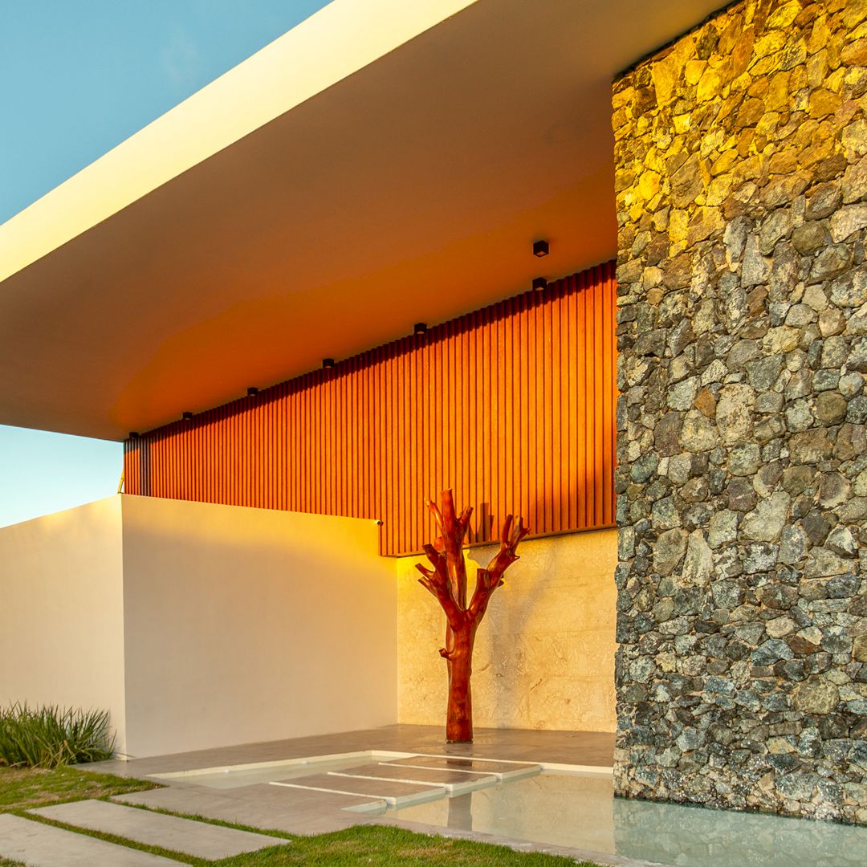
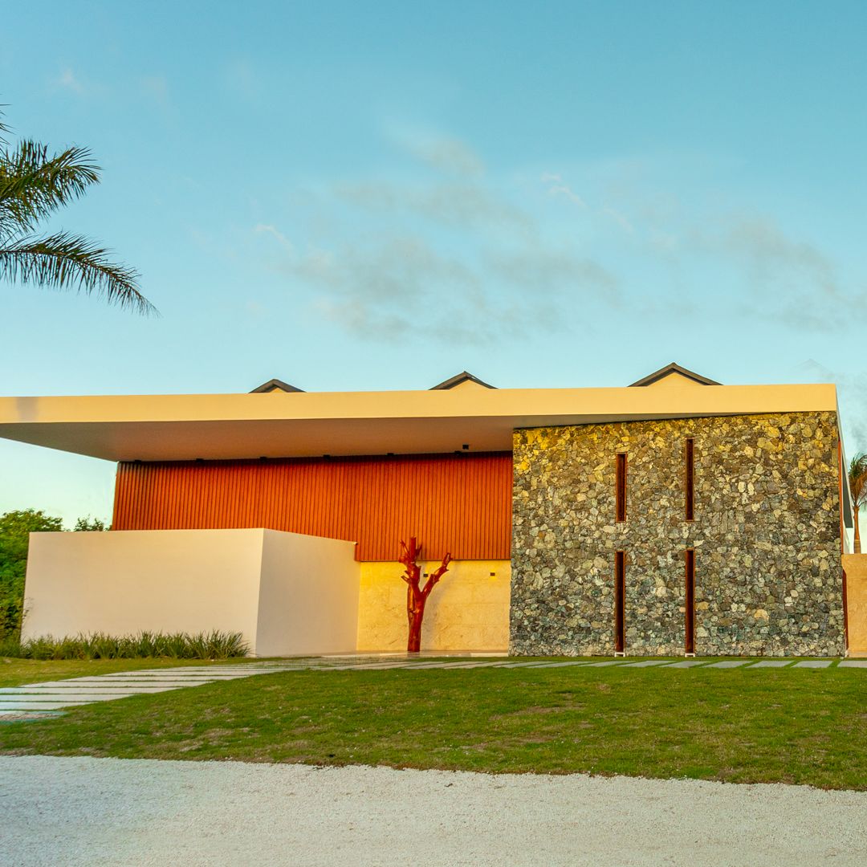
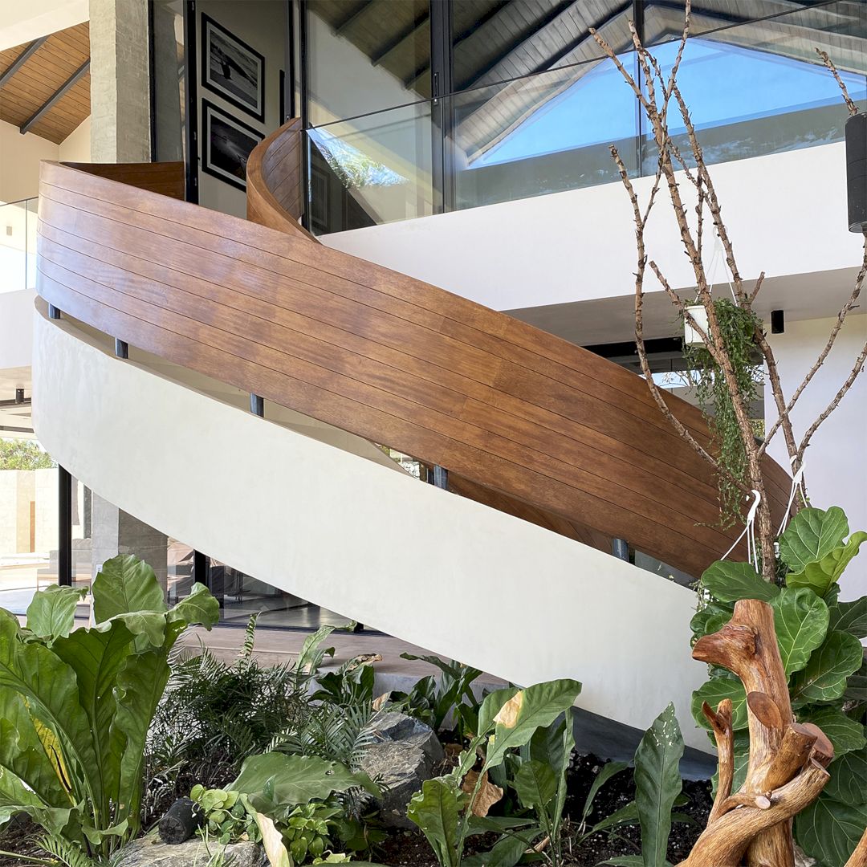
It is a house that was developed under the idea of generating its interior spaces, allowing permeability with the site’s exterior areas. Villa Antioquia has a design that is influenced by the location’s conditions in the use of climatic strategies to opt for natural ventilation, the landscape’s delight, and generate transformable spaces.
This awesome house is designed by Dante Luna from Dante Luna Arquitectos.
2. City Forest Residential Space by Chien-Neng Chang
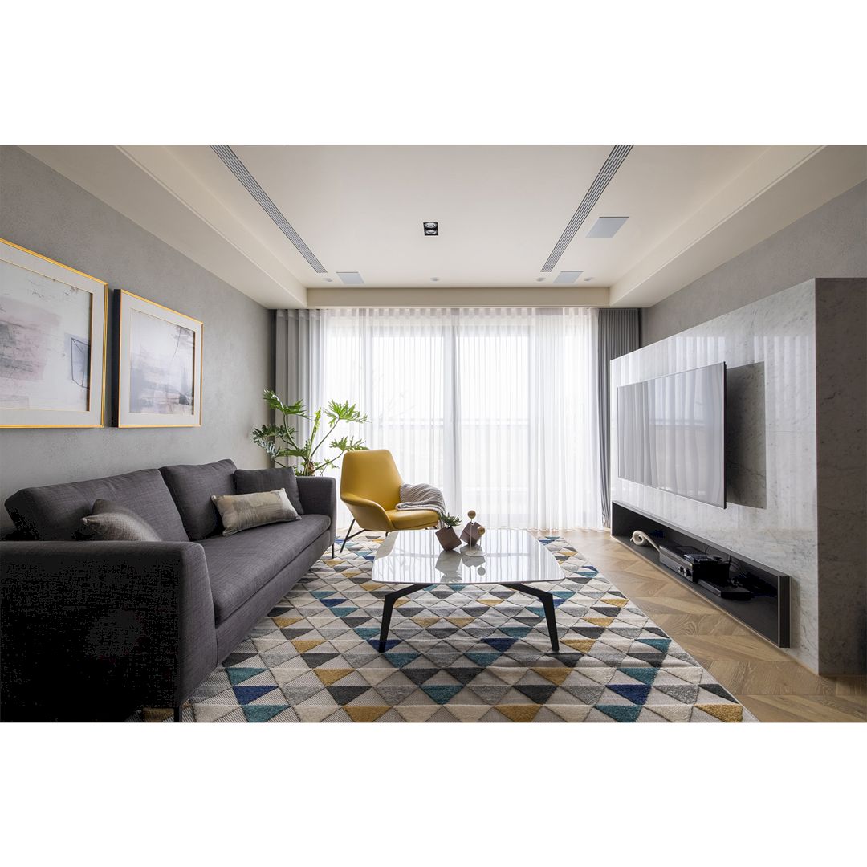
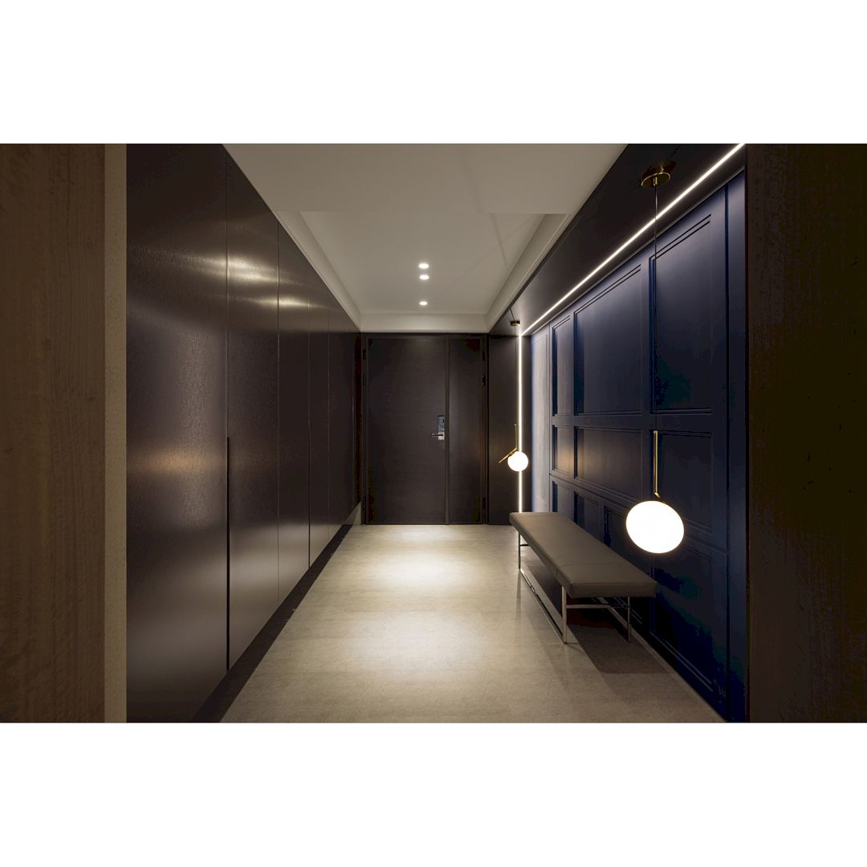
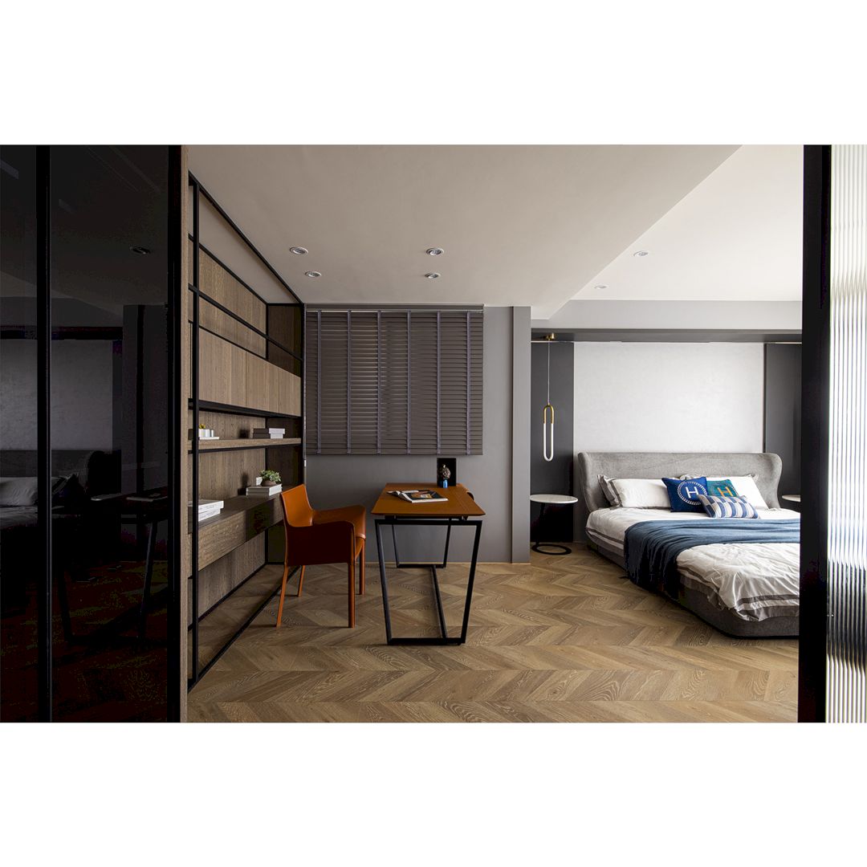
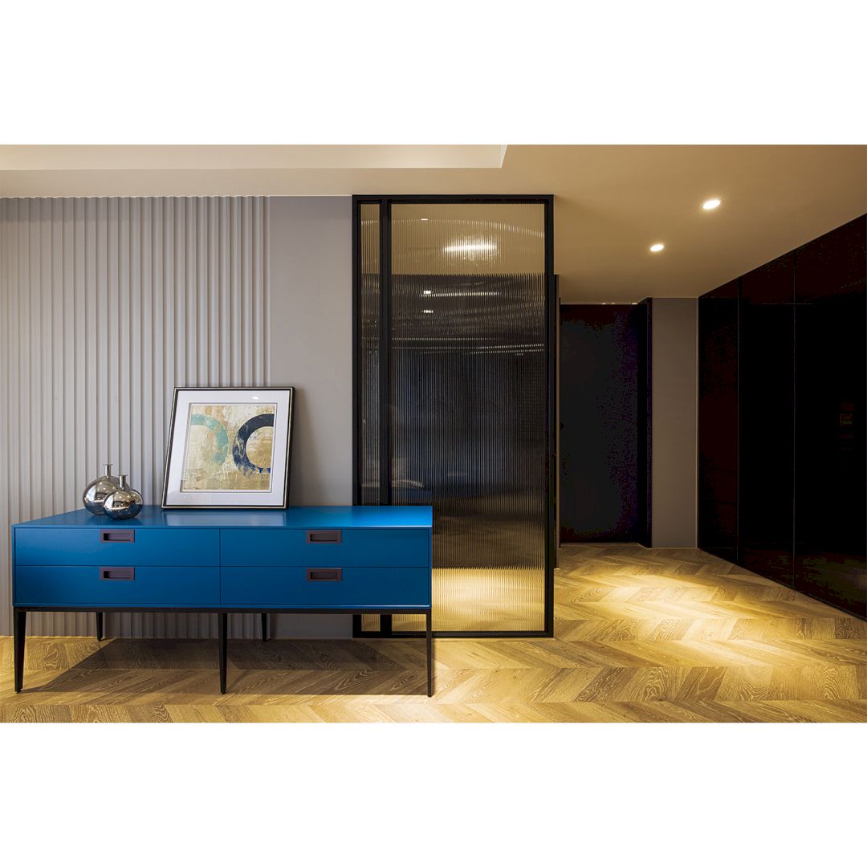
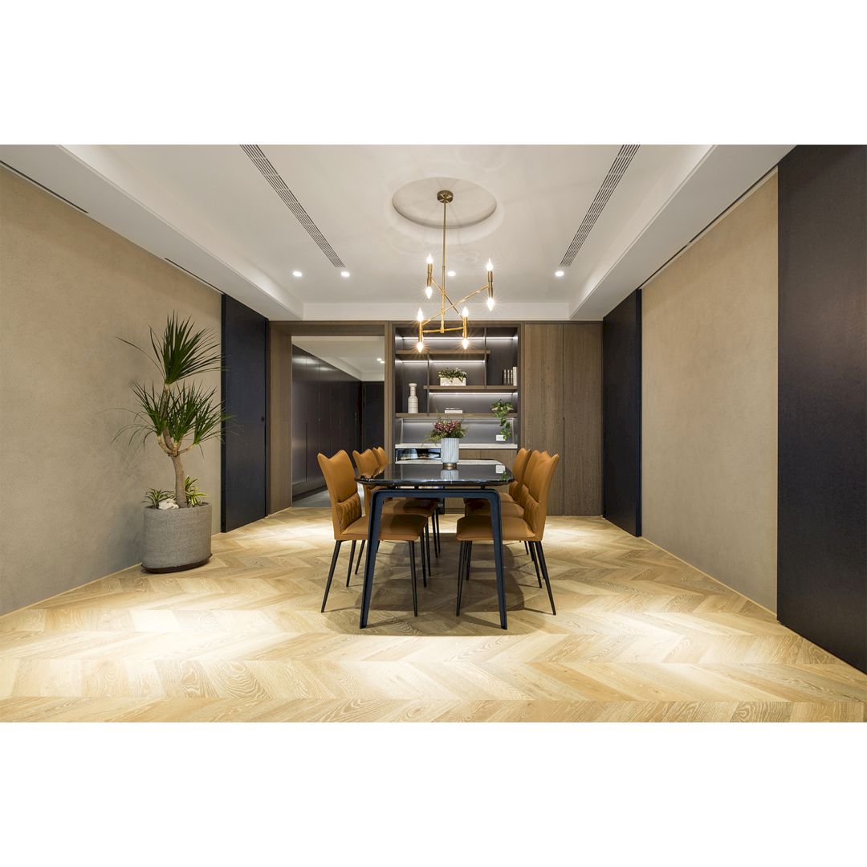
It is a residential project that has a warm light to illuminate the interior space. The space’s vitality in City Forest Residential Space merges with the design’s core concept: a combination of maturity, youth, and brightness. There are also color-hopping objects that are used as decoration to create mature and stylish aesthetics.
This amazing residential space is designed by Chien-Neng Chang from EGO DESIGN STUDIO.
3. Boxes and Yards Primary School by Xiaoyi Ma
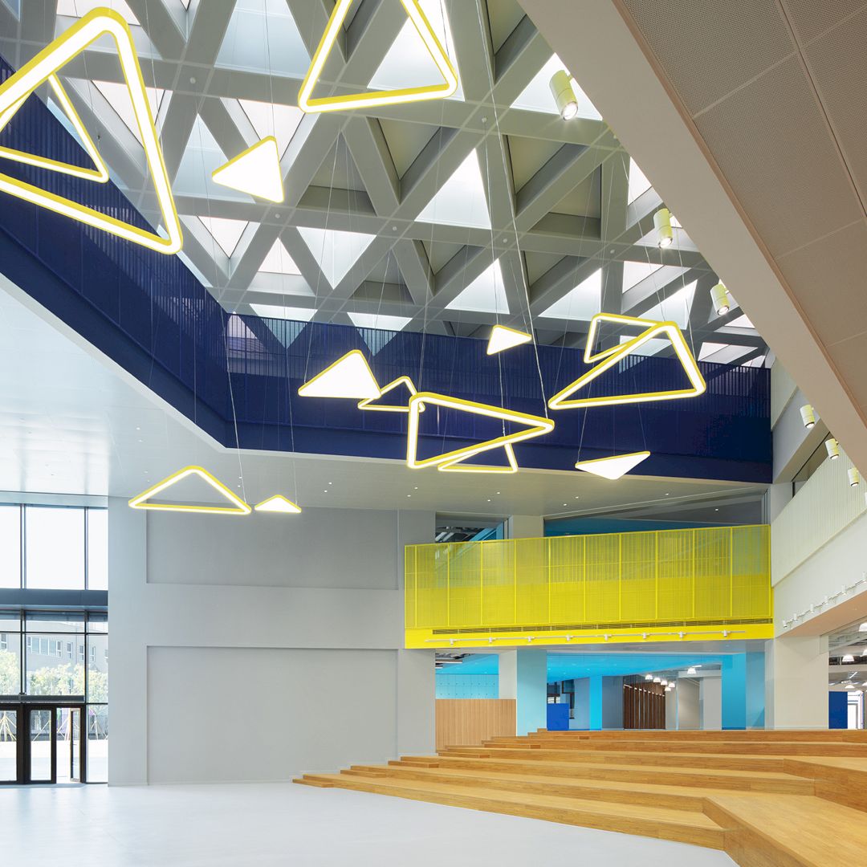
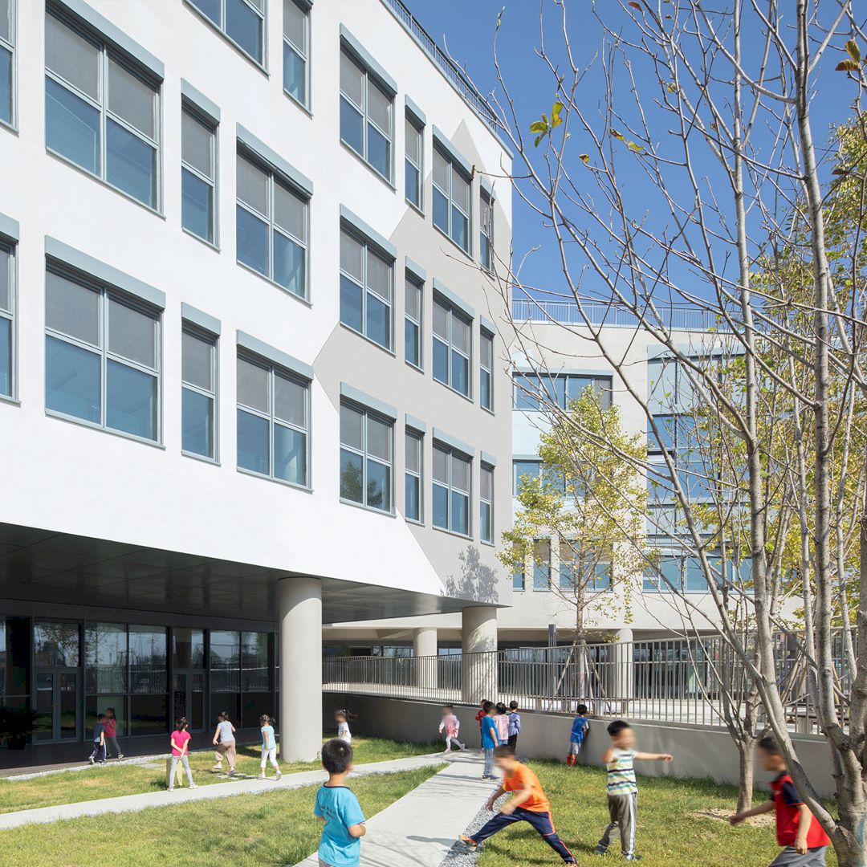
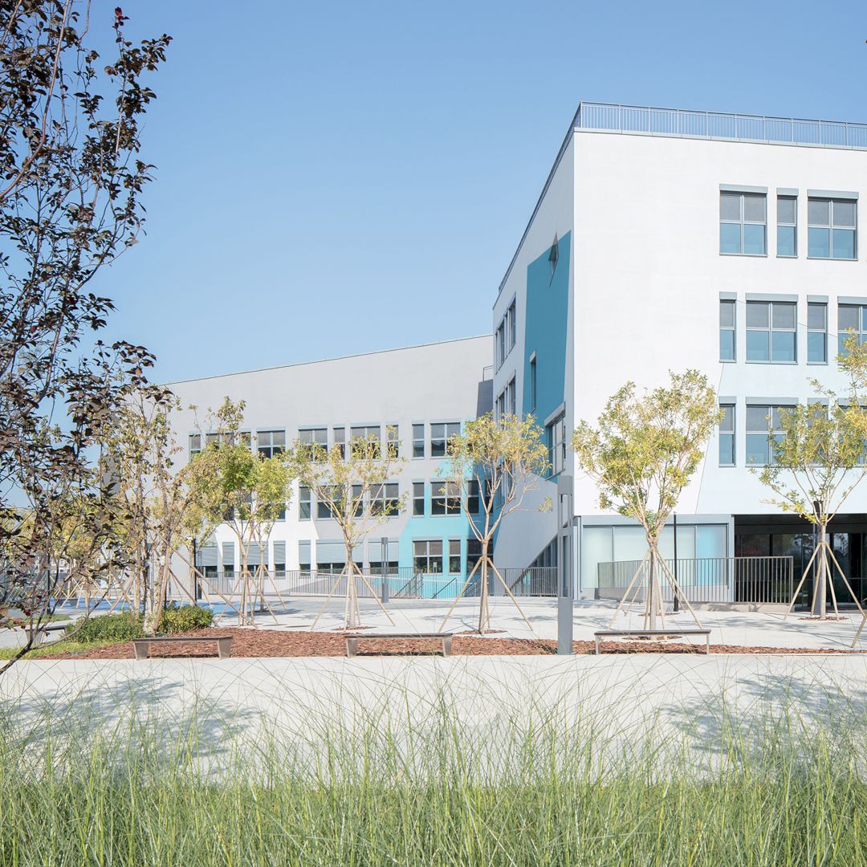
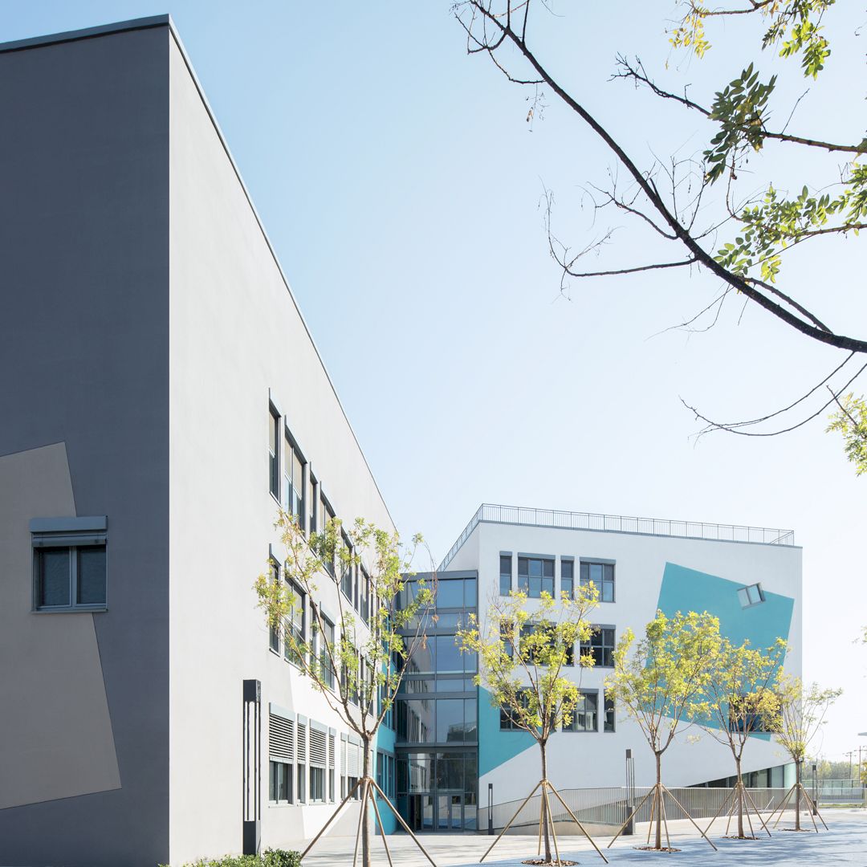
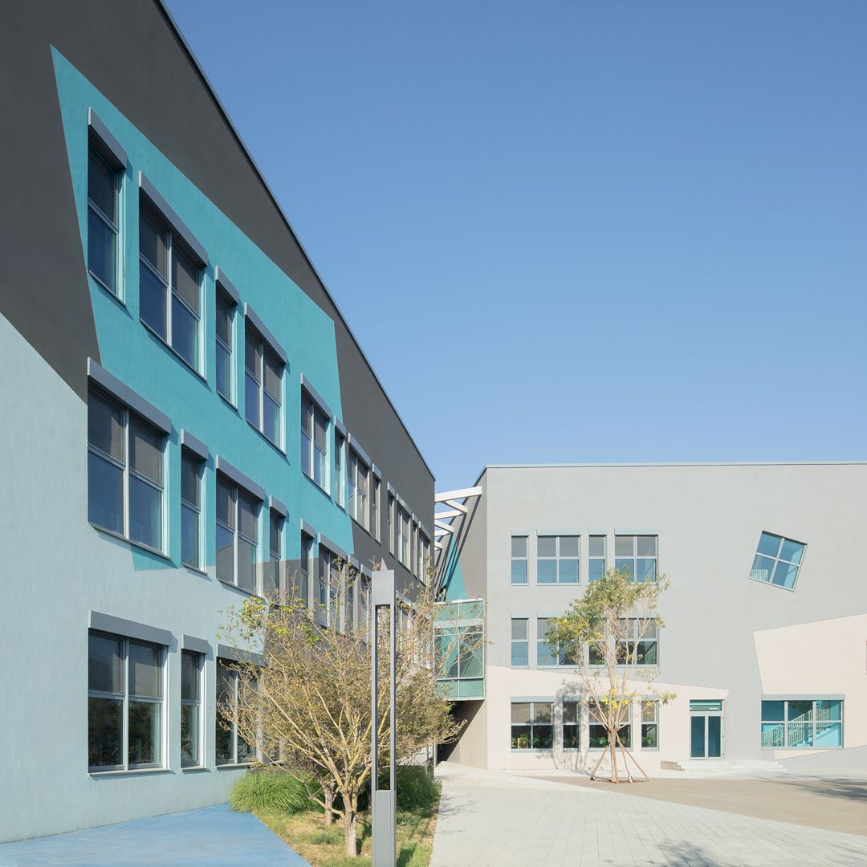
Boxes and Yards Primary School is the first school that is designed for Learning Anywhere Anytime. It breaks through finger plan and cell plus bell classroom layout in a traditional school. It also provides a sense of home base that creates a series of boxes together with awesome learning facilities. There are also triangular courtyards that are created in between the rotated boxes that introduce ample natural light and ventilation inside.
With the openness and interactivity of learning spaces, this primary school is designed Xiaoyi Ma. She is the founder and chief designer of Inclusive Architectural Practice (IAP).
4. Bathed in Sunlight Residential Apartment by Yi Lun Wu
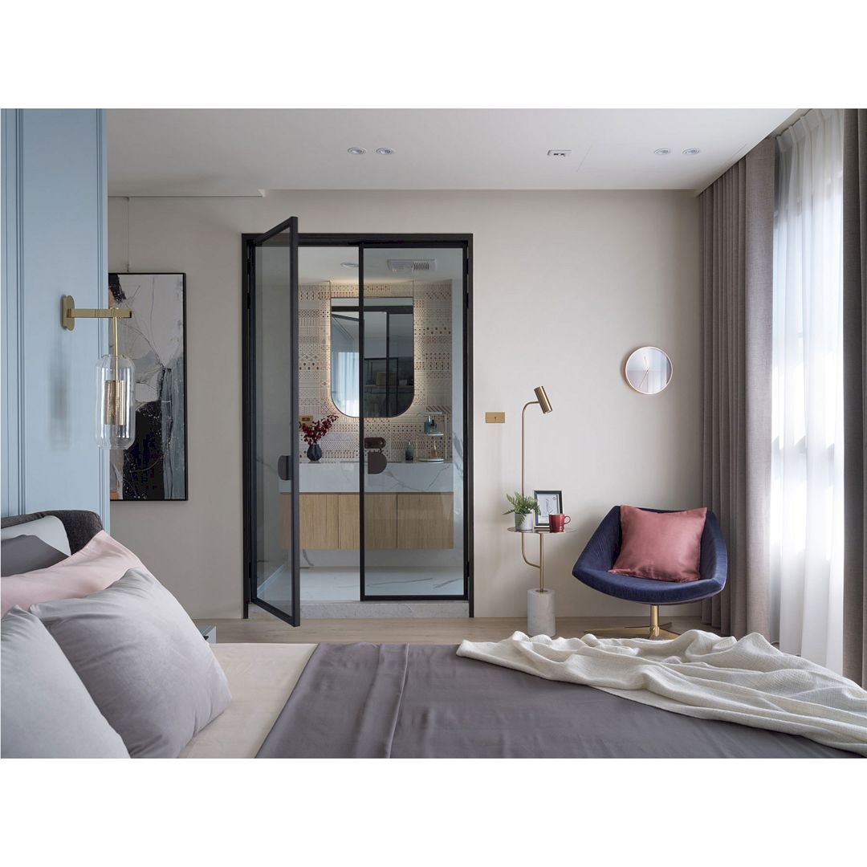
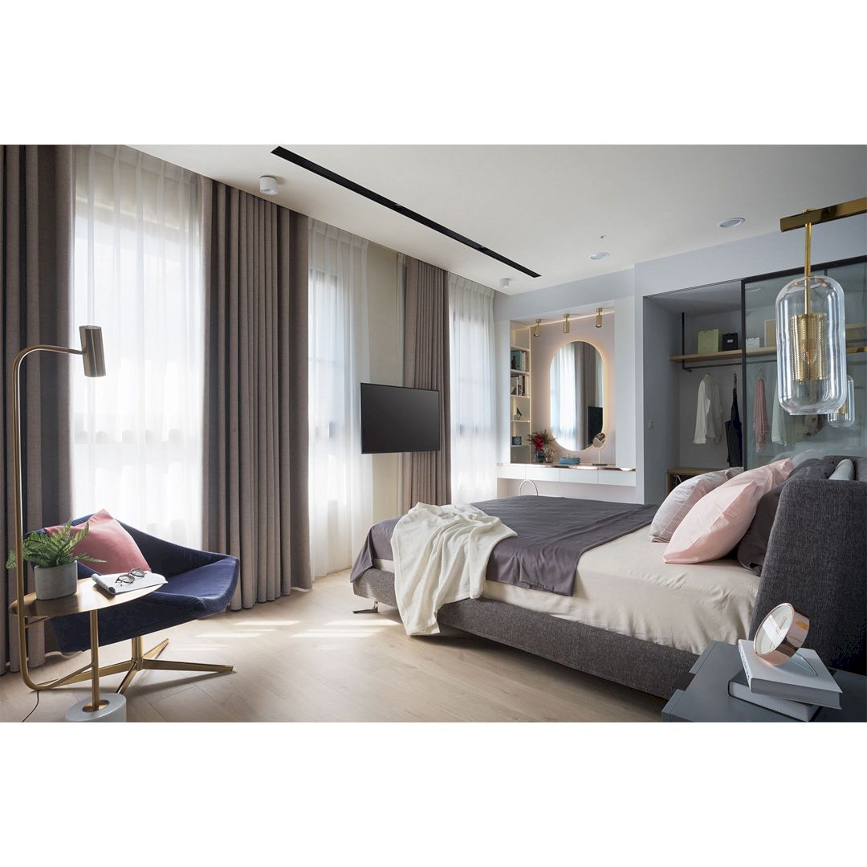
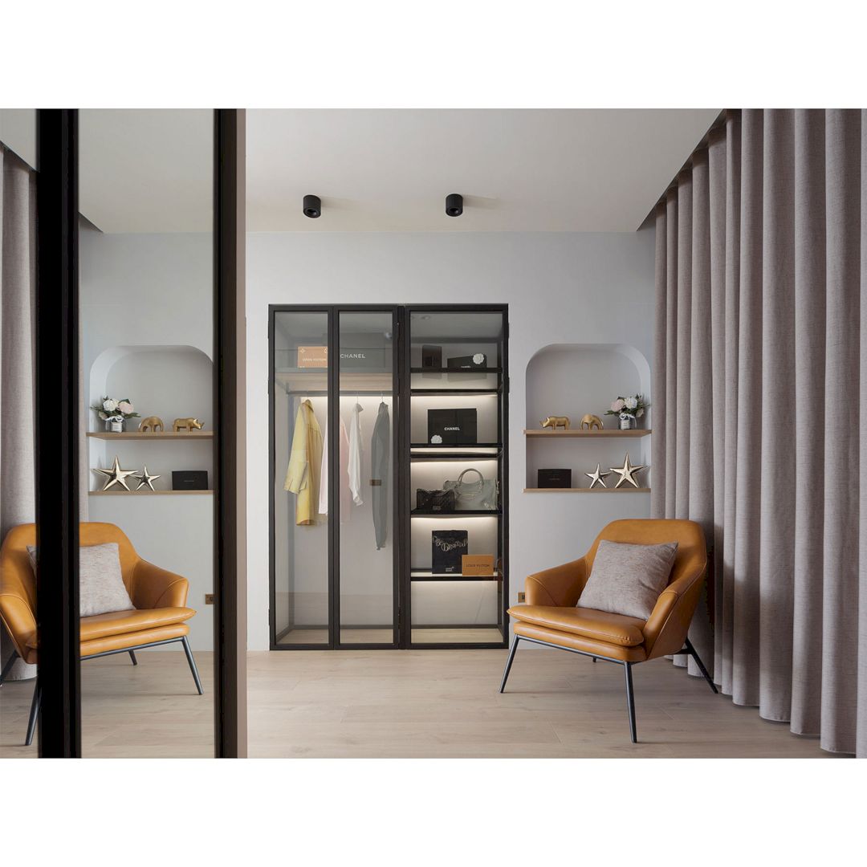
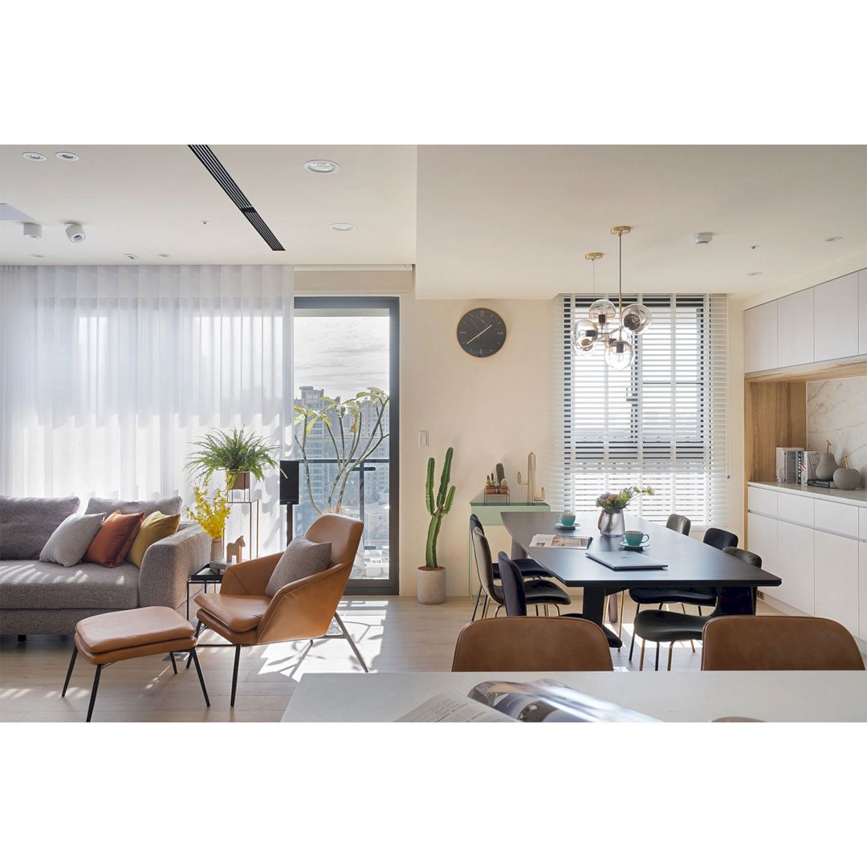
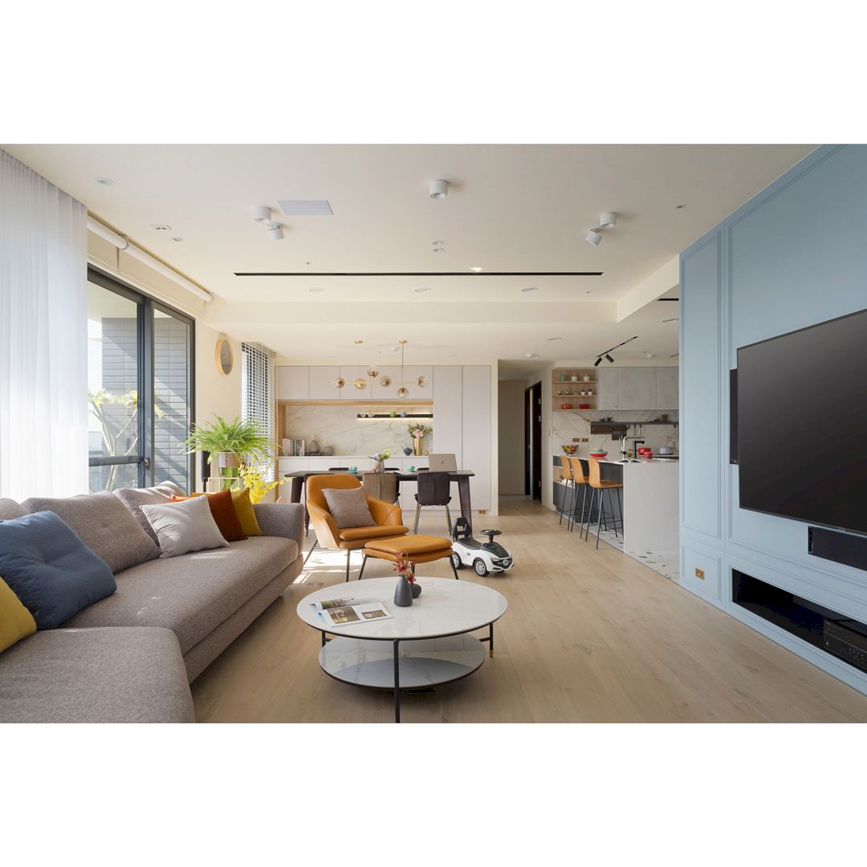
Storage decorated with subtle tones, fancy wainscoting, and detailed metalwork can create neat spaces in this house. Bathed in Sunlight is used as a home for a family of three. A connection is rebuilt between nature and life for this house by redefining and shifting dimensions within the spaces. By enlarging some spaces, sunlight can be brought to every corner of the house.
It is a stunning residential apartment designed by Yi Lun Wu from CLART’E LUNE.
5. The Lakeshore Hualien Tranquil Hotel by Chun Fu and Shih Hsien Yuan – MAA
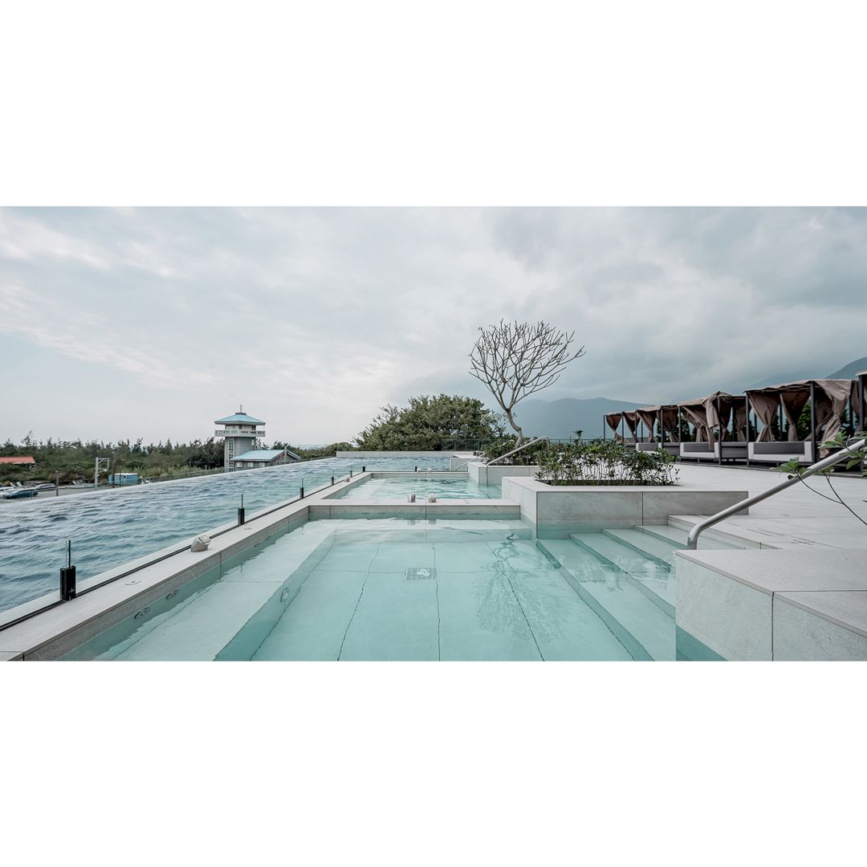
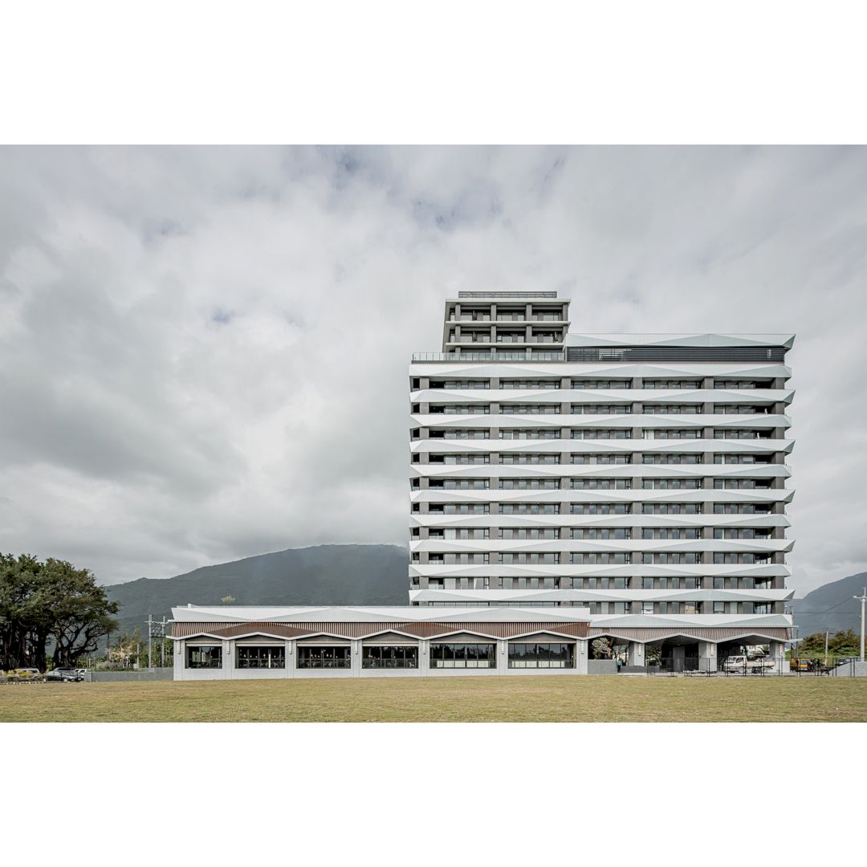
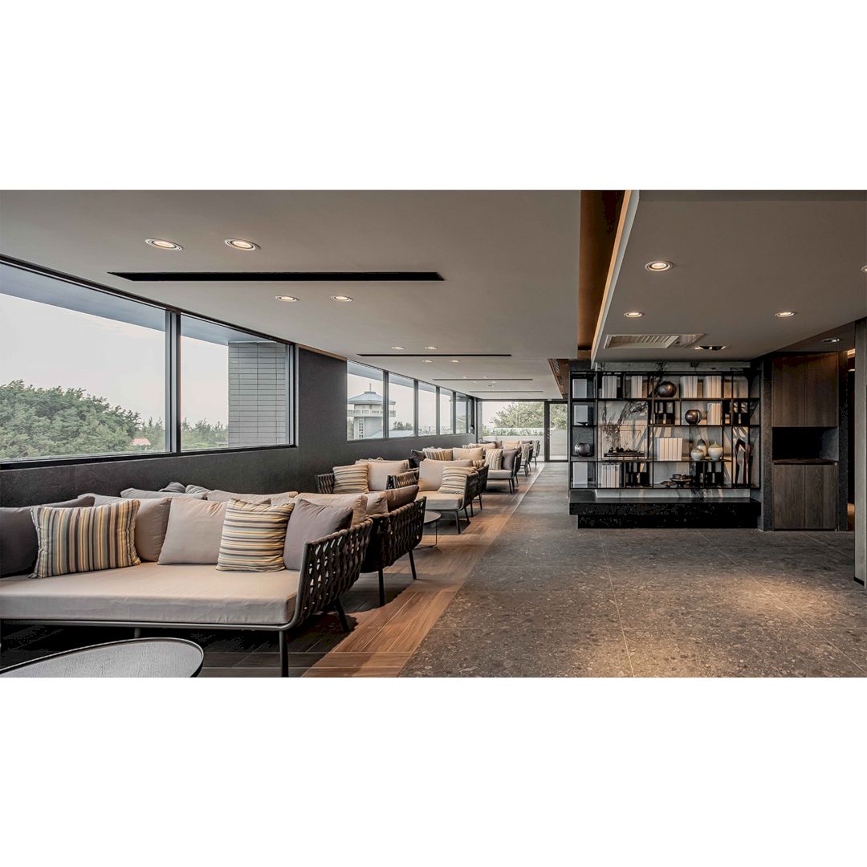
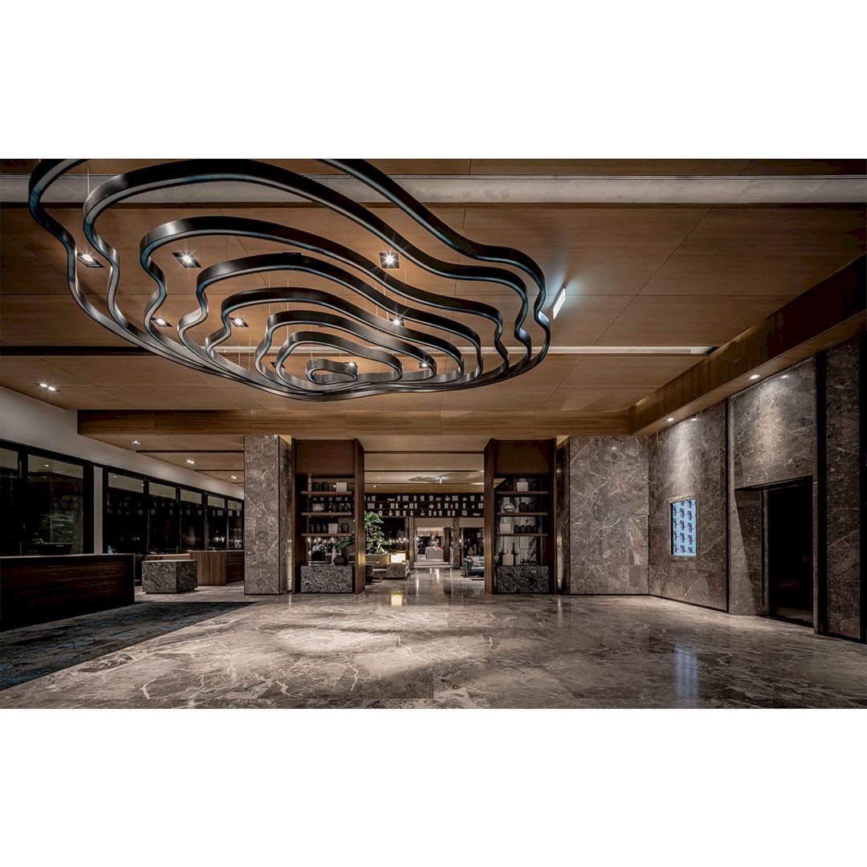
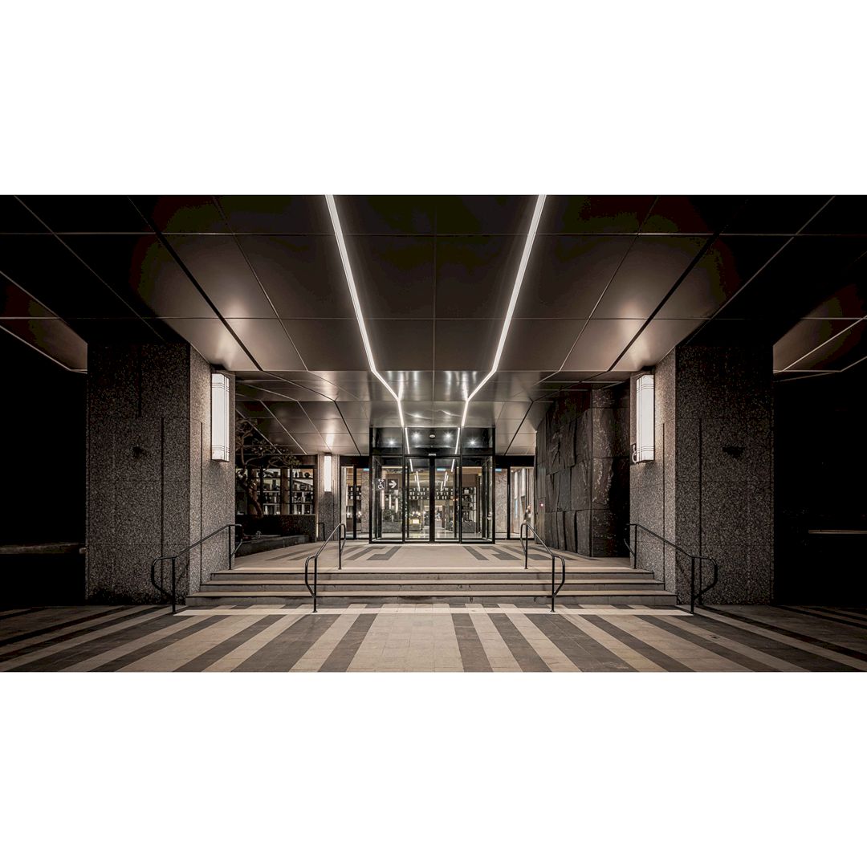
Inspired by the sea and mountains of the site where the hotel is located, The Lakeshore Hualien Tranquil combines the images of them with the painting The Beauty of Taroko by master Ma Paisui to visualize the stunning atmosphere of Taroko. These images are also used to design the hotel’s exterior, transformed into 3D pentagonal geometry and the triangles on the ceiling and the corridor.
Providing a comfortable and convenient resting place, this hotel is designed by Chun Fu and Shih Hsien Yuan – MAA for Chun Fu Development.
6. Warming Fun Residential Space by Chin-Shu Chen
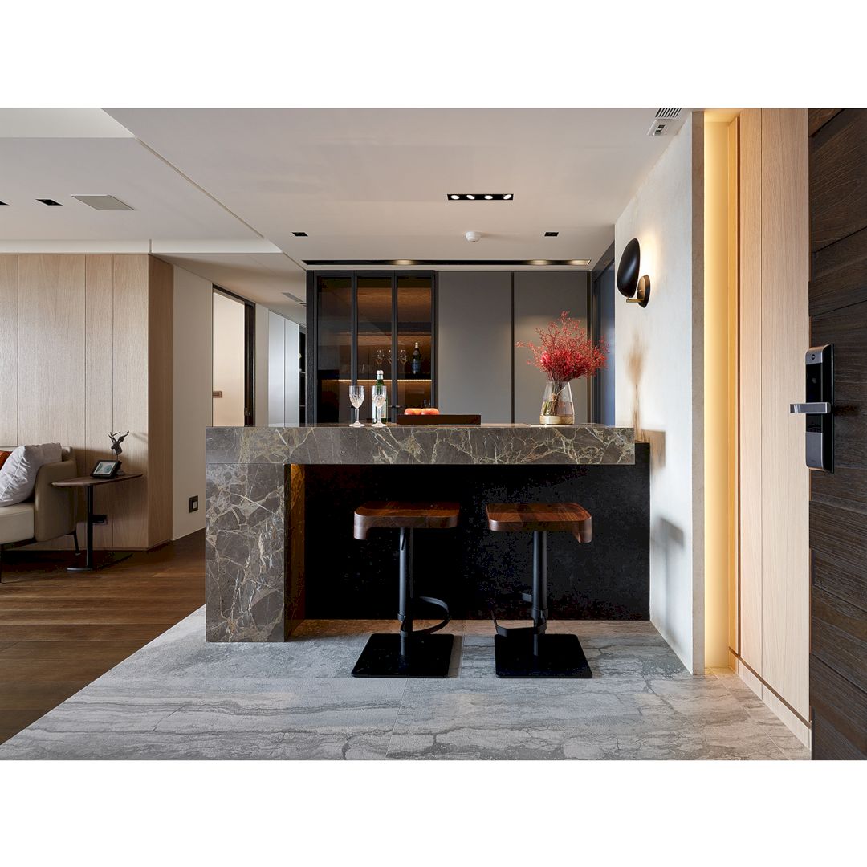
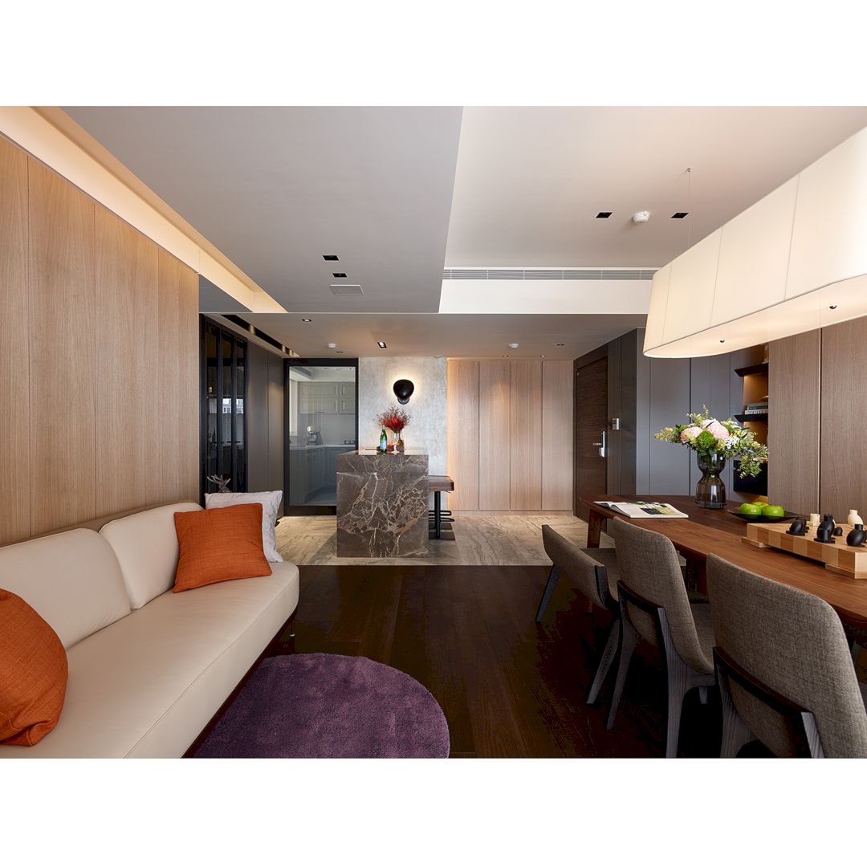
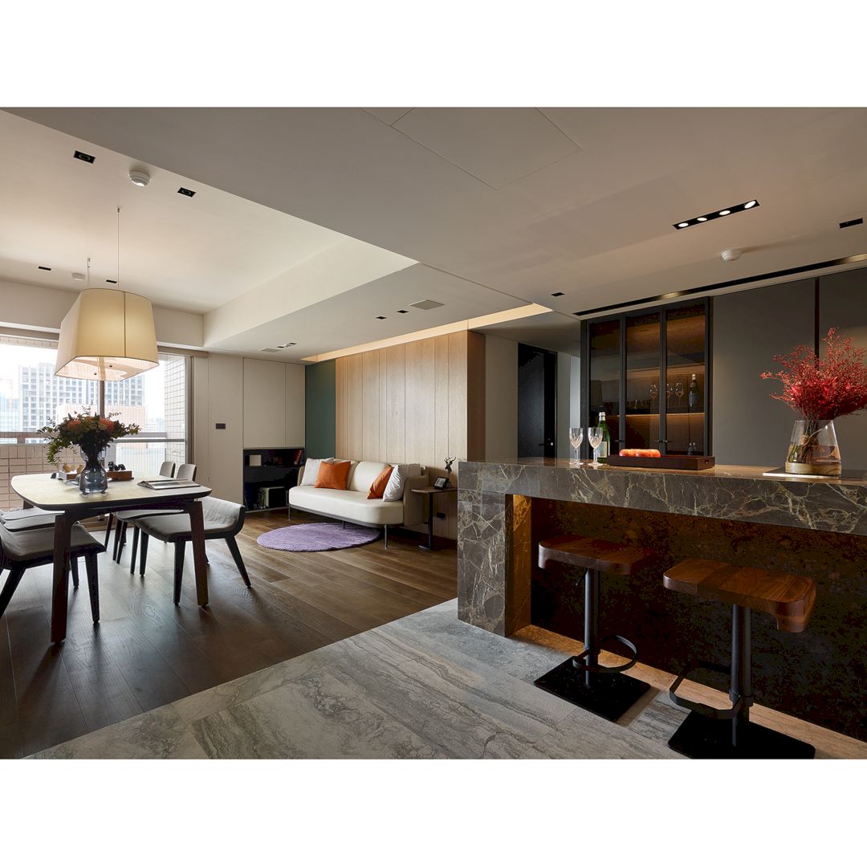
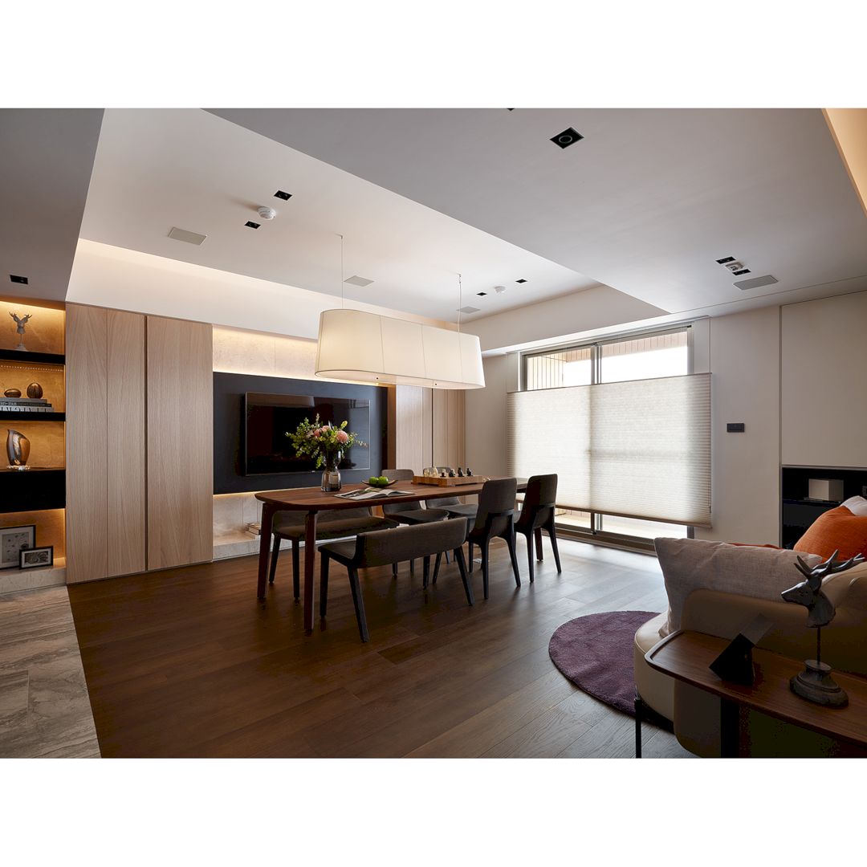
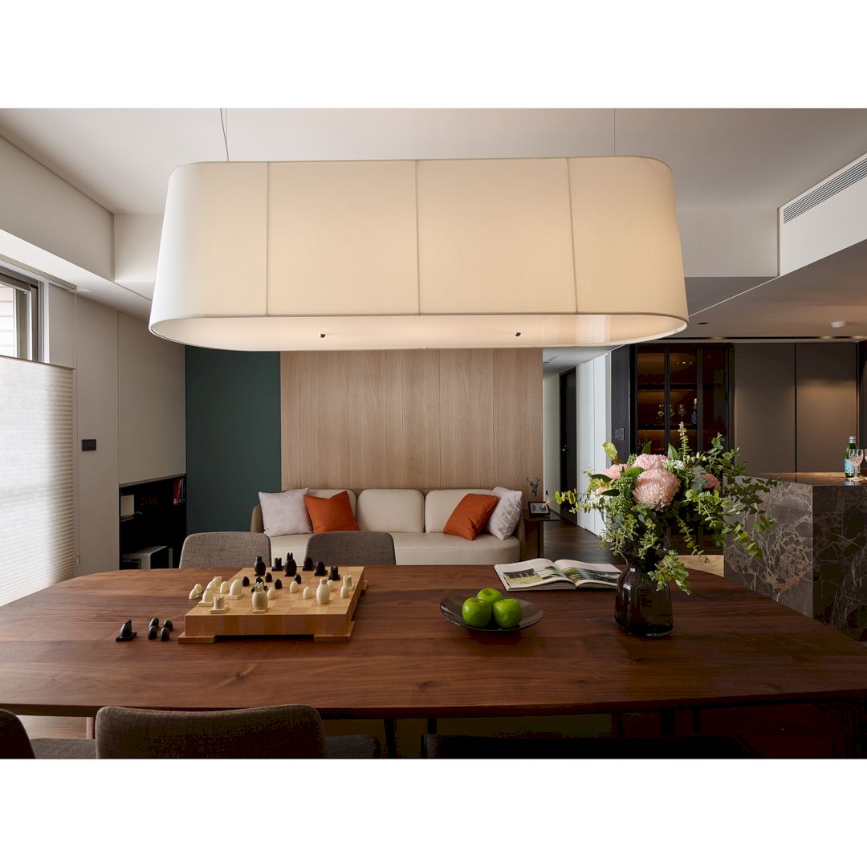
The interior ambiance of Warming Fun Residential Space is designed based on the living habits and needs of the residents to create close symbiosis relationships among people and environment, space, architecture, and function. There is a large, customized solid wood table that has useful functions of book reading, game playing, and working to maintain the family close relationship.
The interior design of this residential space is designed by Chin-Shu Chen, a professional interior designer from Taiwan.
7. S90 Residence Residential Dwelling by Daisuke Nagatomo
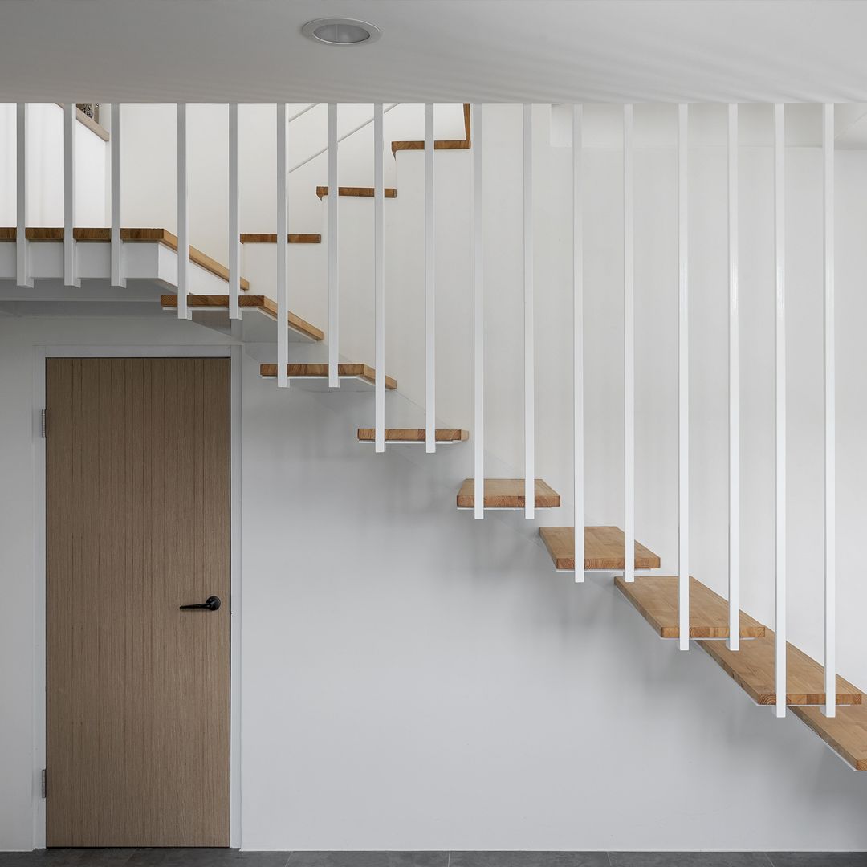
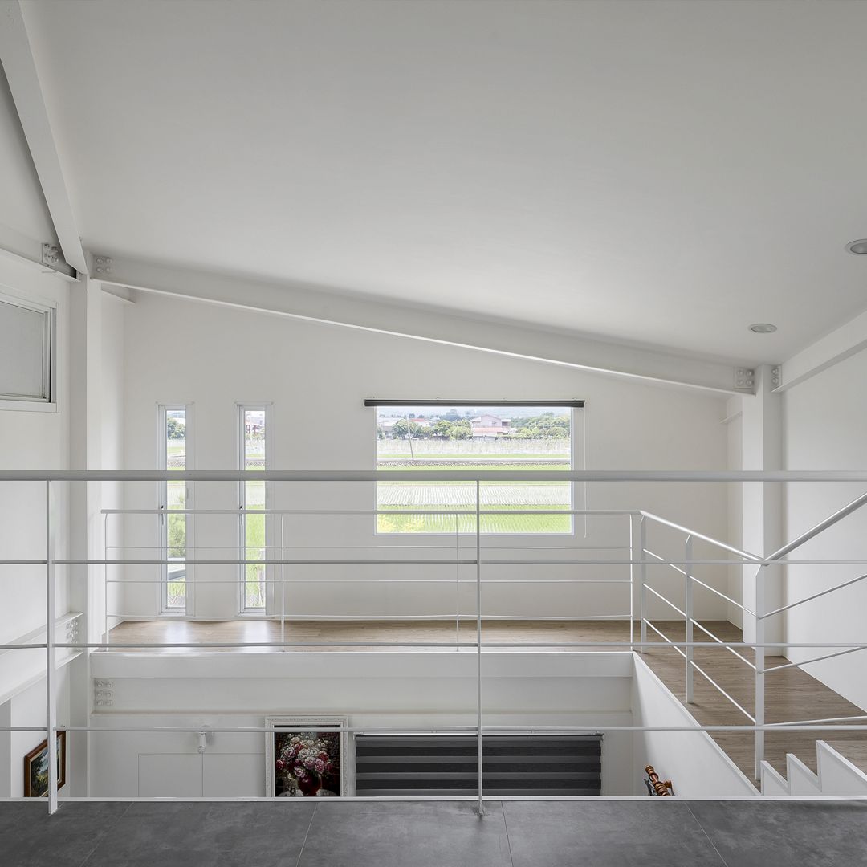
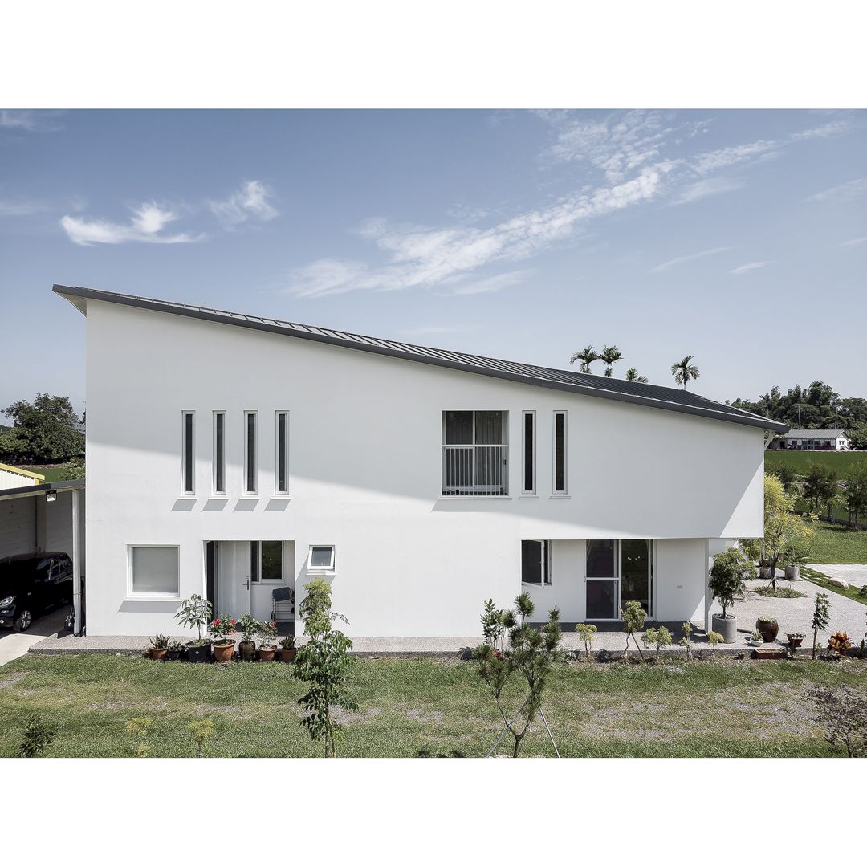
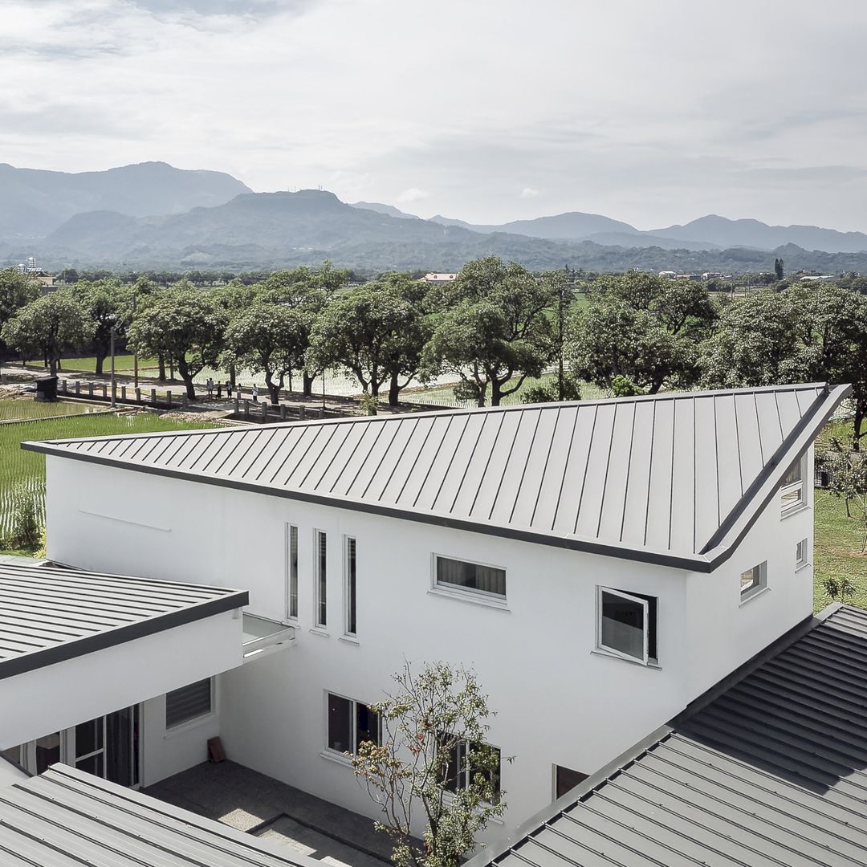
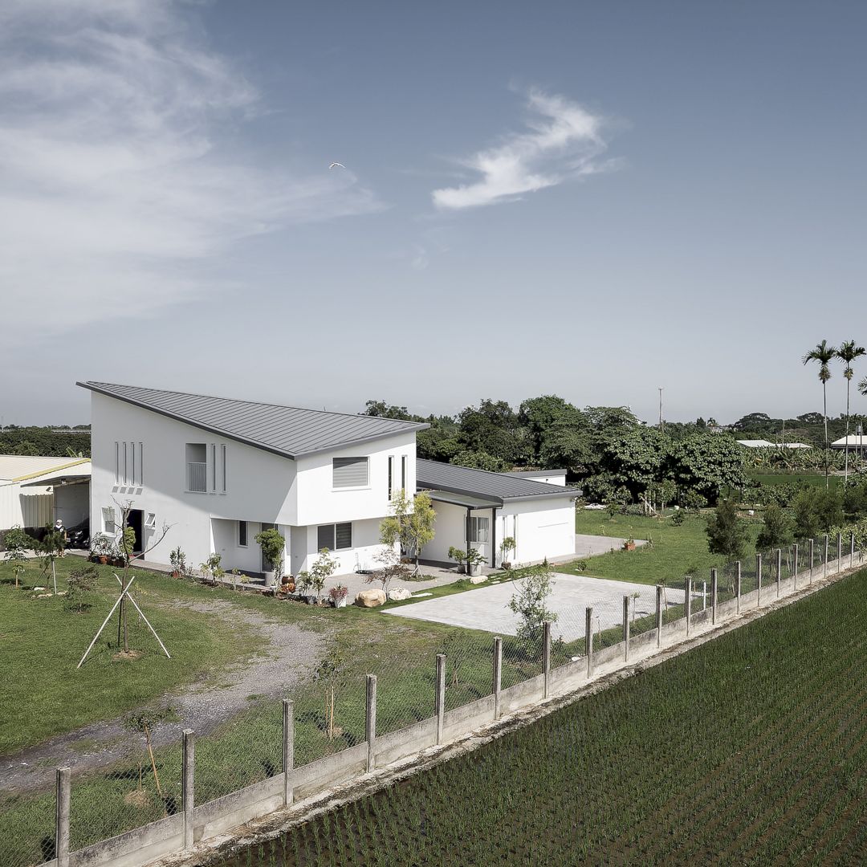
This two-generation dwelling has a sloped roof that can optimize sun exposure for the Photovoltaic solar panel’s future extension. S90 Residence Residential Dwelling also has an architectural design inspired by the passive design approach to articulate the surrounding environment. The white facade of this dwelling matches the green field on the site, reducing the heat from direct sunlight as well.
This amazing residential dwelling is designed by Daisuke Nagatomo from National Taiwan Normal Unversity.
8. Lexington Hill Sai Ying Pun Residential by Stephen Yuen
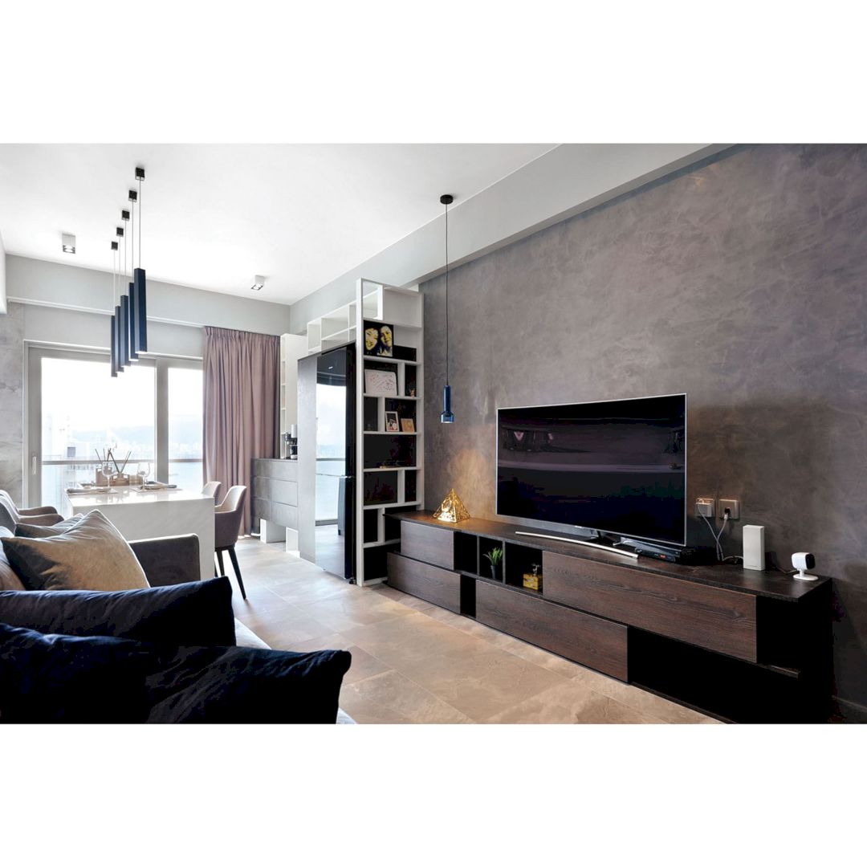
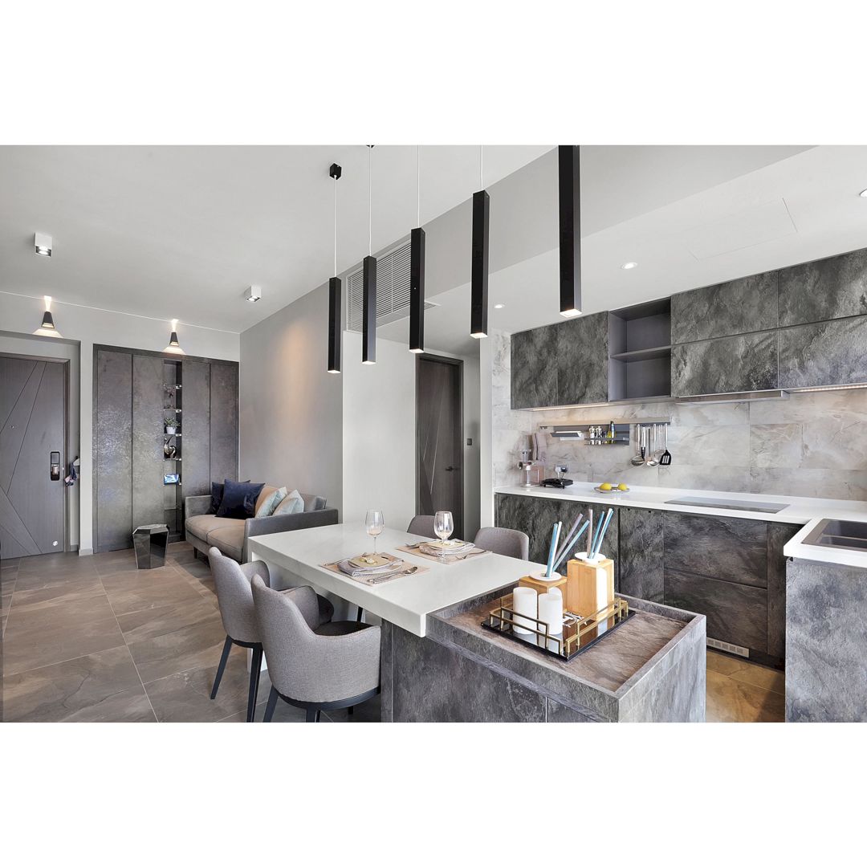
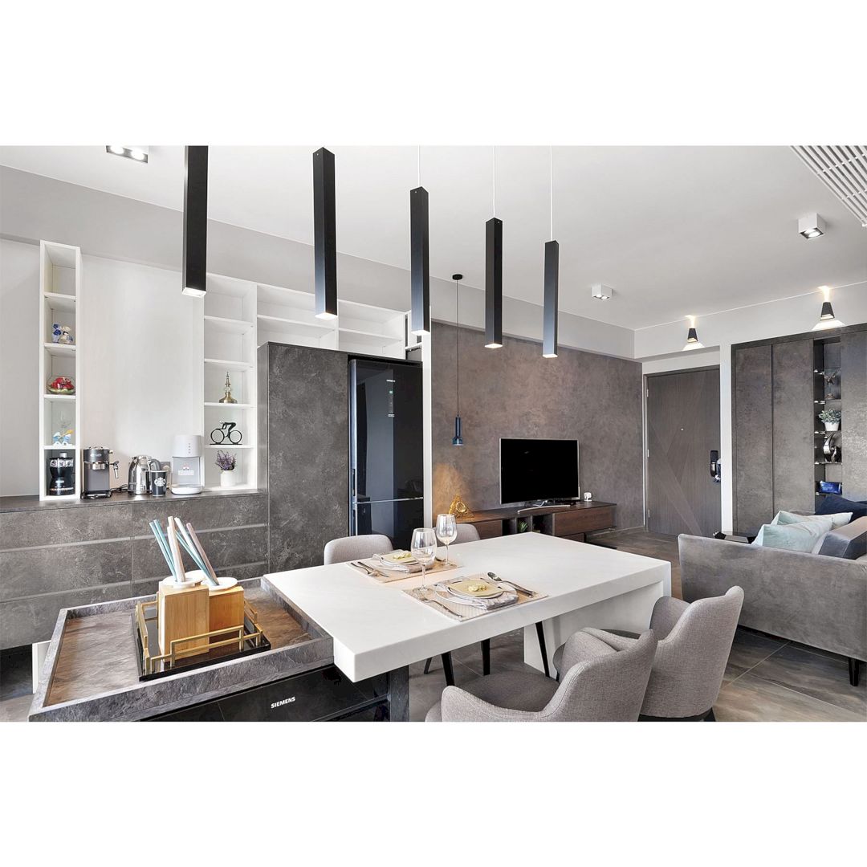
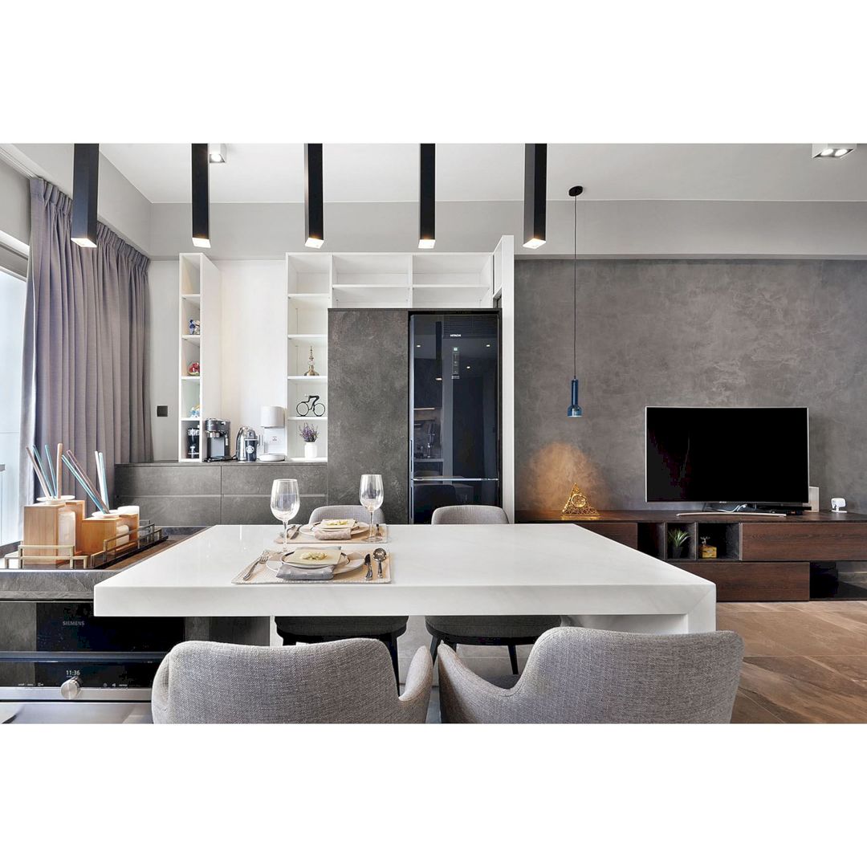
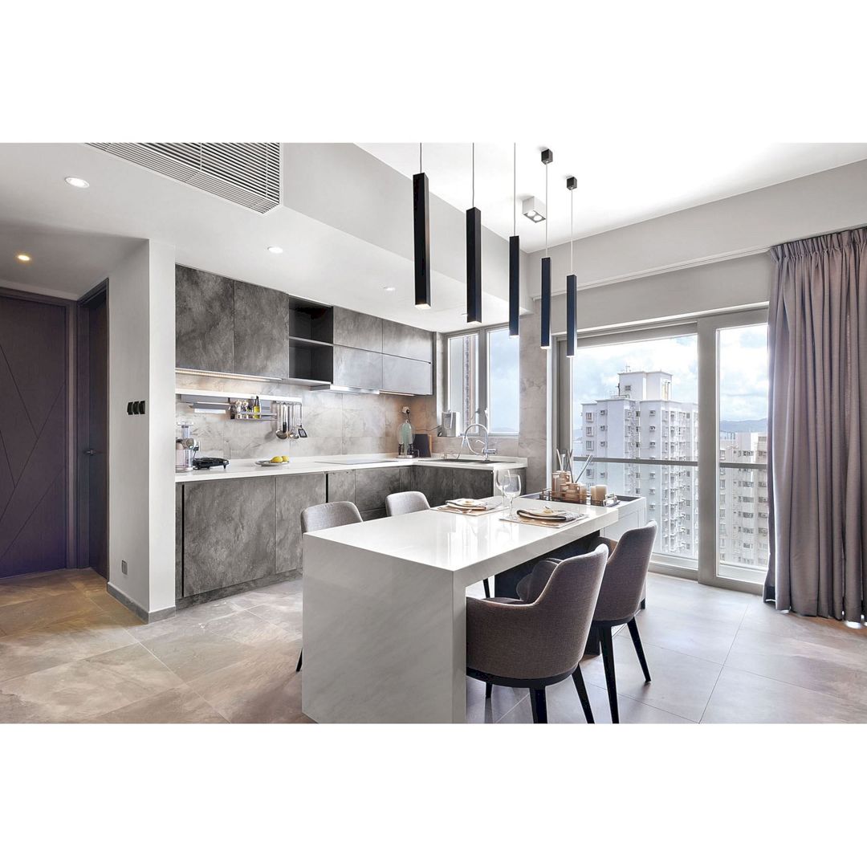
It is a sophisticated apartment owned by a young couple. Lexington Hill Sai Ying Pun Residential has an interior design scheme that can enhance the sense of spaciousness. With a cool and contemporary style, the interior is decorated with a darker color palette to prevent it from feeling dowdy and crowded. This makes this residence perfect for modern-day life.
This apartment interior is designed by Stephen Yuen from Olezo Design Limited.
9. Meiyuan Pavilion Checkpoint by THAD
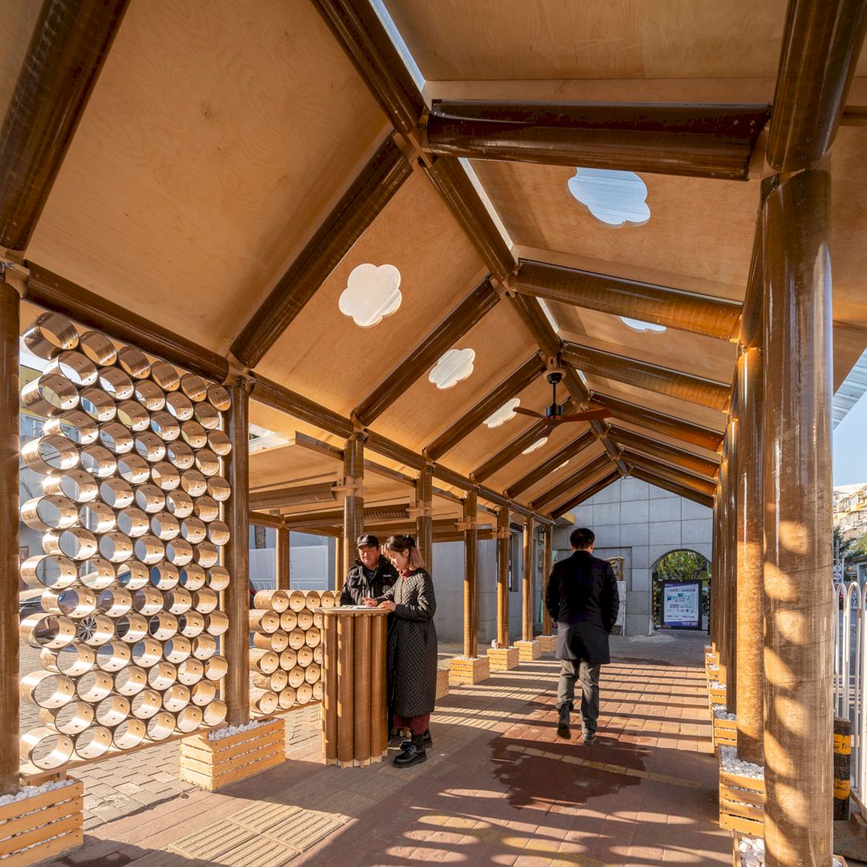
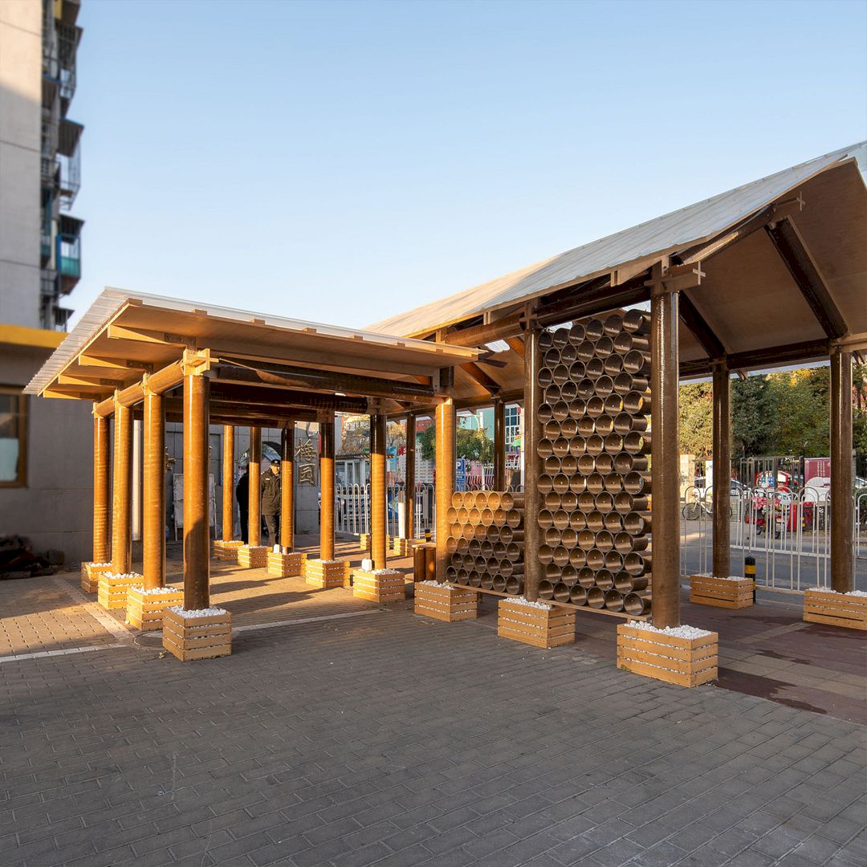
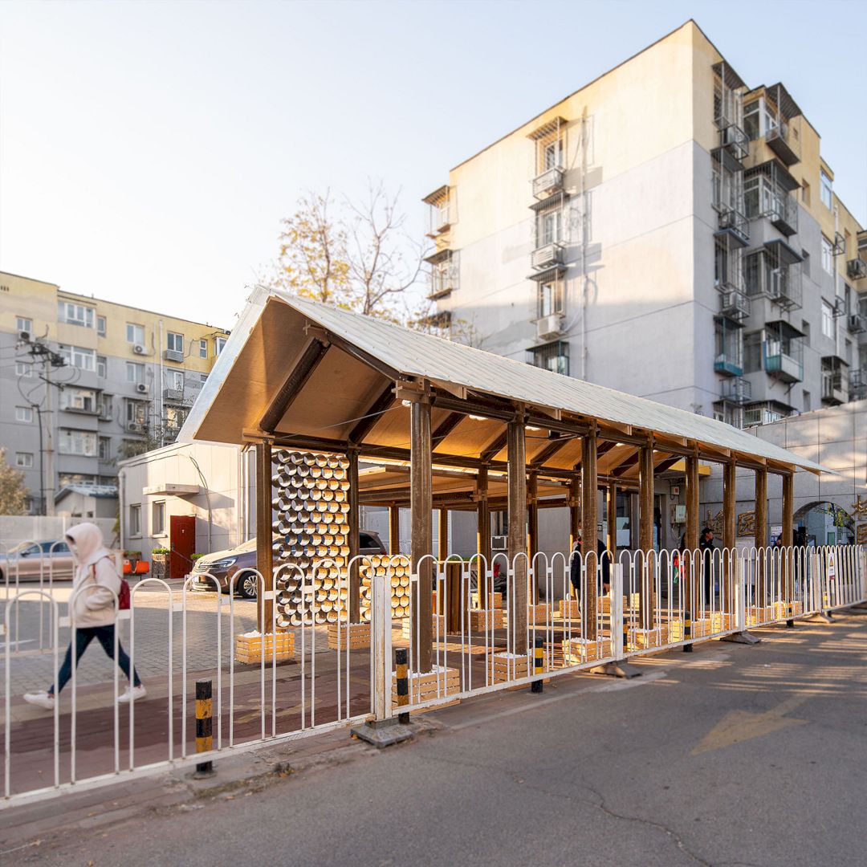
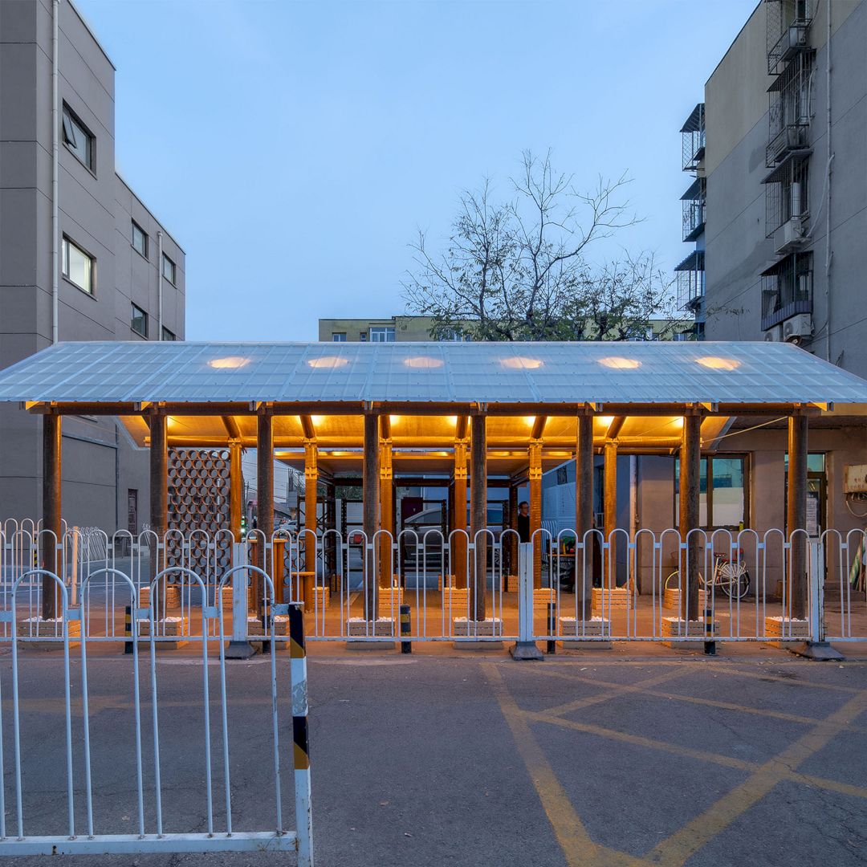
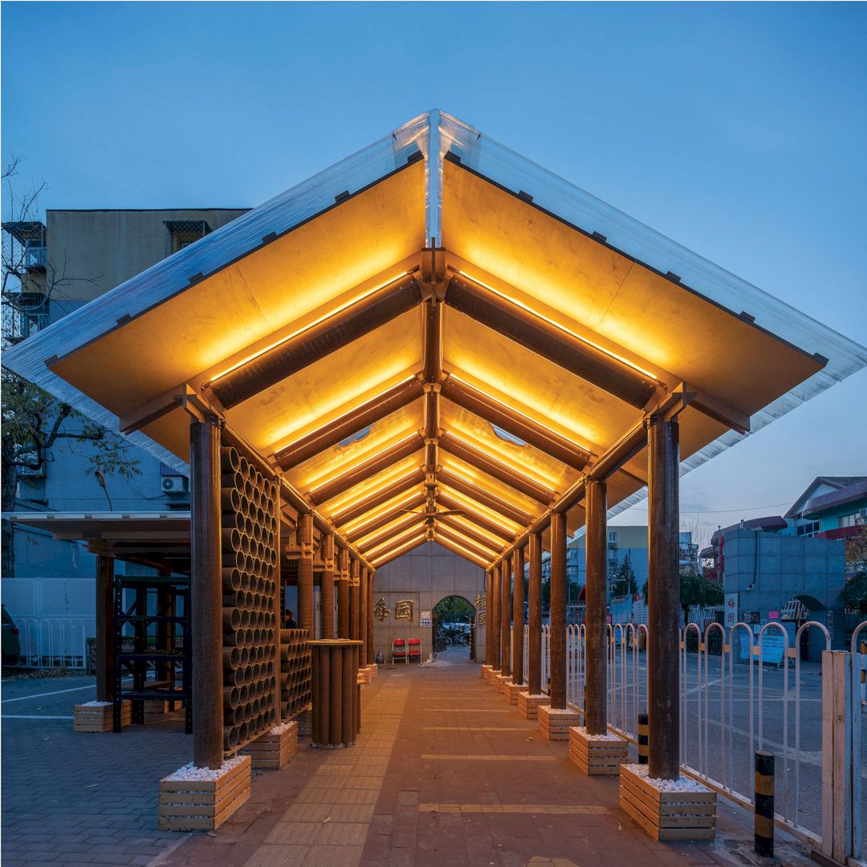
Due to the outbreak of the Covid-19 in 2020 in China, a modular system has been created which is easy to assemble. Meiyuan Pavilion Checkpoint is set up as checkpoints to guard outsiders who might carry the virus, providing imperative functions such as a resting place, package storage, temperature checkpoint, and substantial shelter. It has a simple and clean modern image inspired by traditional Chinese tectonic language.
This awesome checkpoint is designed by the Architectural Design and Research Institute of Tsinghua University (THAD).
10. SatitCMU Kidspace Classroom by Pandin Ounchanum
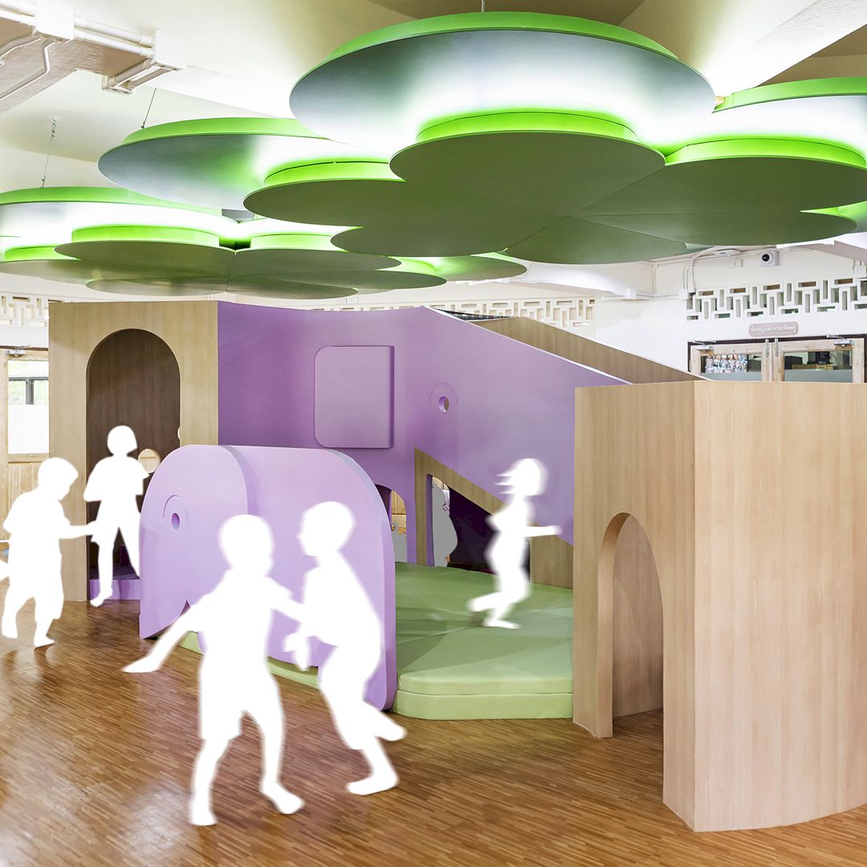
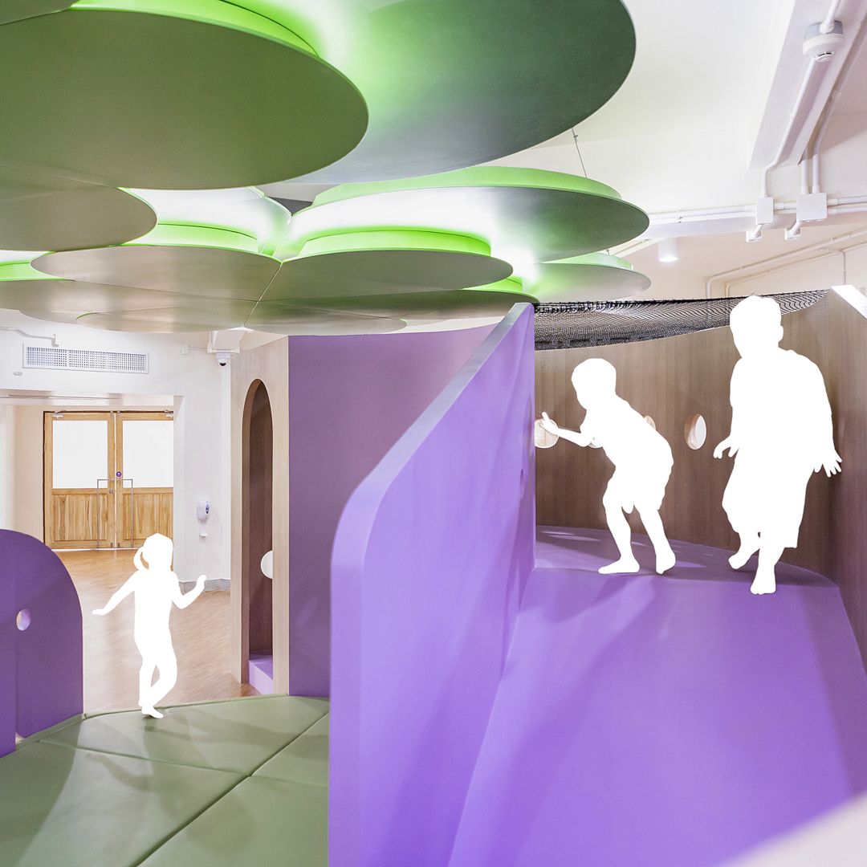
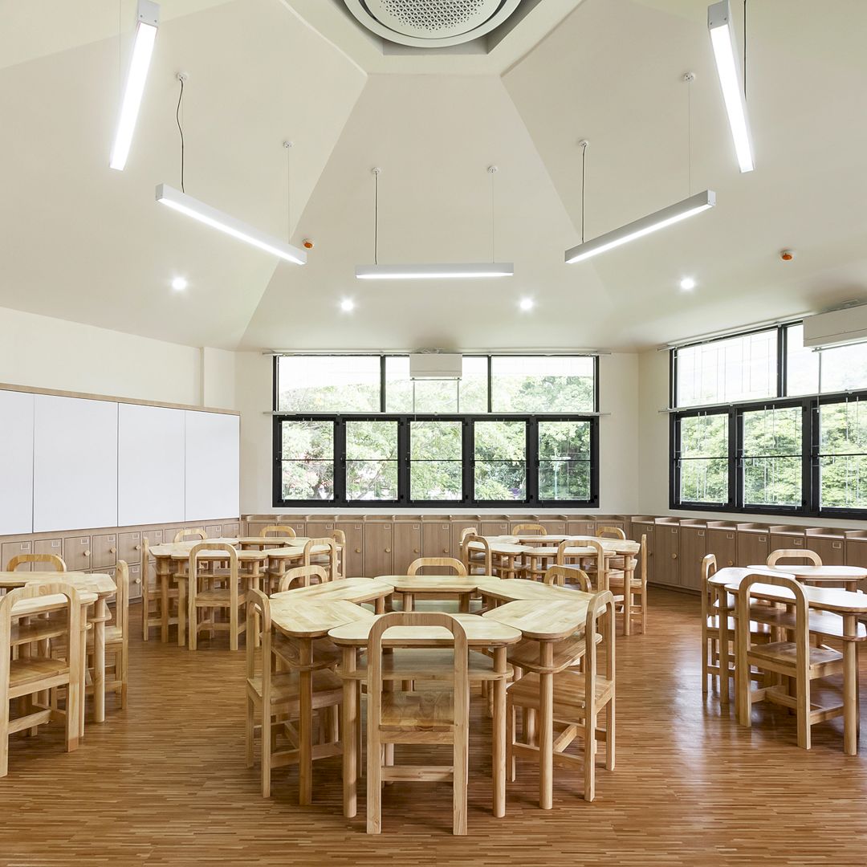
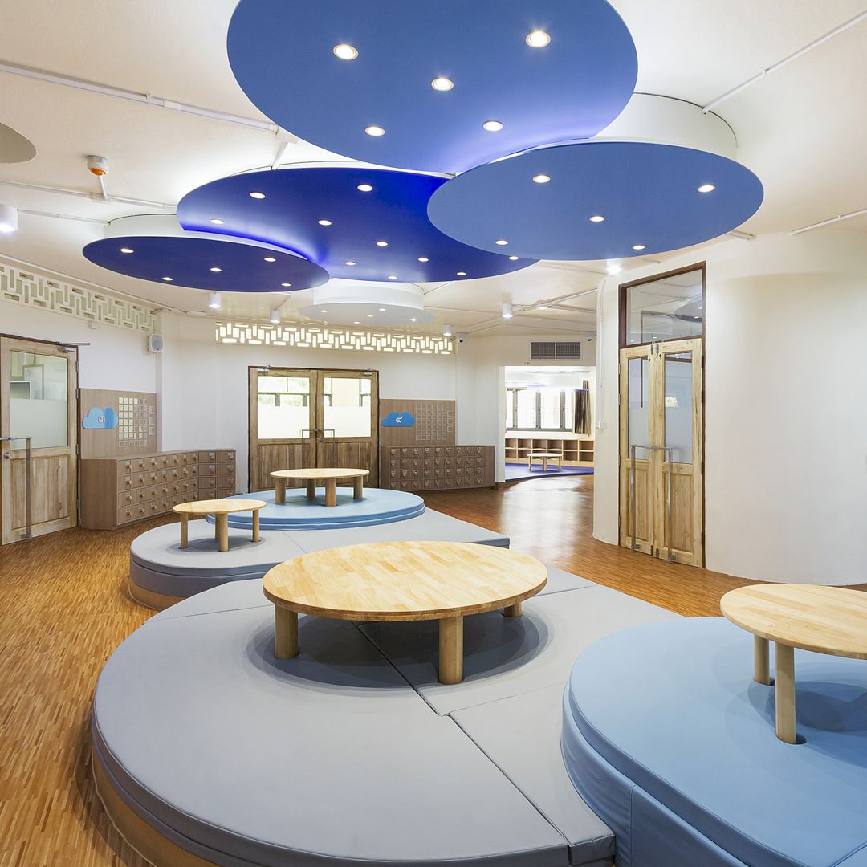
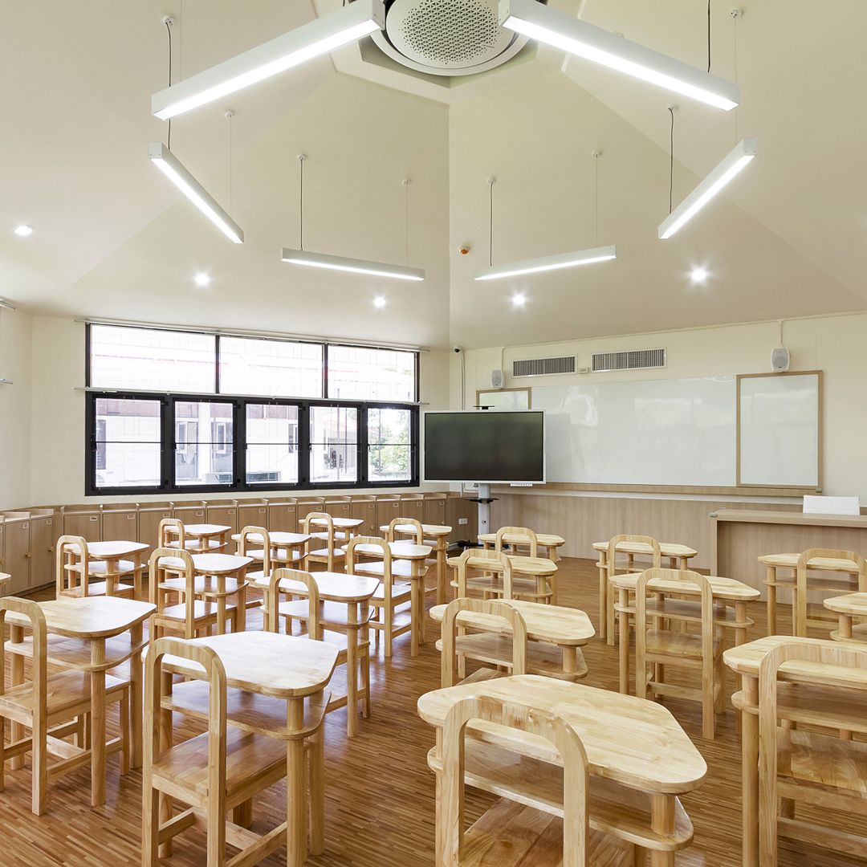
It is an awesome renovation project for a new program in a kindergarten and primary level of Chiang Mai University Demonstration School. In order to reconstruct a new classroom, the renovation of SatitCMU Kidspace Classroom focuses on a modern style building in nineteen sixty-eight with Hexagon building form. An elephant, one of Chiang Mai University’s symbols, is represented in the playground.
This renovation project is done by Pandin Ounchanum from the Faculty of Architecture, Chiang Mai University.
11. Tianliao Fire Station by Suiadr
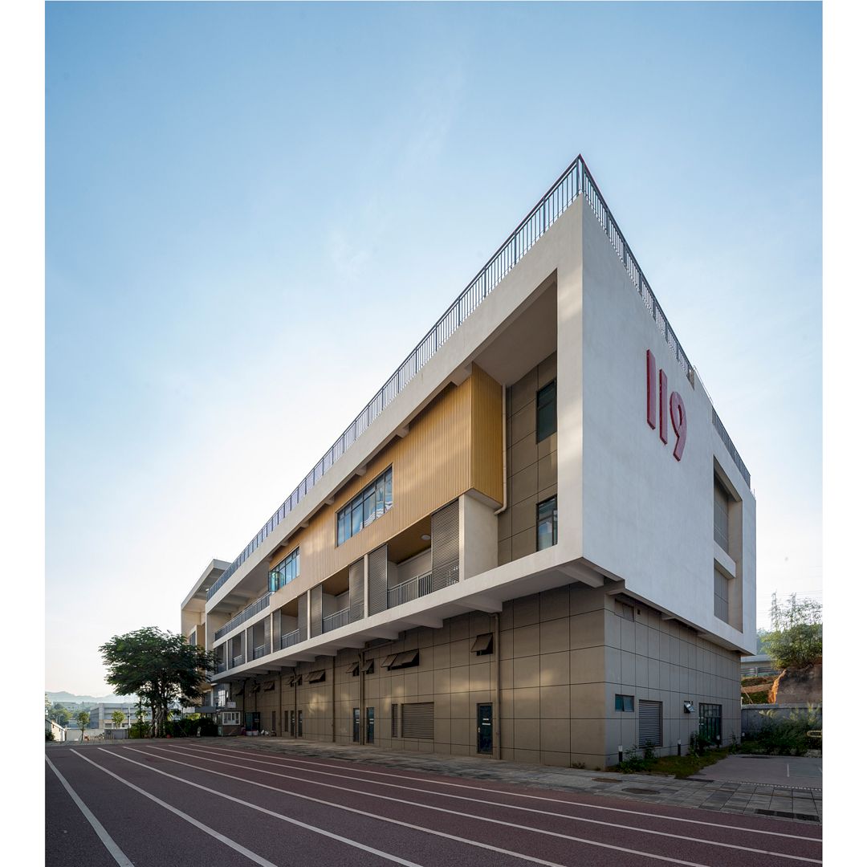
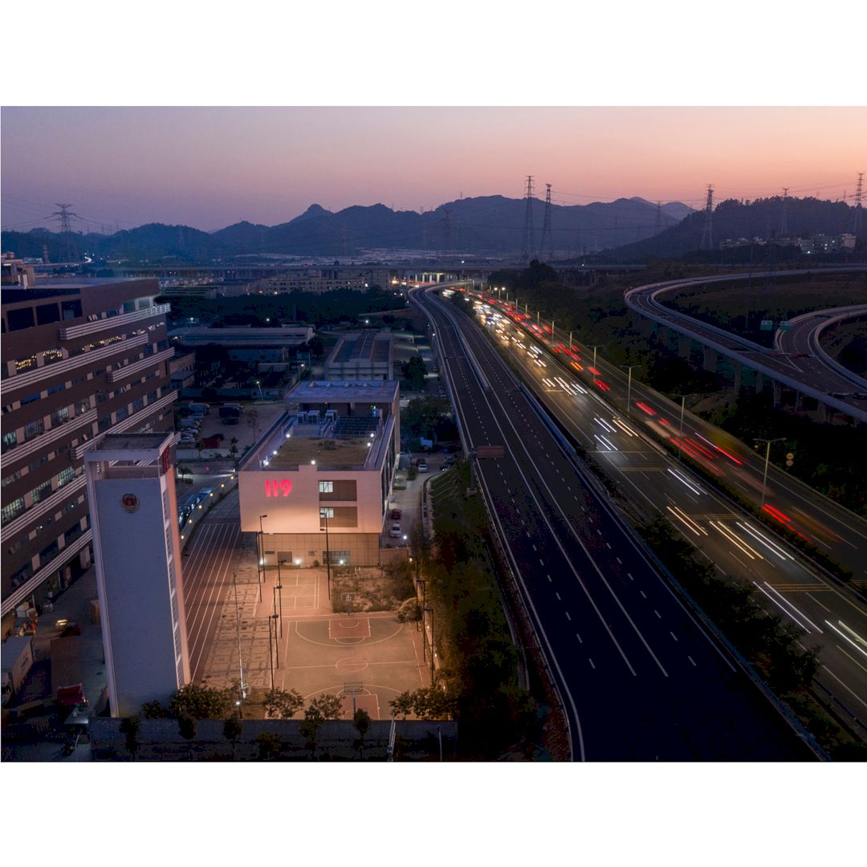
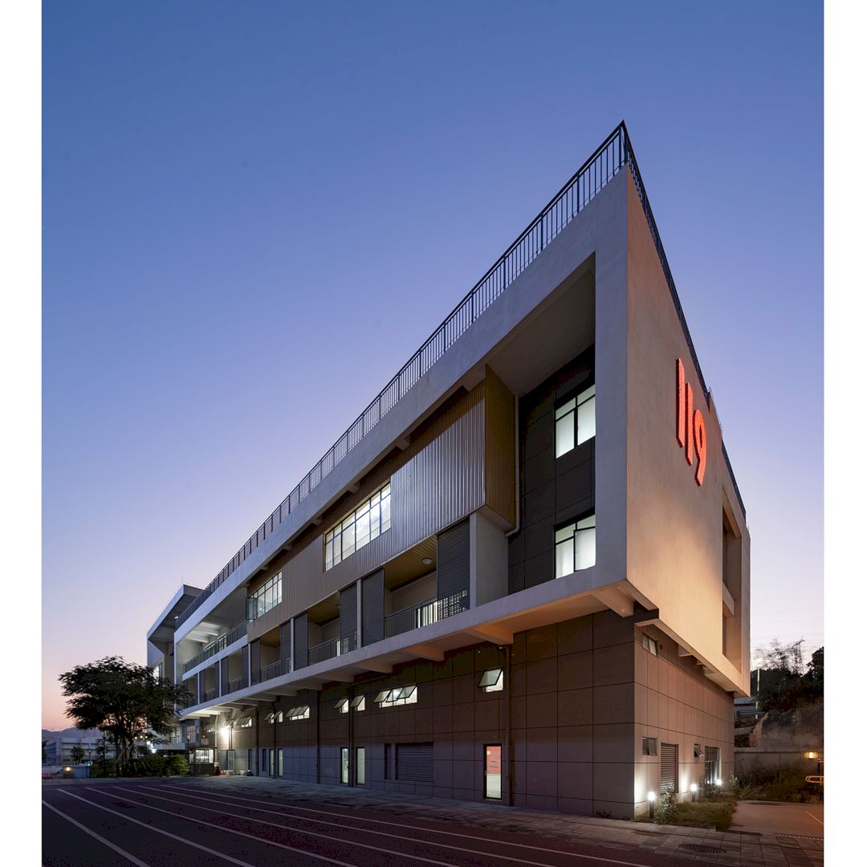
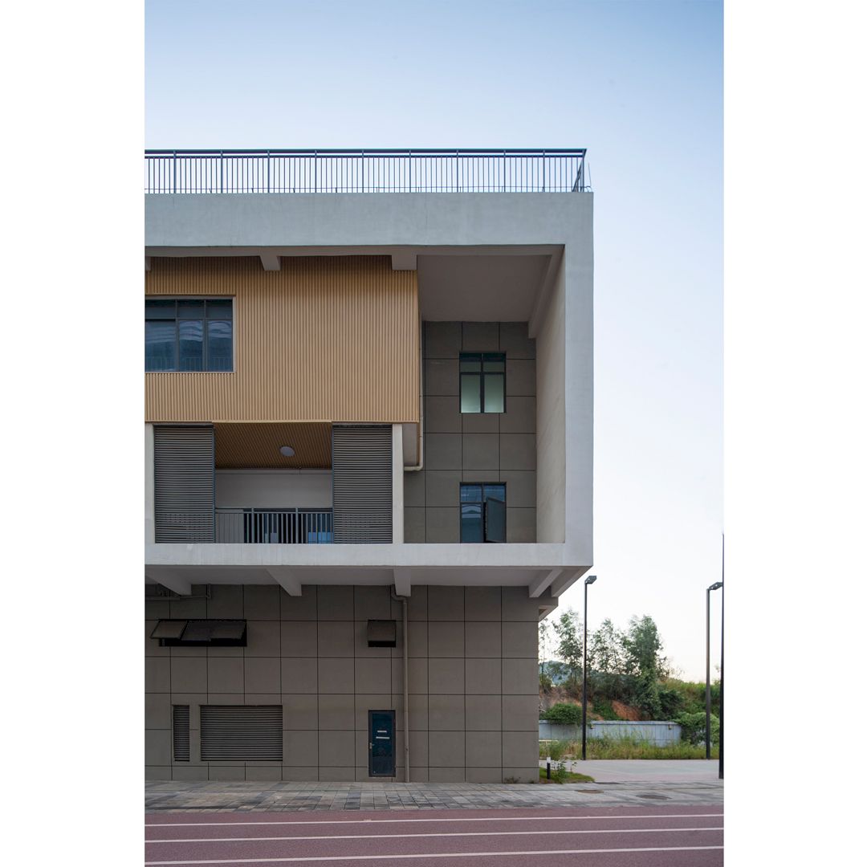
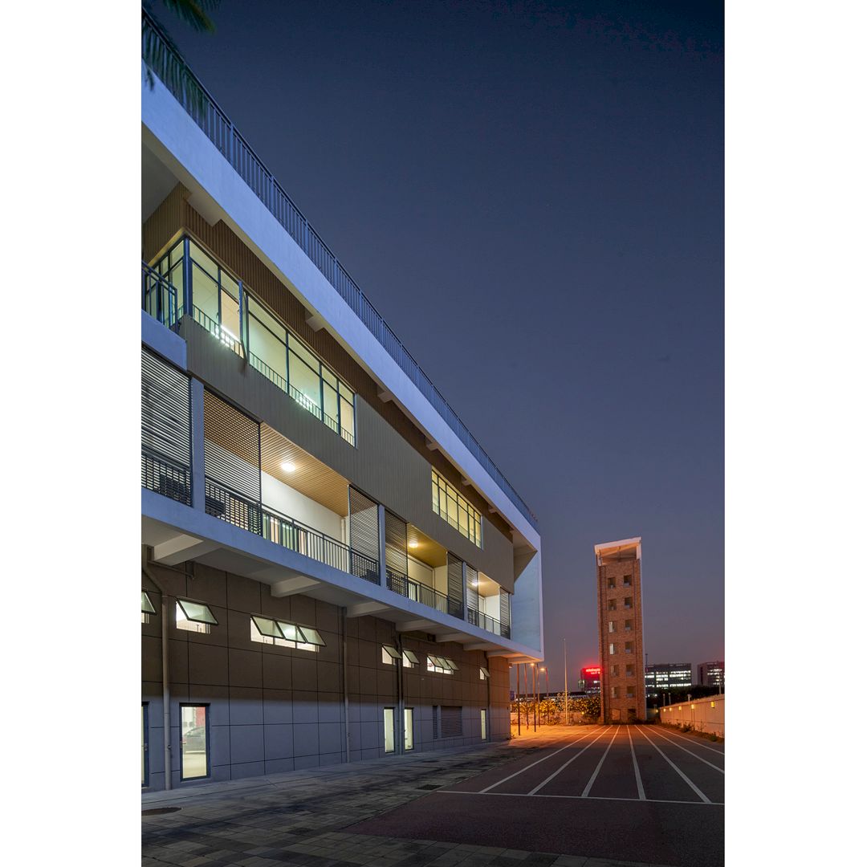
It is the first-class firehouse that consists of a seven-story training tower and a three-story office building. With a centralized layout, Tianliao Fire Station has a vertical design that makes the building looks tall as the Huanguang Road on the west. Its layout can meet the requirements of setback, fire prevention, sunshine, etc.
This awesome fire station is designed by The Institute of Architectural Design and Research, Shenzhen University (SUIADR).
12. Vivo Unicenter Office Workplace by Yining Wang
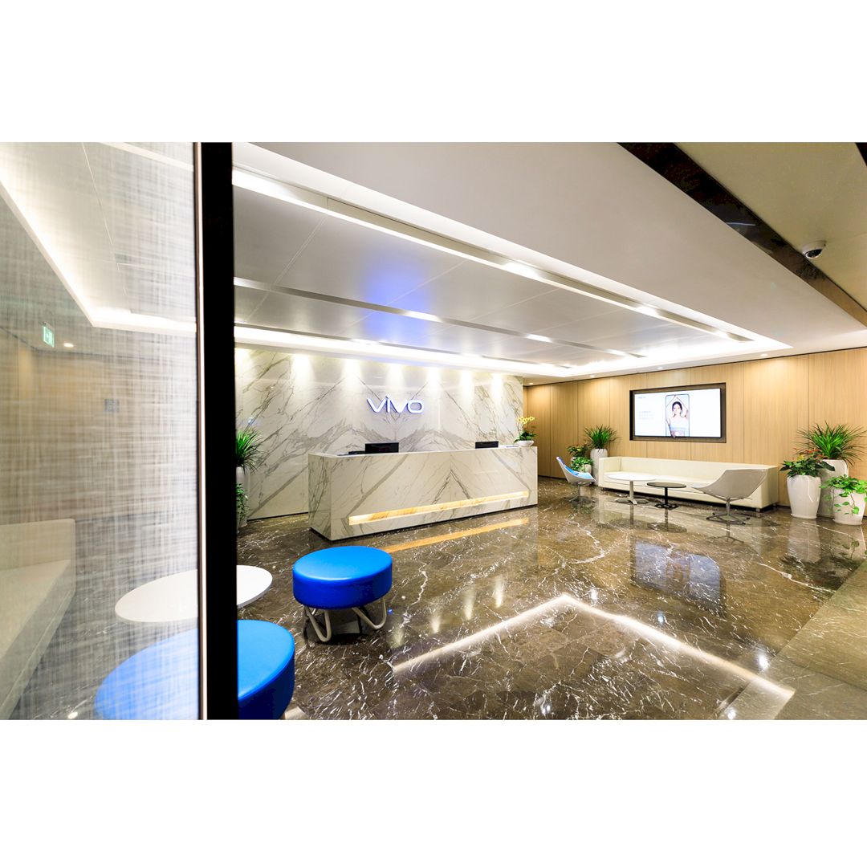
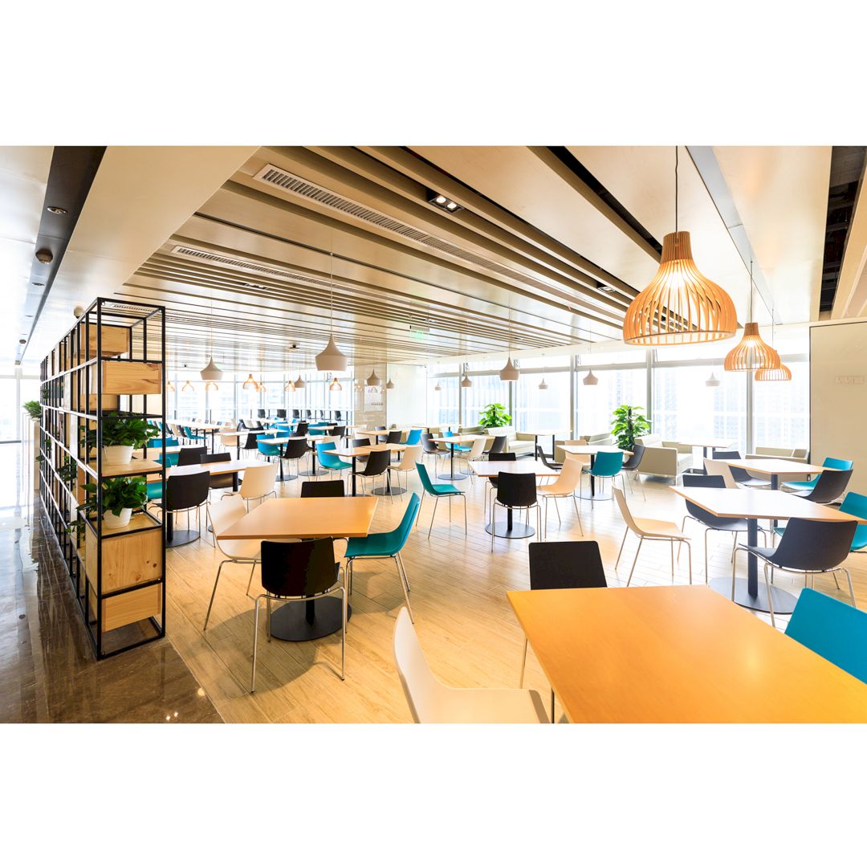
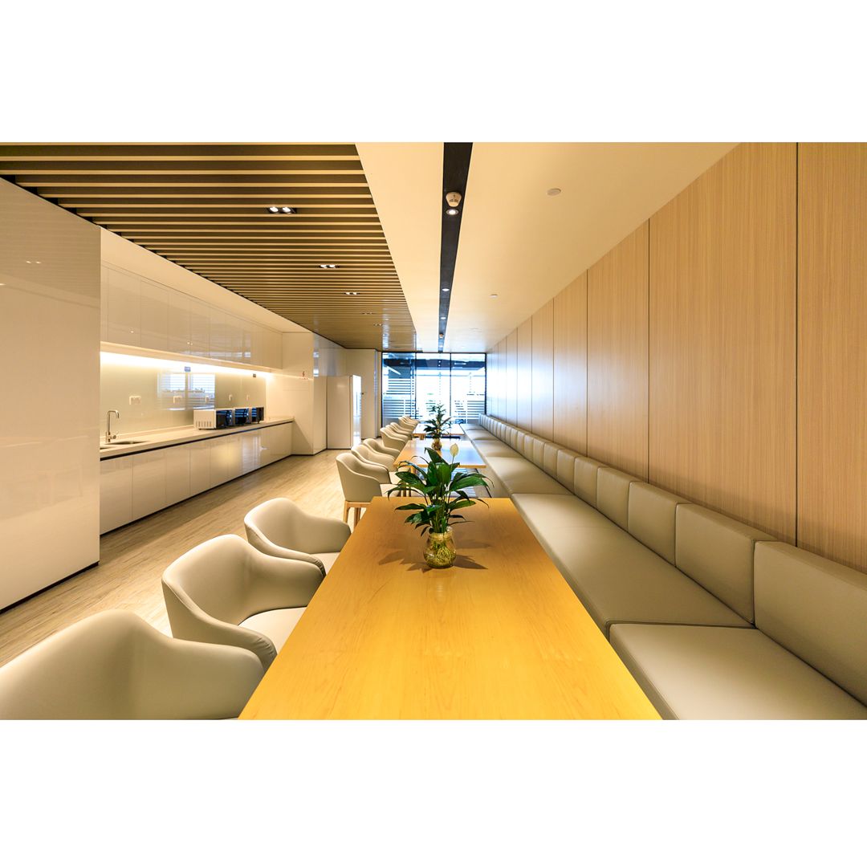
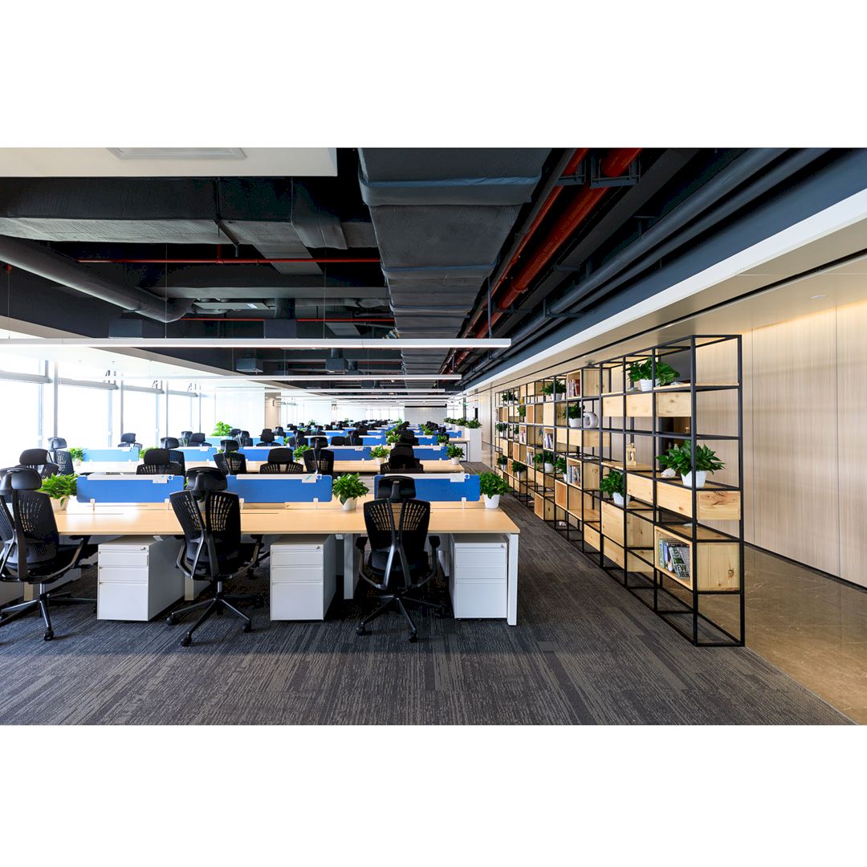
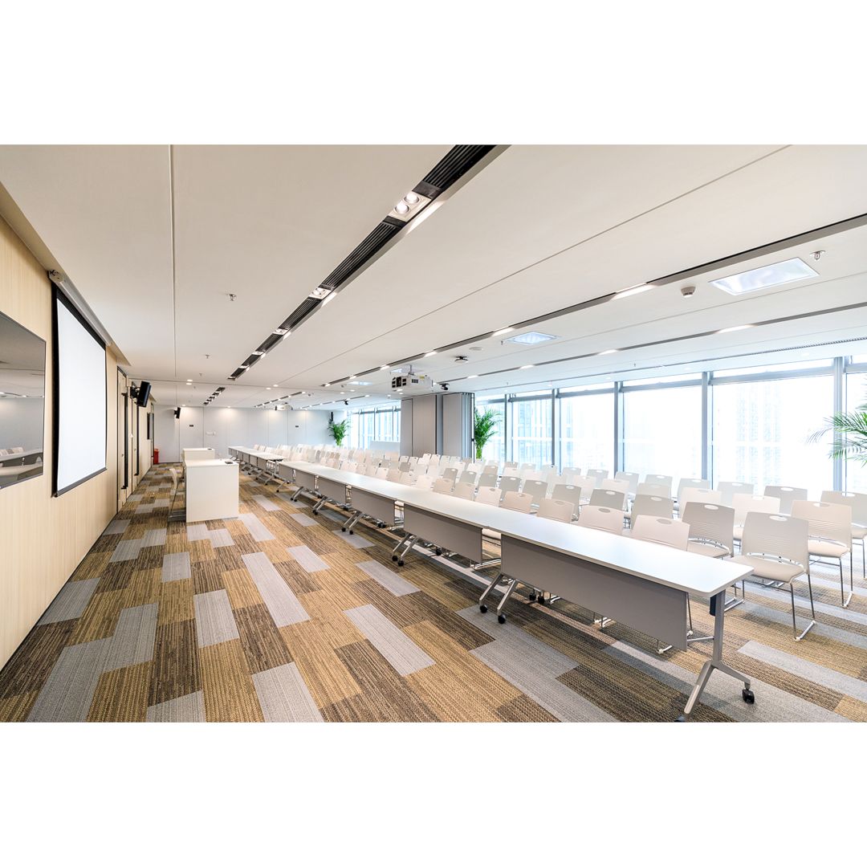
The interior design of Vivo Unicenter Office Workplace interprets the humanistic feelings of Shenzhen from the flexible, unrestrained, and comprehensive conception of Vivo to build a high-end office center. This workplace can satisfy the functionality of the individual and the group in a large space so each of them can perform their duties harmoniously.
The interior design of this workplace is designed by Yining Wang from Gold Mantis.
13. Soleil 88 Phnom Penh Residential by Cocoon Architecture Ltd
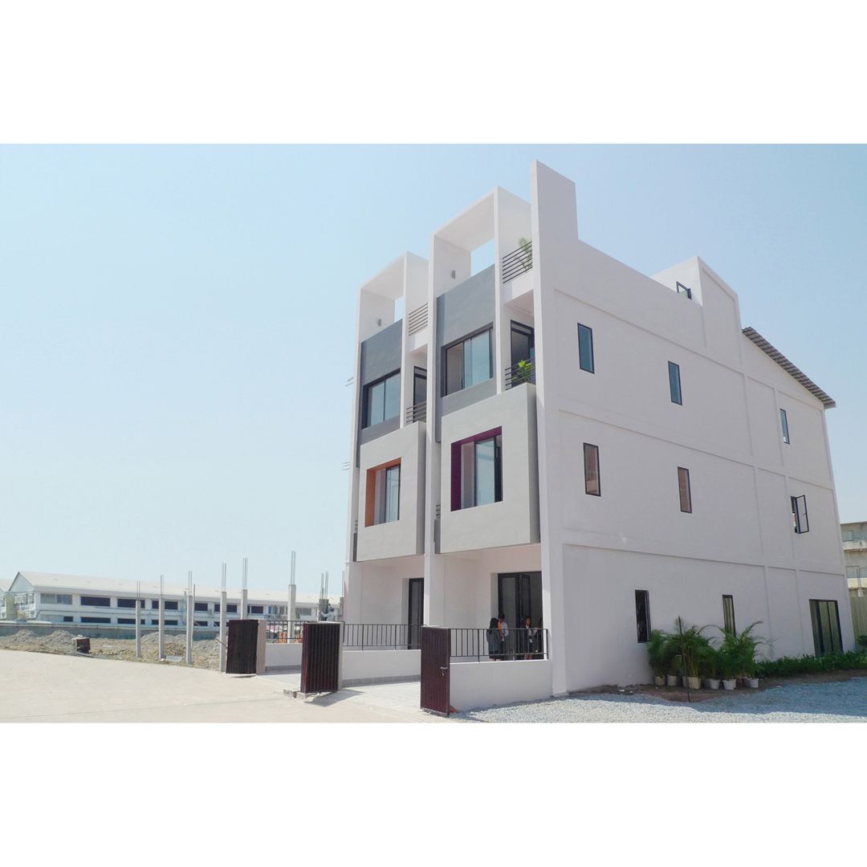
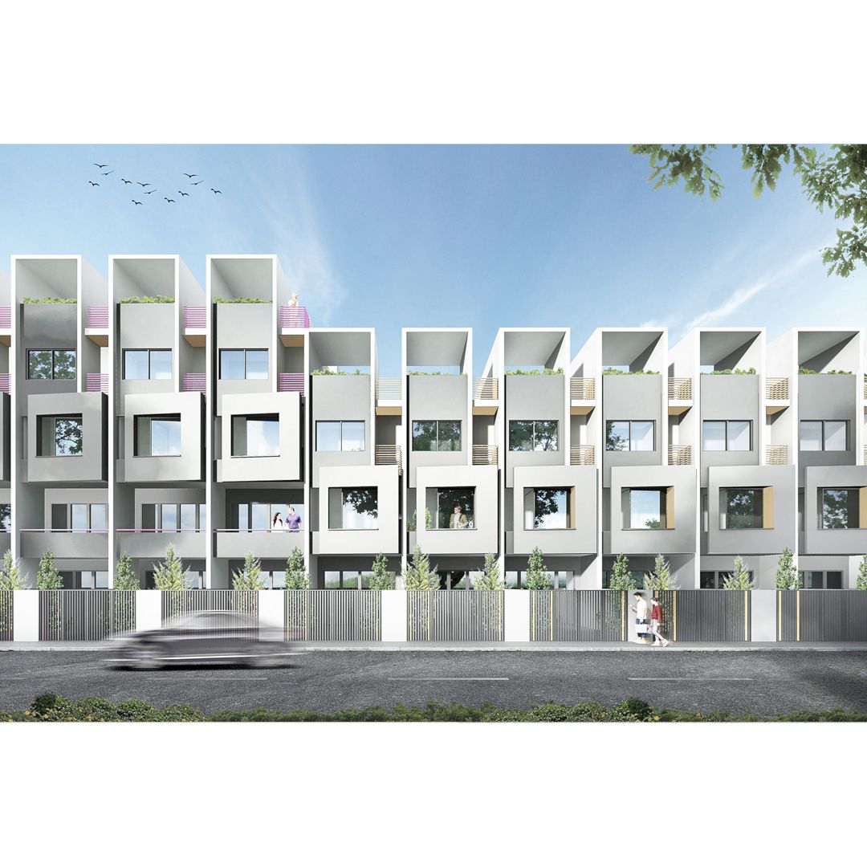
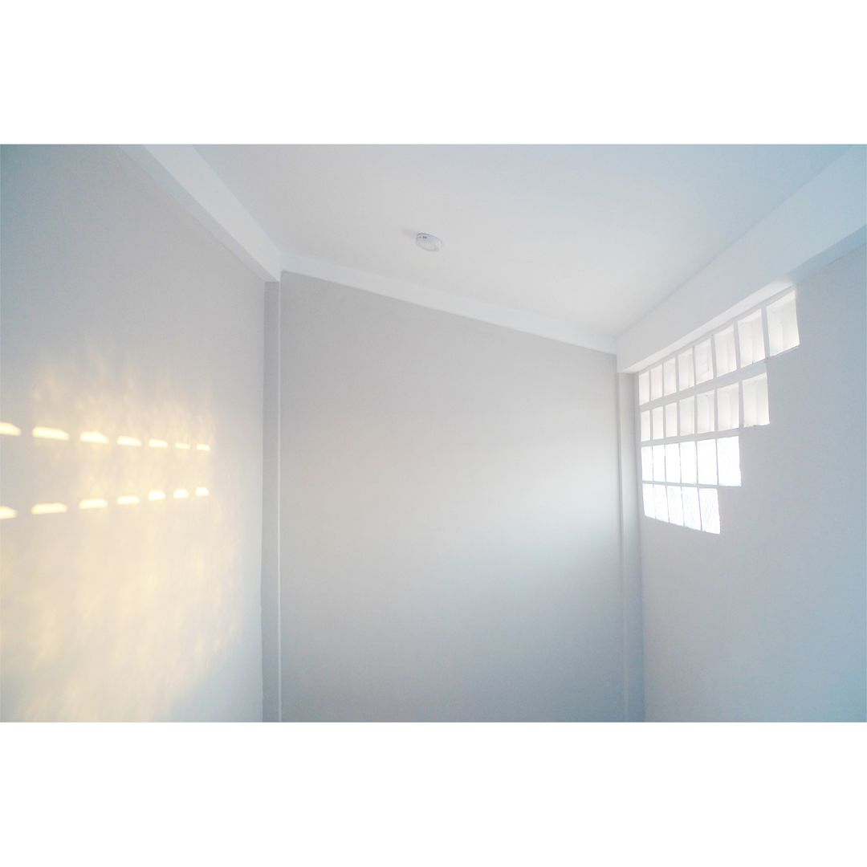
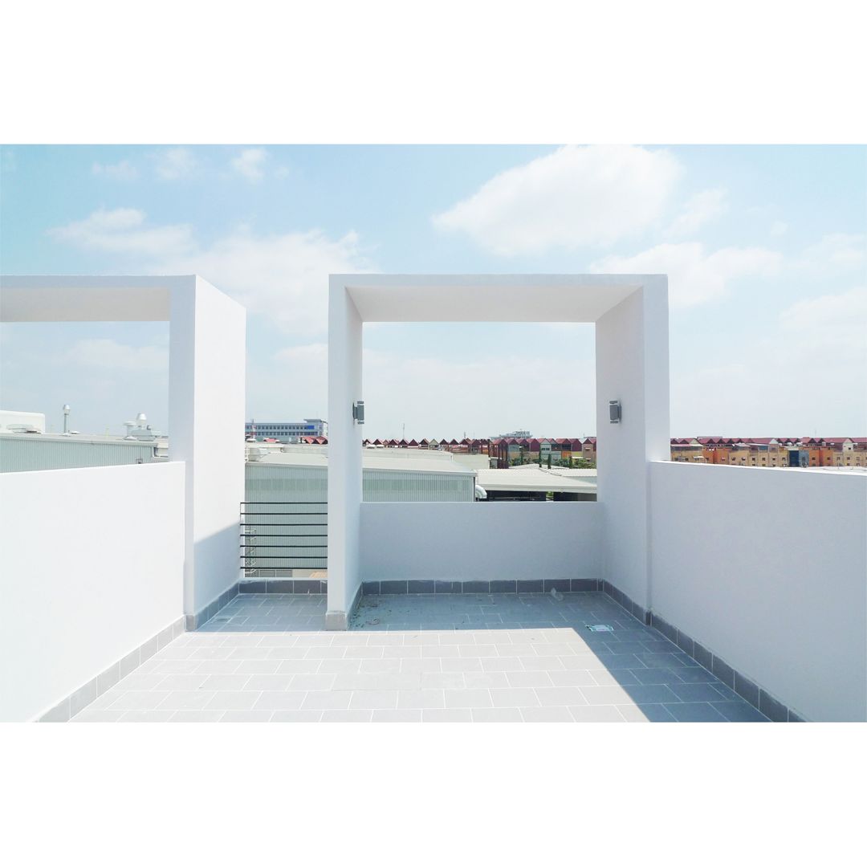
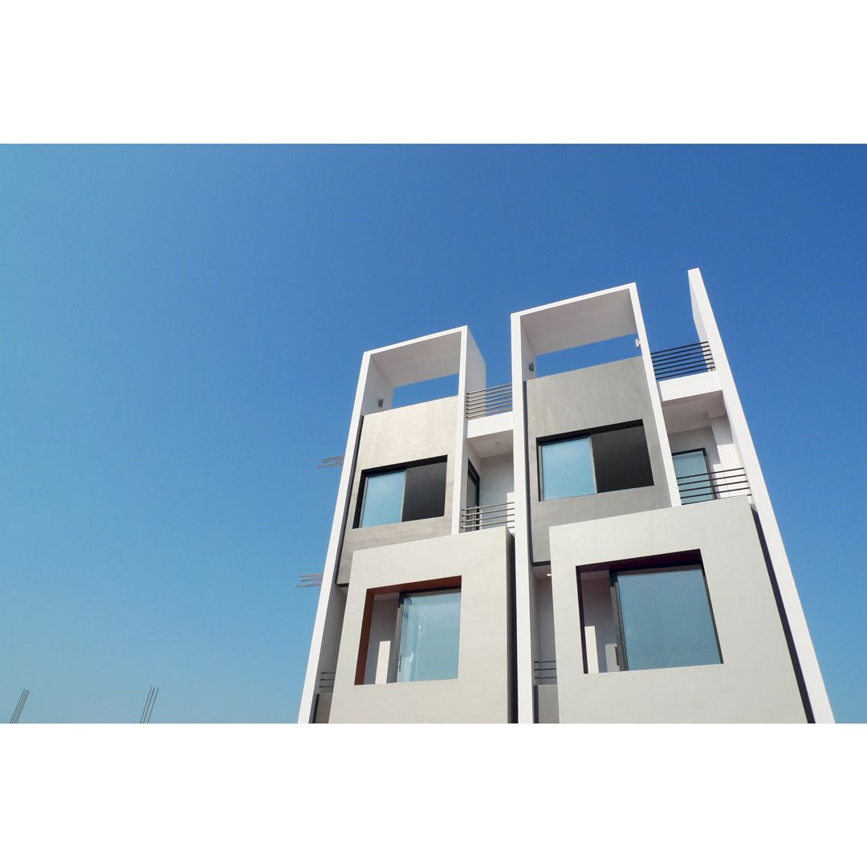
Soleil 88 Phnom Penh Residential is a development of 88-row houses. Negative space is inserted between the row houses to express the individuality of each row house and residents. The balcony of the building serves as a divider that creates a buffer zone in-between houses, transforming the big complex into distinguishable individual houses.
It is a residential building designed by Cocoon Architecture Ltd, a progressive architectural practice based in Hong Kong.
14. Gray Territory Commercial Space by Tsung Ju Wu
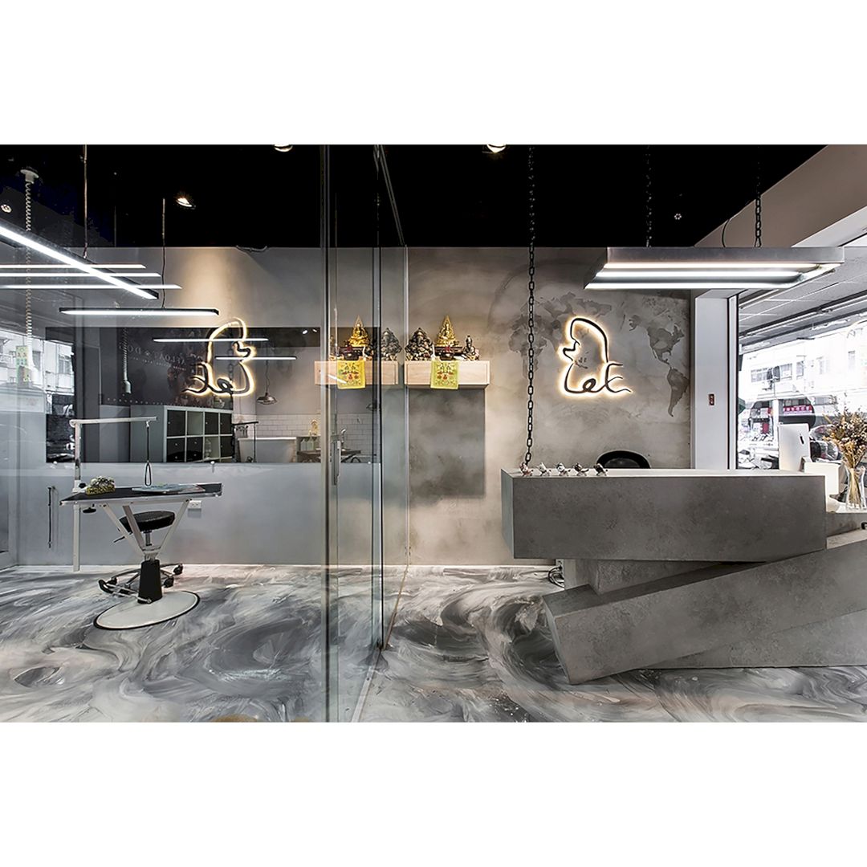
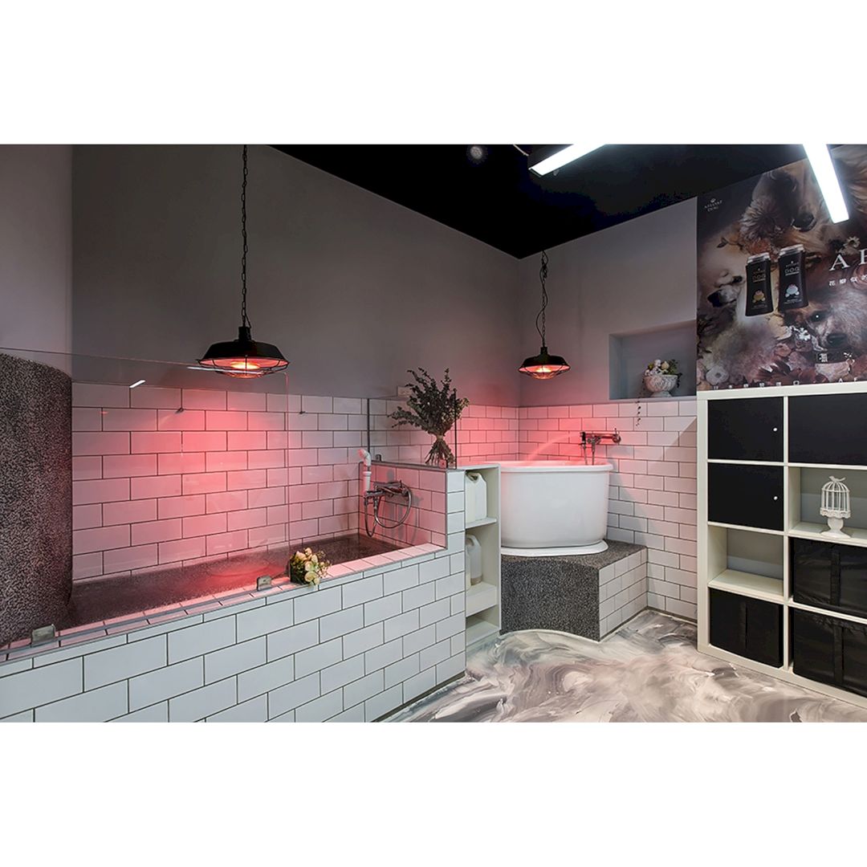
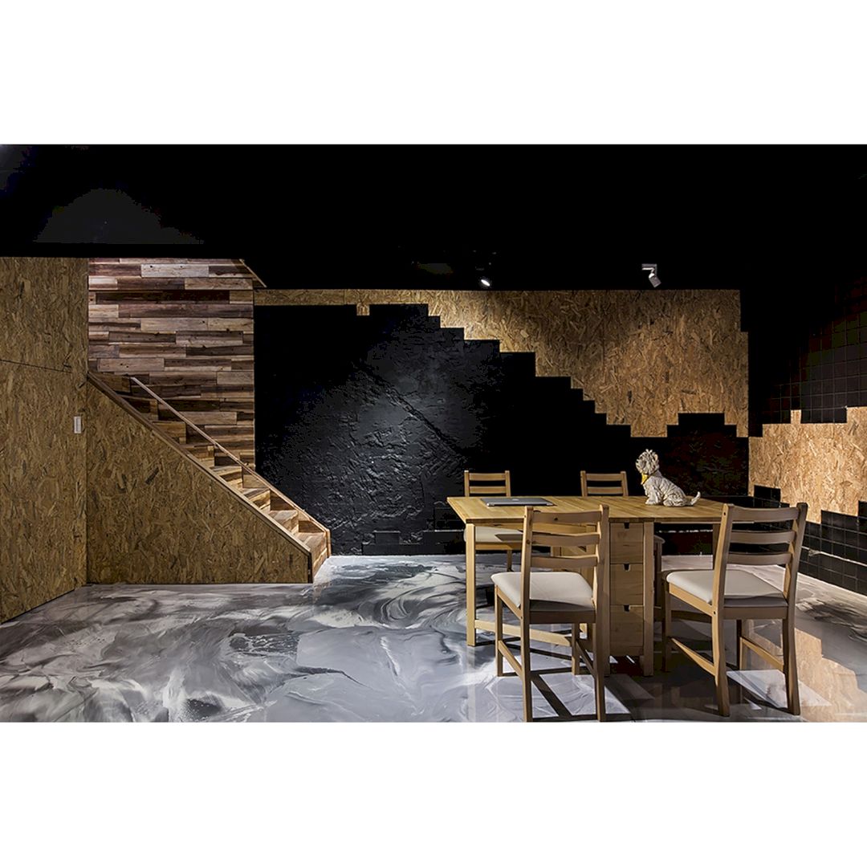
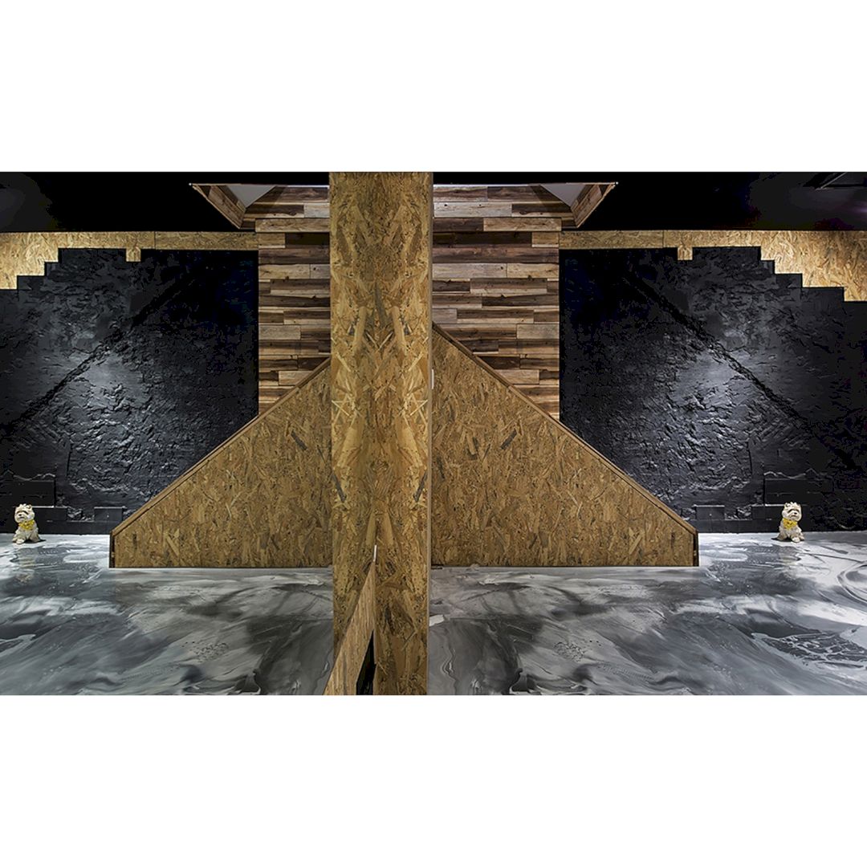
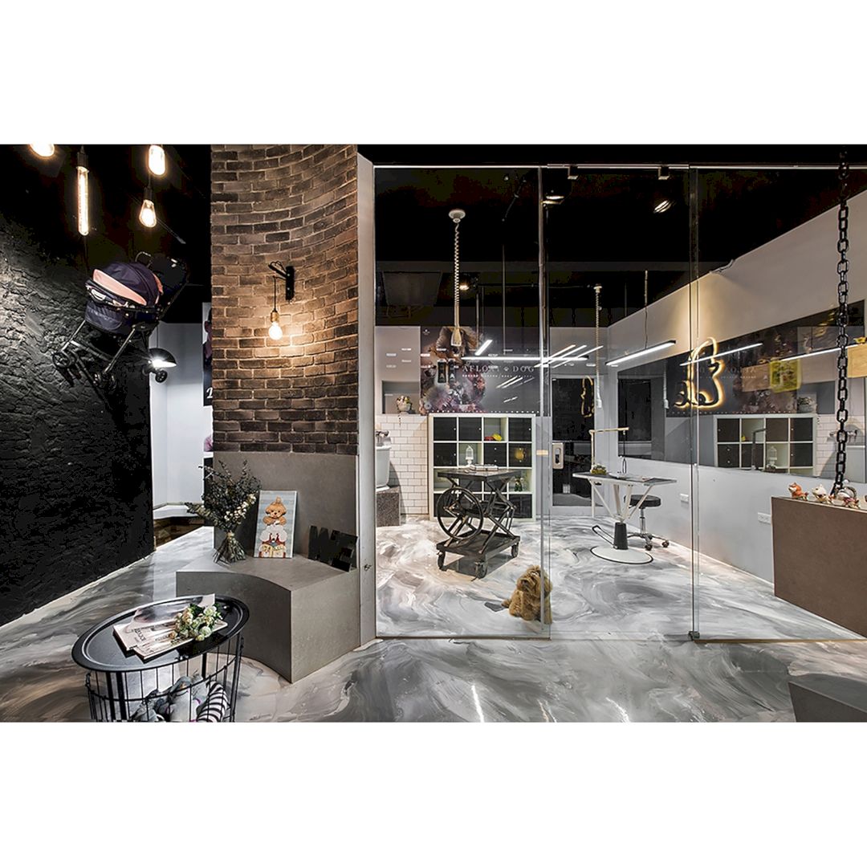
Due to the limited spatial pattern of the site, a glass interface and colors are utilized to extend the visual effect in Gray Territory Commercial Space. The atmosphere is enhanced by the light while the use of composite media can enrich the space’s beauty. The result is an independent space to do pet shooting after grooming.
It is a commercial space designed by Tsung Ju Wu from MK INTERIOR DESIGN.
15. CR Land Linyi MiXC Mixed Use by AICO
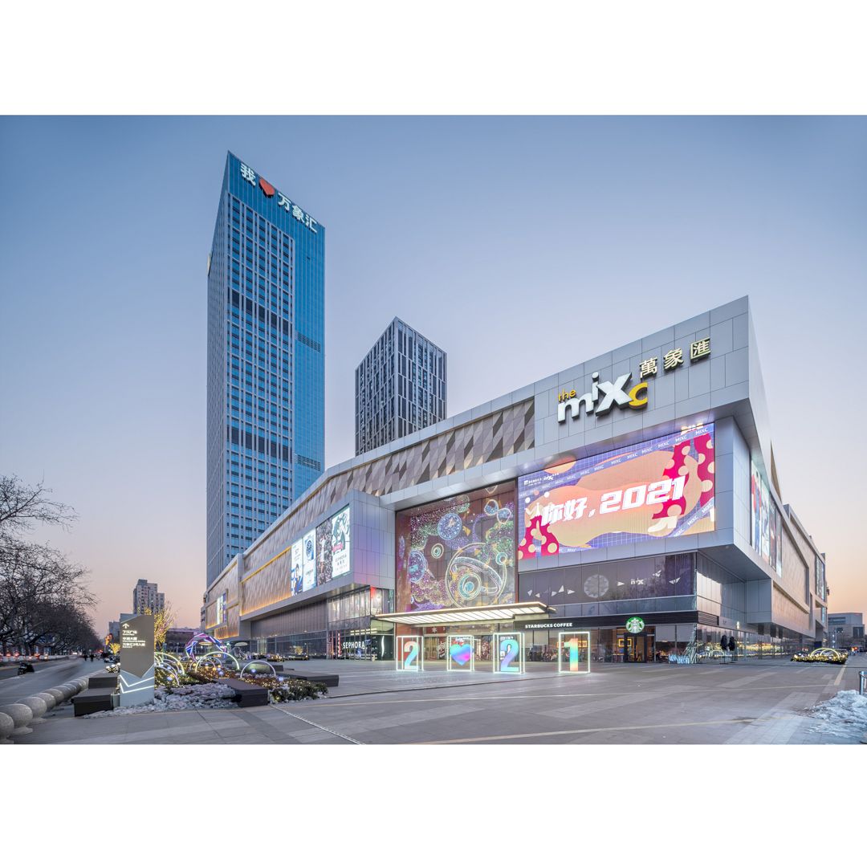
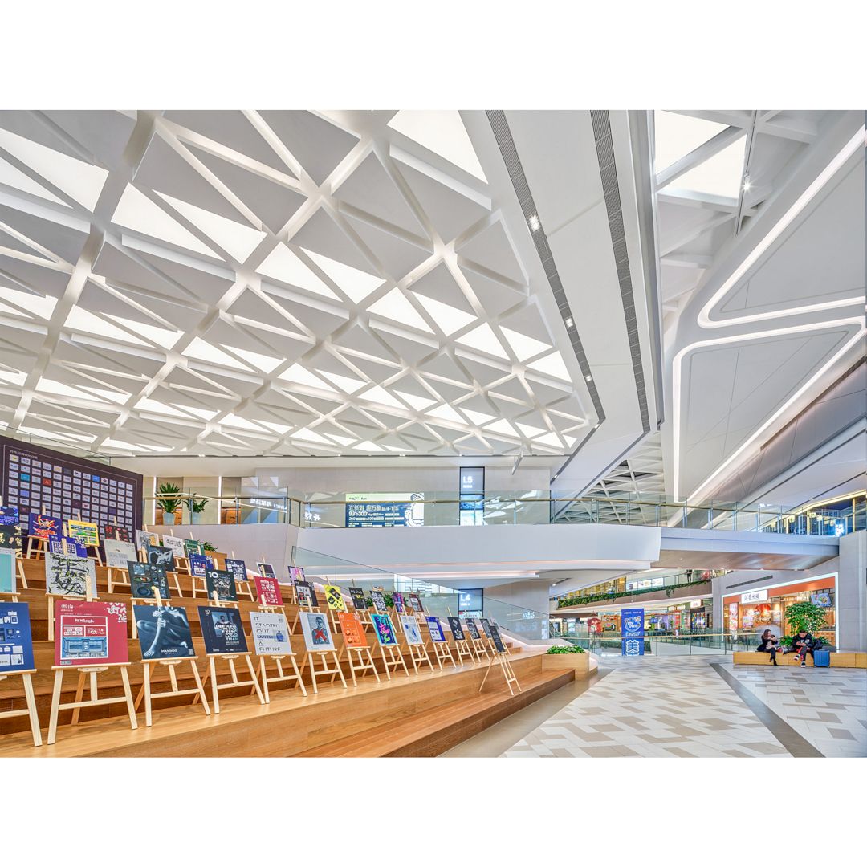
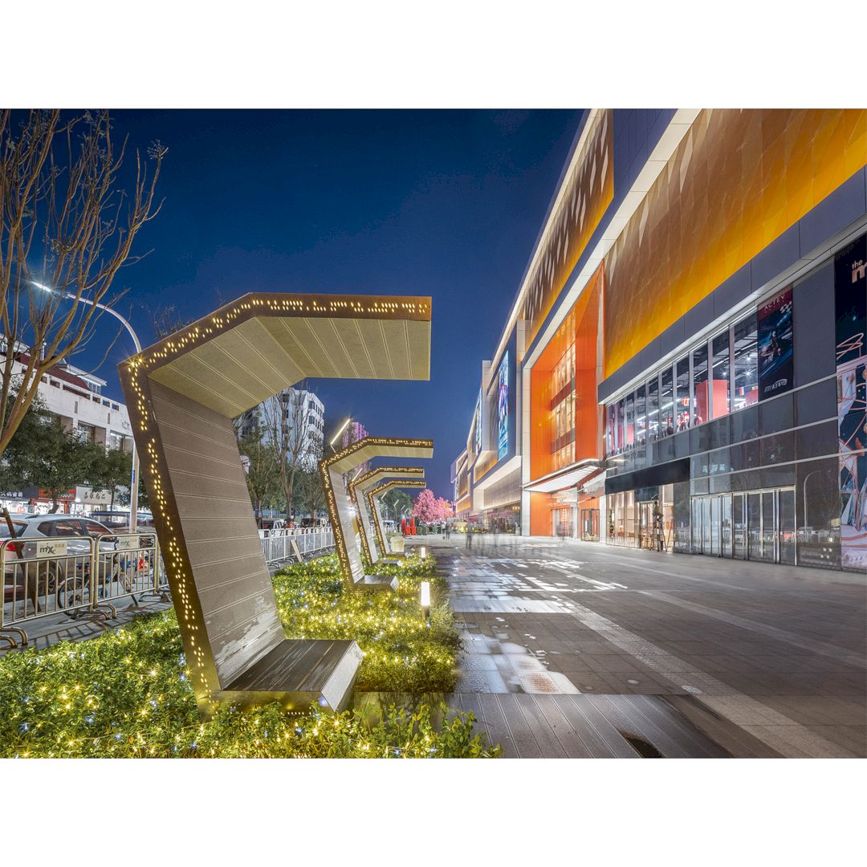
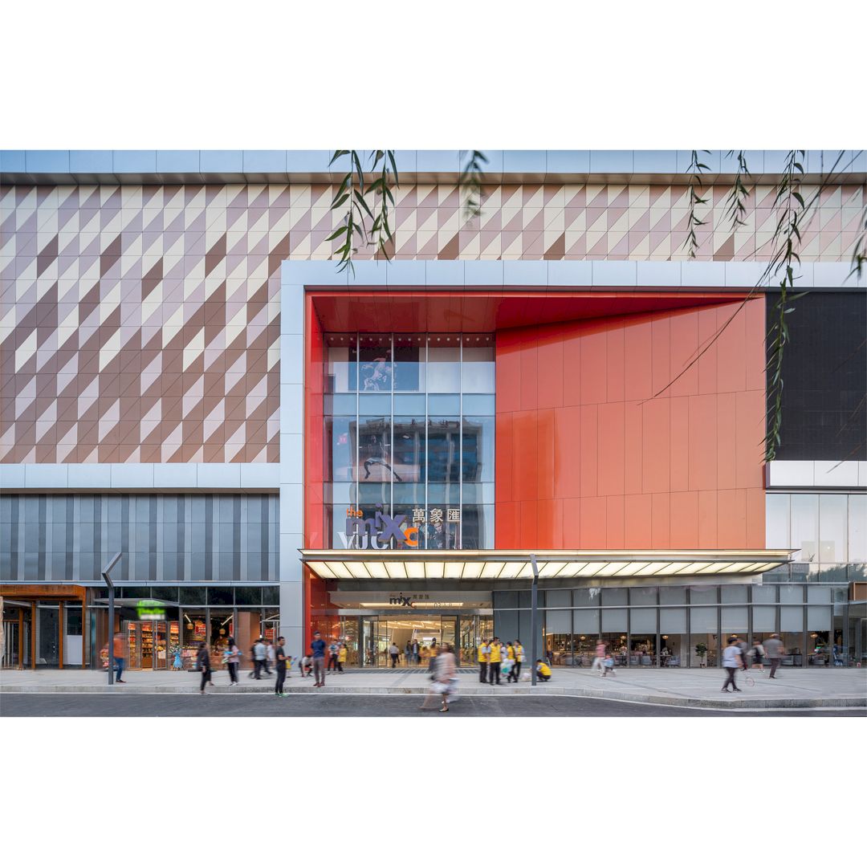
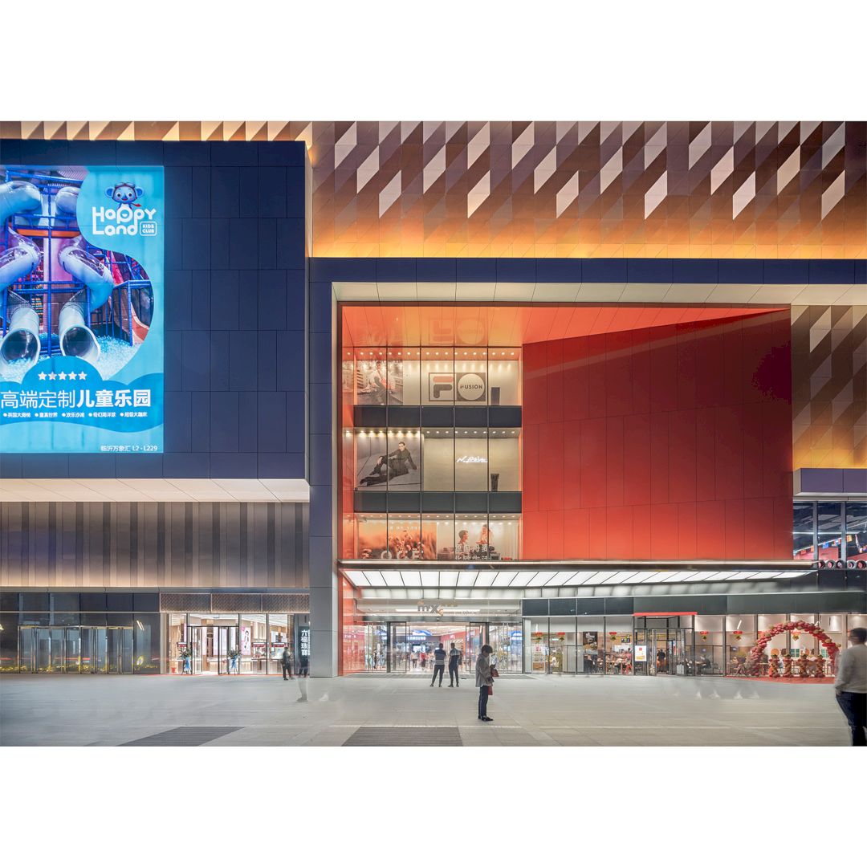
The history of the prominent city is combined with contemporary urban life for CR Land Linyi MiXC. It is a landmark for future city development with a three-dimensional park that unifies the existing urban landscape and integrates cultural spaces.
The kite flying pattern can be seen throughout the facade, a pattern from the local culture. A collage of diamonds on the facade can create a memorable tapestry of vitality and movement.
It is a mix-used landmark designed by AICO from China.
16. Dim Light Residential Space by Wen-Ching Wu
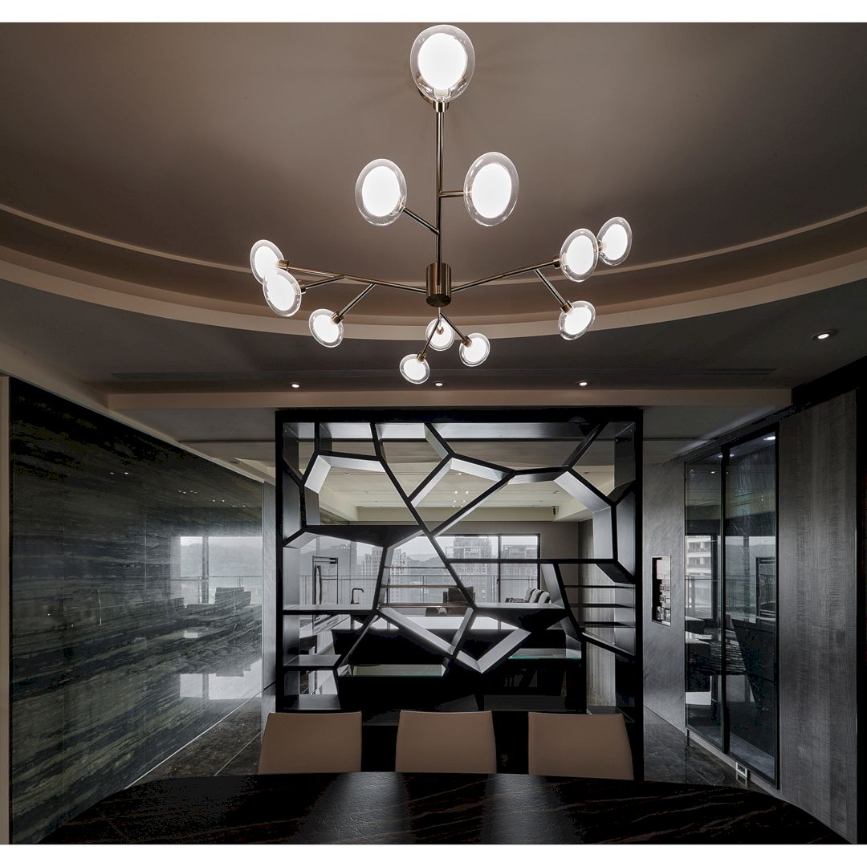
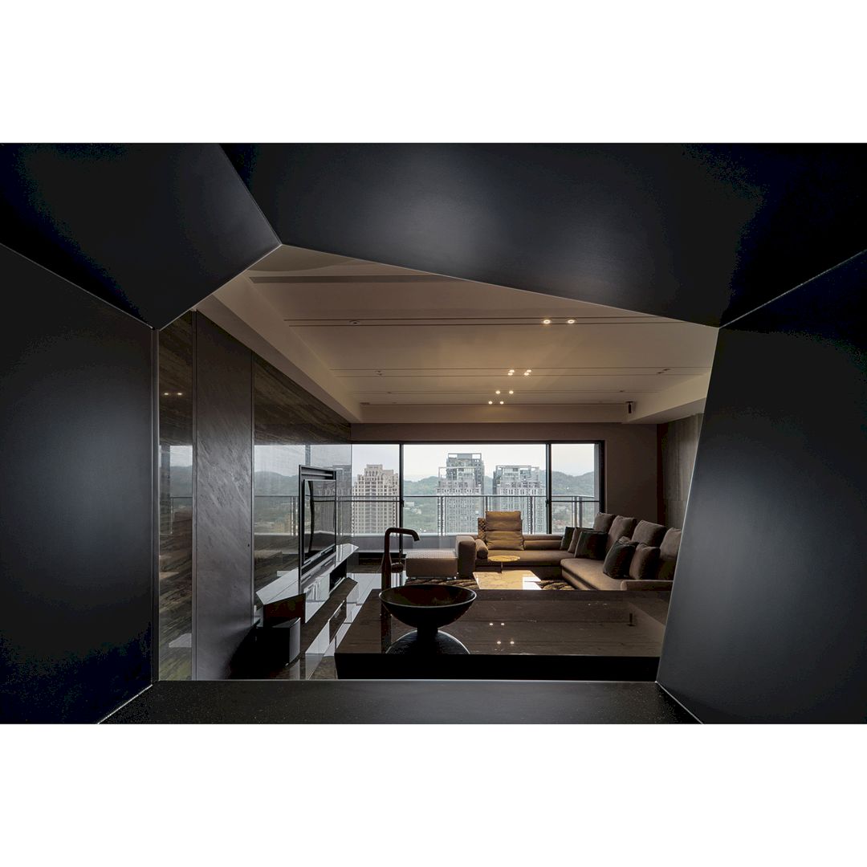
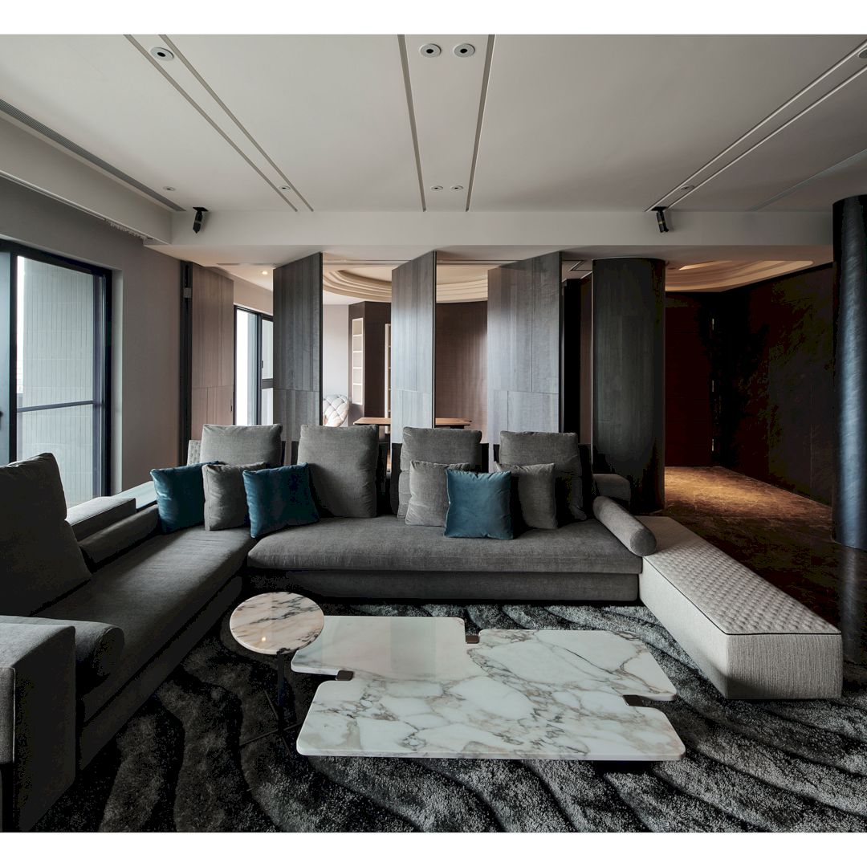
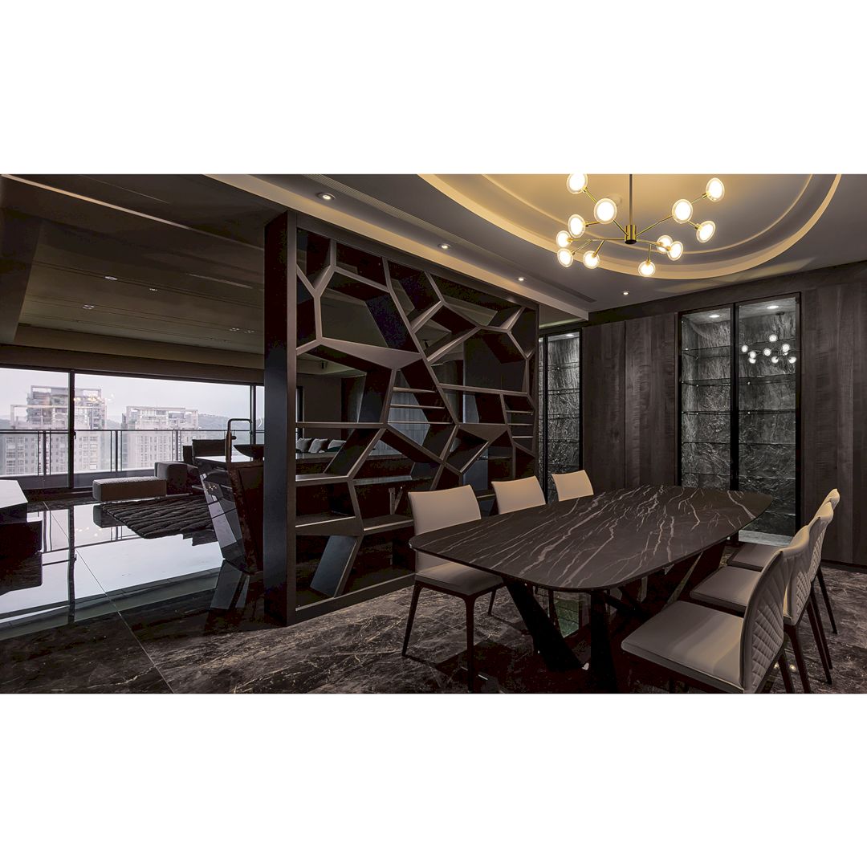
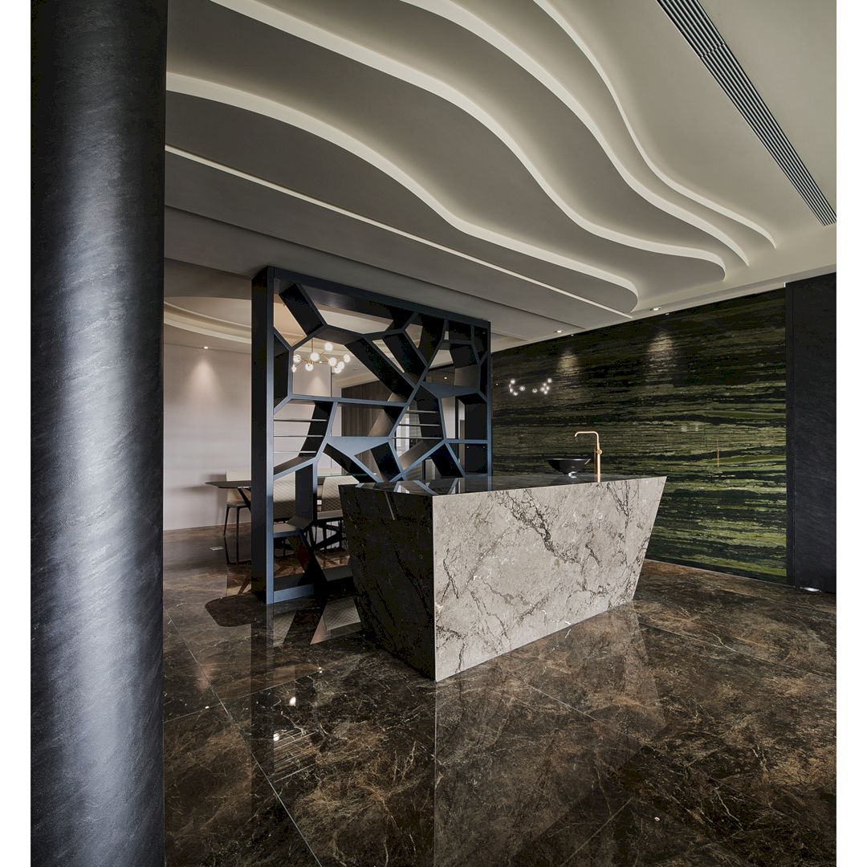
The inspiration for Dim Light Residential Space comes from the fashionable yuppie style to create a perfect ratio for the overall space’s presentation. The room is filled with a dignified and conservative visual ambiance while the large area of marble materials is the main visual focus for the indoors. These indoors are the soul of this residence.
The interior of this residential space is designed by Wen-Ching Wu, a professional designer with a 20-year working experience in interior design.
17. Memoir of Childhood Reminiscence Residential House by Iftekhar Abdullah
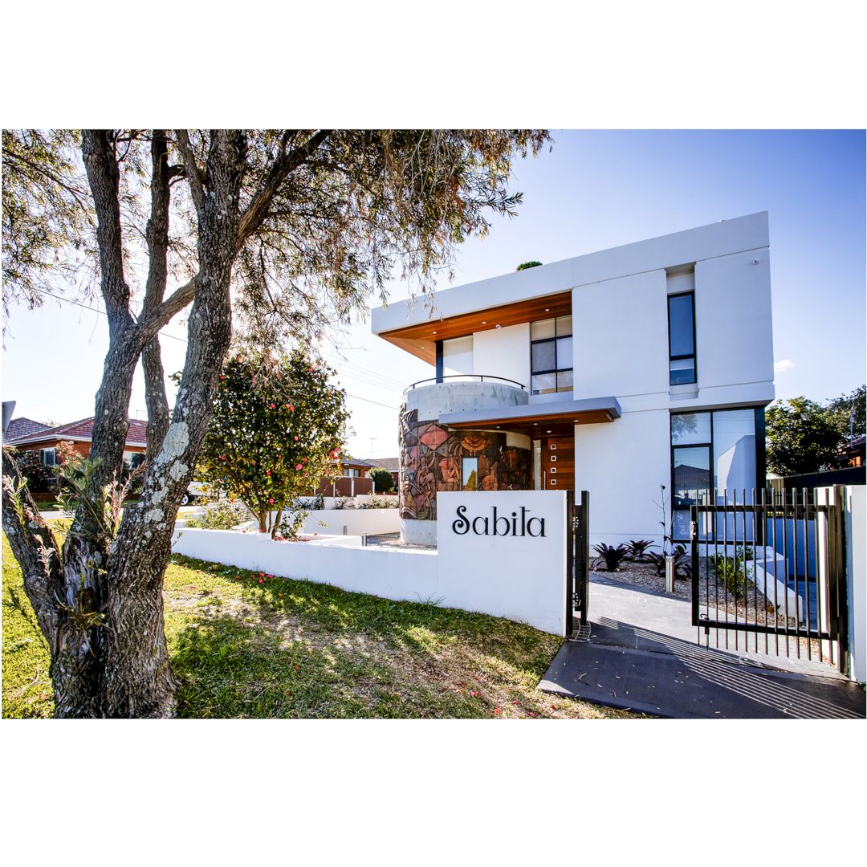
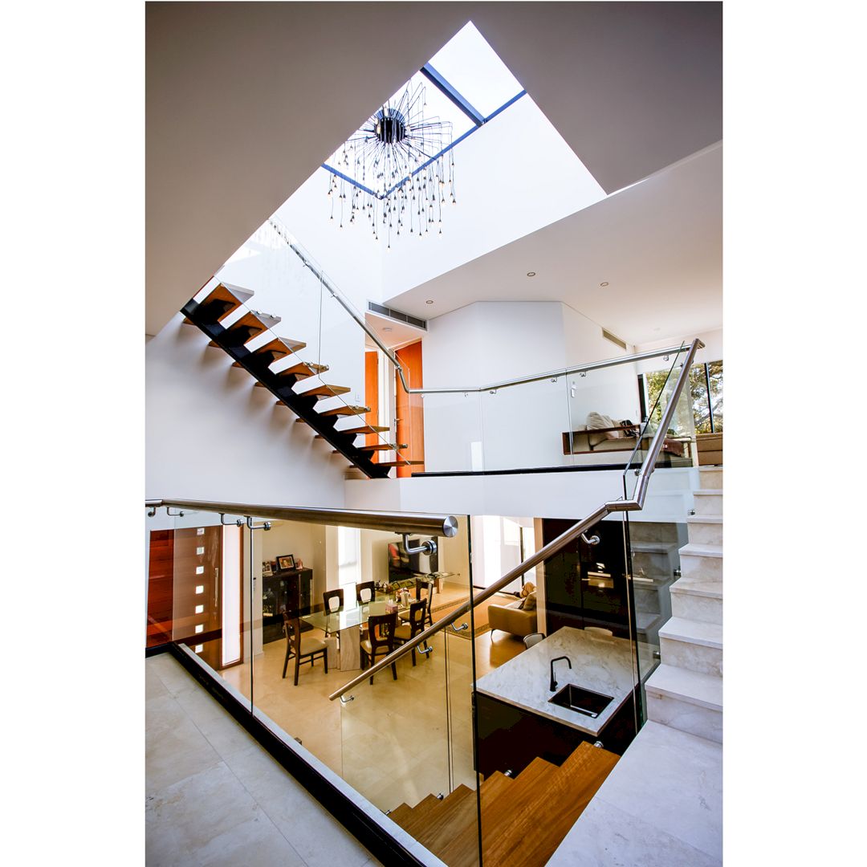
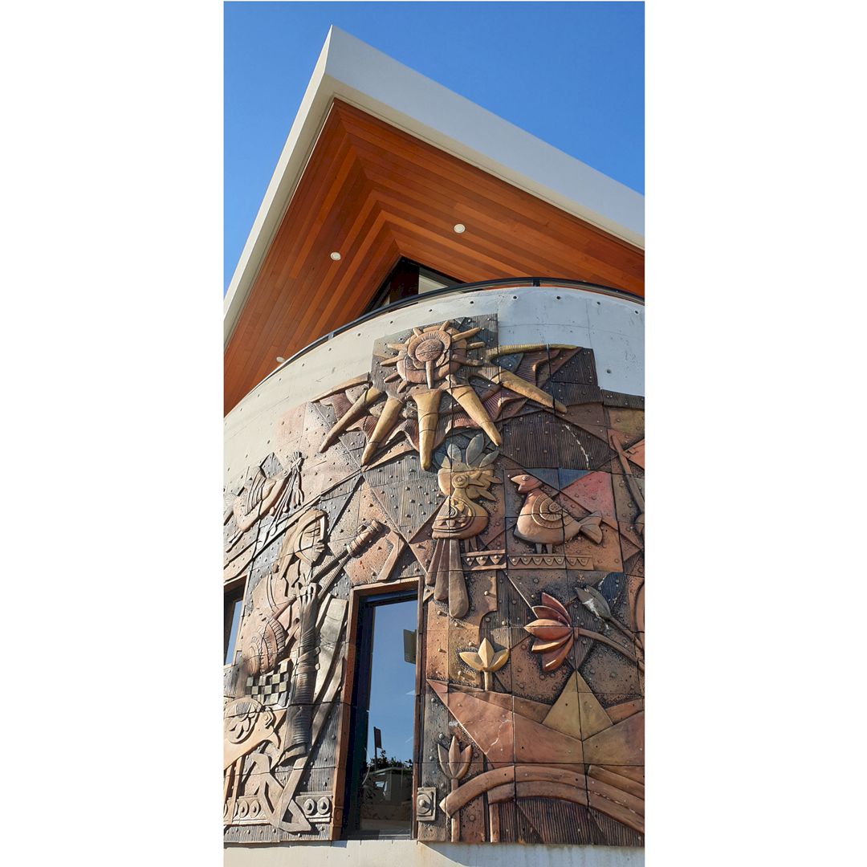
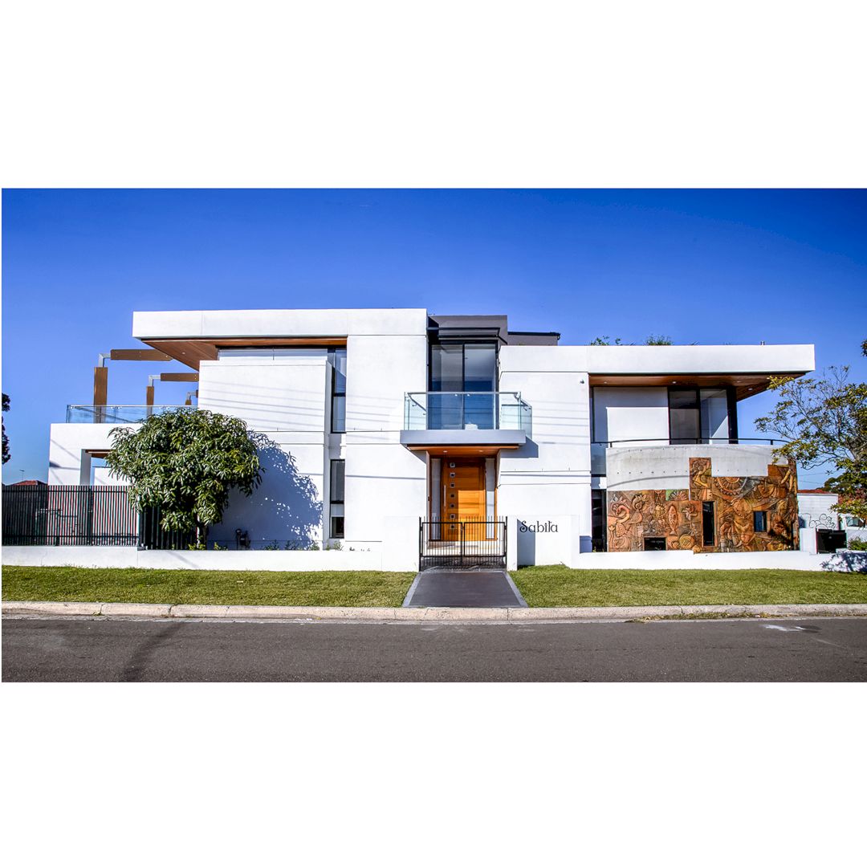
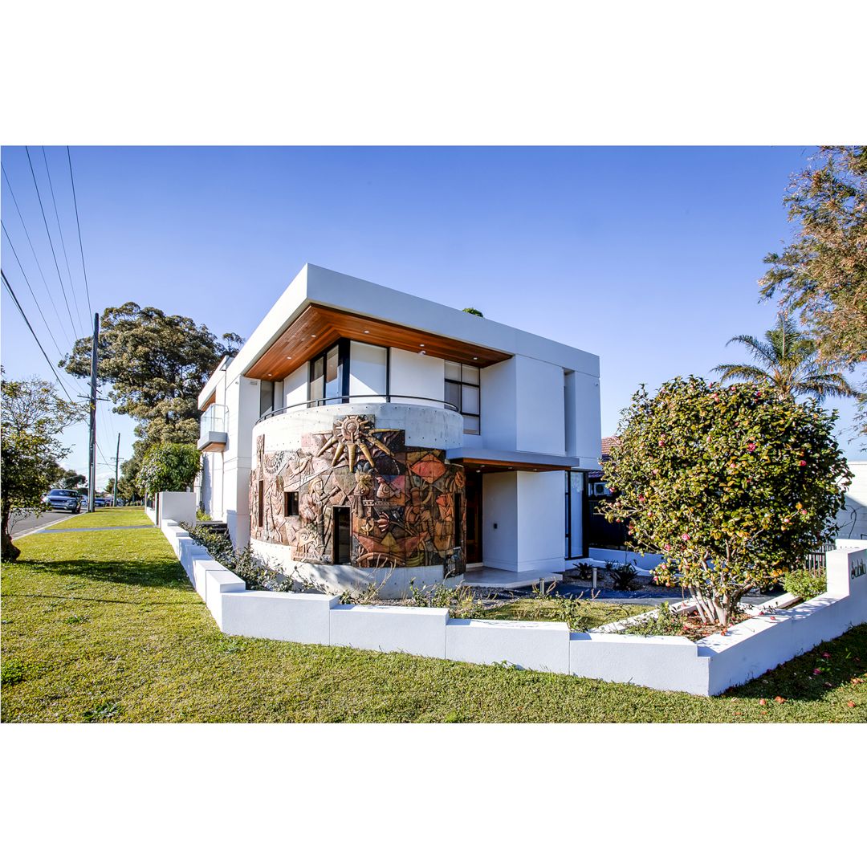
The nostalgic memories of the owner’s childhood can be captured by the sculptural adornment at the front corner of the entry. Memoir of Childhood Reminiscence is a two-story building with a basement. Located in New South Wales, Australia, this residence stands out visibly from the surrounding with its modern presence and architectonic features.
This awesome residence is designed by Iftekhar Abdullah from IDEAS ARCHITECTS.
18. White Forest Residential Apartment by Alen Lo
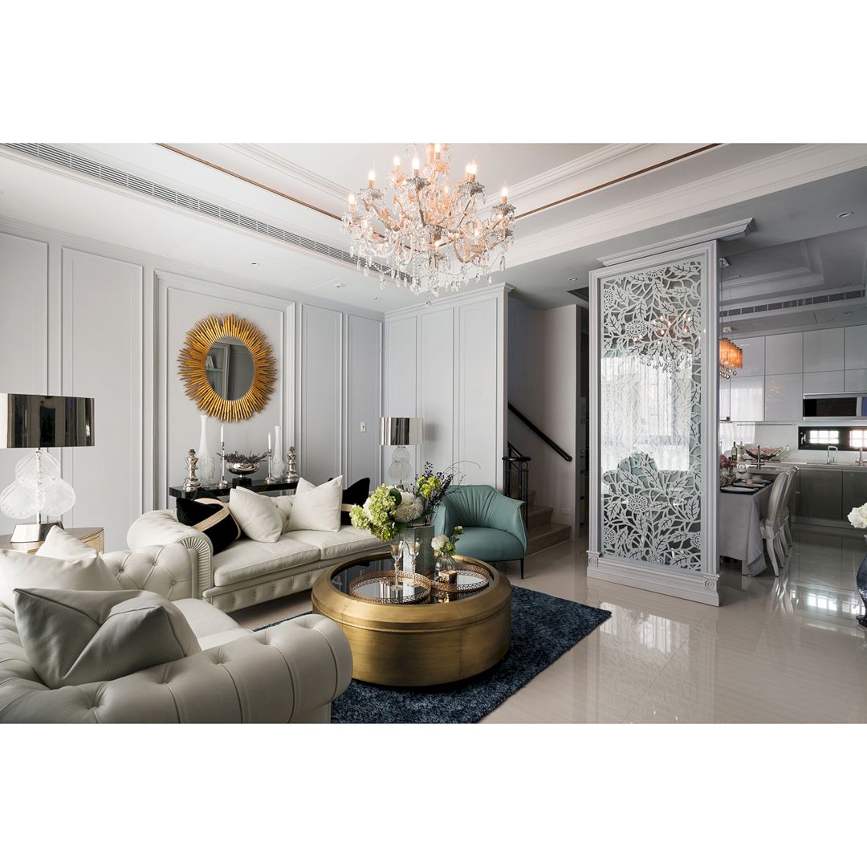
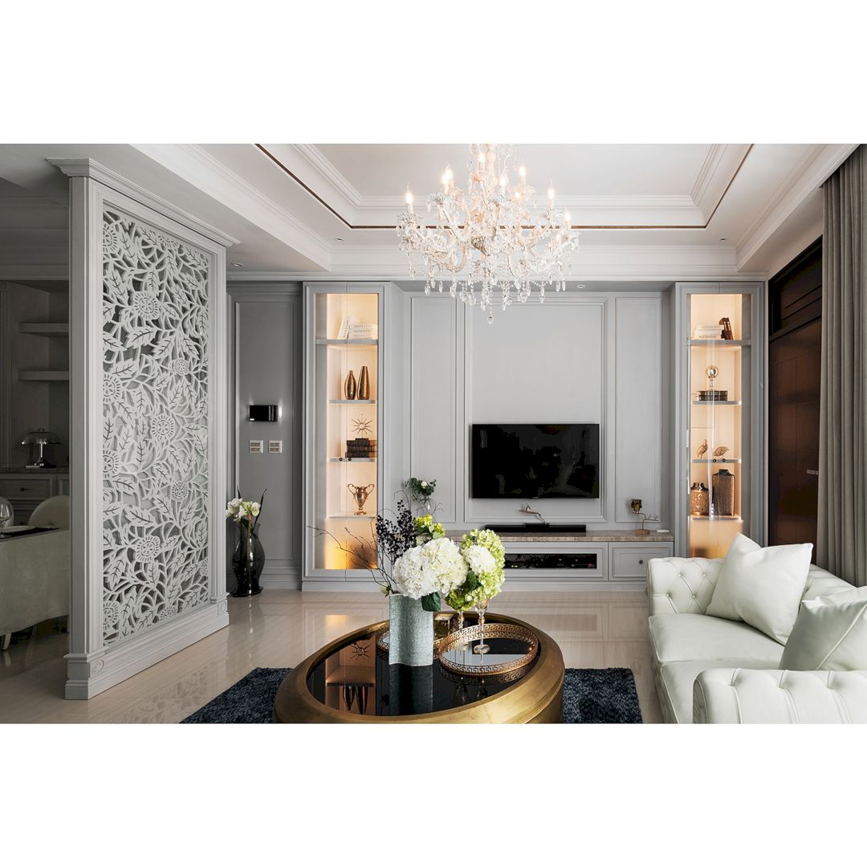
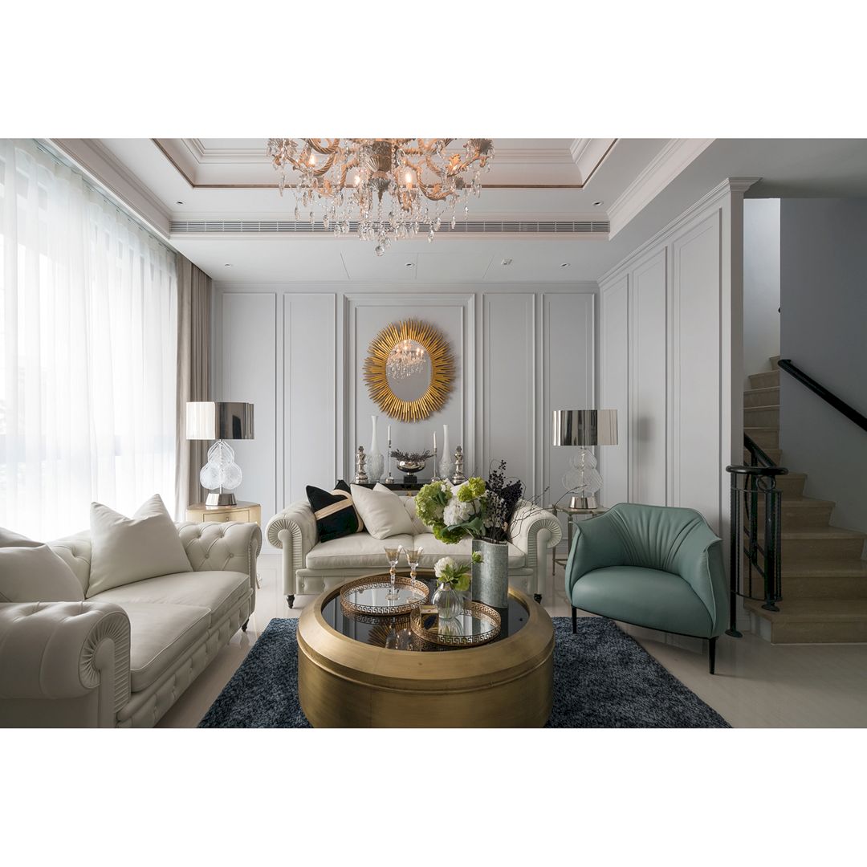
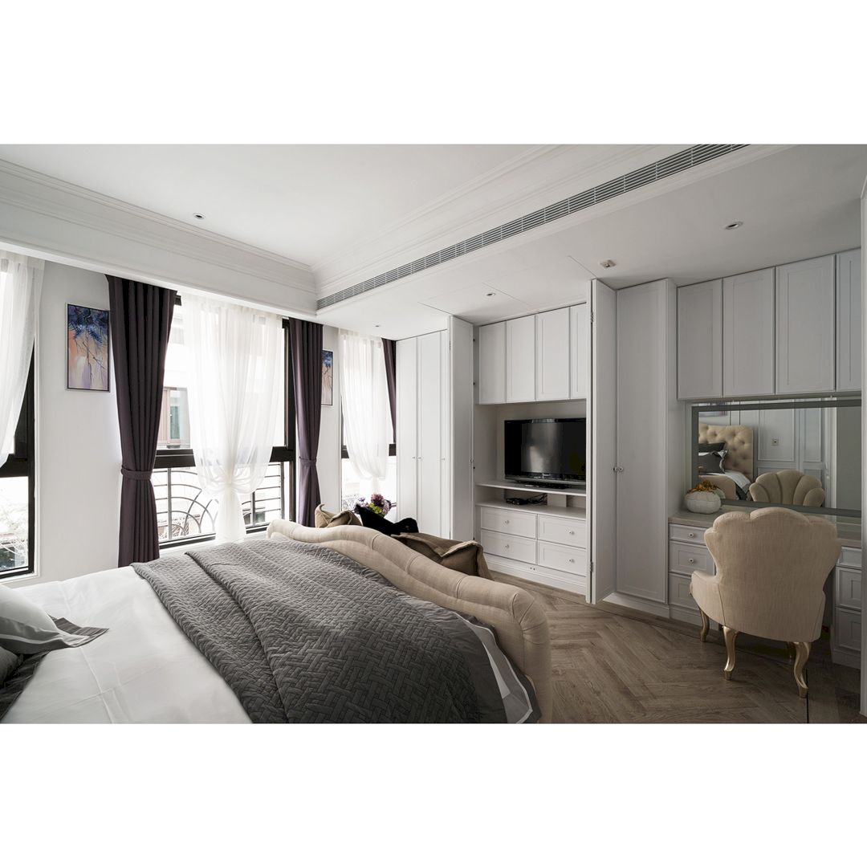
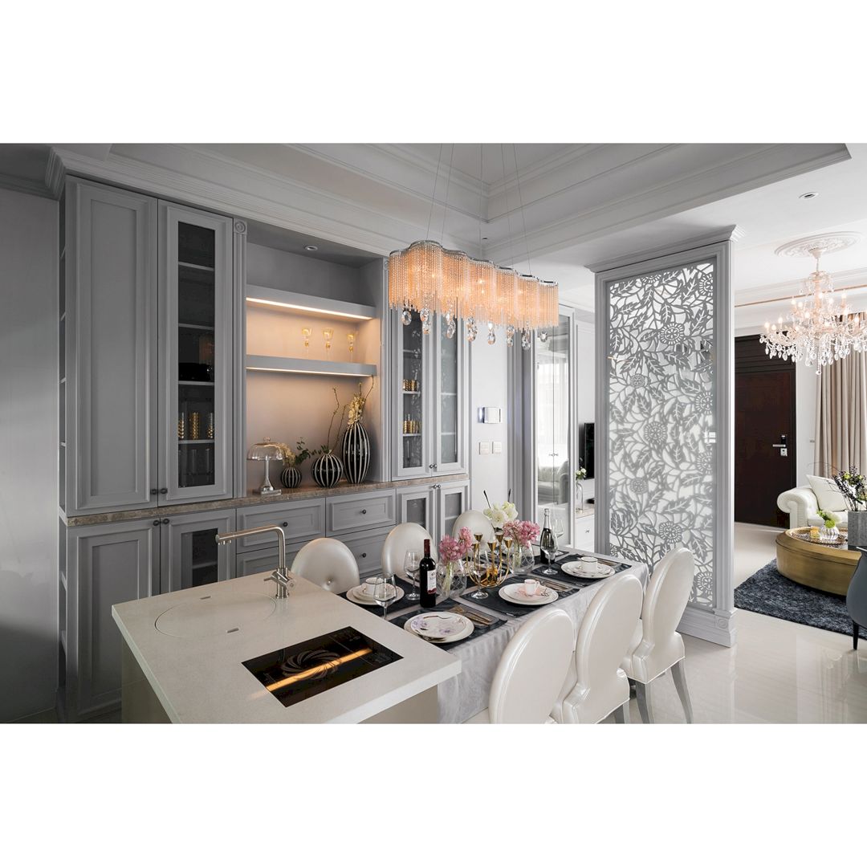
The gentleman-like temperament and lover for the family of the owner are expressed through the demands for Feng Shui and the elegant neo-classical British style. The meticulous techniques and space details in White Forest Residential Apartment are arranged to create a British townhouse. The British molding technique is also extended further from the back wall of the sofa to create a grand look.
The awesome interior design of this apartment is designed by Alen Lo for Dreamer Interior Design.
19. Colorful Palette Educational Institute by Wei Cheng Lin
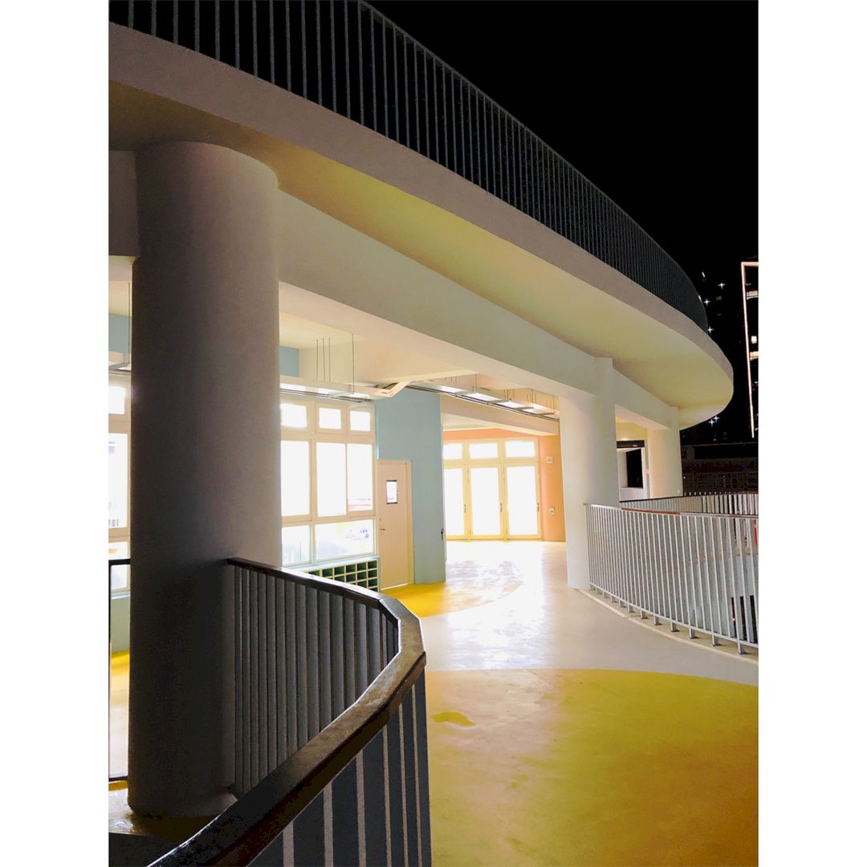
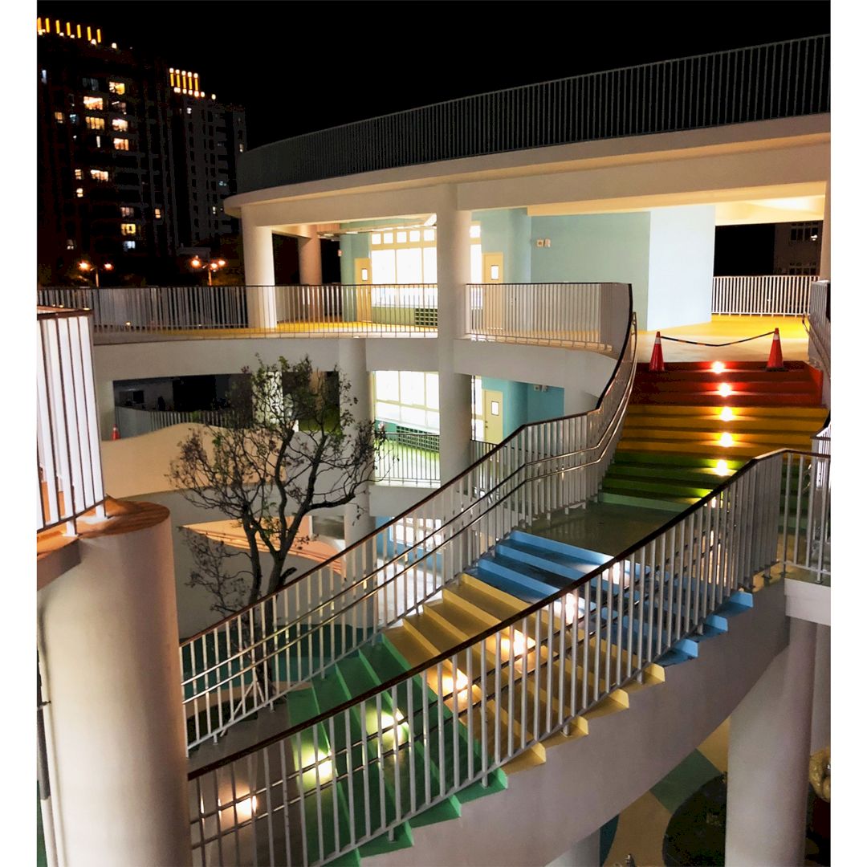
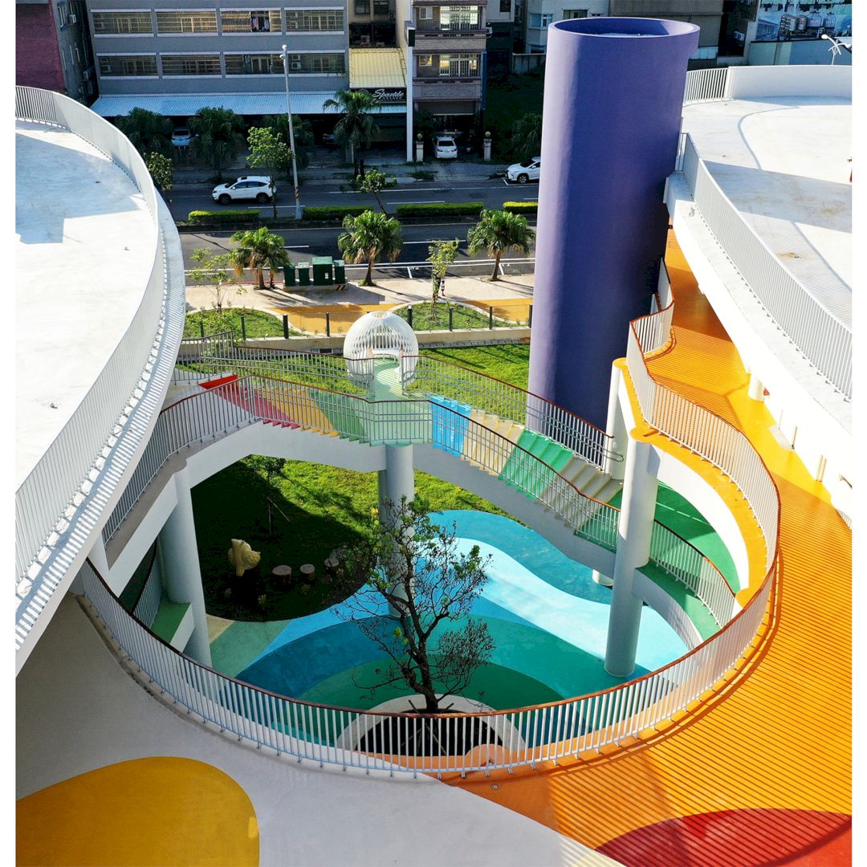
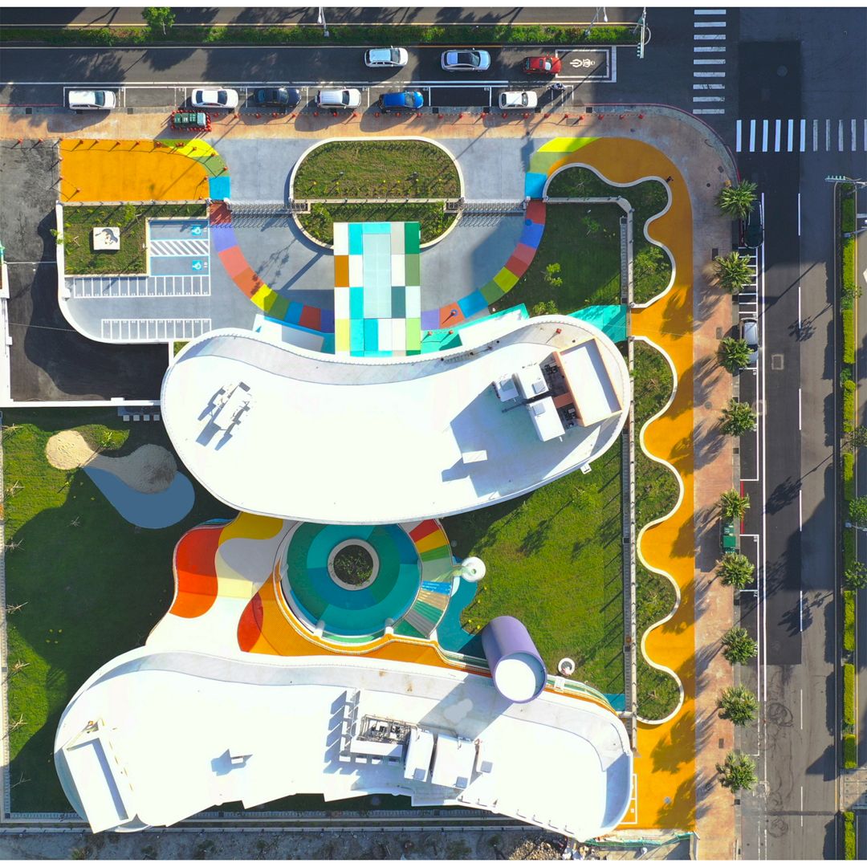
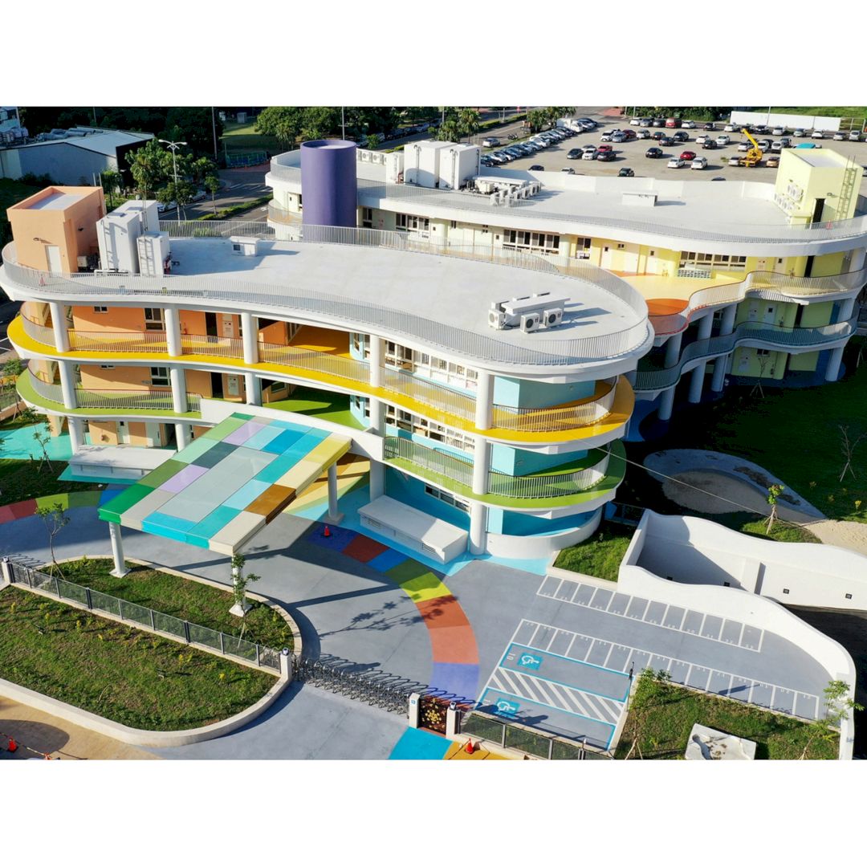
The overall design of Colorful Palette Educational Institute realizes the connection between the living environment, local community, heritage, education, and kindergarten space creation. It is an ideal kindergarten that is integrated with the urban green belt space and water canal heritage of the site. Each design detail is conducive to the cultivation of the children’s core qualities.
It is an architectural building project designed by Wei Cheng Lin from Wei Cheng Lin Architecture Firm.
20. Royalty Residential House by Mea’ad AlAbboud
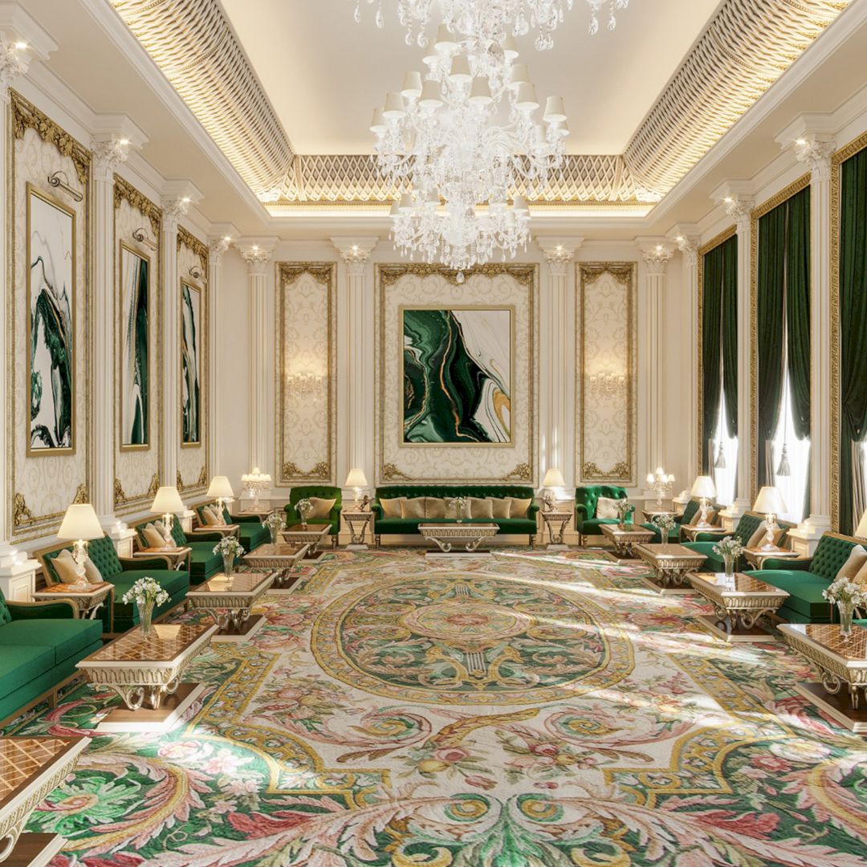
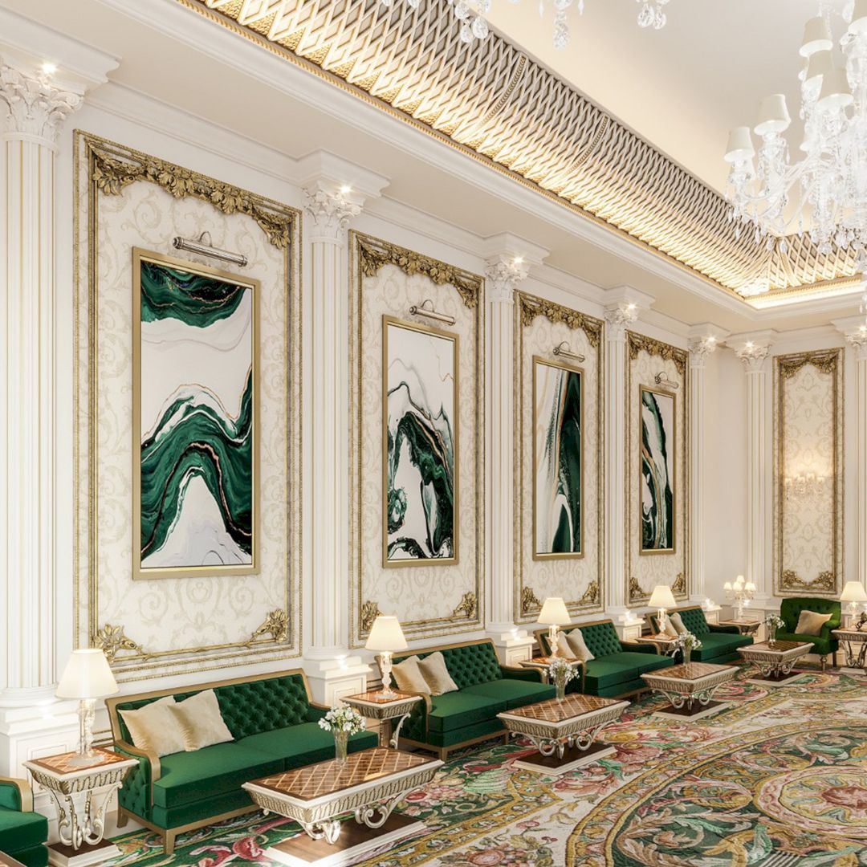
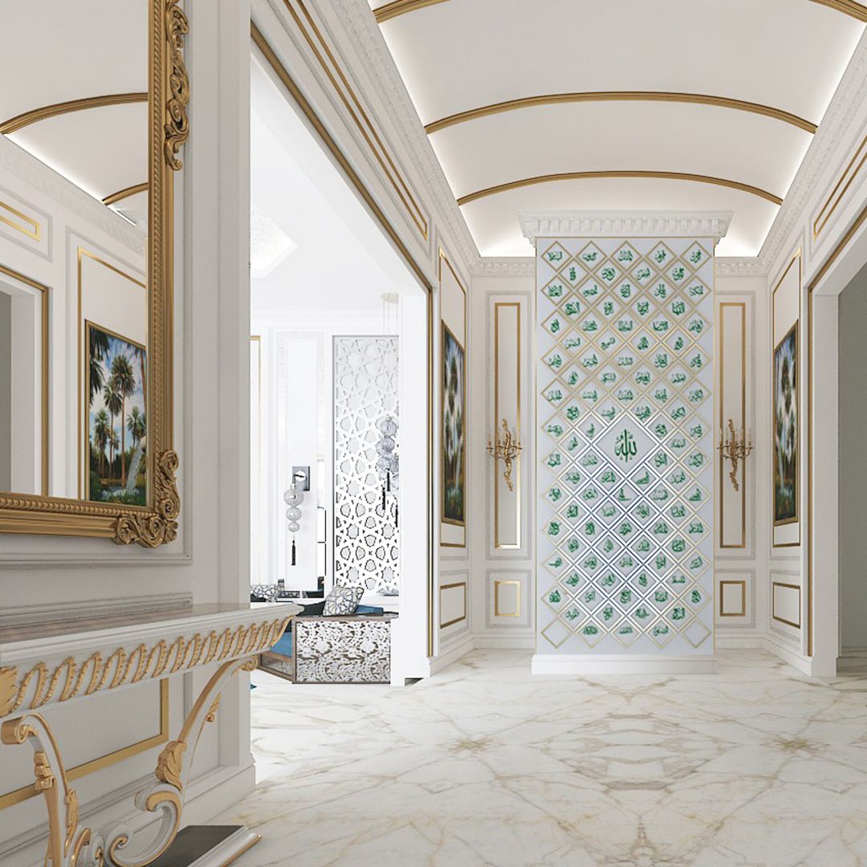
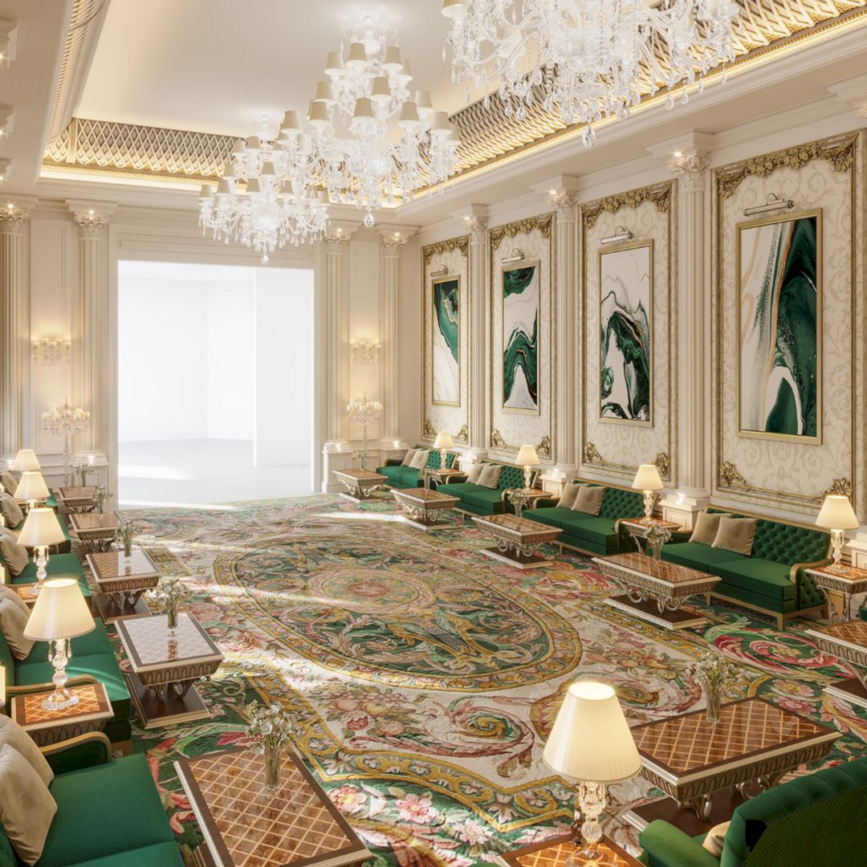
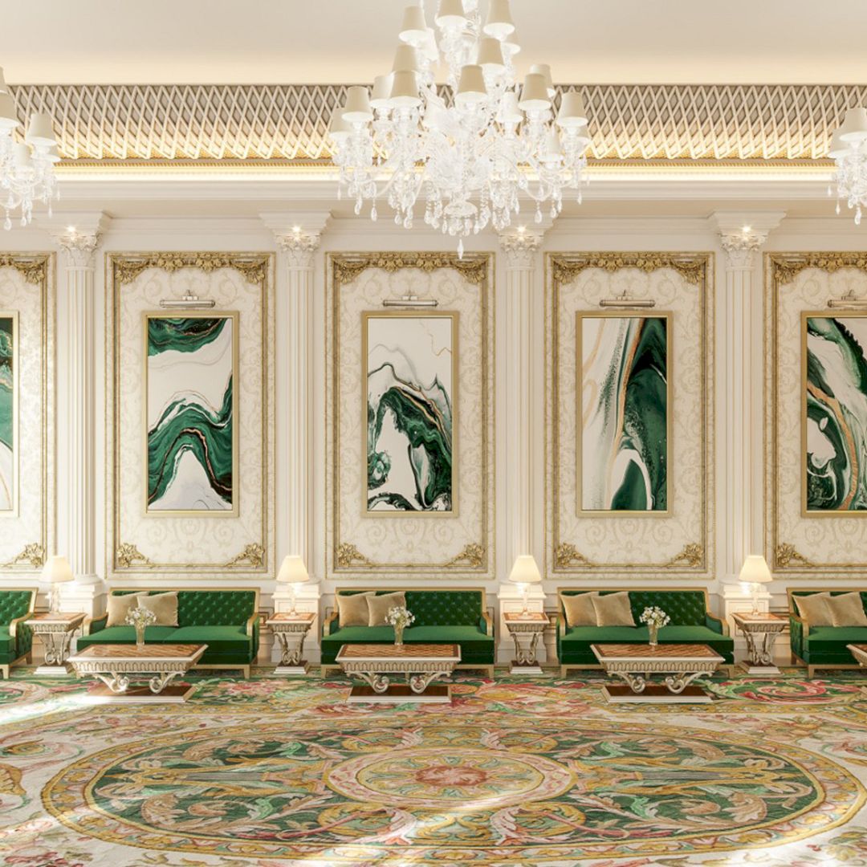
The Islamic style and gothic style are combined to create a unique design in Royalty Residential House. The gothic era is the main inspiration for the interior columns and exterior arches while the pattern comes from the Islamic style. The result is a house with an amazing luxuries interior design.
The unique interior design of this house is designed by Mea’ad Al-Abboud, the owner and principle of Mea’ad-Design Firm.
21. U Villa Residential House by Adel Badrawy
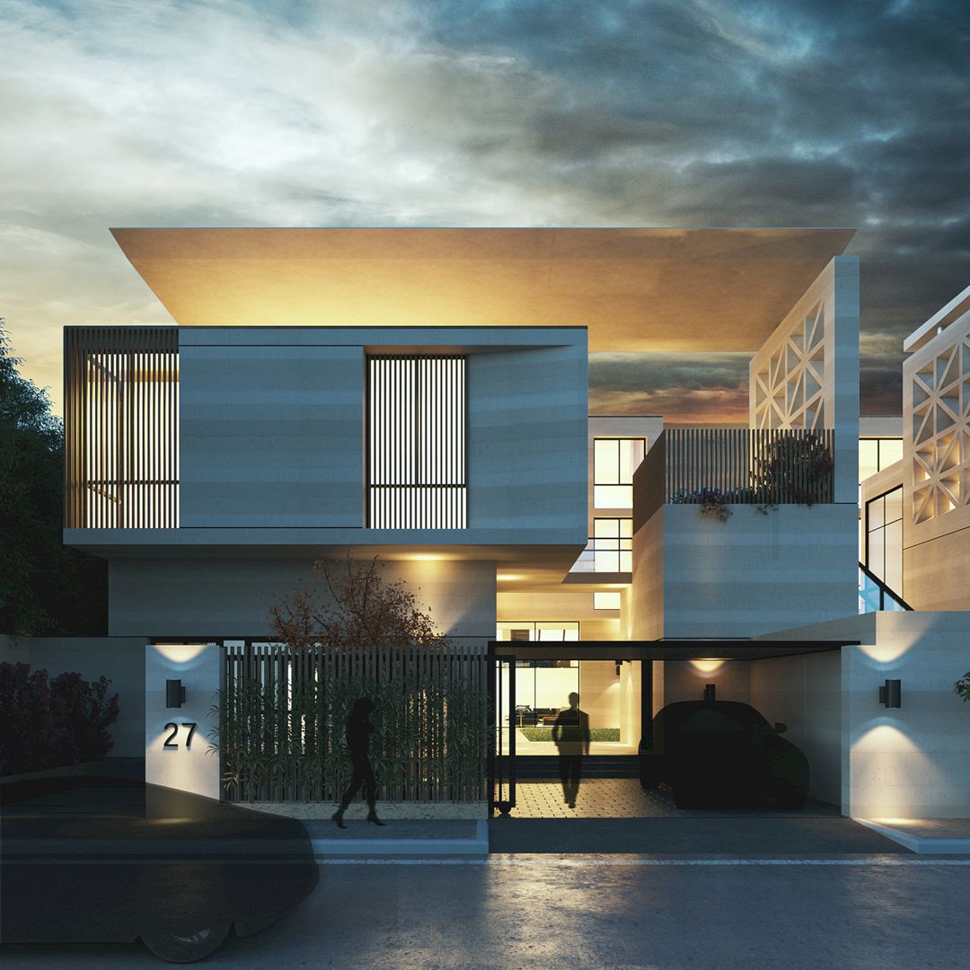
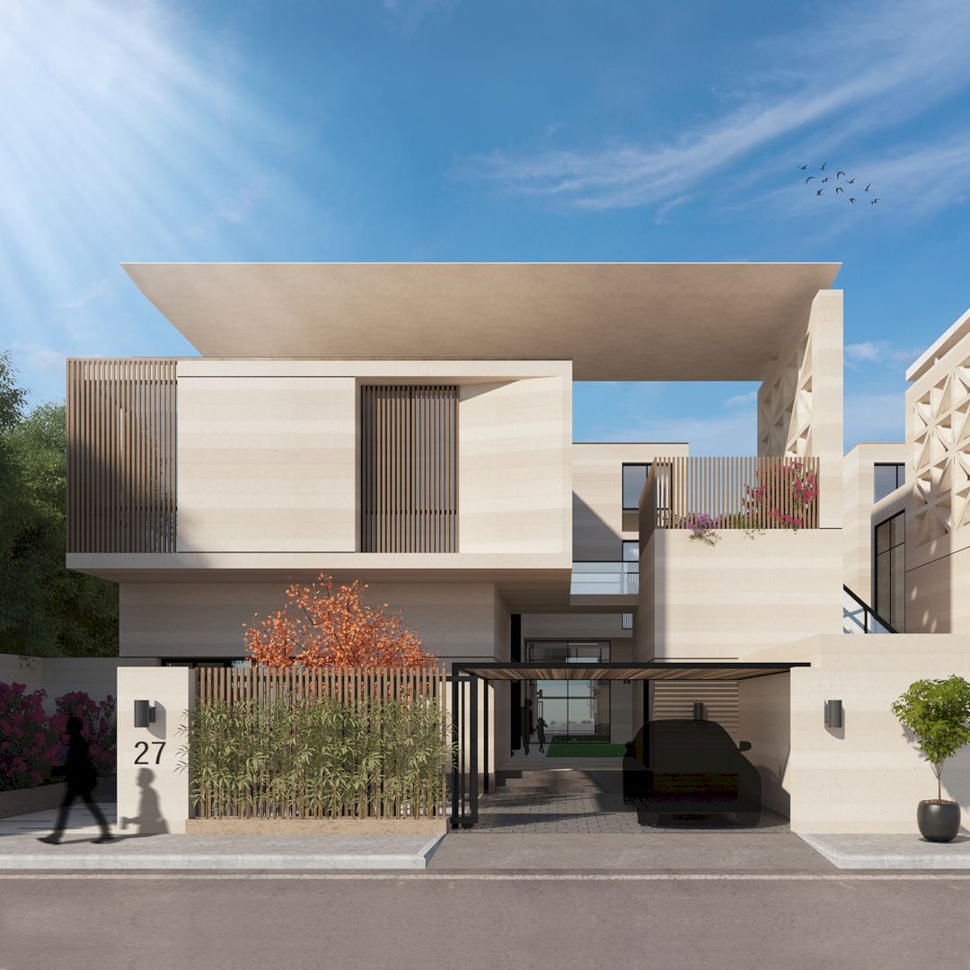
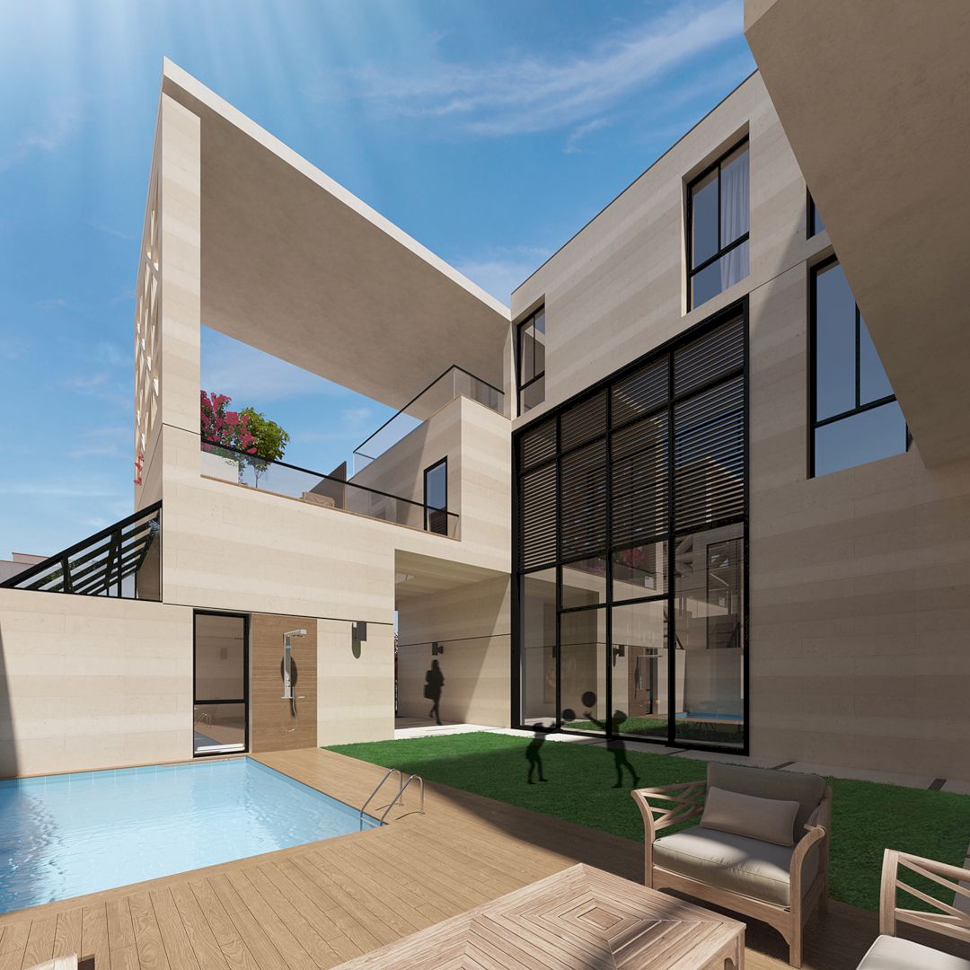
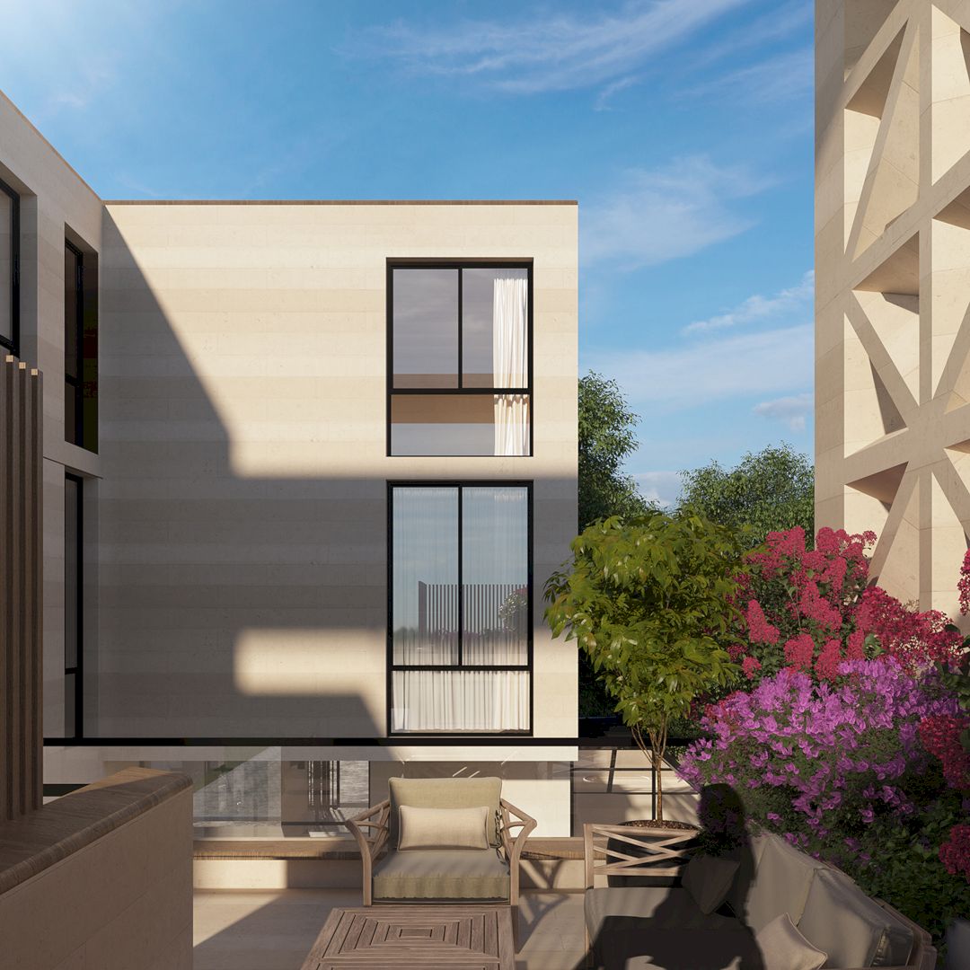
U Villa Residential House is designed to accommodate a Saudi family of six members. The brief of this project is to create a place within its cultural context along with the environmental and functional needs. It is a U-shaped house inspired by the horseshoe, an essential element in Saudi culture, while the morphology of the masses was inspired by the traditional dress for women: the burqa.
This unique house is designed by Adel Badrawy, a professional Egyptian architect.
22. Bathing Summer Day Residential House by Yi Chun Chung
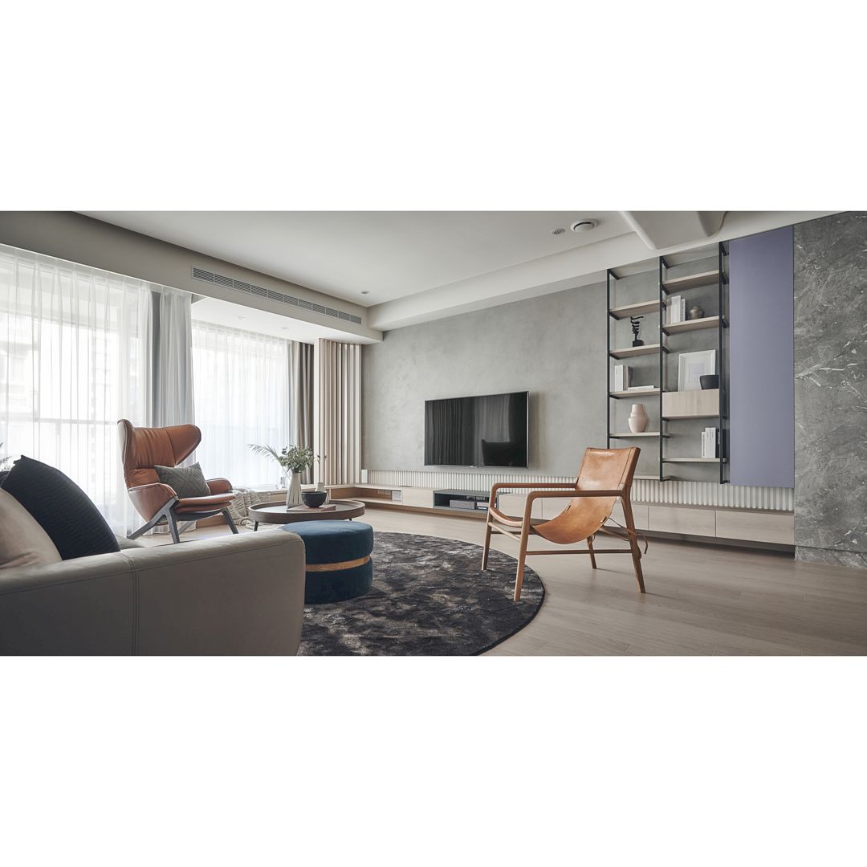
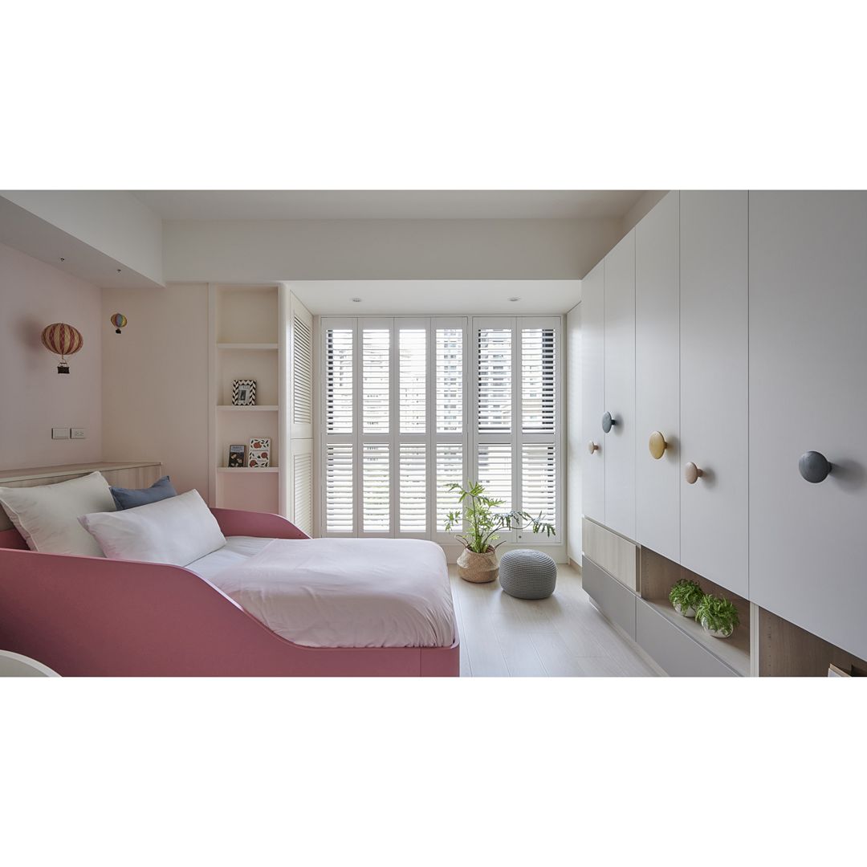
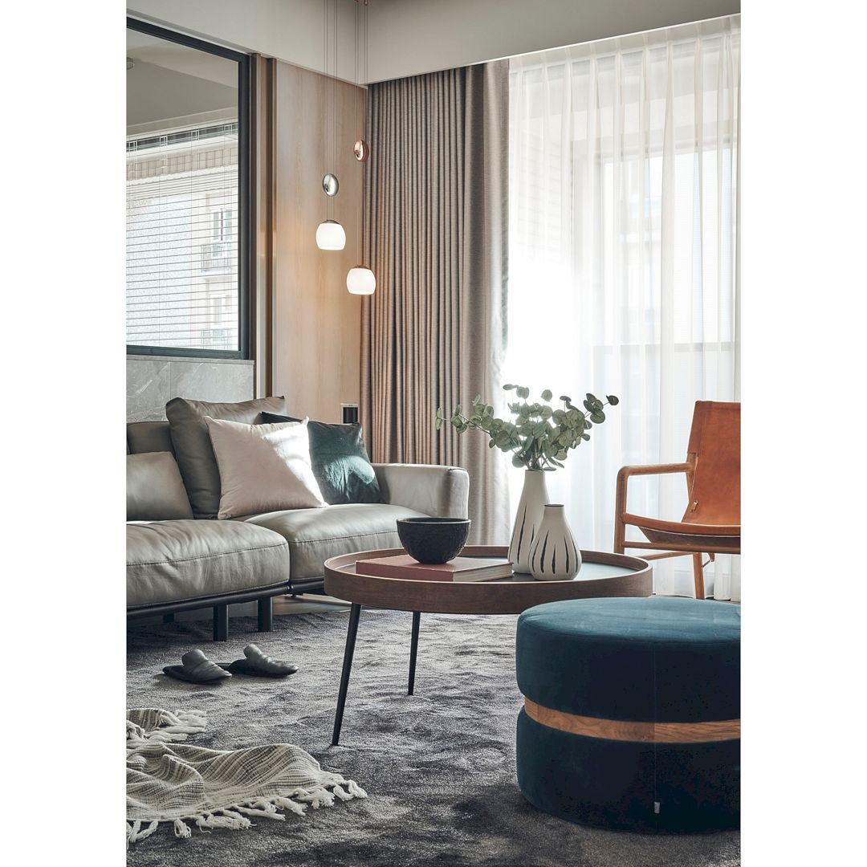
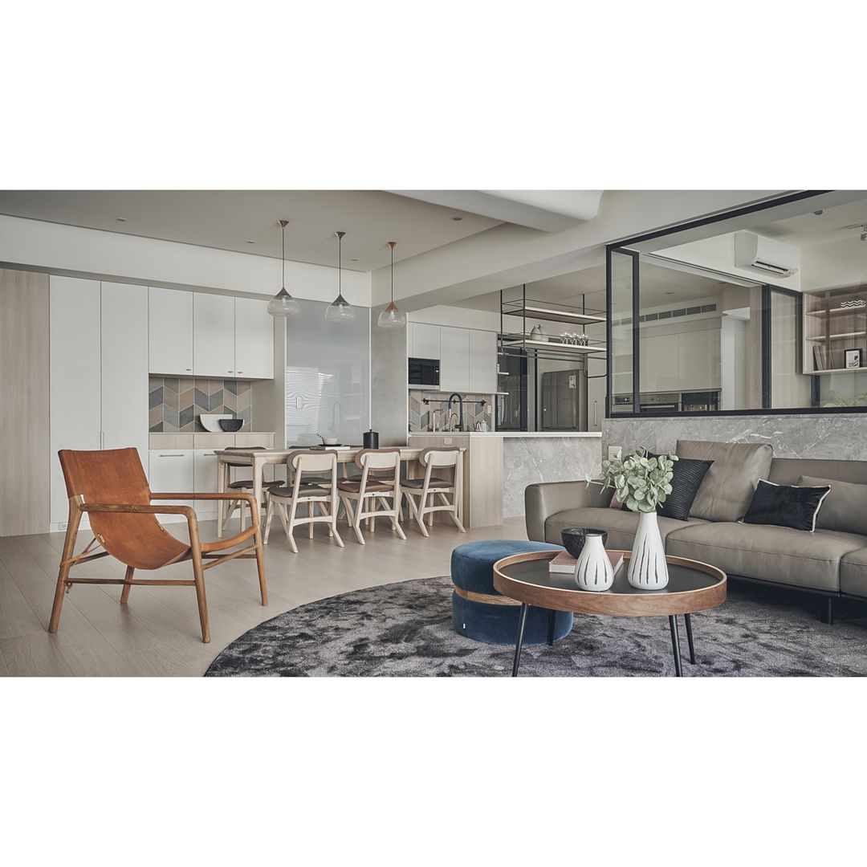
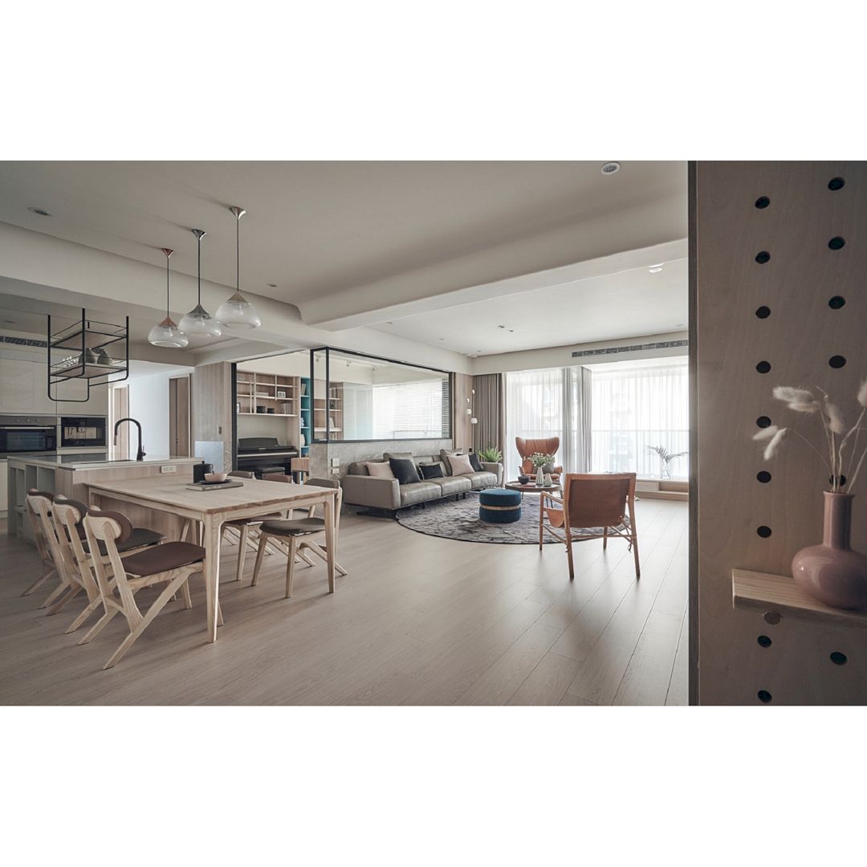
It is a warm, relaxing, dynamic, and quiet parent-child residence by integrating the spaces of different fields and connecting them together. Bathing Summer Day Residential House has a spacious living room and a semi-open aluminum-framed glass study room with wide and bright visual effects. All of the ingenuity of the design is telling the heart-warming life of the family in detail.
The interior design of this warm family home is designed by Yi Chun Chung, the current team director of the FAYI INTERIOR Design Space Creative Co., Ltd.
23. Sista House Housing by Junghee Lee
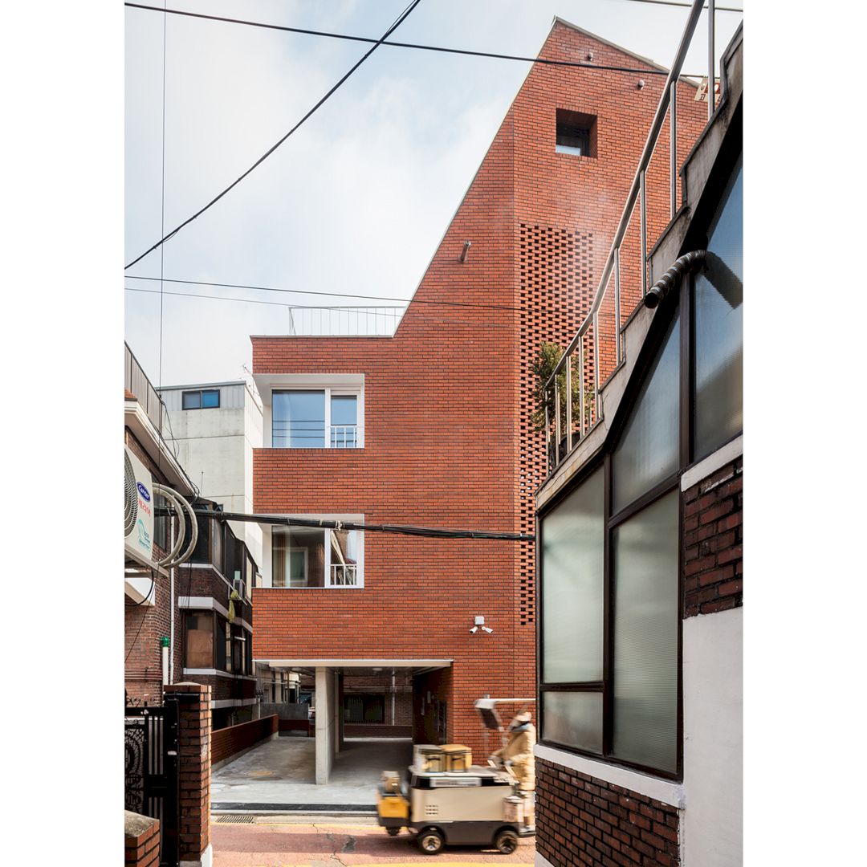
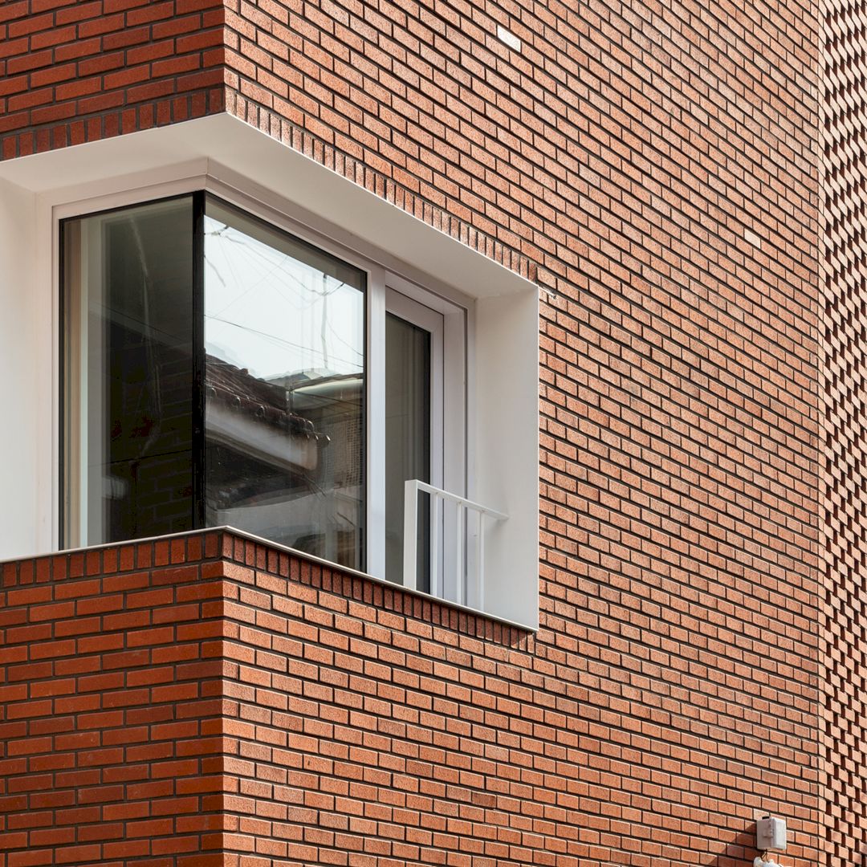
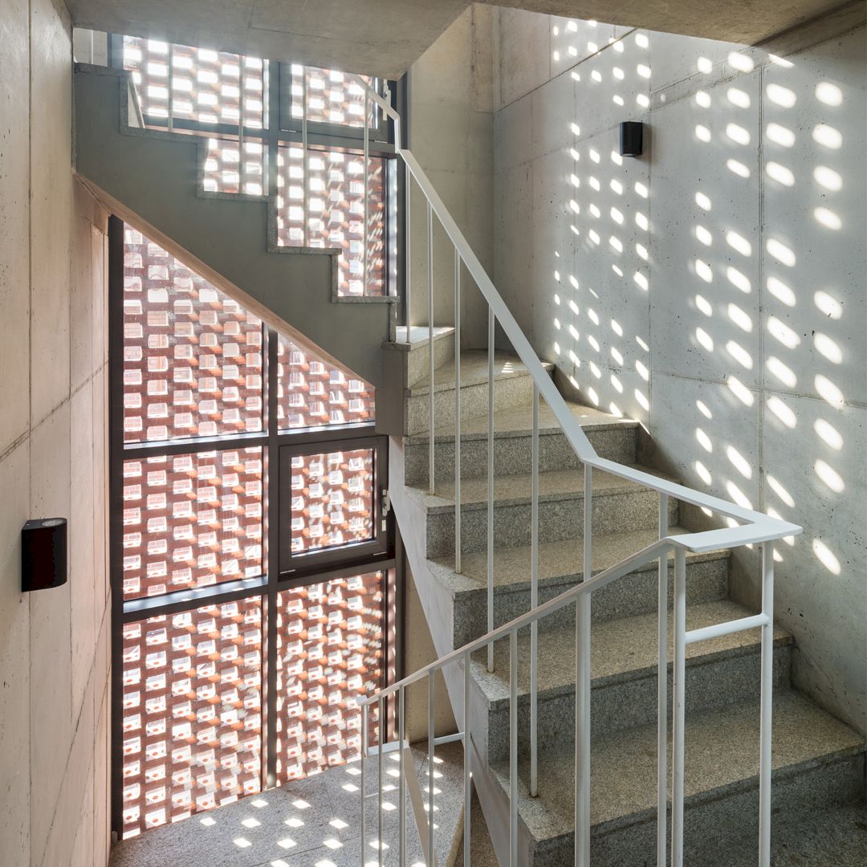
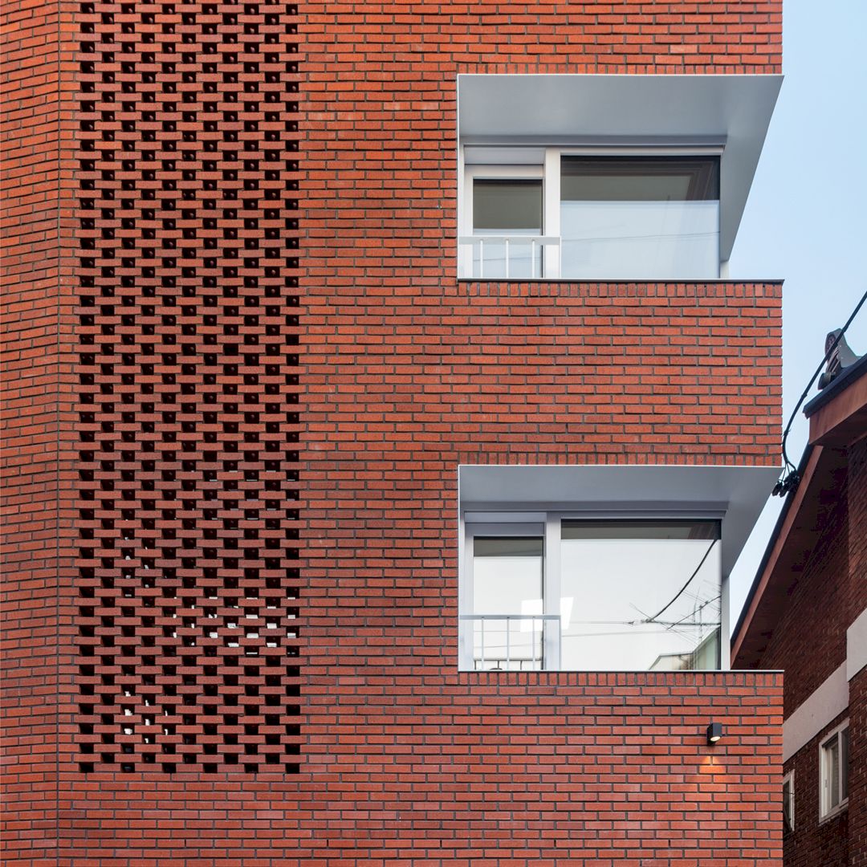
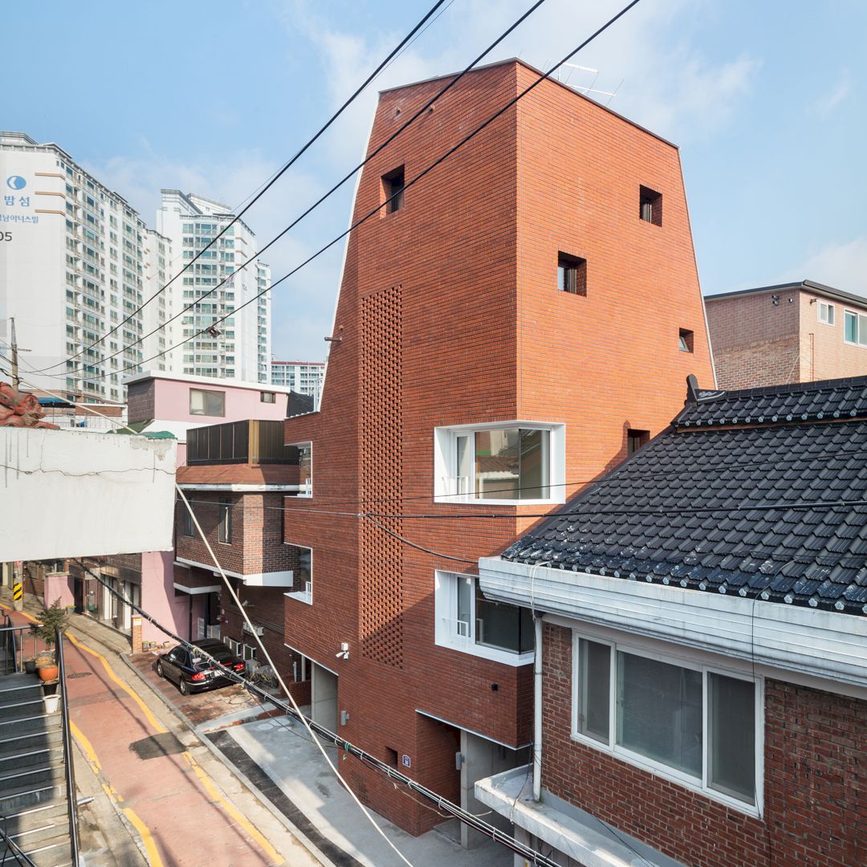
This building looks like a red brick castle due to the use of bricks on its exterior. Sista House Housing has a comfortable and cozy interior inside. It also has unique characteristics such as a two-room house, house with a high ceiling, house with an outside yard, etc. The aim of this project is to provide a rental house for young women with a comfortable and sensuous living environment.
This comfortable and unique housing is designed by Junghee Lee from 2m2 architects.
24. Continue Interior Design by Shu-Fen Wu
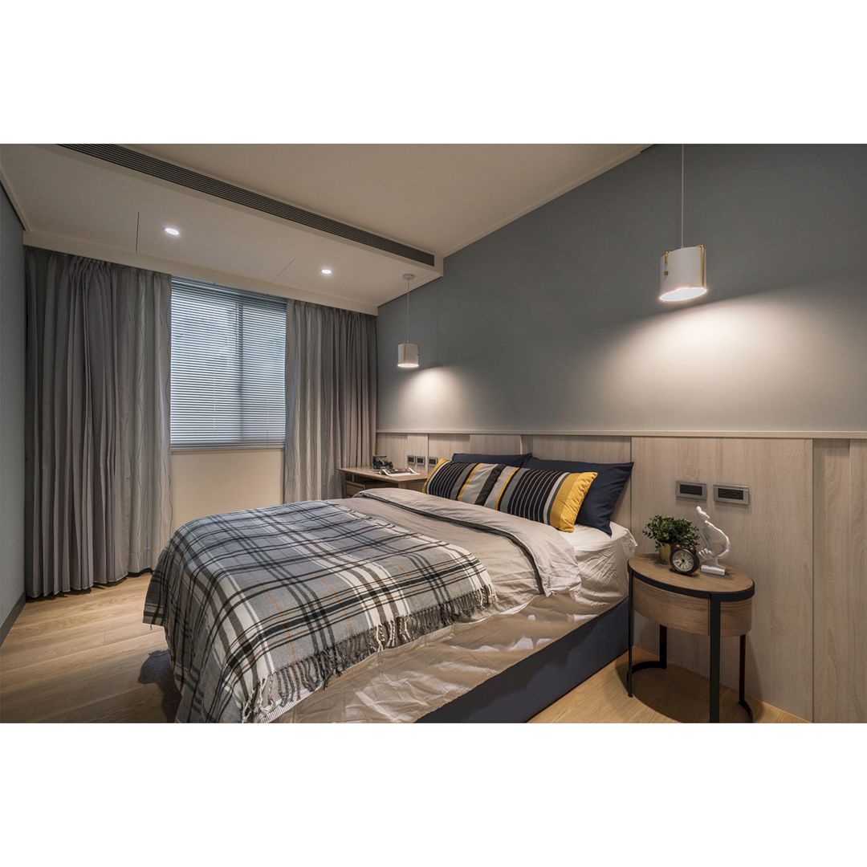
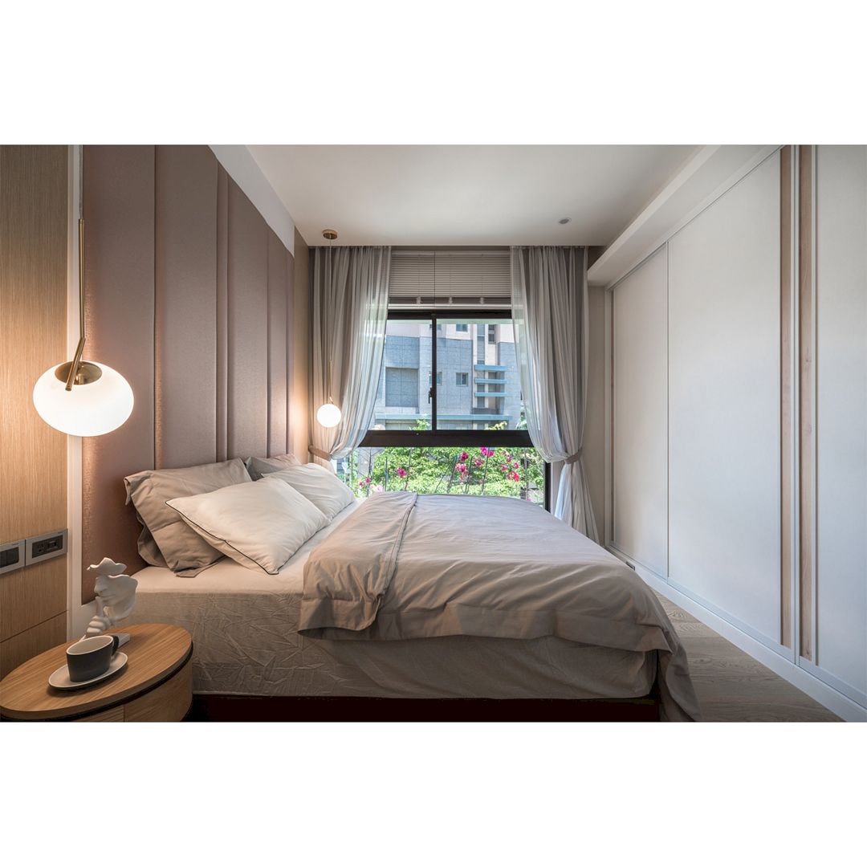
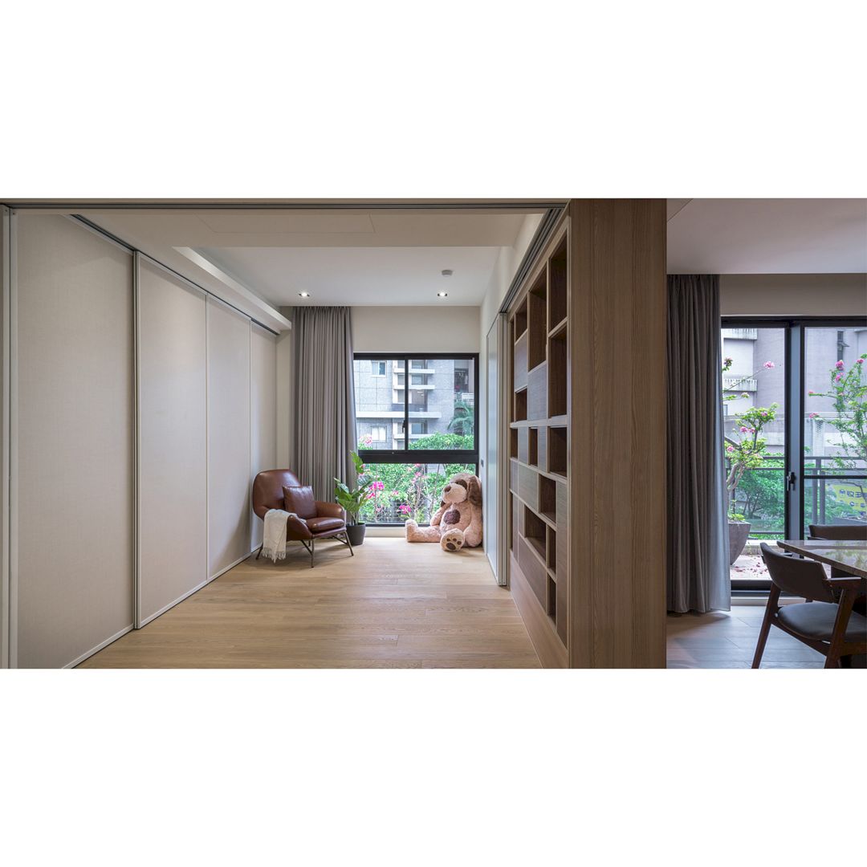
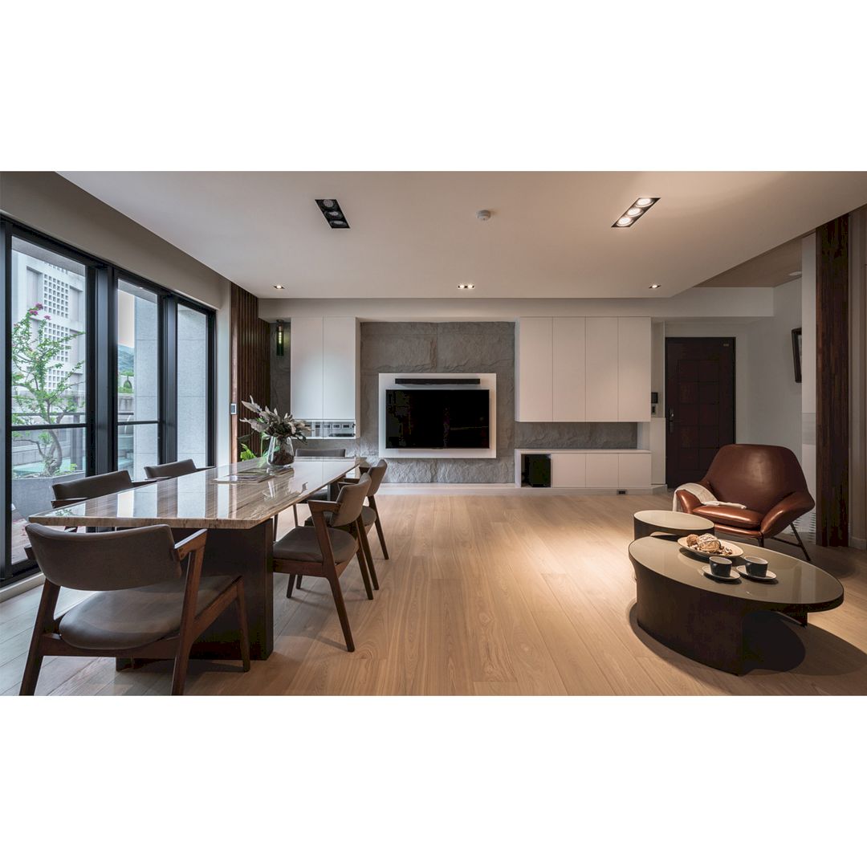
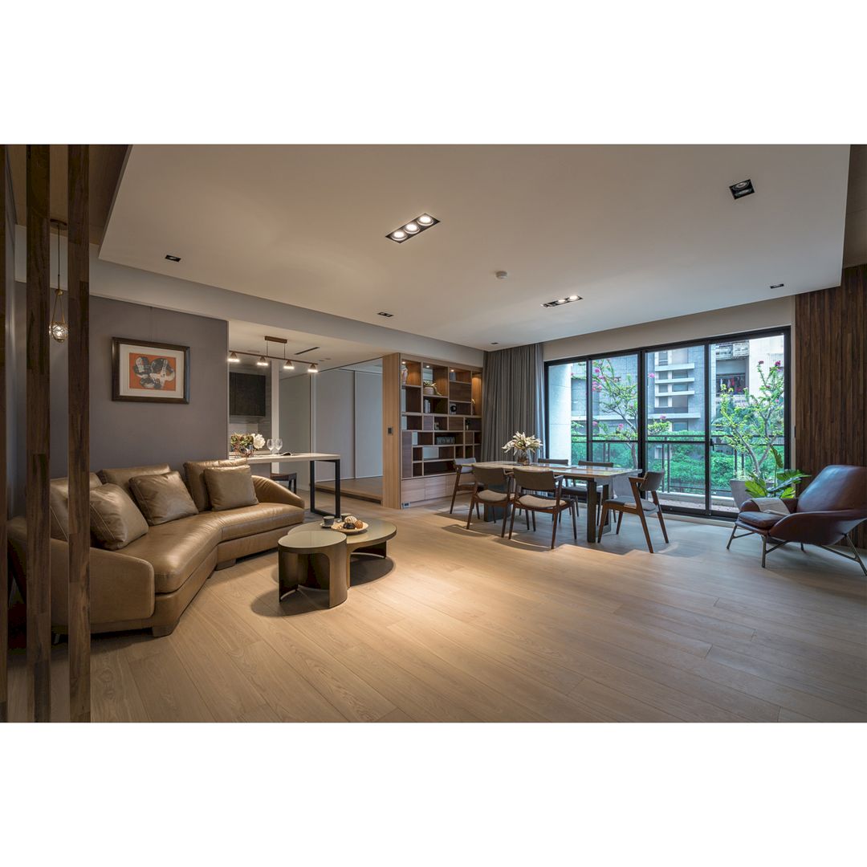
This home is the final destination of the homeowners after being well-paid for all the hard work that has been done. Continue Interior Design is located near mountains with a quiet environment. The fresh air and awesome scenery are advantages for the house to have a public domain. In order to broaden the view, a few walls are used to avoid separating spaces.
The interior design of this comfortable house is designed by Shu-Fen Wu from enjoyspace.
25. Slender and Masculine Sales Center by Wen-Ching Wu
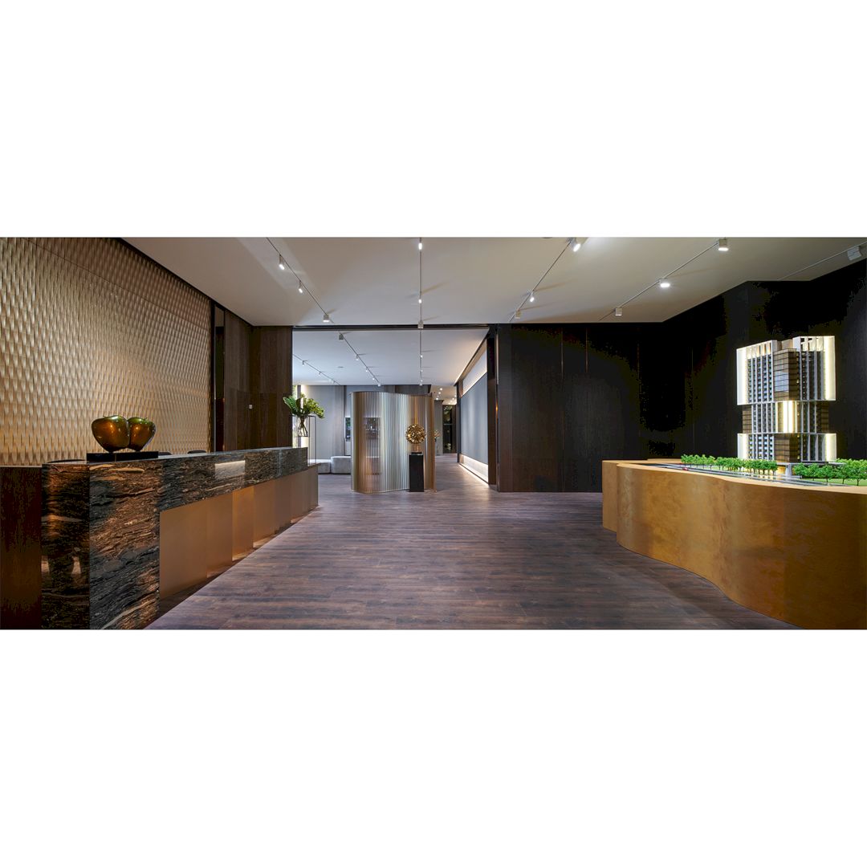
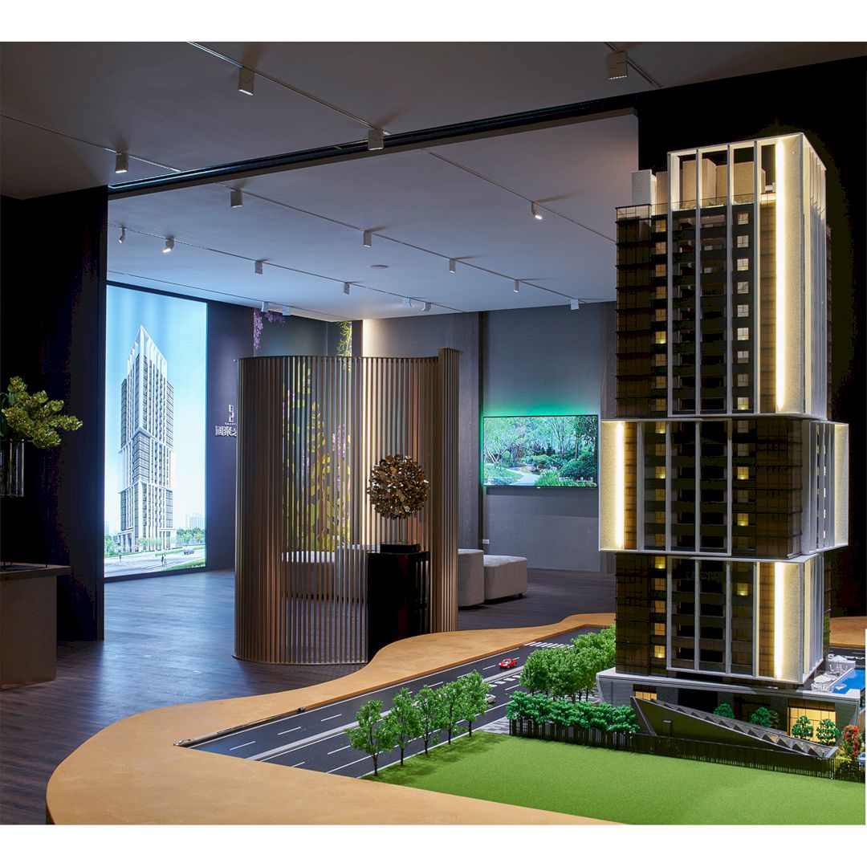
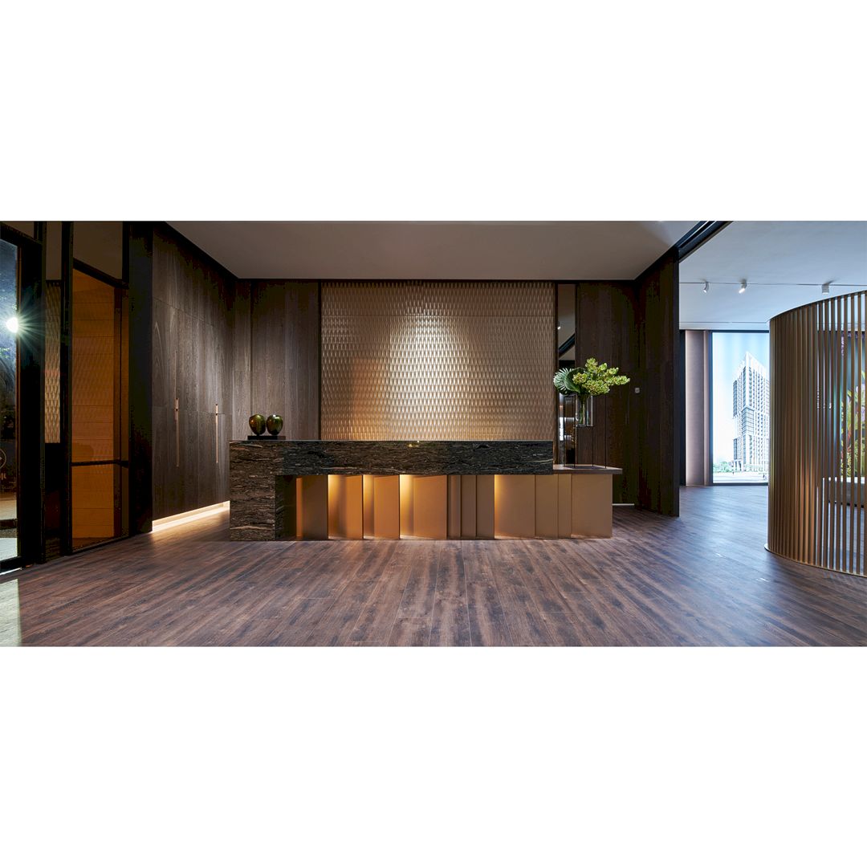
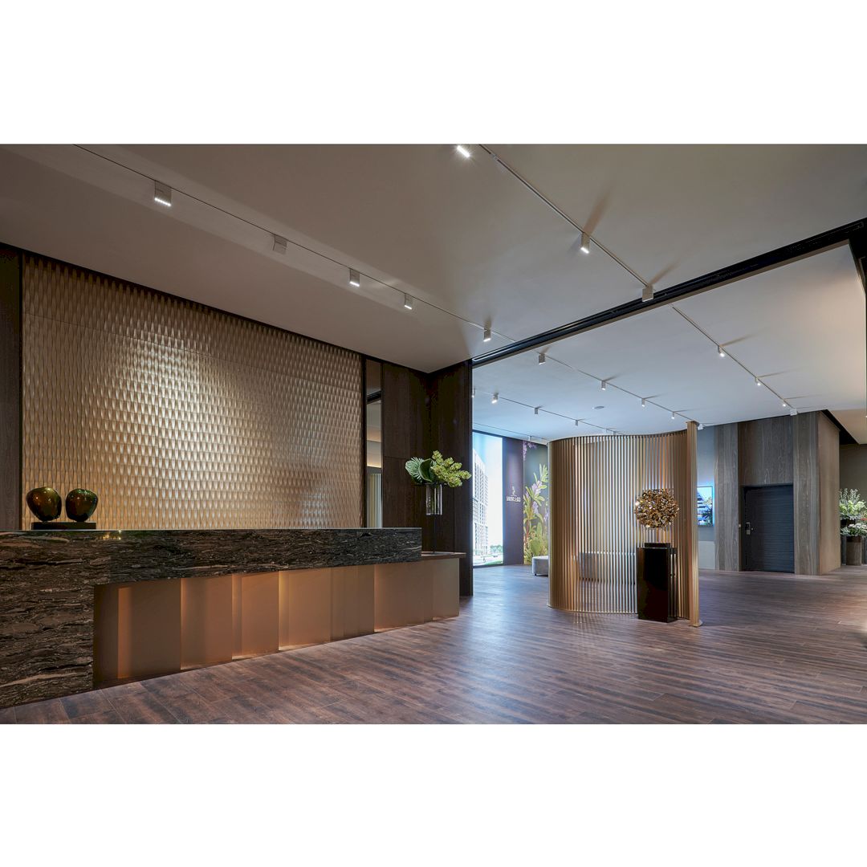
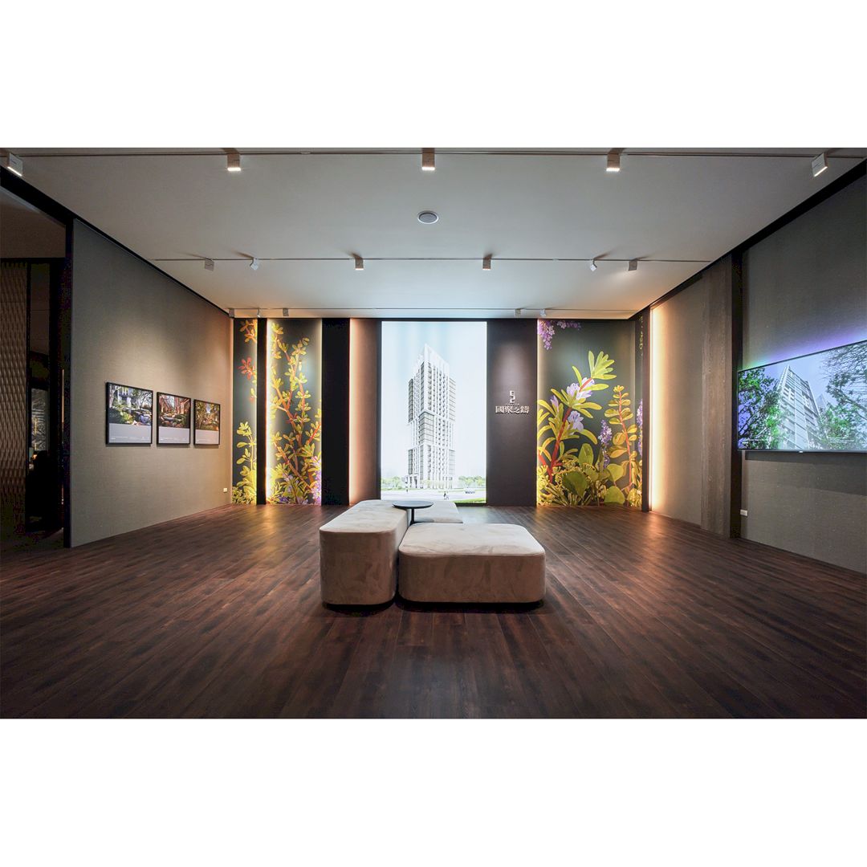
The aim of the Slender and Masculine Sales Center is to highlight the deeper architectural vocabulary appearance with a non-decorative appearance. The specific image’s direct statement is abandoned, instead of building the entrance’s introverted visual sense with accumulated experience and familiar technique. The whole space is interpreted in a style of modern art, combining masculine and delicate gentleness.
The interior design of this sales center is designed by Wen-Ching Wu from NOVA Interior Decoration Engineering Co., Ltd.
2021-2022 period of A’ Design Award & Competition is now open for registration. Make an entry here to join this worlds’ largest design competition.
Upload your best design before February 28. The results of the competition will be announced on April 15. Selected winners and the results also will be posted on Futurist Architecture on April 15.
Please click here or here to learn more about A’ Design Award & Competition.
Discover more from Futurist Architecture
Subscribe to get the latest posts sent to your email.
