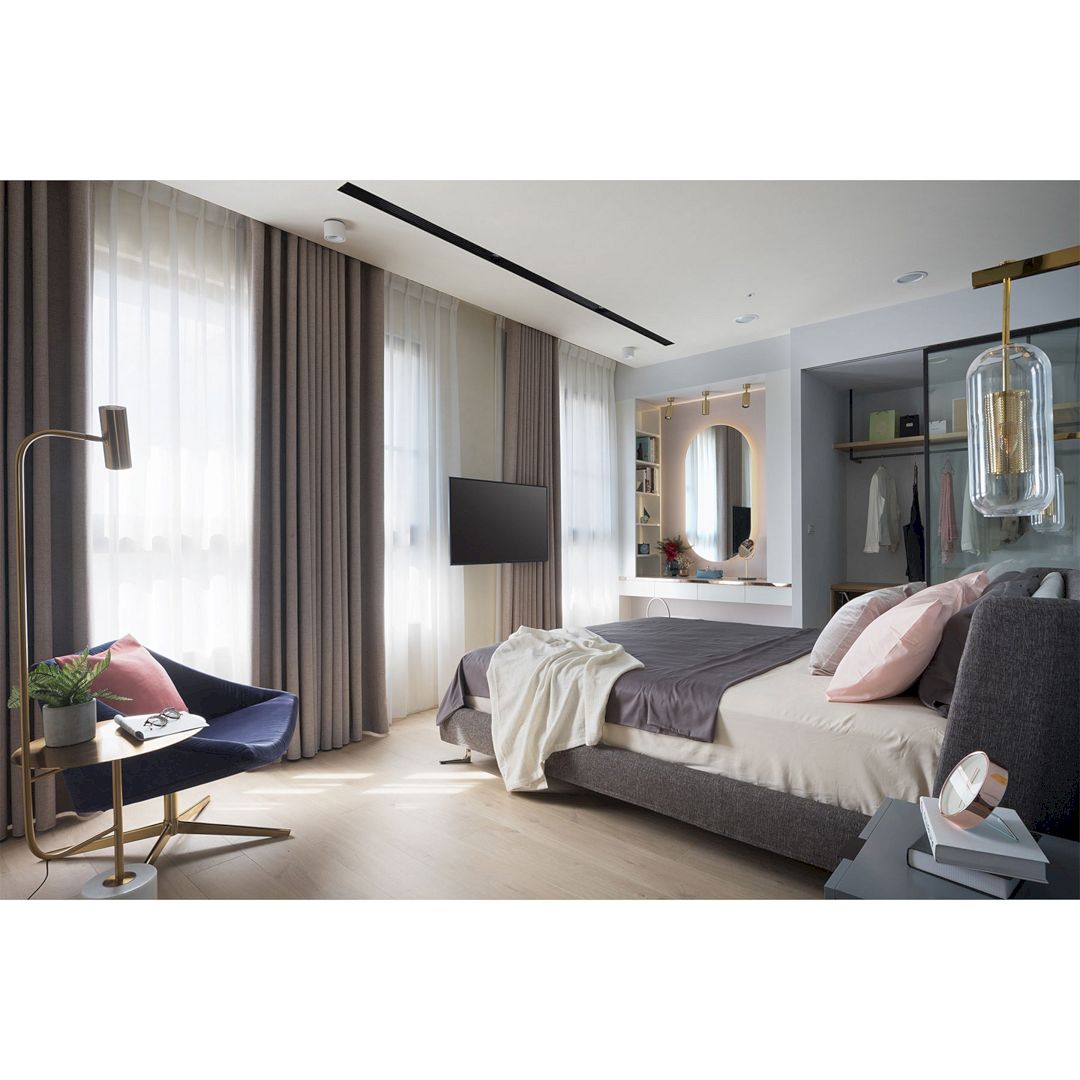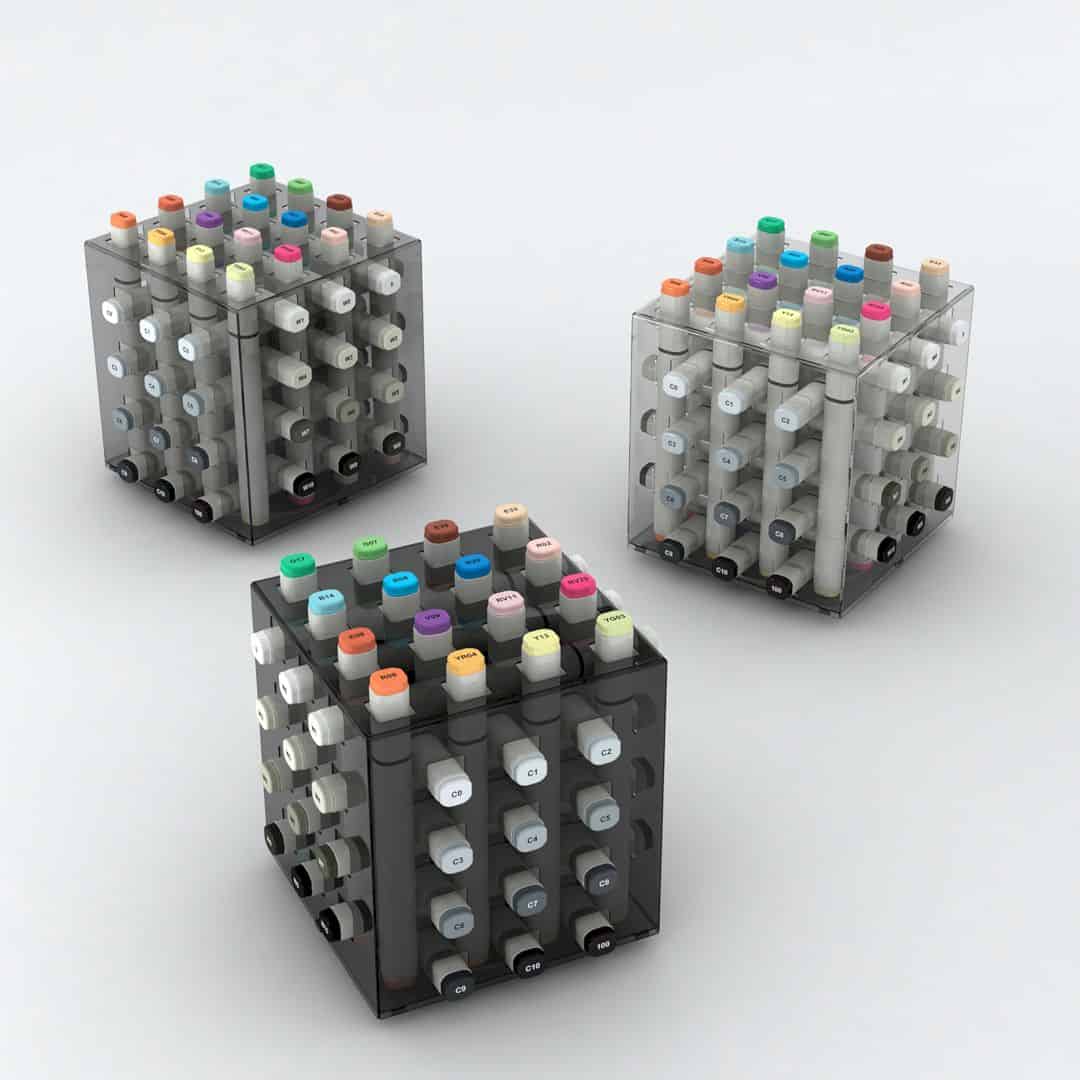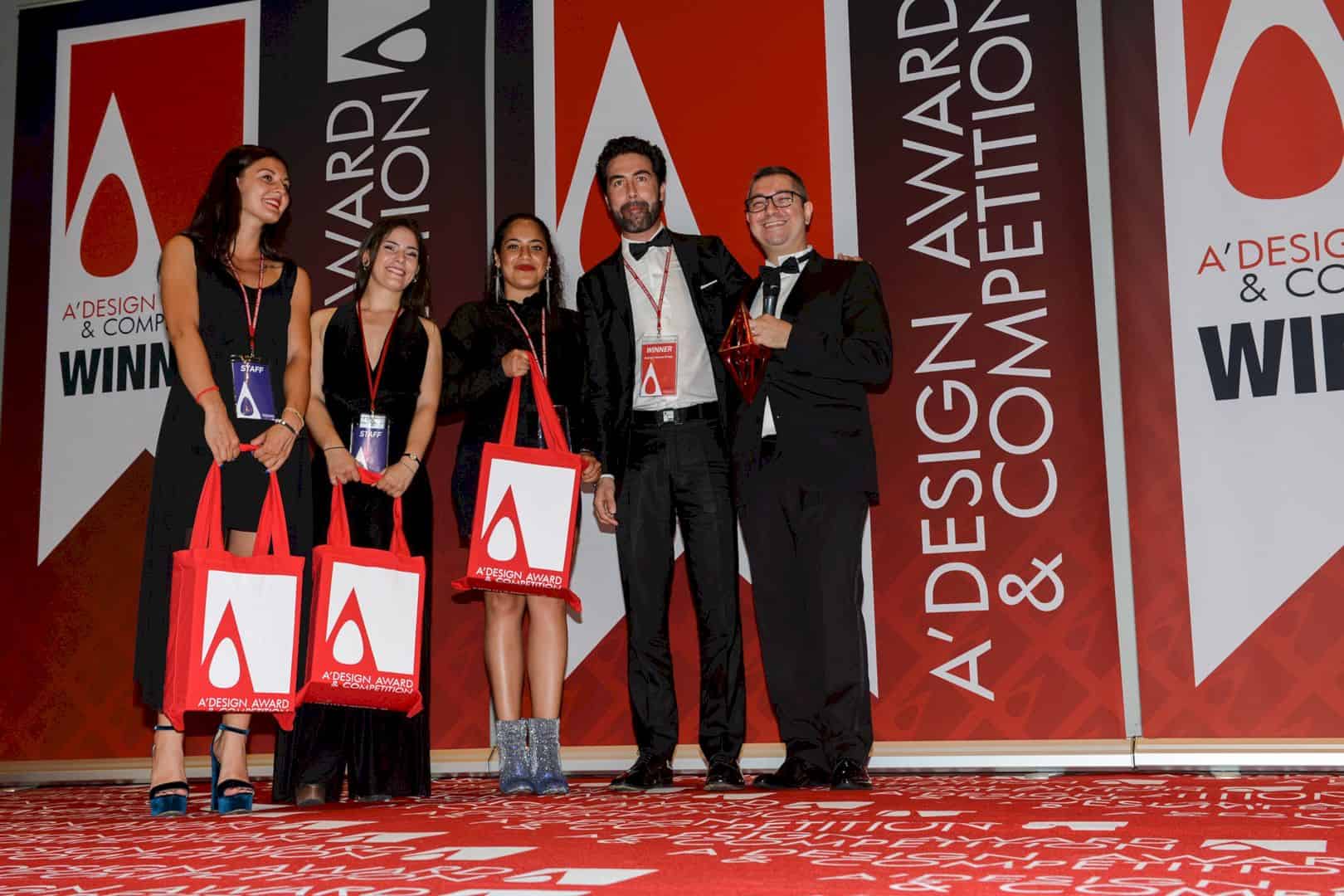A’ Design Awards & Competition
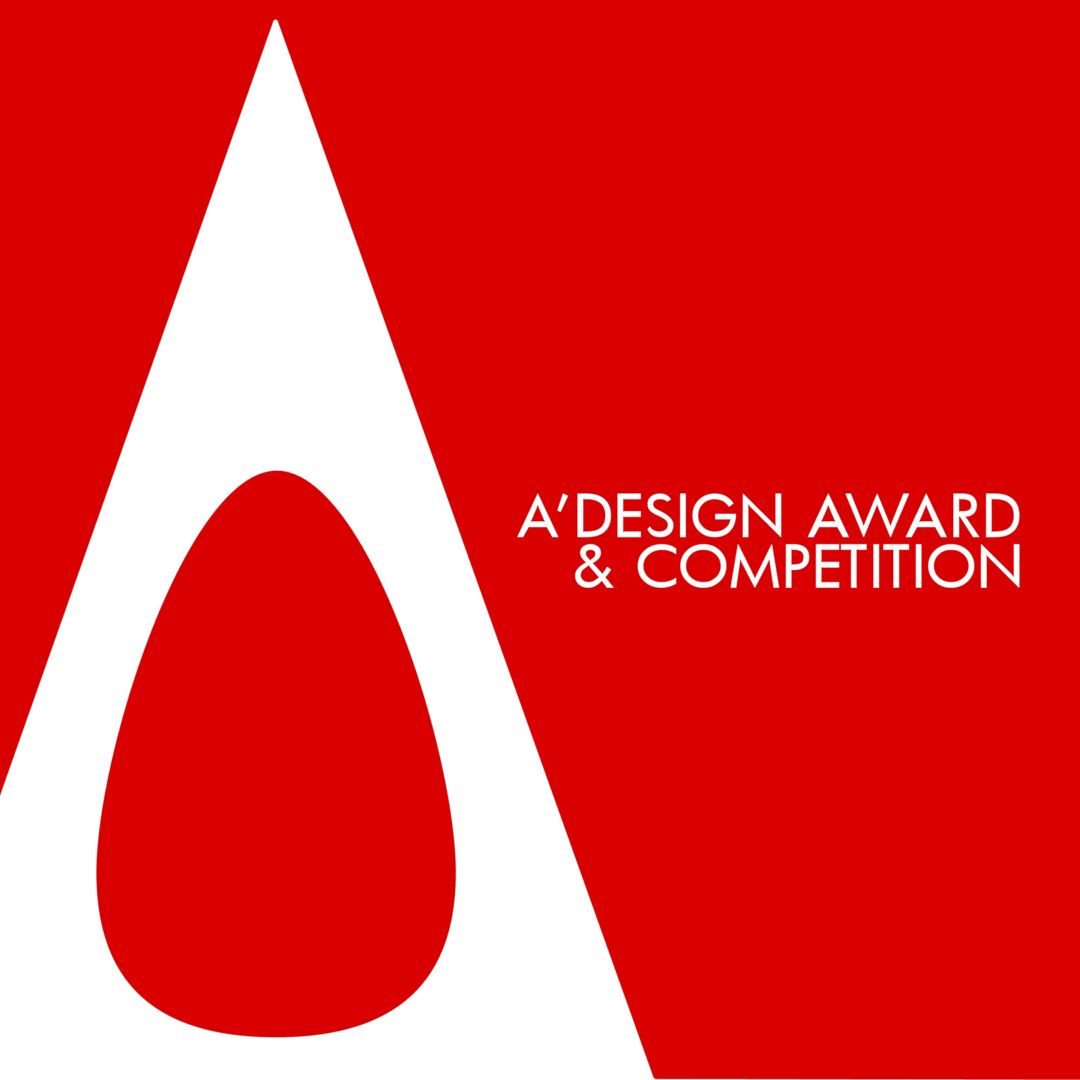
The best thing about A’ Design Awards & Competition is not only its award winners’ kit called A’ Design Prize but also other benefits that all winners can get after winning this competition such as publicity, fame, and recognition. Their awesome works will be recognized worldwide.
A’ Design Awards & Competition is a competitive platform for designers, companies, and innovators in the world to compete and find out whose design is the best. It is a competition that is organized under 100 main categories so everyone from different industries and different experience levels can participate.
Enter your design here to join A’ Design Awards & Competition.
Design Competition Categories
Clustered into similar categories, here are some of the best design competition categories in A’ Design Award and Competition:
1. Architecture, Building and Structure Design
2. A’ Futuristic Design
3. Building Materials, Construction Components, Structures & Systems Design
4. Furniture, Decorative Items and Homeware Design
5. Home Appliances Design
6. Interior Space and Exhibition Design
7. Lighting Products and Lighting Projects Design
8. Hospitality, Recreation, Travel and Tourism Design
9. Bathroom Furniture and Sanitary Ware Design
10. Street Furniture Design
Main Benefits of Winning the Award
1. Yearbook
All winners of this competition will get an annual yearbook. It is a free complimentary gift that is available in digital and hardcopy versions. The pagination, layout design, and winner pages are made by A’ Design Award.
2. Exhibition
A’ Design Awards & Competition also provides an exhibition for all winners to show their awesome works to the world physically. This exhibition is organized annually at the MOOD – Museum of Outstanding Design.
3. Gala-Night
There is a very special black-tie event called Gala-Night where all winners of the competition are invited to celebrate the competition result. Some industry leads and press members are invited too so this event becomes a networking opportunity for the winners to get more relation.
4. Award Trophy
During Gala-Night, A’ Design Award trophy is given to all winners. The winners who can’t have the opportunity to attend the Gala-Night could request delivery of their winner kits. It is a unique trophy that can’t be manufactured with any of the traditional methods perfectly.
5. Extensive PR Campaign
In order to reach a wider audience to showcase the award-winning designs, all winners also will get layers of services from the A’ Design Award PR Campaign. These services consist of PR and Media relations services, social media services, and also visibility package.
6. Exclusive Interview
All winners will be featured in two publications: Designs Interview and Design Legends. These are platforms that publish interviews of award-winning designers for their best design and interviews with the Designers regarding their philosophy and perspective of design.
7. Winner Services
There are some basic and premium services provided to all winners. These services include accessing some tools on the basic services panel. They also can use the A’Award Badge to promote their awesome designs and products.
8. Winners’ Certificate
Certificates are provided for all winners and participants of the competition. The winners will get two certificates: a certificate for physical exhibition participation and a certificate for winning the award.
9. World Design Rankings Inclusion
World Design Rankings is one of three ranking lists managed by A’ Design Award and Competition. All countries are ranked by World Design Rankings based on the number of designers who win in the competition.
10. Translation to 20+ Native Languages
A summary of the A’ Design Awards’ Award-winning works is translated by A’ Design Award and Competition into 189 languages. As the World’s leading international design award & competition, it is important to reach more participants whose native language is not English.
There are 211 Jury Members in A’ Design Award and Competition for 2020 – 2021 that forming the International Design Academy – The Grand A’ Design Award Jury Panel. Entries will be judged by this international jury panel that is composed of press members, design professionals, and academics.
15 PA’ Design Awards & Competition
1. House in Repino Residential by Shamsudin Kerimov
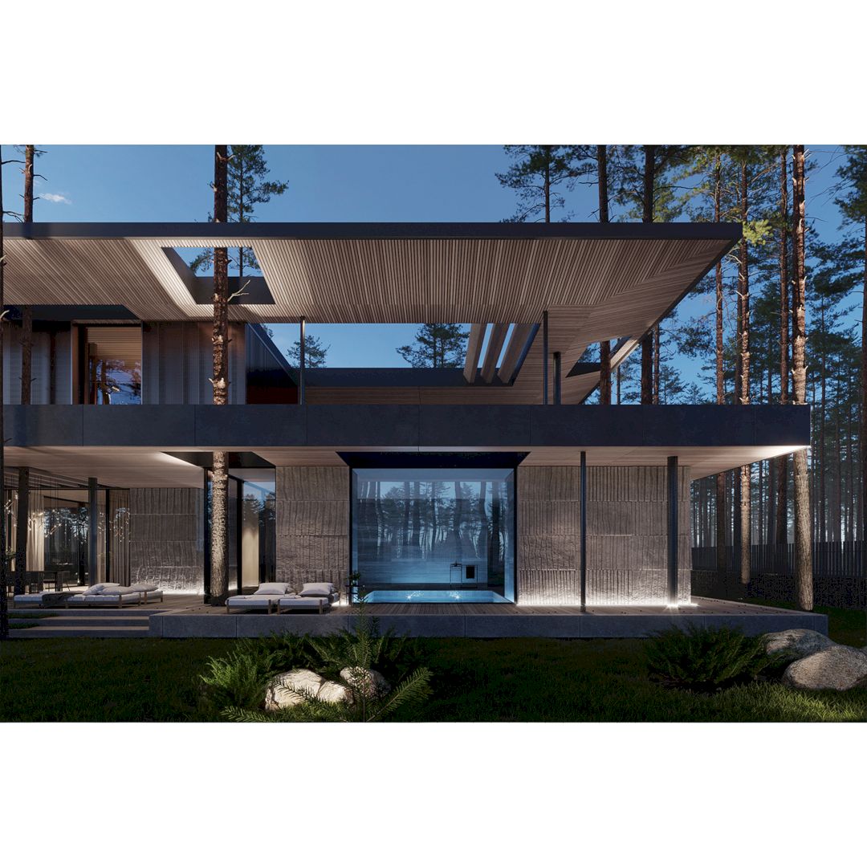
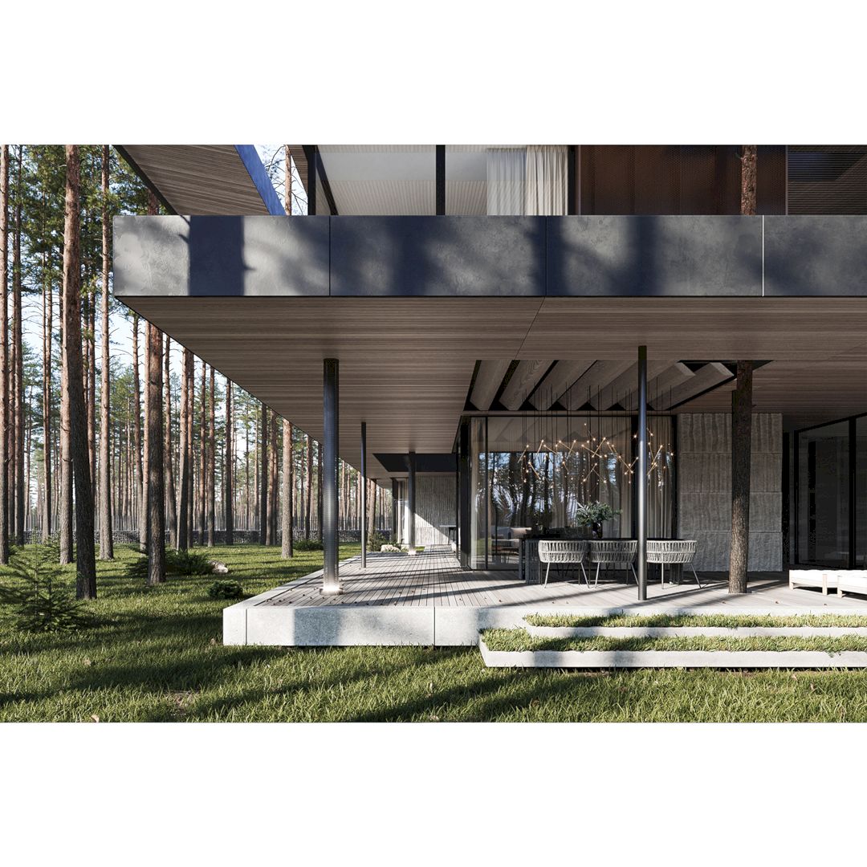
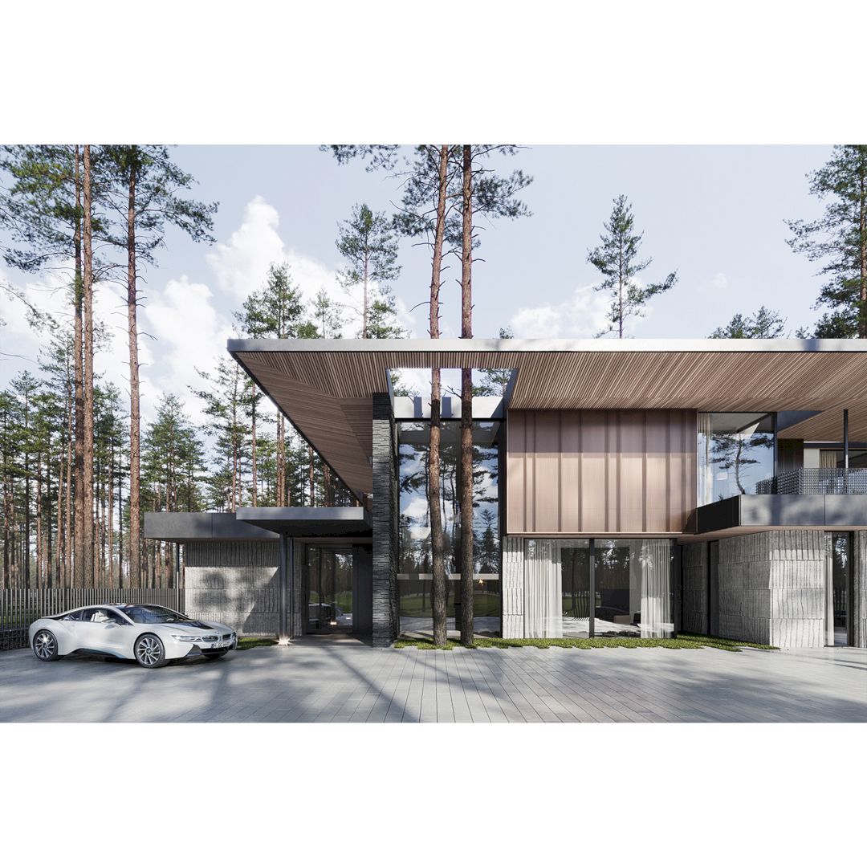
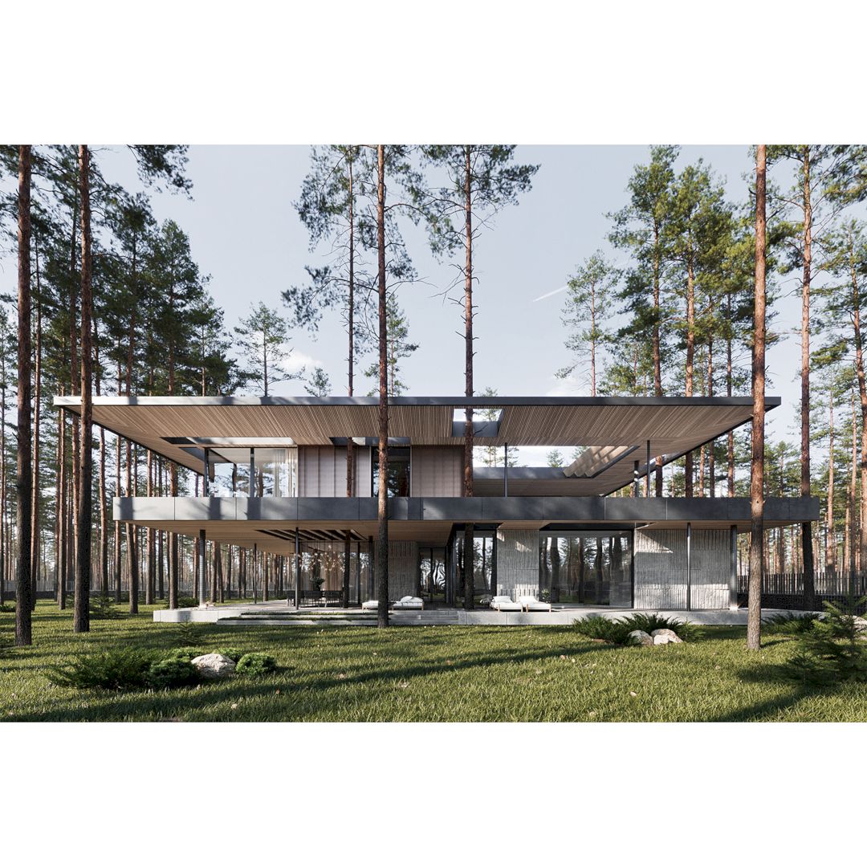
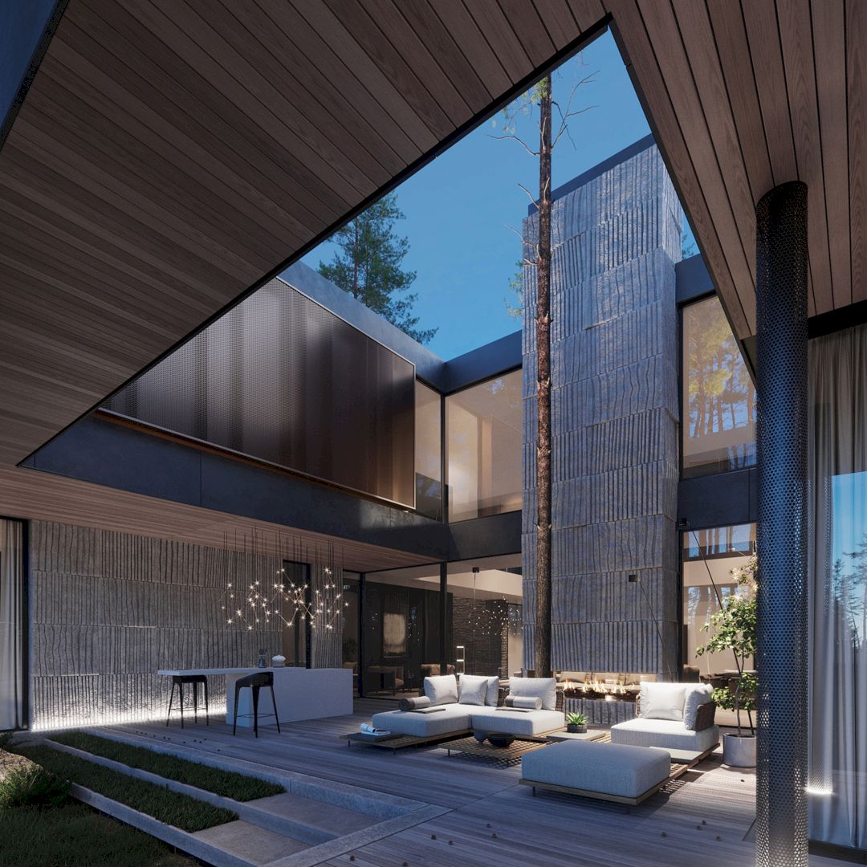
The main inspiration for House in Repino Residential comes from the region’s unique natural environment. Stone, wood, and metal are natural materials used for this house that will change in time to fuse with the surrounding environment.
The result of this residential project is an awesome residential with the project’s strong stylistic limitation (a Wright-like style). A unique rhythm and better architecture & nature relationship is the main goal of preserving a lot of trees around the house.
This unique and awesome house is designed by Shamsudin Kerimov from Kerimov Architects.
2. Mountain House in Mist Book Villa by Lin Chen
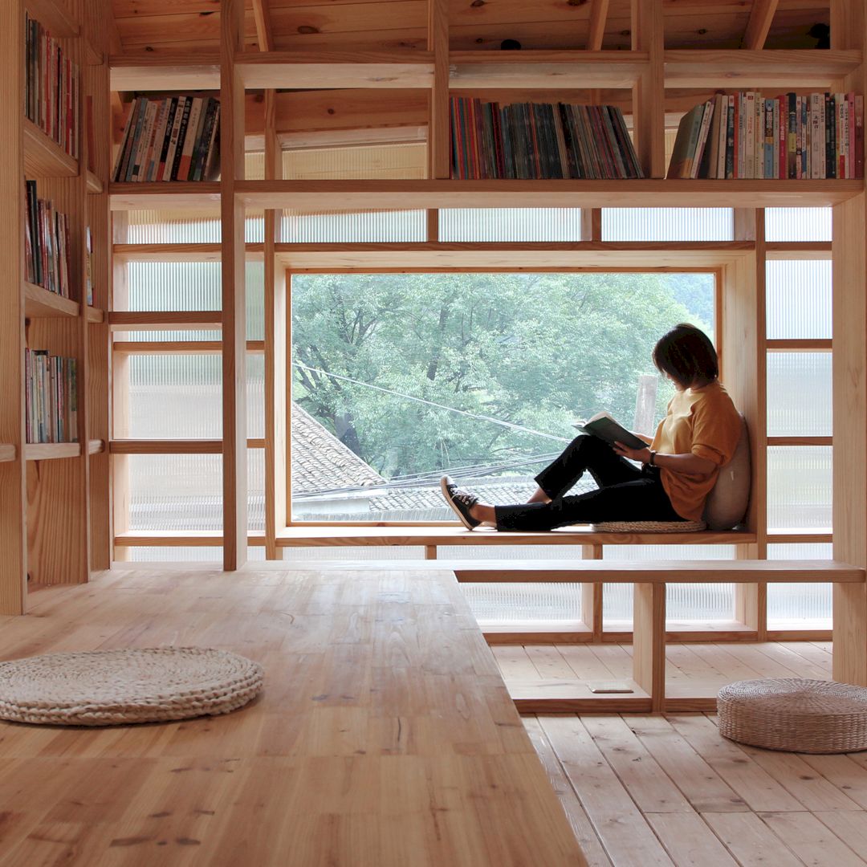
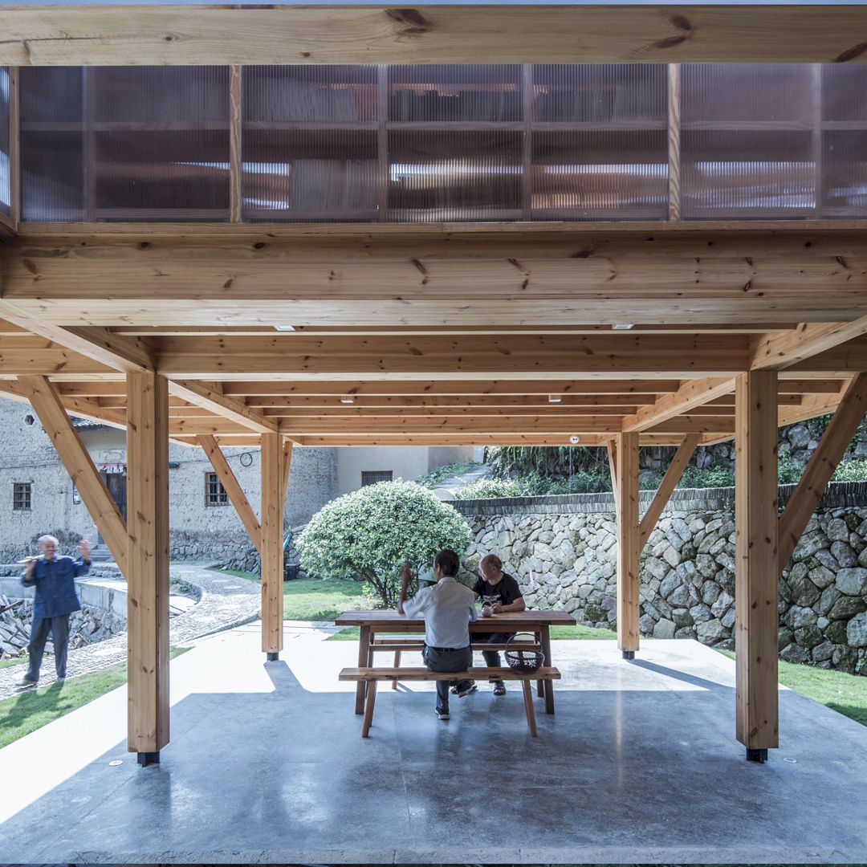
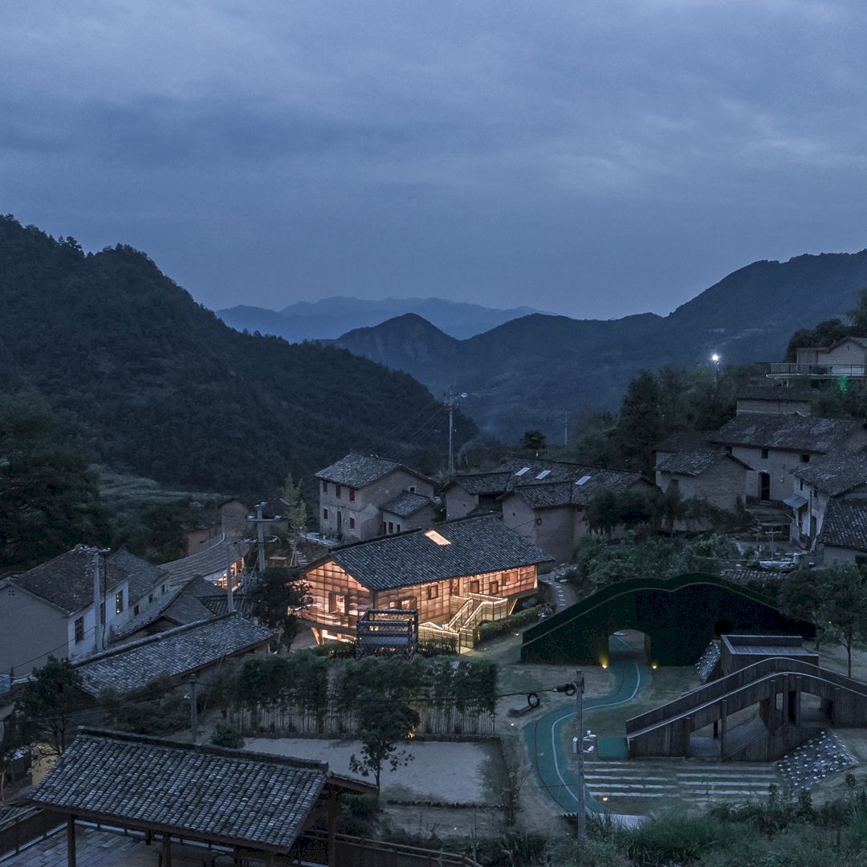
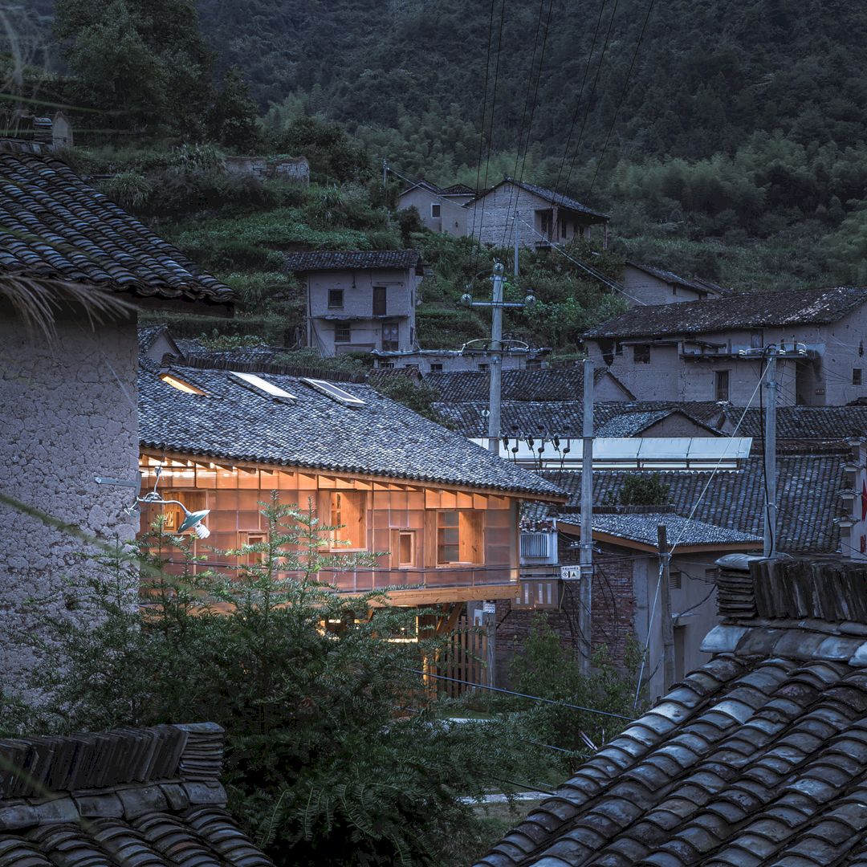
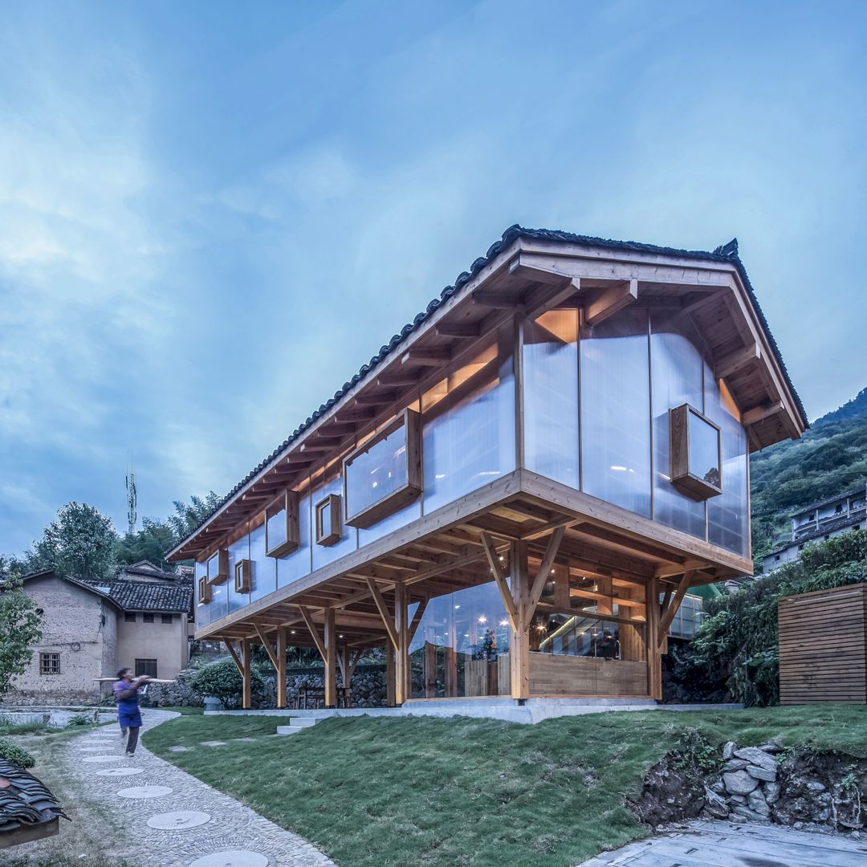
It is a residential project located in Mist Book Villa that is developed by a local tourism real estate company. Only some elderly residents live in this empty village before the development. The hope is that the books house can bring more visitors, especially young people and children to come.
A modern design and traditional culture are combined to design Mountain House in Mist Book Villa. This can be done through the use of translucent polycarbonate board, a transformation of the roof, and the use of traditional materials. In the daytime and at night, light can beautify the house awesomely.
This house is an amazing work by Lin Chen from ShuLin Architects.
3. Pingjiang Times Mixed Use by Jun Ding and Michael Strohmer
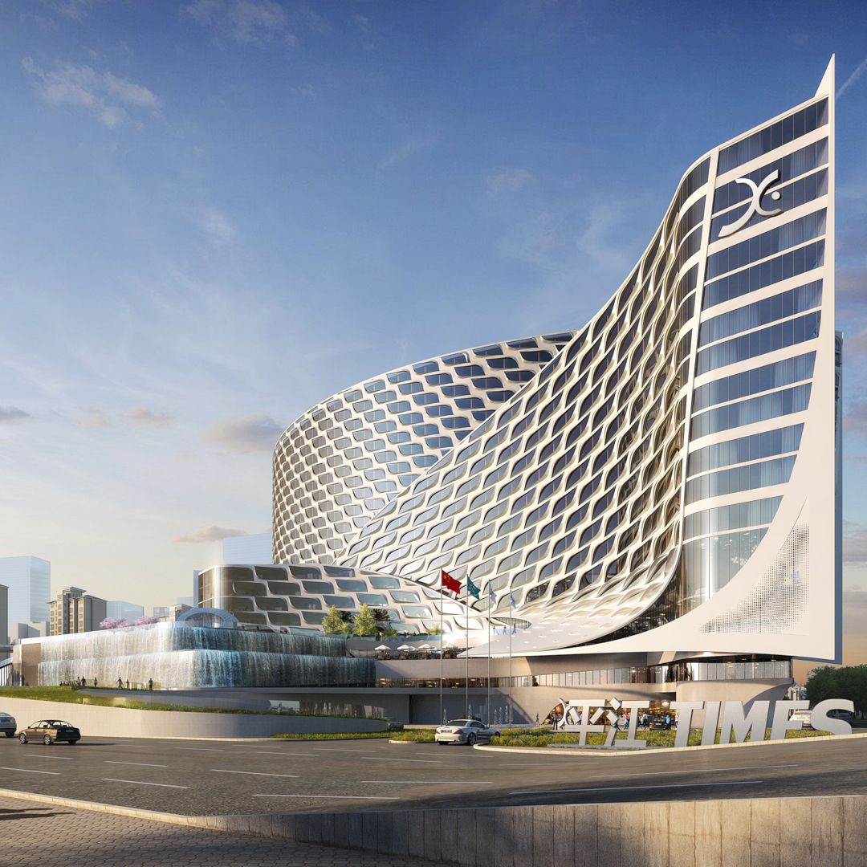
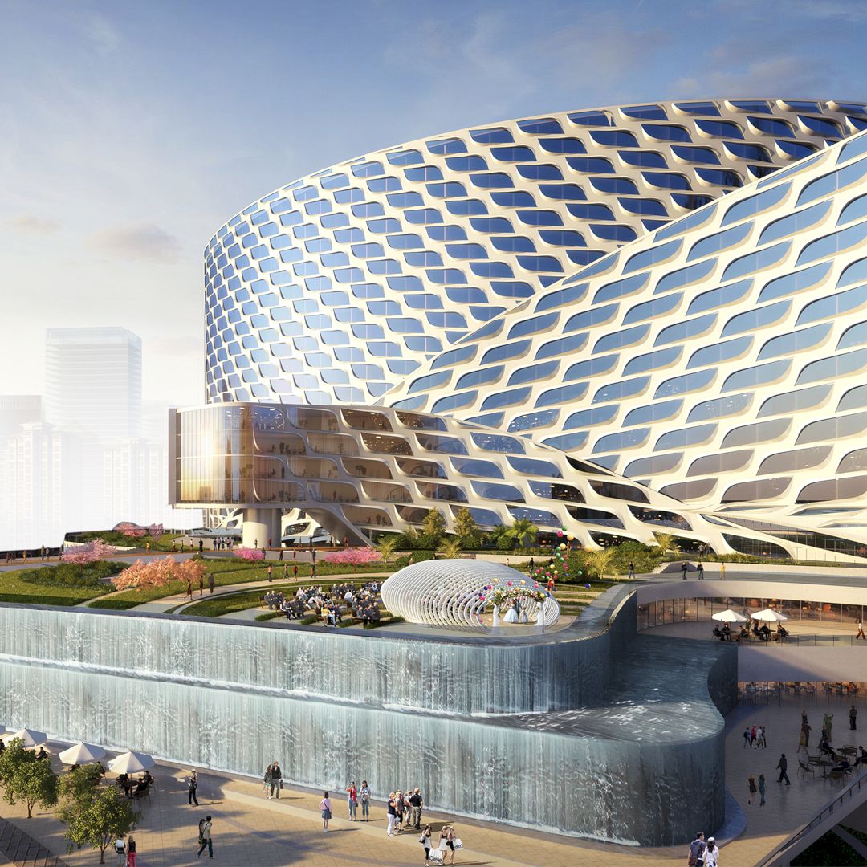
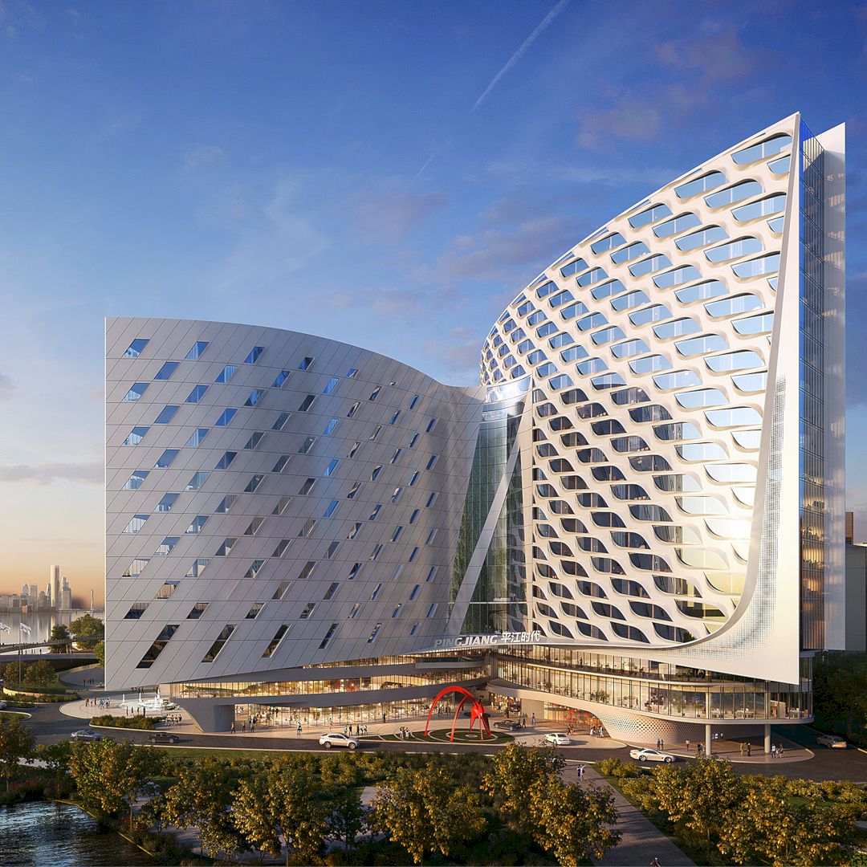
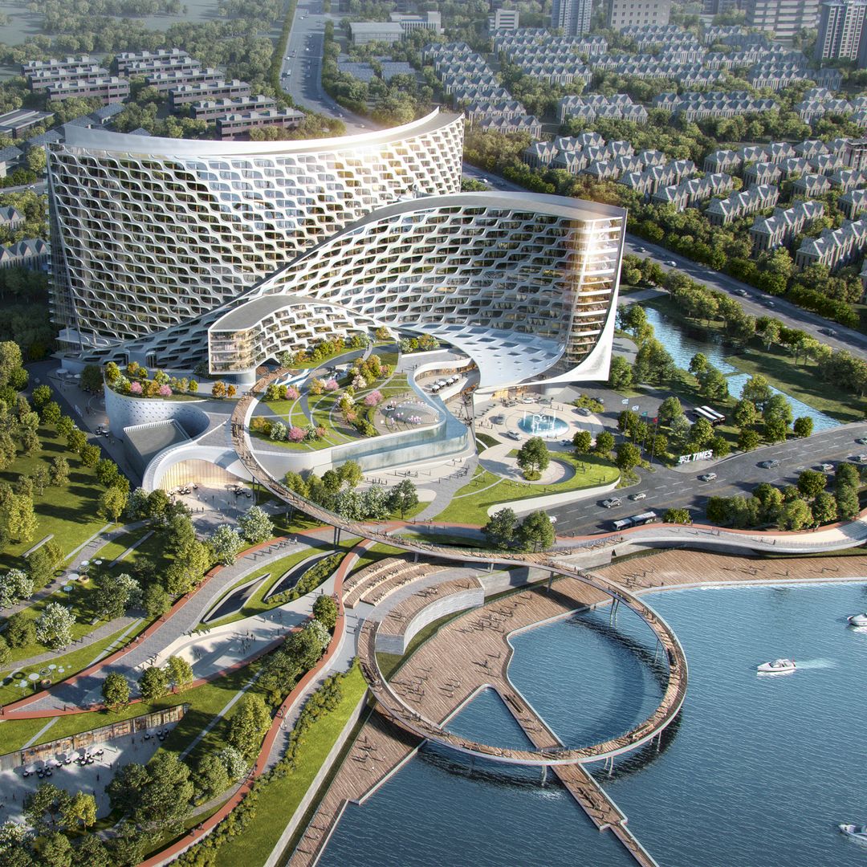
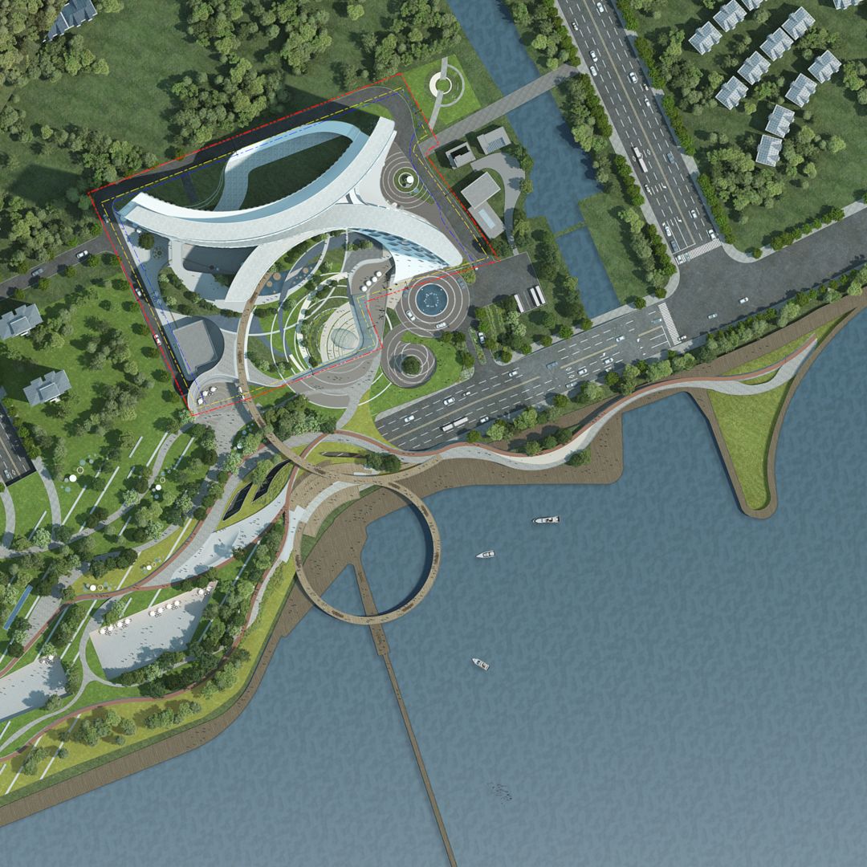
It is a mix-used project inspired by the flow and movement of water shown by the shape of the building and facade system that is created by continued curves. Pingjiang Times offers an urban complex that consists of a high-end hotel, serviced apartments, a retail shopping mall, and office space.
Through the project’s landscape design, it is an awesome project that interfaces with the surrounding context along the river. This makes Pingjiang Times an important link that connects the city’s inland and waterfront landscapes.
The designers behind this awesome project are Jun Ding and Michael Strohmer from the United States of America.
4. Open Village Cinema by Shimu Wang
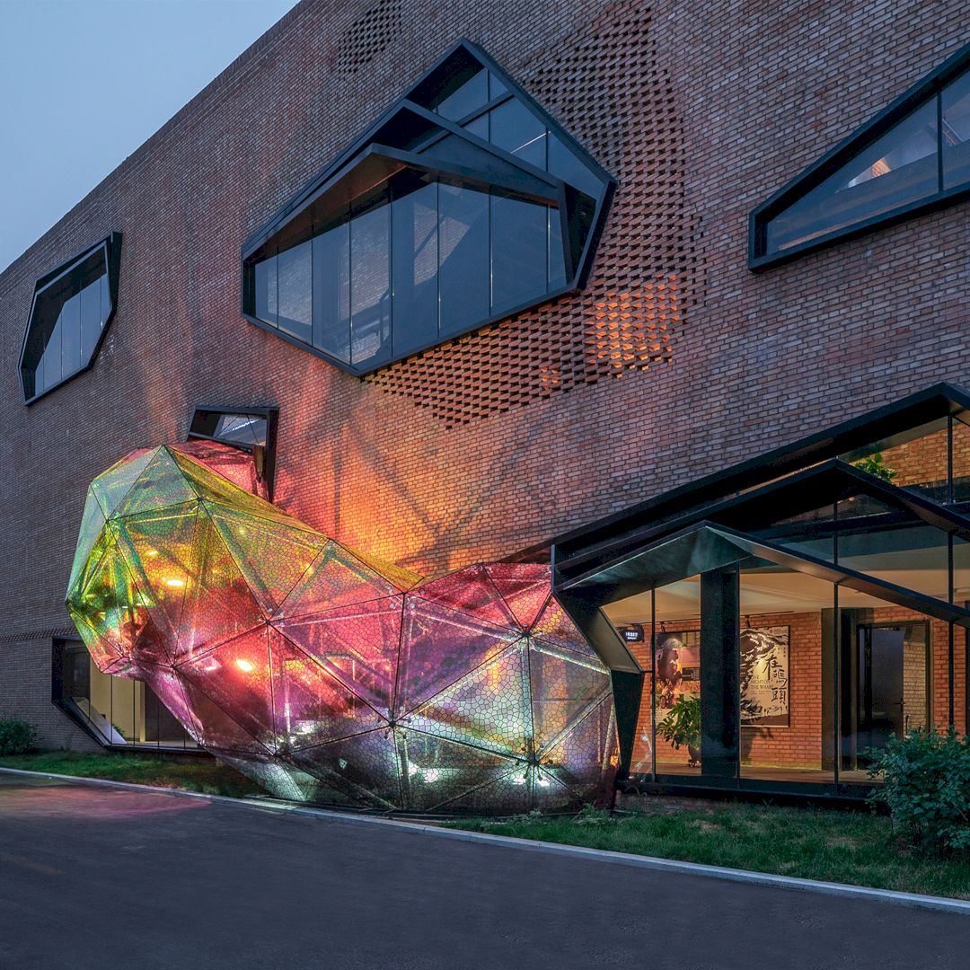
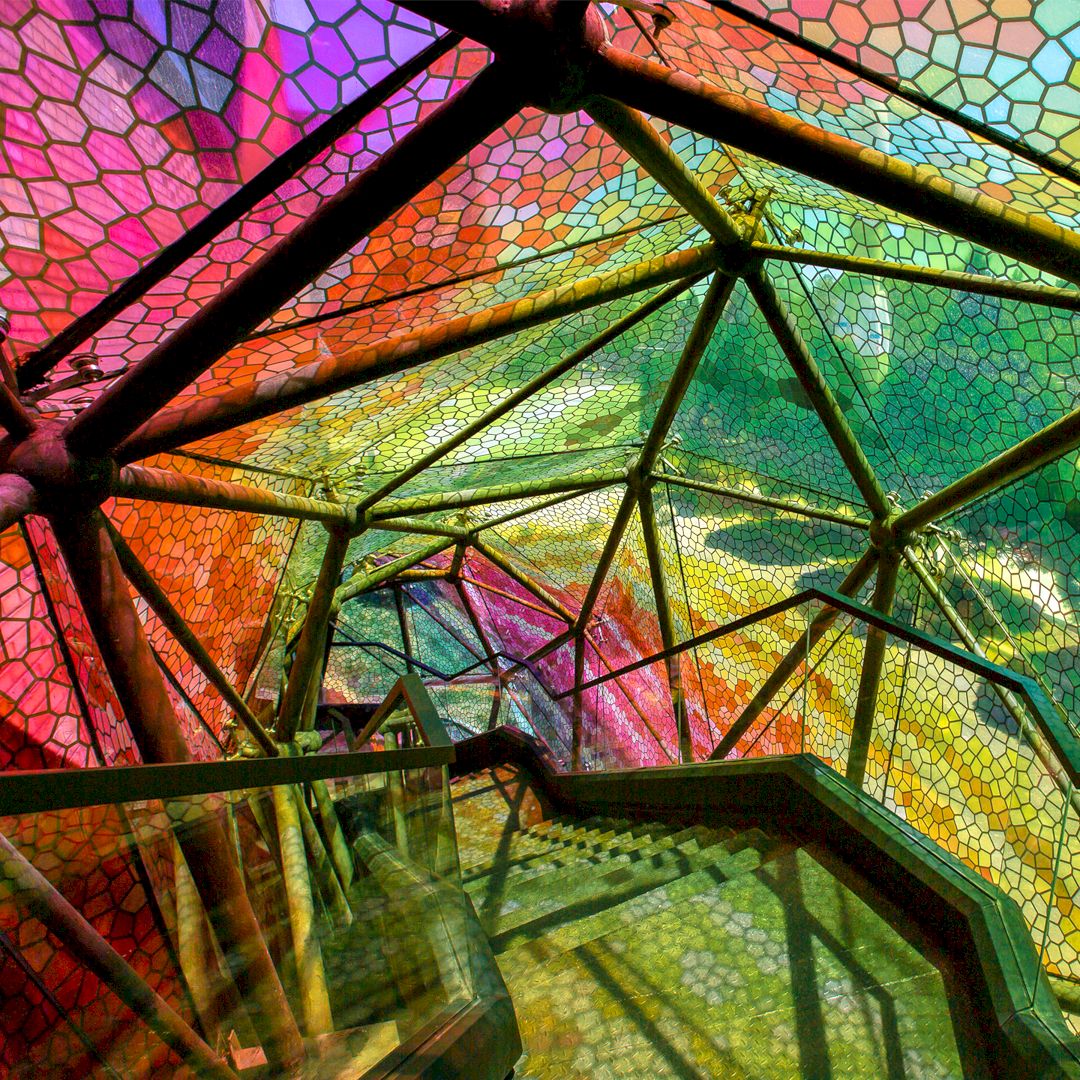
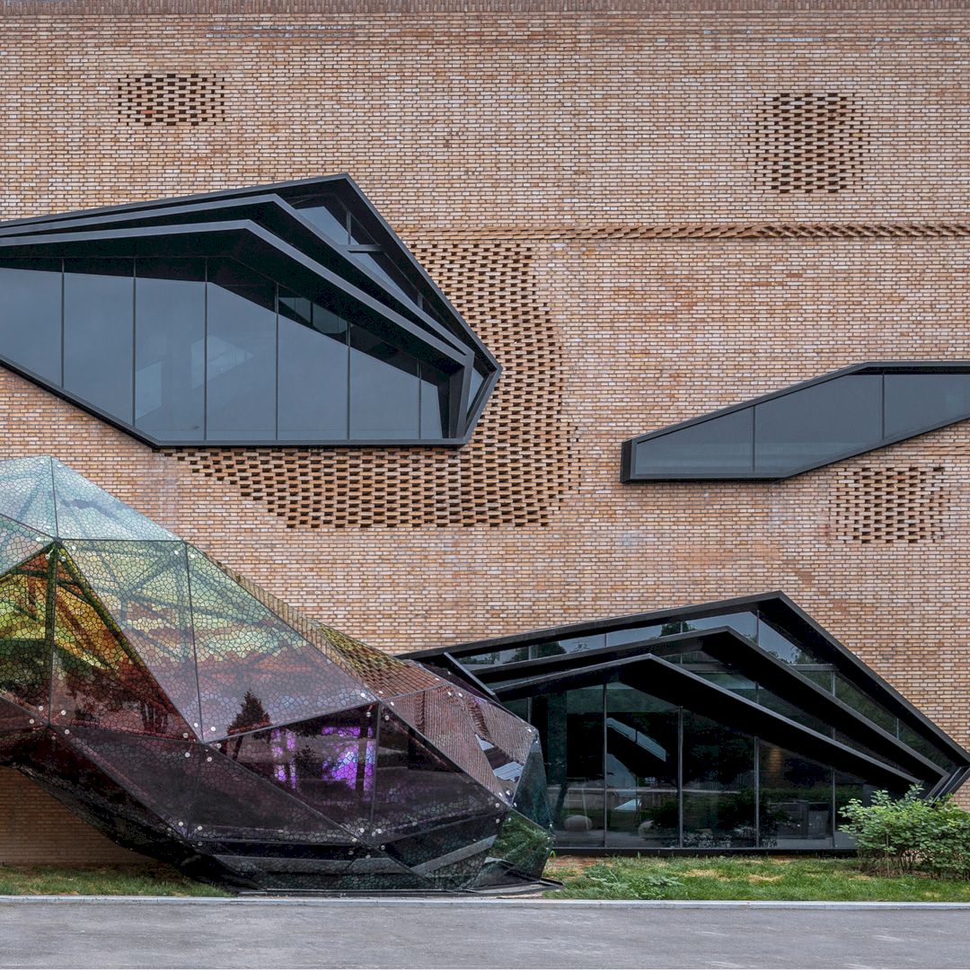
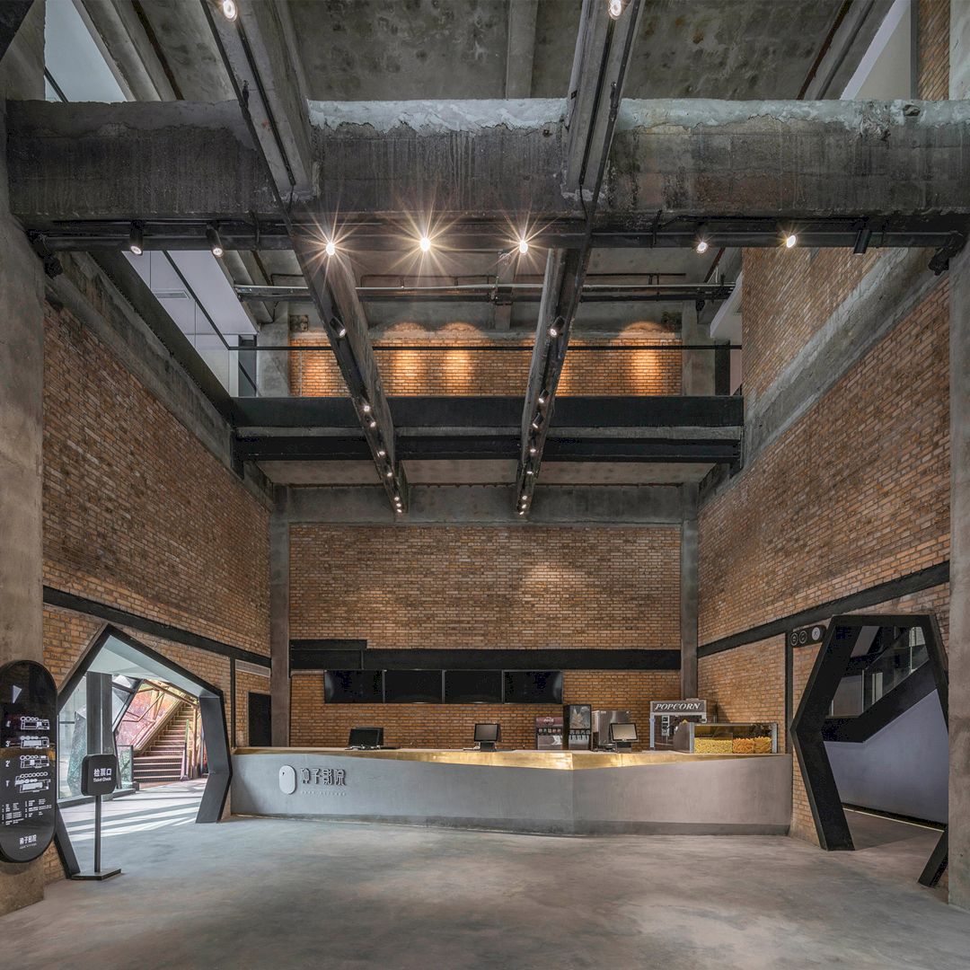
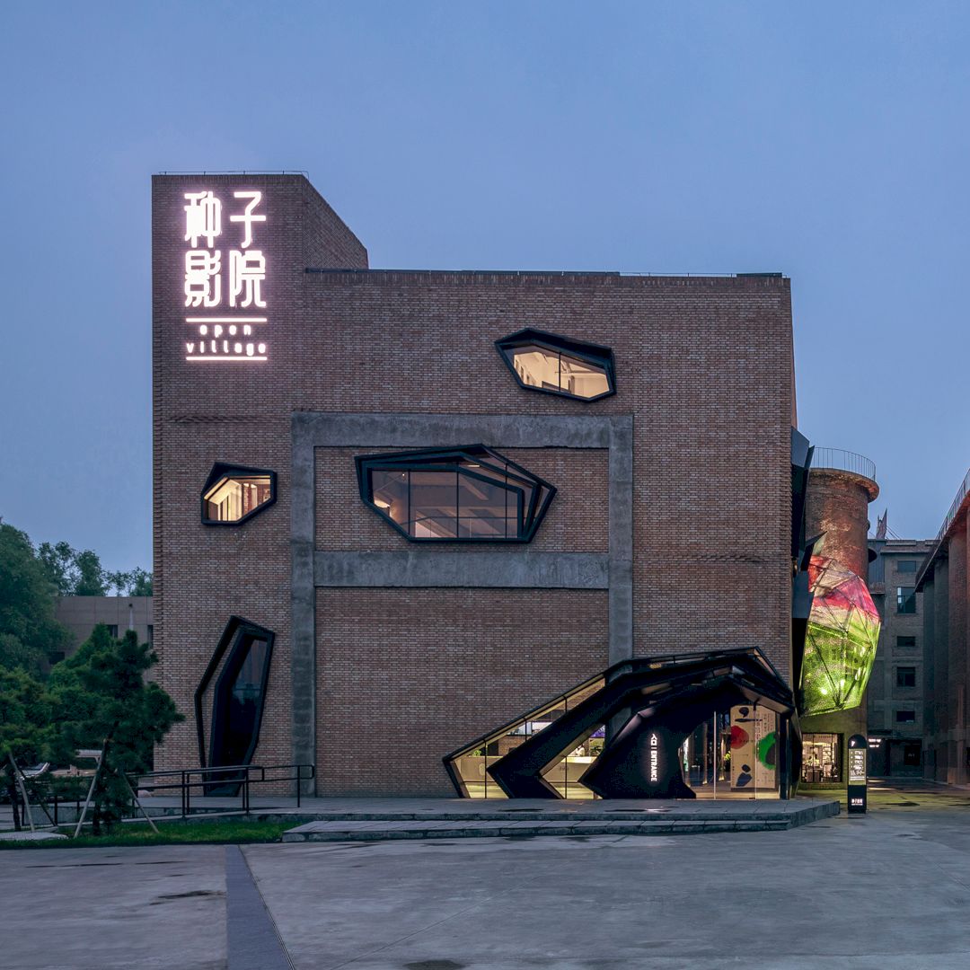
Just like the name of the project, ‘Open Village’, is an open window on literature and film art. Open Village Cinema is designed to enlighten the sleeping farming village where it is located in. There are polygonal glazings, pierced brick walls, and a glazed staircase that can make walkways for this building.
The original structure of the building is preserved and also encased within its new facade which glazed staircase and brick patterns are designed. Next to the main building, there are cement silos that are refurbished into a bookstore.
The designer behind this stunning project is Shimu Wang, a young individual architect from China.
5. Dusit Thani Laguna Golf Resort Hotel by Massimo Mercurio – Mercurio Design Lab
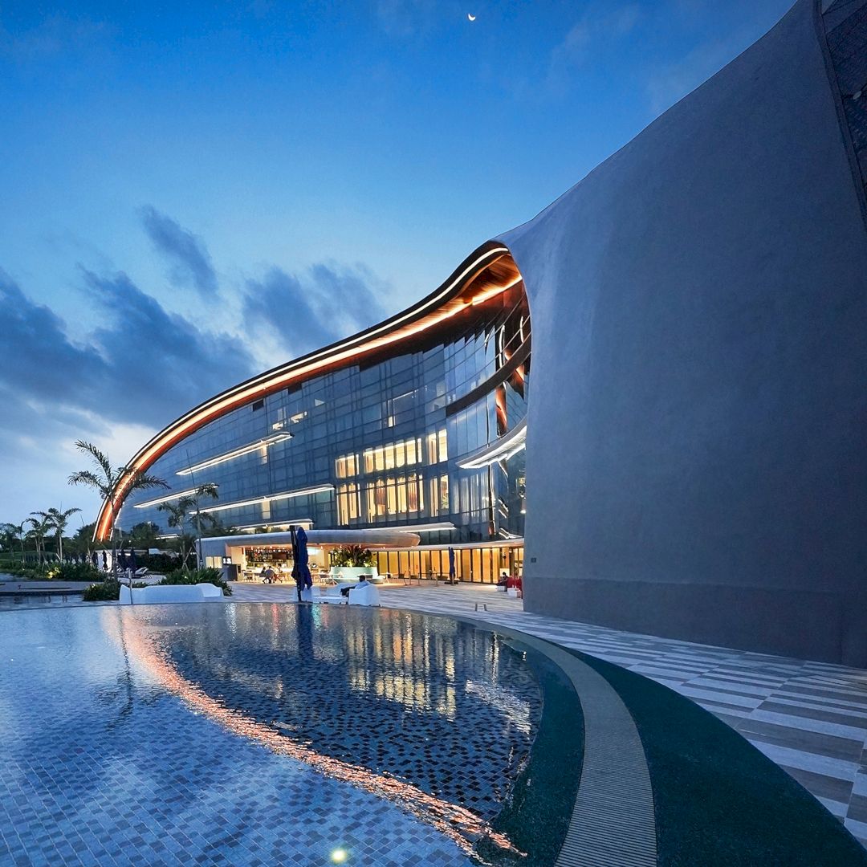
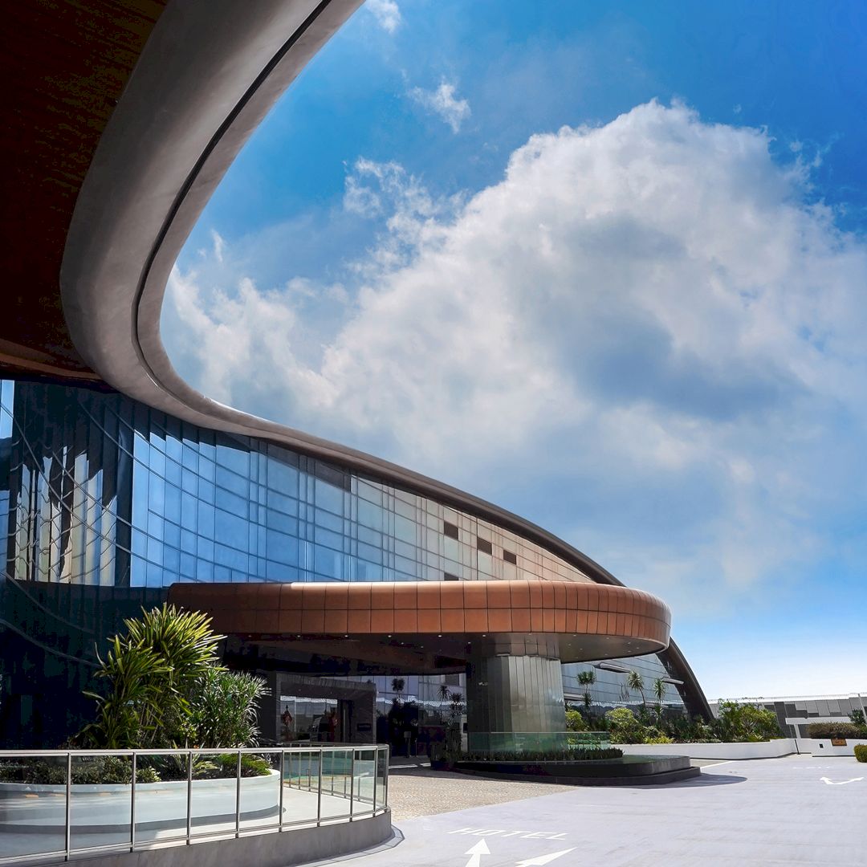
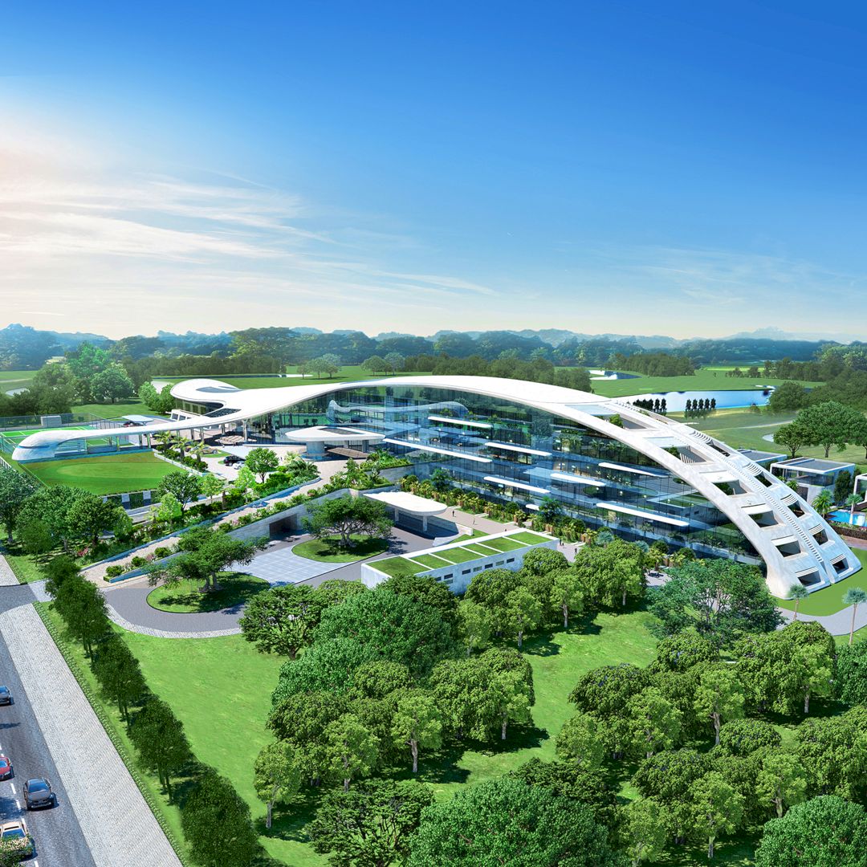
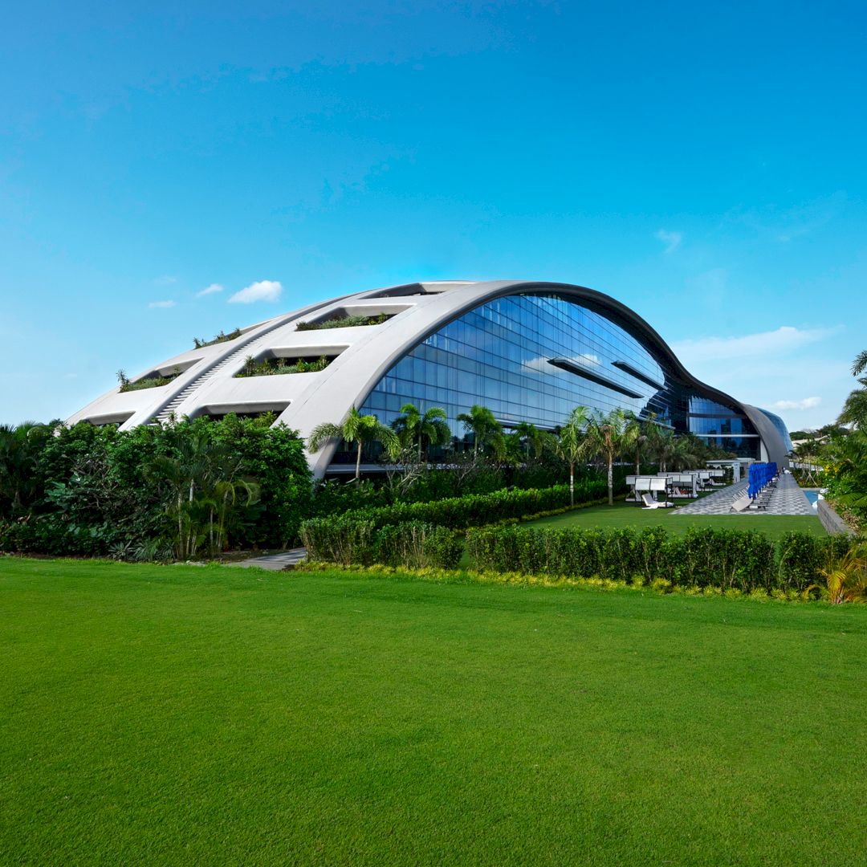
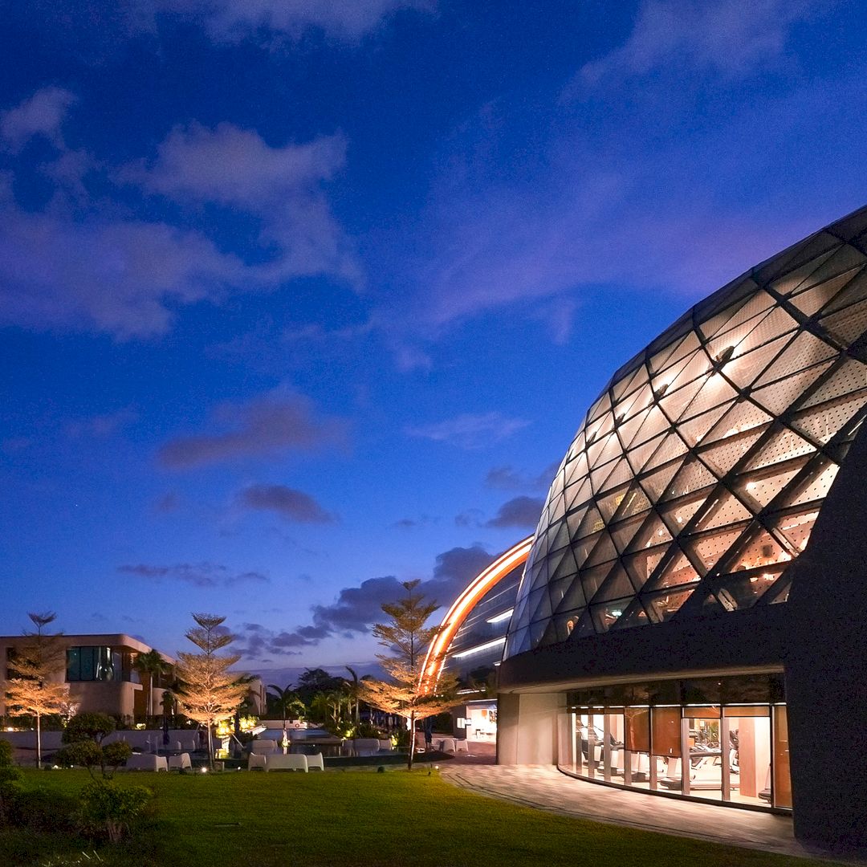
Formerly known as Laguna National Golf and Country Club, the architectural design for Dusit Thani Laguna is inspired by the golf course’s green undulating landscape. It has a sleek, curvilinear form that shows a distinctive aesthetic character.
It is a state-of-the-art union of a world-class golf club and a Dusit-Thani branded hotel with a dominant and exciting sculptural form that can complement the amazing natural landscape. The result of this project is a premier urban golf resort completed with the addition of a new five-star luxury hotel.
This world-class project is designed by Massimo Mercurio from Mercurio Design Lab.
6. Sunbay Park Hotel by NDA Group Architecture
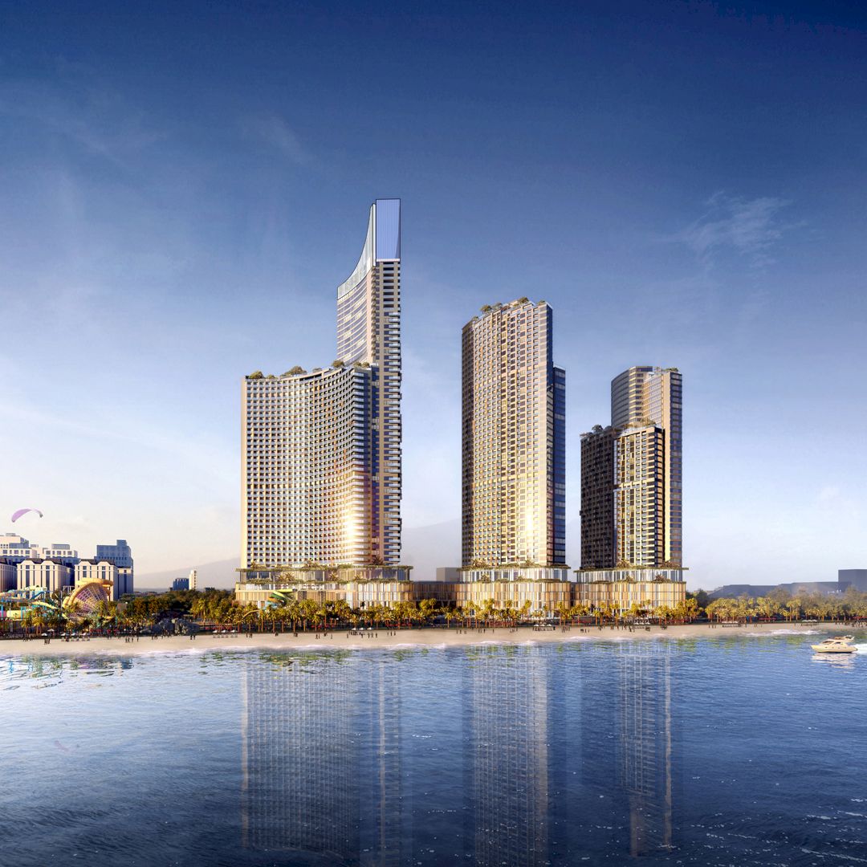
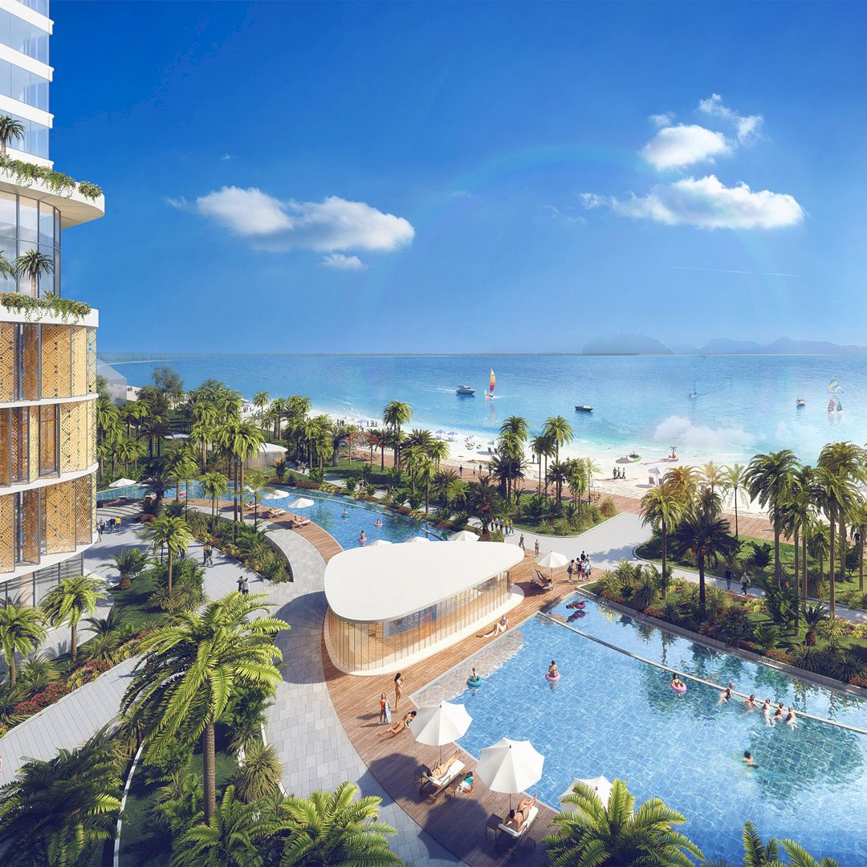
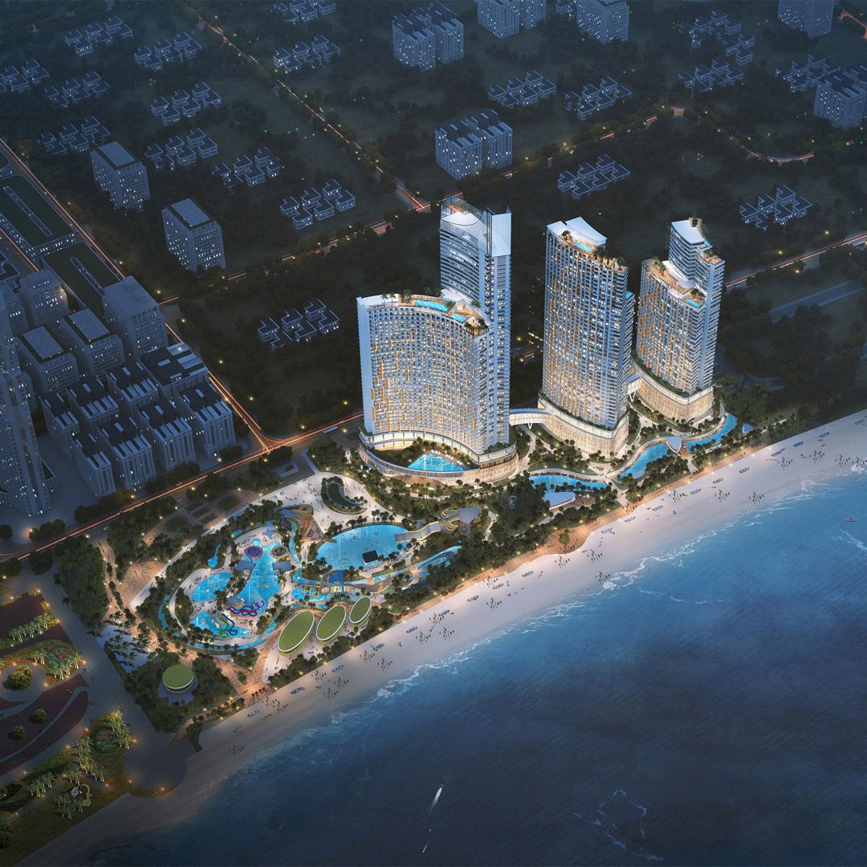
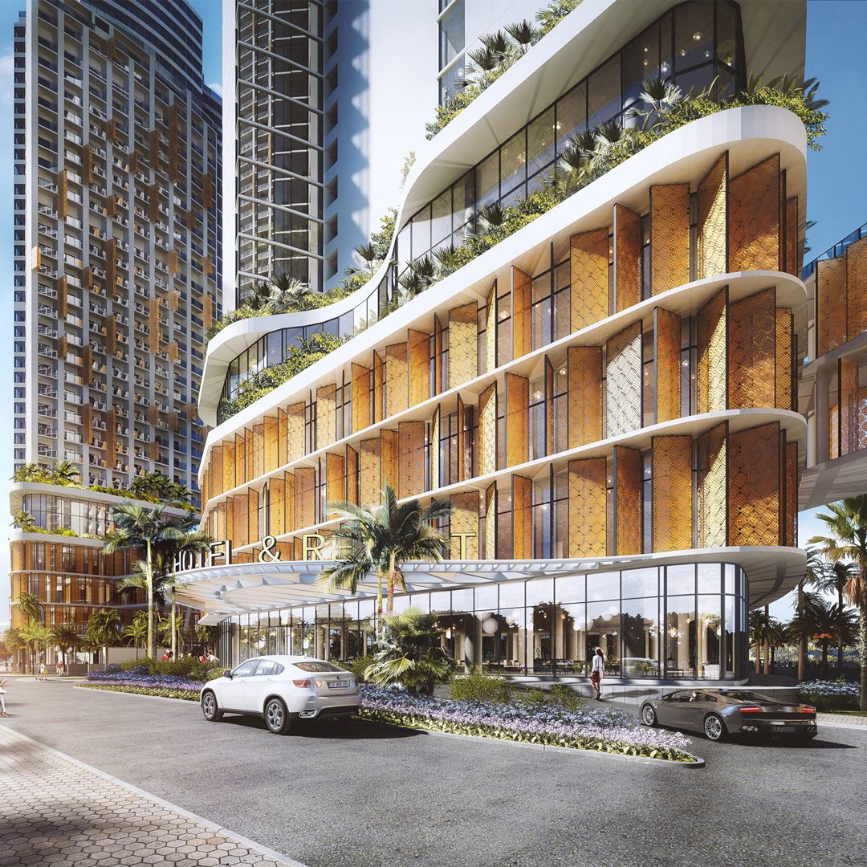
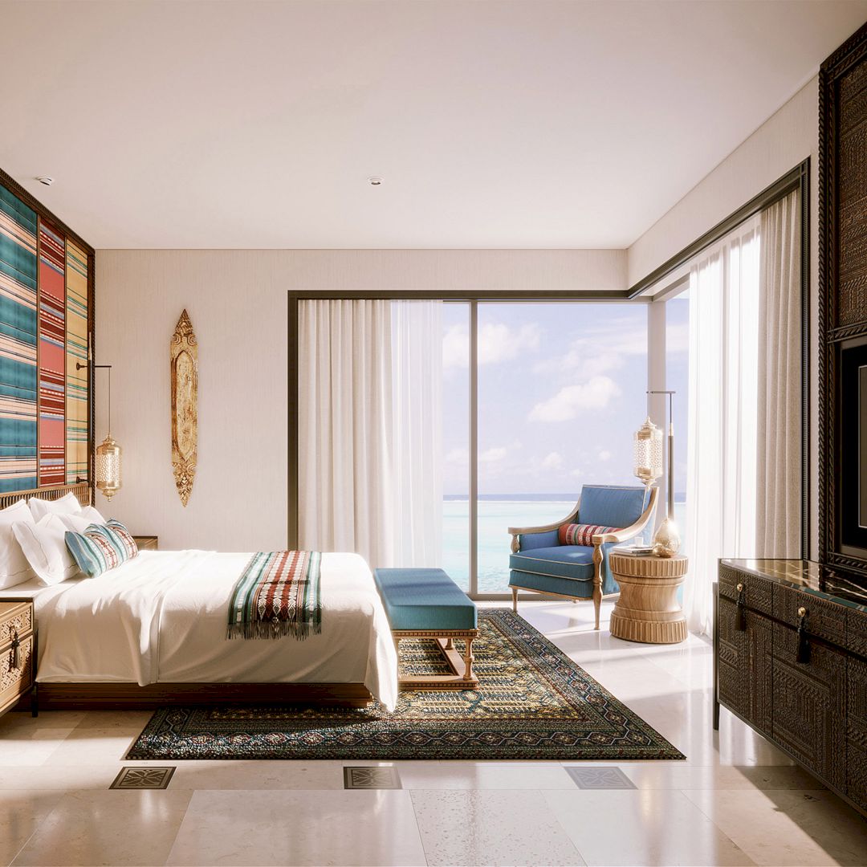
The combination of different curves is used to design Sunbay Park Hotel, reflecting lively rhythms and smooth movements inspired by the local people’s traditional dance. The traditional spirit also can be evoked in a contemporary design by the use of historical Champa culture colors and patterns.
The goal of this project is to provide facilities on the podium level to serve guests from any tower with multi-level connecting bridges. The complex of this project includes water parks, two condotels, a five-star hotel, numerous commercial and public facilities.
It is a spectacular project designed by NDA Group Architecture, an agency from Viet Nam.
7. Citychamp Dartong Plaza Headquarters and Creative Offices by NDA Group
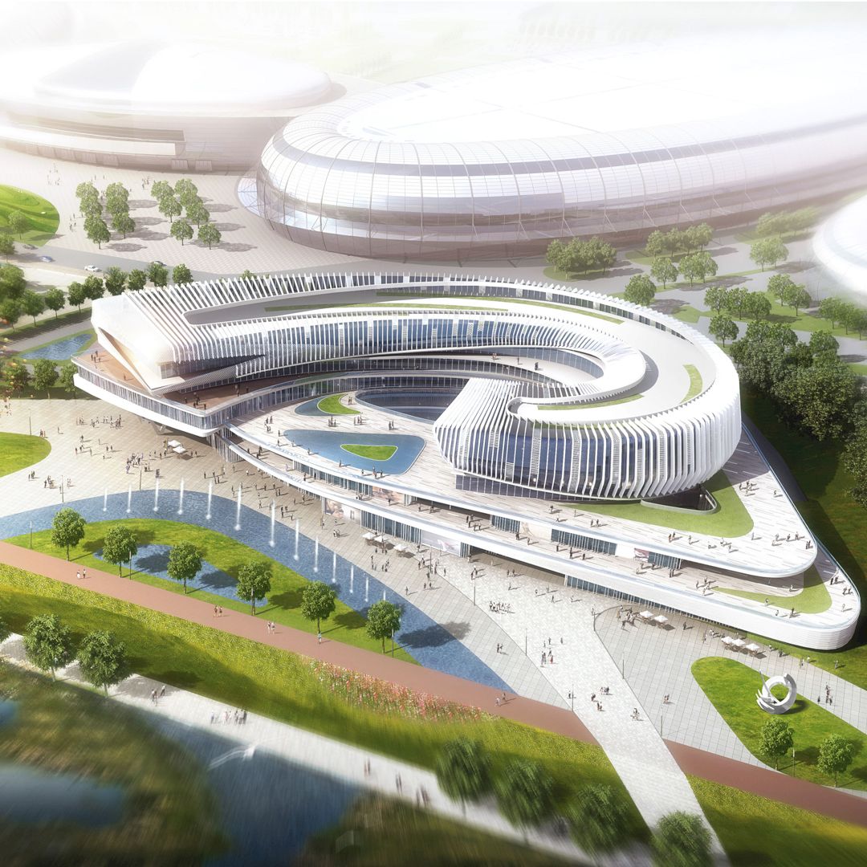
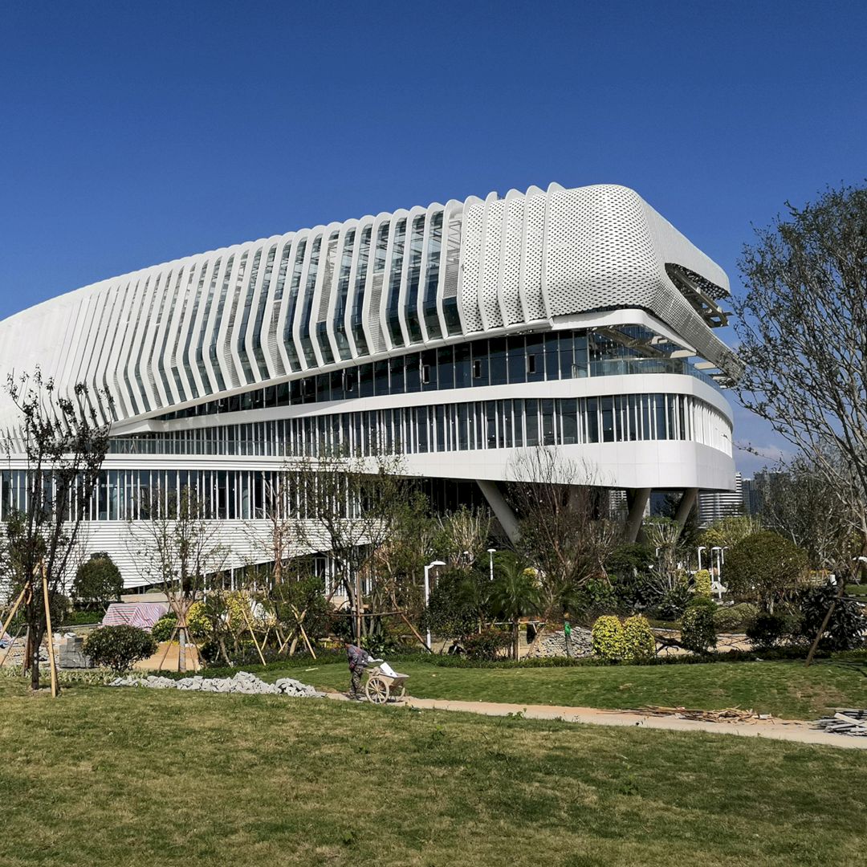
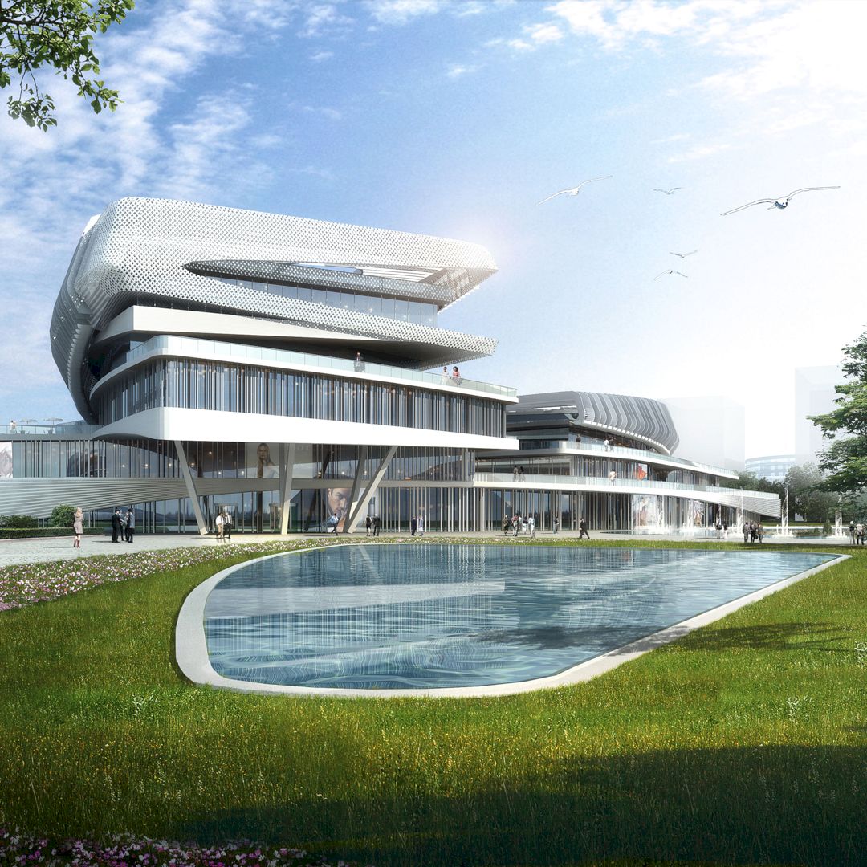
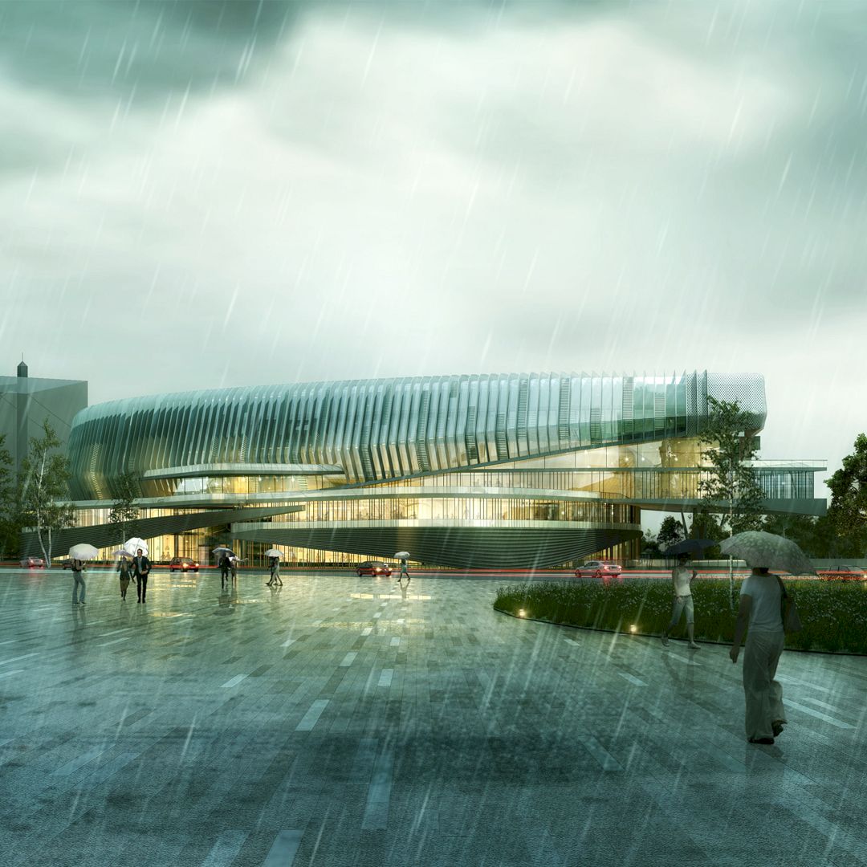
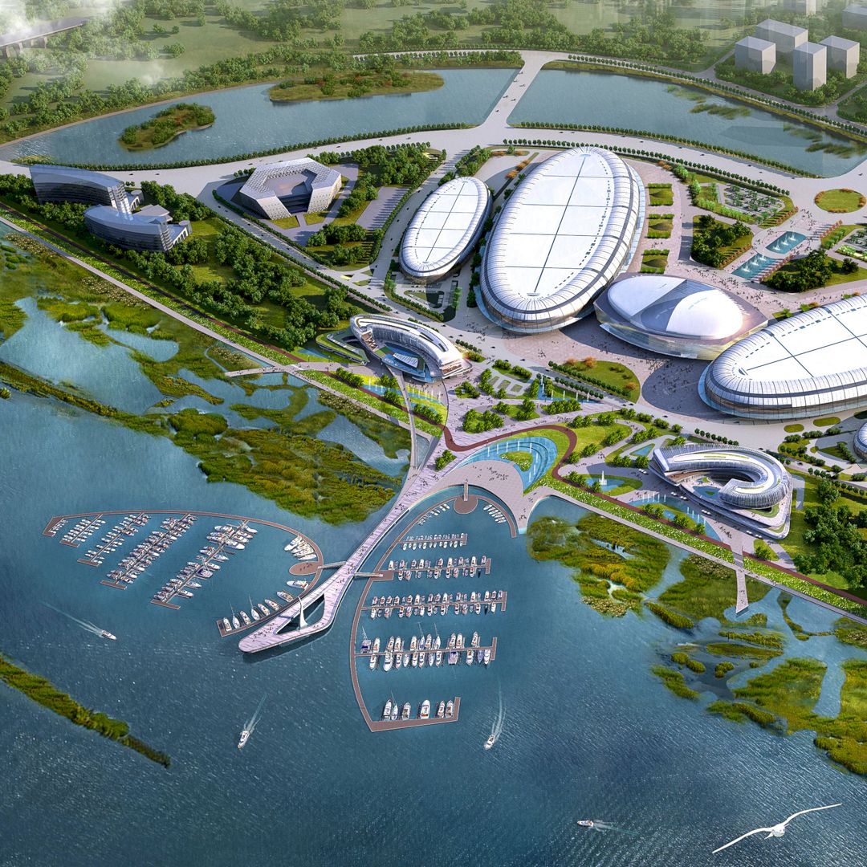
The primary function of Citychamp Dartong Plaza is headquarters and offices. The aim of this project is to provide efficient working areas to create a healthy and ecological community for the new workforce generation of the country.
A traditional local typology that features an exquisite circular layout centered around a generous courtyard is used for the building’s general massing. The main facades have a compelling vertical rhythm that pays tribute to the shipbuilding’s local tradition.
This amazing project is designed by NDA Group, a leading global design and marketing consultancy group from China.
8. Linkong Biomedical Park Multifunctional Offices by Wsp Architects
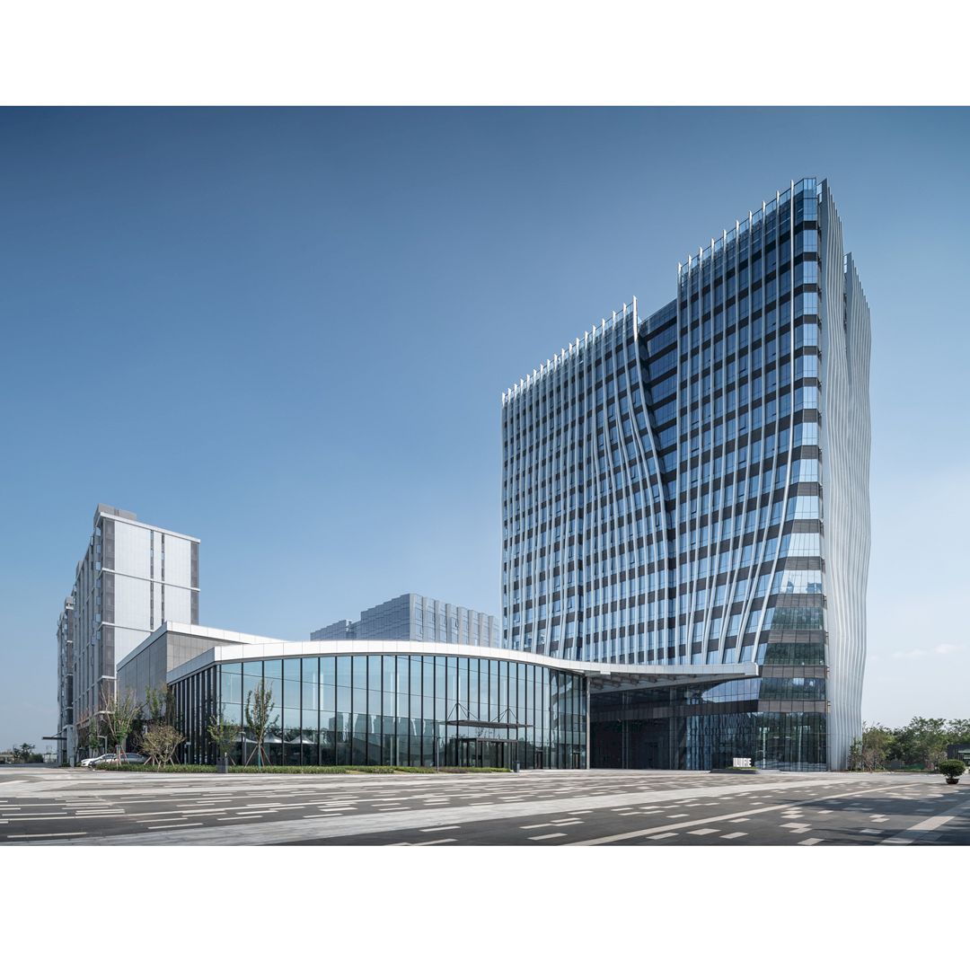
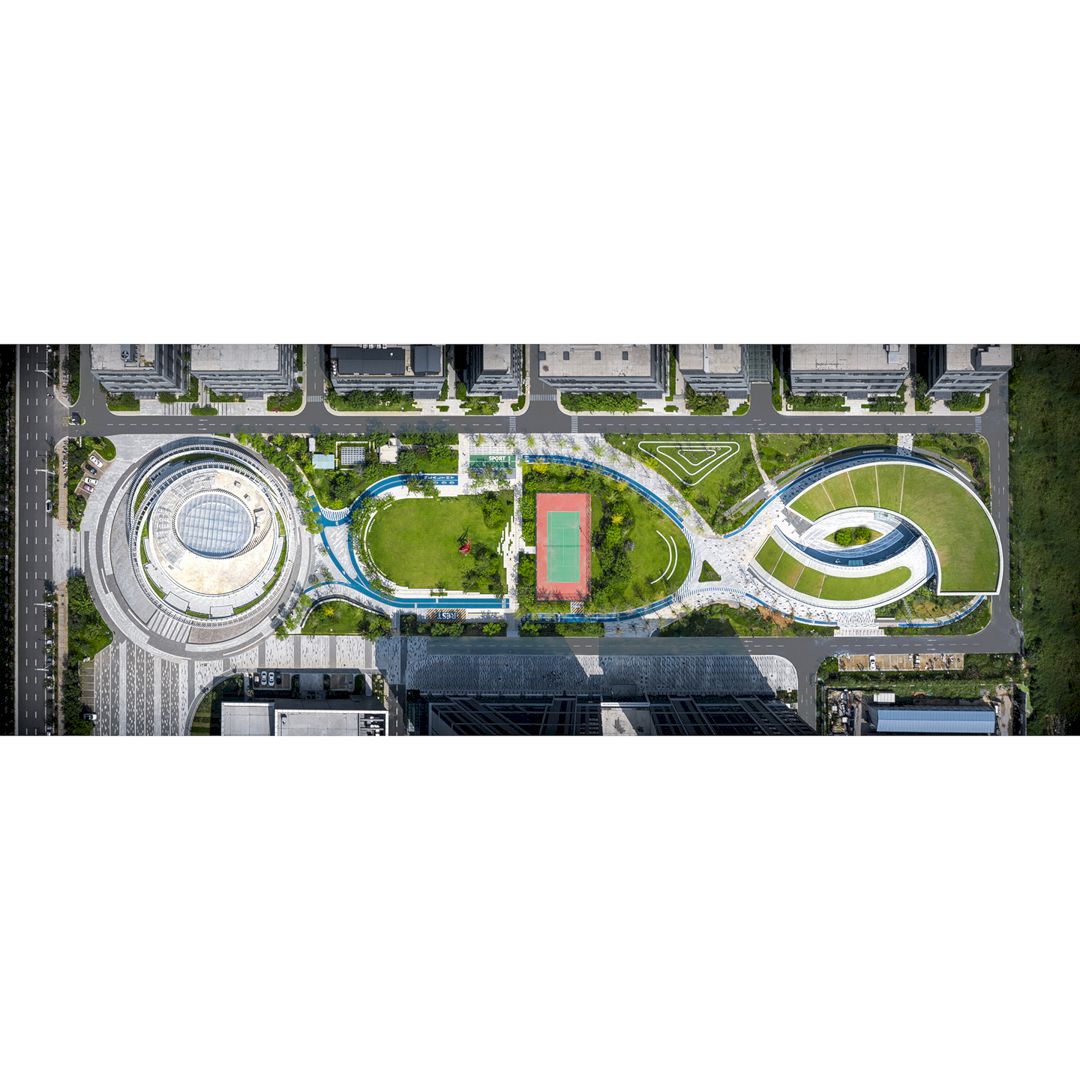
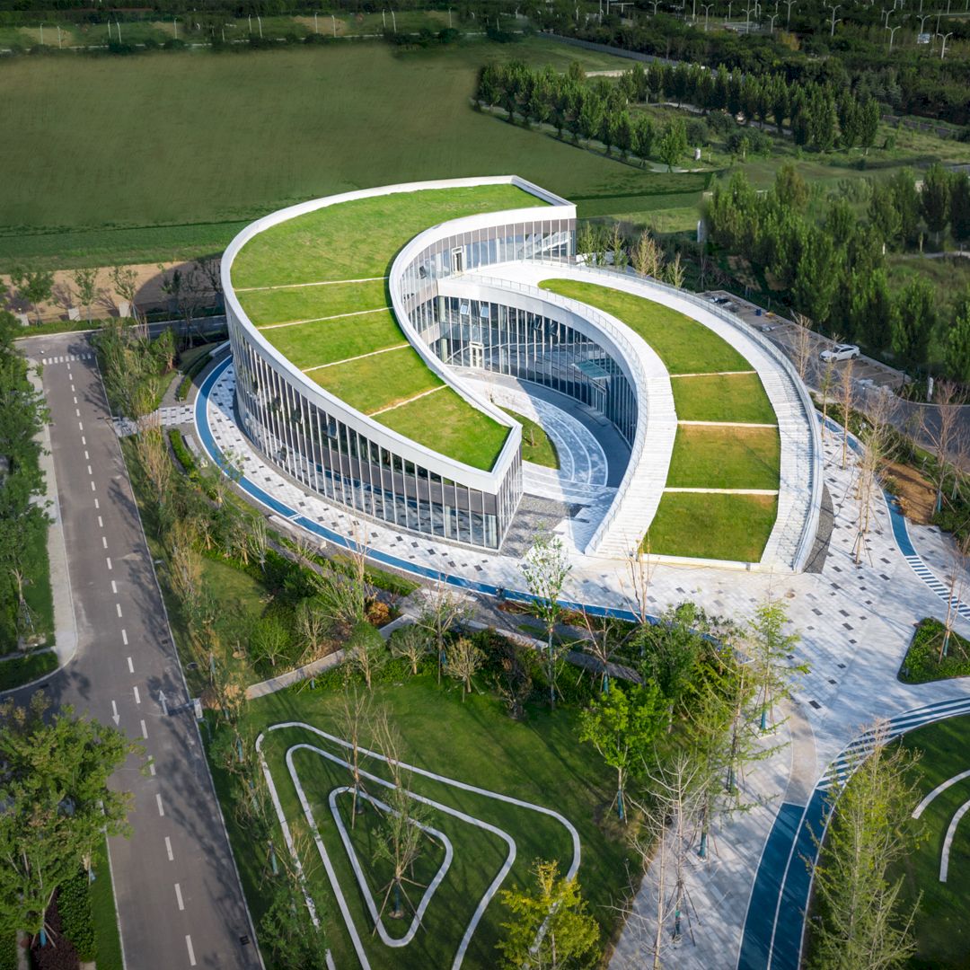
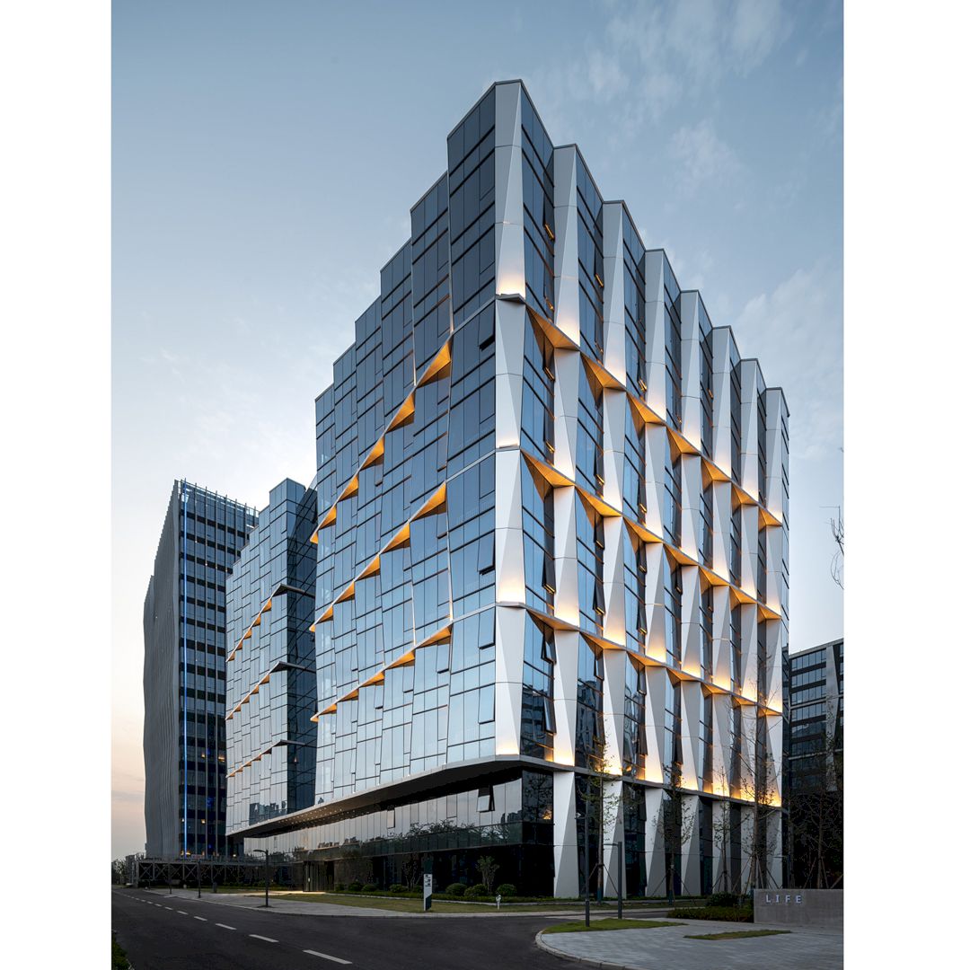
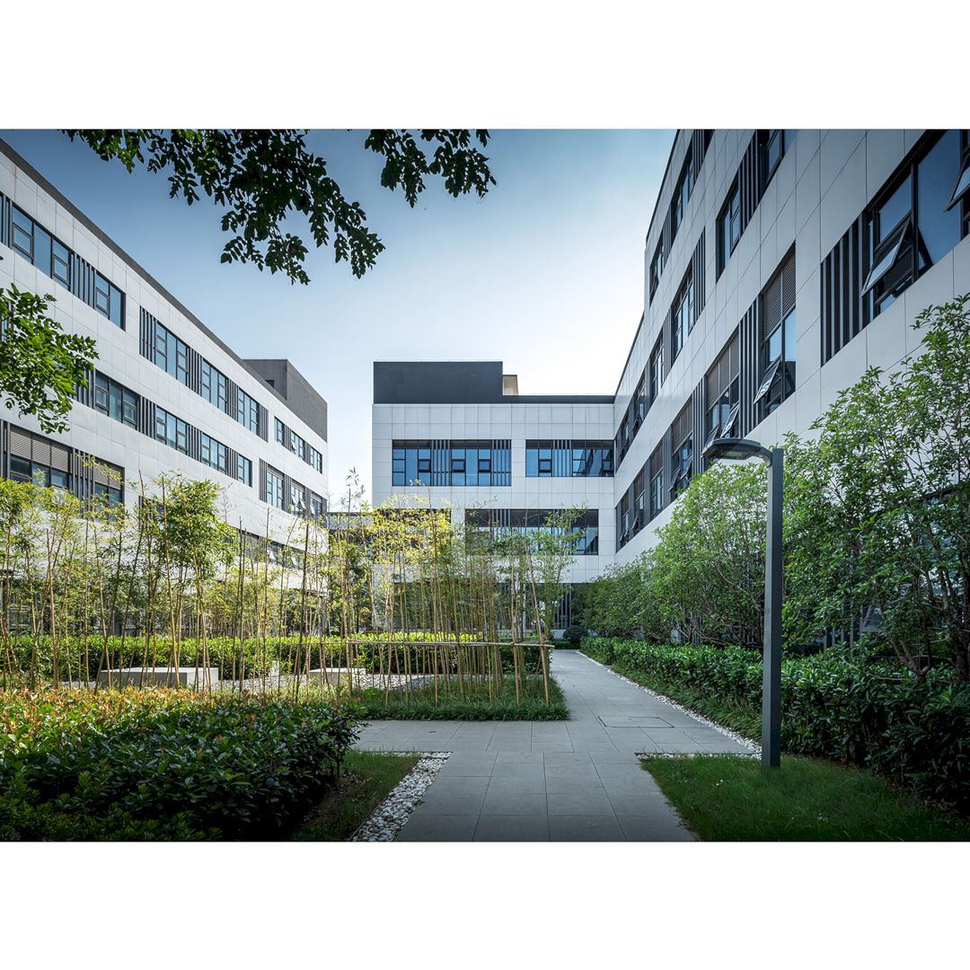
The plan of Linkong Biomedical Park is inspired by “source of life” double-helix DNA which is also the biomedical industry’s totem mark. The unique features of this industry are characterized by a sense of technology and science.
This park creates a central landscape belt with 200000 square meters in size. It becomes the largest scale life science and biotechnology R & D and production innovation and entrepreneurship in China. In order to maximize the use efficiency, the belt is divided into two zones.
This awesome project is designed by Wsp Architects, an international innovation-oriented creative architectural design institute from China.
9. Coastal Mansion Pavilion by Zhubo Design Co., Ltd
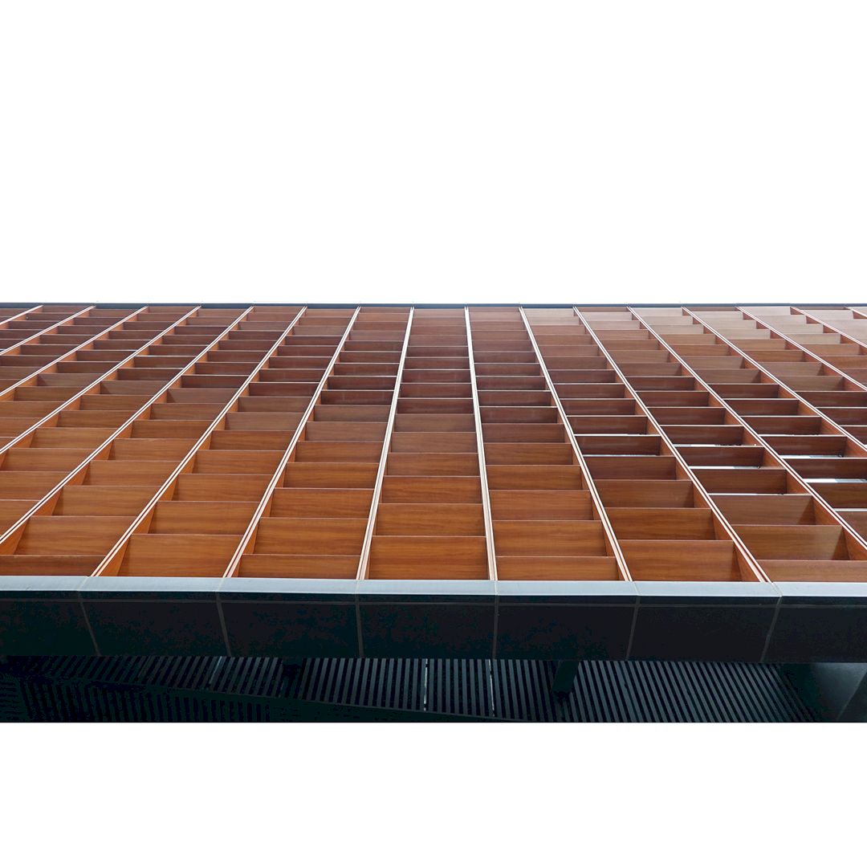
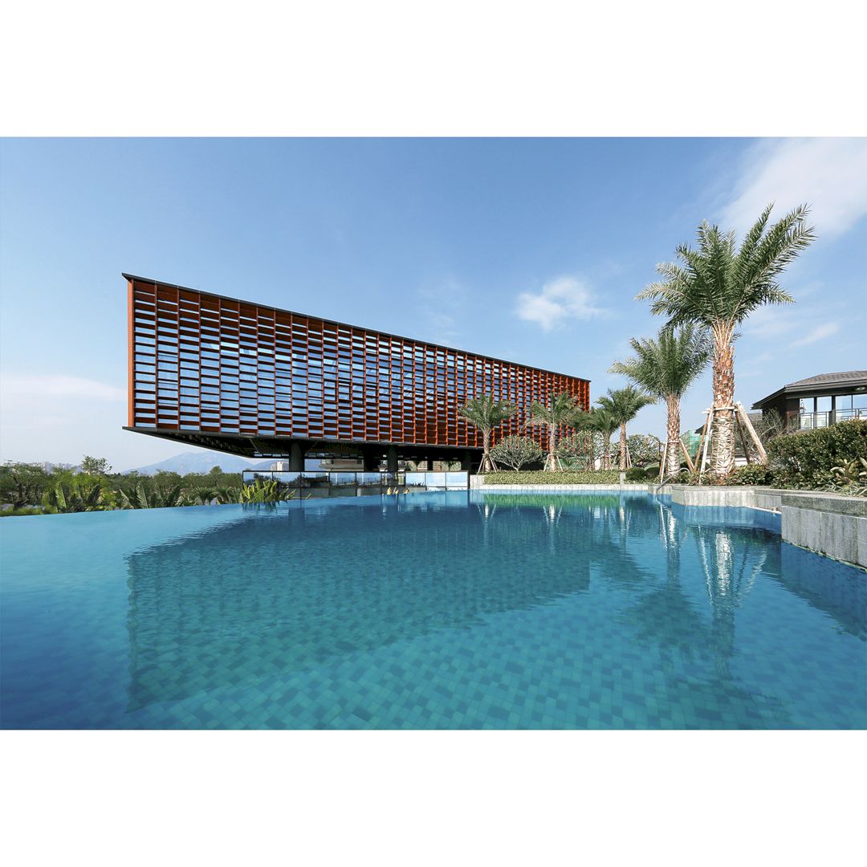
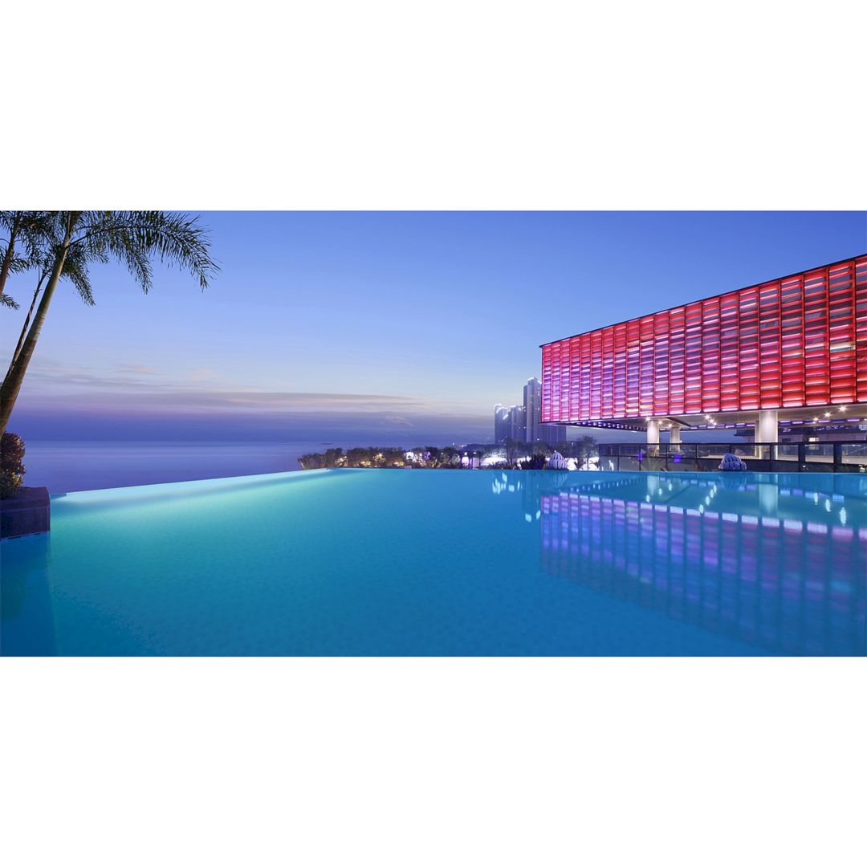
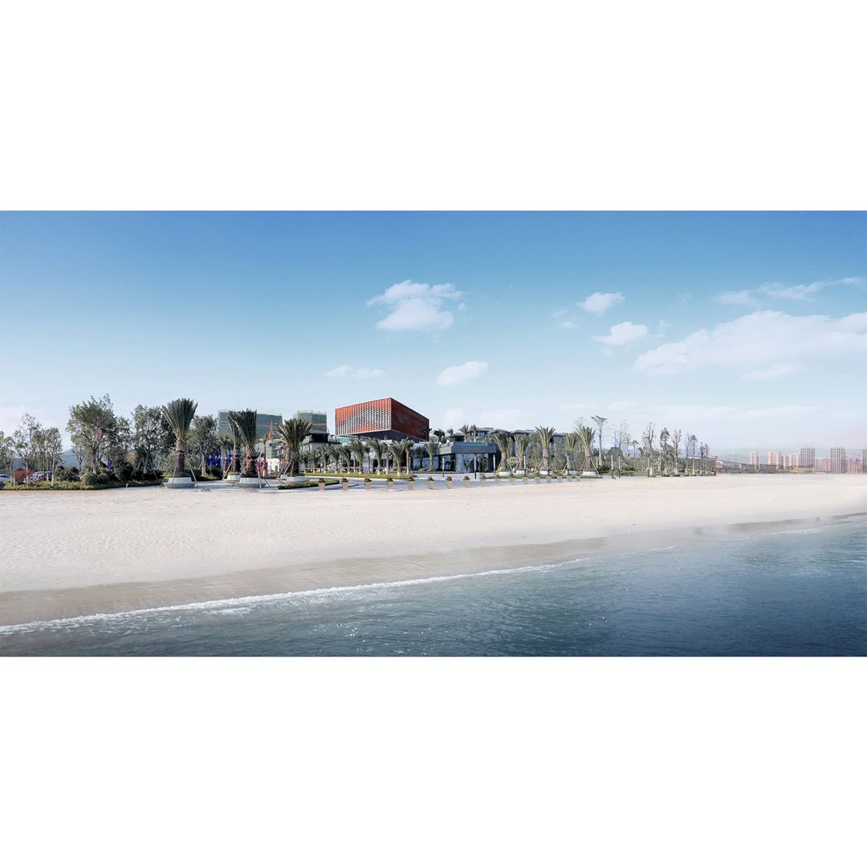
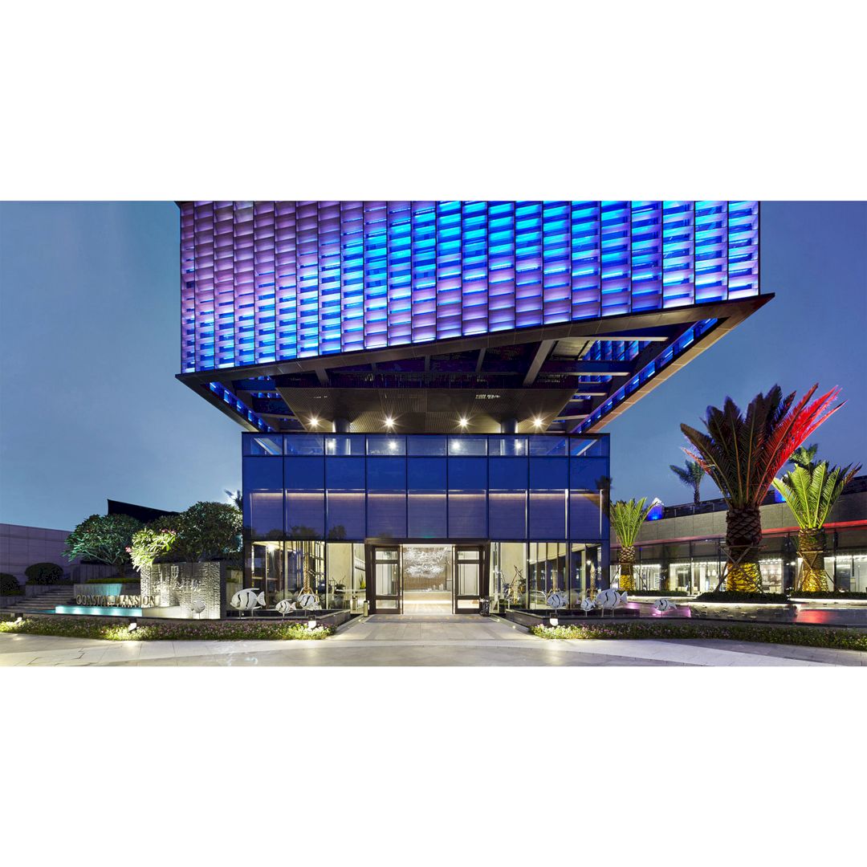
This project is a spatial media that connect nature and the city, an important part of a dynamic urban space system as well. The typology of Coastal Mansion can provide a stage for daily leisure activities, inherit its cultural context, and showcase the city’s image.
Located on the shore of Xiamen Tong’anwan Bay, this project becomes a community destination where people can feel a sense of belonging and find an identity. The open floor of this mansion is designed to liberate the spaces on the ground floor, creating a multilayered sequence and embracing nature.
It is an amazing project designed by Zhubo Design CO., LTD, a design agency from China.
10. Qingdao Innovative Technology Park Visitor Center by AICO
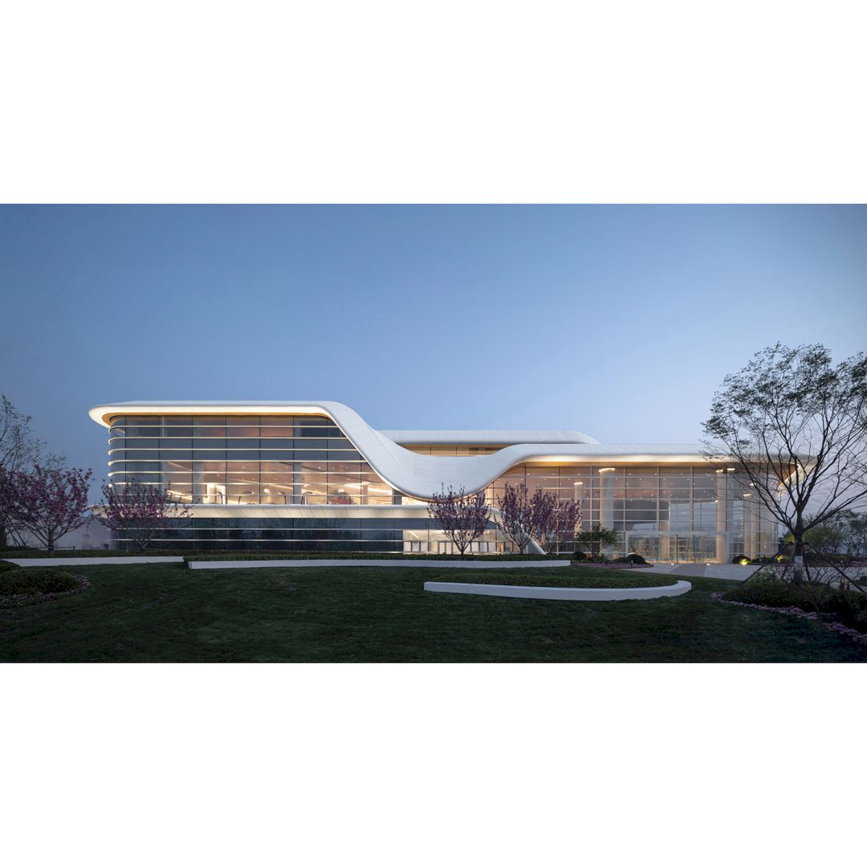
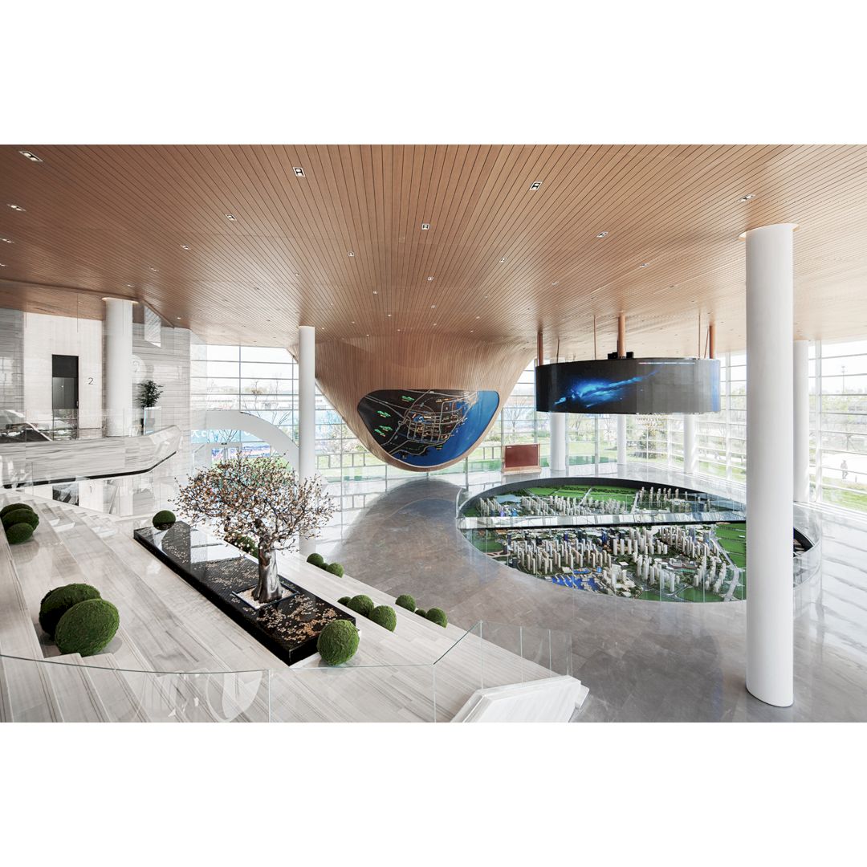
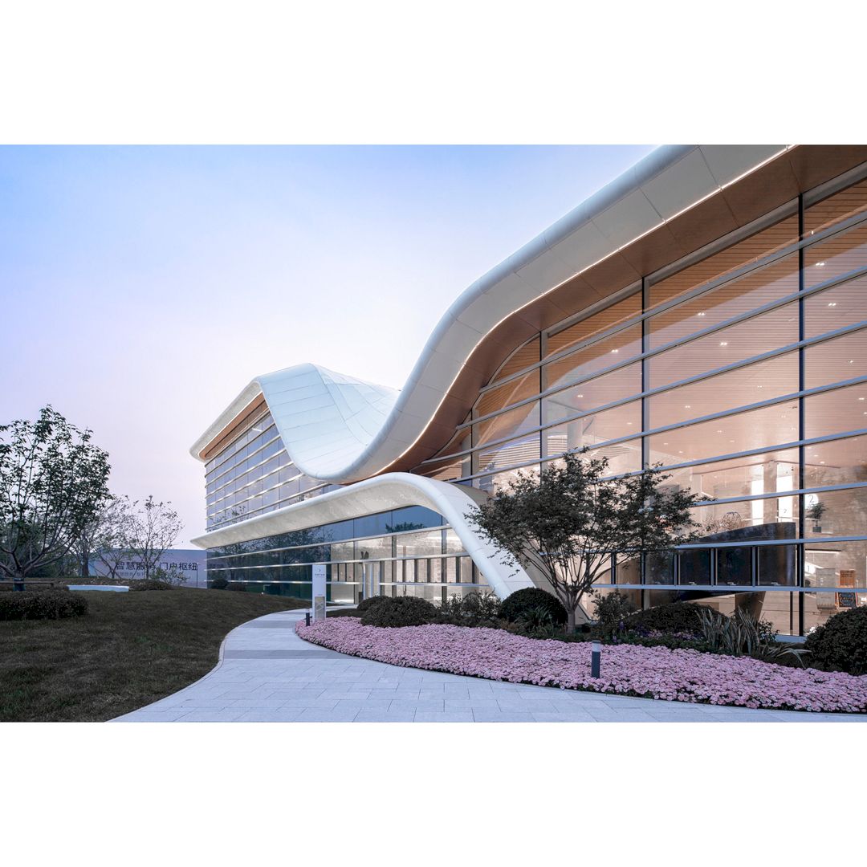
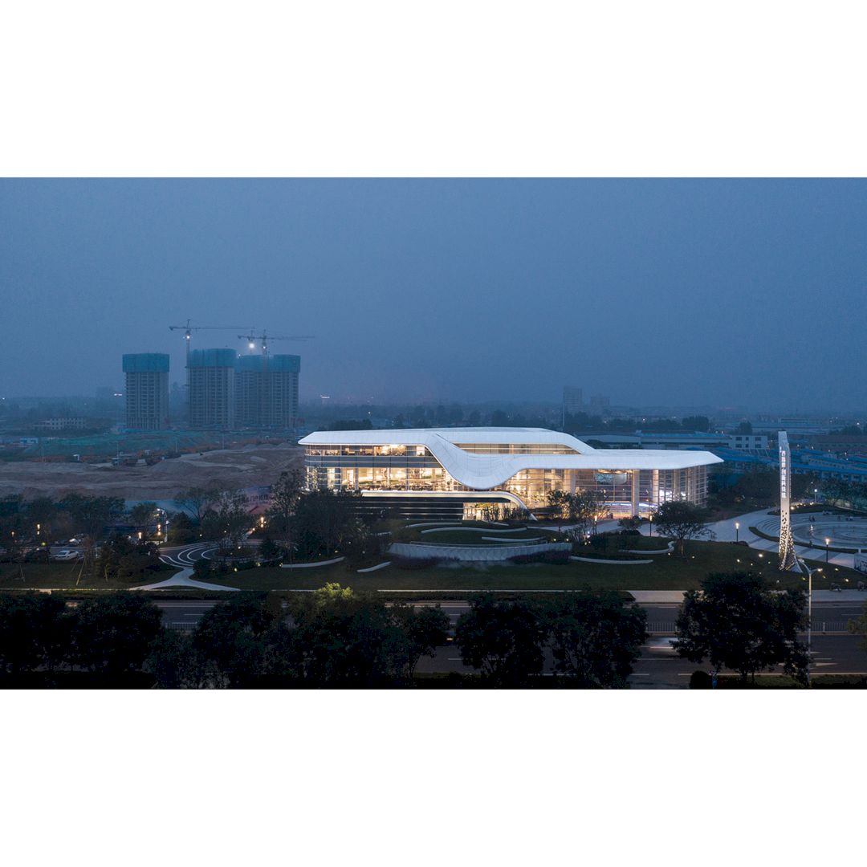
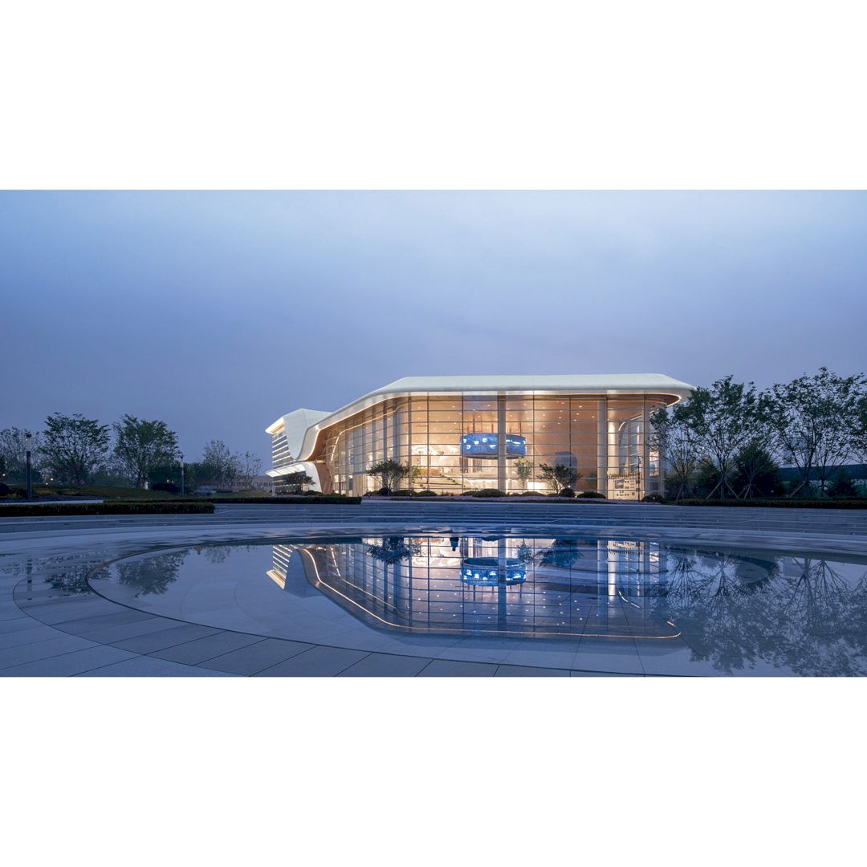
The design of Qingdao Innovative Technology Park tries to capture the spirit of the sea waves with its ground surfaces and undulating roof surfaces. The space between both these surfaces flows and expands with dynamic energy akin to ‘surfing’ in the waves.
This project is a part of the new town development centered around the Qingdao West High-Speed Rail Station with a visitor center of 5,000 square meters and 110,000 square meters of office space. It also includes a science center by Sinochem Group, conference rooms, dining facilities, and a coffee bar.
This visitor center is an awesome project by AICO, an enterprise from China.
11. Mardin Cevzat Ecological Hotel Ecological Hotel by Isil Gencoglu
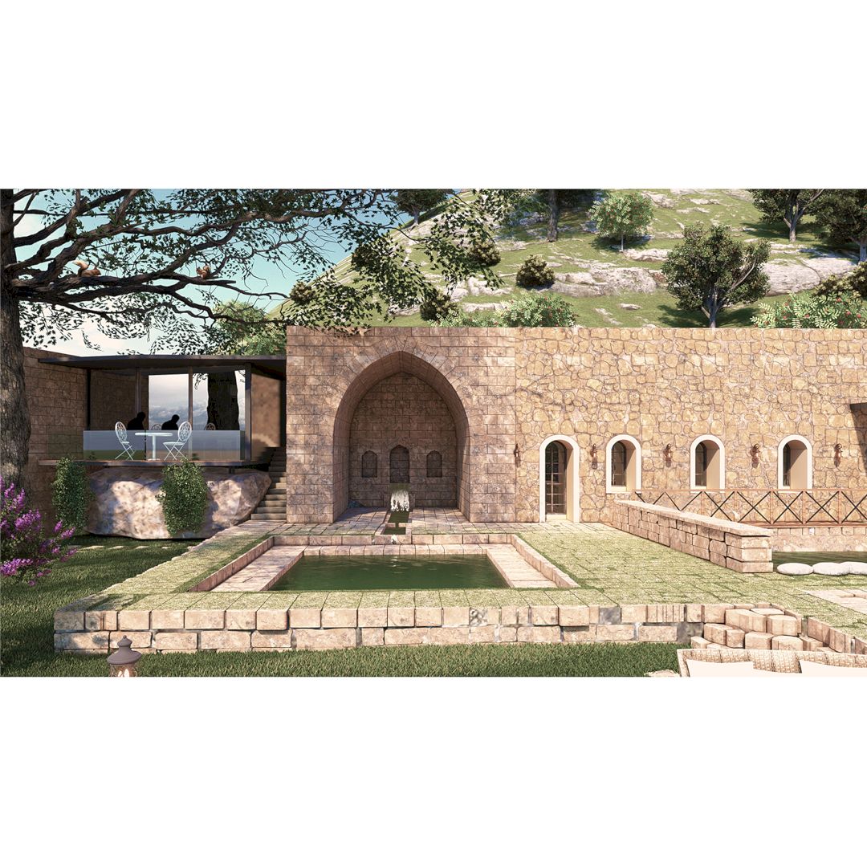
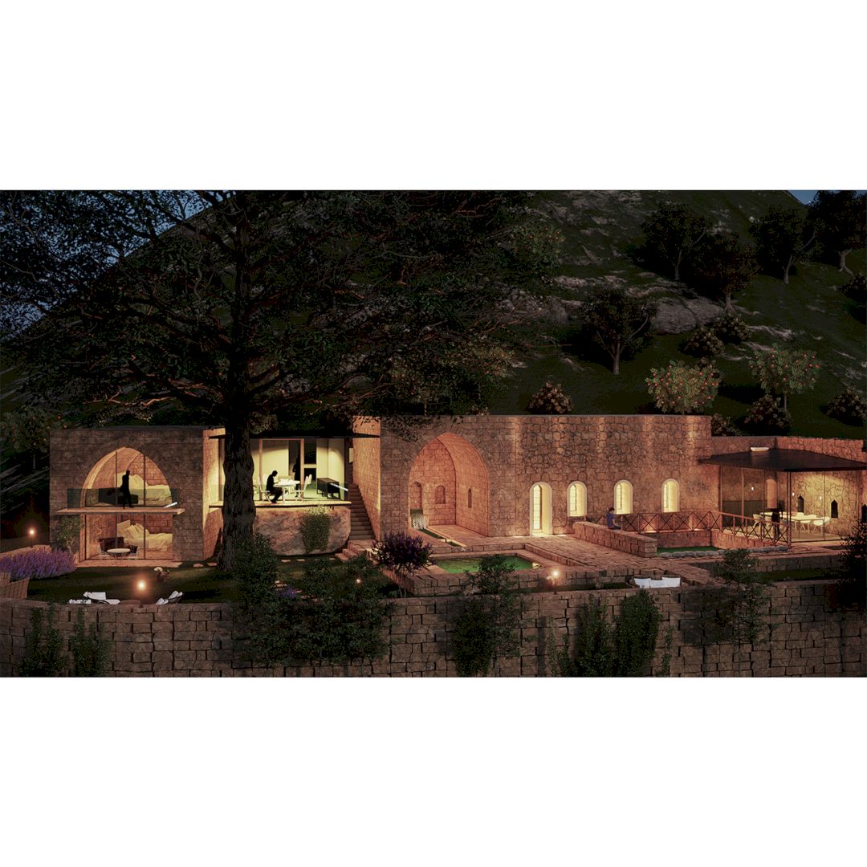
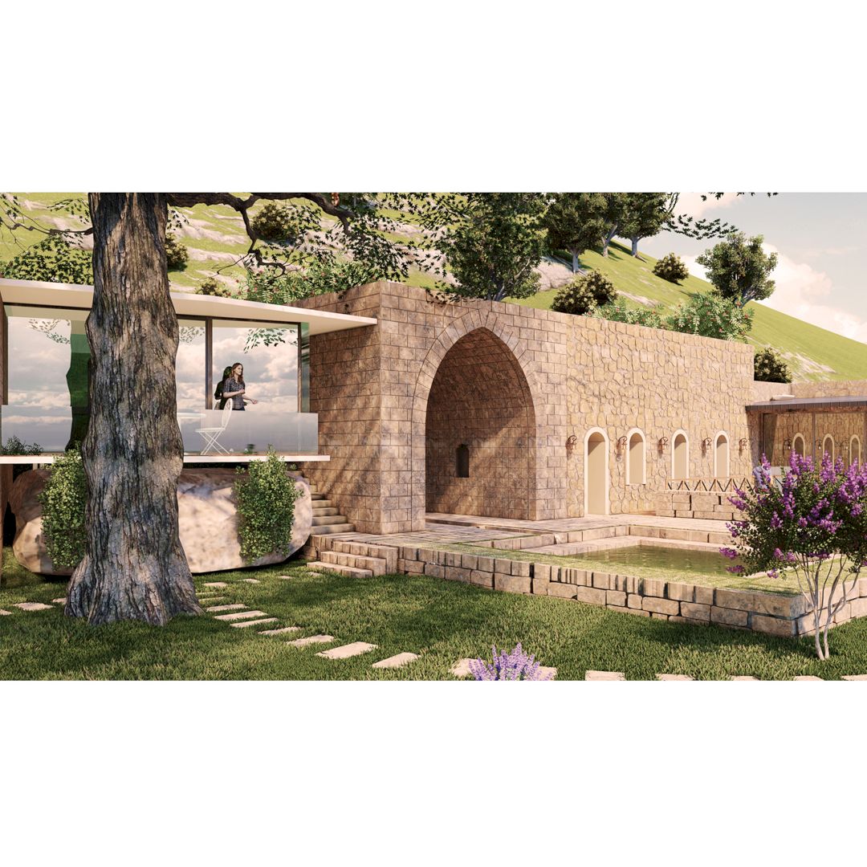
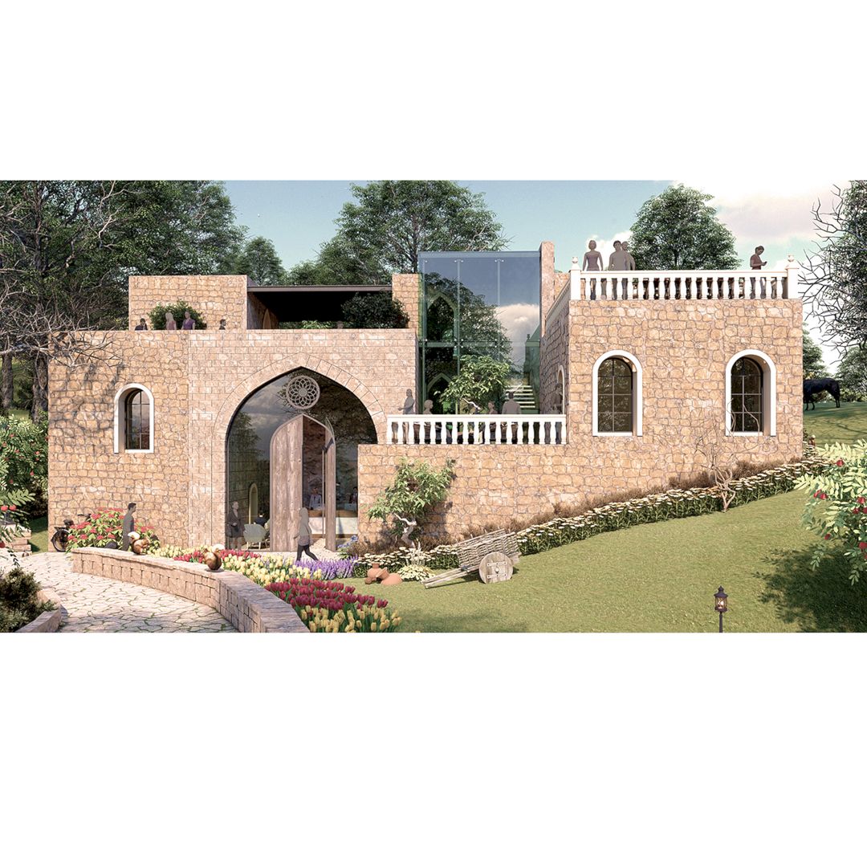
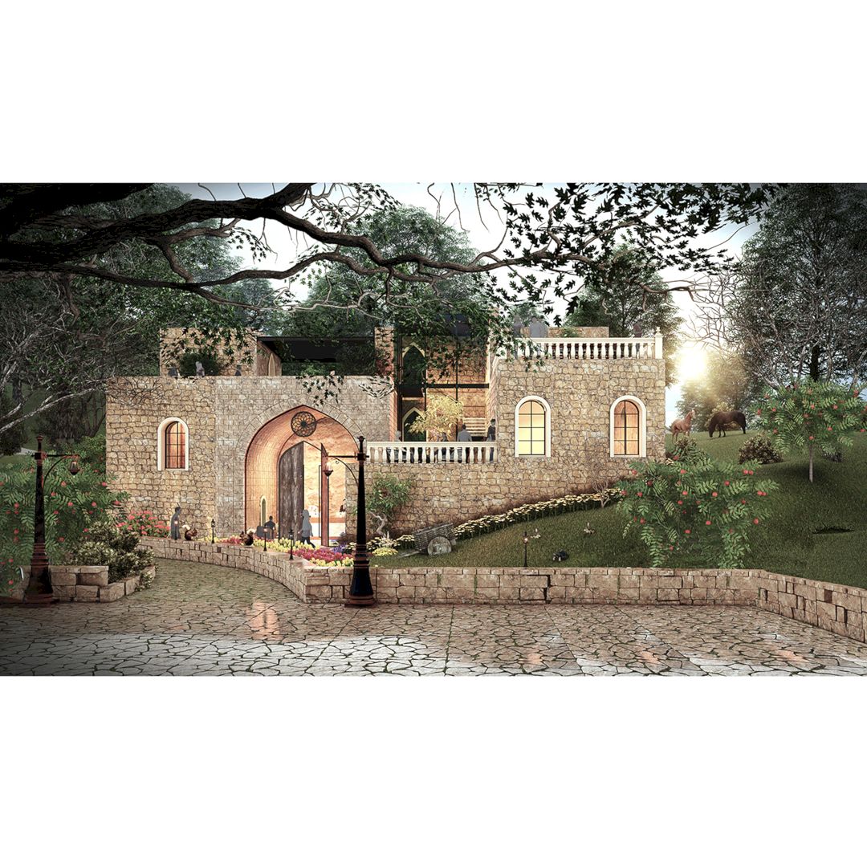
The inspiration for Mardin Cevzat Ecological Hotel comes from the buildings’ stone texture, historical background, and unspoiled topography. It is a restoration project of “two stone buildings” that were built as residences when first built.
Located on 174 decares of land, the buildings will be restored and also used as ecological hotels. These buildings were built at the end of the 18th century and they can be reached by passing through awesome vineyards.
İsil Gencoglu is the awesome architect from Turkey behind this project.
12. Moonlight Huotang Fireplace for Dong Ethnicity by William Chen – Creative Prototyping Unit
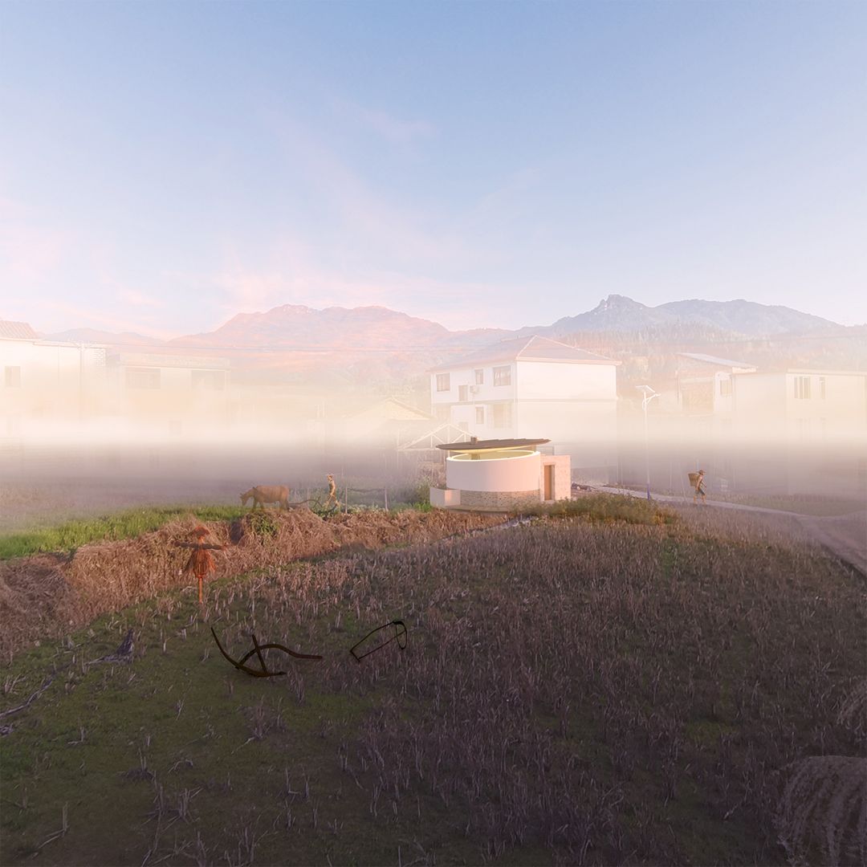
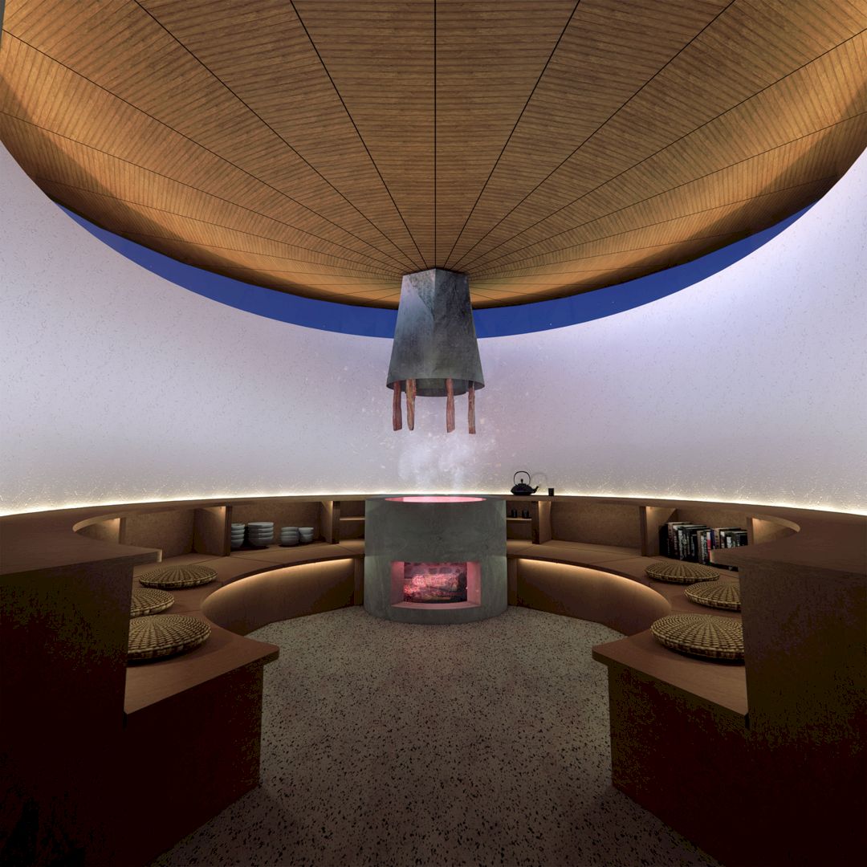
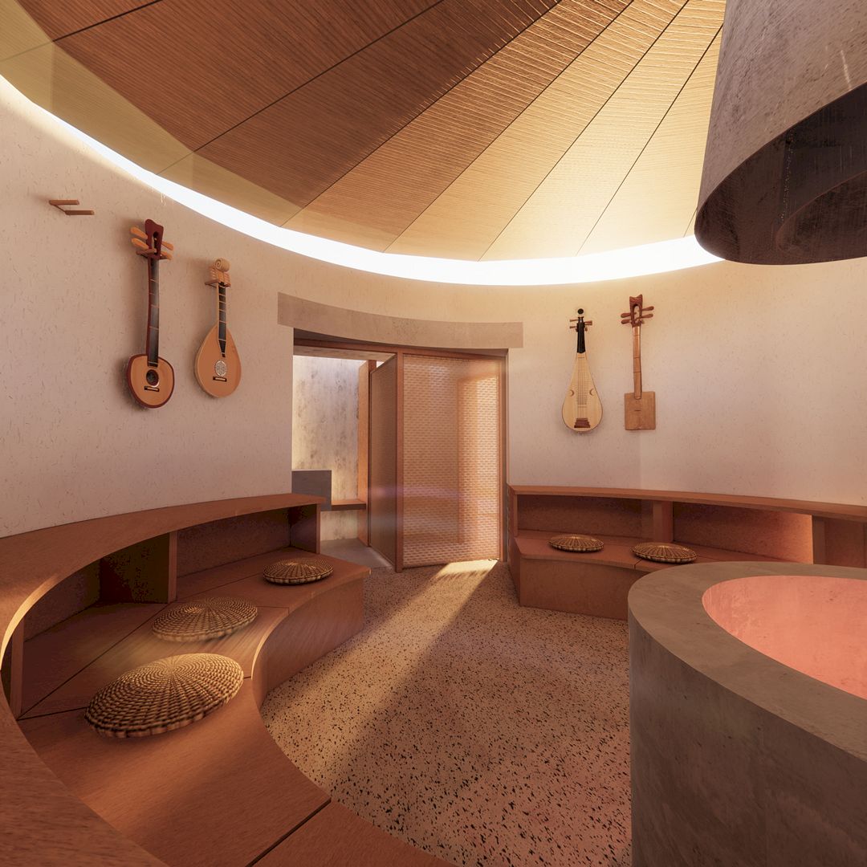
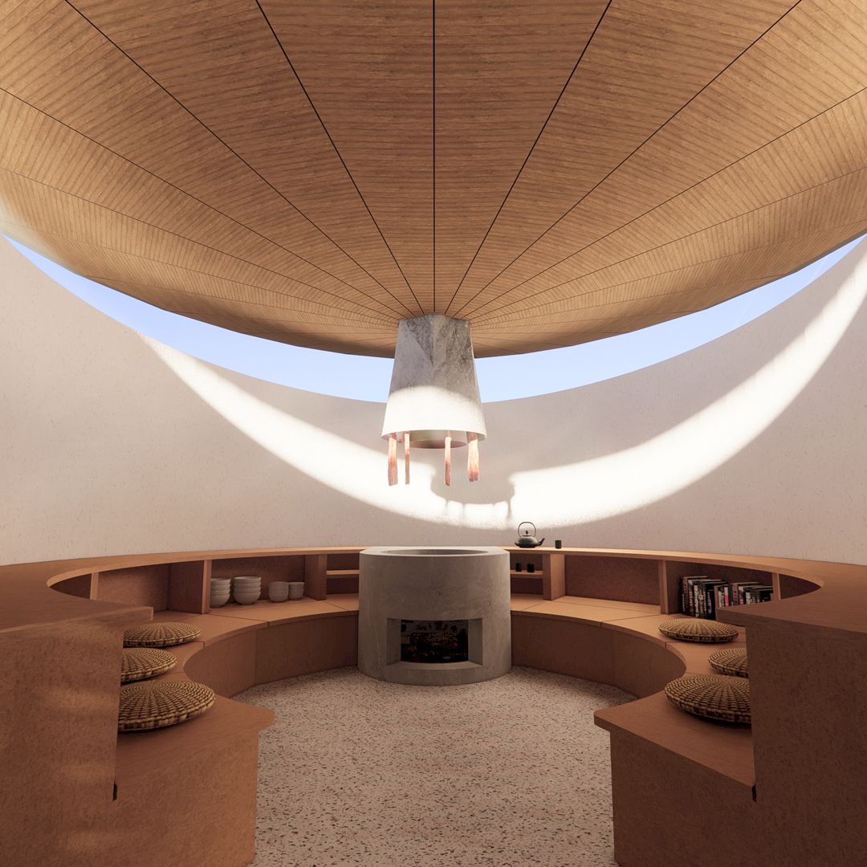
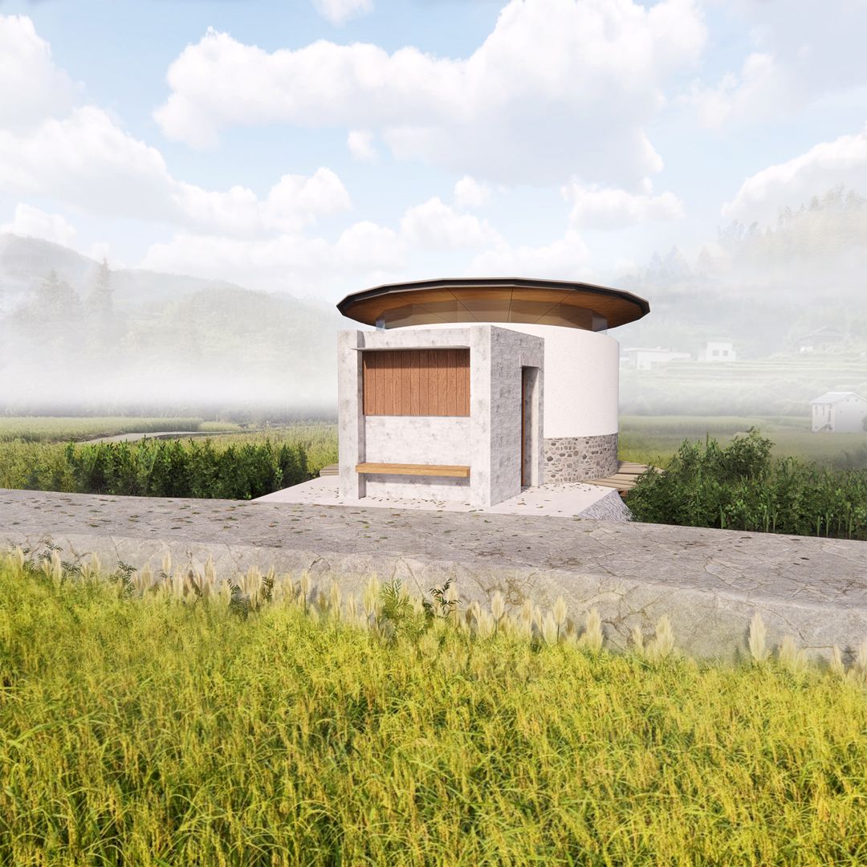
The inspiration for Moonlight Huotang comes from the local traditional timber construction houses and craft techniques made by Dong ethnicity. The circular typology is chosen due to the gathering form around the fireplace, acting as a small theatre as well to perform traditional Pipa music instruments
It is an awesome project designed as a fireplace for the Dong ethnicity in Guangxi province of China. It has a unique convex shape on its ceiling that can enhance the sense of gathering. There is also an entry chamber that provides a multifunction space as a confession, food preparation, and changing room.
This unique project is designed by William Hailiang Chen from Creative Prototyping Unit.
13. Shimao Bright Xihu Landscape by Randi Design
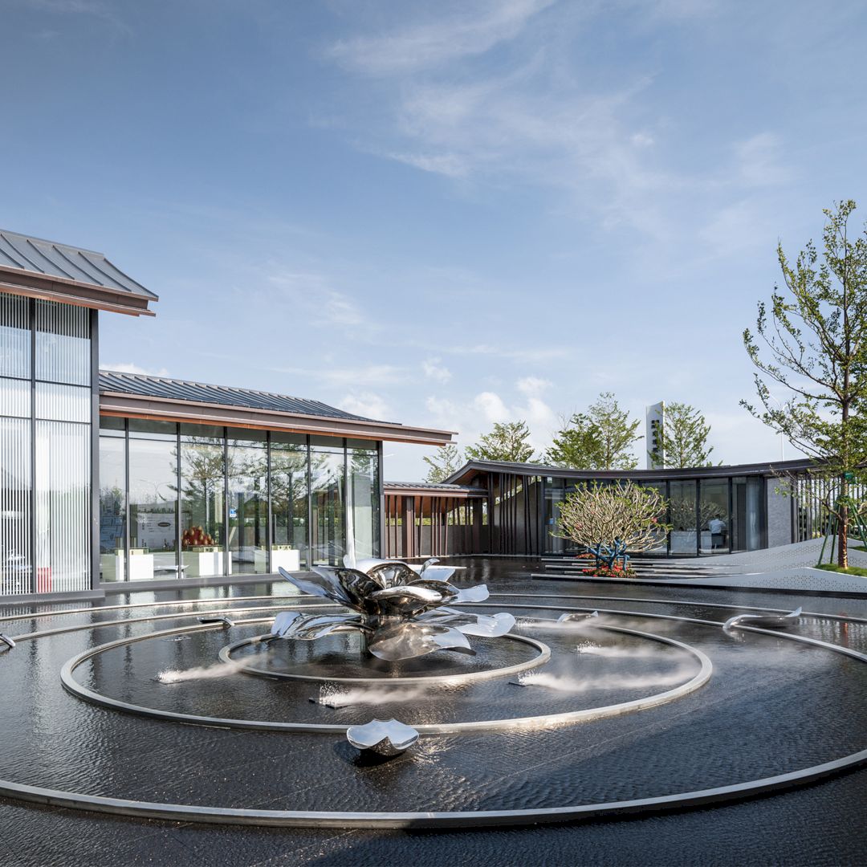
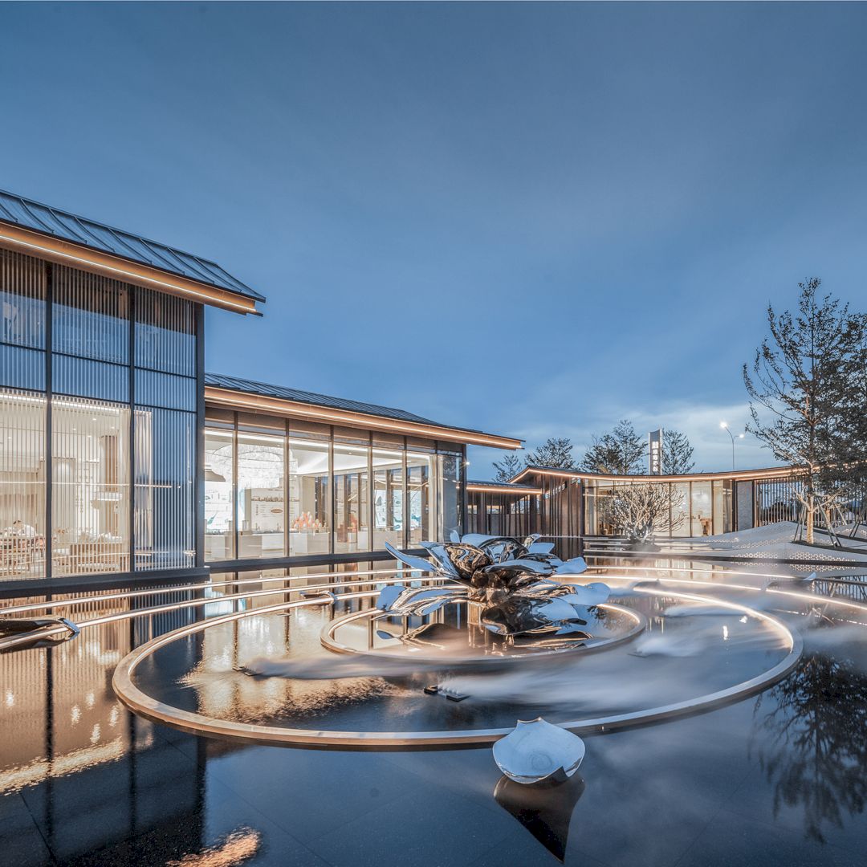
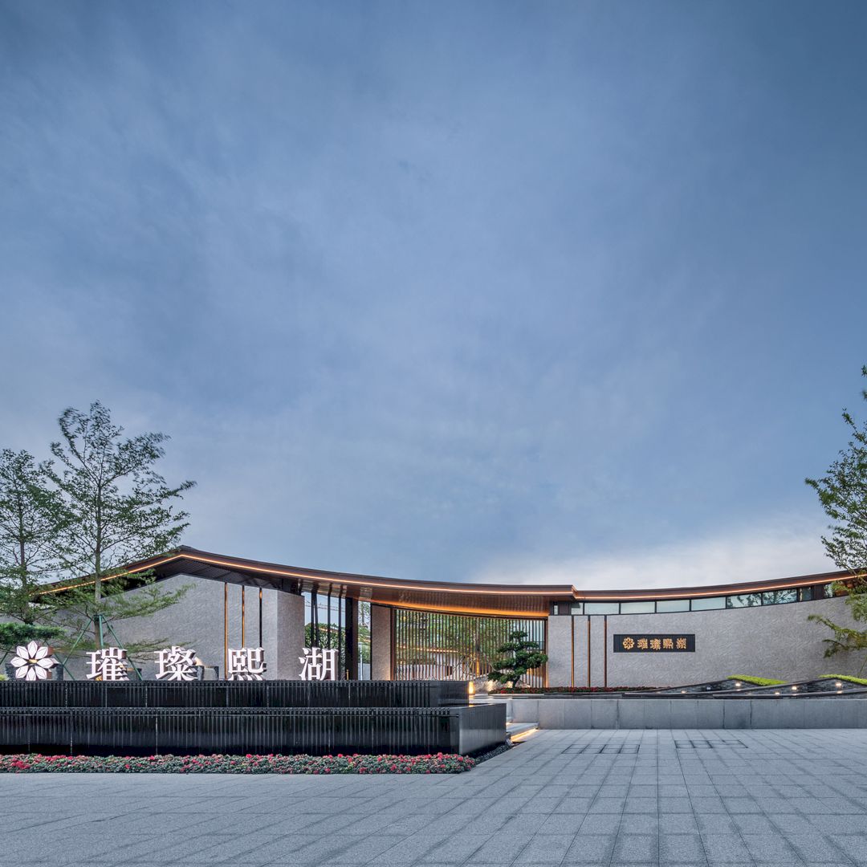
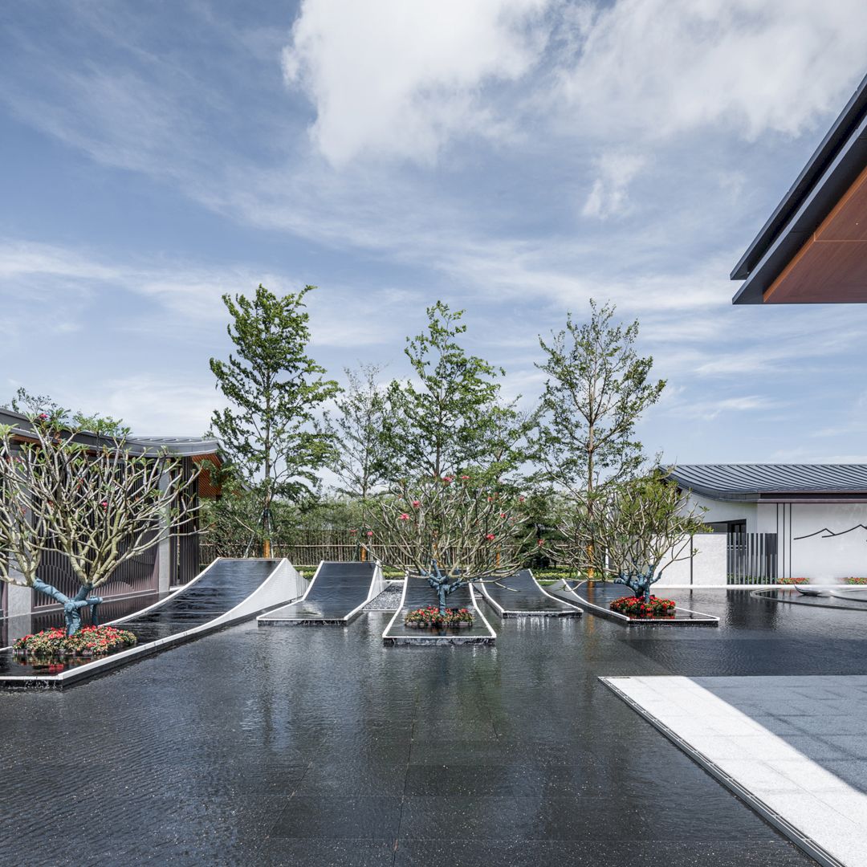
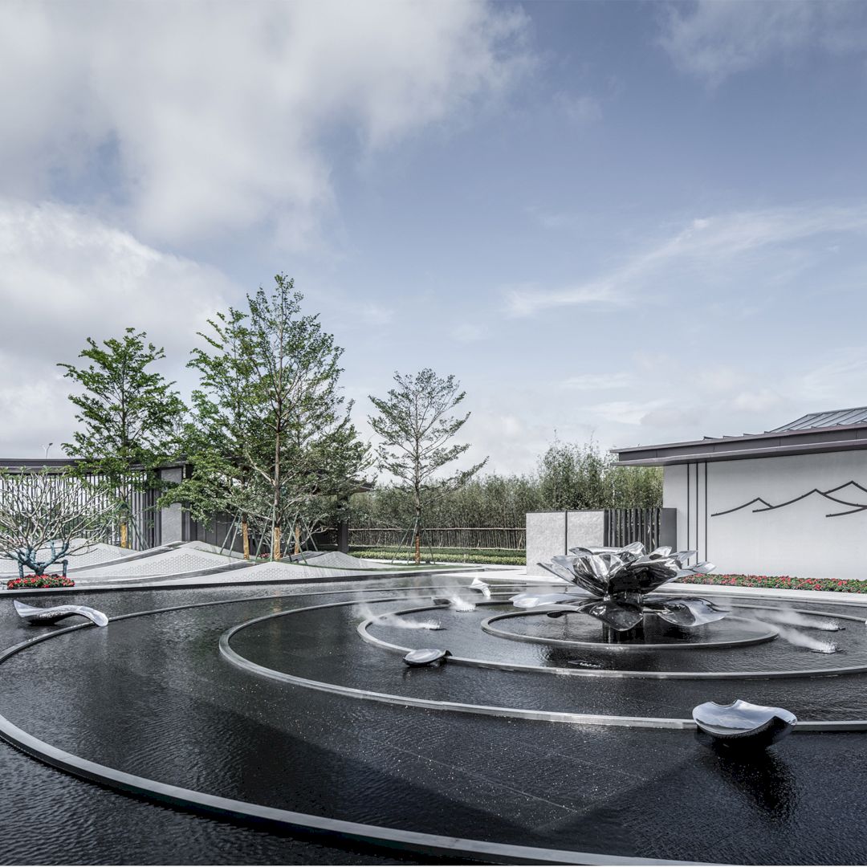
The essence of Song Dynasty aesthetics of architecture is the main inspiration to design Shimao Bright Xihu. Its landscape design adopts the method of simplicity, integrates the ancient and the present, and extends the eon-oriental architectural form.
This project can emphasize the modern and concise artistic conception space, rebuilding the oriental garden’s value as well. The elements, palette, and landscape space in this project unite and echo with the awesome architecture to present the place’s spirit and form a comfortable space.
It is a landscape project designed by Randi Design, a comprehensive professional design practice from China.
14. We Share Micro Nest Public Welfare Architecture by Tengyuan Design
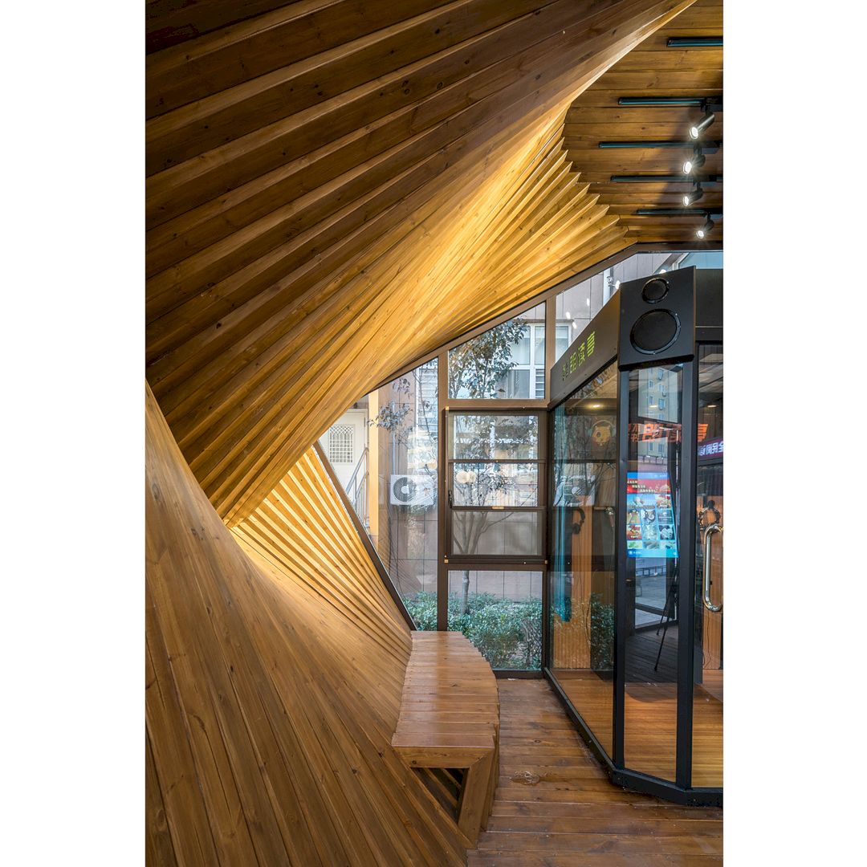
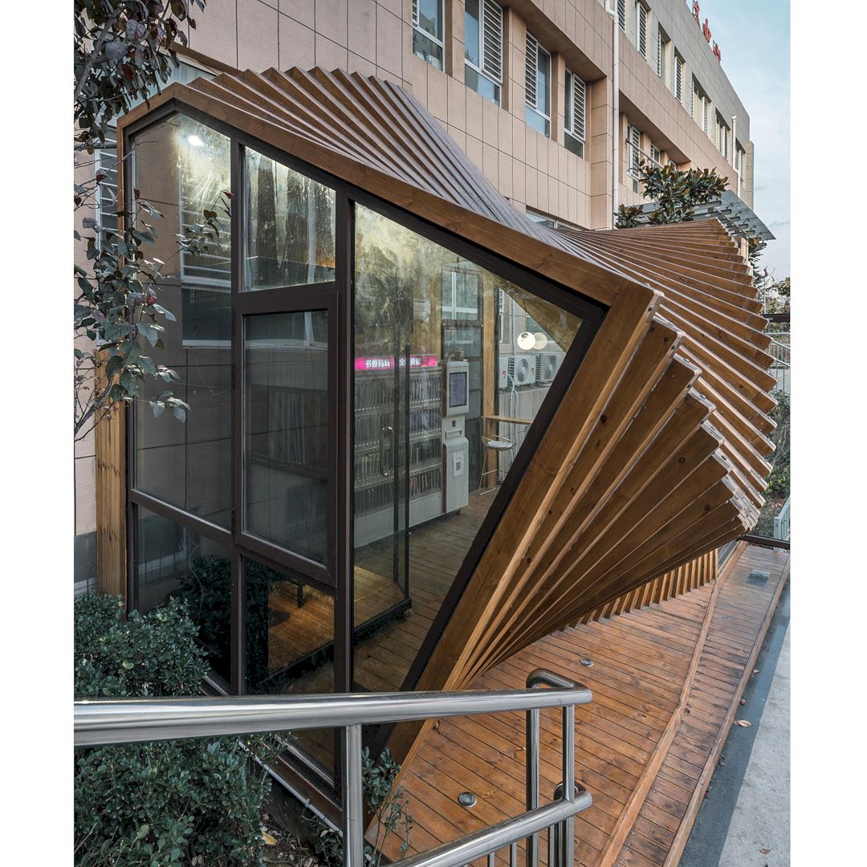
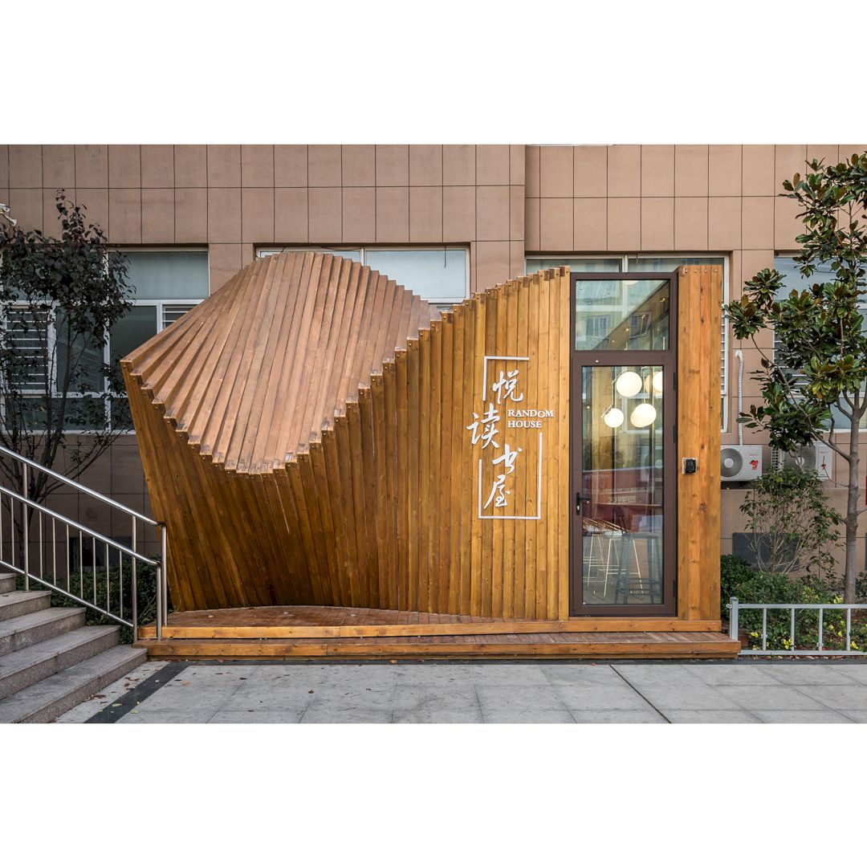
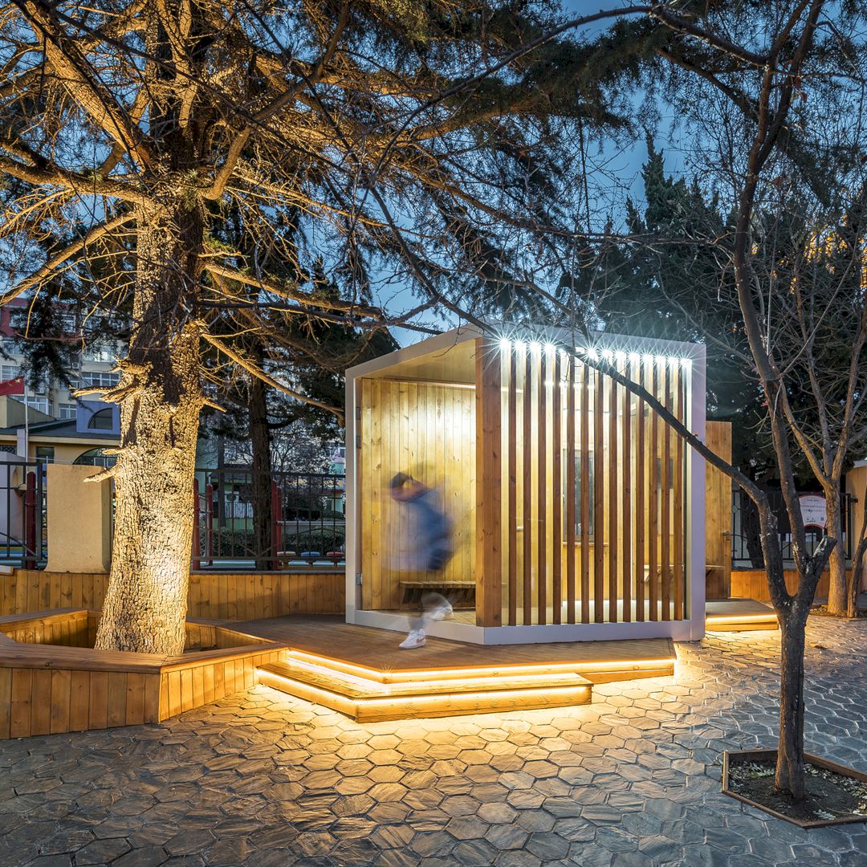
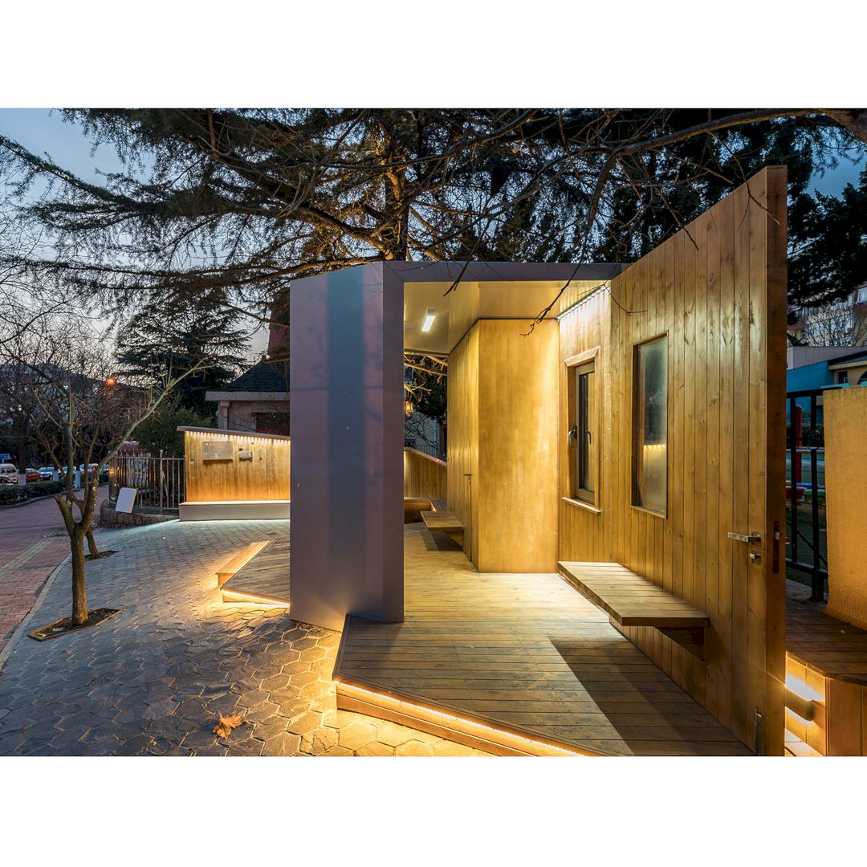
The main purpose of the design in We Share Micro Nest is to explore the interaction publicity between social groups. It also can make efficient use of public resources from the perspective of energy conservation and environmental protection.
It is the first public welfare community construction practice project that can be a platform for the people to share resources through city plug-ins. Through this project, hope the public will be responsible for their communities and contribute more to urban public services, activating the entire district’s spiritual vitality.
This awesome and unique project is designed by Tengyuan Design, a design agency from China.
15. Crestridge Residence Single Family Home by Colega Architects
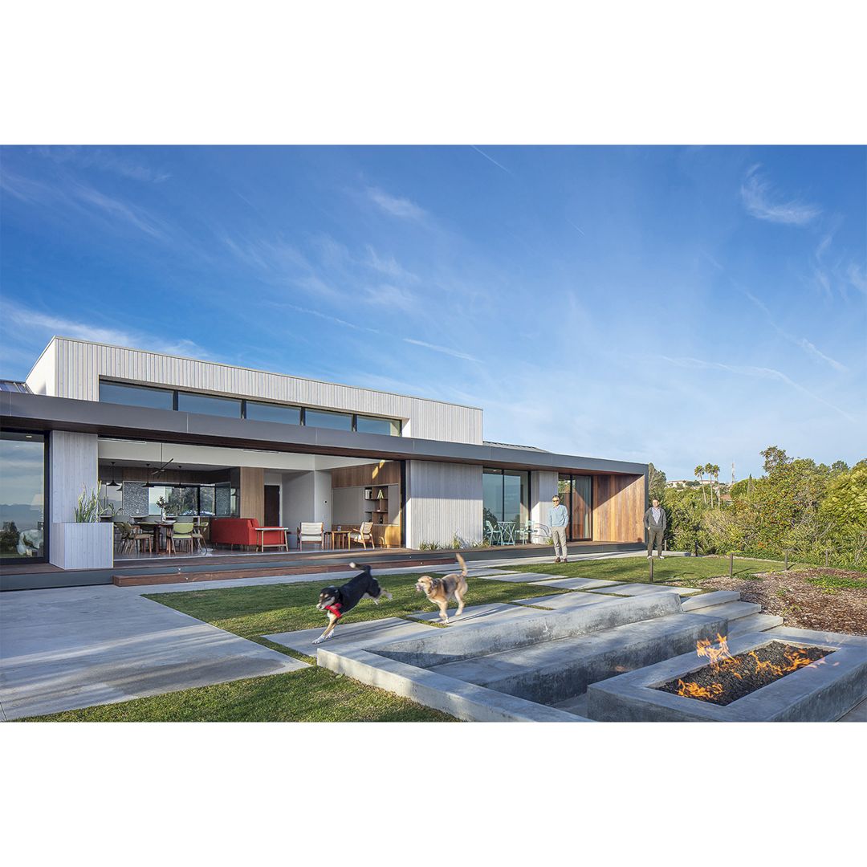
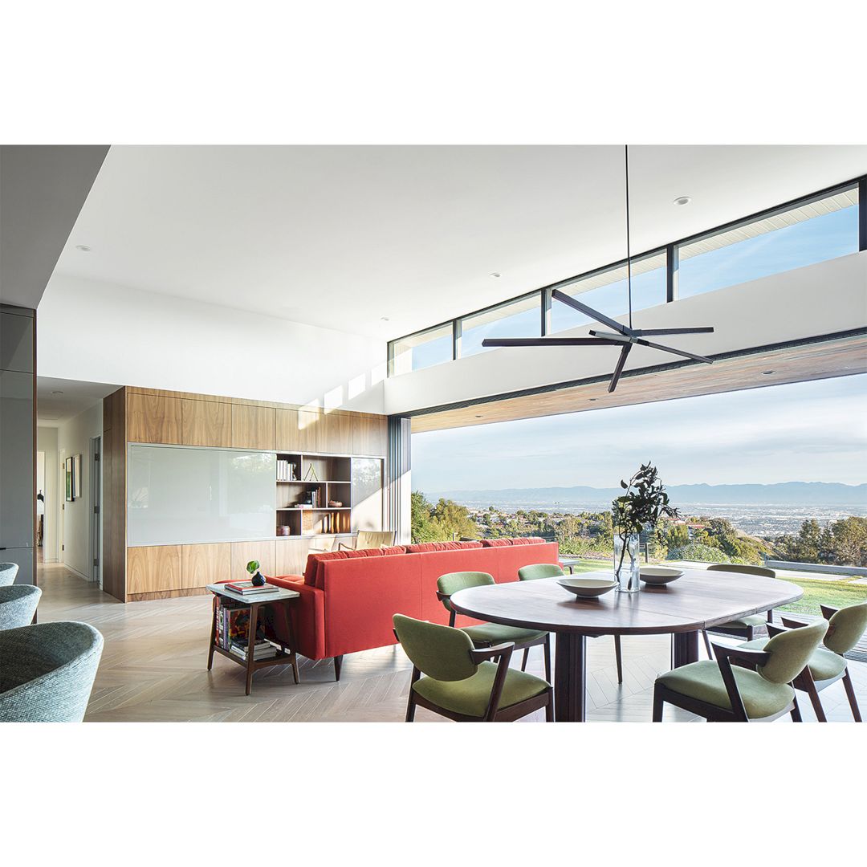
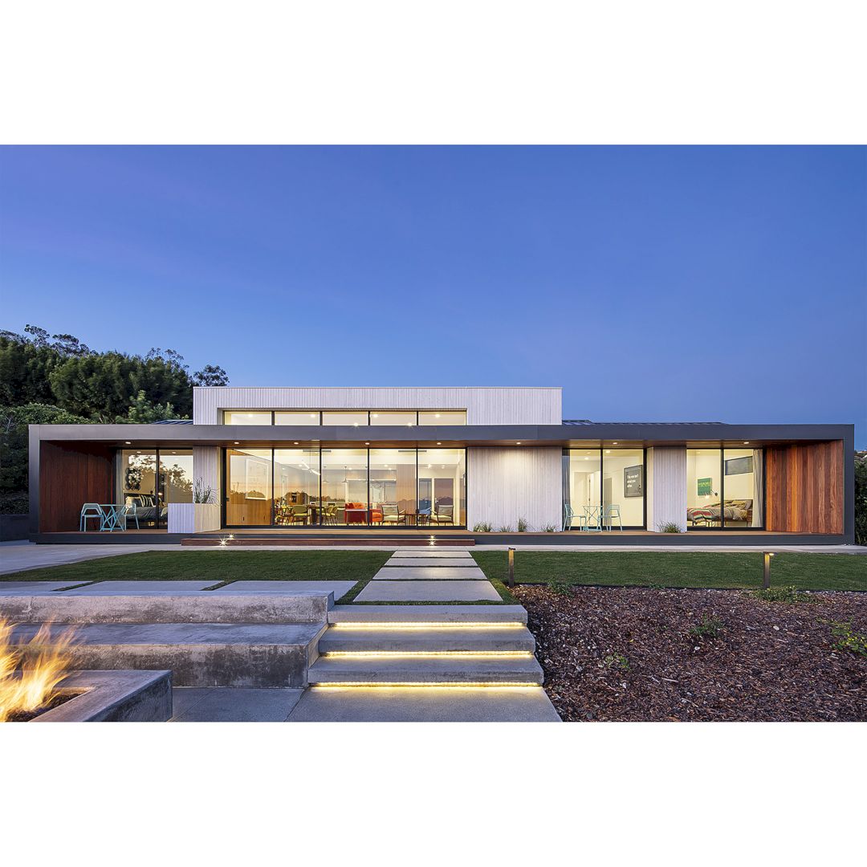
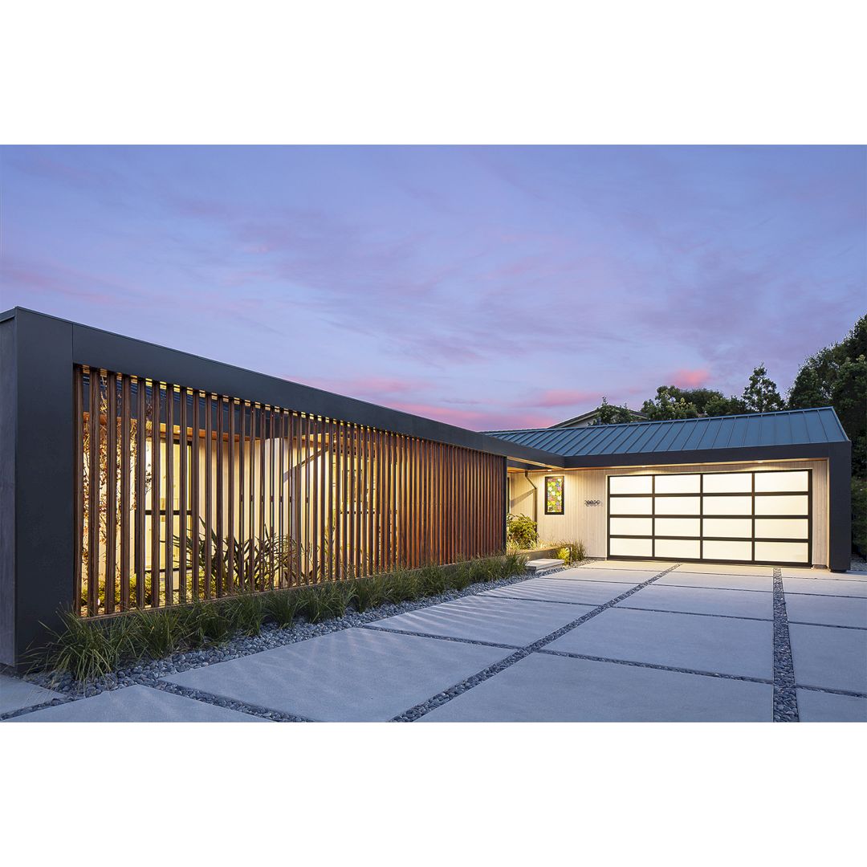
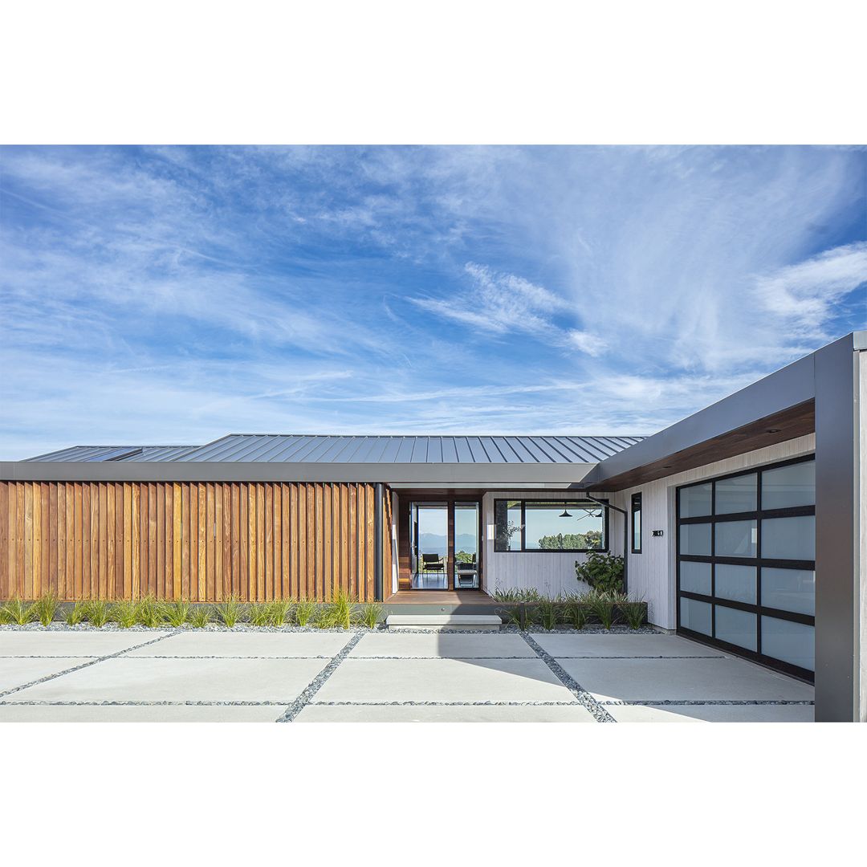
Warm, modern, and uncluttered was the dream of the clients for Crestridge Residence. It is a single-family home with doors and windows that open year-round. This modern home can provide a warm atmosphere which is perfect for family life.
It is a full gut remodel project of a modern family home that gets its life back through a warm but clean interior palette, minimal facade detailing, a vaulted great room with an awesome view, and a louver system for privacy along the front elevation.
This warm single-family home is designed by Colega Architects, a design agency from the United States of America.
Call for Entries – Registration and Deadline
A’ Design Award & Competition 2021-2022 period is now open for registration. Register and upload your design here to join this competition.
The deadline for submission is February 28 and the results will be announced on April 15. These results also will be posted on Futurist Architecture on April 15.
Please click here or here to learn more about A’ Design Award & Competition.
Discover more from Futurist Architecture
Subscribe to get the latest posts sent to your email.

