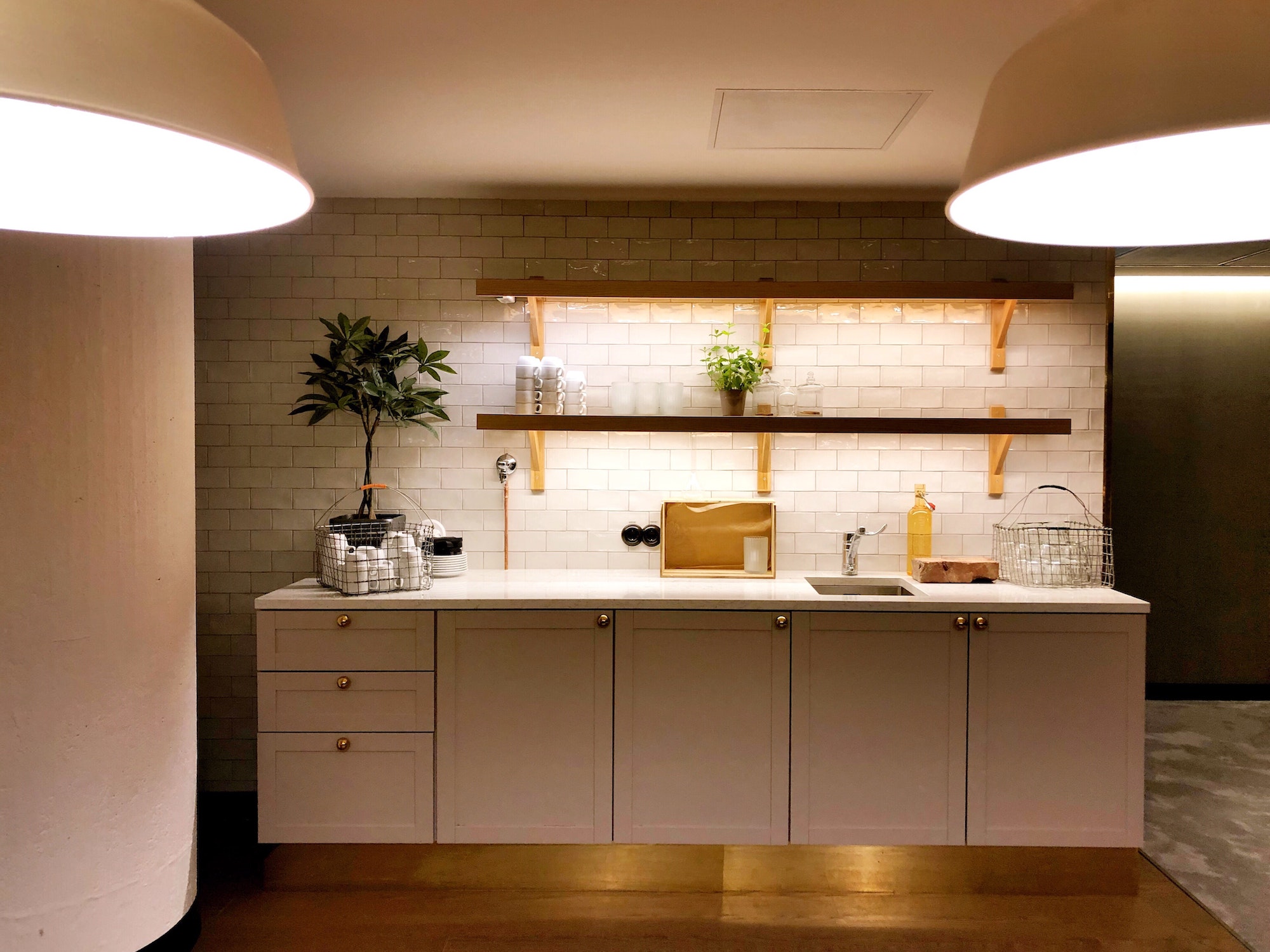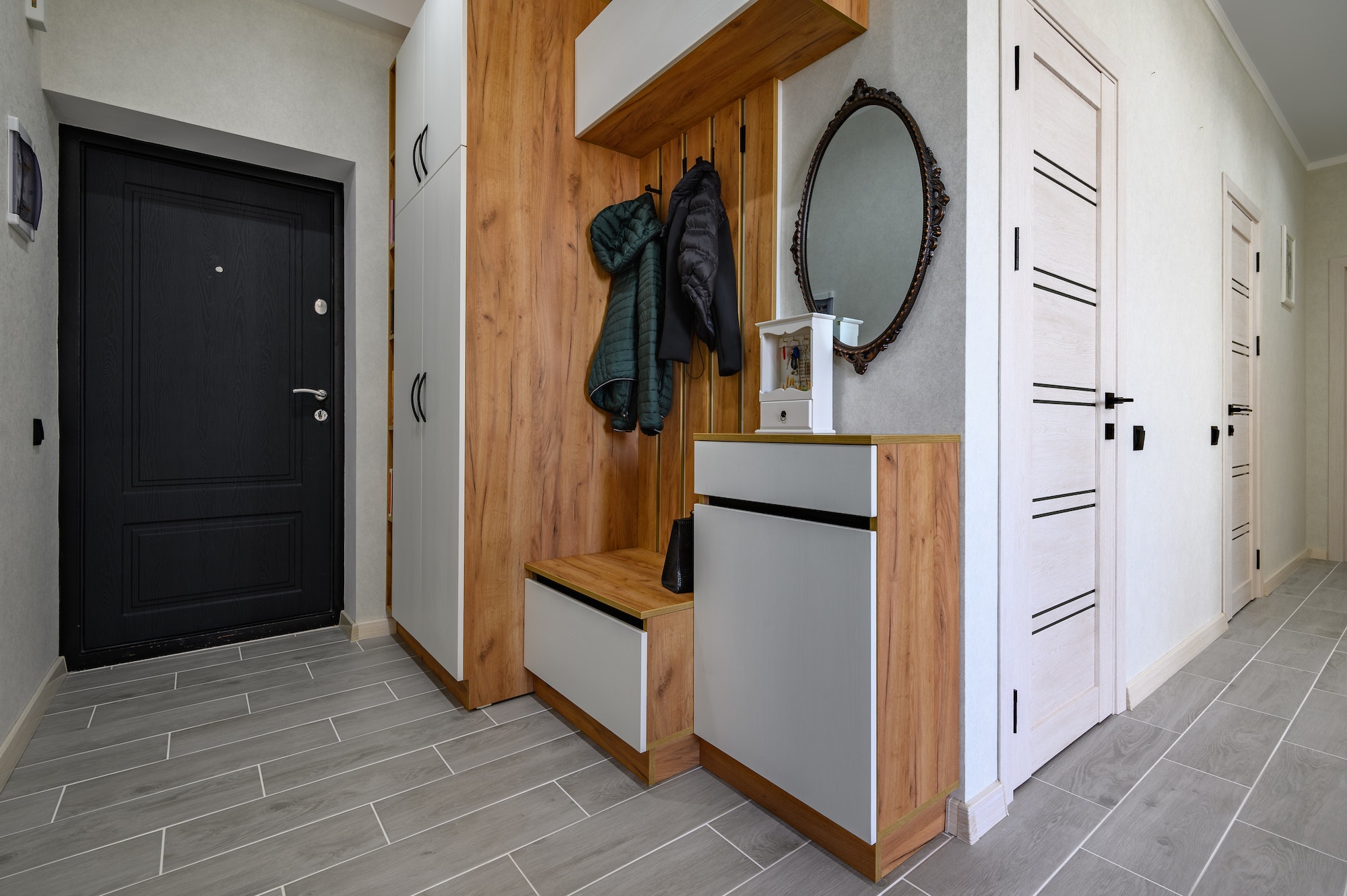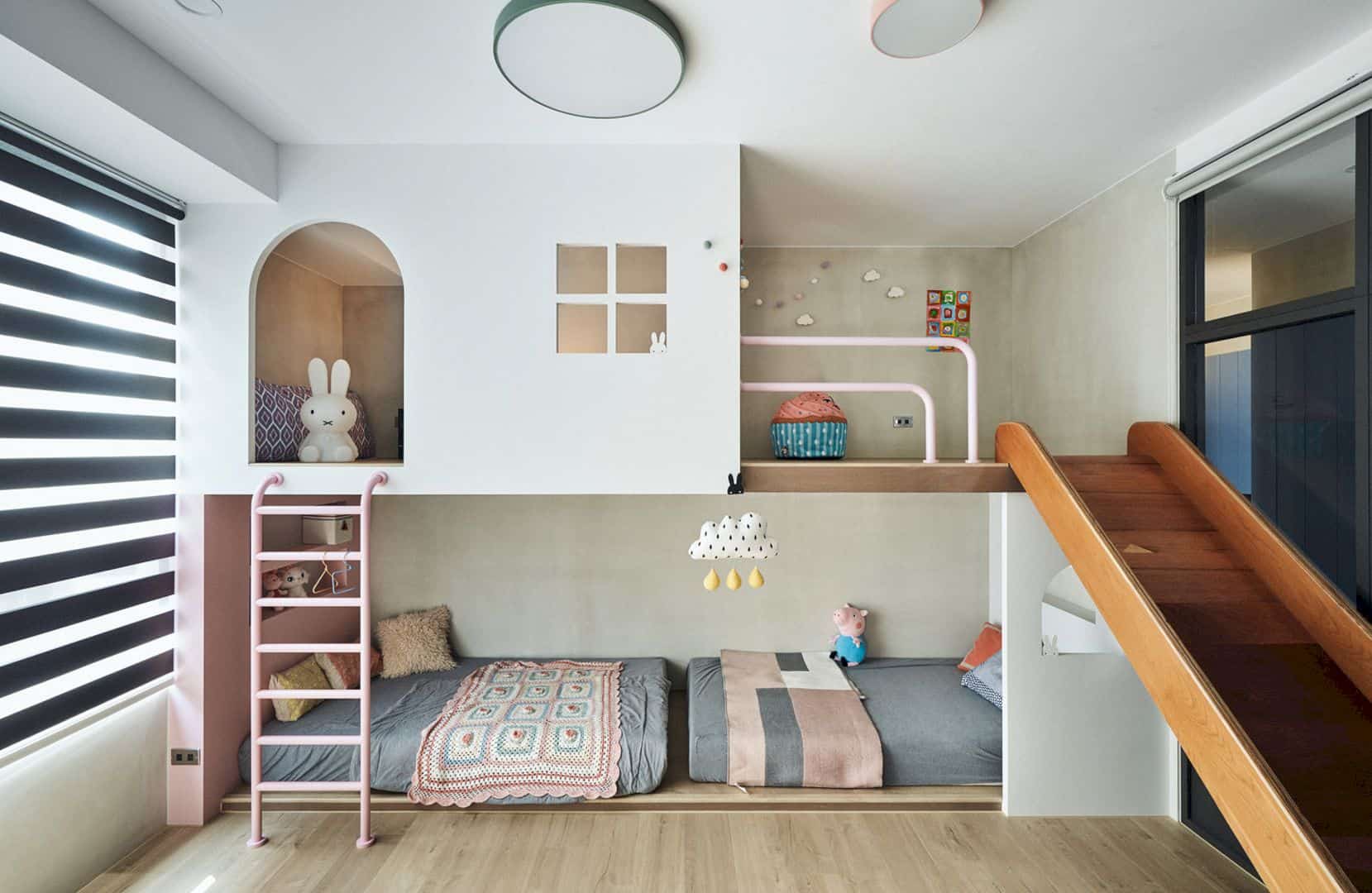Having a small space is not bad. When you use the best idea to design your small space, you can transform it into the most functional space in your home. One of the great ideas to maximize your small space is by designing it as a walk-in closet.
If you need more ideas, here are 4 walk-in closet layout ideas that can maximize your home’s small space.
1. Apartment João Crisóstomo II by João Tiago Aguiar Arquitectos
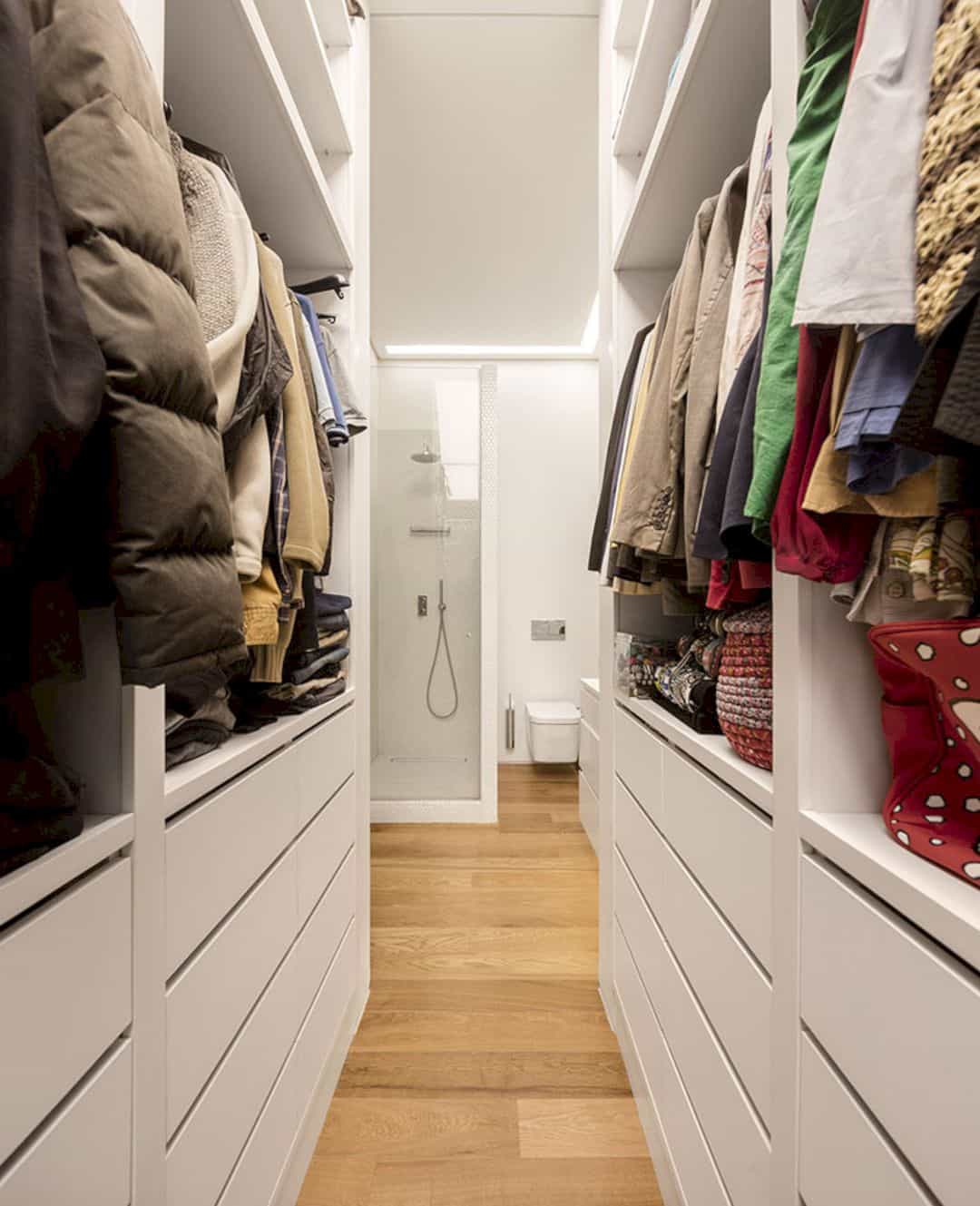
Designed in a modern style, Apartment João Crisóstomo II by João Tiago Aguiar Arquitectos has a walk-in closet layout idea that can maximize its small space. In this apartment’s walk-in closet, floor-to-ceiling wooden wardrobes are added to provide more storage for clothes, shoes, etc. The layout is dominated in white and completed with a wooden floor.
Photography: FG + SG – Fotografia de Arquitectura
2. Colina House by Bloco Arquitetos
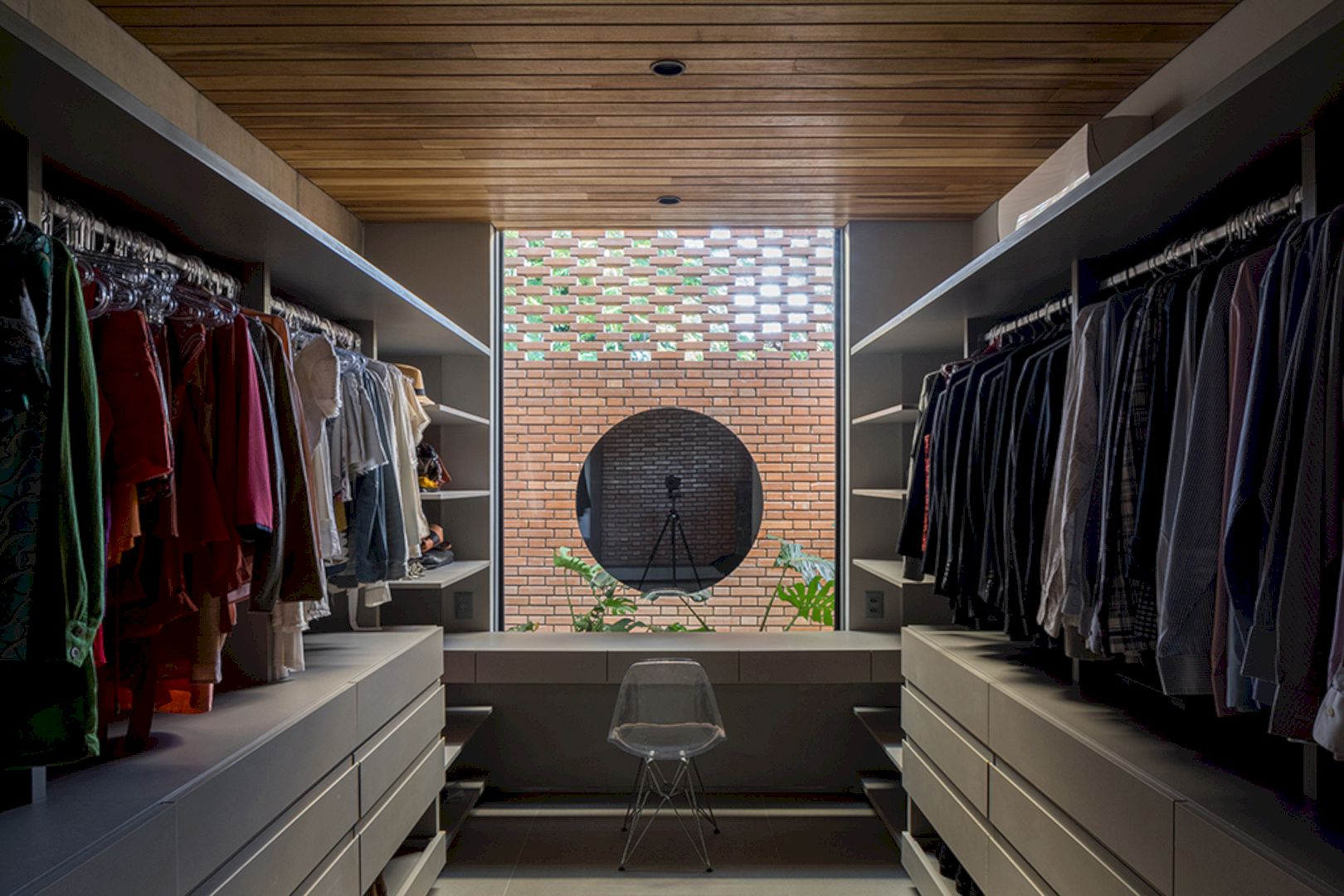
This house is designed with a concrete wall and a modern walk-in closet layout idea for its walk-in closet space. Colina House by Bloco Arquitetos has a small space of a walk-in closet that is completed with a wall-mounted dresser table and a round mirror.
Photographer: Haruo Mikami
3. Bright House by HAO DESIGN
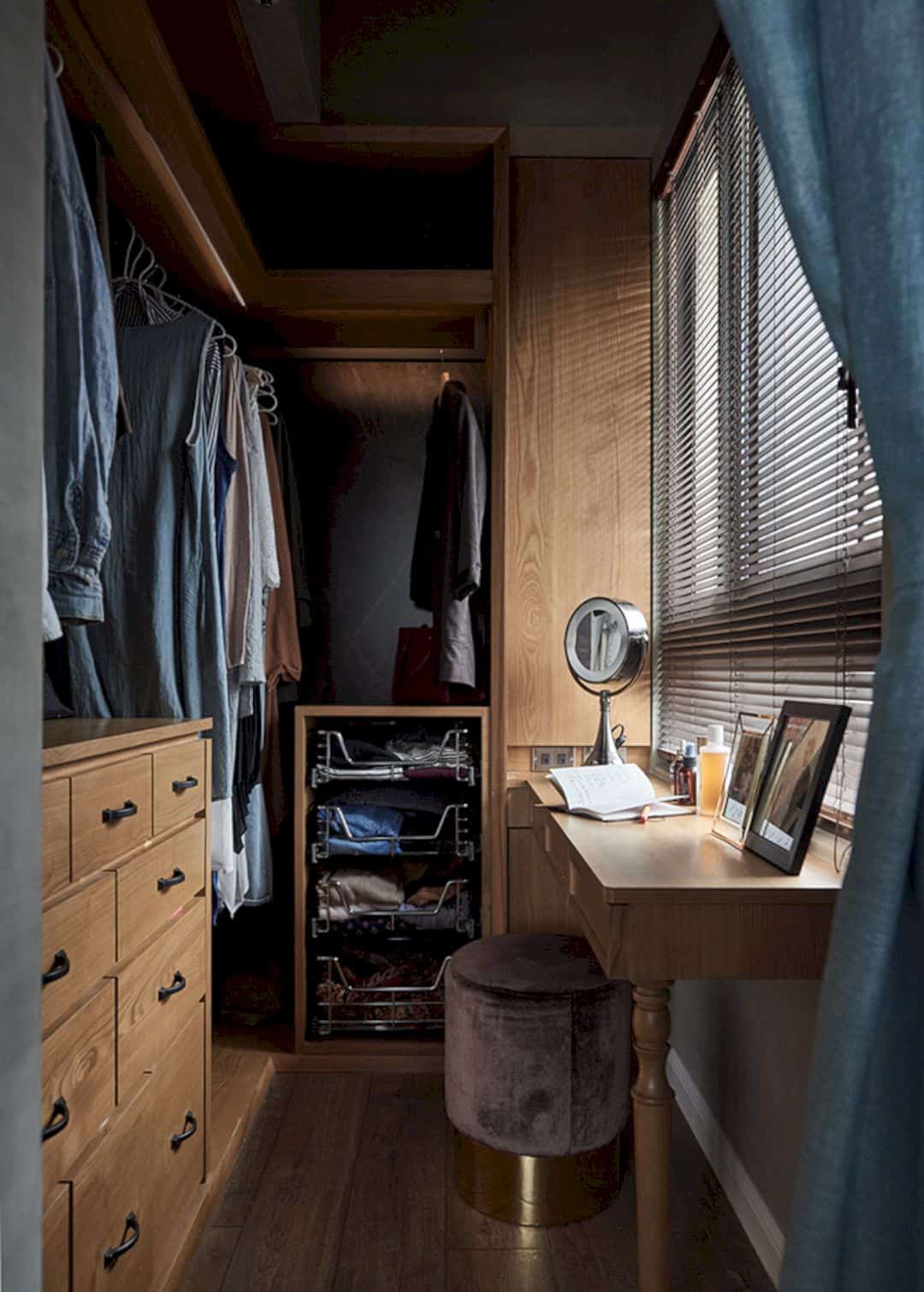
The stunning walk-in closet layout idea in Bright House by HAO DESIGN is perfect for you who want to bring a classical and elegant style into your house. In this walk-in closet, the classical elements come from the wooden layout consists of wooden drawers, wooden cabinets, and a wooden dresser table.
Photography: Hey!Cheese
4. Scenic Ballade by HAO DESIGN
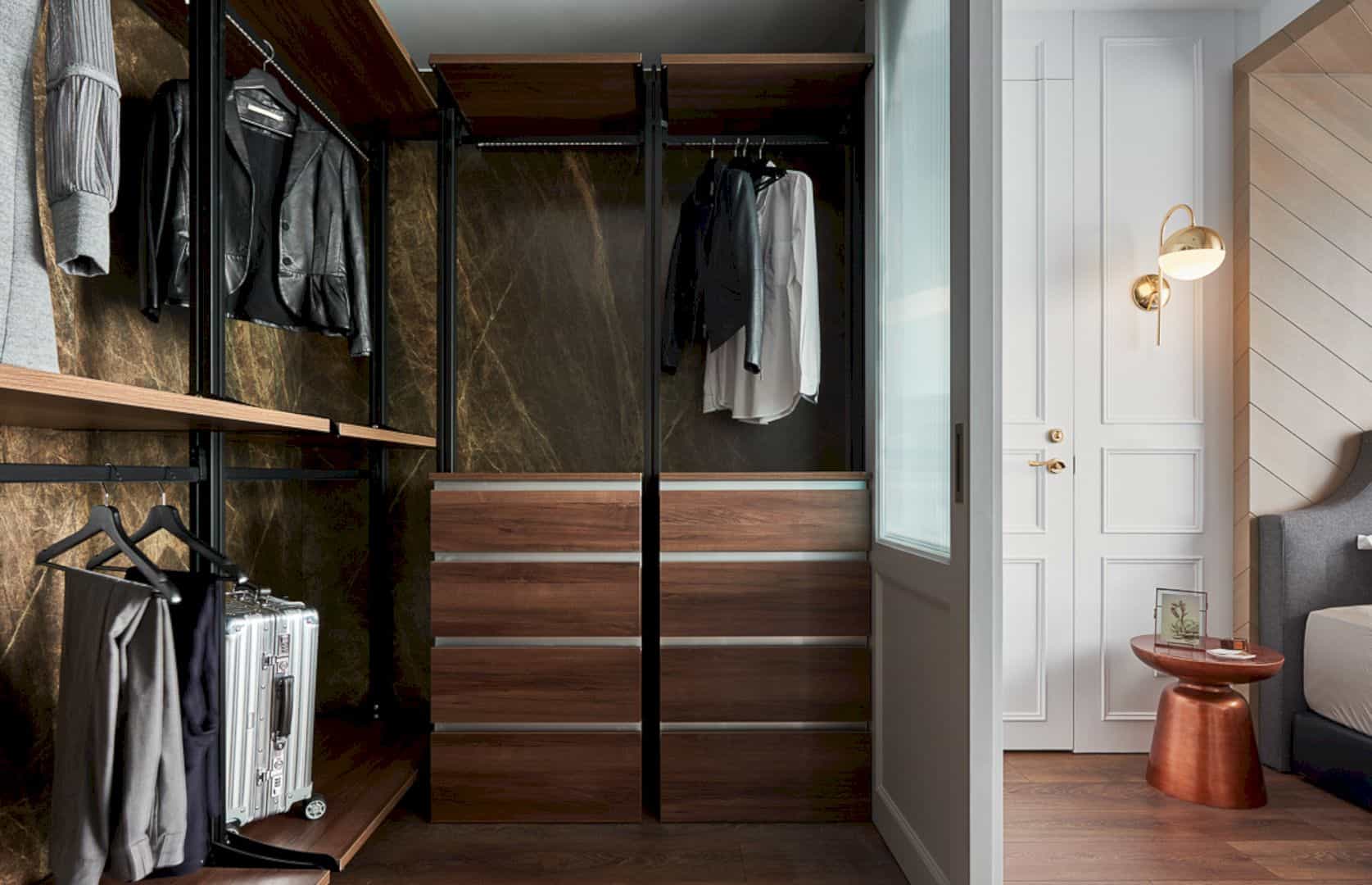
You also can use a small space in your bedroom to maximize the use of it. Scenic Ballade by HAO DESIGN has a walk-in closet layout idea with a classic style that comes from the wood elements. This style is completed with the classic design of the wall.
Photography: HAO DESIGN
Discover more from Futurist Architecture
Subscribe to get the latest posts sent to your email.
