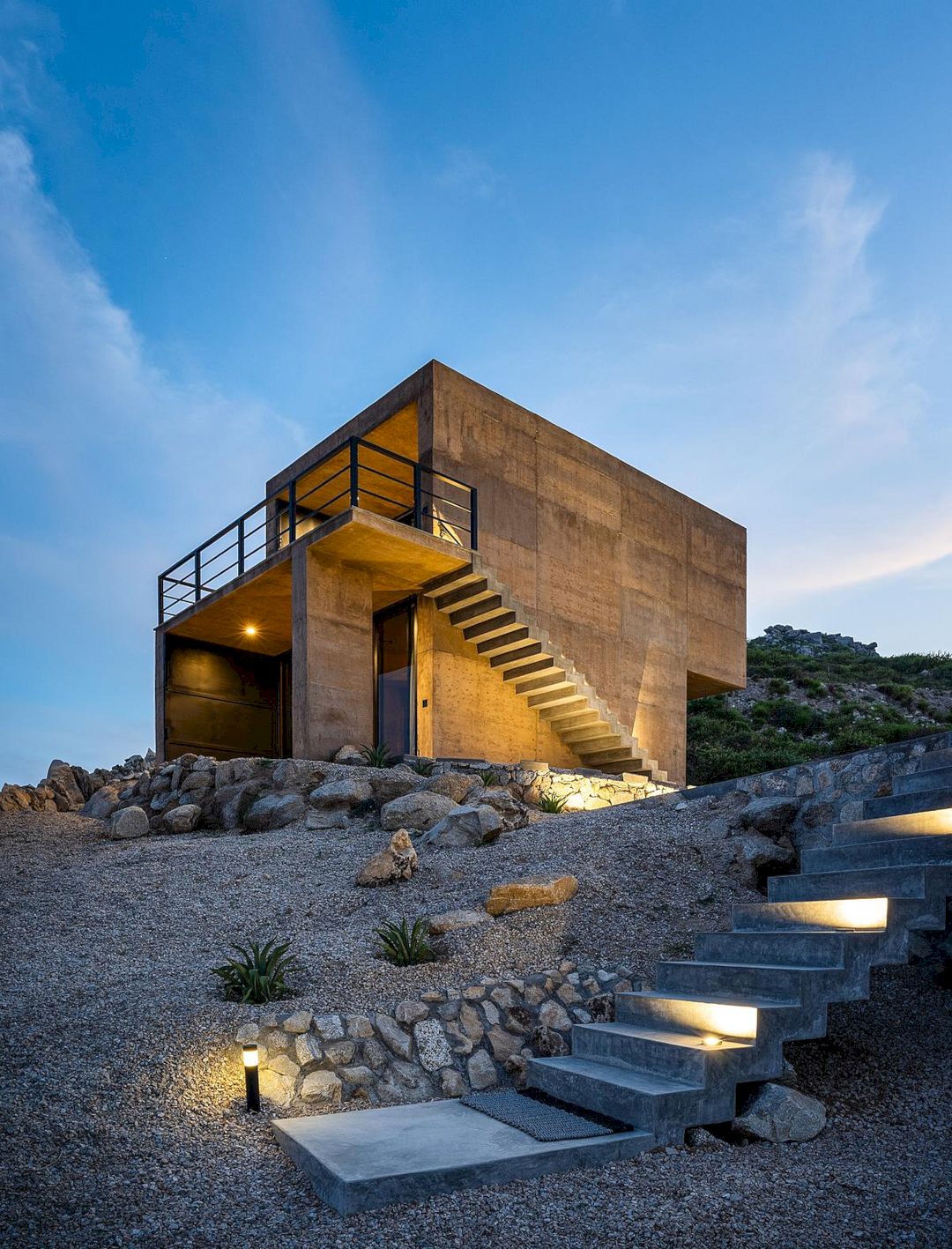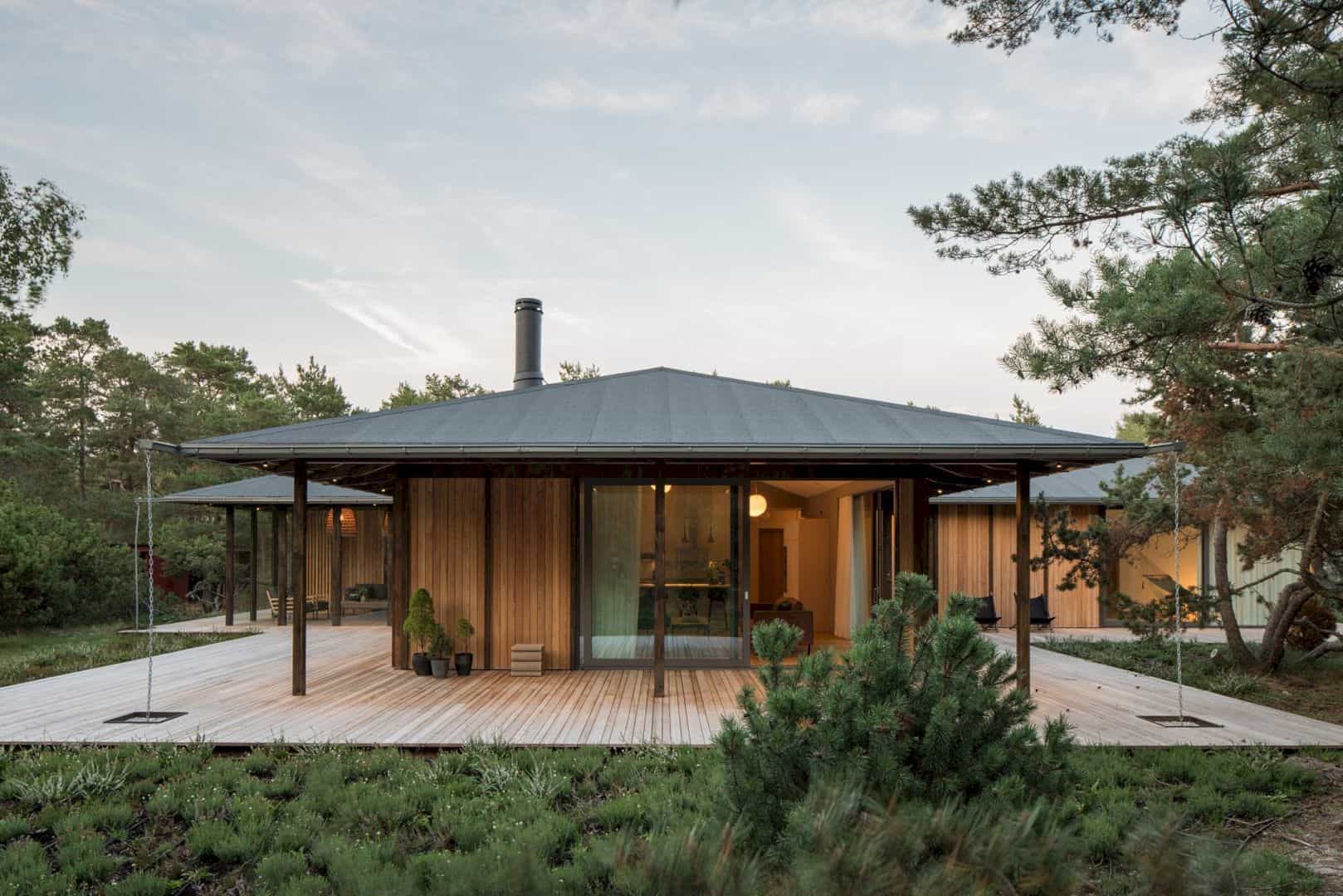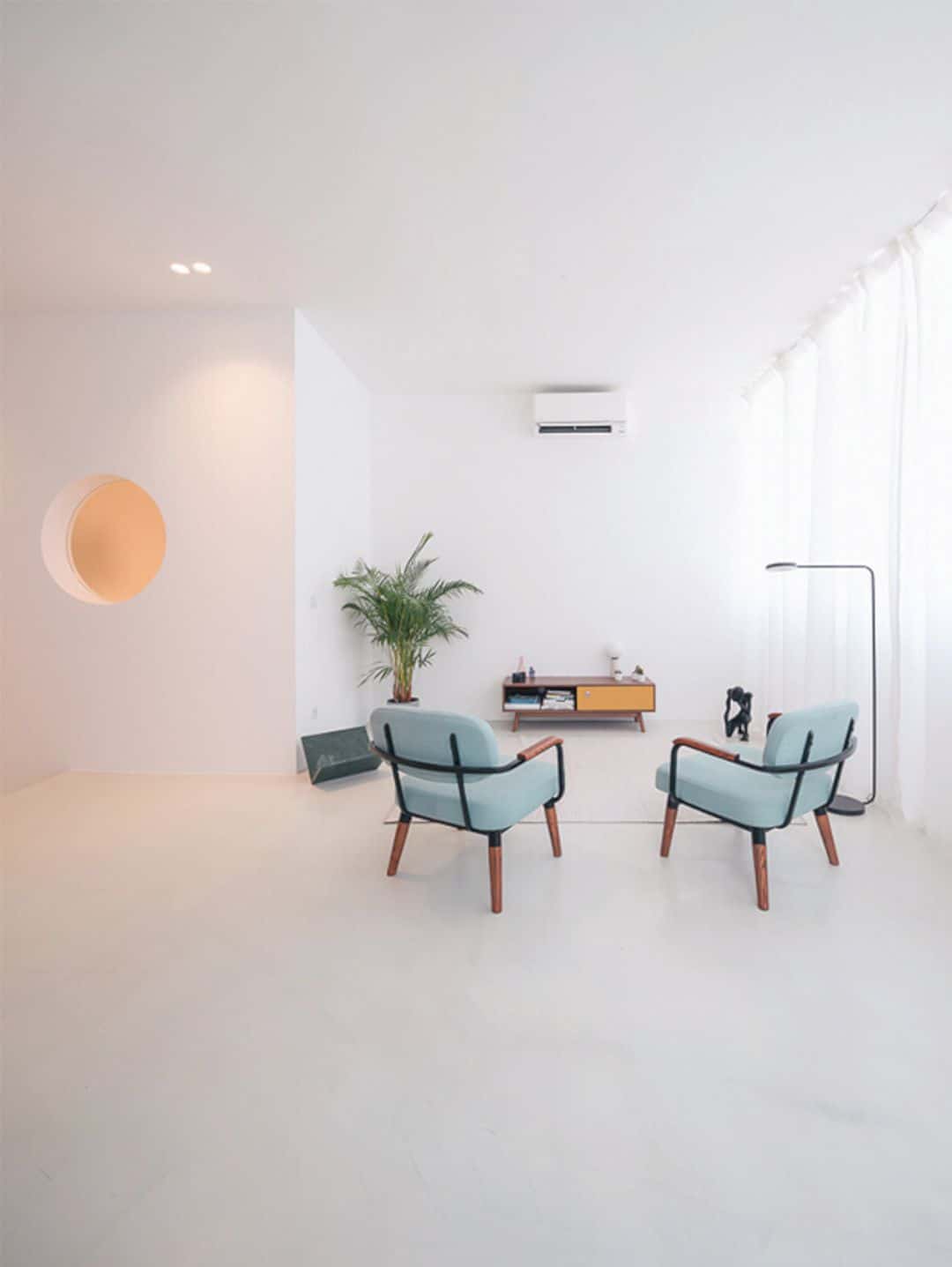Life continues to change so it needs to change the house as well. Designed by Bohlin Cywinski Jackson, Divided House is a modern house that is divided into two primary brick building forms. Completed in 2020, this house shows the value of collaborative and continuous design processes.
Design
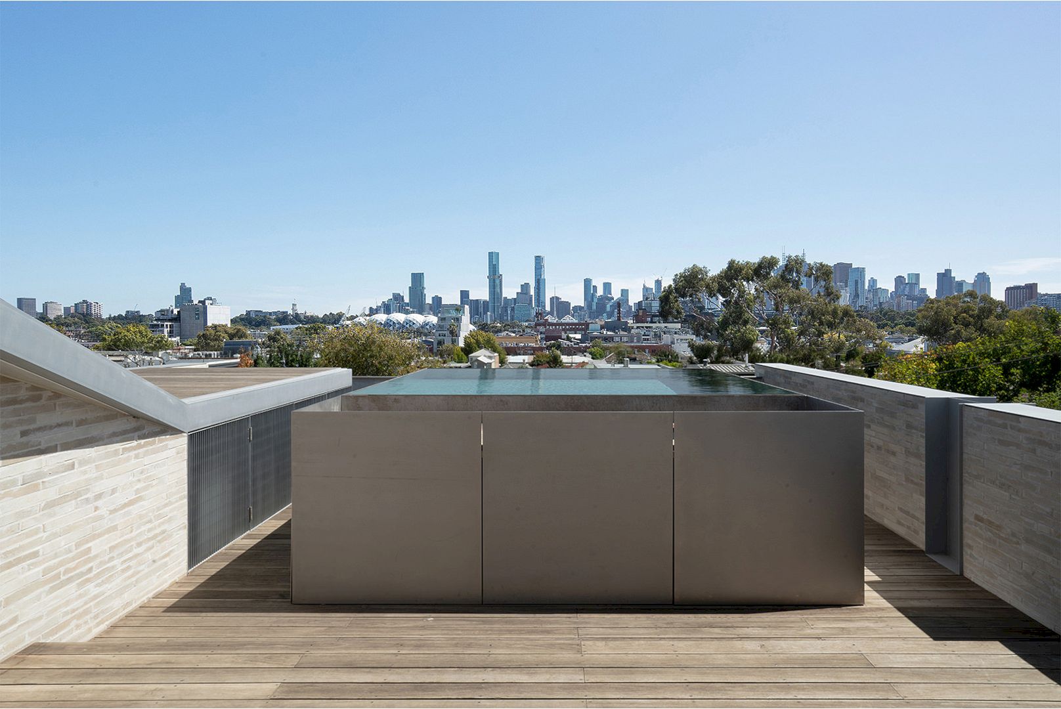
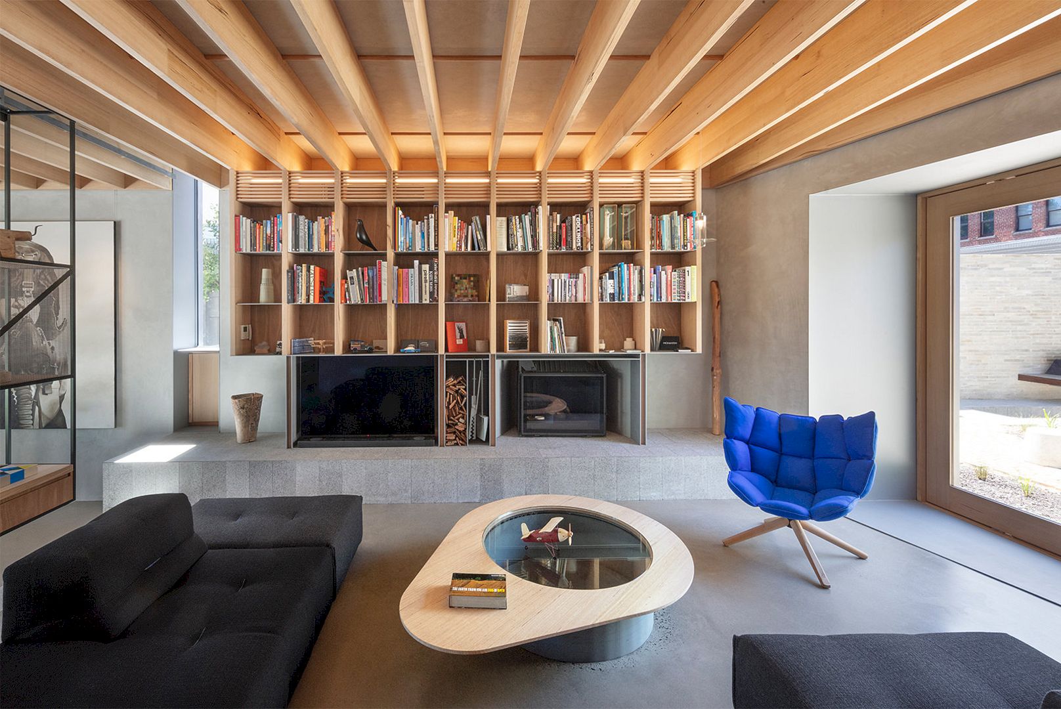
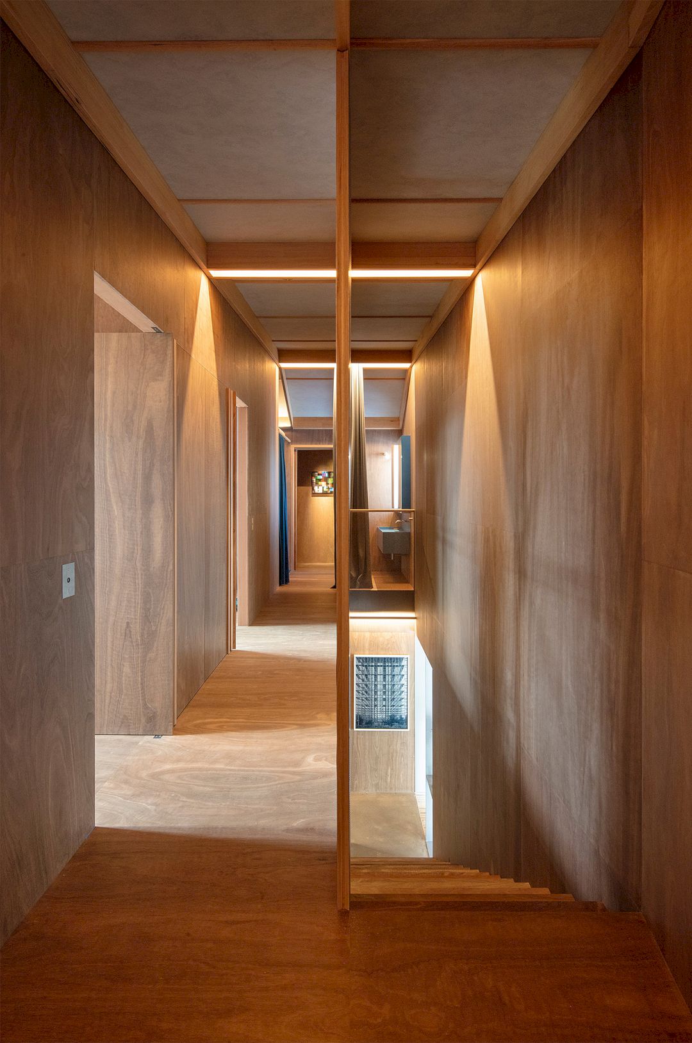
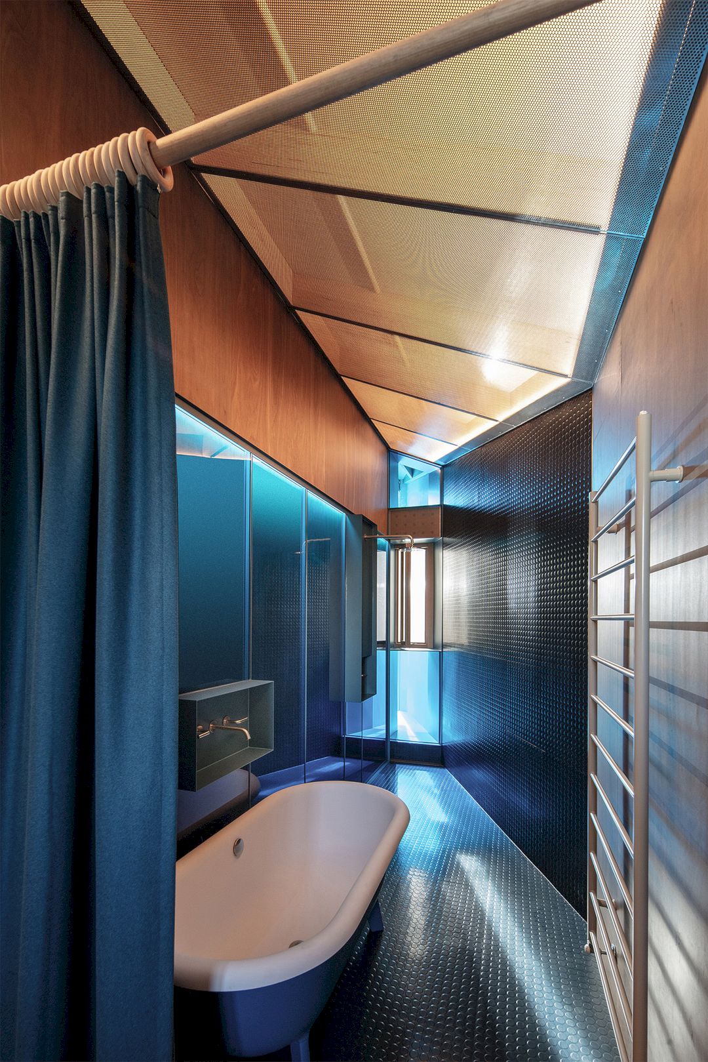
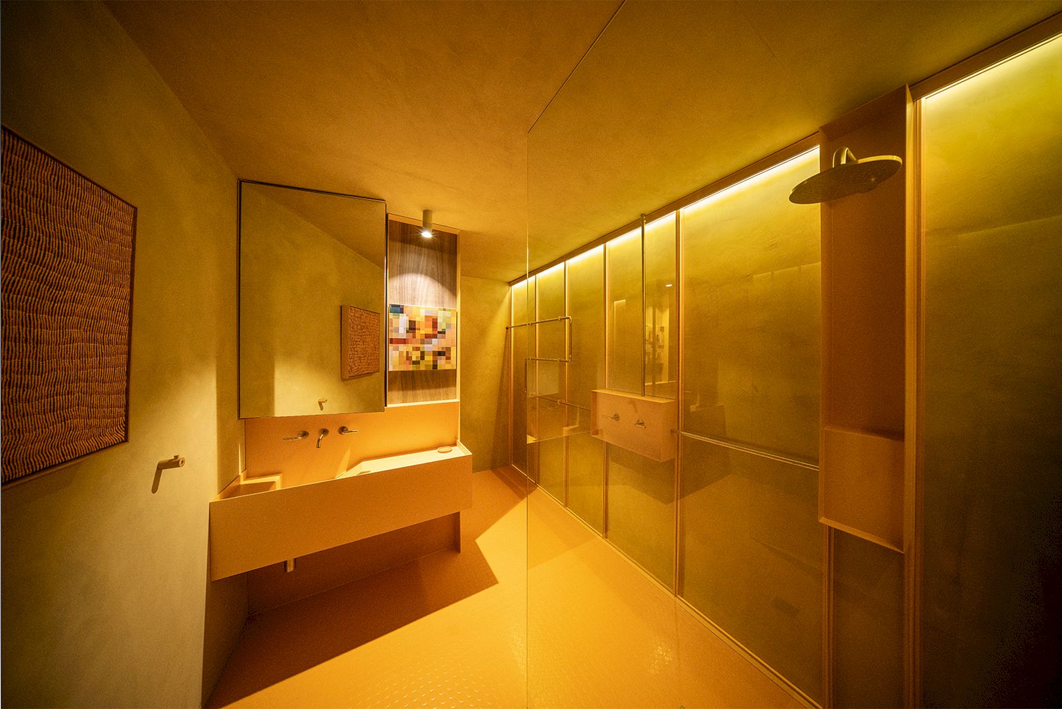
After living in the street for eight years, Elisa and John has been aware of their surroundings. As their lives continue to change, their house needs to change too. The plan of this transformation consists of a divided program for potential subdivision in the future into two separated dwellings.
Structure
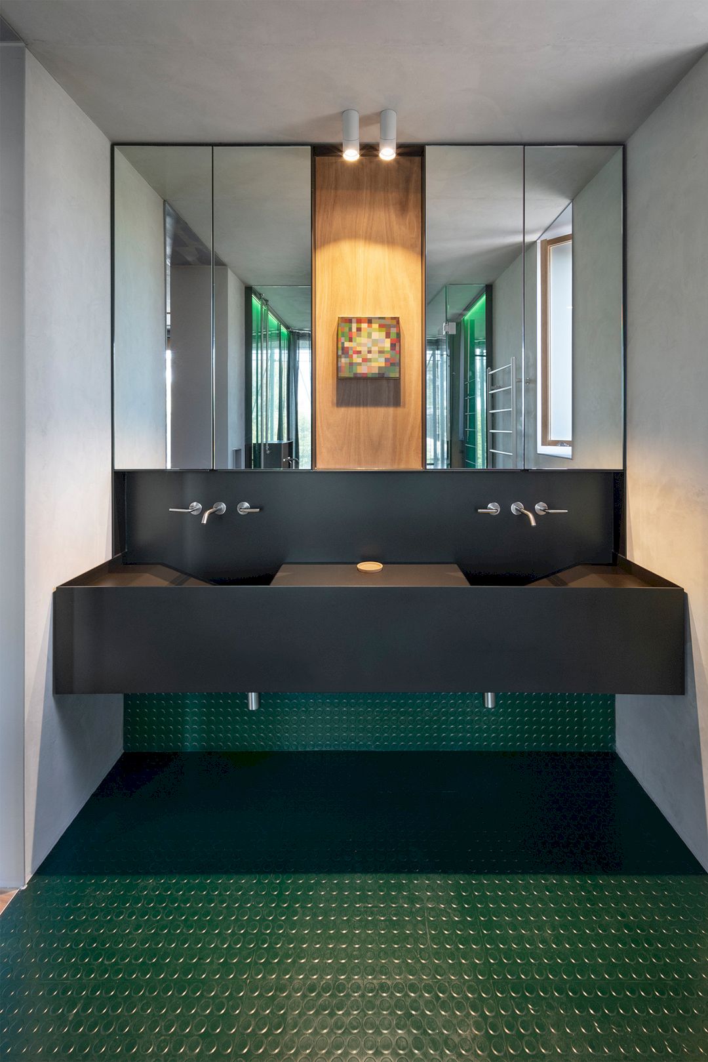
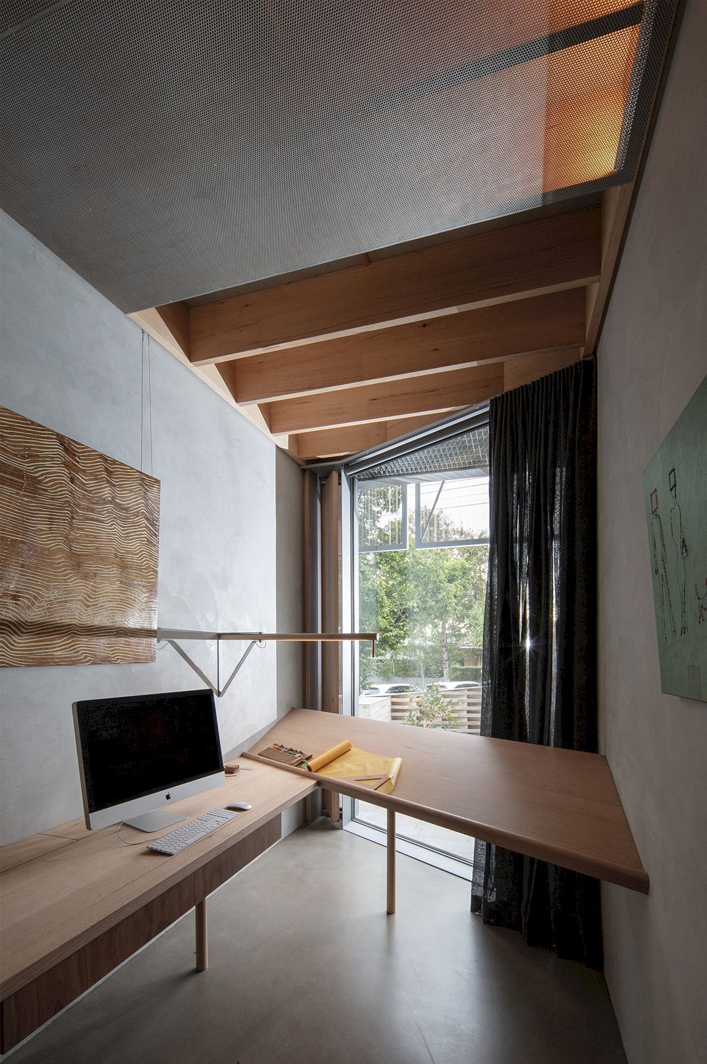
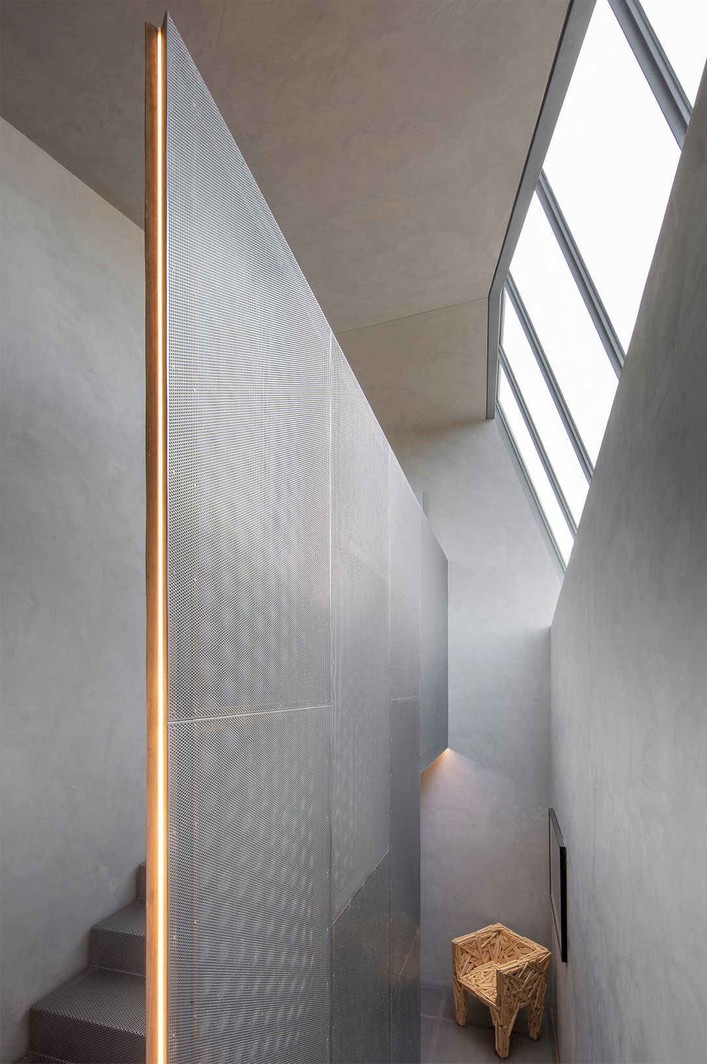
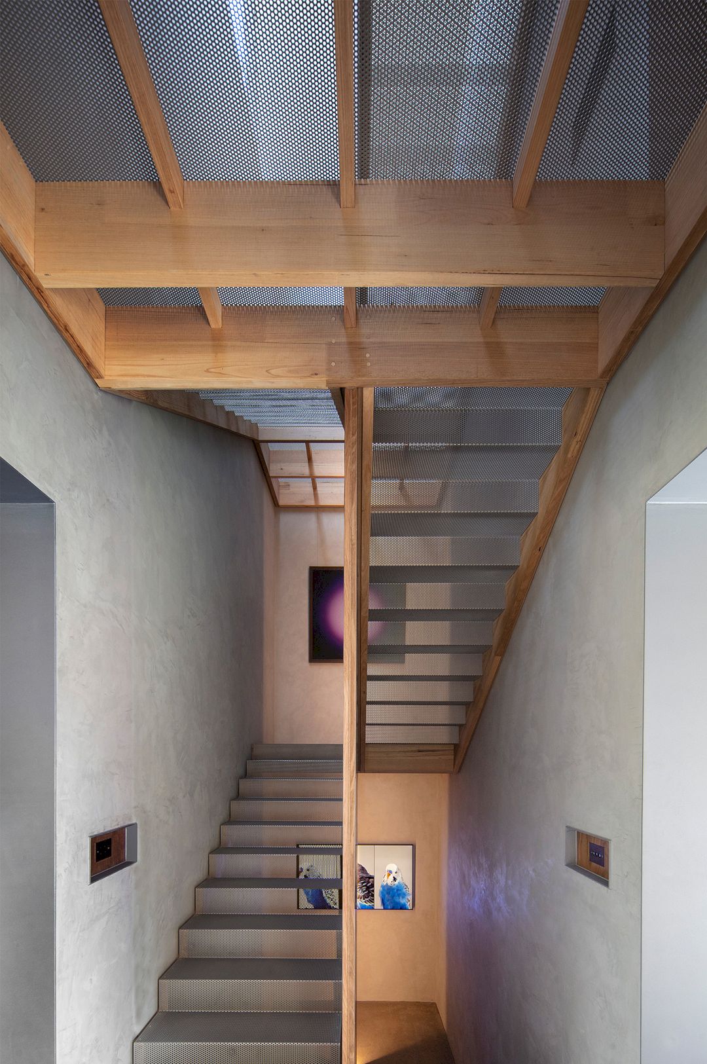
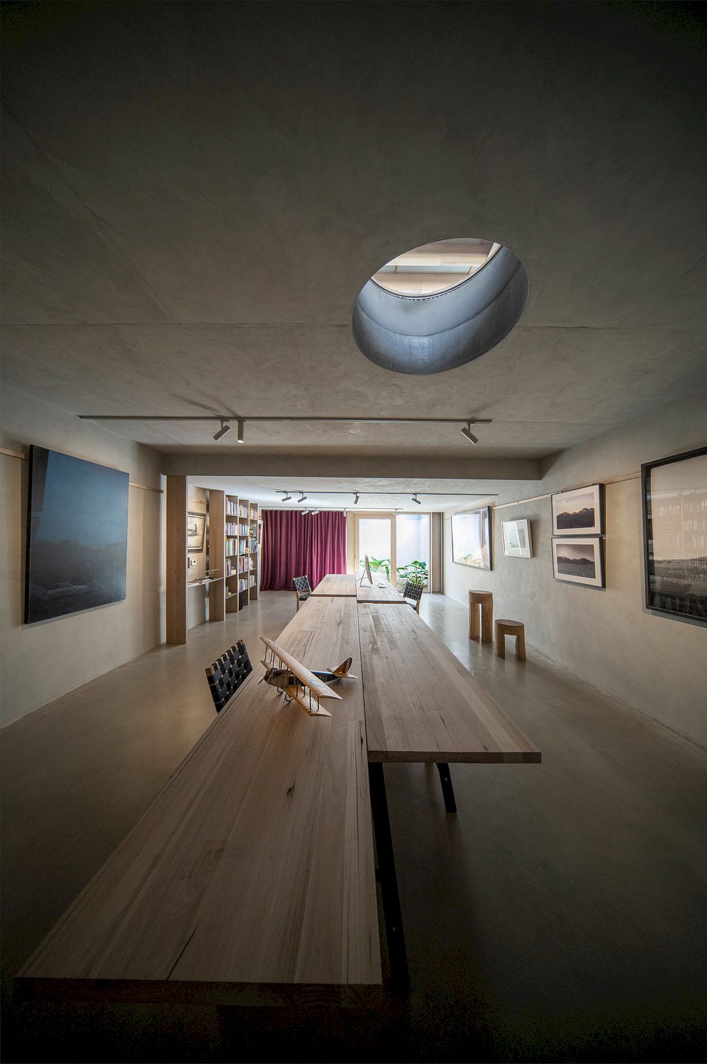
It is a house that is divided into two primary brick building forms, placed at the rear and the front area of the site. These forms respond to associated heritage considerations and differing streetscapes. They are also linked by a single storey ‘lean-to’ that is used as the home’s gravitational center.
This gravitational center embraces the north-facing courtyard and garden, accommodating the informal living space and kitchen, connecting and dividing the house’s two ends. It is a lower form that provides solar access to the neighboring dwelling as well.
Details
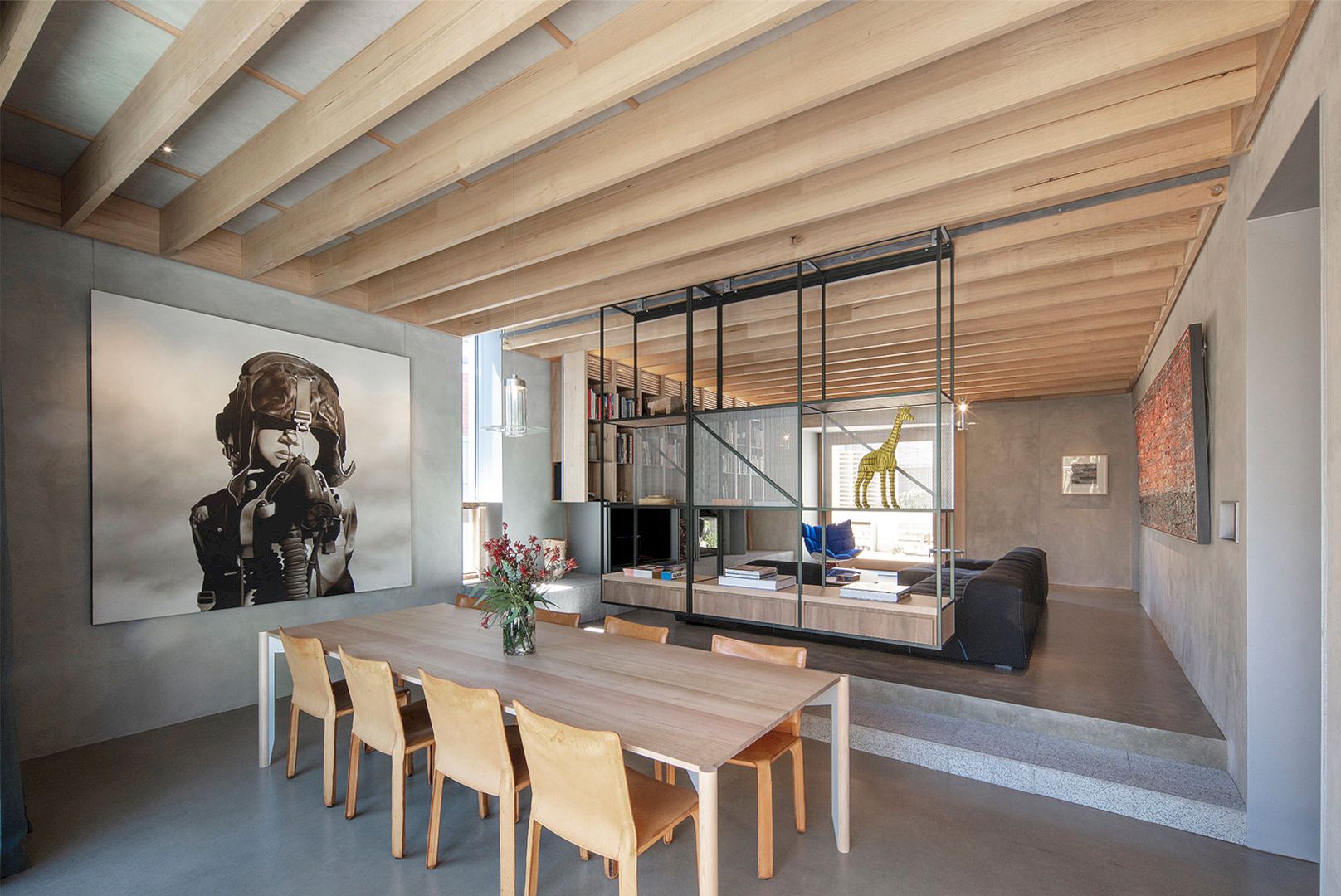
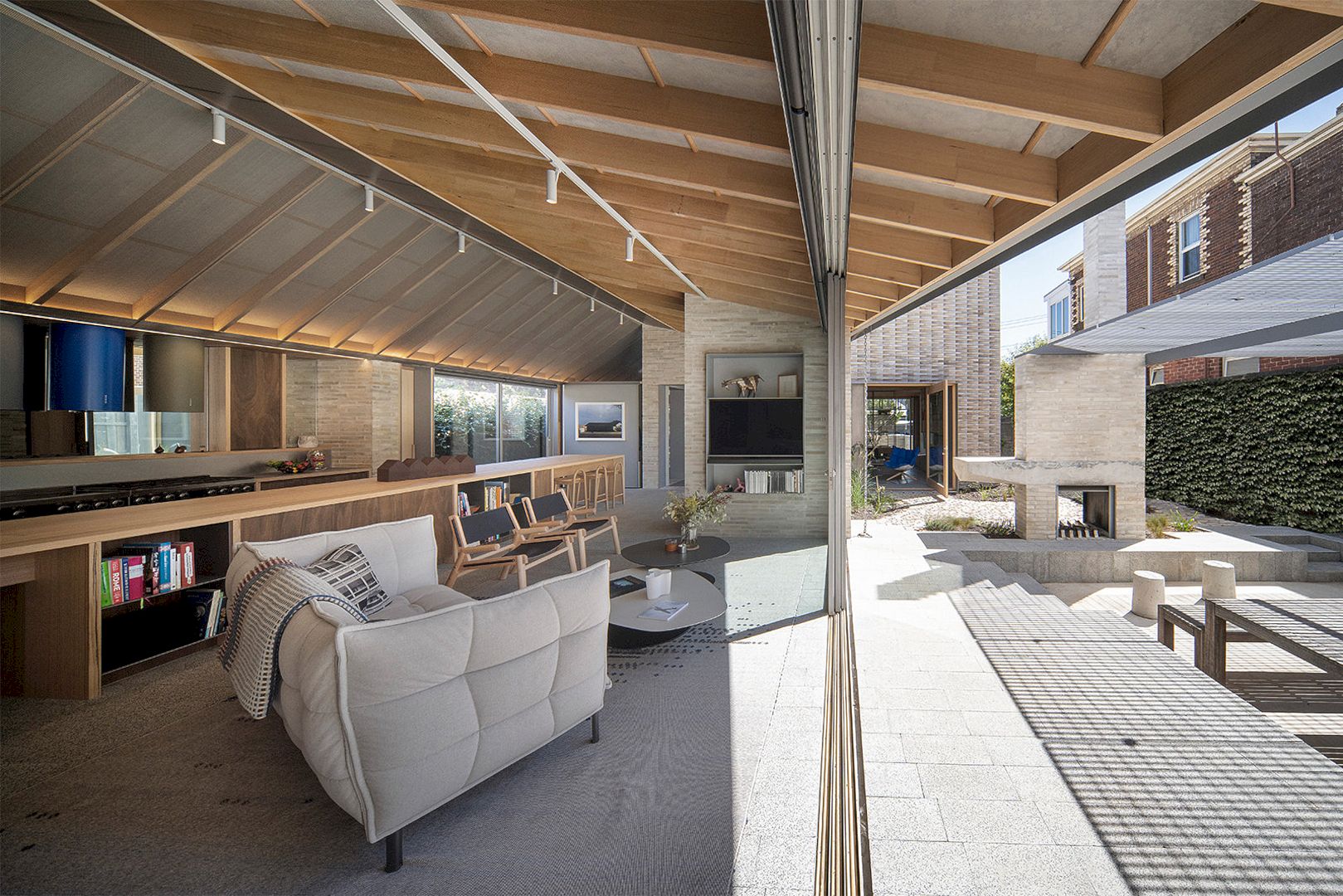
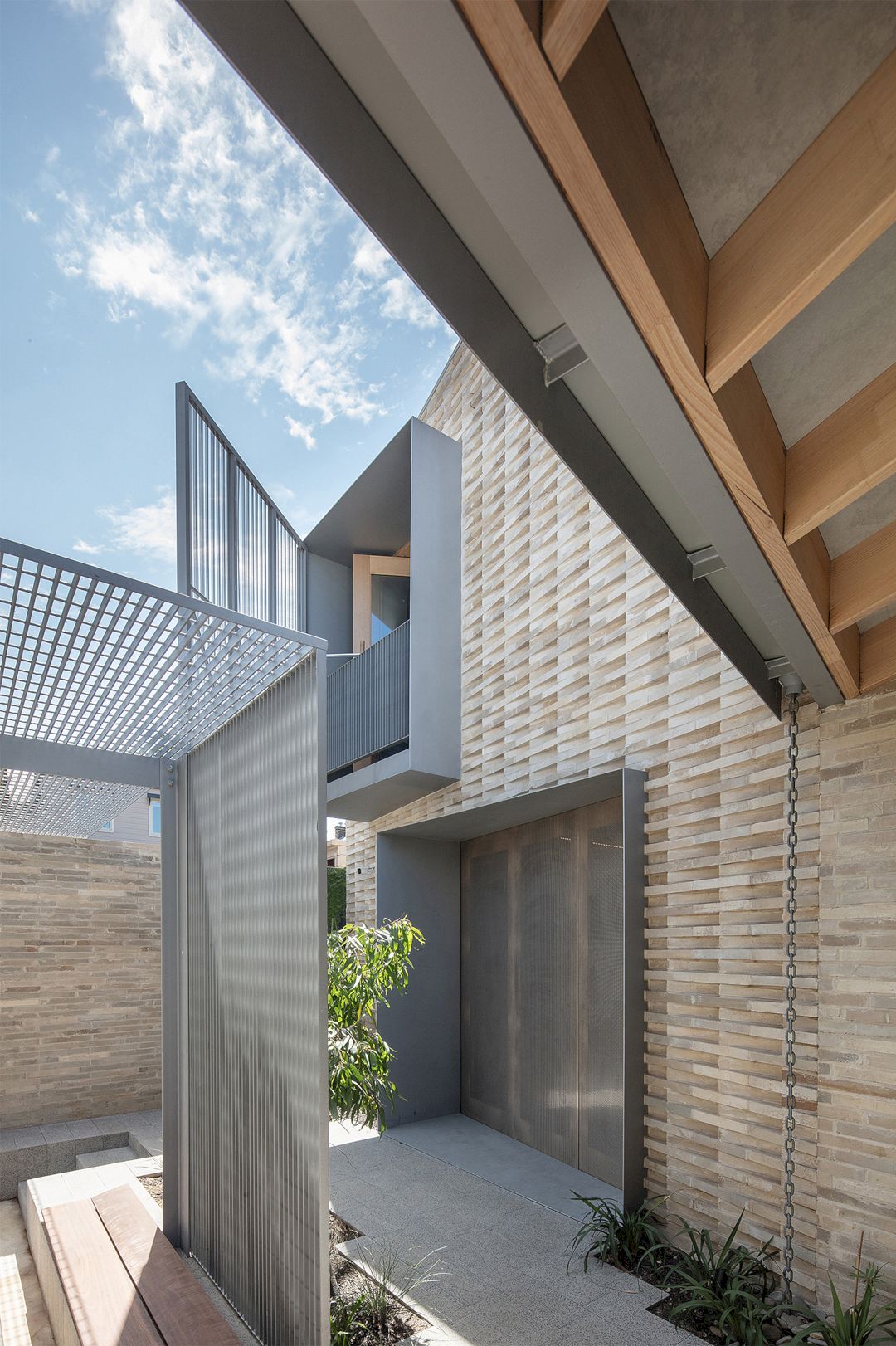
The garden references the site’s continuing history while the native plantings recognize the Birrarung’s historical landscape and the traditional ownership. There are also Mediterranean and exotic plantings that reference the site’s previous owner’s 50-year occupation and post-war immigration to Richmond.
Environmental sustainability initiatives in this project include Australian-made construction materials and a strict commitment to locally sourced, a 17kW Photovoltaic Solar system with Tesla Battery Storage, and also on-site stormwater harvesting and re-use.
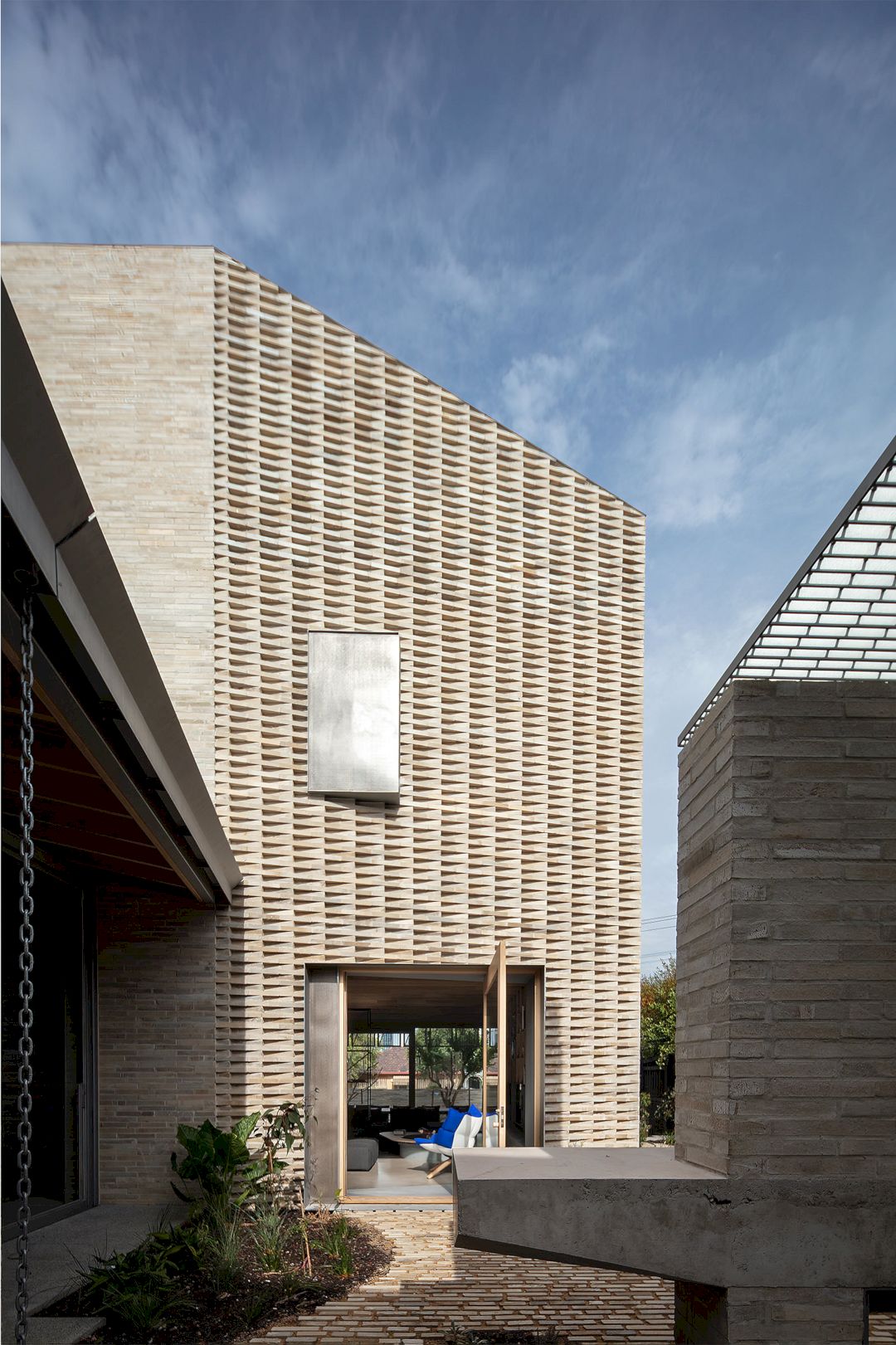
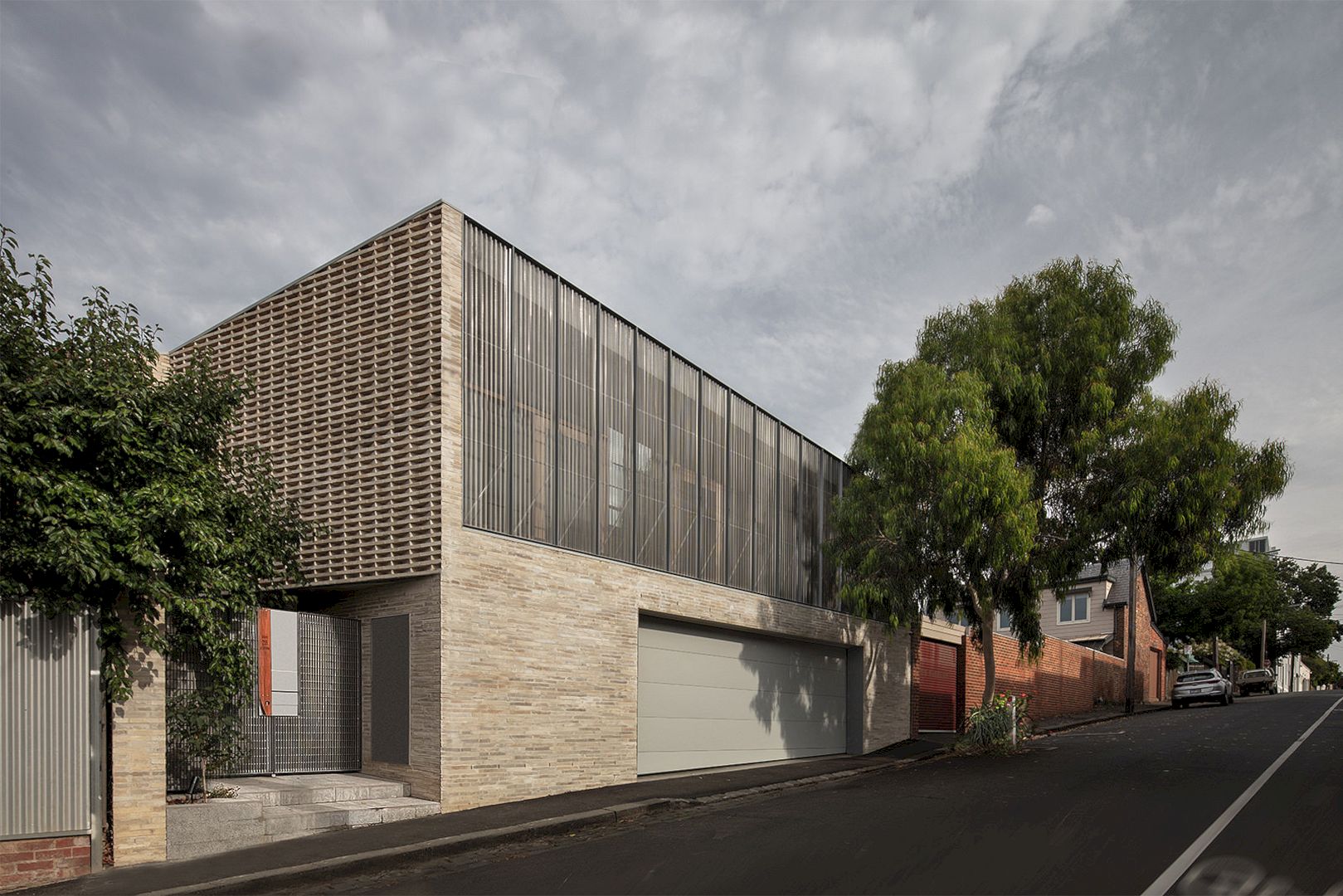
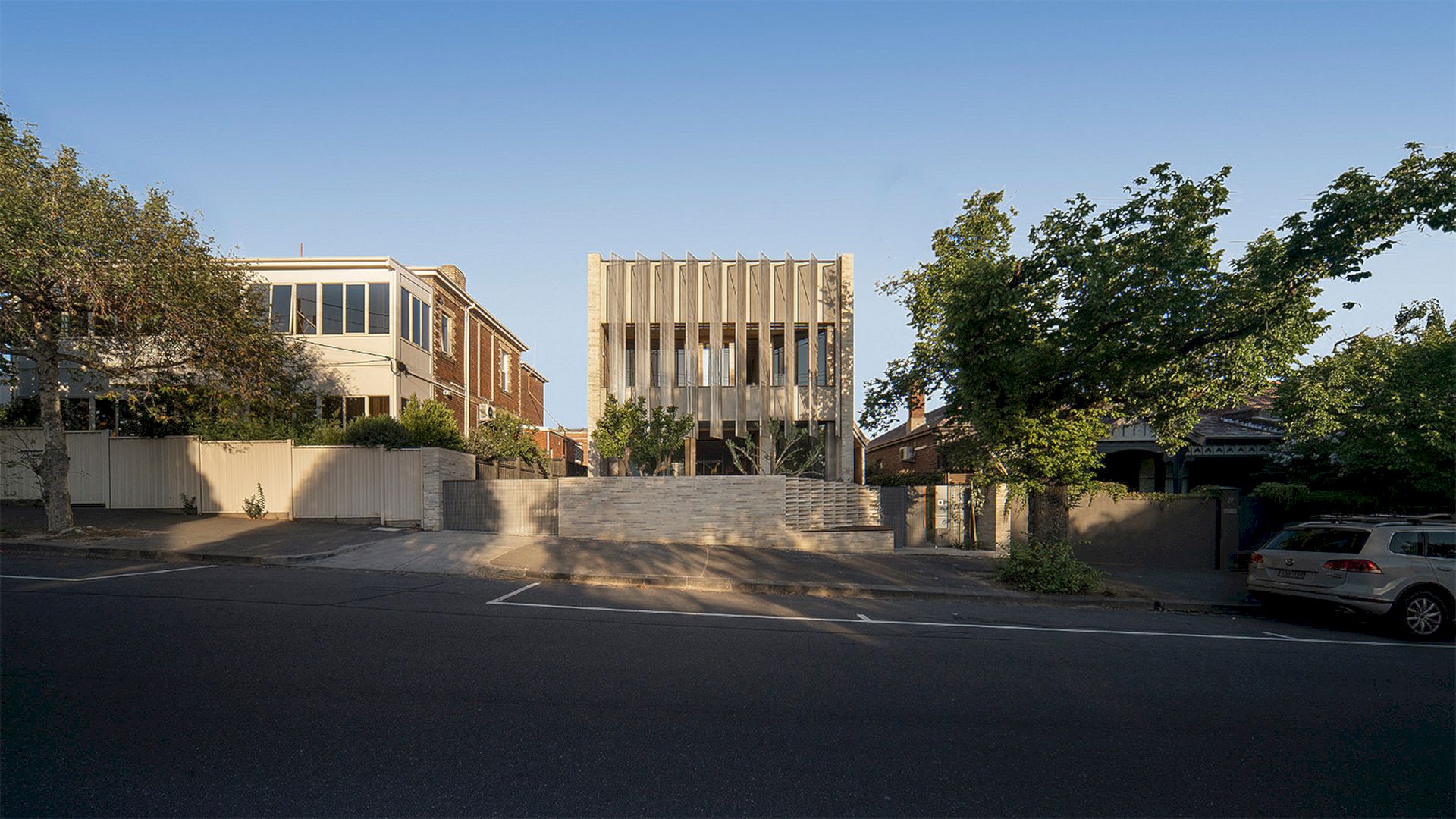
It is a project that shows the value of collaborative and continuous design processes. This value engages the secondary consultants, the builder’s expertise, and also specialist tradespeople as key contributors to the outcome’s quality.
Divided House Gallery
Photography: John Gollings
Discover more from Futurist Architecture
Subscribe to get the latest posts sent to your email.
