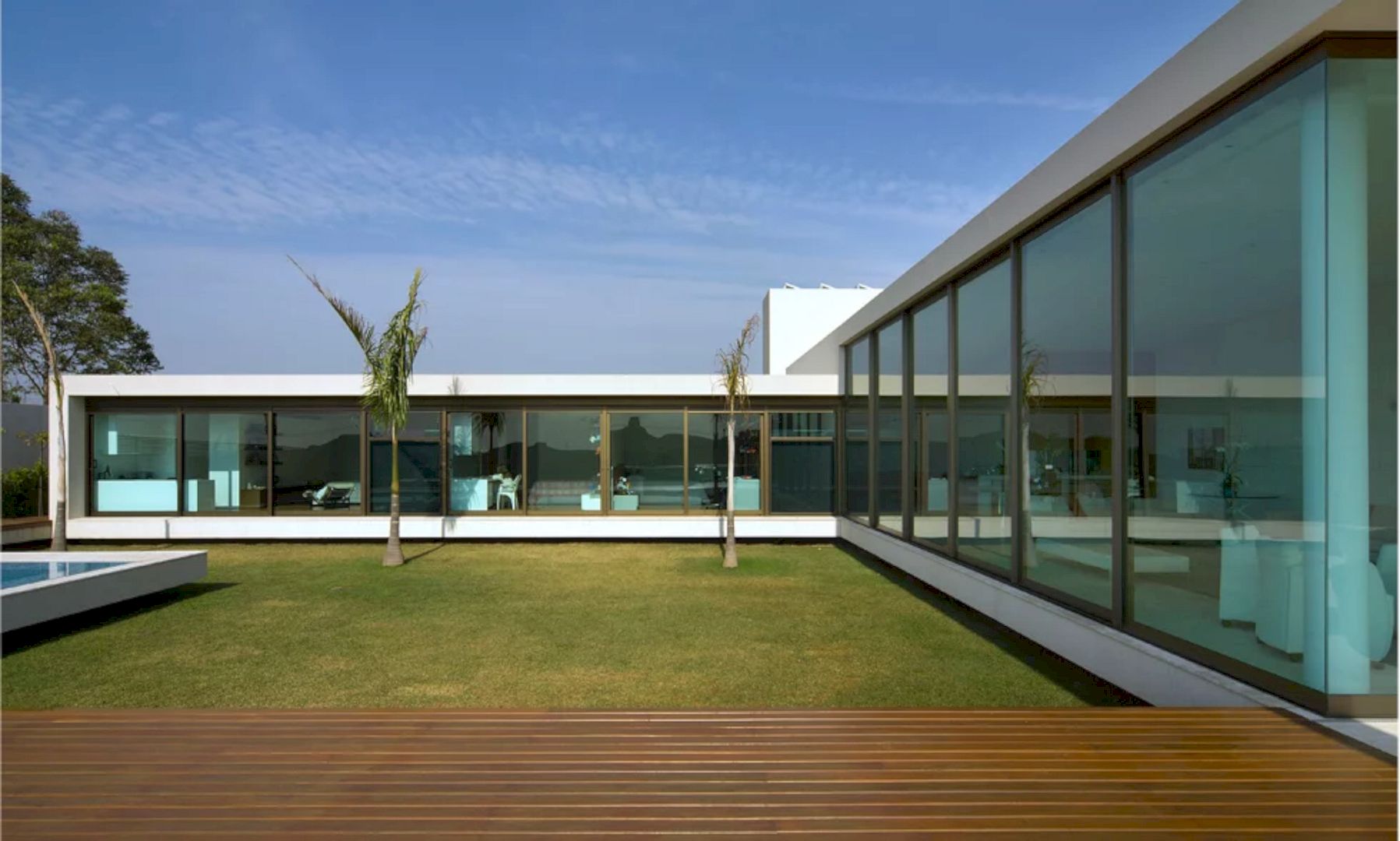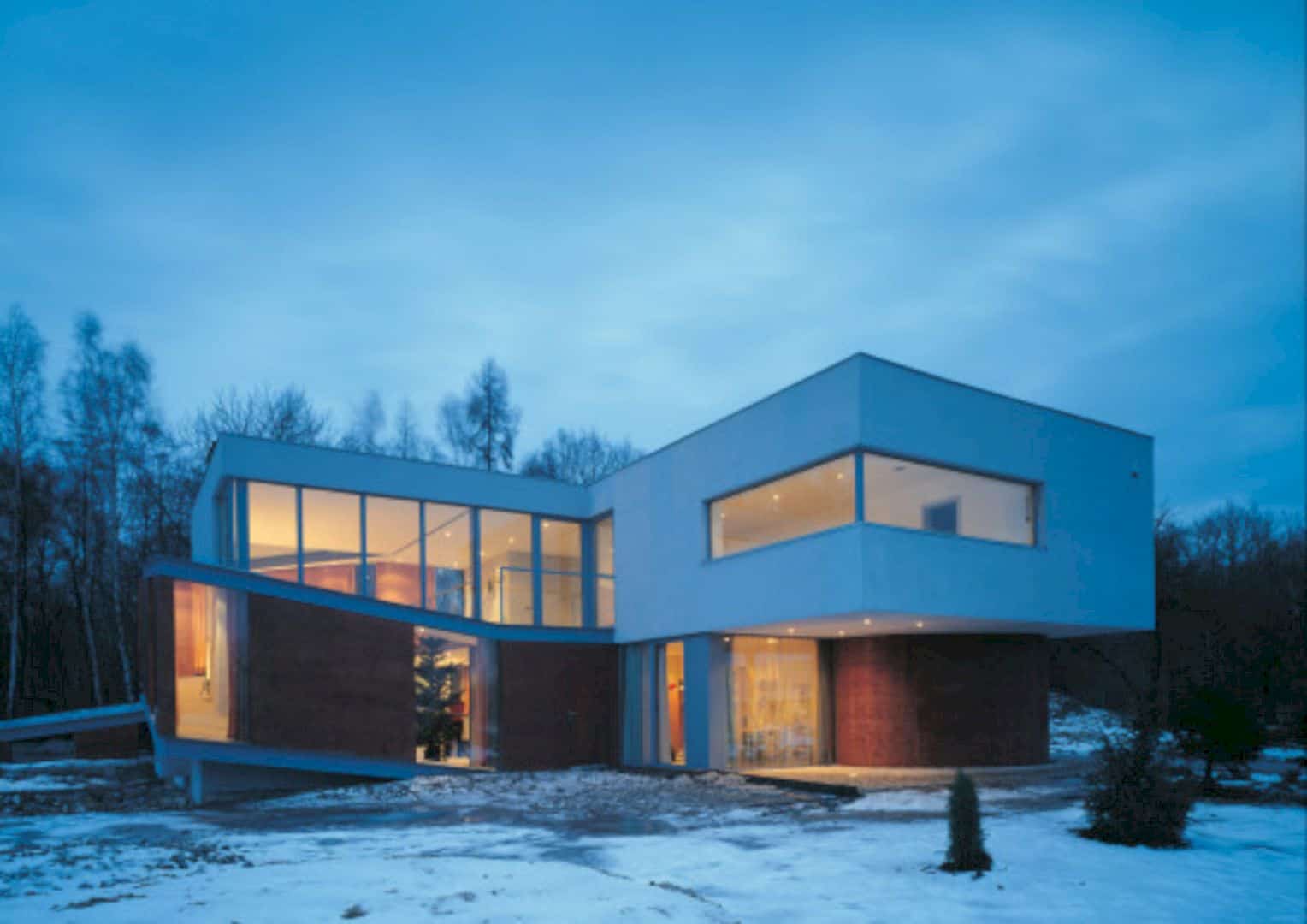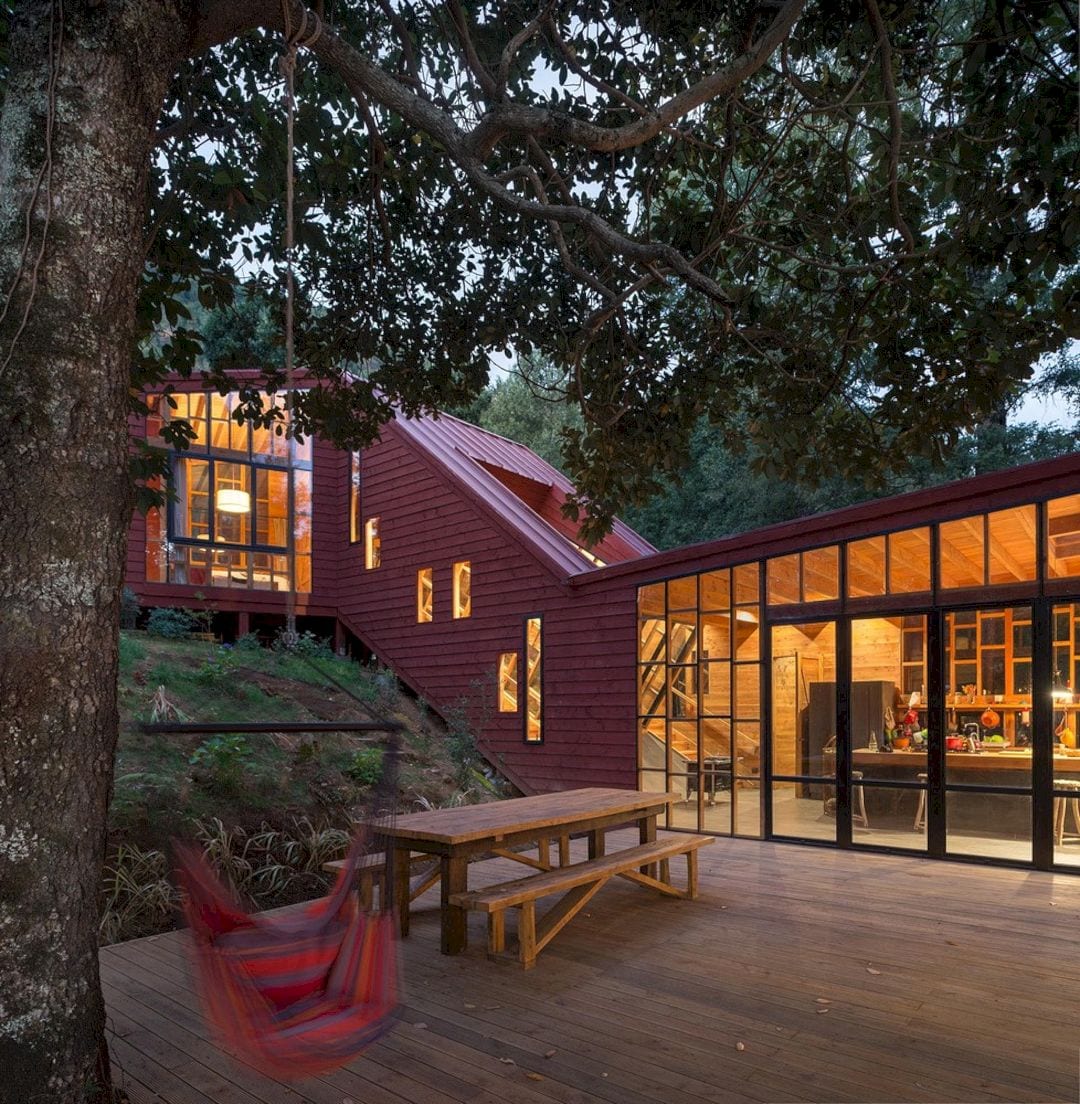This timeless modern house is designed by Nico van der Meulen Architects in collaboration with M Square Lifestyle Design and M Square Lifestyle Necessities for the interior. House Mosi has an urban feel to substitute its 1950’s original design for contemporary life.
Design
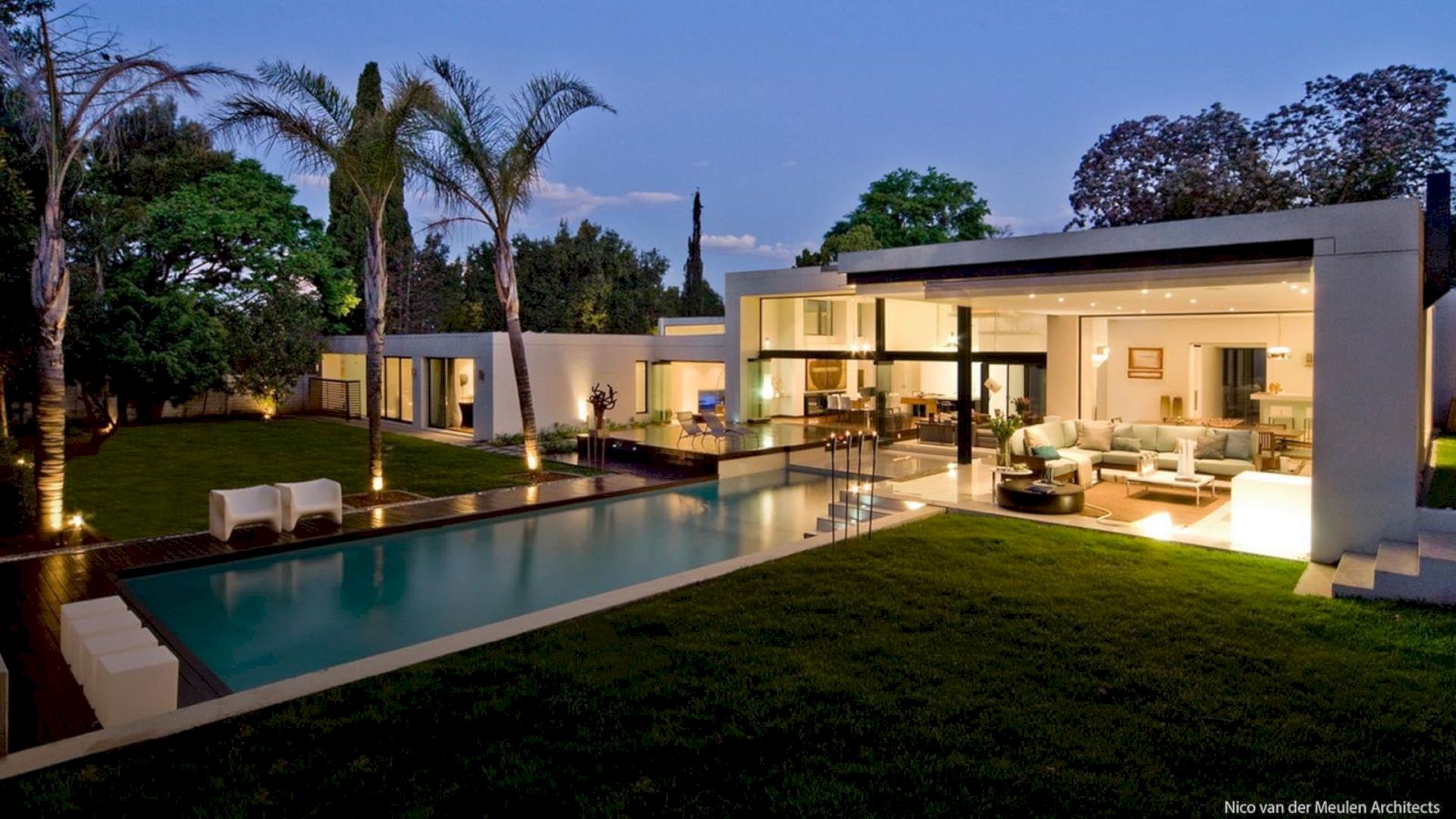
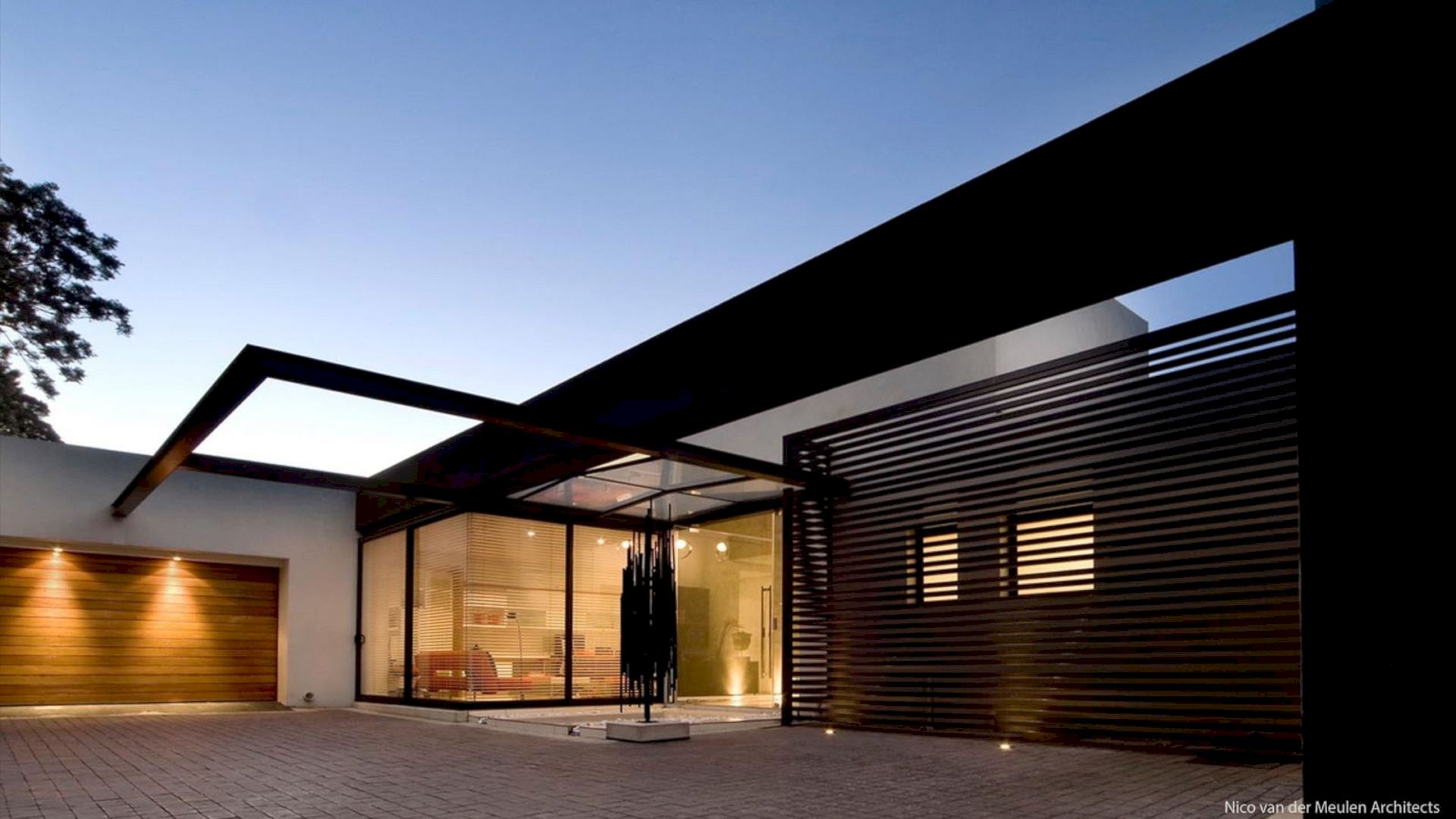
It is a project of renovations, alterations, and additions of a single-storey home. A designed layout by the architect suits the contemporary style well. A plan with large entertaining areas and four bedrooms is also created for this project. Flat roofs and large double volume spaces are included in this project’s alterations and additions to create easy expansion for the owner.
Structure
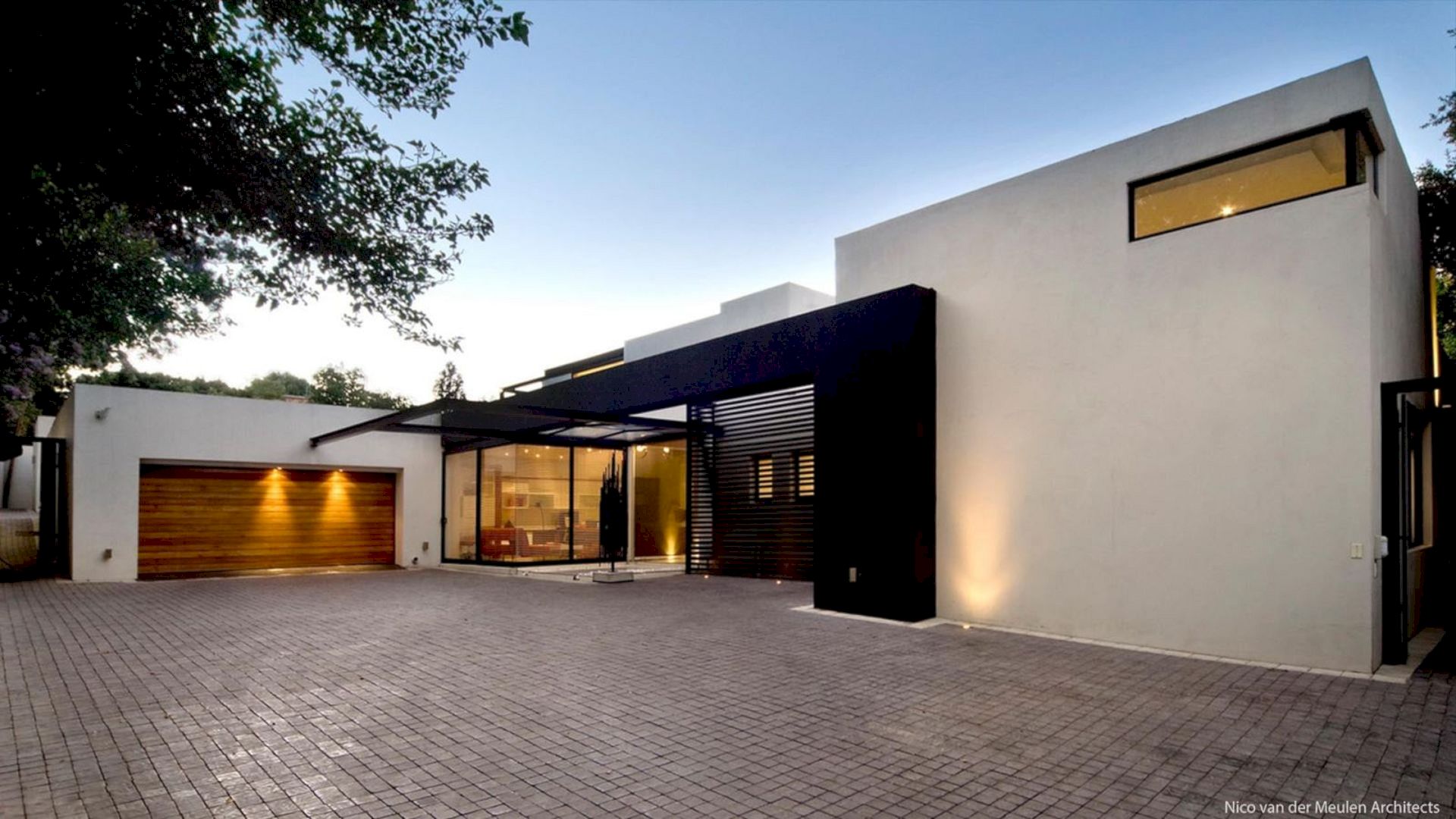
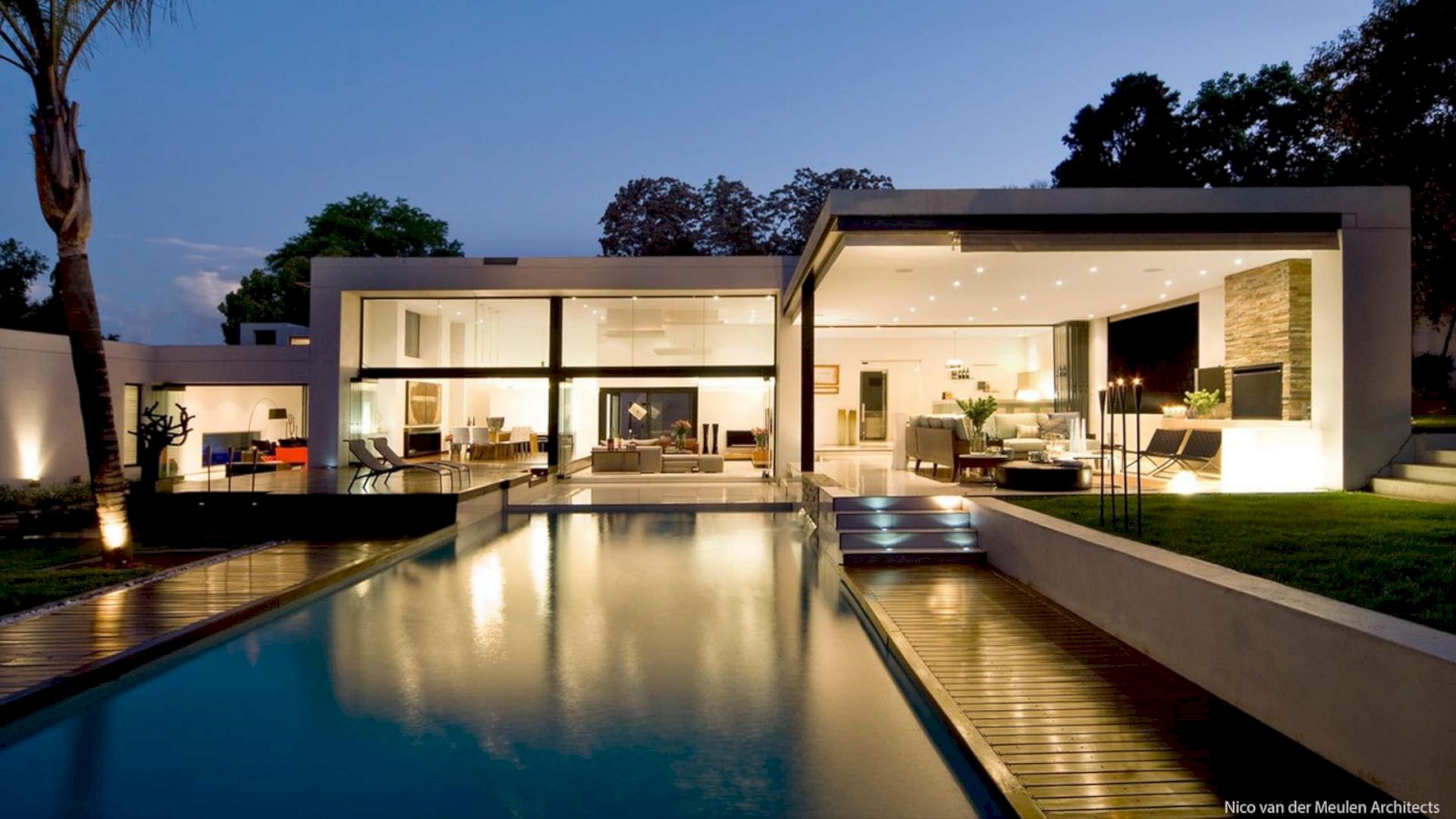
It is a house that is divided into private and public spaces while the bridge and internal water feature are used as the house natural division for those spaces. There is also a study area and entrance hall that are separated from the private house.
In order to fulfill the wish of the owner for an open and urban feel, entertaining areas, indoor, and outdoor in this house are blurred by sliding stacking doors. These doors are open up the house facade into a central atrium.
Interior
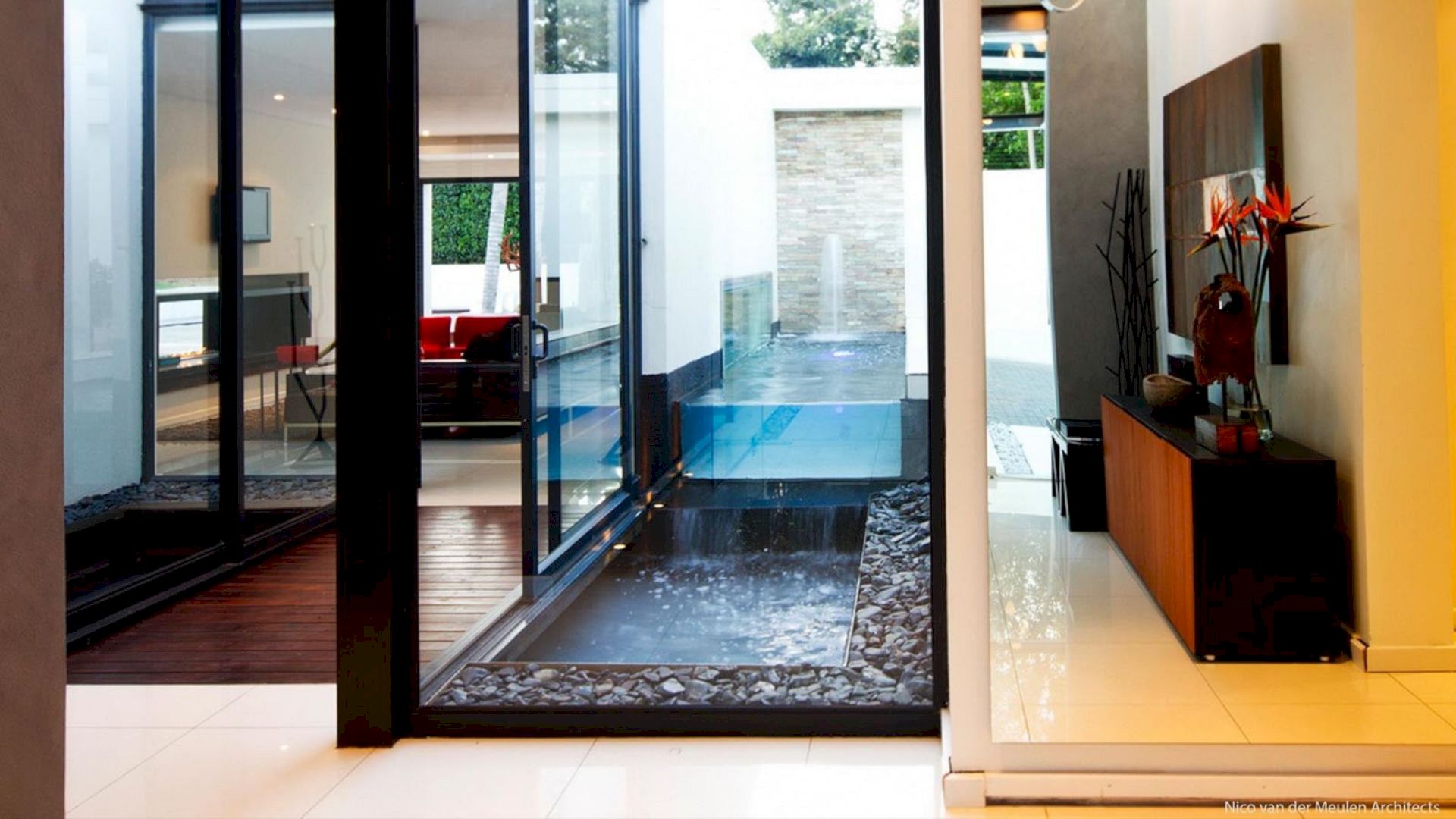
A harmonious balance between vast color planes and warm textured finishes are designed by M Square Lifestyle Design while M Square Lifestyle Necessities ensures that this house space can complement the design and accommodate the family awesomely.
House Mosi Gallery
Photography: Nico van der Meulen Architects
Discover more from Futurist Architecture
Subscribe to get the latest posts sent to your email.
