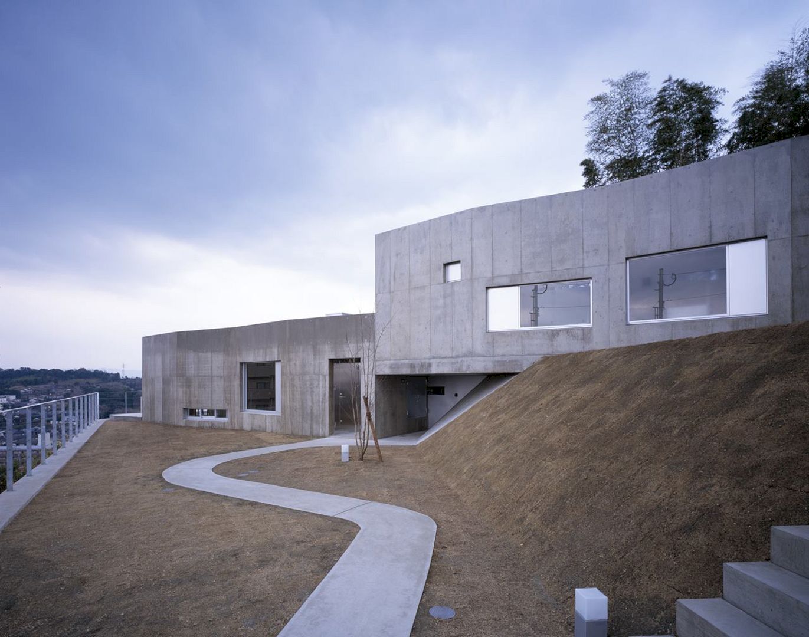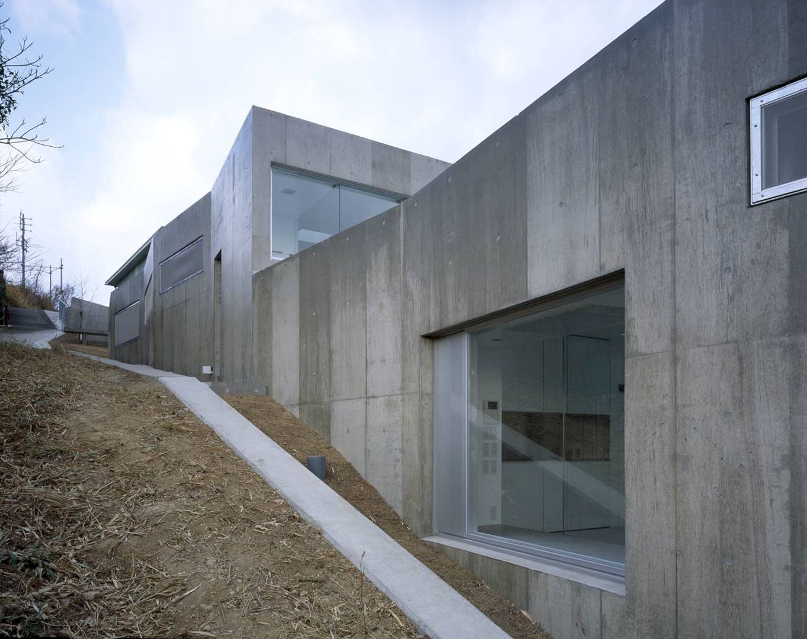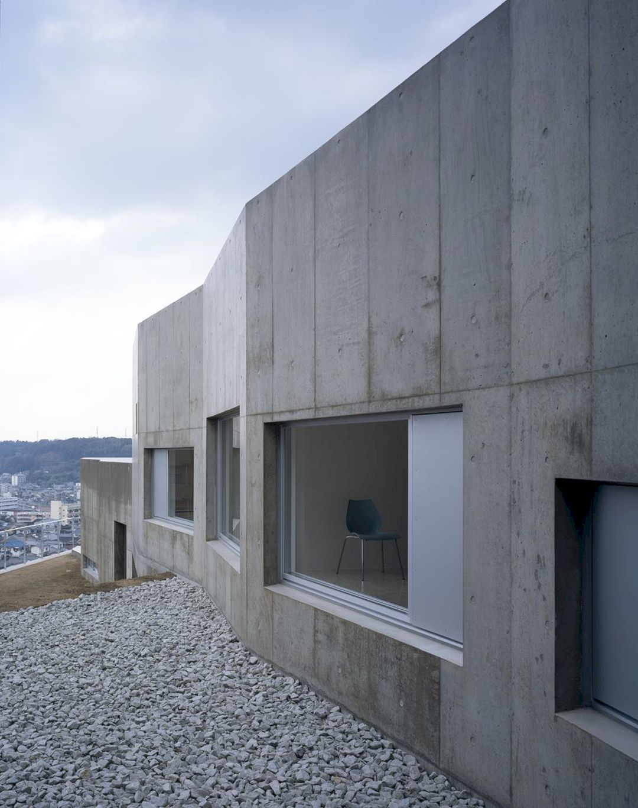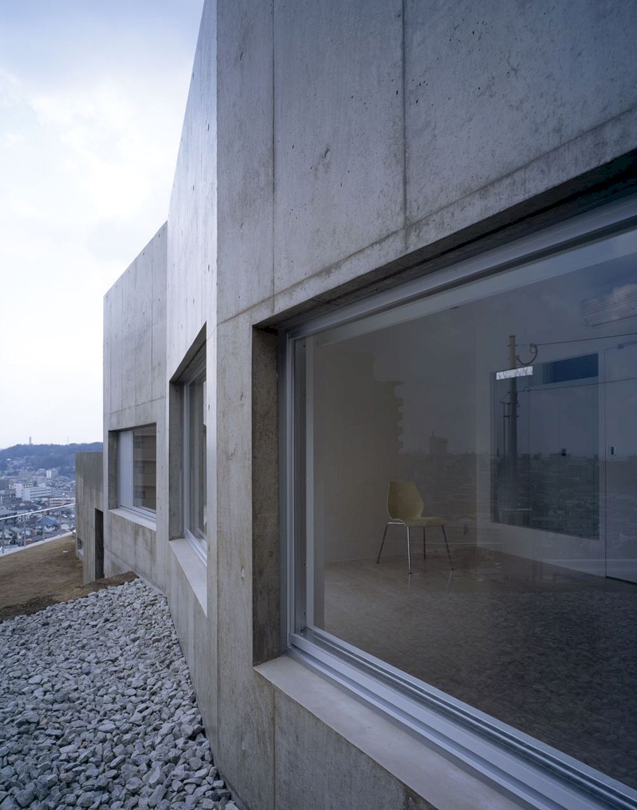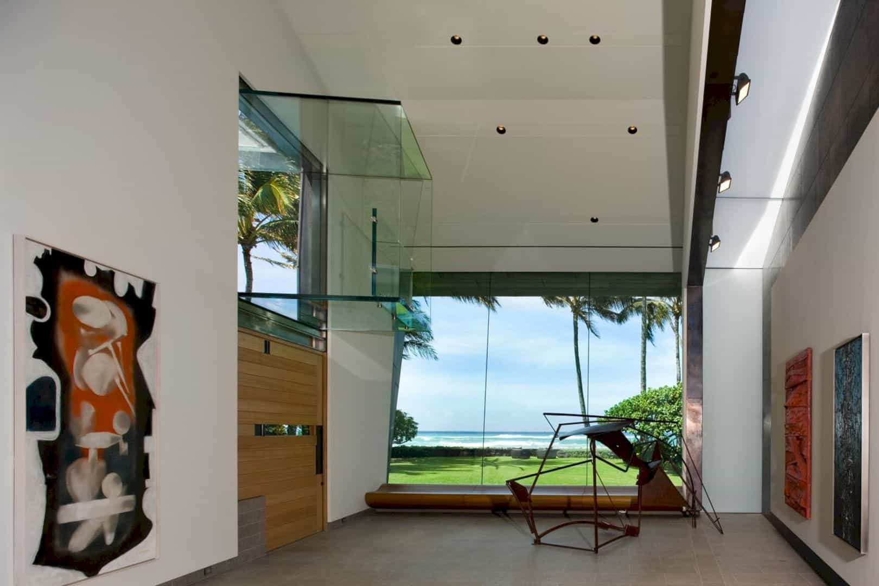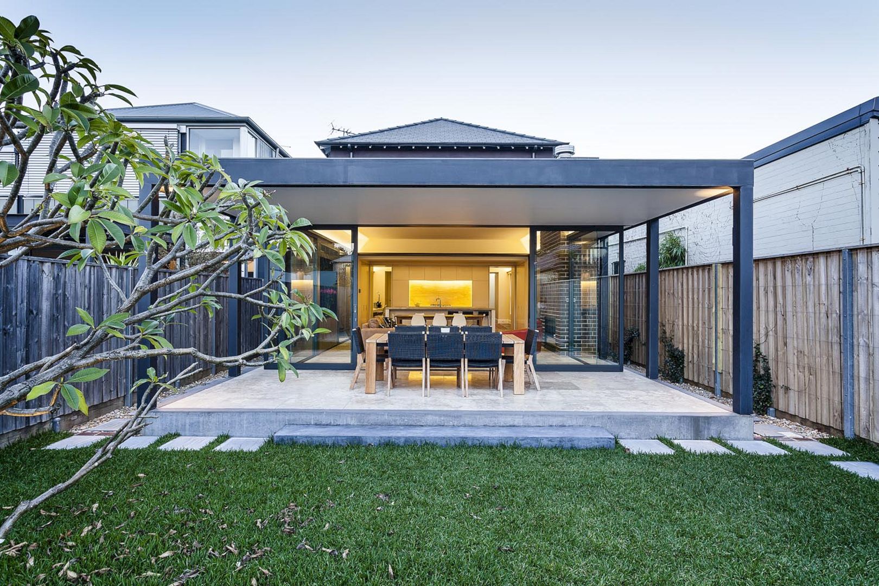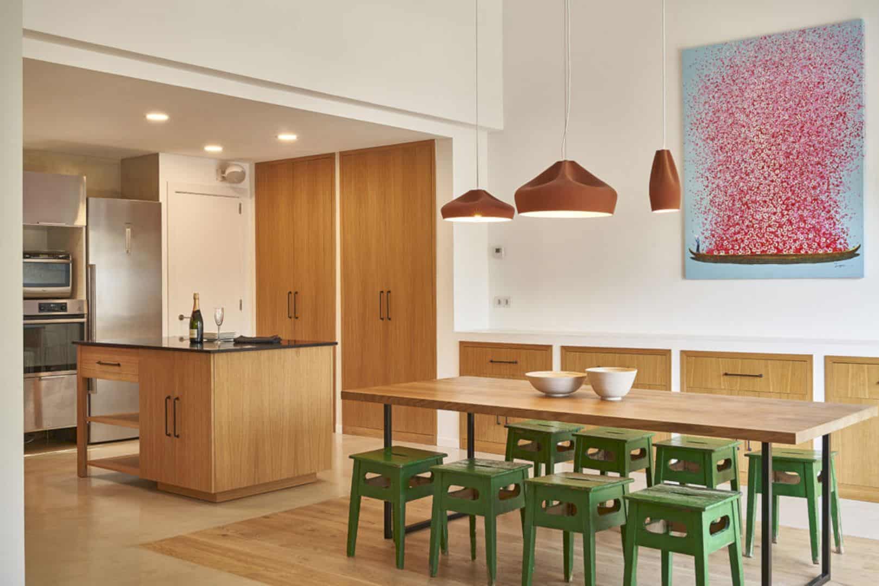Completed in 2006 by Takao Shiotsuka Atelier, White Cave is a residential project built on a hill overlooking the city in Japan. It is a simple modern house with a roof and outer walls left with a rough concrete finish.
Site
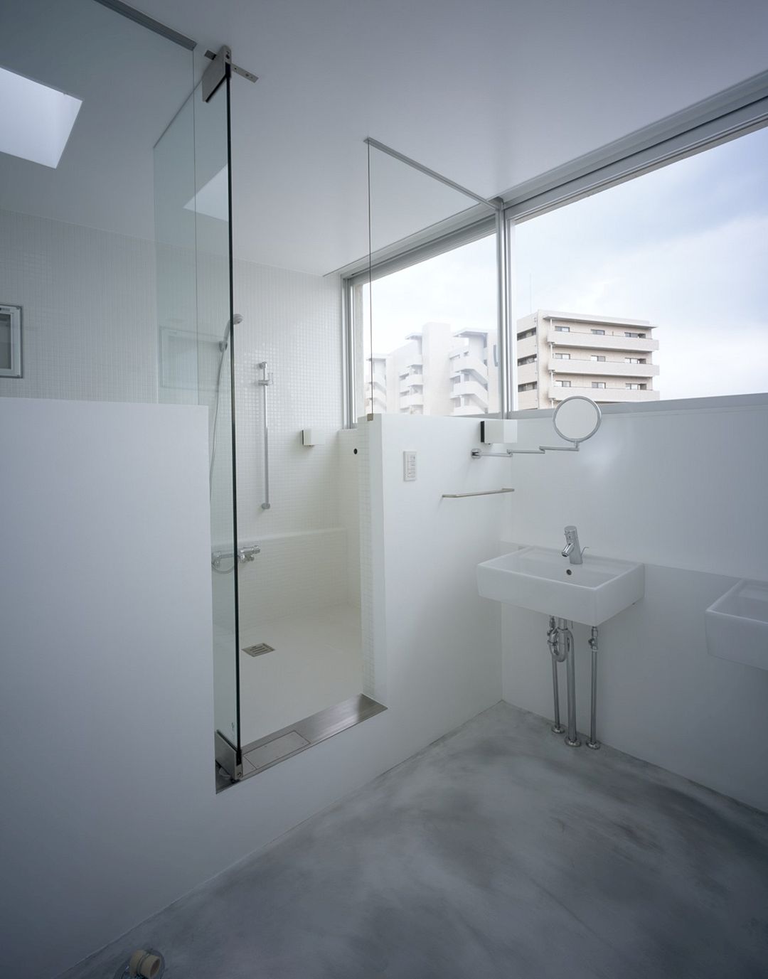
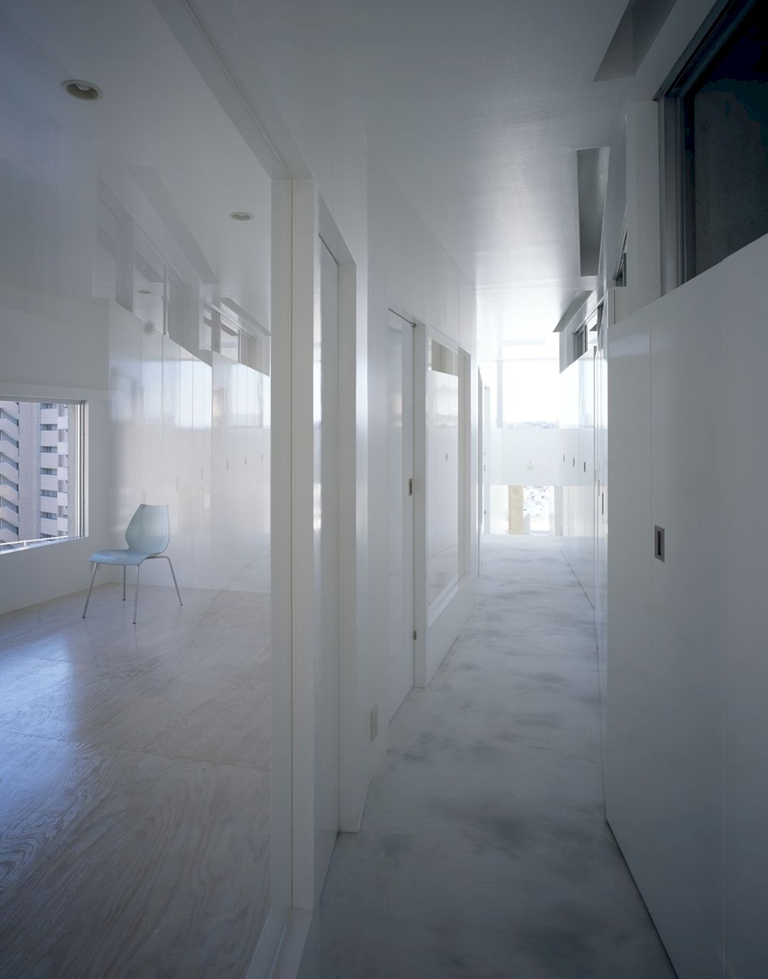
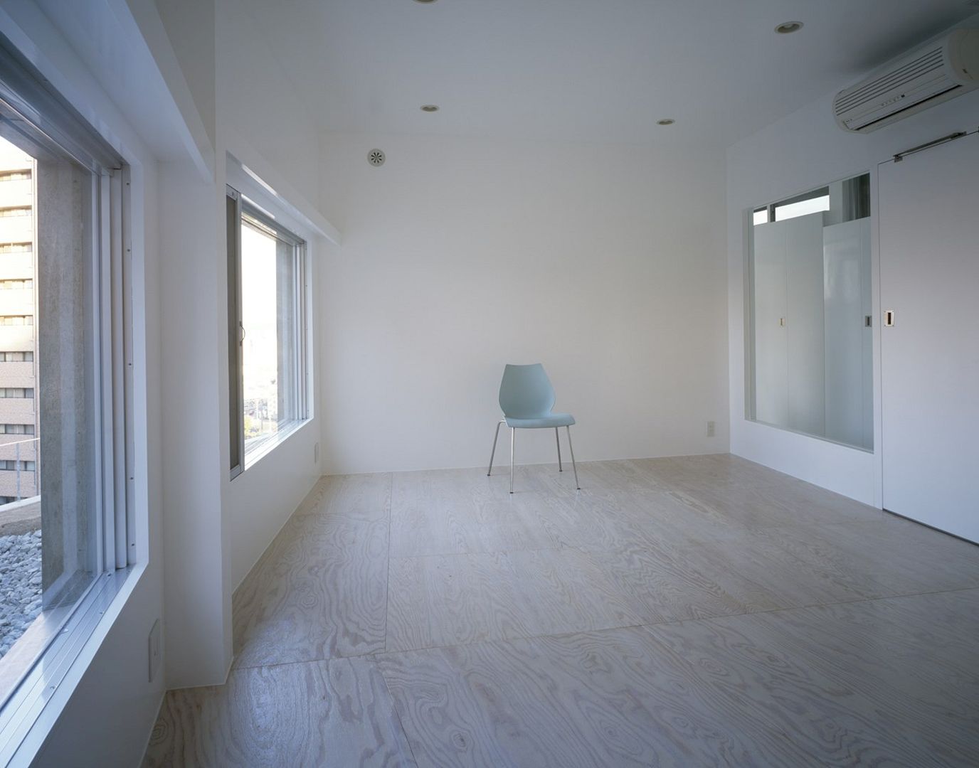
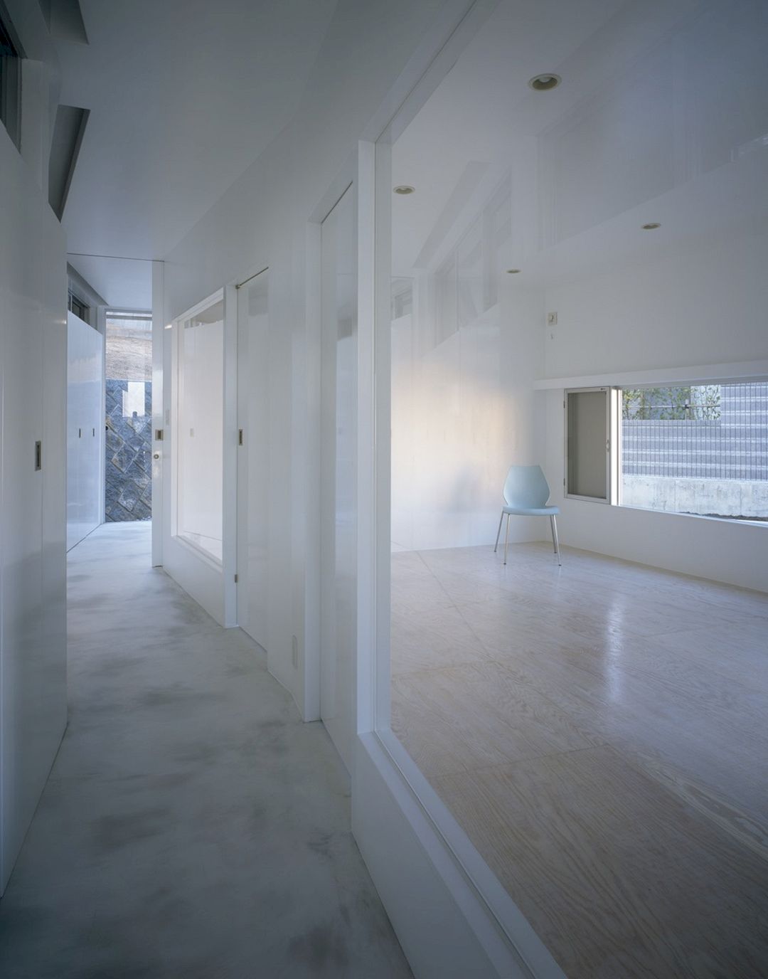
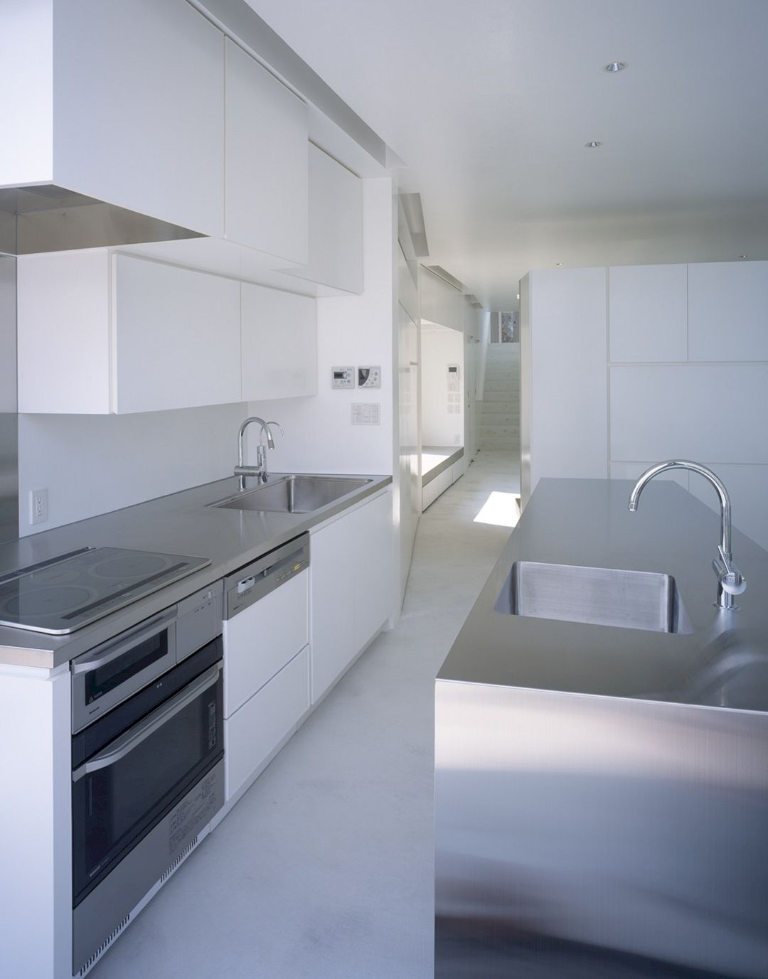
At the time of development, the planned site of this project has an irregular shape and there is also a height difference of 2 m within this site. From the west to the south, the trees around Kofun Park are approaching across the road of the village. The north side is in contact with some adjacent lands while the east side has the city area’s view.
Design
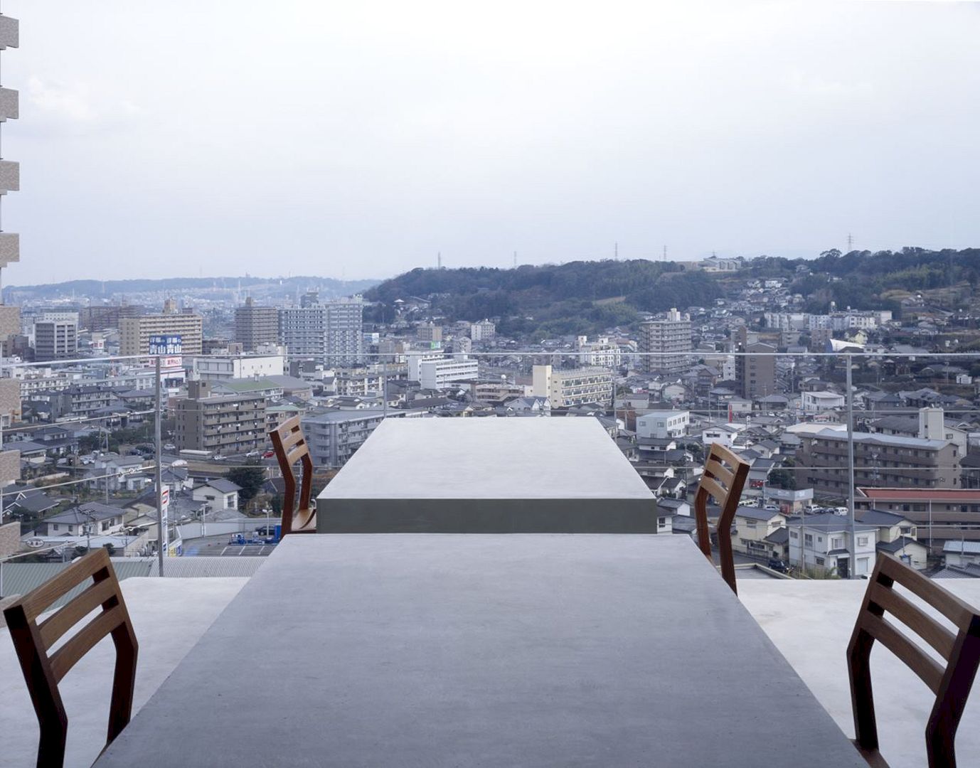
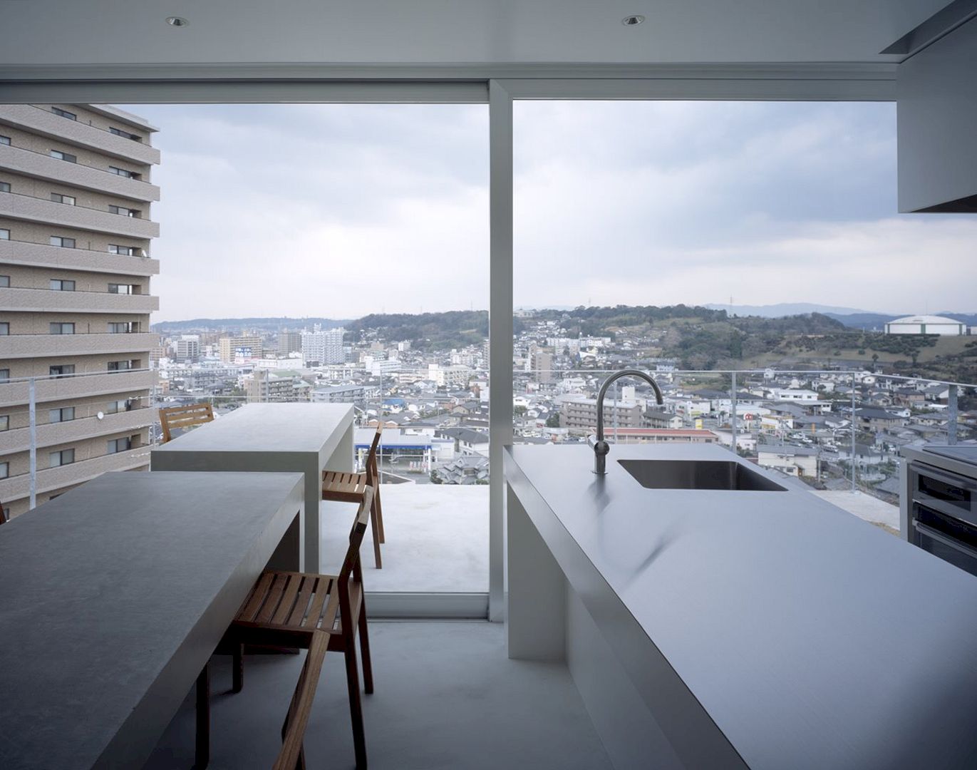
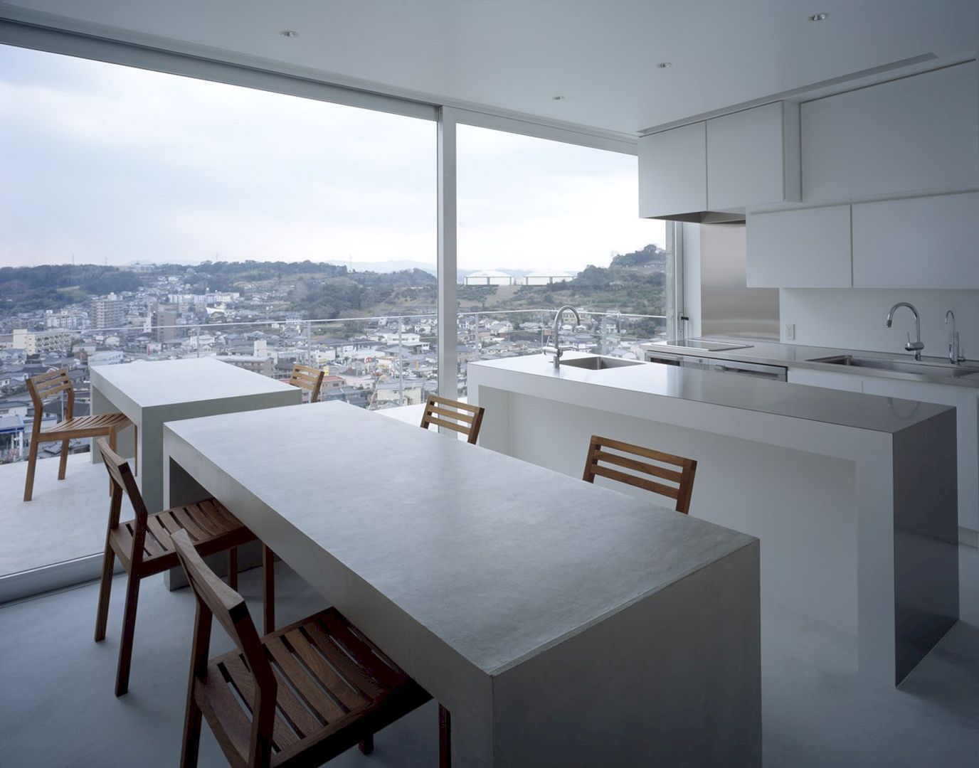
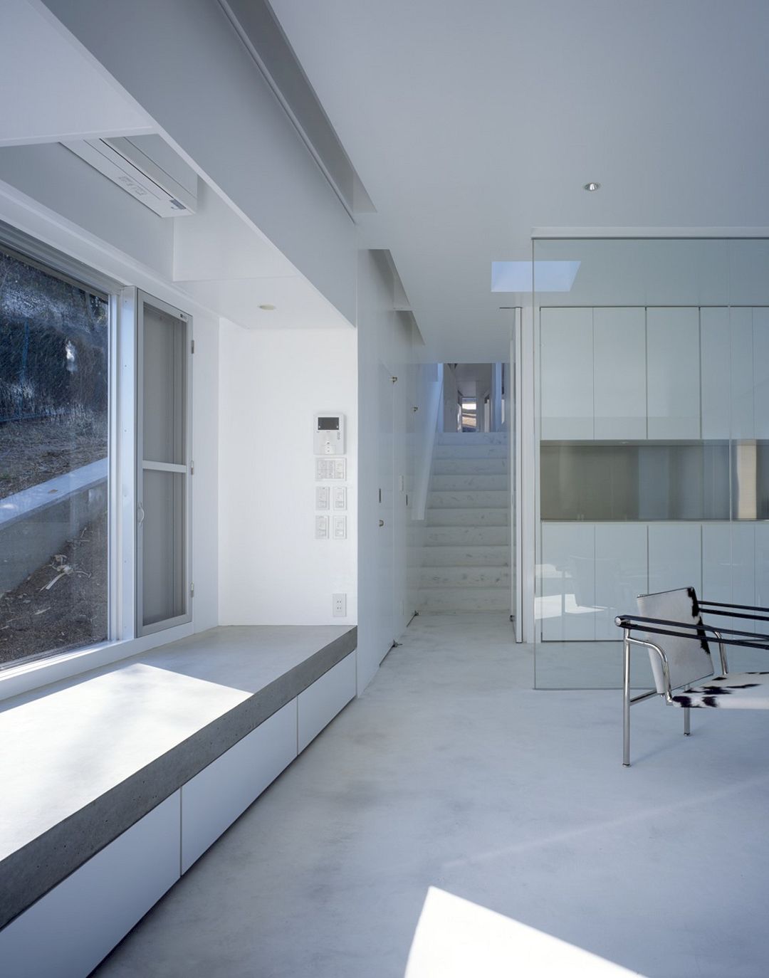
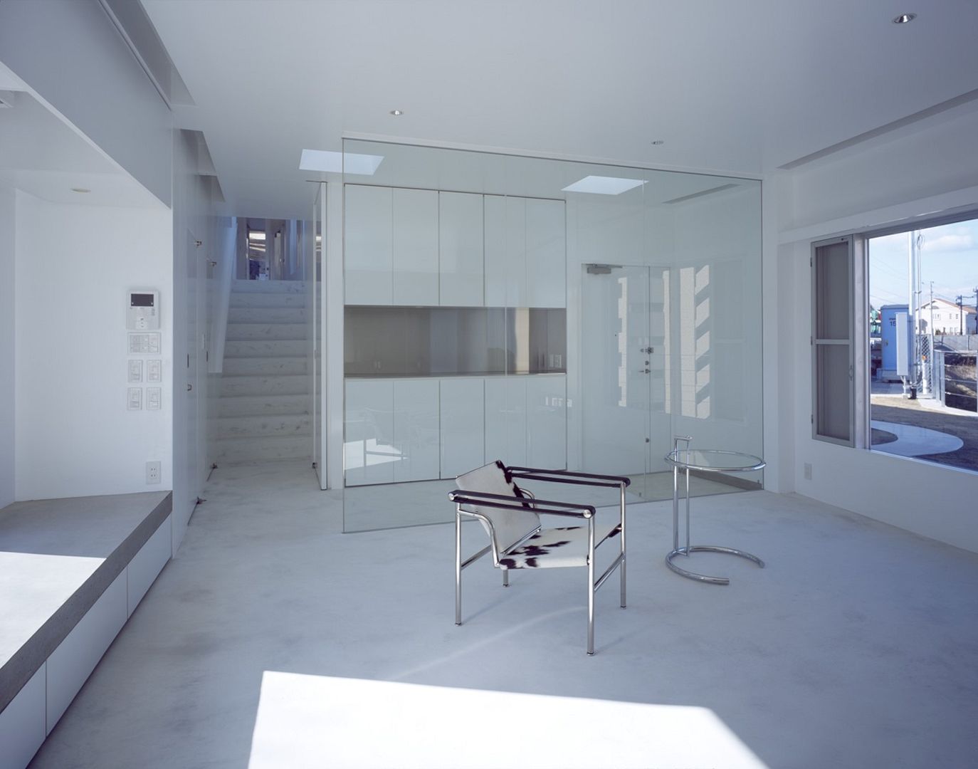
The building is placed alongside the road of the village and it is arranged across the height difference of 2M on the site so its charm can be inserted into the room. Each room has a layout that is decided along the road of the village.
Structure
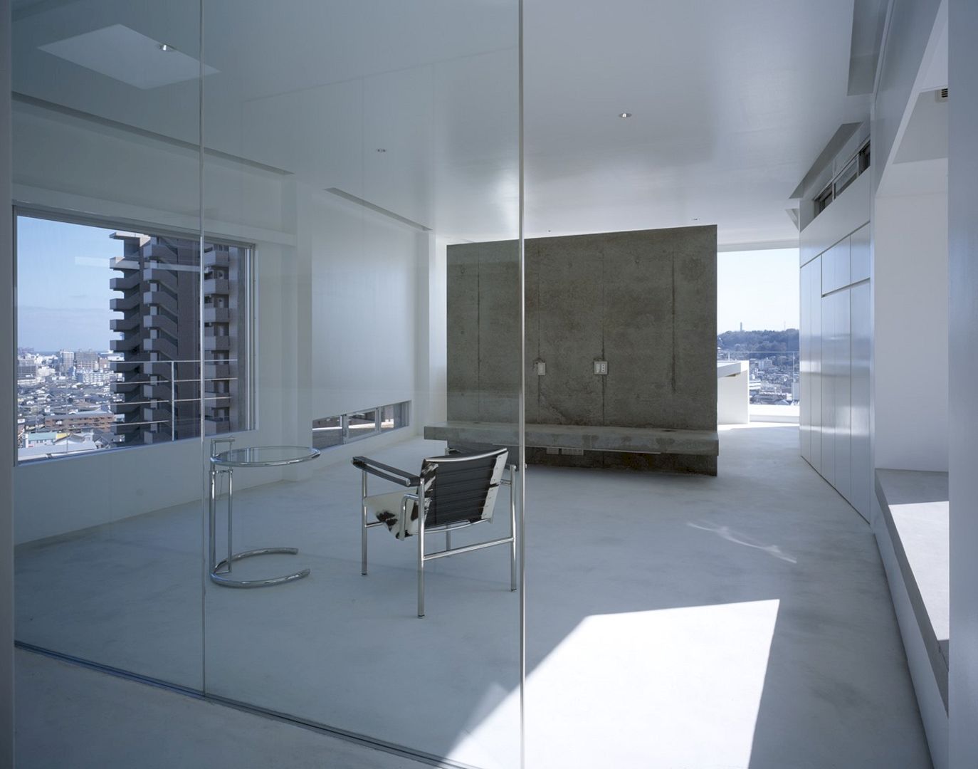
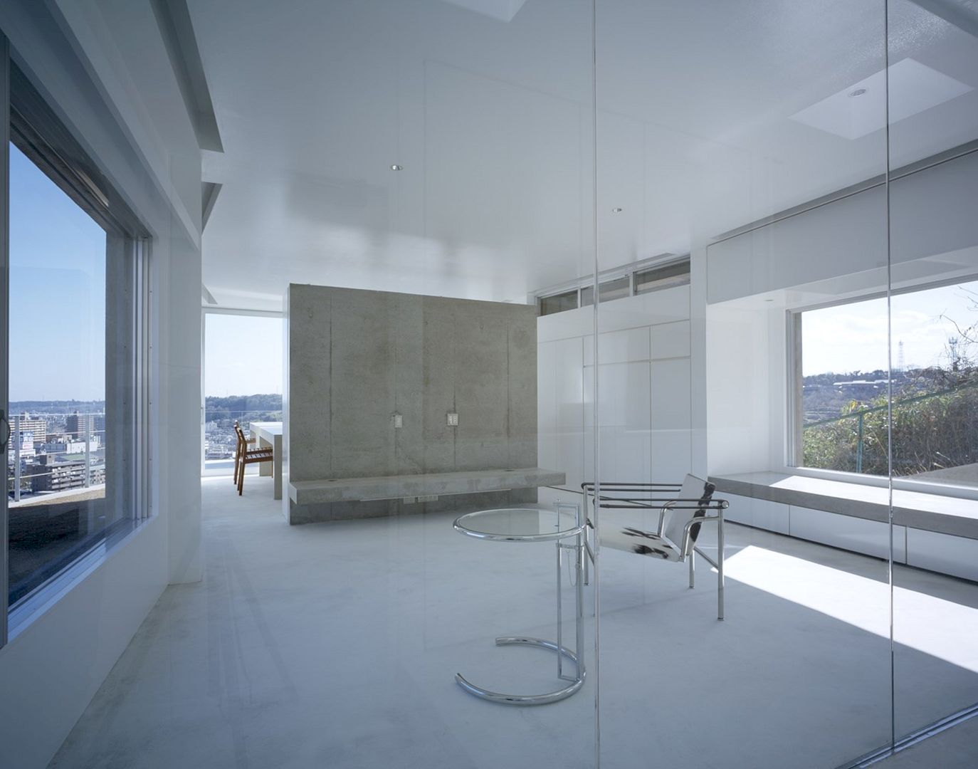
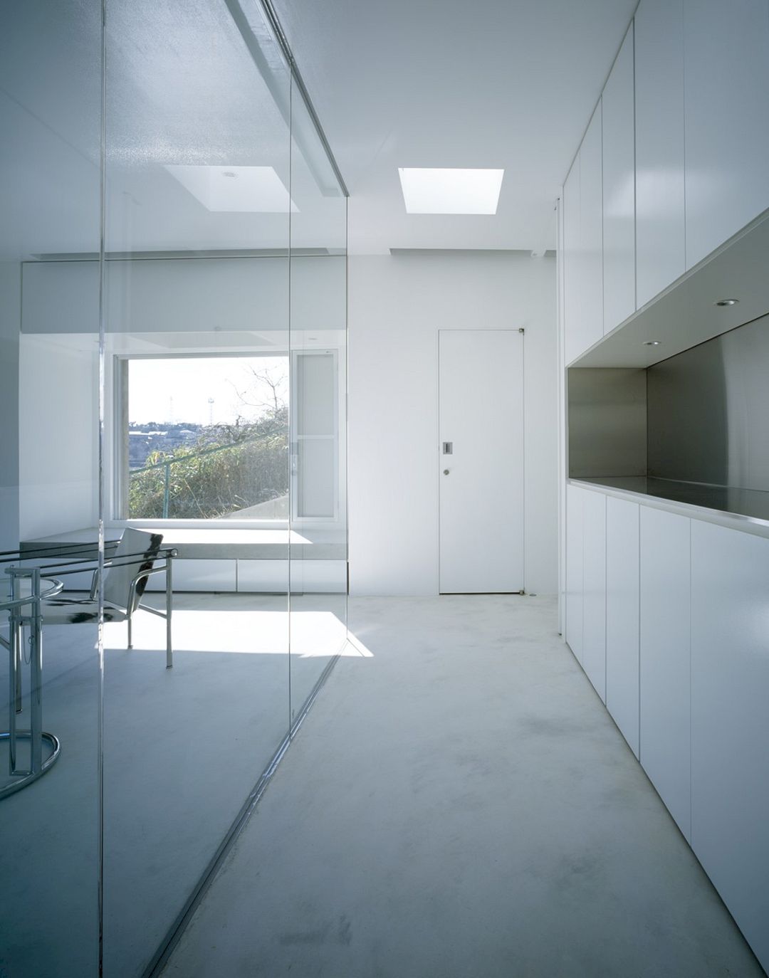
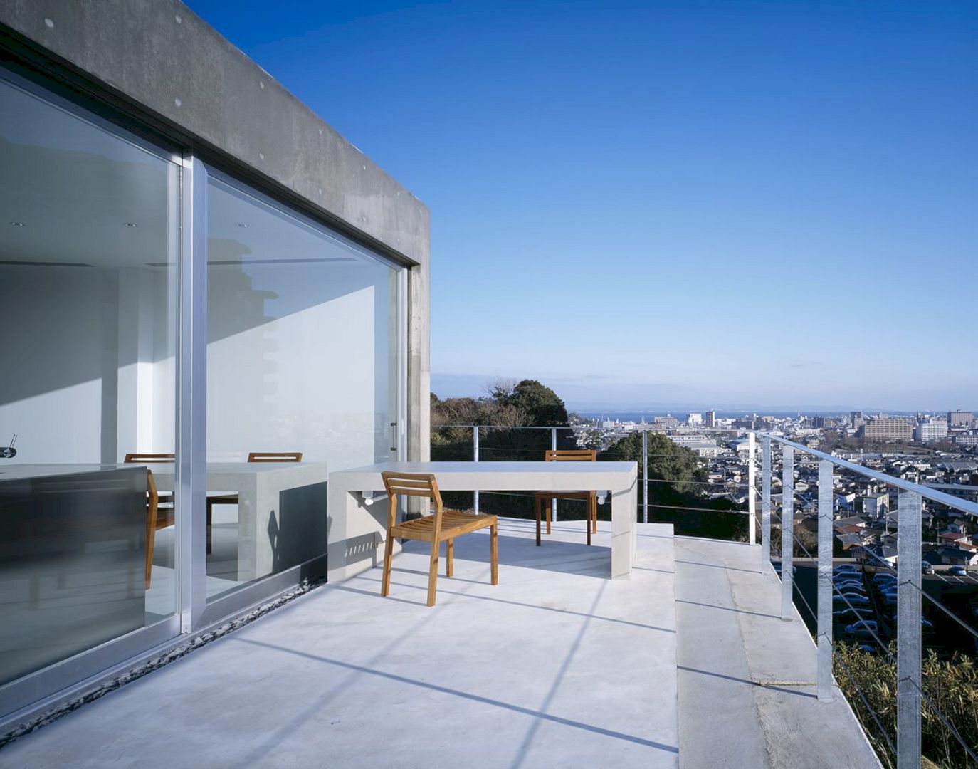
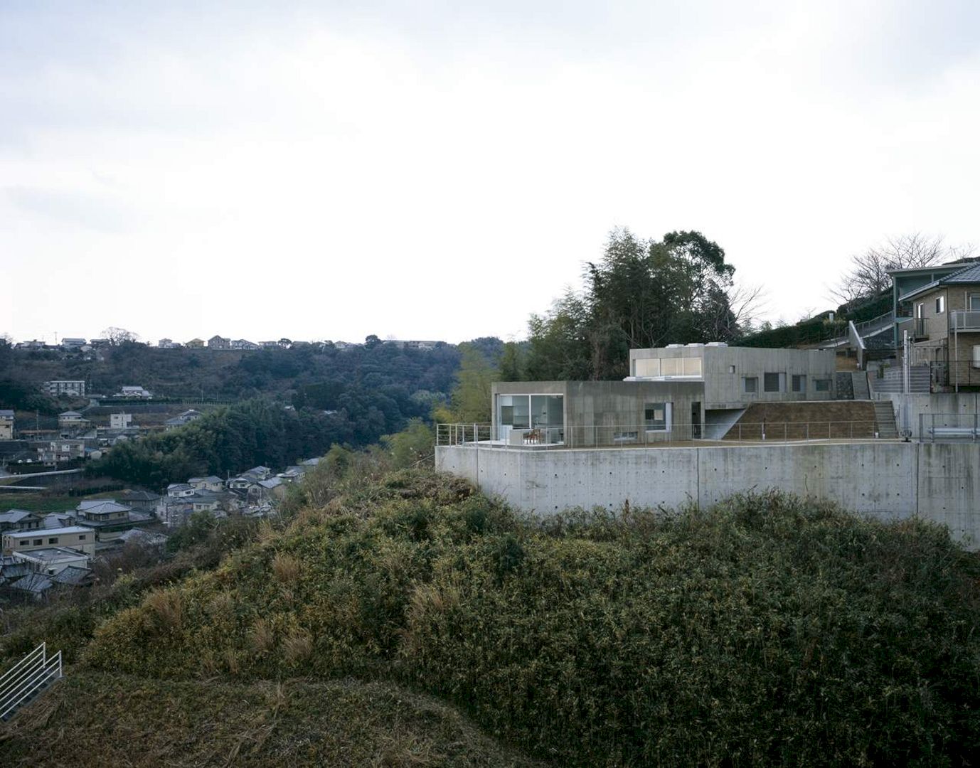
The site’s irregular shape and the complicated context around it are brought to the building by the architect. The angle of the wall is changed a little so the impression of space and the way people move can change.
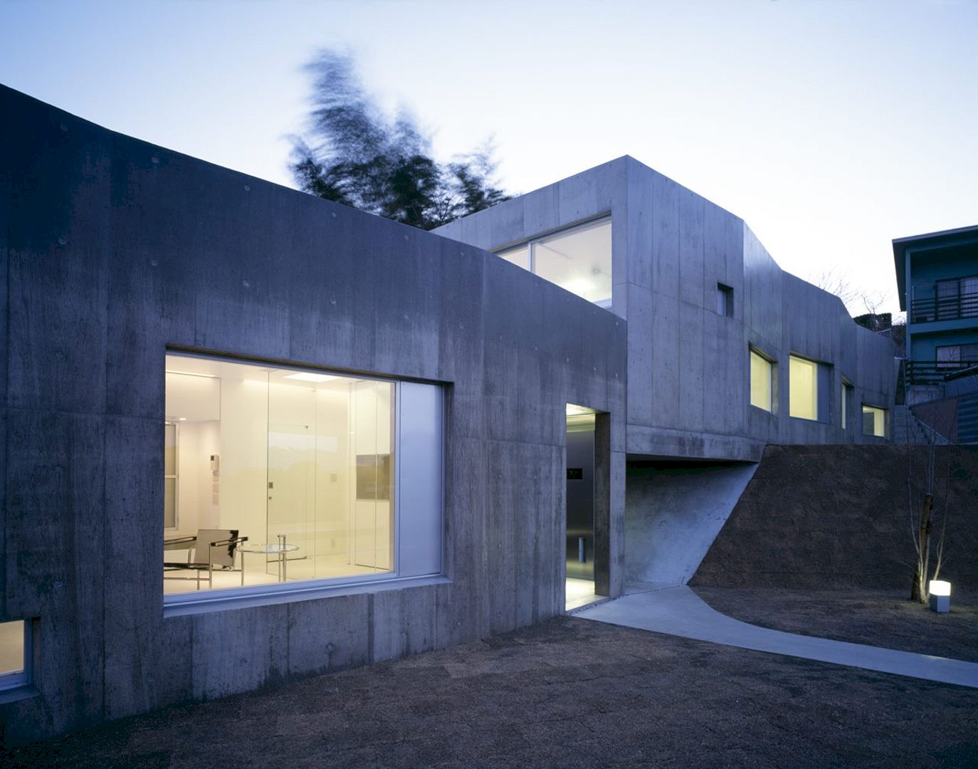
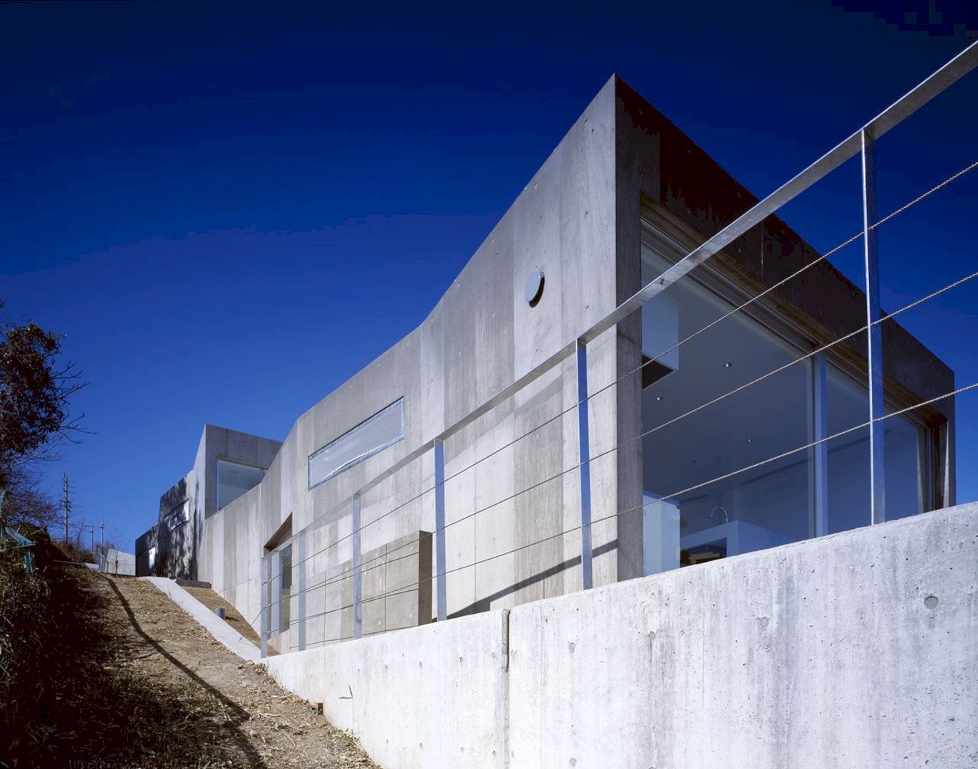
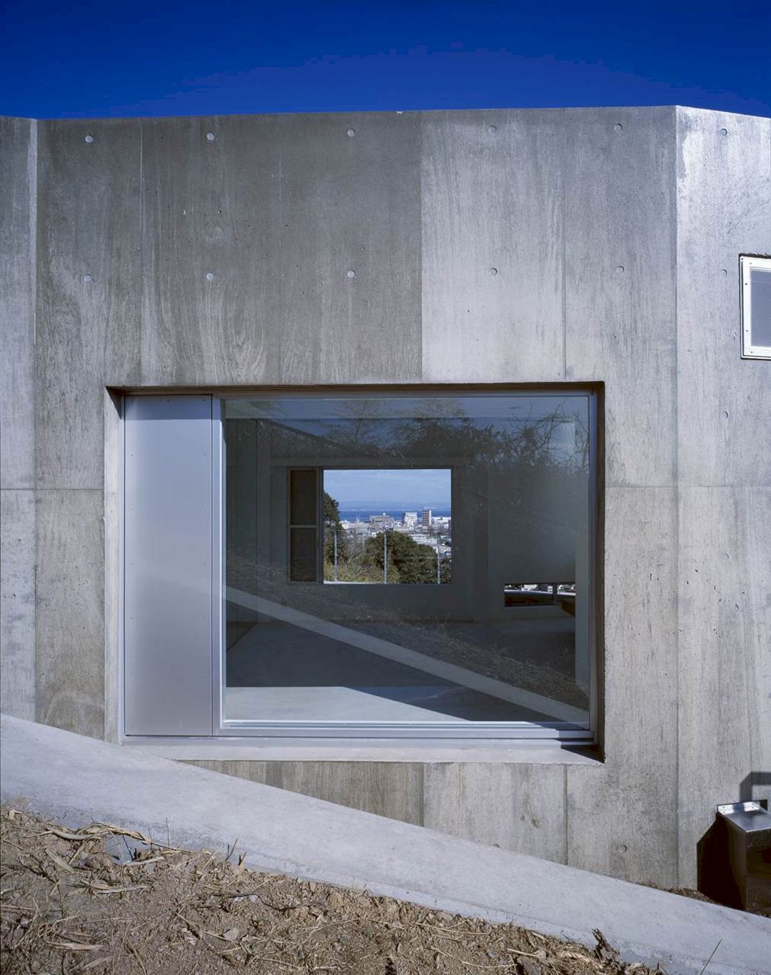
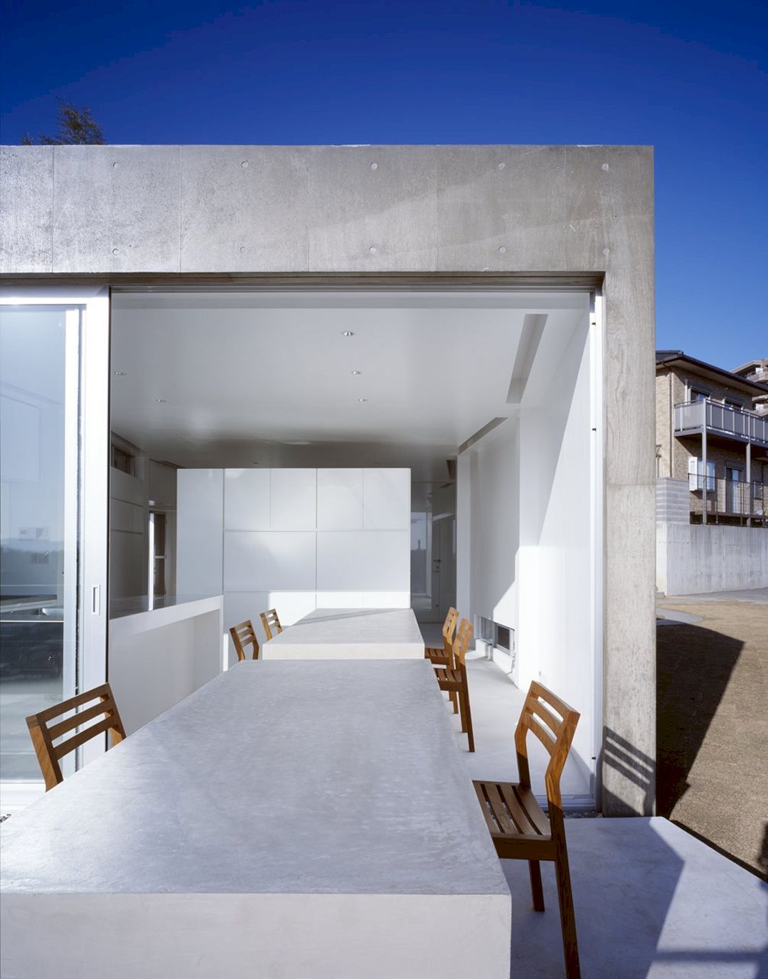
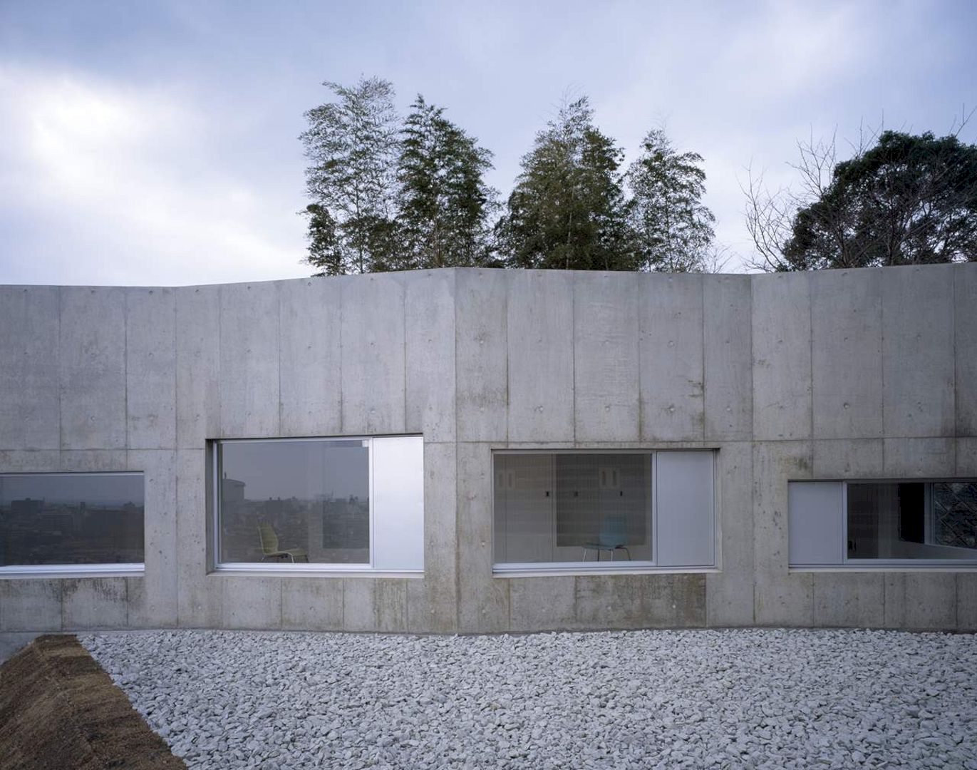
With a rough concrete finish on the roof and outer walls and the expressed openings, the concrete thickness can be seen as if it has been hollowed out. These characteristics are continued by the architect with the building such as the dense trees and the tumulus park’s tranquility.
With the slight amplitude of the building’s volume, a hard and static object such as concrete can respond to the surrounding environment as a living place.
White Cave Gallery
Photographer: Noriyuki Yano (Nacasa & Partners Inc.,)
Discover more from Futurist Architecture
Subscribe to get the latest posts sent to your email.
