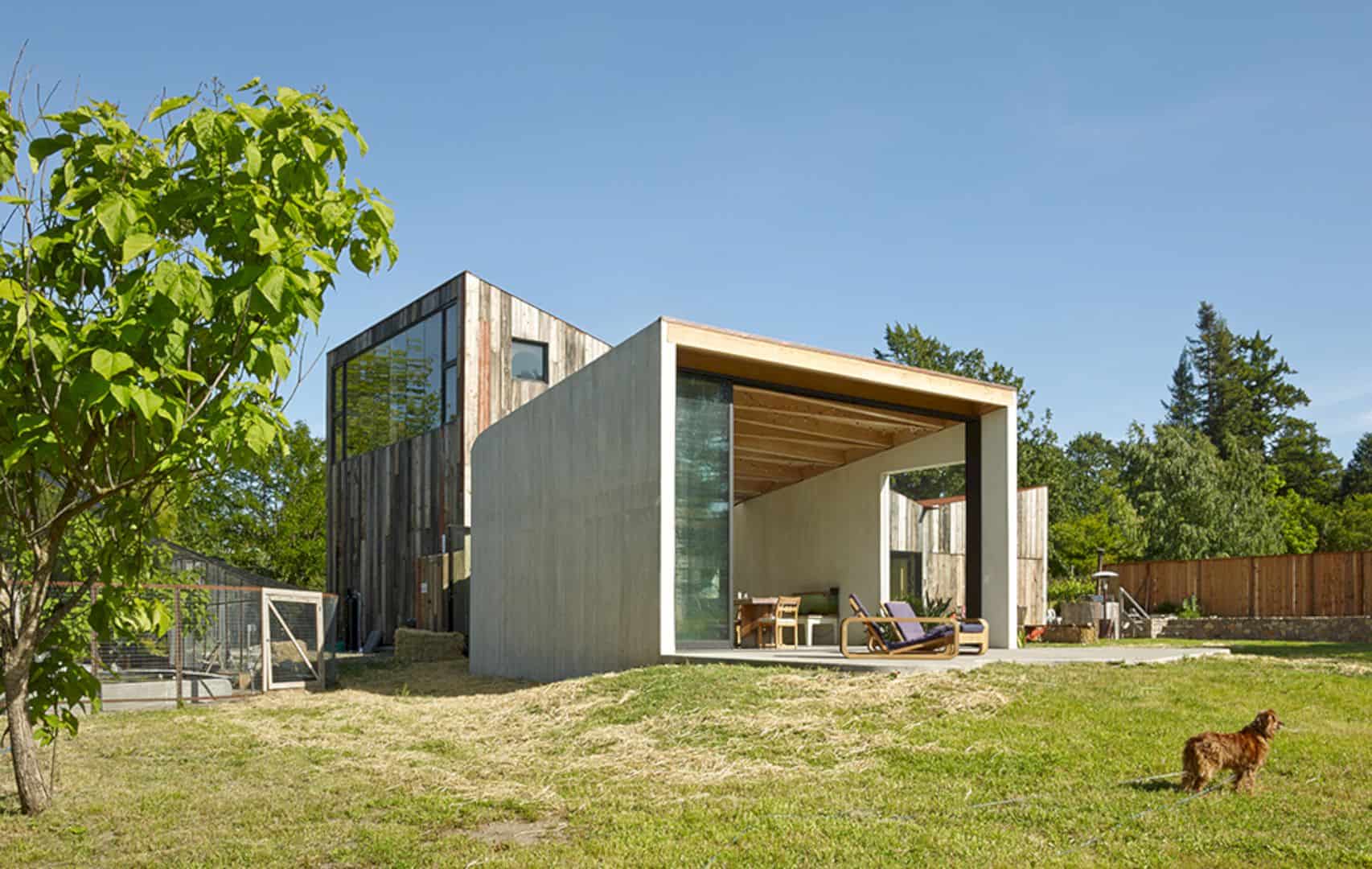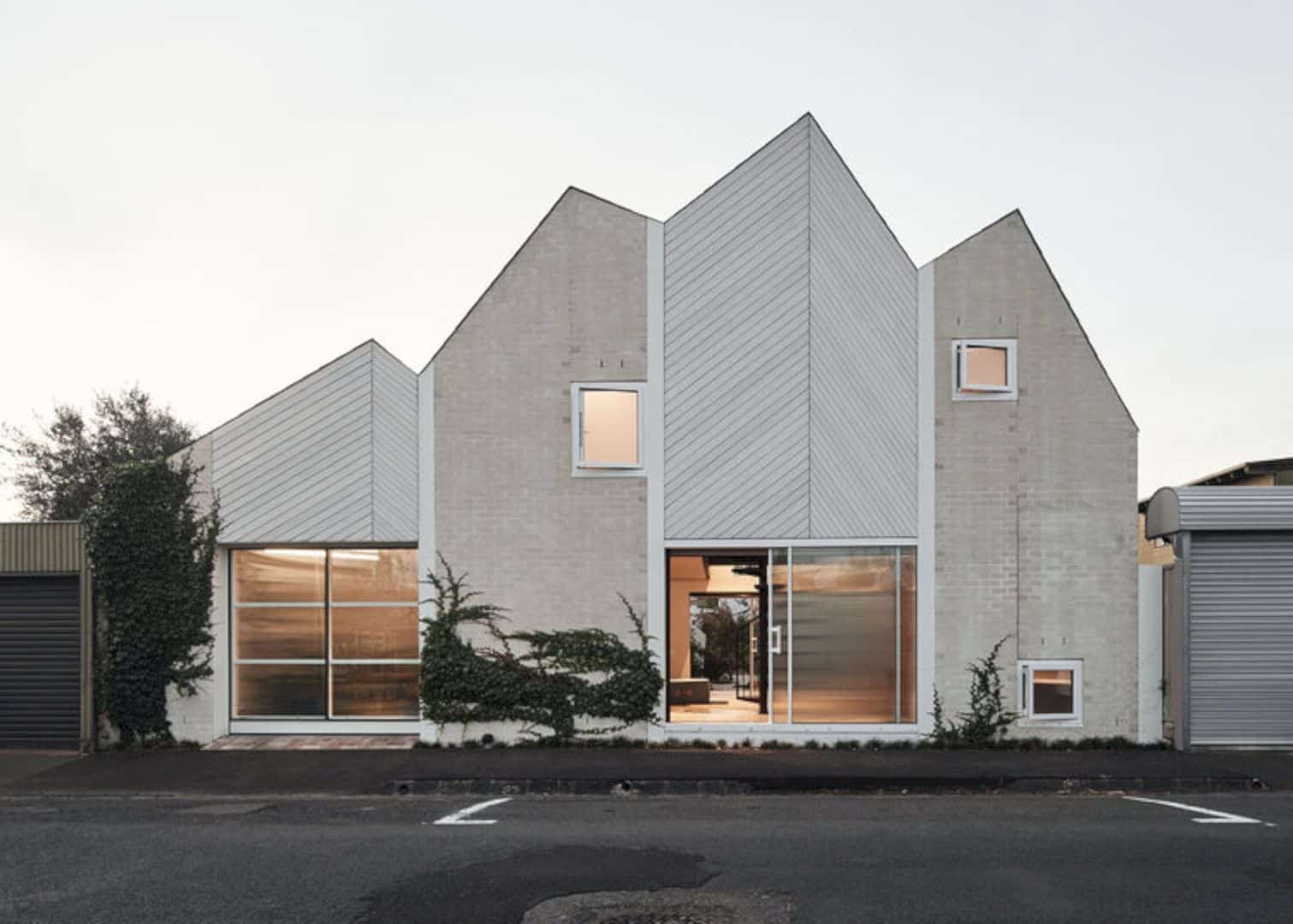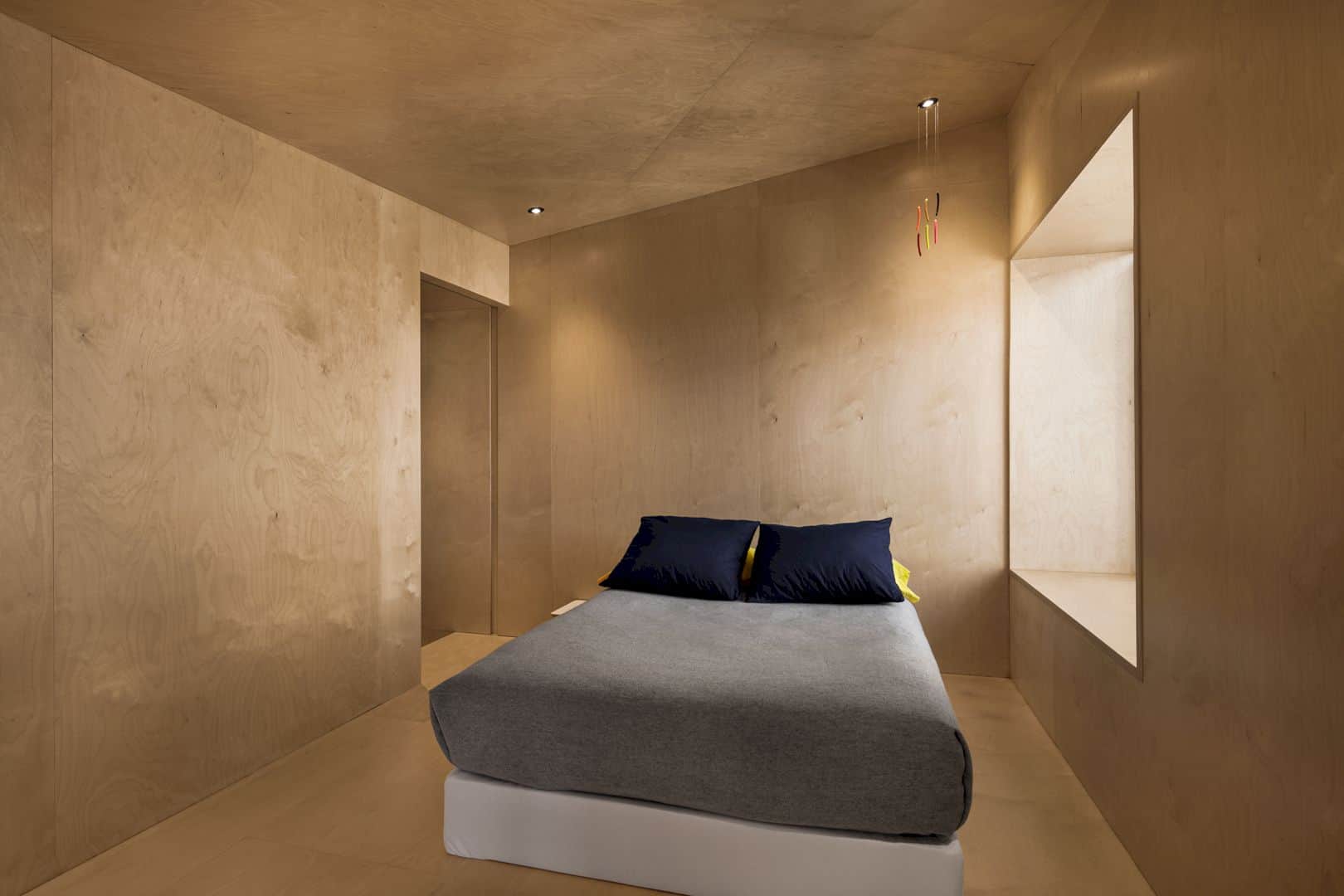Located in a townhouse in the back alley in the center of Kyoto, House in Gosho-nishi is a renovated house that was used as a workshop for weavers. It is a renovation project by Kazuya Morita Architecture Studio where one can feel the building‘s age and the history of the townhouse.
Design

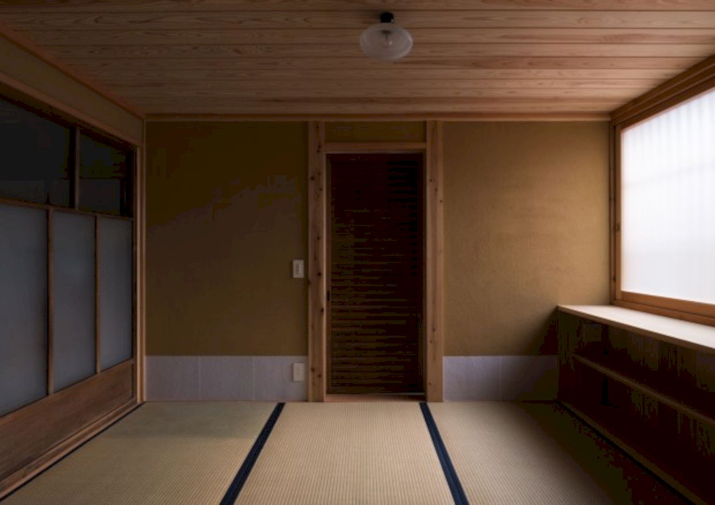
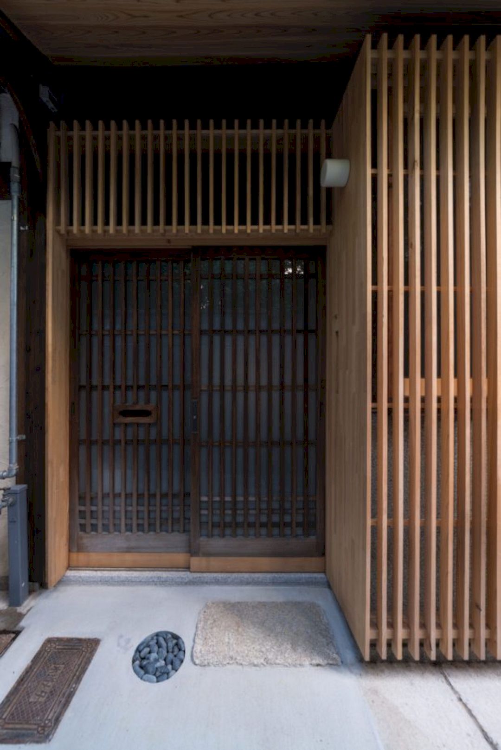
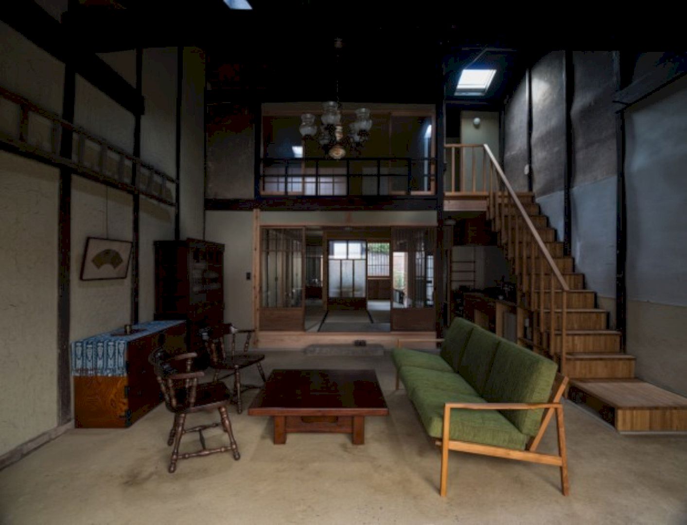
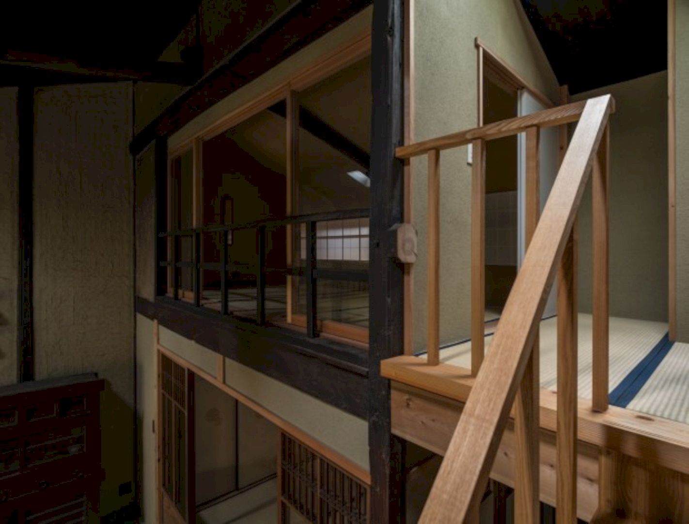
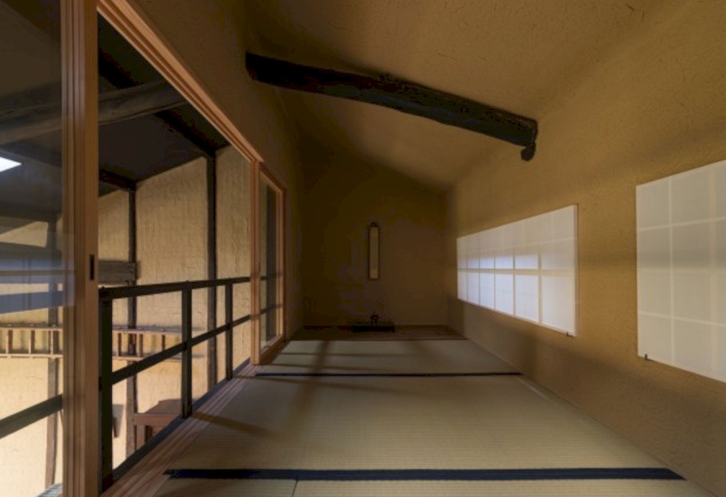
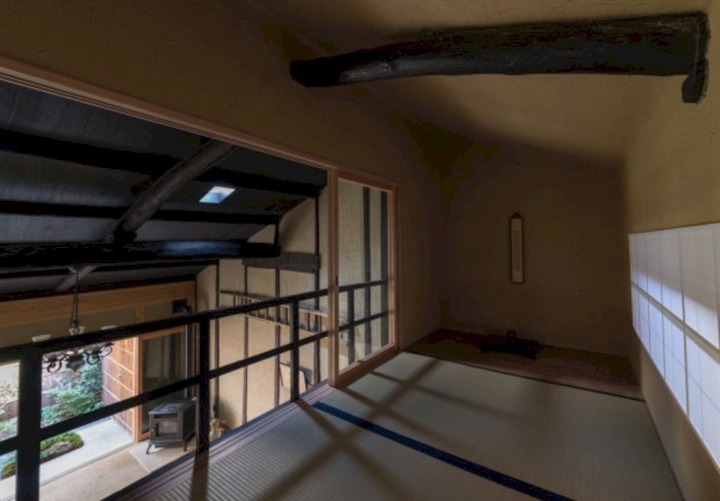
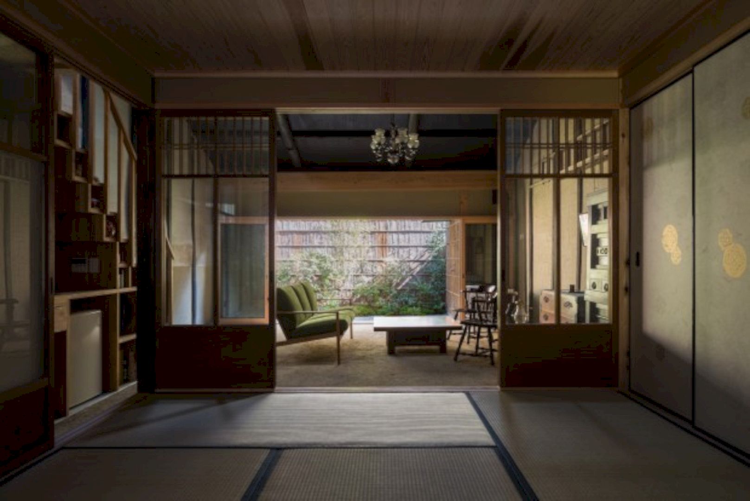
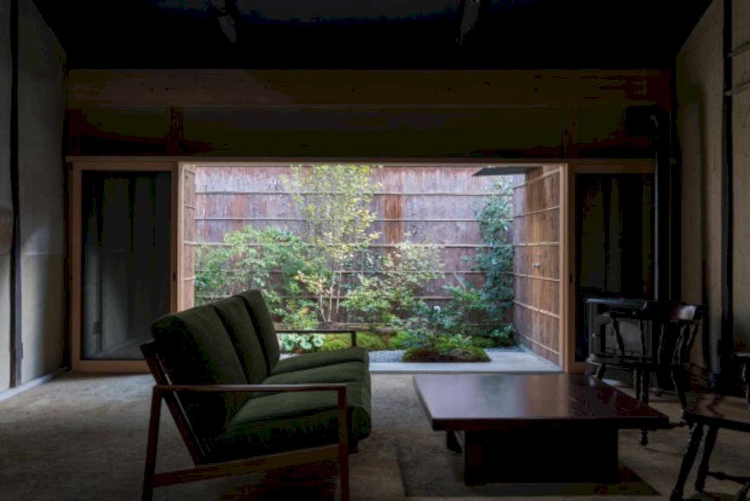
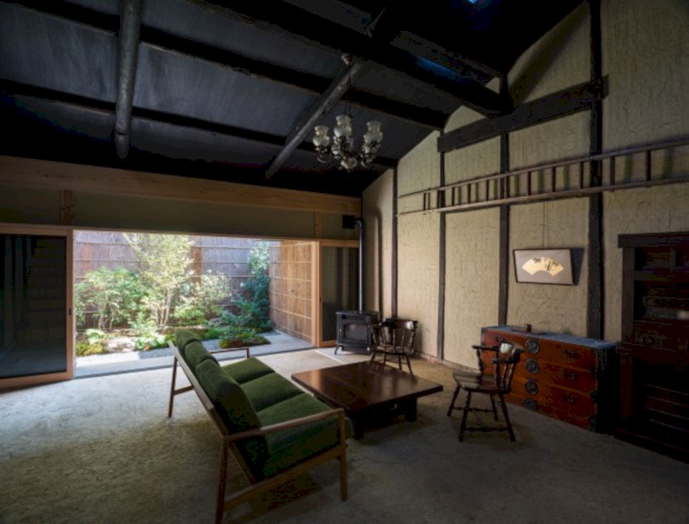
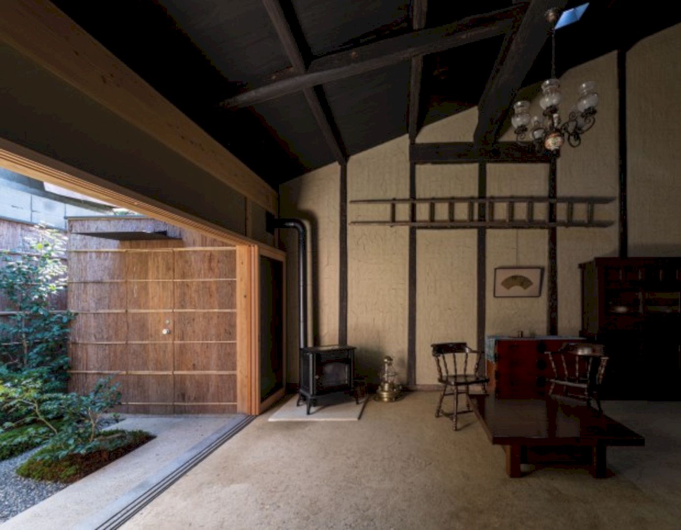
The tatami-matted living room of this house that used is kept to a minimum and a large soil space is provided so a large number of visitors can come and visit. In Kyoto, the dirt floor of a machiya is called a “running garden” while the dirt floor inside the machiya is a quasi-external space (niwa), a quasi-public space connected to alleys and roads.
The main element of the plane form of the old Machiya but tends to be lost due to modern renovation is called the “Doma”. This “Doma” is redefined as a public space in the building’s internal space, evolving into a more public place.
Structure
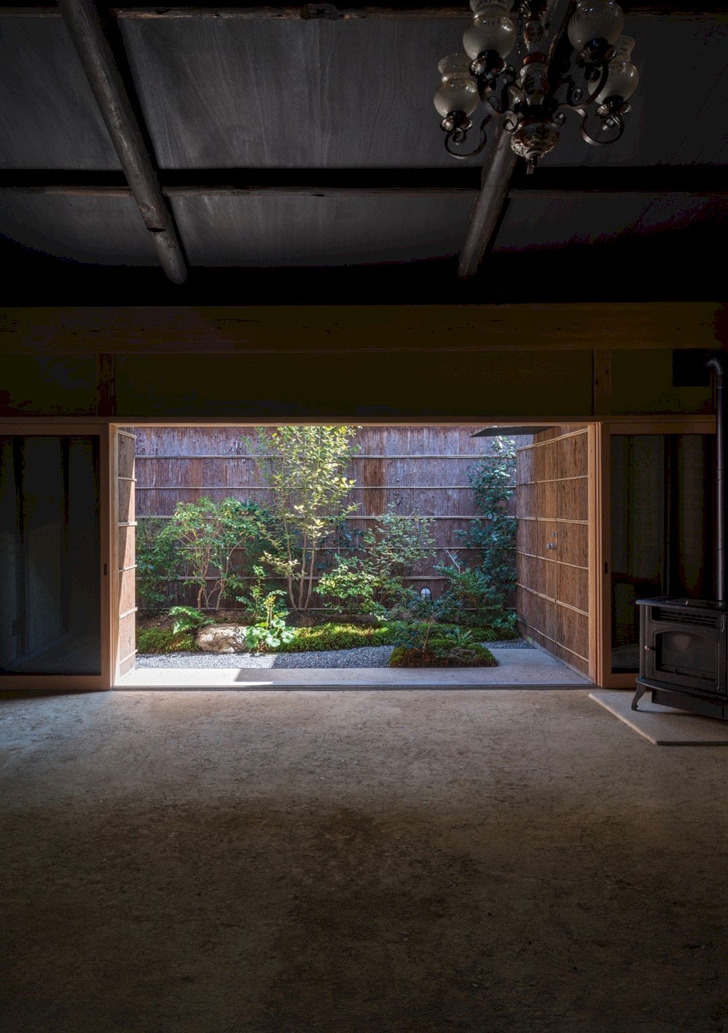
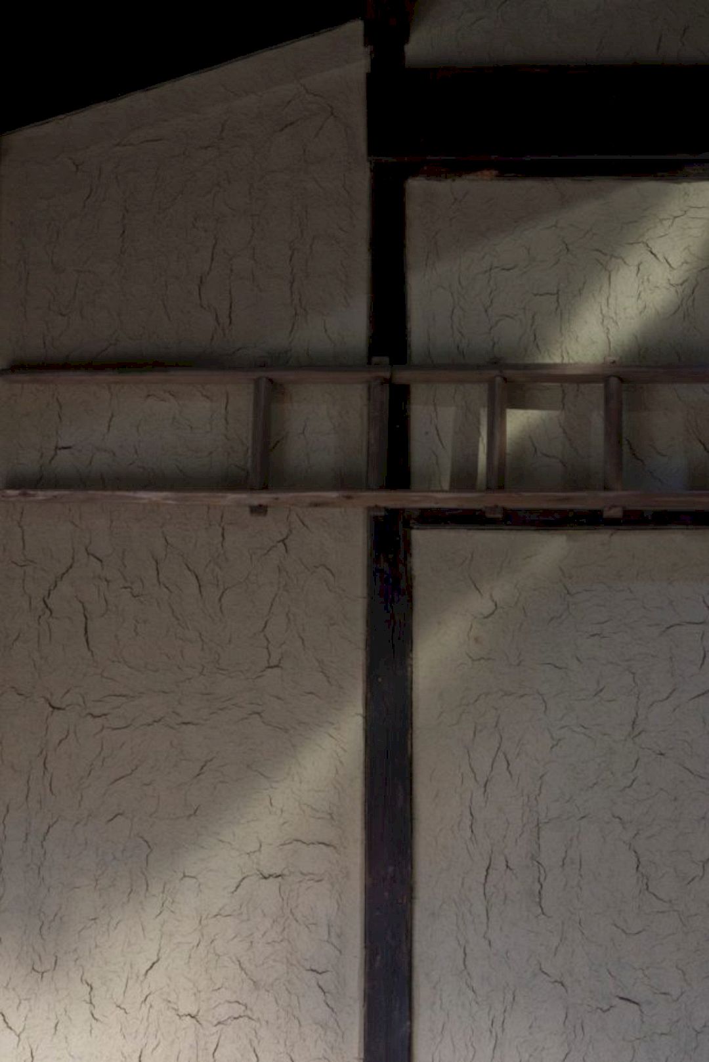
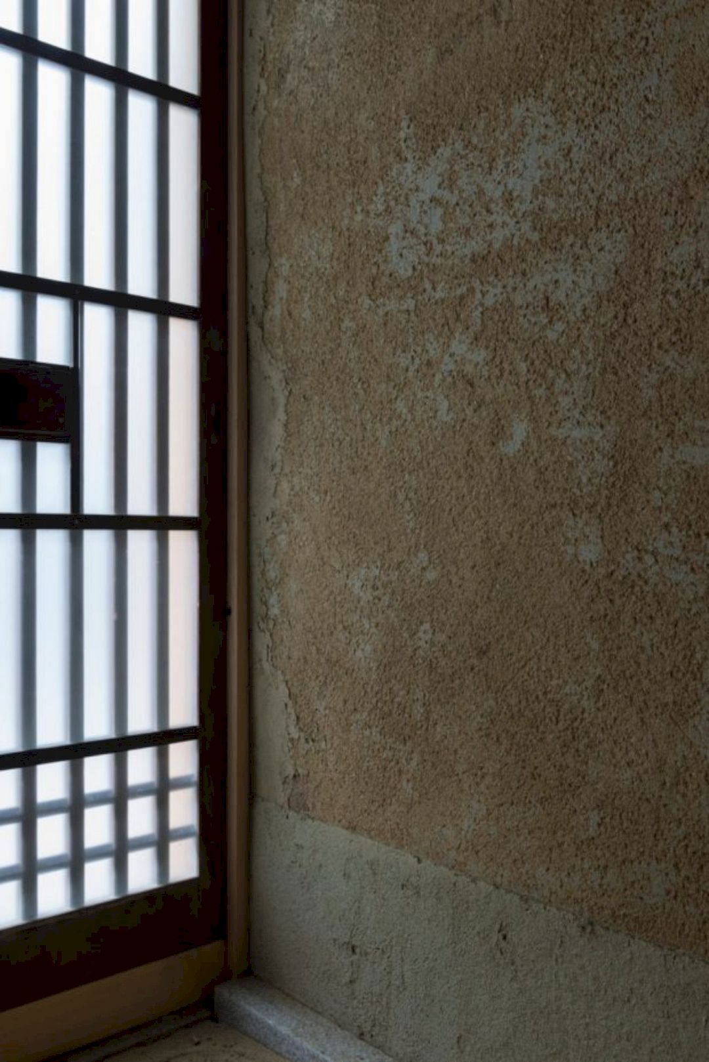
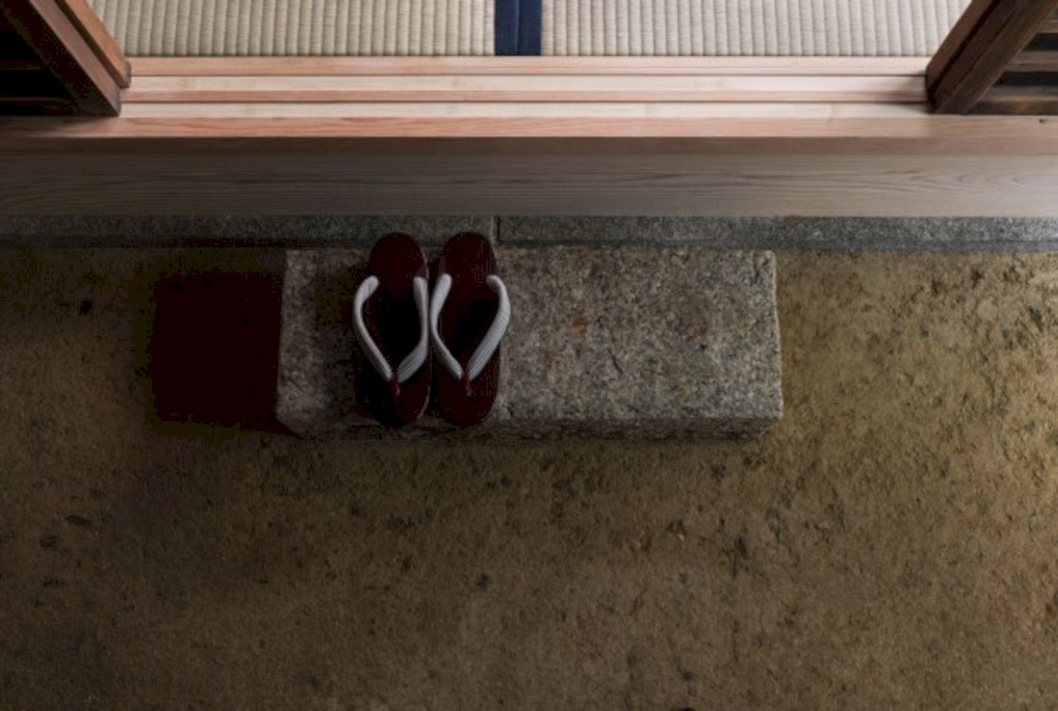
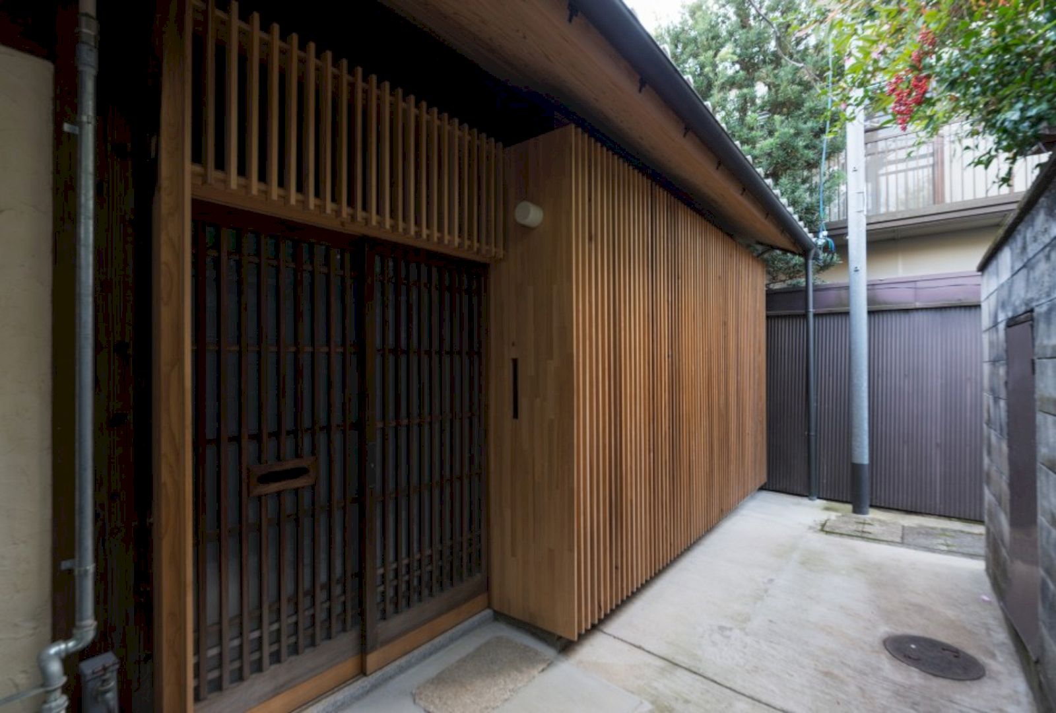
The facade grid is an element that is not found in the Machiya but it has been spaced to ensure good ventilation and limit the sight’s line from the alley to the house’s room and also to conceal the outdoor unit of the water heater and air conditioner. It transforms from a typical townhouse and covers the house’s entire facade.
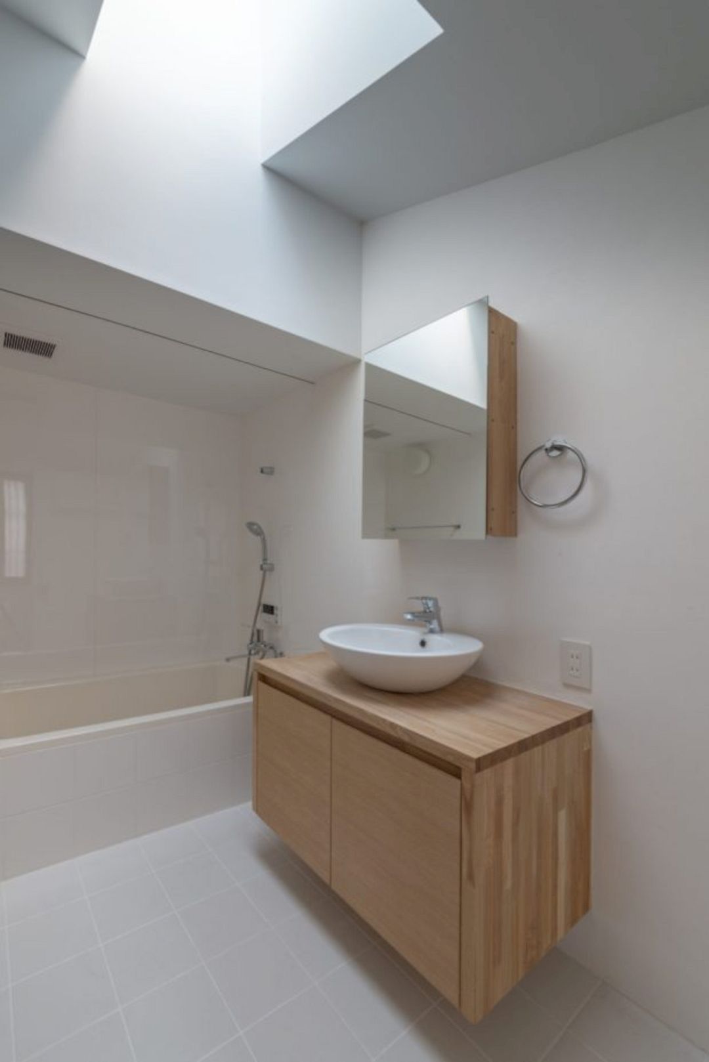
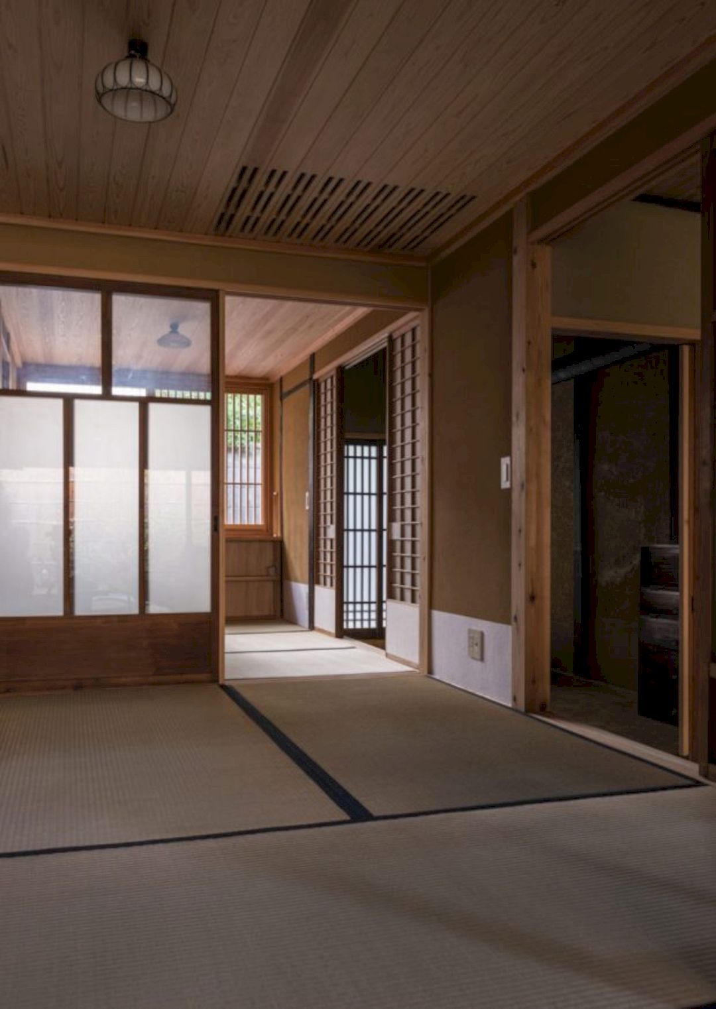
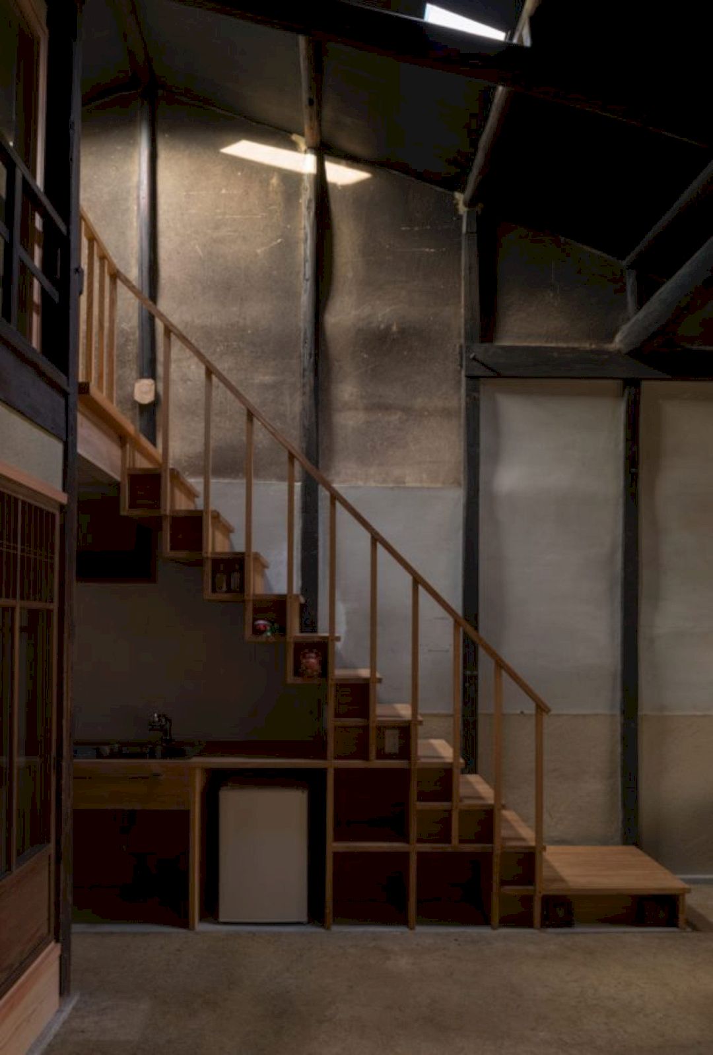
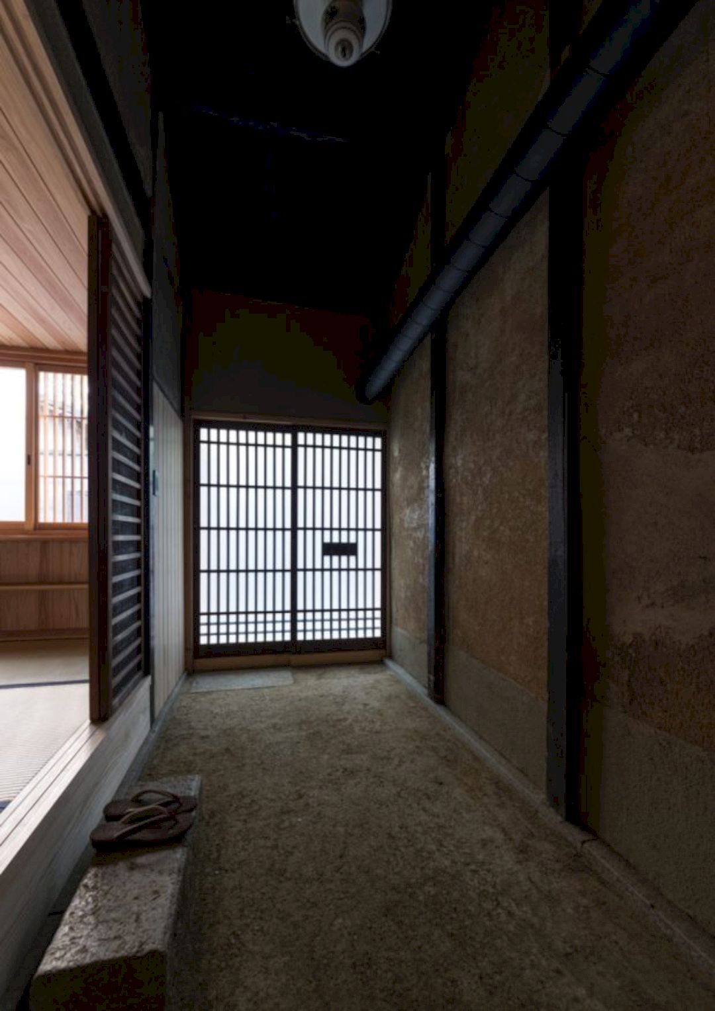
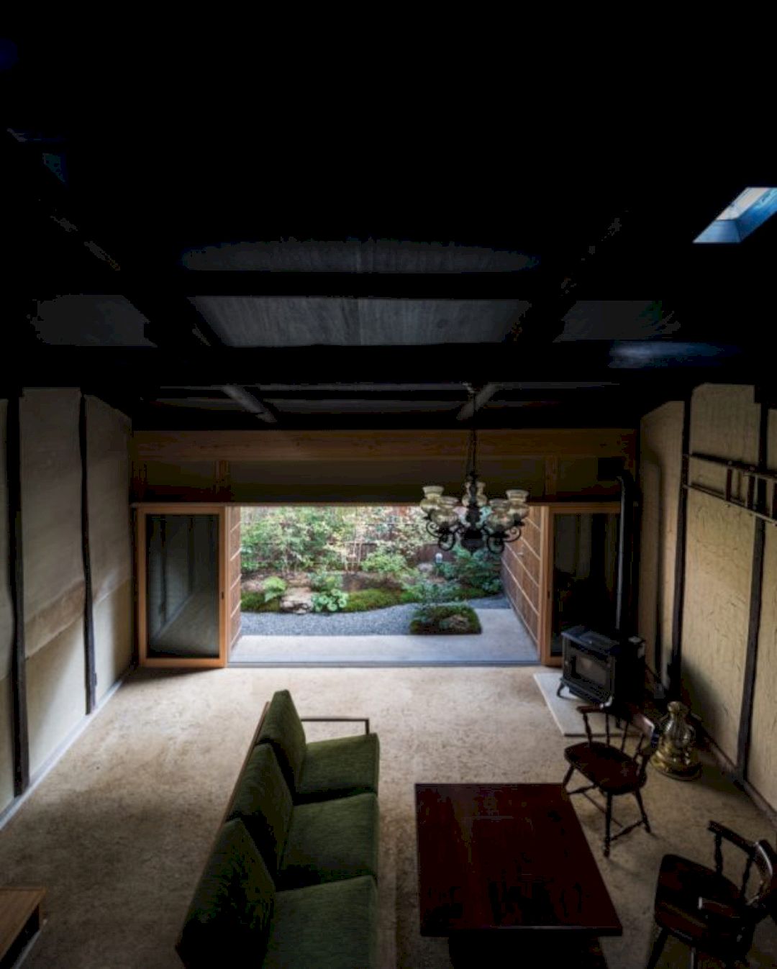
The construction method used for this project is deliberately retroactive to the primitive construction method while evolving the lattices and planes’ form toward the future and present. A primitive tataki construction method is used for the new soil wall part. And for this wall part, the layer that was originally used as the base is visualized as it is.
In this project, the architect tries to design “time” by creating a space where one can feel the building’s age and the history of the townhouse as well, including the historical evolution process of the construction method.
House in Gosho-nishi Gallery
Photographer: Tadashi Omote
Discover more from Futurist Architecture
Subscribe to get the latest posts sent to your email.
