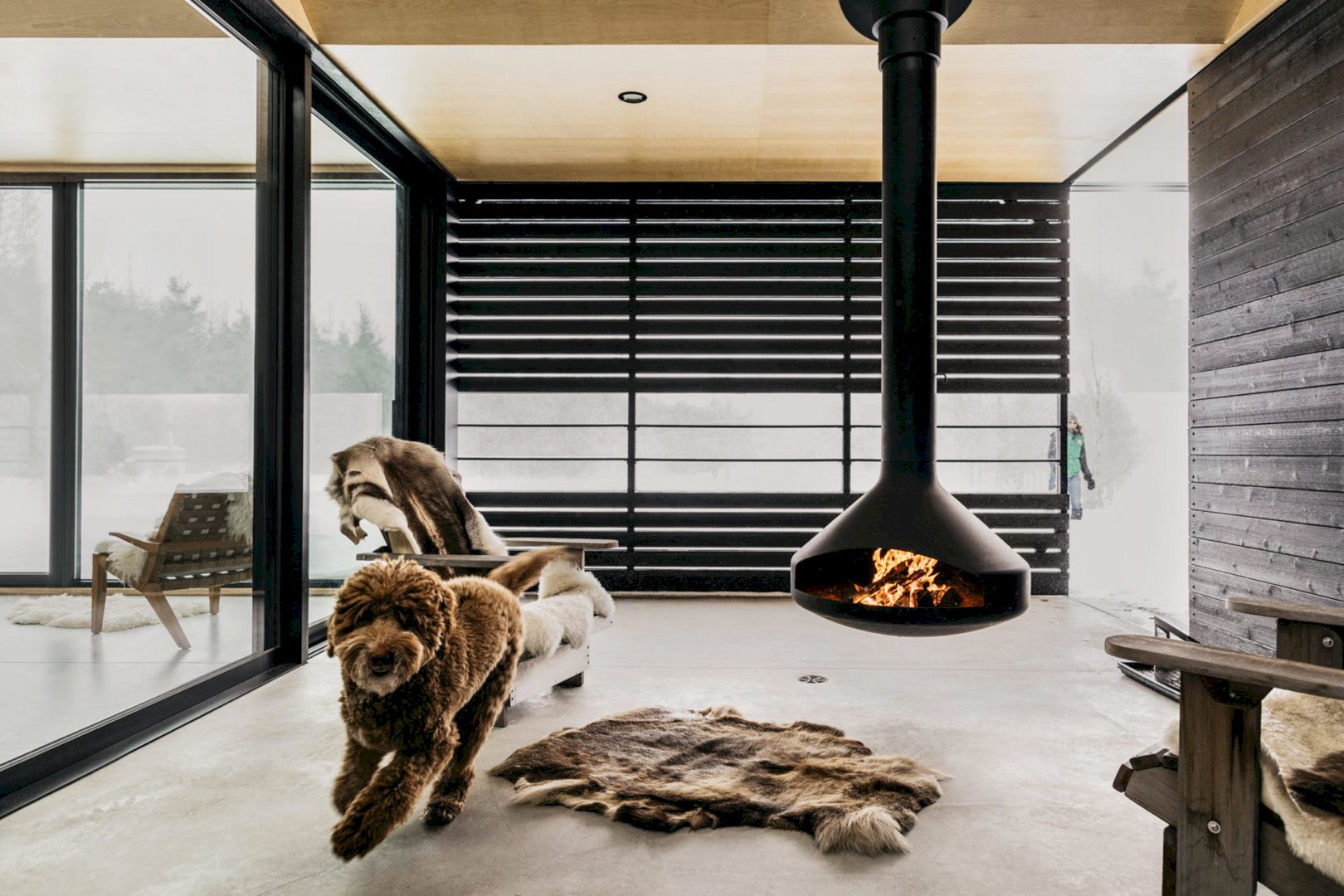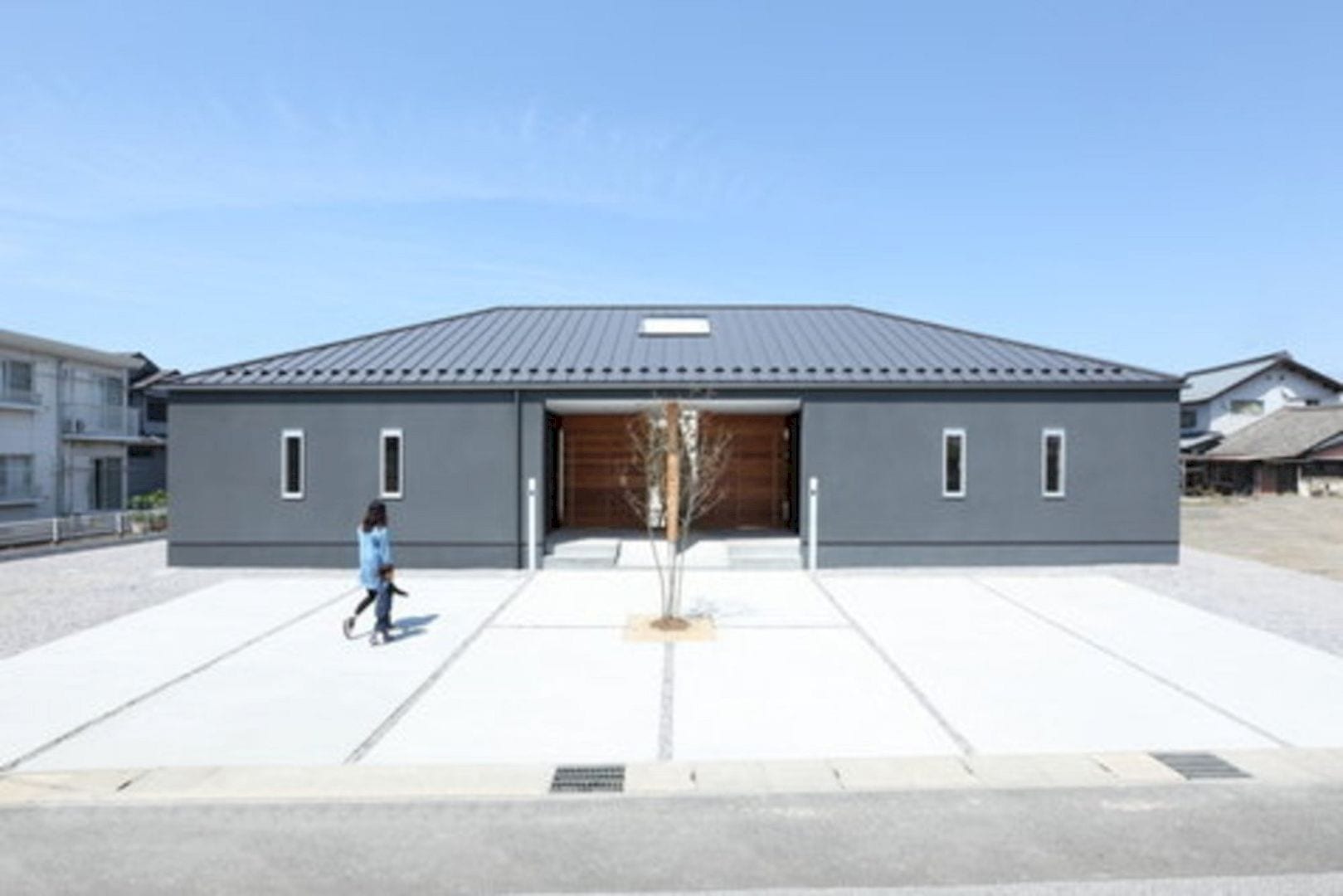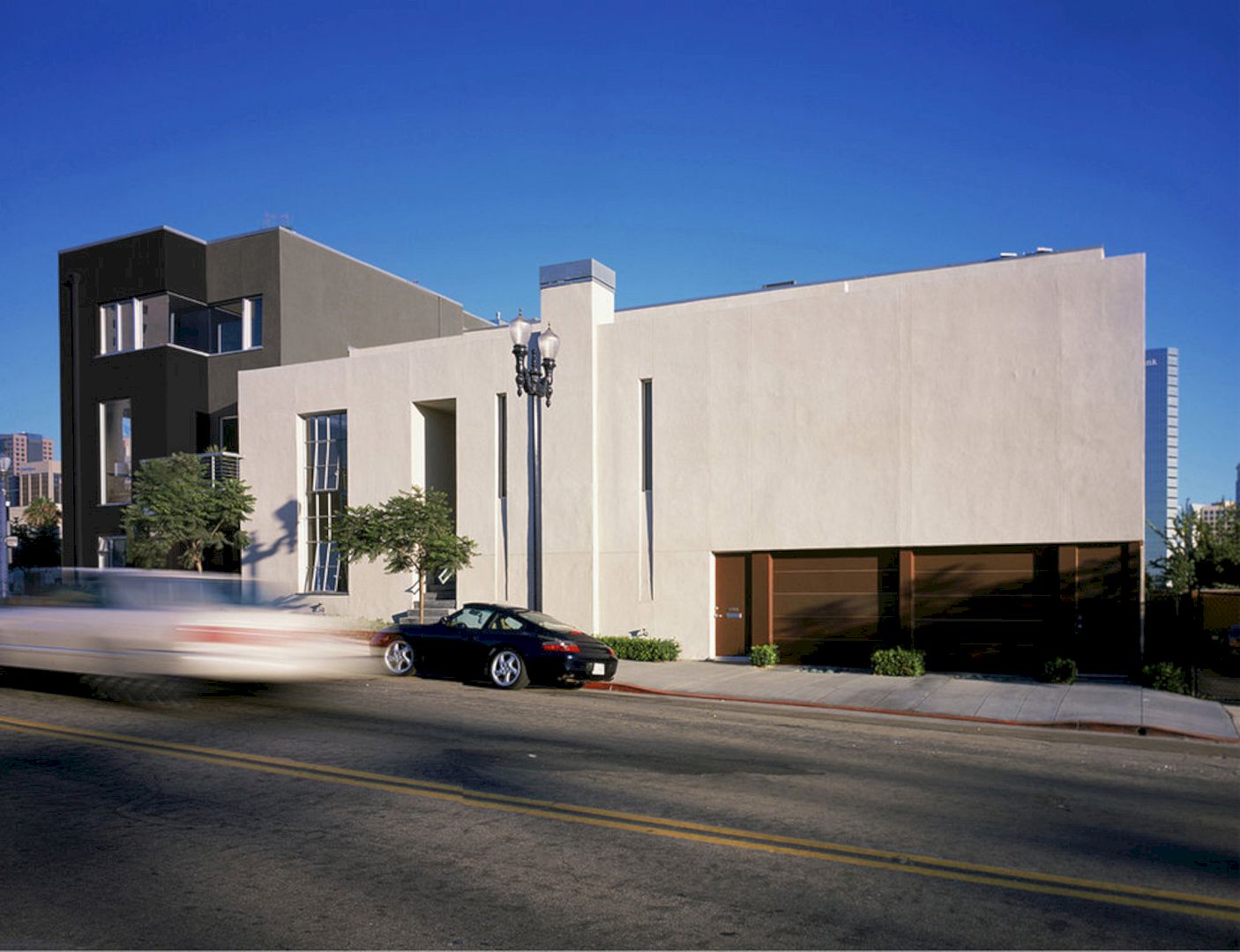Completed in 2009 by Gustavo Penna Arquiteto & Associados, this 850m² house is built facing the warm rising sun. Feliciano House has an L shape that favors the awesome creation of a large garden square. It becomes an ideal place for moments of leisure and tranquility.
Design
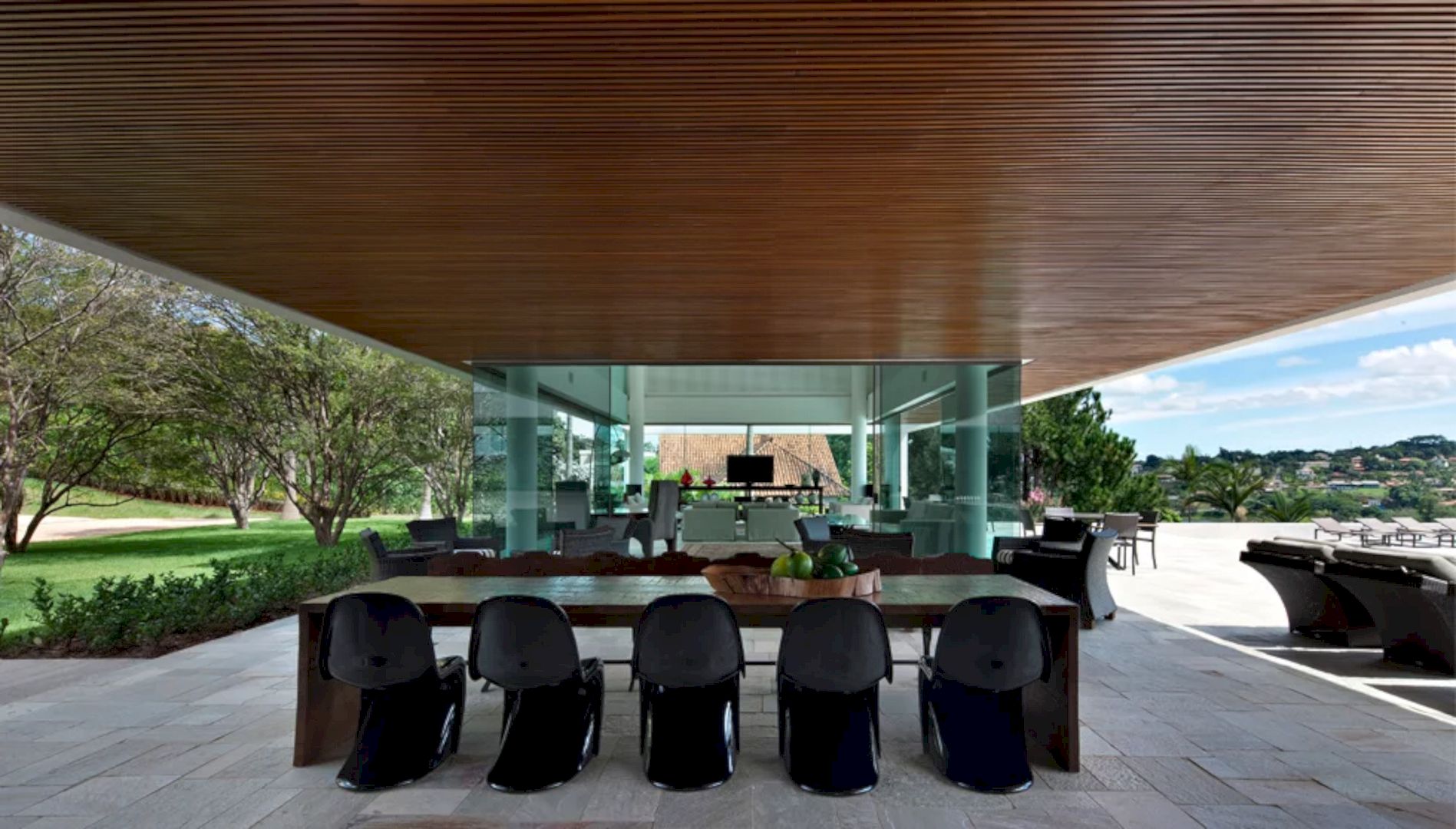
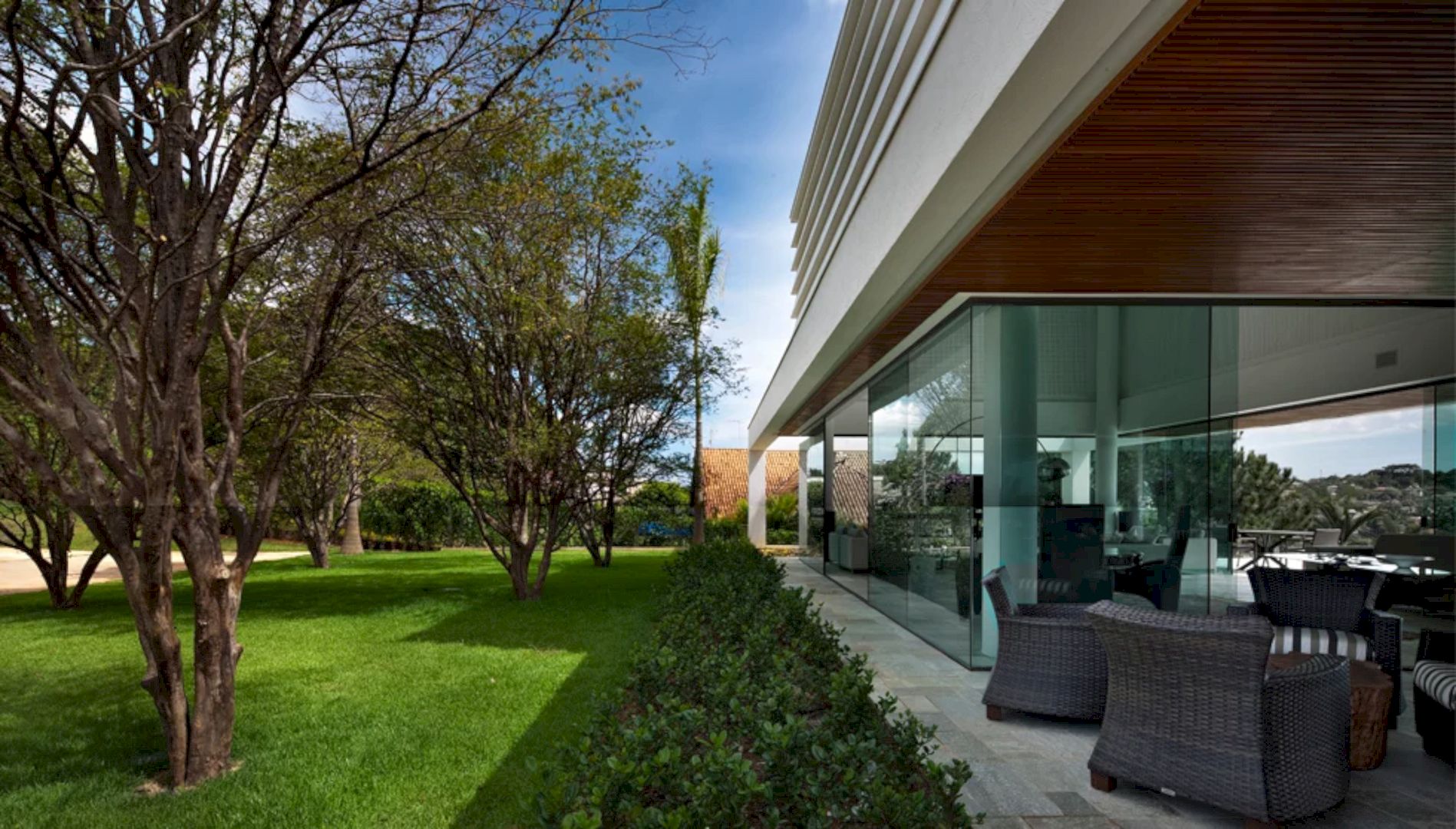
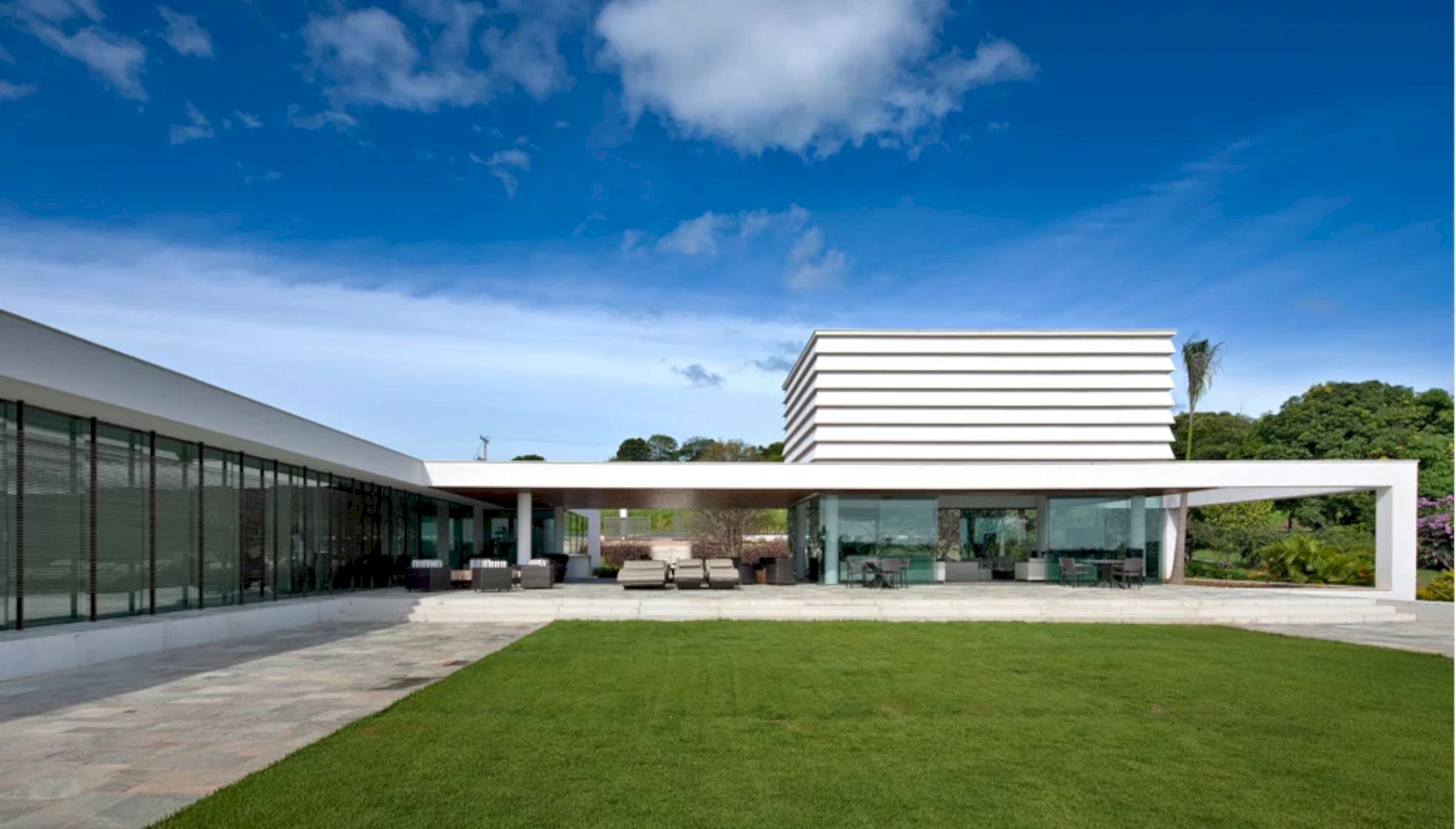
The L shape of this house also can support the rational distribution of spaces: the social area on one side and the intimate wing on the other. This house also has some great highlights. There is a balcony fully open on the sides and it is installed in the 10 m free span.
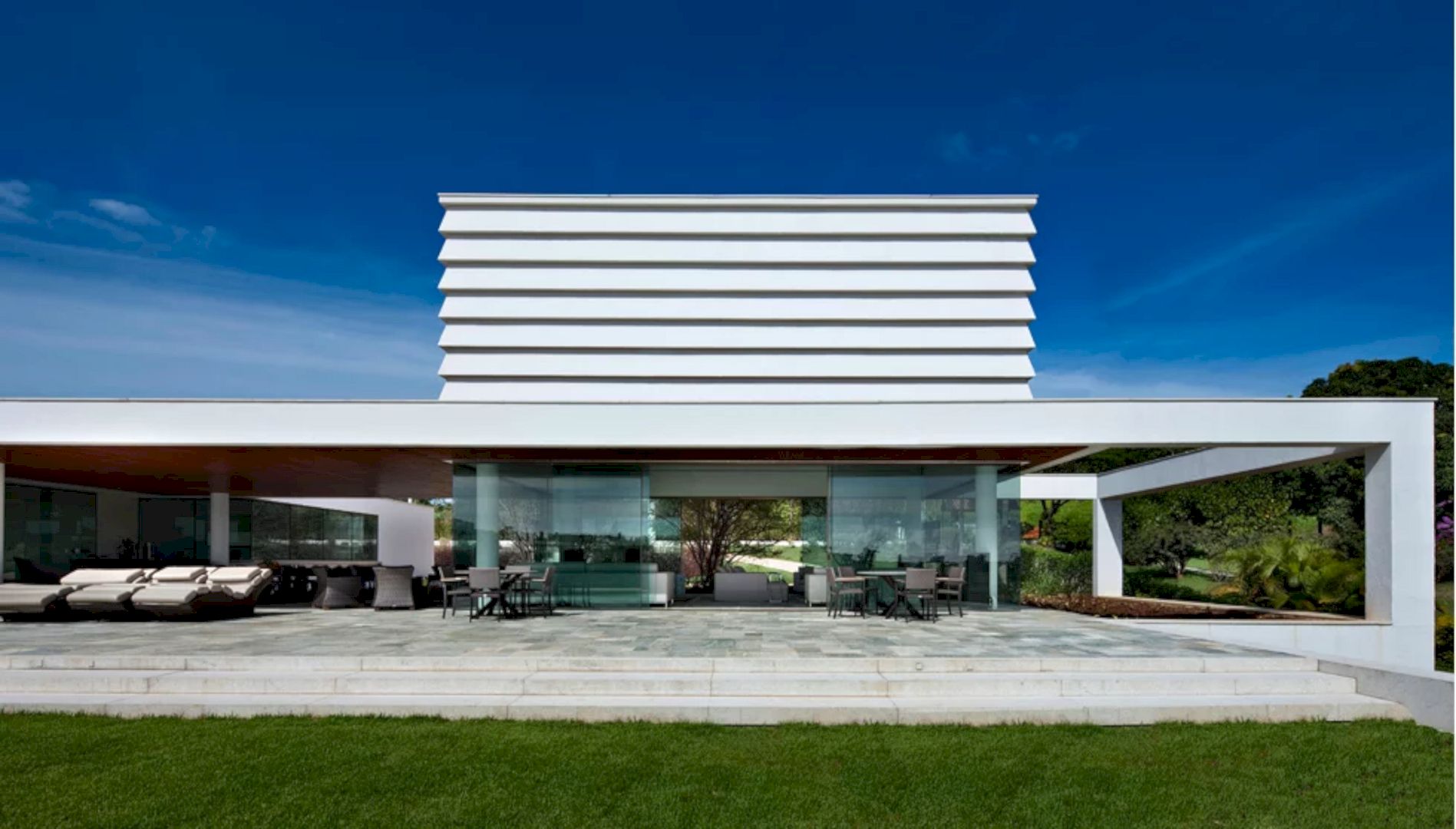
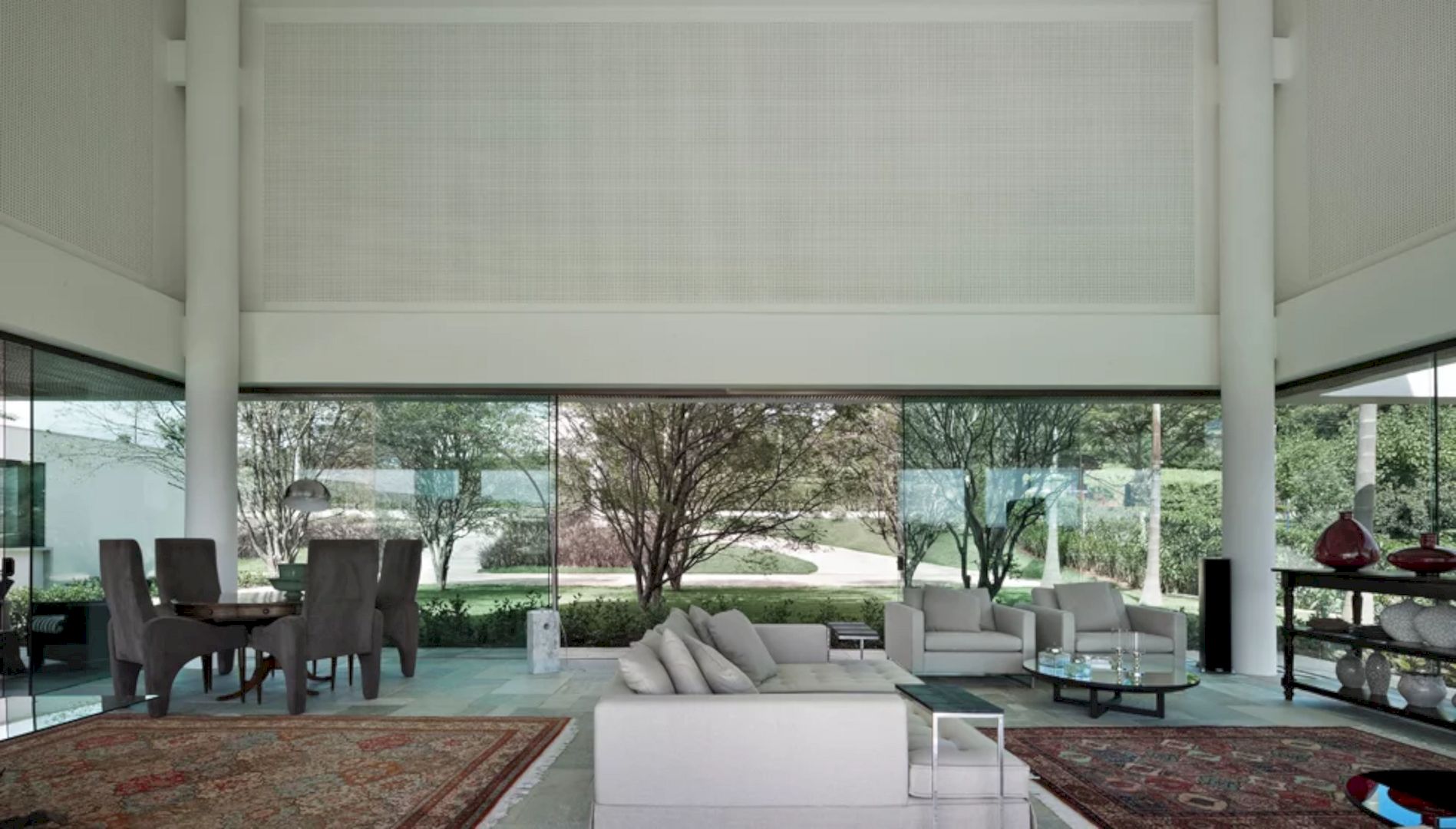
Besides the balcony, another highlight in this house is a living space and a home theater with a high ceiling and an acoustic treatment in perforated plaster. The living area is surrounded by a glass wall, providing an awesome view to be seen from the inside.
Details
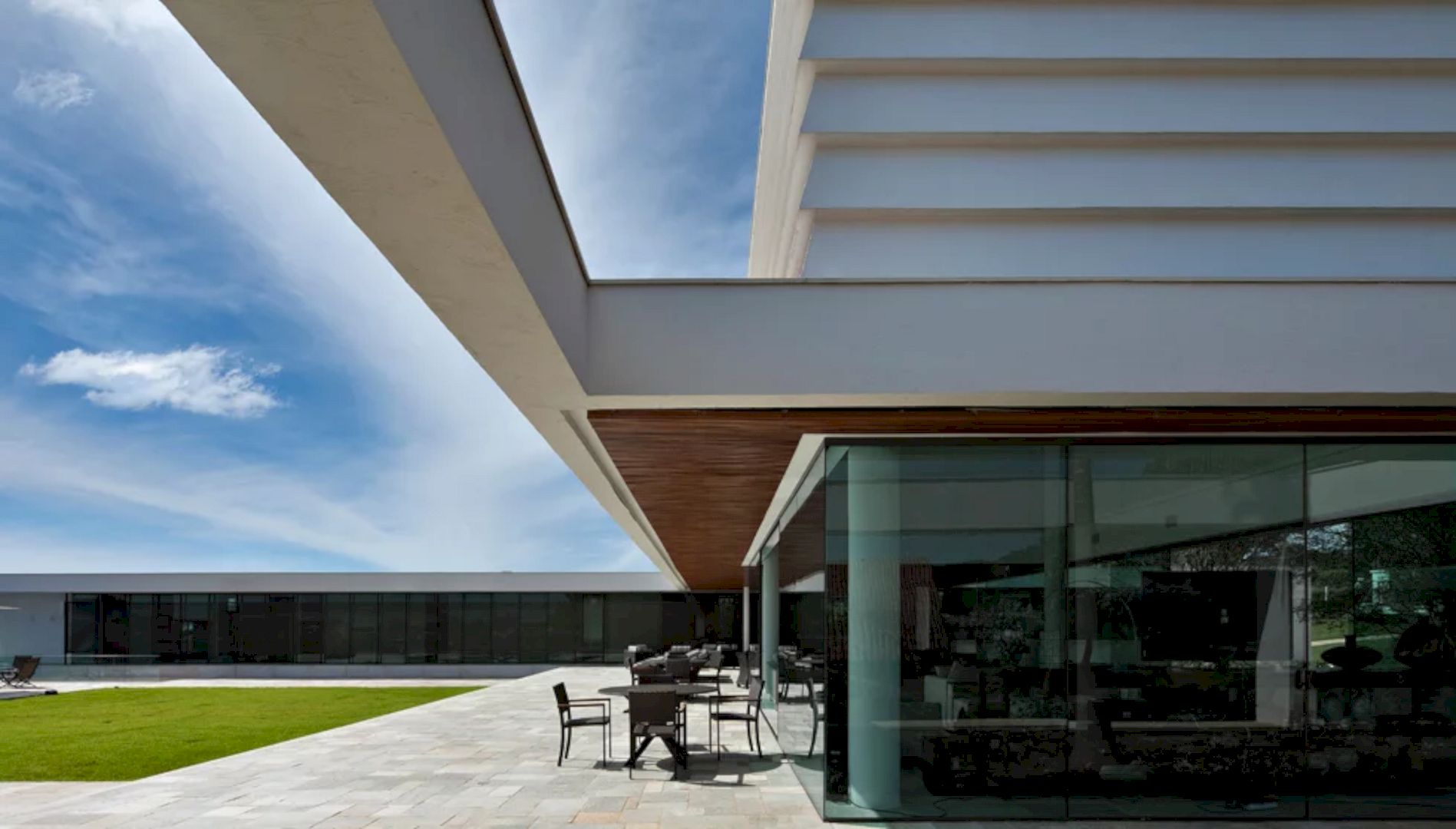
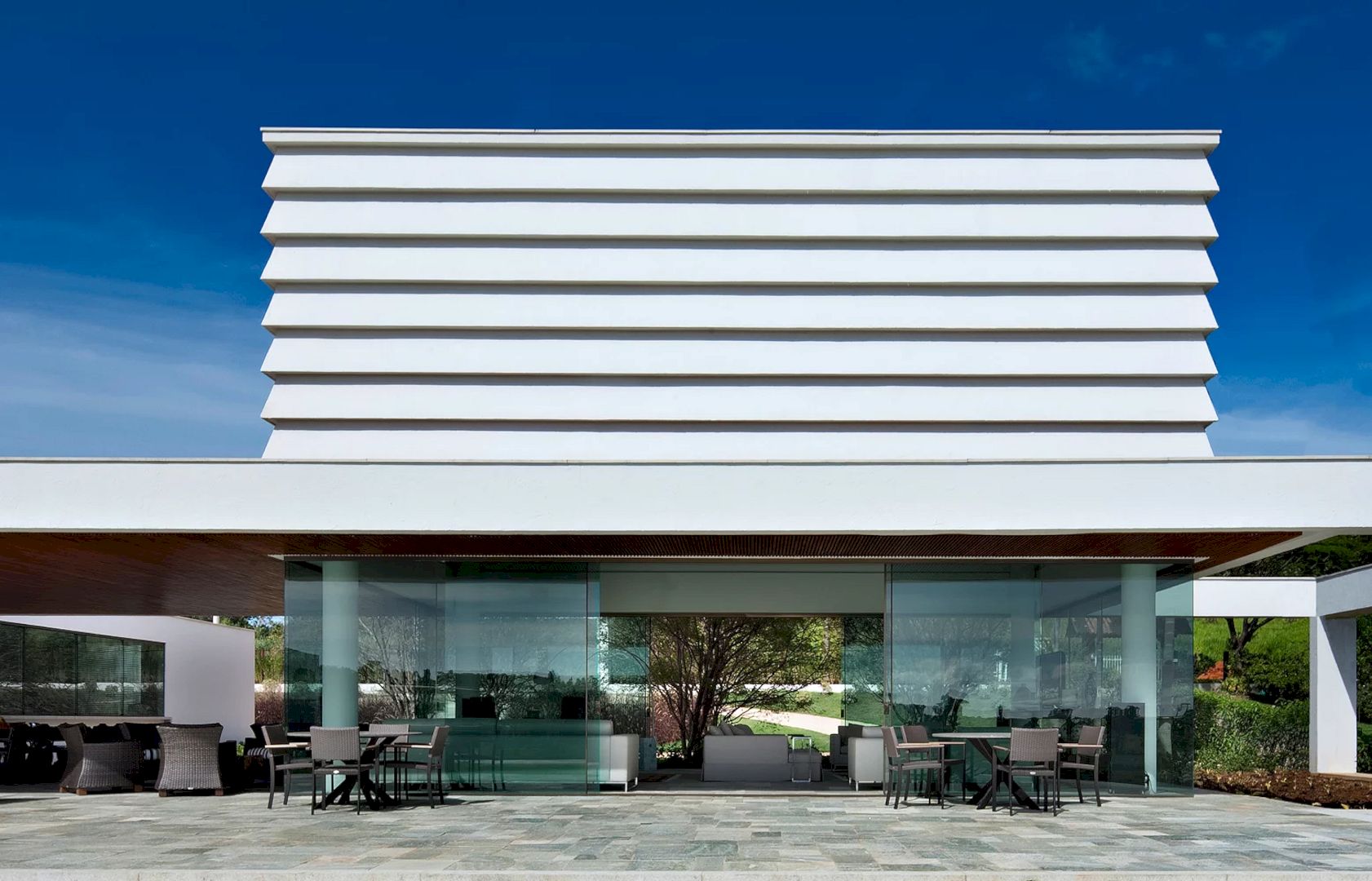
There is a monumental portico at the entrance that announces there is peace and pleasure inside the house. The final result of this project is a house that becomes an ideal place for moments of leisure and tranquility with moon, shade, sun, and win.
Feliciano House Gallery
Photographer: Jomar Bragança
Discover more from Futurist Architecture
Subscribe to get the latest posts sent to your email.
