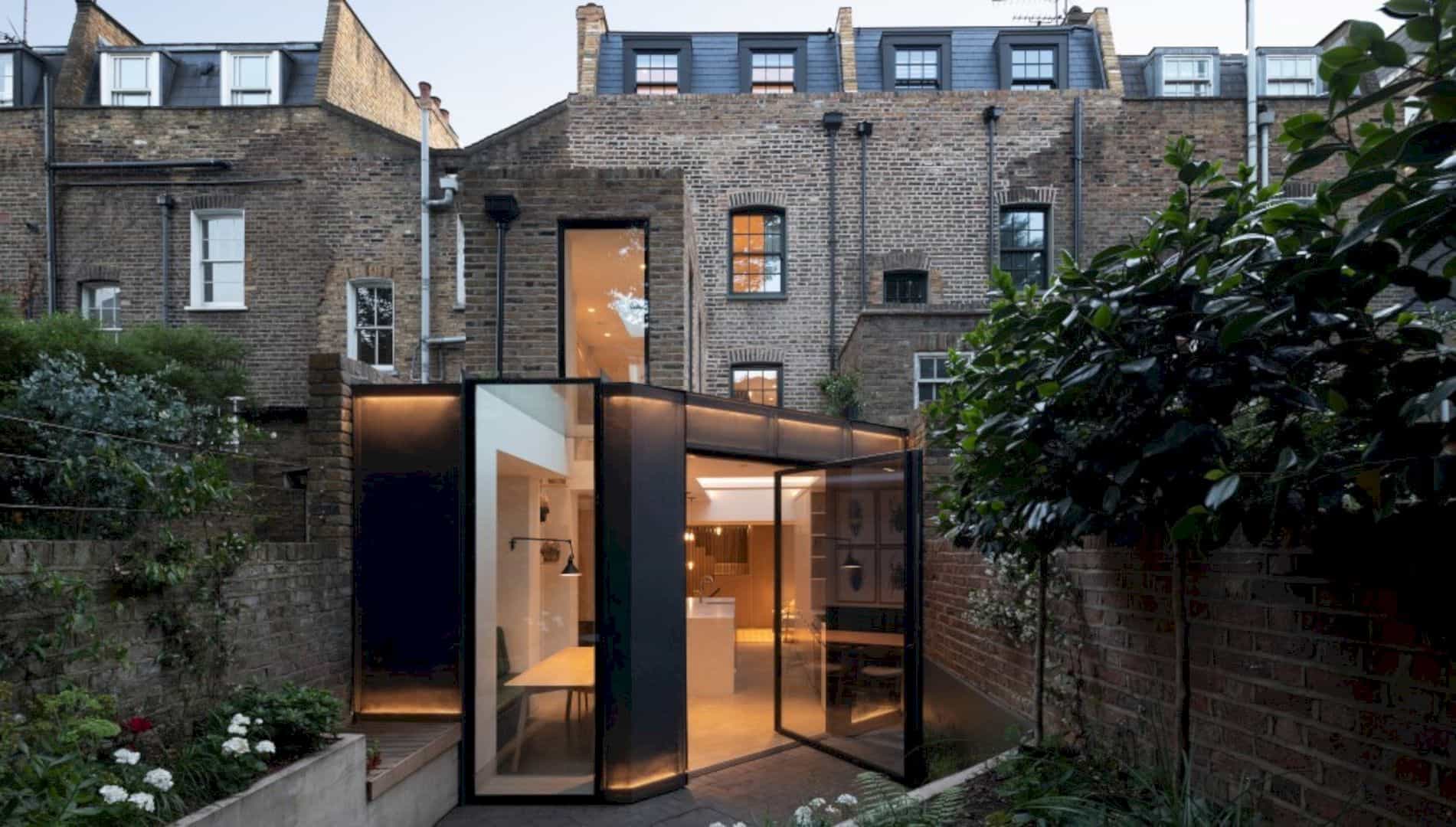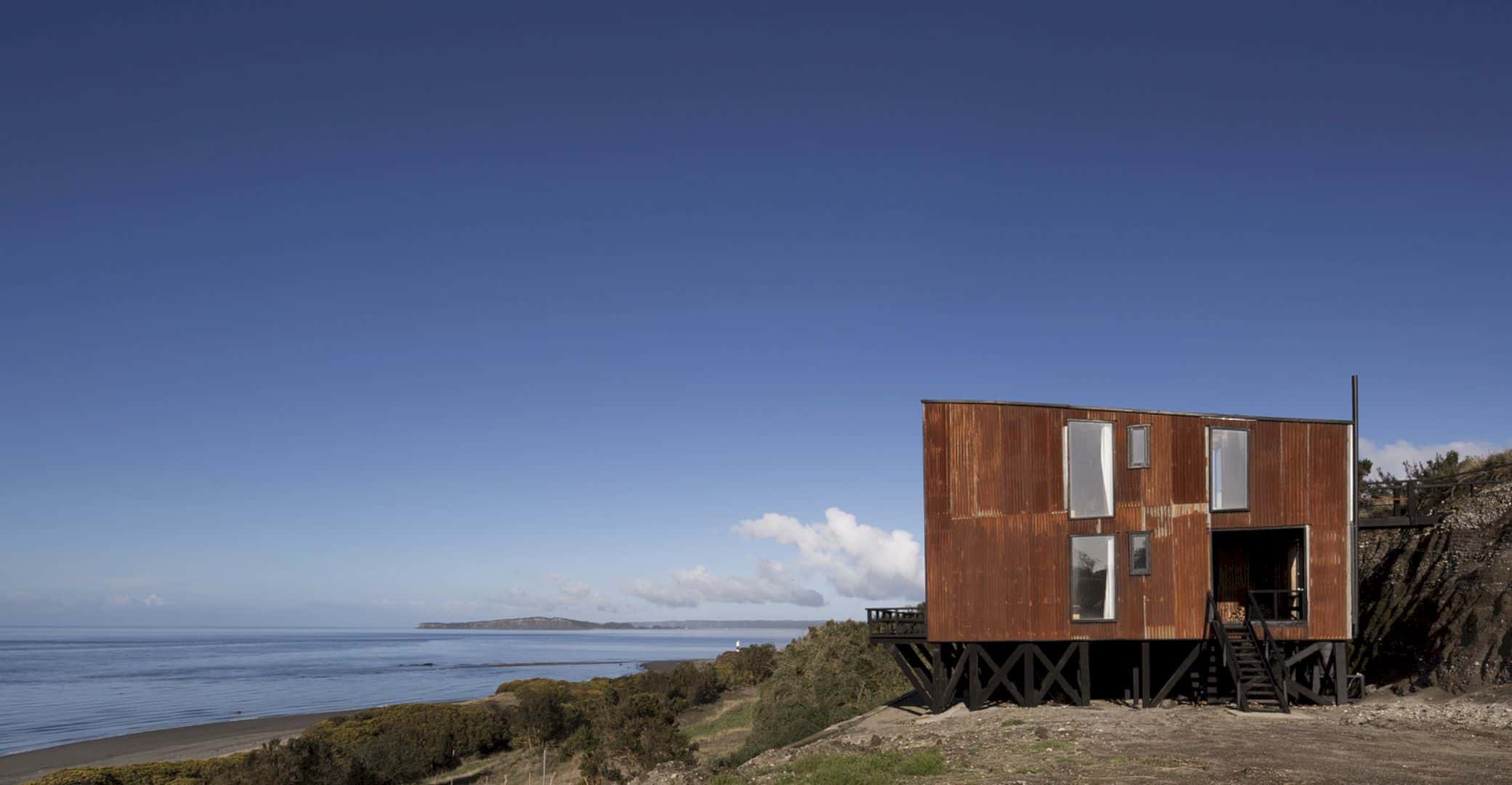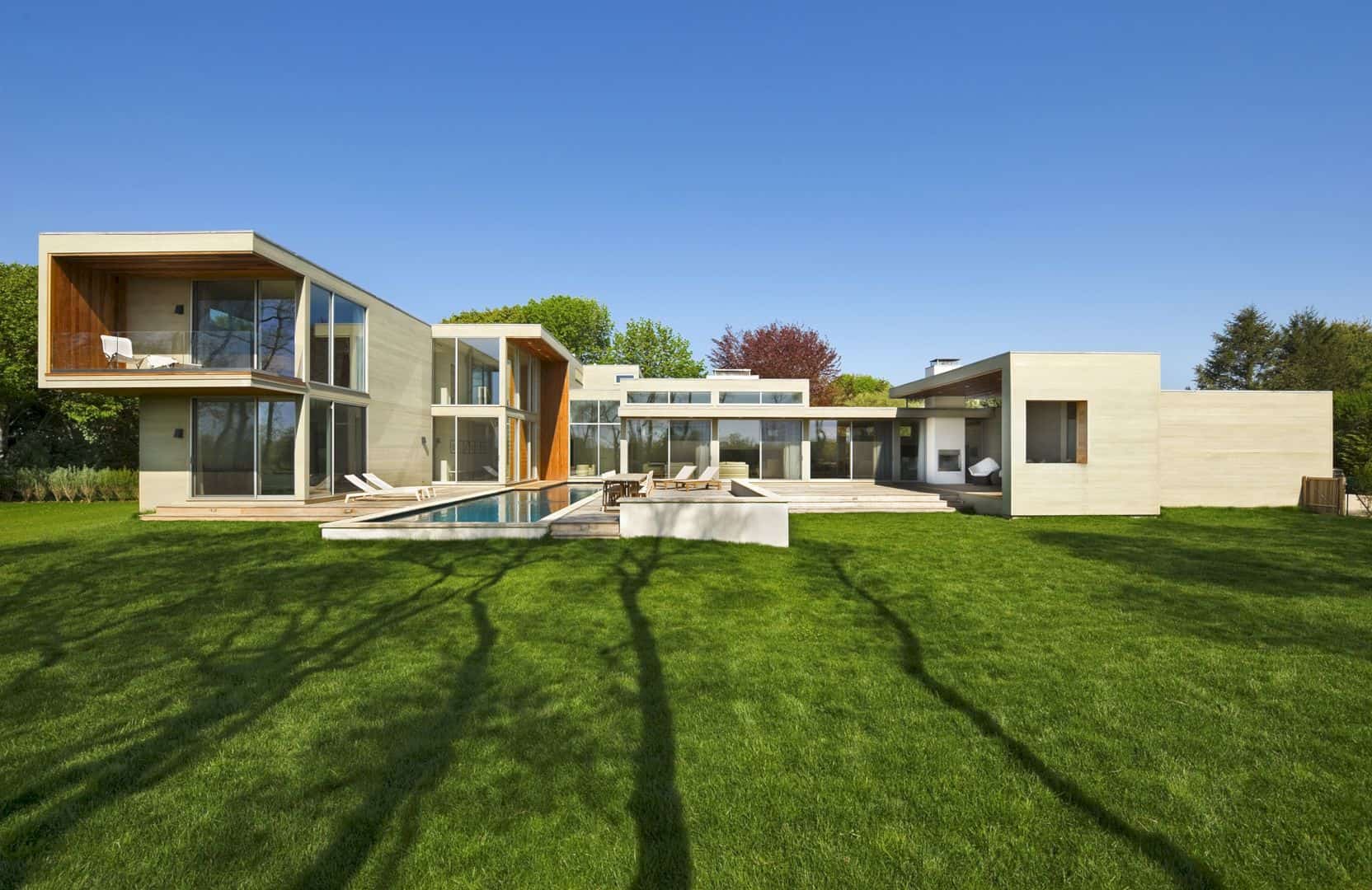The proposal of this project is to take the external space as part of the architecture, the expanded field. Located in Brazil, Lagoa Santa House is a 2001 project completed by Gustavo Penna Arquiteto & Associados. This house has a large prismatic shape with a concave inflection.
Design
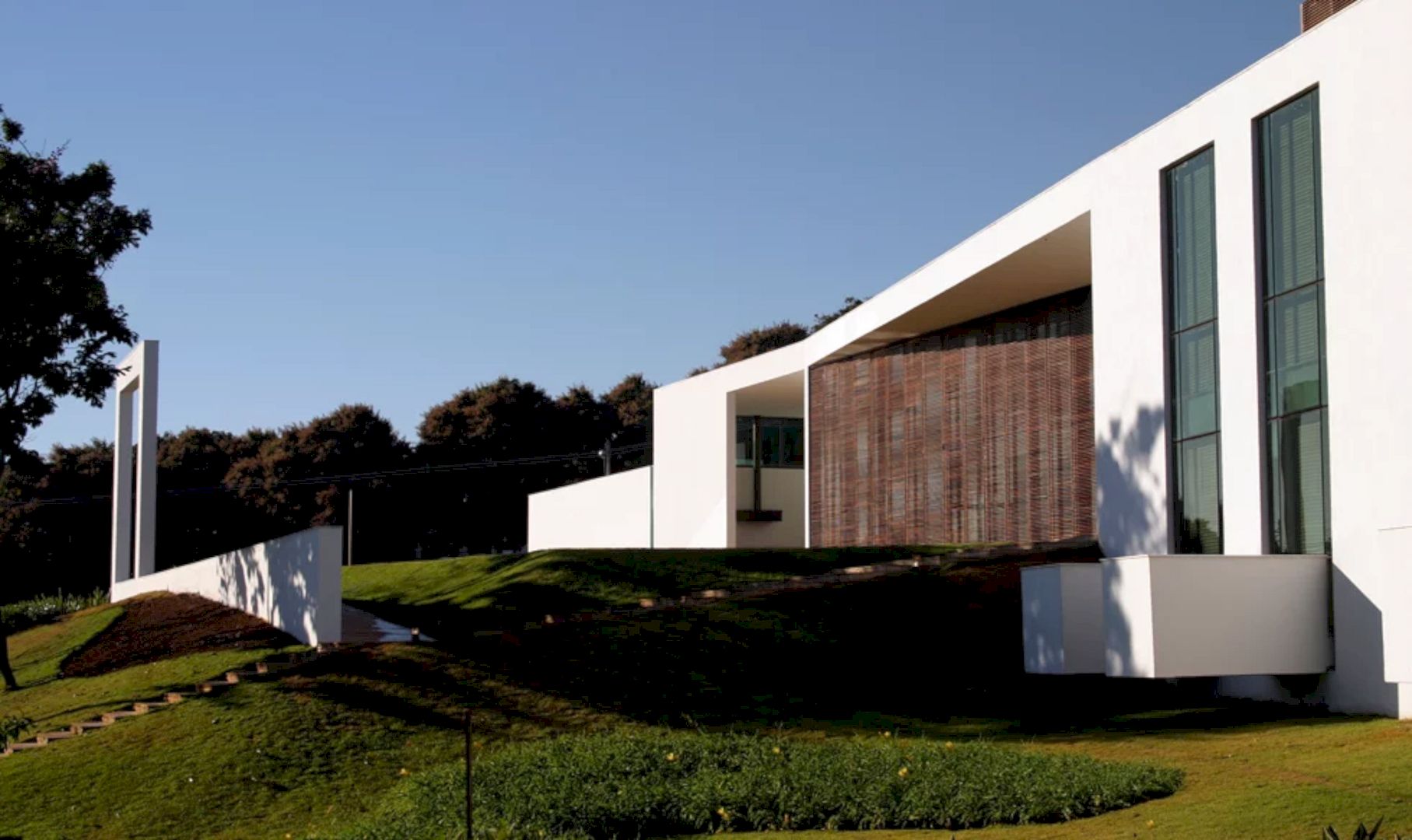
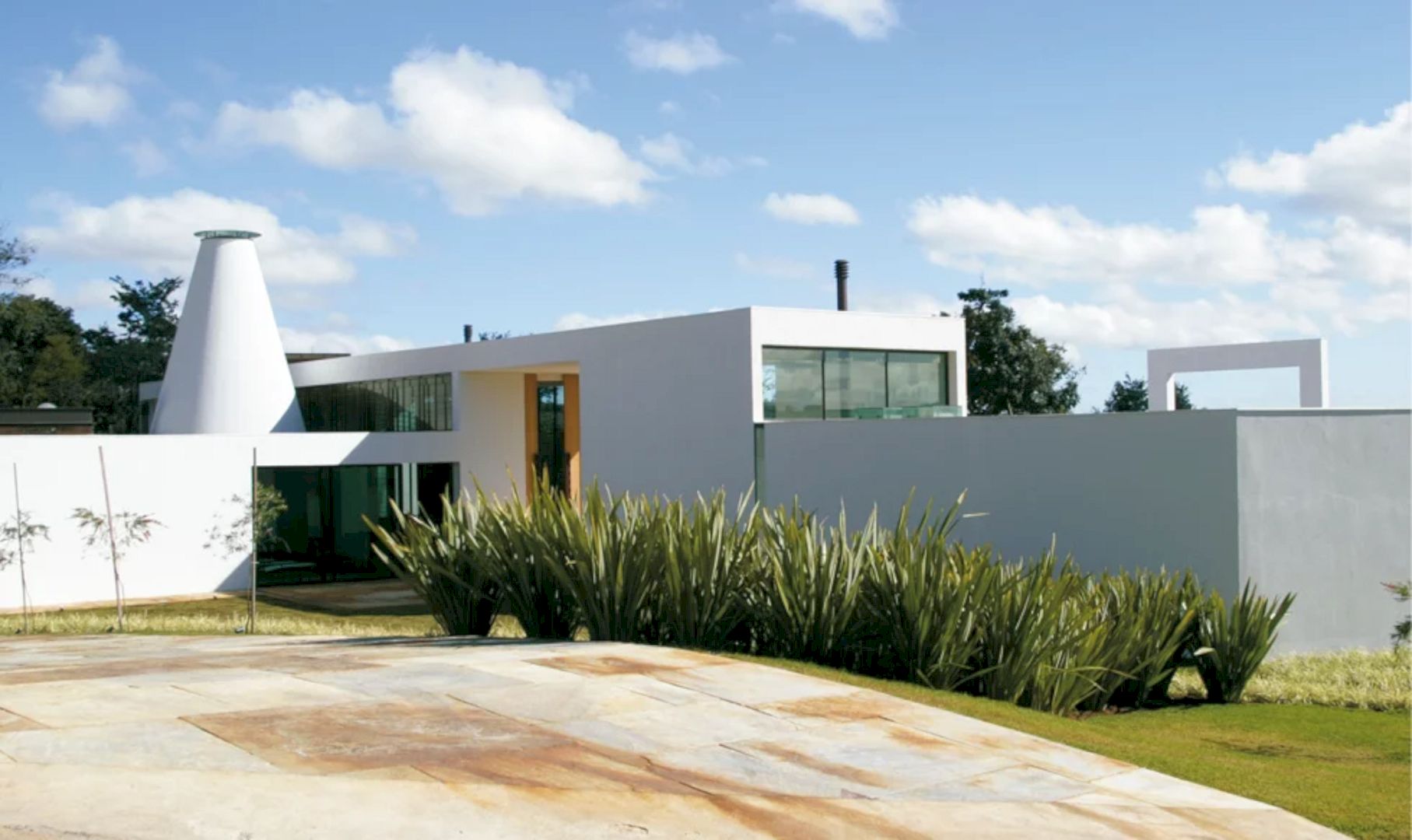
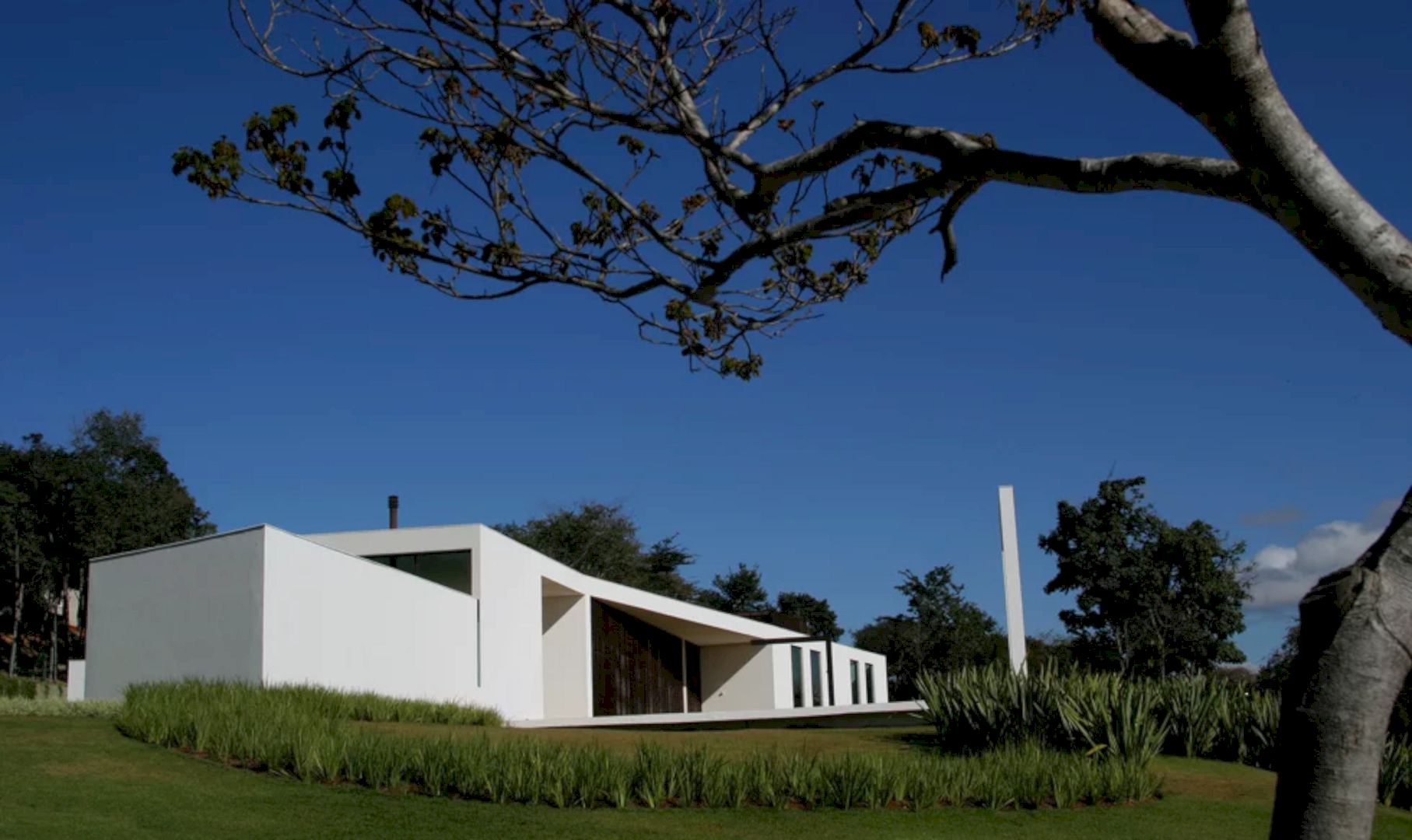
Around the space of the main block, the launching lines, volume unfolds, moldings, and framing can give architectural values to the uncovered and landscaped areas on the site. With its concave inflection, the large prismatic shape can generate dynamic lines that vary the internal spaces’ luminosity and distinguish the bedroom from the social area as well.
Details
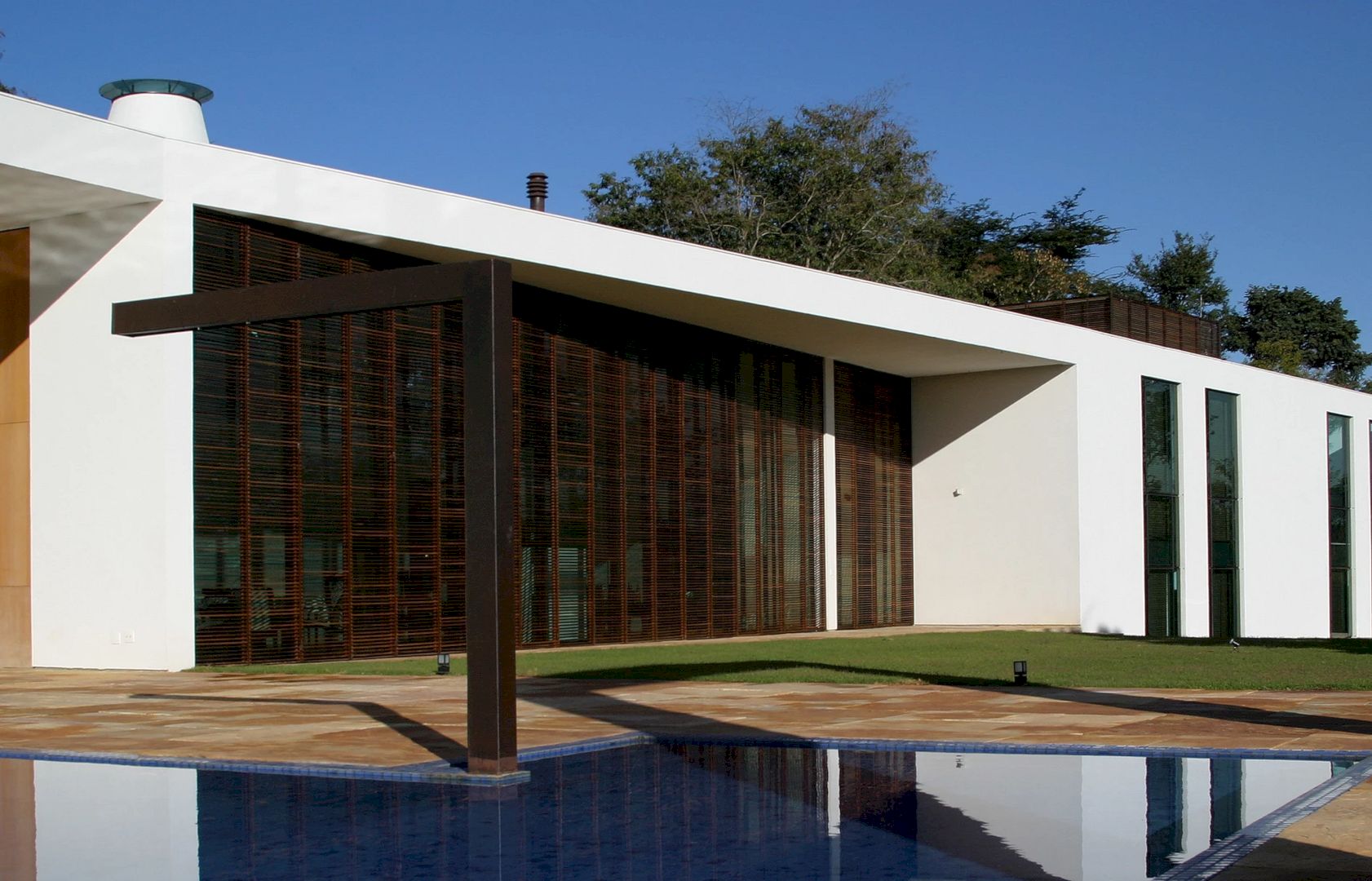
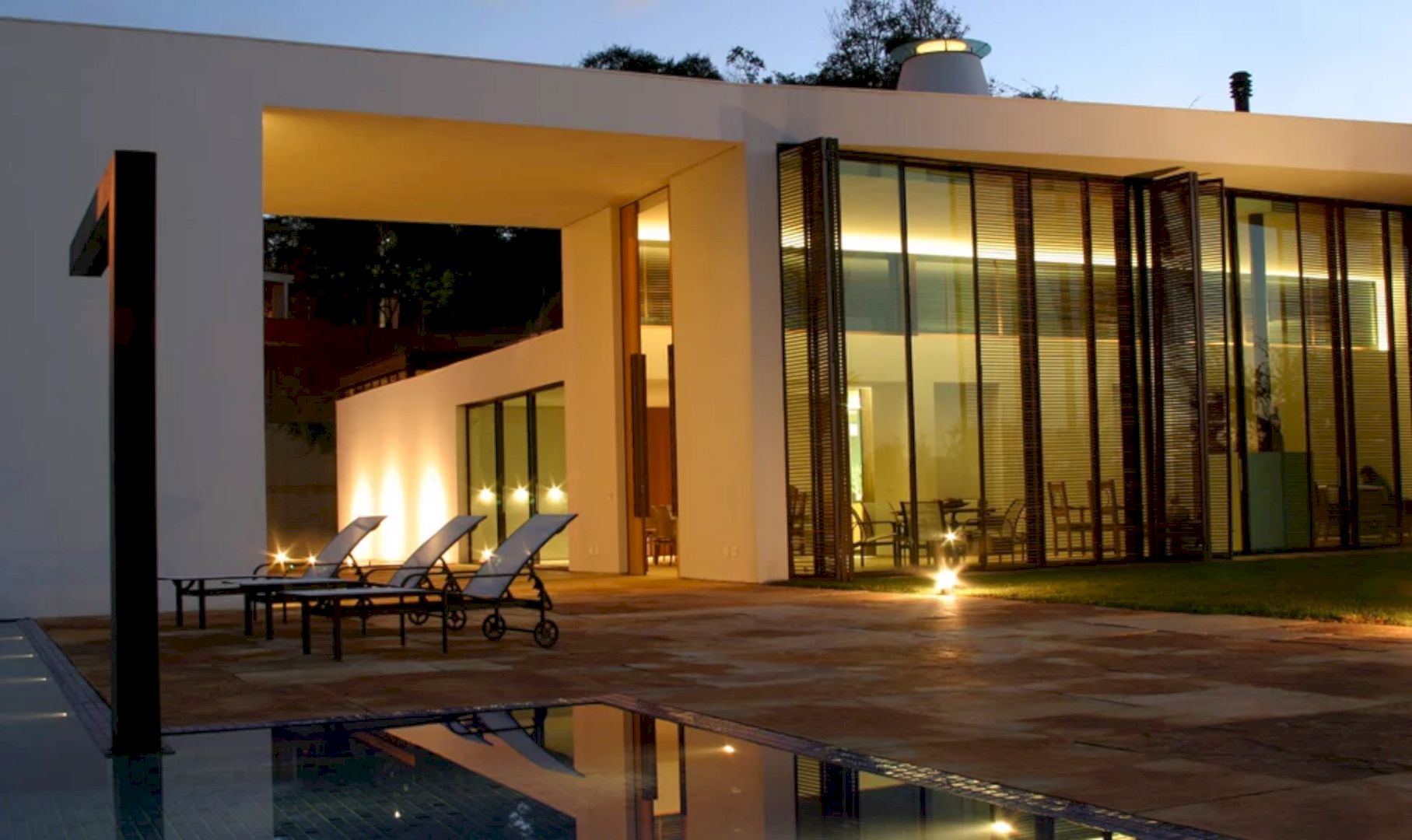
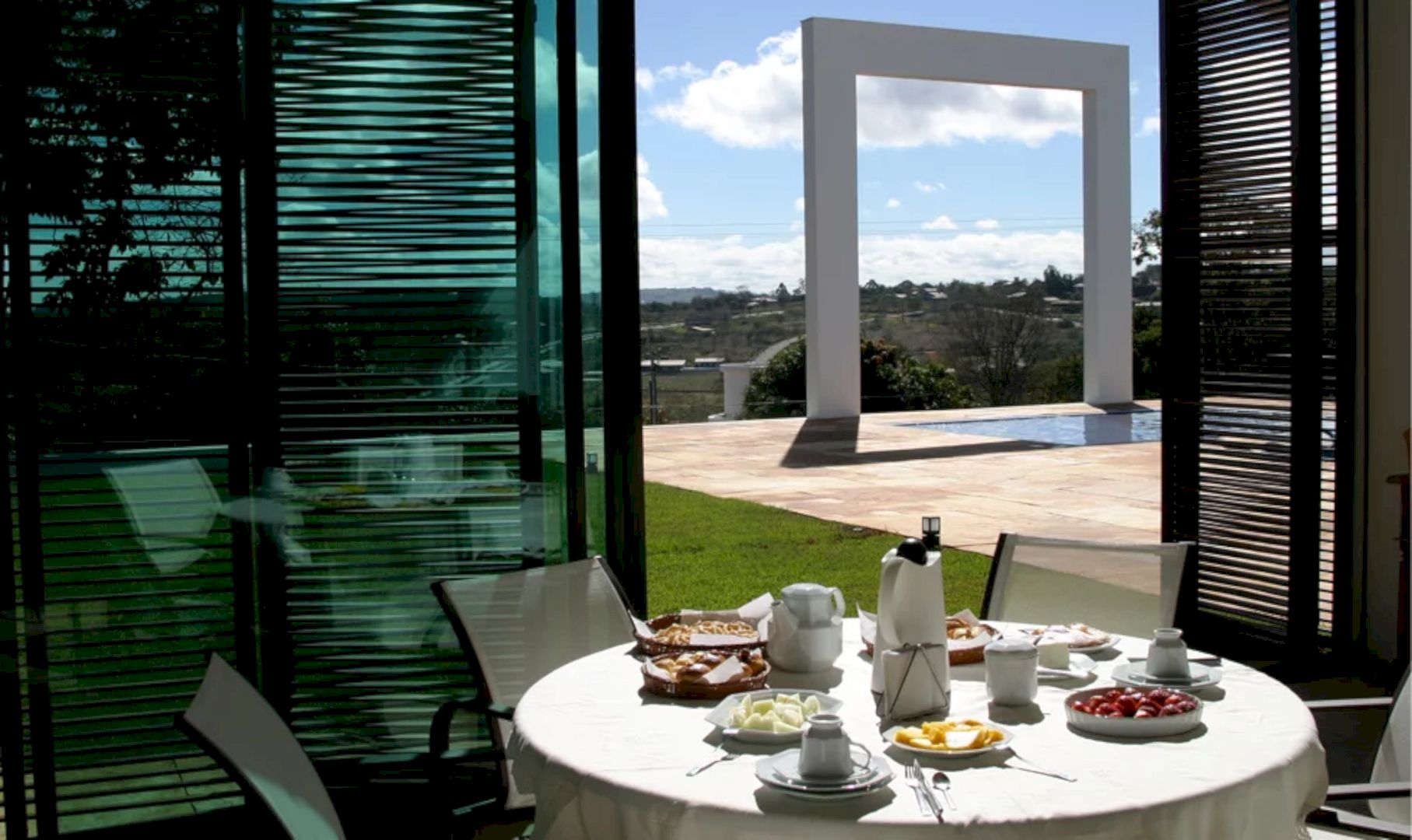
The trellis is used to control transparencies. These become alternatives to ensure the necessary interiority of the living environment of the house and to enable wide-open doors as well to nature on days of spaciousness and celebration. On the terrain, the solid settles firmly to take over the topography.
Lagoa Santa House Gallery
Photographer: Eugene Paccelli
Discover more from Futurist Architecture
Subscribe to get the latest posts sent to your email.
