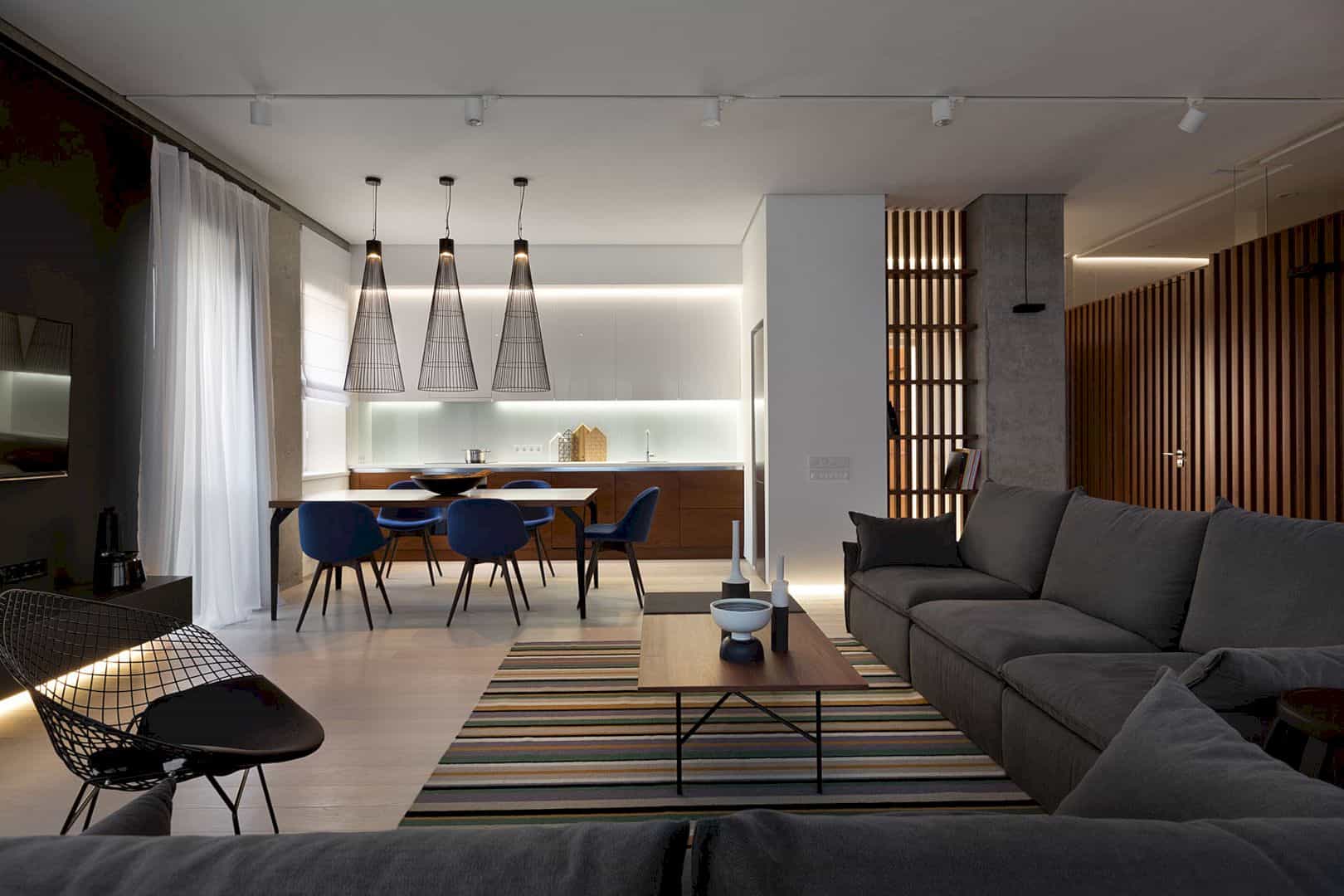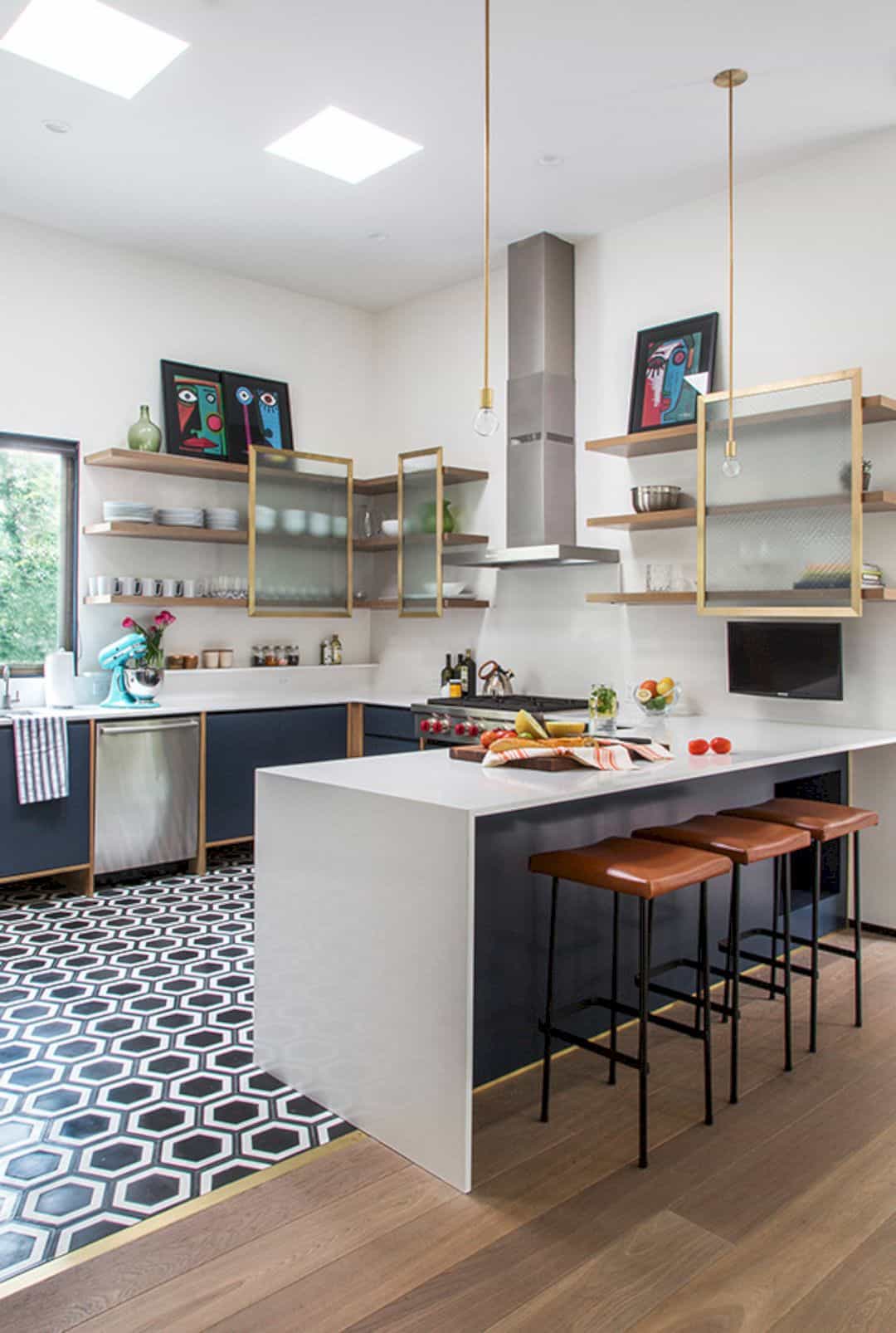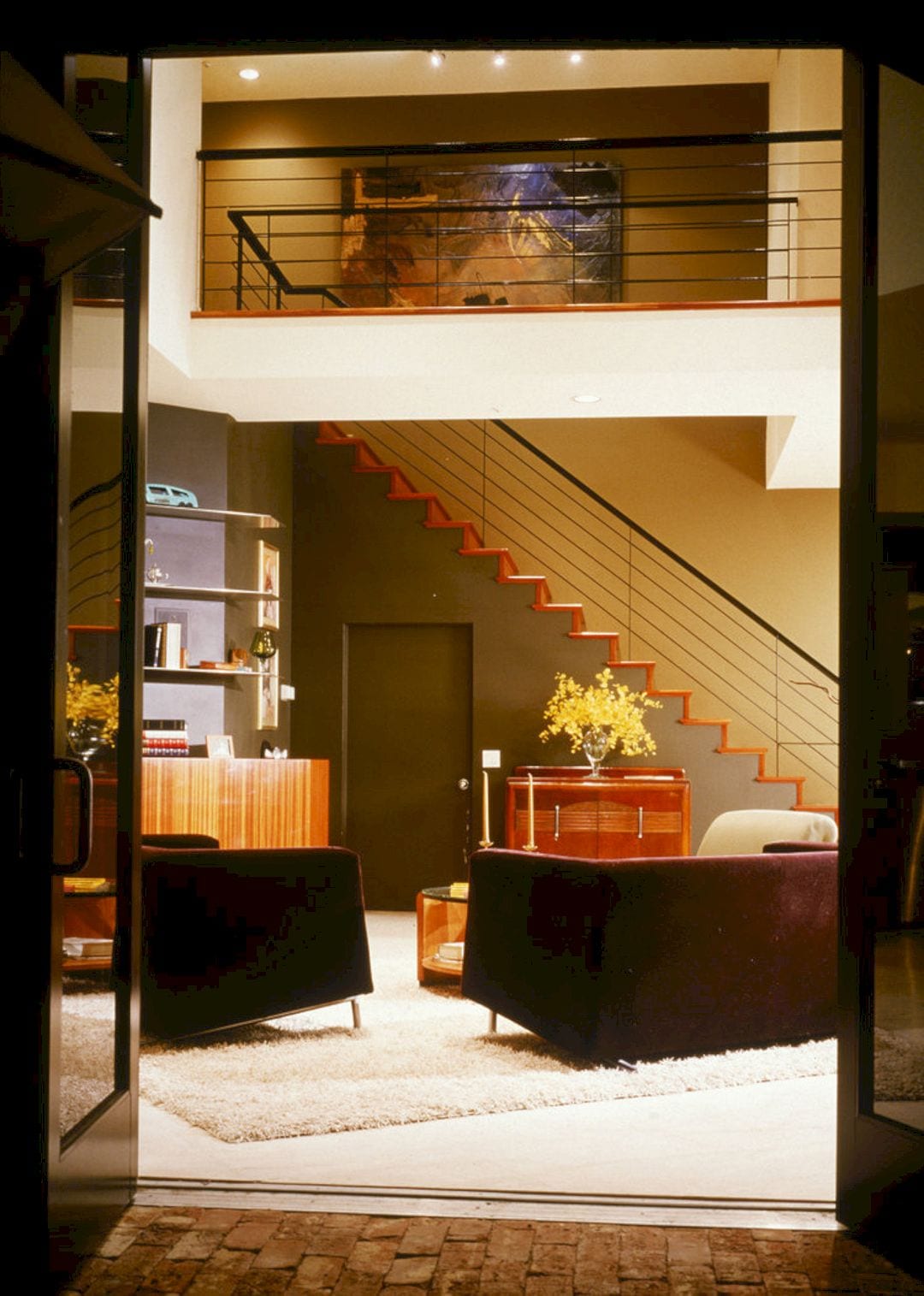Made up of two pure volumes, this house sits in an extensive plot of lush tree species located in the southern area of Córdoba City, Argentina. With 410 m2 in size, MG House is a modern house project that has been completed by MoMa Arquitectas in 2019.
Volumes
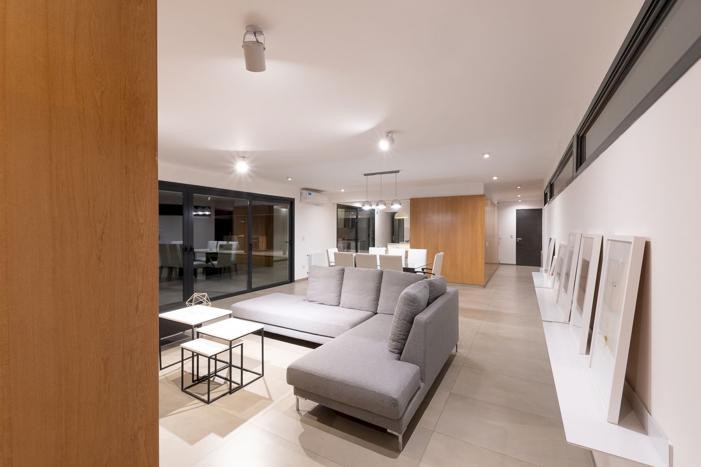
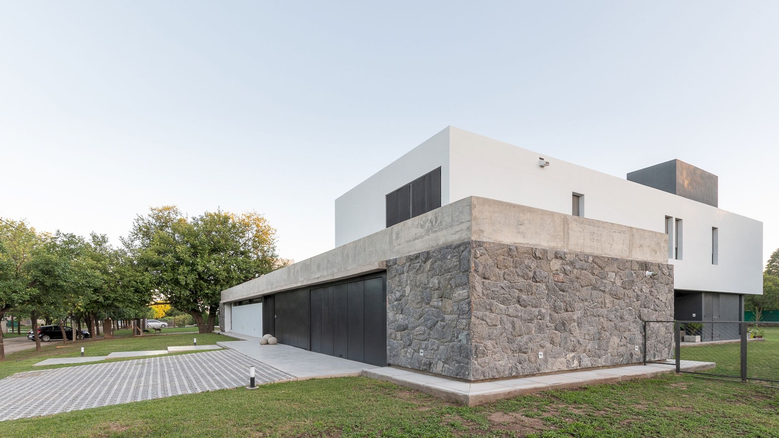
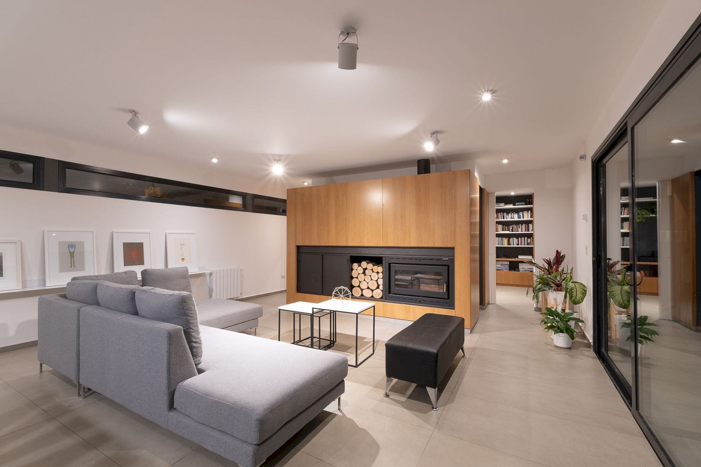
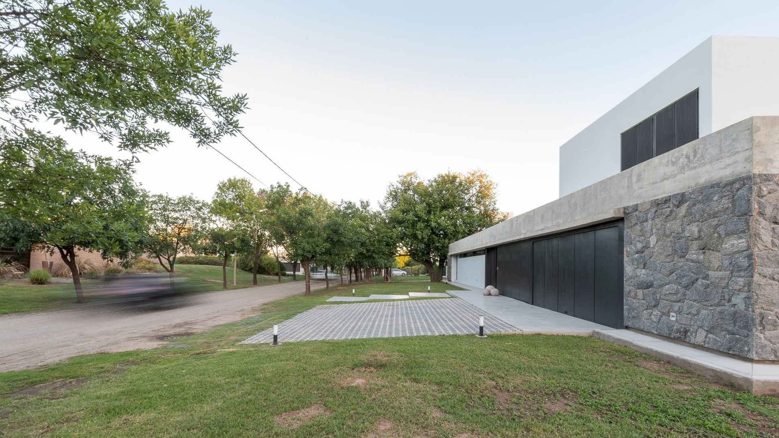
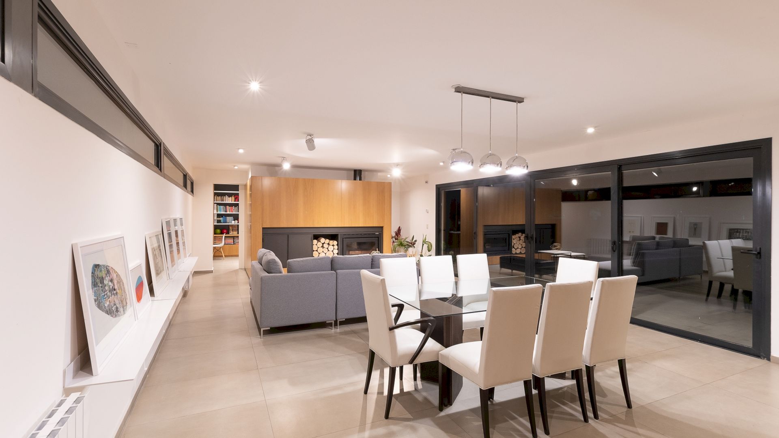
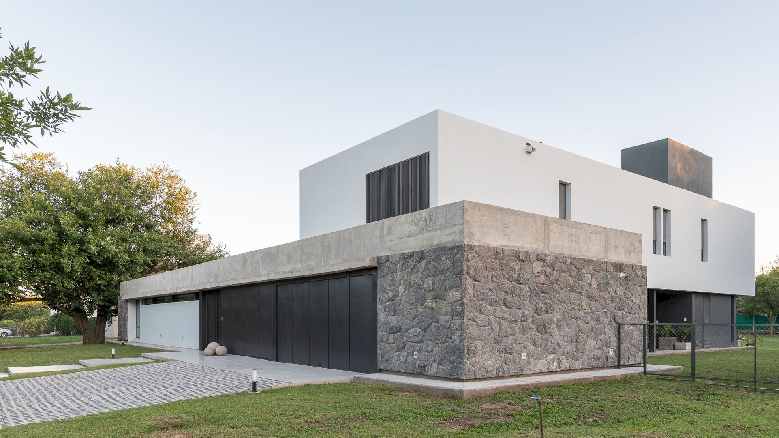
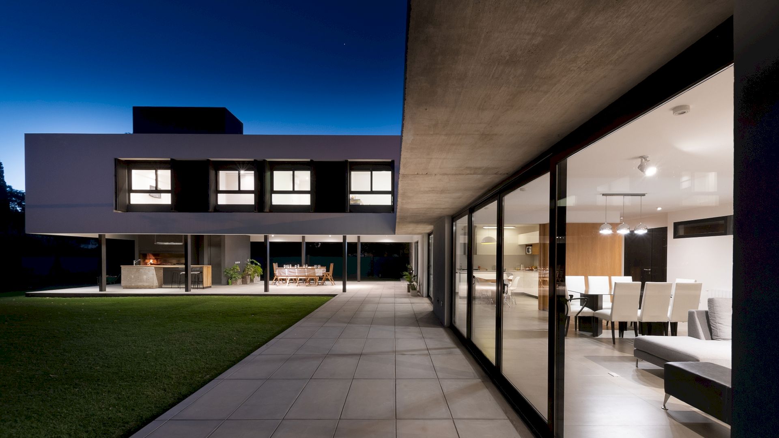
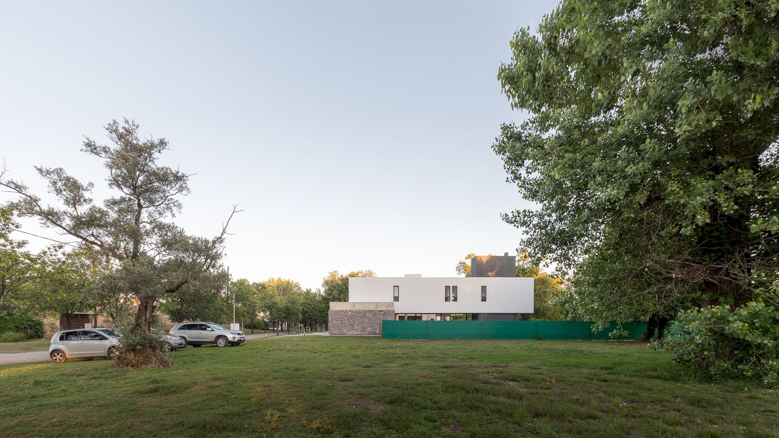
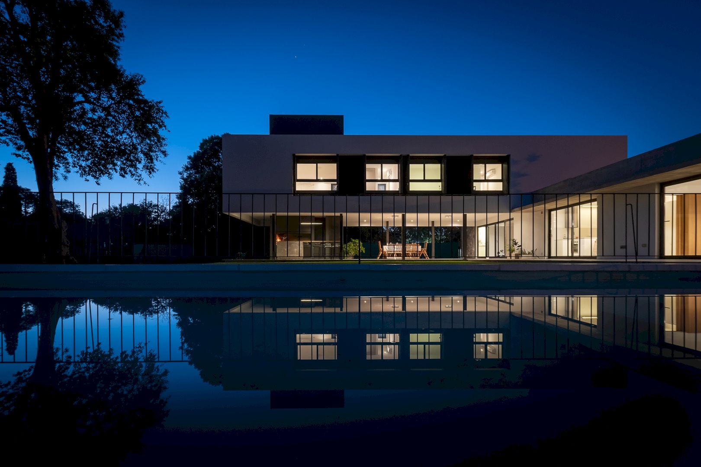
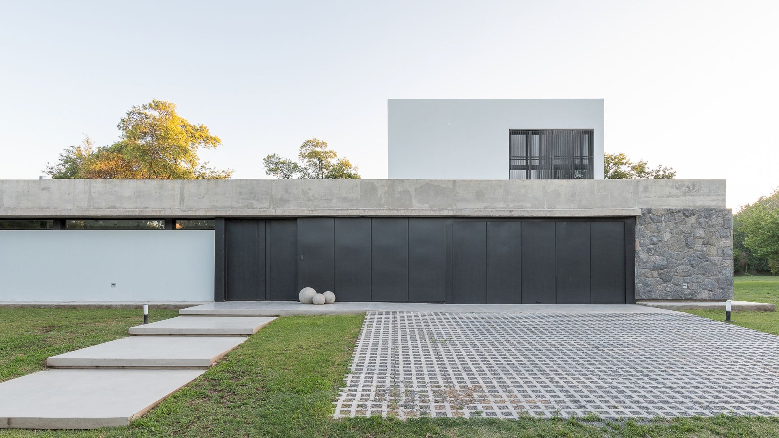
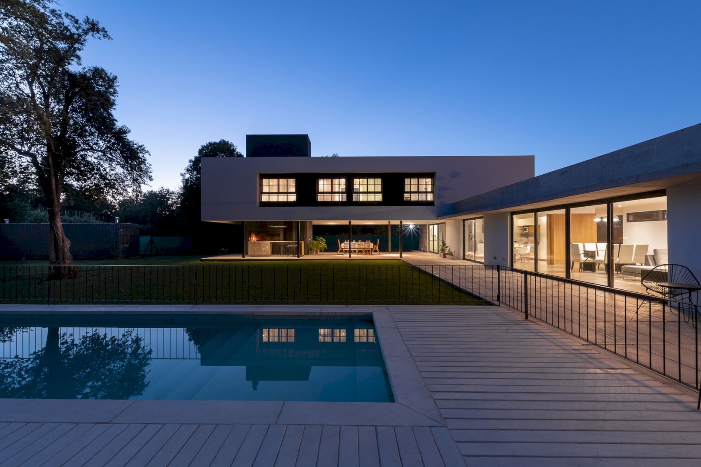
There are two pure volumes in this project which are perpendicular to each other. The lower volume is arranged across the land, open towards the landscape, and closed towards the street. The upper volume is more private and oriented to the central garden with awesome visuals and lighting.
Spaces
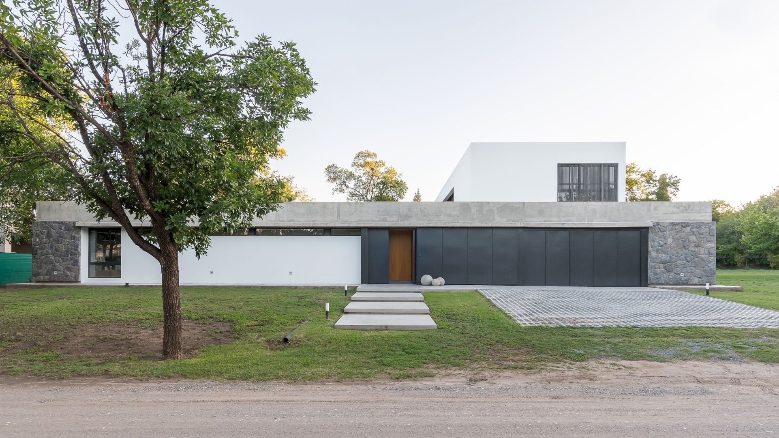
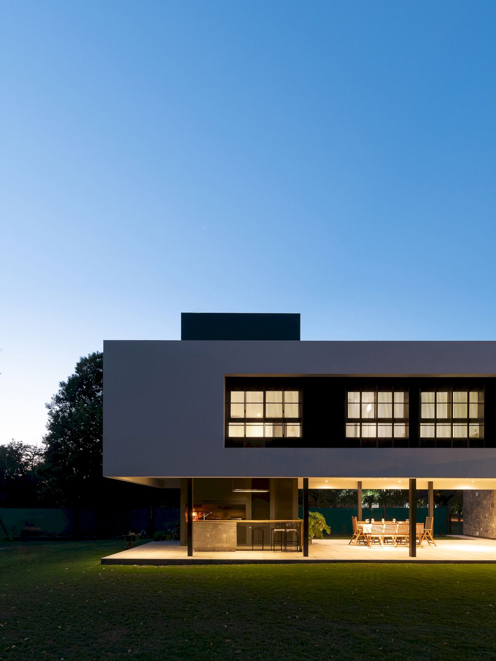
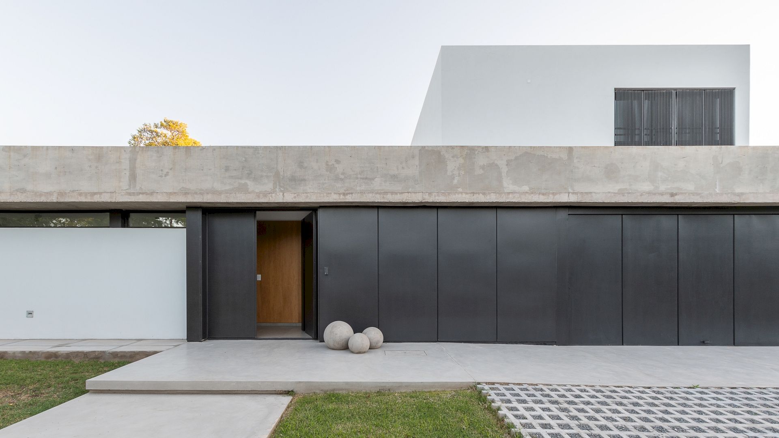
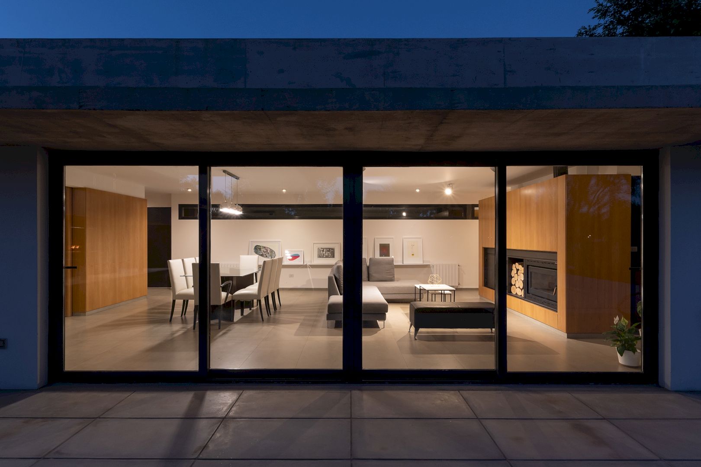
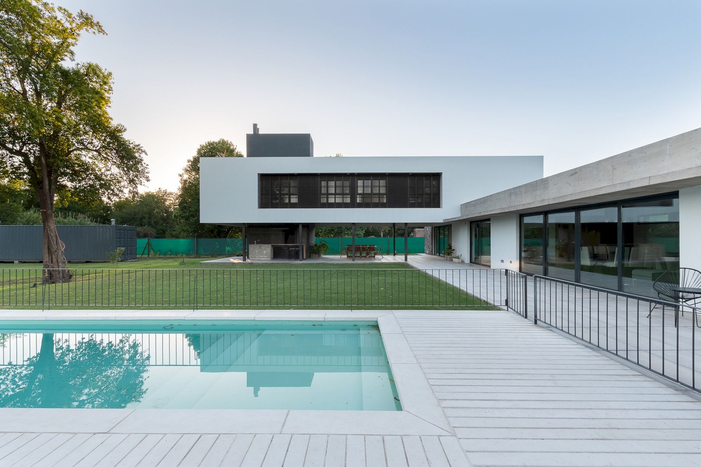
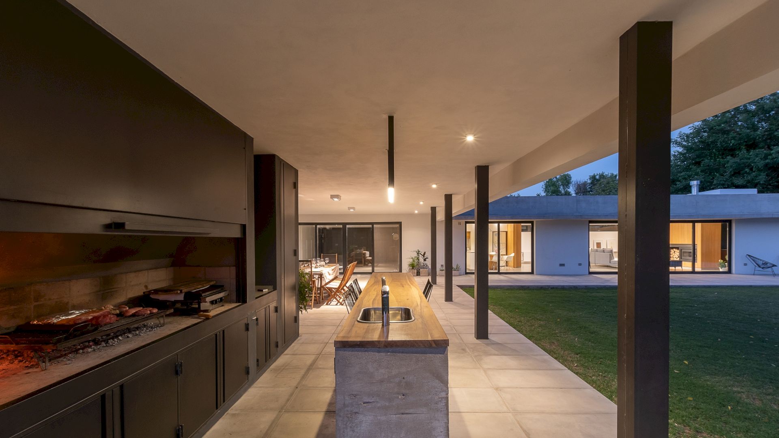
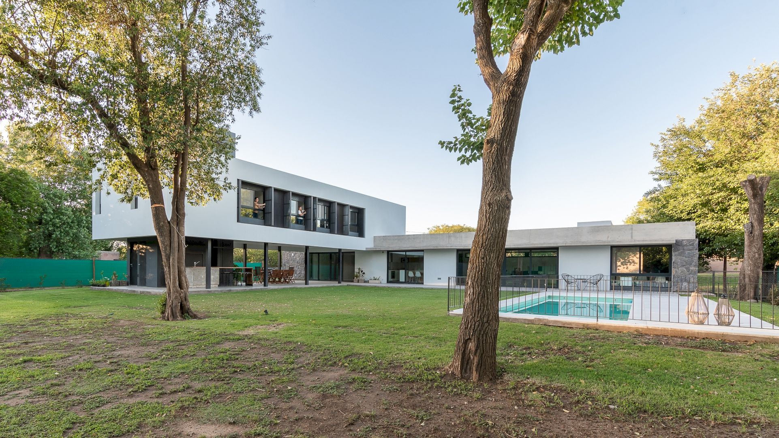
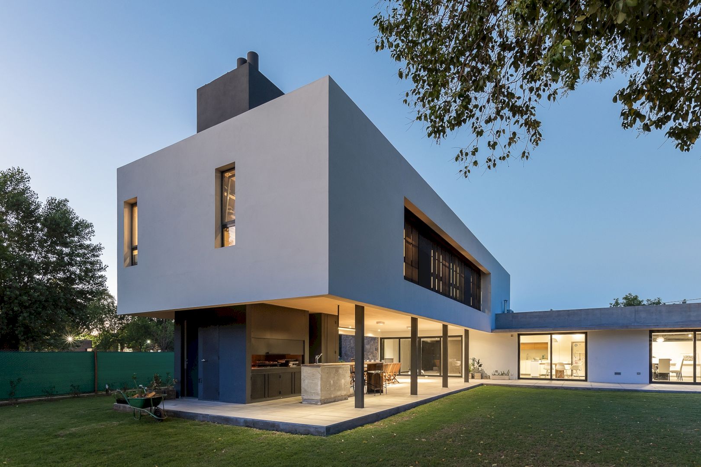
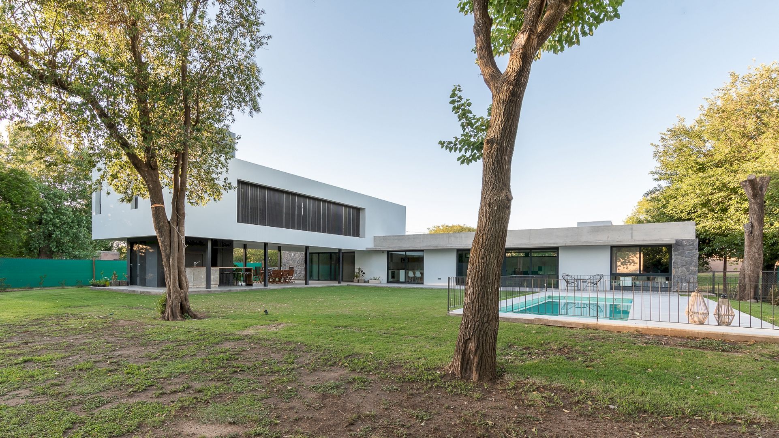
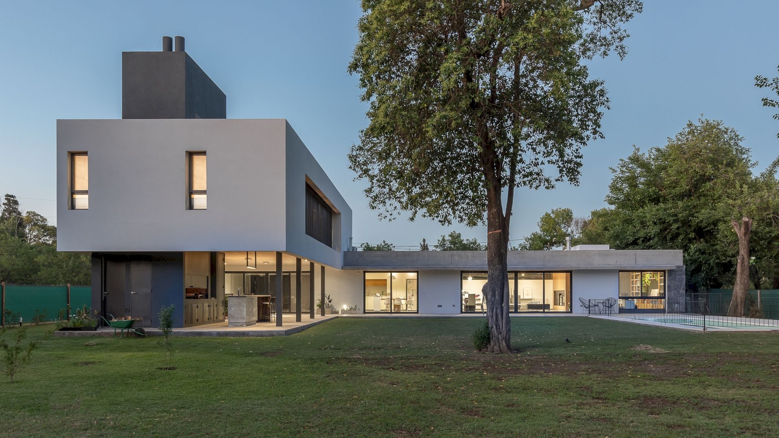
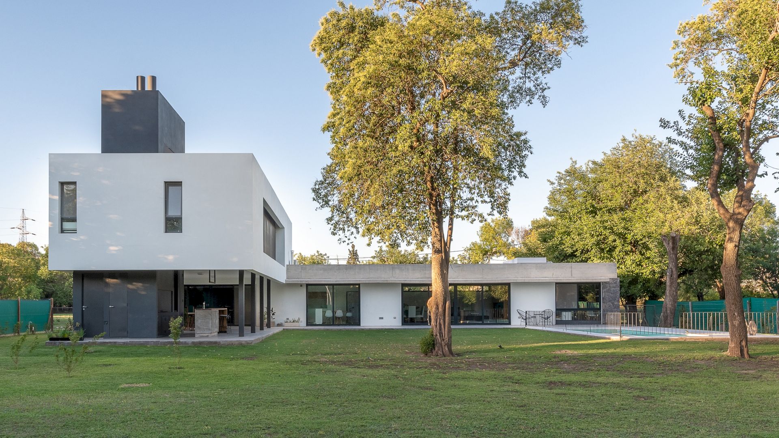
The solid volume is the ground floor with two stone bases and a perimeter beam of exposed concrete. The upper floor of this house sits on a light metal structure that generates a lower void where the gallery is arranged.
There are two large wooden cubes are raised inside the social space, containing mobile enclosures with the intention of spatial integrity and generating fluidity. Through large translucent cloths in all rooms, the continuity outside the house can be achieved directly. The same effect also can be found in the bedrooms with metal parasols but in a controlled manner.
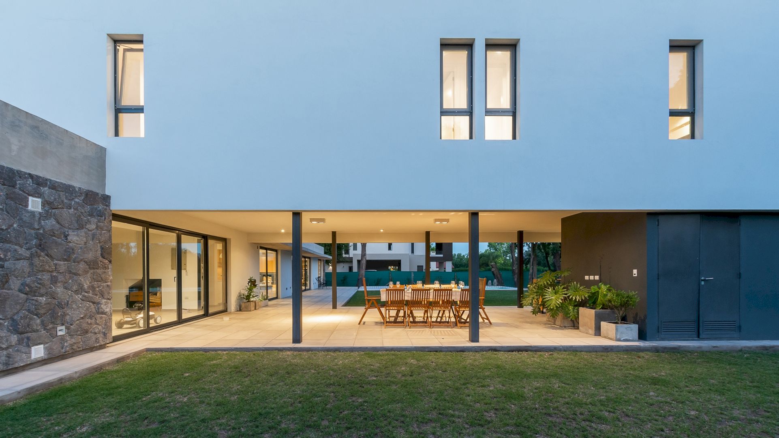
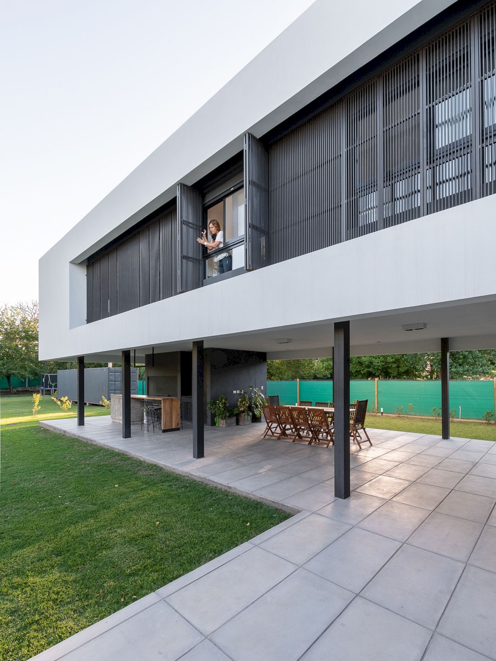
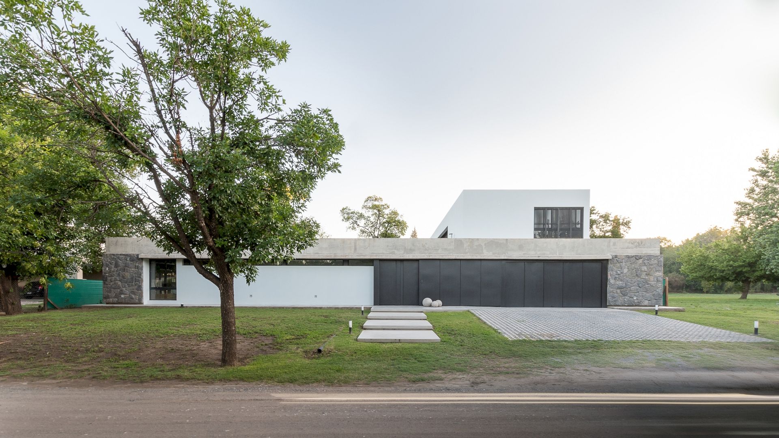
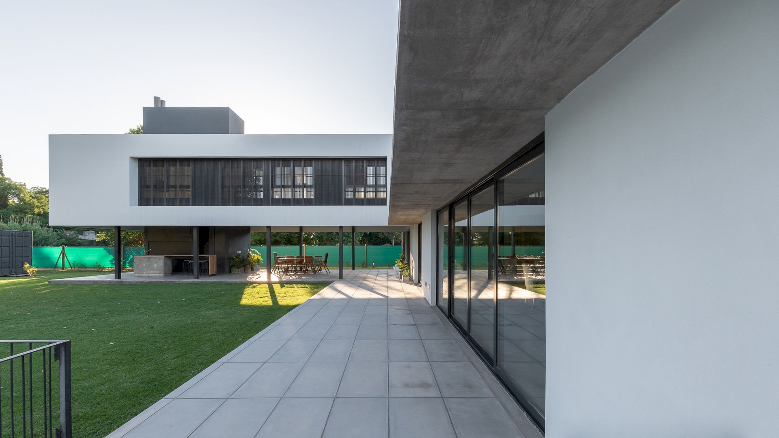
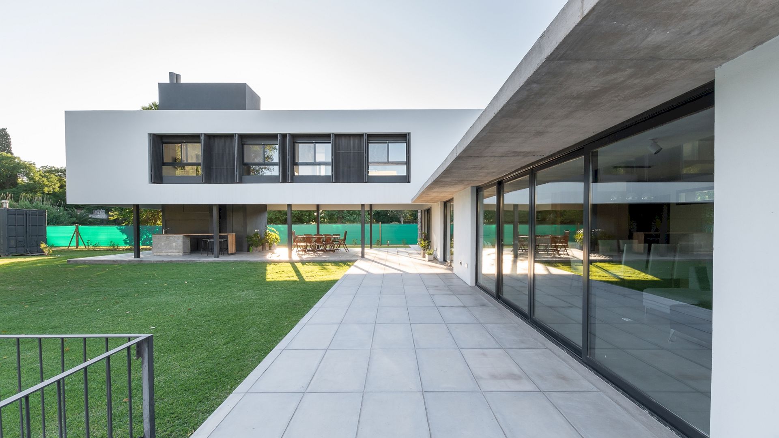
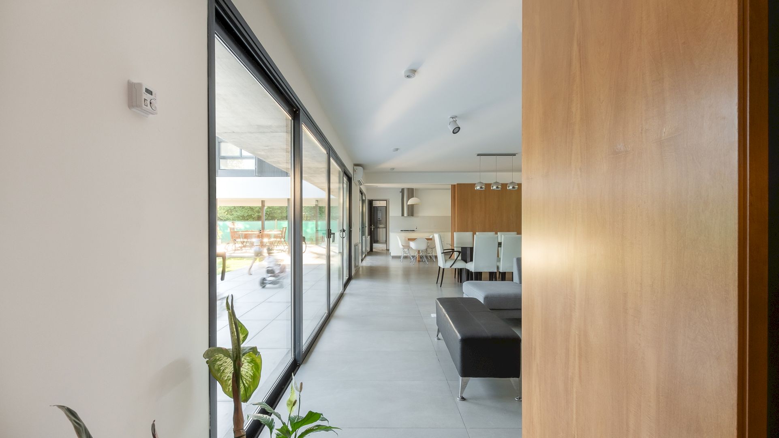
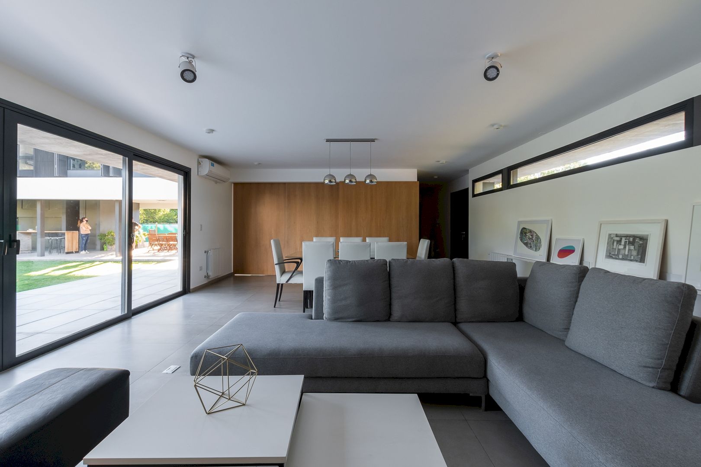
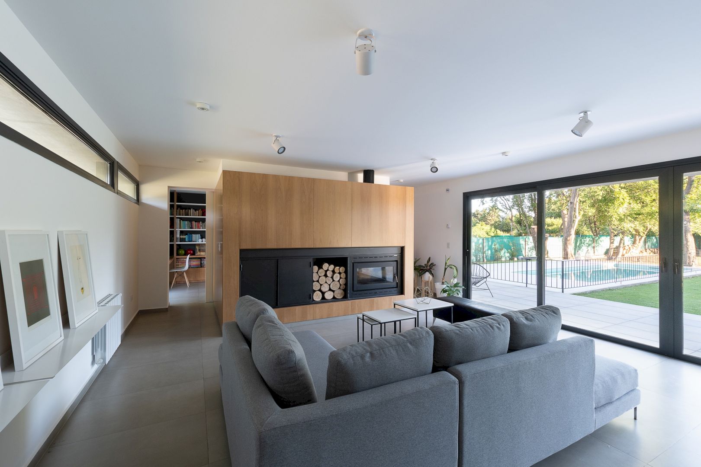
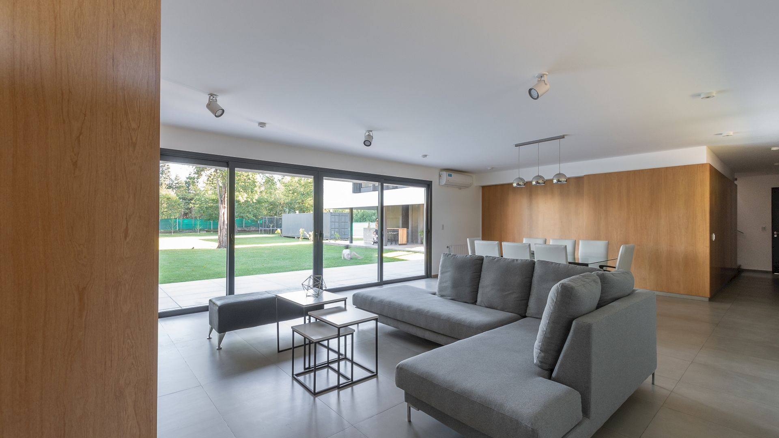
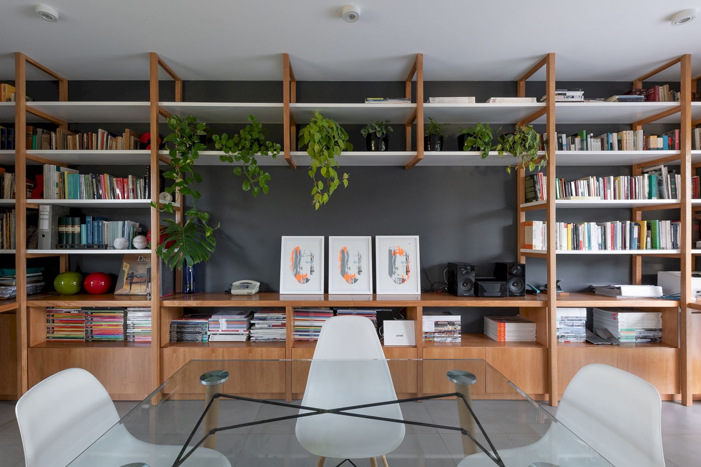
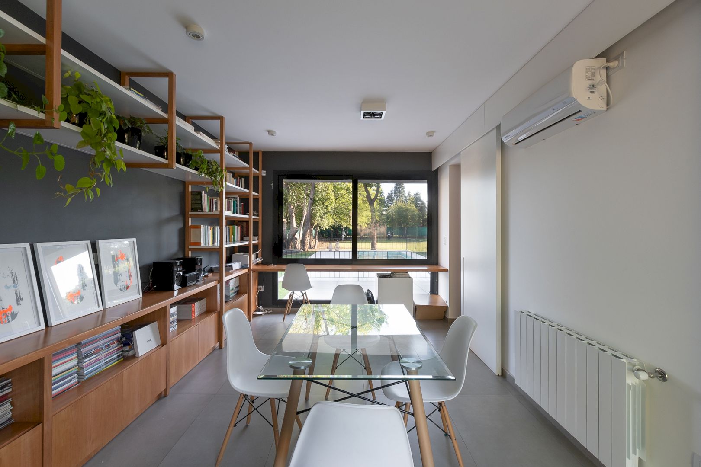
The connection point for the two volumes is the staircase. The house materials in this project are resolved with wood, metal, exposed concrete, and stone. The exterior space design of this house consists of complementing and contrasting the strongly rational orthogonal with organic forms provided by the existing and proposed structuring vegetation and the layout.
Details
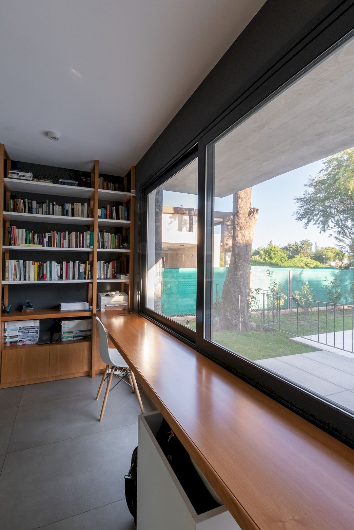
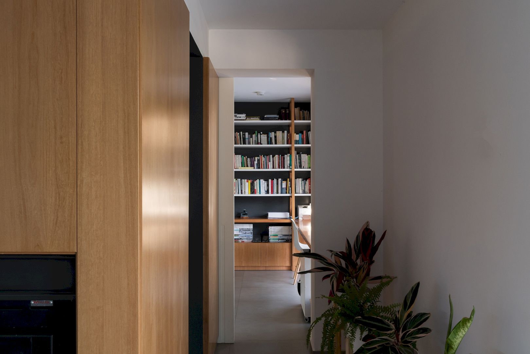
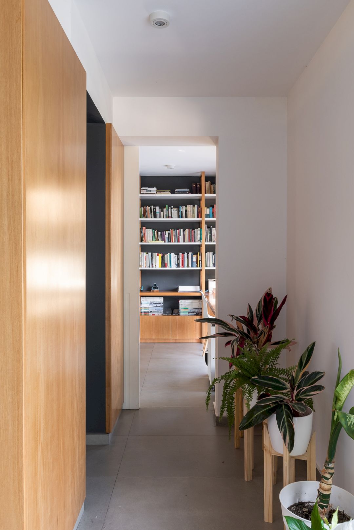
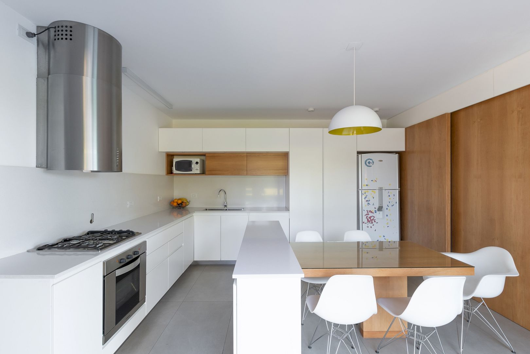
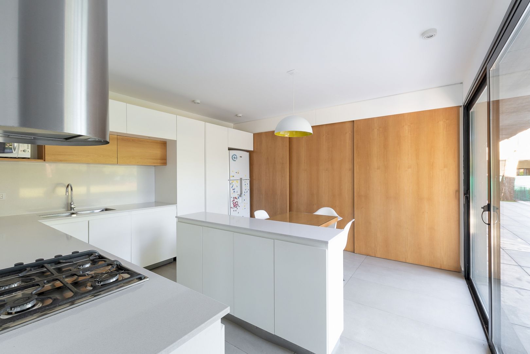
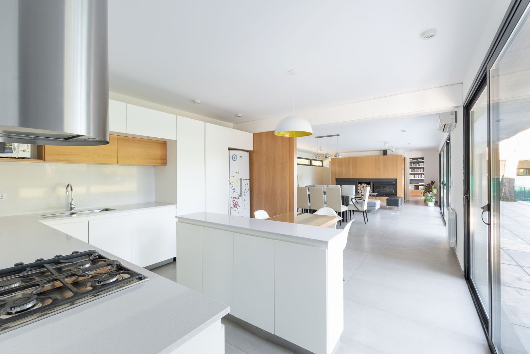
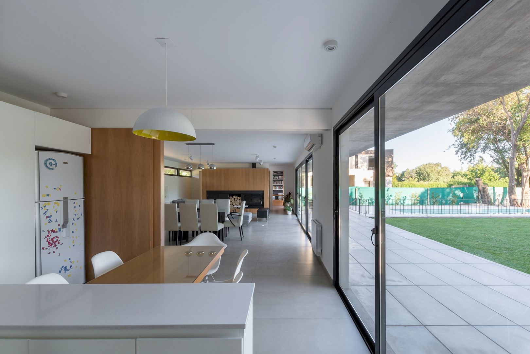
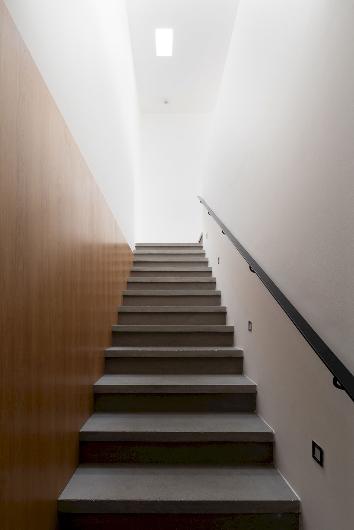
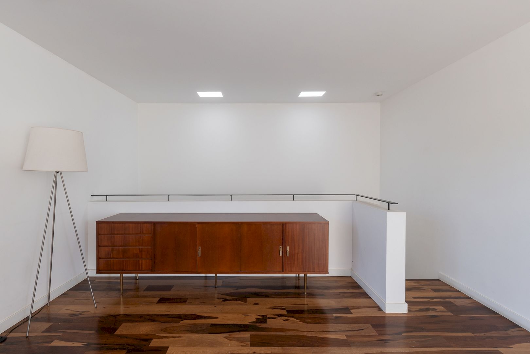
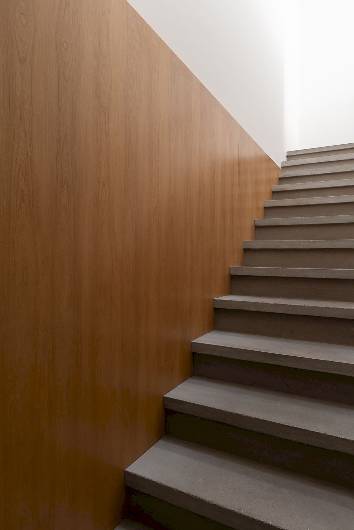
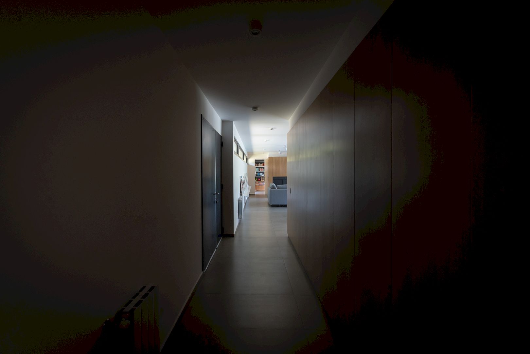
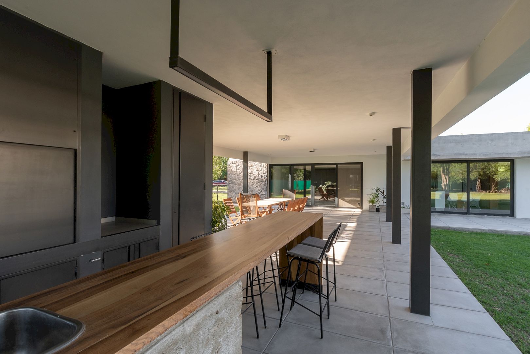
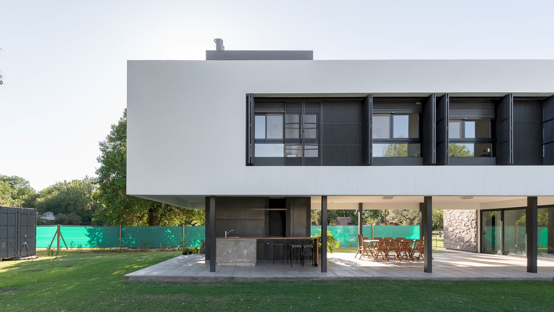
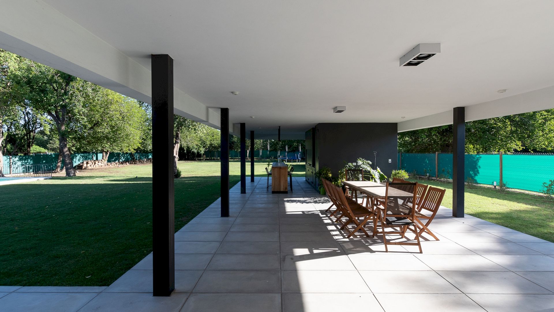
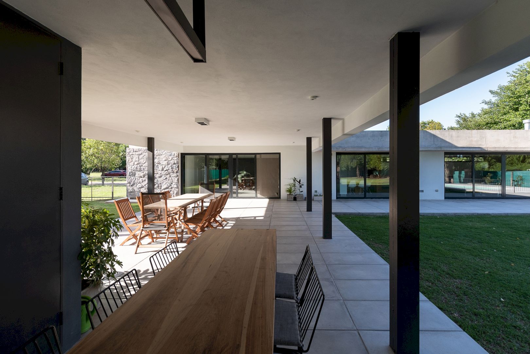
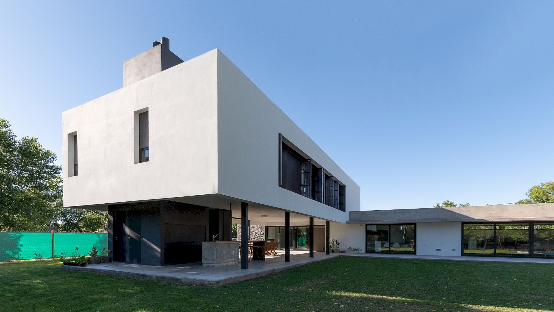
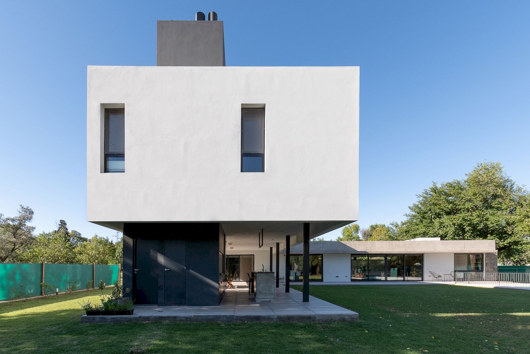
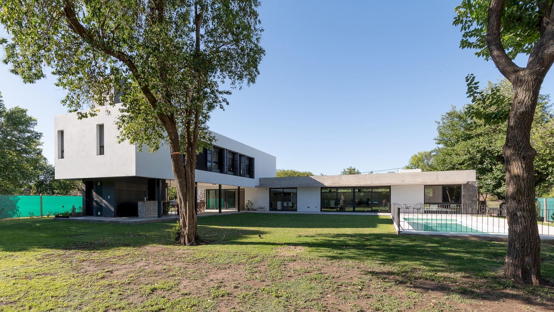
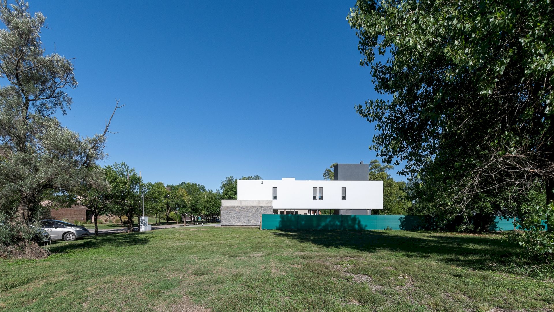
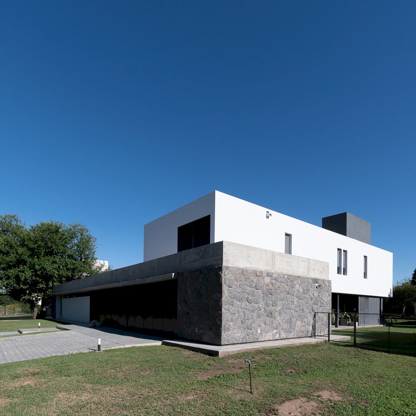
The generating idea of Natural-Artificial comes from the proposed counterpoints. There are three large sectors that are defined from the proposal’s functional and morphological characteristics: Grove, Pool – Meadow, Entrance Garden – Gallery.
Assuming the transitional role between the private and public areas is the first sector. The second is the social area that is provided by two main elements: the pool and gallery. The last sector is orientated to the south and made up of the forest and meadow.
MG House Gallery
Photographer: Gonzalo Viramonte
Discover more from Futurist Architecture
Subscribe to get the latest posts sent to your email.
