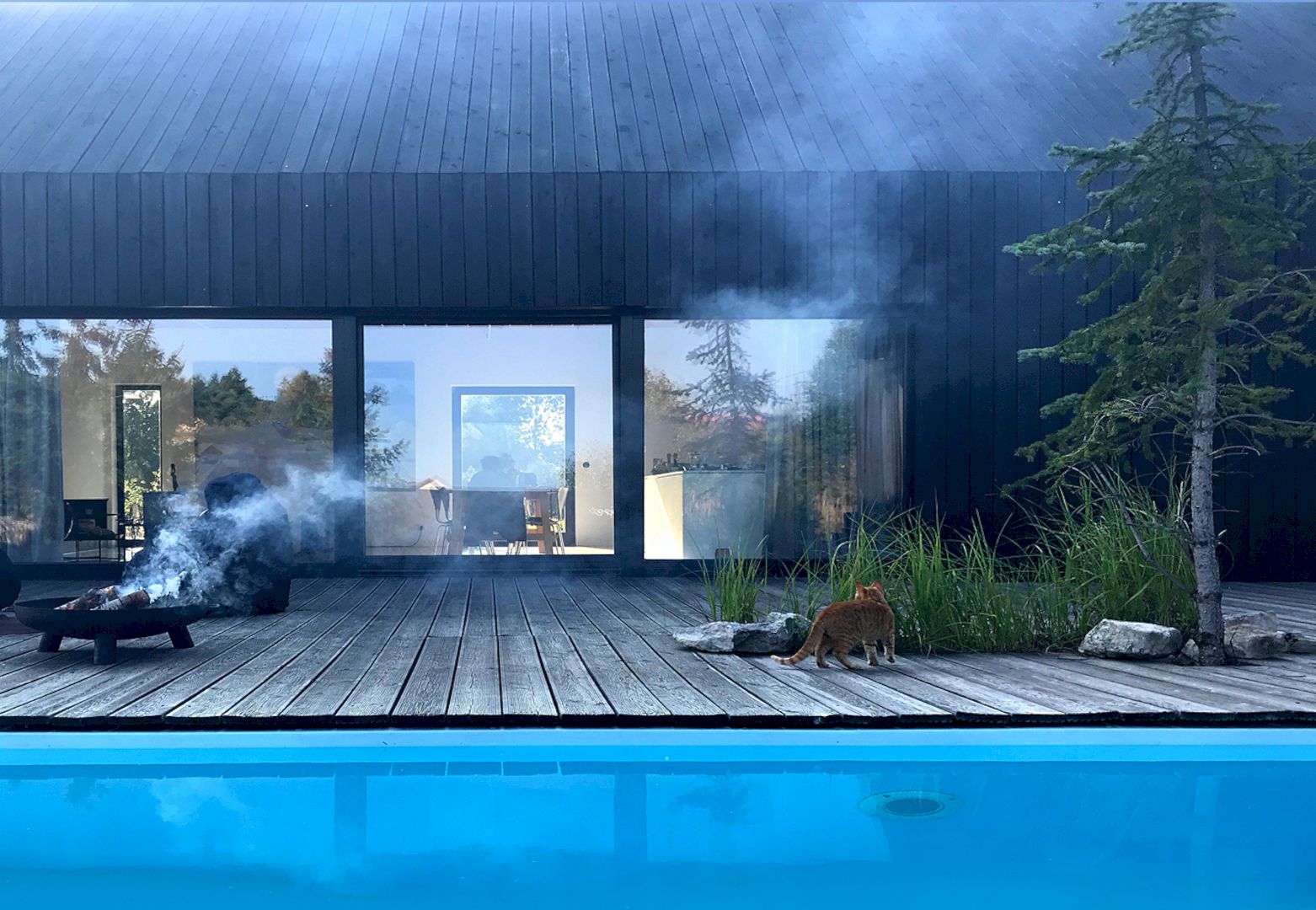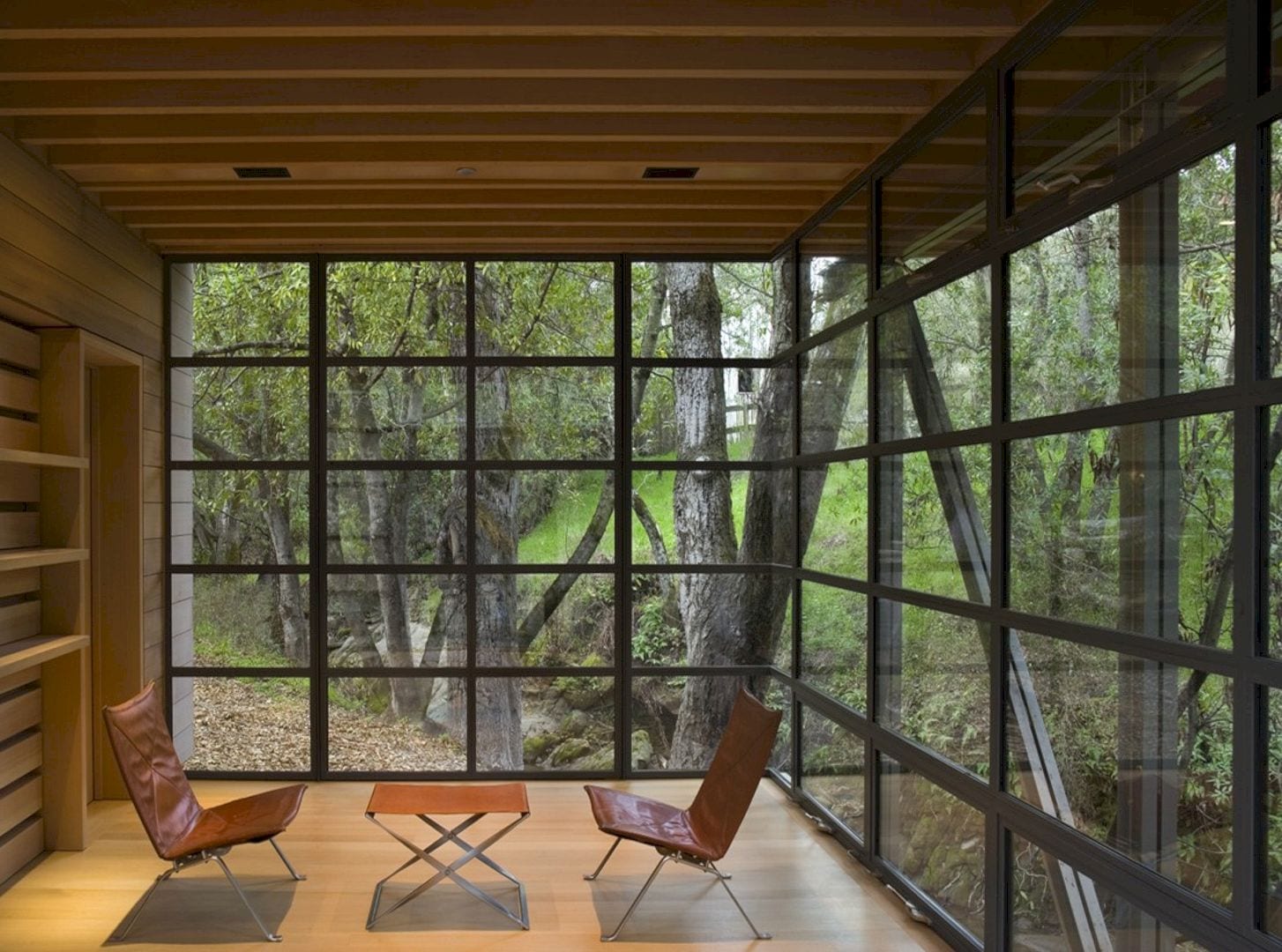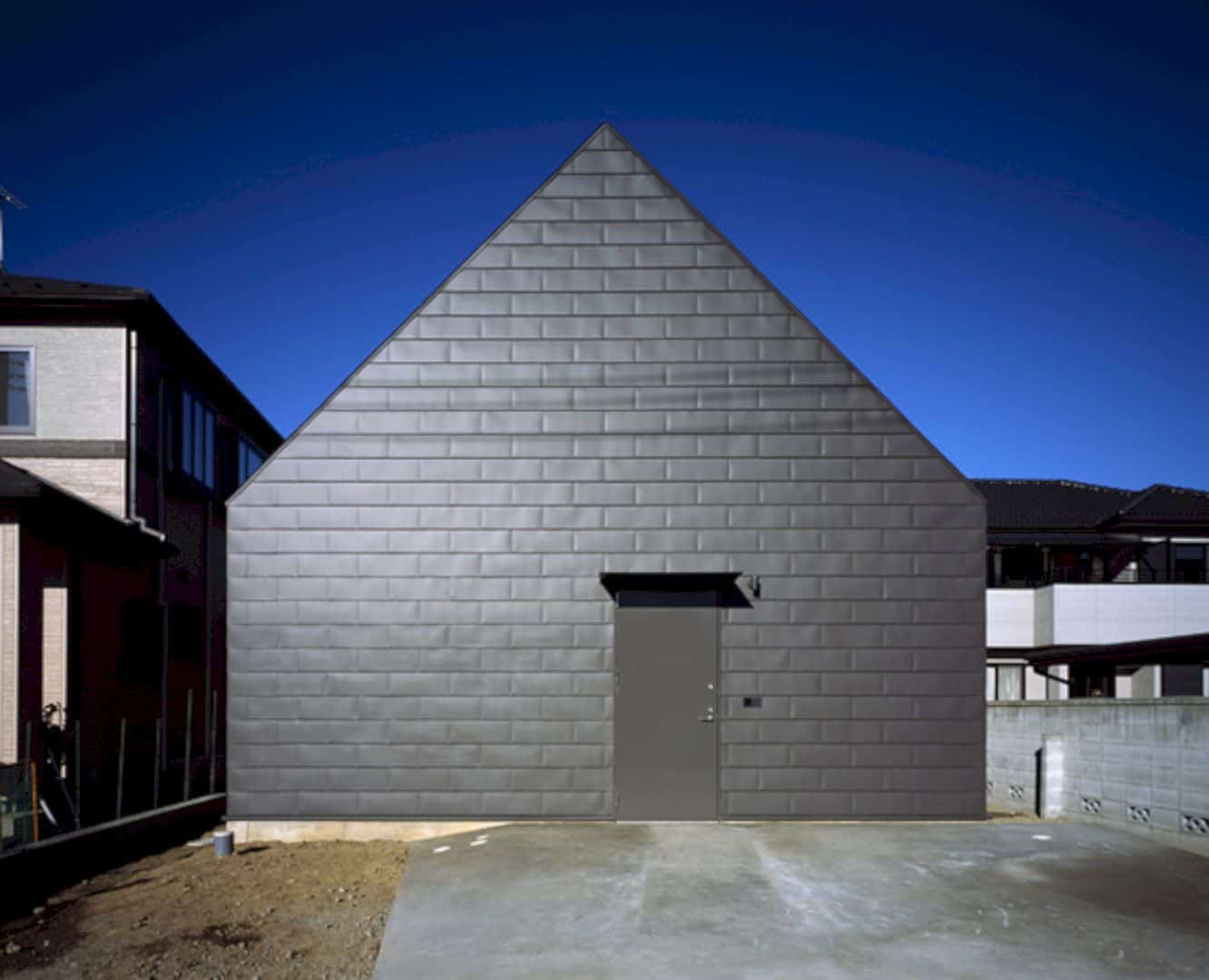Completed in 2005 by MVRDV, Barcode House stretches across two rectangular building plots in Munich, Germany. This large villa and studio form a barcode collage of nine individual units. It has been decided that timber is chosen as the main material for the house structure instead of concrete.
Design
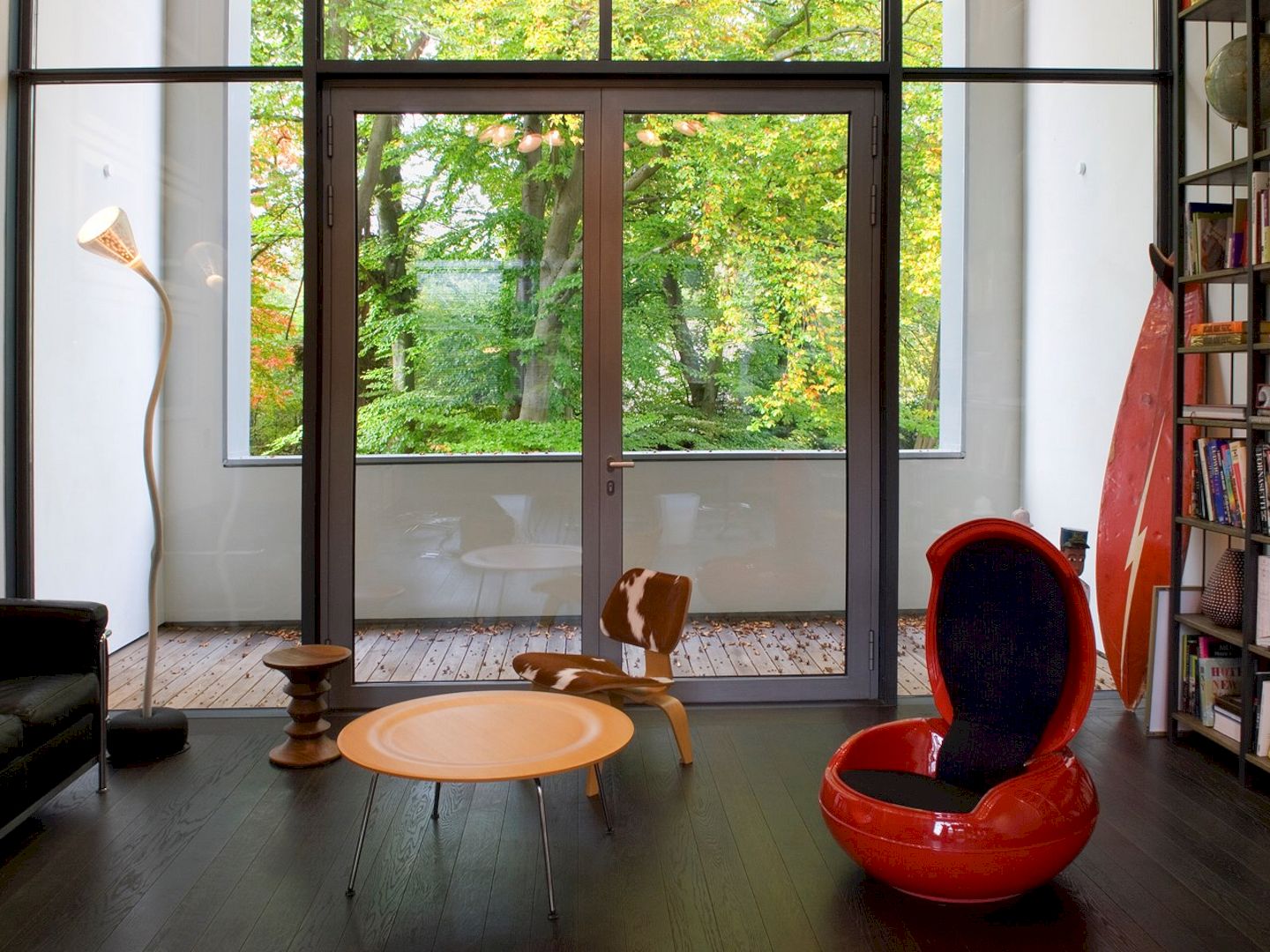
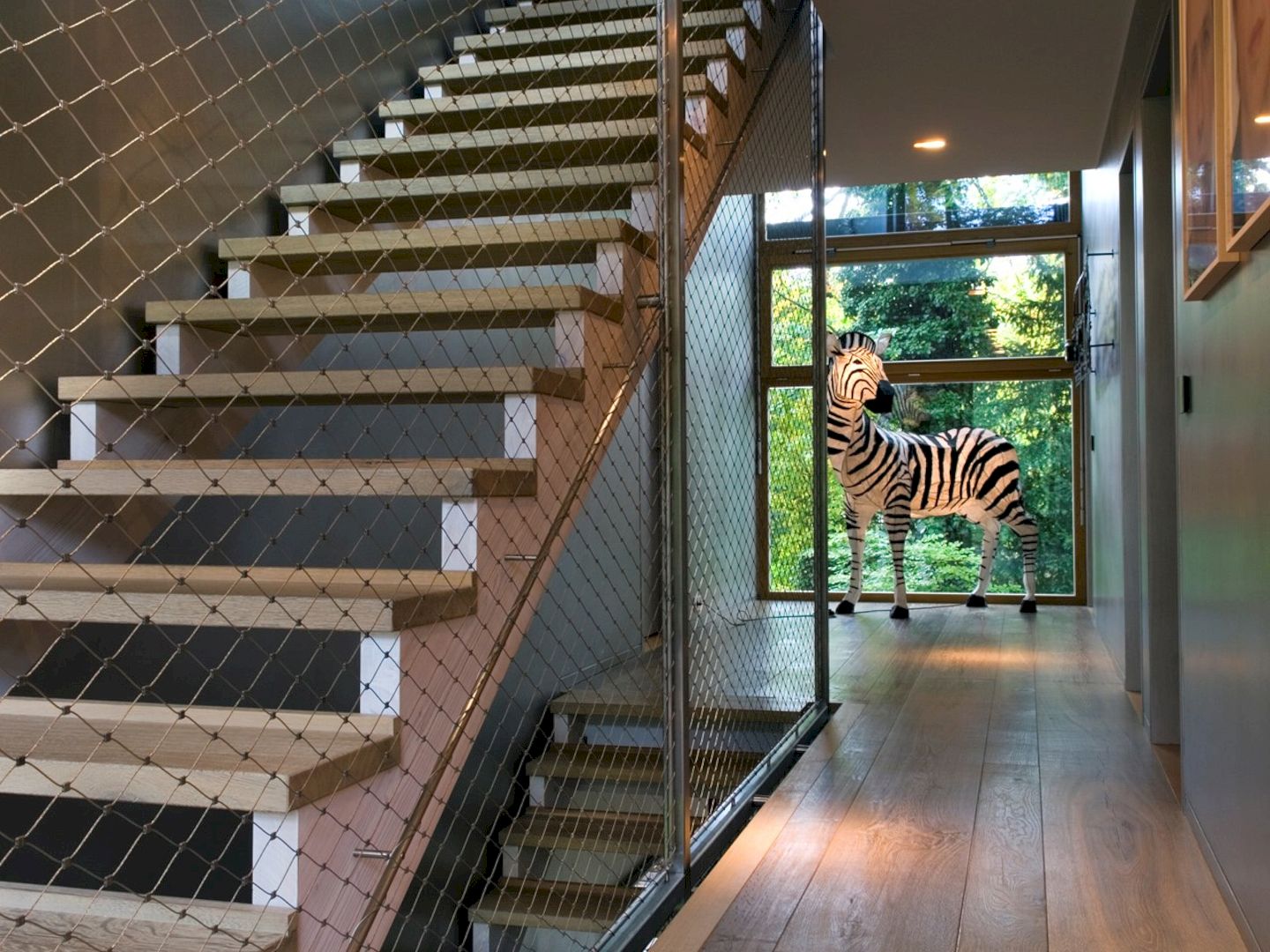
The building’s programmatic arrangement is expressed visually, informed by the owners’ daily routine. Each ‘strip’ of this house can accommodate a separate programmatic element or activity with an idiosyncrasy that is accentuated by distinctive exterior and interior material applications.
Volume
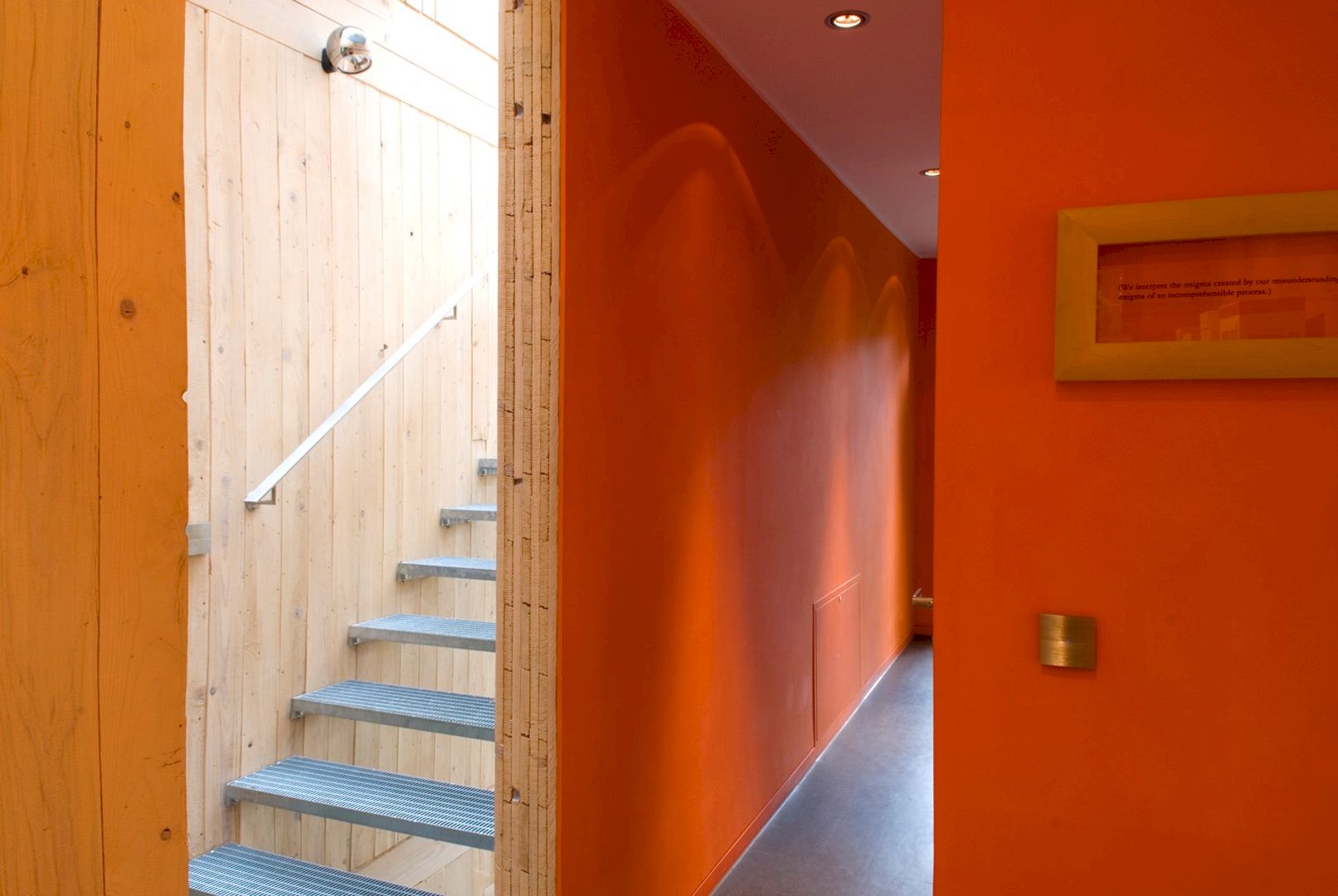
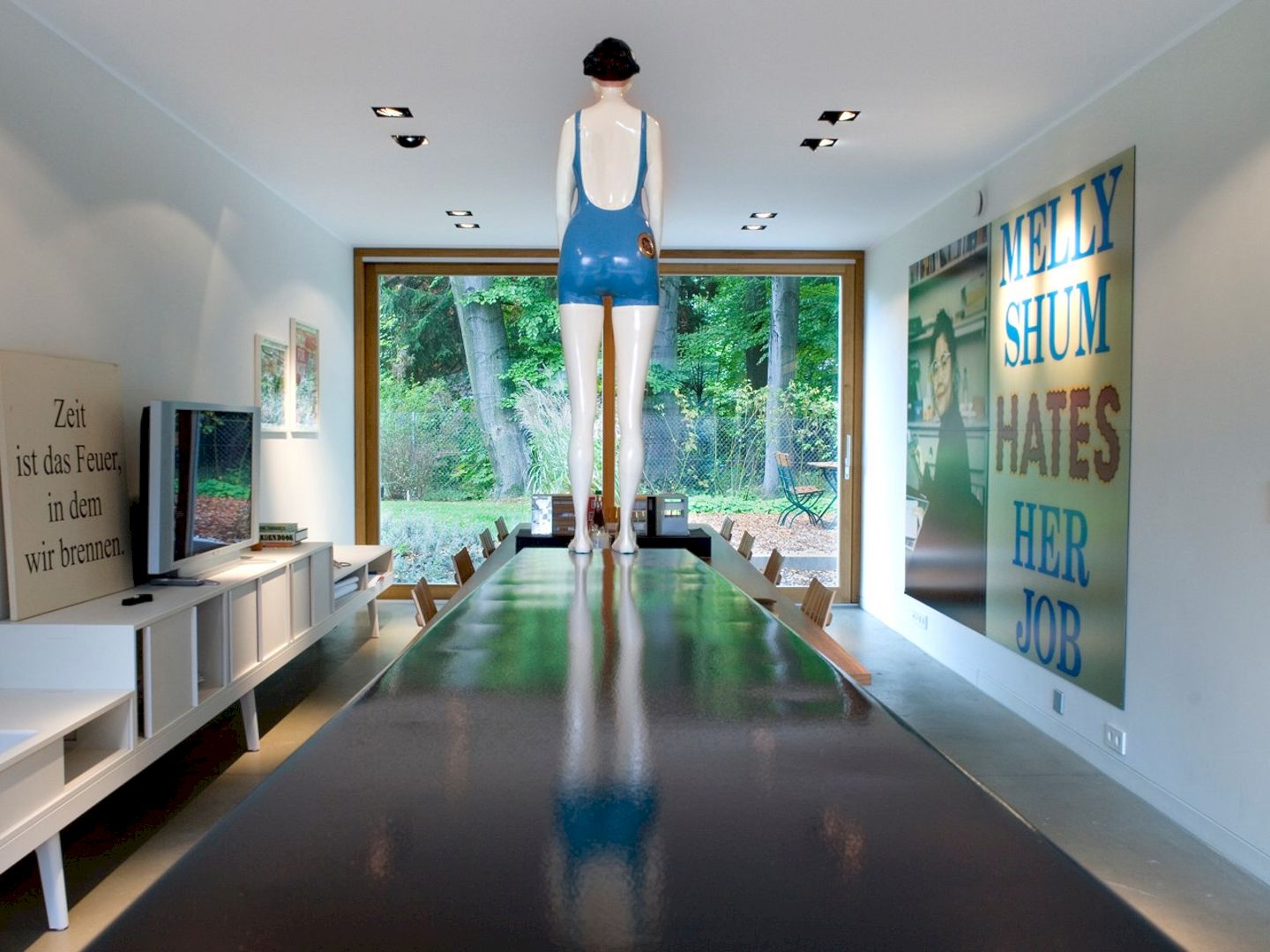
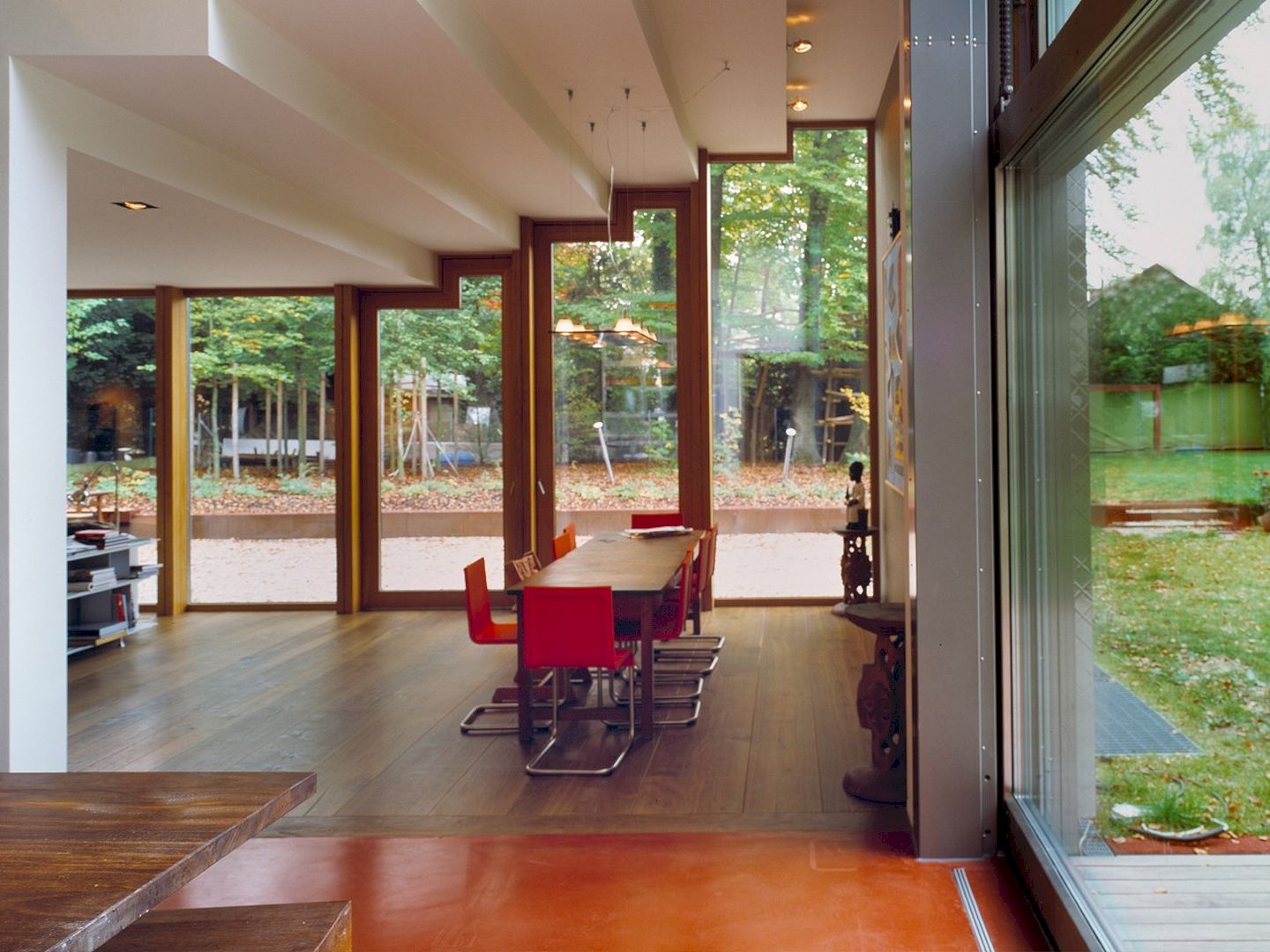
This house has a large, heavy volume that is divided into ten sections. Nine of these sections are incorporated into the proposed building envelope. Between two envelopes, there is a curtain that crosses over the 6-m wide gap. This curtain unifies the house elements to create a single entity. Each strip has a unique atmosphere that is in contrast to the adjacent strips.
Spaces
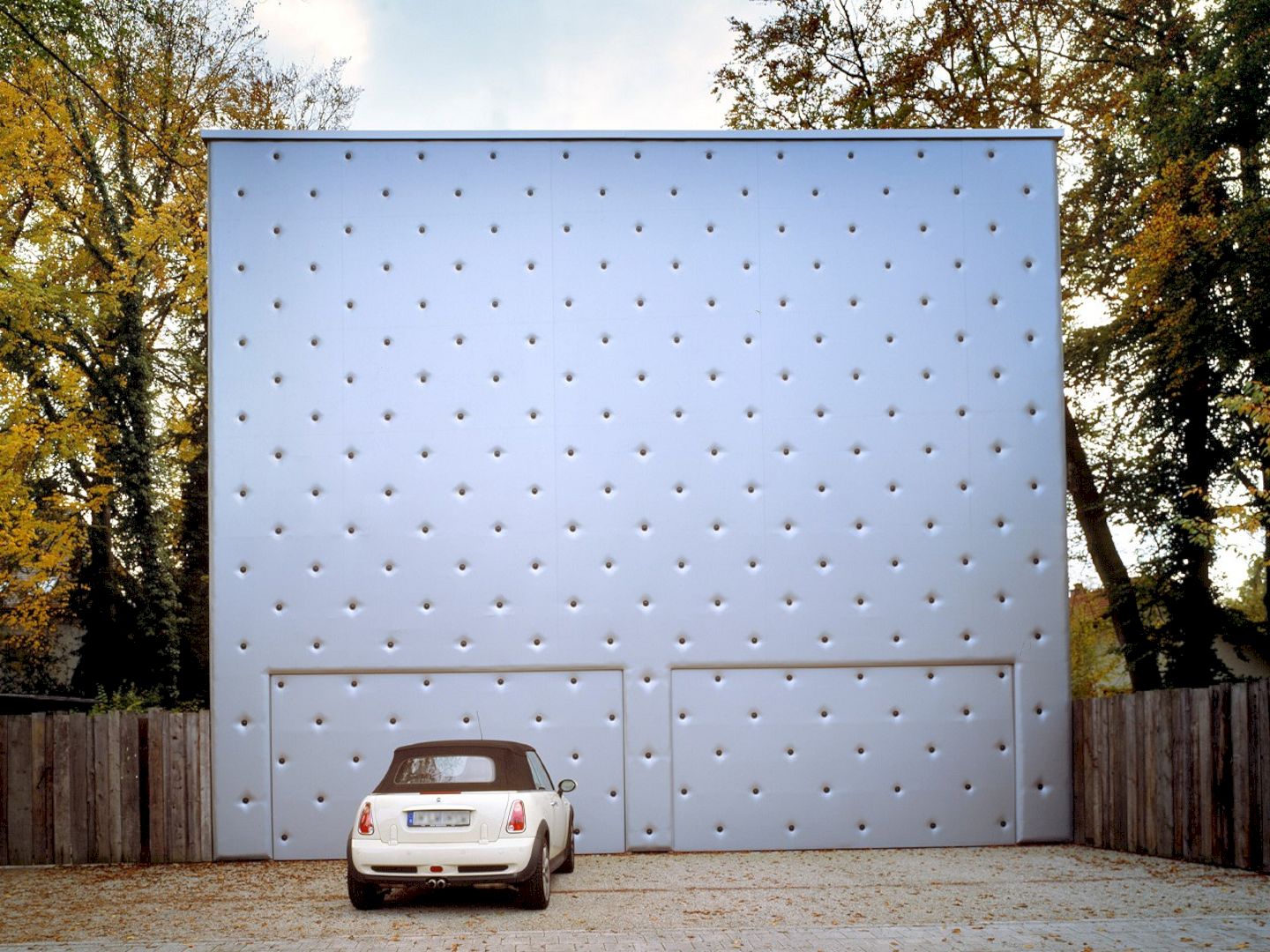
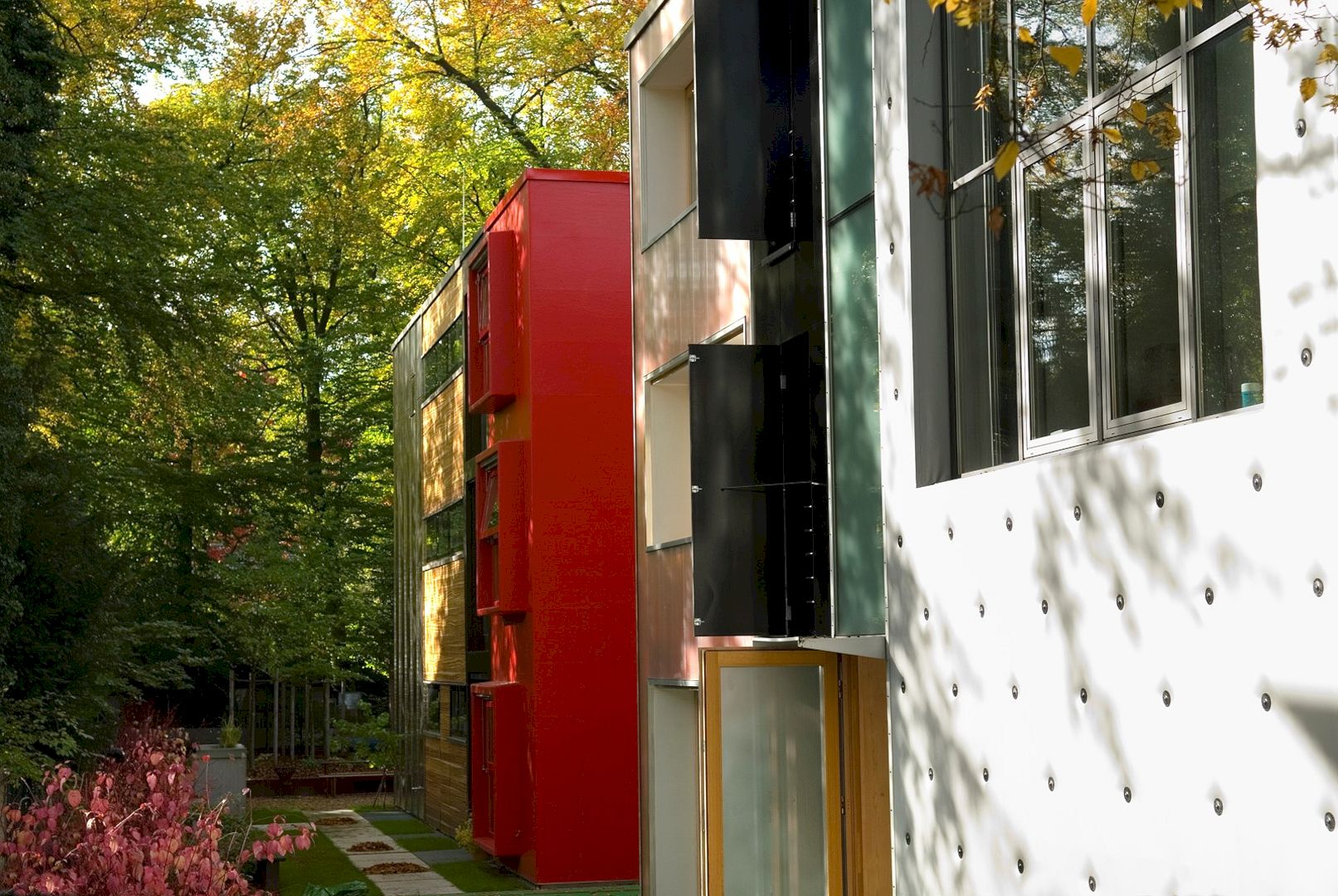
The interior has a spatial configuration that is based upon the enfilade’s classical concept. The interaction of clear, full-size spaces combines with small side rooms, creating a domestic environment with a balance between privacy and openness.
A visual and spatial connection between the elements’ sequence can be created thanks to the prominent central axis which also offers voyeuristic moments along the villa’s length.
Details
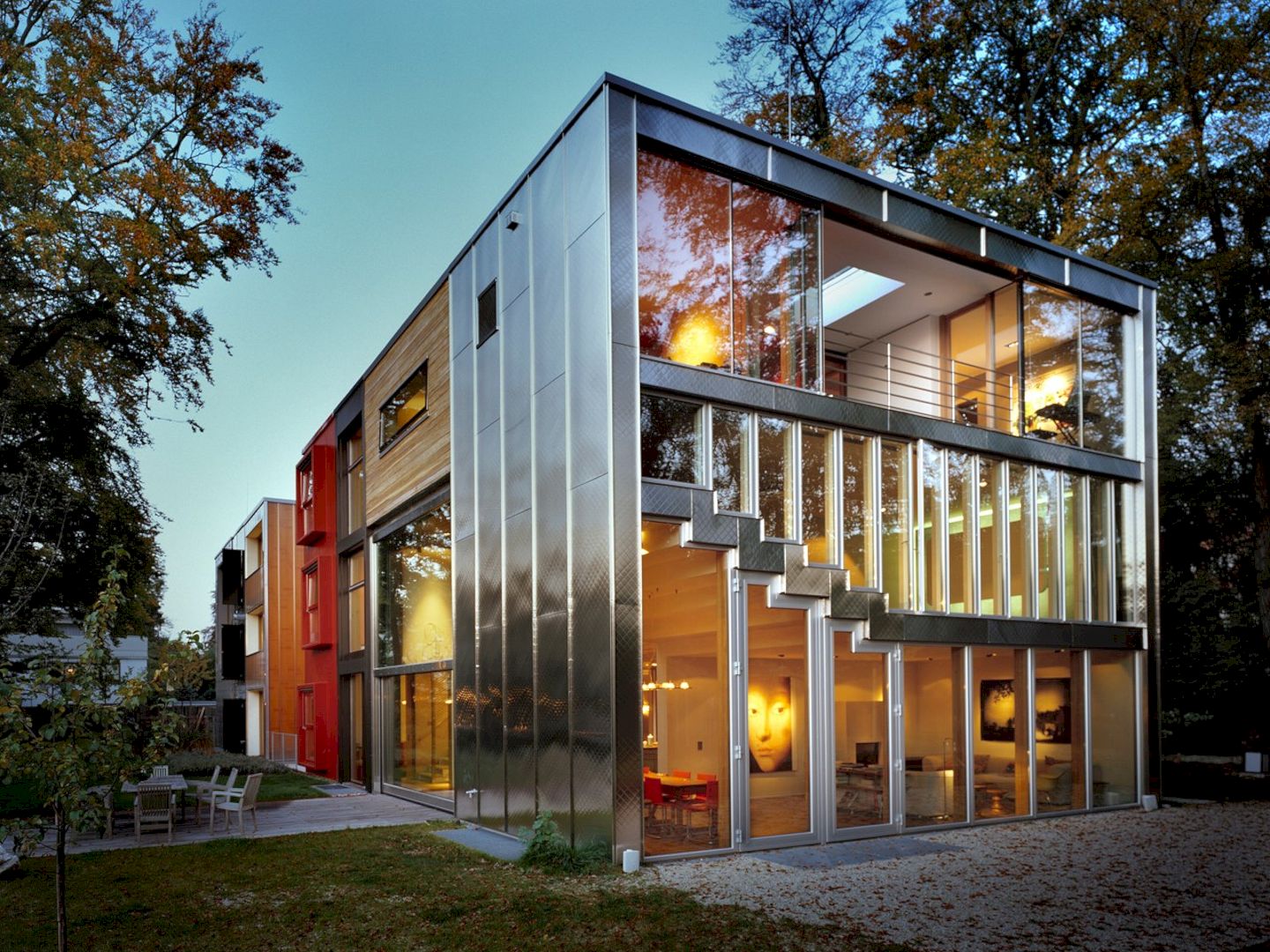
It is a house that also prioritizes sustainability, designed to be flexible and welcoming for the multi-family or live-work conditions. The term of sustainability in this project is about a long-lasting house that resulted from a good and awesome design.
Barcode House Gallery
Photography: MVRDV
Discover more from Futurist Architecture
Subscribe to get the latest posts sent to your email.
