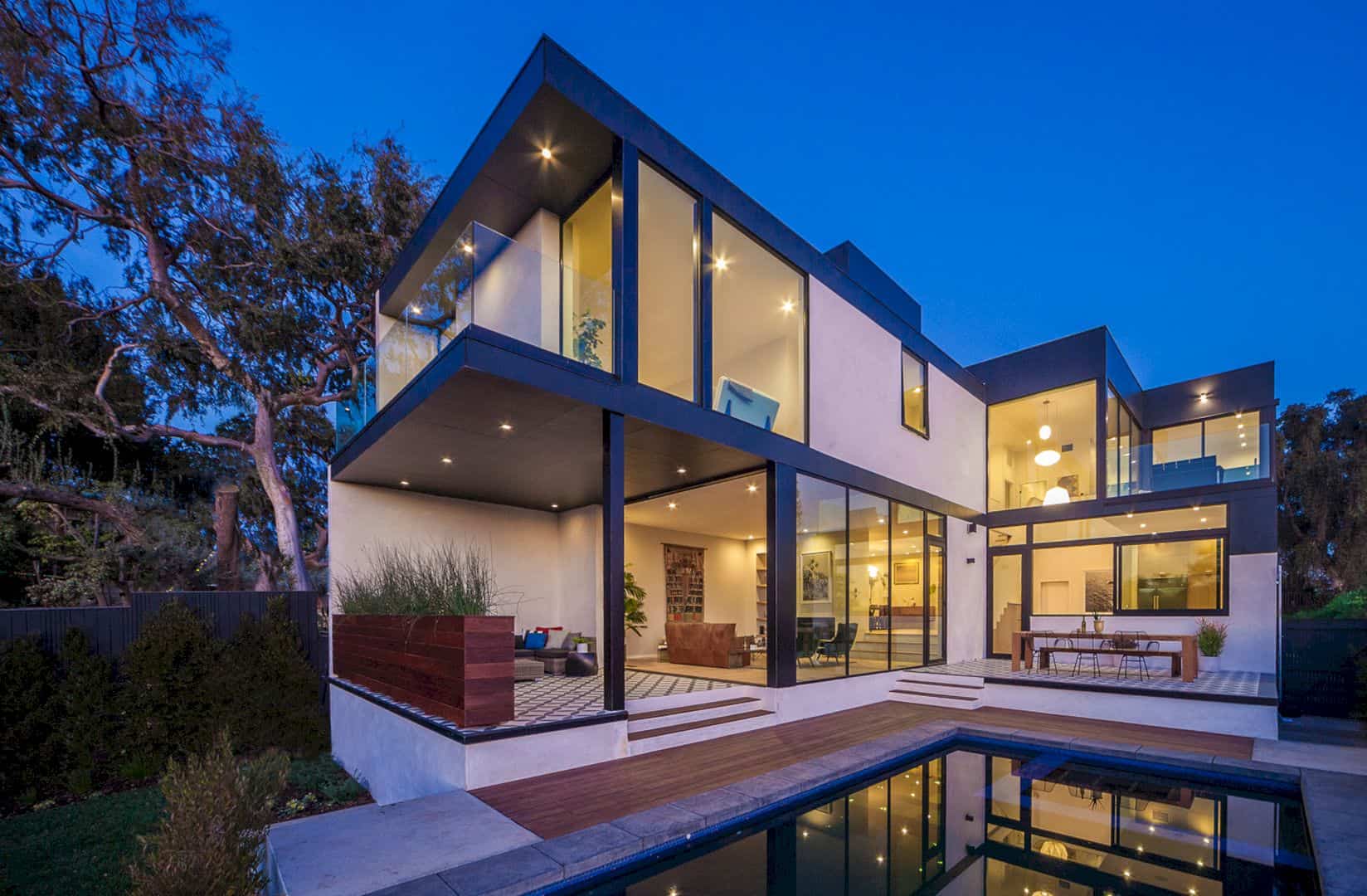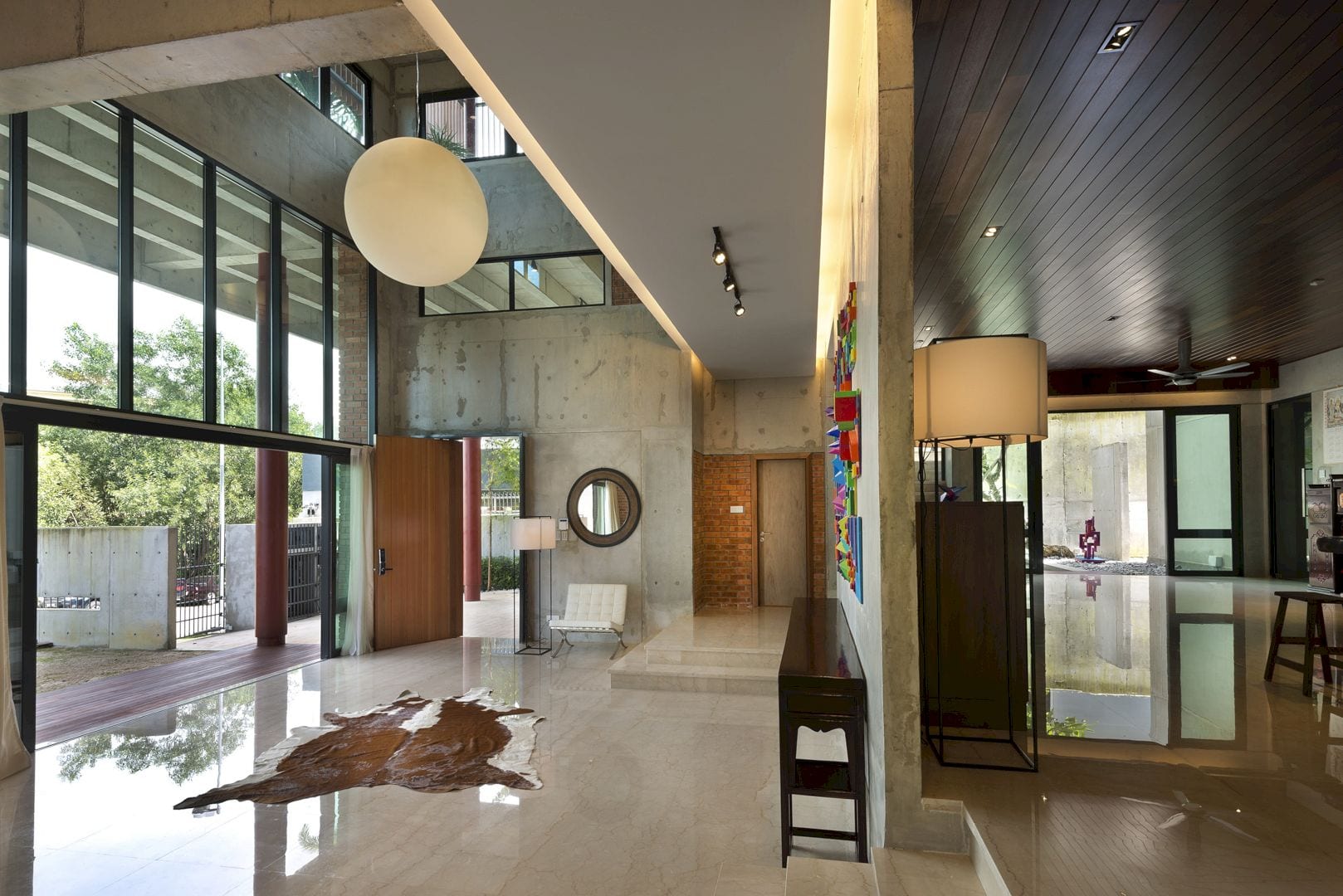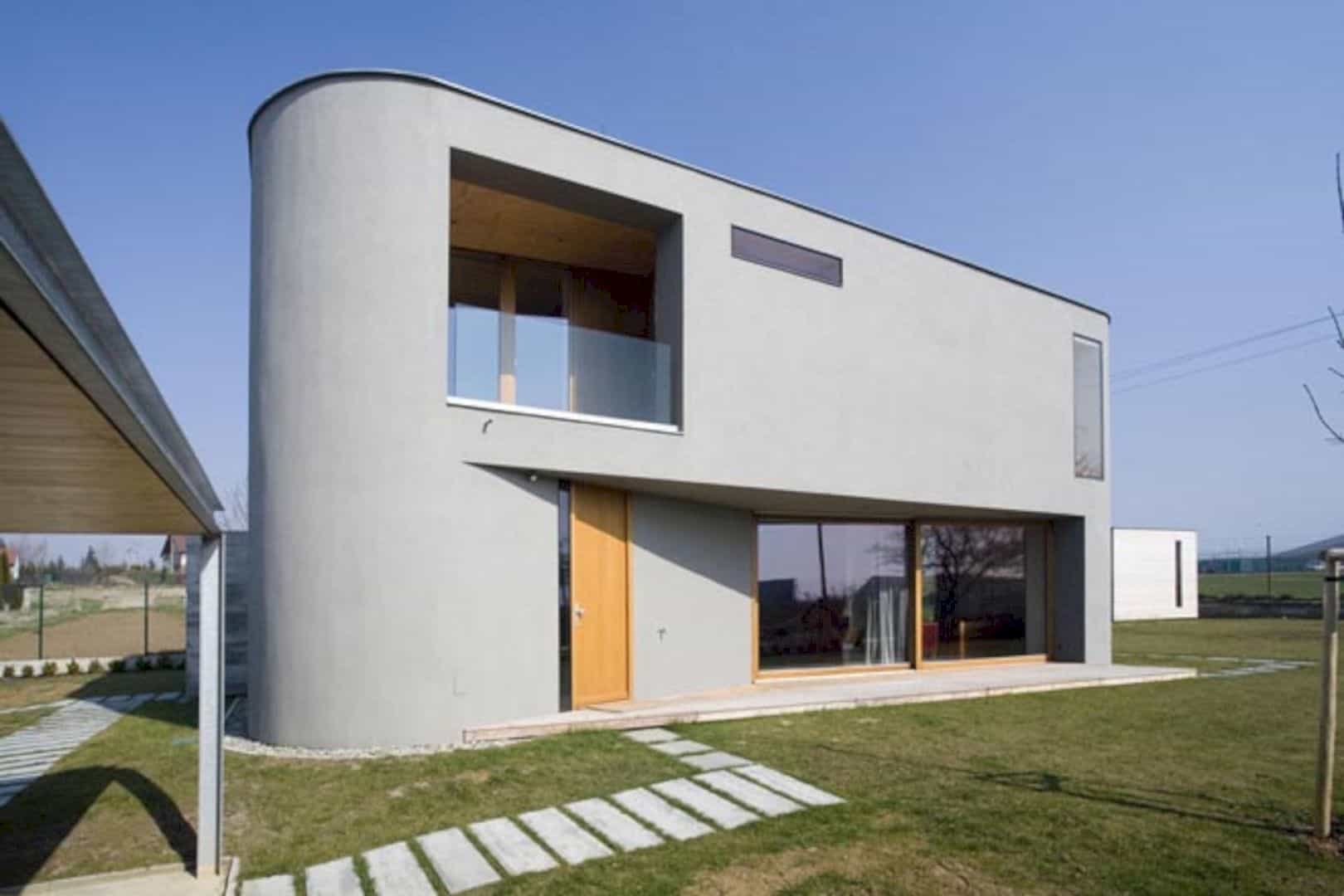Located in Repino, Leningrad region, House in Repino is a residential project by Kerimov Architects with a total area of 1000 sqm. All residences in the villa community have to be in a Wright-like style is one strong stylistic limitation of this project. Natural materials are also used to fuse with the natural environment.
Design
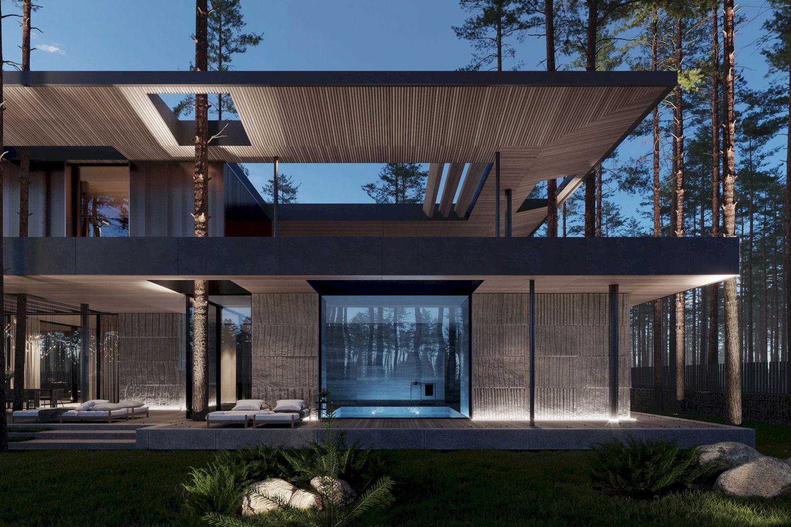
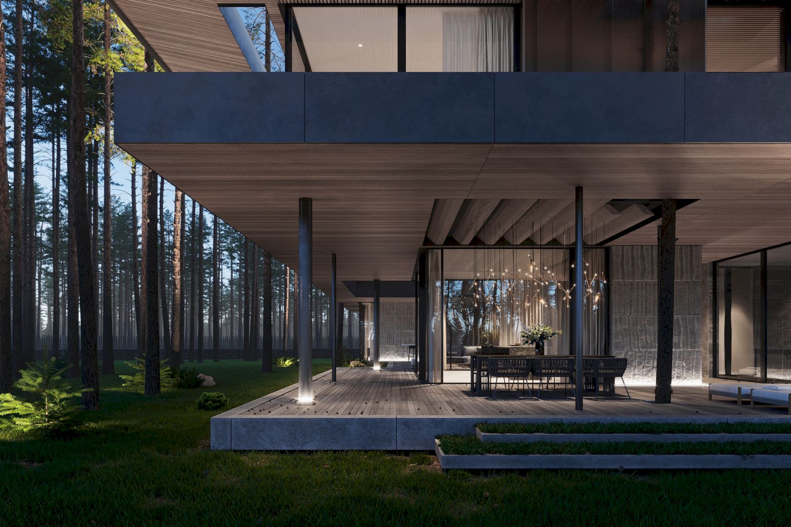
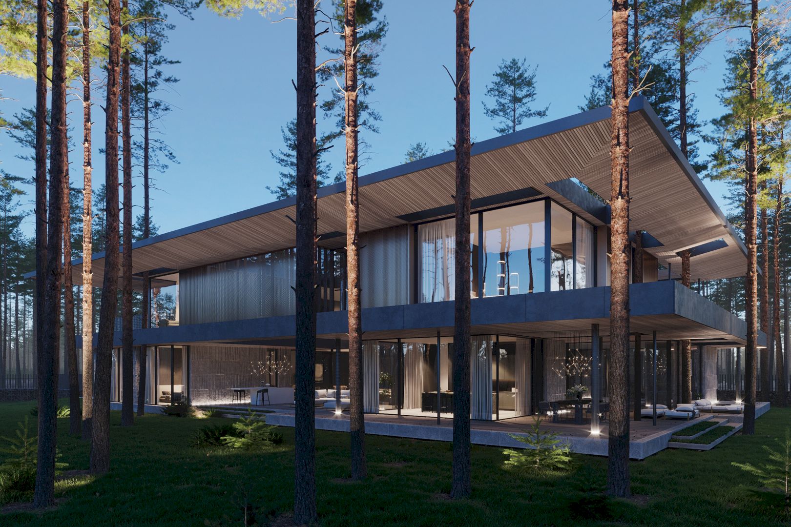
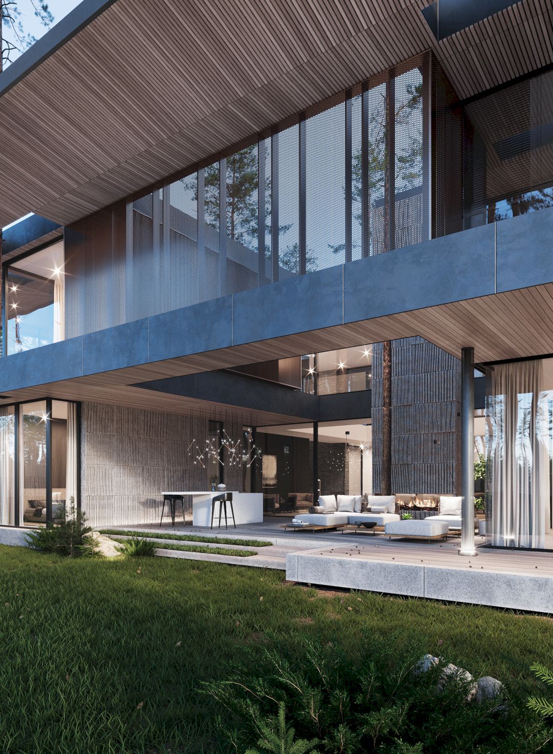
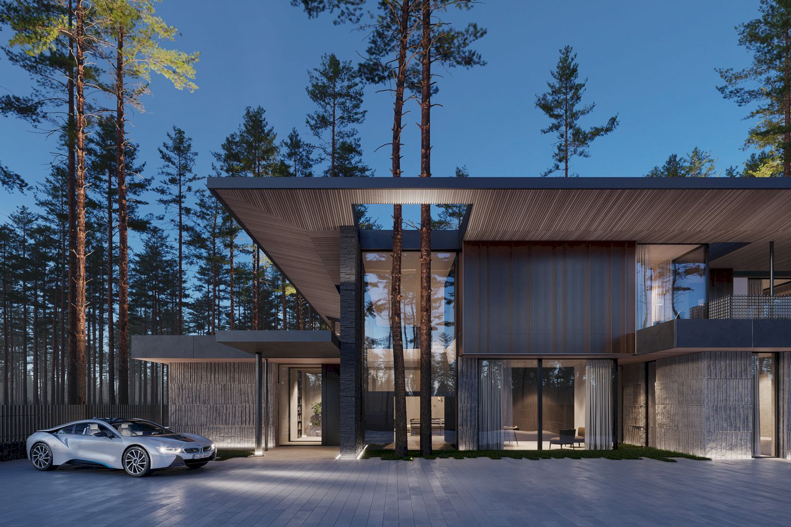
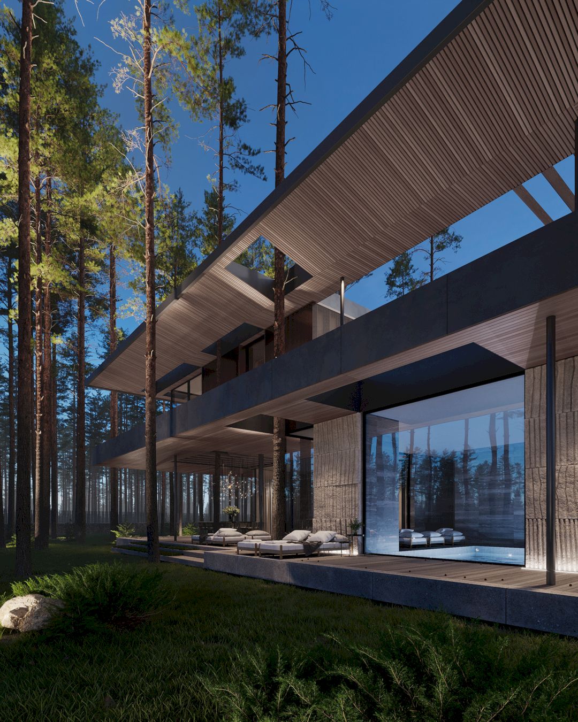
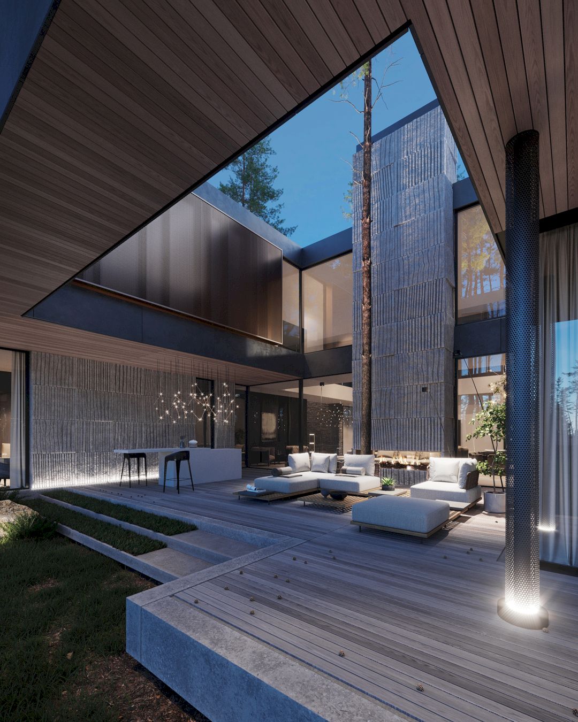
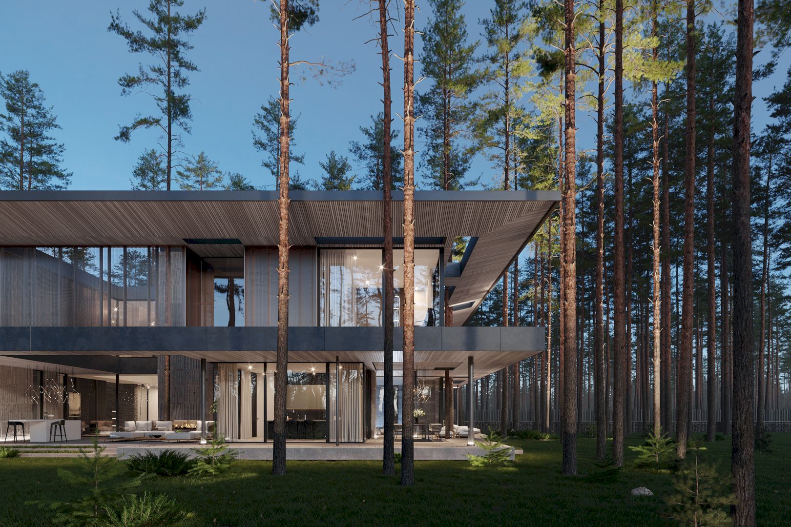
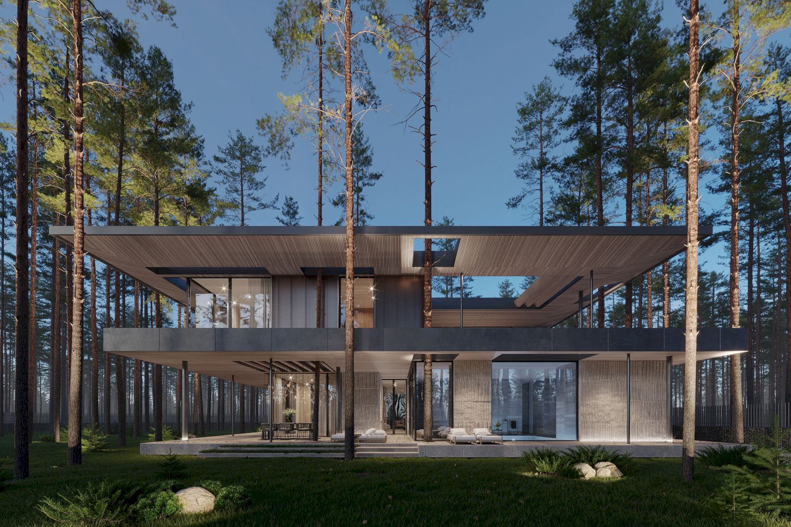
The architect creates an original project but takes into account the Wright-like style requirement. Integrated into the landscape, the architect tries to preserve as many existing trees as possible. Some of the trees go through the canopies to build a strong relationship between nature and architecture. This way also can create a unique rhythm.
Rooms
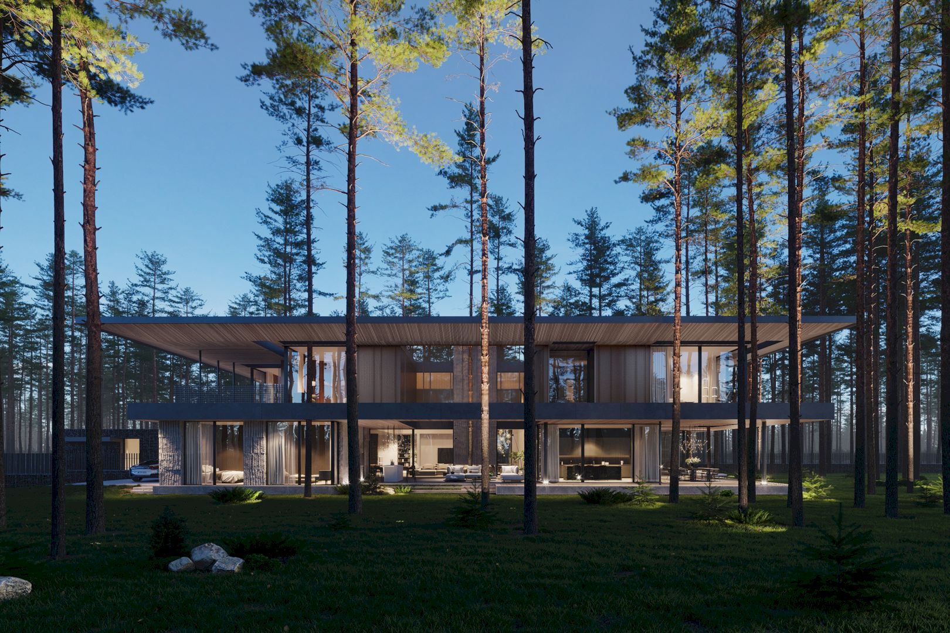
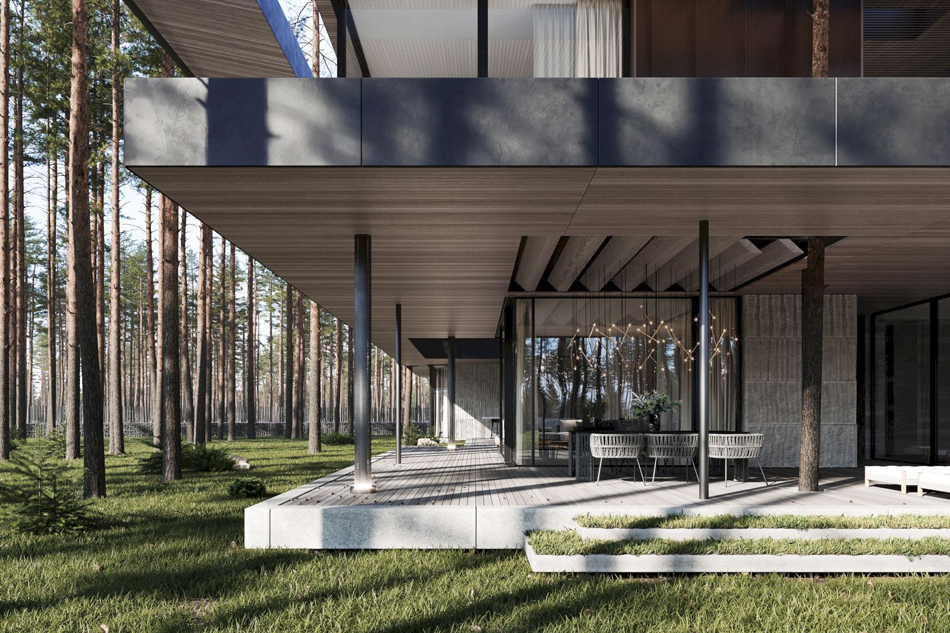
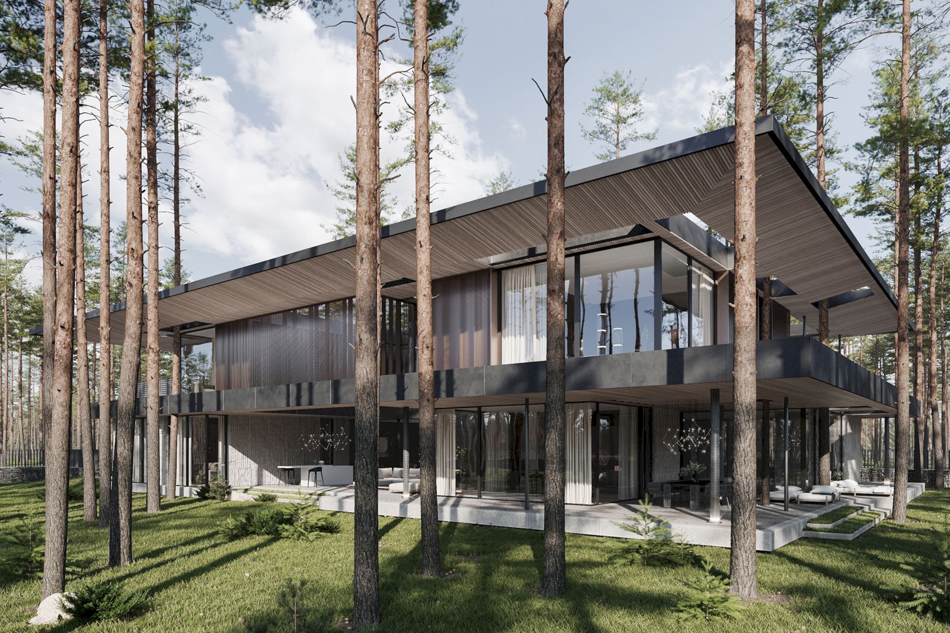
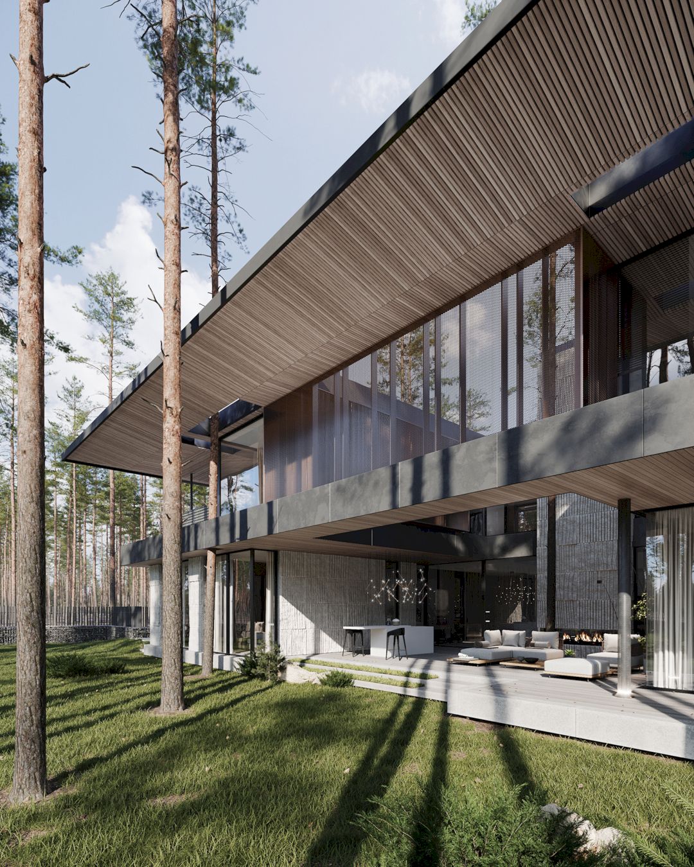
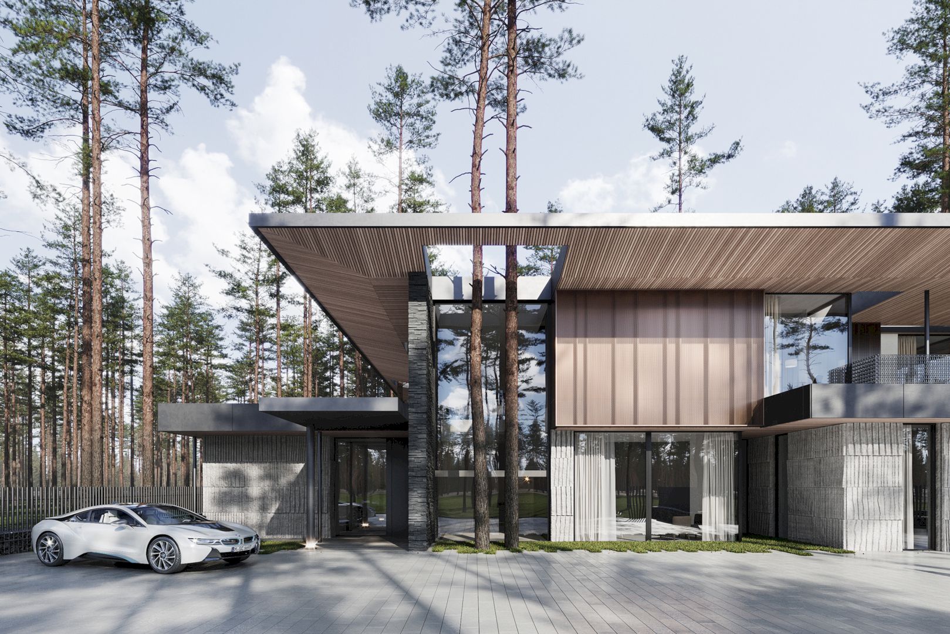
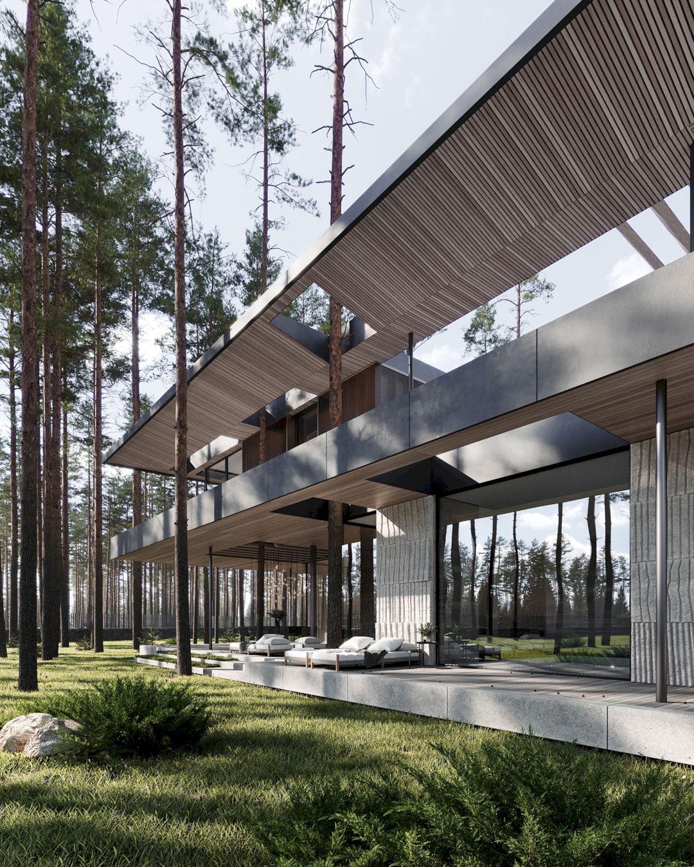
It is a modern house that is planned around the center, a place of the living room. One needs to pass by the “main square”, the heart of the house, to reach other rooms. The rest of the functional program of this house consists of bathrooms, bedrooms, and a kitchen.
There is also a changing room, two children’s rooms, a hammam and sauna, a SPA with a swimming pool, a lounge zone, and a cabinet. Every room in this house has access to the individual terraces. The central outdoor lounge zone has a fireplace and summer kitchen doesn’t have any canopy.
A guest block with two guest bedrooms also can be found on the site, including a workshop, a garage with the staff facility, and techincal facilities.
Materials
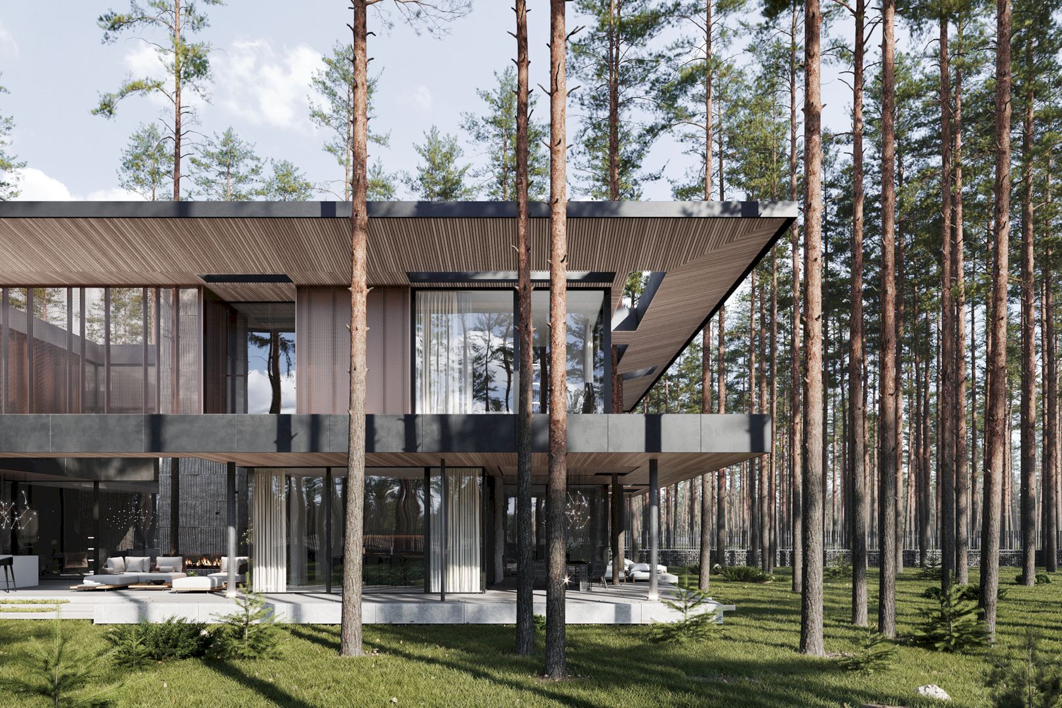
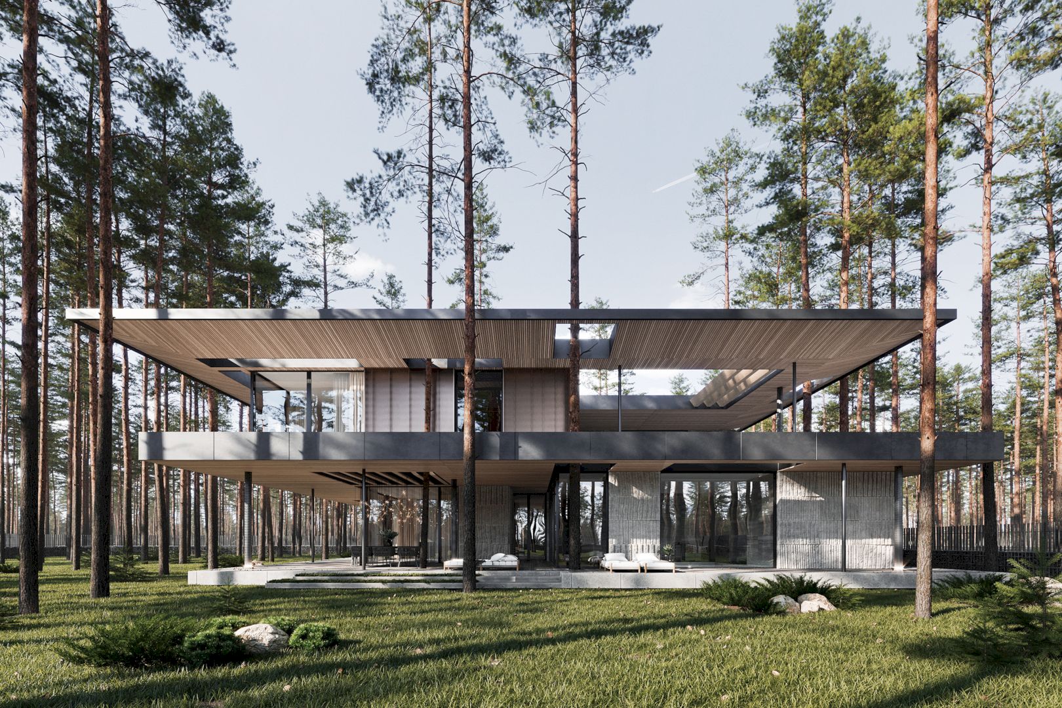
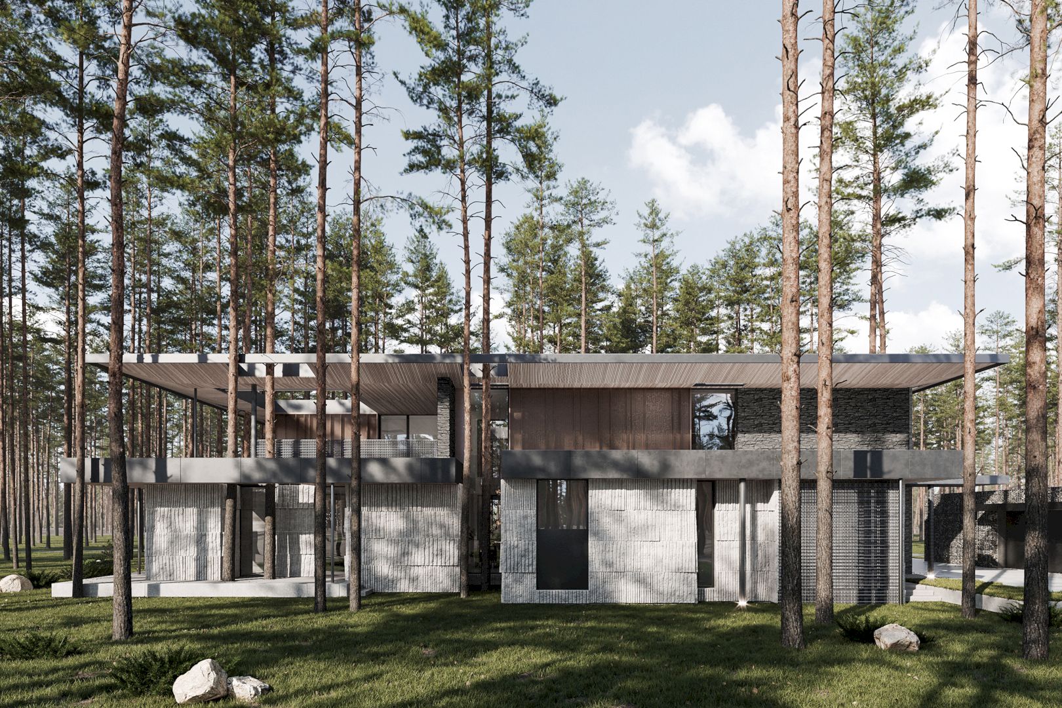
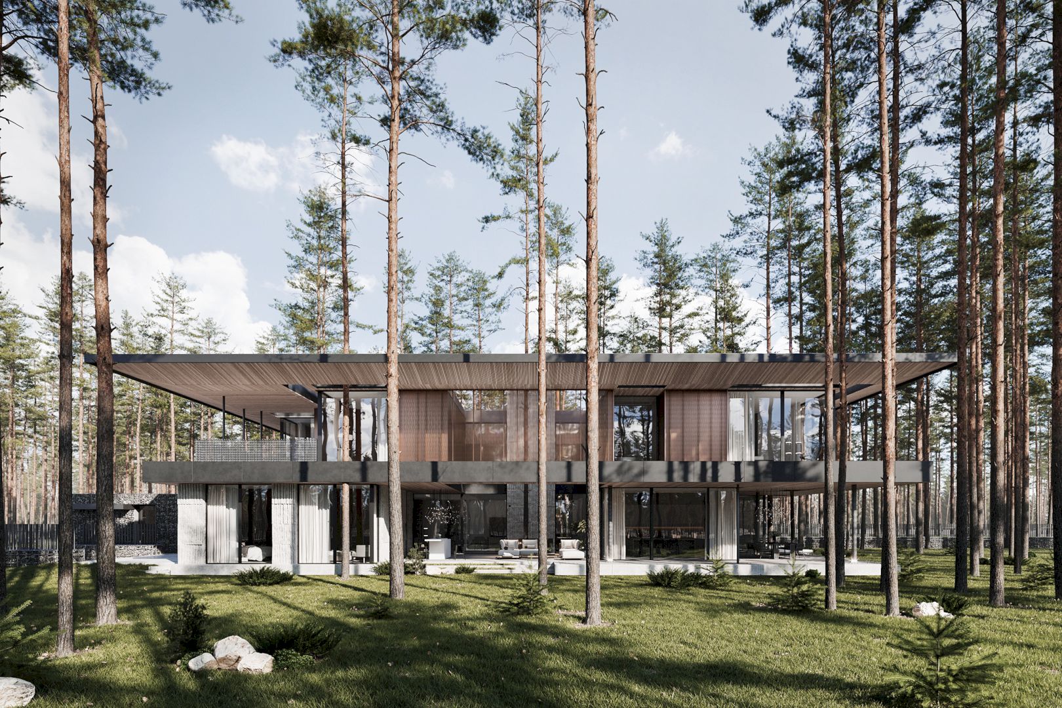
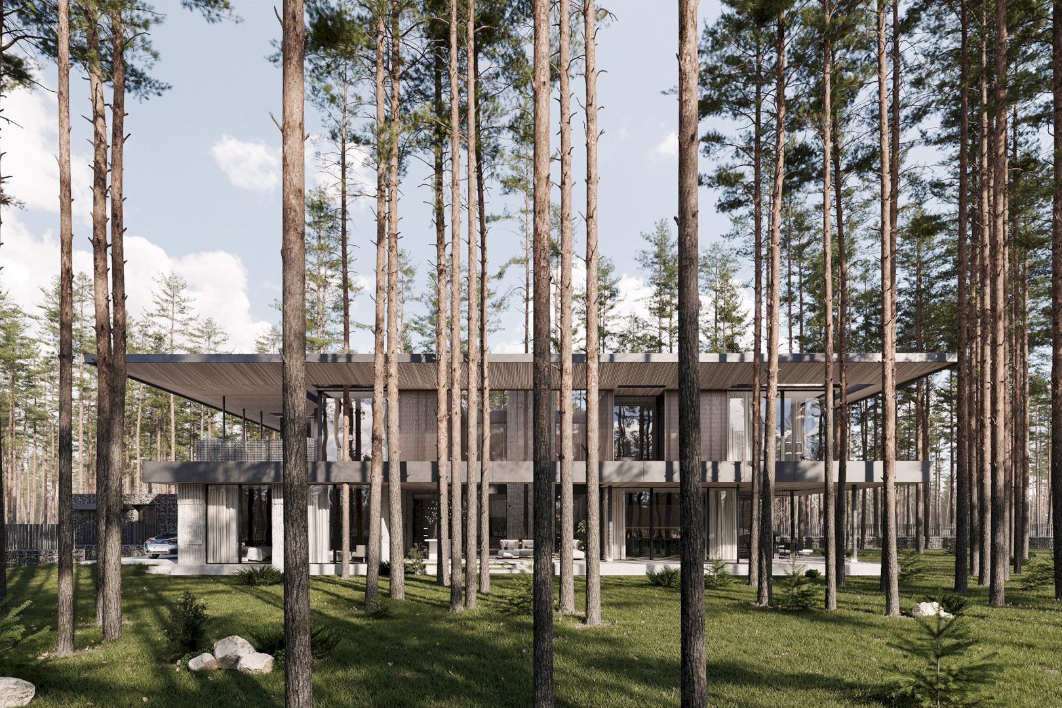
Just like other projects, the architect uses natural materials such as metal, wood, and stone. These materials can change in time for architecture, fusing with the surrounding natural environment. This way can create a good relationship between the house and its nature.
House in Repino Gallery
Photography: Kerimov Architects
Discover more from Futurist Architecture
Subscribe to get the latest posts sent to your email.
