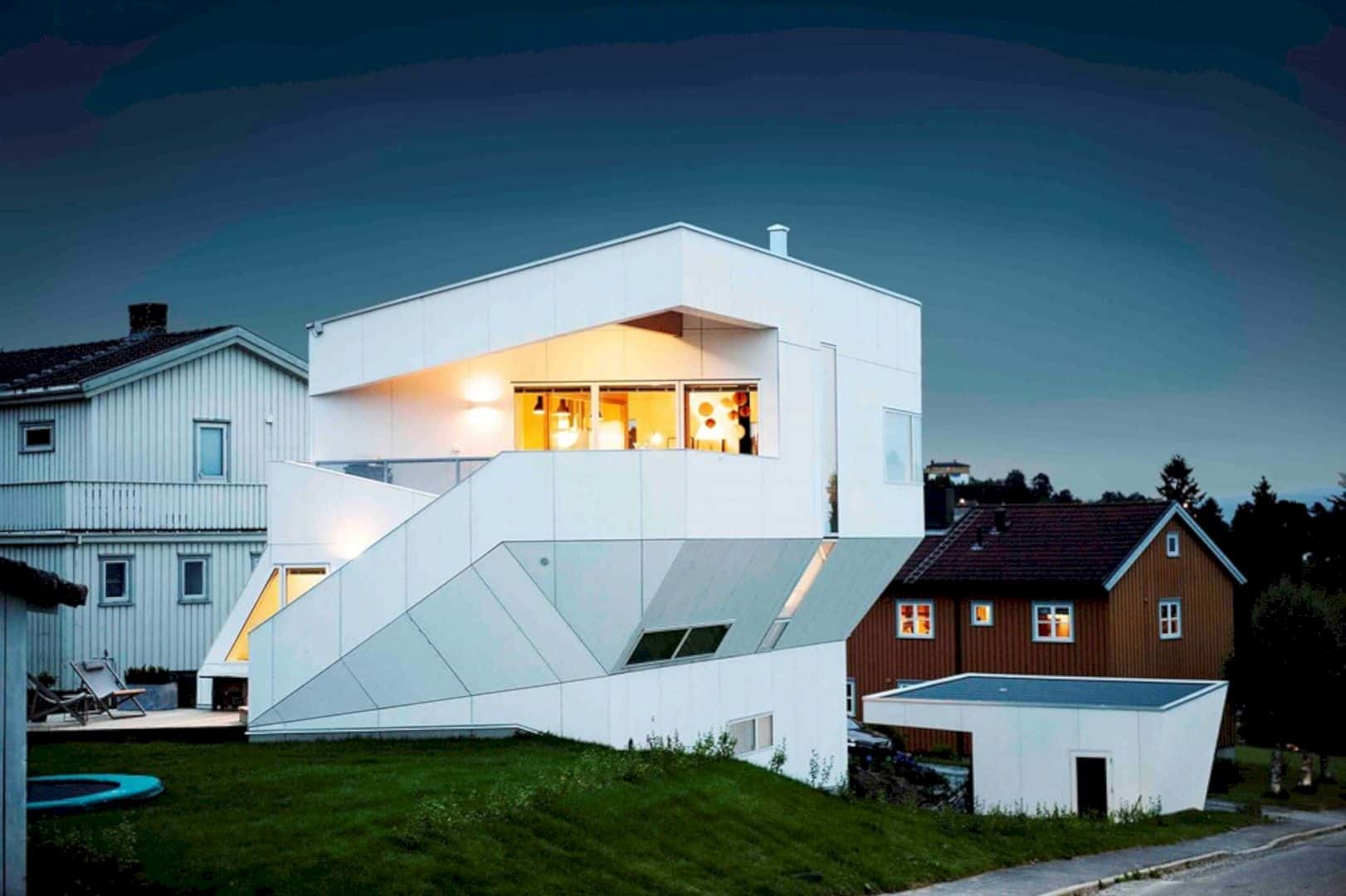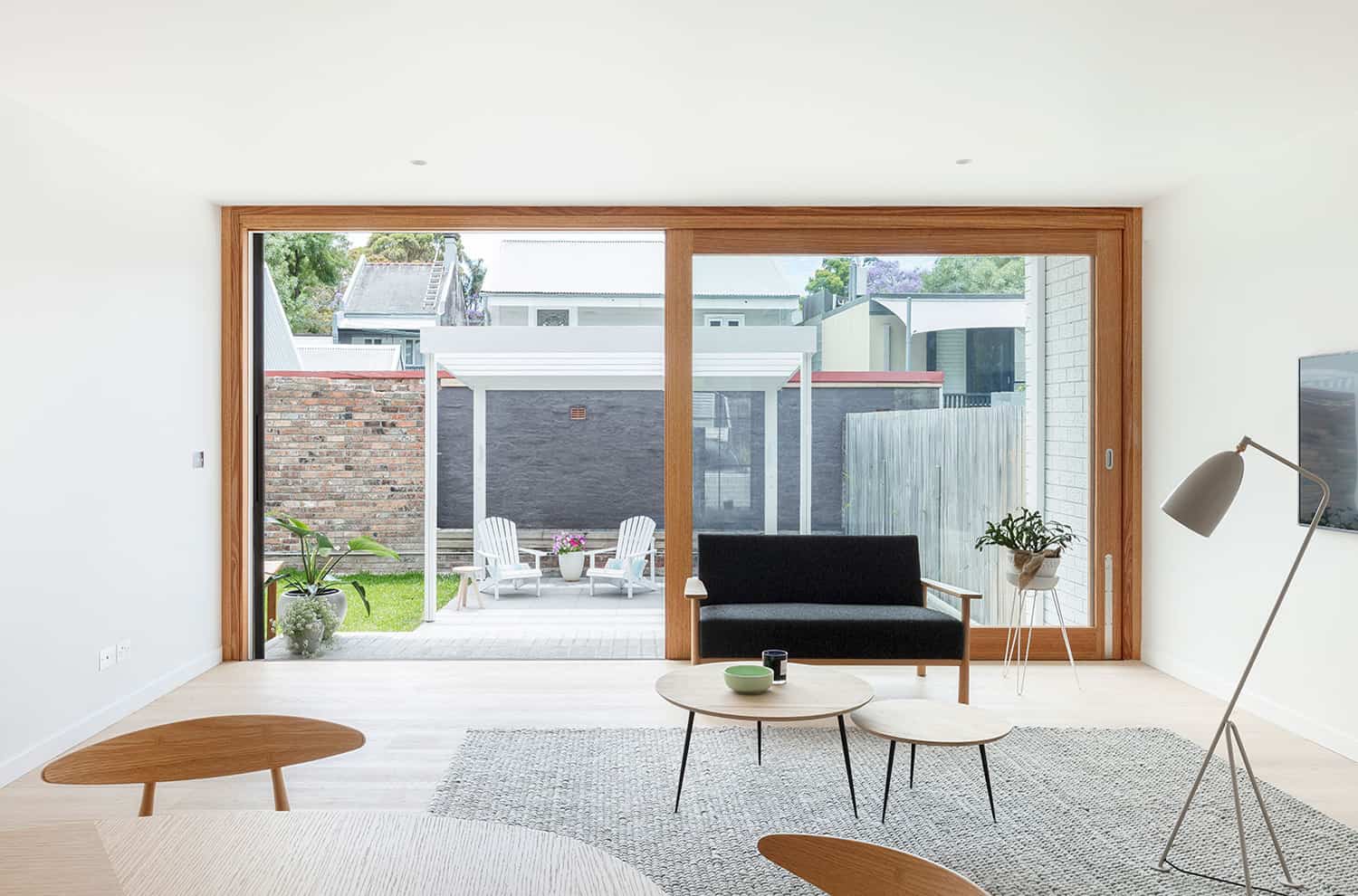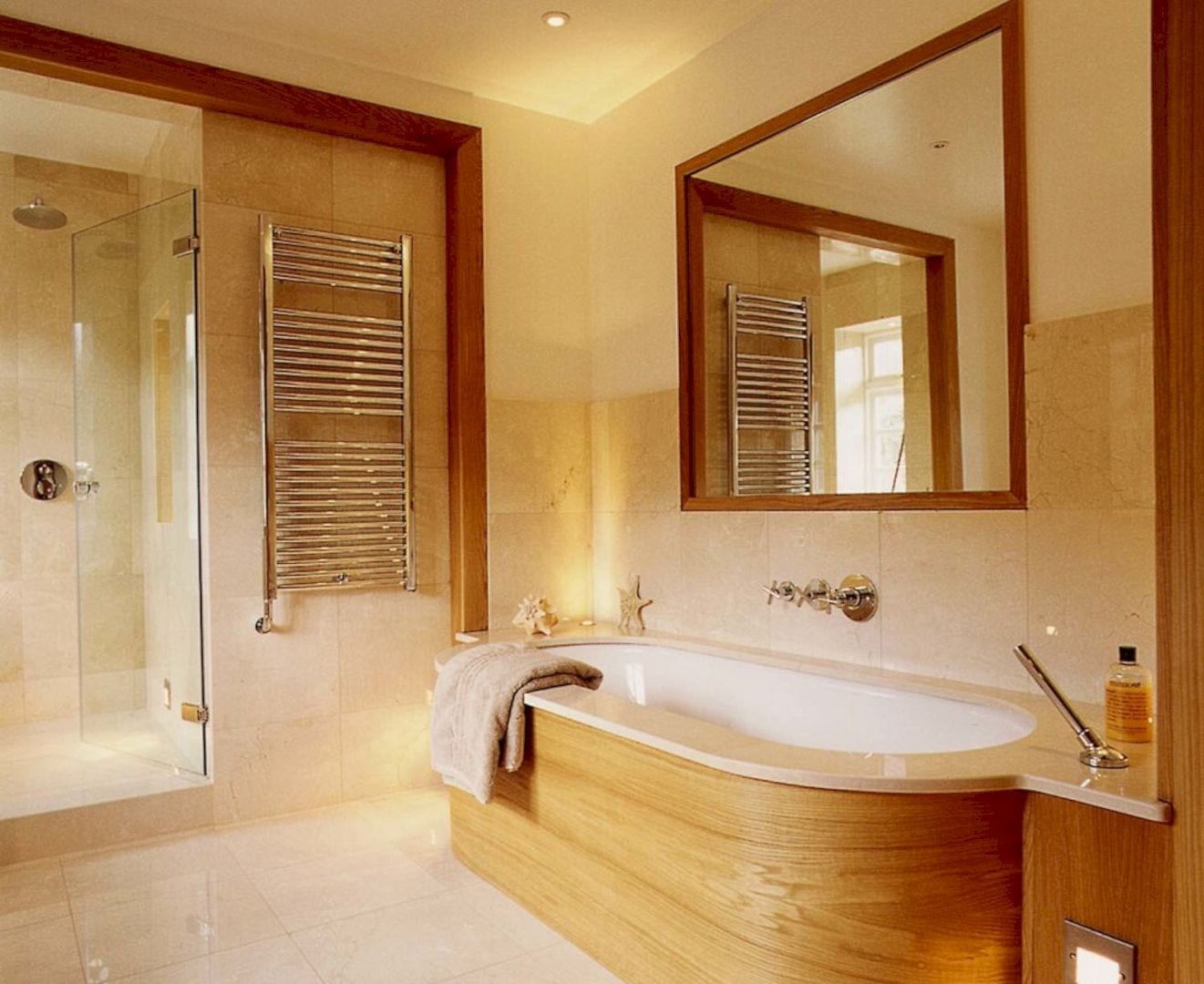Completed by Alchemy Architects in 2016, Cumberland weeHouse is designed as a year-round lakeside retreat for a family of four and their guests as well. This house sits on a sloped, wooded lot with its elegant horizontal form. This house also has a screen porch that merges with the deck to provide a comfortable conversation space.
Design
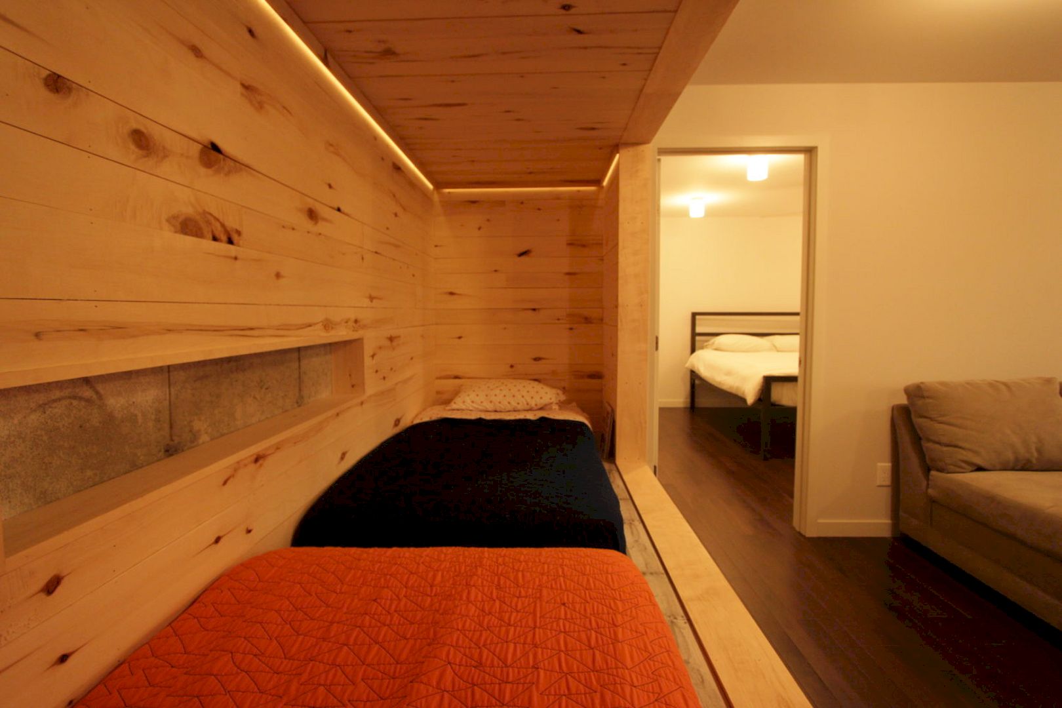
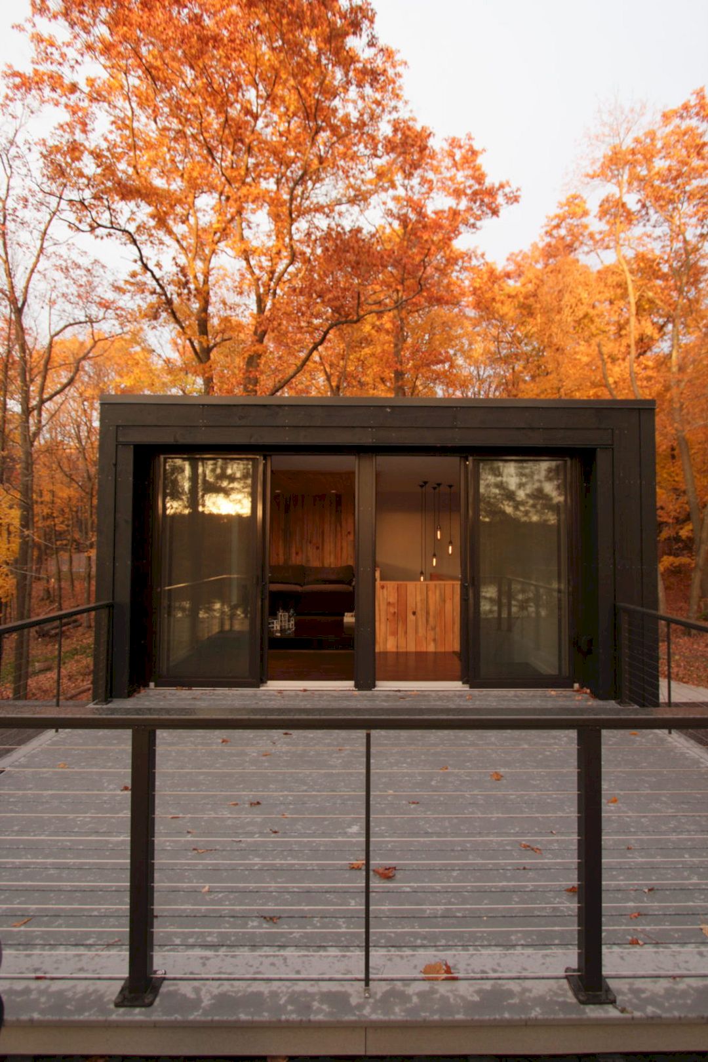
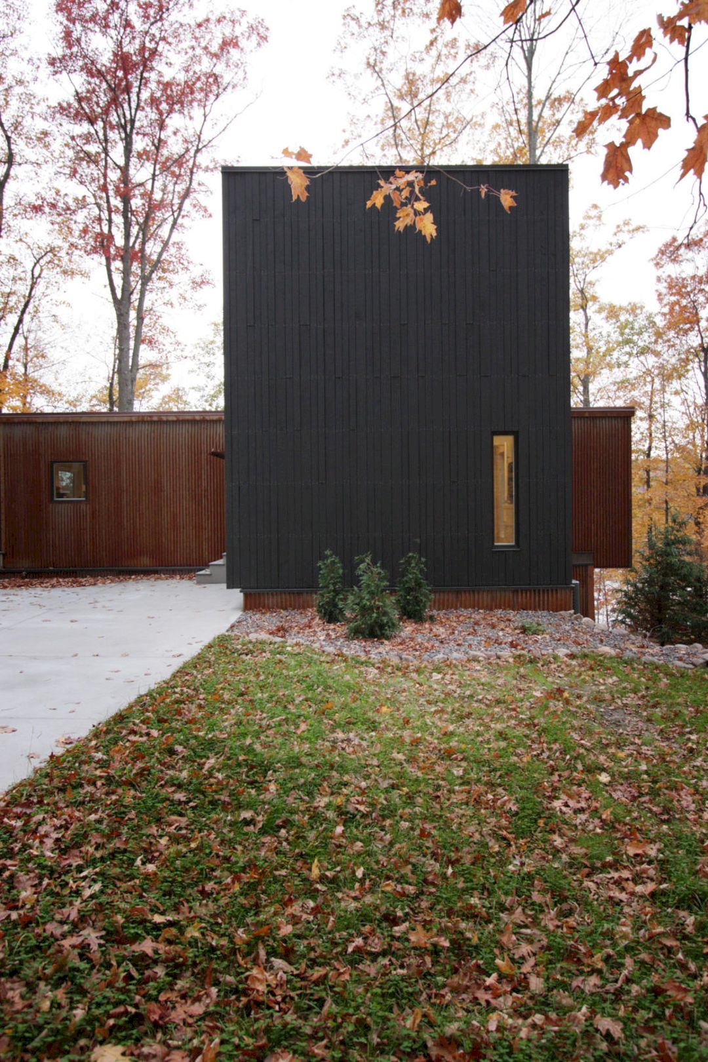
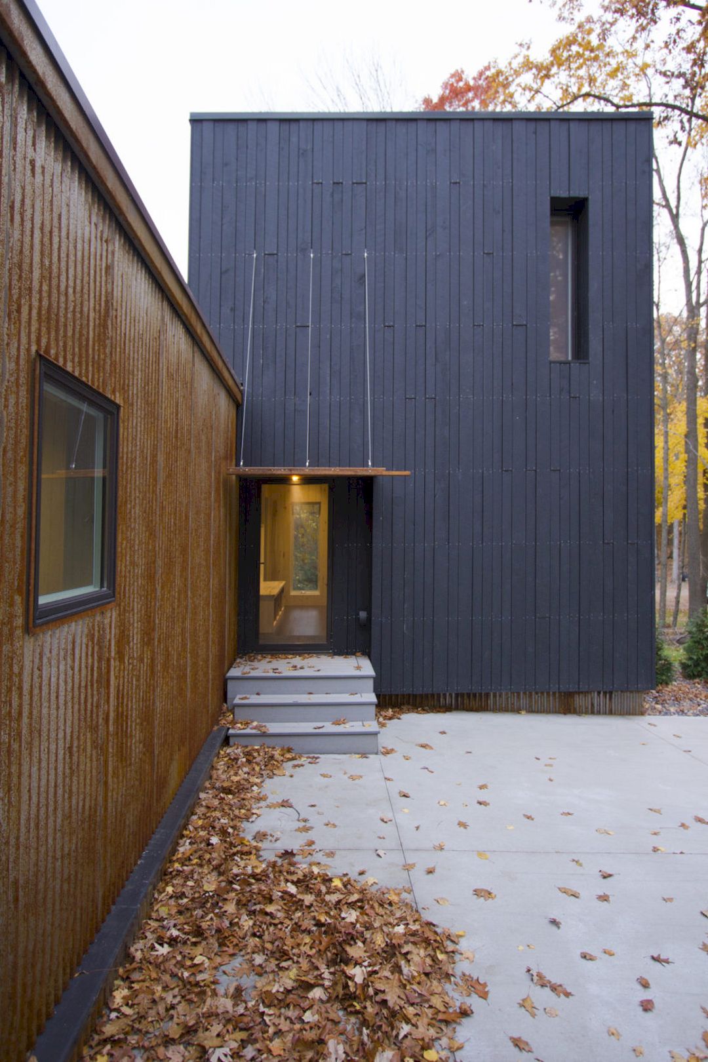
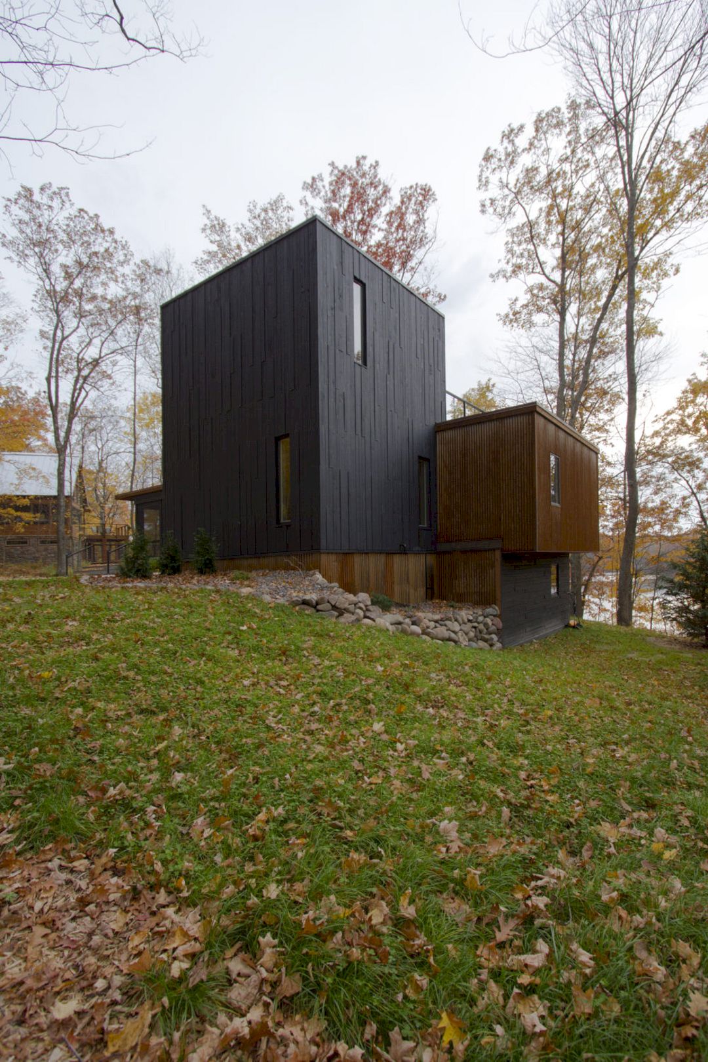
This house has a strong, overhanging roof and also a basement level walk-out that leads to the lake. There are two bedrooms, a living/sleeping space with a comfortable, wood-lined sleeping alcove, and a bathroom. It becomes a perfect retreat for the family to enjoy the surrounding nature.
Structure
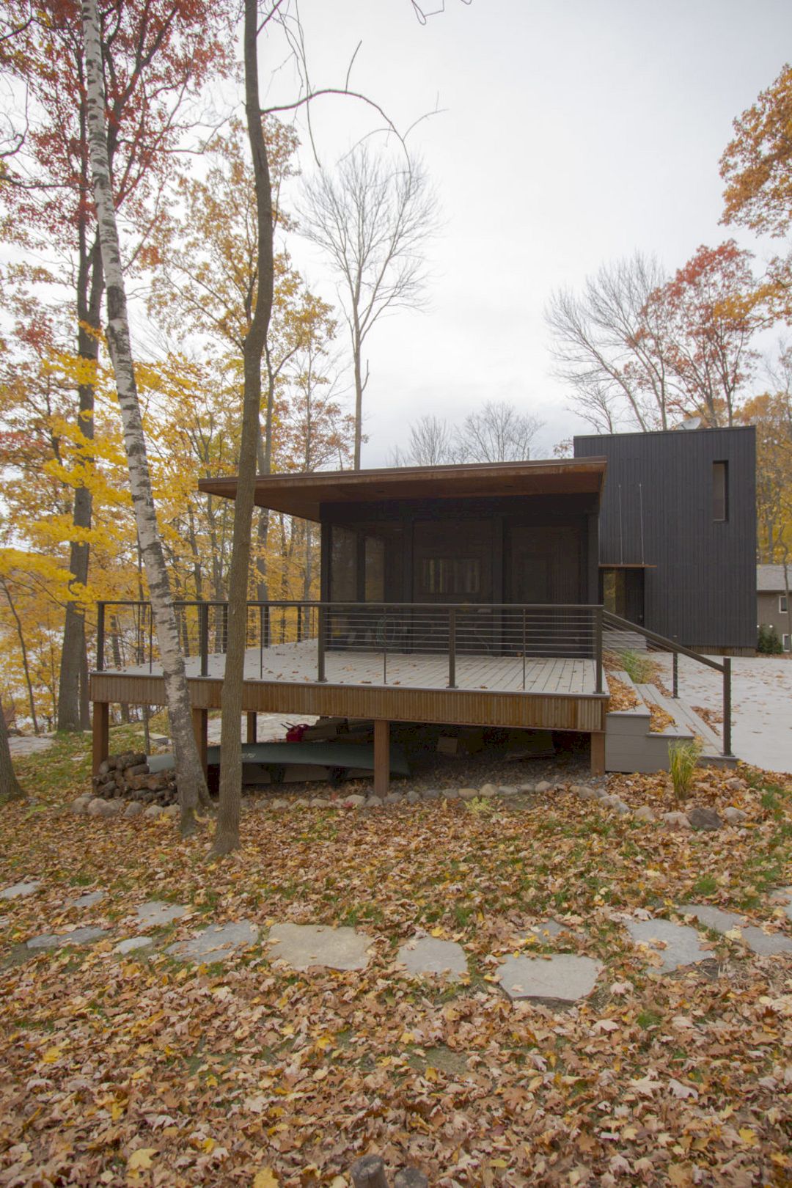
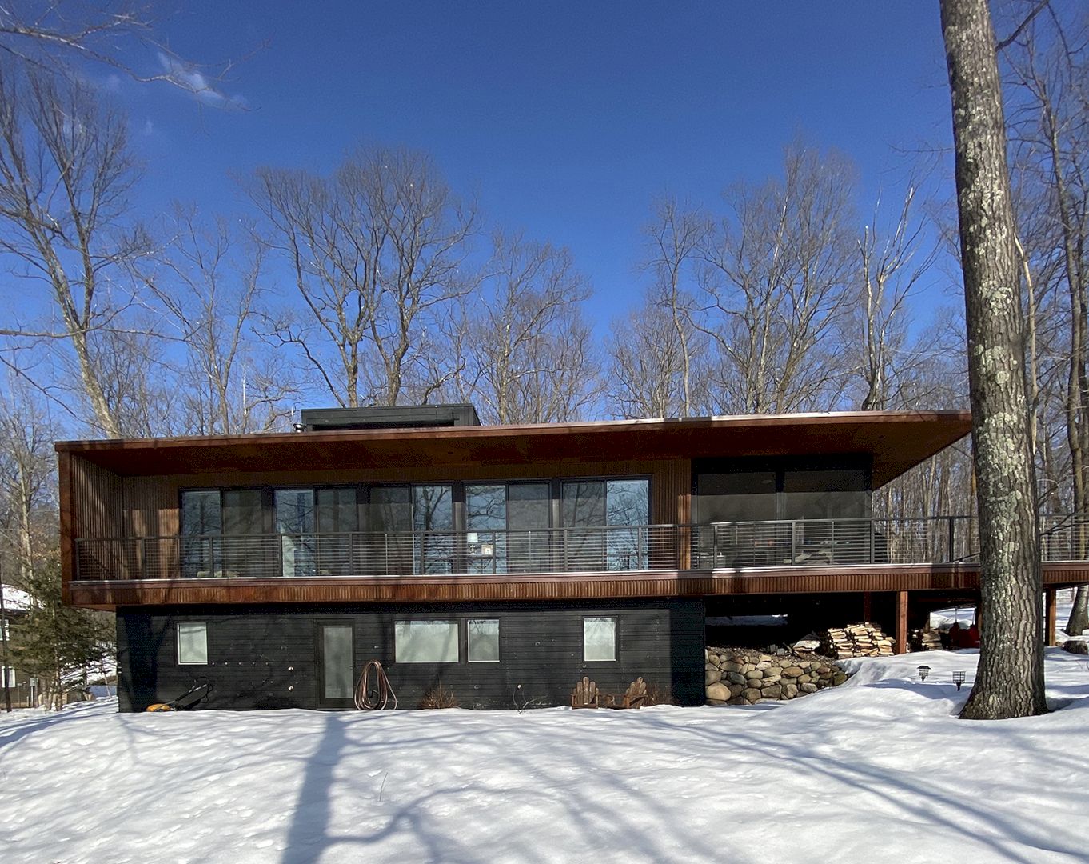
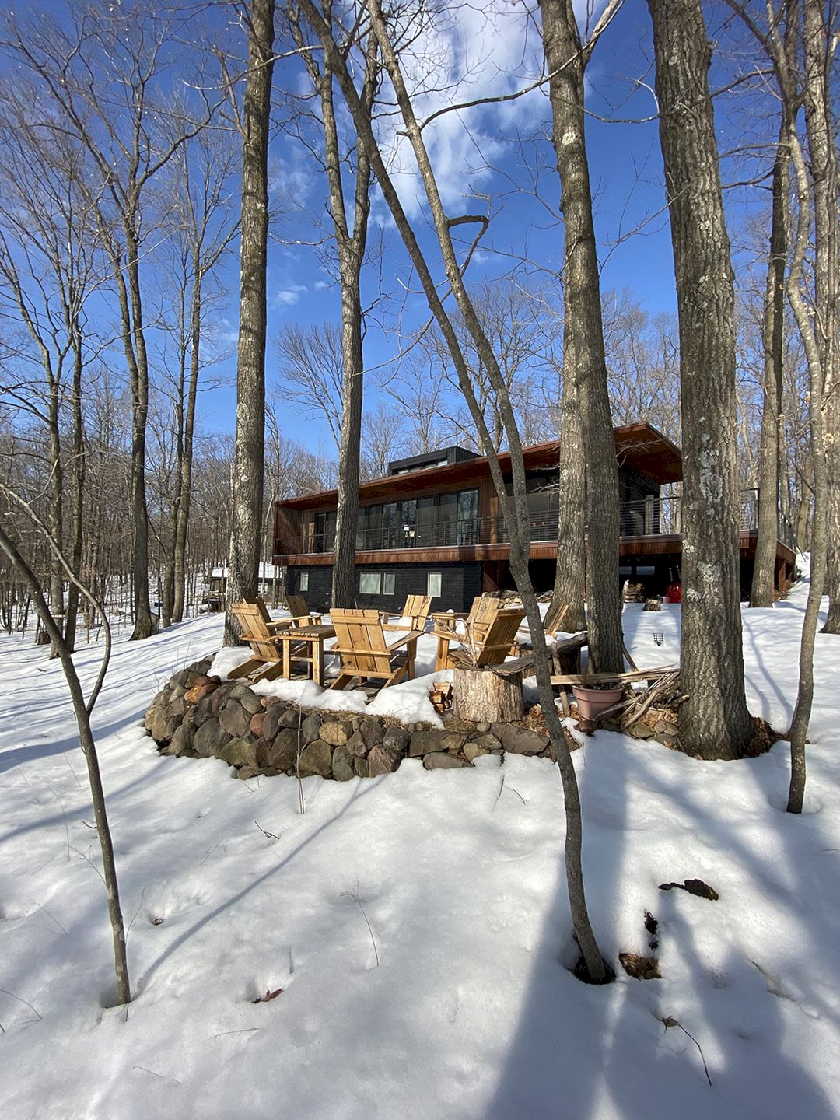
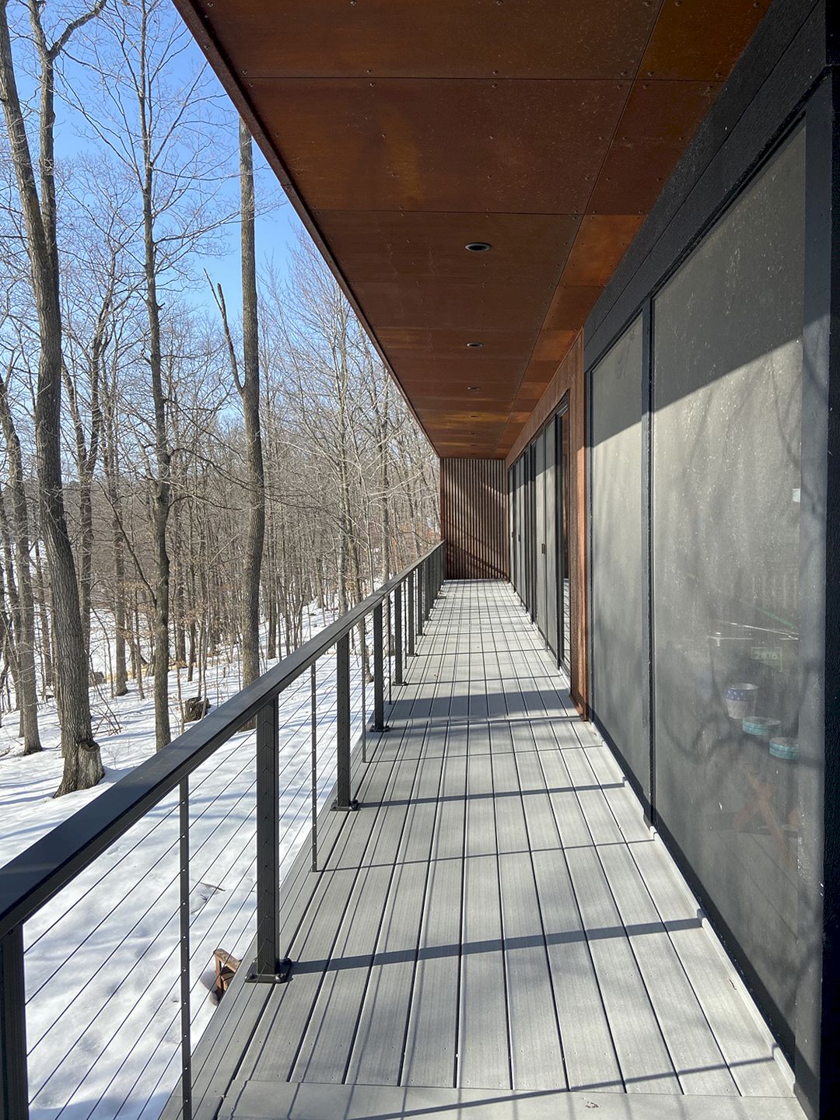
This house has a “tower” that provides 1st and 2nd-floor bathrooms, main floor entry and storage, and a staircase. This tower is also topped off with a roof deck and a sleeping loft, sheathed vertically to accentuate its position and height within the trees.
Wrapping around two sides, the spacious deck extends the living areas of the house into the outside. This way can create the most of a floor-to-ceiling window wall.
Details
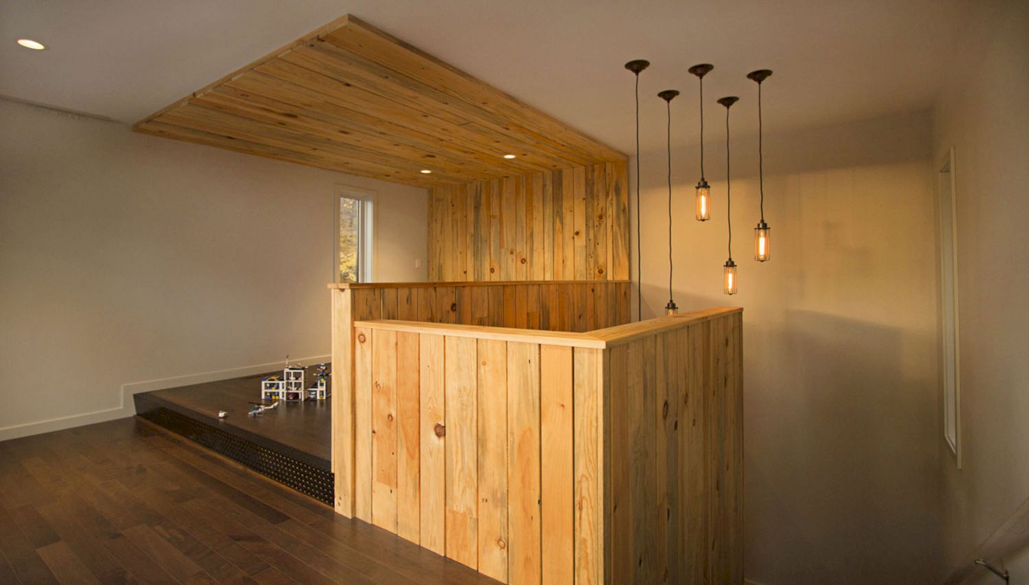
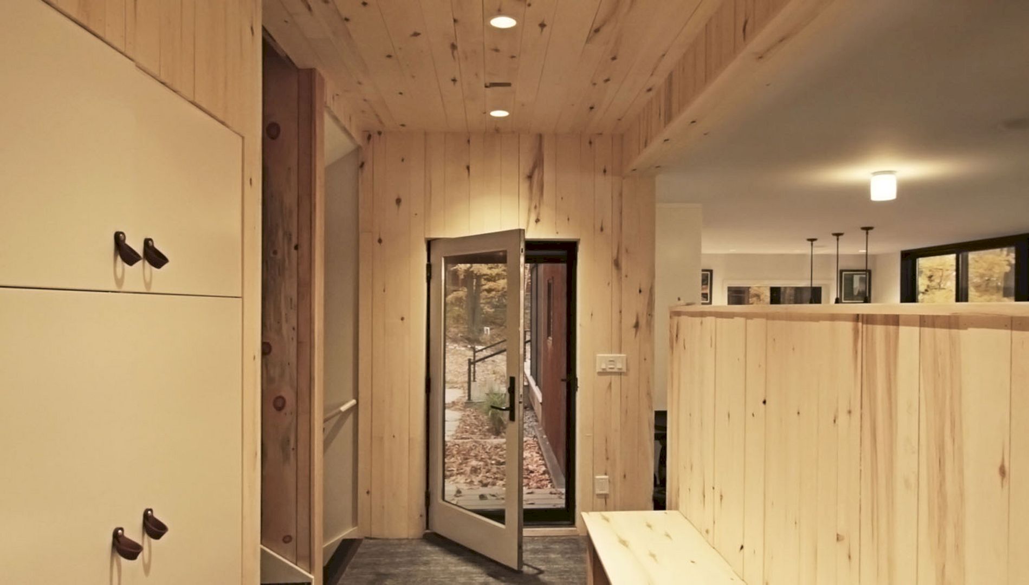
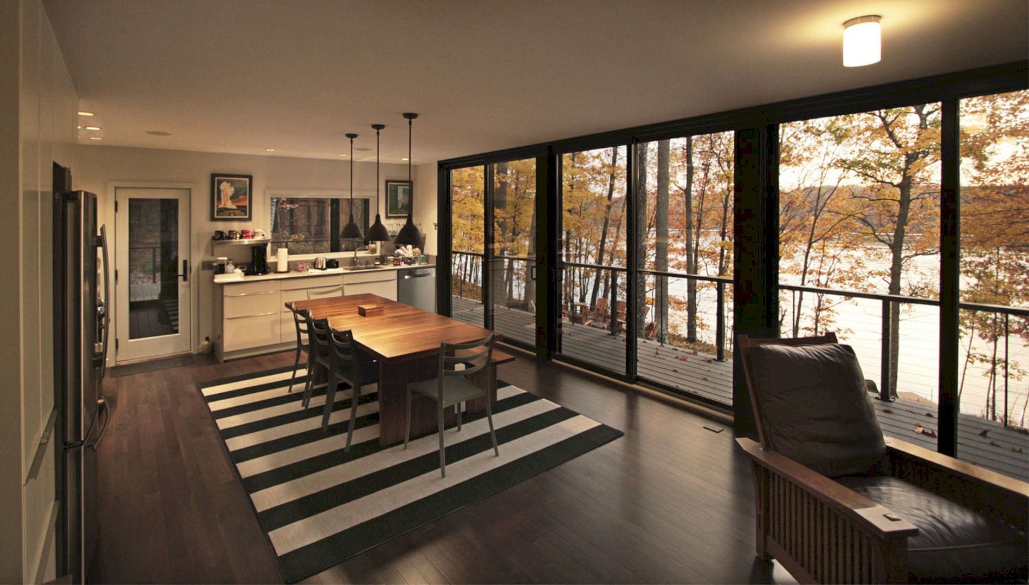
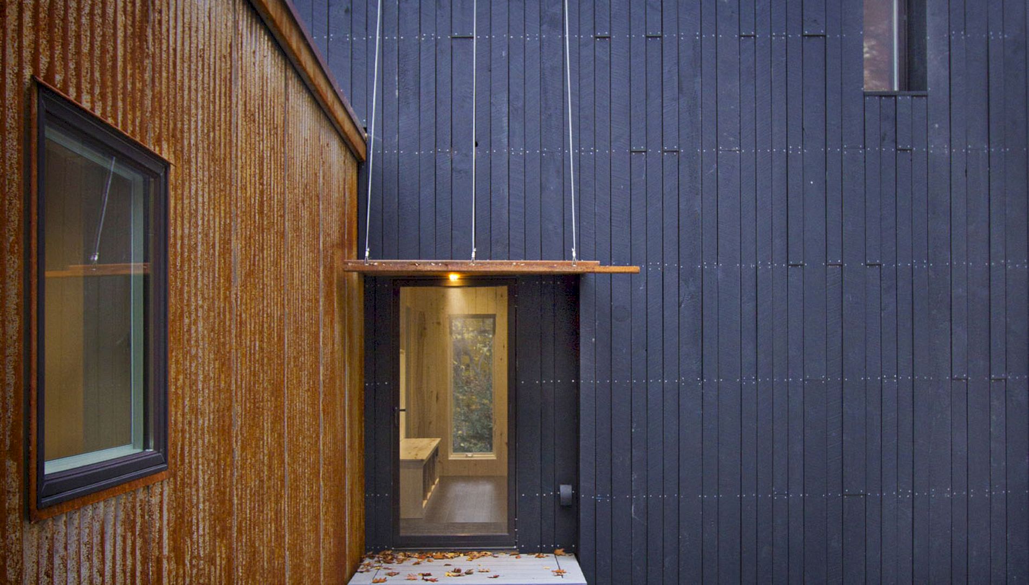
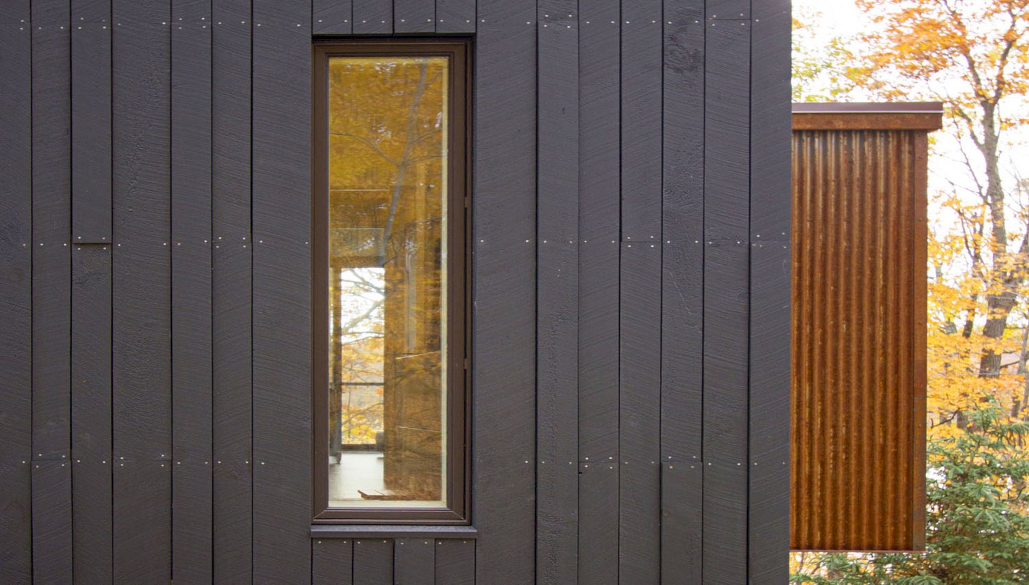
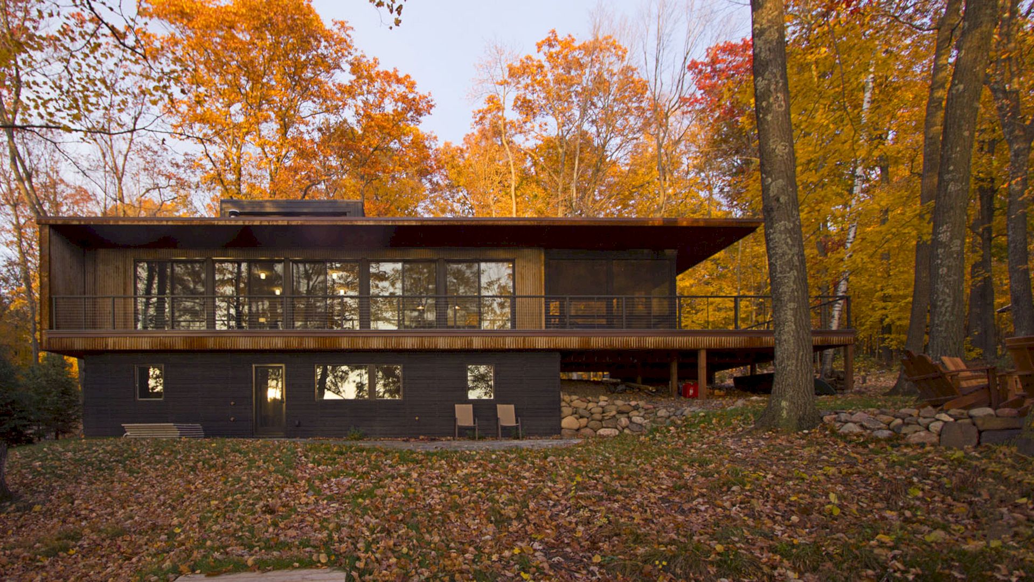
The deck and an attached, screen porch are merged to provide a comfortable, protected dining and conversation space. The master bedroom, a half-bath, open kitchen/living area, and porch access can be found on the main floor.
Alchemy’s “corncrib” siding is applied on the tower vertically and on the base and porch horizontally while the interior of the tower is wrapped in local aspen. The main floor is wrapped by corrugated, corten steel to provide additional texture and delineation between boxes.
Cumberland weeHouse Gallery
Photographer: Geoffrey Warner
Discover more from Futurist Architecture
Subscribe to get the latest posts sent to your email.
