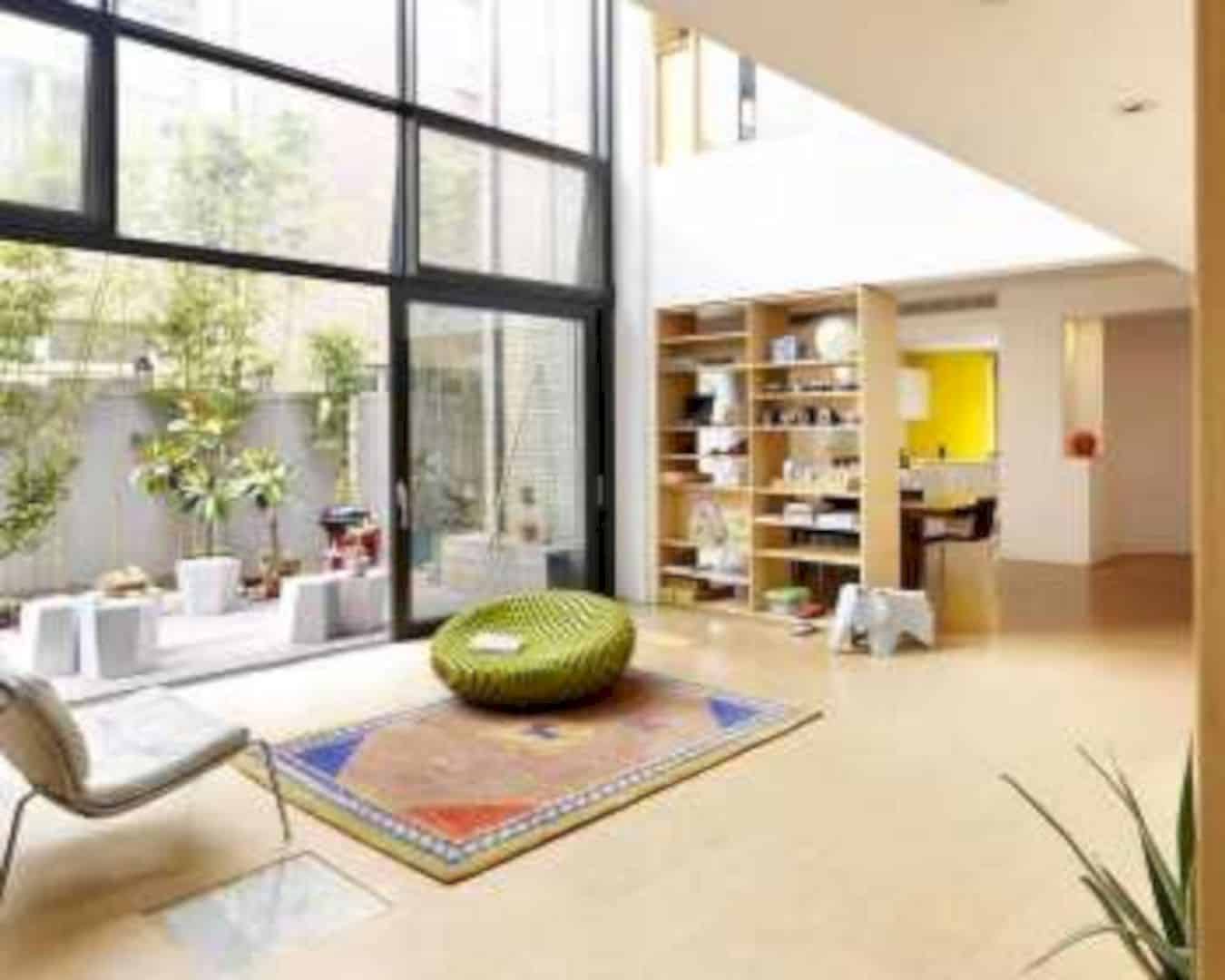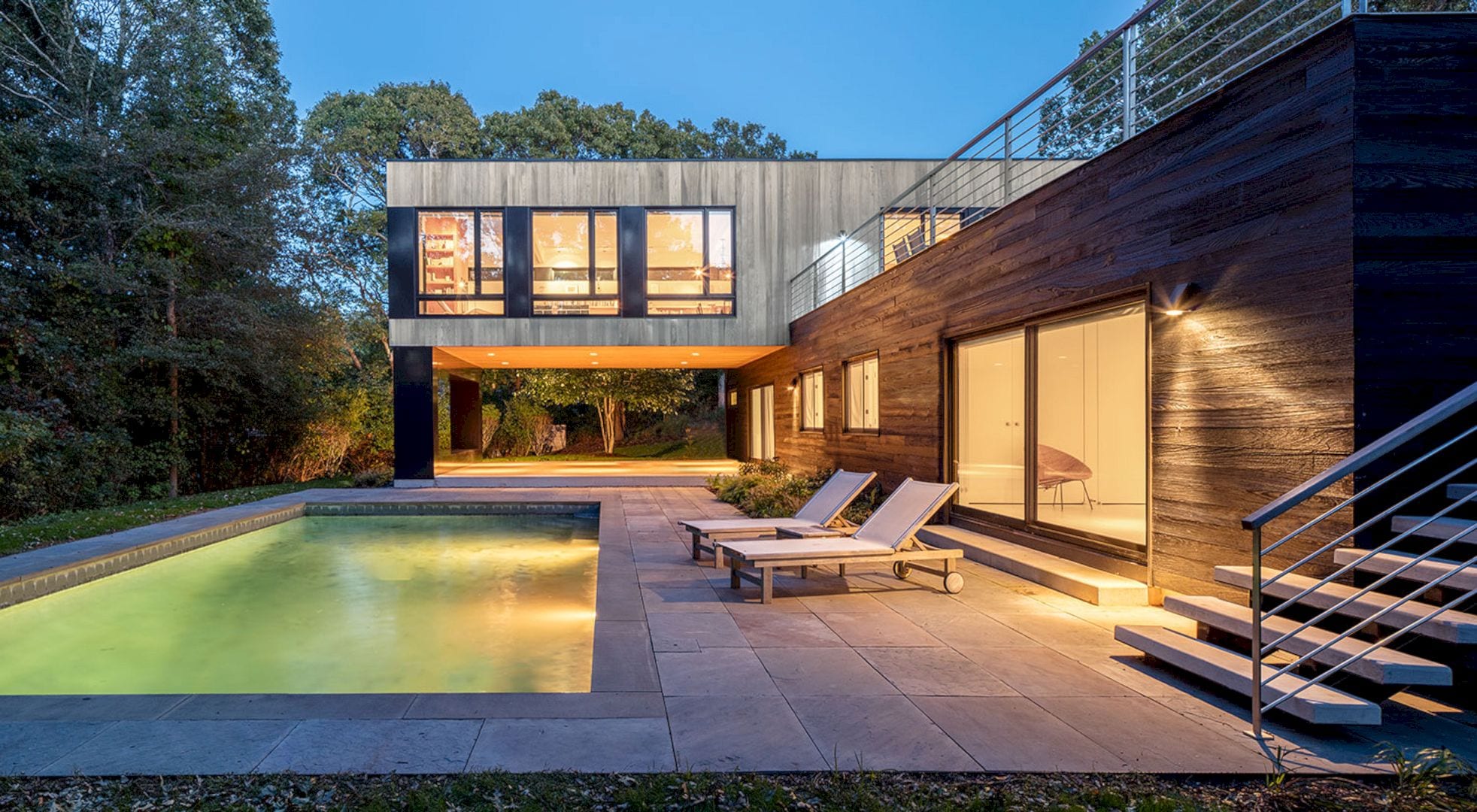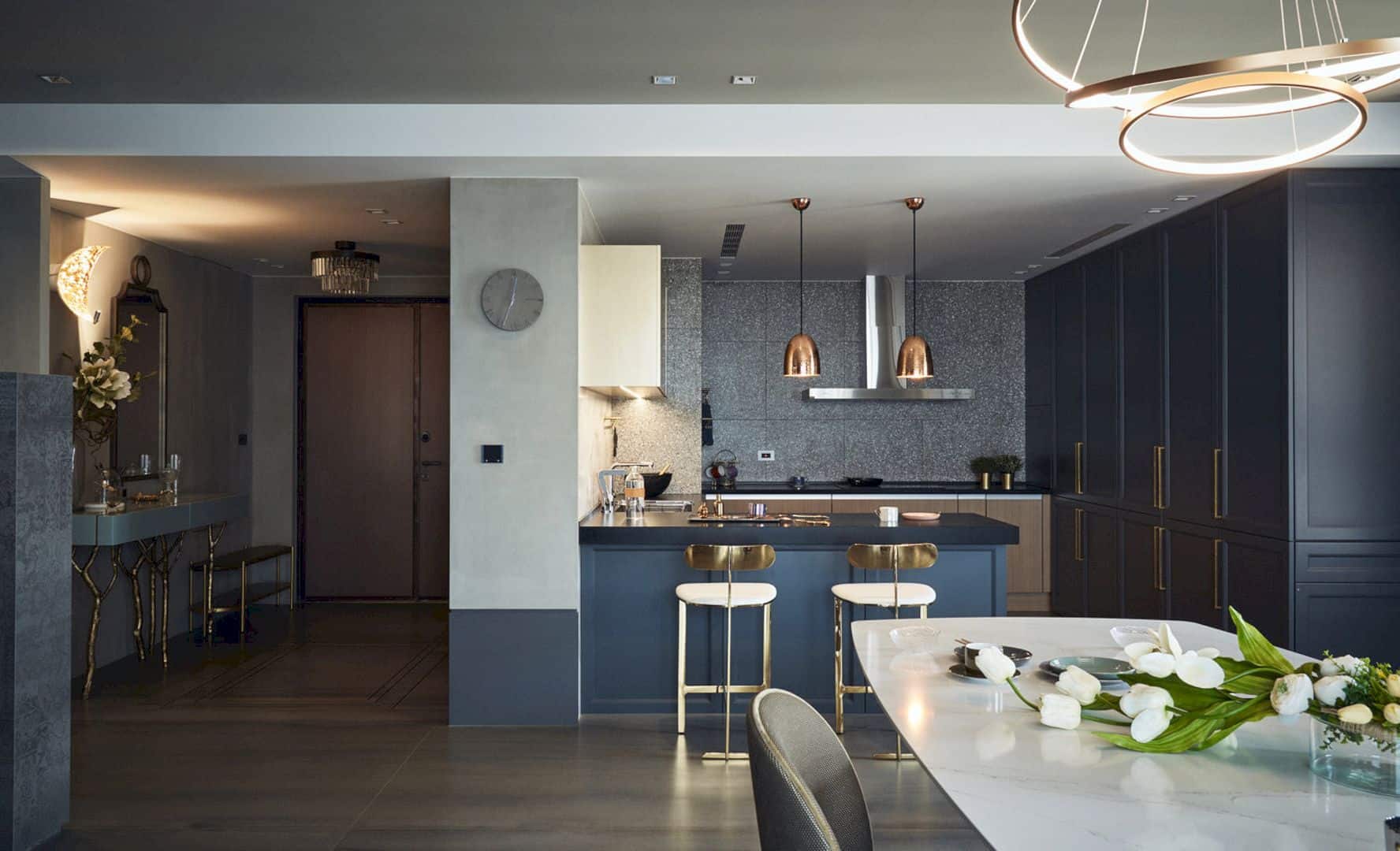This project is a mixed residential development by Nico van der Meulen Architects. Sits in the center of Broadacres, YO Residences has a contemporary aesthetic that comes from its steel I-beams. For this project, the architect works with M Square Lifestyle Design and M Square Lifestyle Necessities.
Brief
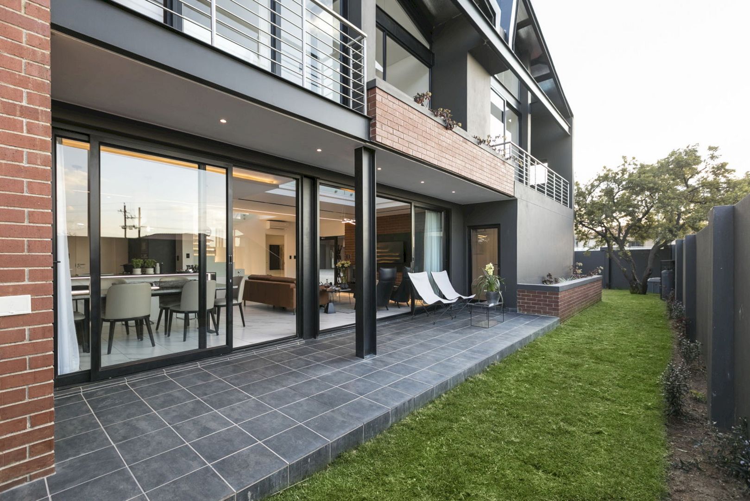
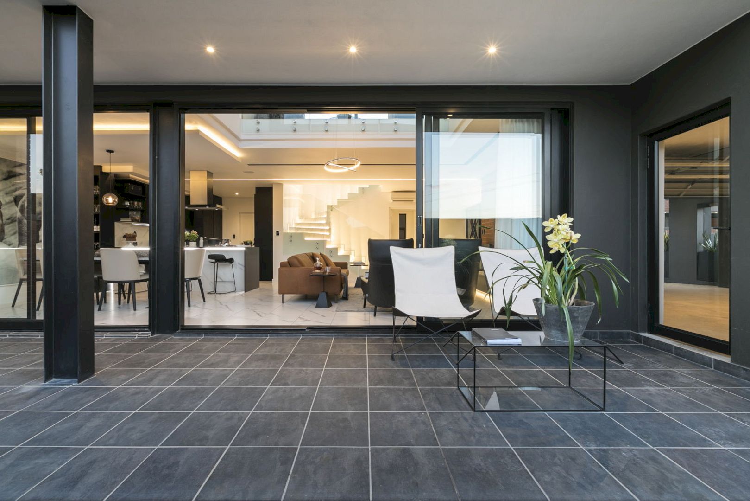
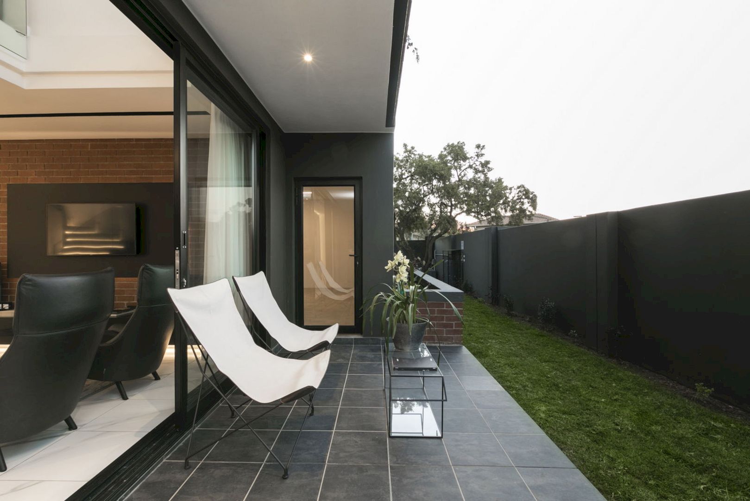
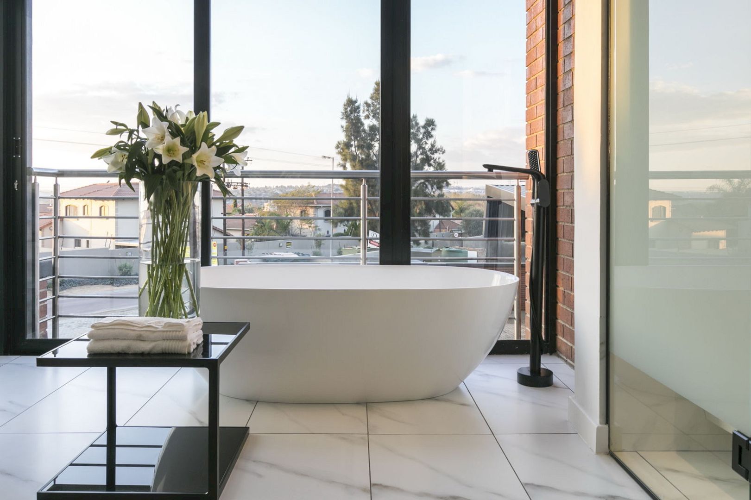
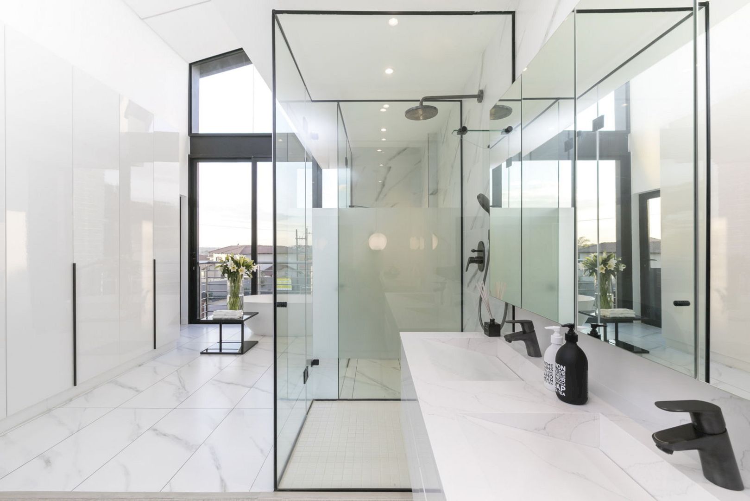
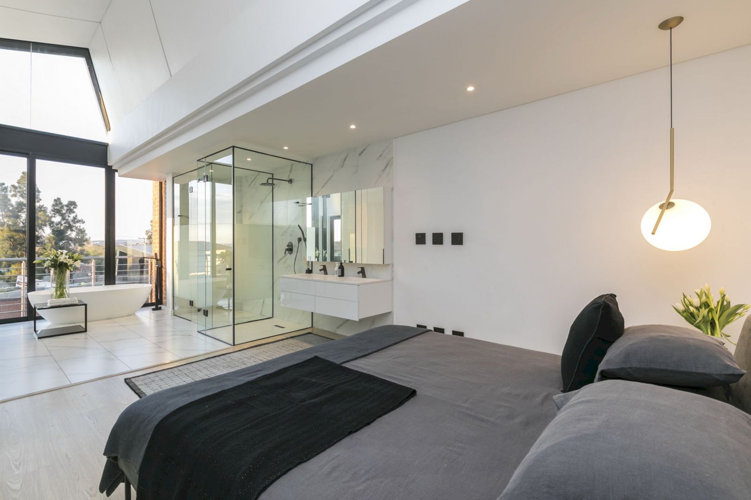
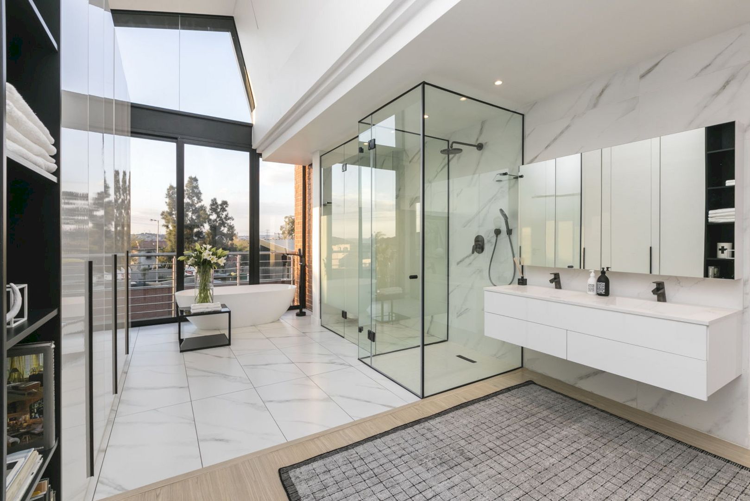
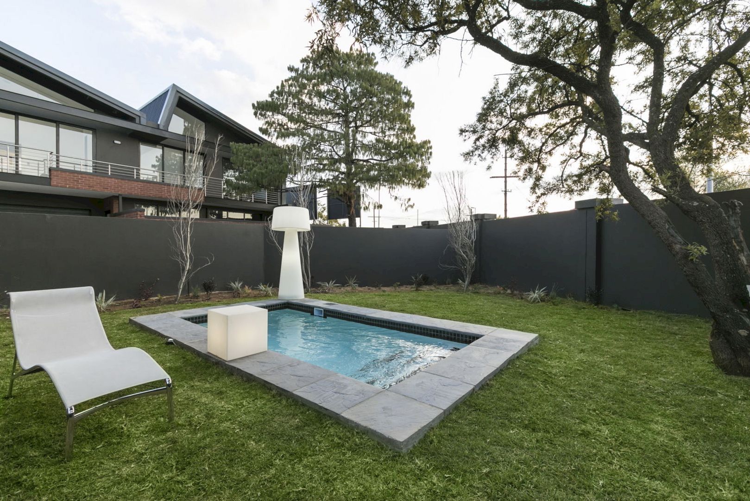
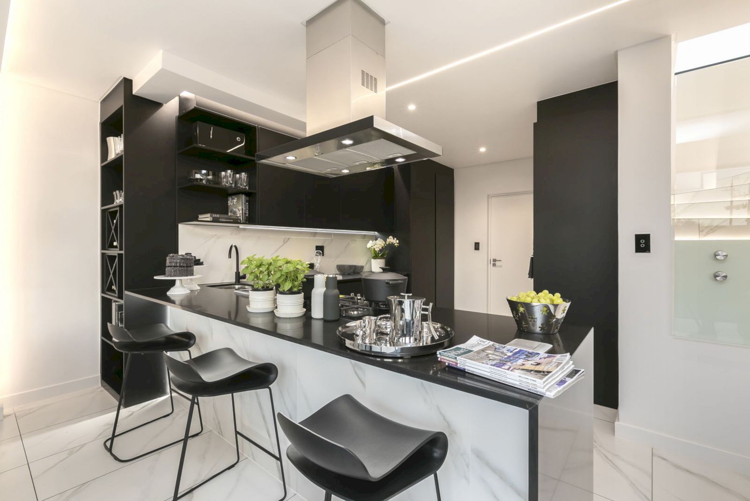
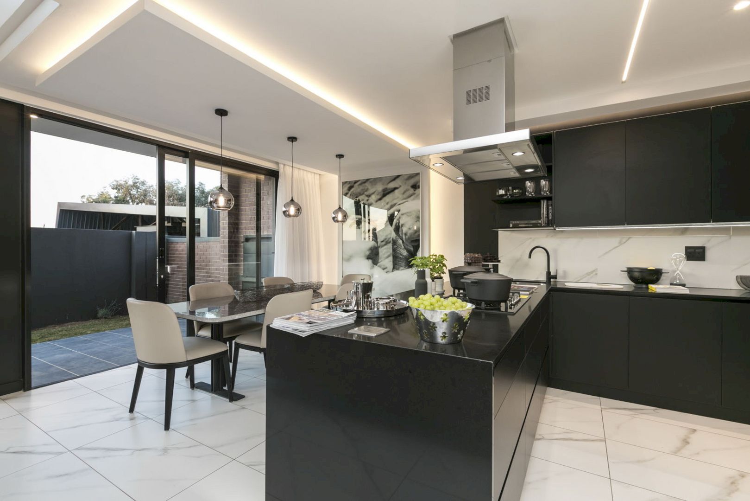
The brief of the client for this mixed residential development is to design an estate that has 74 Luxurious apartments, 27 contemporary duplexes, and a club house. The strong focus on the design is on the building spaces and lights.
Structure
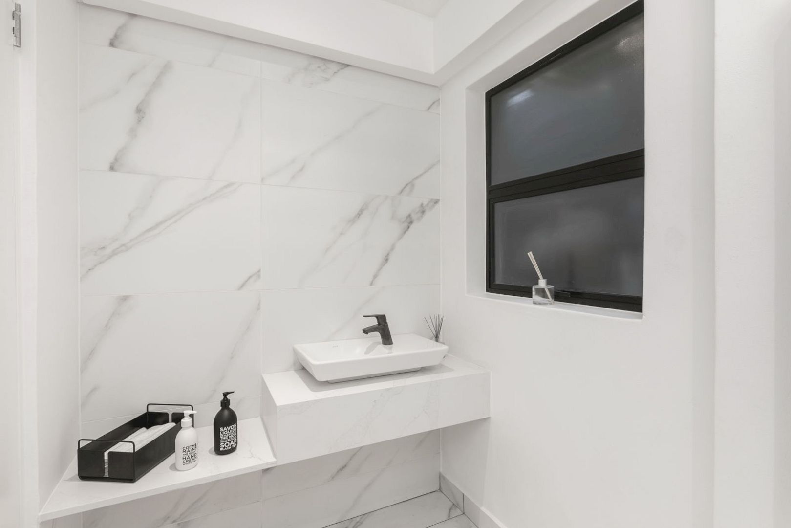
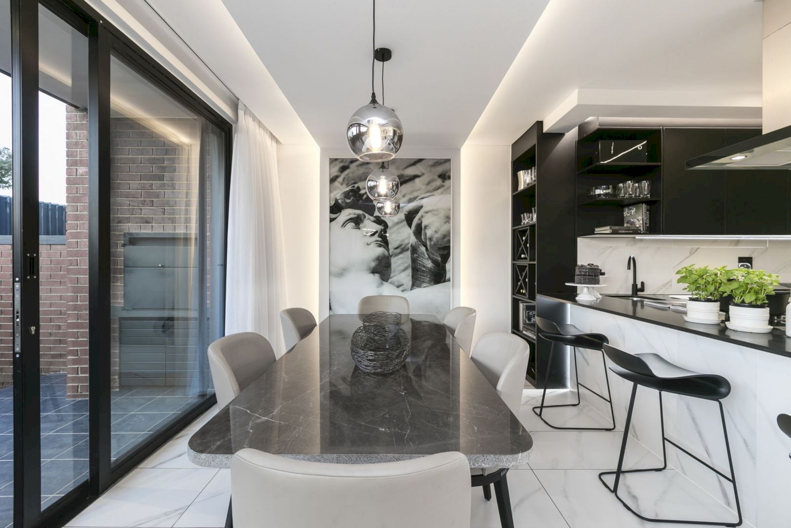
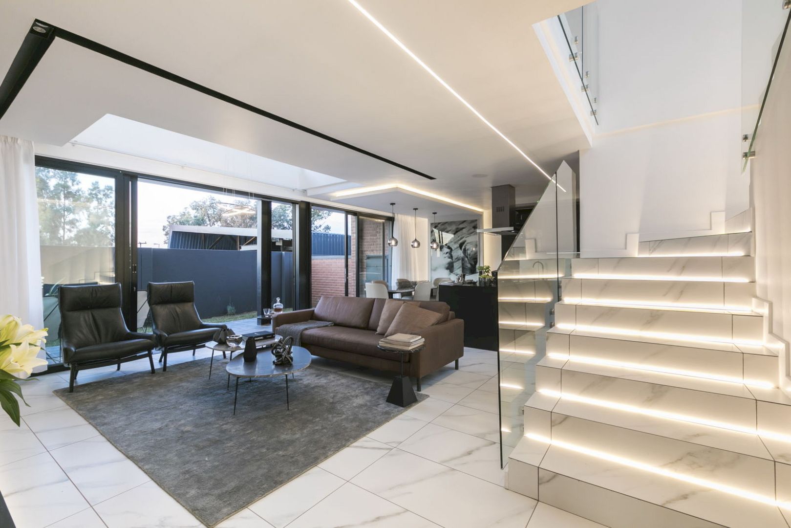
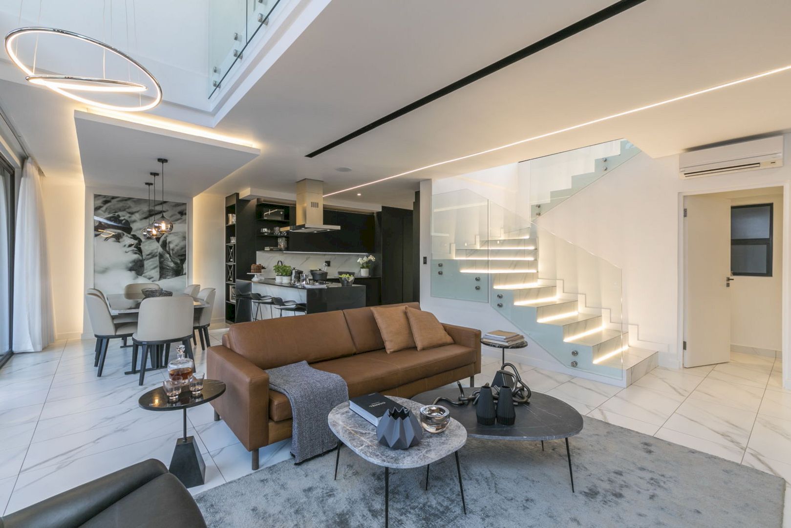
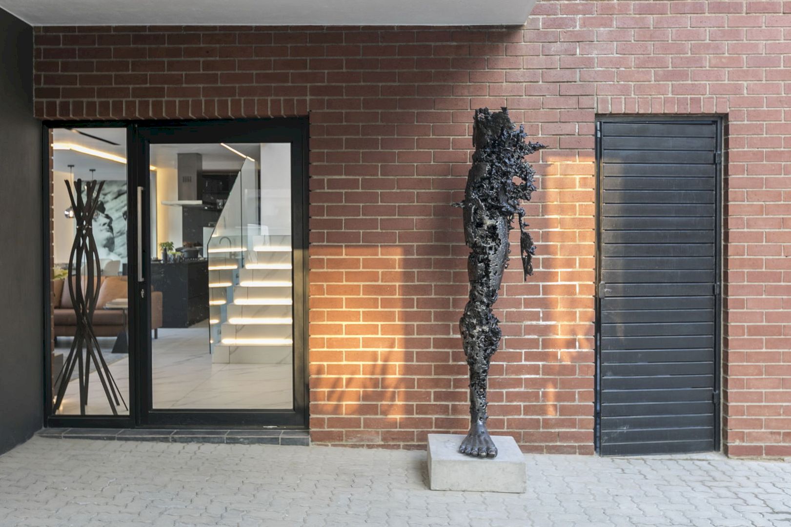
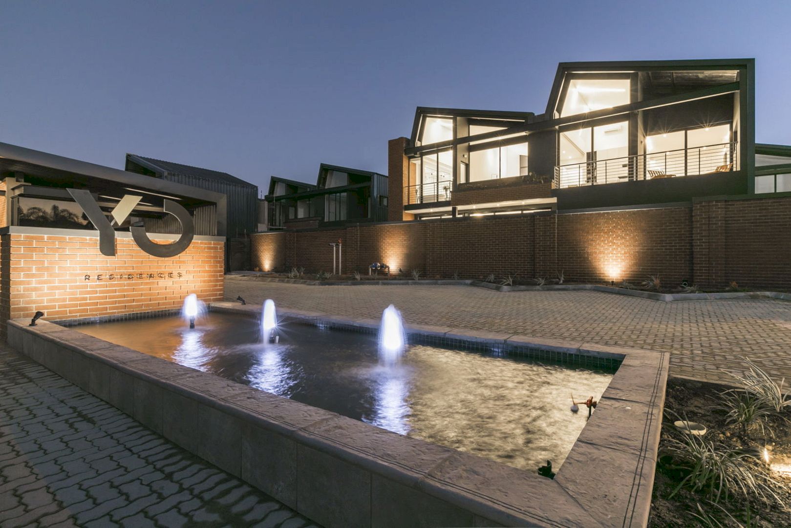
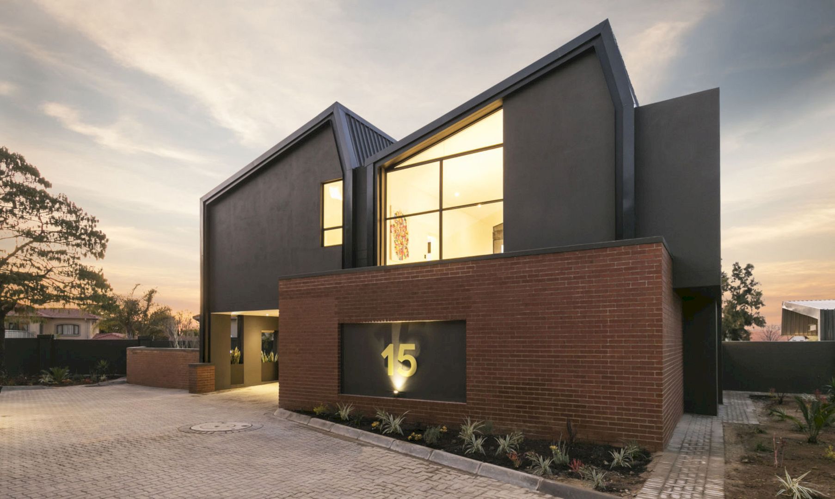
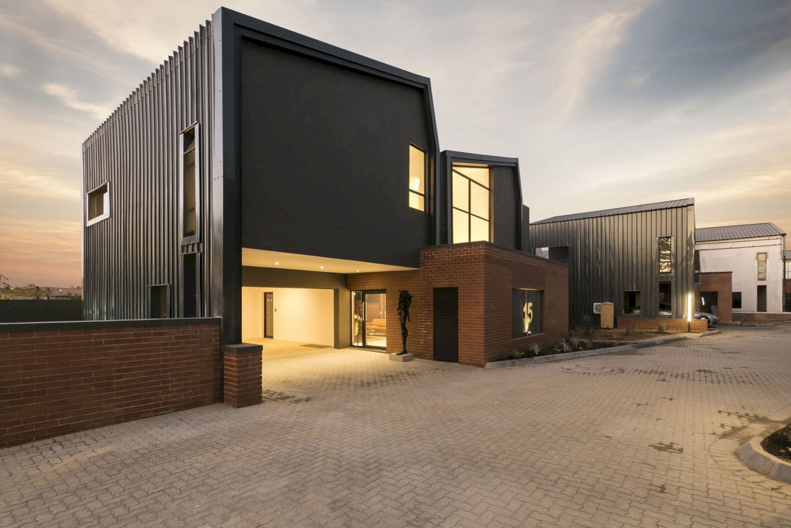
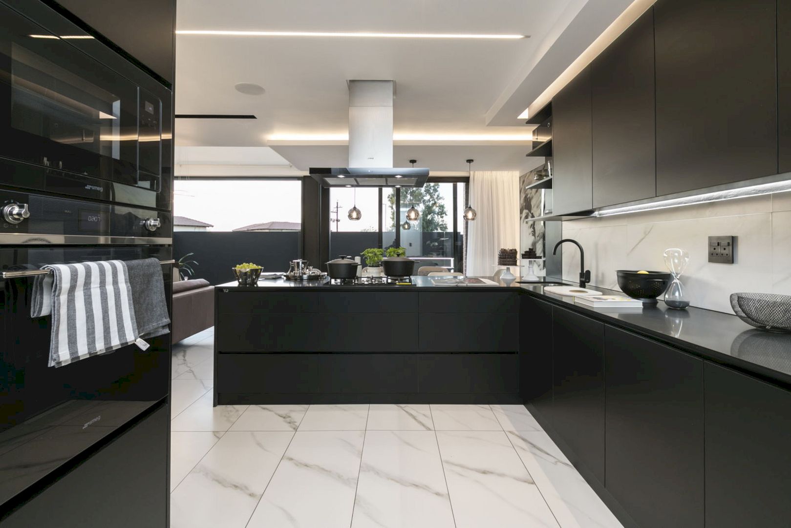
Vertical charcoal-colored steel roof sheeting is combined with steel I-beams to create a contemporary aesthetic to this building. Red face brick is also used to create a residential atmosphere. Large trees and landscaping are used to bring life to the estate and also soften the building’s spaces.
YO Residences Gallery
Photography: Nico van der Meulen Architects (www.nicovdmeulen.com)
Discover more from Futurist Architecture
Subscribe to get the latest posts sent to your email.
