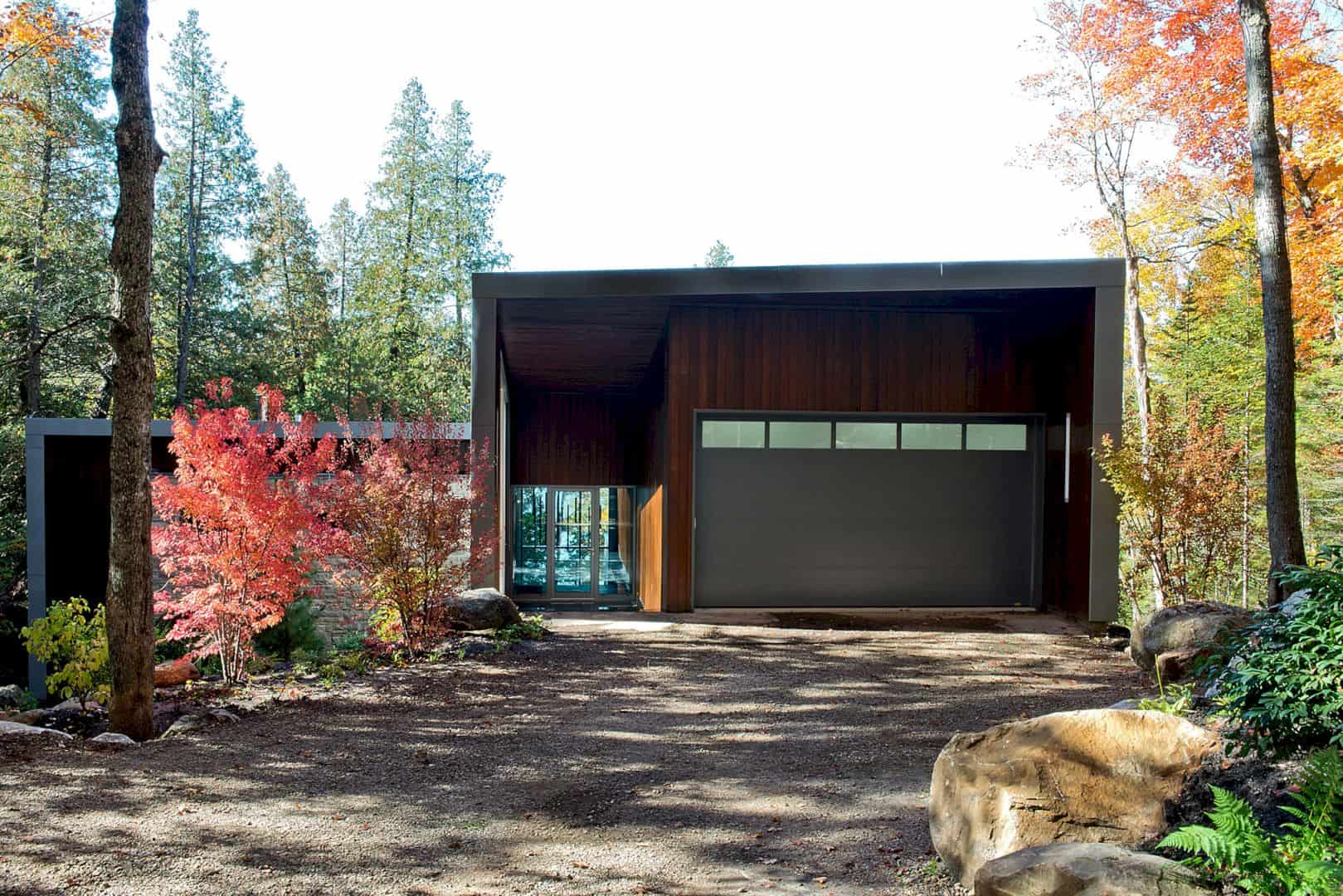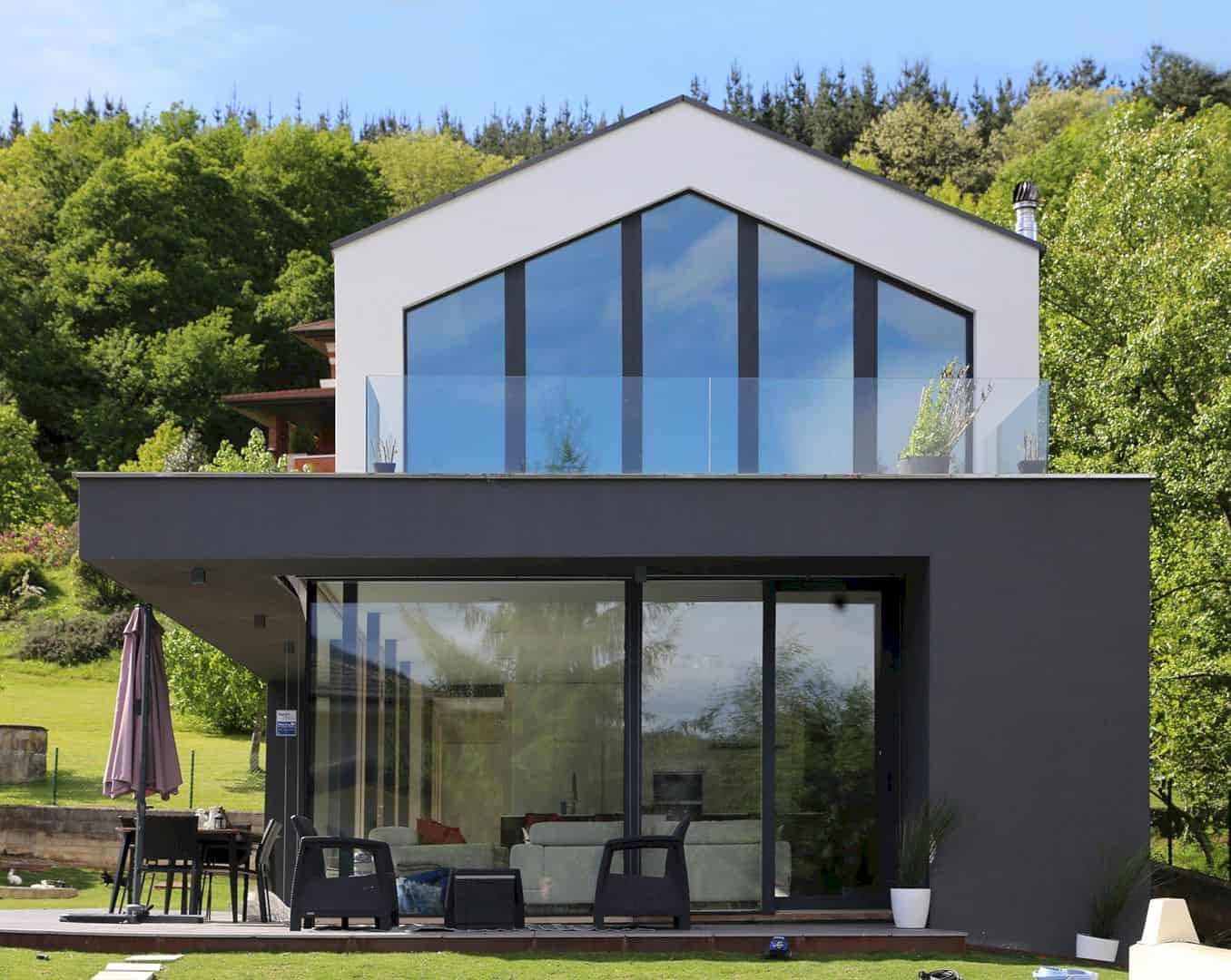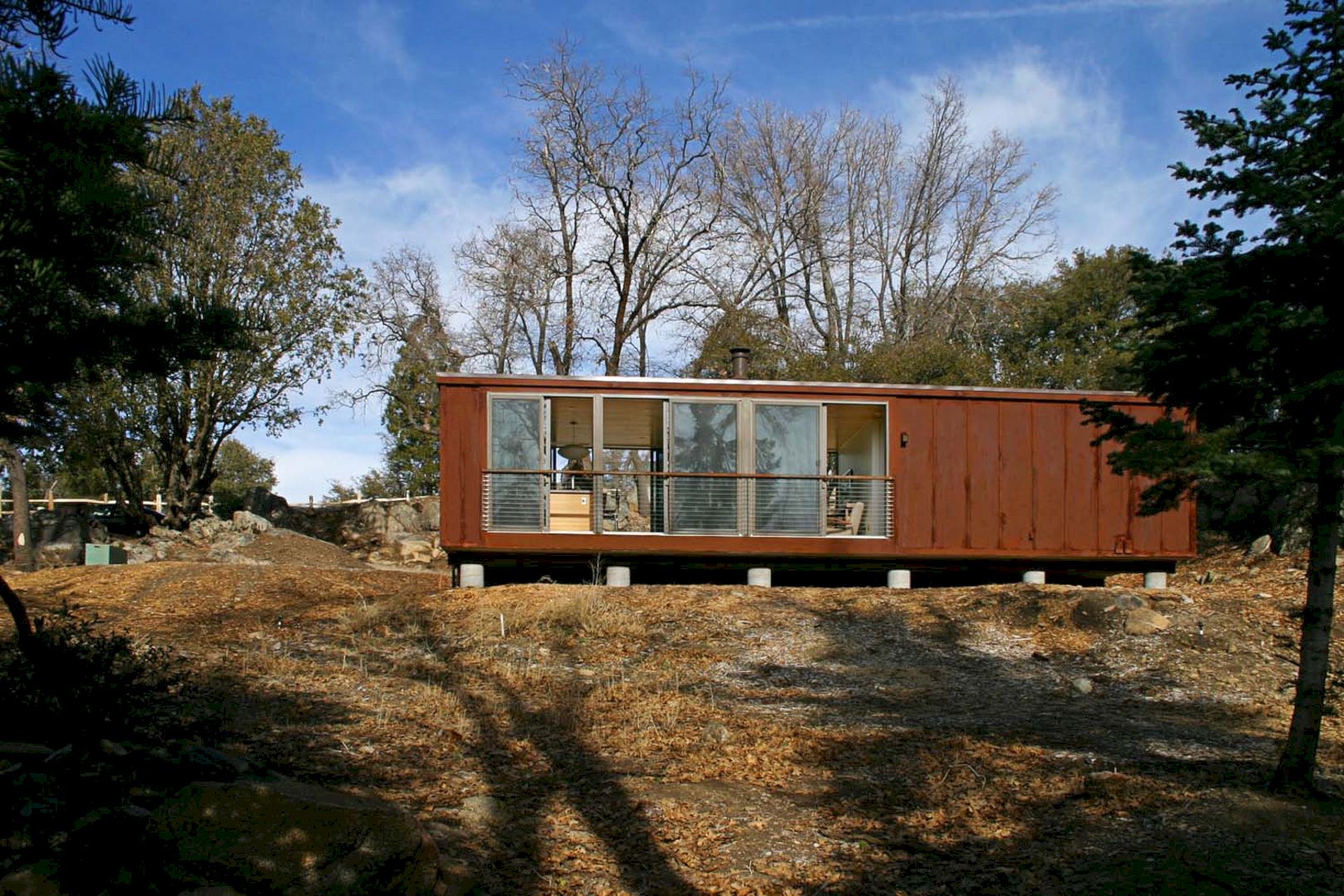Designed by Strachan Group Architects, the name of this project “Zonnebries” describes the house as a climate moderator. In Dutch, the meaning is sun or wind. Located in suburban Auckland’s North Shore, Zonnebries is a long-term home for a growing family and is also a gesture to one of the client’s family heritage.
Site
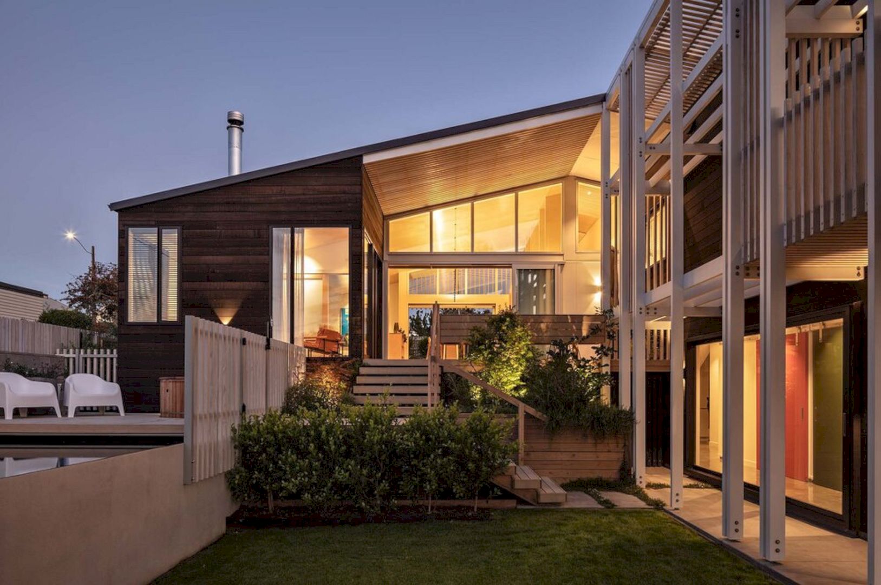
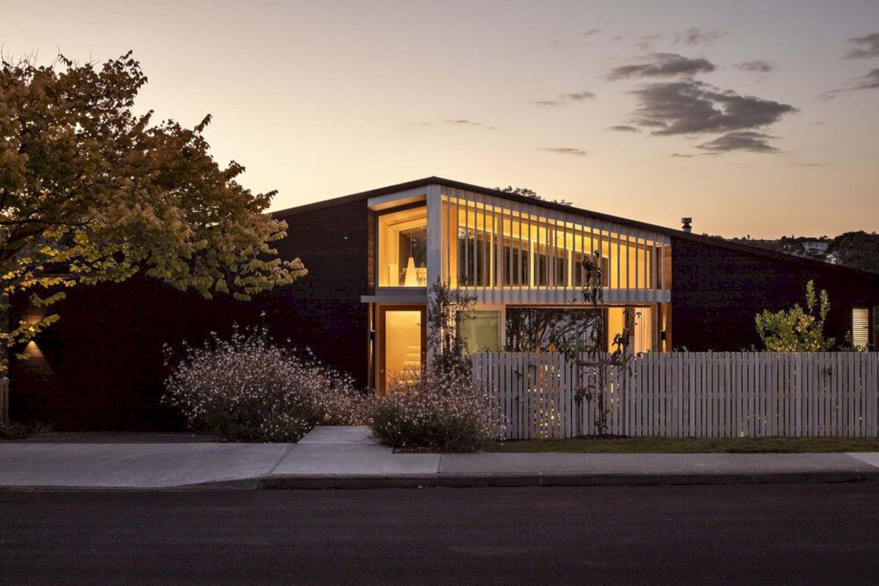
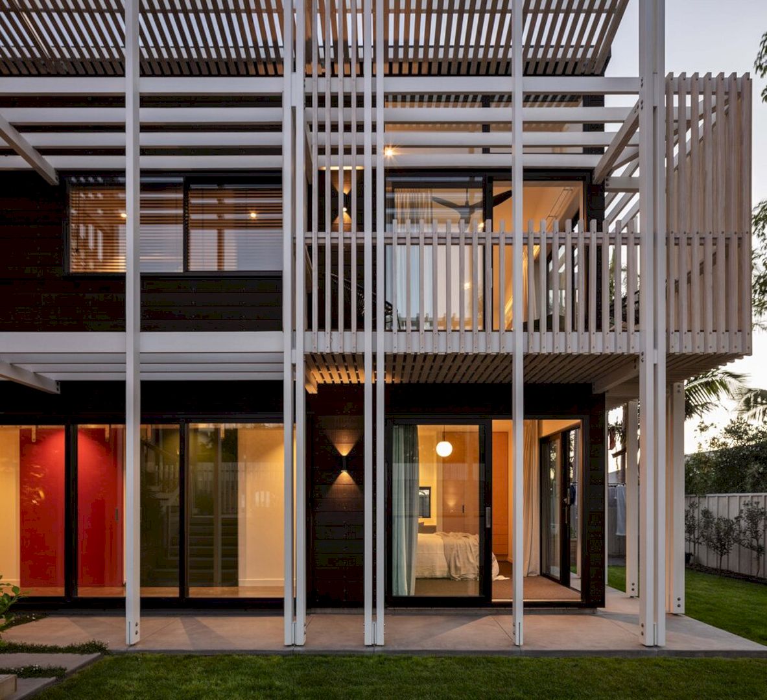
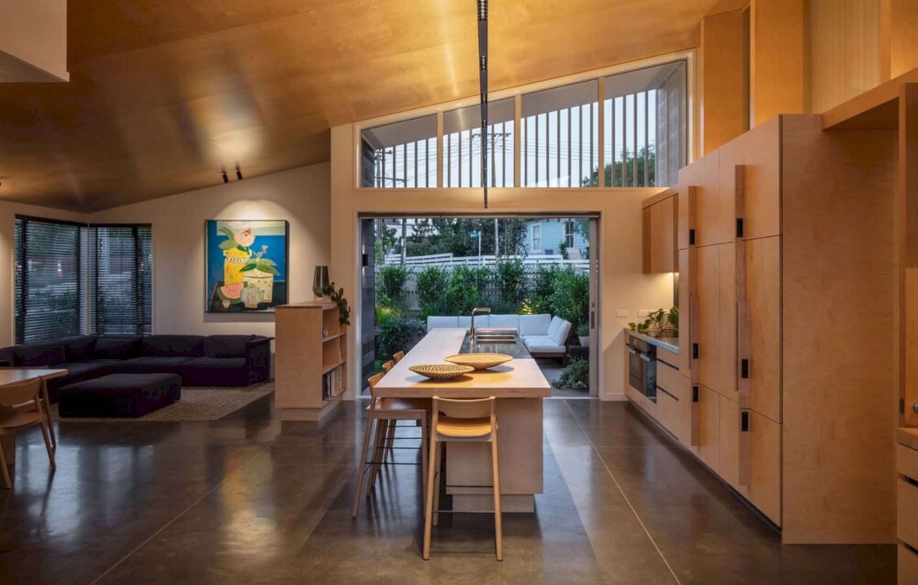
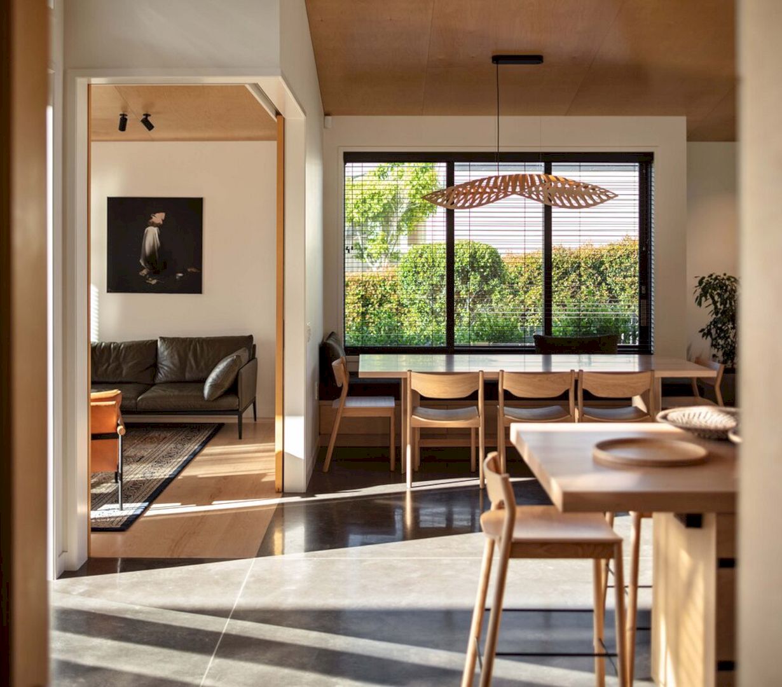
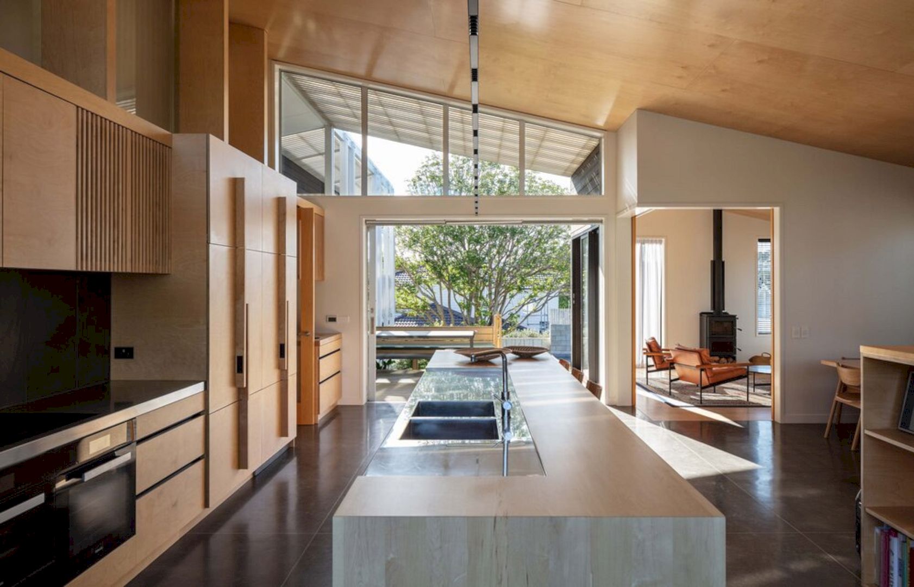
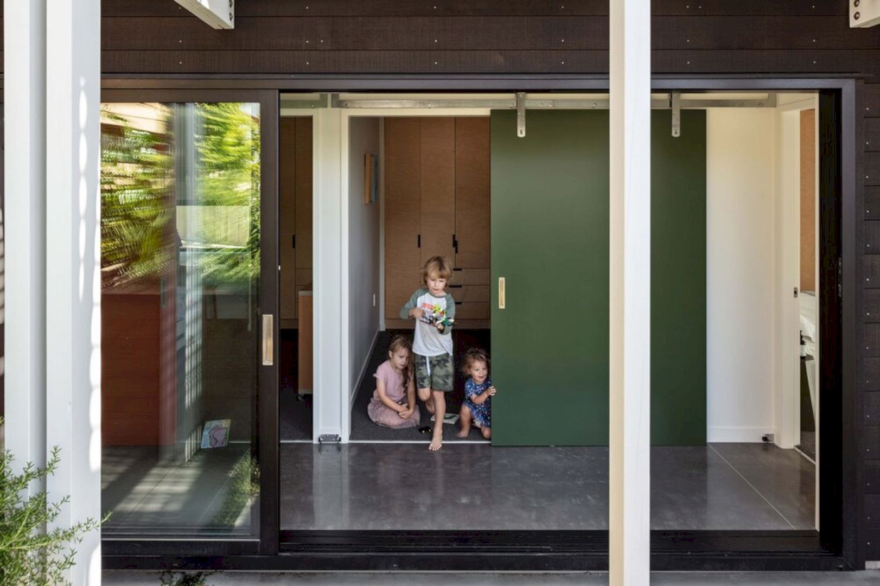
The site of this house has a double-width right of way to the northern boundary and also a moderate western slope with an eastern road boundary. Separated from the neighboring house, a lot of unobstructed sun can be allowed including access via a public walkway to the nearby beach.
Spaces
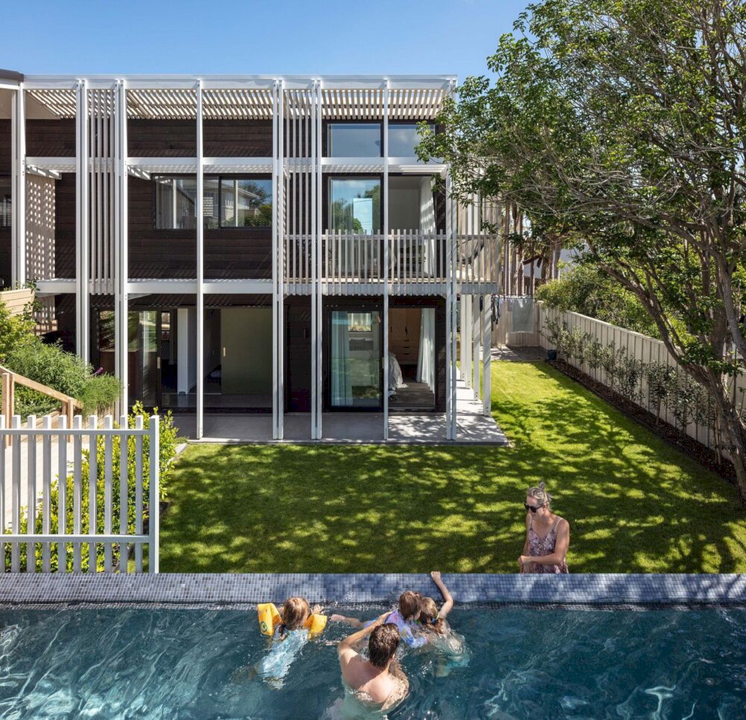
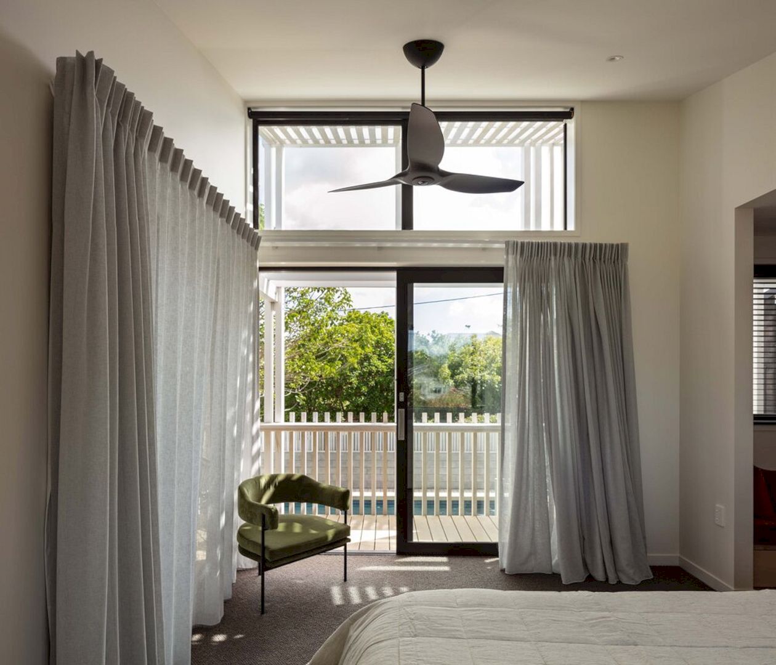
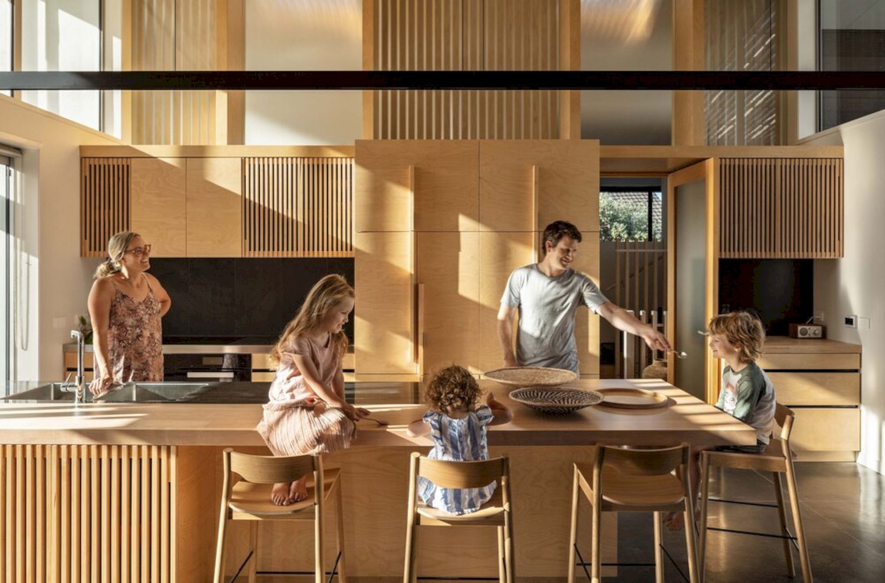
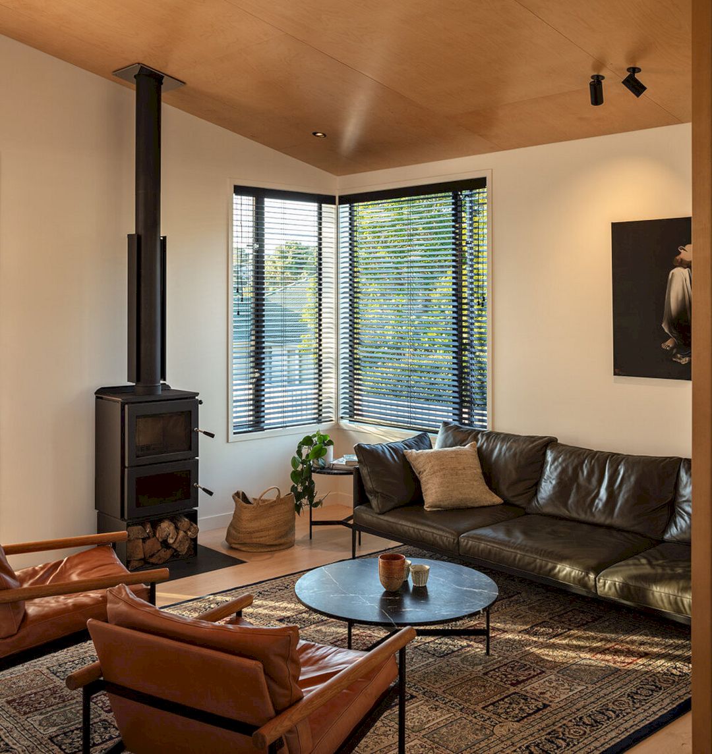
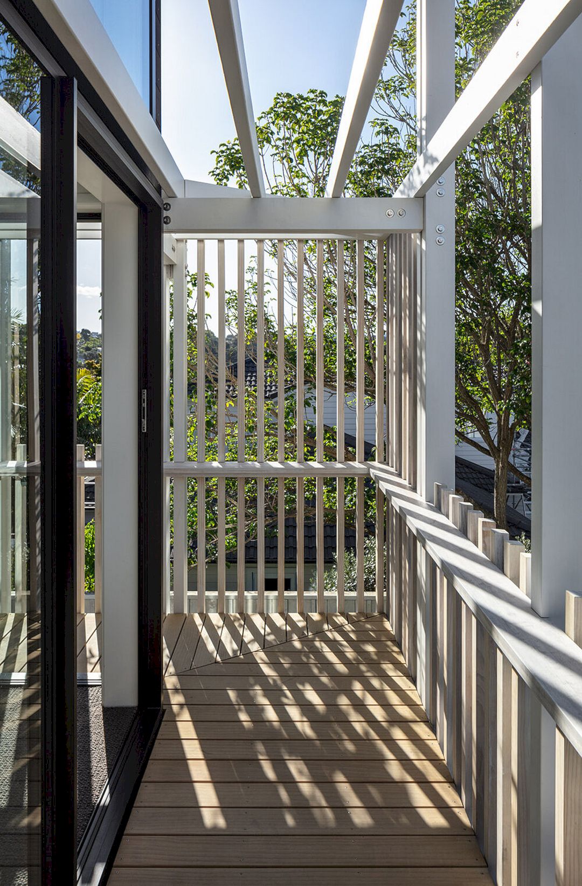
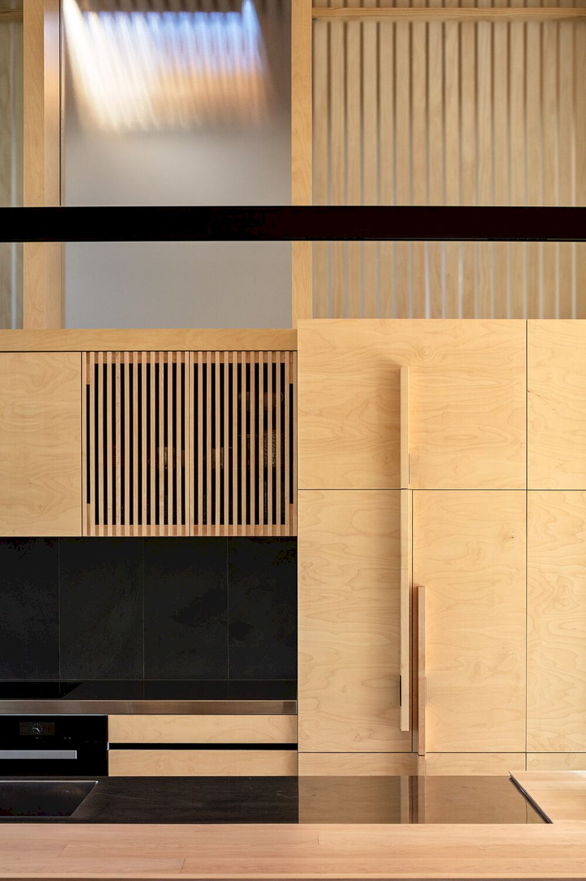
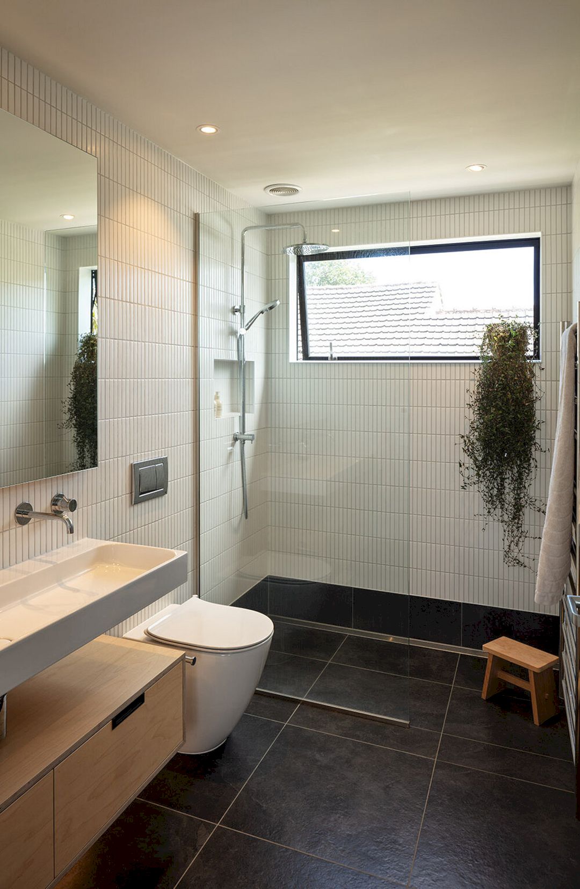
There are two existing trees: a mature Puriri on the western boundary and a Golden Elm near the southeastern corner, providing anchor points for the house. Located under the main gable, the living spaces offer options for connection to the outdoors and to each other.
Through the main gable, the transparency can maintain a connection from the street thrpugh the open plan kitchen, east terrace, and also western deck to the mature Puriri. A master suite is provided by a 2-storey bedroom wing on the upper level with options for media space, nursery, and office.
Details
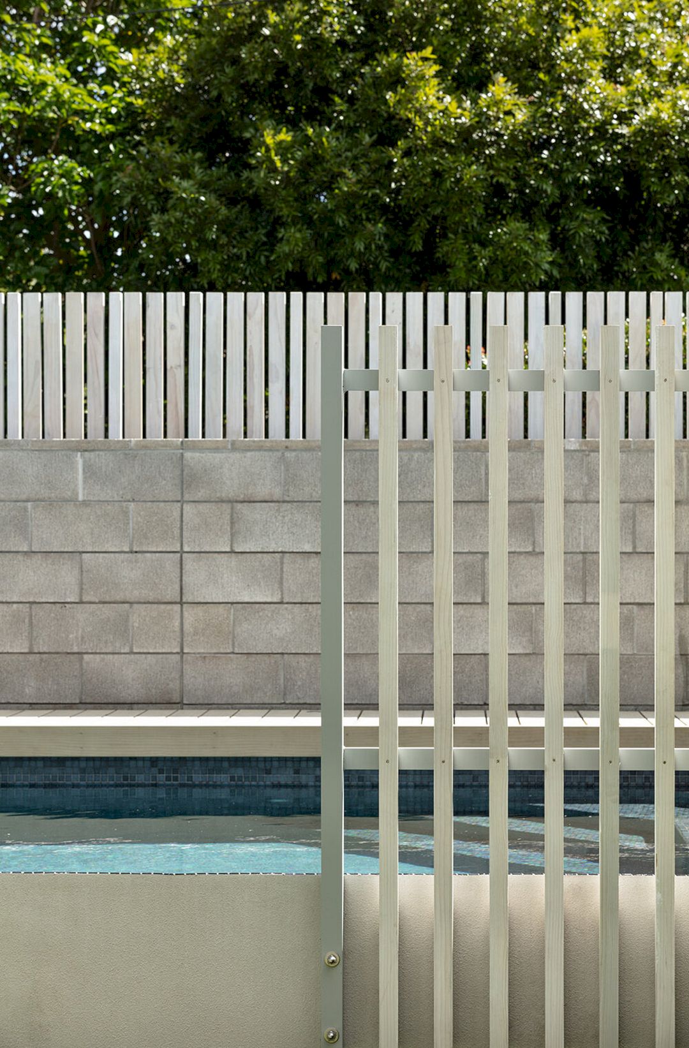
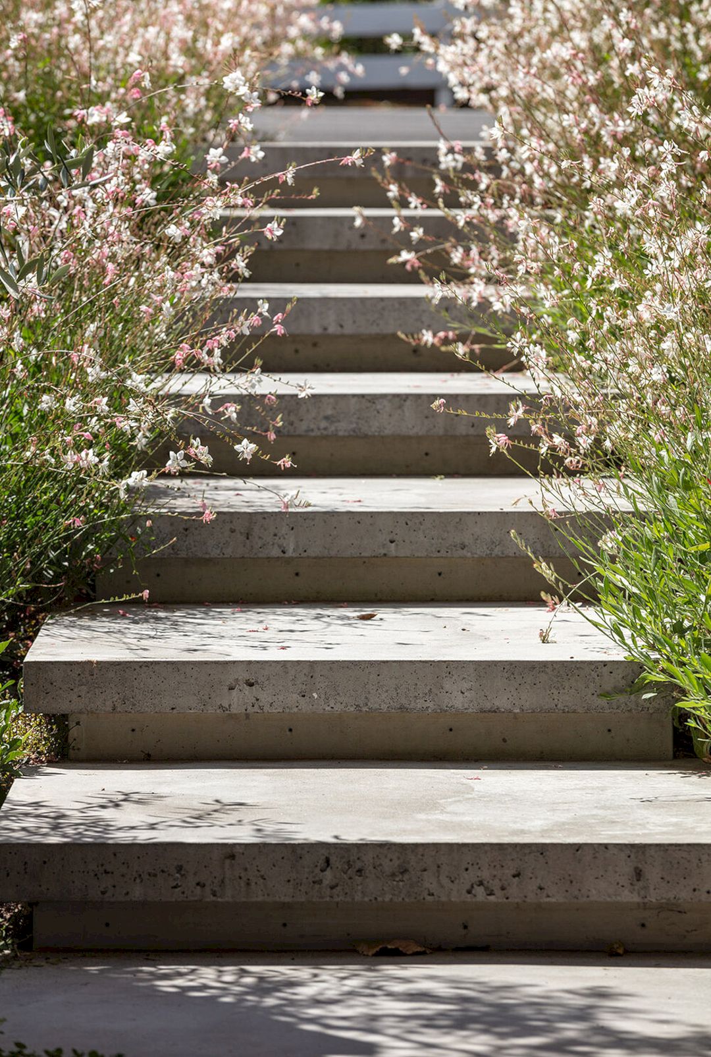
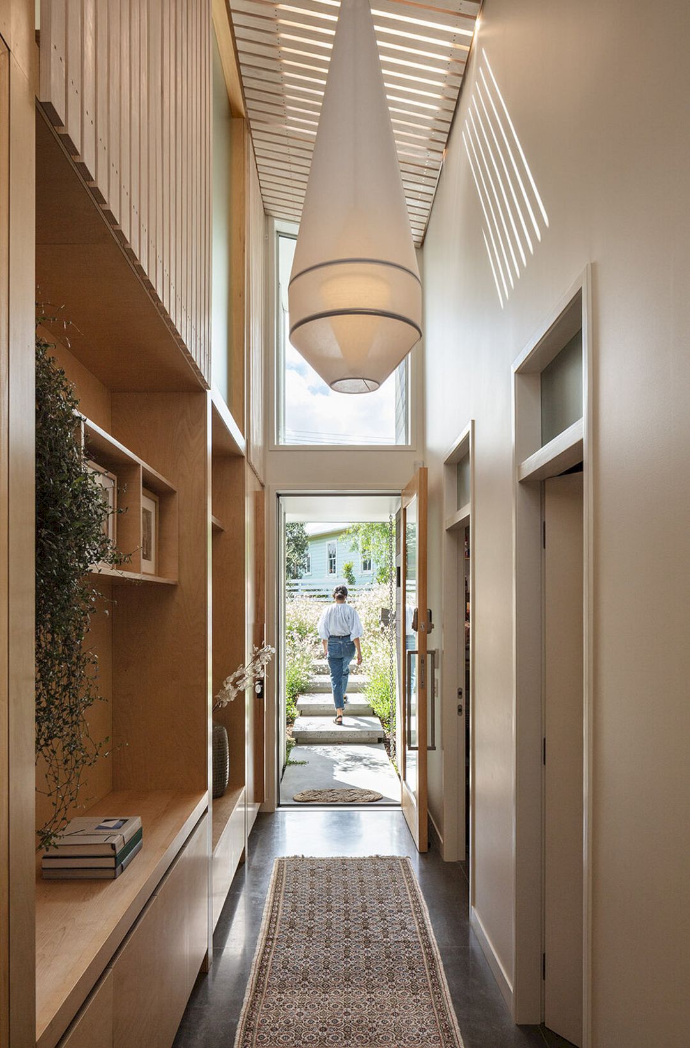
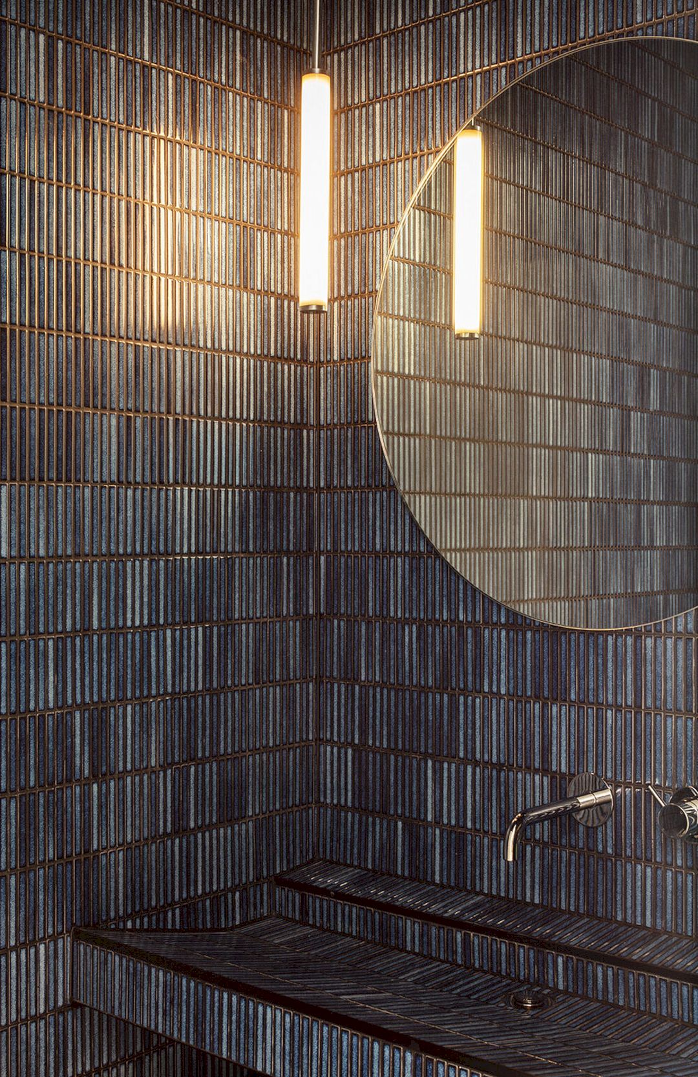
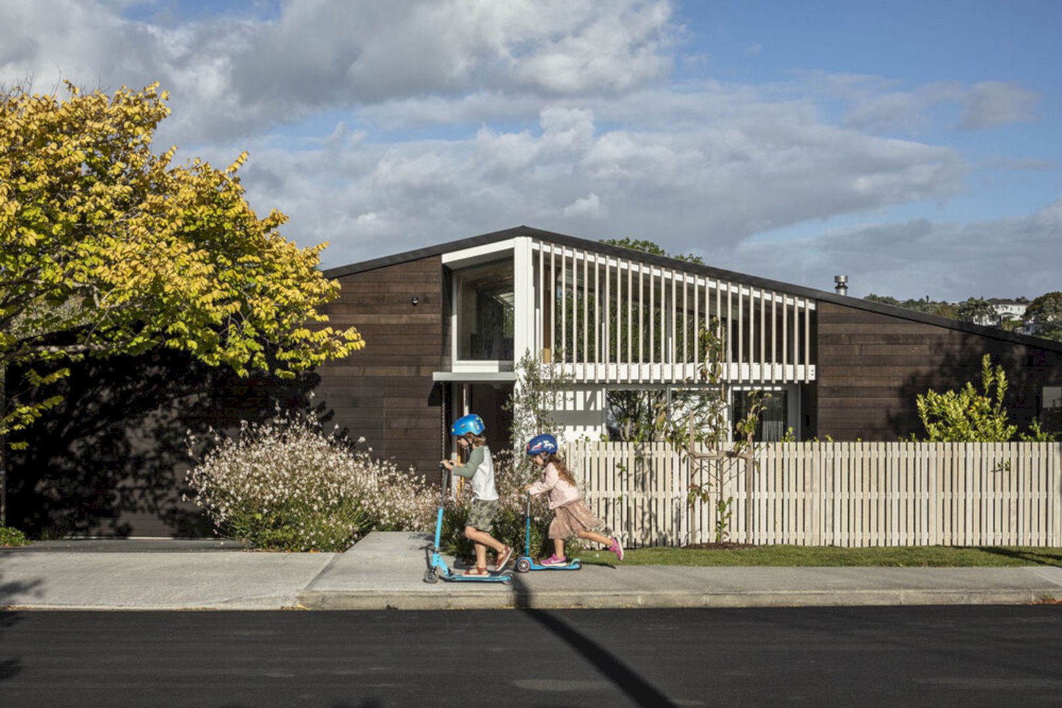
Most part of the building is heated and cooled passively. Exposed concrete floors provide thermal mass for passive solar control internally to moderate the internal temperature. Windows and doors are manipulated to provide controllable interior temperatures and protected with shade structures to suit the orientation.
It is also a house that promotes the external environment’s awareness and a deliberate way of living in such as the environment. The inspiration for the exterior materials and gabled form comes from the ‘California Bungalow’, satisfuing the heritage criterior of the Council for the zone.
Corrugated metal roofing and dark stained timber weatherboards are contrasted with shade structures and white-washed timber details. Used internally, solid timber and veneered plywood can accentuate the ceiling plane and in the built-in furniture and cabinetry extensively.
Zonnebries Gallery
Photographer: Simon Devitt
Discover more from Futurist Architecture
Subscribe to get the latest posts sent to your email.
