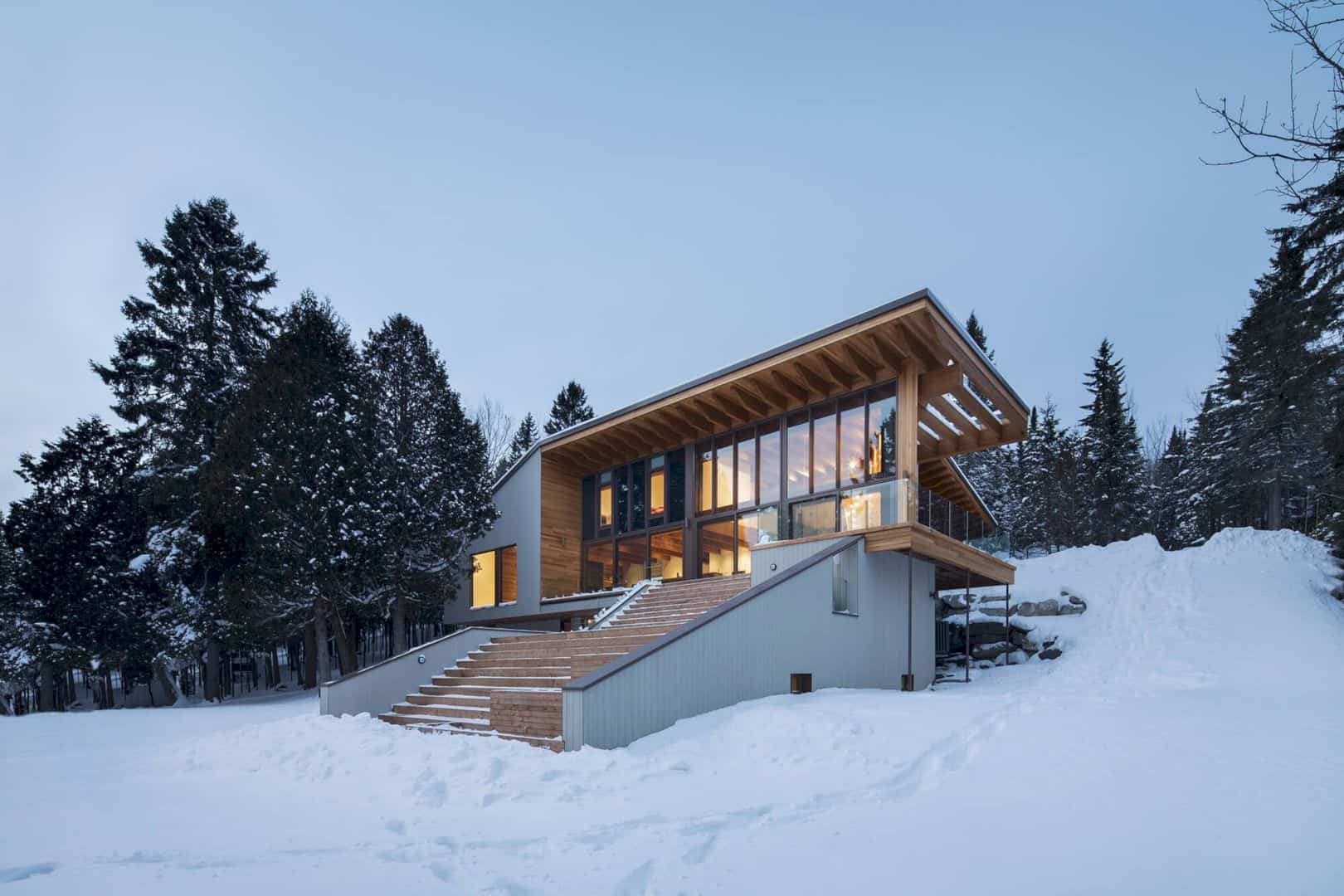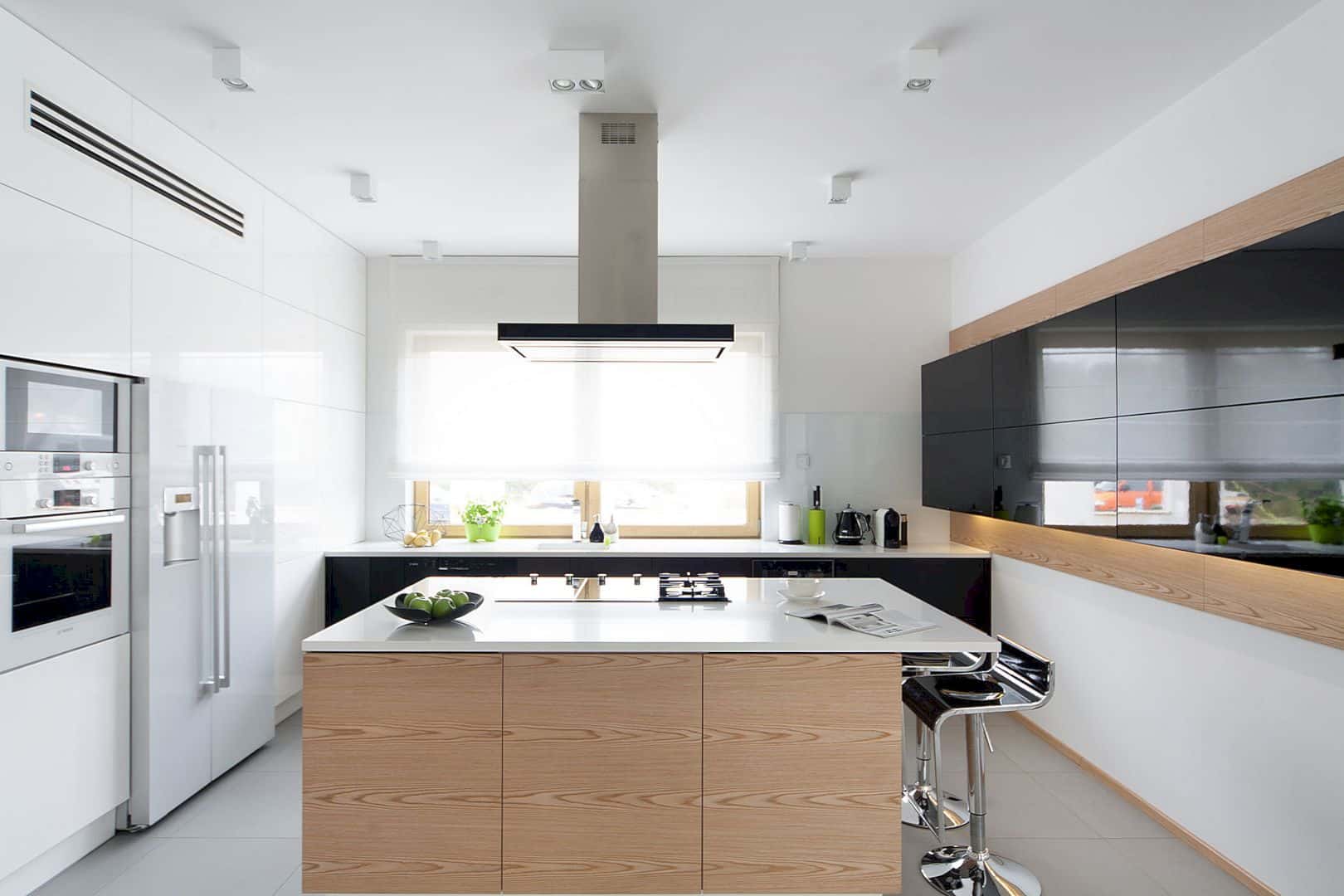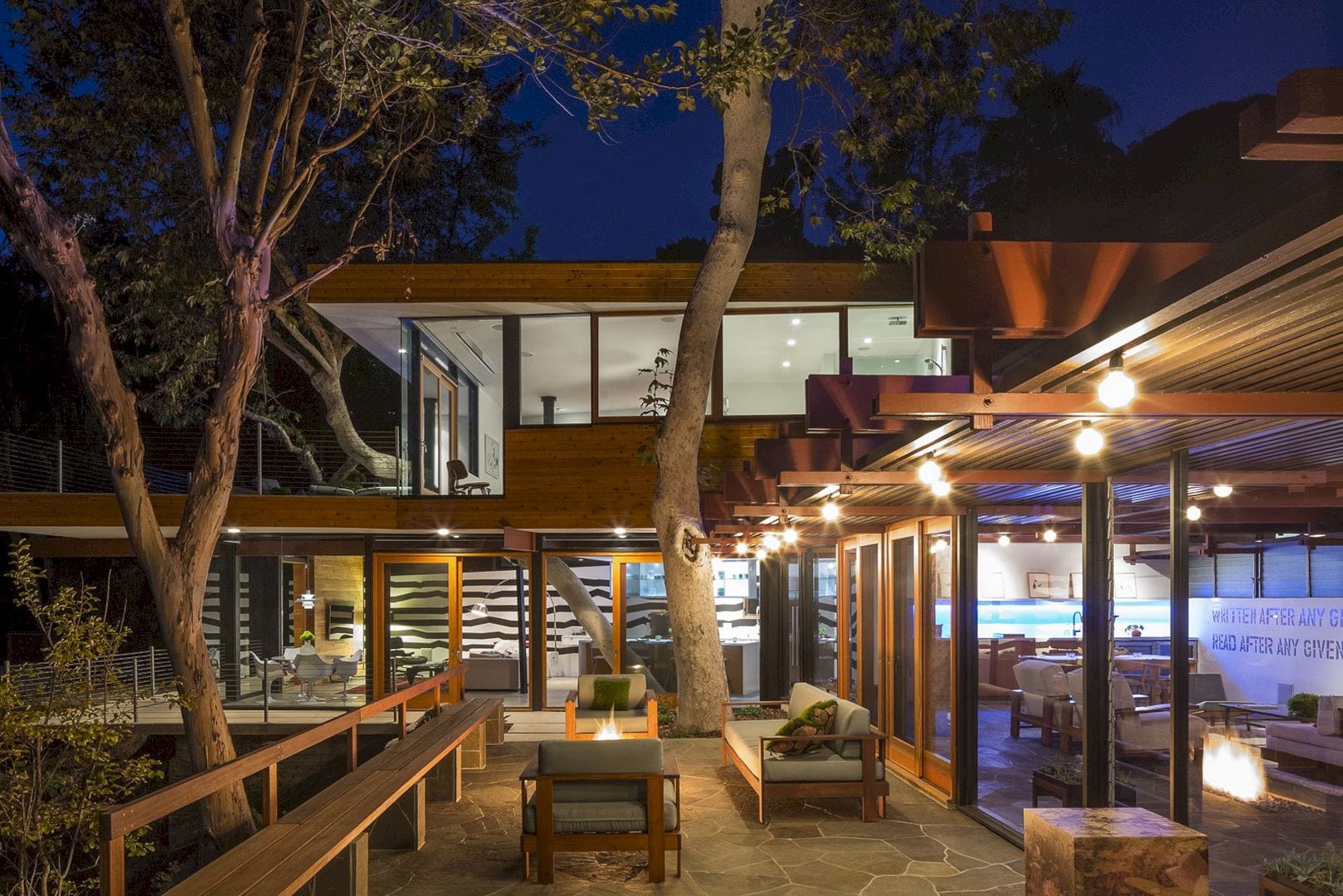Located at Tebet, South Jakarta, Indonesia, Splow House is a residential project designed by Delution. Completed in 2015, this project becomes a challenge for the architect to design a comfortable house for the client in a small area with plenty of required room and a limited budget. The architect uses a Split-Grow House concept so this house can be grown or build more based on the needs of the client.
Concept
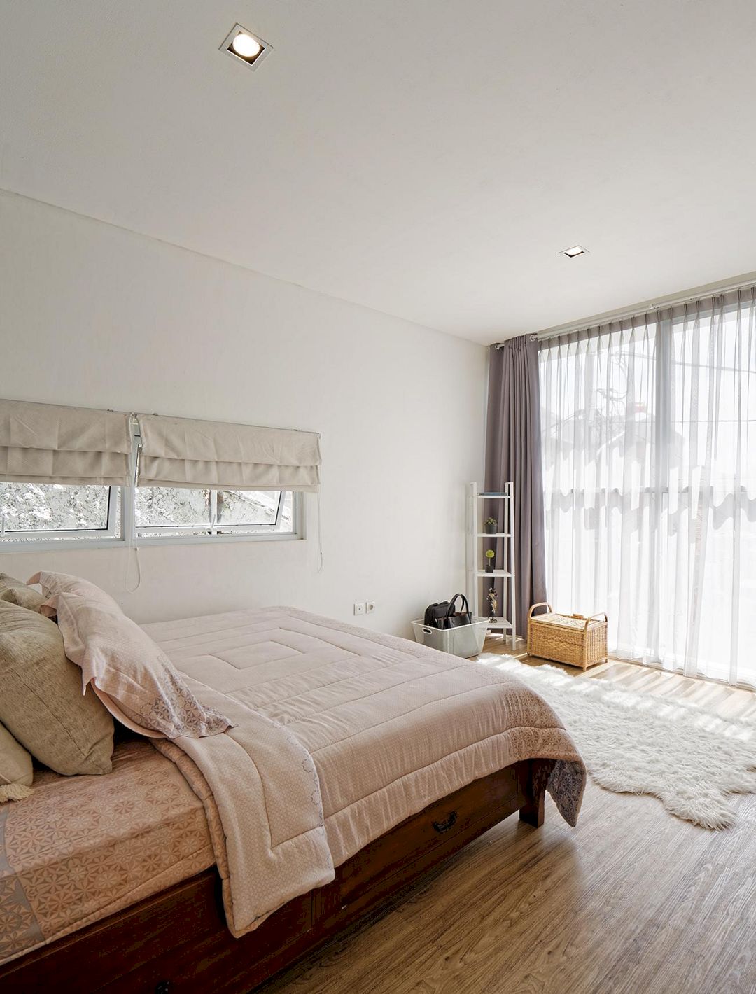
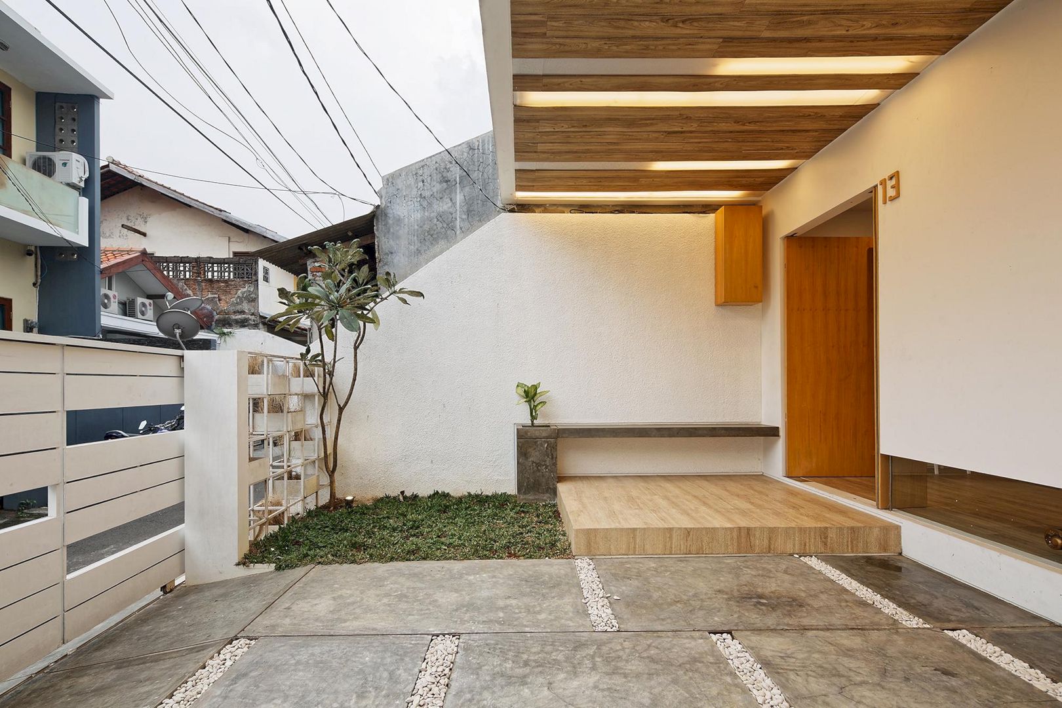
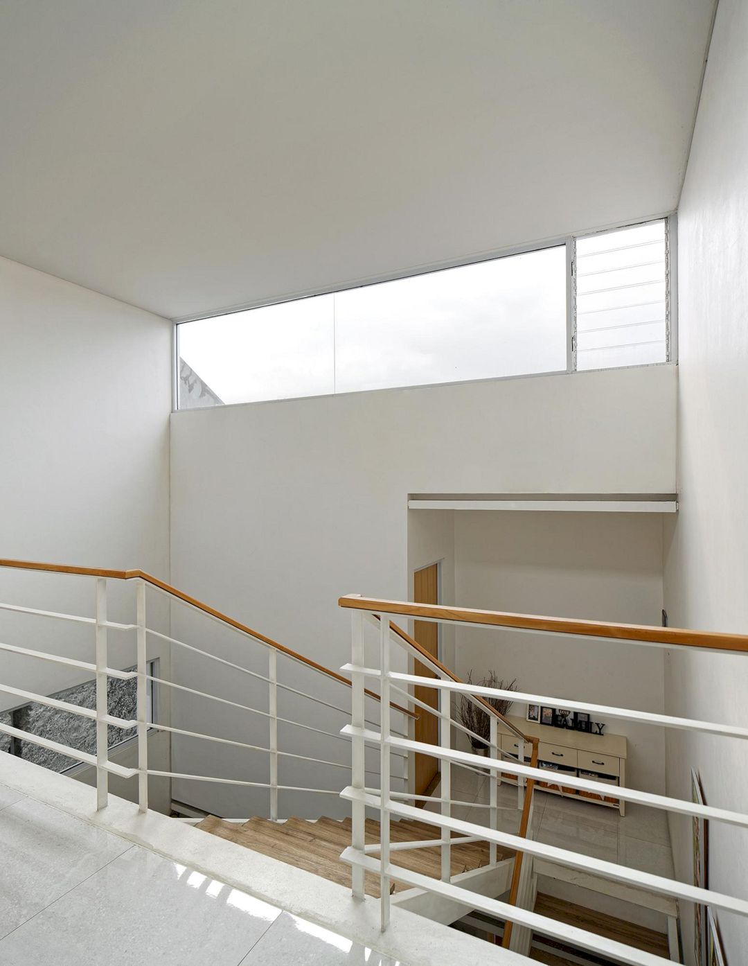
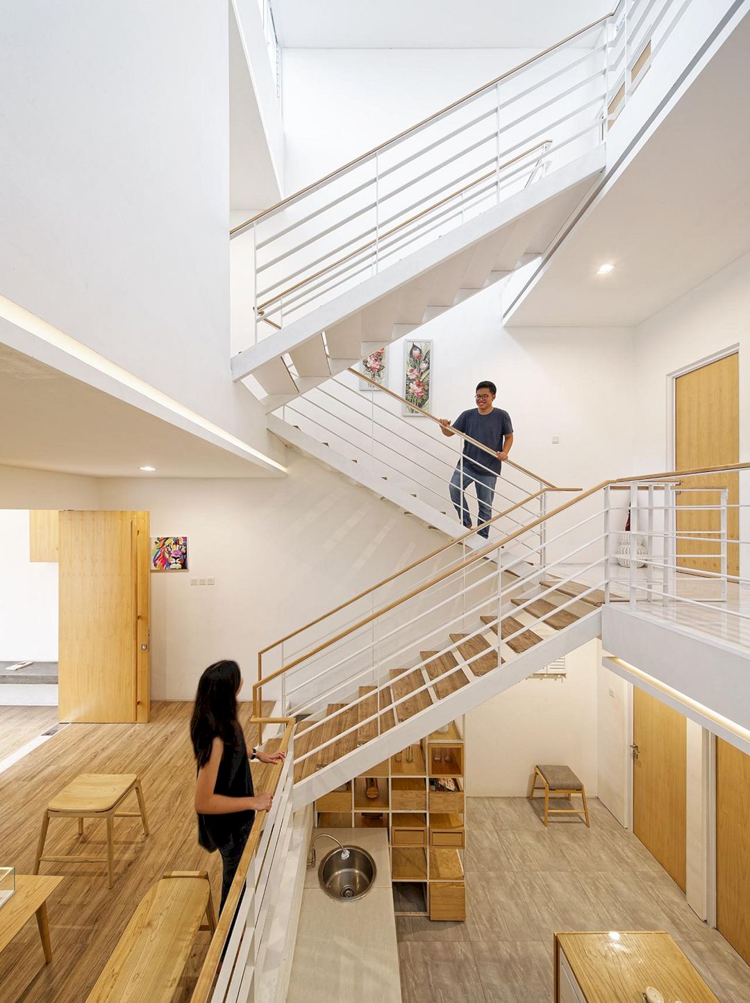
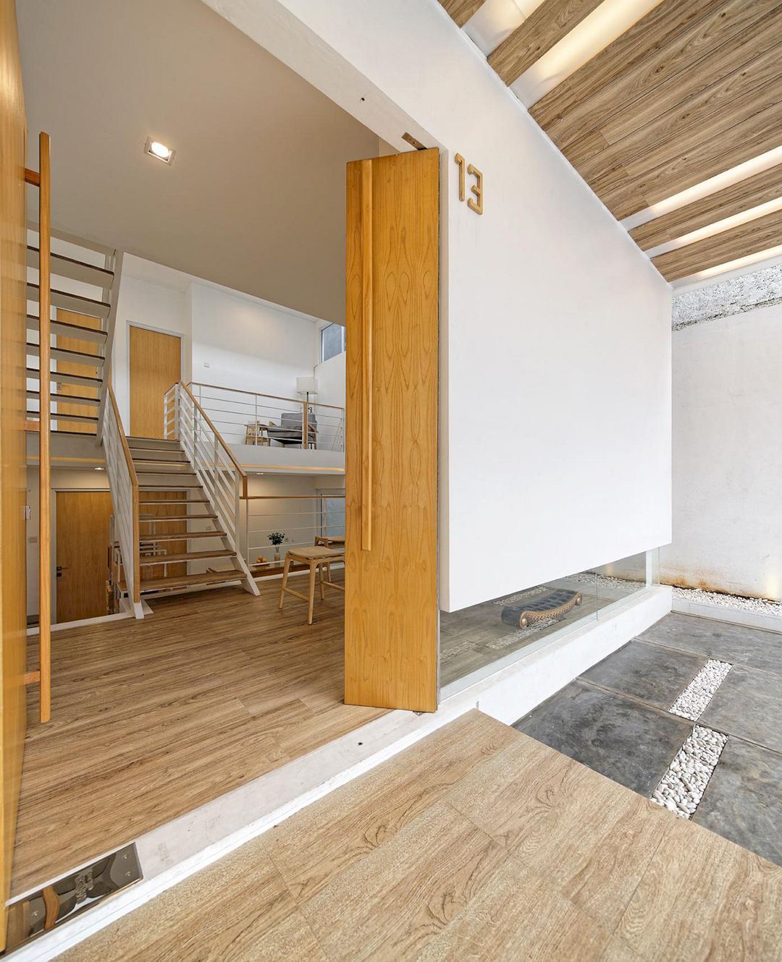
The architect tries to make this house gets good air circulation and a lot of sunshine. This way can make the house saves more energy from air conditioners or lamps with suitable budget and space for a 6 m x 15 m land area.
A Split-Grow House concept can be used to manipulate the house’s face. It is a house that requires three-floor height but with this concept, it is seen as the two-floor height from the facade. The concept can make each floor of the house is counted as a half-floor from the first mezzanine to the fifth mezzanine of the house and each floor is also built to adjust the budget of the client.
There are three level mezzanines built first and two other mezzanines are delayed. The floor facade of the house is done fully by the architect so this house seems done completely from the outside.
Design
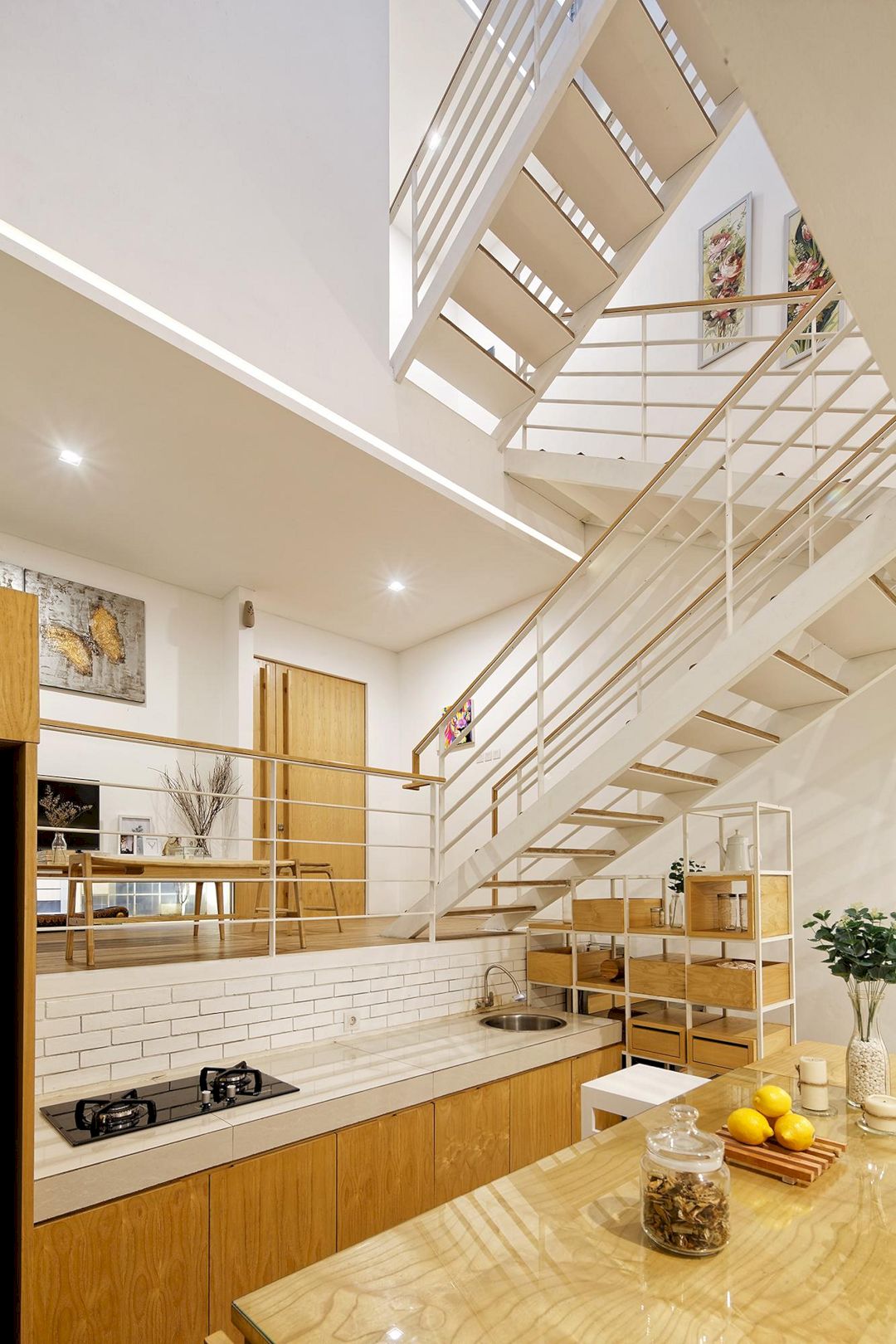
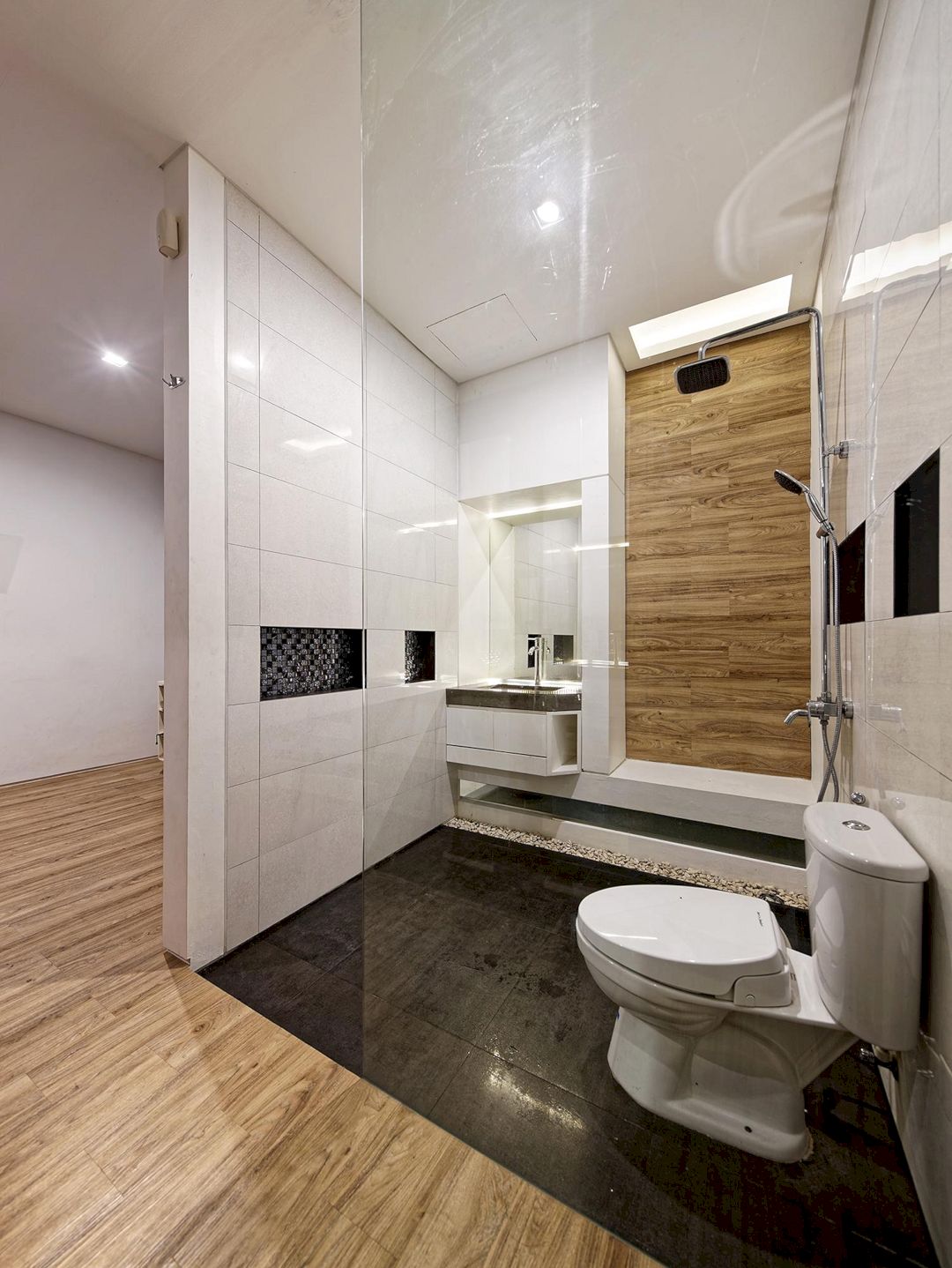
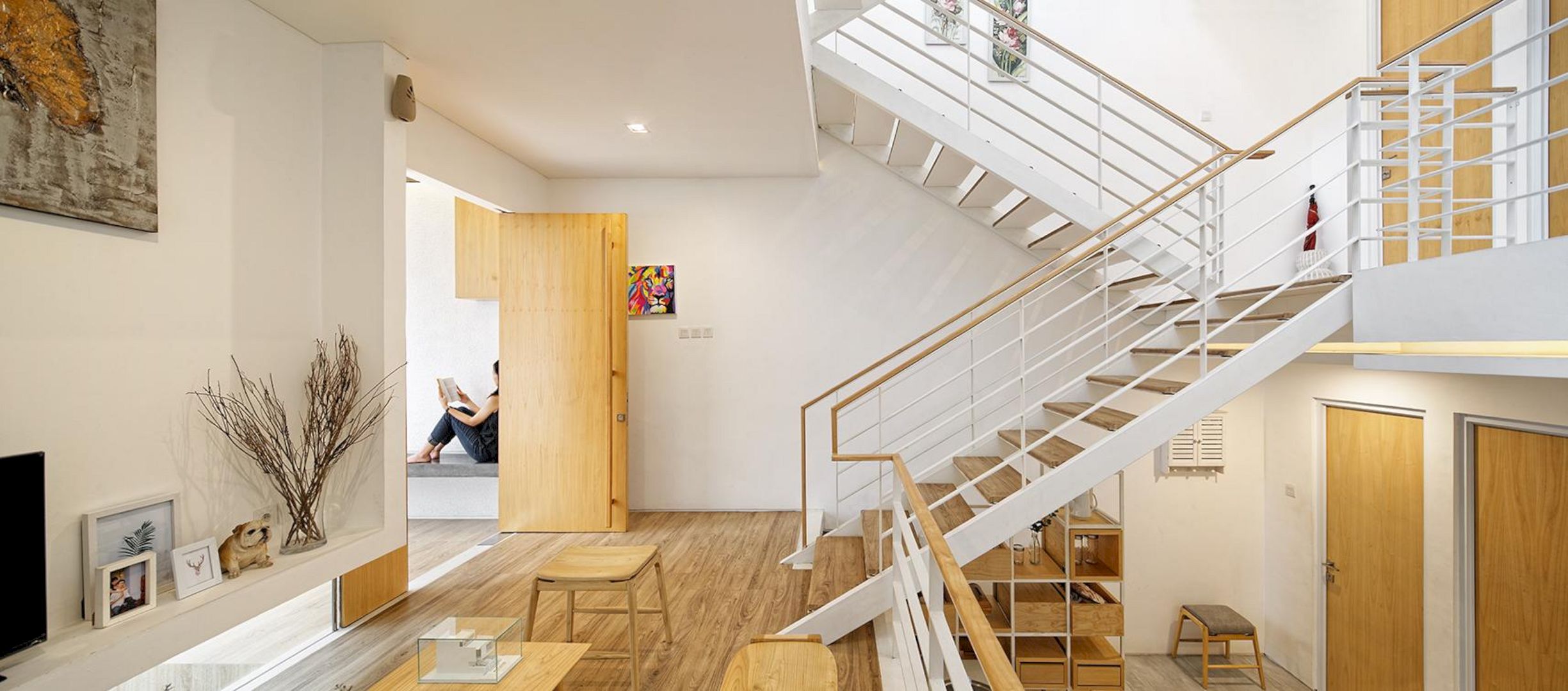
There is one big void that connects the first mezzanine to the last mezzanine. This void becomes the main source of air and light that has stairs as the house’s main access. People can communicate and interact directly with the void from a different floor.
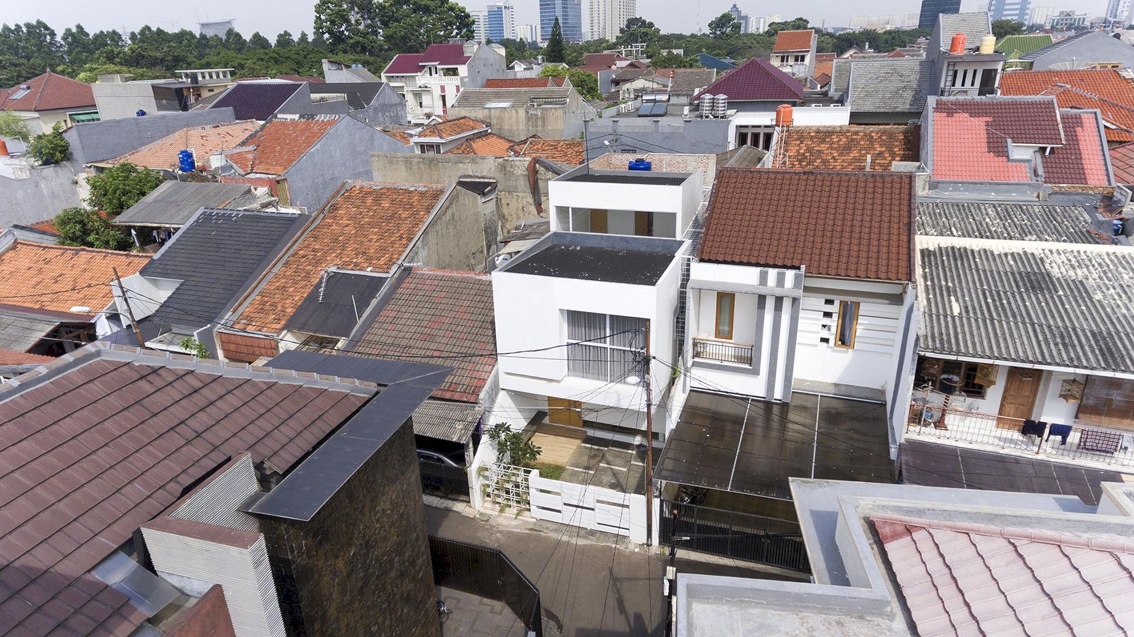
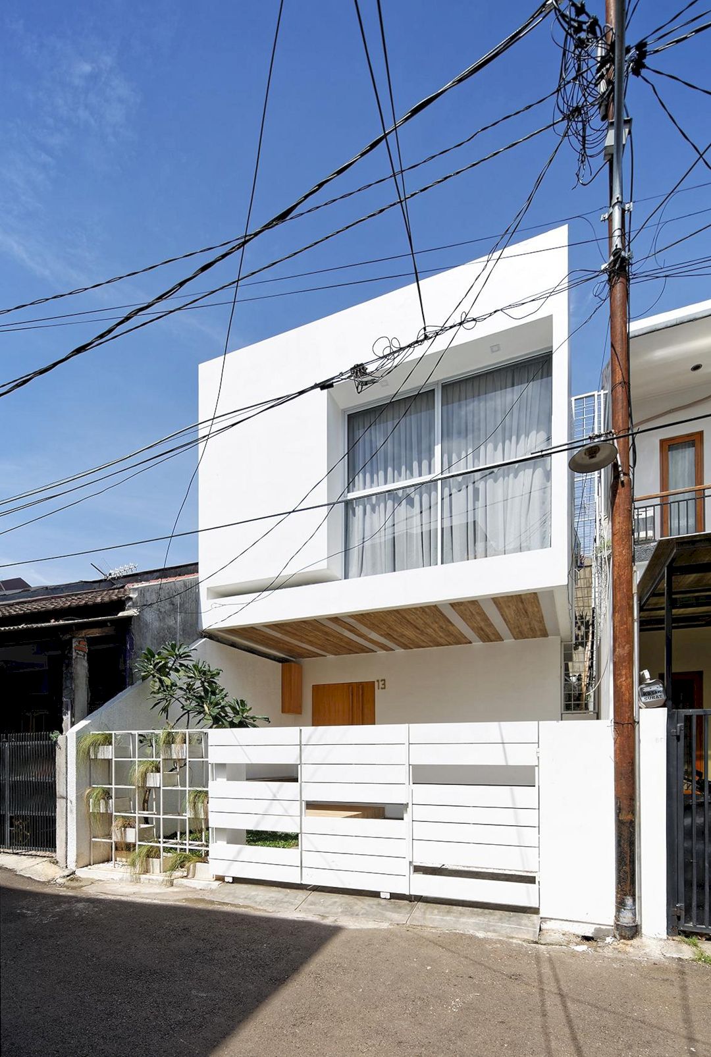
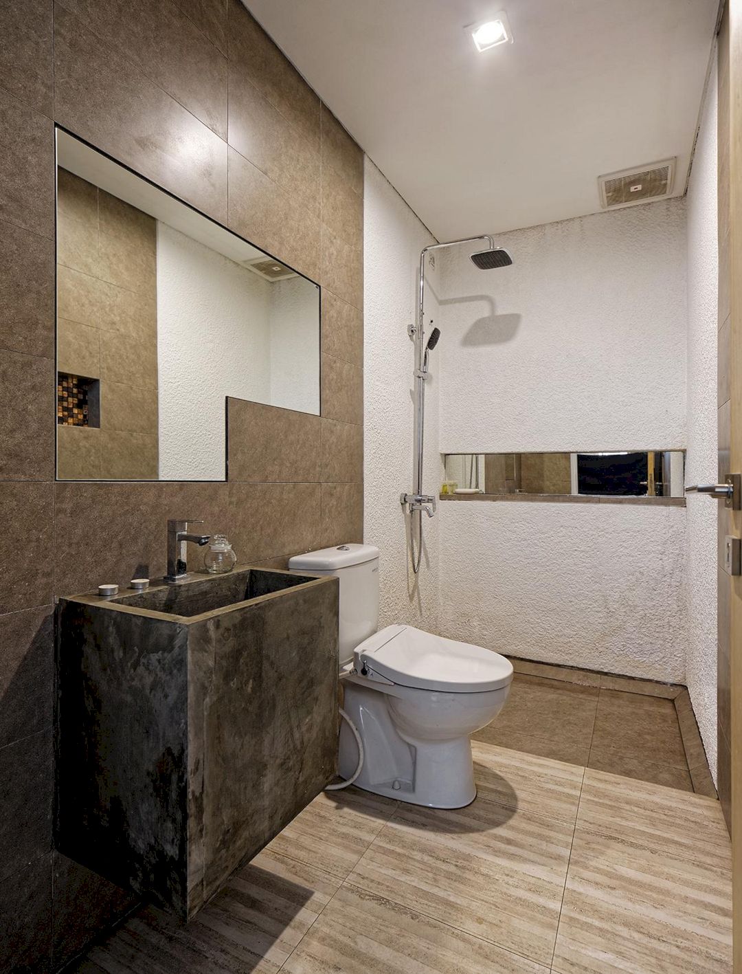
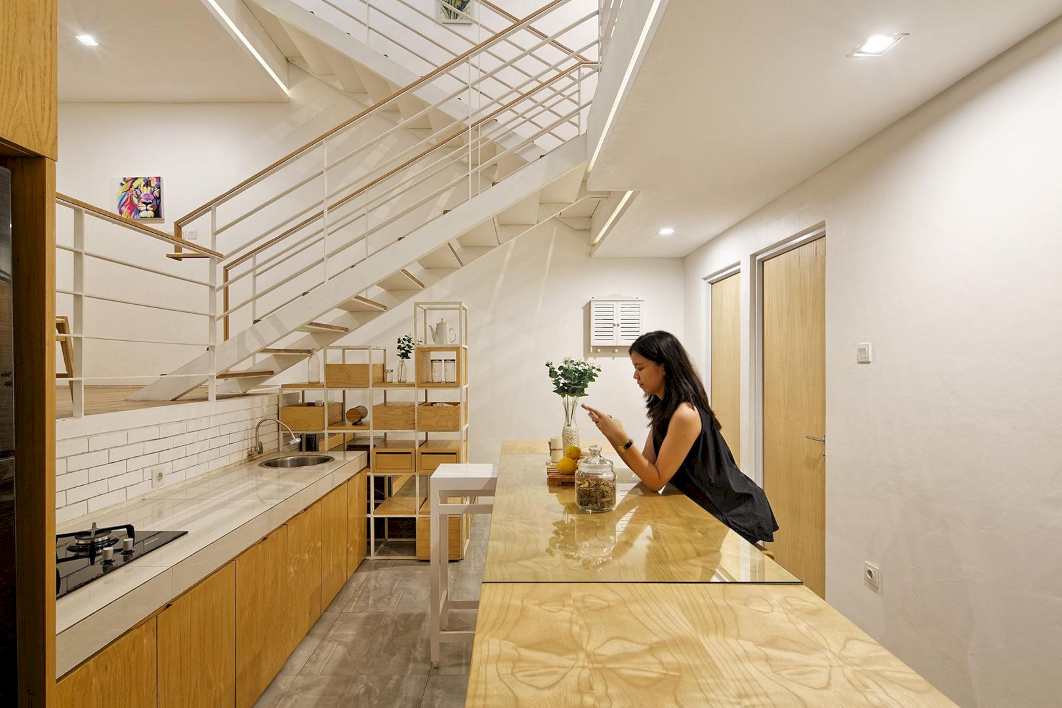
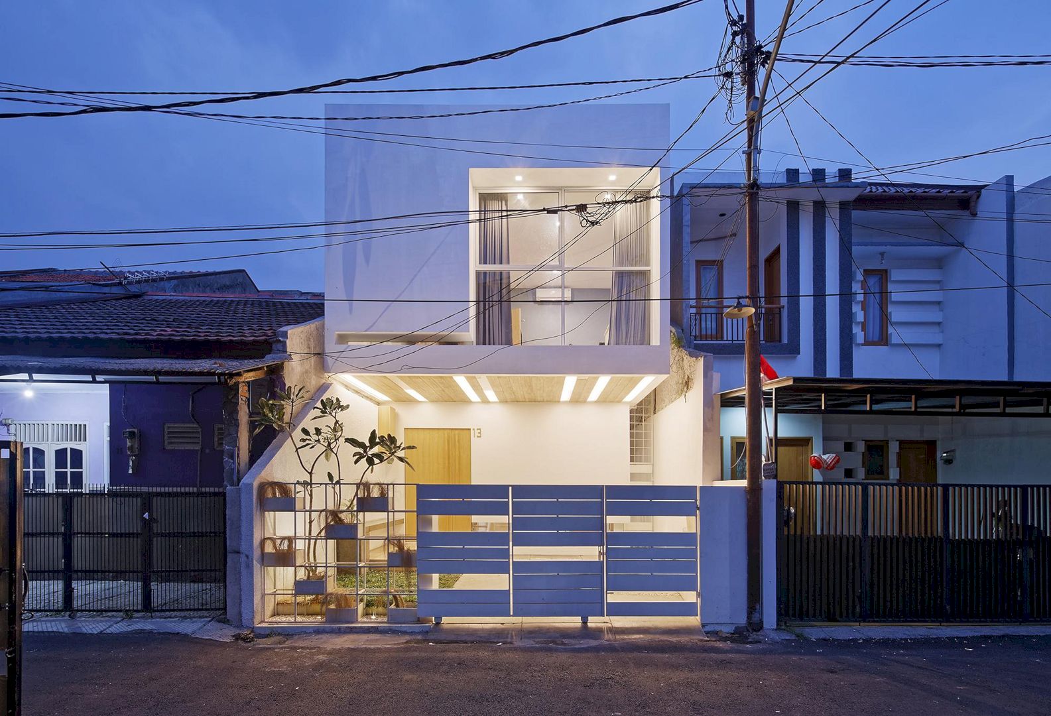
A 1 m width corridor alongside the house is also designed from the front to the back as a light and air alternative source due to the upper void that has louvre glass. Water pumps, bicycles, outdoor pieces of equipment are placed in the corridor which also becomes second access for housekeepers. The ground level of the house is lower than the street so the architect places many biopore to avoid floor.
Details
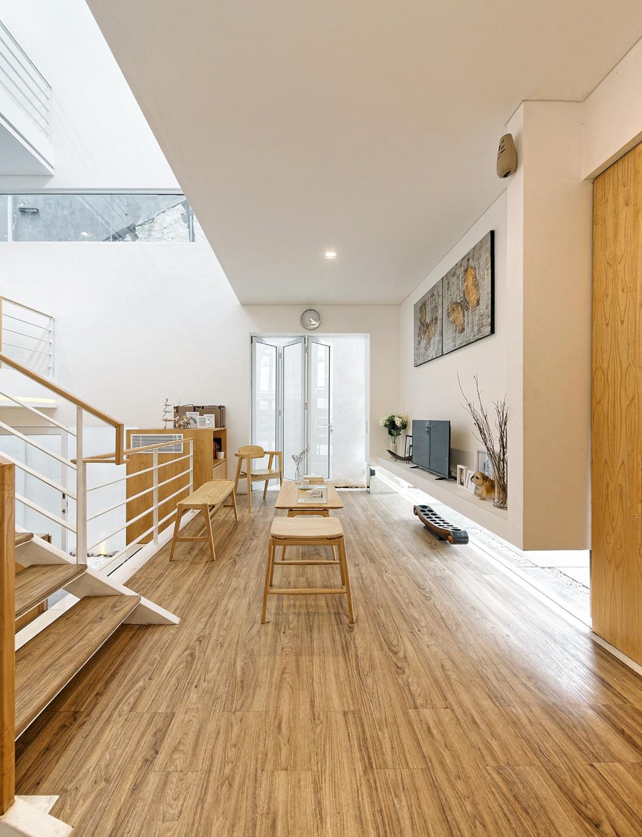
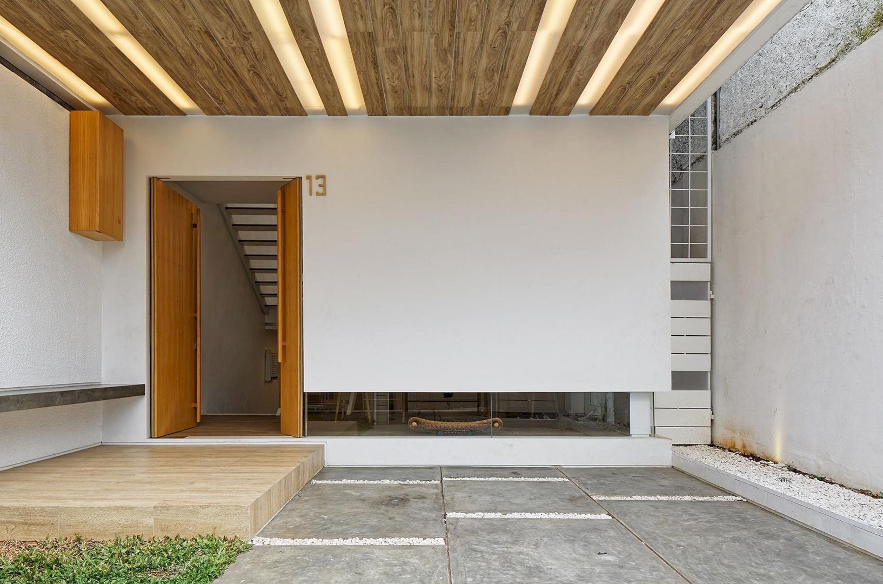
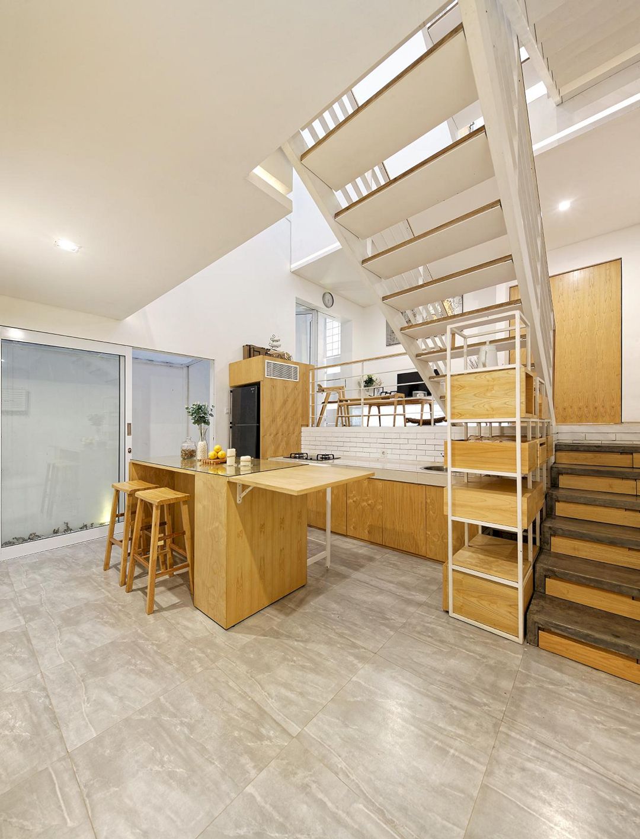
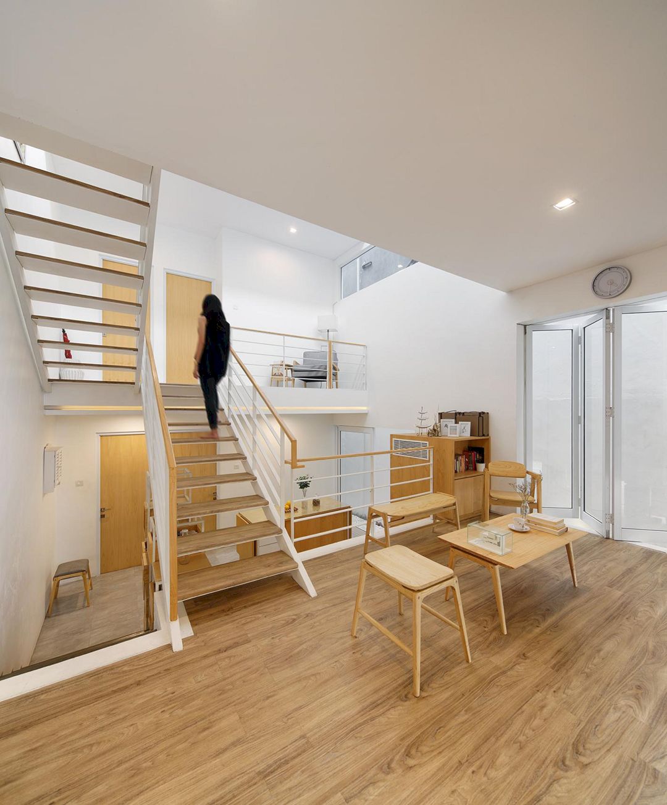
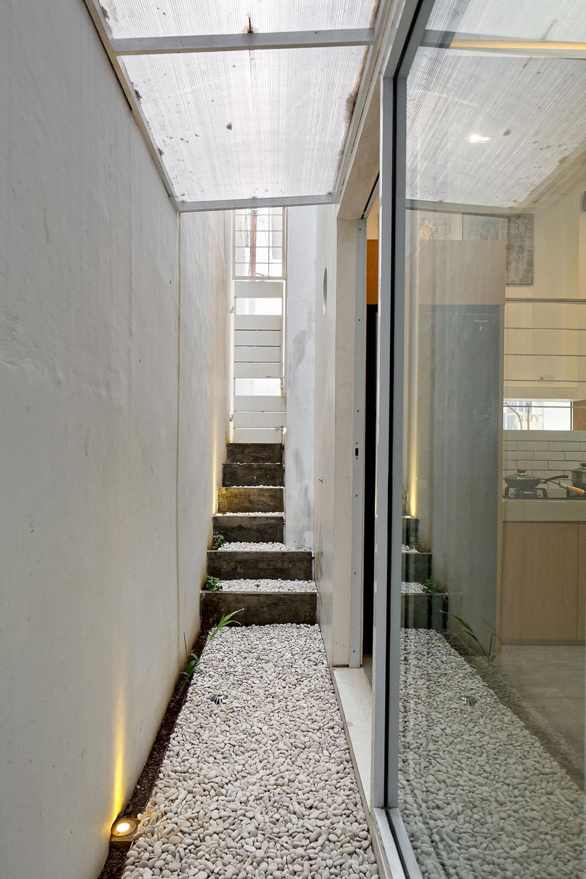
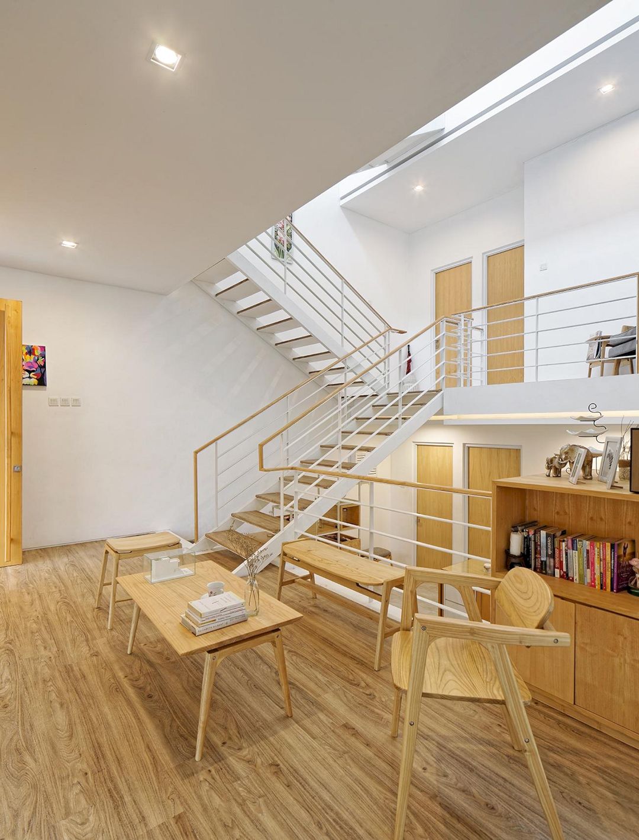
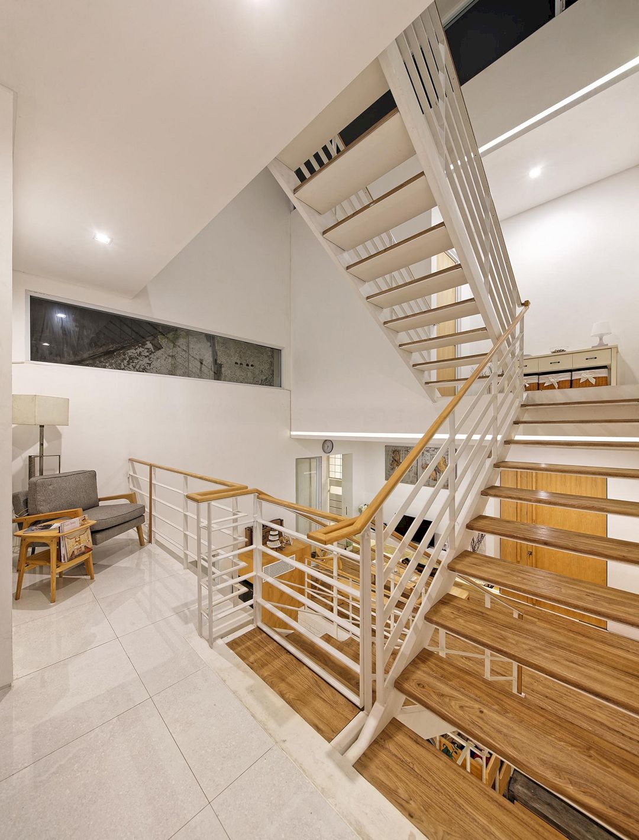
The kitchen of the house is integrated with the dining room on the first mezzanine floor. Due to the limited space, the dining table is made with a folded style so it can be opened if needed. Under the second mezzanine facade, the bottom glass is used by the architect so one in the first mezzanine can see people coming to the house.
The architect also makes the 2,5 m upper half of the house overstek for the front area of the house to cover the front terrace and carport. There is a horizontal bouvenlicht on the second floor of the facade that is used as a bottom glass and air circulation for the main bathroom, an interesting facade element of the house.
Splow House Gallery
Photographer: Fernando Gomulya
Discover more from Futurist Architecture
Subscribe to get the latest posts sent to your email.

