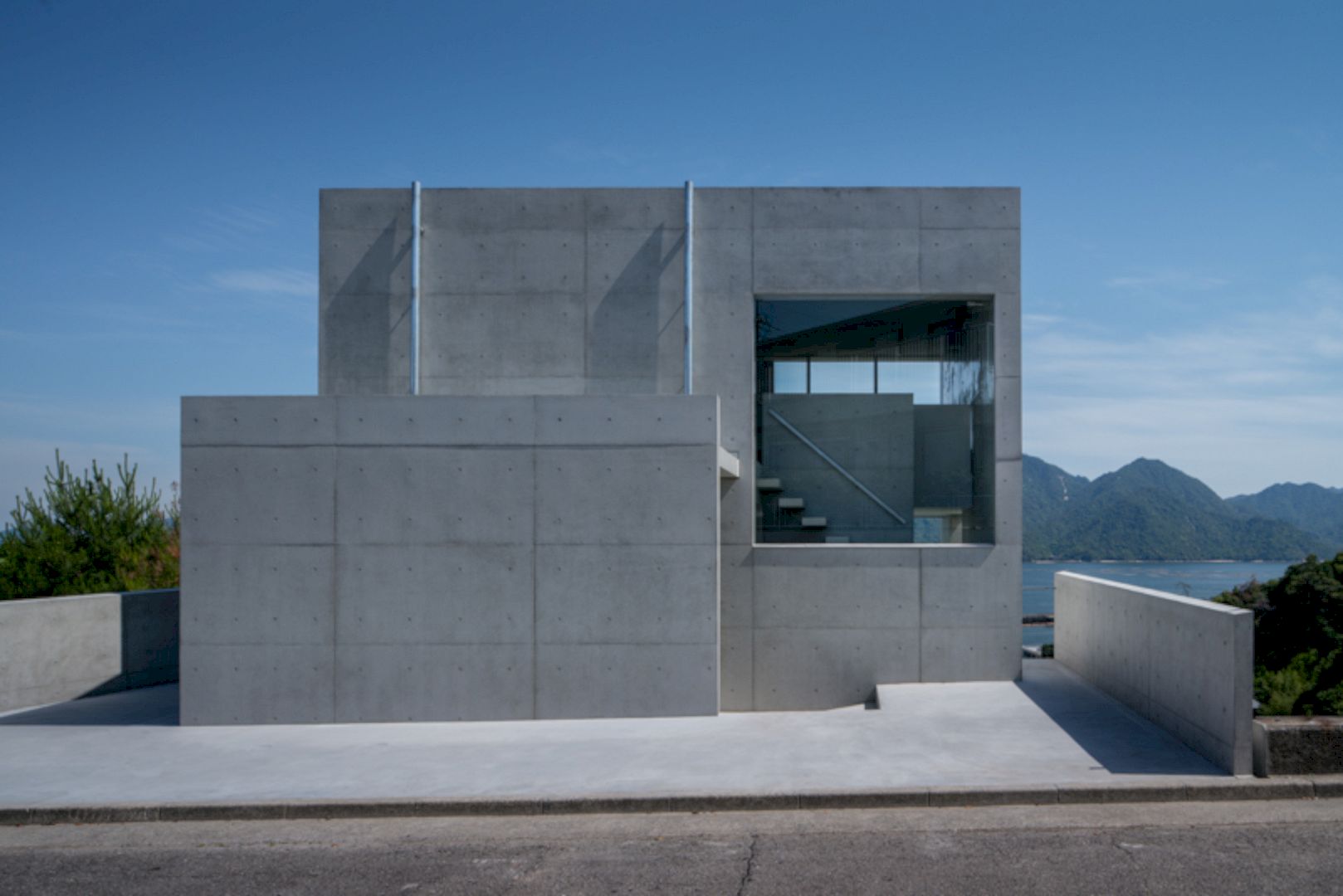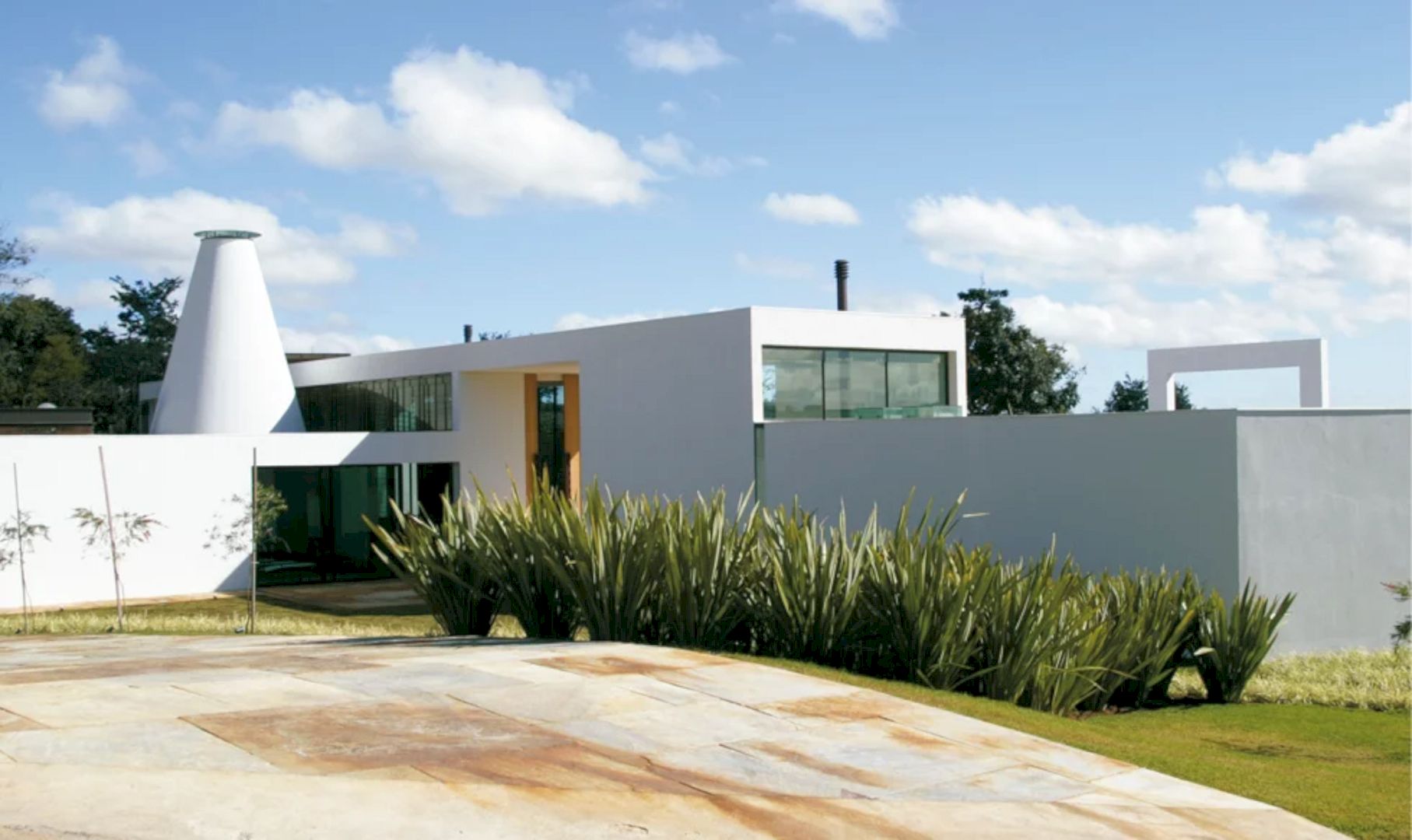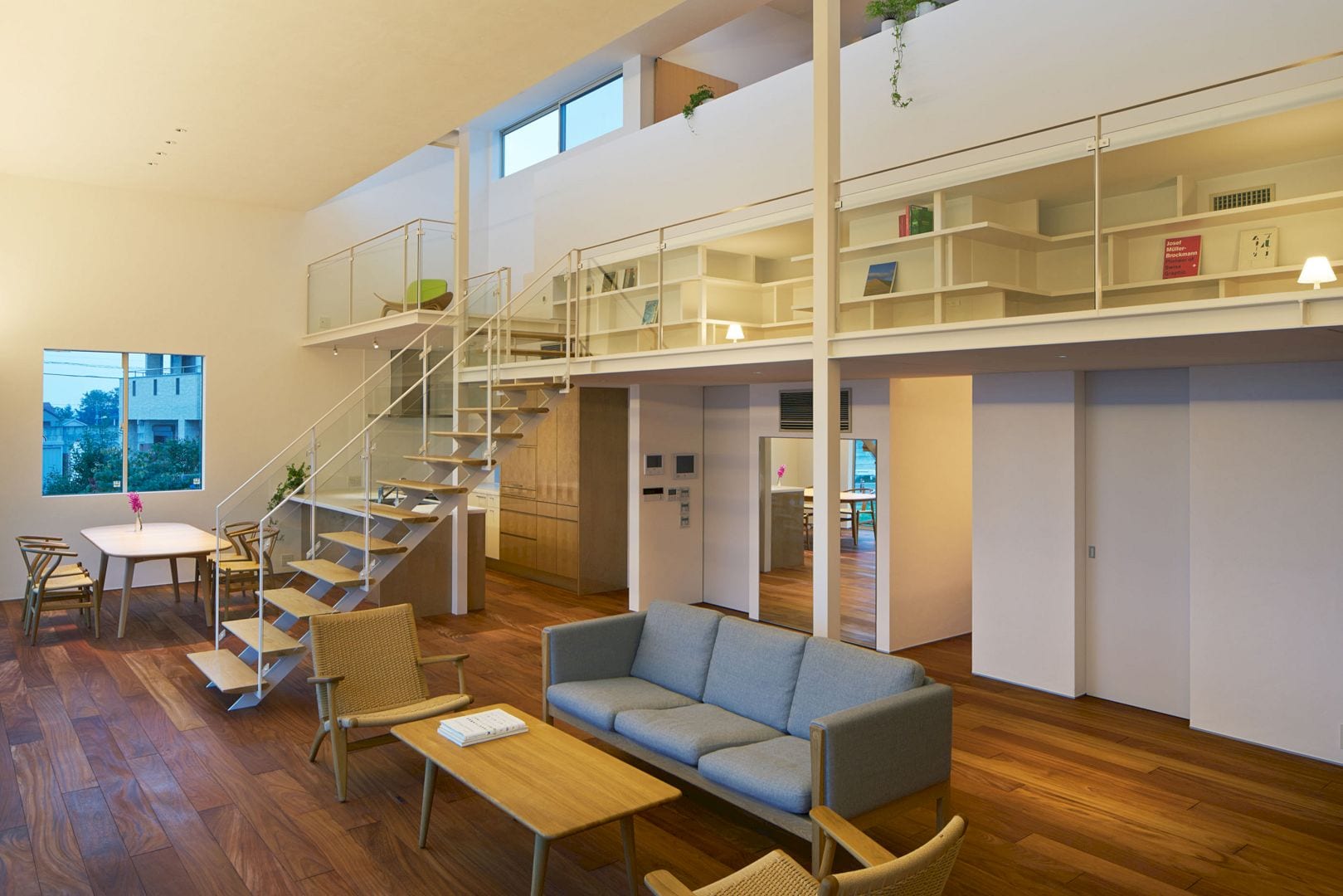Started in 2015 and completed in 2019, House in Kyoto is a residential project by Joe Chikamori. Designed for a couple and their three little children, this family house sits in northern Kyoto city in a quiet residential area. The balance between the traditional Japanese style and modern structure of the house from the preference of the husband is the finishing touches of the project.
Design
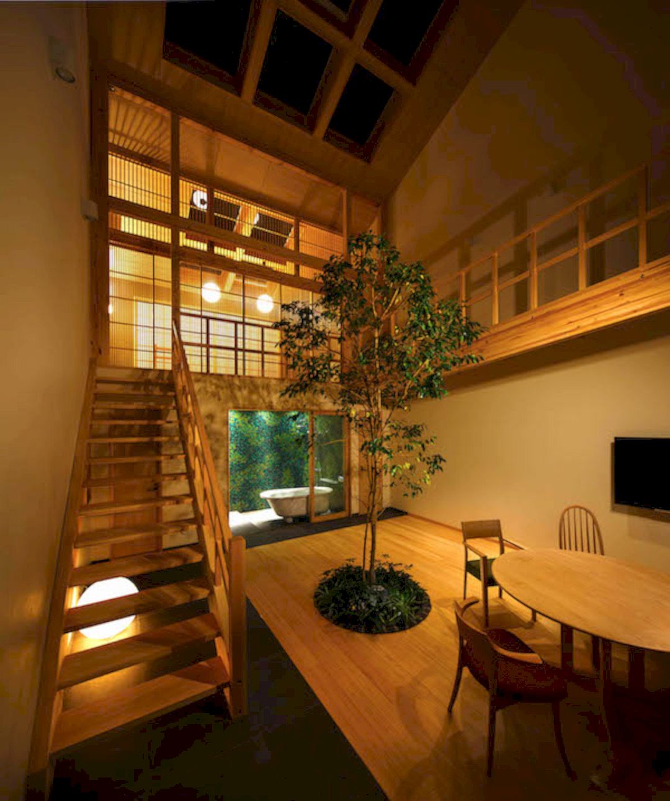
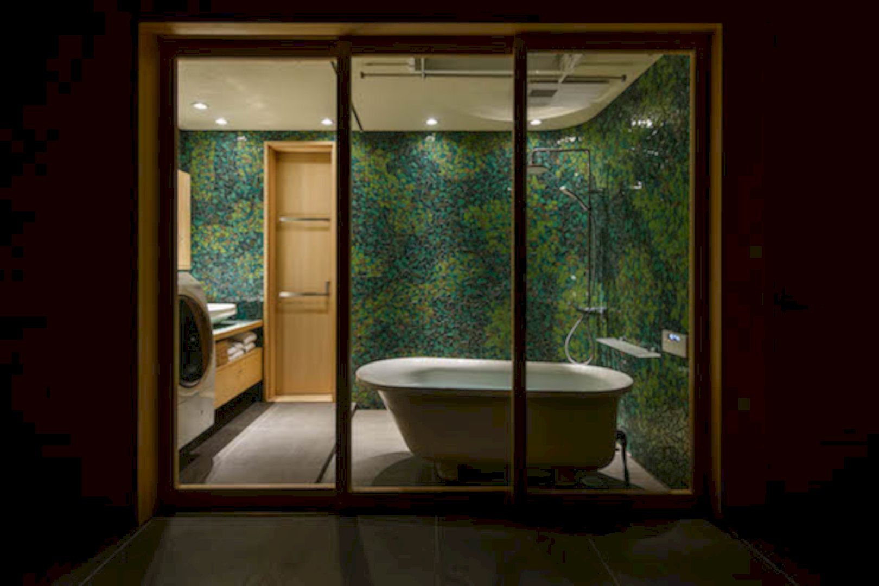
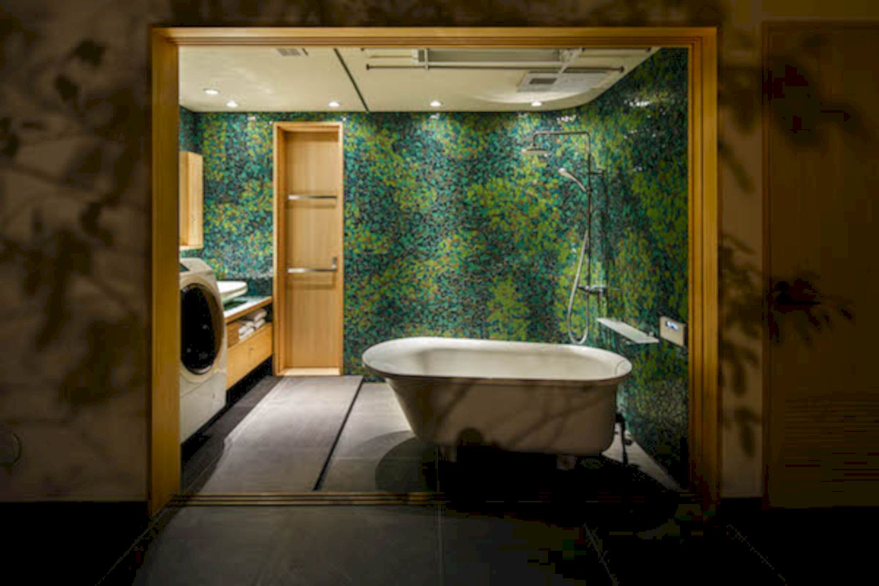
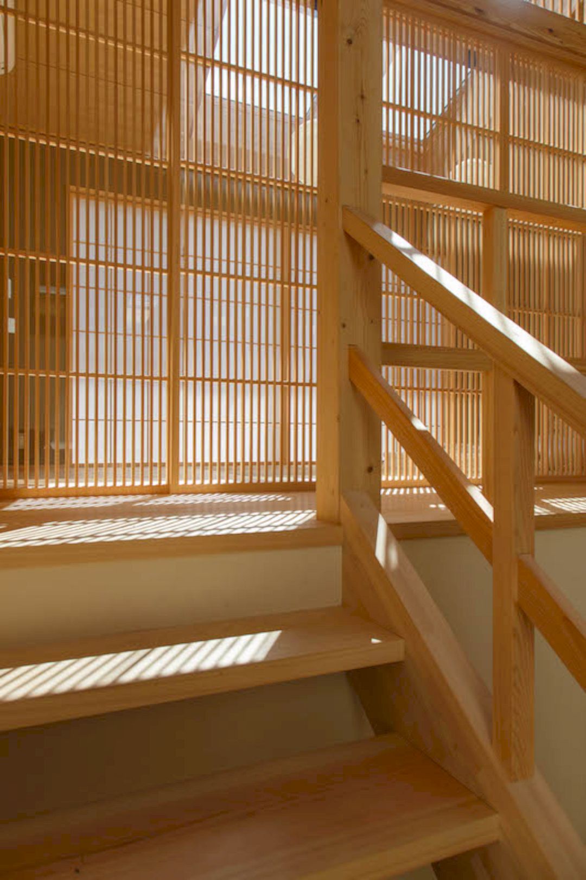
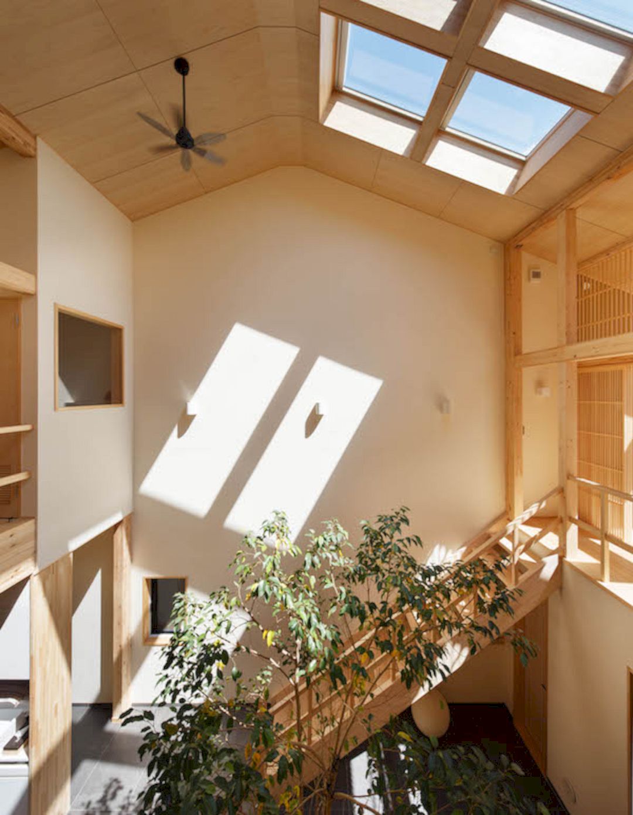
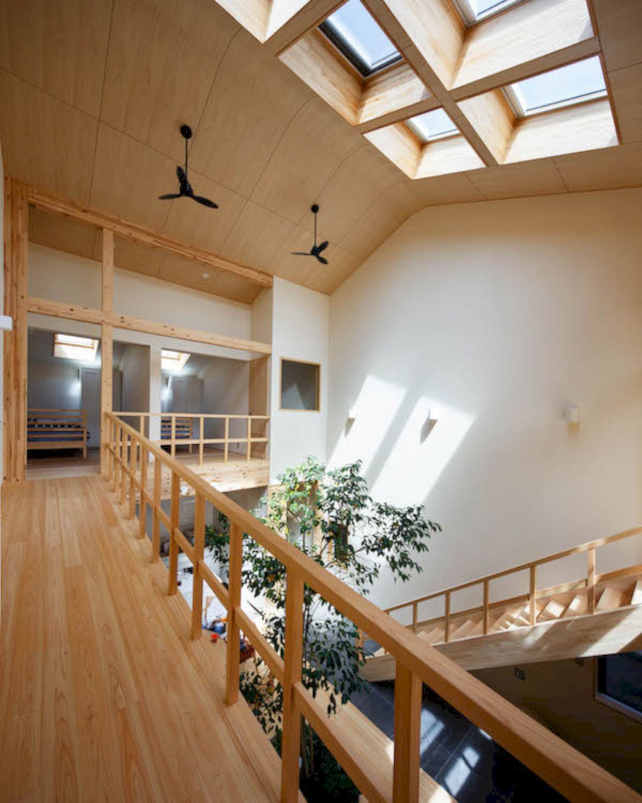
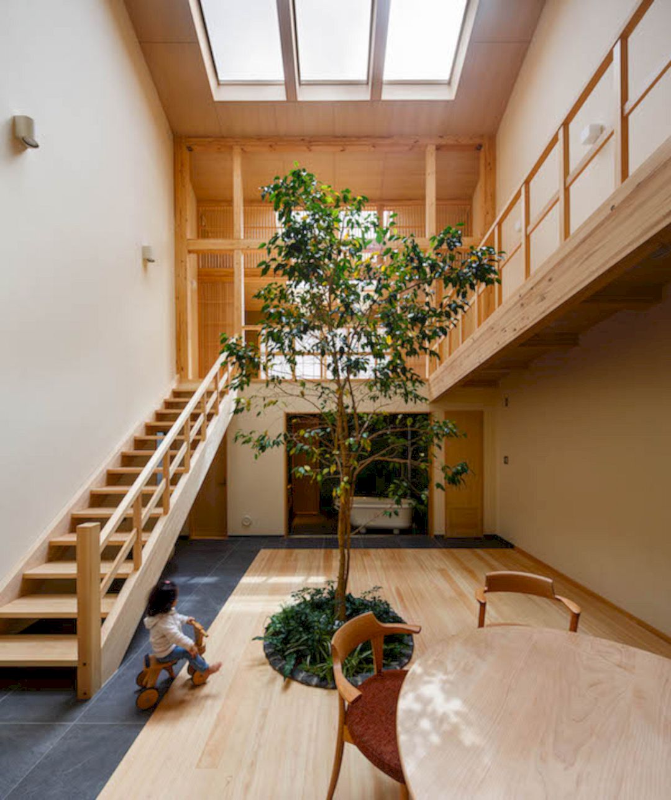
The neighbor houses on the site environment where this project is located are standing at the edge of the south, west, and east boundary. These houses are lined on the other side of the narrow road at the north. The couple wants a simple and open plan to keep watching their children so this house is designed as one big space. The double-height living room can be found at the center so they can see everything.
Courtyard
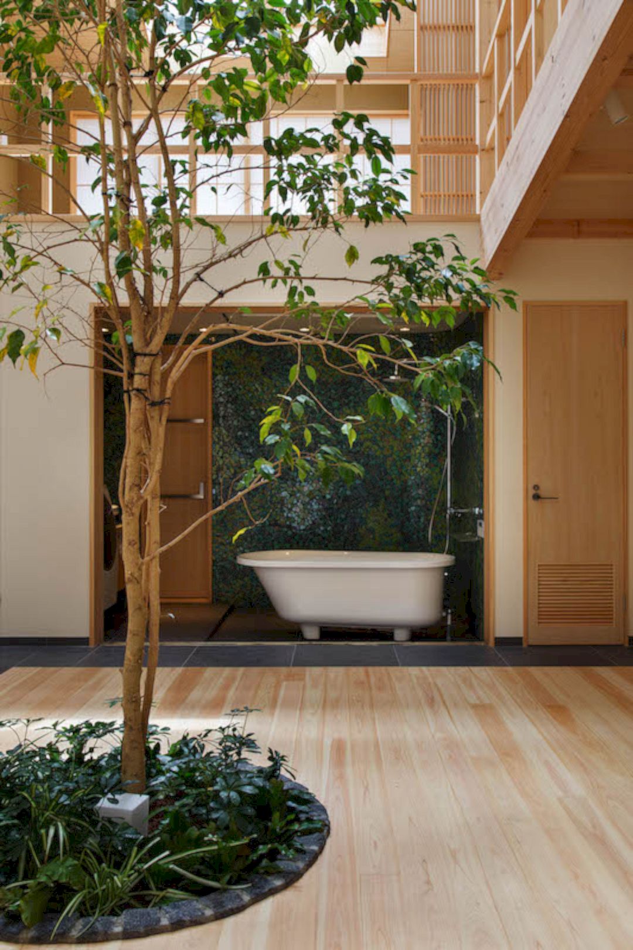
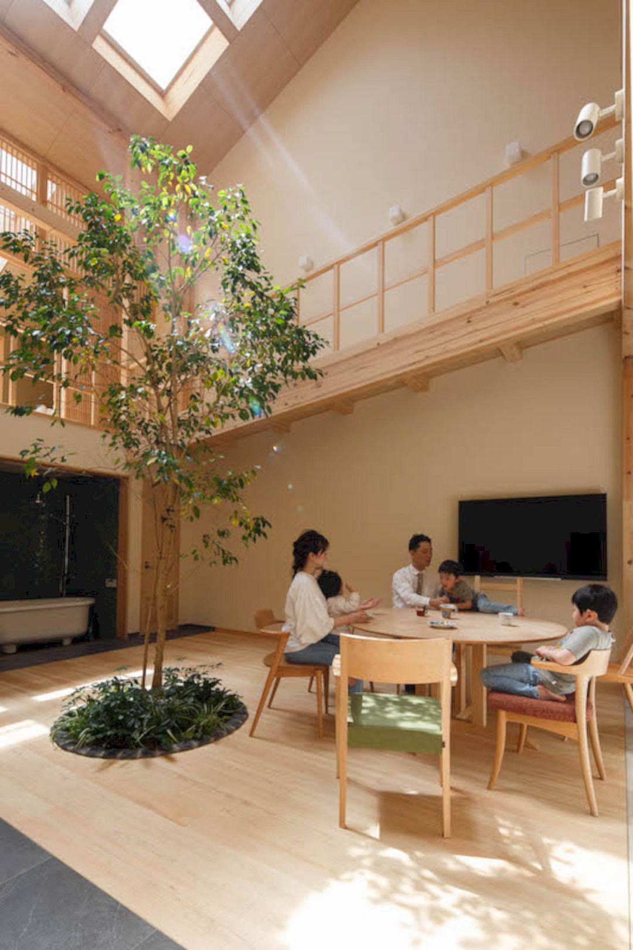
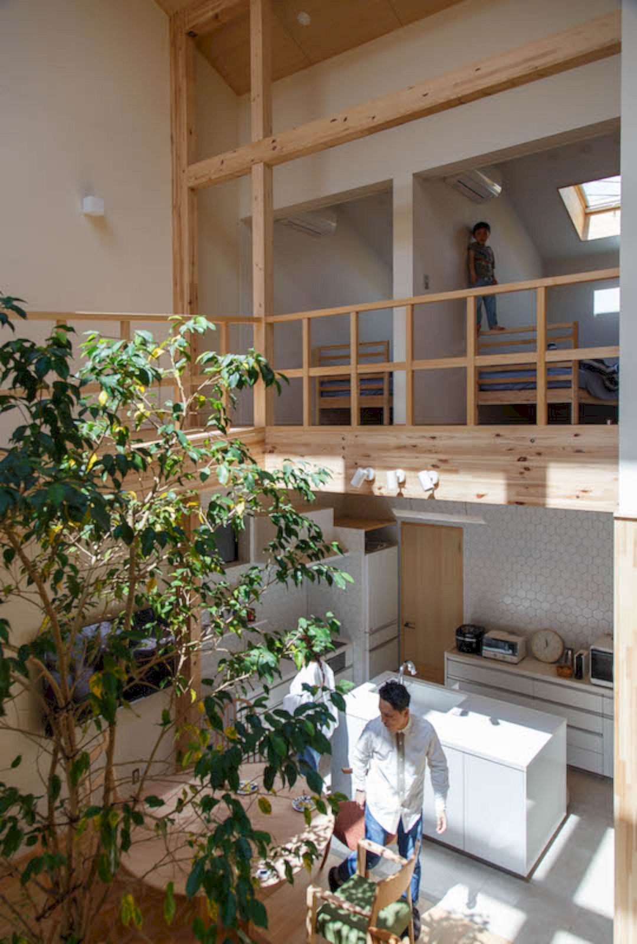
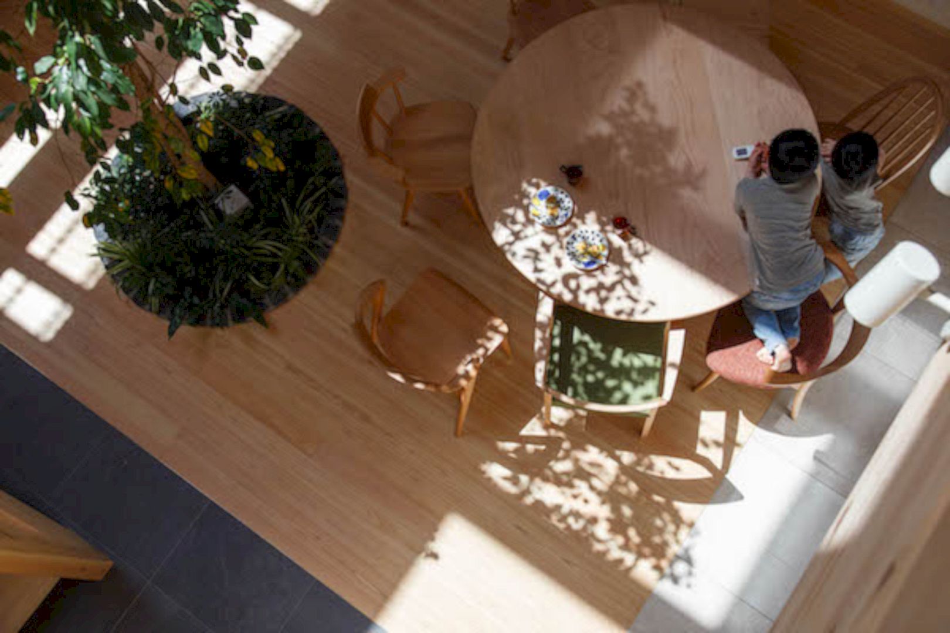
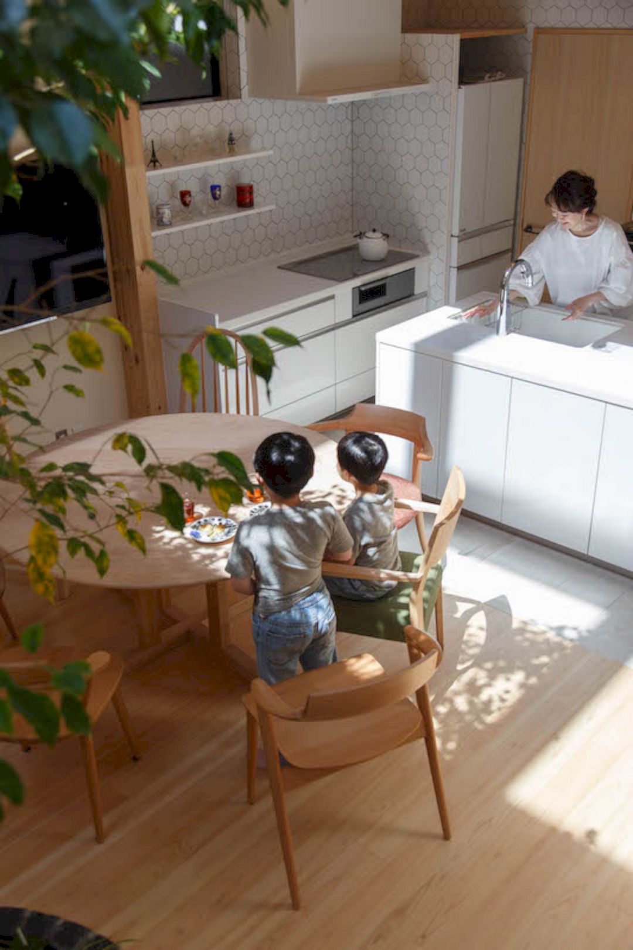
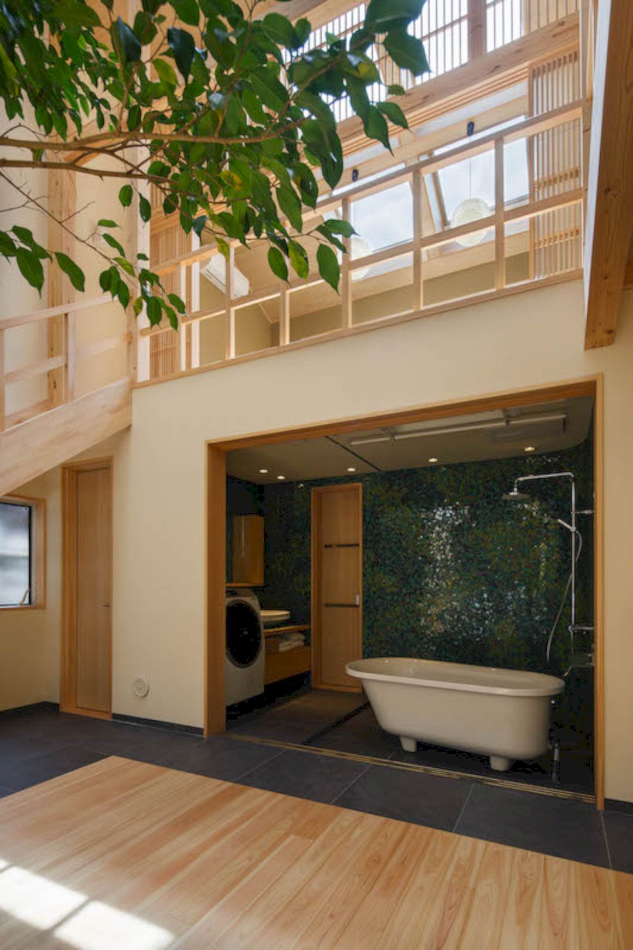
There is enough space for a garden at the backside of the site besides a car park. Even when the windows are opened on the outer wall, the neighbor’s walls blocking closely. Due to this condition, taking a courtyard becomes an effective way in terms of daylighting for the house.
In a limited width of the site, a courtyard encloses with glazed walls and this makes the left space tight. There is also an idea that comes up to place an indoor tree inside.
Rooms
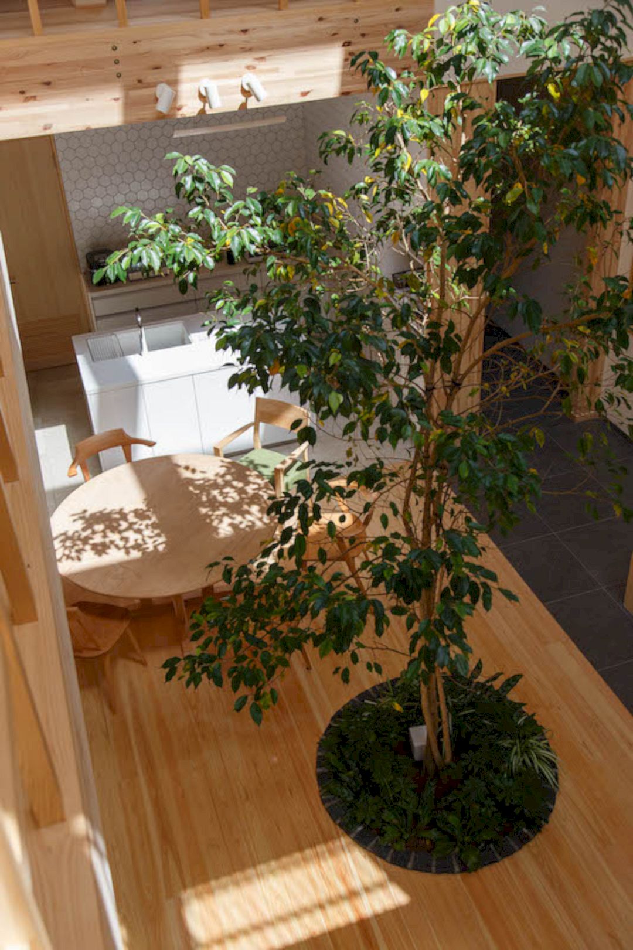
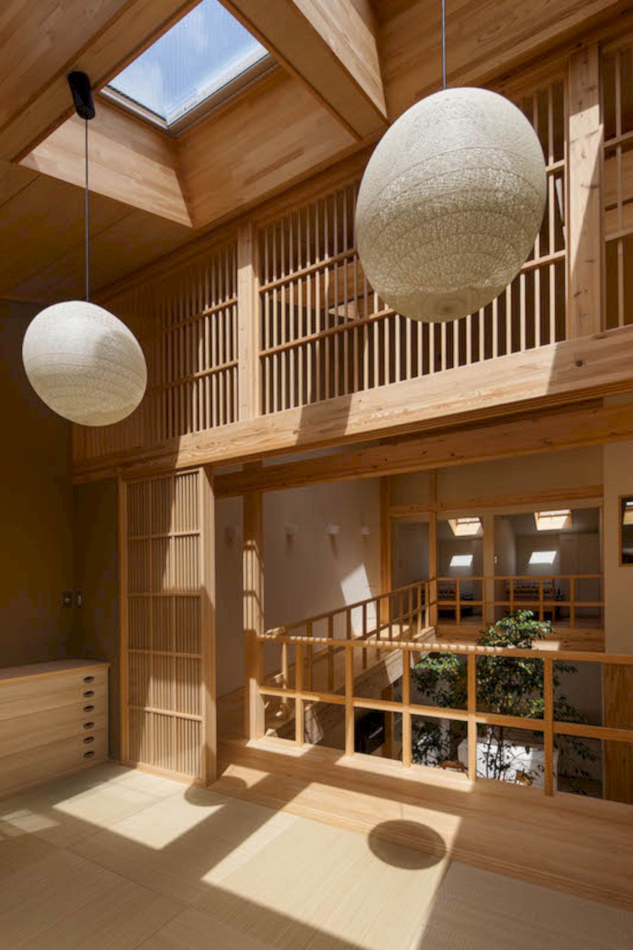
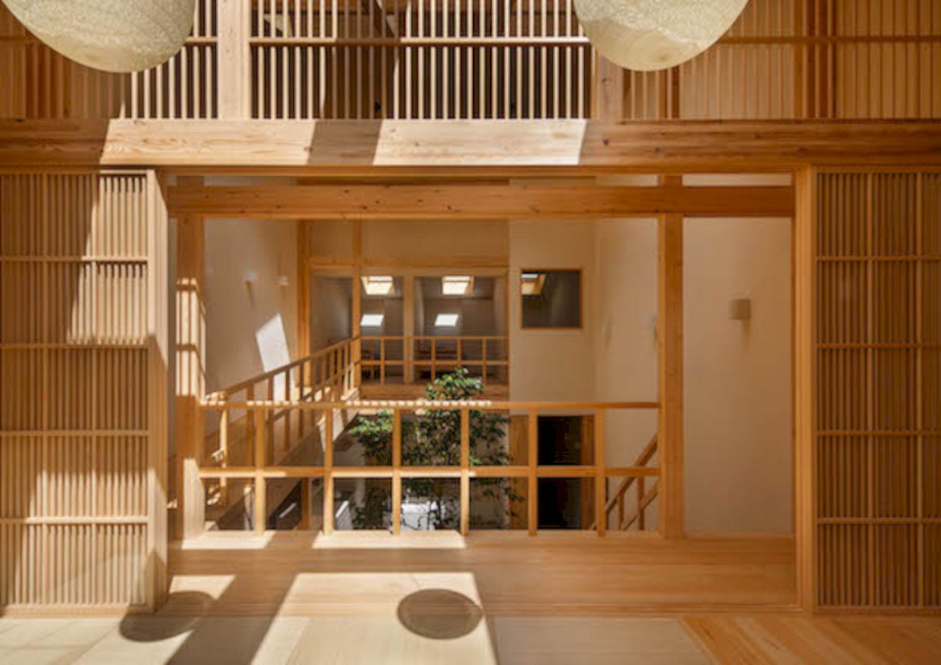
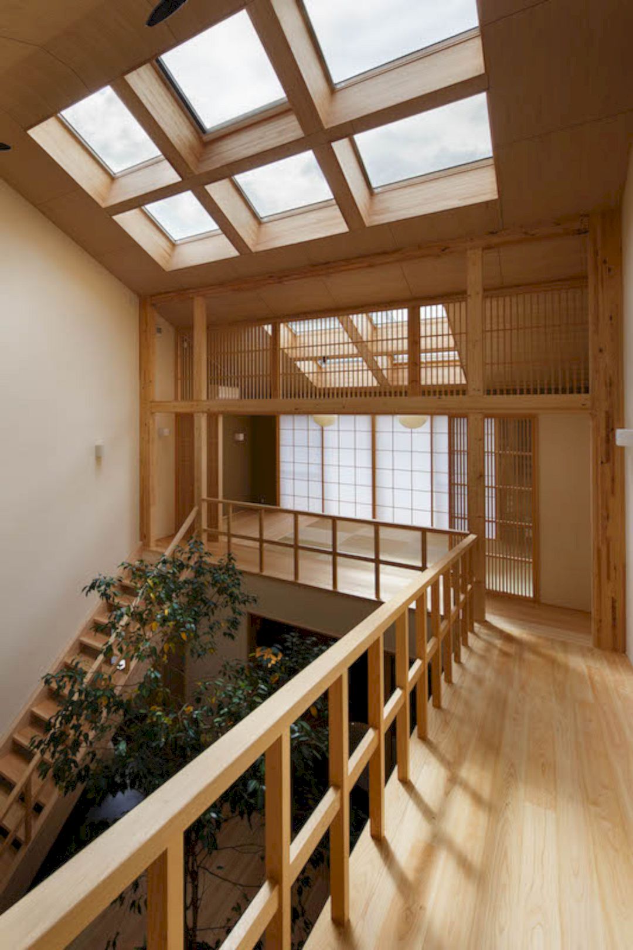
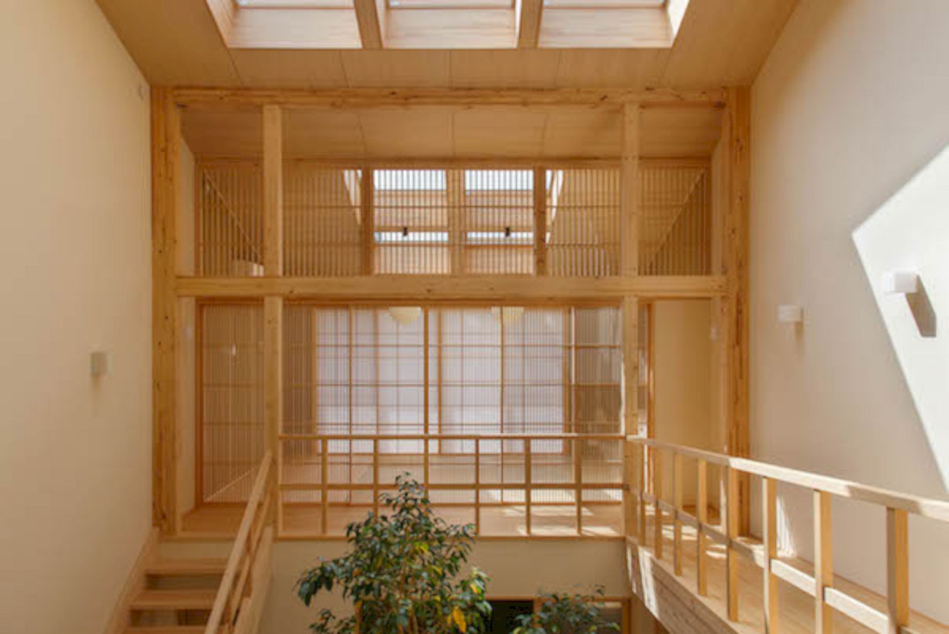
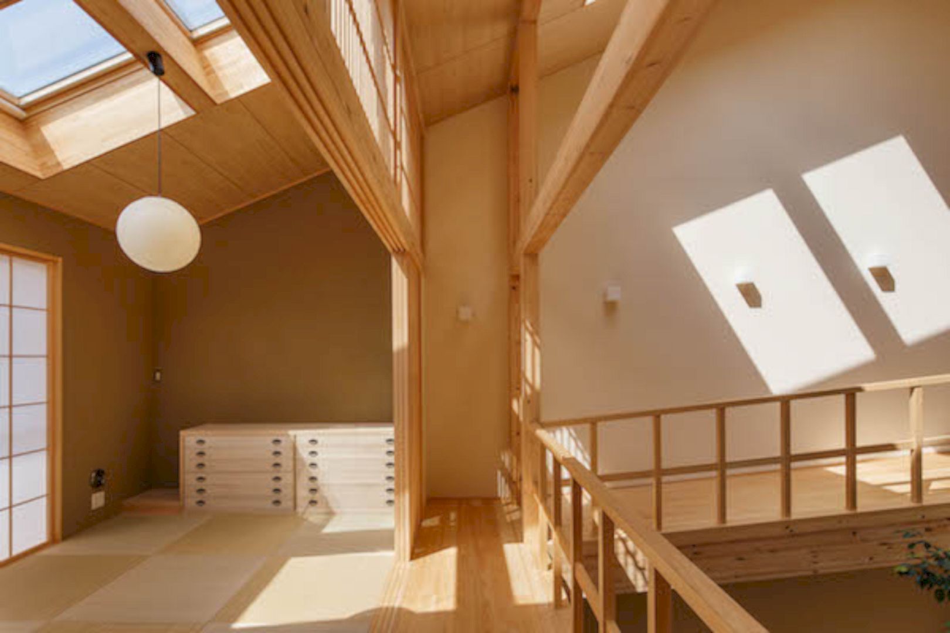
By placing an indoor tree inside the house, hope that it will strengthen the relationship between the house and the family as if this tree is another family member. It is a house where a modern structure and a traditional Japanese style are combined, offering a balance for the house.
Details
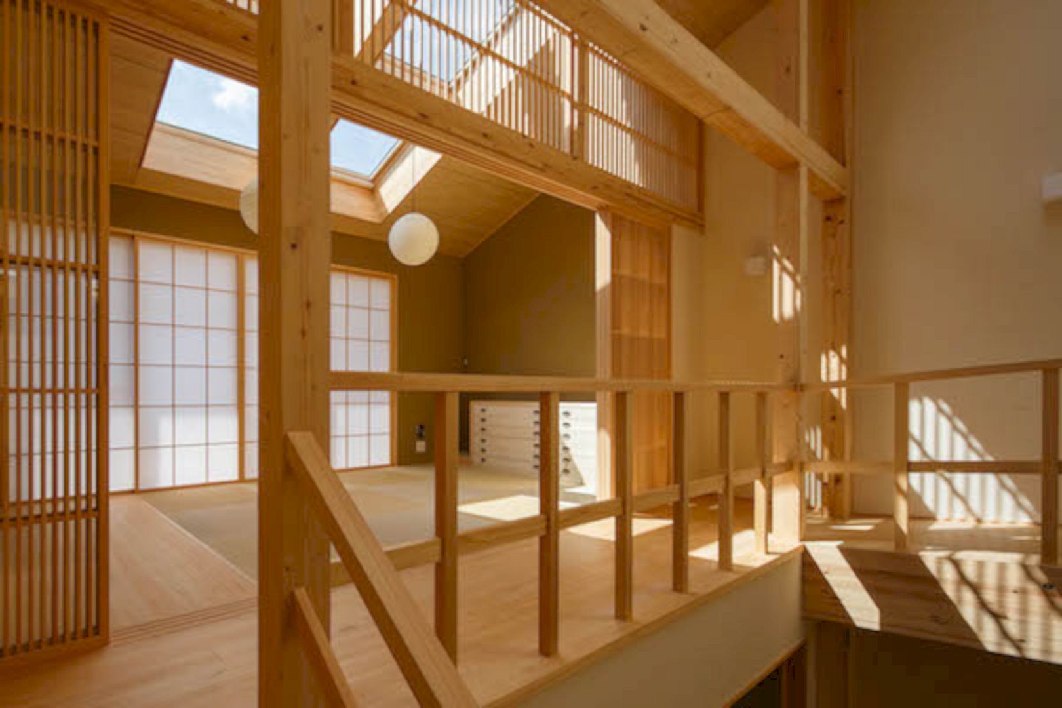
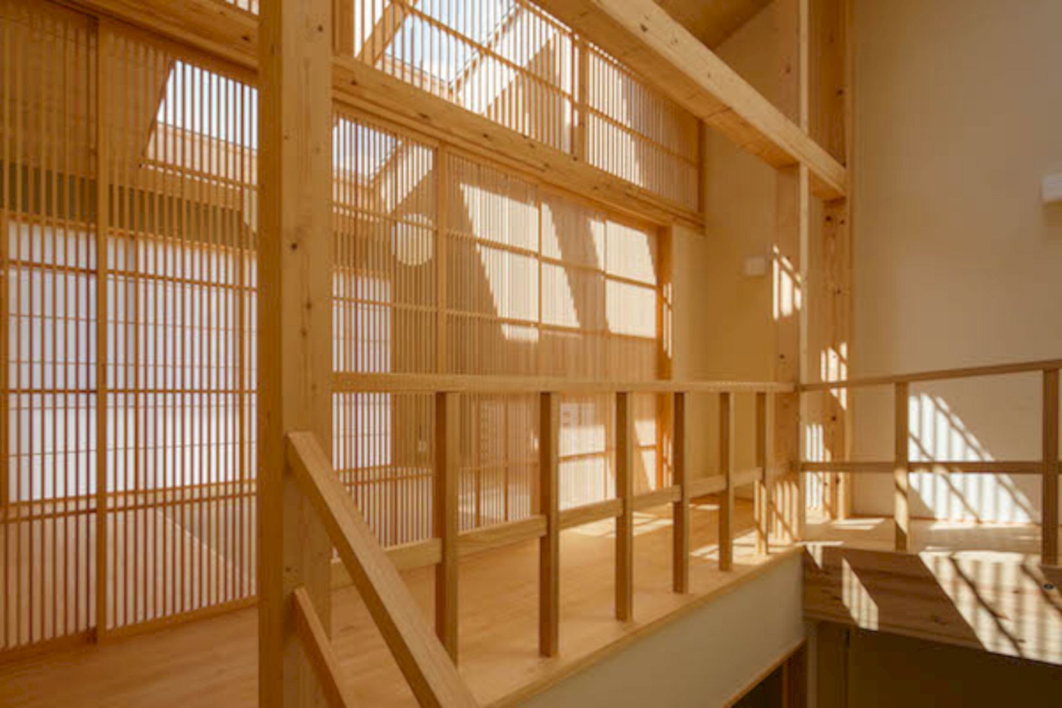
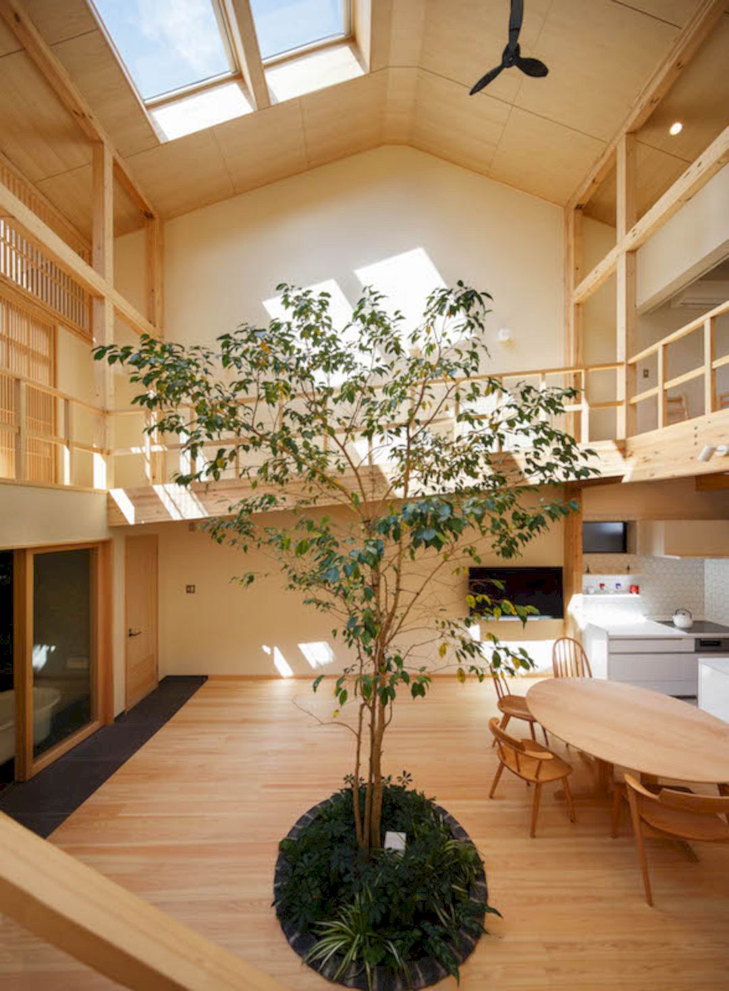
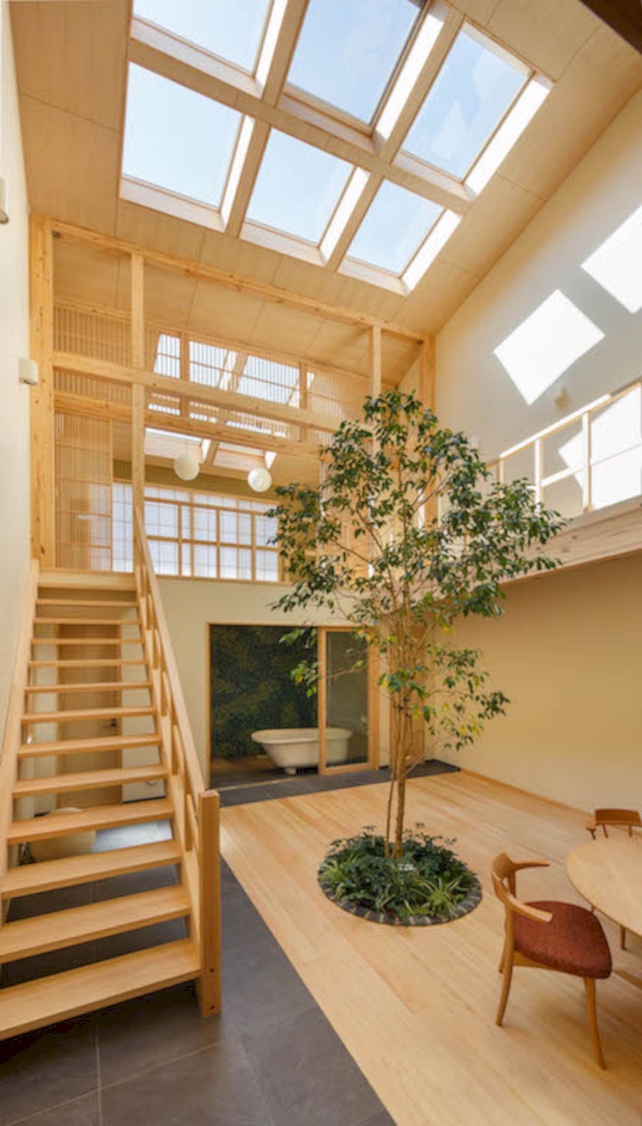
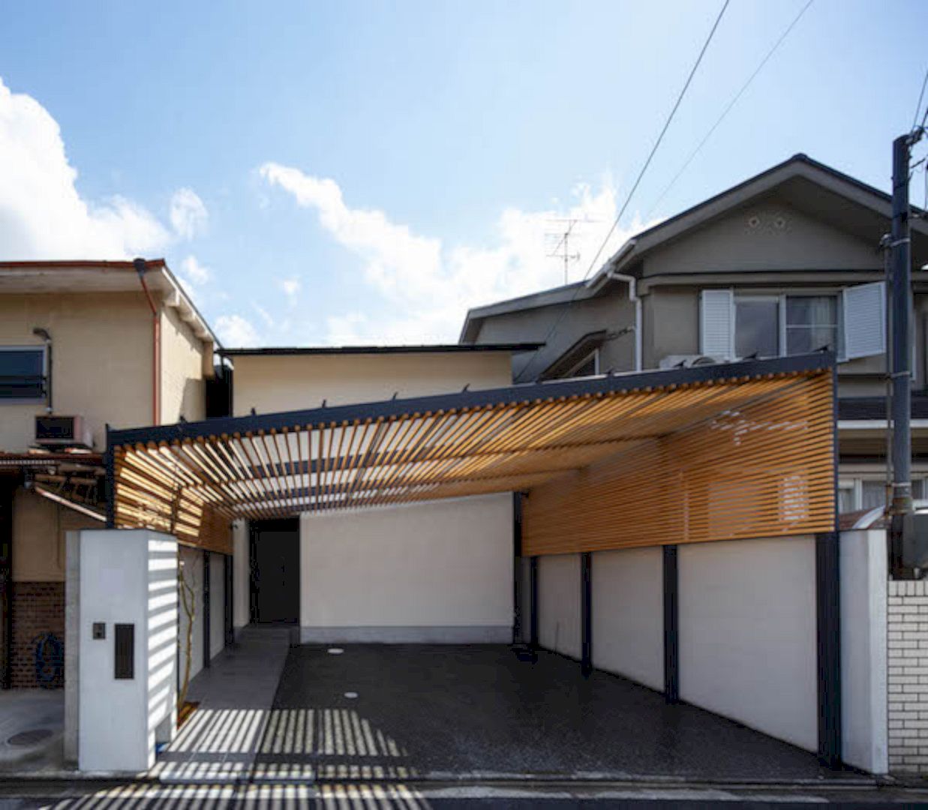
The bathroom is located in the middle of the house and facing the living room so the husband can enjoy his bathing times with the children and looking and the trees. In this bathroom, a curtain-rail is set just in case. The result of this project is a family that has a close relationship with the house.
House in Kyoto Gallery
Photographer: Yosuke Ohtake
Discover more from Futurist Architecture
Subscribe to get the latest posts sent to your email.
