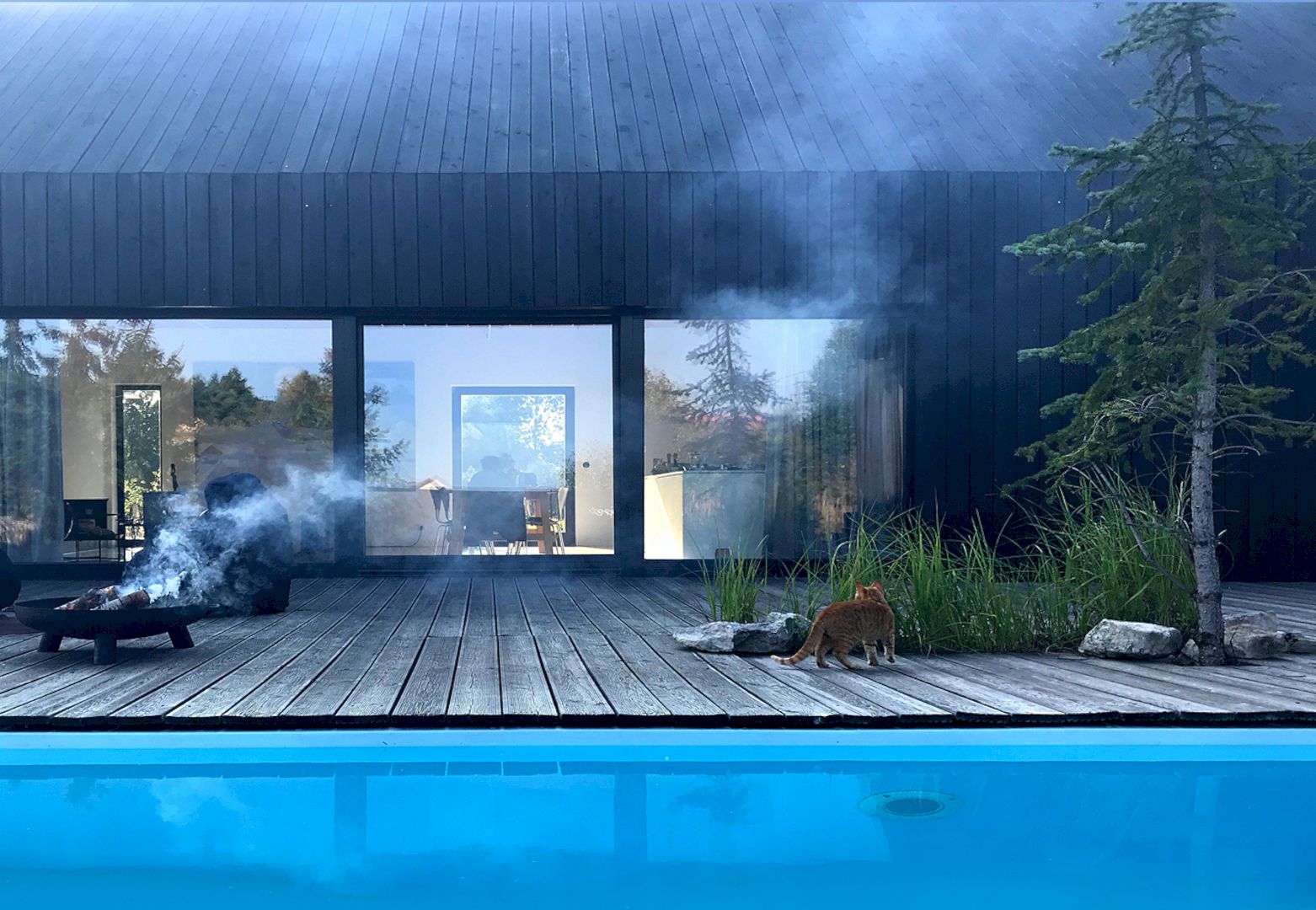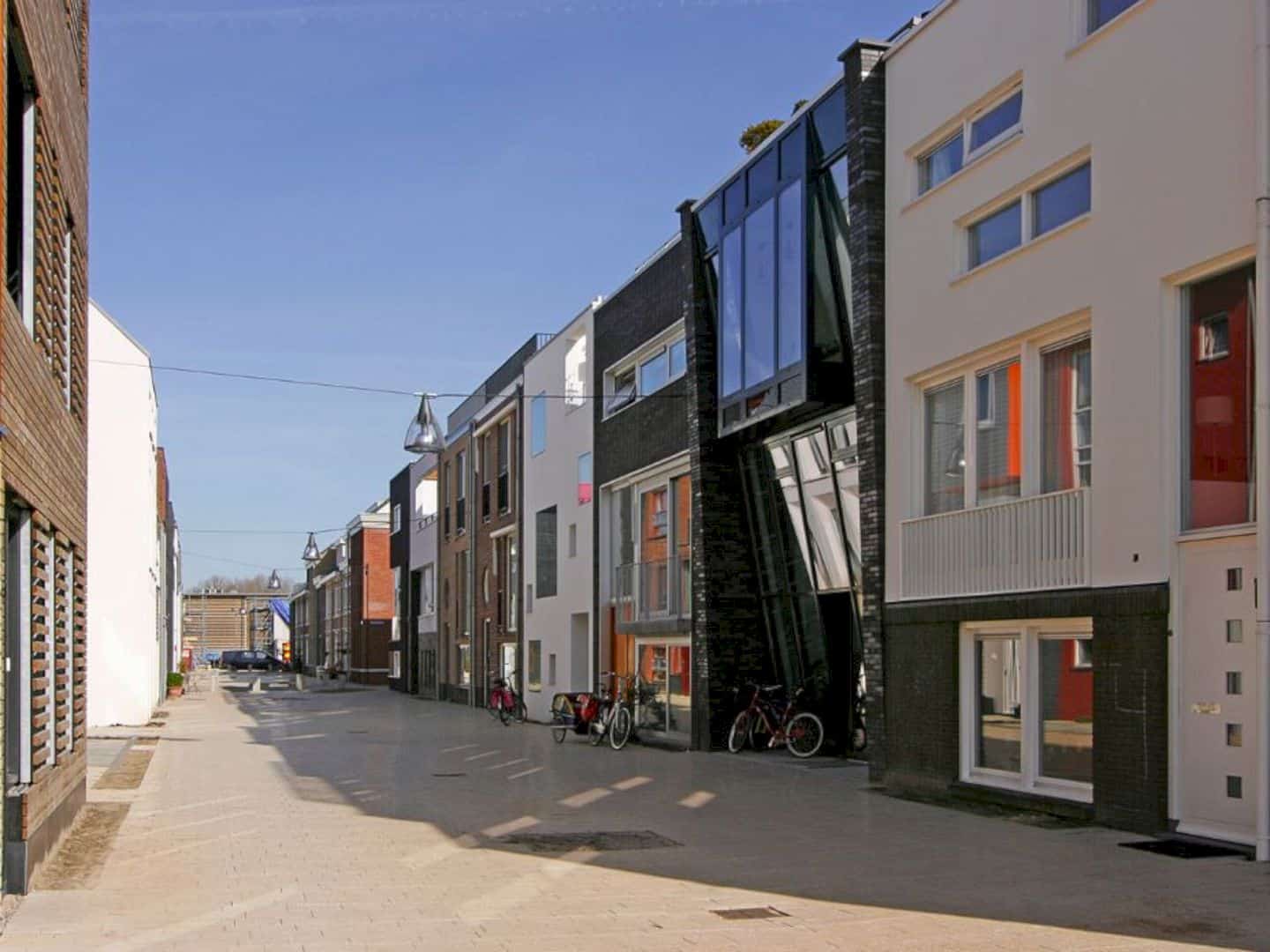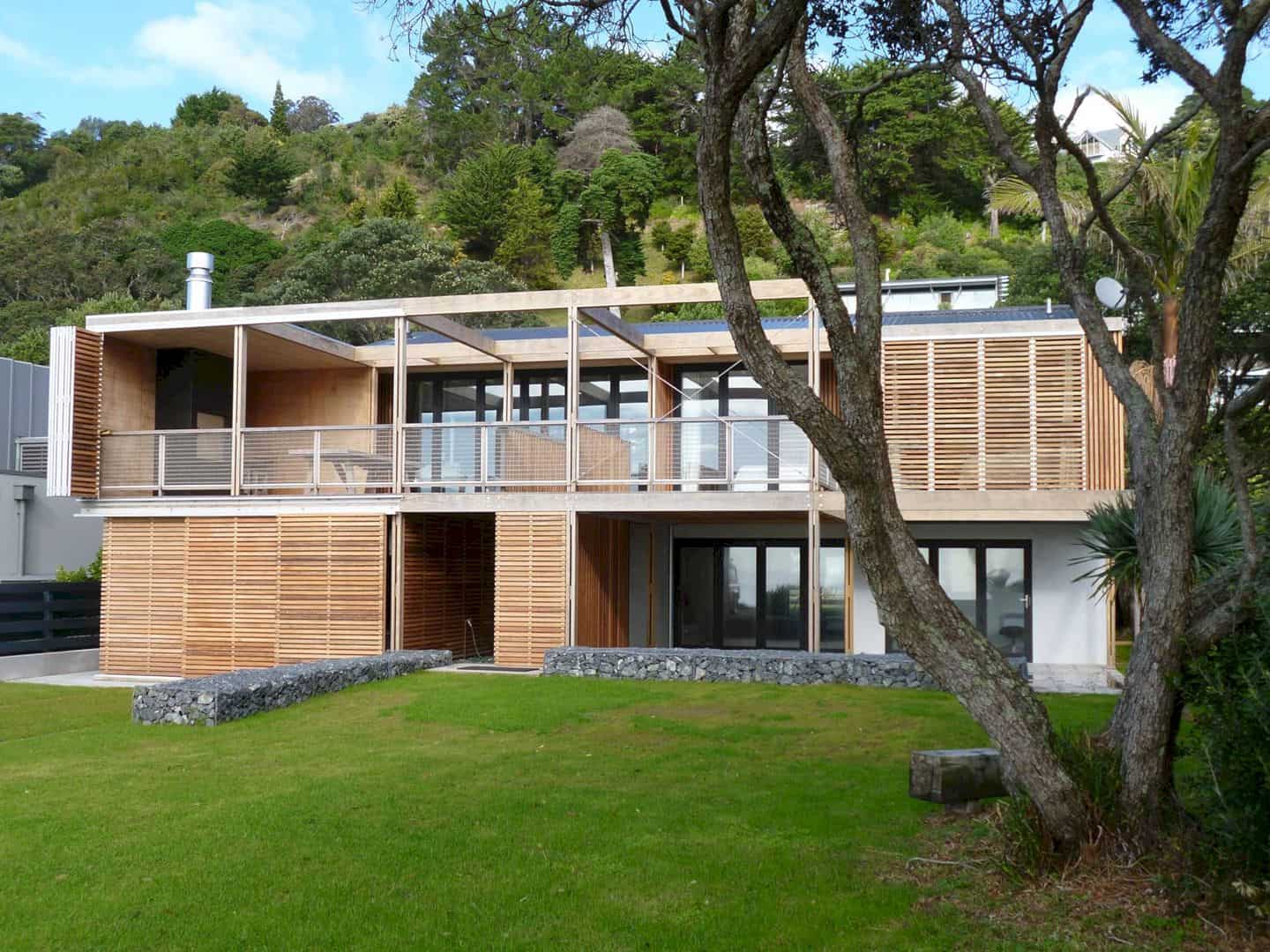Designed by Strachan Group Architects, Point House is a holiday retreat that sits at the foot of a steep, south-facing, manuka-clad sandbank. Surrounded by awesome nature, the large sliding doors are designed to this house to create a connection between the living environments and the landscape.
Design
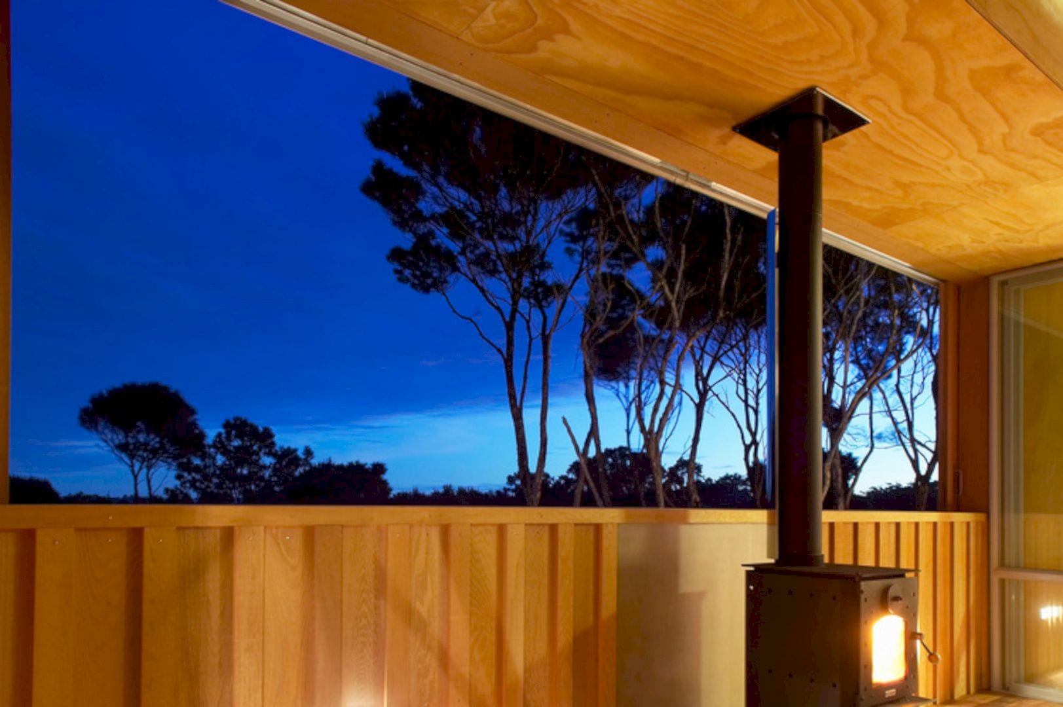
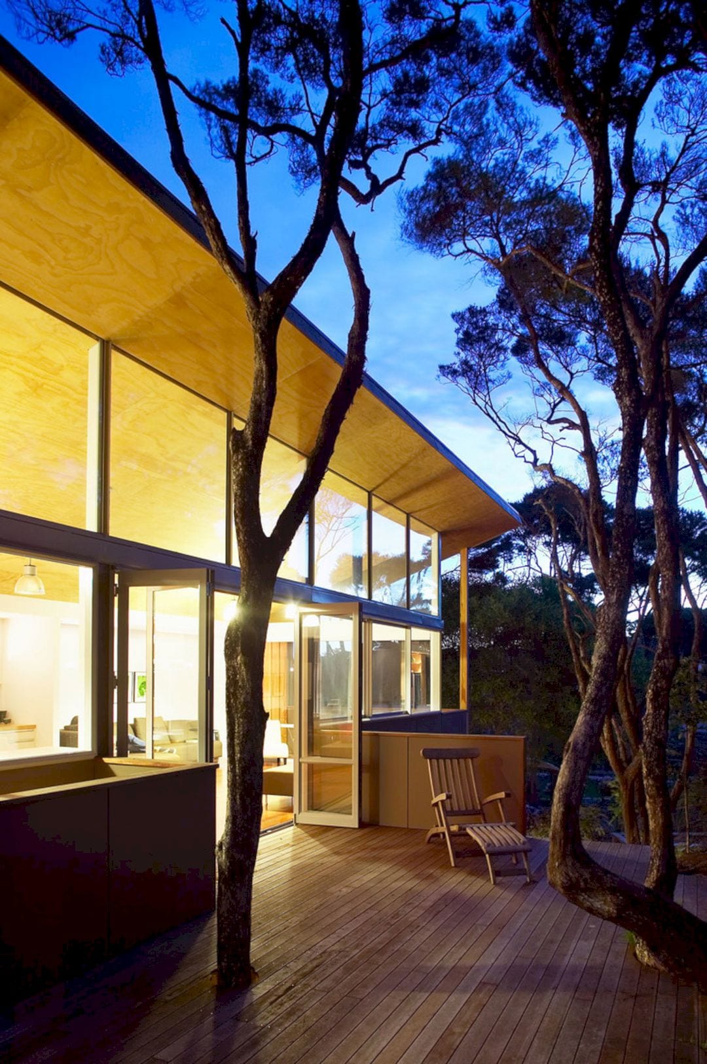
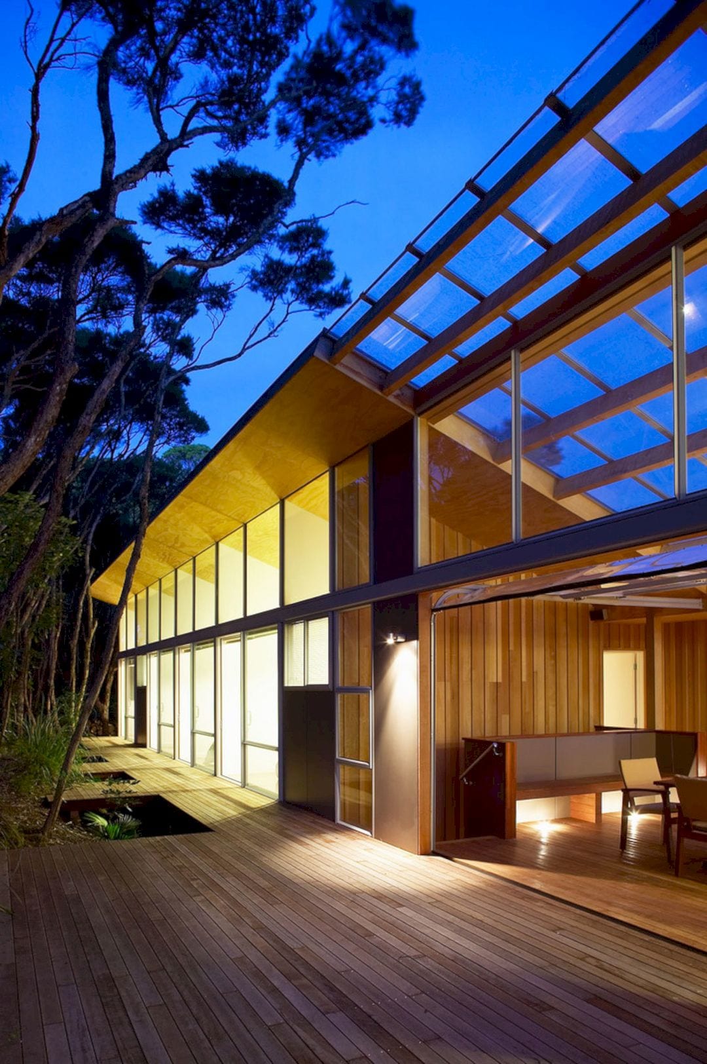
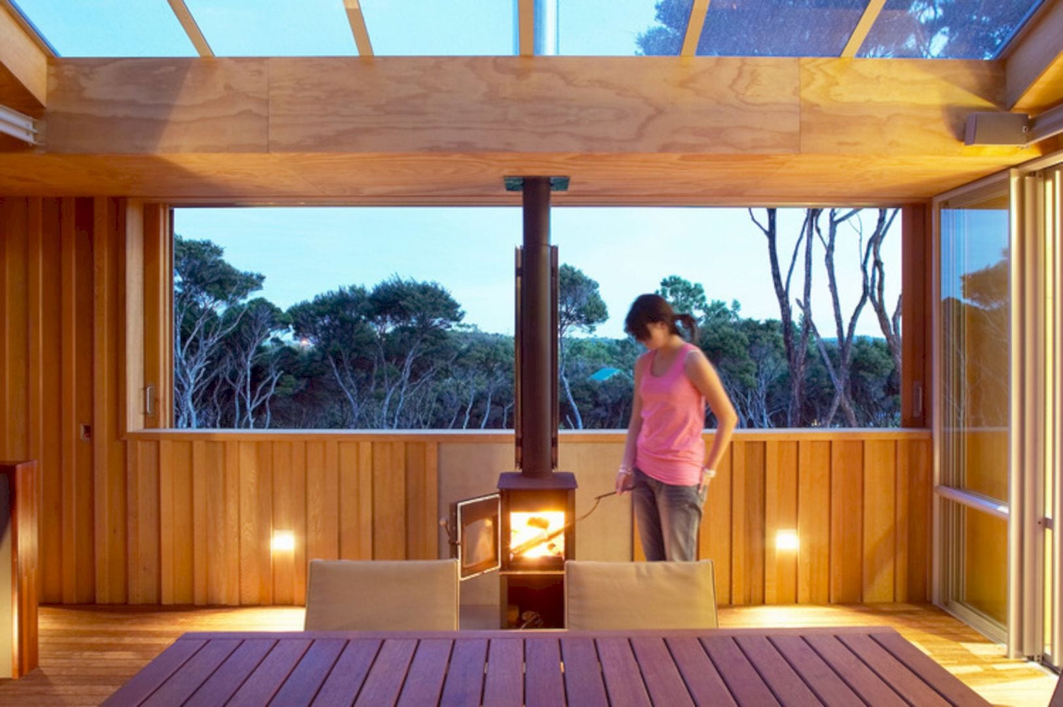
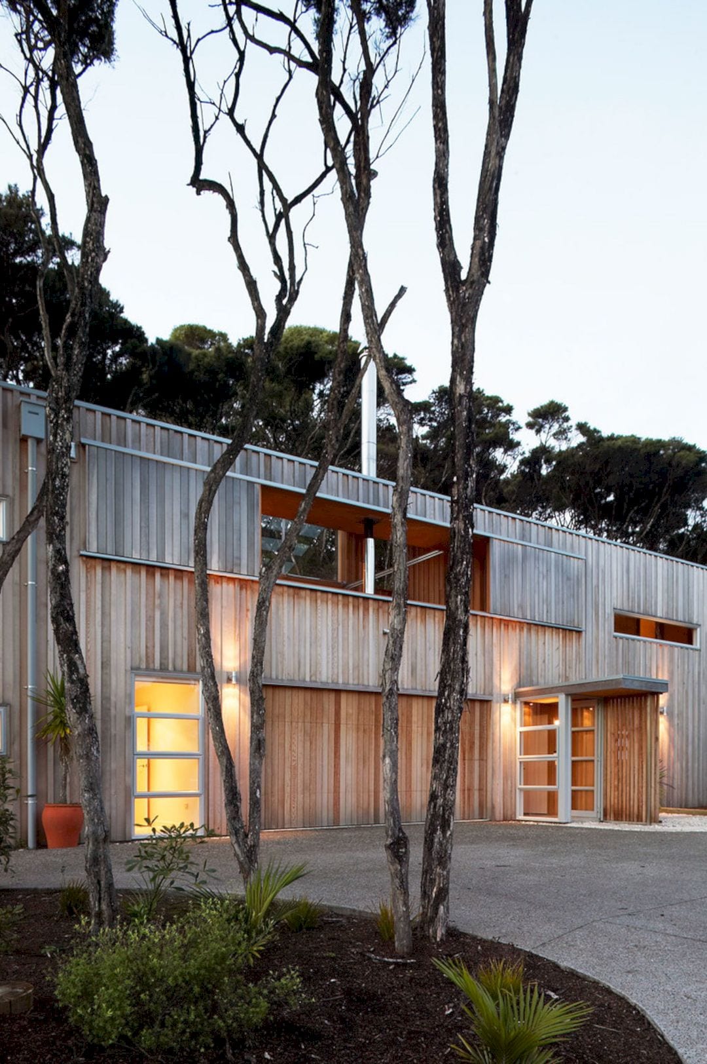
This house is a platform for the owners so they can indulge their passion for the bush environment surroundings. Besides the large sliding doors, decks and bridges can strengthen the connection of the house and its landscape.
Structure
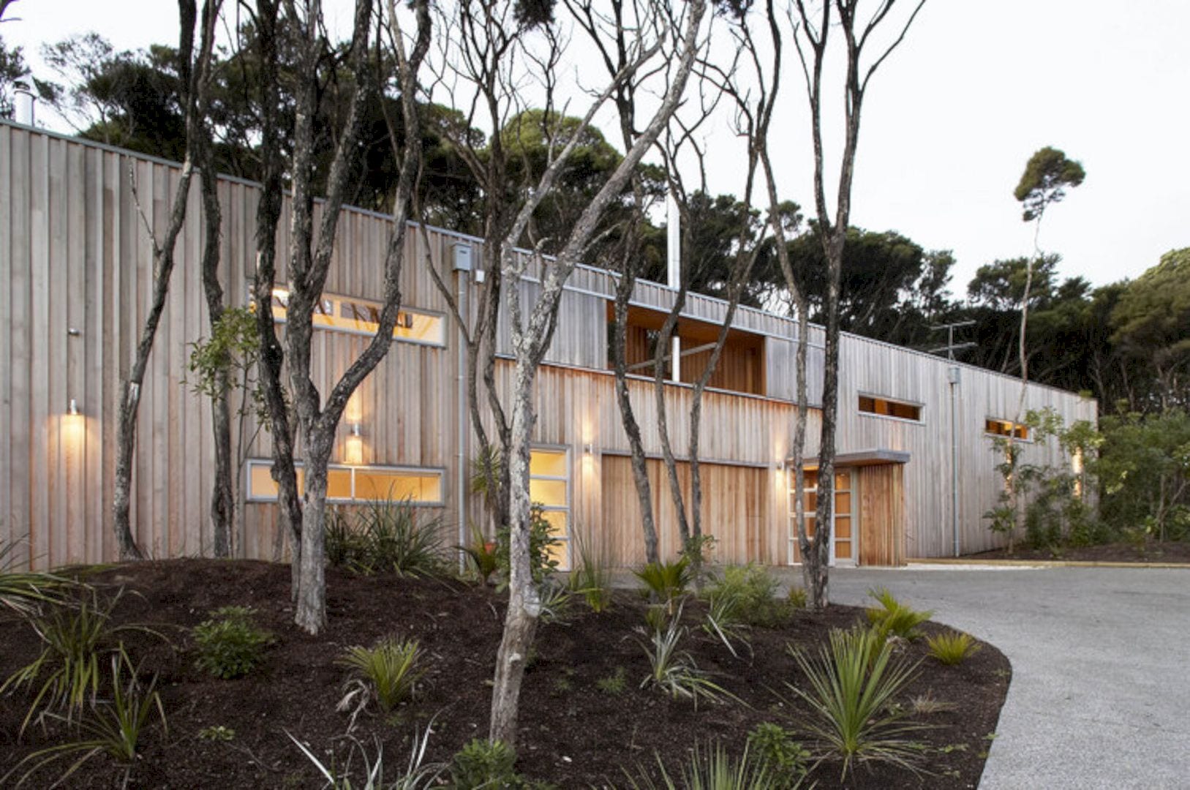
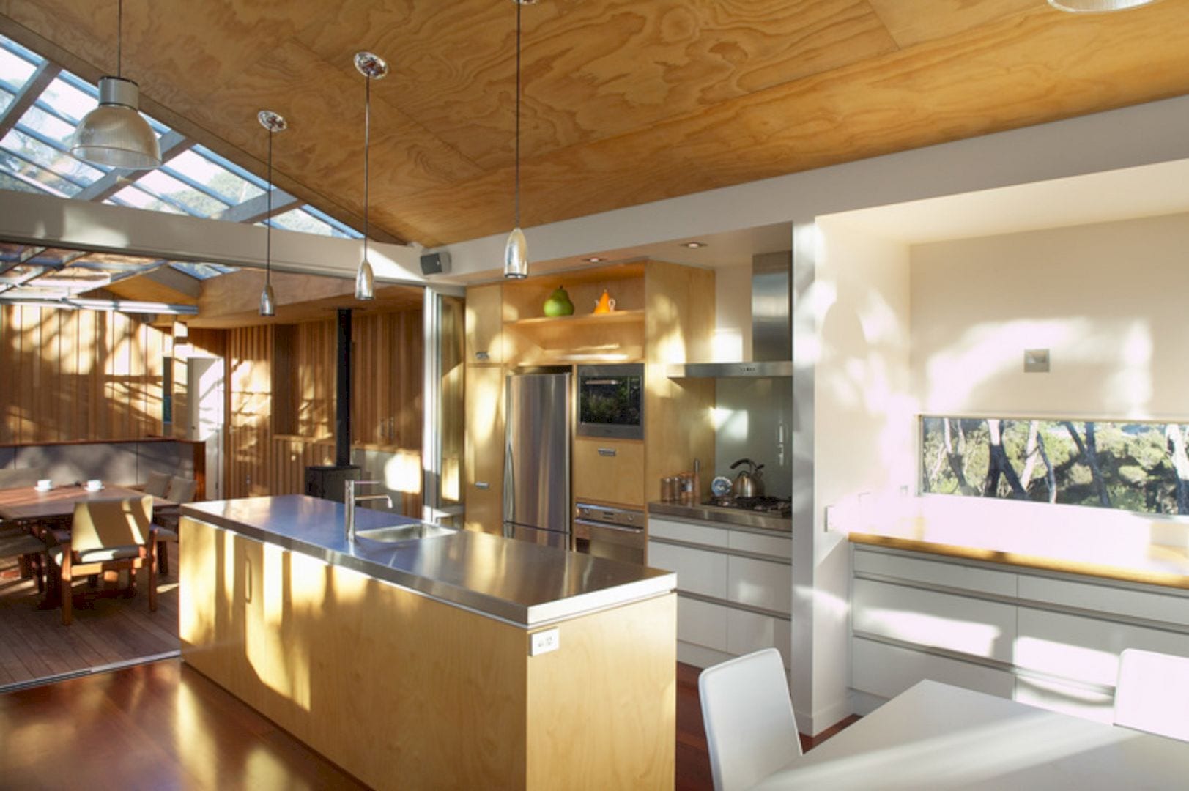
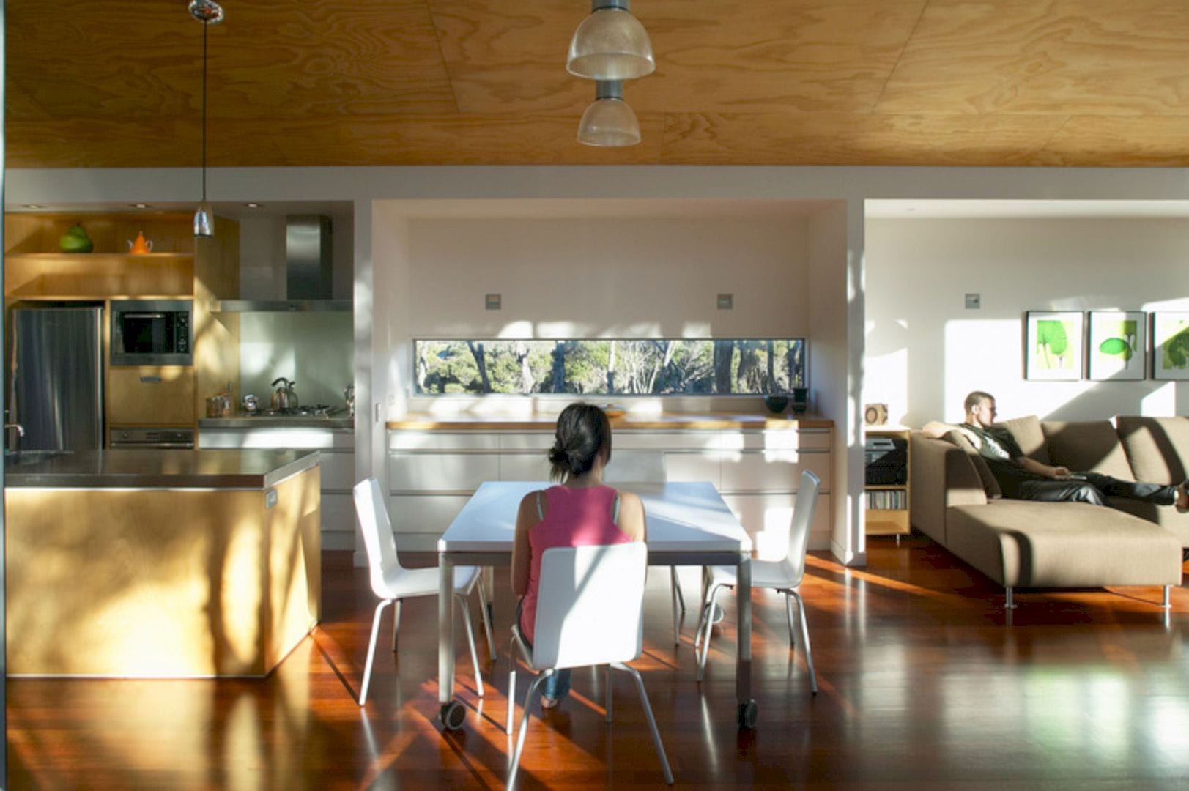
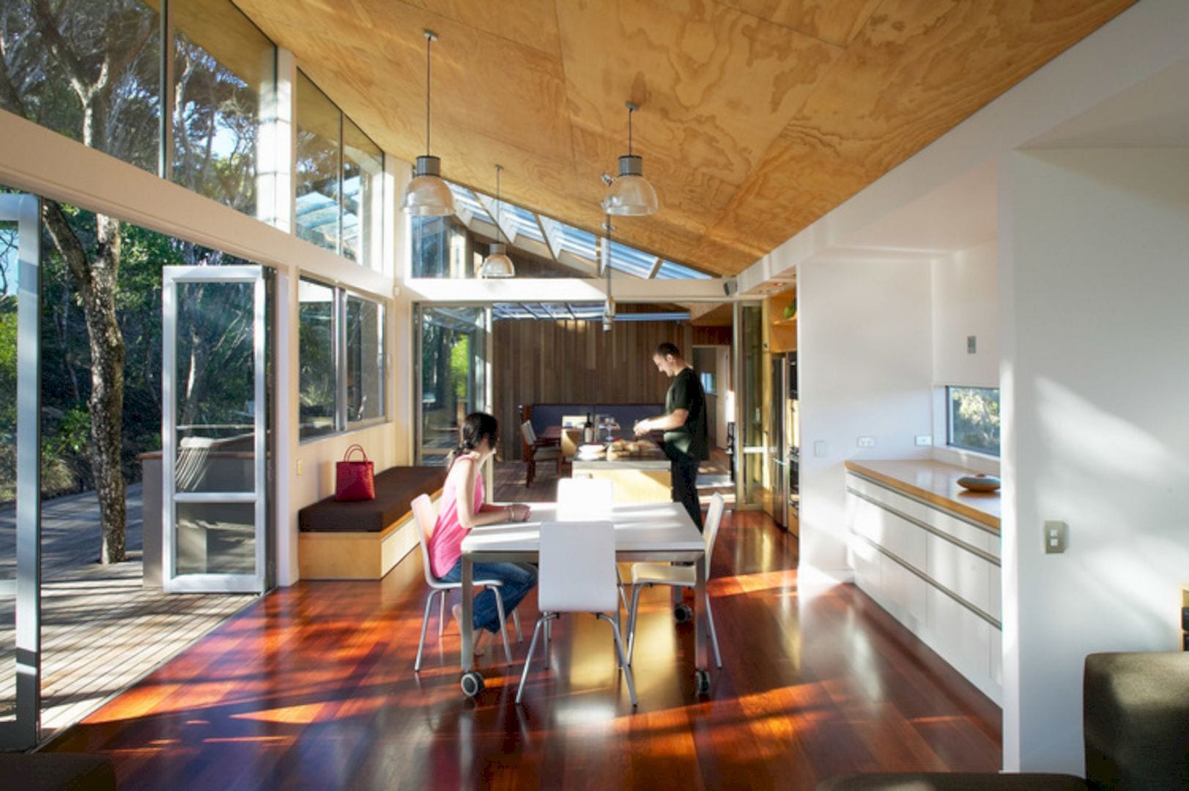
The roof of this house is pitched up, gesturing upwards to the northern sun, trees, and slope. There is also a central glass-roofed breezeway that extends the living spaces of the house as a protected outdoor or indoor deck. The highly glazed northern facade is sun-protected by the covered roll of Manuka.
Details
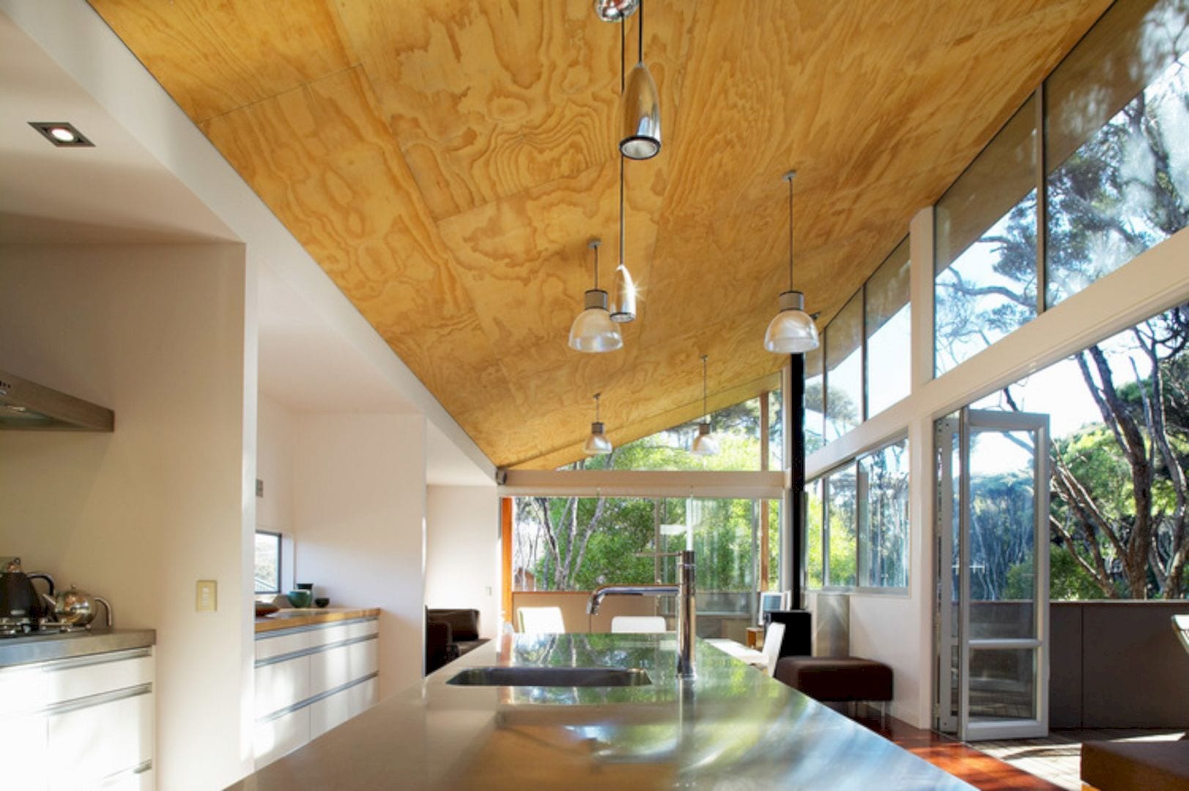
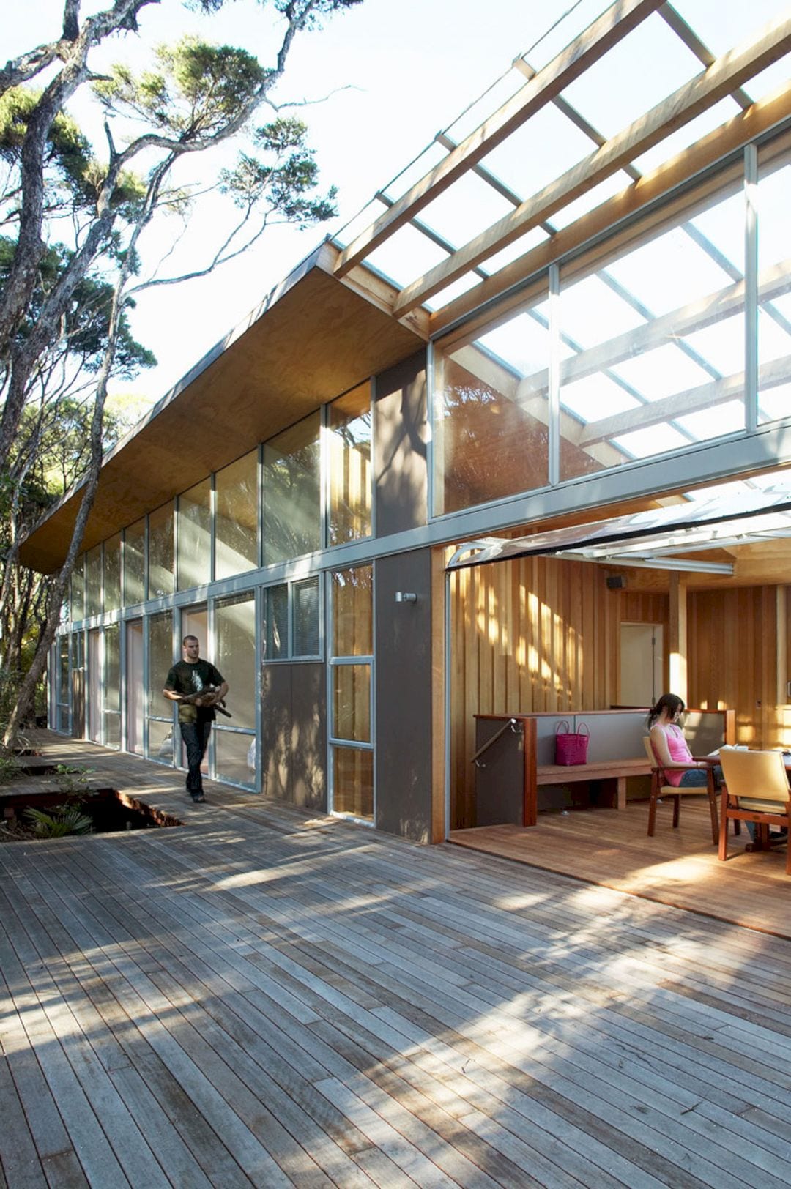
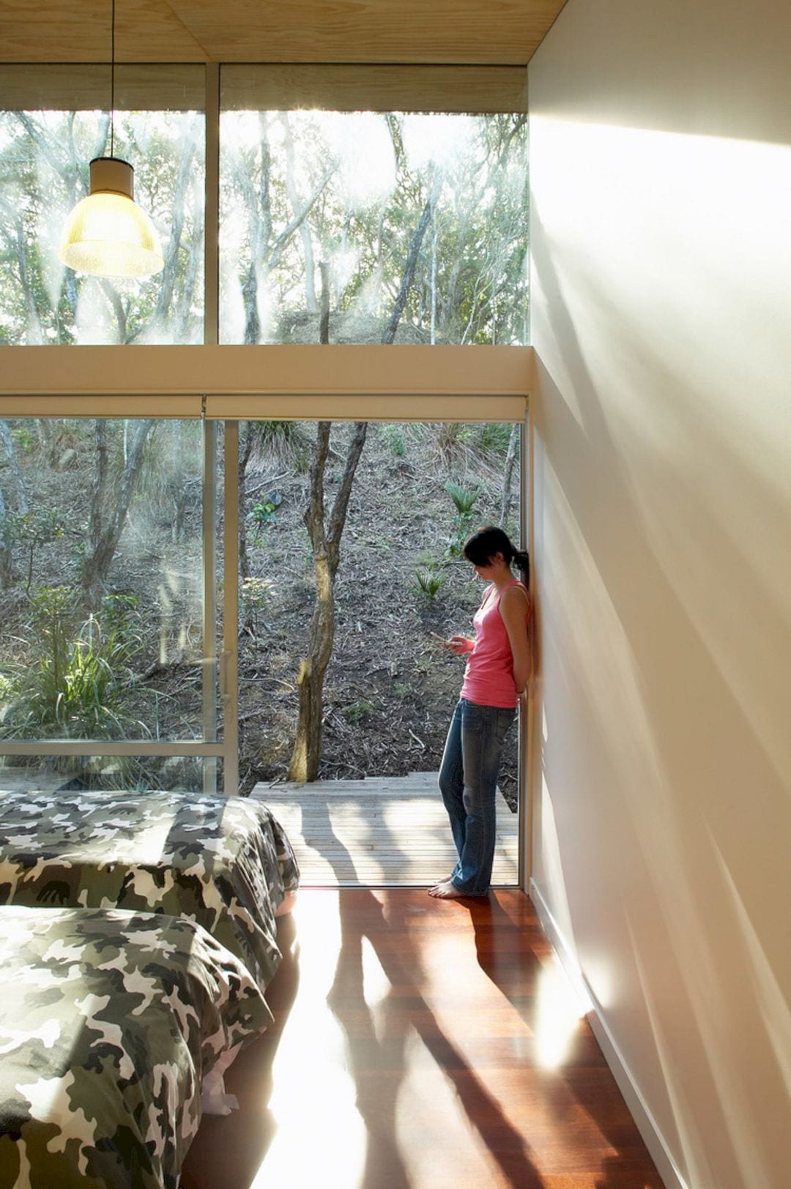
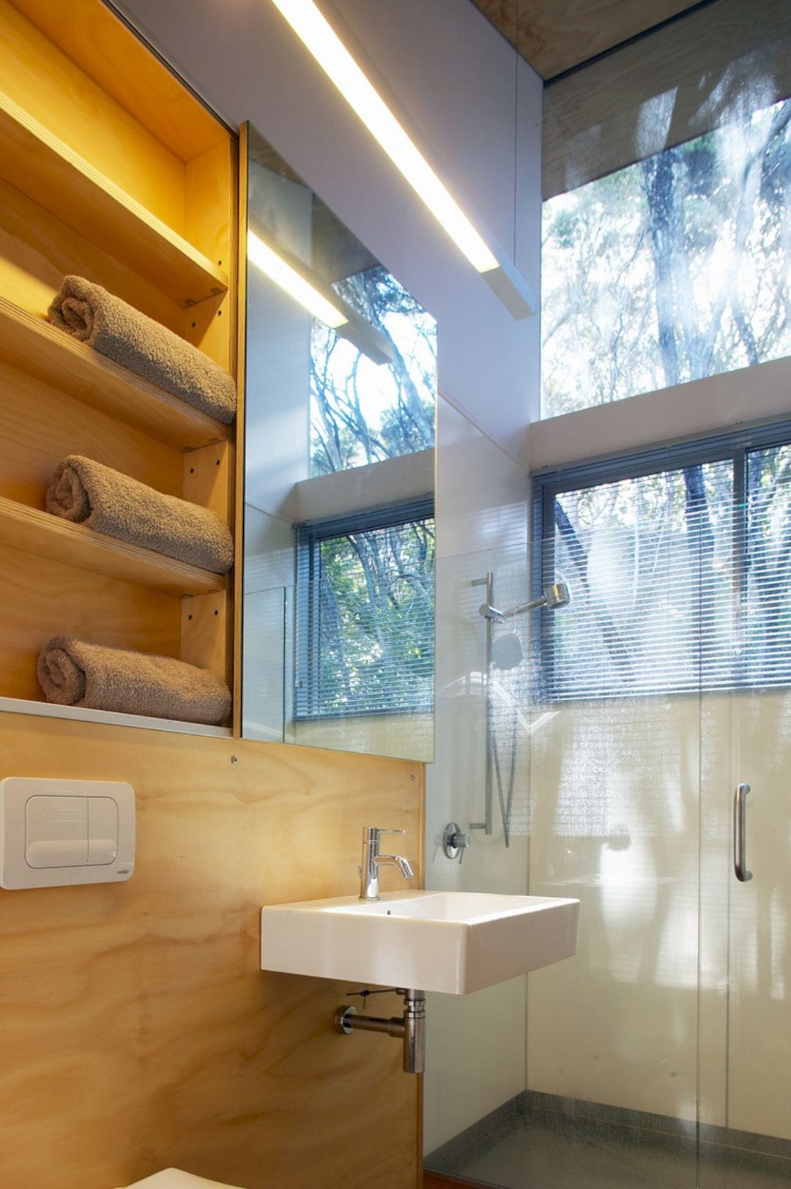
The southern facade of the house is closed down with its back to the local weather. Just like a Driz-a-bone coat, the cladding with the sliding shutters wraps around the shoulders as a cover of the ventilation. On the protective southern wall, the weathered vertical cedar boarding can reflect the verticality of the surrounding tree trunks of Manuka.
Point House Gallery
Photographer: Patrick Reynolds
Discover more from Futurist Architecture
Subscribe to get the latest posts sent to your email.
