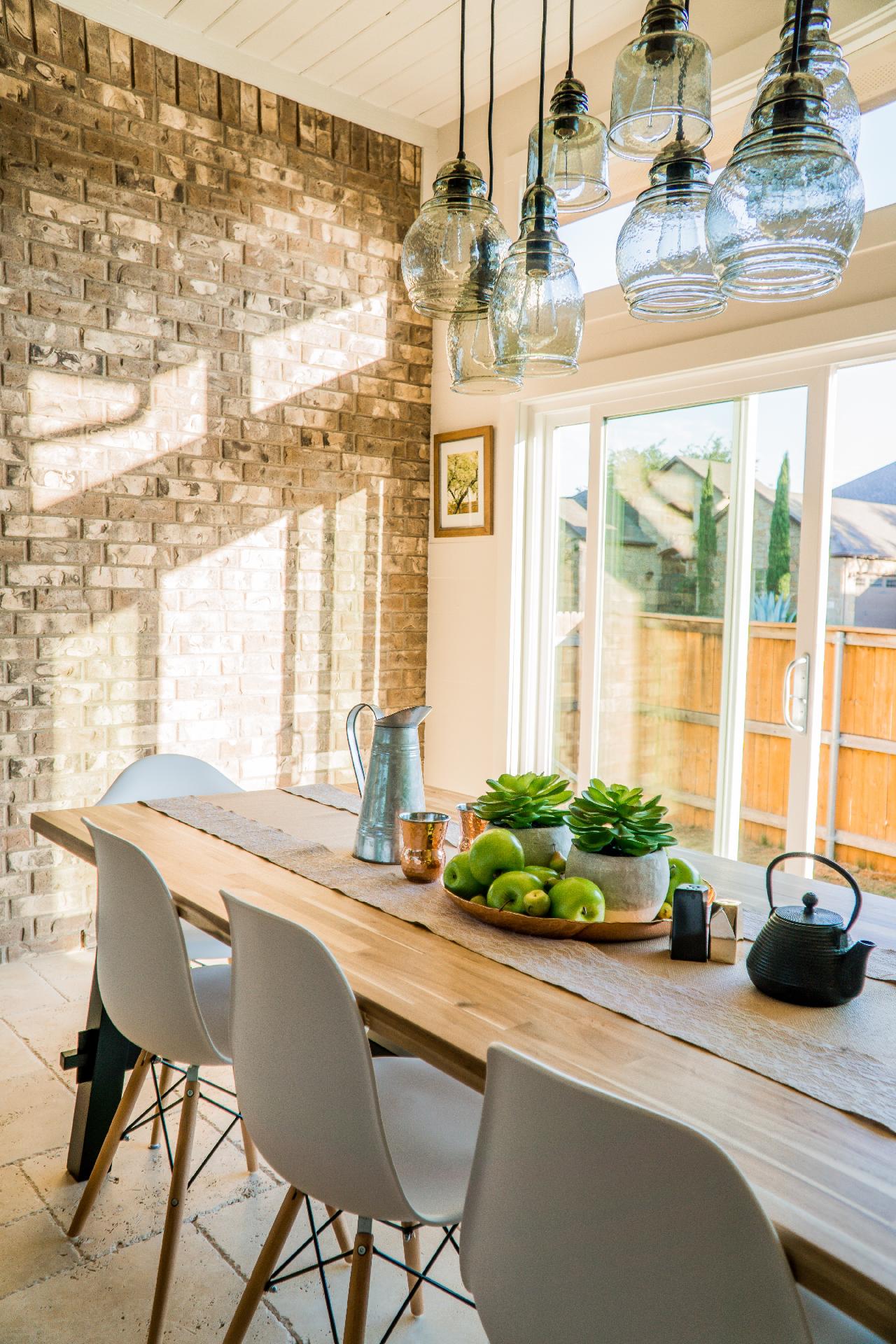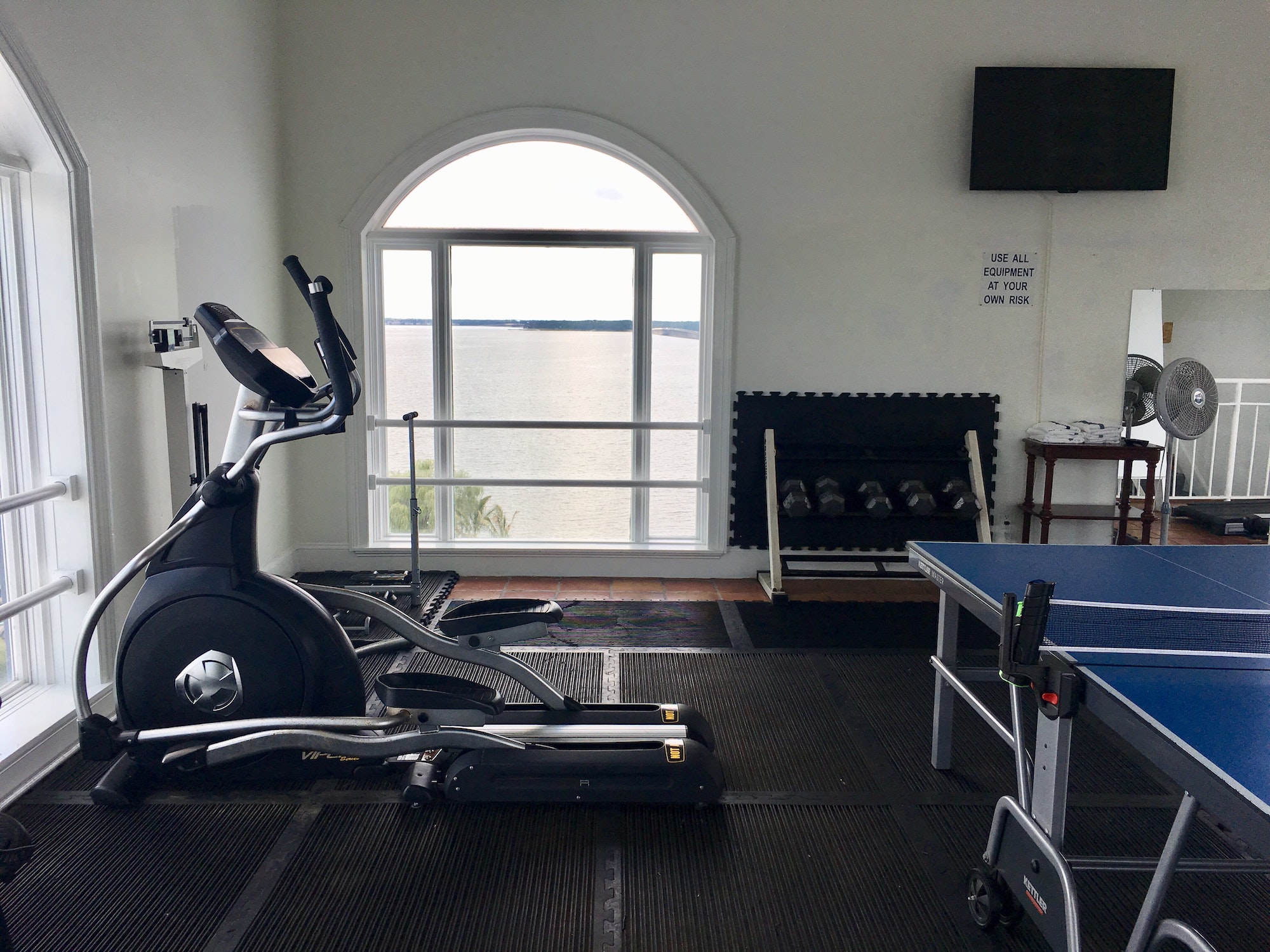The height of a building plays a vital role in the community, where future developments shall take place in the next few years. Australia’s council is planning to limit the construction of three-storey houses and build double-storey houses instead to prepare for the future. They talked about the minimum and maximum height requirements to be effective over the long haul.
What is prescribed by the council?
Manningham’s council stated that the minimum height for two-storey houses is 6.5-meters while less than 9.5-meters is required for three-storey houses. This applies to contemporary home designs wherein the maximum height of the building should be 10-meters. In addition to that, it can possibly accommodate a three-storey home with contemporary design.
However, the C96 amendment had resulted in so much ambiguity that brought more developments within the sub-precincts greater than what is expected. It lacks in providing guidance toward the community that leads to another amendment.
DDO8 Amendment
This amendment is so-called the residential strategy following the 2012 statement of Manningham. It is supposed to deal with the community submissions that reach over 600 that demand a particular response.
The council addresses the main road precinct rather than what is unclear on the previous amendment. They aim to minimize land areas by building taller houses in the said area.
They had refused the community request to stop building three-storey houses because of the maximum height limit according to DDO8 schedule. The council is currently dealing with the resident’s appeals concerning developments.
Why Manningham’s Council Prefers Double-storey Houses With Height Limits?
The main reason why Manningham proposed a height limit for double-storey houses is that there are possibilities of new developments in the future. It also helps to maximize land areas without compromising homeowner’s comfort and safety.
Here are other whys and wherefores that make height limit necessary in building layered houses:
Deed restrictions
There are communities that are deed-restricted which limits some of the homebuilder’s ideas in constructing a home. For example, it can limit the number of bedrooms and even the height of the building according to the deed.
Deed restrictions vary and are not easy to alter unless there is a judicial ruling. It refers to how the property must be built, with all the restrictions attached to it for over the years. The deed will impact whoever buys the house in the coming years. That is why home buyers should carefully understand the deed not to violate anything on it.
Future Developments
As said earlier, your location could be subject to future developments on which limiting the building height is necessary. It is the builder’s job to maximize the space of the property without trying to construct a three-storey home.
Building Safety
Height restrictions are normal in residential zones wherein buildings should not exceed to 35-feet. Houses at an average height will add up safety toward homeowners compared to taller houses. In the case of disaster, double-storey houses are much safer than adding one more level.
For Aesthetic Reasons
One more reason why height restriction matters is maybe your neighbor is preserving an aesthetic view, such as mountains and oceans. Builders can minimize the impact of adding another level by redesigning the property, as long as possible.
Solar Access
Having access to sunlight will benefit a solar-powered property. A three-storey building might be a great obstruction to sunlight especially in the local zones. It must be for the reason of solar access and not for anything else.
Factors to Consider In View of Height Limit
Local builders keep an eye to the height limit of the building for some reasons. Below are the factors they consider to ensure building the right house for you:
Scope
Lot coverage is measured before beginning to build a house. It has an impact on how high the house will be while respecting the residential zones. Determine the total square feet of the property and then decide for your second storey addition not to violate any lot coverage requirements.
Setbacks
Setbacks refer to a certain distance of your property to another property line. It is located in the front yard, side yard, and backyard at various distances. Adding a second storey will not affect the building’s footprint, unless there will be an expansion. It should comply with the applicable setbacks in respect of other properties.
Best-Recommended Double-Storey Home Provider in Perth
Double storey homes in Perth are available in a variety of designs that will meet every home buyer’s budget and needs. The award-winning design team guarantees to deliver the best possible results at a reasonable rate. They offer not only modern homes but also house and land bundles within Perth that will suit your lifestyle. Your money is greatly valued with the most innovative materials in the industry that brings comfort in all kinds of weather. Plus, the builders will complete the project quickly without compromising its quality.
Contact the team to get started in securing your dream house.
Final Words
To sum it all up, double-storey houses have their height limit following the restrictions on residential zones. It should not be more than 10-meters high to avoid causing trouble to other homeowners. Taking into consideration all of the future developments will help you decide whether to add more levels up to three-storey or not. What is more is that homebuilders should be familiar with the height restrictions to avoid further expenses due to violations.
Discover more from Futurist Architecture
Subscribe to get the latest posts sent to your email.



