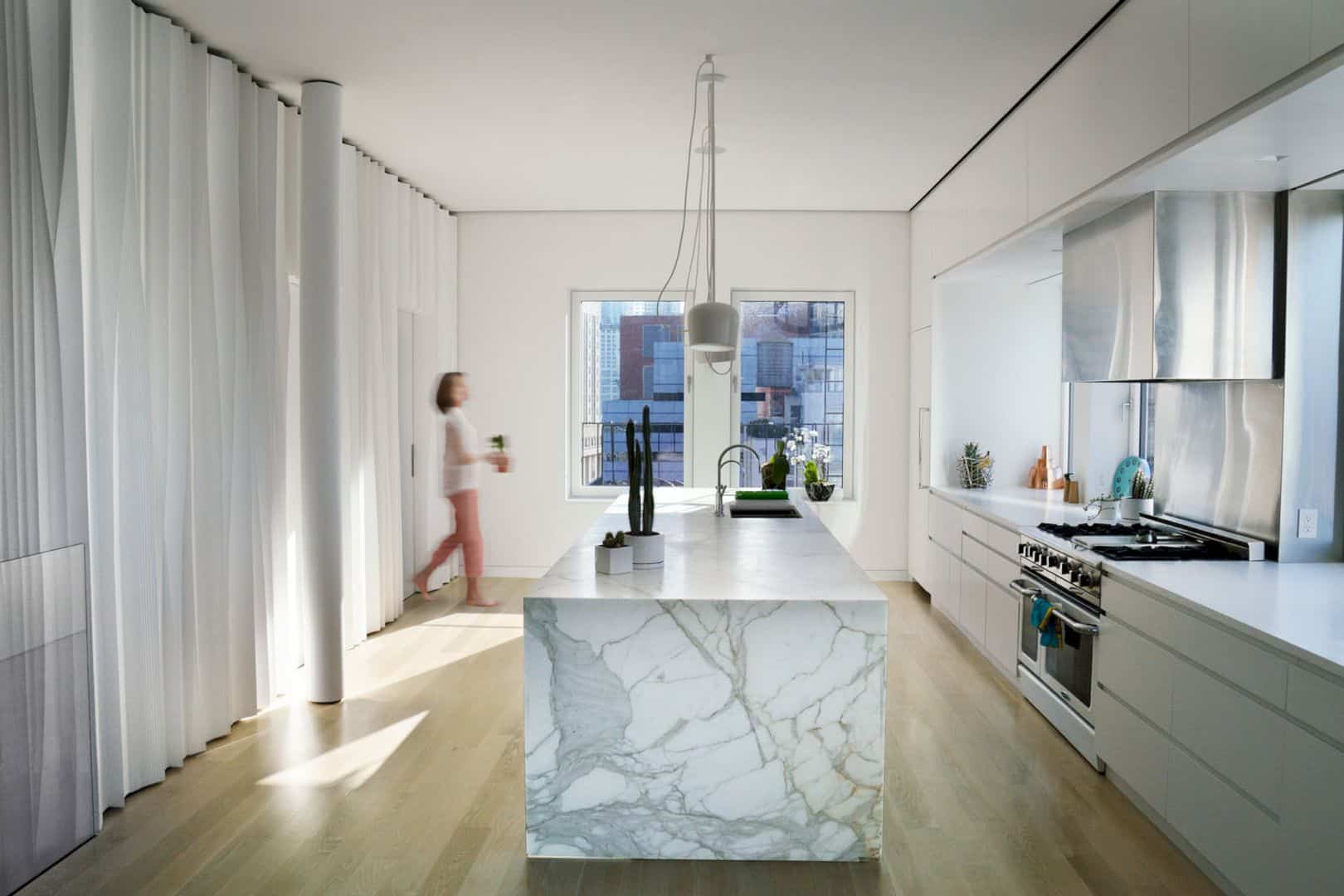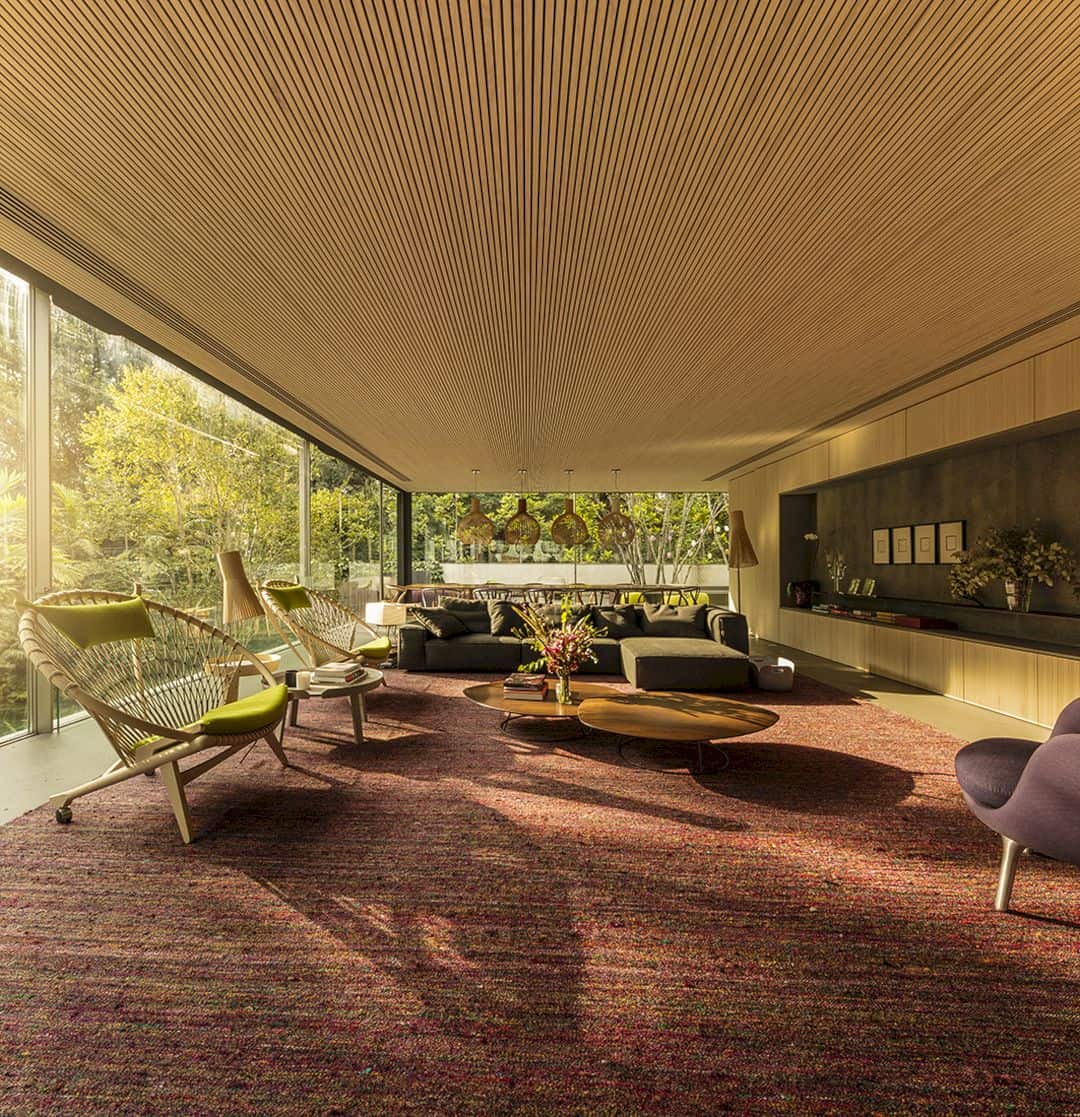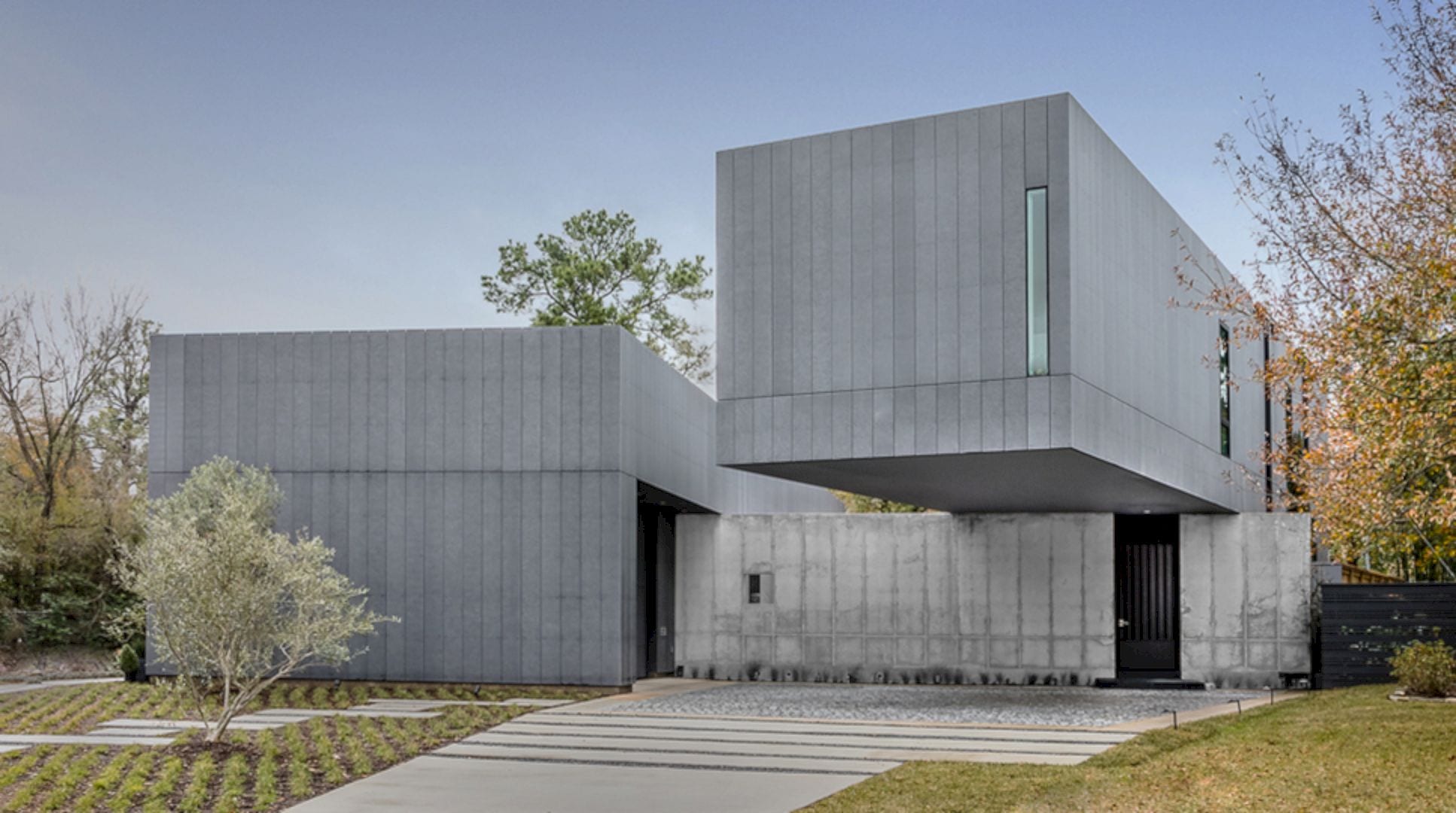This family house is located in Nara Prefecture, designed by Fujiwara / Muro Architectural Design Office and completed in 2008. House in Shijooji sits on a quiet residential neighborhood with readjusted sections of vast land. At different times of the day, this house has various lighting effects that come from the slit windows below the roof.
Design
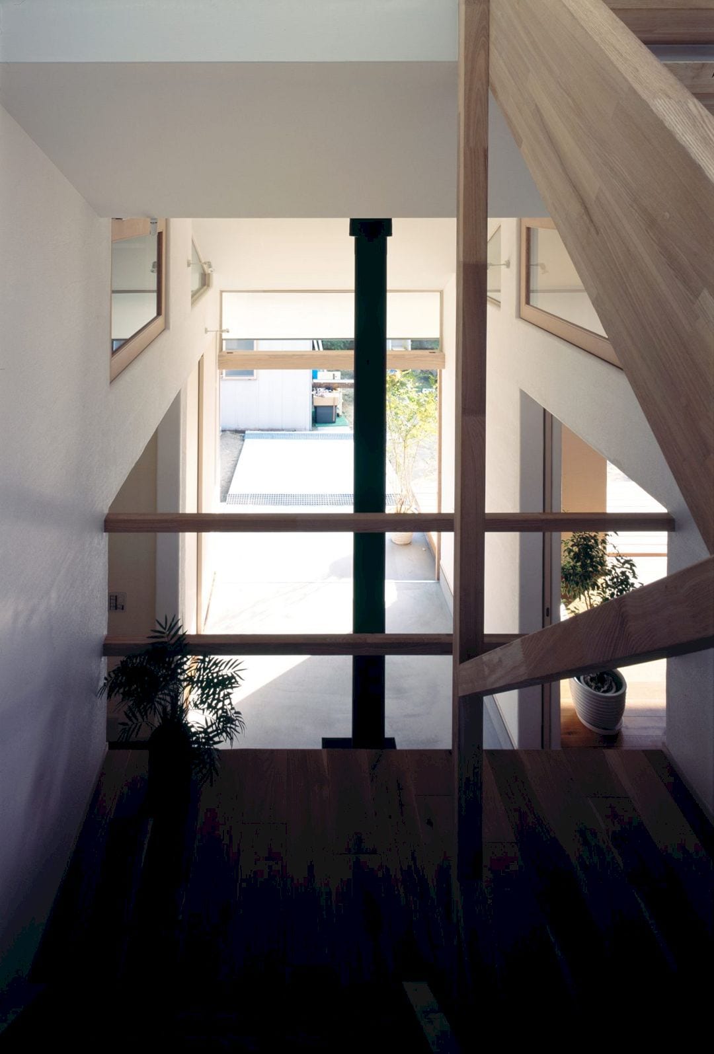
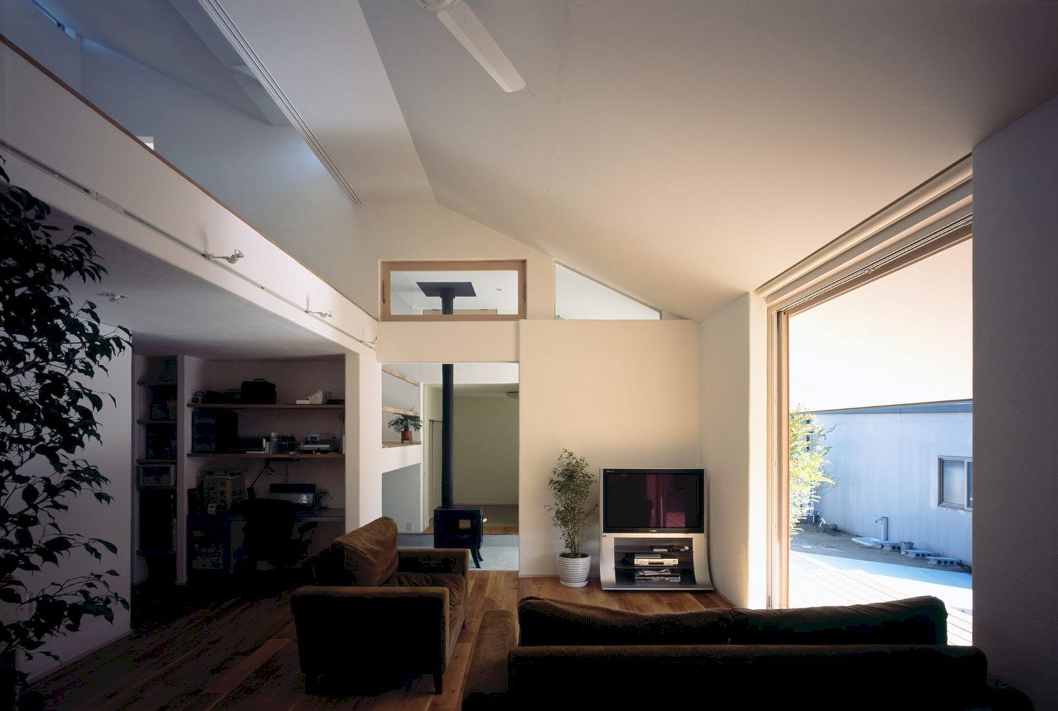
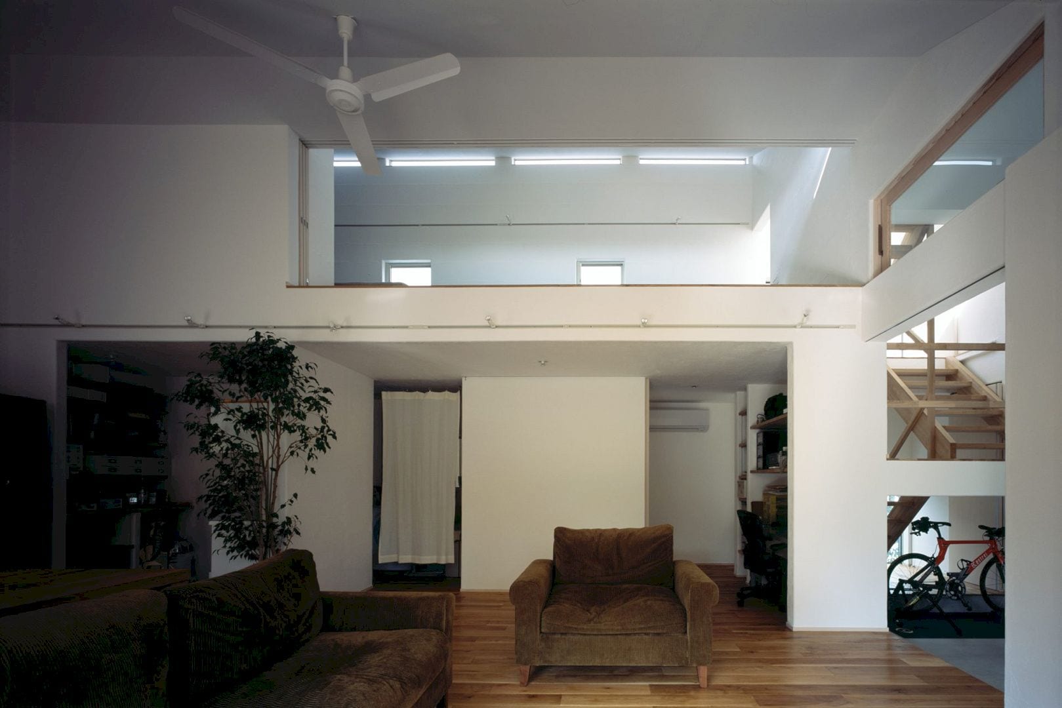
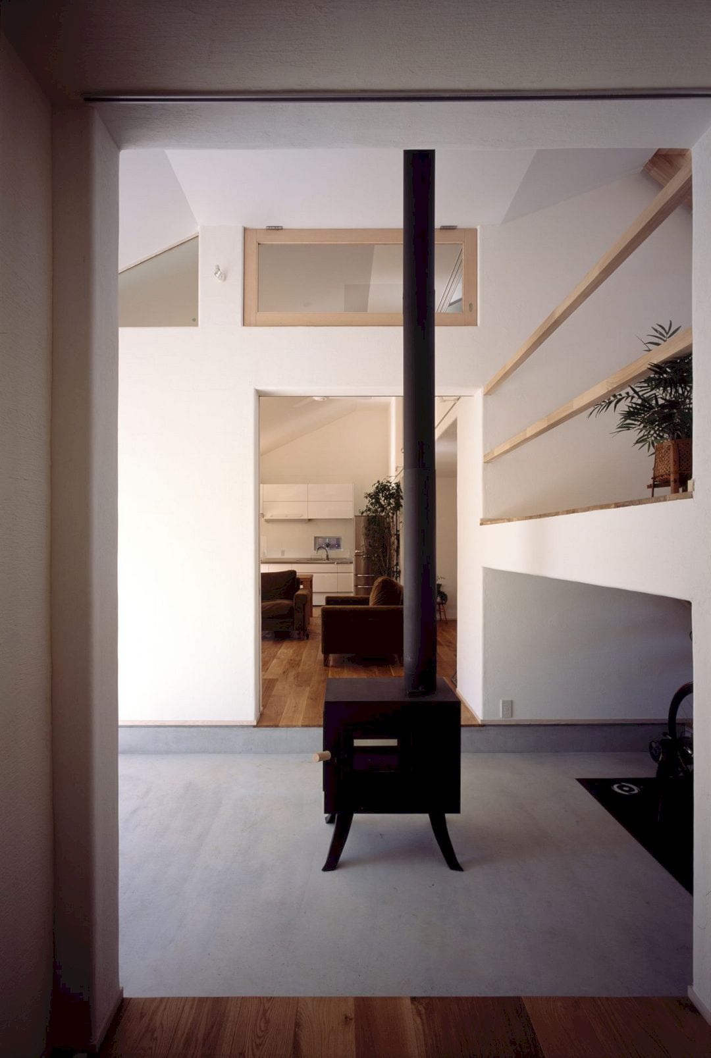
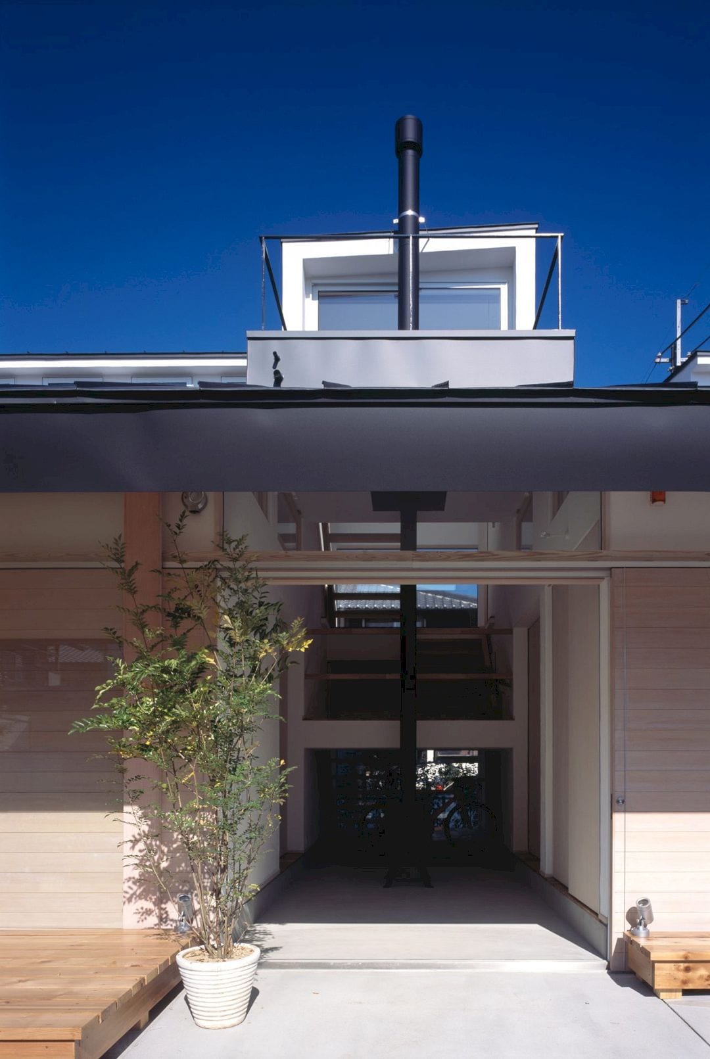
The design of this house blends well with the neighborhood’s atmosphere. The client’s requests are to use natural materials such as plaster and wood and to make a spacious lowered entranceway. The final result is a comfortable house that is perfect for the client with a child.
Structure
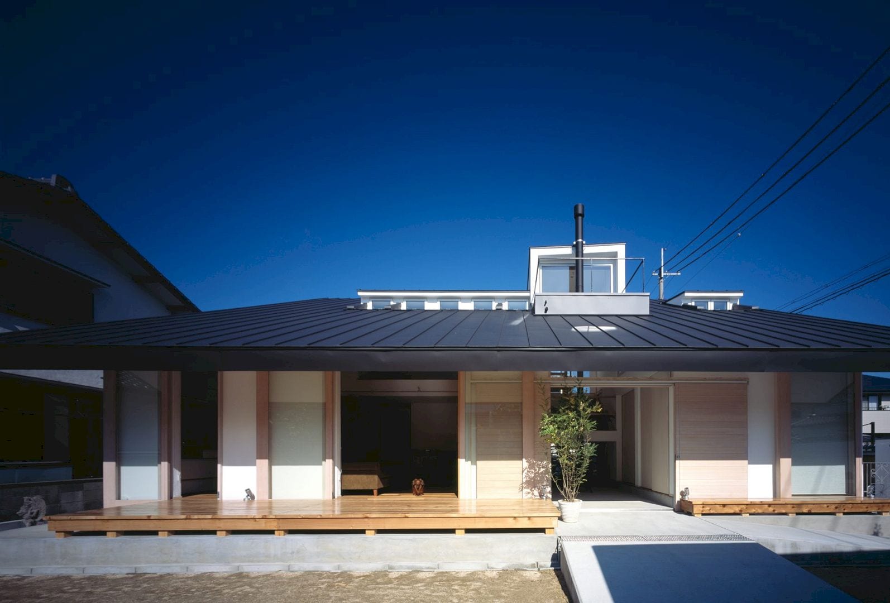
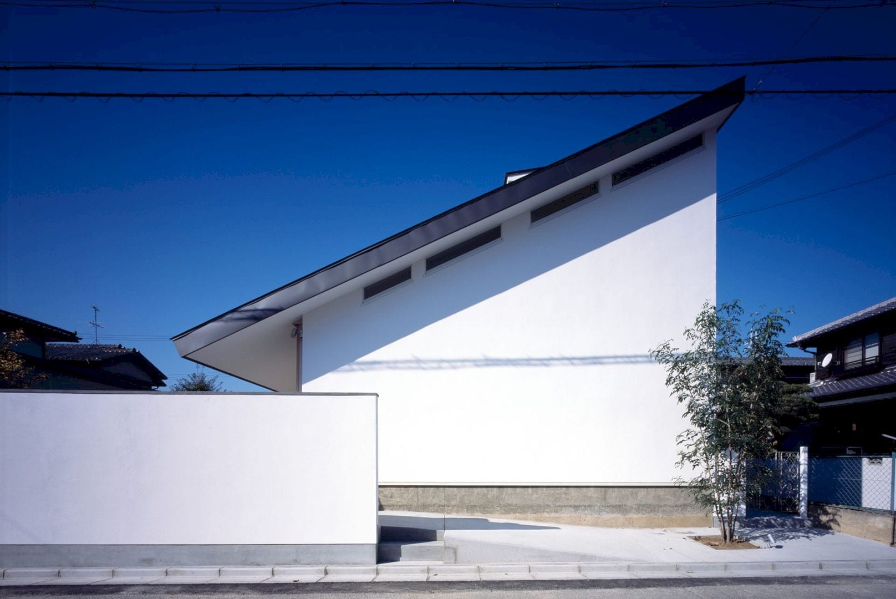
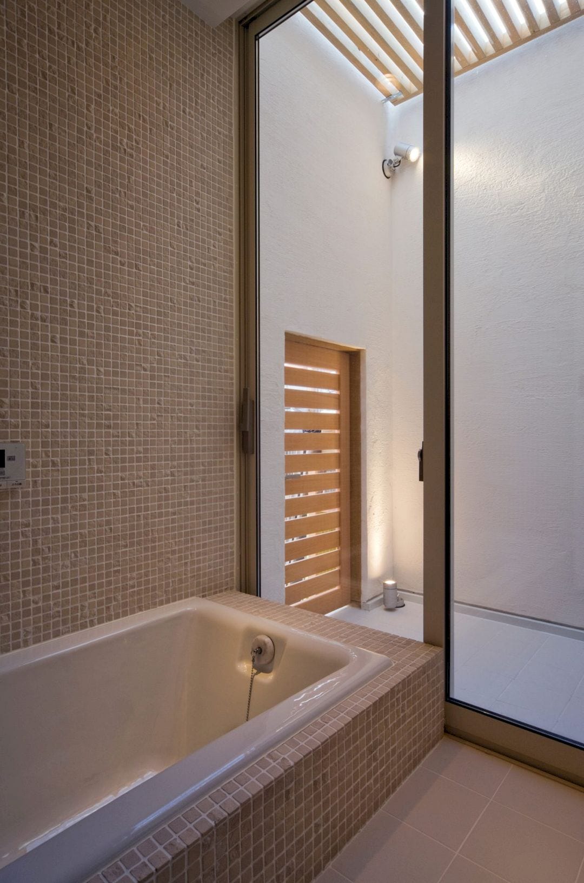
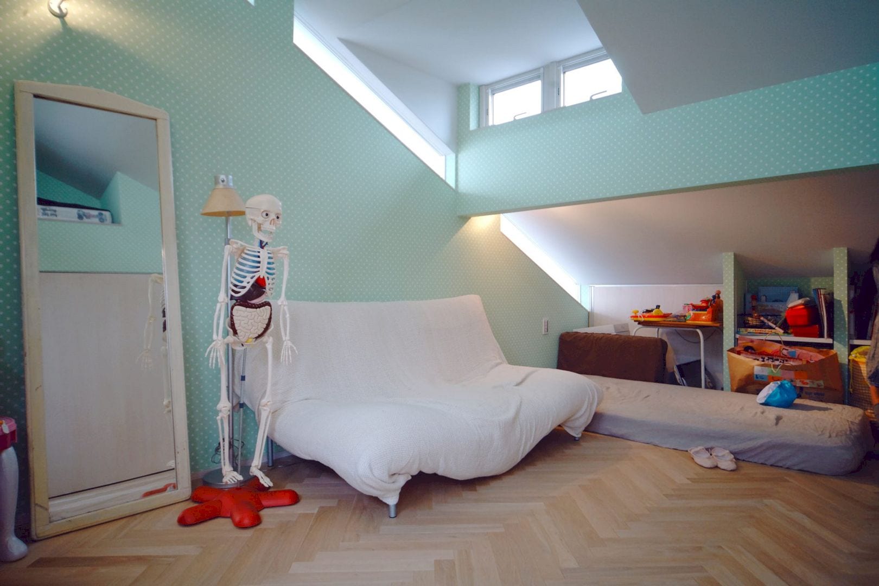
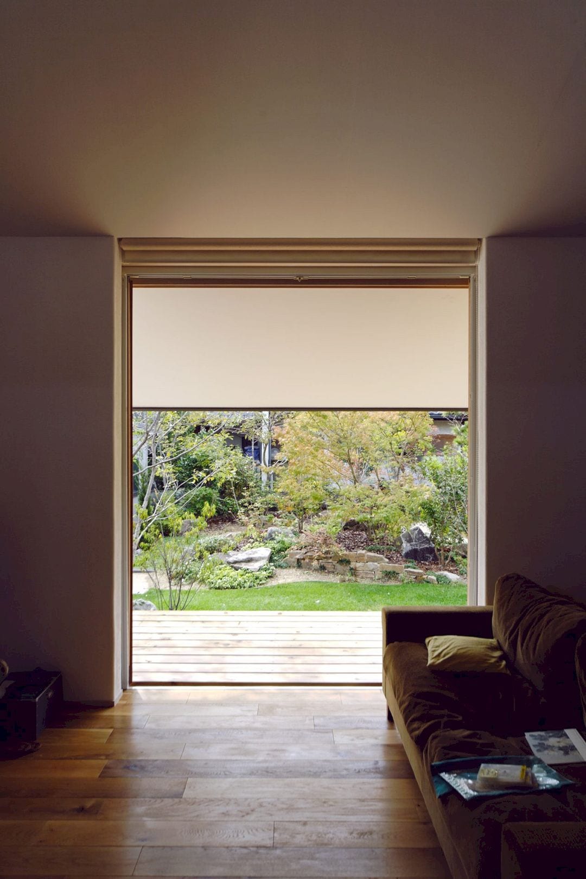
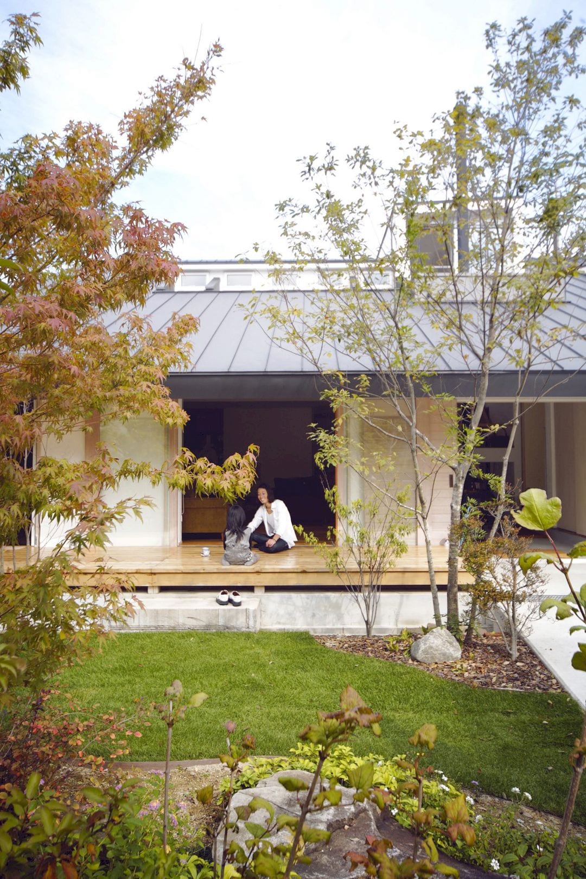
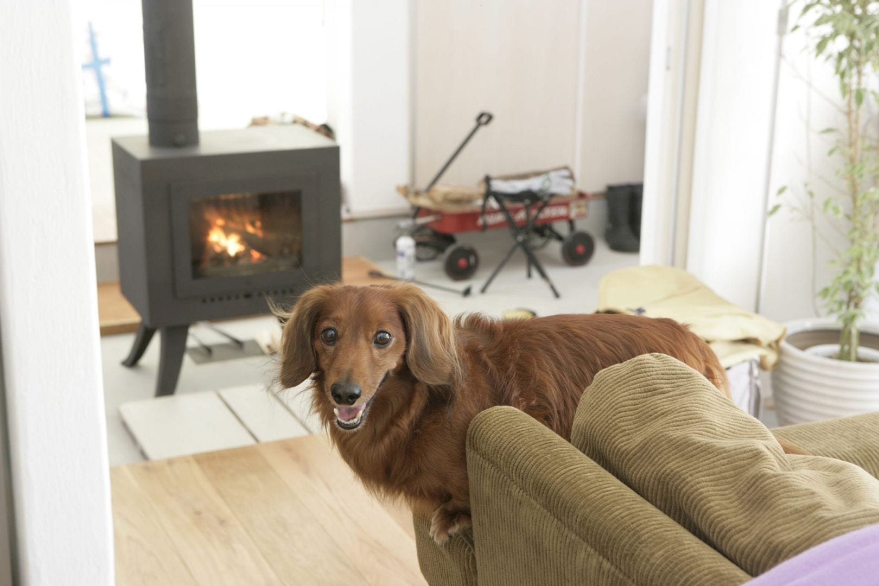
A design where every room of the house is connected to the lowered entrance is proposed by the architect. With a smoke-colored shed roof, the exterior wall is made of plaster. This house is also protected from direct sunlight thanks to the long eaves.
These long eaves also invite light from the garden inside the house spaces. Below the roof, the slit windows have various lighting effects. One also can enjoy the awesome horizontal view toward the garden.
House in Shijooji Gallery
Photographer: Hiroshi Ueda
Discover more from Futurist Architecture
Subscribe to get the latest posts sent to your email.

