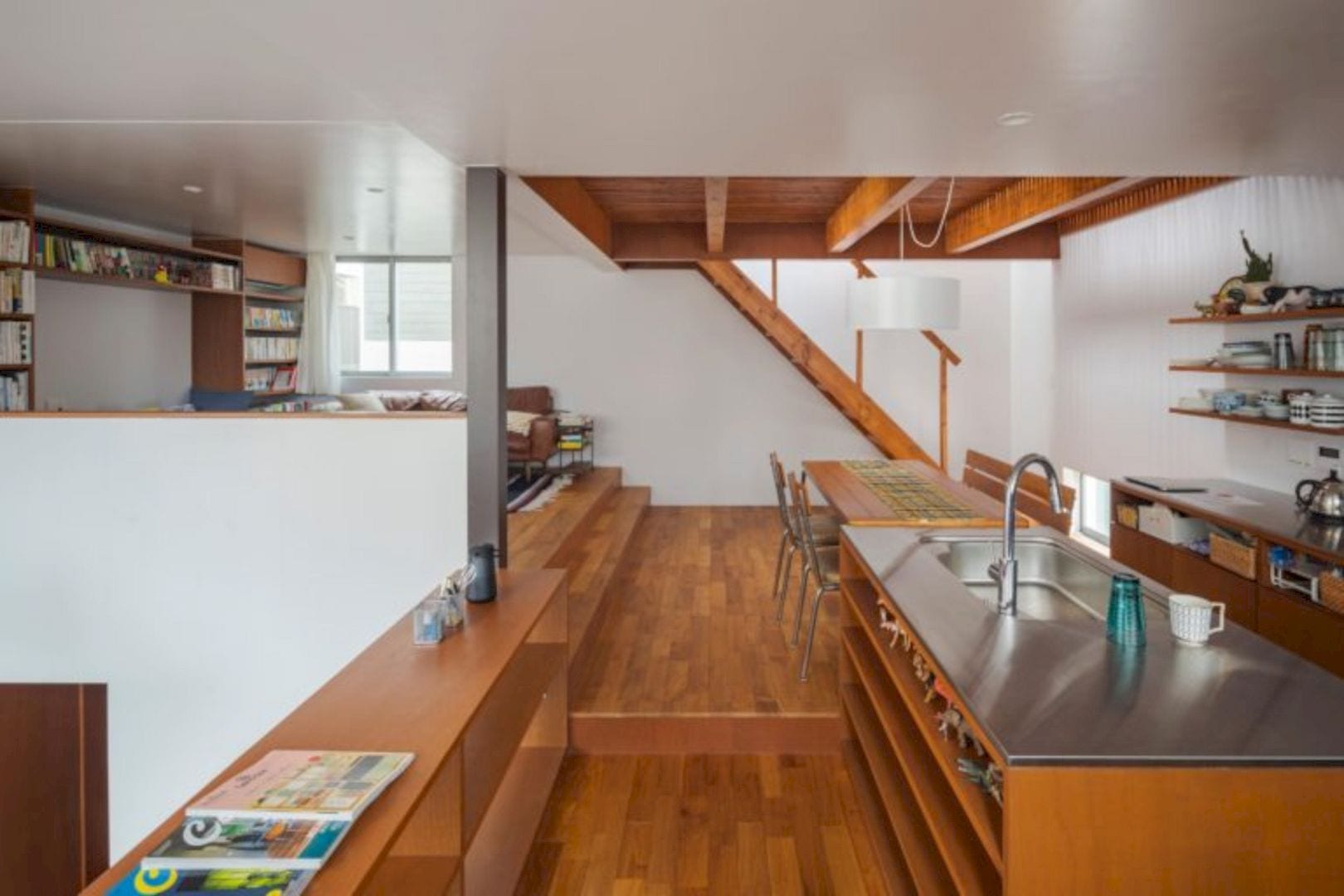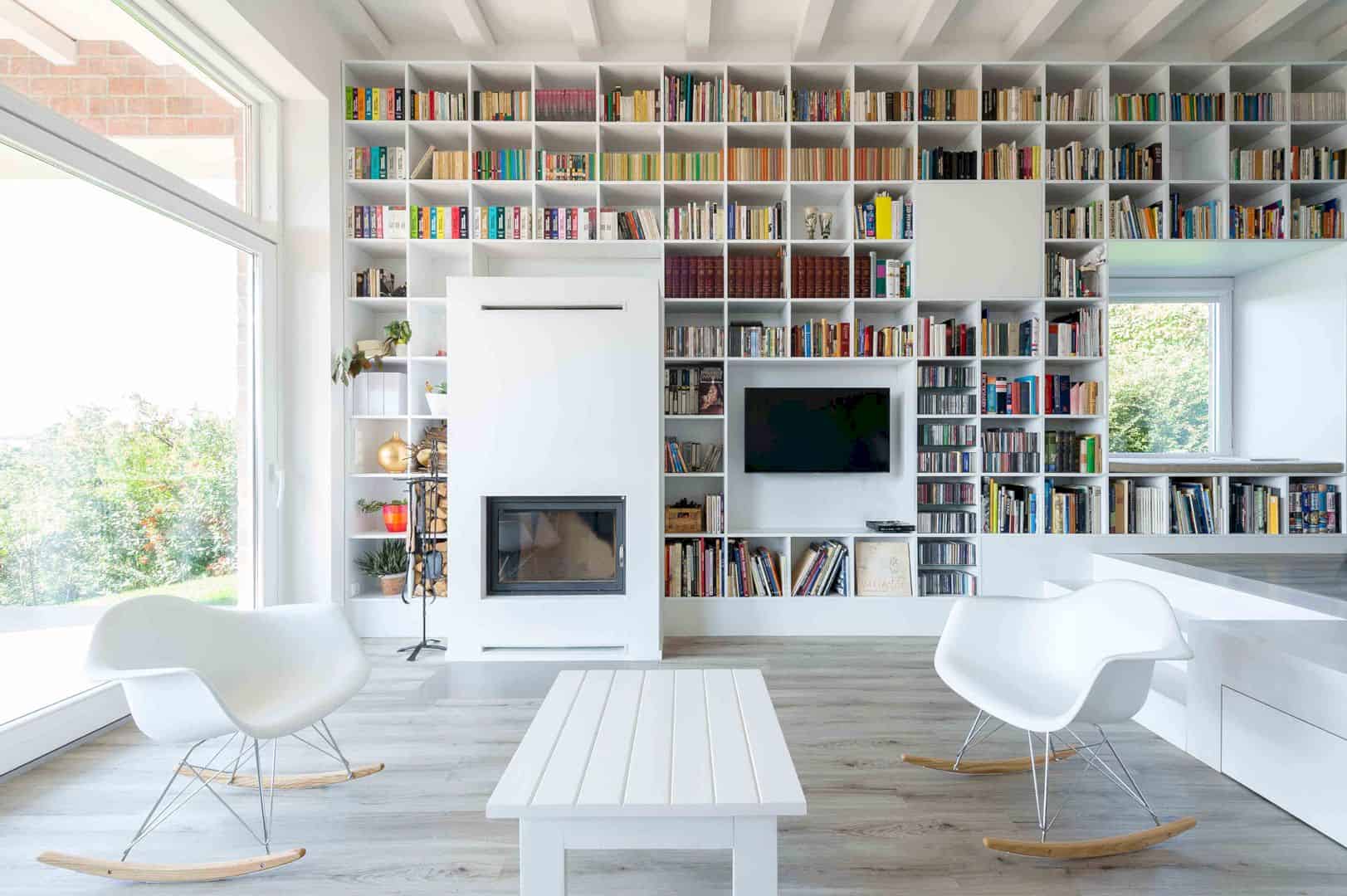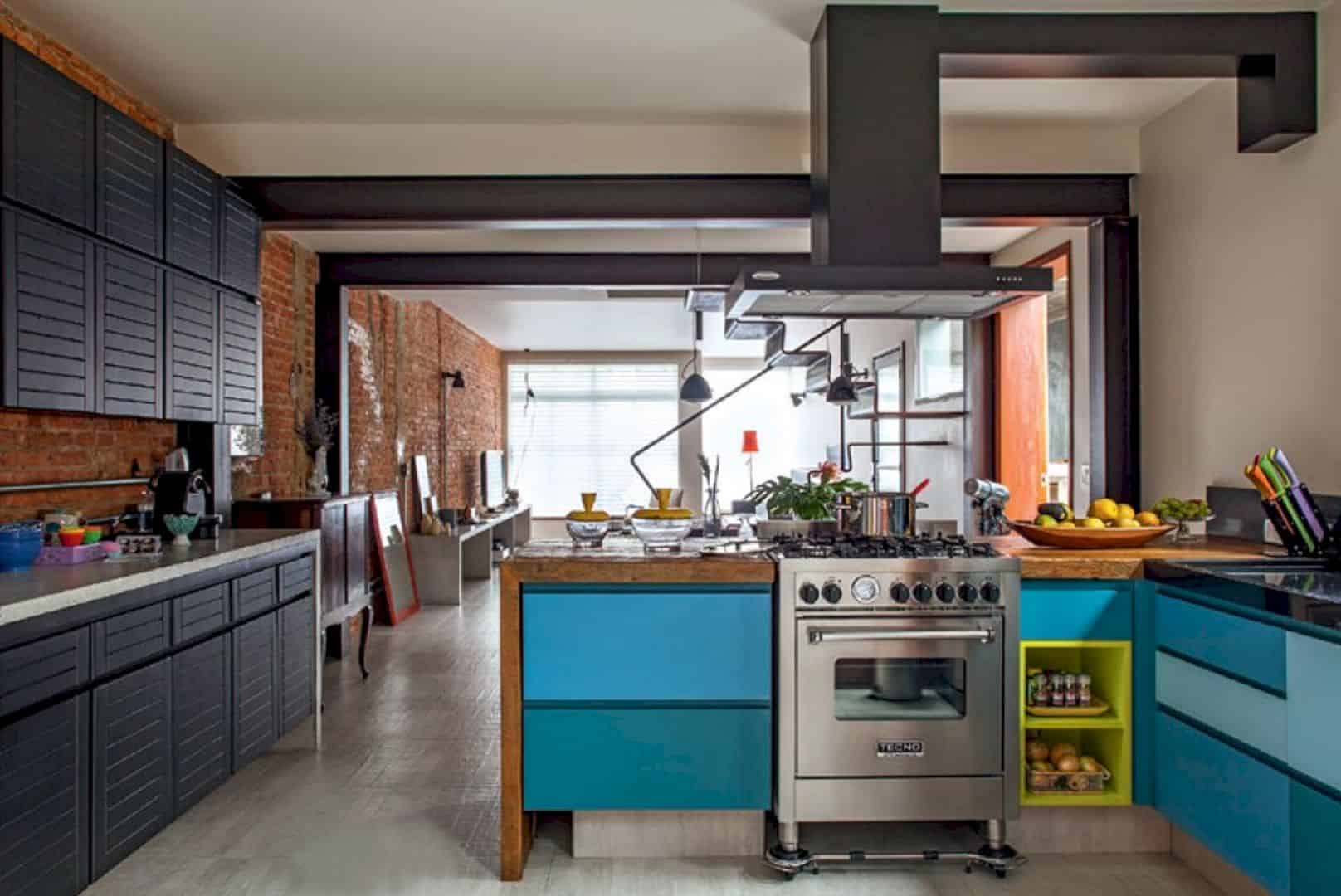Designed for a couple and their only child, Koremasa Fragment offers a comfortable family house with traditional wooden construction. Located in Tokyo, Japan, this house is designed by TAIMATSU and completed in 2013. While working closely with the family, there are two distinctive features of the design process for this project.
Design
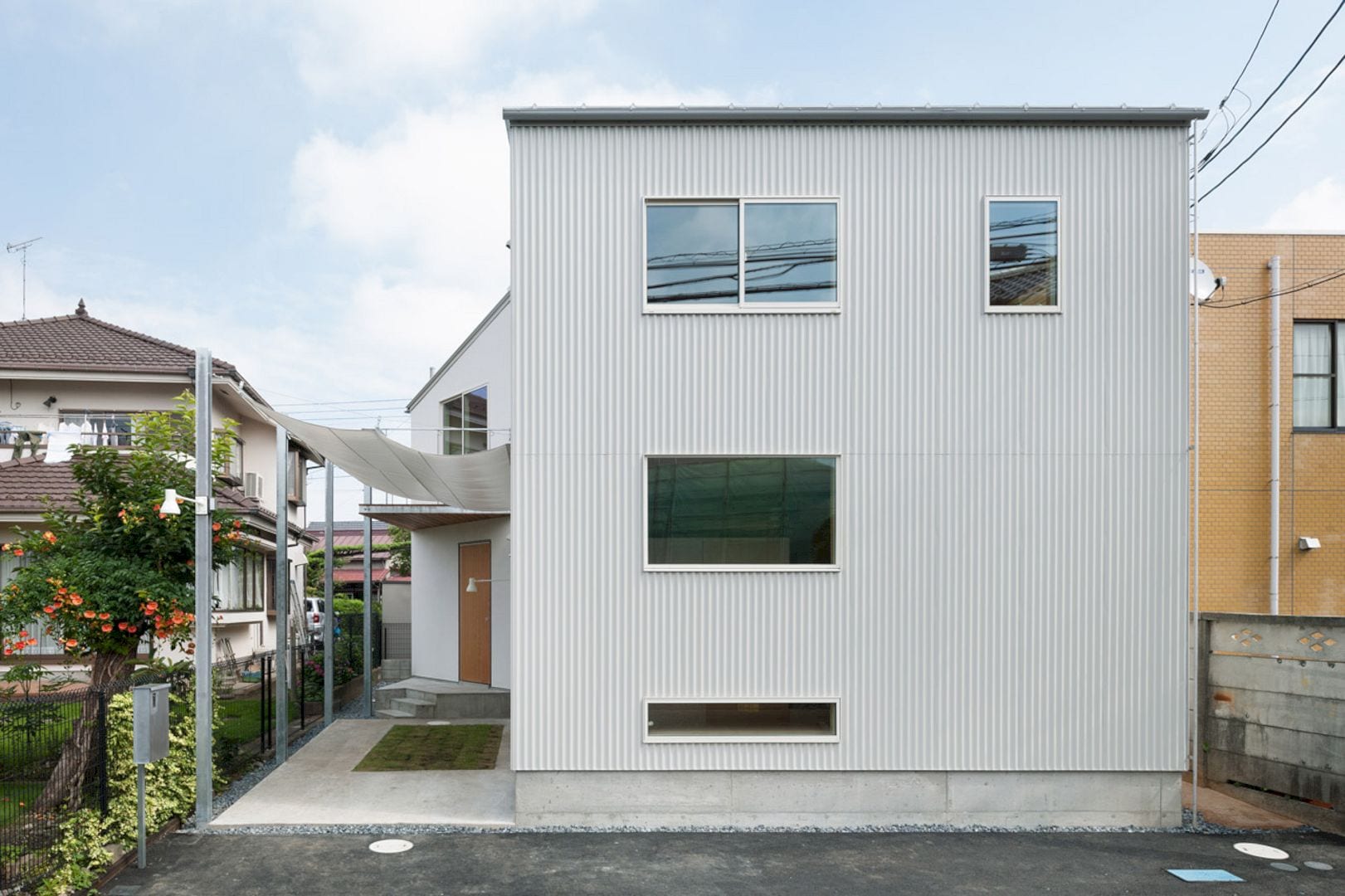
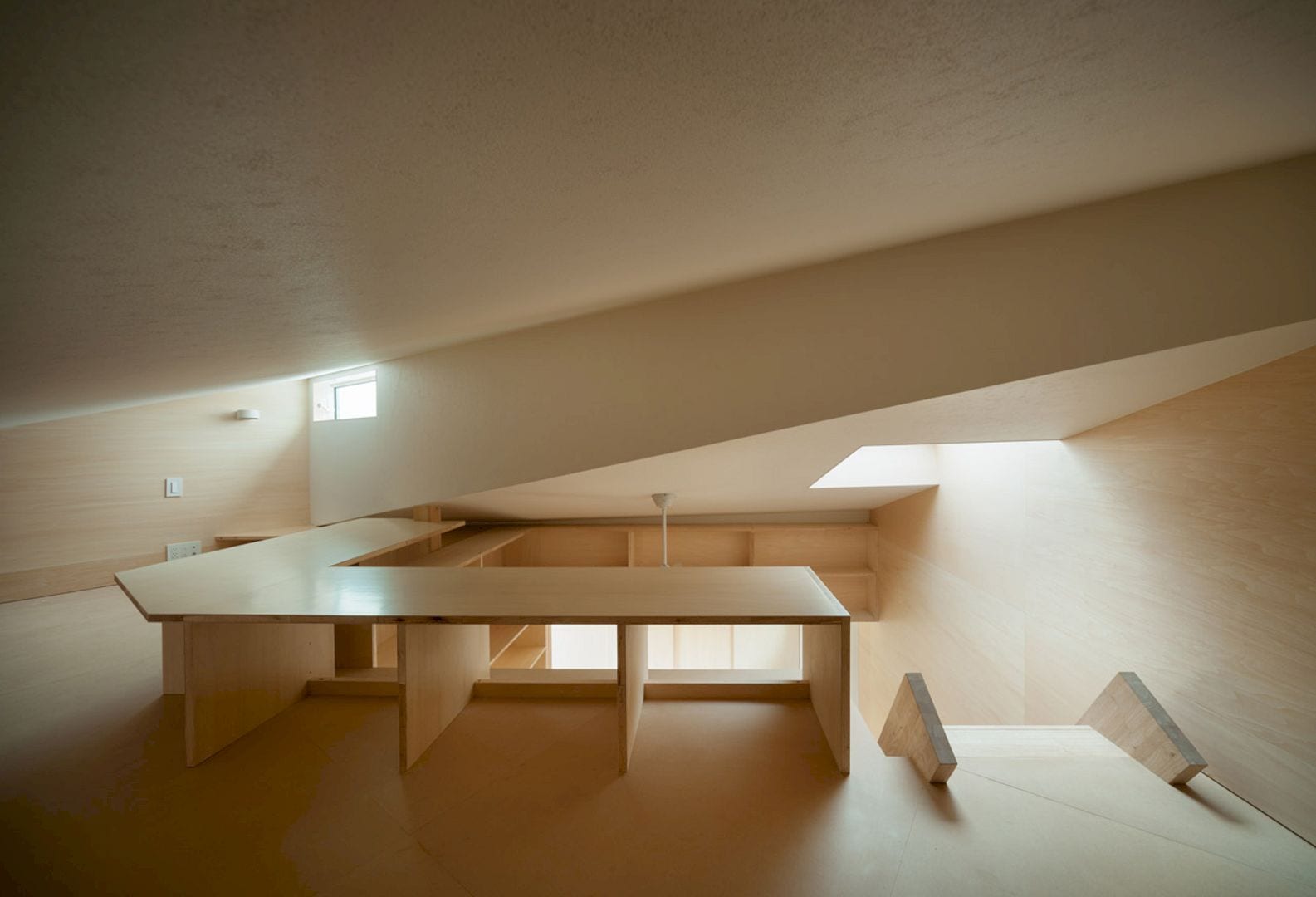
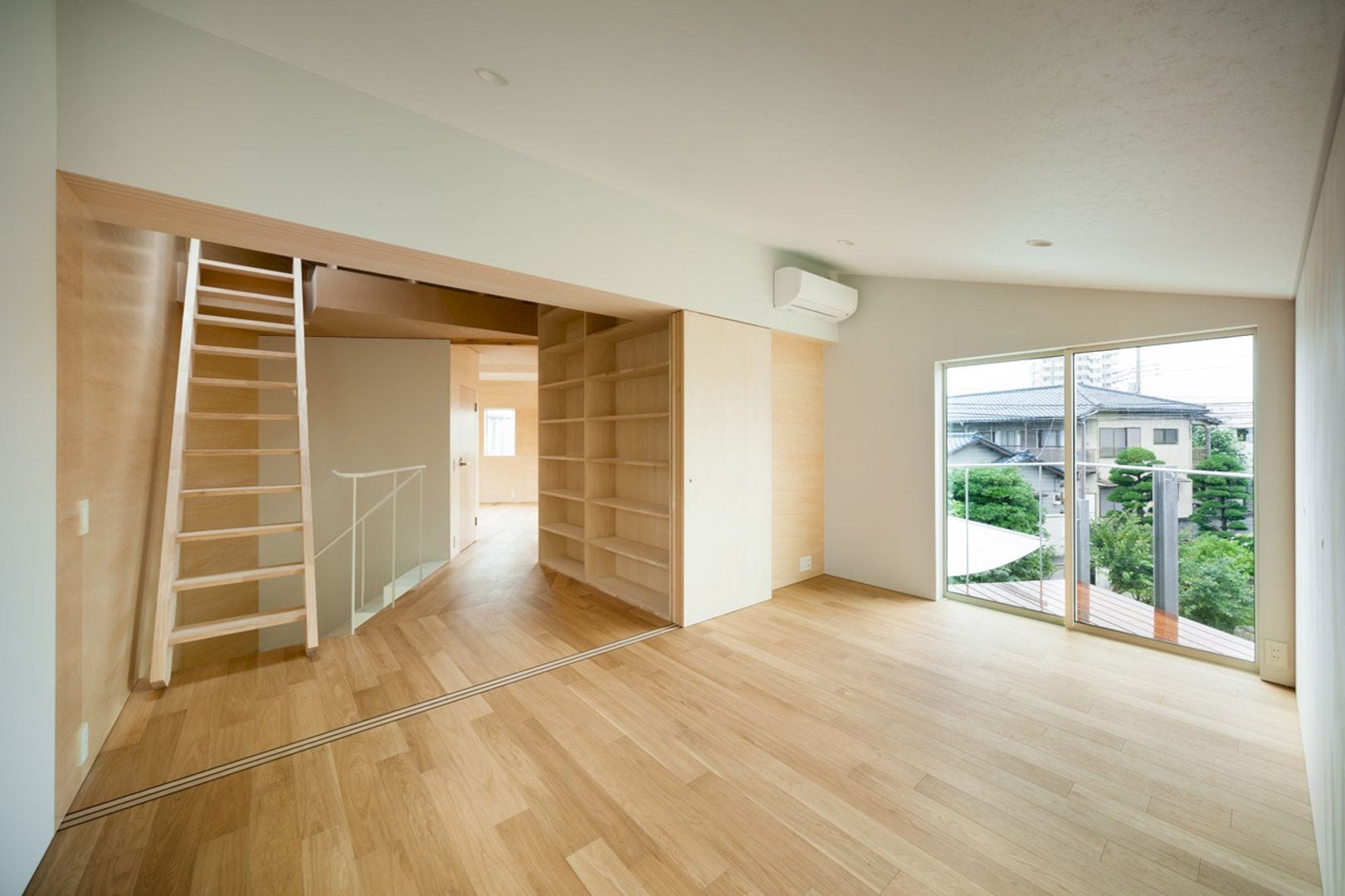
The first distinctive feature of the design process was there is not enough time to complete it and the second is a friend of the architect is the owner of the house also participated in the design process. The owner wants to have a house that he could maintain even after he started living.
Structure
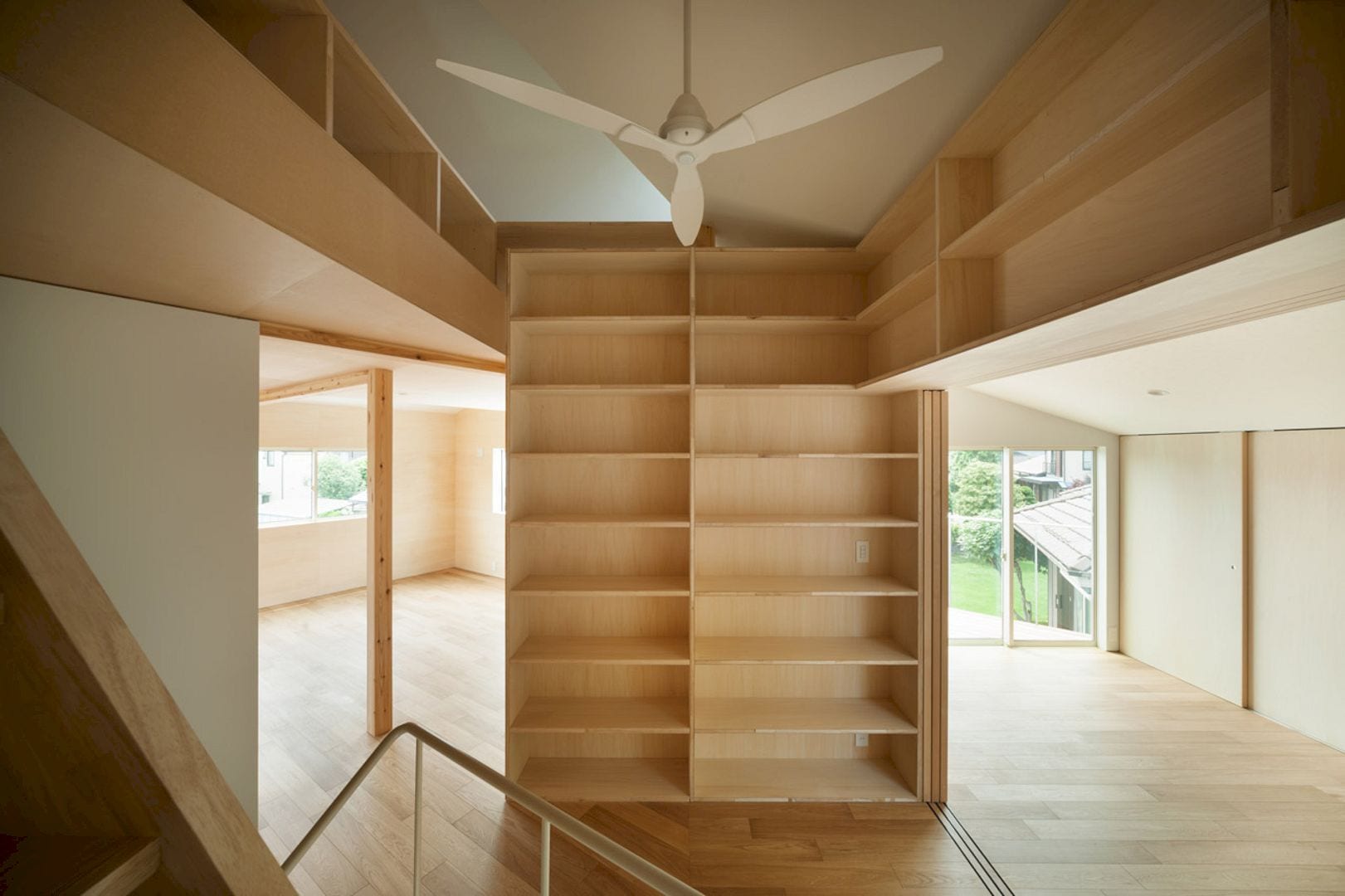
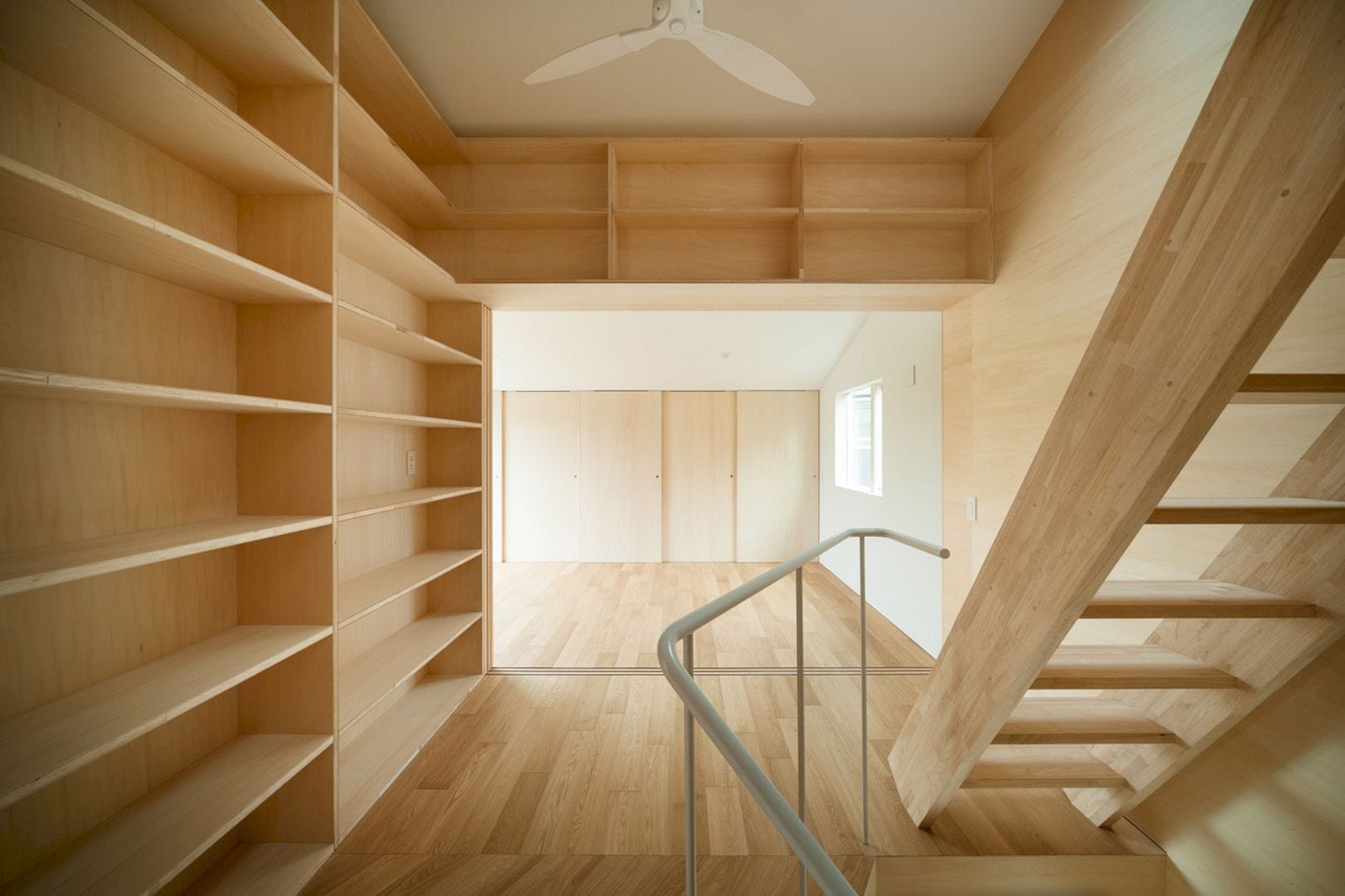
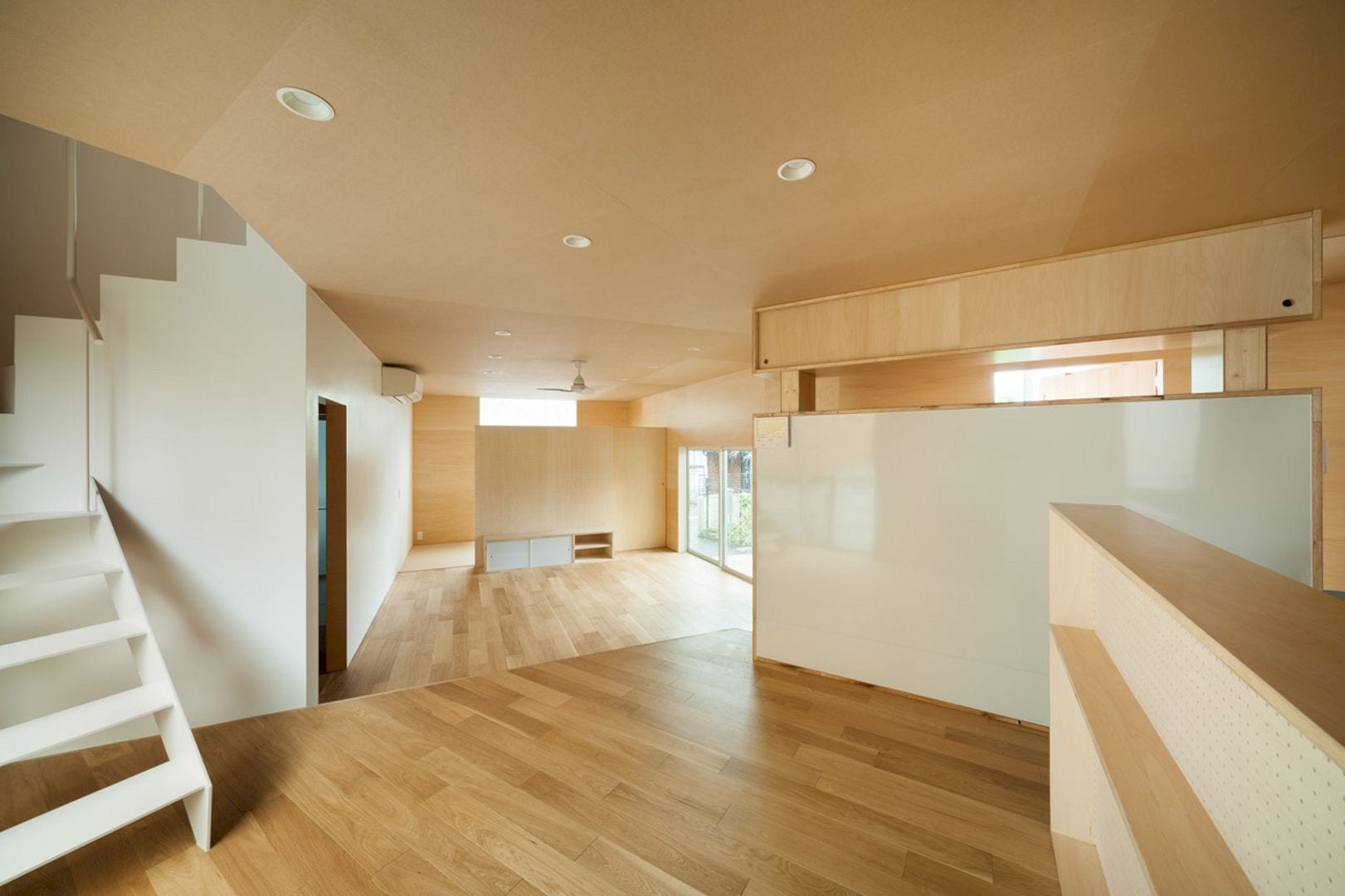
It is quite courageous for modern people who choose to build a home rather than buy it on the limited occasion of owning a home just like on this project. The feelings toward the house built through that process are clearly different from those of just buying a house. With traditional wooden construction, this house also becomes unique and special for its owner.
Details
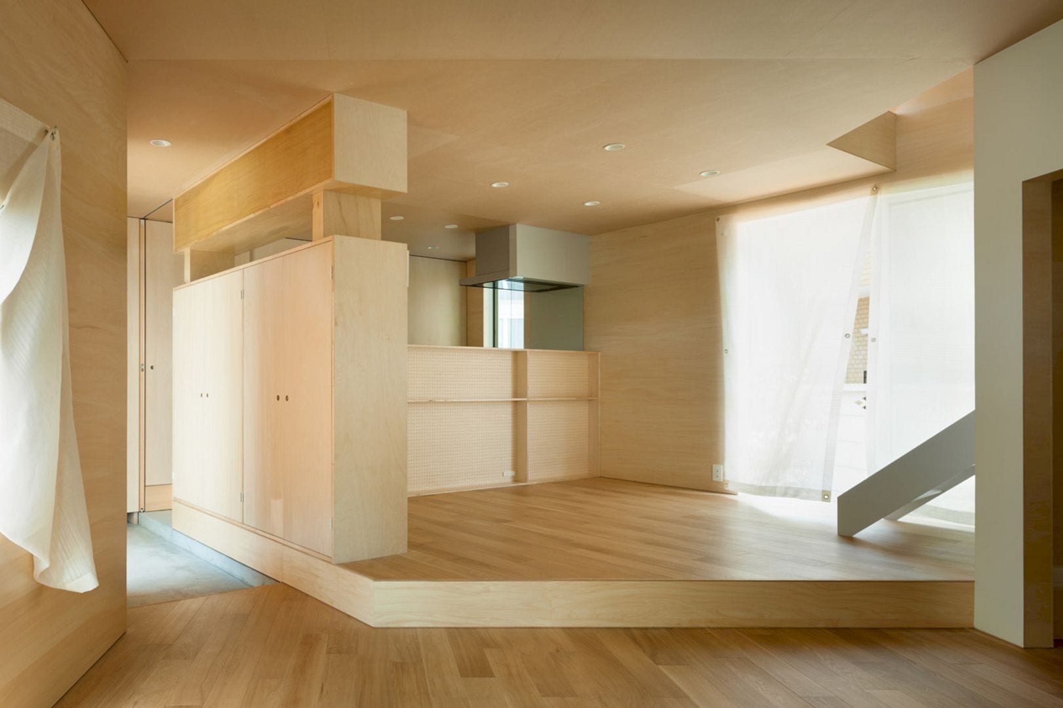
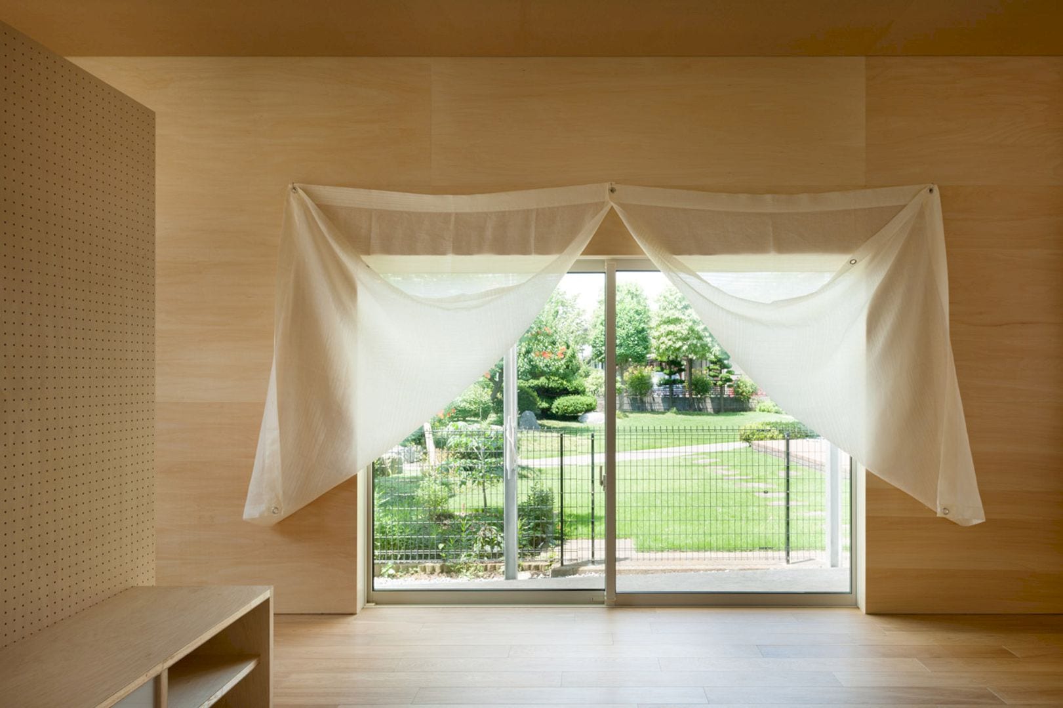
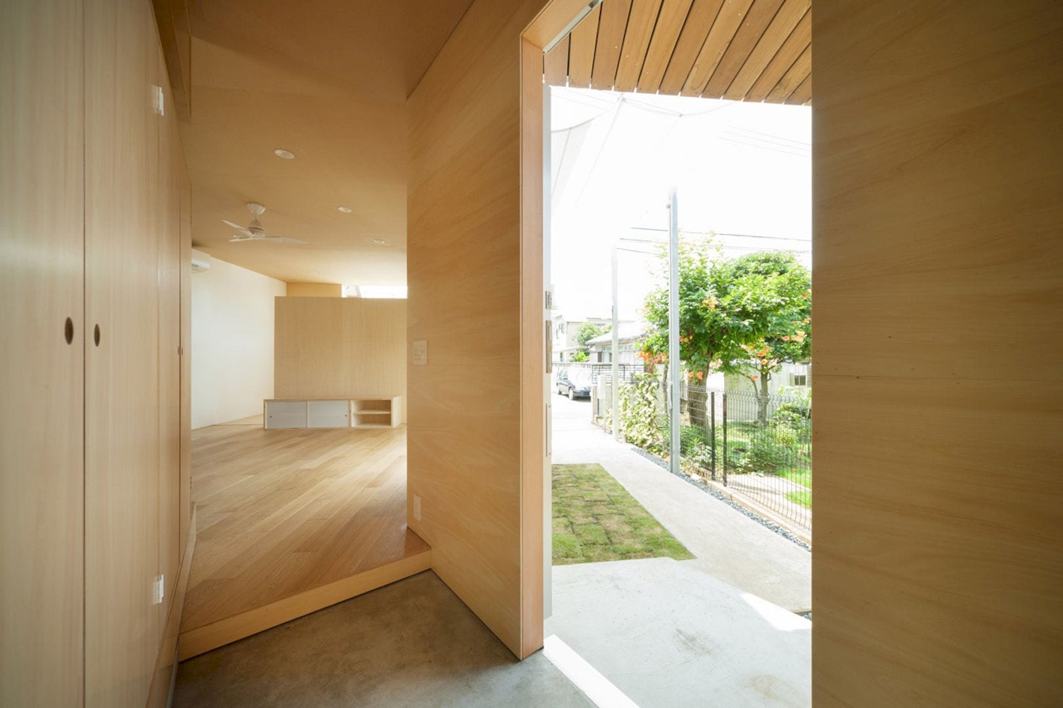
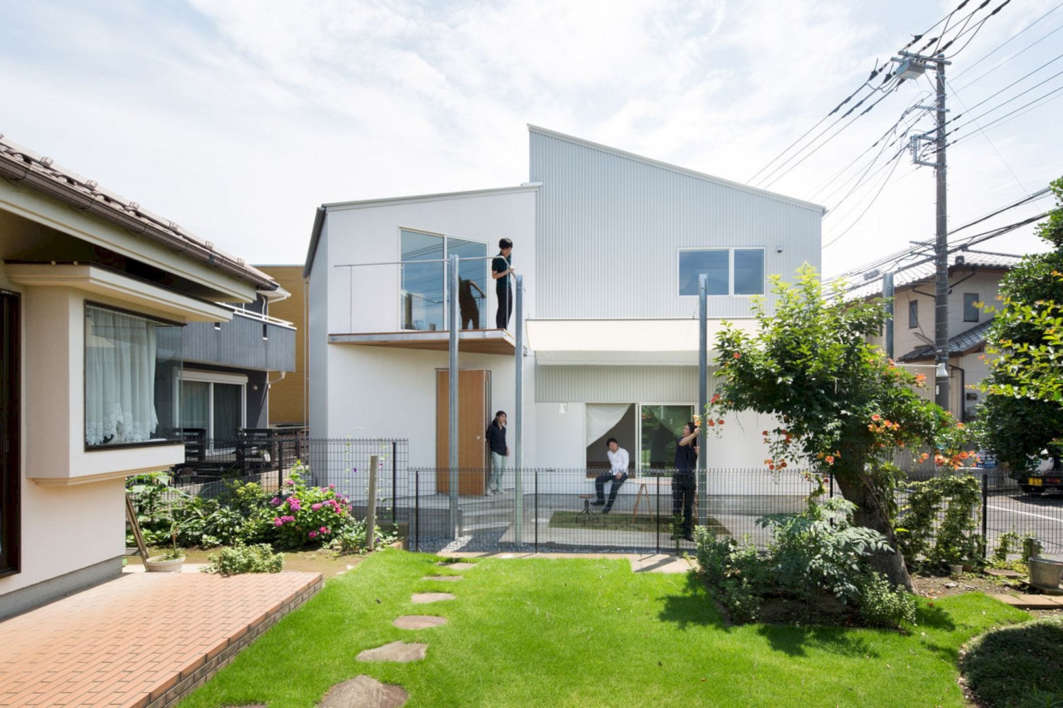
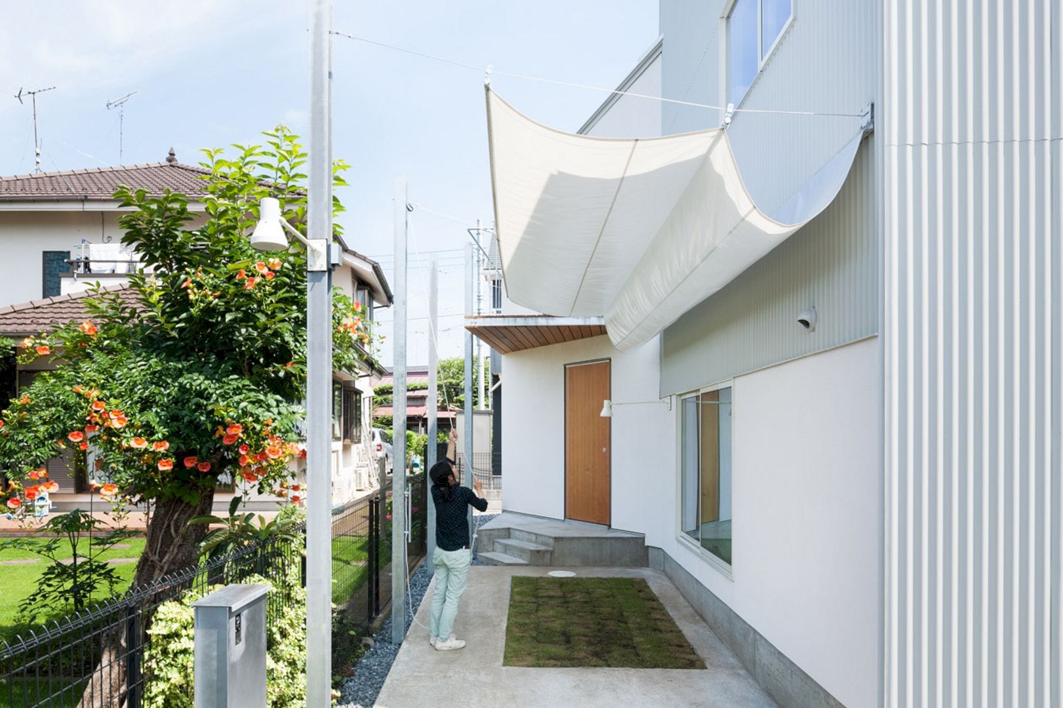
The feeling for building a house is different, especially its budget and the composition of the family. The process of building a house and spending time is definitely creating a joy that can’t be felt by a family who buys a house. One year later, the architect felt the irresistible joy of the owner’s words after living in this house.
Koremasa Fragment Gallery
Photography: Takumi Ota
Discover more from Futurist Architecture
Subscribe to get the latest posts sent to your email.

