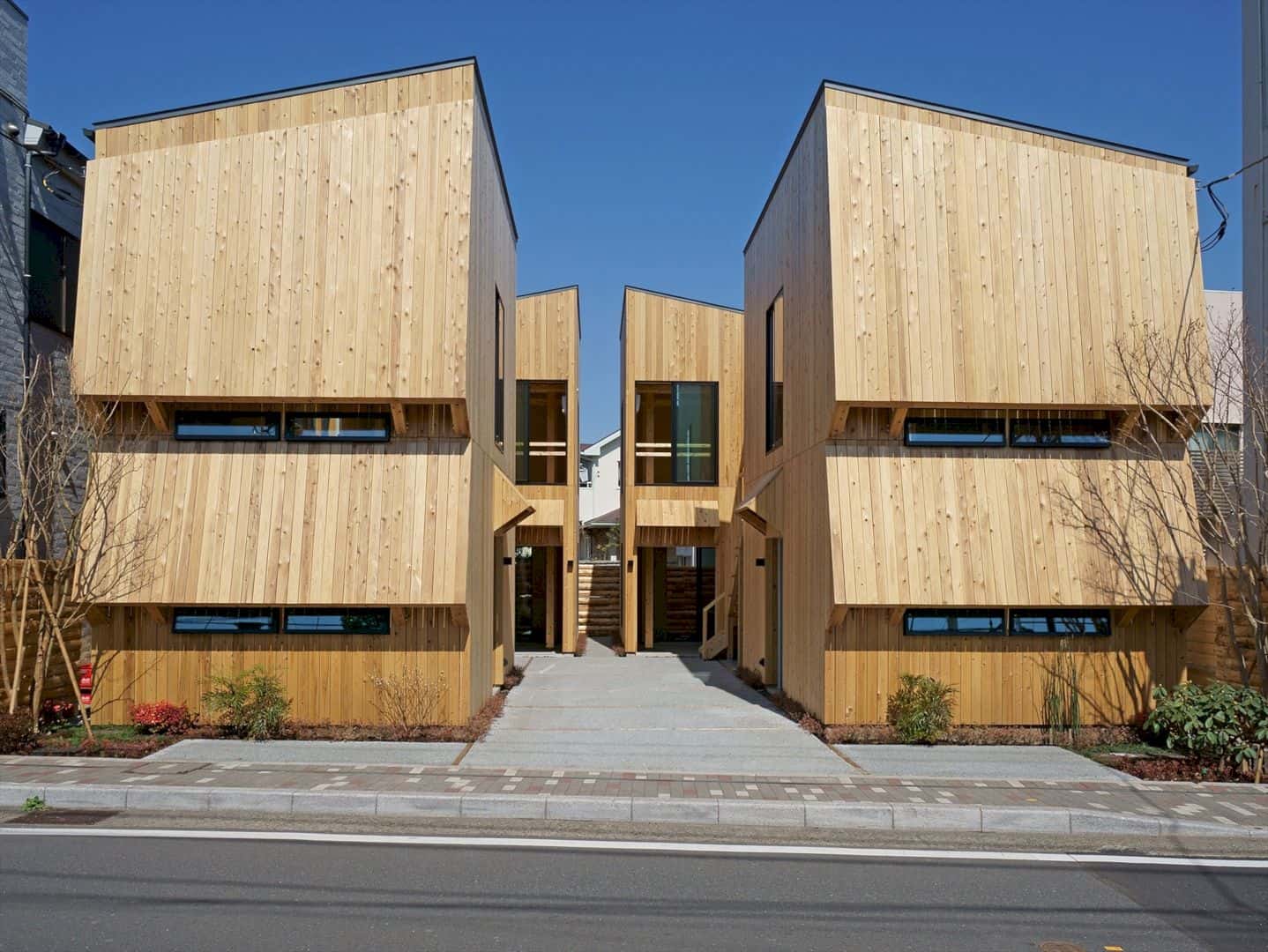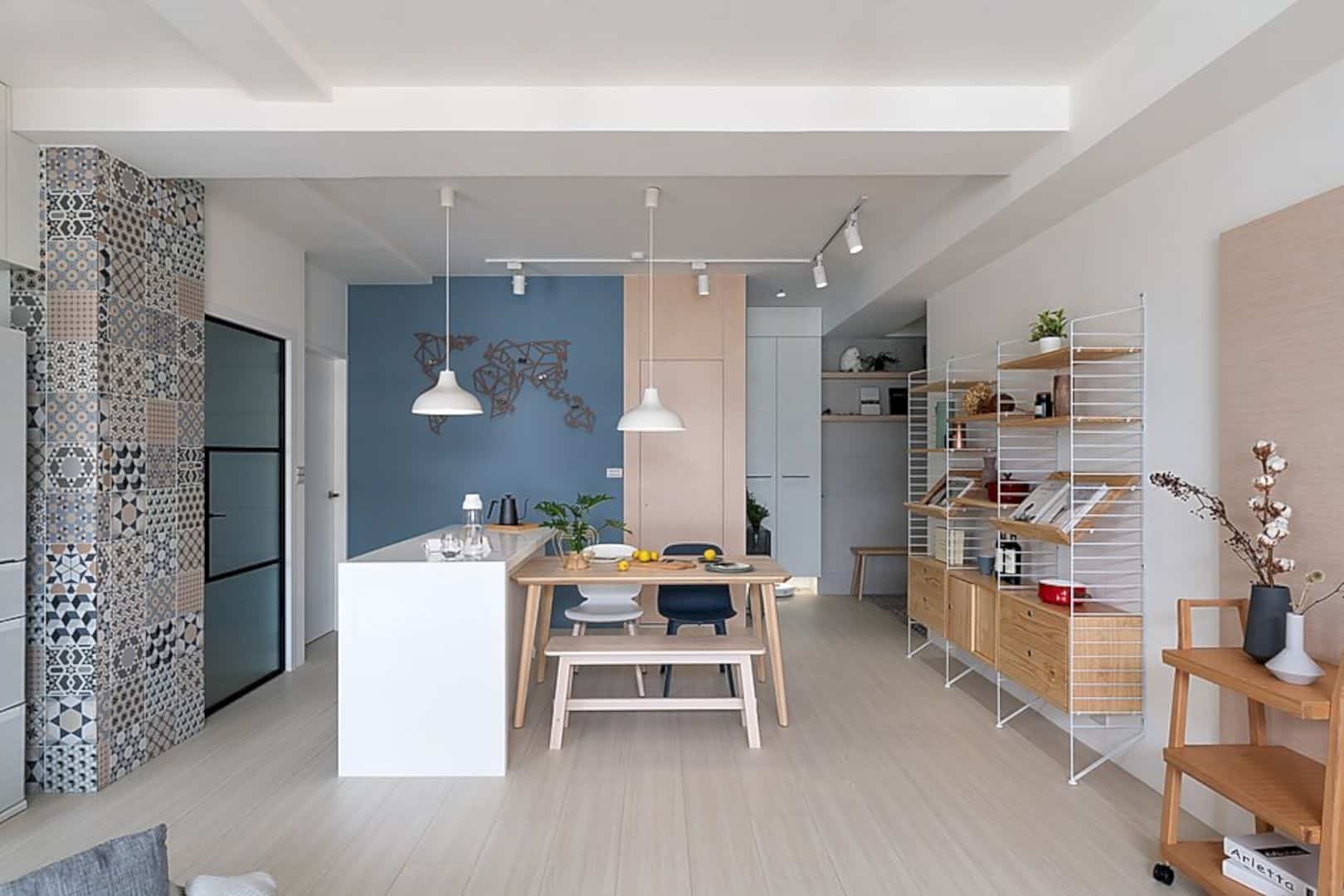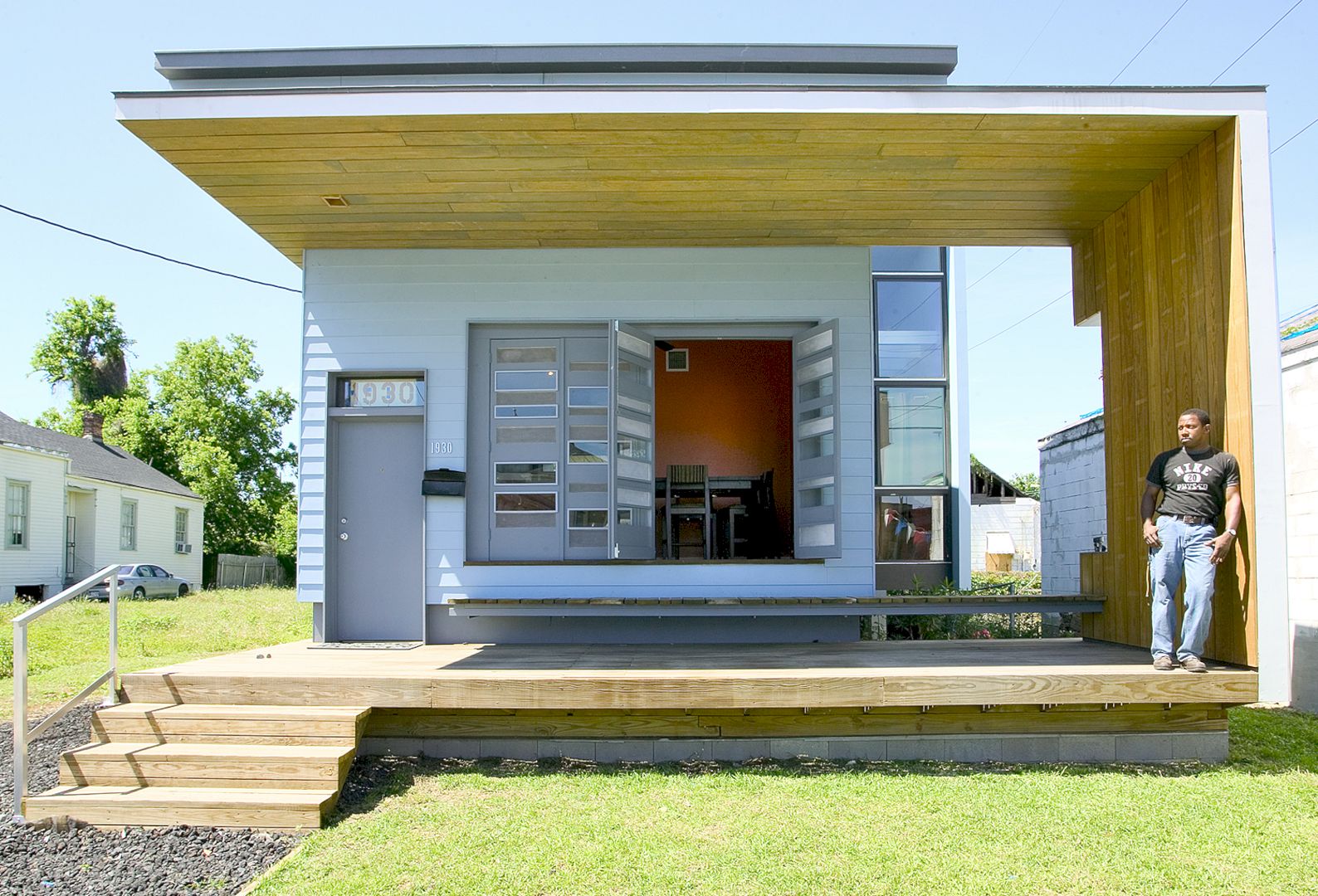Started in 2011 and completed in 2015, Braga House is designed by Gustavo Penna Arquiteto & Associados. With 704 m² in size, this house is not only cheerful but also full of light and green. The plan for this house is also flexible with internal arrangements that can be changed every time.
Design
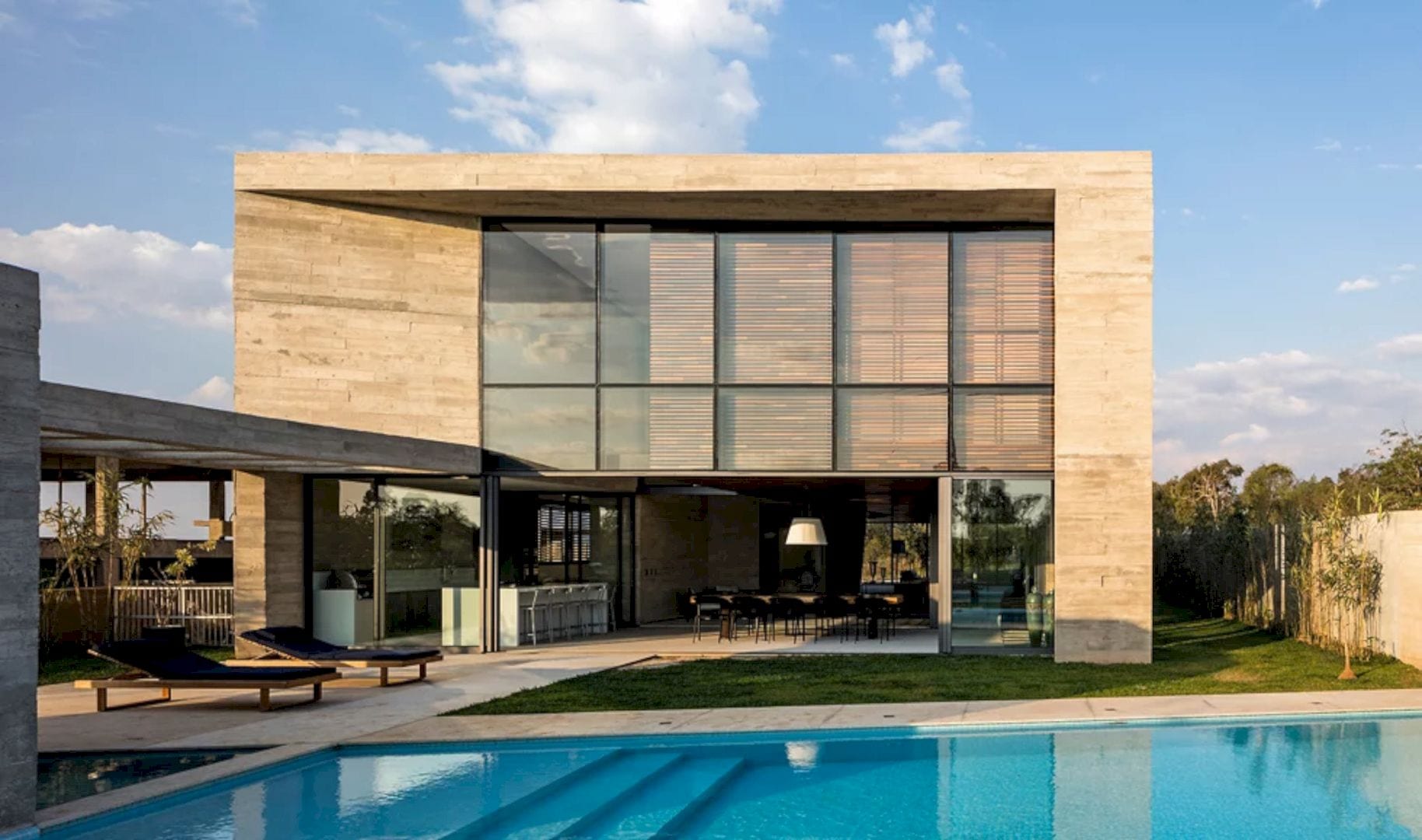
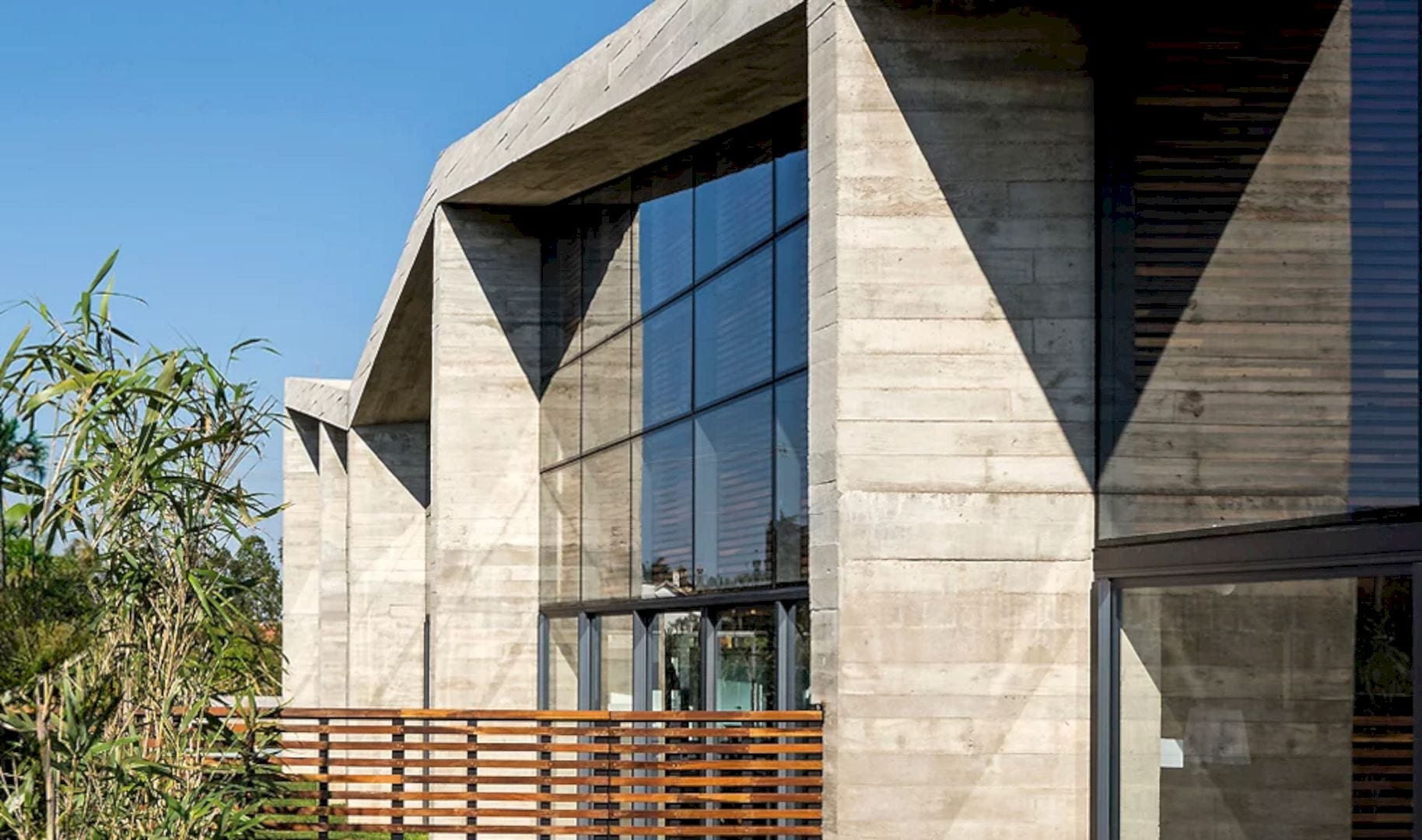
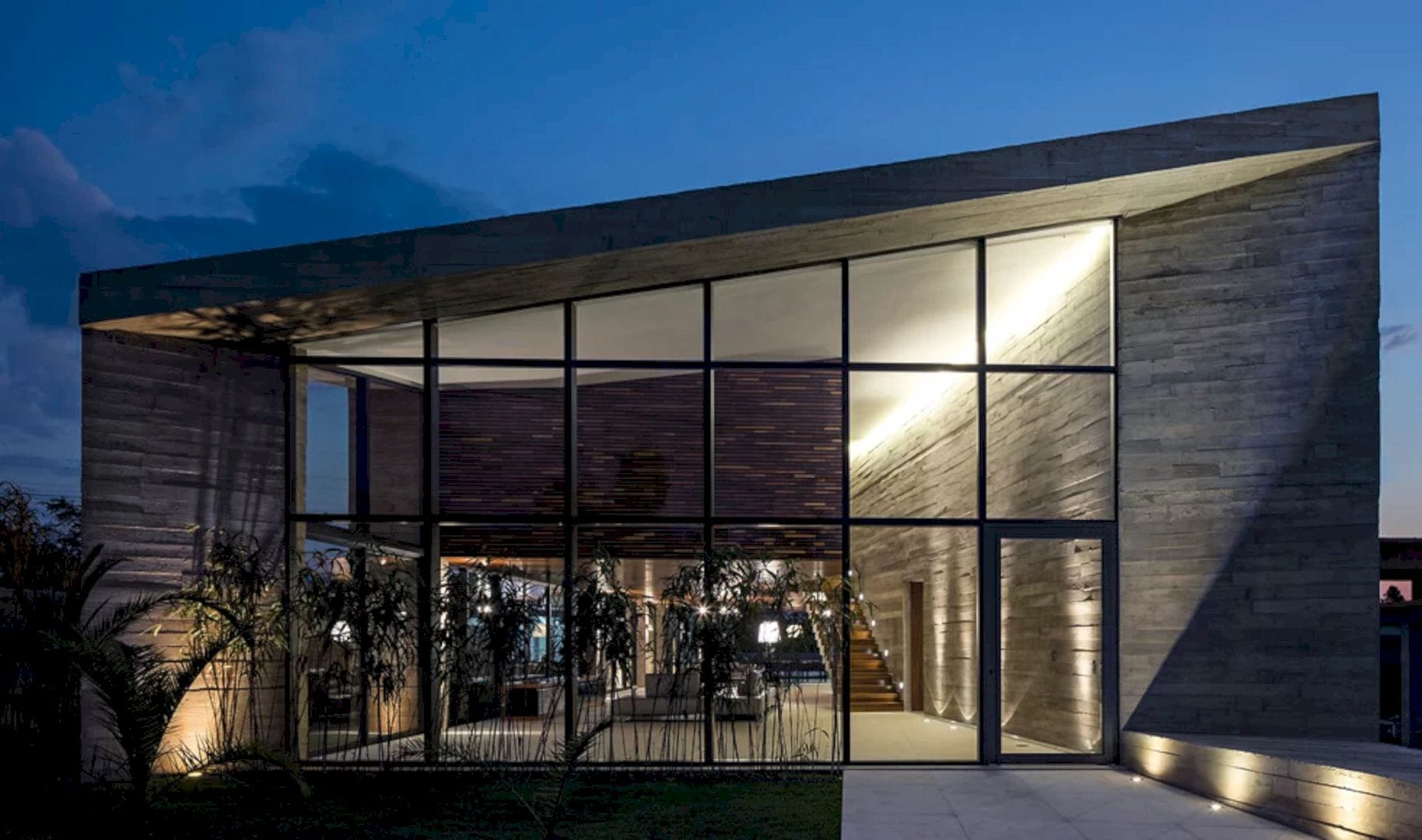
An elongated solution can unite the back and front in spaces bordered by green on the 1000 m2 terrains of the house’s site. Service and support environments are placed behind the scenes. These make all operations can take a place without touching the house’s social area.
Volume
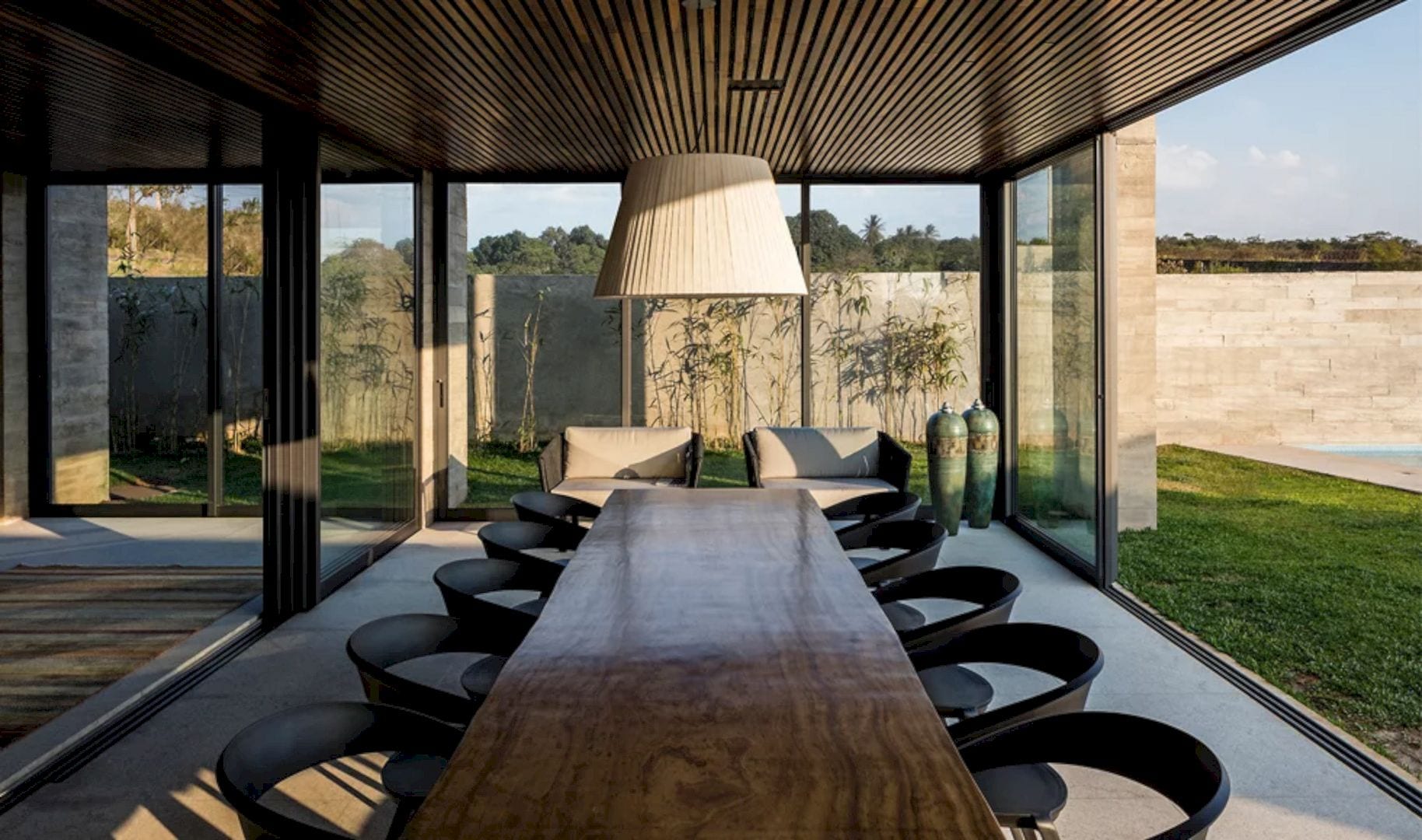
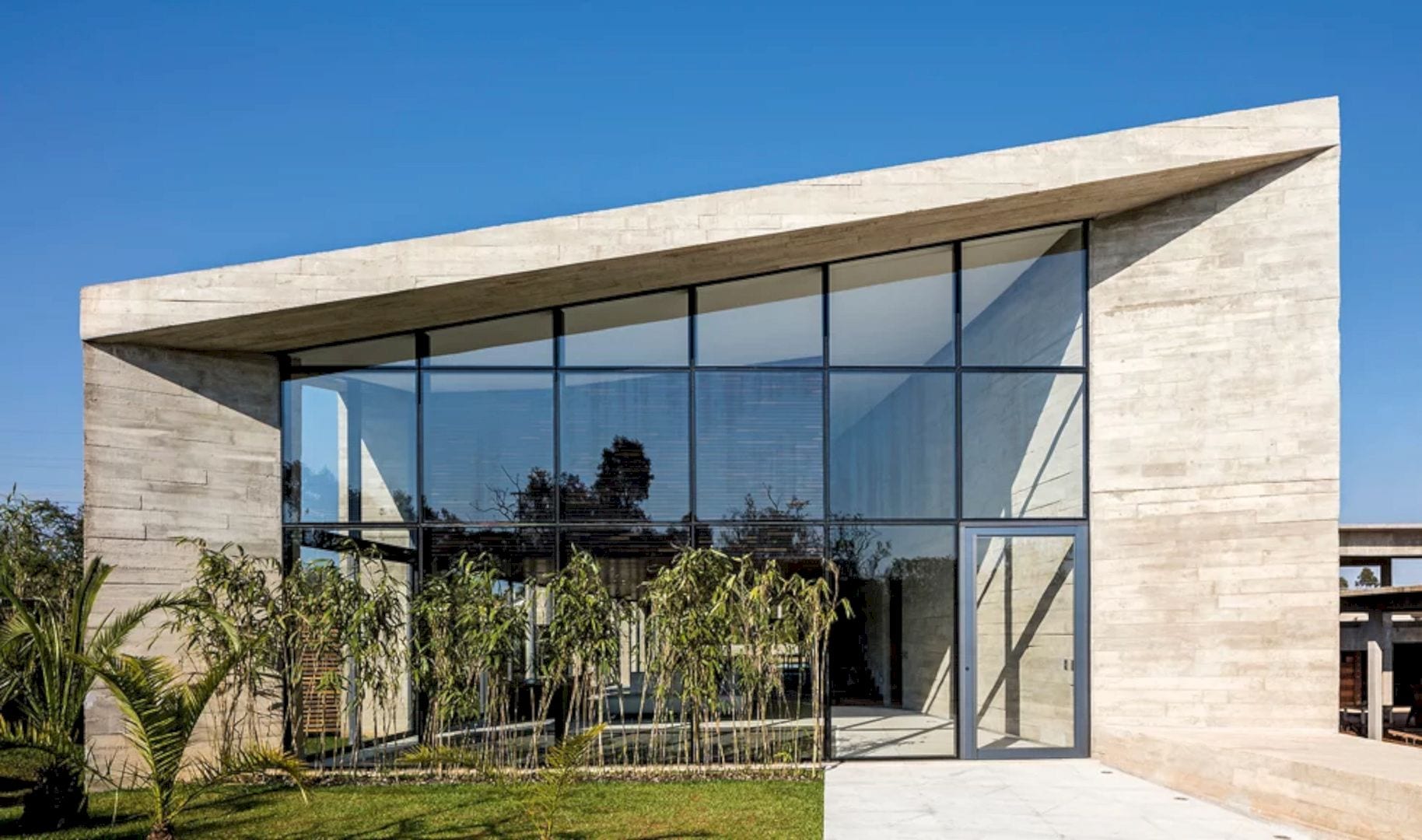
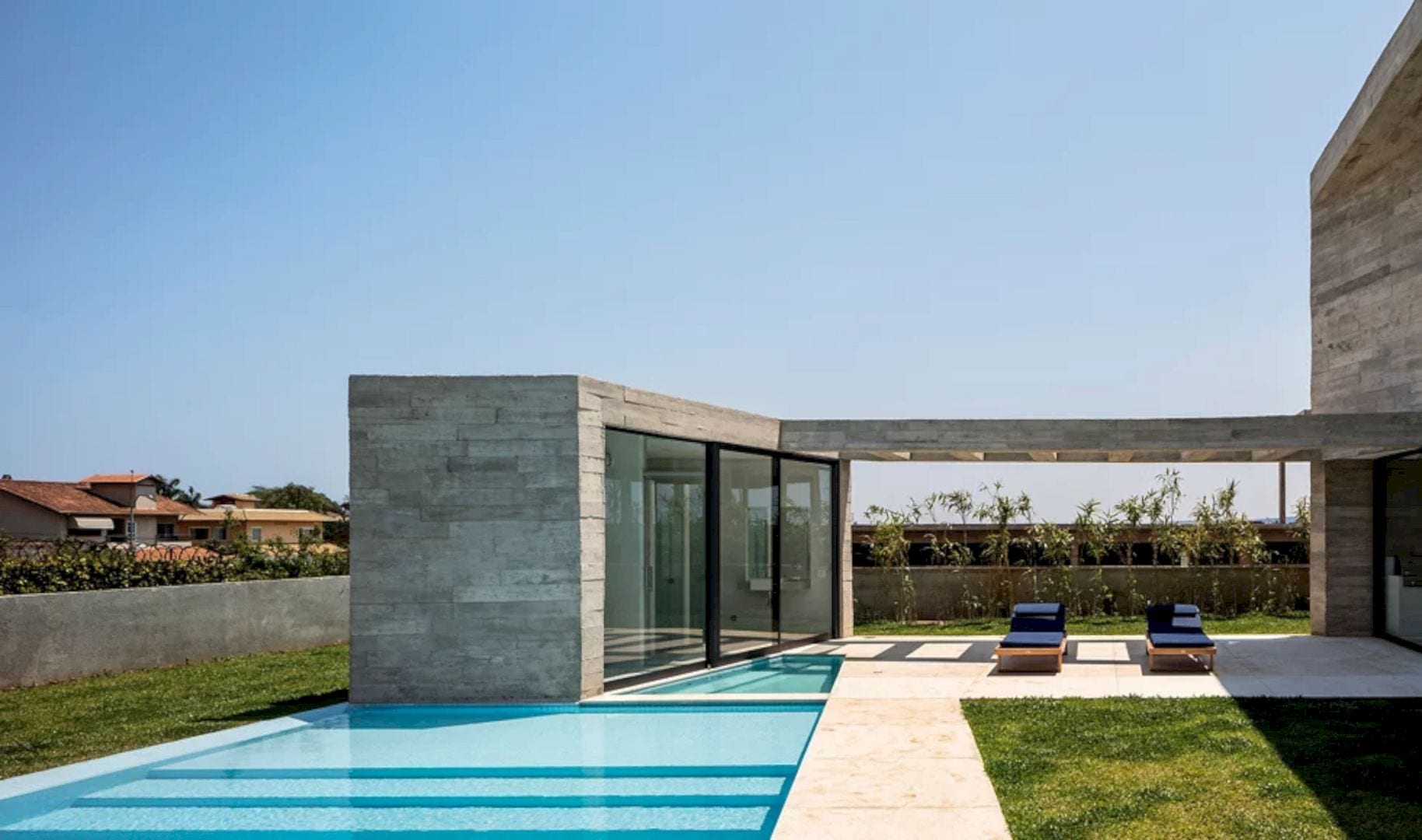
A large, continuous sign is the limit between functions and times with varied surprises and planes. This sign also runs across the entire volume of the house longitudinally. It is a dynamic element of the house followed by coverage that reminds us of the game of roofs in Minas Gerais houses.
Details
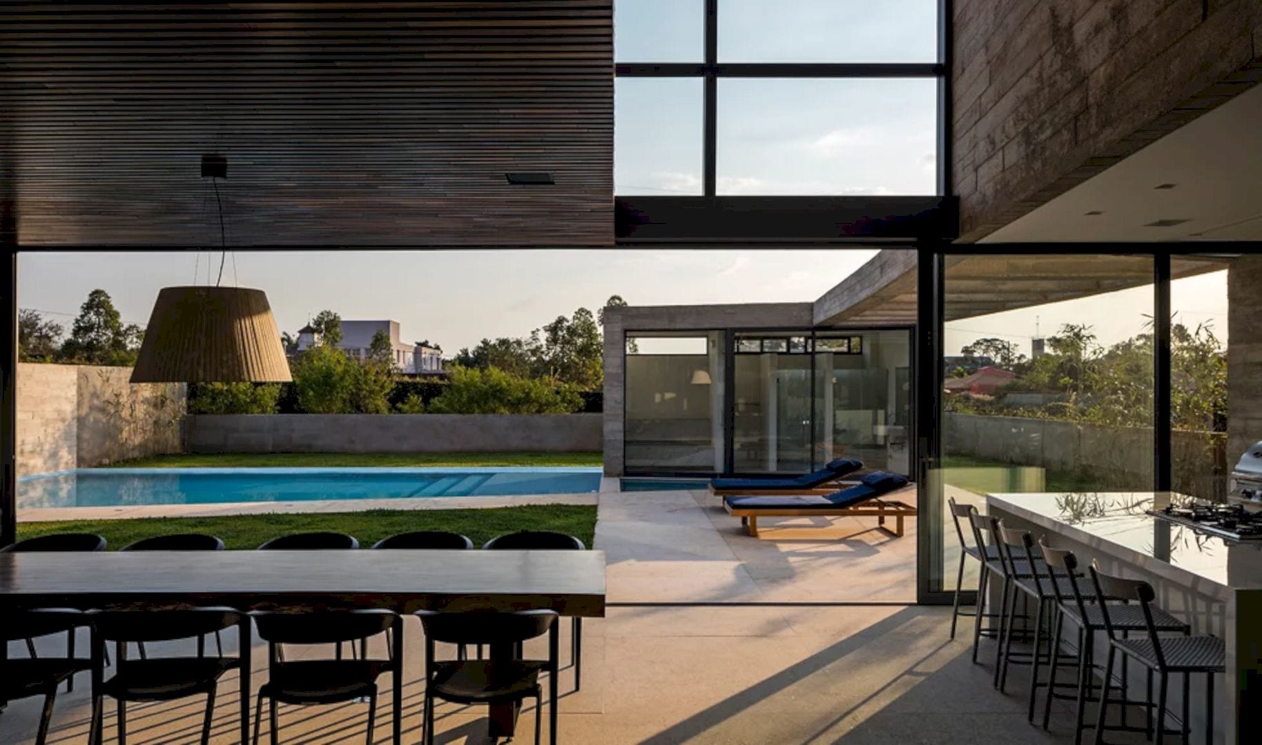
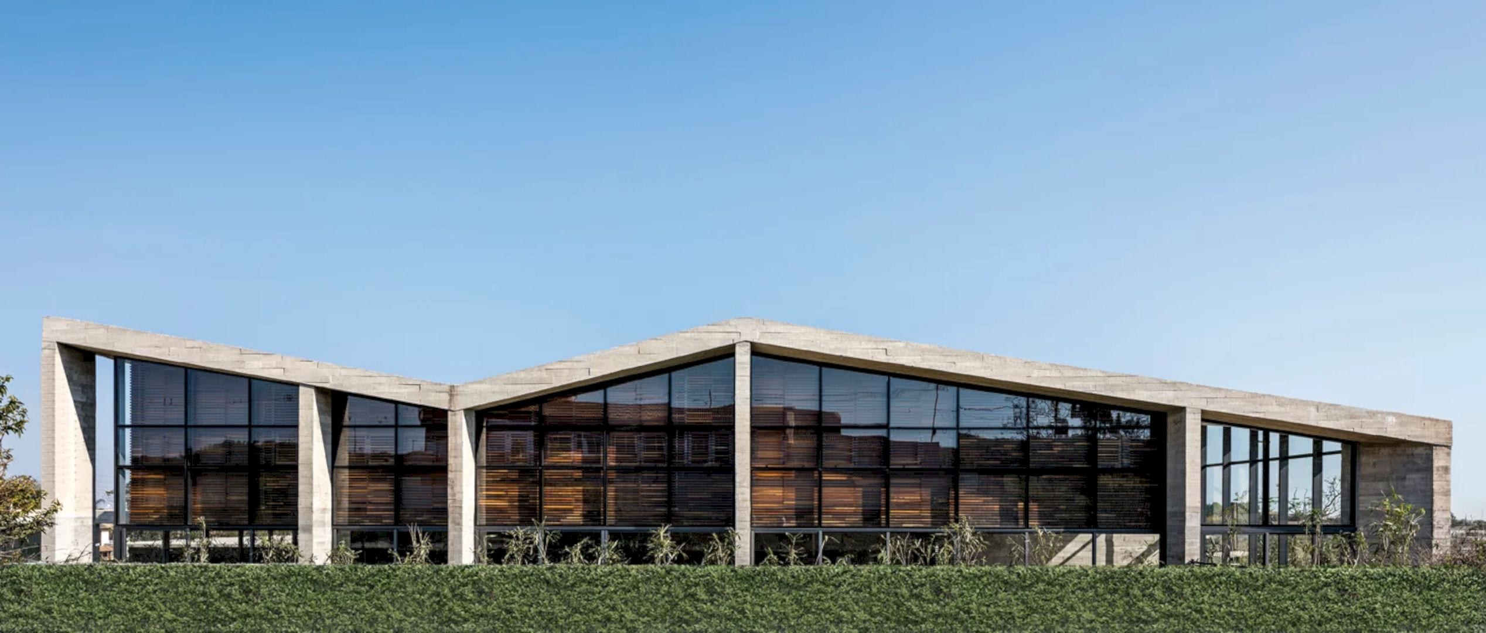
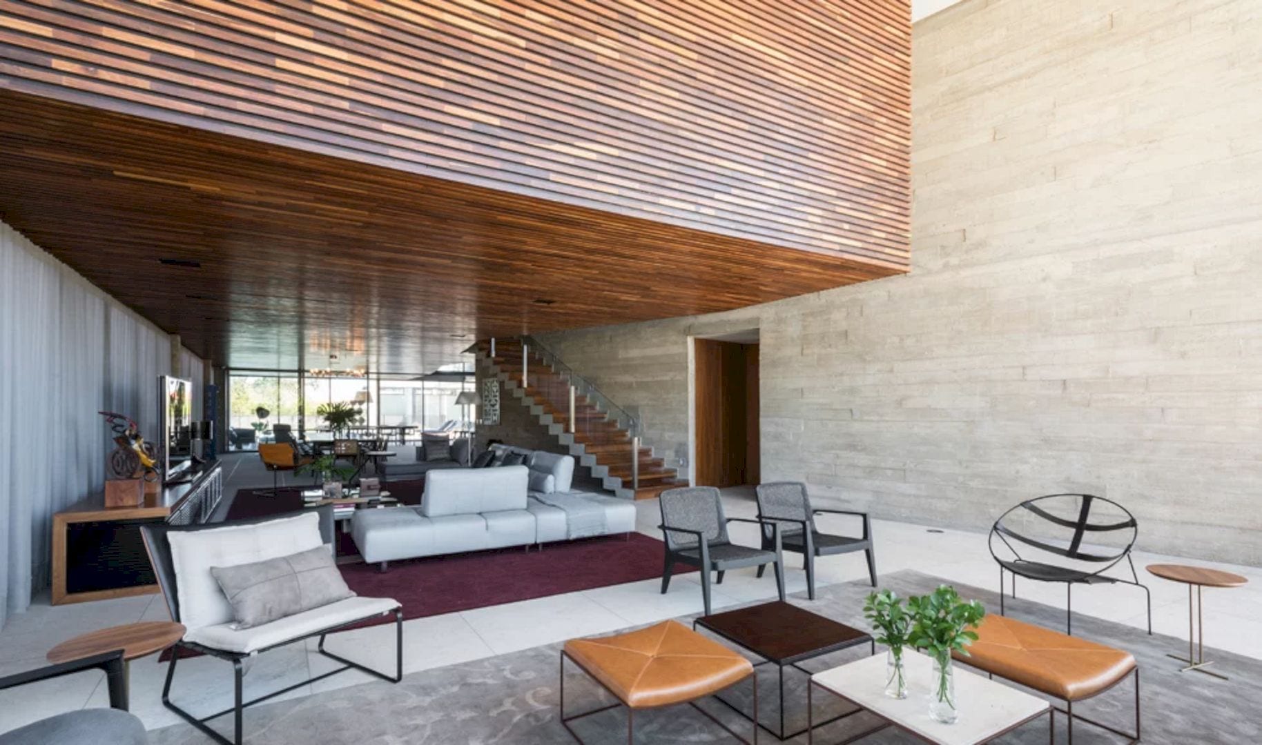
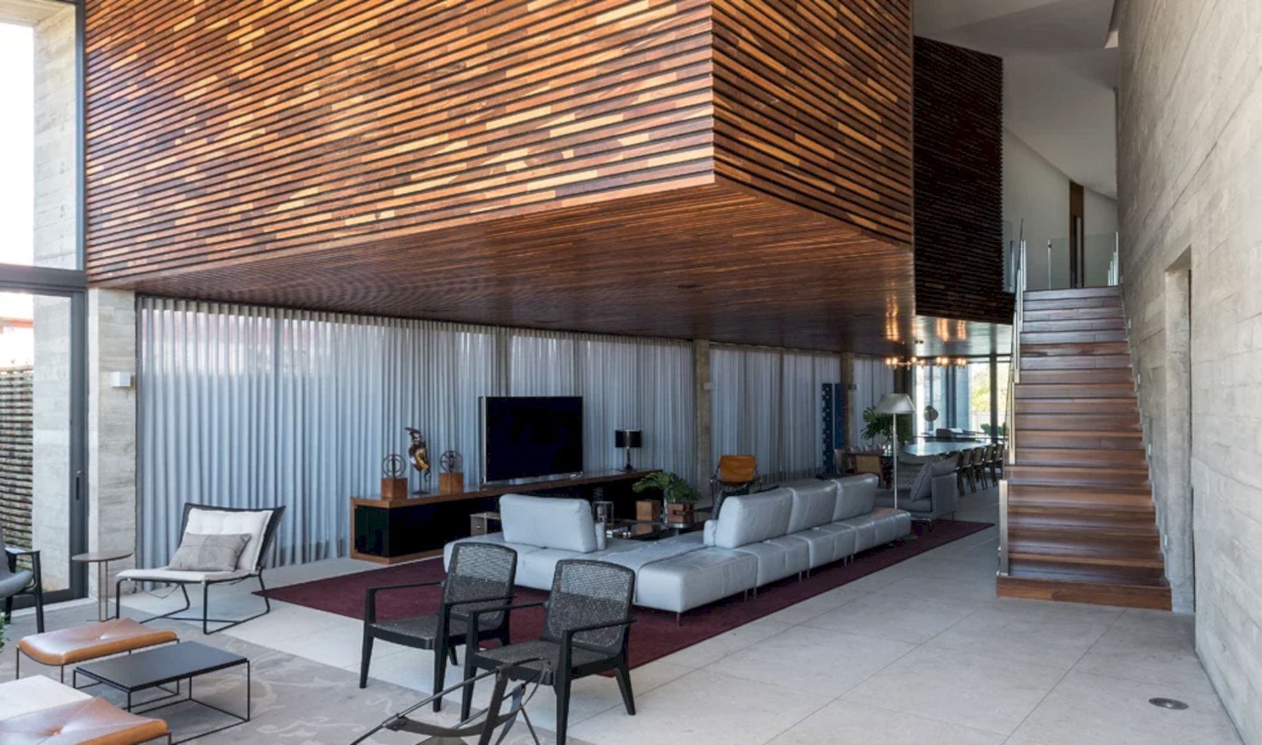
This house is the place where there is a sense of cohesion between the house, people, and activities that interact and live together without a place for solitude. In the entire house and each part of it, there is an atmosphere also reminds us that the spirit needs space than a body.
Braga House Gallery
Photography: Daniel Mansur, Leonardo Finotti
Discover more from Futurist Architecture
Subscribe to get the latest posts sent to your email.
