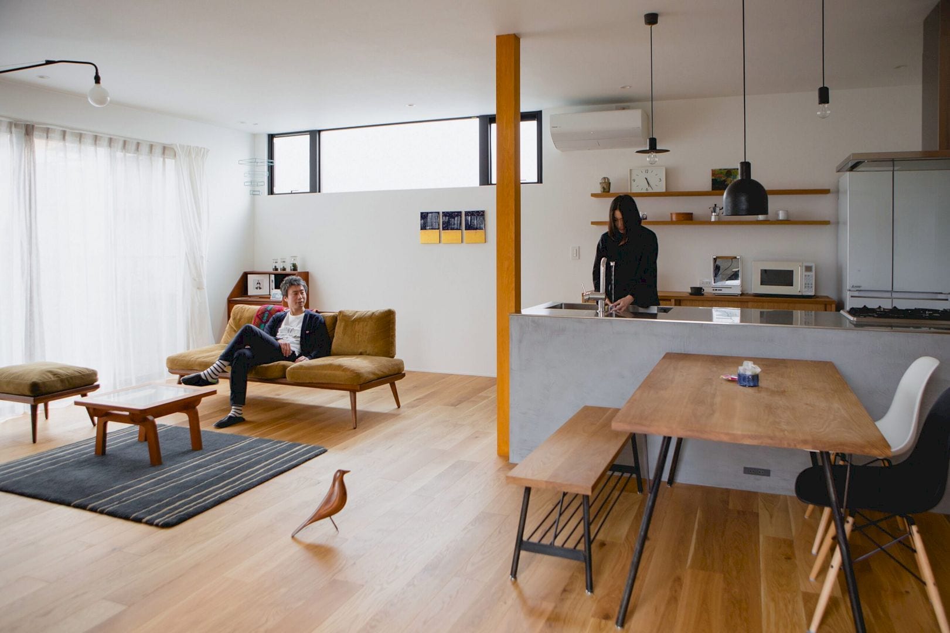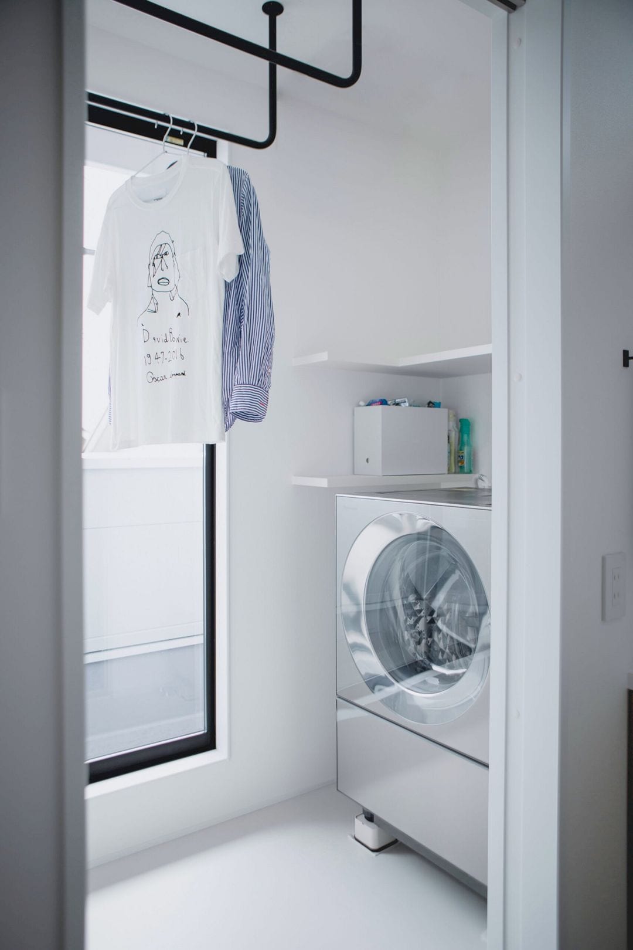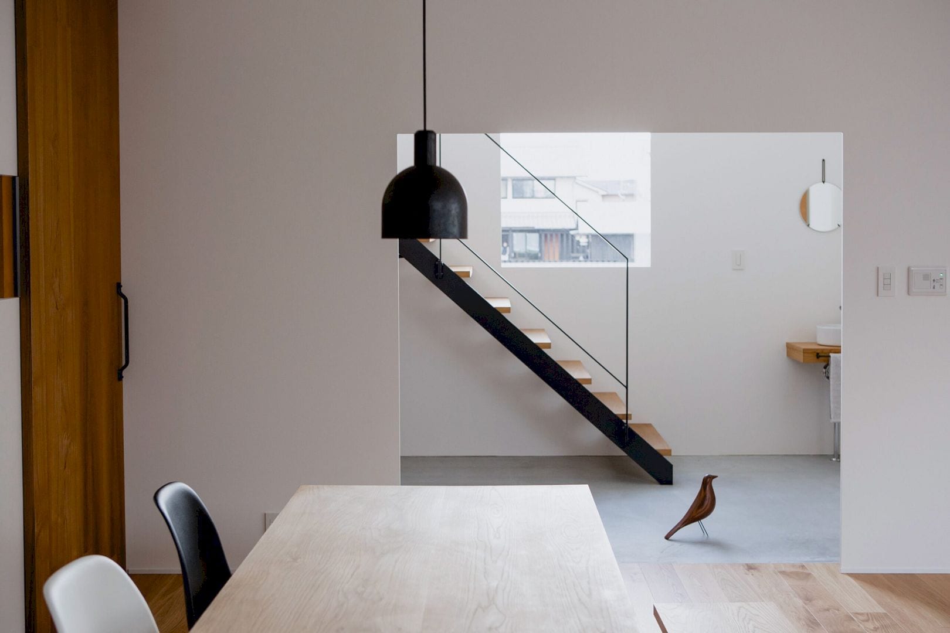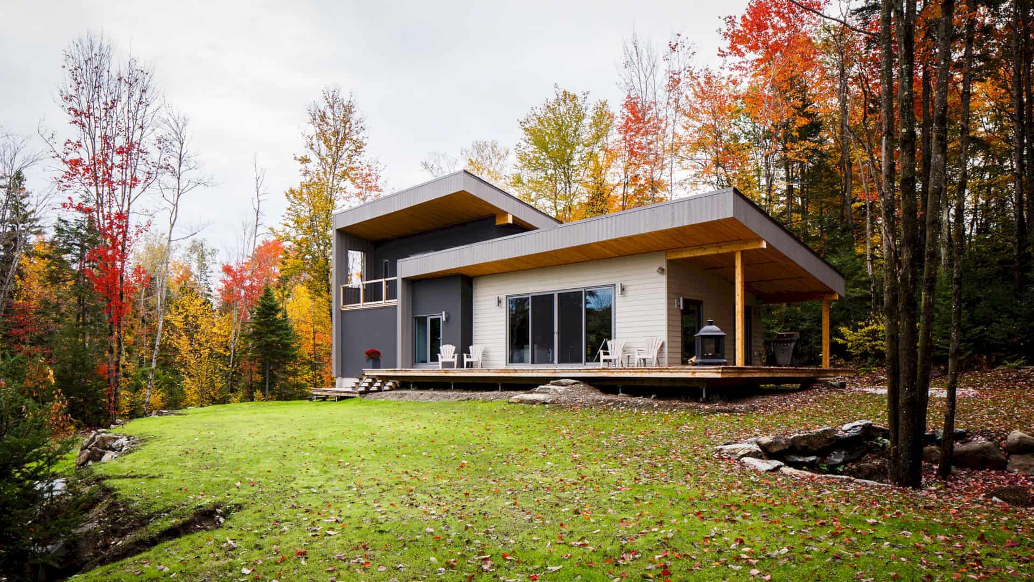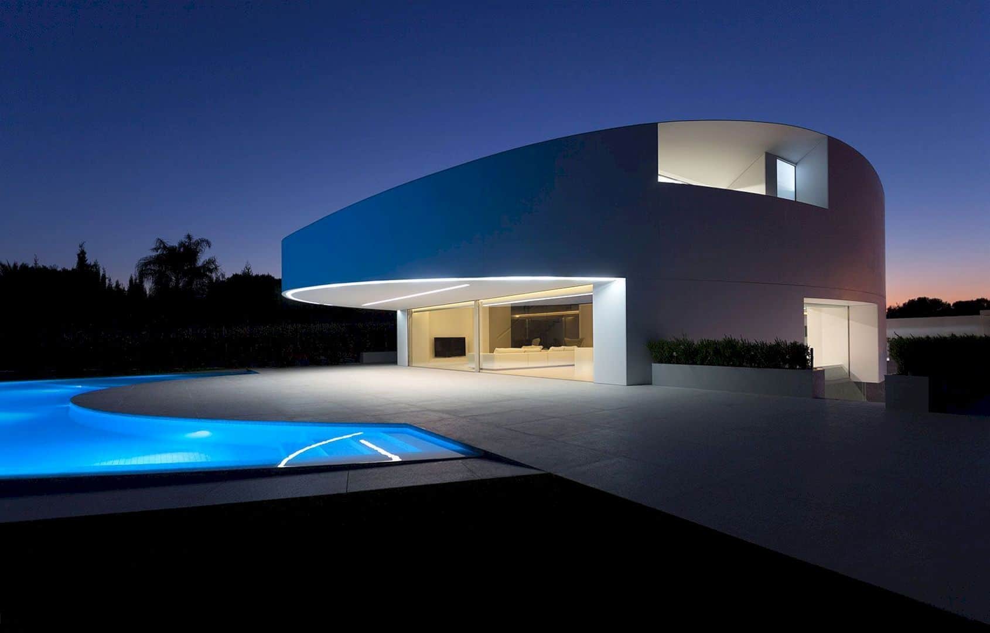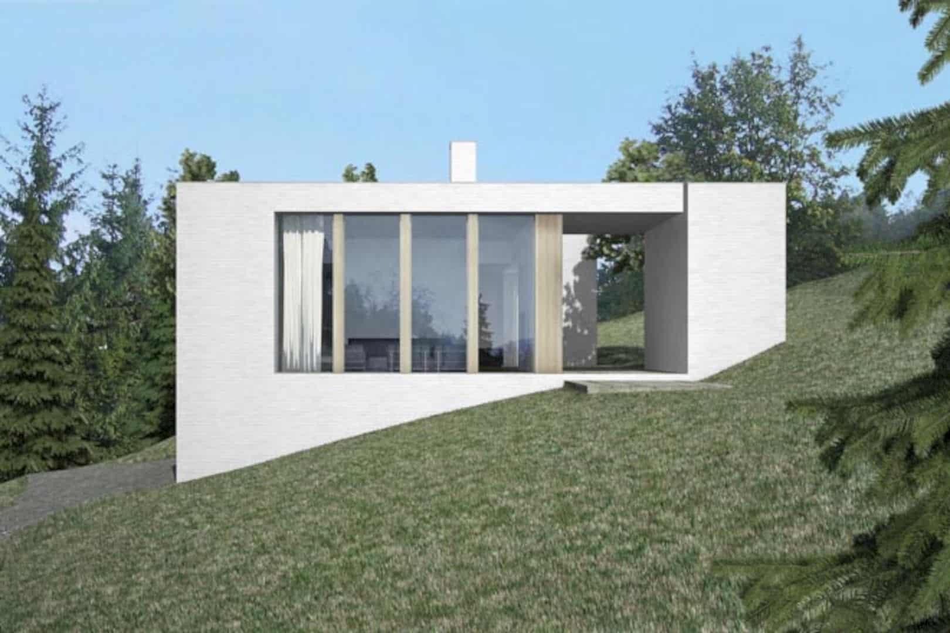Sits on an old residential neighborhood in Otsu City, Shiga Prefecture, Oe’s House is a 2019 residential project designed by ALTS DESIGN OFFICE. It is a house of unified divisions with comfortable interior space as the main focus to be designed. This house also can encourage the resident to feel the richness of sensory experiences inside.
Design
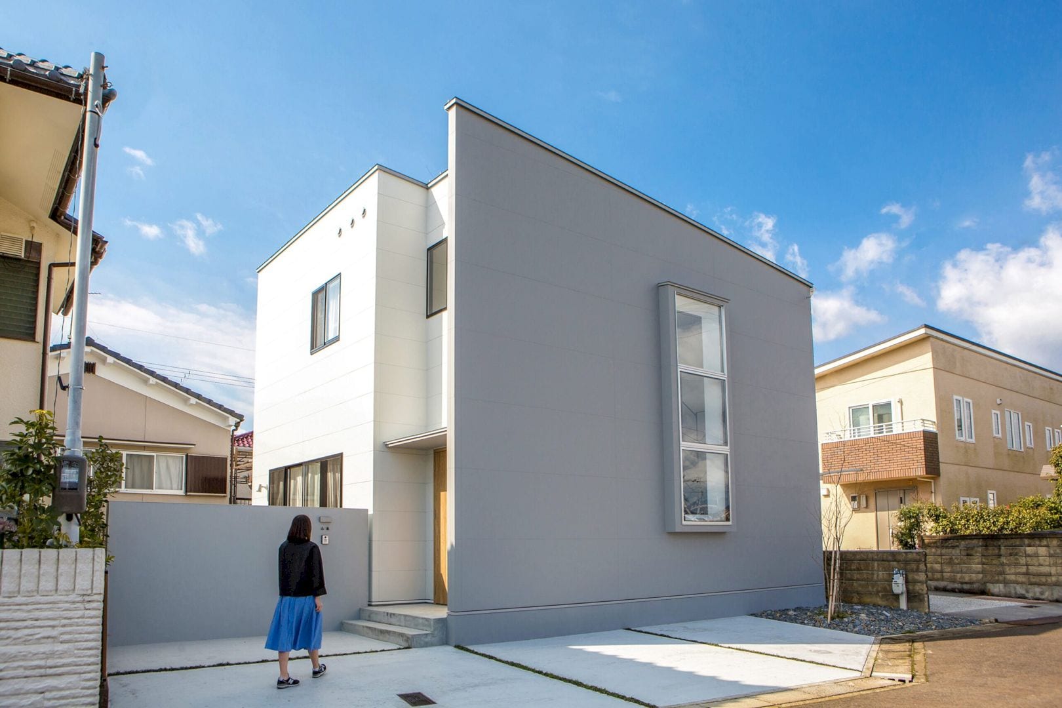
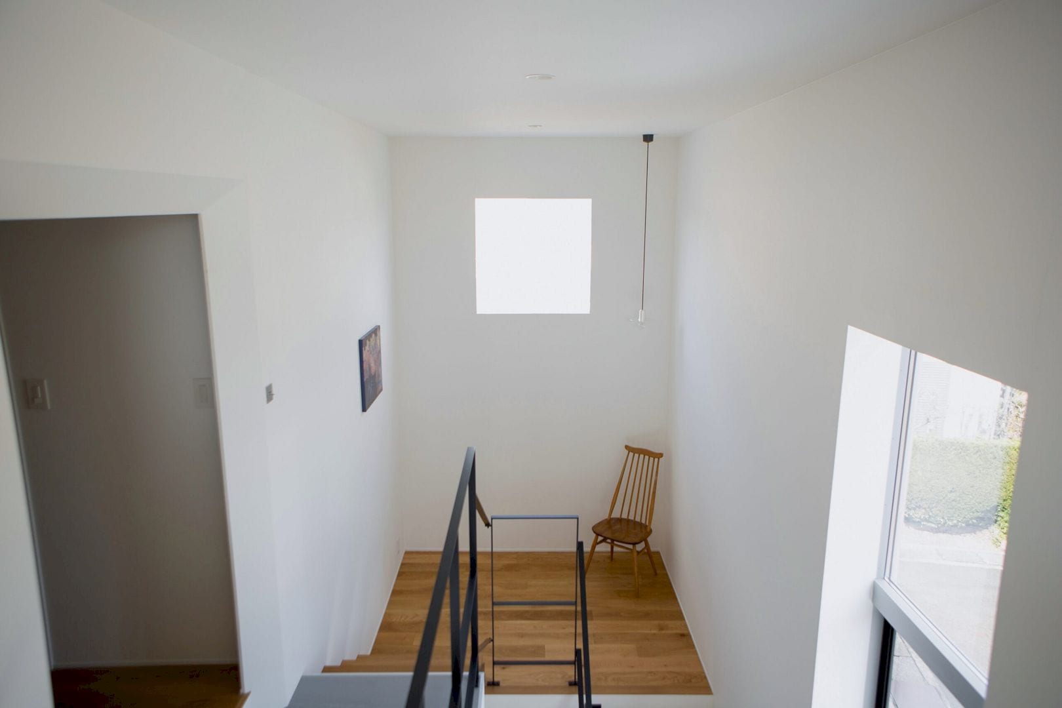
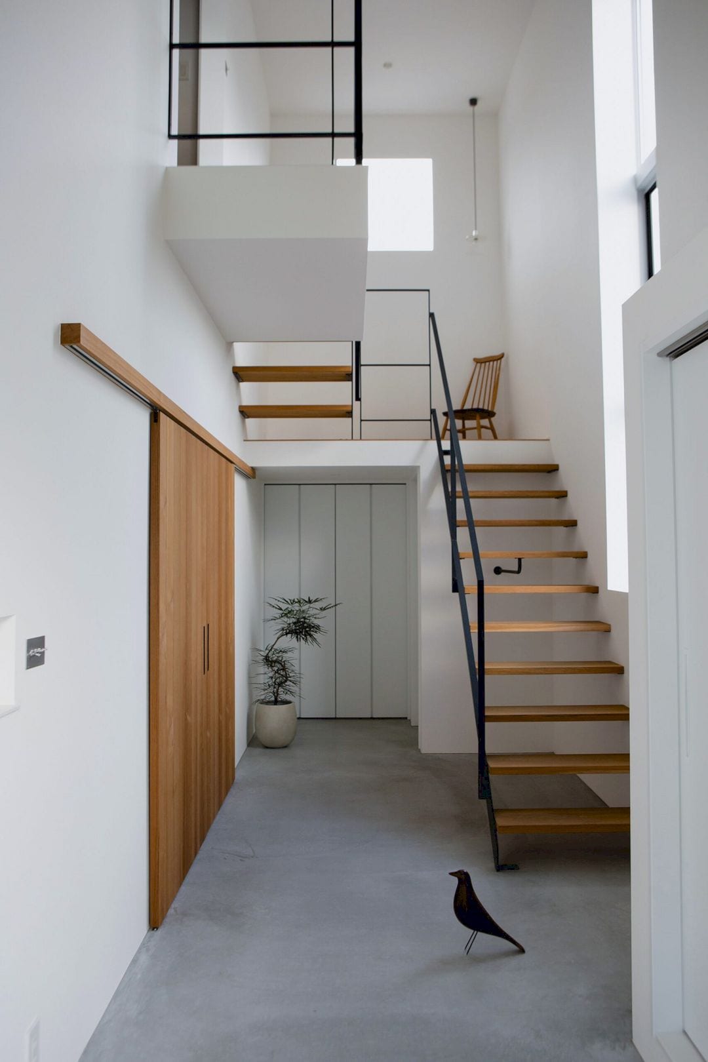
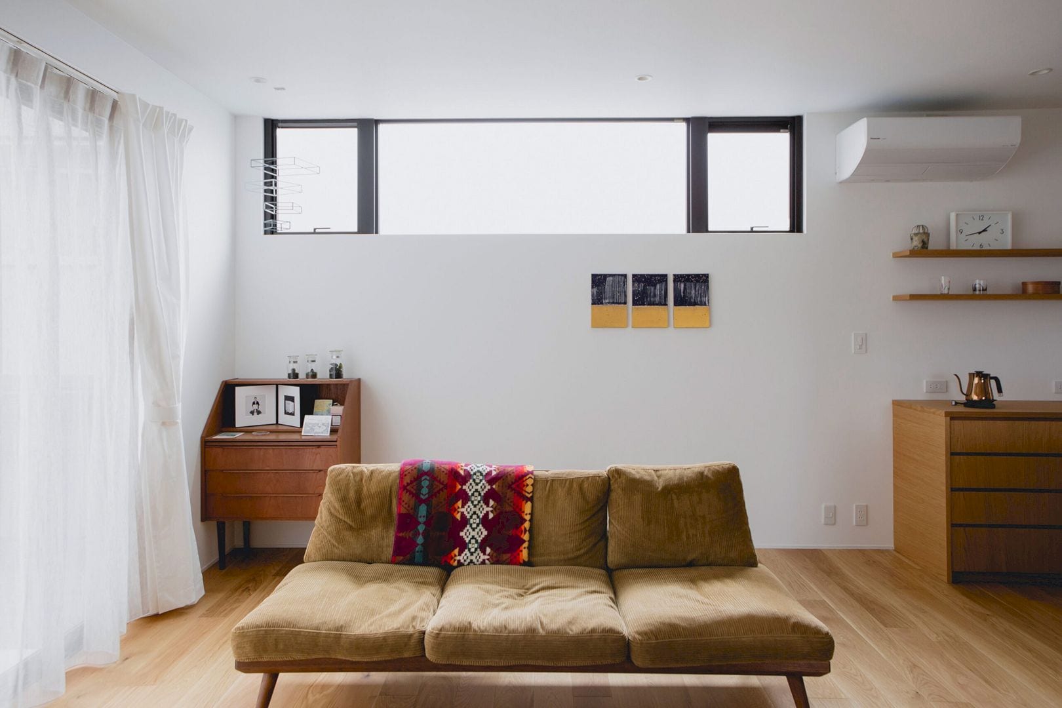
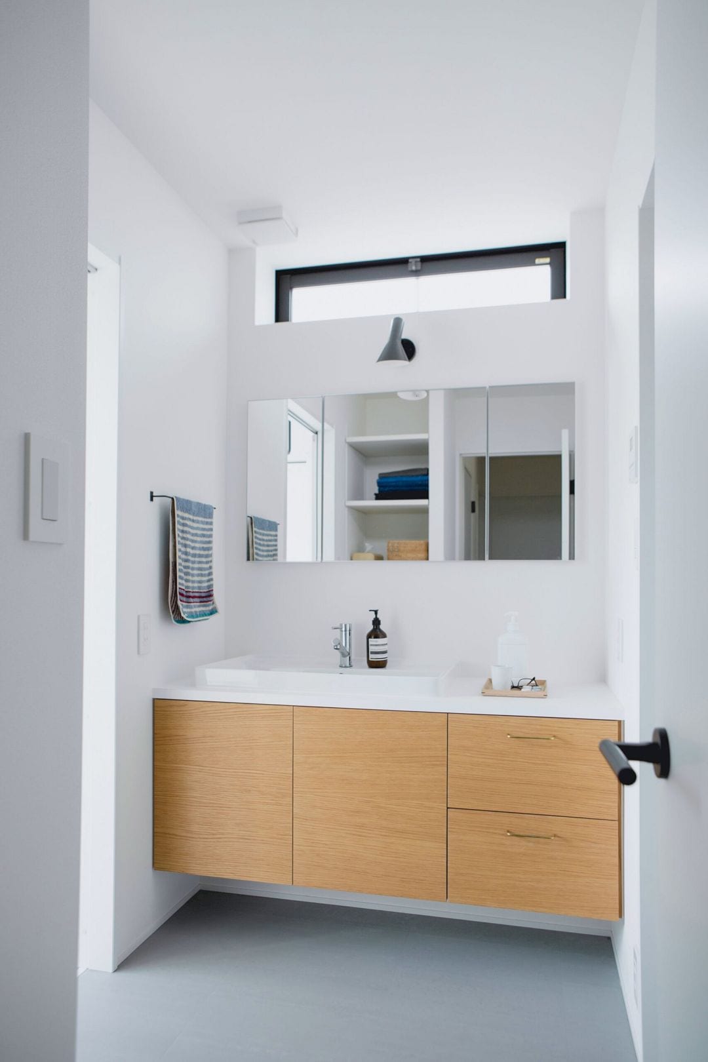
The north side of this house faces a street while the other three sides face the houses of neighbors. This situation becomes a challenge for the architect to open up space to the outside. The main focus of this project is to design a comfortable interior space inside.
Entrance
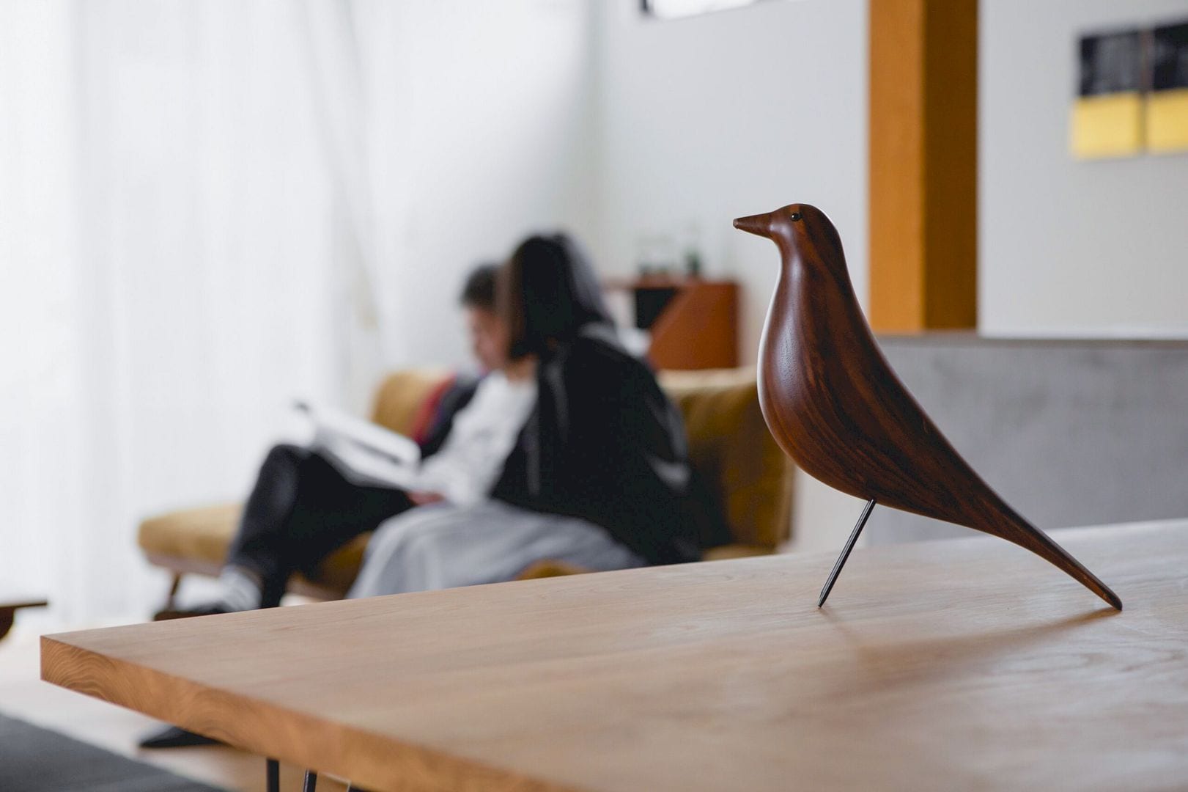
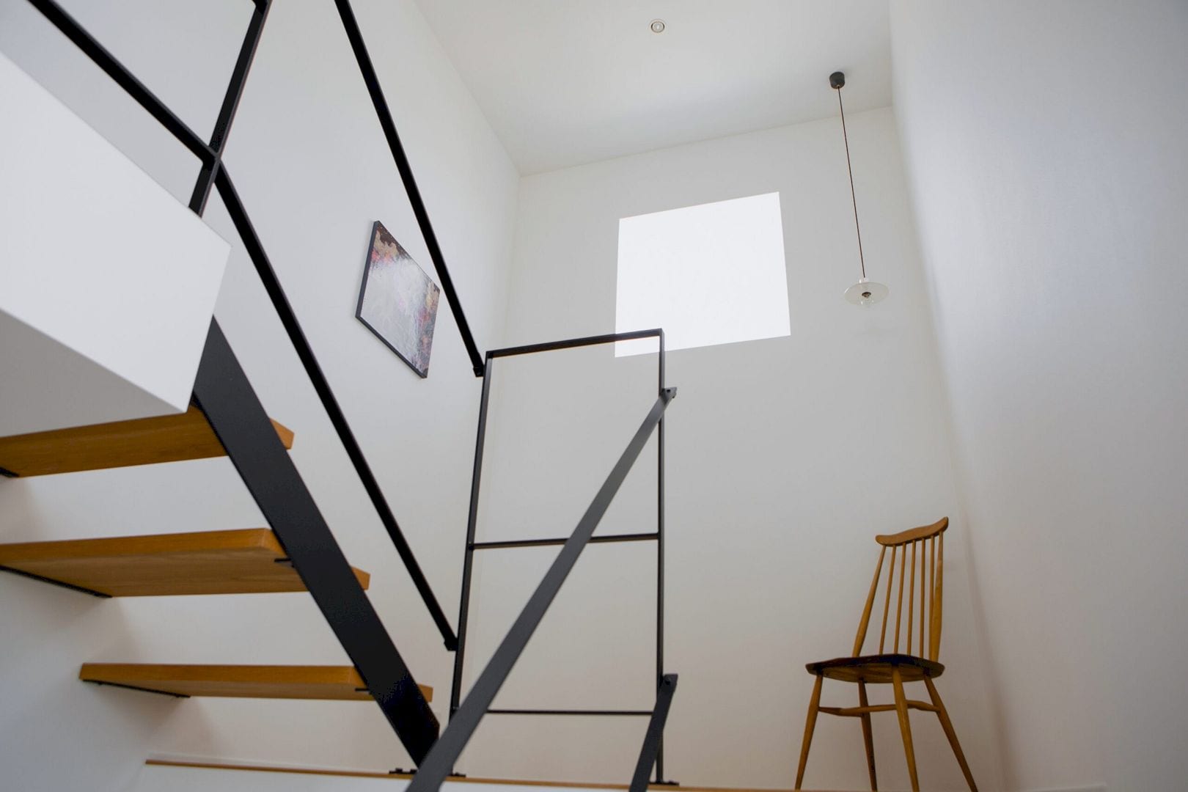
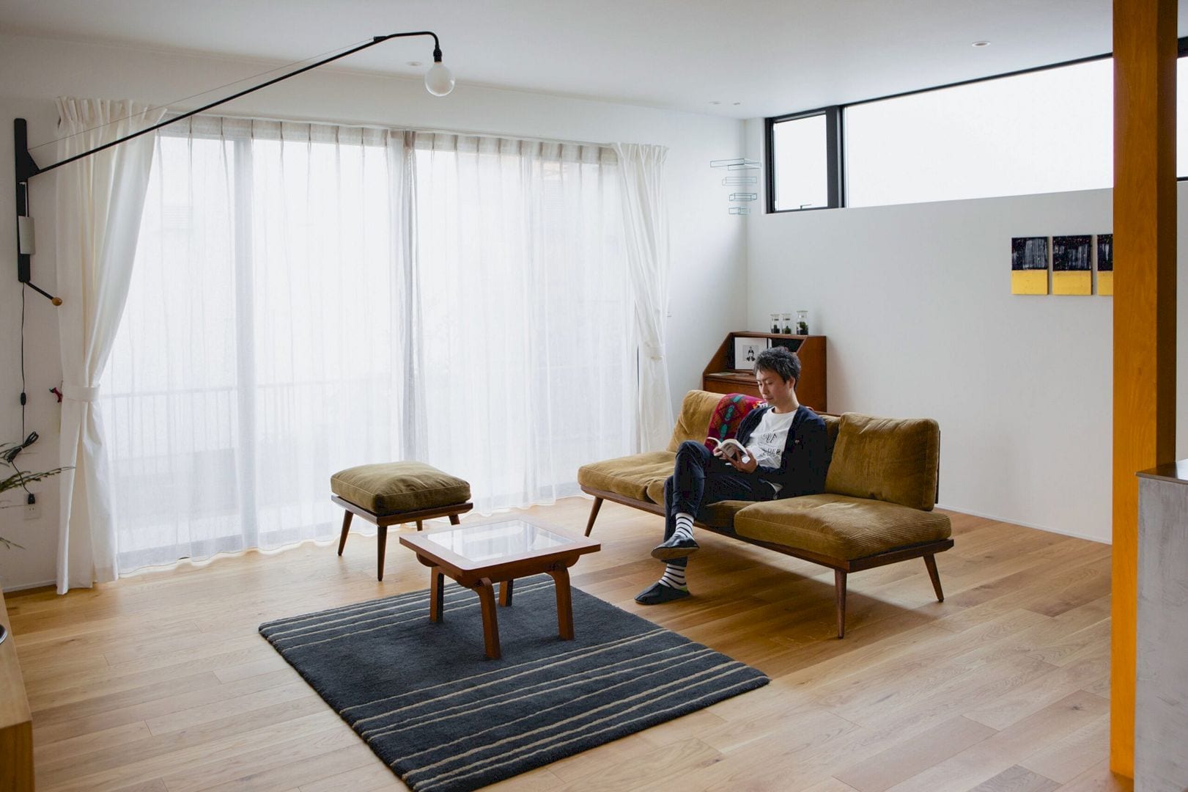
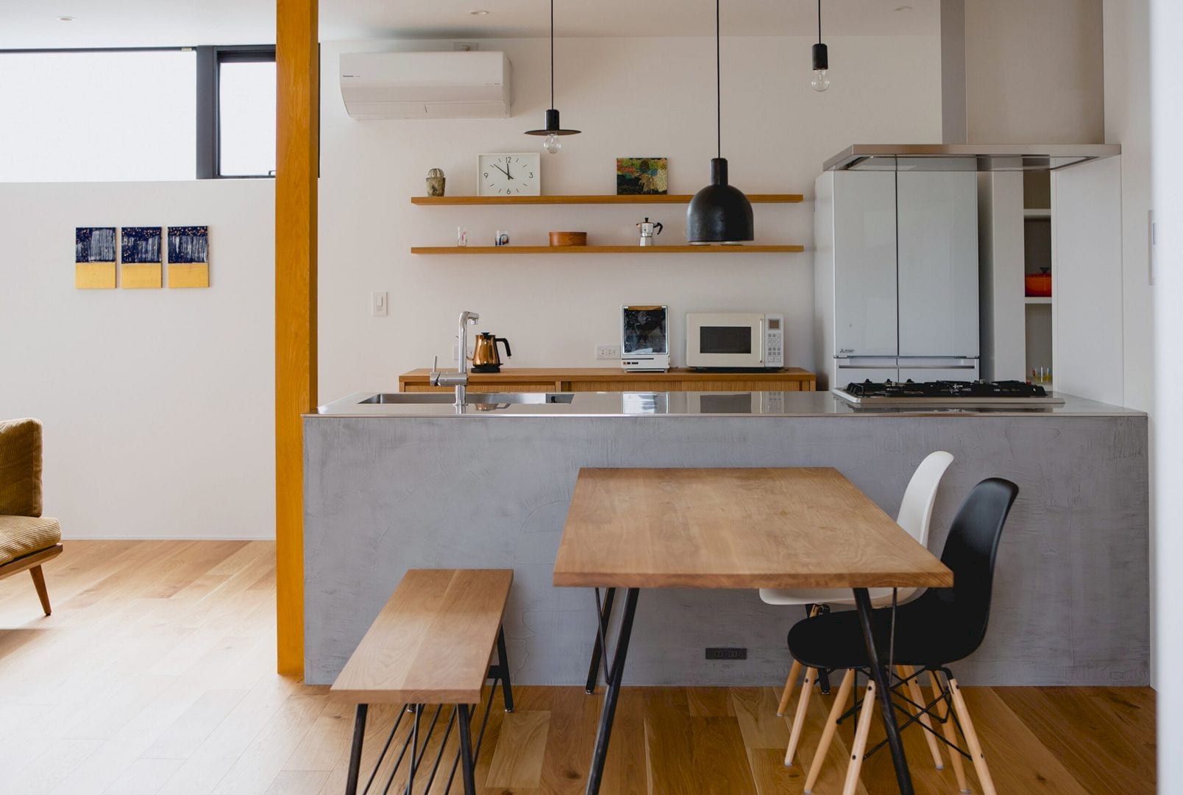
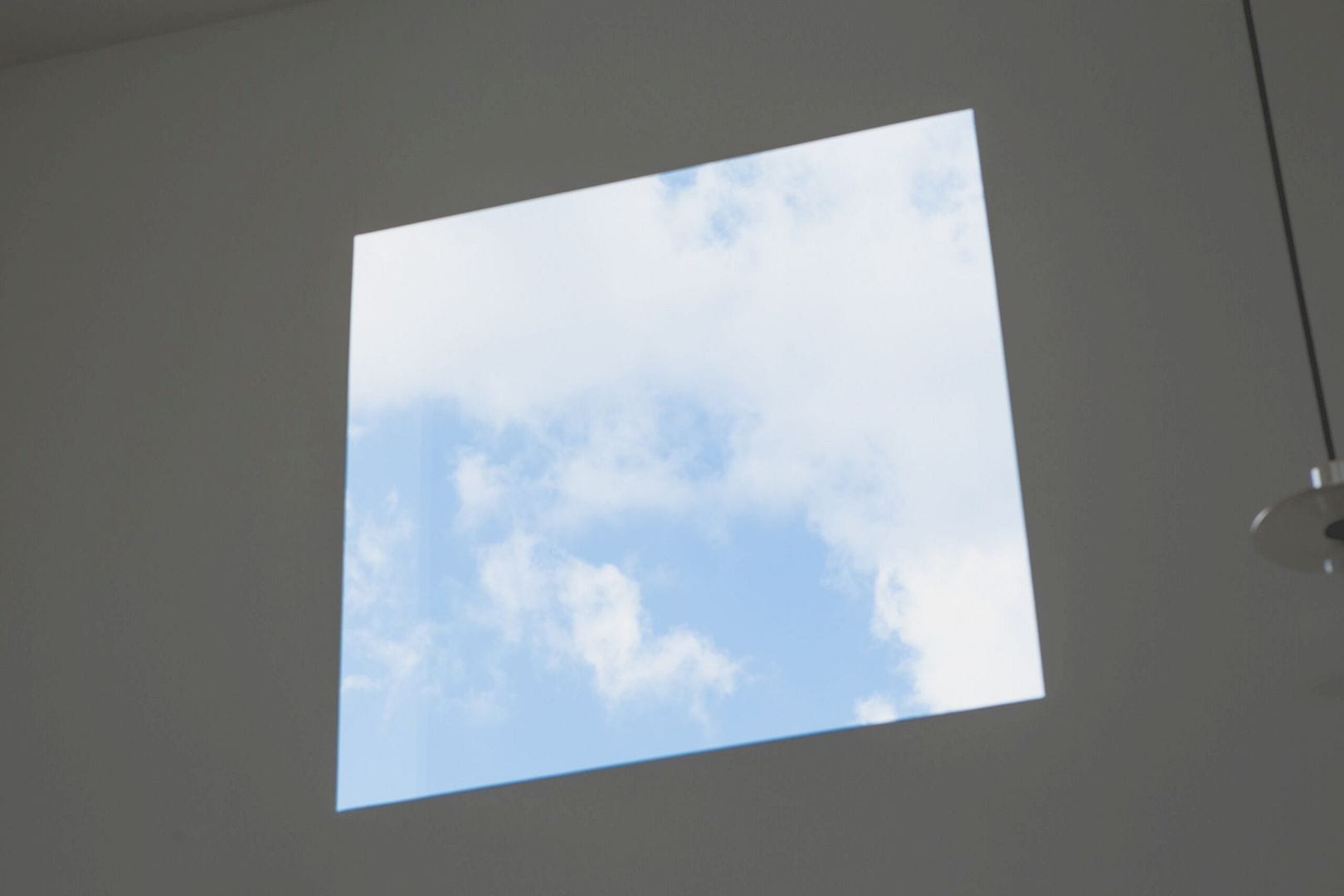
The living space and entrance of the house are separated in a way intentionally so one can feel both inside and outside at the entrance area. The main intention is to design a unique connection between interior and exterior and create a ”comfortable disorder”.
The entrance also has a kind of stillness reminiscent of a museum. There is a door to the living space of the house that cuts out from the entrance in a square shape while the atmosphere changes by the shape of the clouds and the color of the sky outside.
The two entrances ( to the living space and to the outside) come in an identical appearance to create a continuity between the interior and exterior of the house.
Details
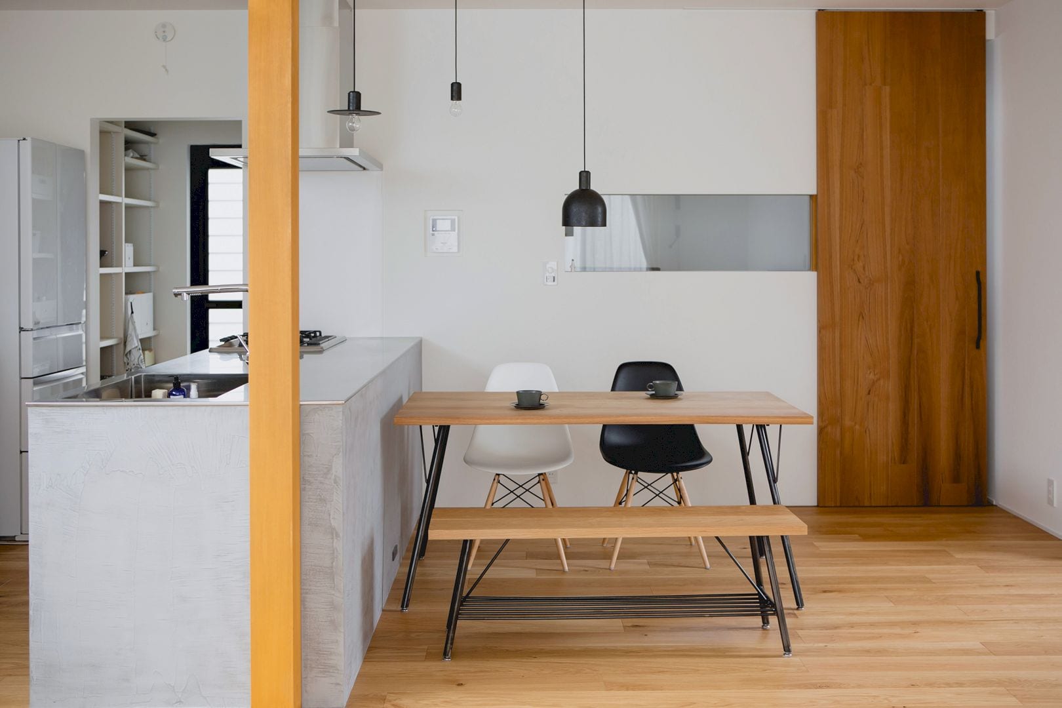
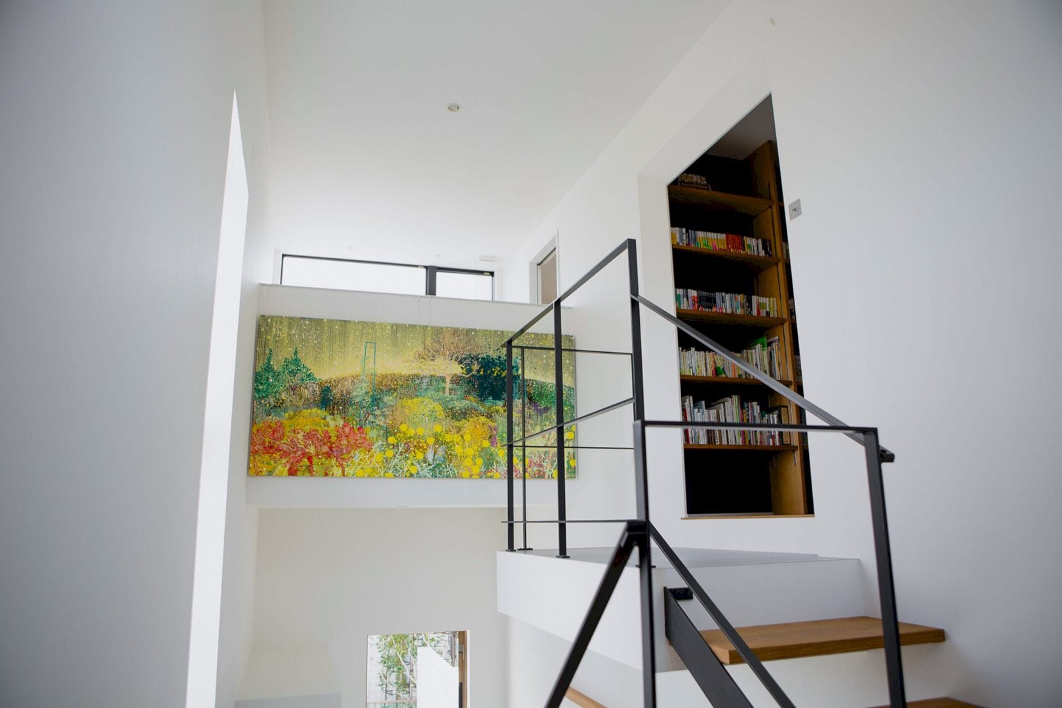
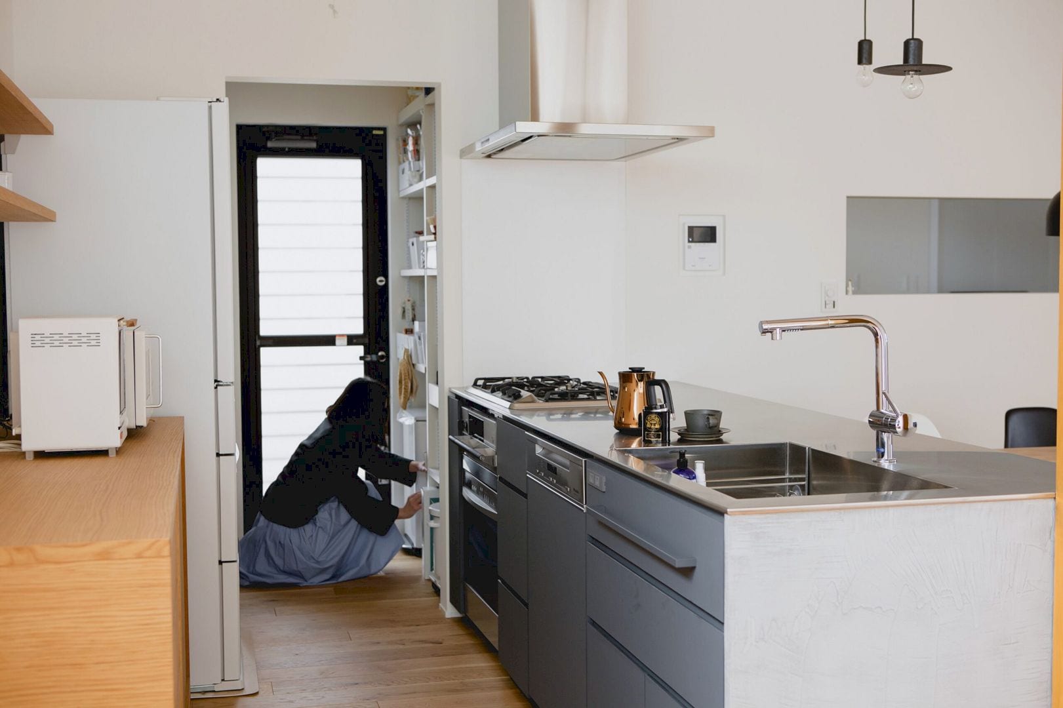
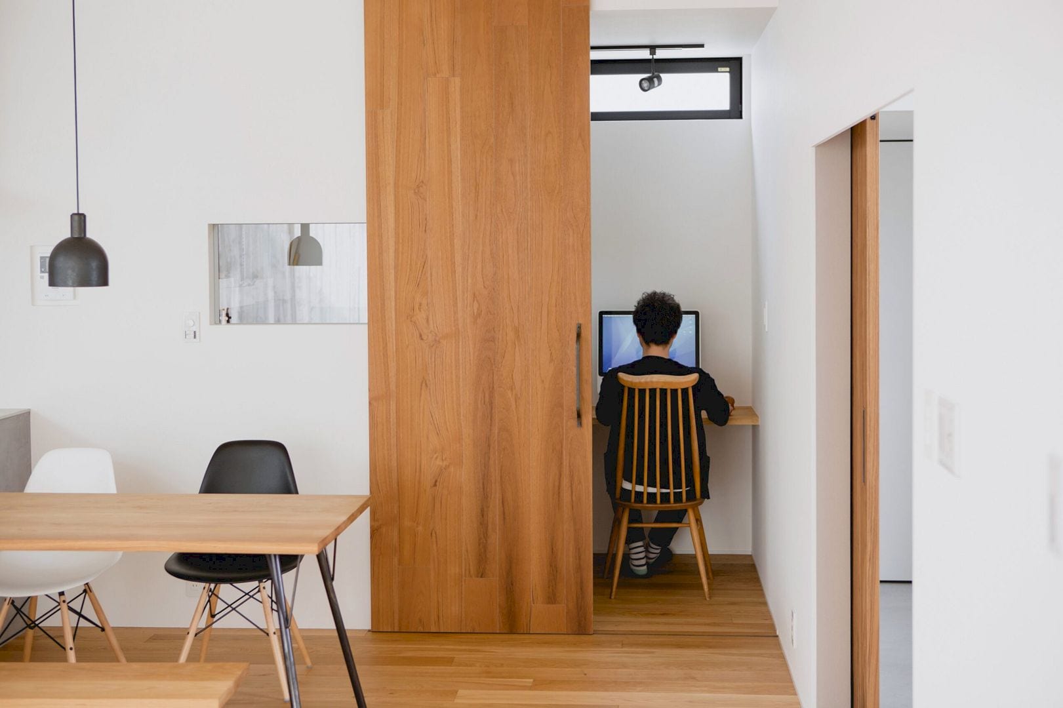
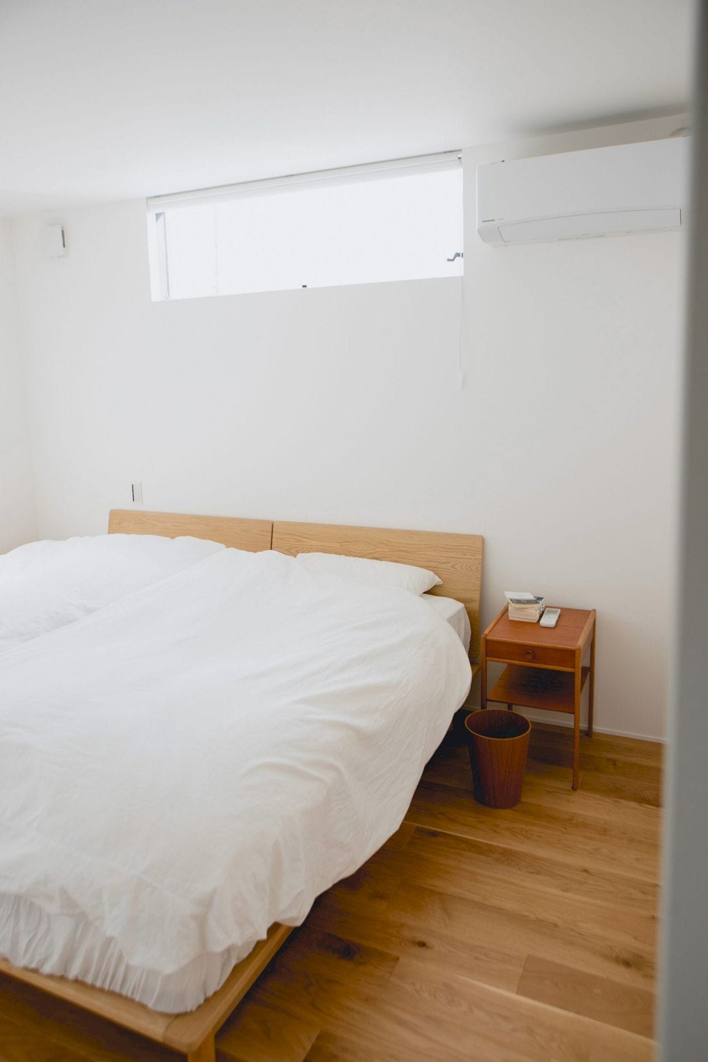
It is a comfortable house designed so that people inside can pay attention to the landscape outside. This landscape view is cut into a square by the house windows. It is also about paying attention to the ambiance that changes in every season.
The hope is that this house can encourage its resident to feel the richness of sensory experiences within their home inside the house spaces.
Oe’s House Gallery
Photography: ALTS DESIGN OFFICE
Discover more from Futurist Architecture
Subscribe to get the latest posts sent to your email.
