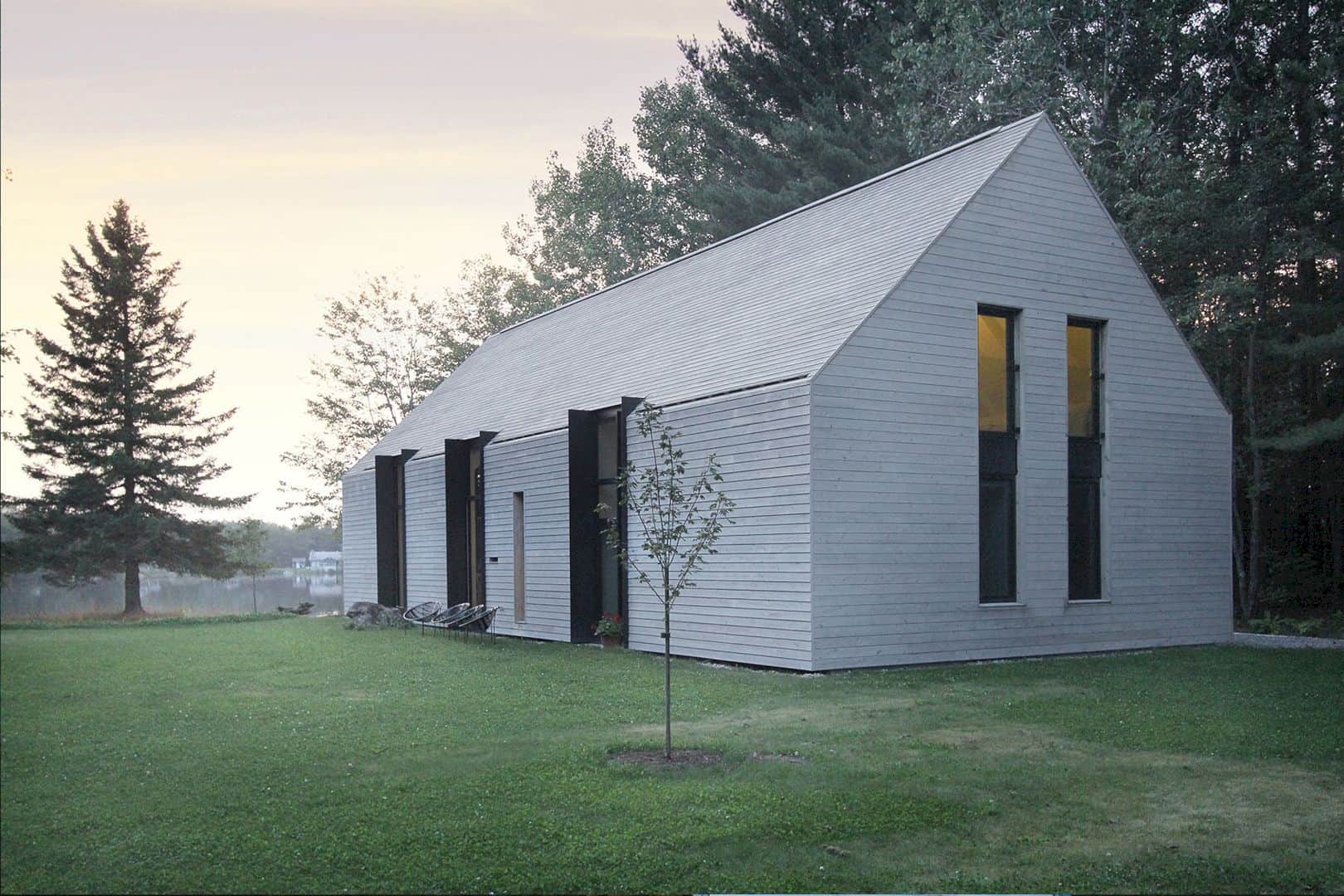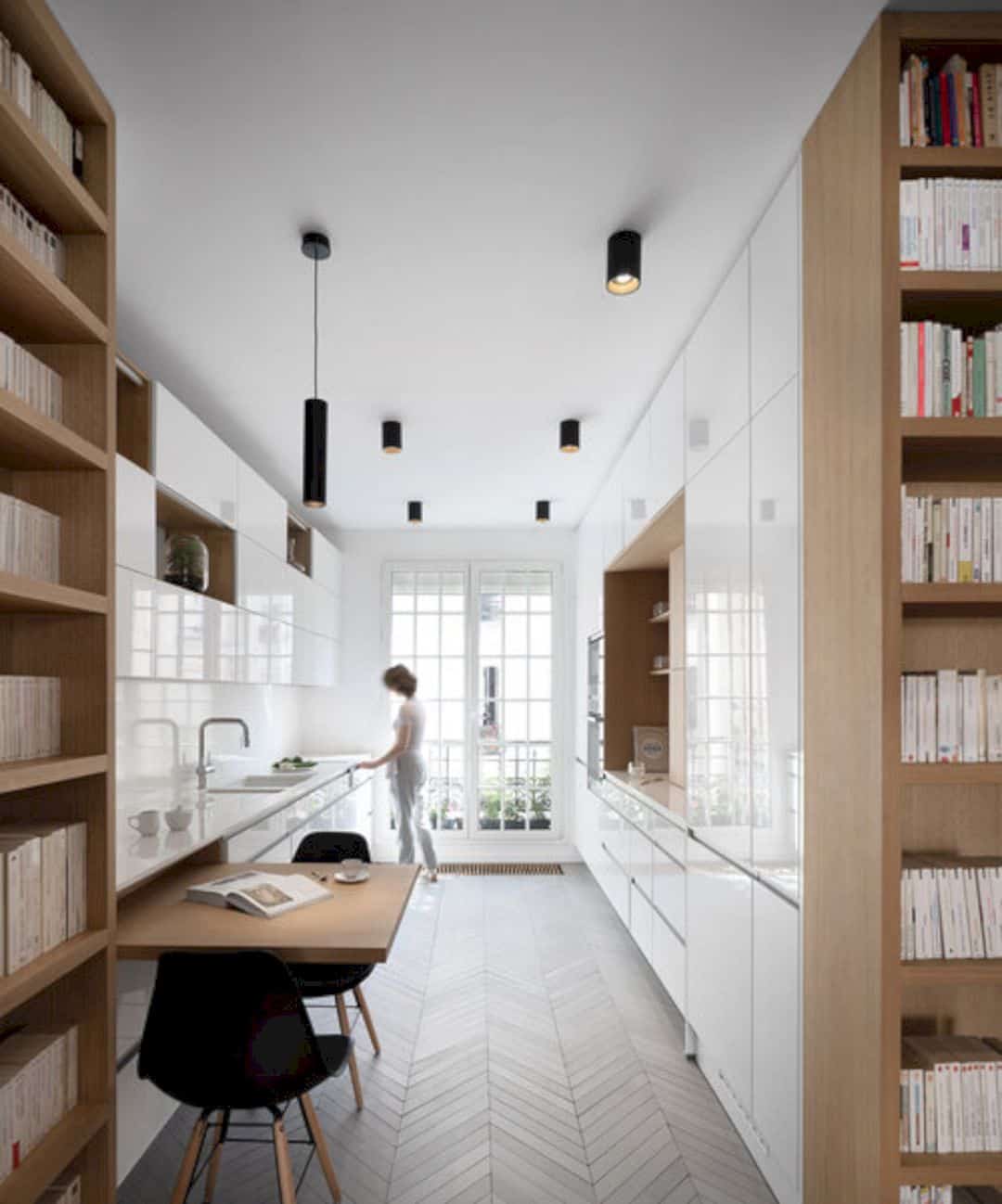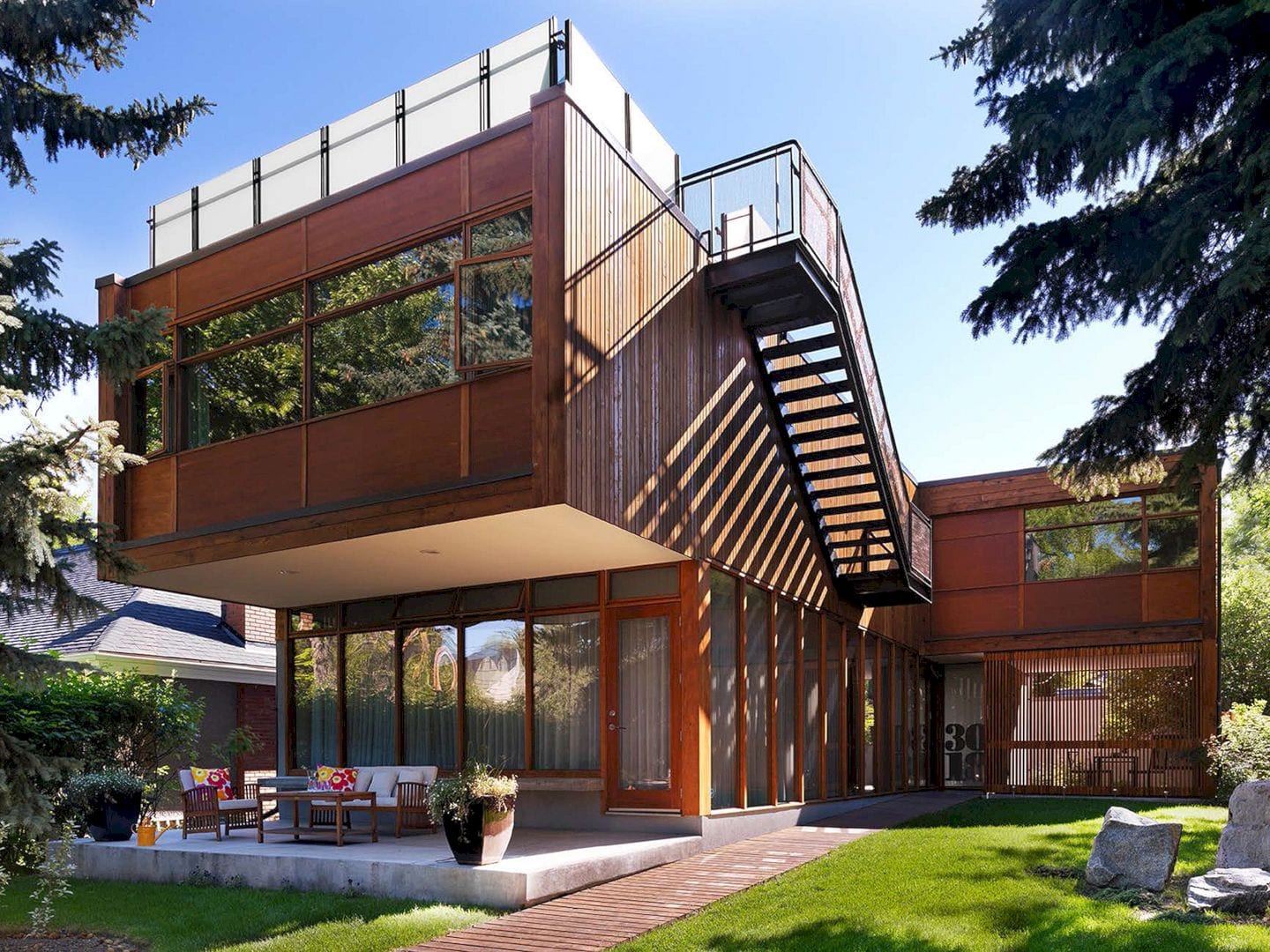This awesome house is designed by Wallflower Architecture as an ideal home, a protective enclosure of solitude in Singapore. There is a centennial tree in Centennial Tree House that surrounded by the house spaces, sharing the experience and enjoyment via a central air and light well. The result is a comfortable house with a unique and inviting appearance.
Design
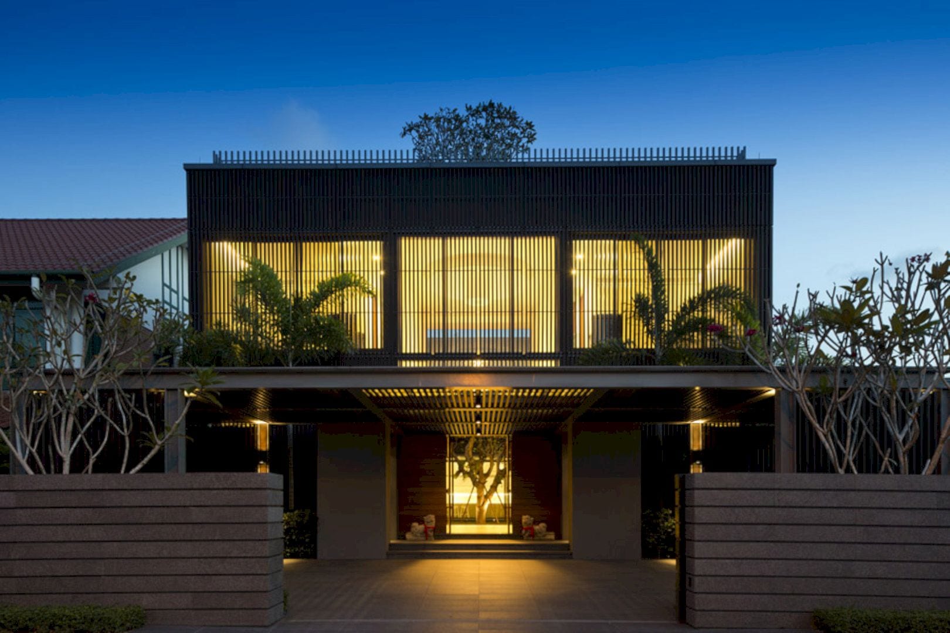
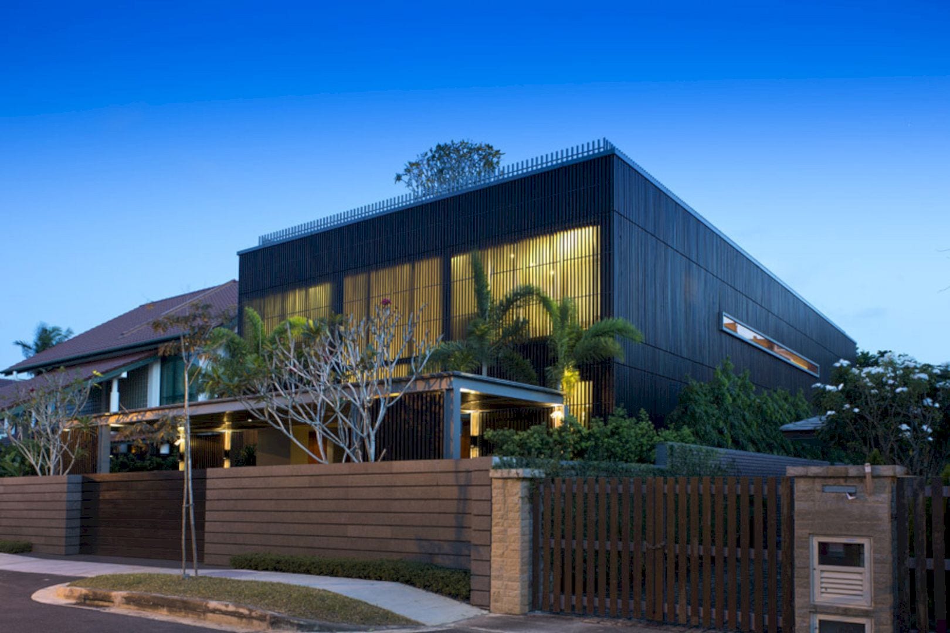
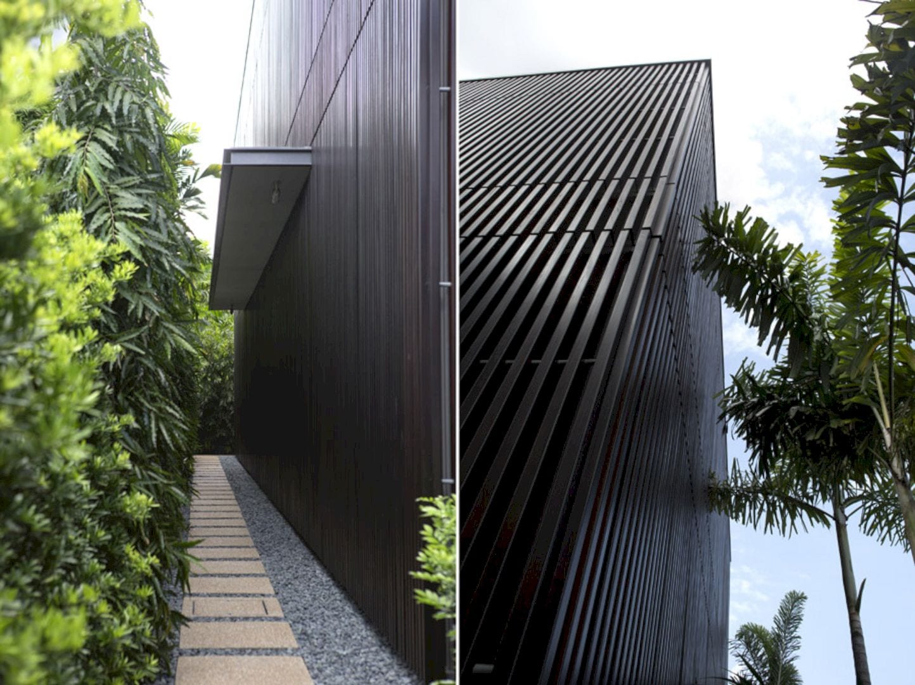
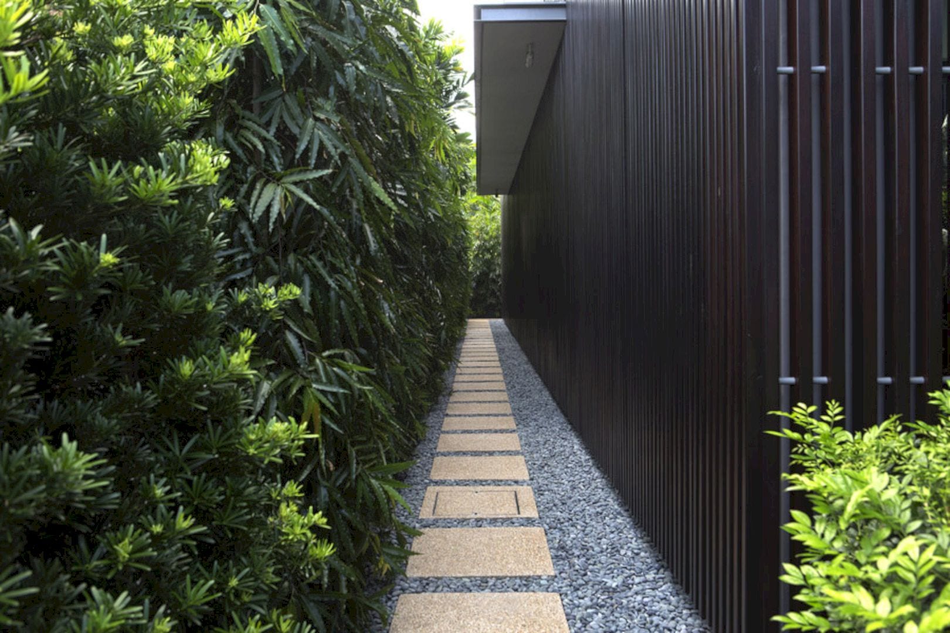
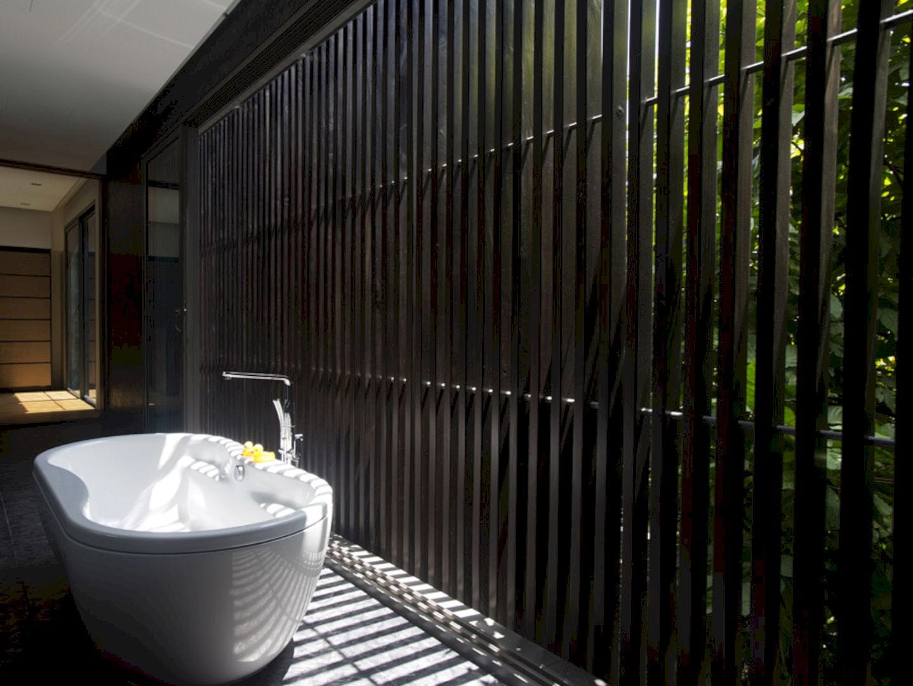
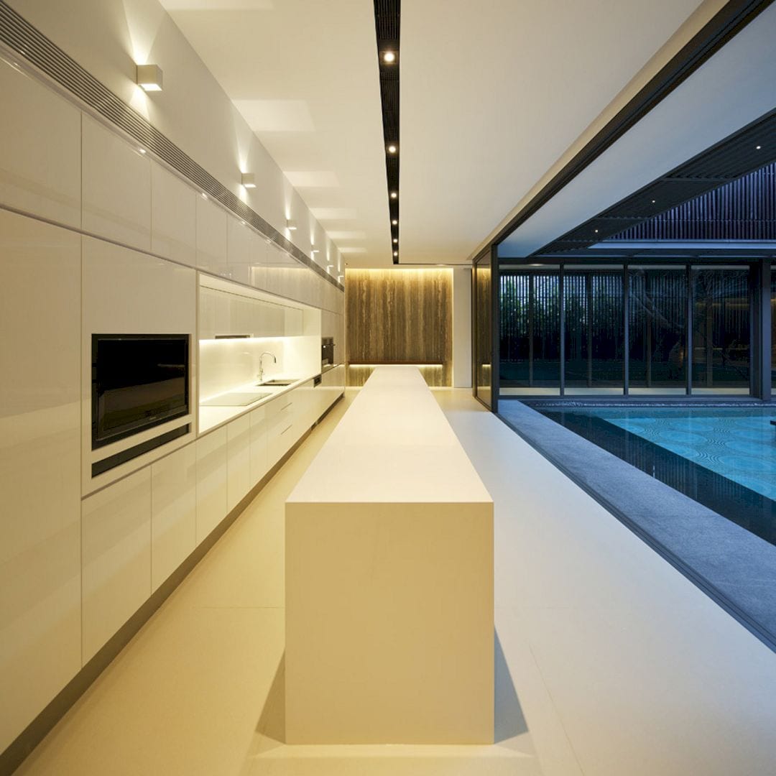
The owner of this house wants external blank walls. The talk with the architect then continues to fix screens and center courtyard for air and light. Inside, there is a hundred-year-old frangipani tree that expresses fortitude and strength. This tree is placed in a large grassed courtyard of the house, surrounded by water with a new life, rescued from a Holland Road site. This site is slated for new development.
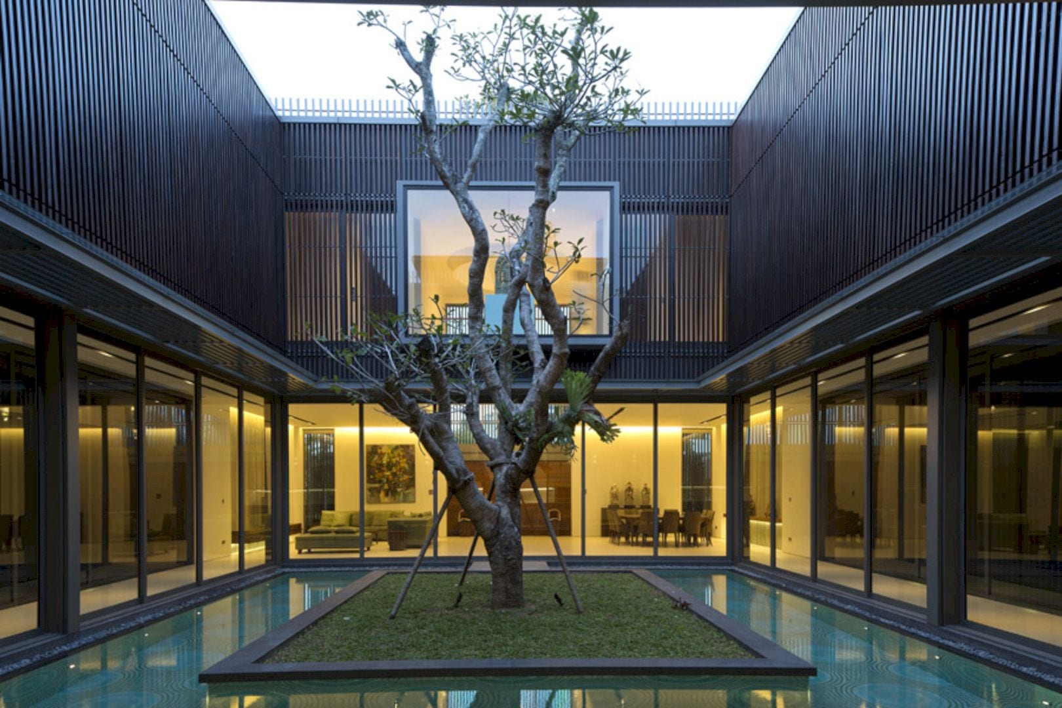
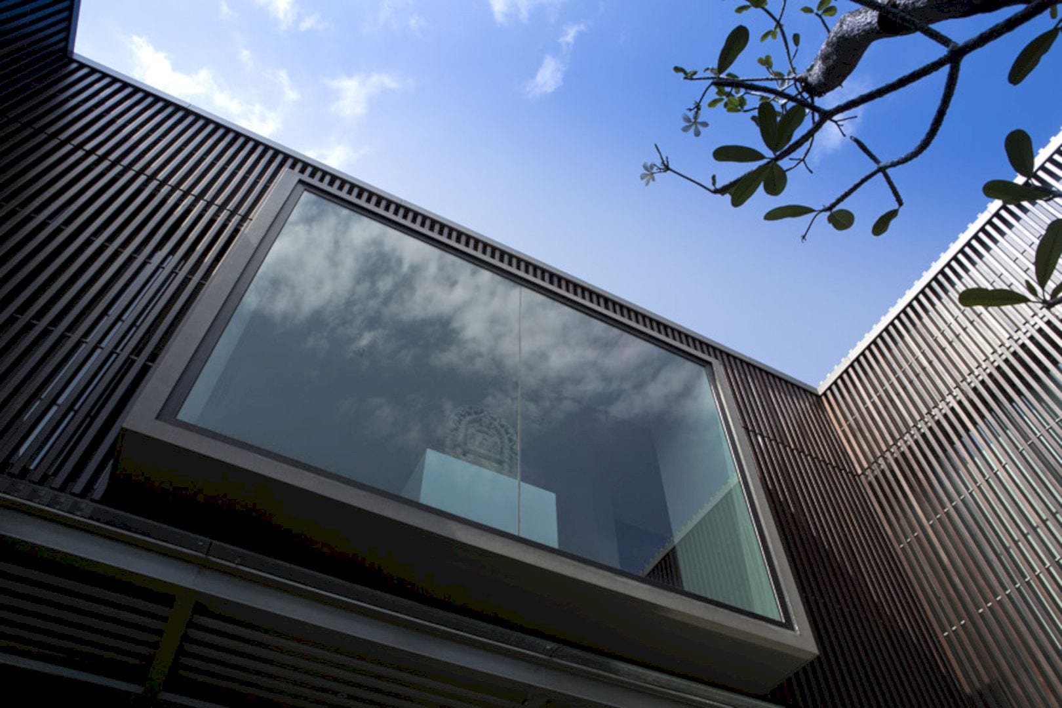
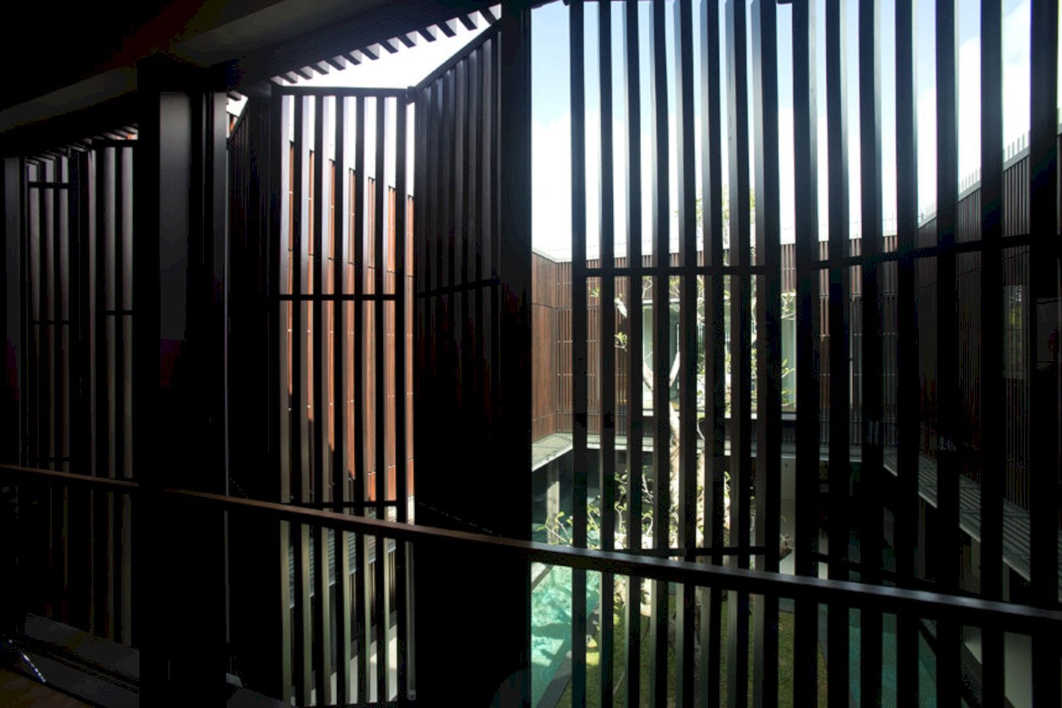
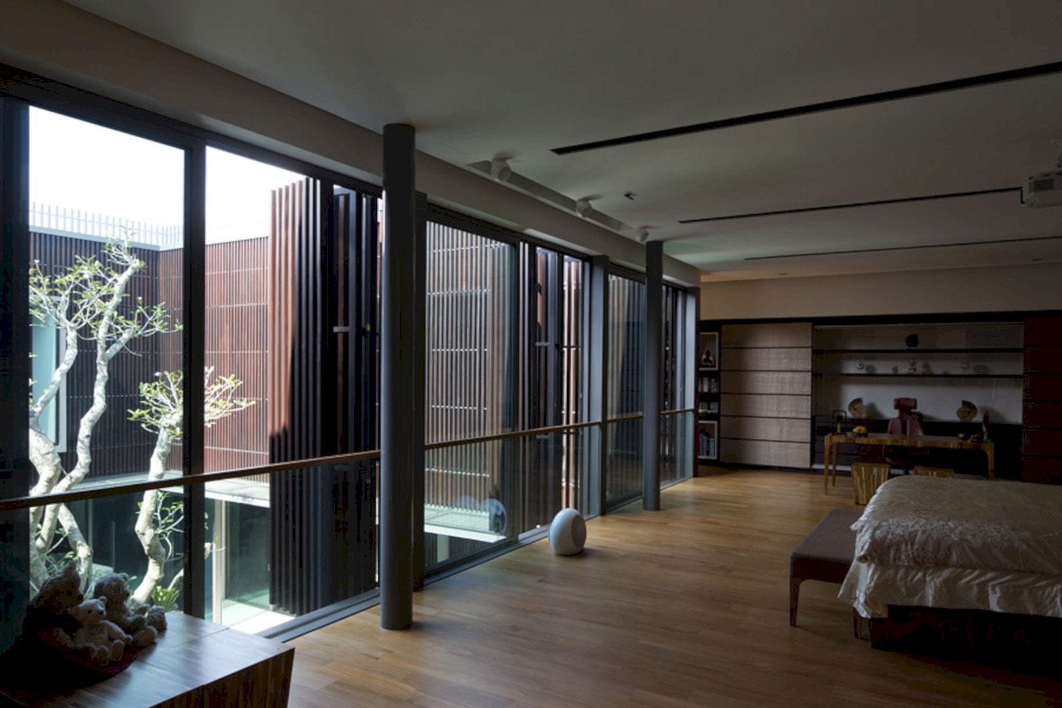
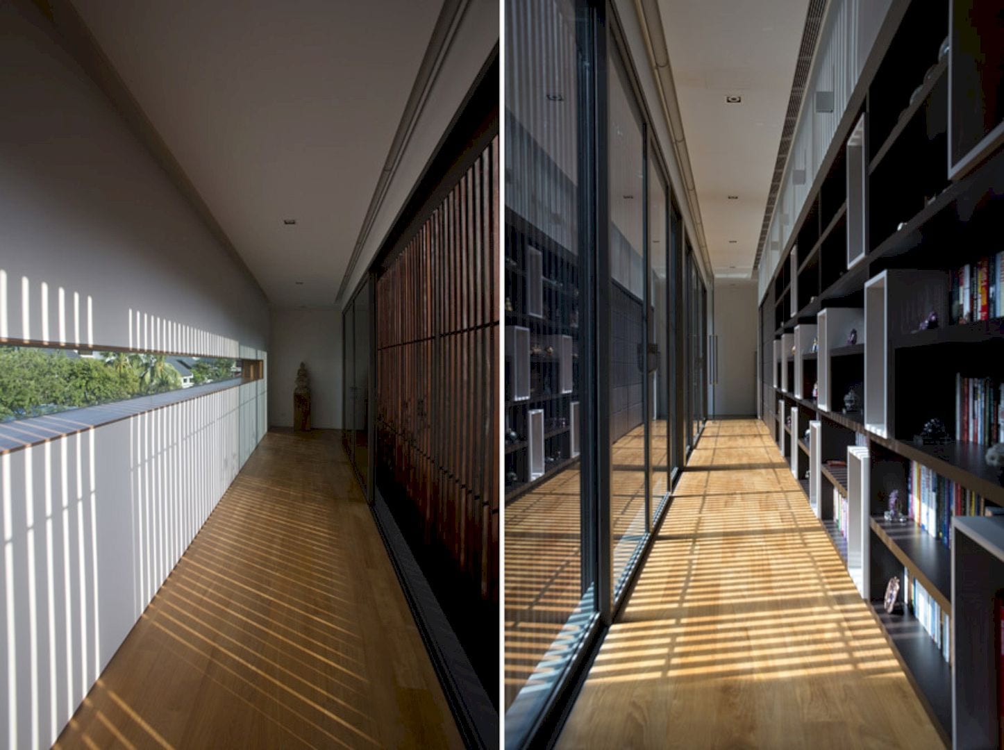
The facade of this house is sealed off in most areas and also veiled by fixed timber screening in others based on the requirements of the owners. There is a purity of architectural elevation on three sides: the back of the house, the opening, and no yard. This house is beautified by a pebbled path between a lush wall of polyalthias and a rhythmic timber screen.
Structure
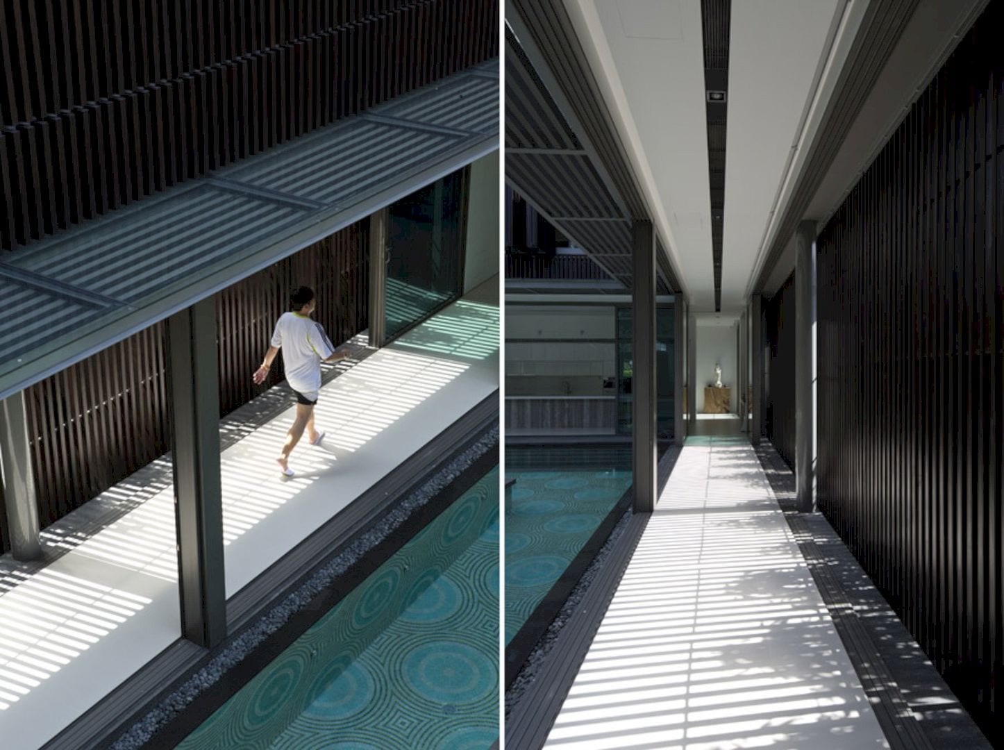
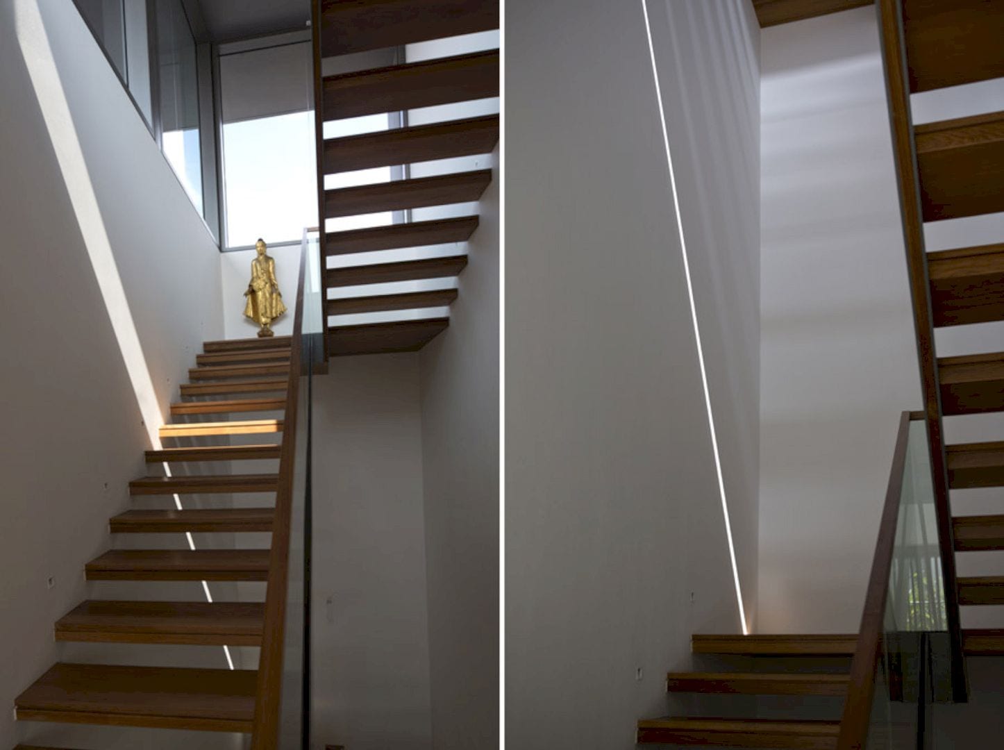
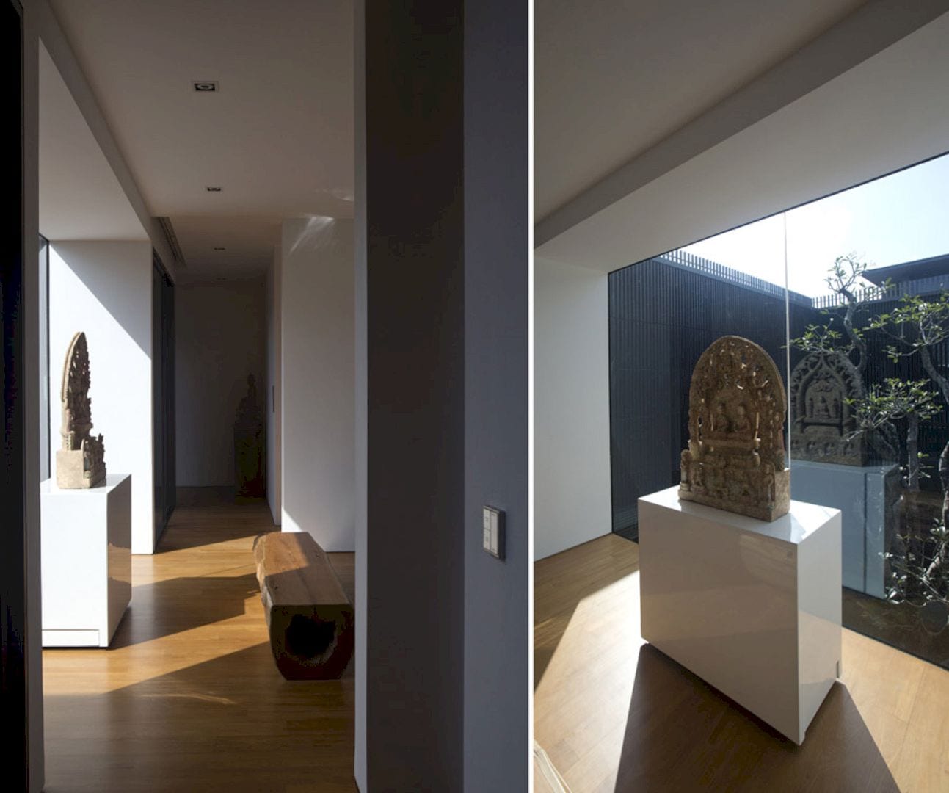
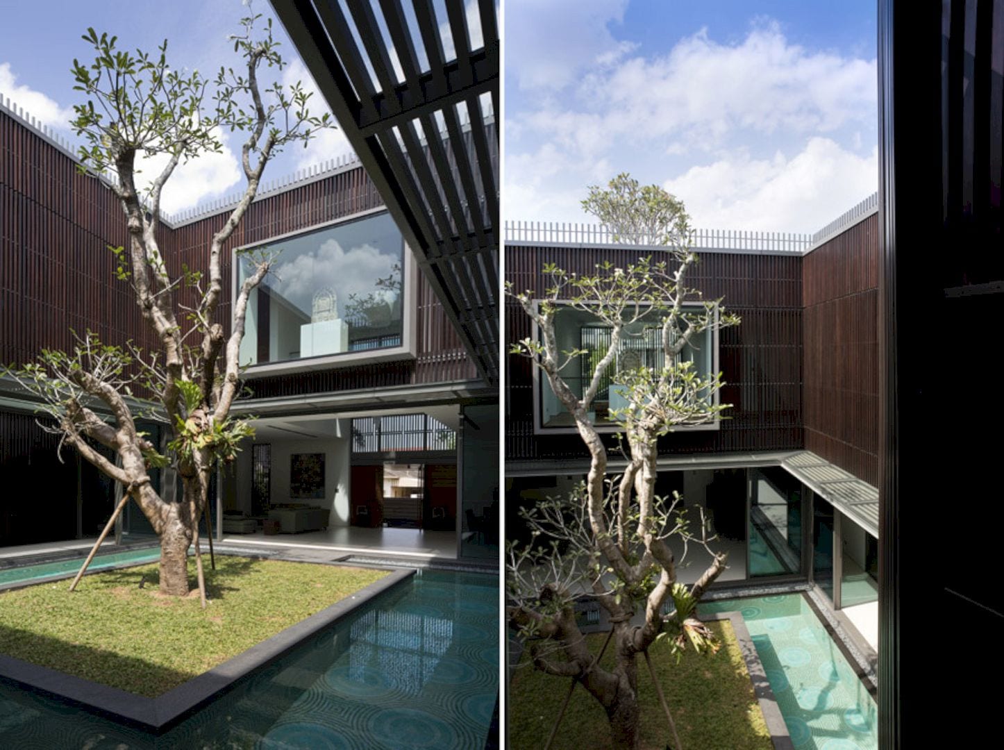
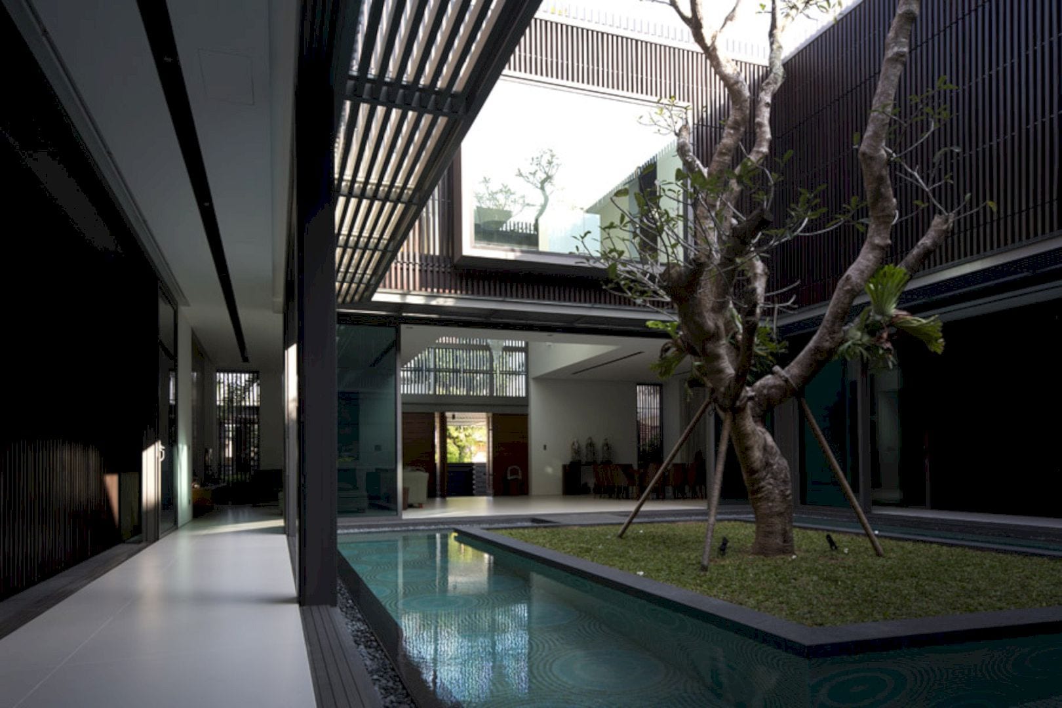
Along the periphery of the first storey, the timber screens can breeze to comb through. This way makes the living spaces and sheltered corridors fresh while the central court acts as a light and air well. Between the second storey master bedroom and the court is the only area of this house where the timber screens can be opened.
Details
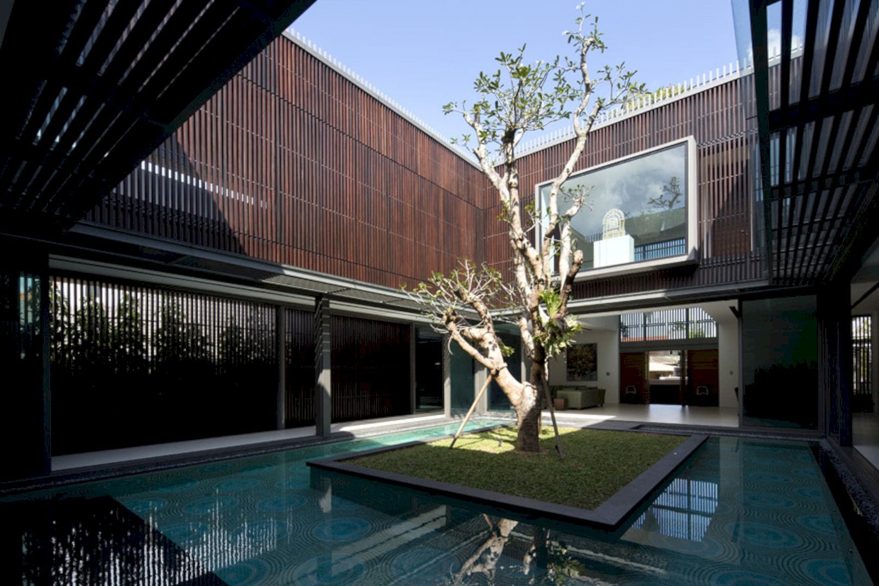
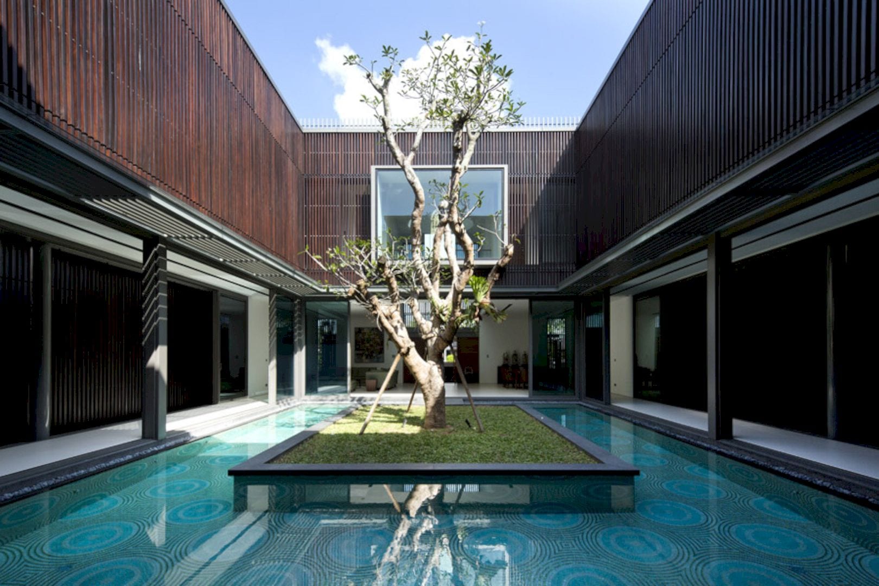
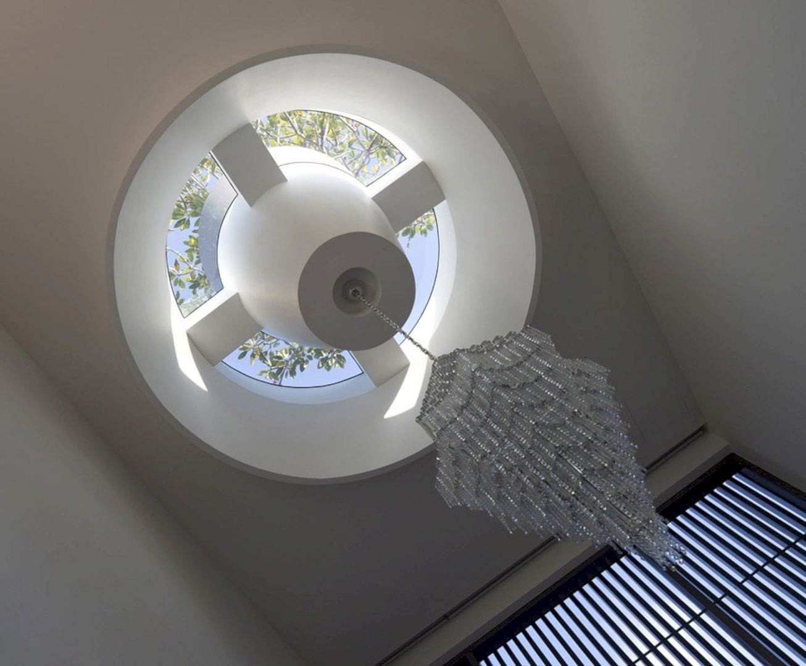
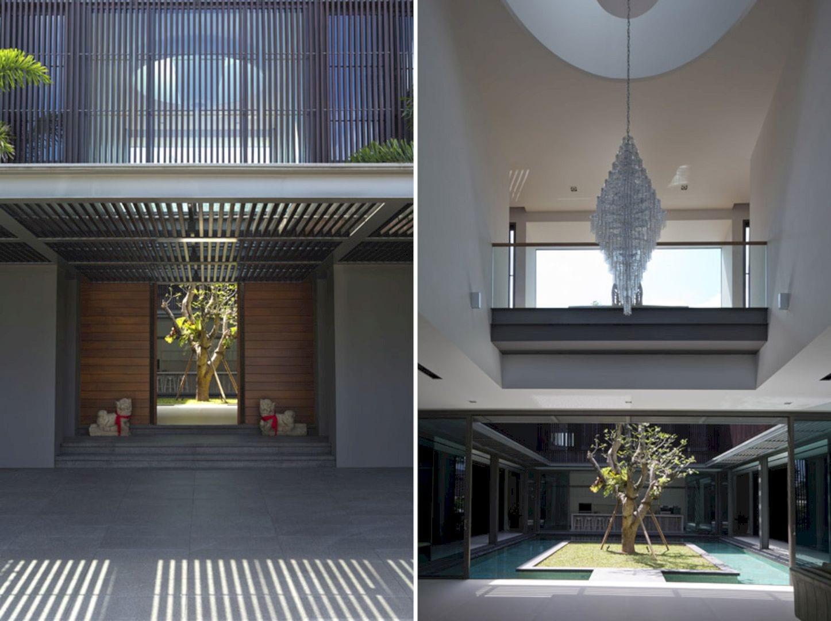
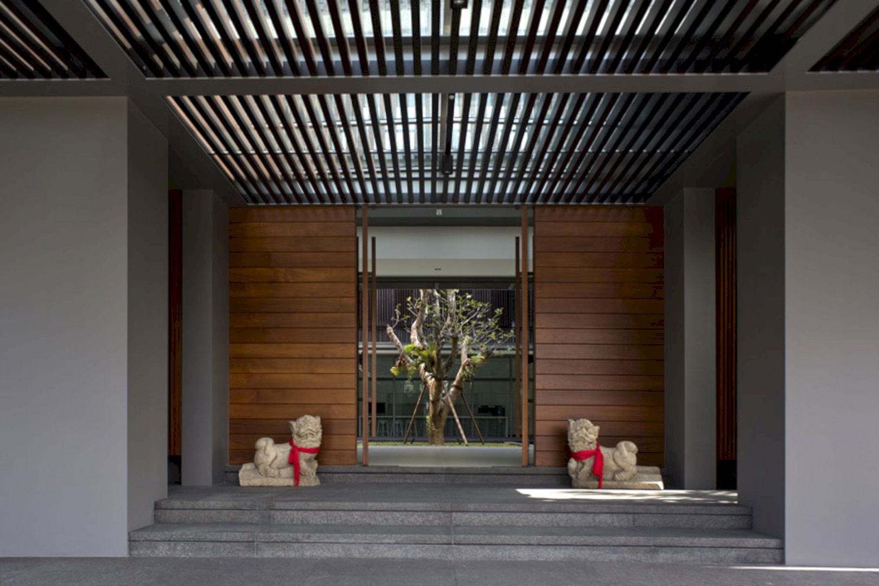
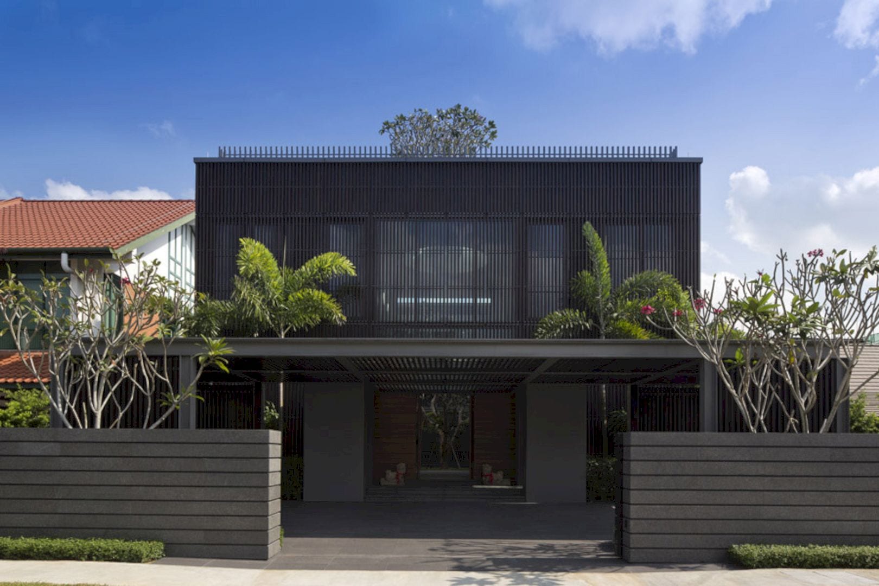
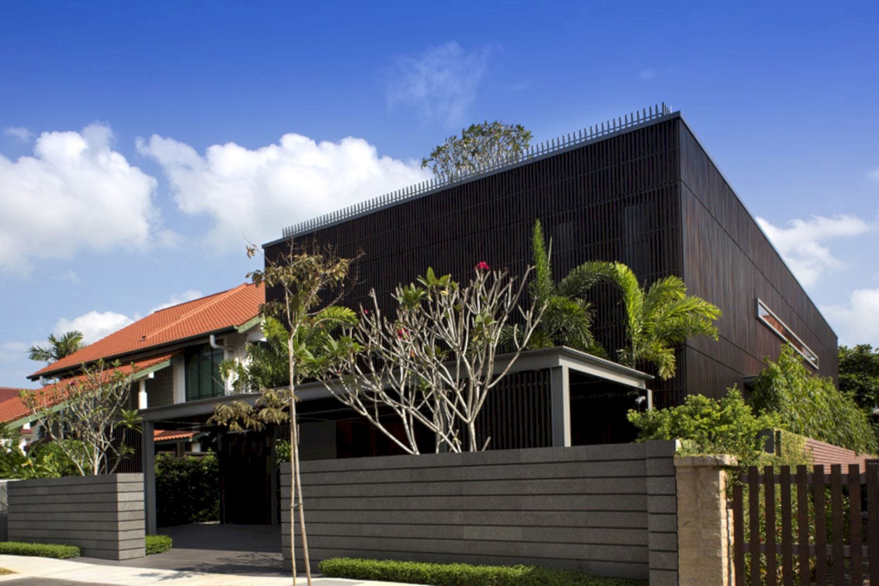
The key to the experience and enjoyment of this house is the central air and light. The surrounding spaces around the centennial tree also can share this experience. With the natural elements, materials, design, and architecture, this house is a re-focus on the basics being simple, pure and also celebrated.
Centennial Tree House Gallery
Photography: Wallflower Architecture + Design
Discover more from Futurist Architecture
Subscribe to get the latest posts sent to your email.
