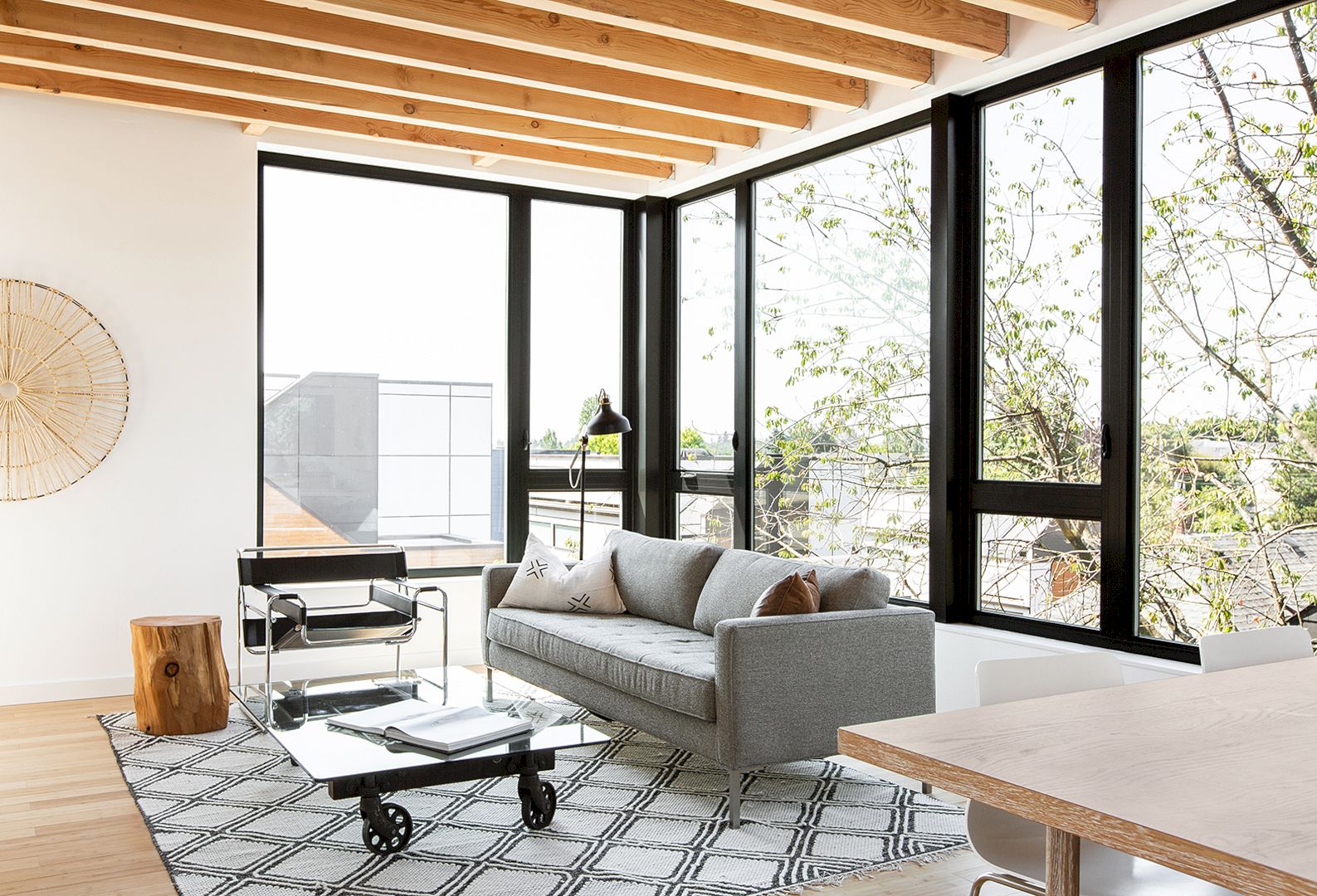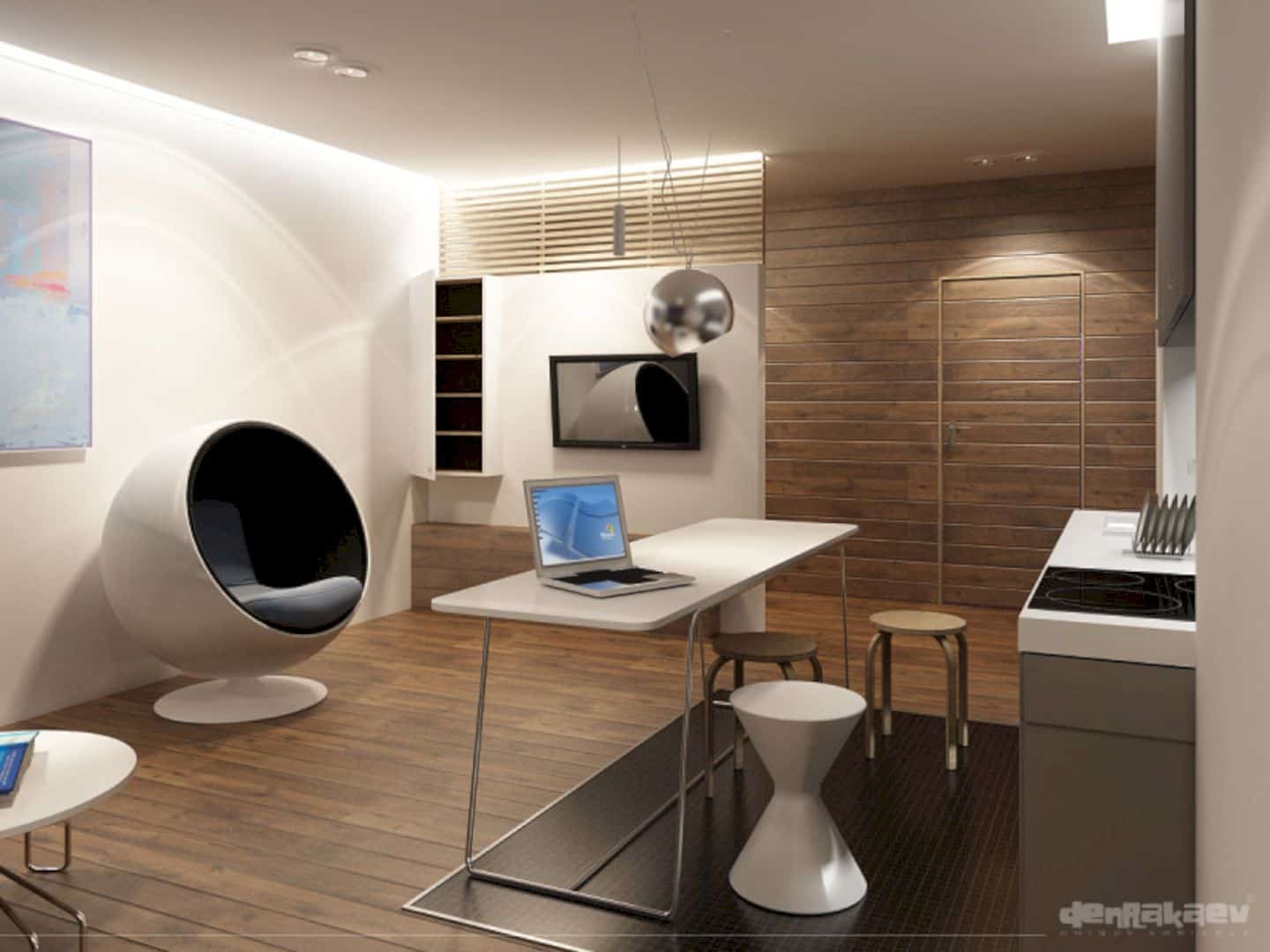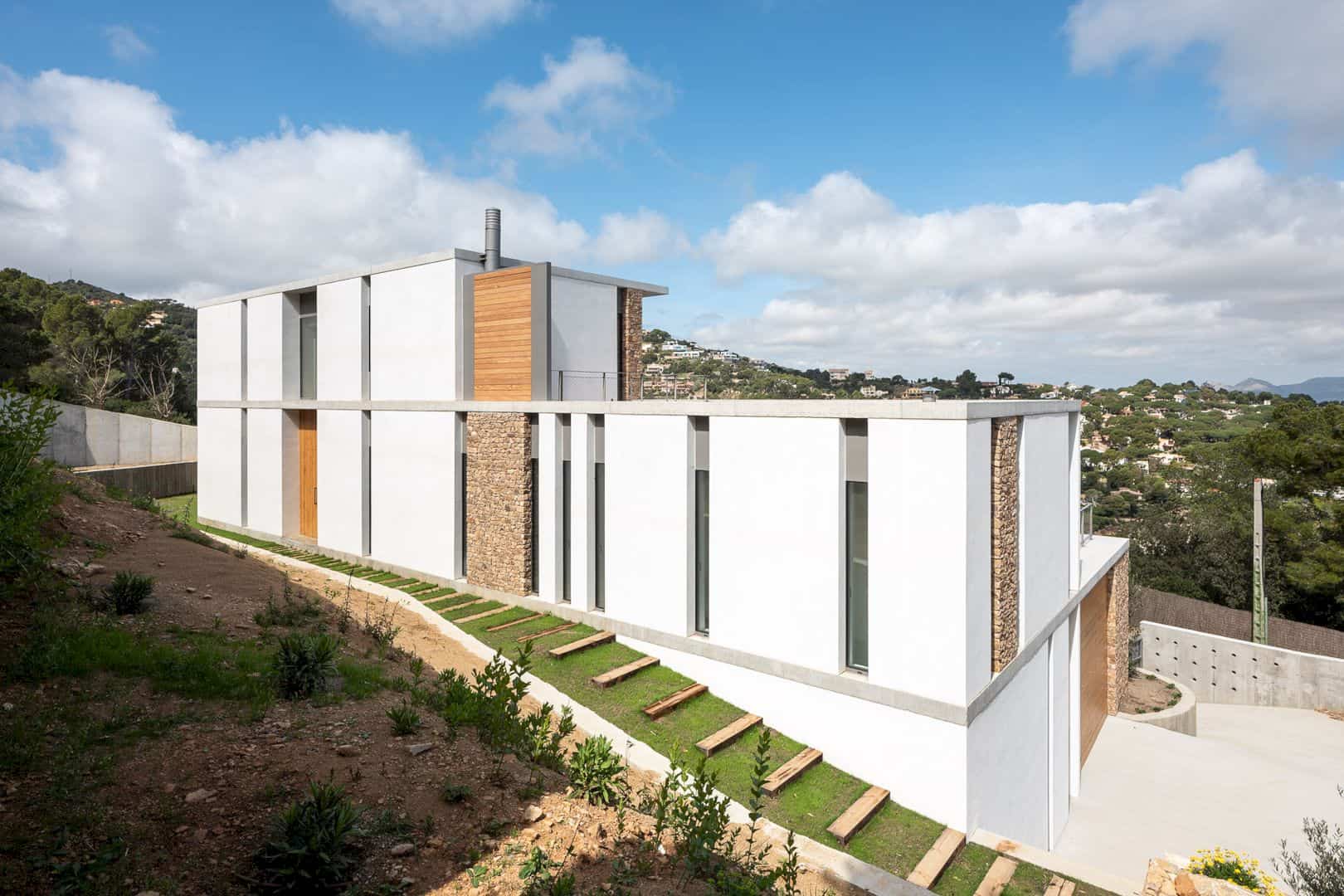Completed in 2017 by Fabian Tan Architect, Eigent House sits in a high-end enclave in Kuala Lumpur. It is an ancestral residence, a home to a young family. The brief is to modernize the home and also preserve its existing layout and form, so simple existing spaces are designed with alterations to create continuity and spontaneity.
Design
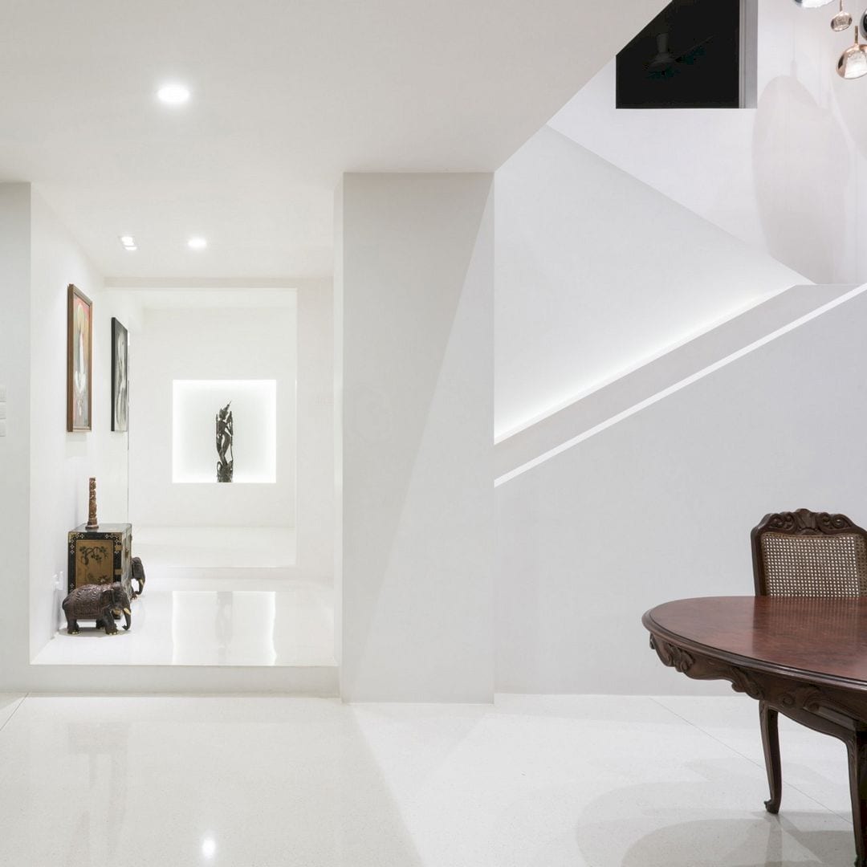
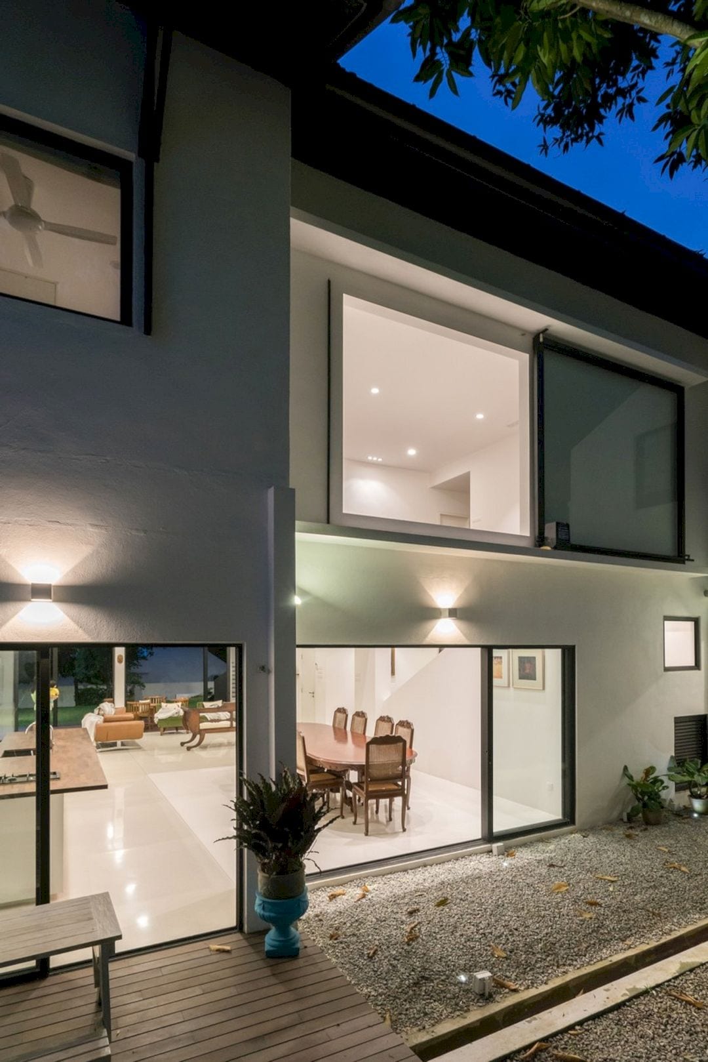
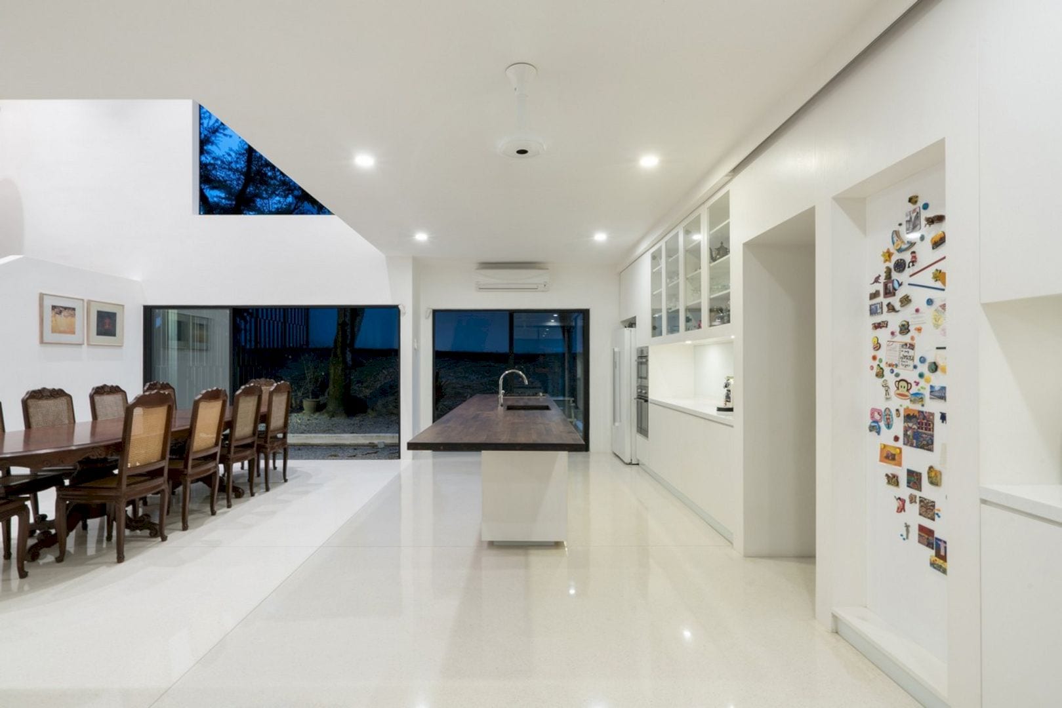
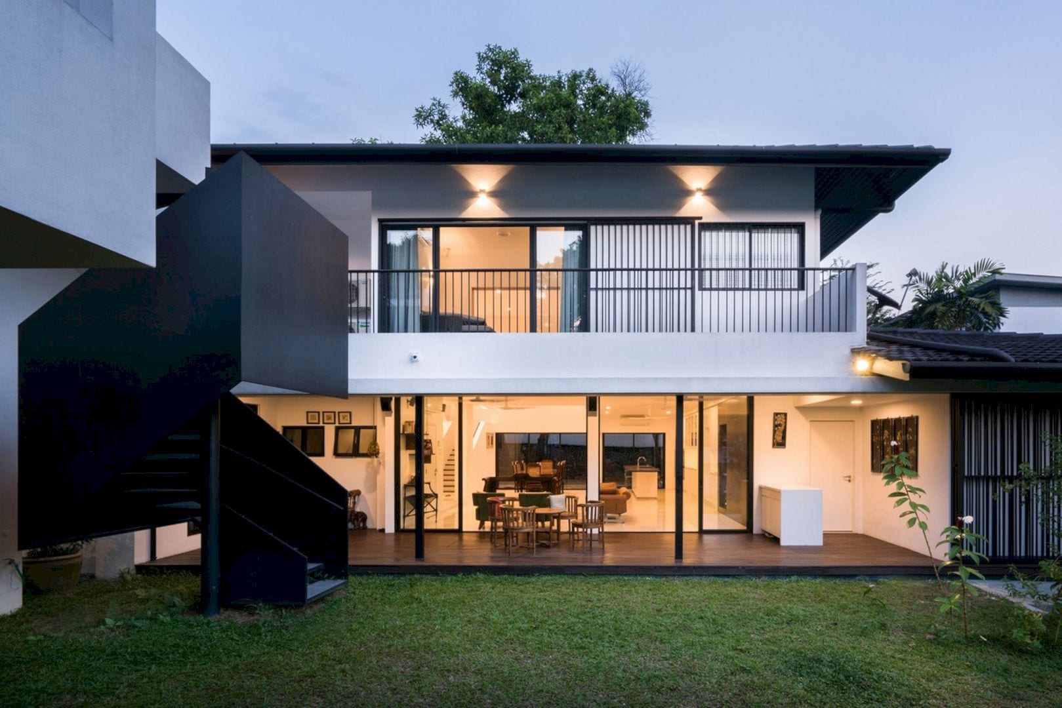
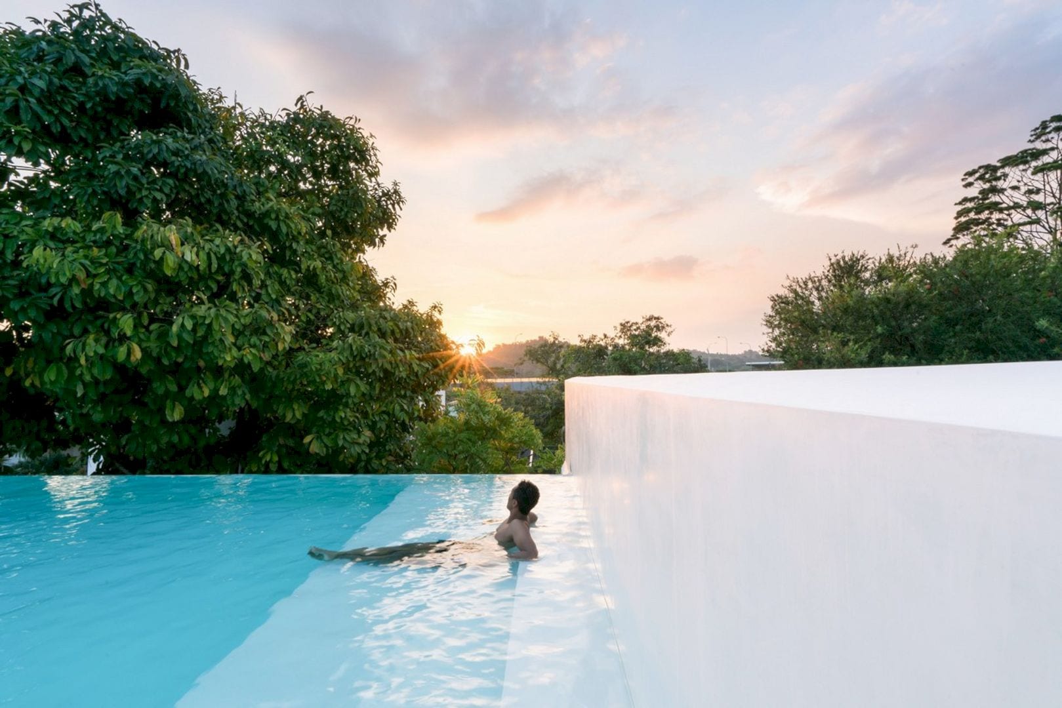
The aim of the brief is to conserve comfort and familiarity for the young family. The main areas for the activities of the family are extended through the periphery by creating intermediary spaces such as rock gardens and timber decks. It is a transition to connect the lush interior garden and the interior.
Structure
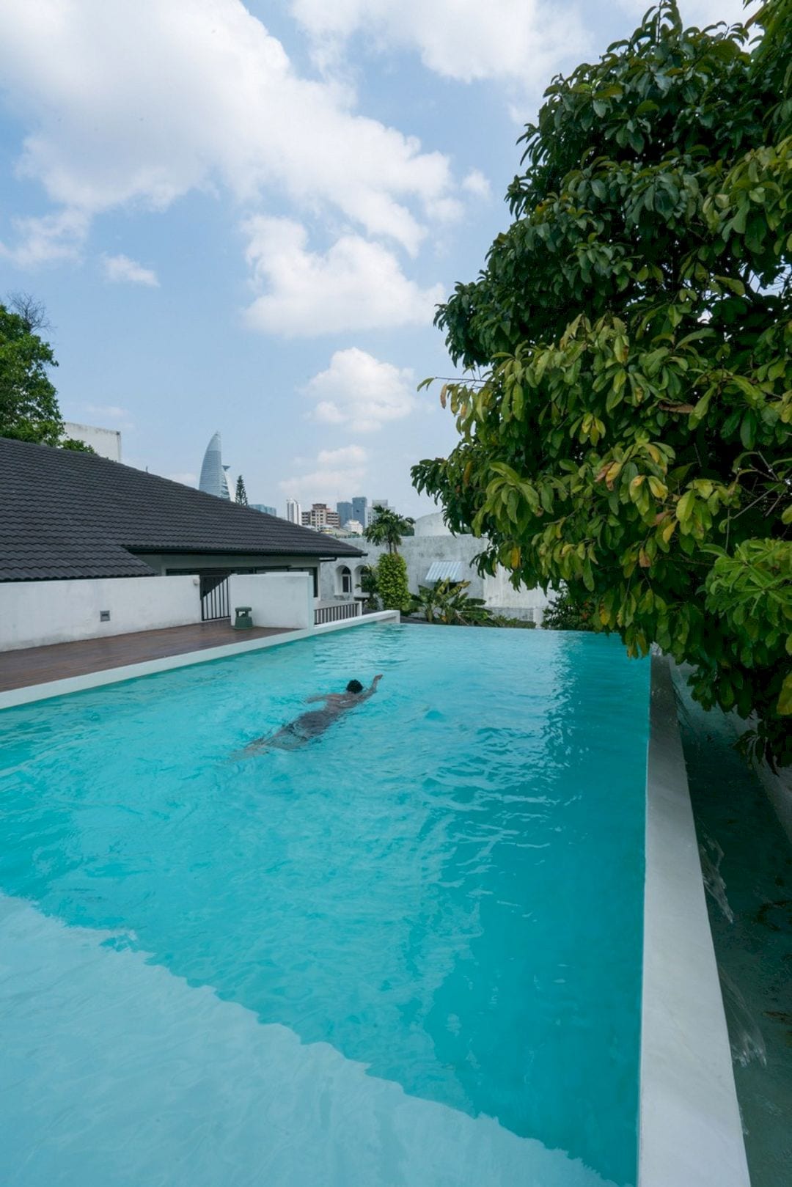
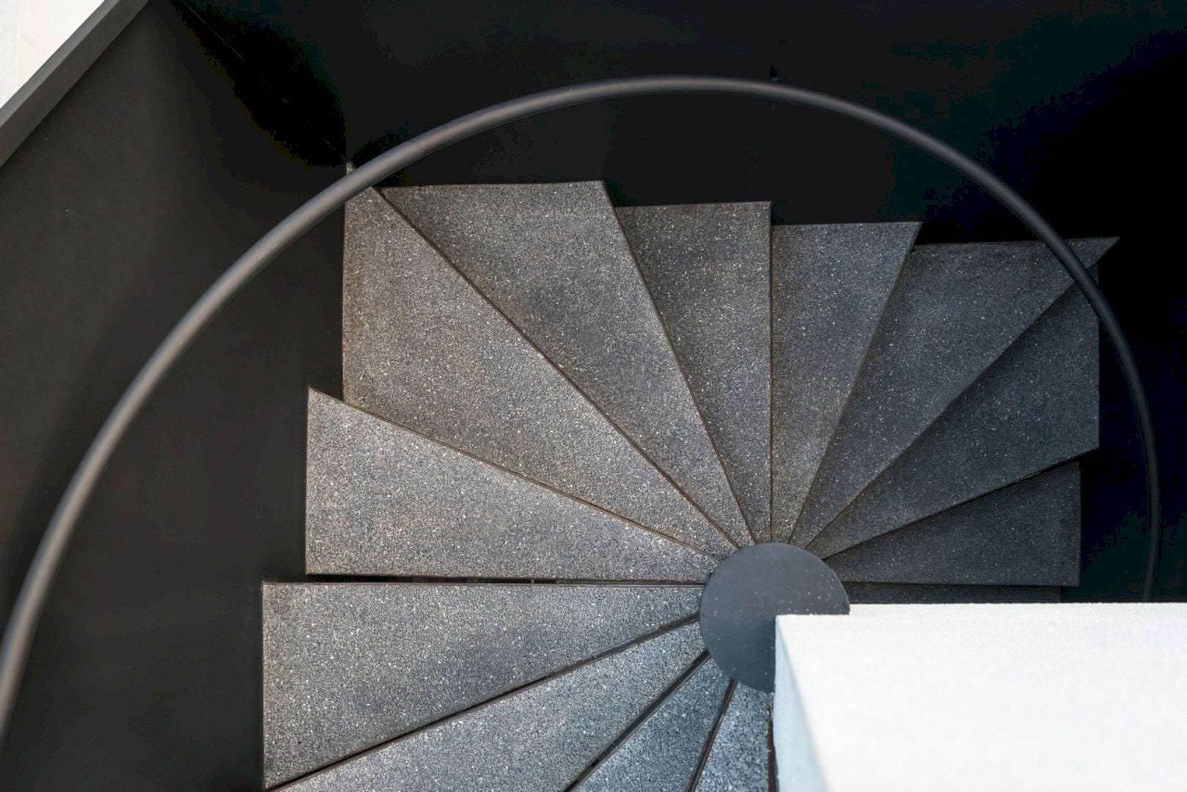
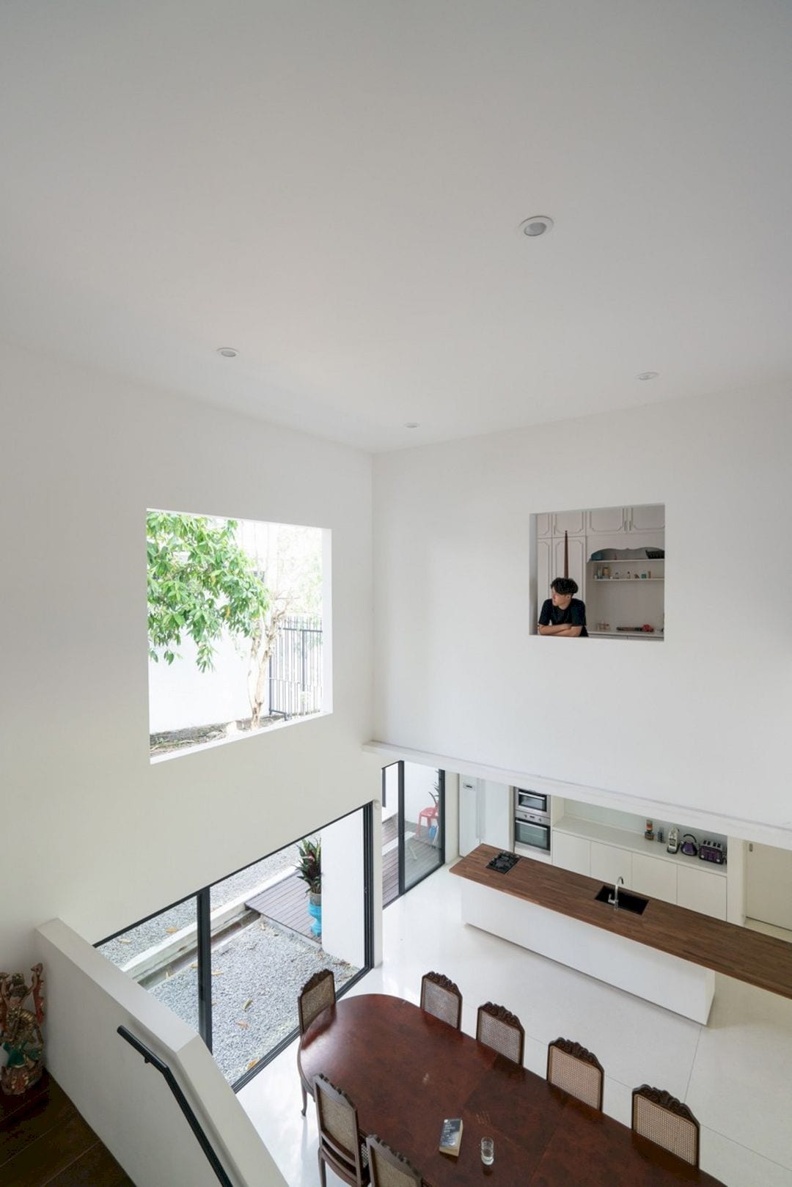
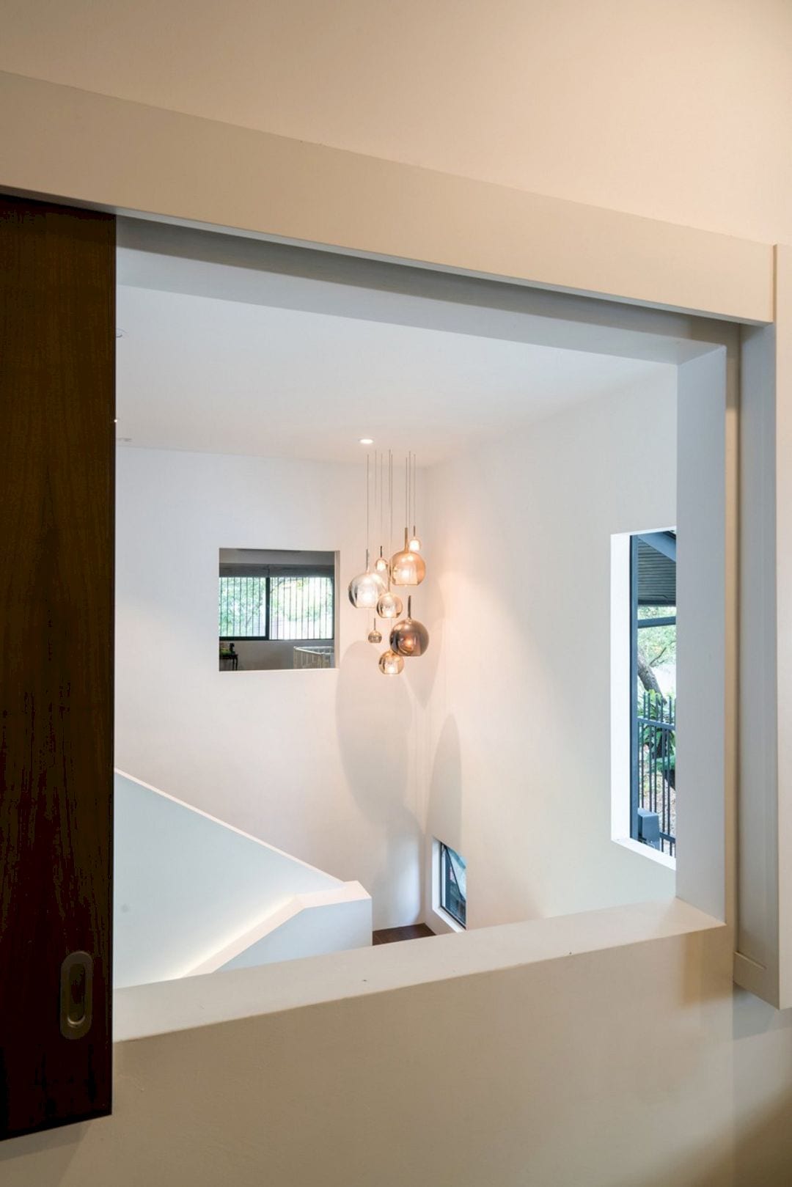
In the double-height volume dining area, openings are designed to create spaciousness by views and lights. There is also a large square window that served as its nucleus with an automated glass screen, projecting a sublime painting of nature: an old majestic tree.
Pool
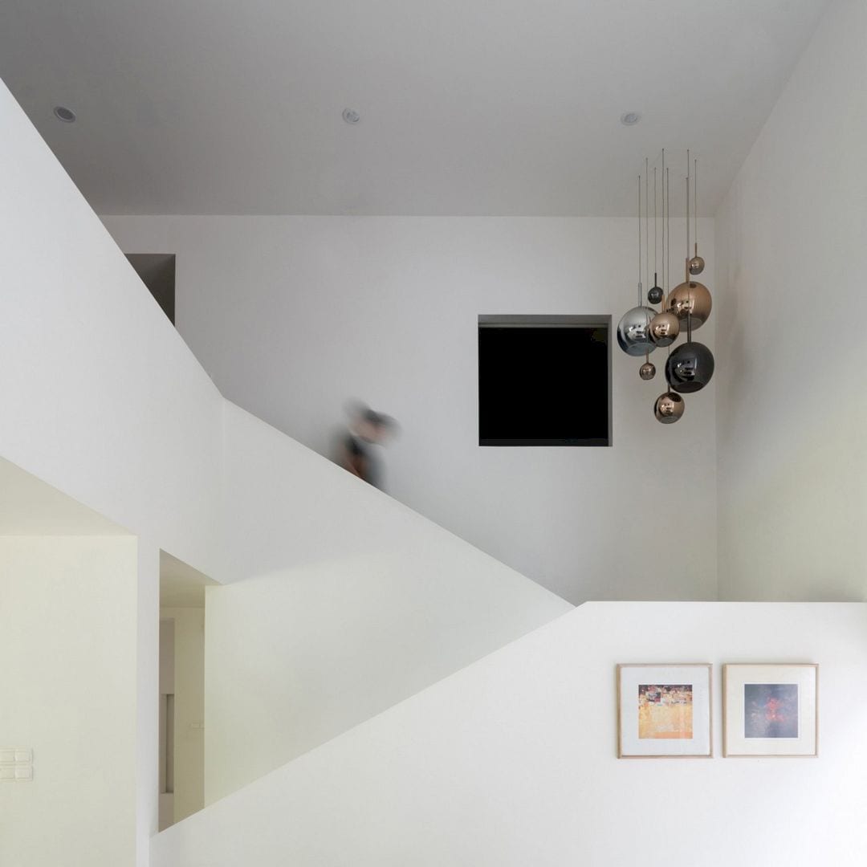
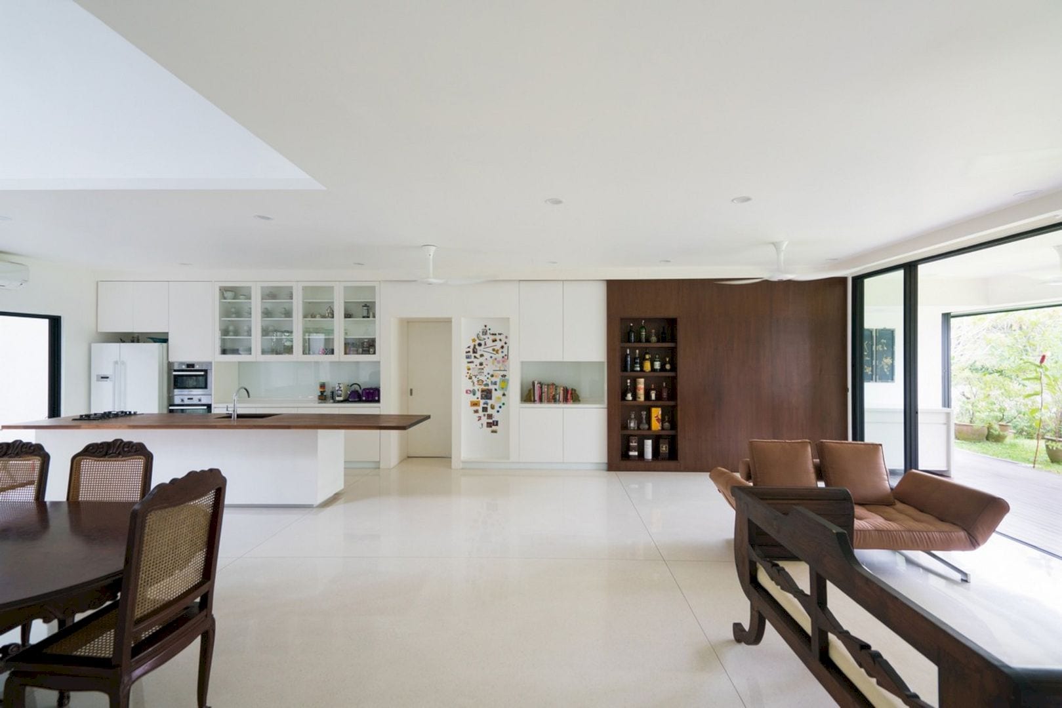
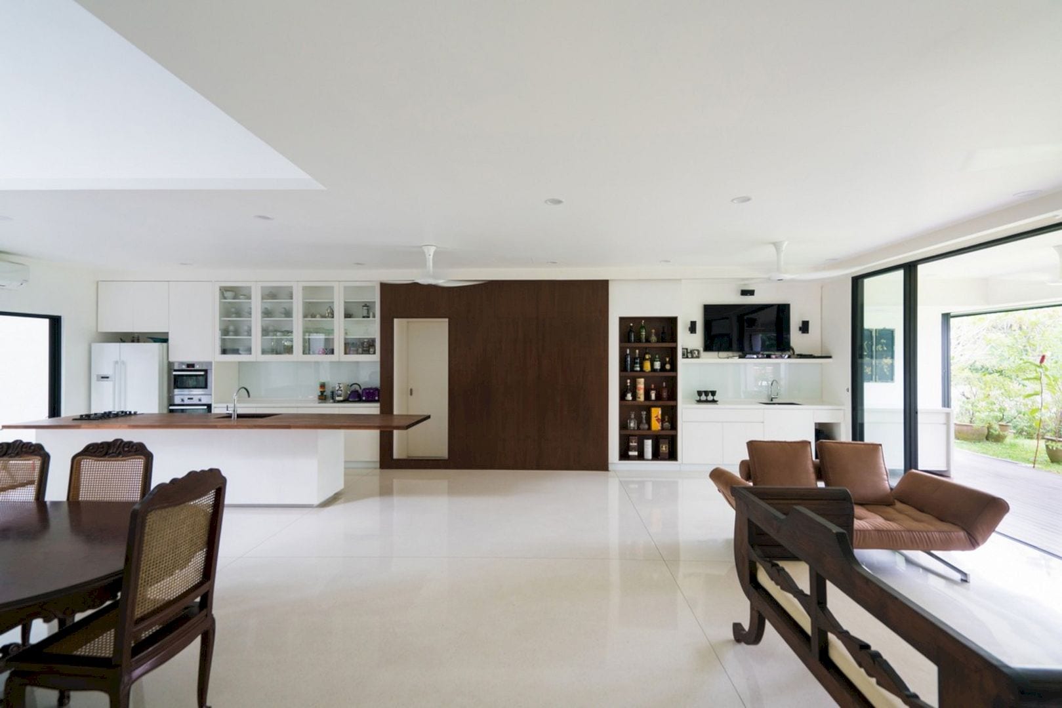
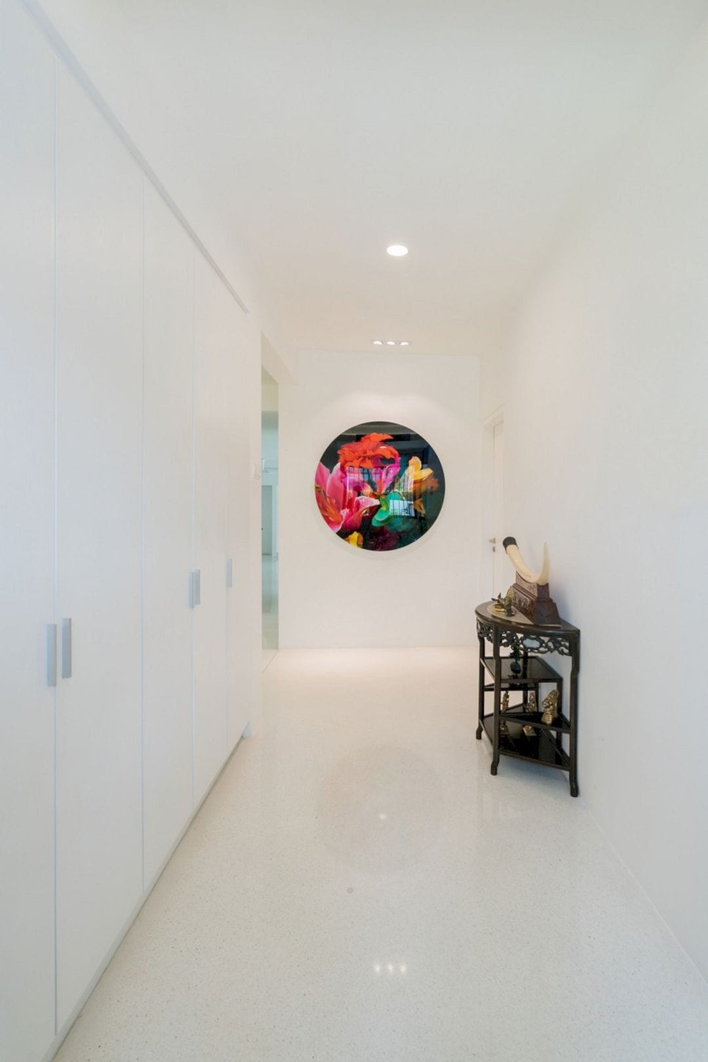
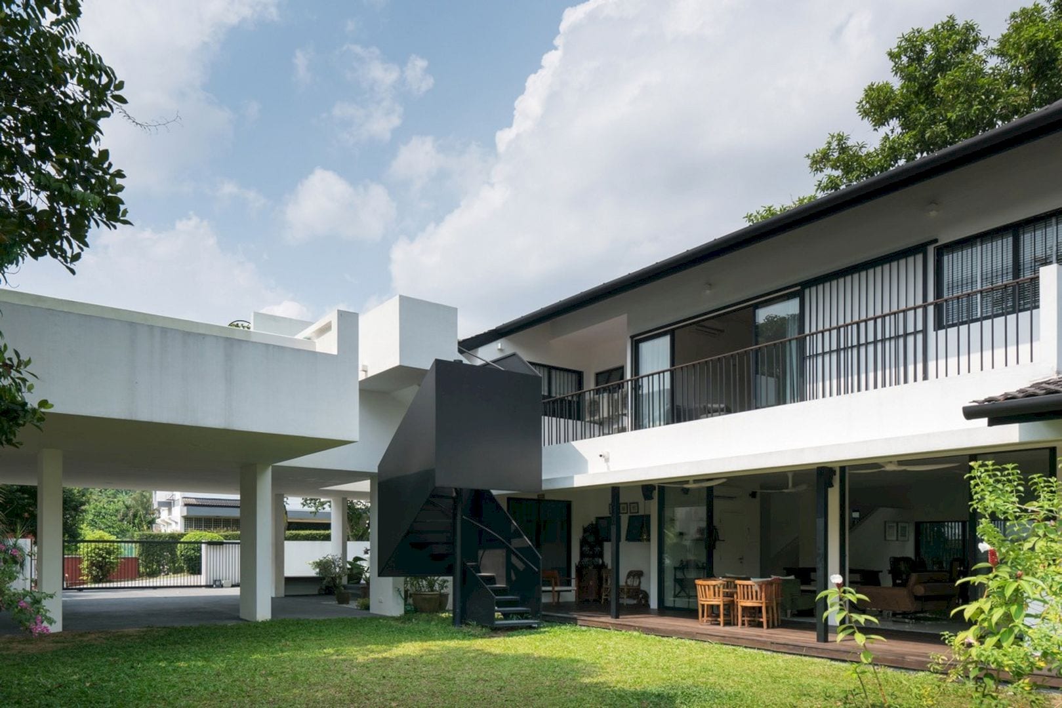
A later addition is the private elevated pool. This pool serves as the car porch. Access to this elevated pool is lined to the ground level of the house via a family room and a sculptural spiral staircase. This pool also can create natural hues of blue, offering an awesome view of the skyline and enhancing the infinity effect.
Eigent House Gallery
Photography: Ceavs Chua
Discover more from Futurist Architecture
Subscribe to get the latest posts sent to your email.
