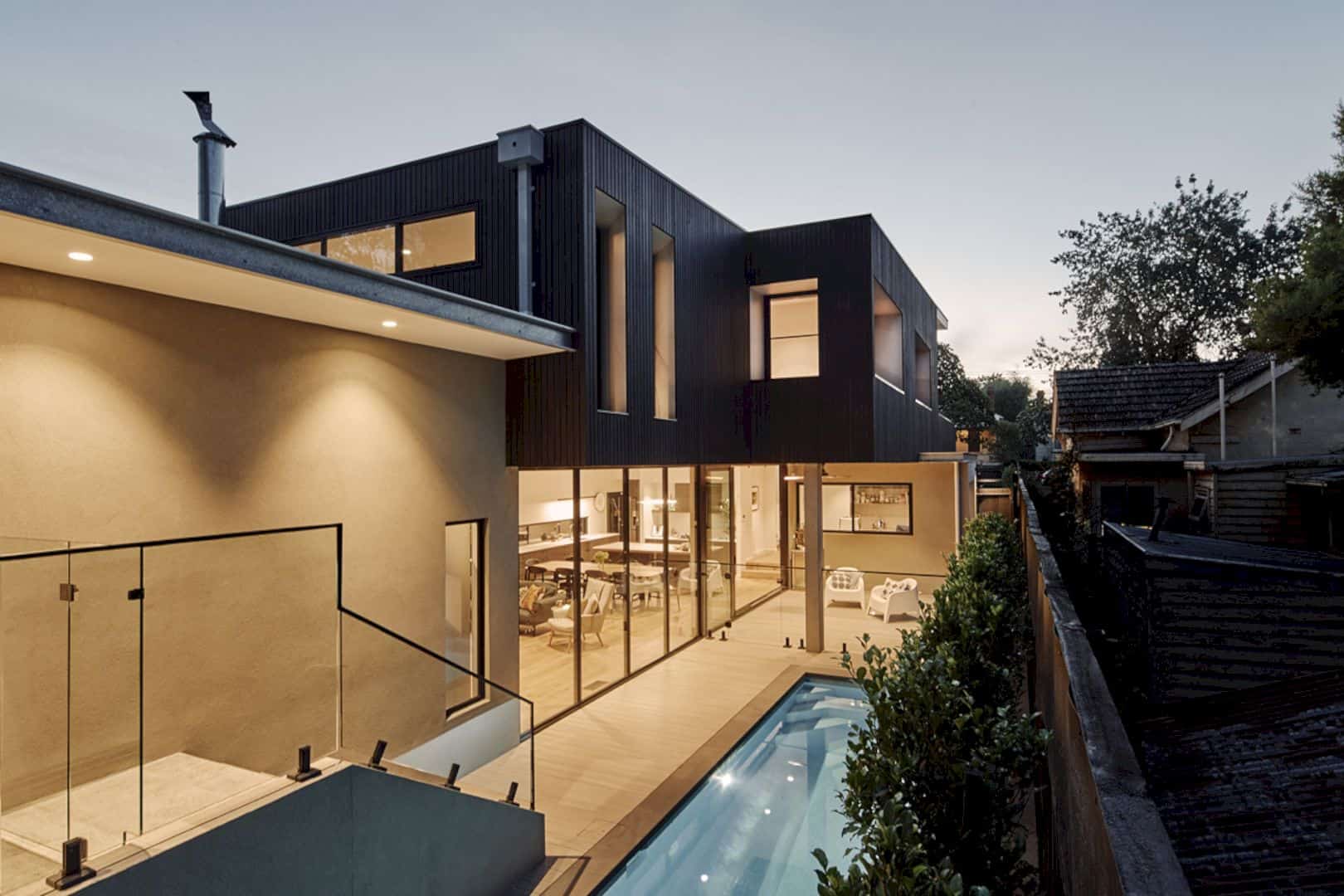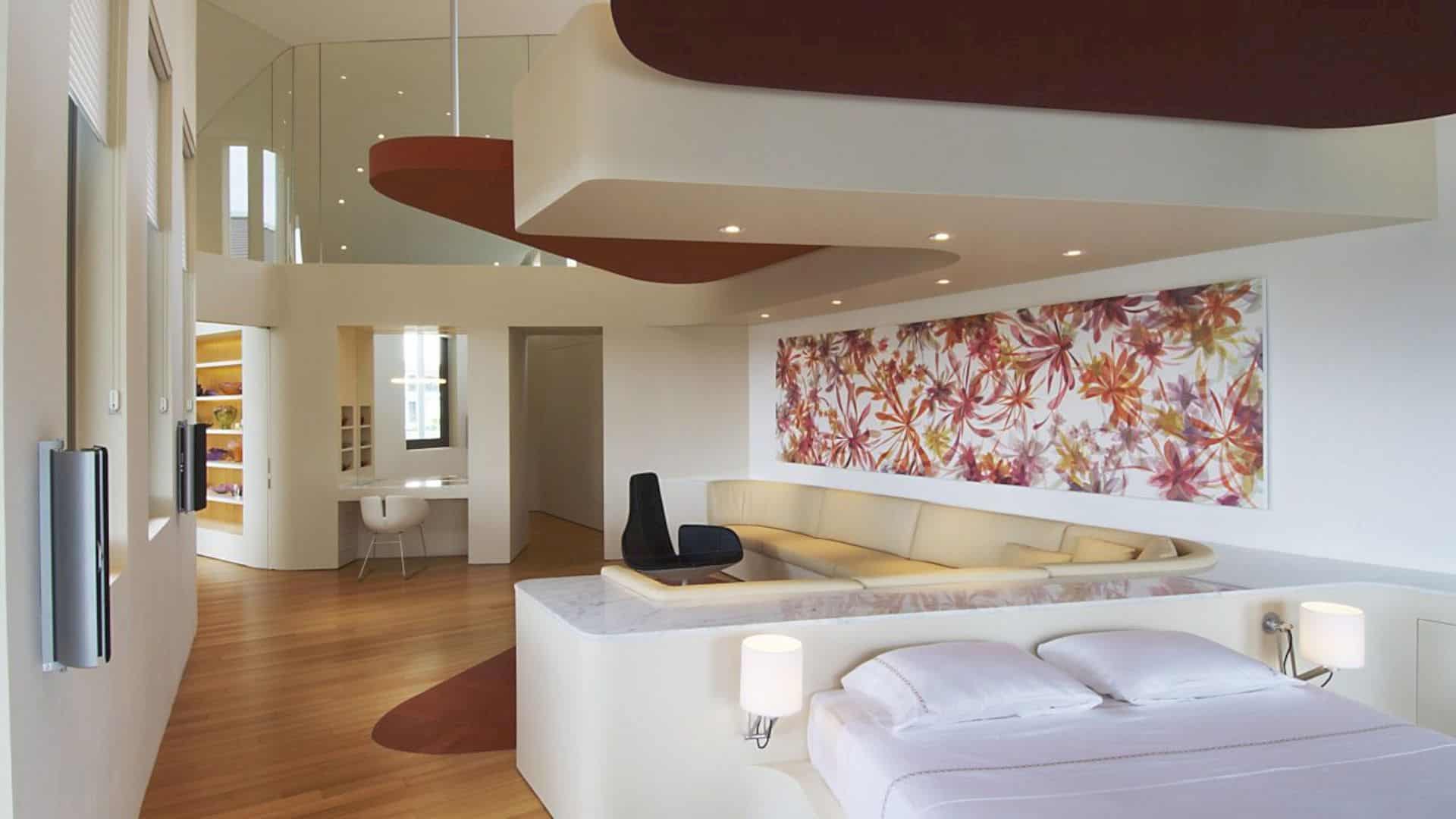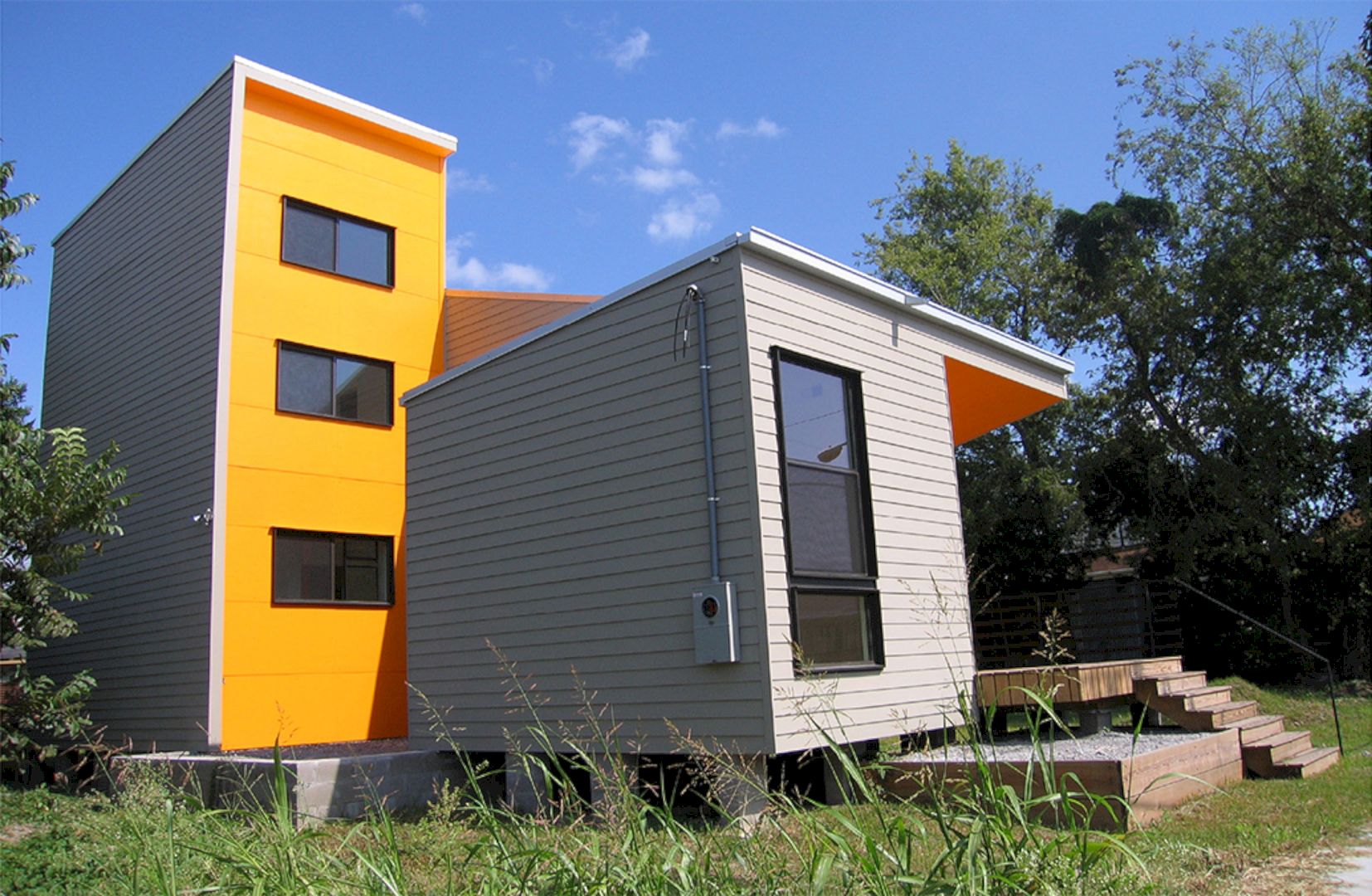With a wooden structure and awesome design, Margin House can encourage a response to the environment on its site. This house is designed by Yukawa Design Lab with abundant and open circulating margins not only for the house interior but also for the house environment. This project is located in Ibaraki City, Osaka Prefecture, Japan.
Concept
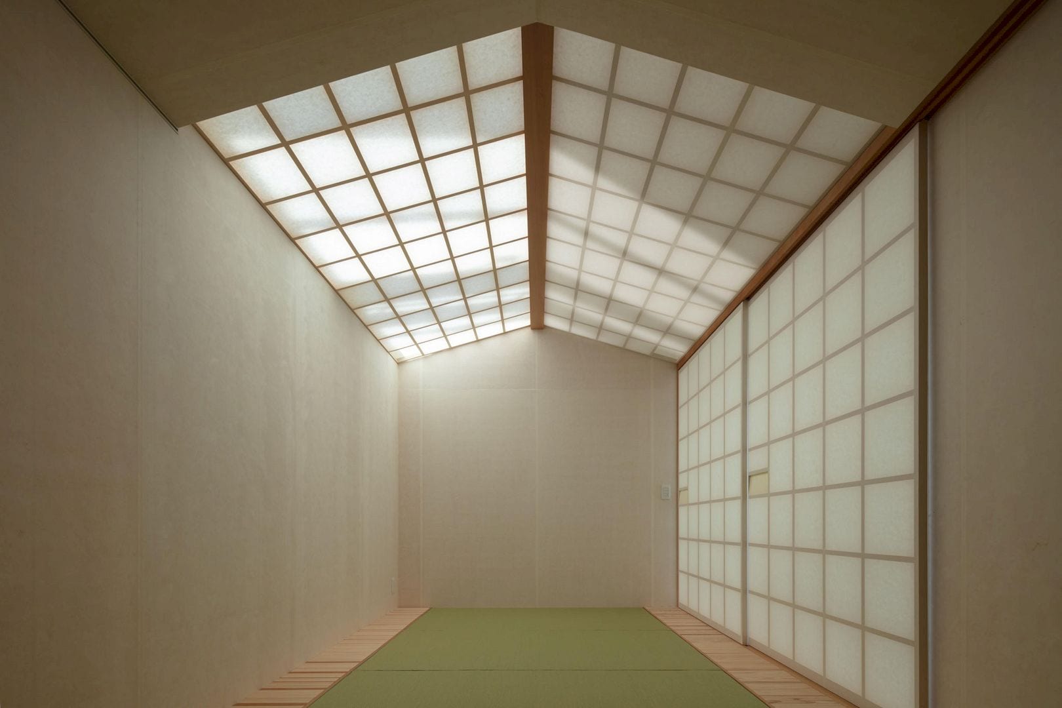
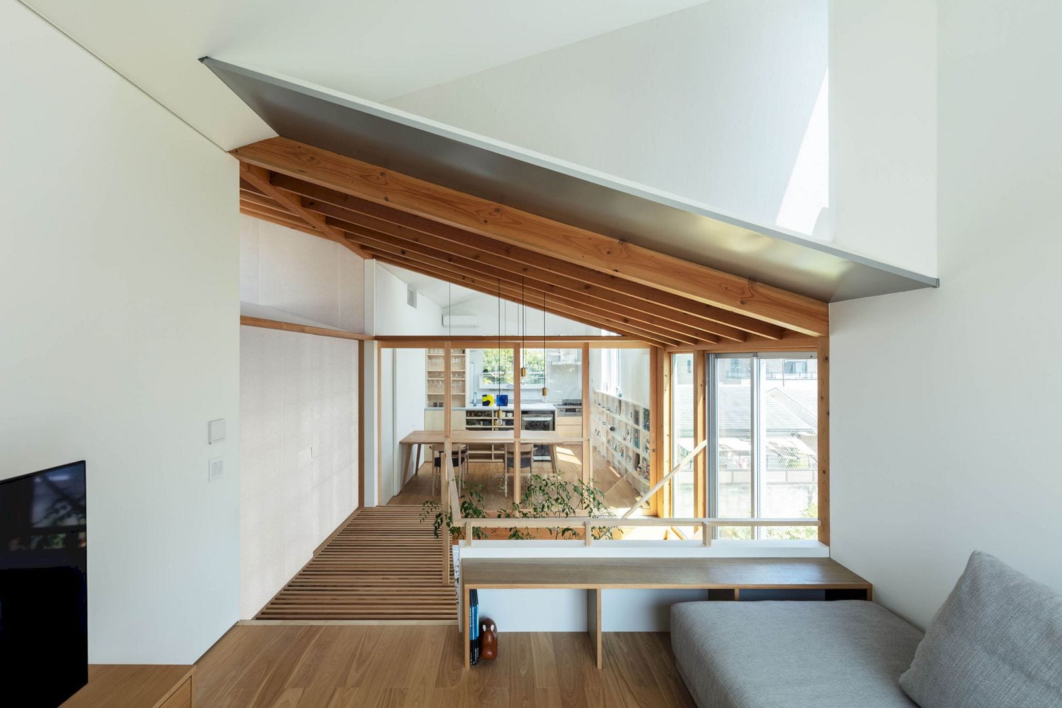
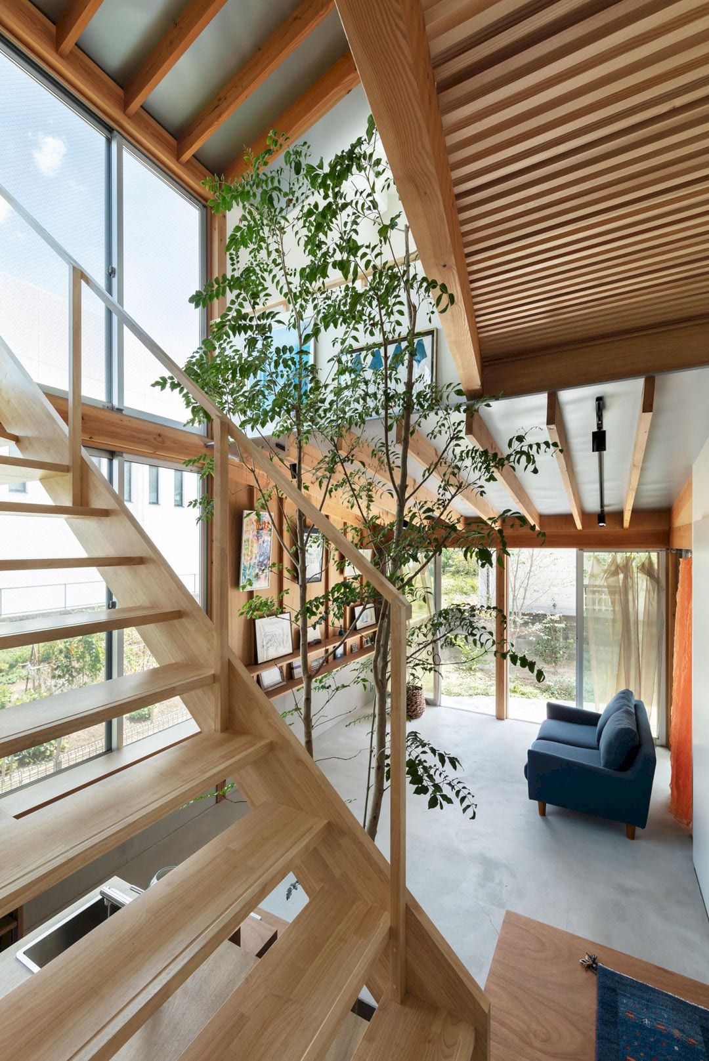
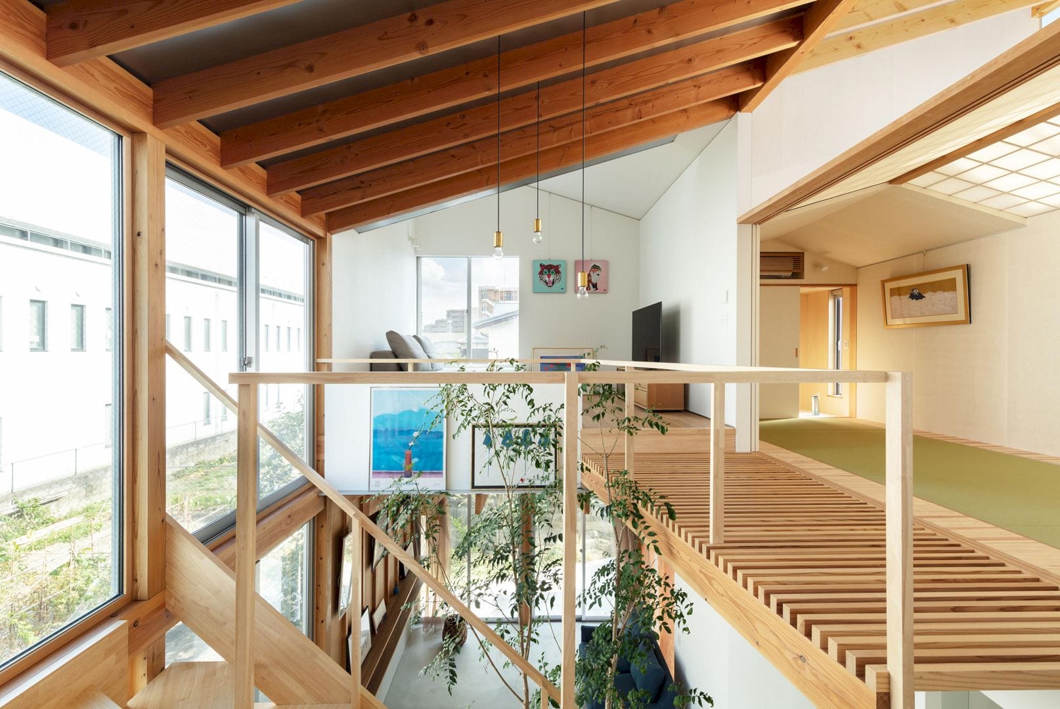
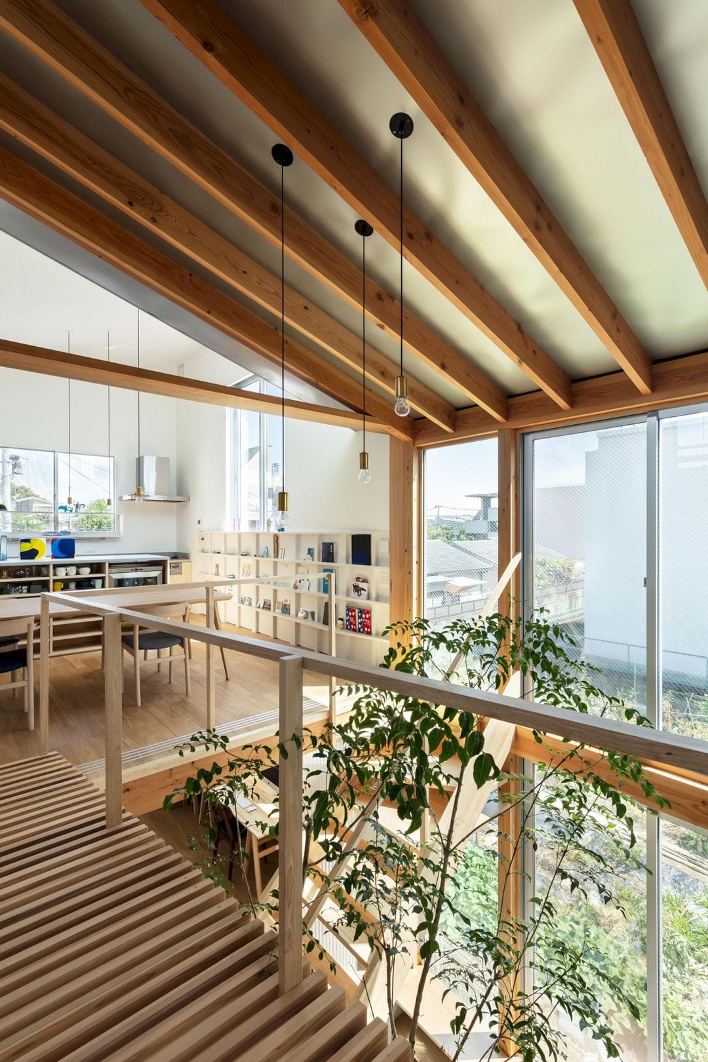
The site of this house is adjacent to the field at the end of a private road. Unlike public roads, private roads have a few disadvantages in daily life. By considering the location of this house at the end of a private road, it is still possible to create a rich life and make the driveway a semi-public space for the owner.
Regarding the adjacent fields on the opposite side of the site, a space above the lush greenery and the ground surface can be considered as social assets. The fields are positioned as residential gardens, promoting the space and greenery.
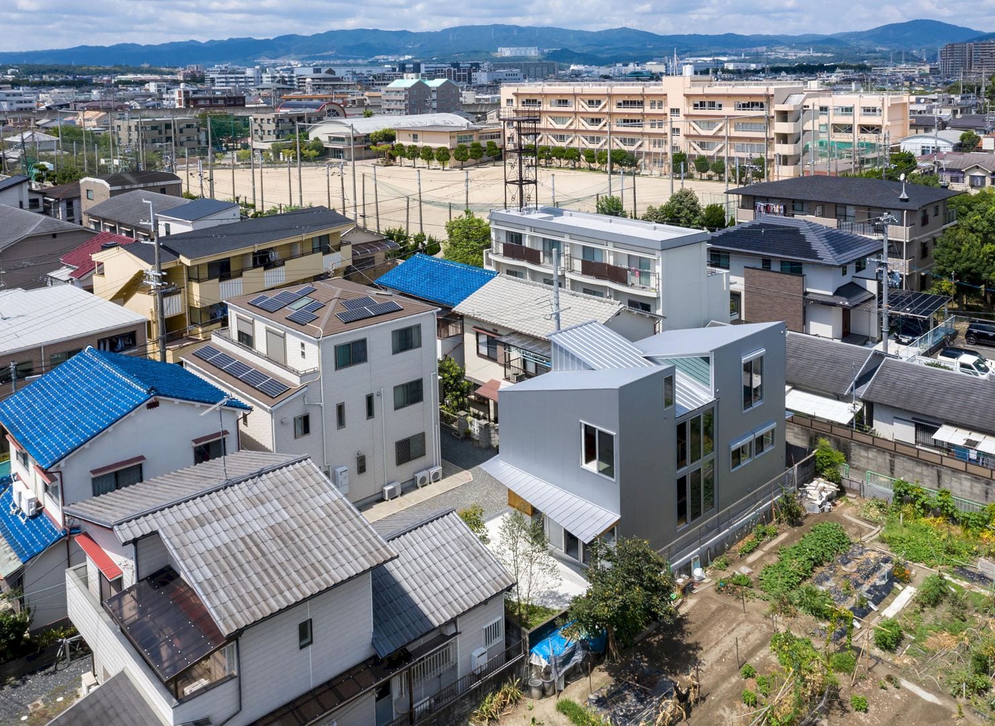
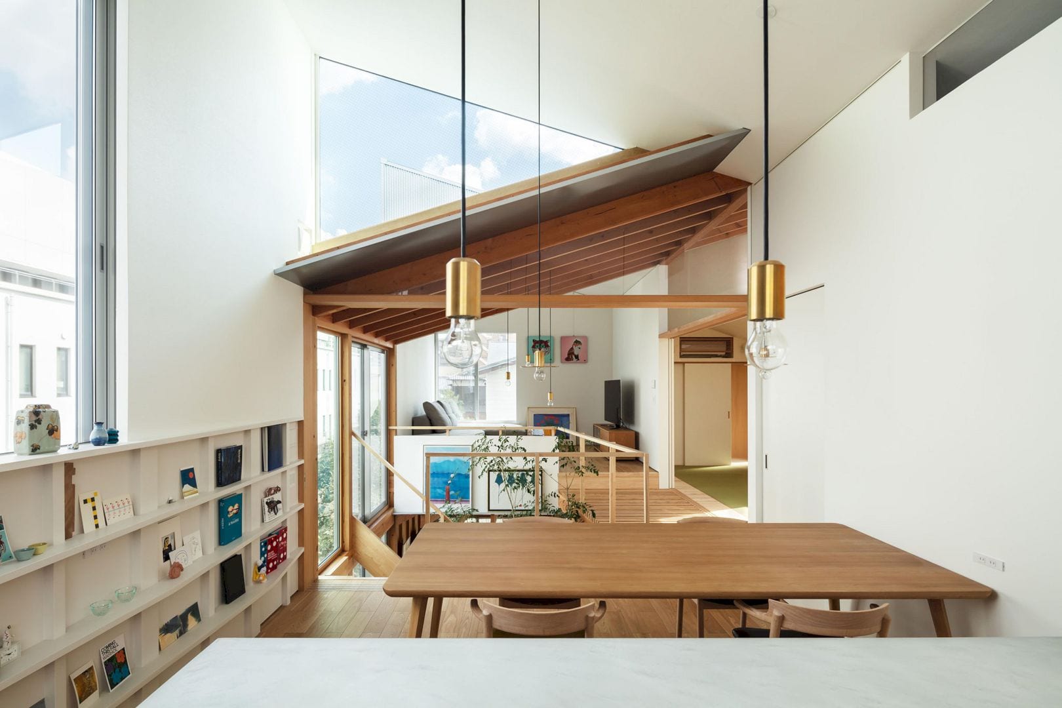
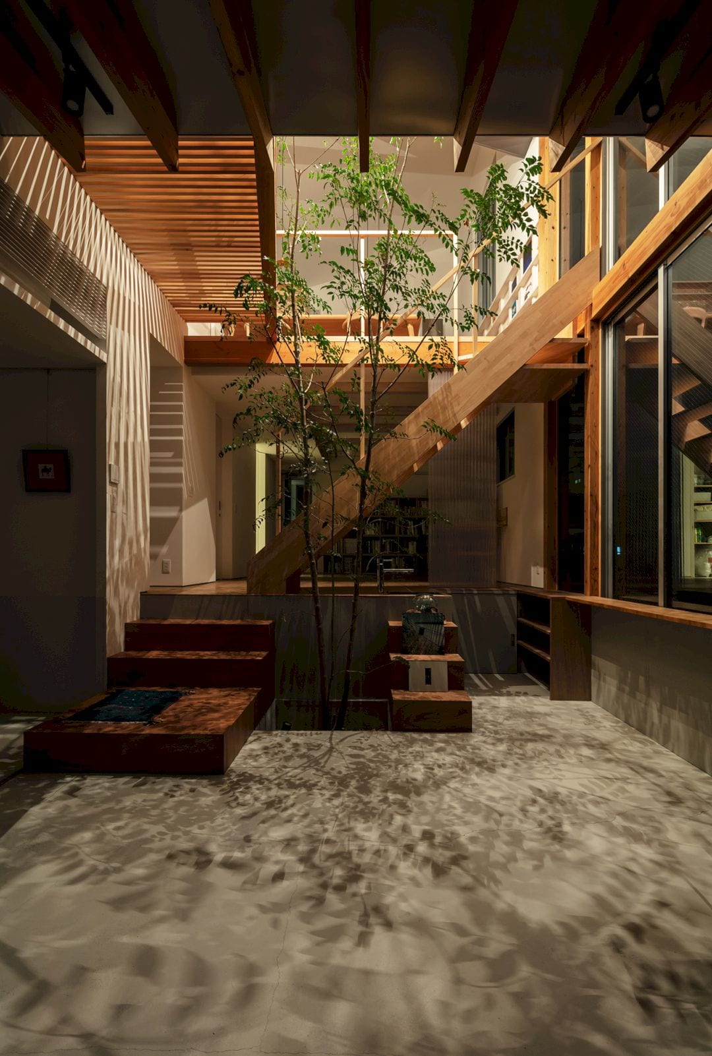
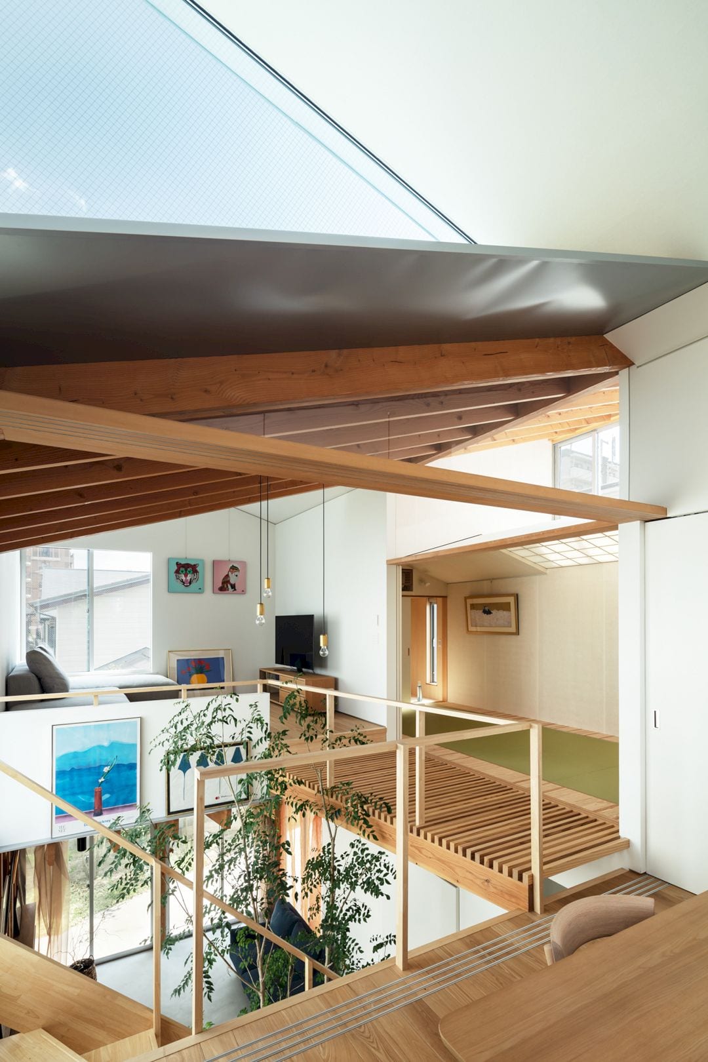
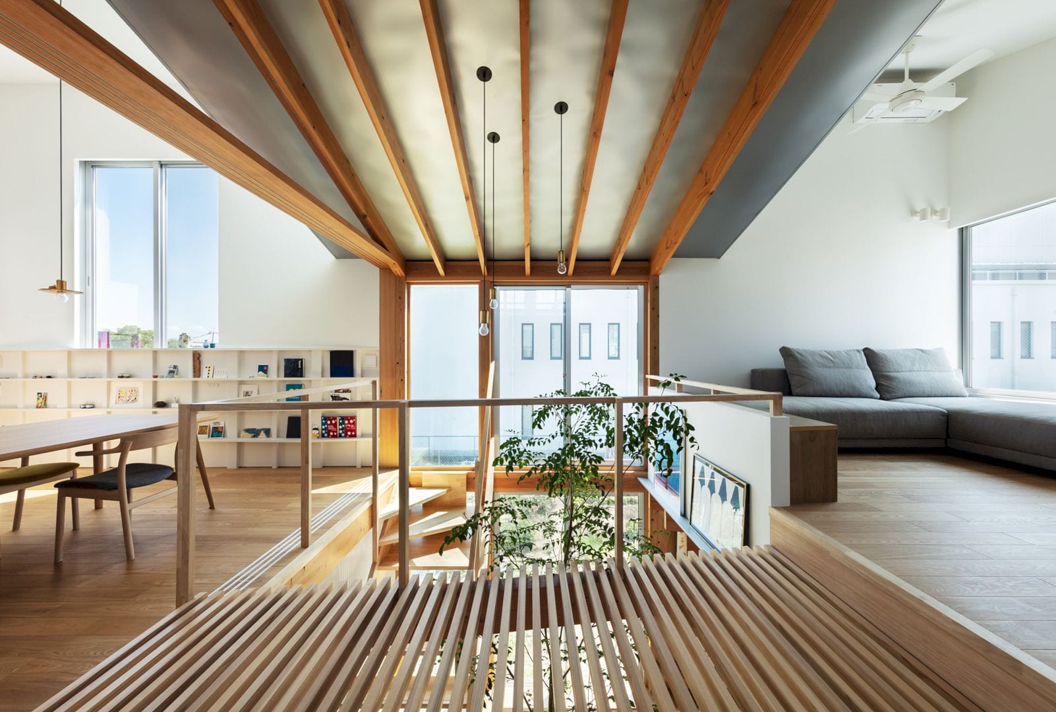
The living space and the environment surrounding respond by creating an environment’s cycle: activity, color, green, wind, and light. This cycle is combined with the margins that return to the sky above the driveway, open to the field, and field through the house’s interior.
Margins
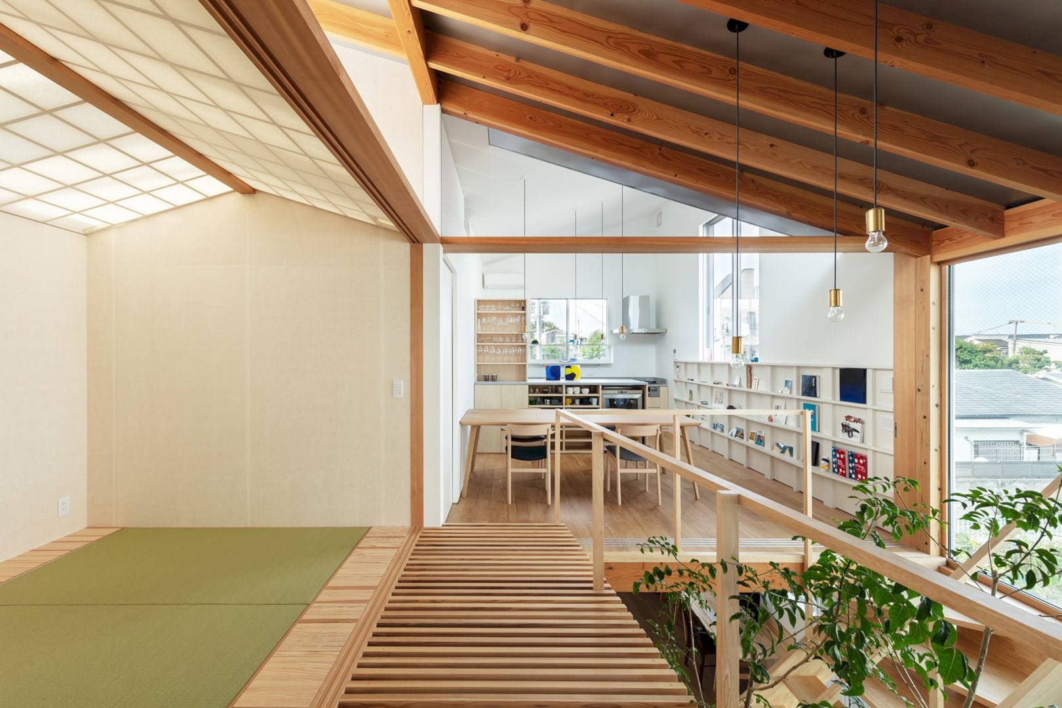
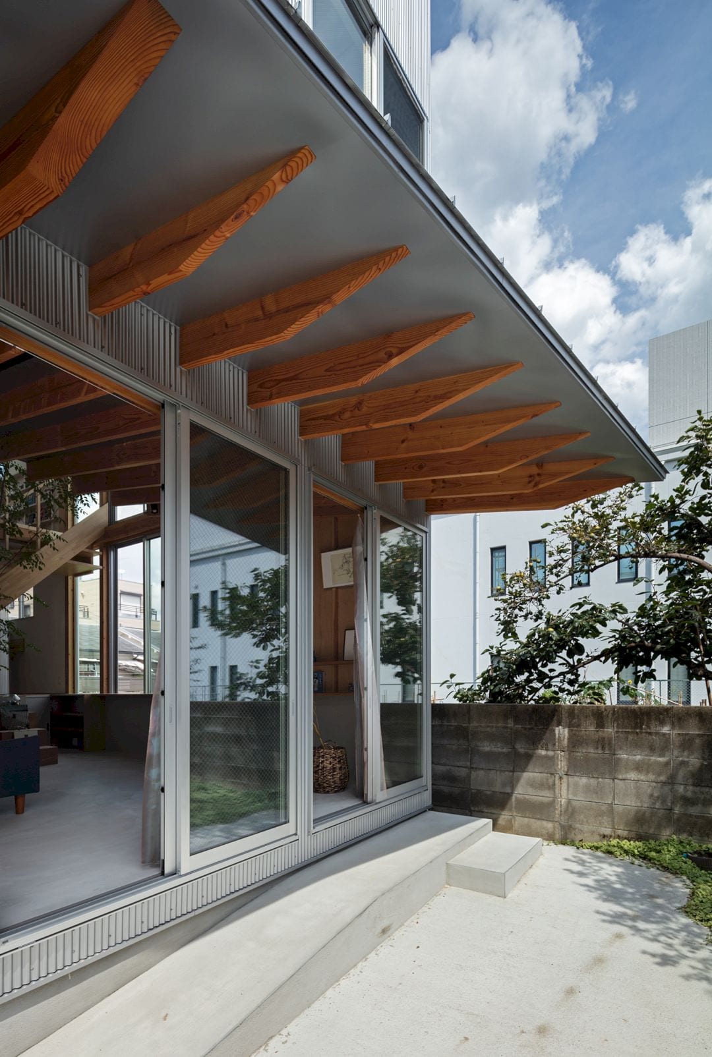
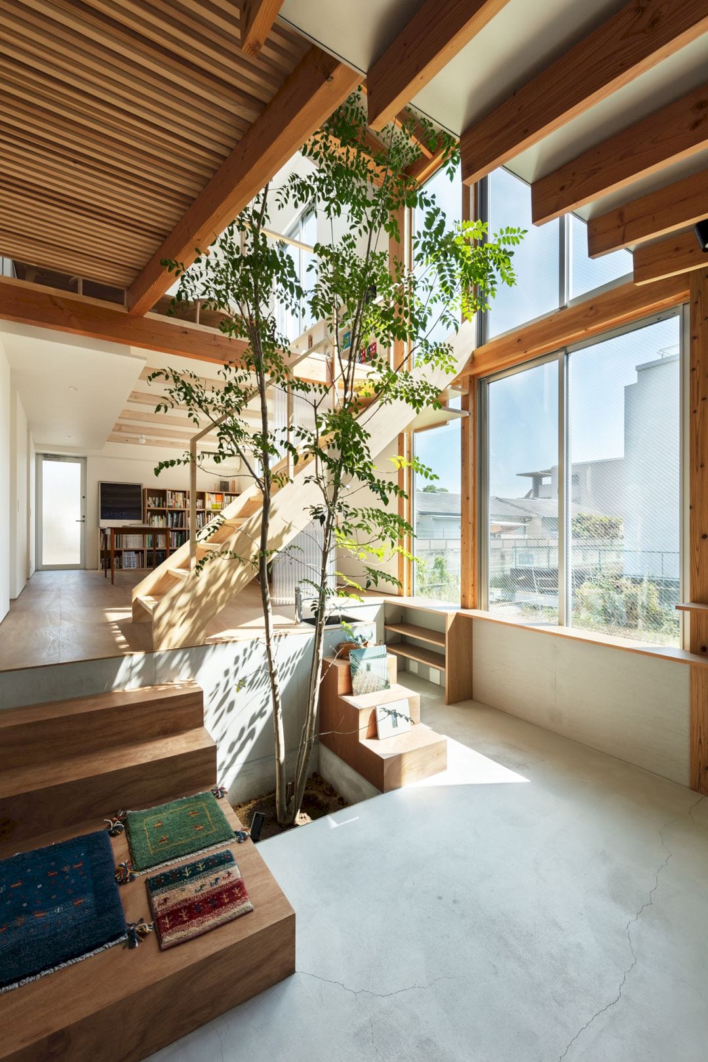
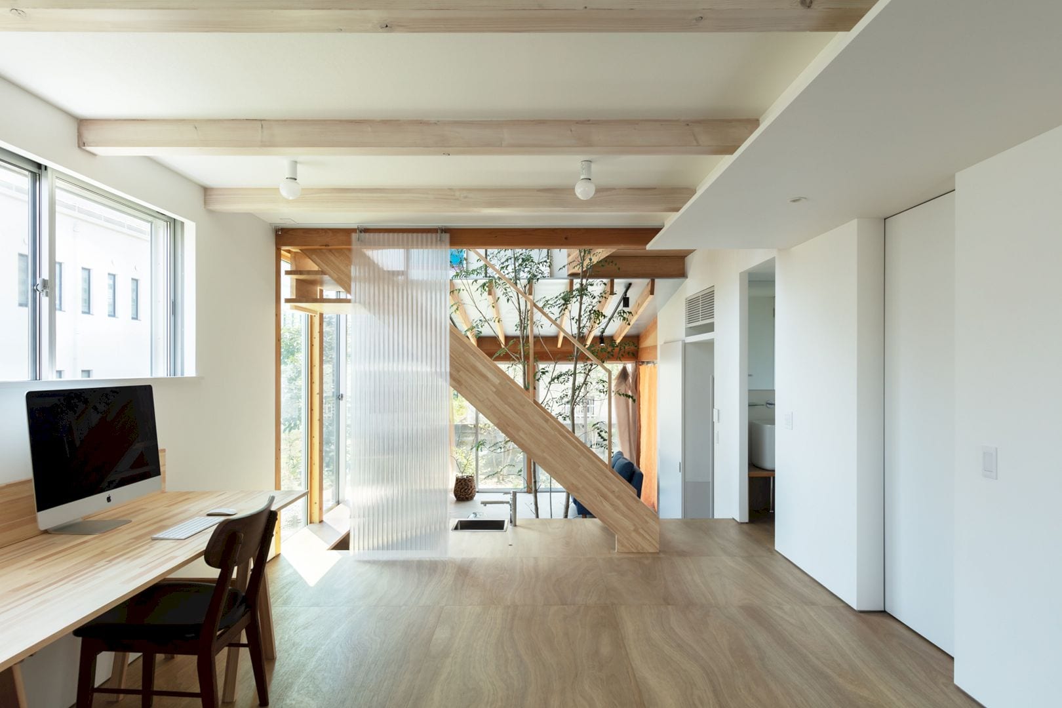
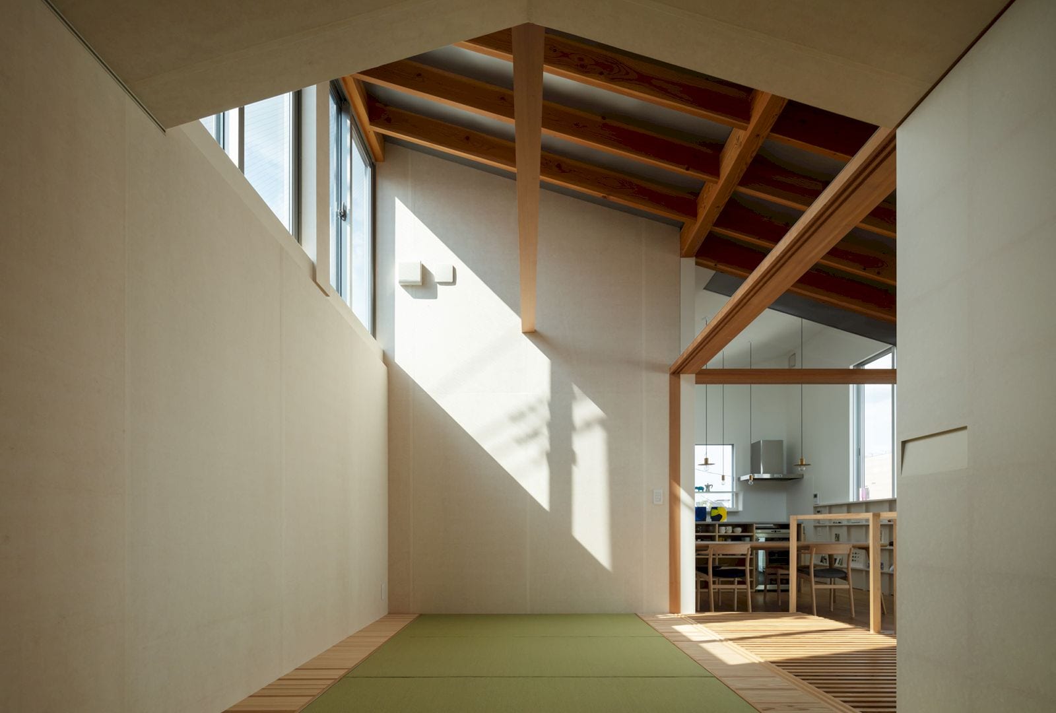
The margin of this house starts from the outer soil where the field meets the private road, creating an awesome place to connect to the inner soil, then to the city of the site, and returns to the private road through the Japanese-style room’s upper part through an atrium that opens in the field.
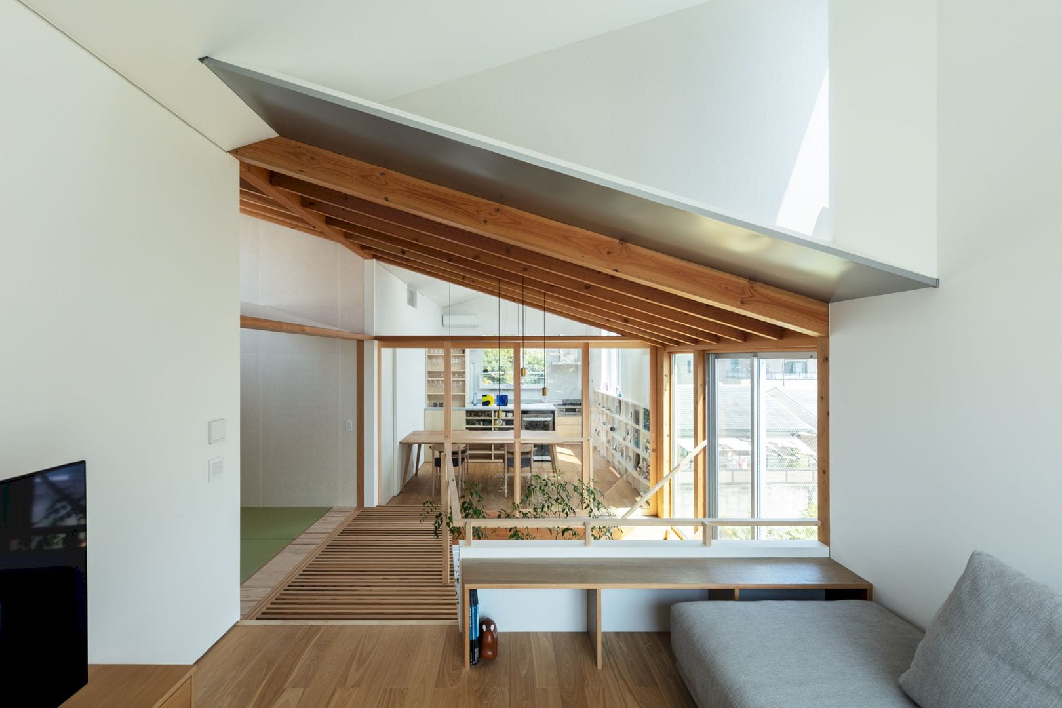
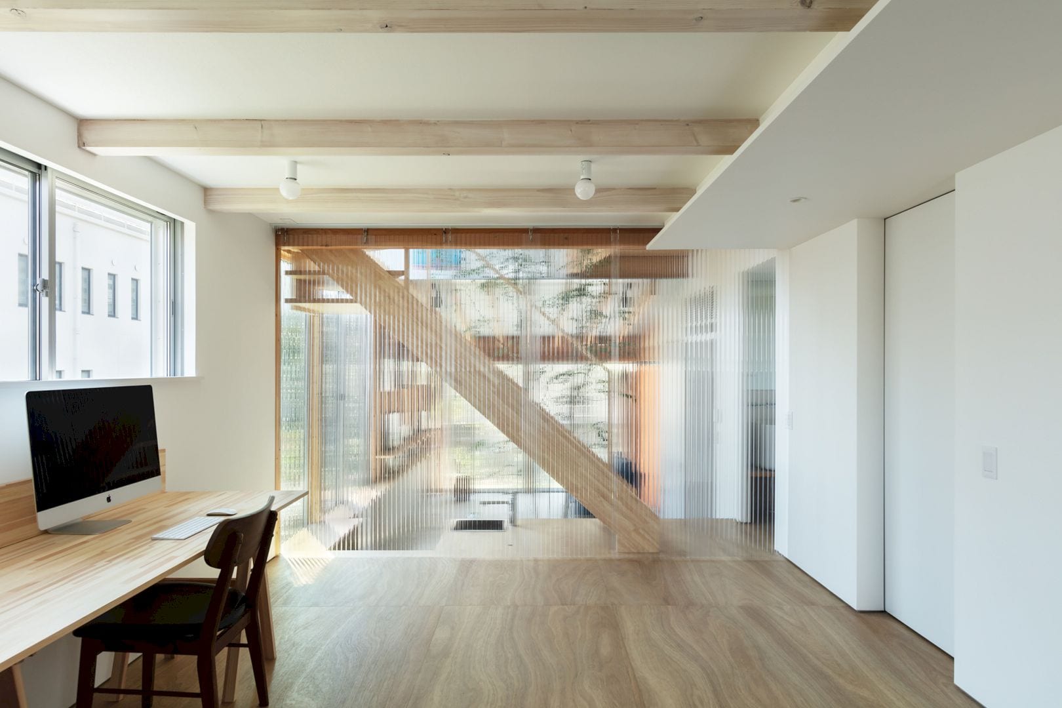
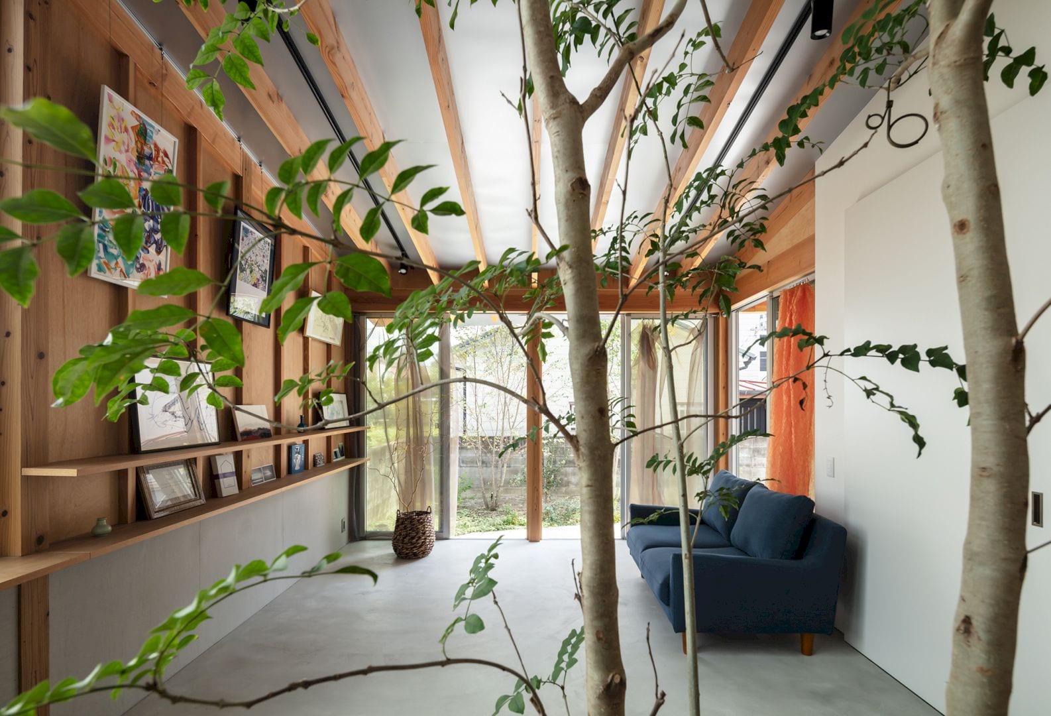
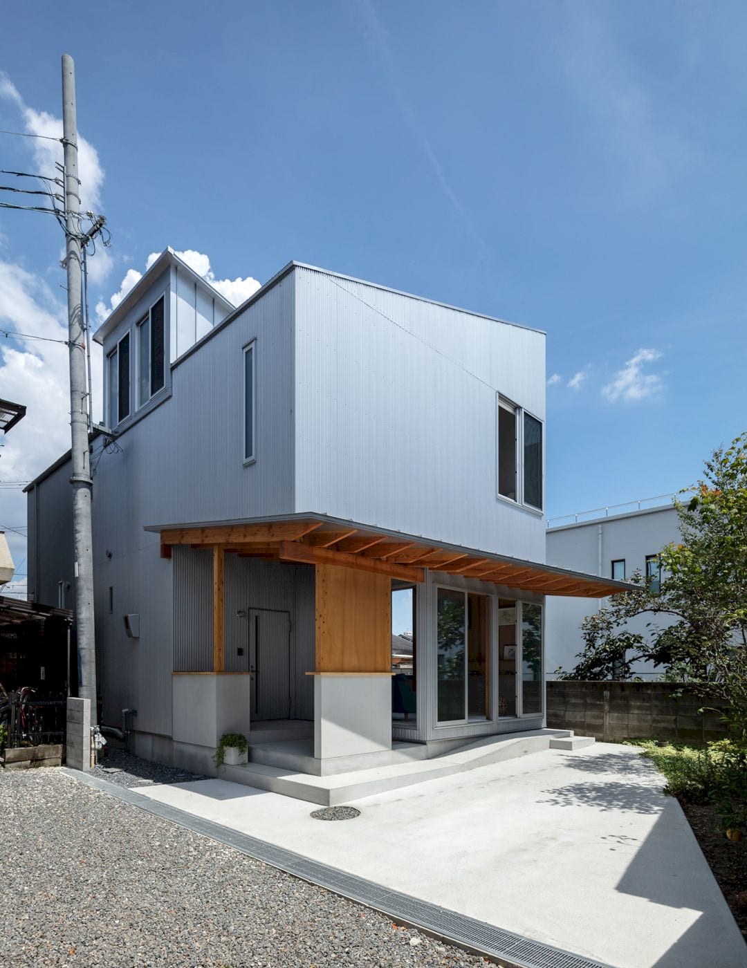
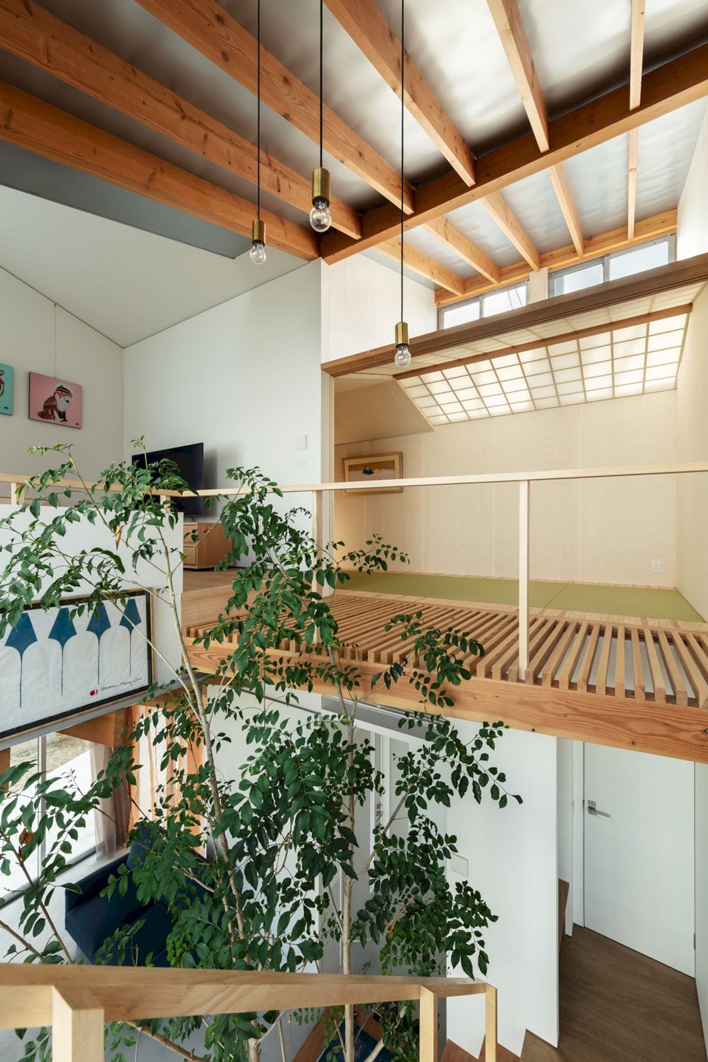
There are shoji screens in the Japanese-style room, openings in the void, and a metal ceiling in the atrium. When night comes, the light of living illuminates the driveway as a welcome light through the house margin.
A margin that spreads out in the private road is inserted in the one-sided space that spreads out in the field. The various scales, lack of line of sight, and sense of depth are integrated with the environment.
Details
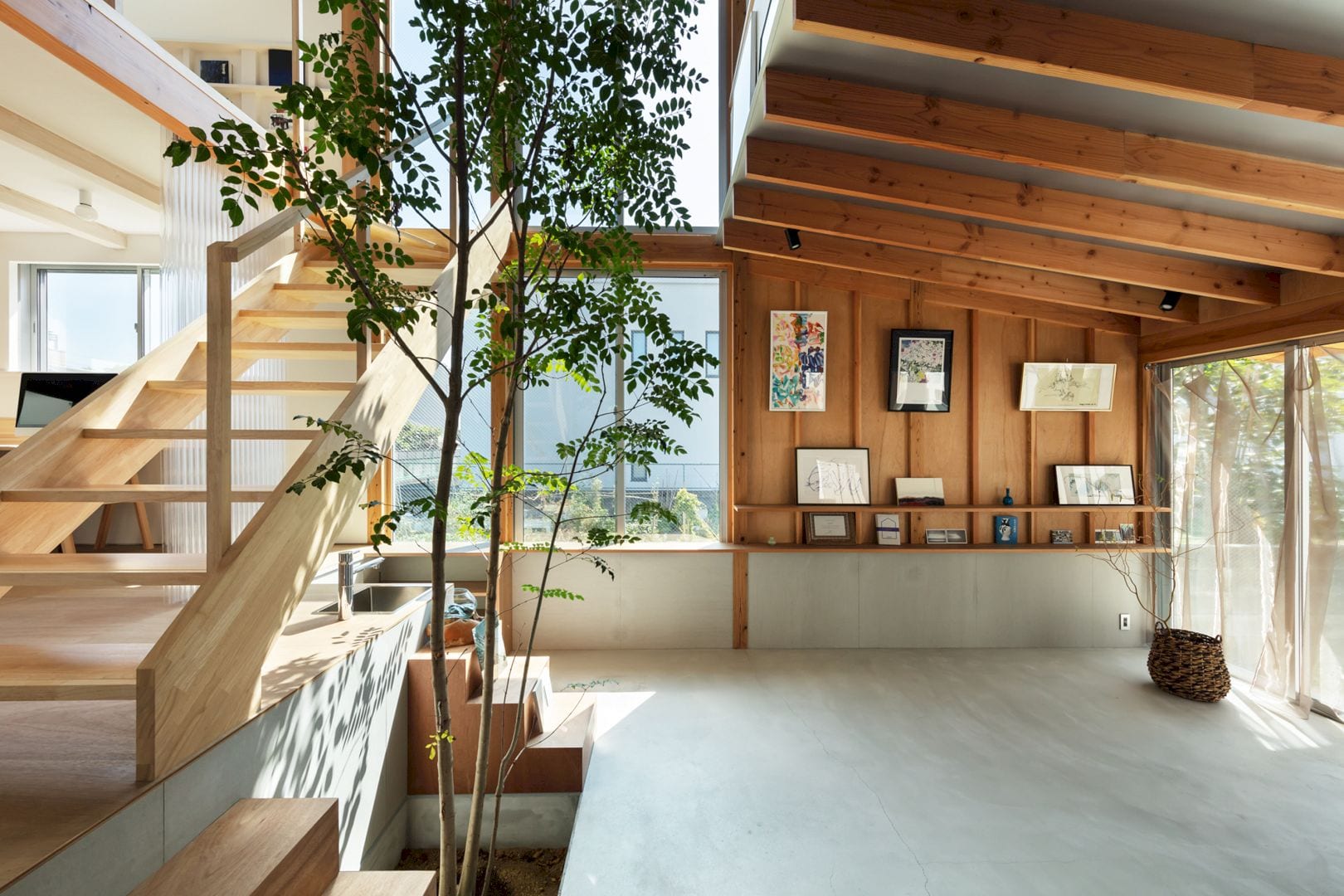
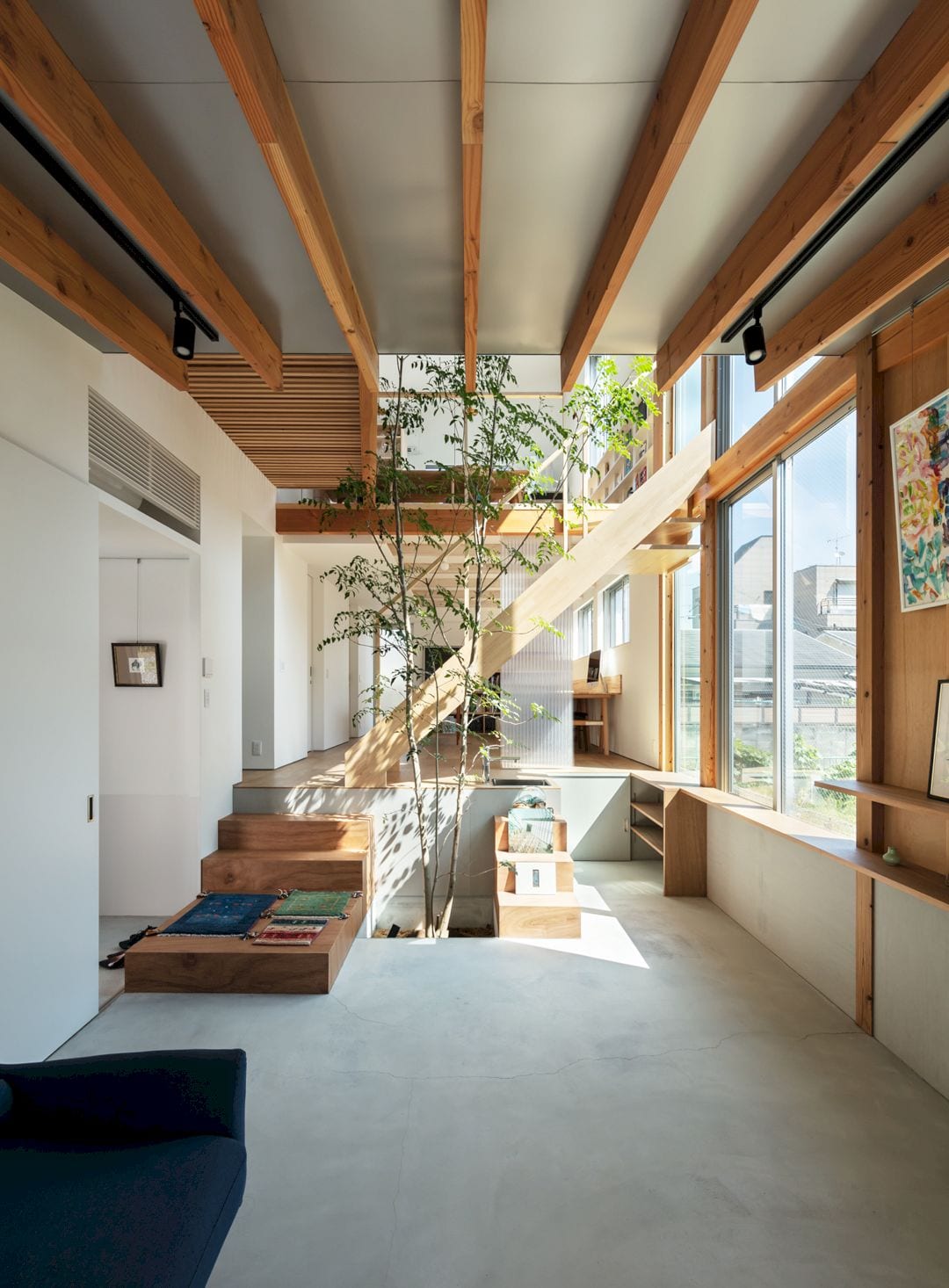
The center of the margin is the dirt floor on the first floor, the house space with no specific use. Now, this house space is used for various purposes such as BBQ spaces, children’s playgrounds, and galleries. The house space in the margin also allows one to respond to changes while feeling the environment as well.
Margin House Gallery
Photographer: Sasakurasha Yohei Sasakura
Discover more from Futurist Architecture
Subscribe to get the latest posts sent to your email.
