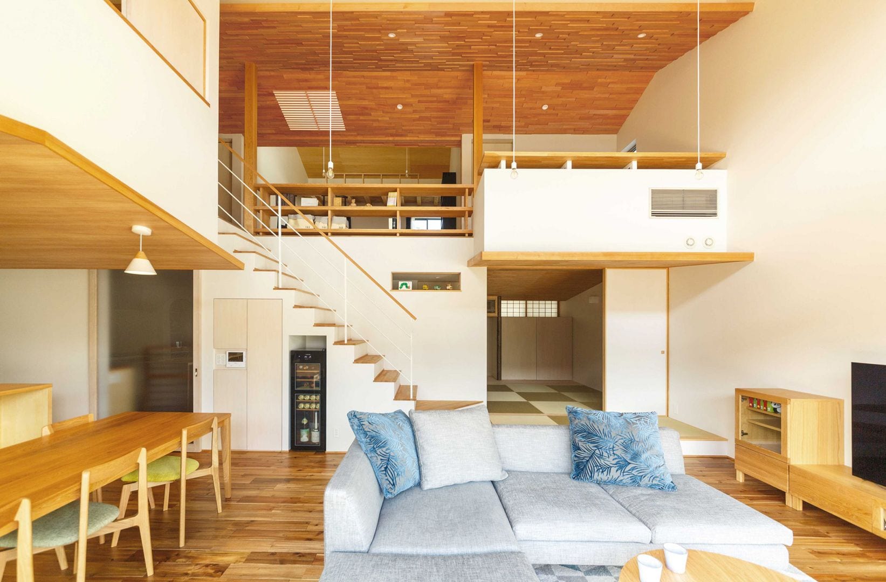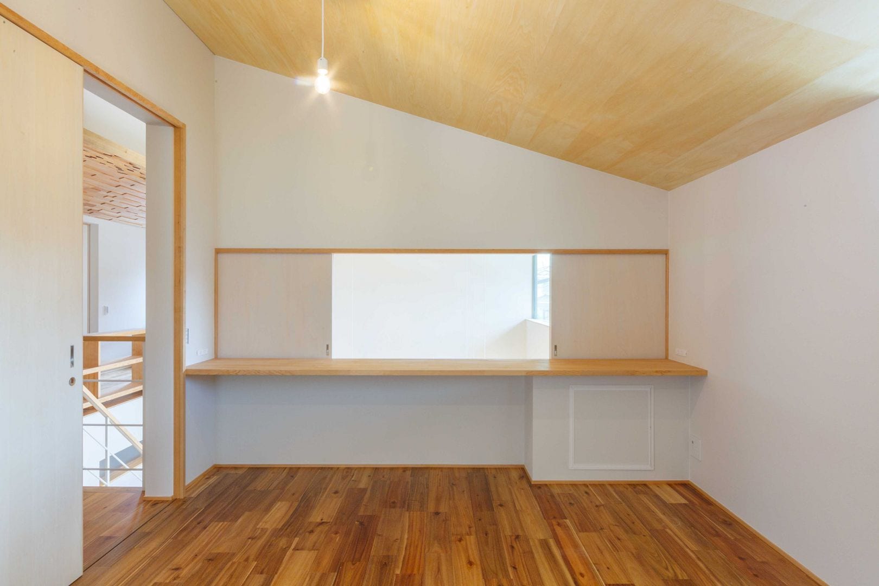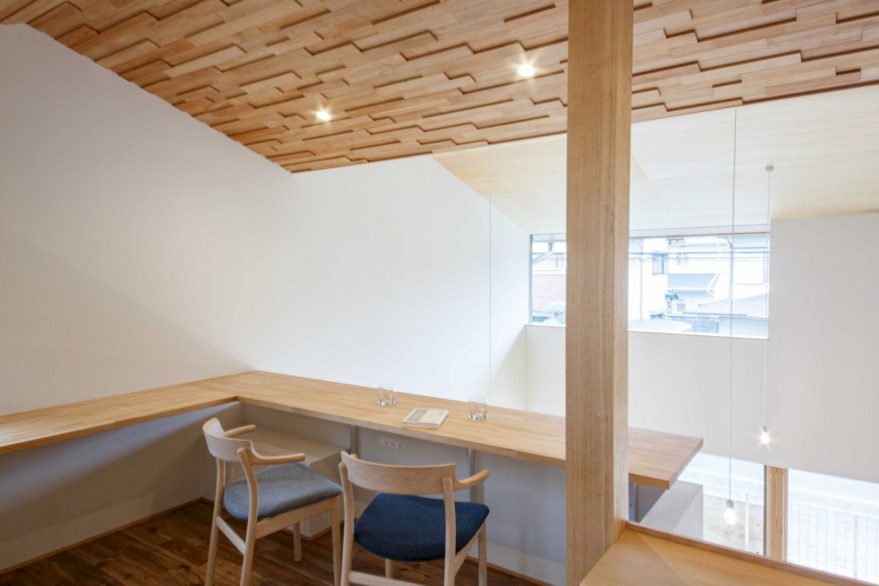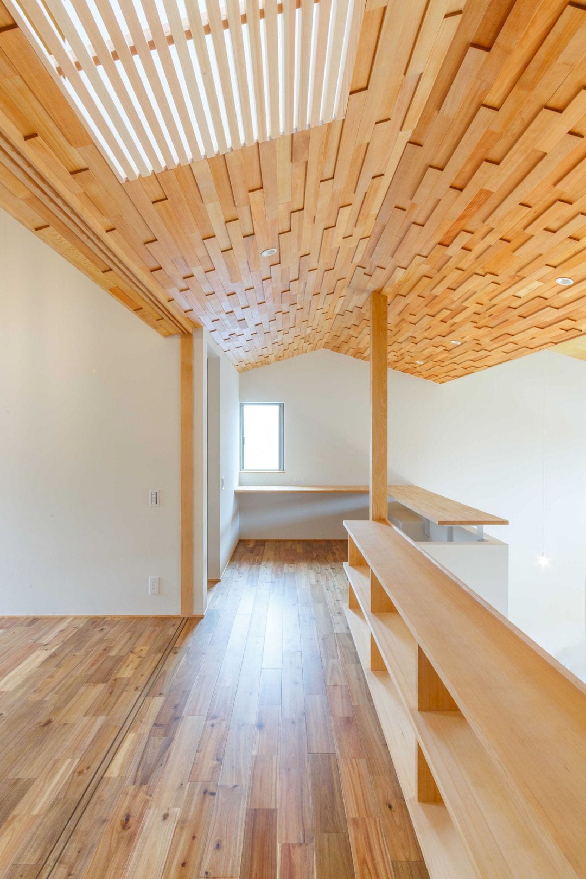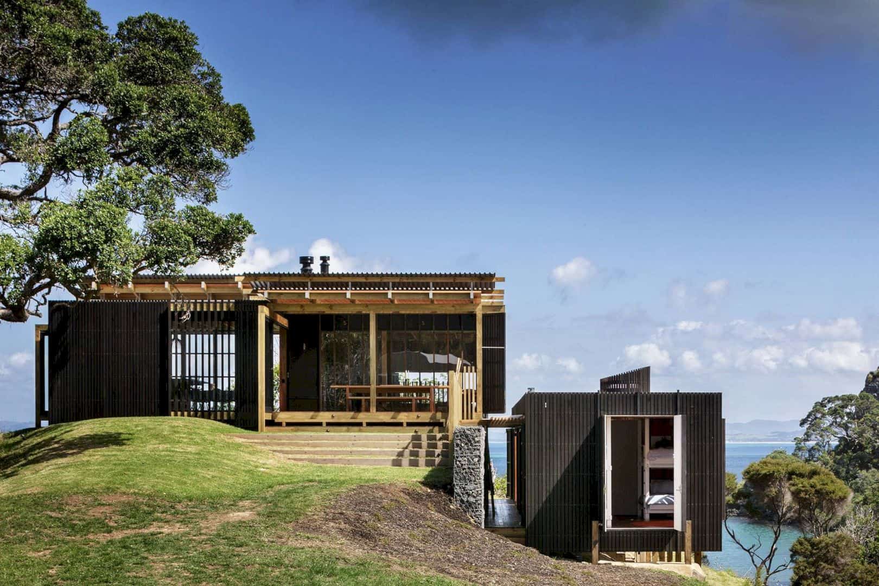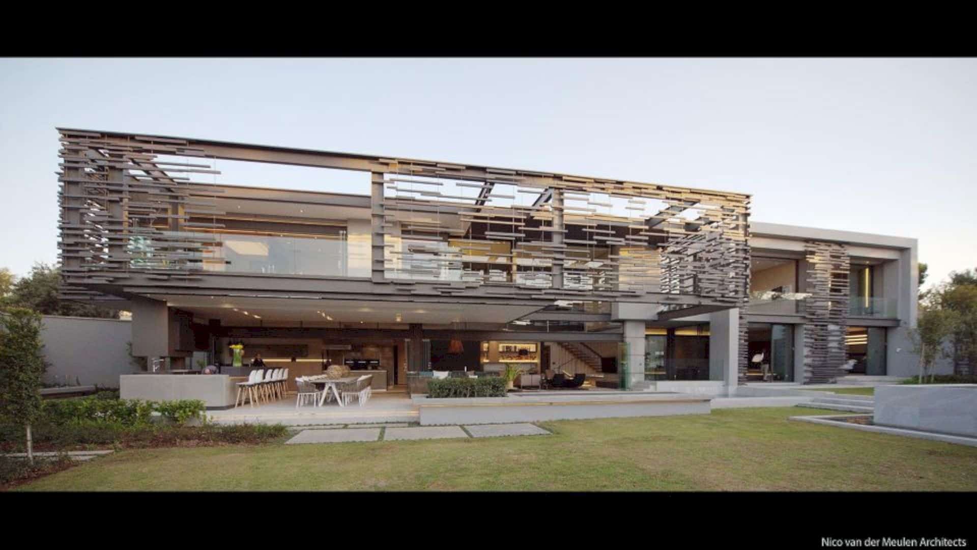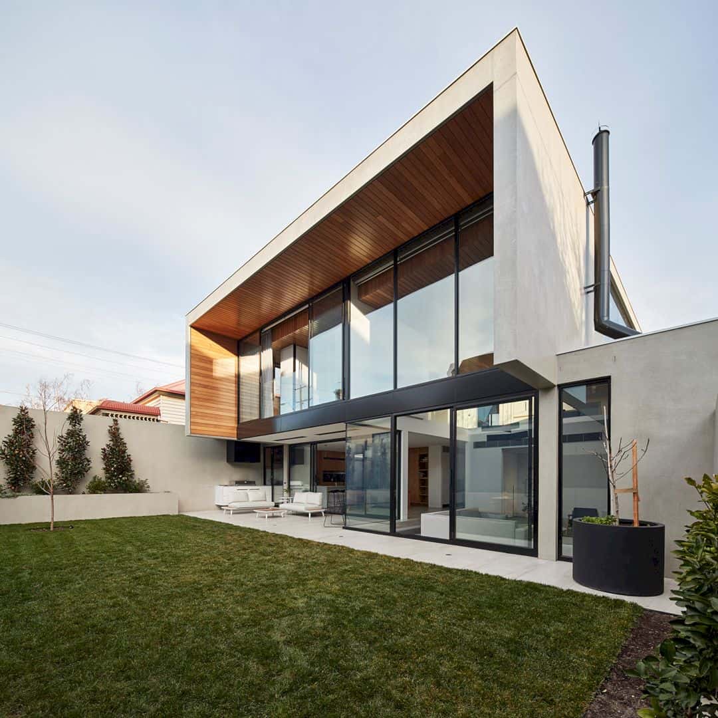Designed by Yukawa Design Lab, Katsura House is a family house located in Kyoto. A lot of connected spaces are created inside this house so the families can connect with each other comfortably. With two floors and wooden roofs, a large and affluent living environment can be realized to envelop the family.
Spaces
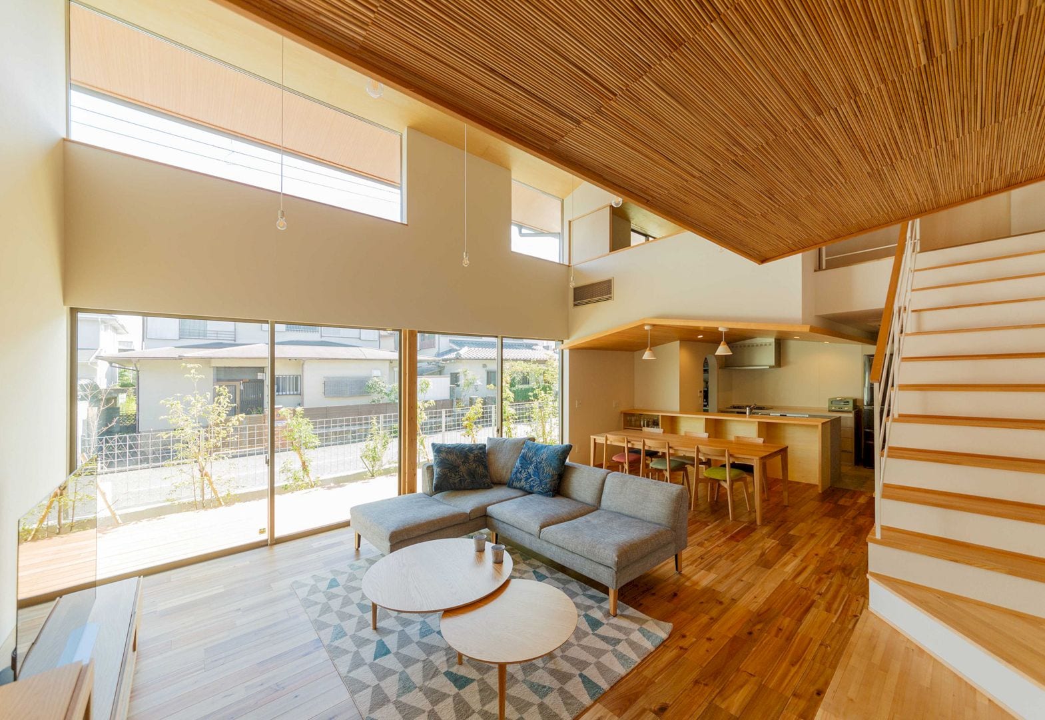
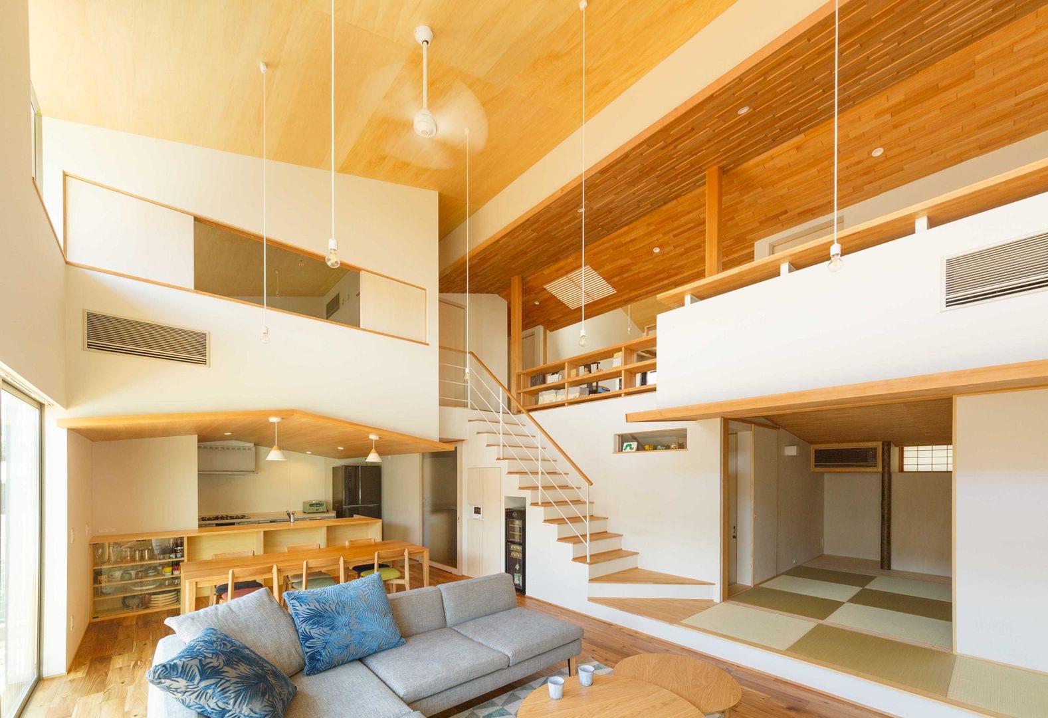
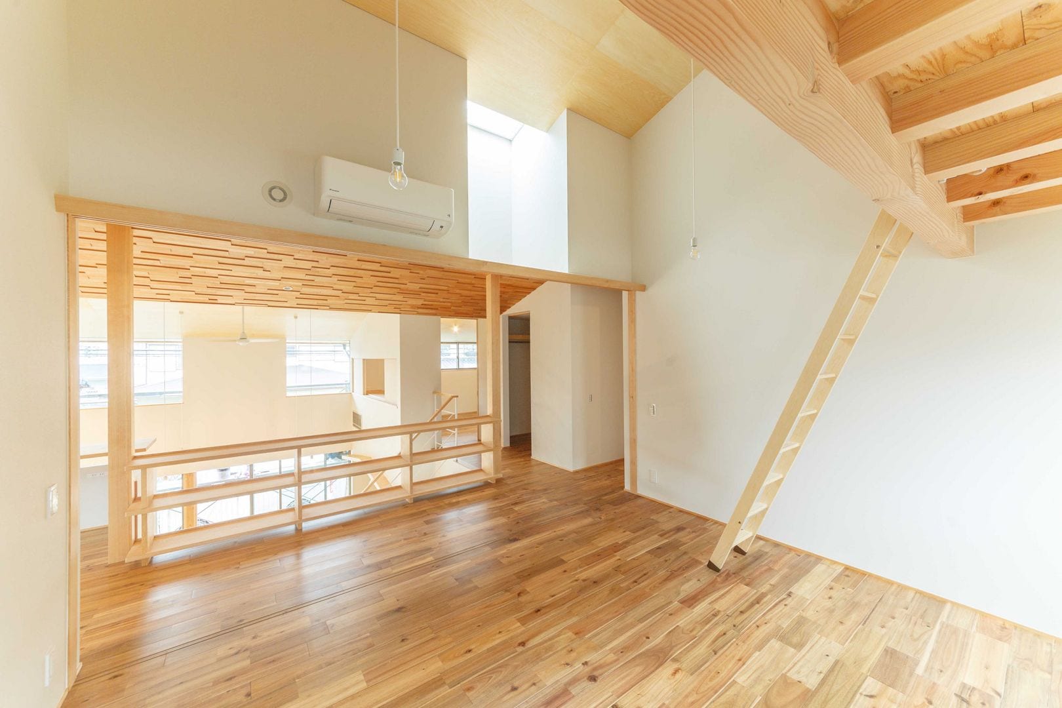
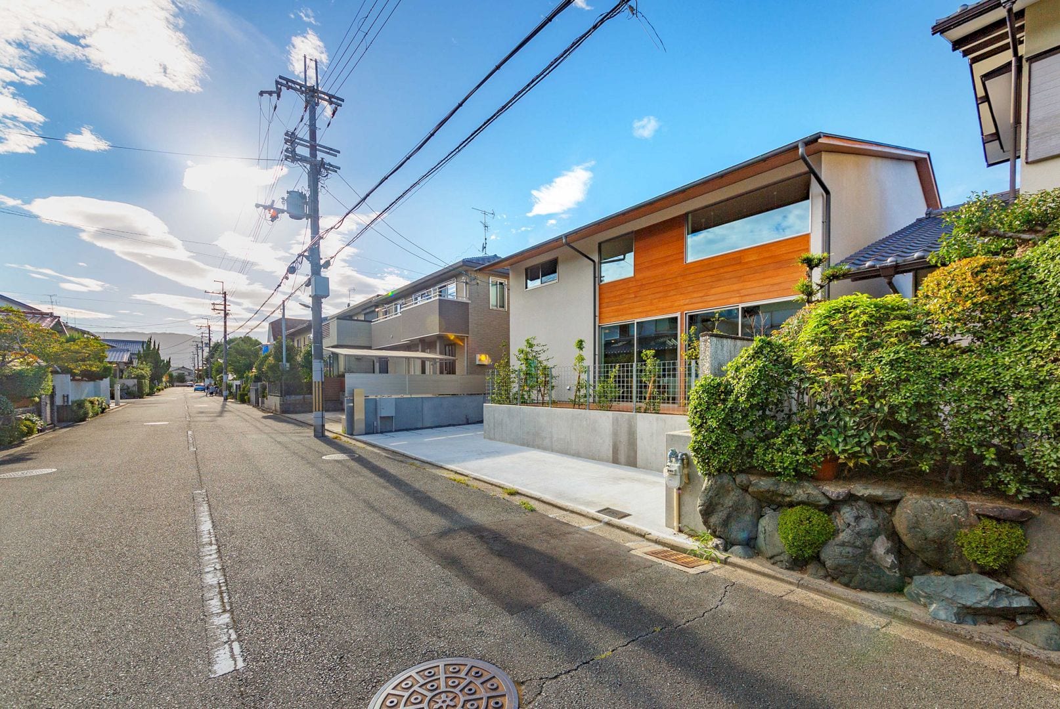
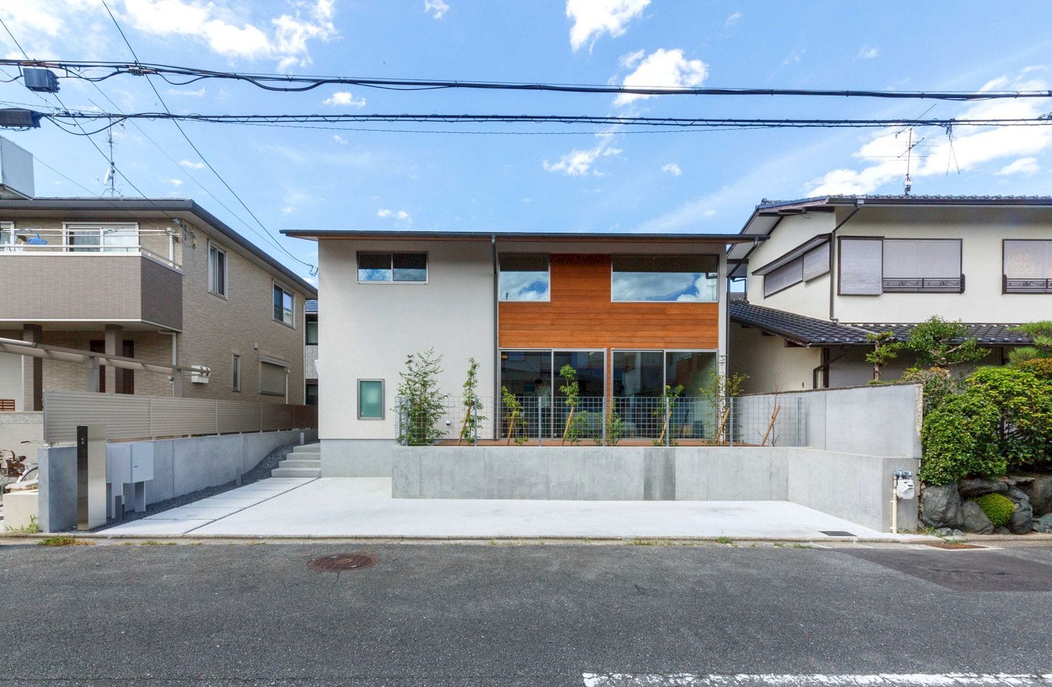
The children’s study space, children’s playground (Japanese-style room), and mother’s kitchen are used individually for a particularly long time. These spaces are given a place with a small roof and the center space of the house for the families to gather.
A space with a sense of openness and comfort inside this house also can be created by connecting to the living room loosely. It is a comfortable space where everyone’s place and one person’s place coexist with depth and intonation.
Roof
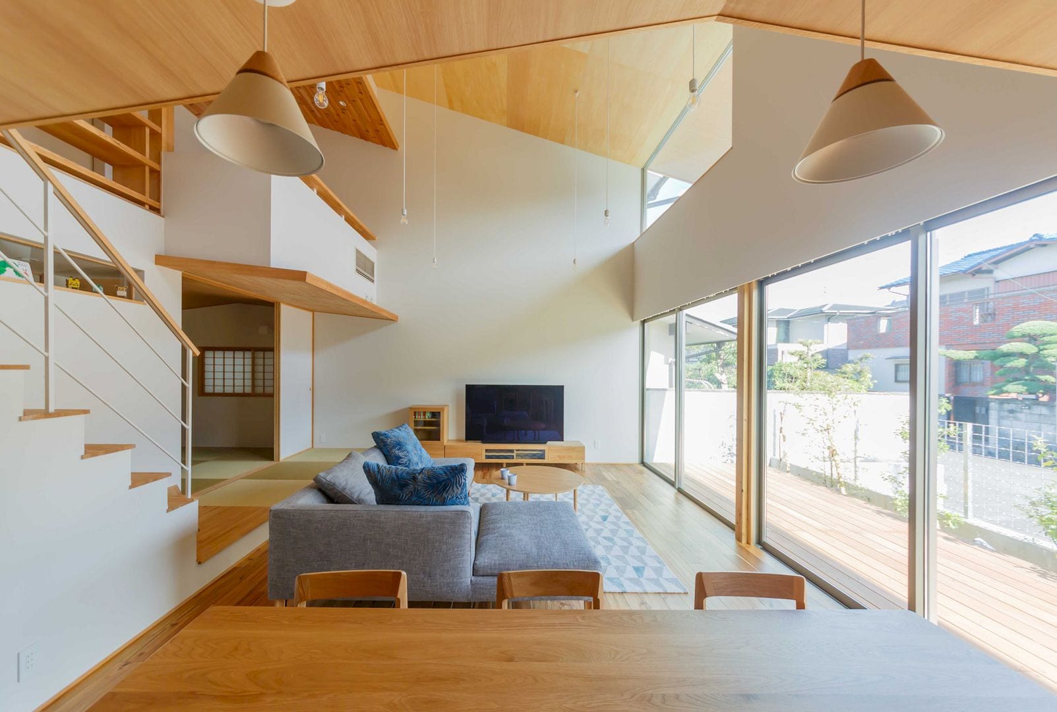
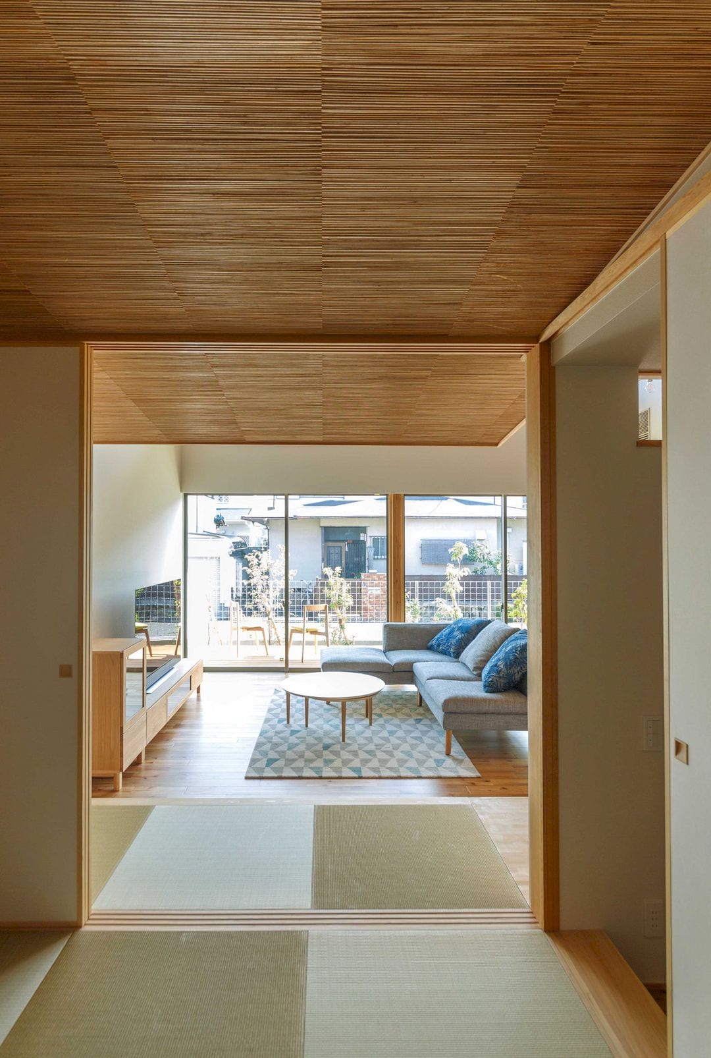
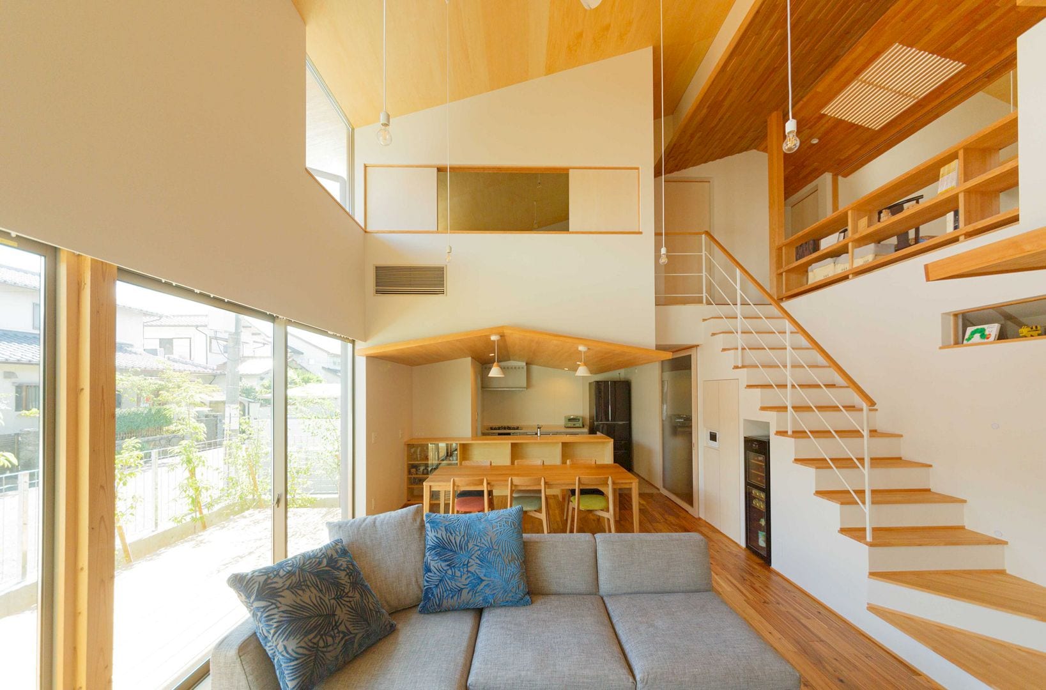
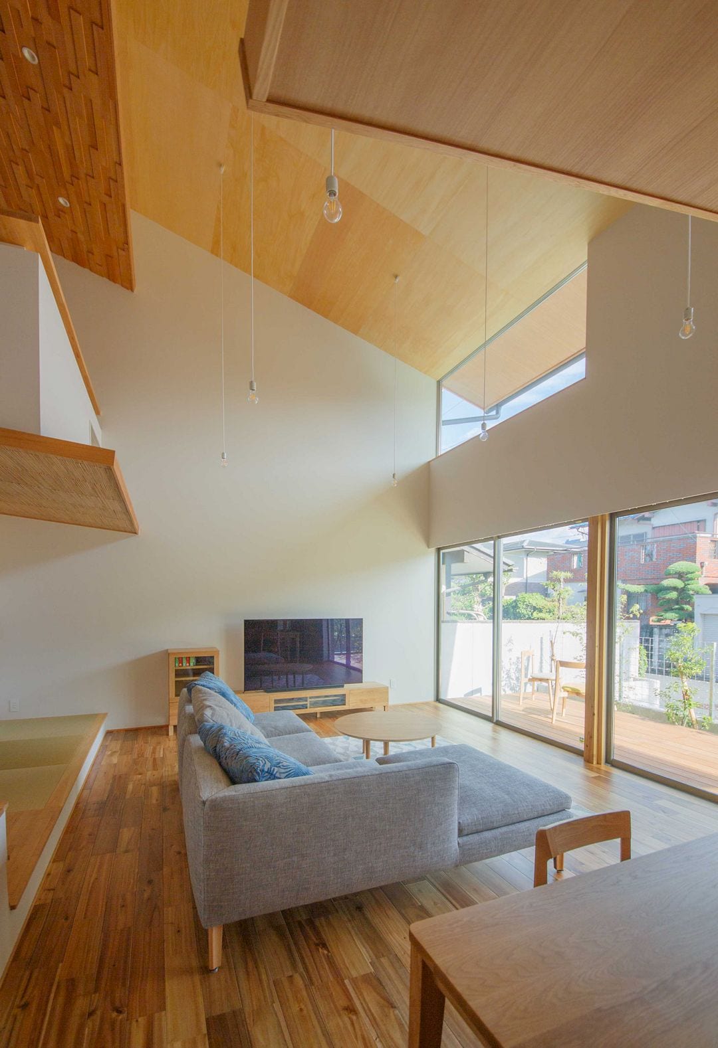
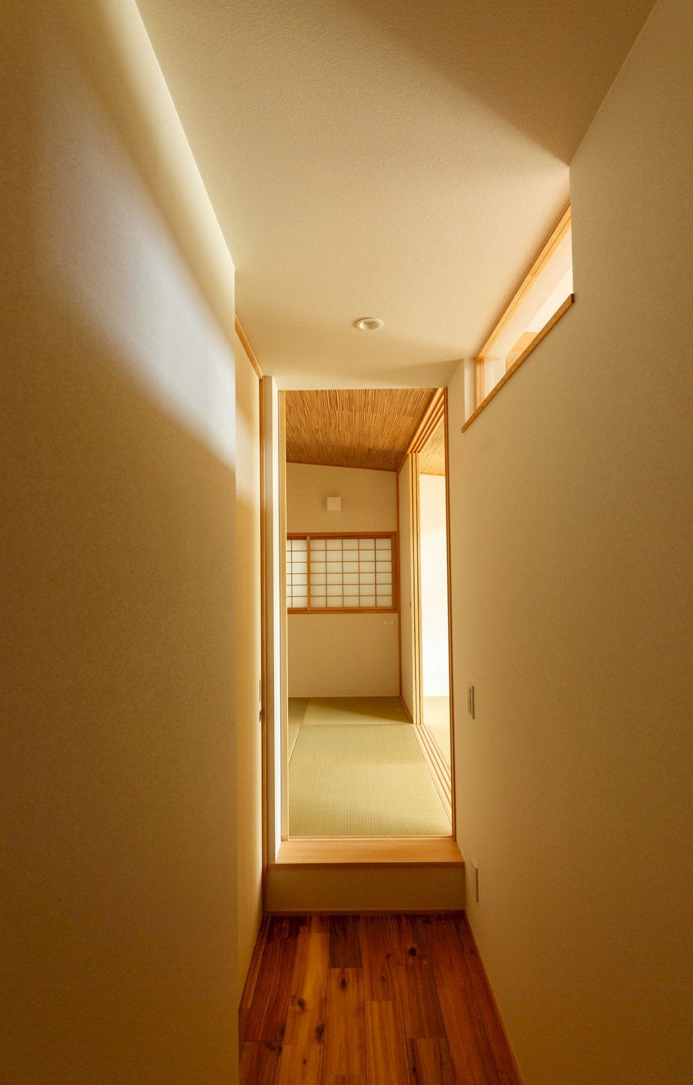
In order to create a unique character, each roof of this house is made of wood. The roof can show various gentle expressions over time with the light that turns around from the south-facing atrium. Each private room inside the house on the second floor is designed as a house space under a large roof.
Sliding doors and interior windows are installed to make a comfortable space that can be opened easily and as much as possible. The result is a second floor that spreads under a large roof, creating an awesome space that offers a feeling of a continuous place to live.
Details
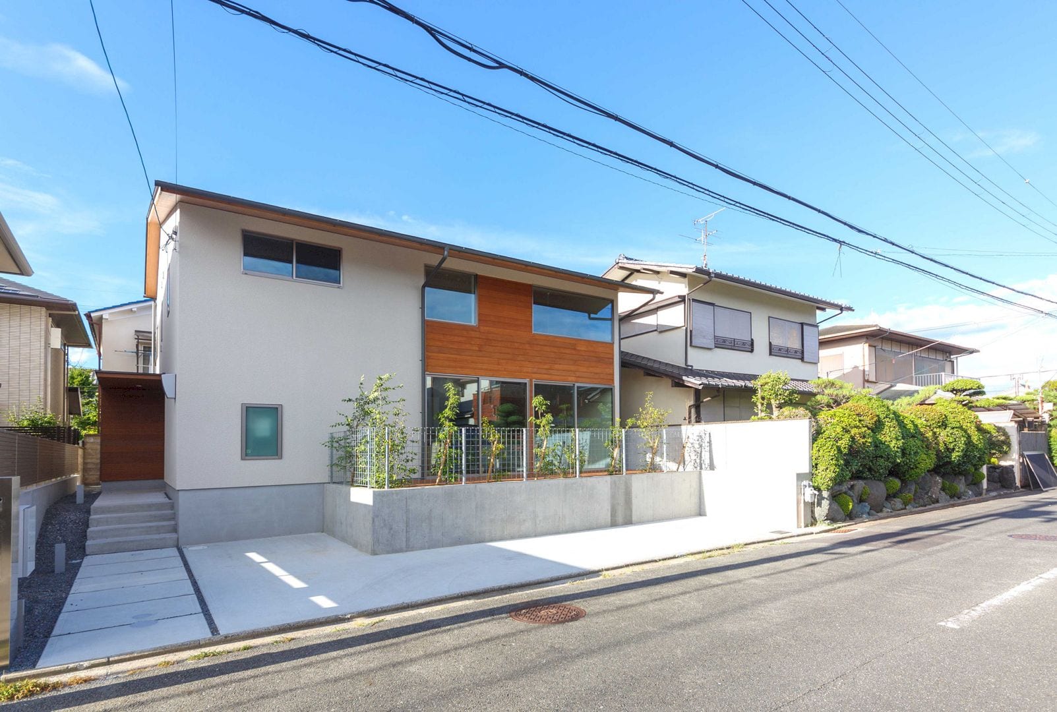
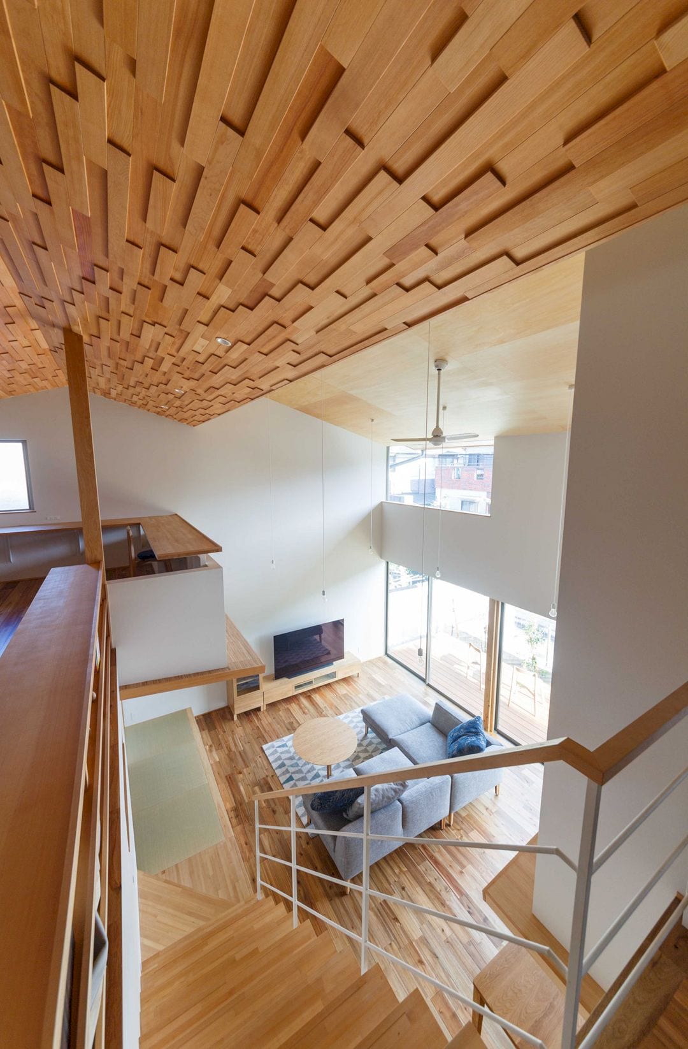
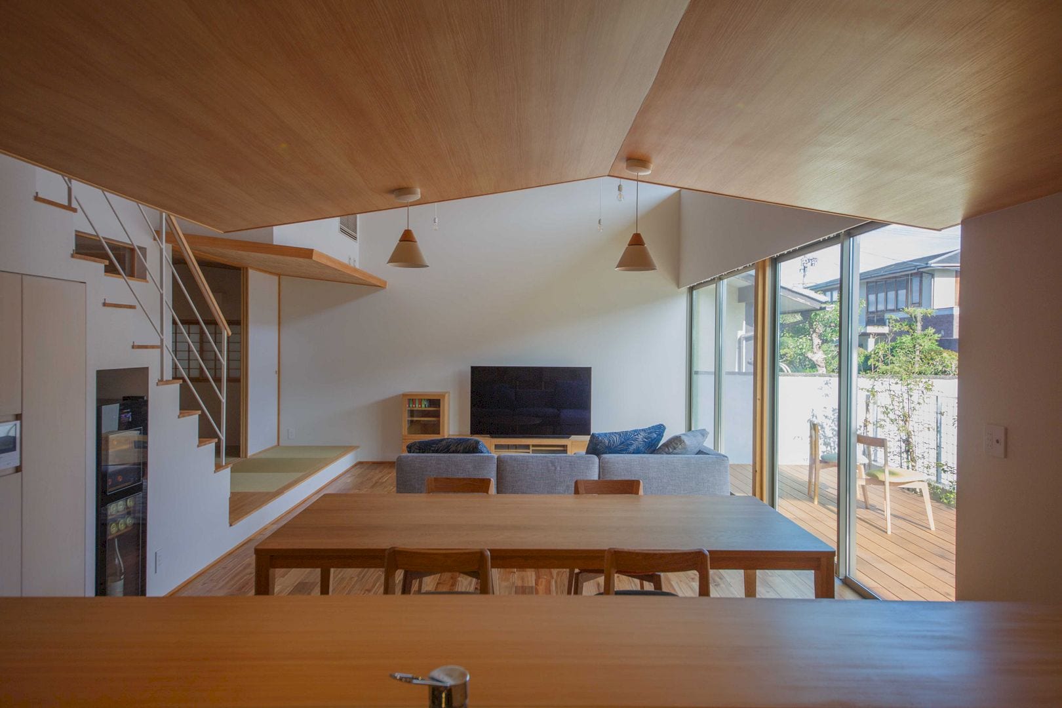
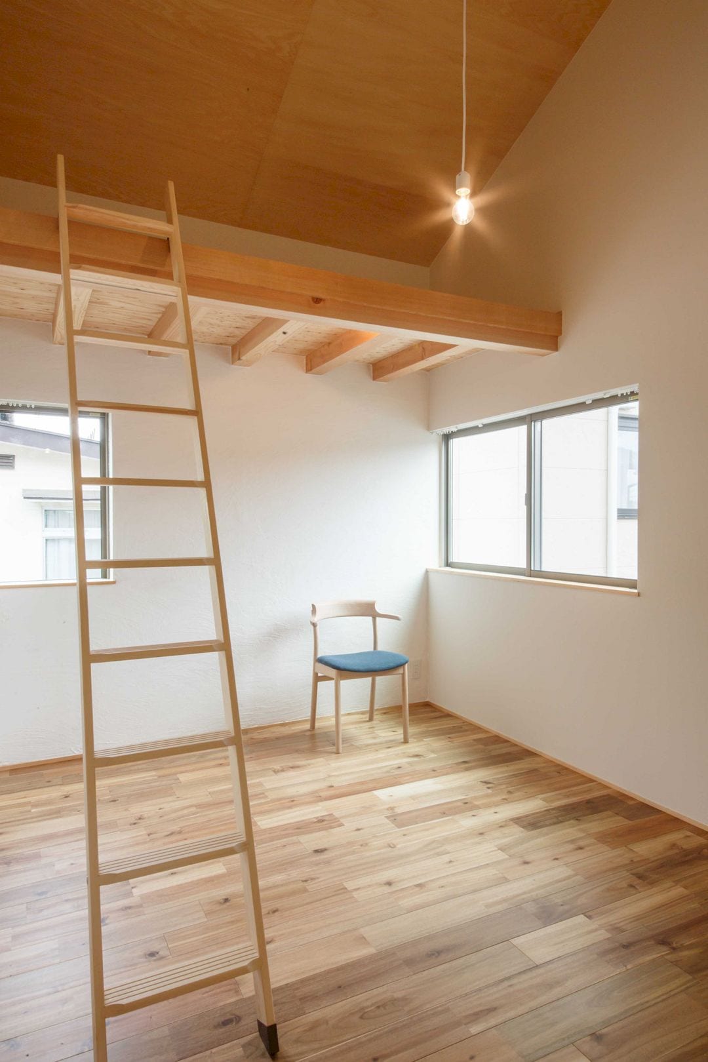
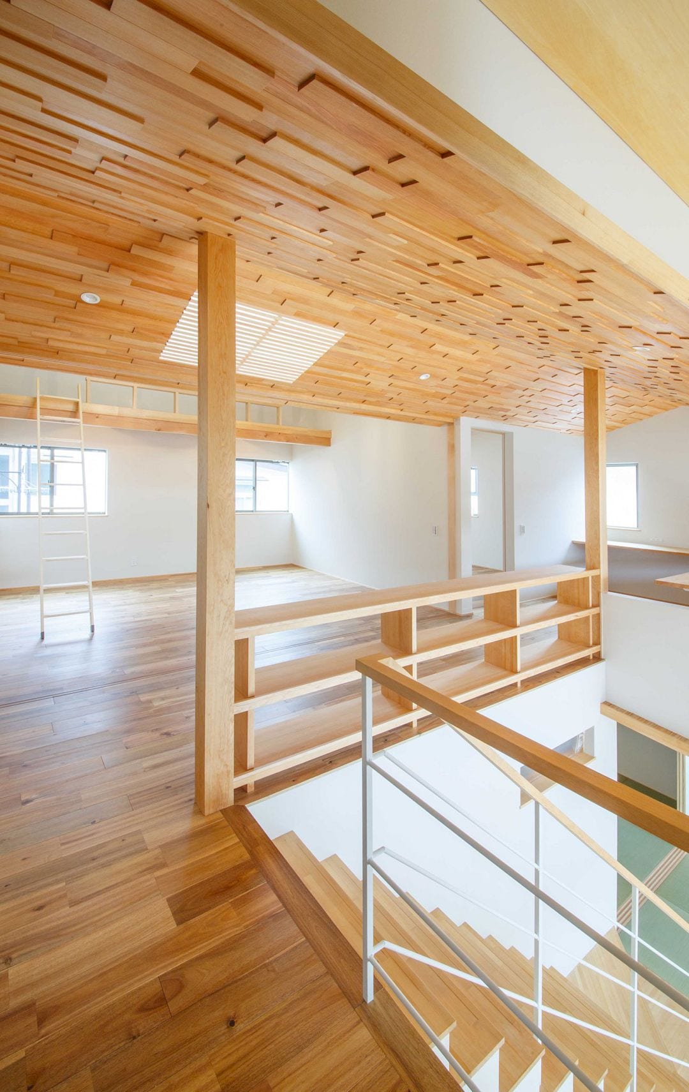
It is a family house where a large and affluent living environment can be realized to envelop the family. A unique and gentle place to live also can be connected, feeling the large roof presence as well. This large roof becomes the backbone of the house.
Katsura House Gallery
Photography: Yukawa Design Lab
Discover more from Futurist Architecture
Subscribe to get the latest posts sent to your email.
