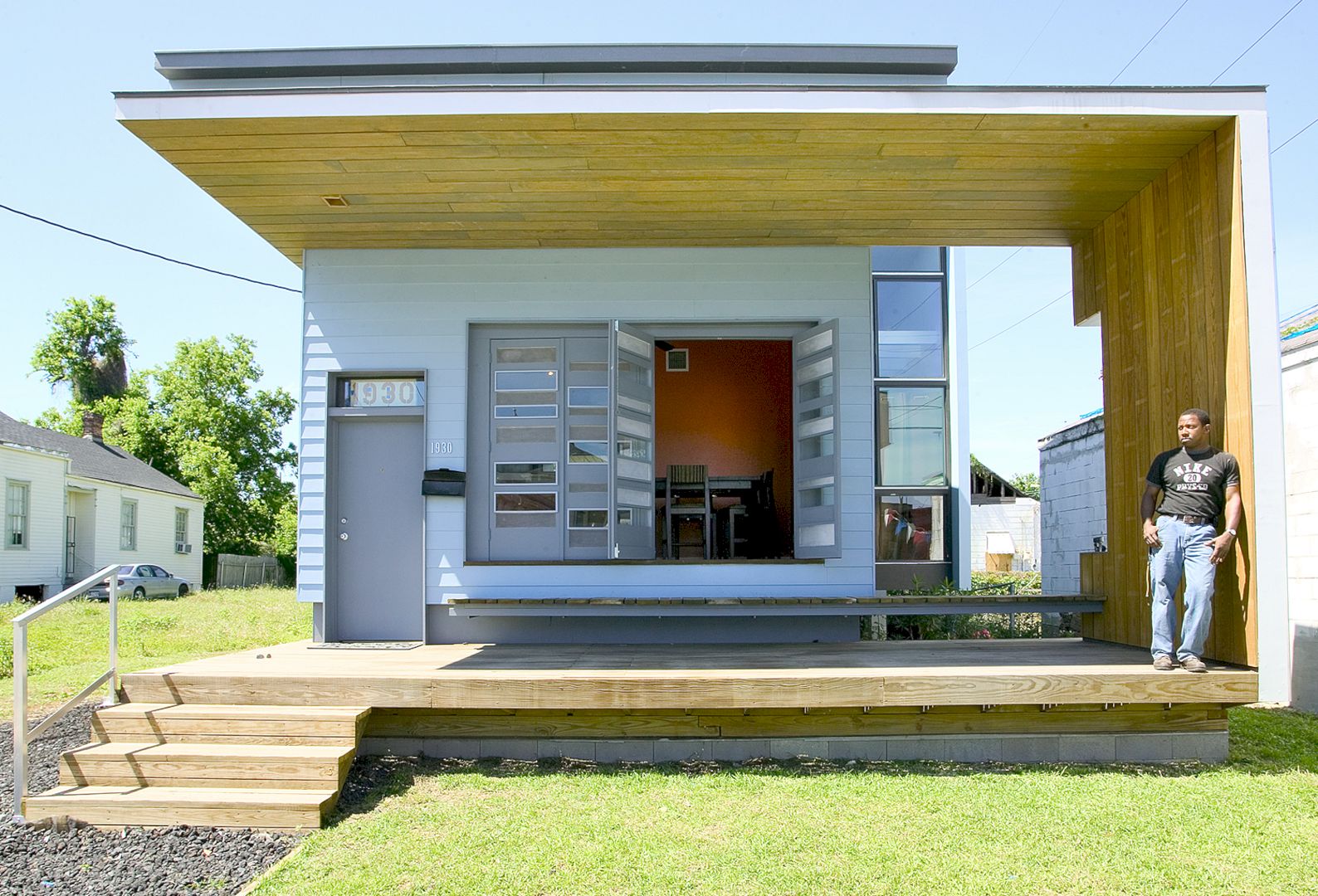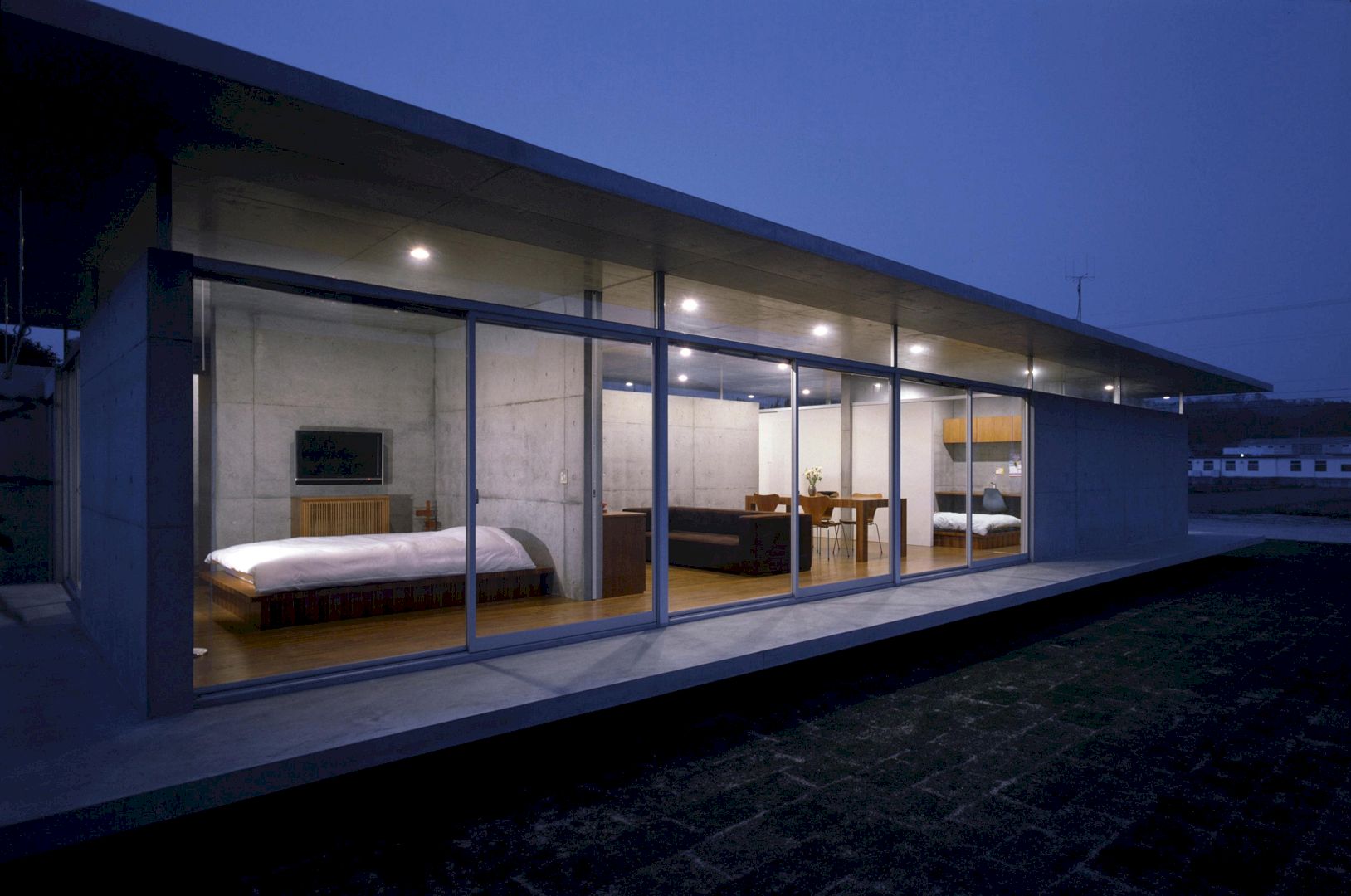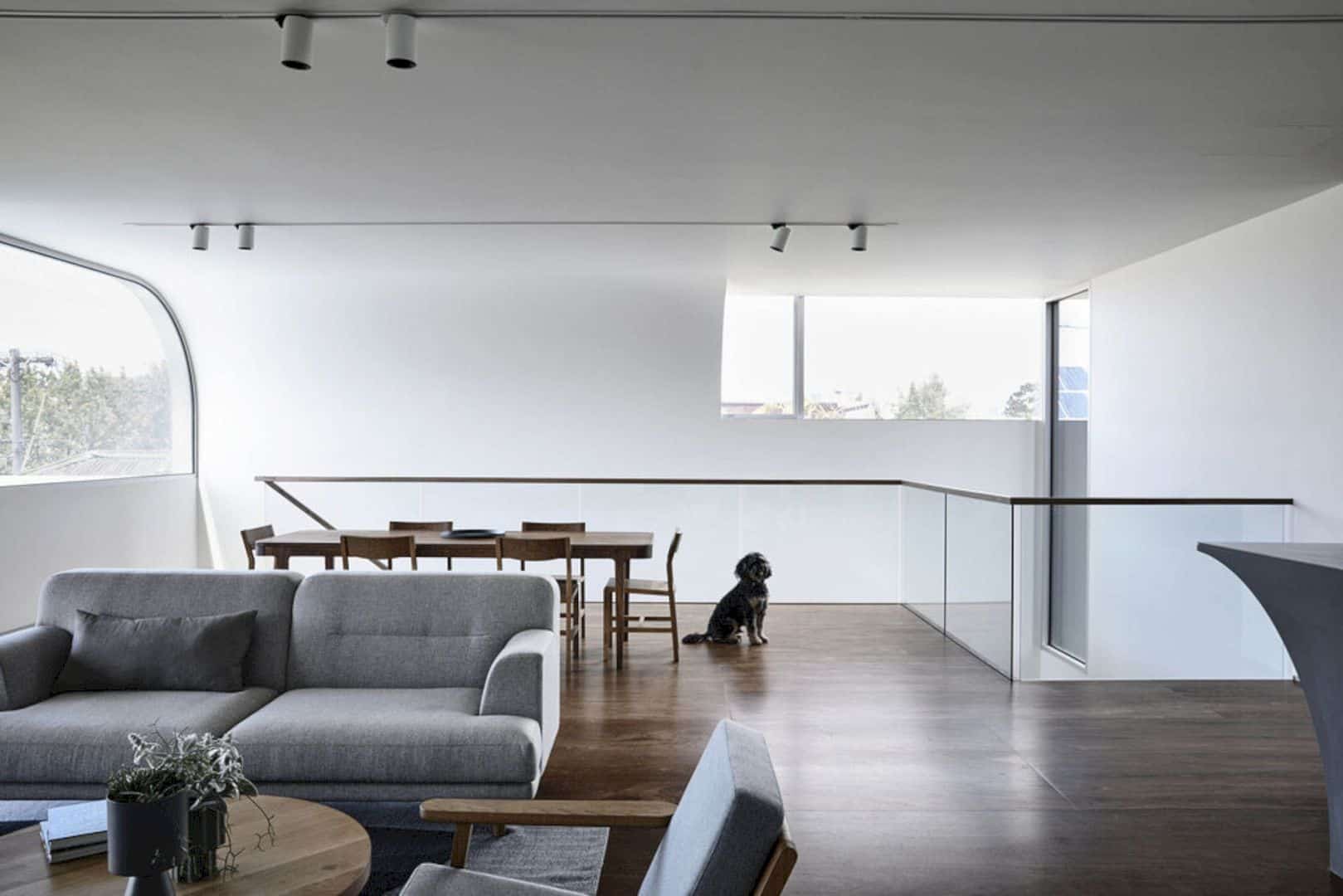It is a dream house wished by the client that also becomes a definitive family home for them. Located in Serangoon, Singapore, Forever House is designed by Wallflower Architecture + Design. With a large wish-list, this house offers an open yet secure exterior space with sufficient privacy as well from the street.
Design
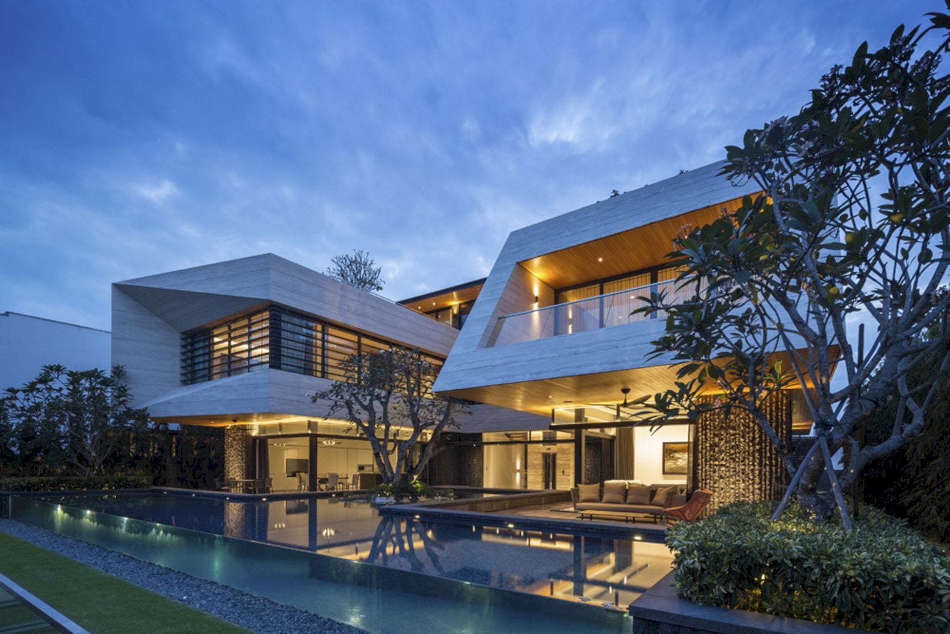
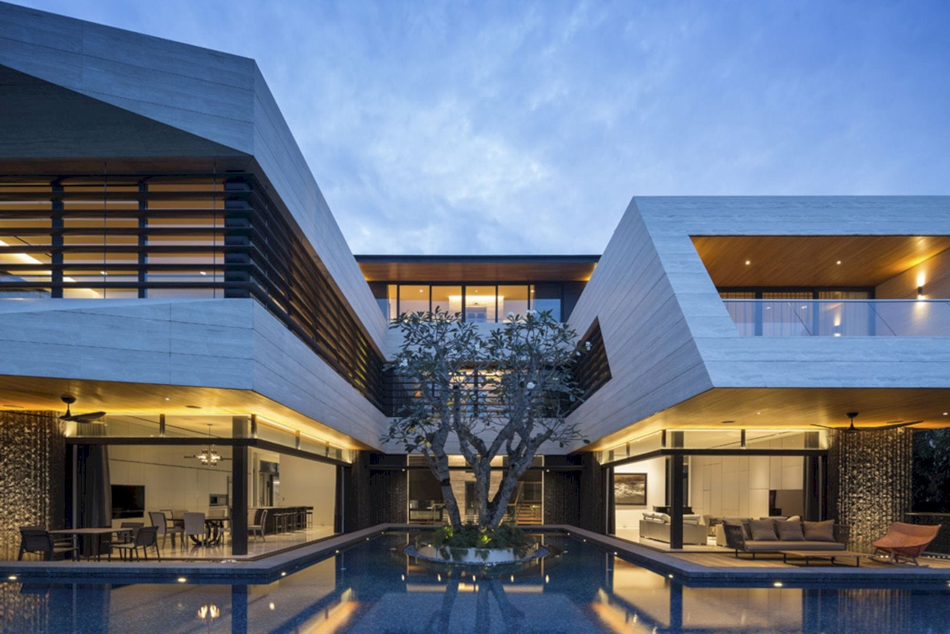
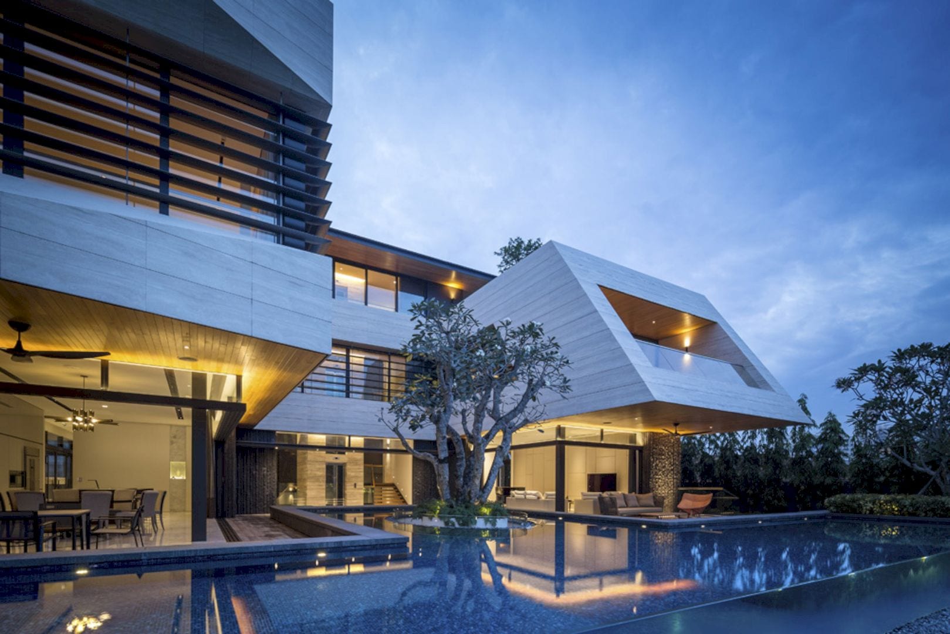
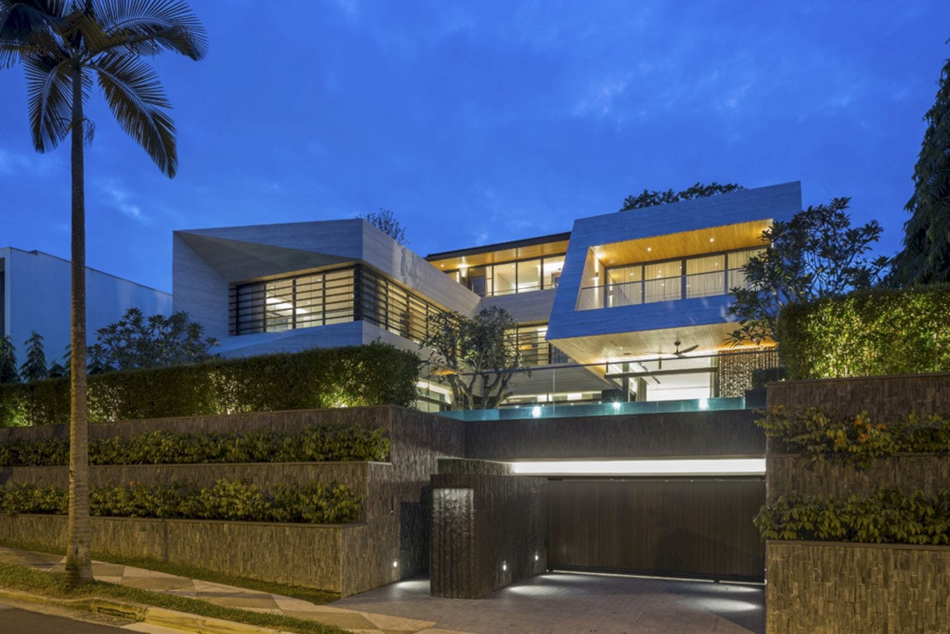
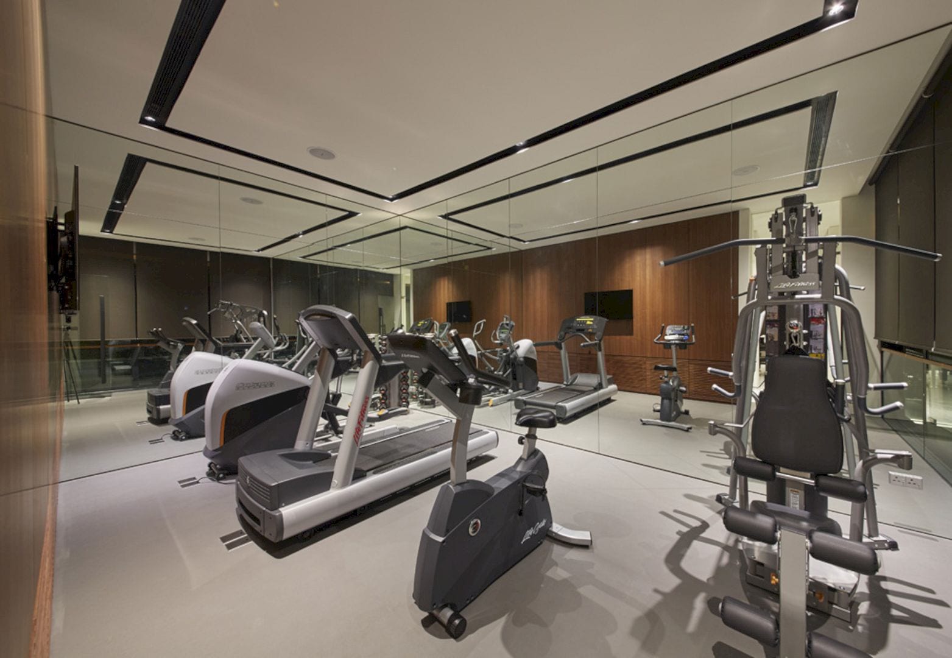
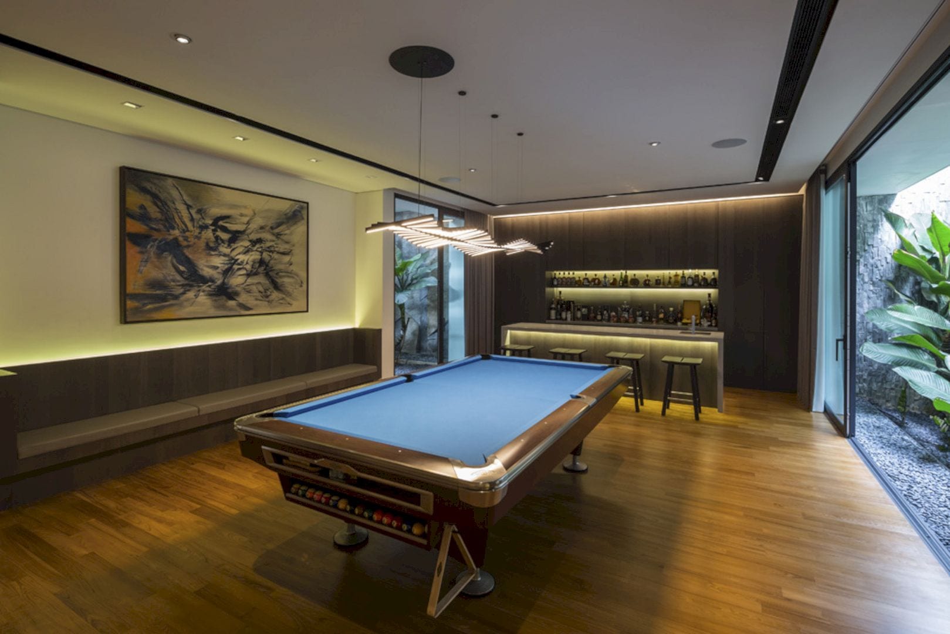
The large wish-list is given by the client including a 25 m long pool and a 6-car garage. The elevated plot is surrounded by dense residential development and it sits 4 m above. A reconciliation of inherent constraints is the eventual solution with opportunities embedded within the program and site.
Slate-covered terraced planters are used to express the visually heavy base platform. There are also two distinct cantilevered volumes that create the visible massing and embracing wings of the house while the separated volume are connected by the central circulation core.
The residual space between the volumes is used to create a three-sided courtyard. The various programmatic elements are connected to each other by a glass lift and see-through staircase that winds around the transparent shaft. The exterior facade of this house is clad in beige & silver travertine, contrasted with black basalt stone as well.
A modicum of privacy from the street and a sun-shading can be provided thanks to the horizontal aluminum fins.
Materials
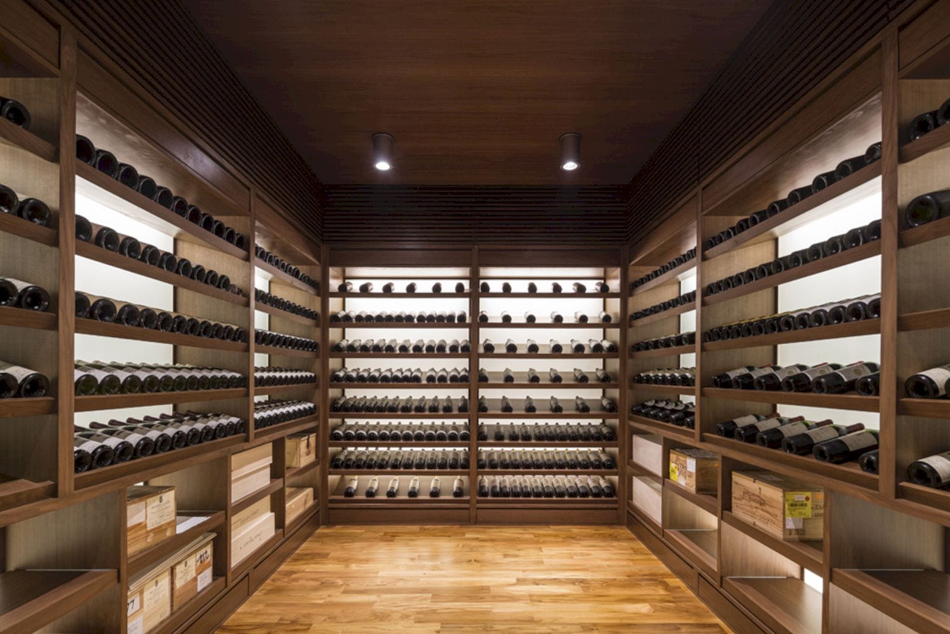
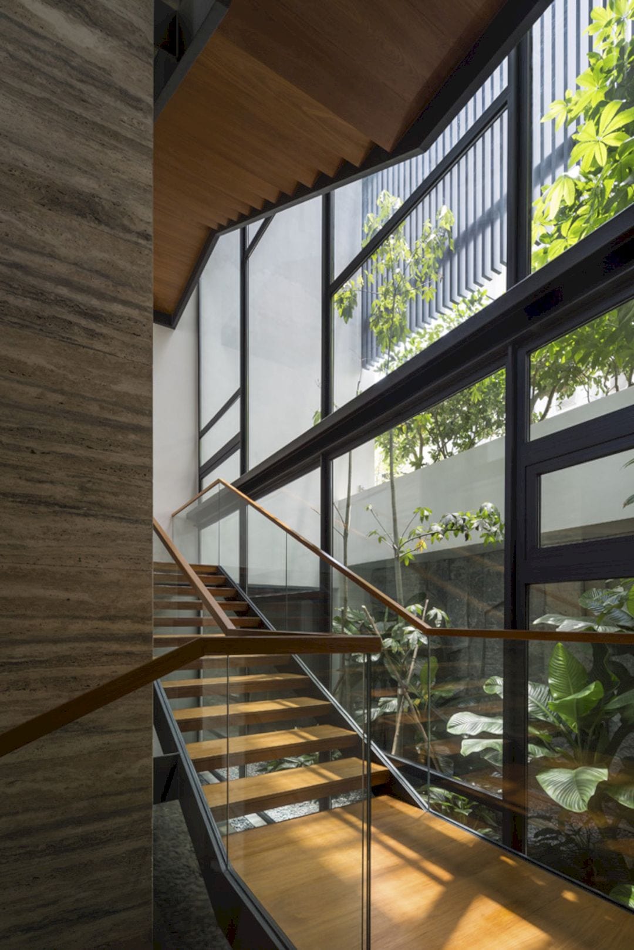
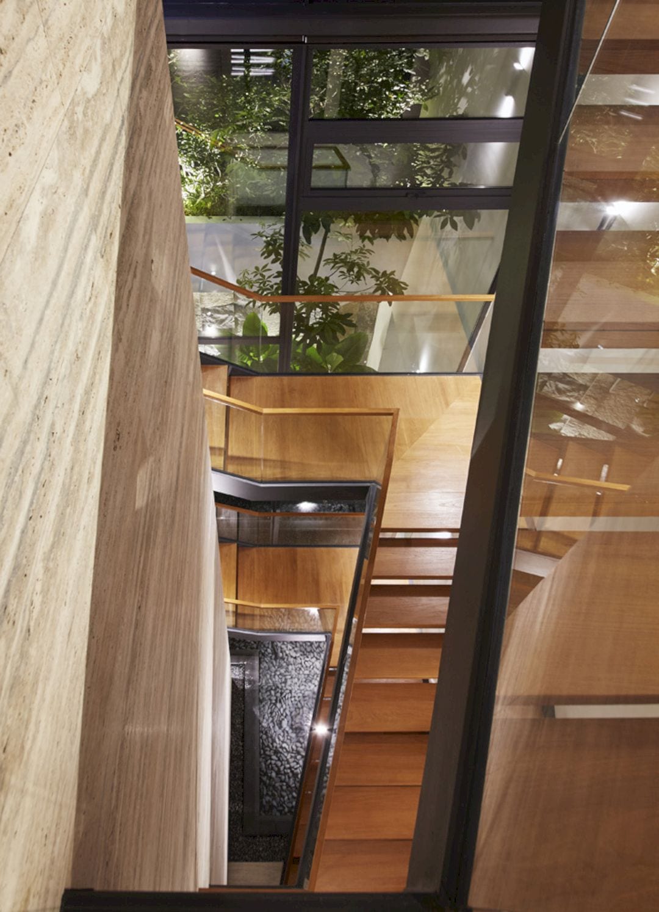
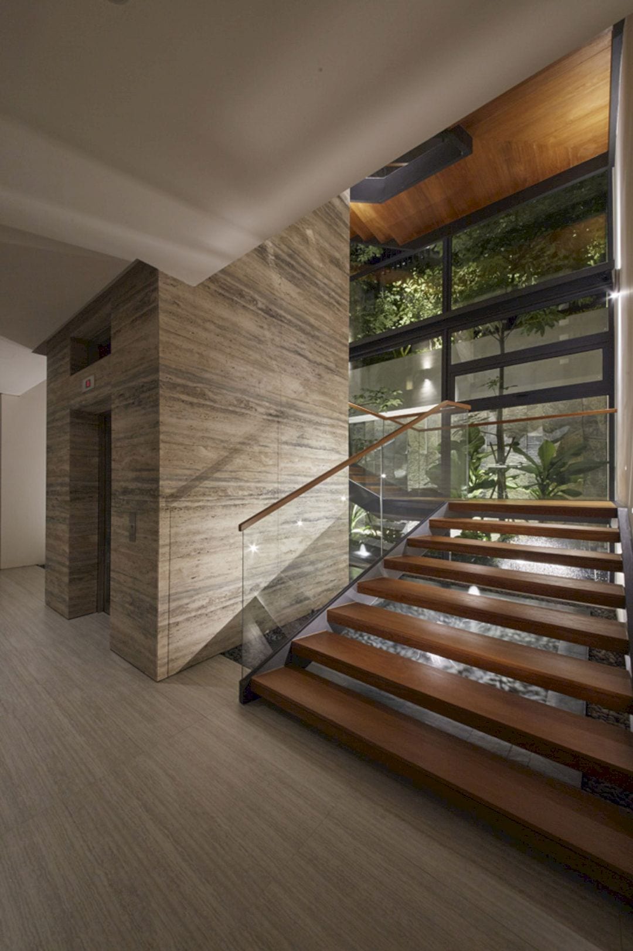
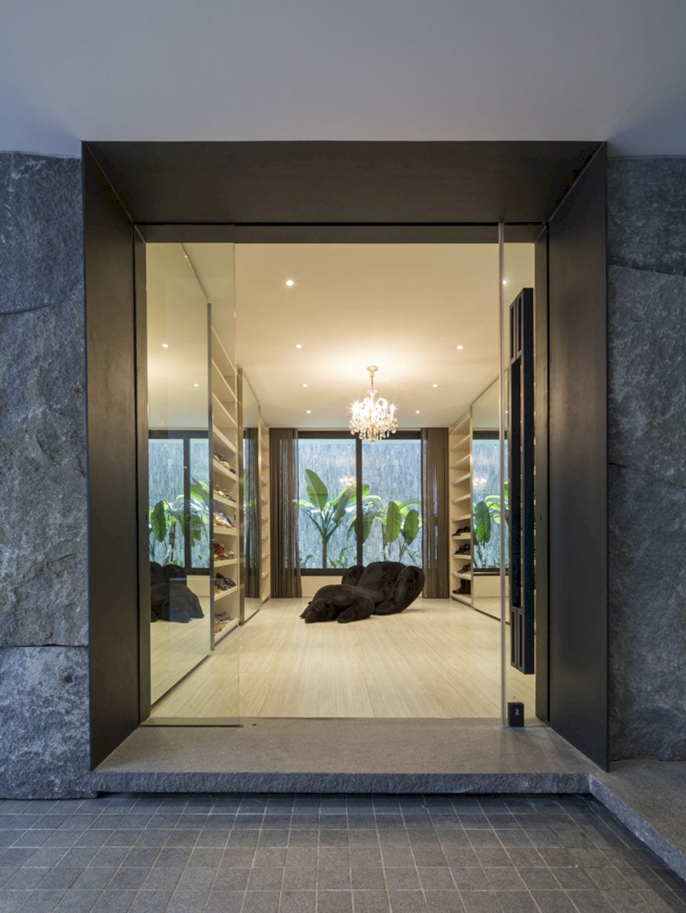
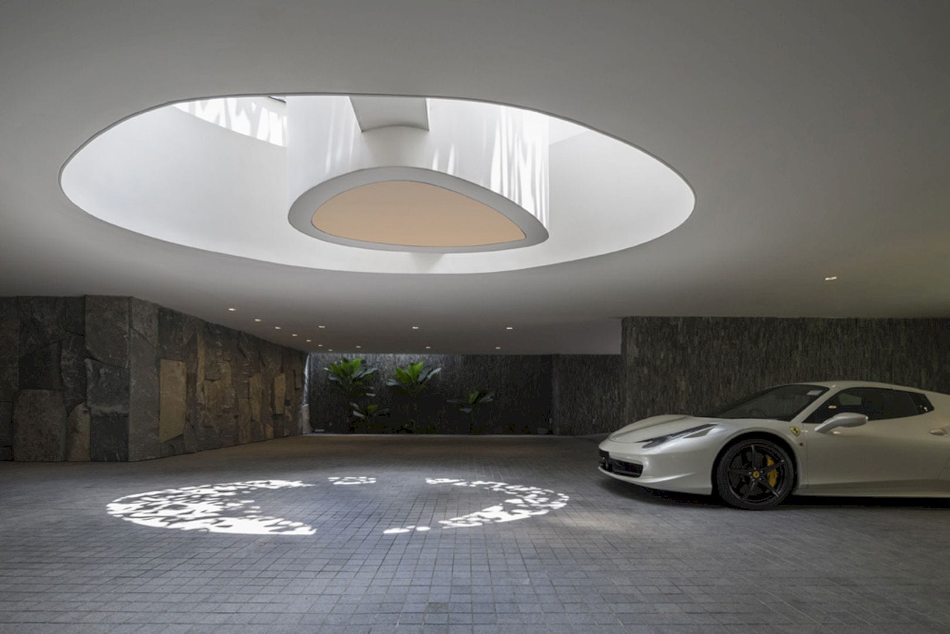
The subterraneous garage offers a private and cocooned experience on the entry from the exterior. Within the garage, the stone and materials are cave-like but the procession to the main entrance reveals textural changes in the finishes of the architectural and revealing smooth honed travertine floors and walls.
The entrance foyer leads to a large entertainment cum games room and a walk-in wine cellar. The entrance of the house also leads to the next level while the views expand upwards and outwards but focus on the central courtyard where there is a single Frangipani tree floating.
In the middle of the swimming pool, the vital roles of this floating planter allow natural ventilation and daylight to the basement of the house.
Rooms
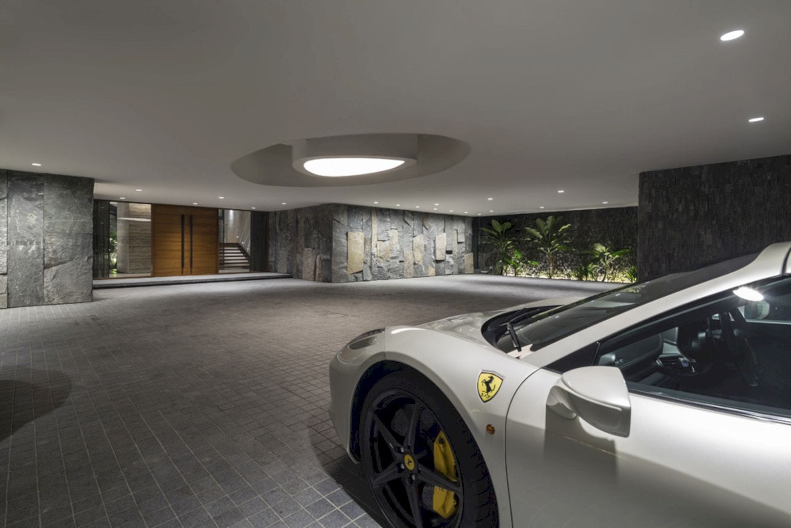
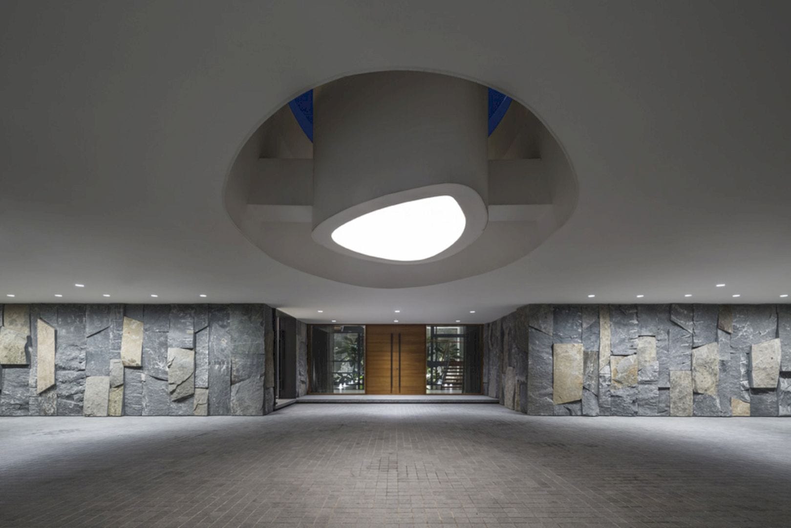
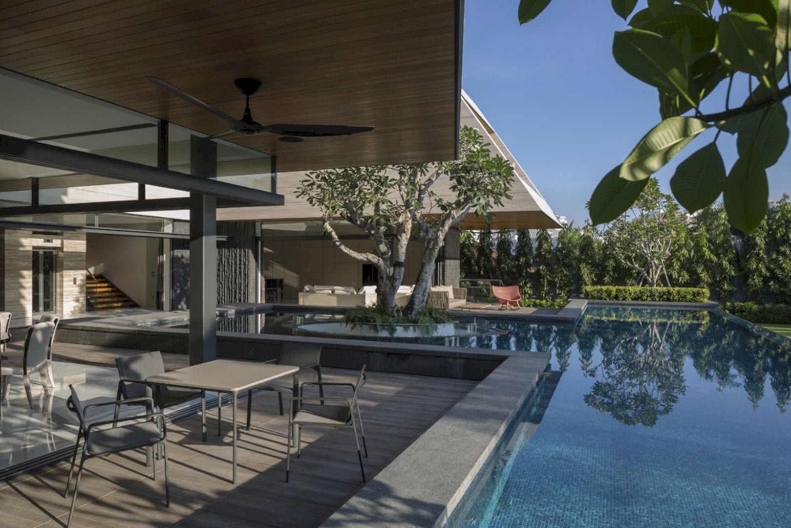
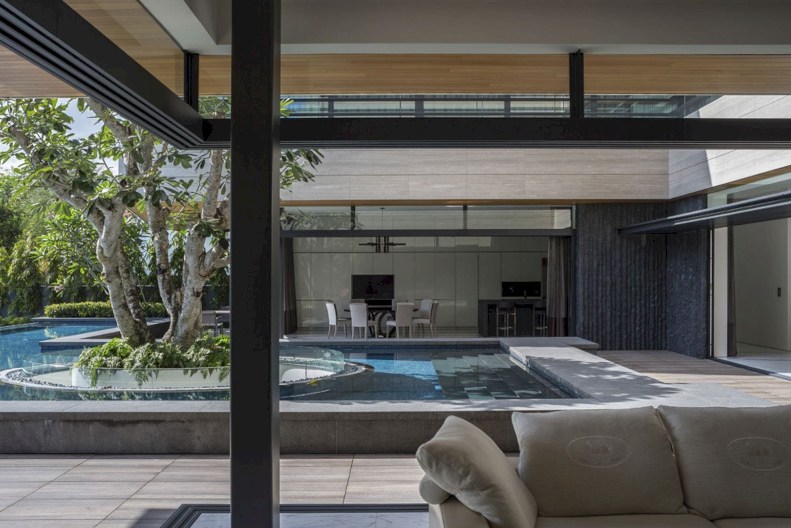
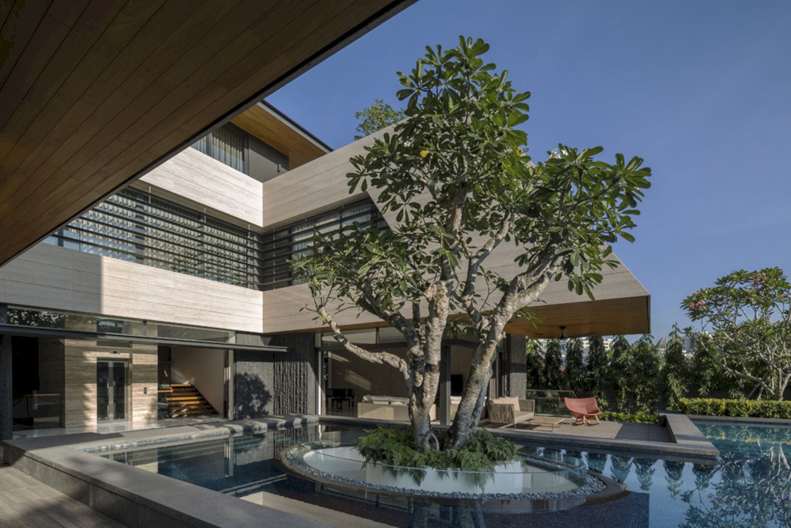
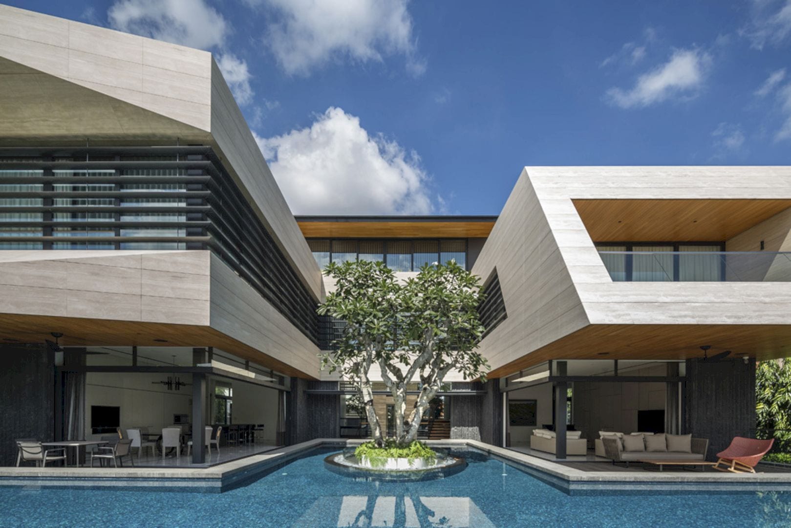
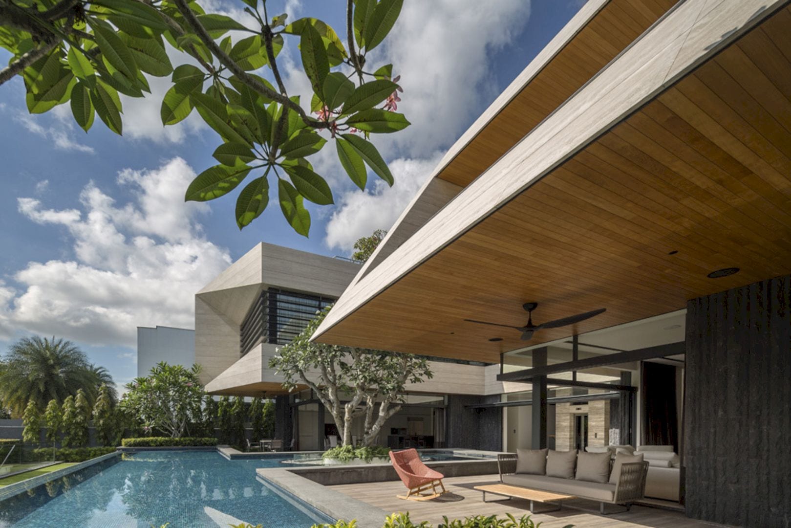
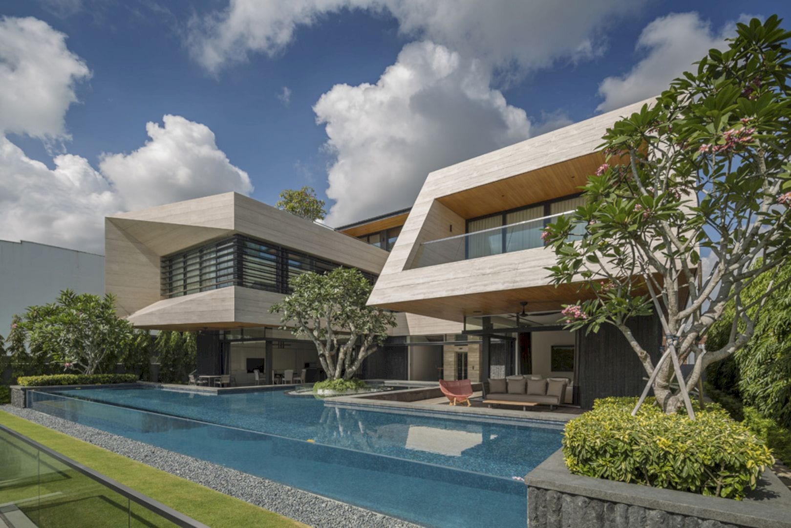
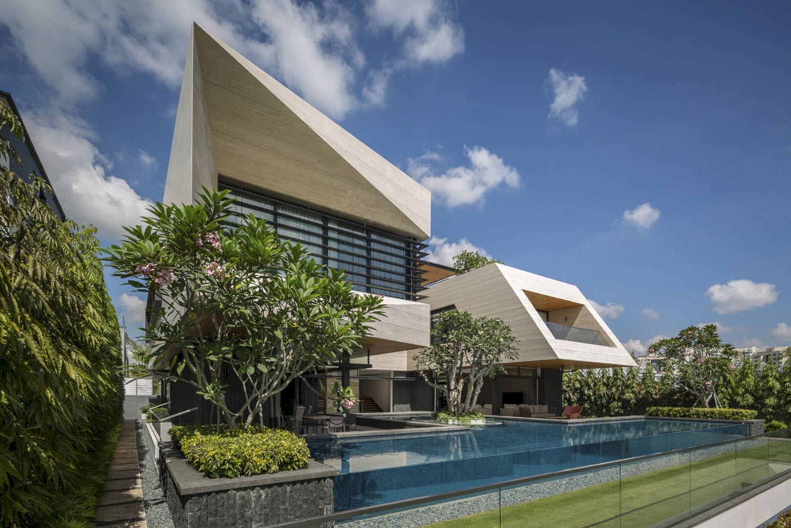
The dining area and main living areas can be located on the first level of the house. Below are the entertainment den and the garage where friends and family can come together. All bedrooms and a private study are located on the second level.
There is an accessible roof deck and garden on the top floor, providing a boundless, alfresco space with awesome views toward the city.
Forever House Gallery
Photography: Wallflower Architecture + Design
Discover more from Futurist Architecture
Subscribe to get the latest posts sent to your email.
