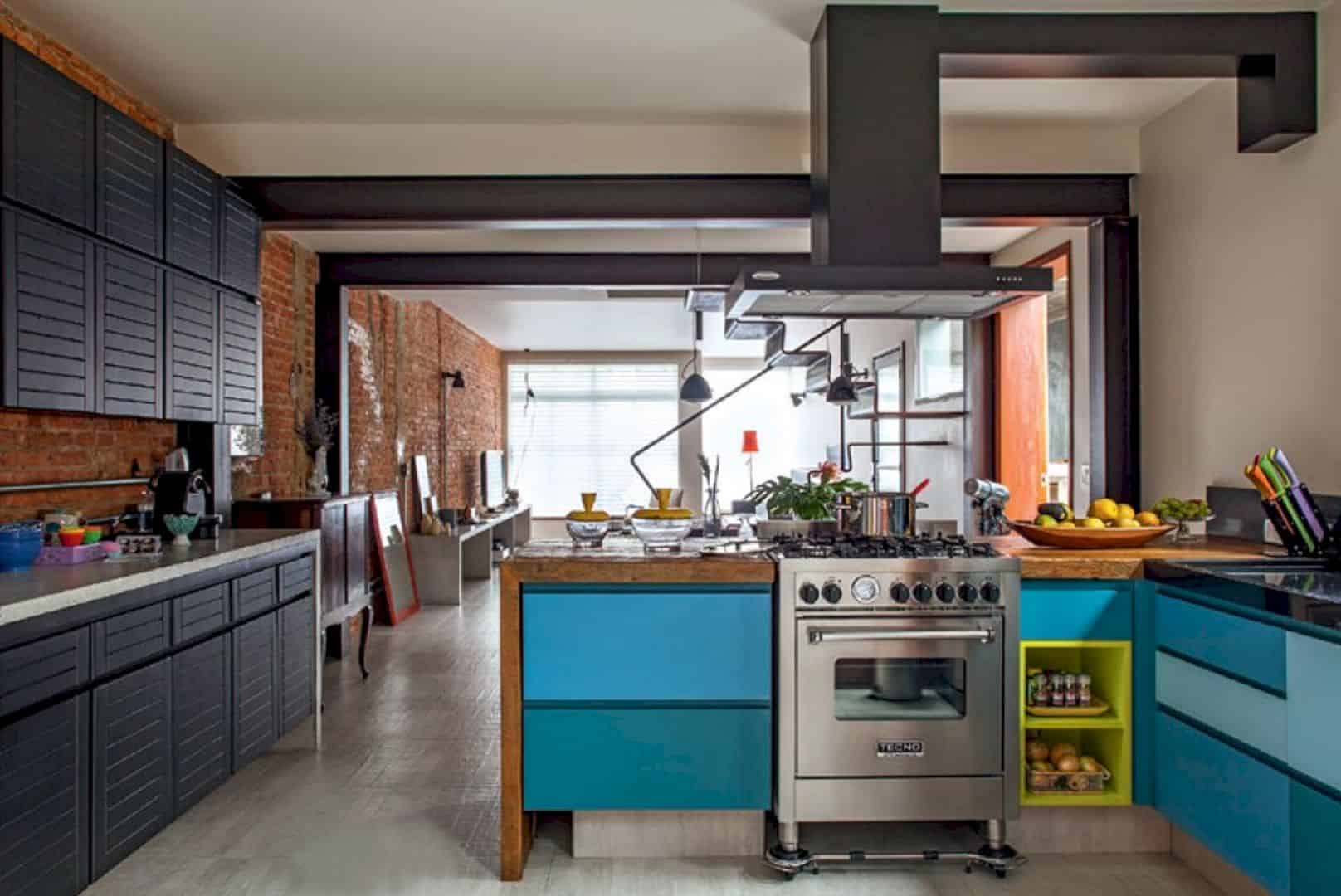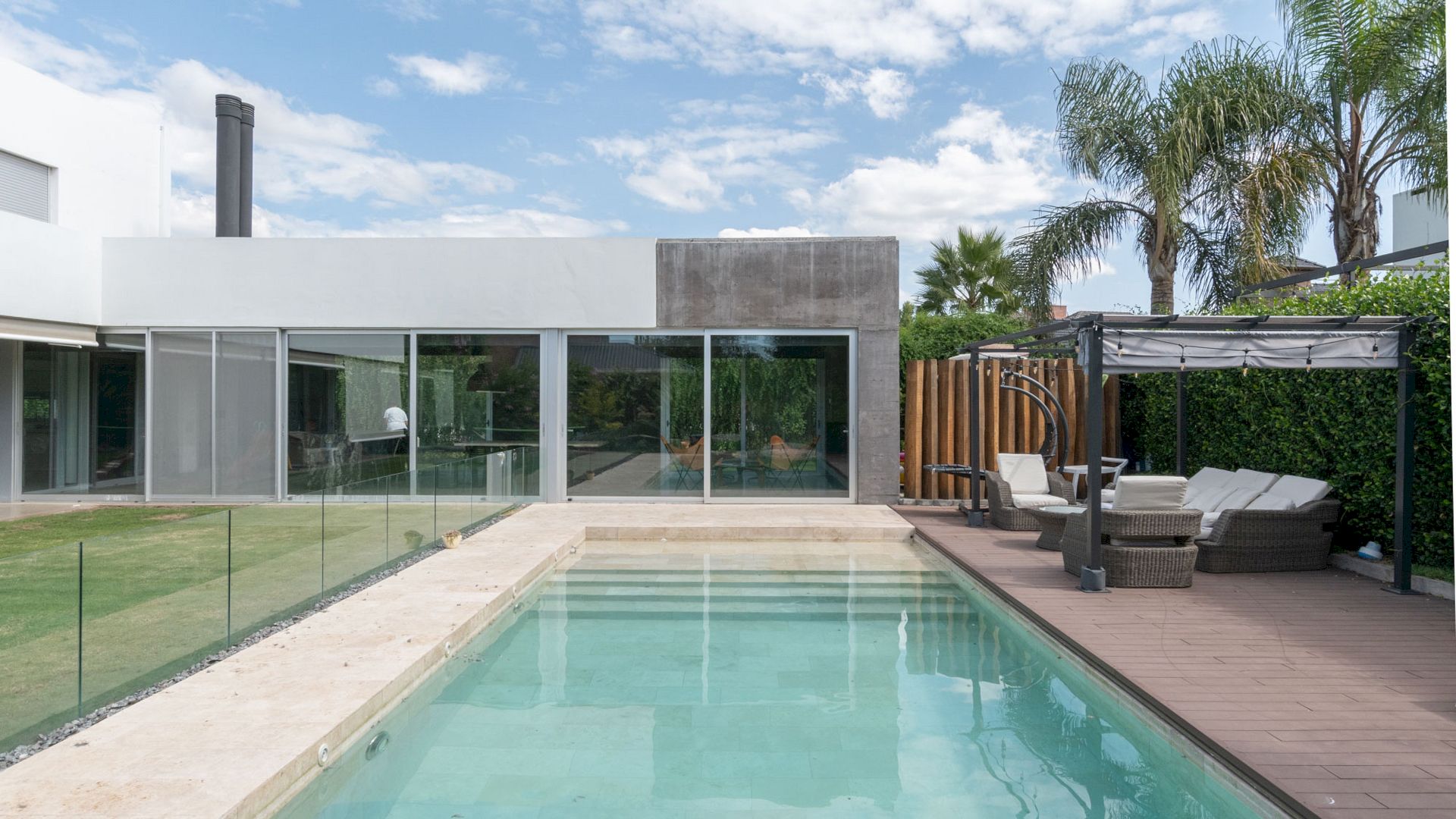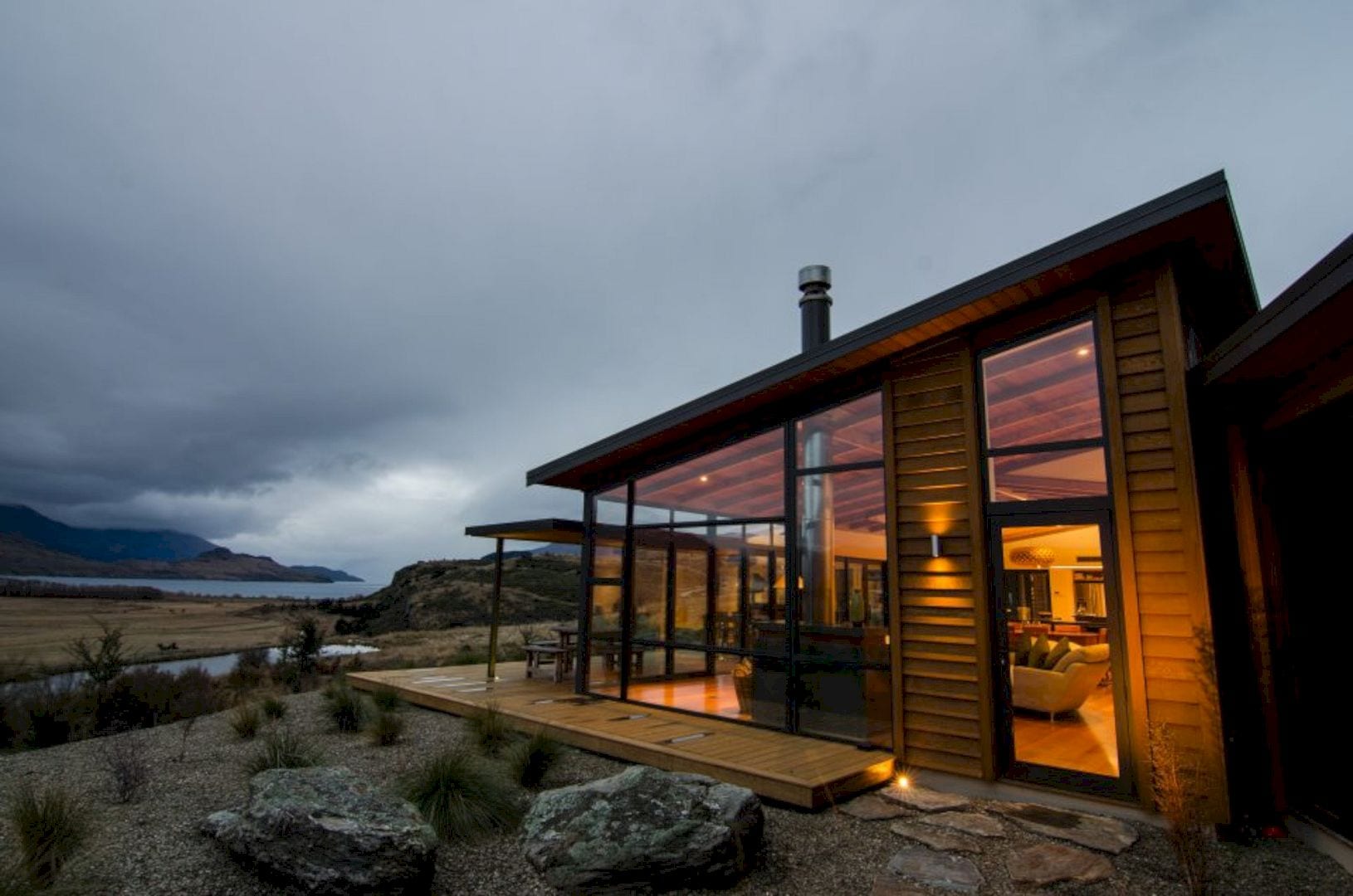Located in East Coast, Singapore, Enclosed Open House is a residential project of a contemporary house with 12,800 sqft in size. The solution for the owners in this project who want to have a spacious house that would be as open as possible without compromising privacy and security is a fully fenced compound with a spatial program. This house becomes the place for the owners to experience serenity.
Spaces
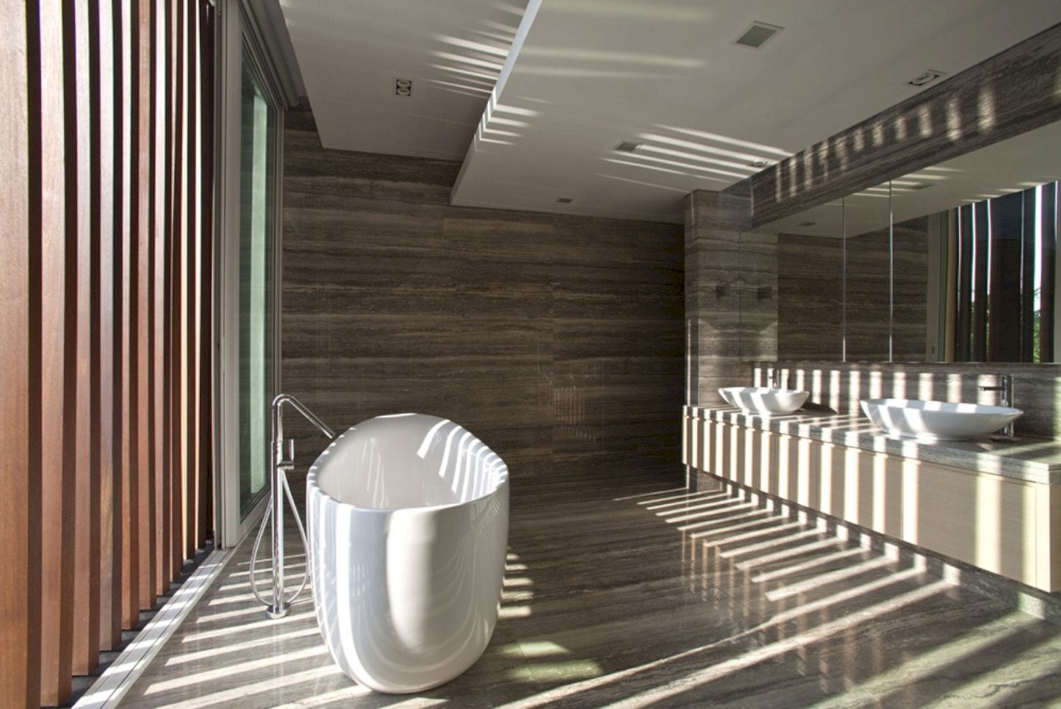
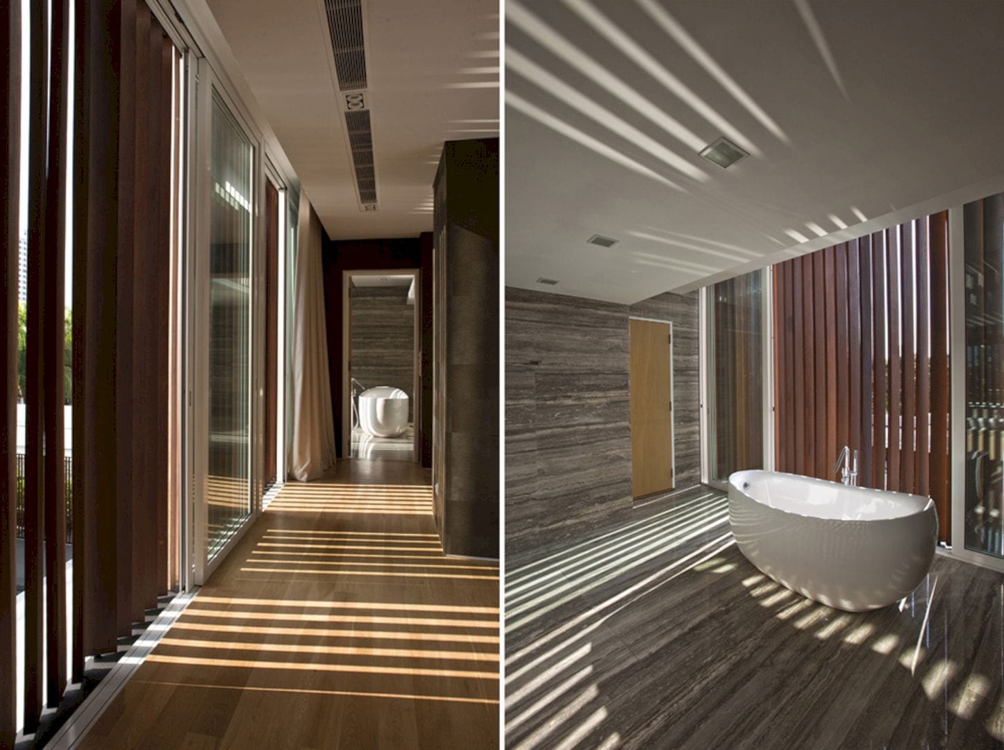
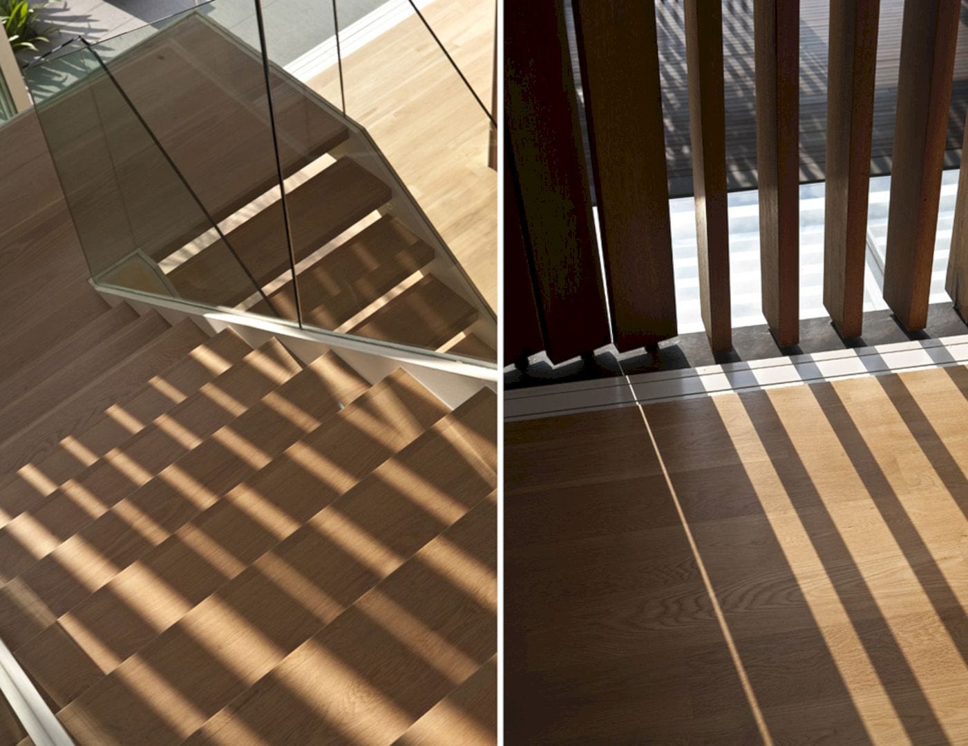
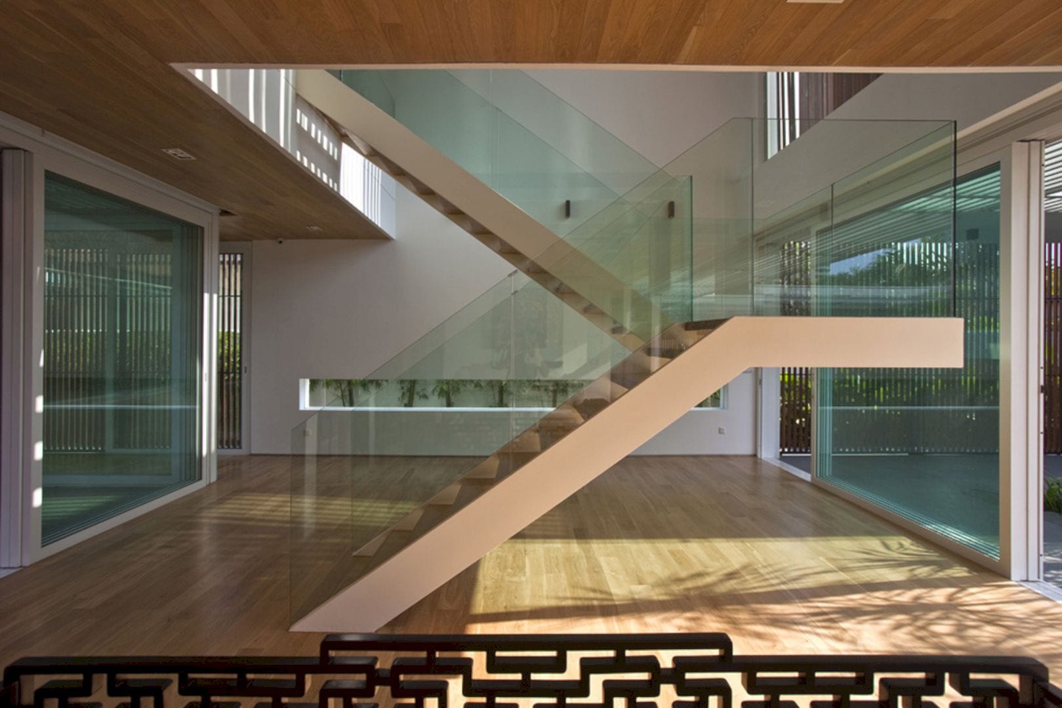
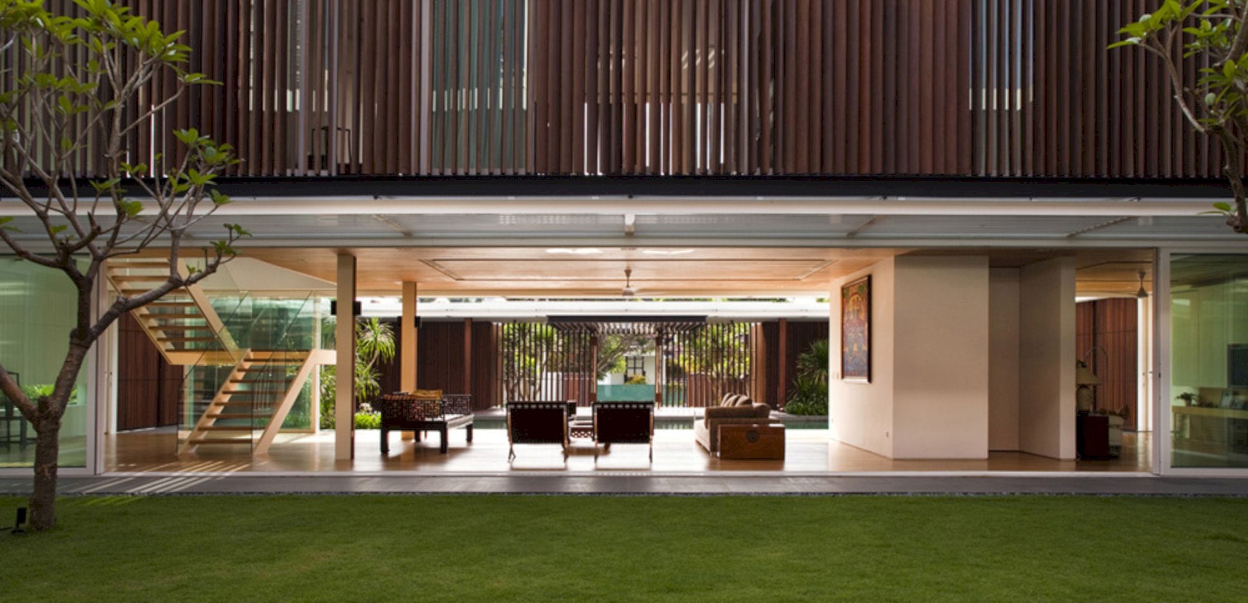
The spatial program in this project internalizes the house spaces such as gardens and pools that usually regarded as external to the house envelope. Some spaces like bedrooms and servants’ quarters are zoned on alternative levels, the ground plane can be freed from walls that required if private and public programs are interlaced on the same plane of the project.
A continuous, uninterrupted 40-meters view is allowed by the see-through volumes through the formal living area to the formal dining area and internal garden courtyard on the second volume of the house. These spaces are perceived to be within the house’s built enclosure.
Materials
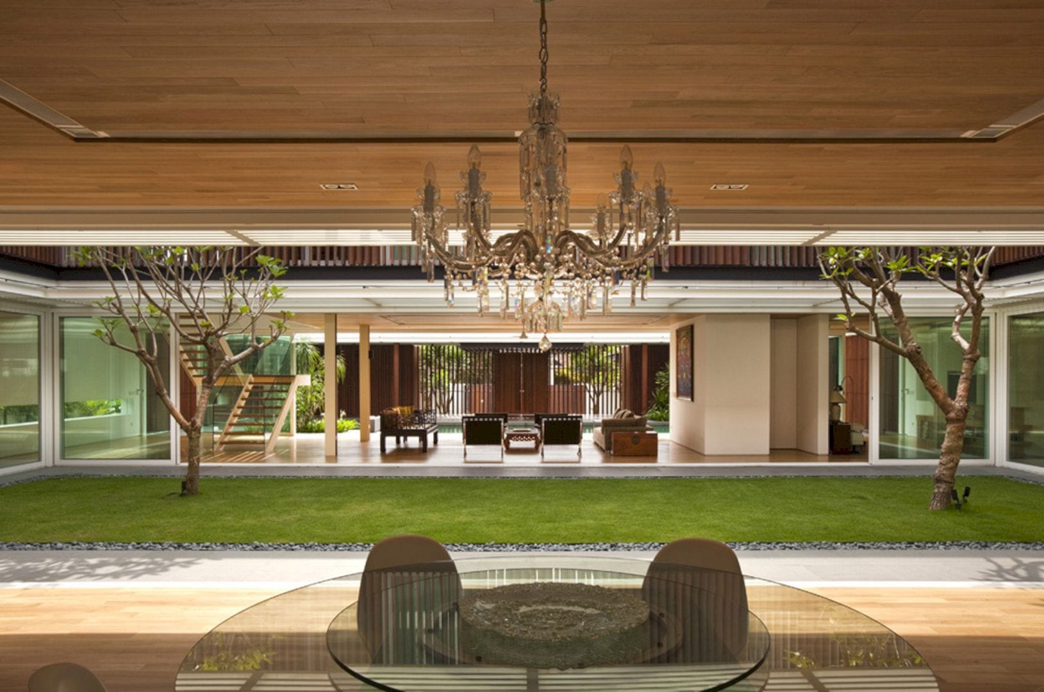
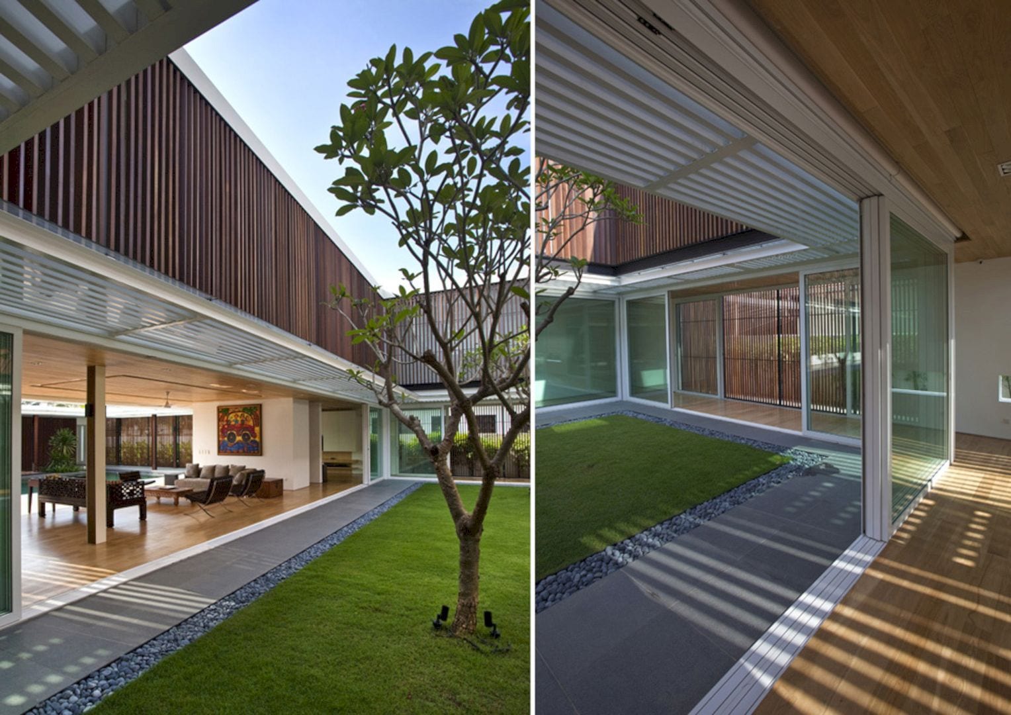
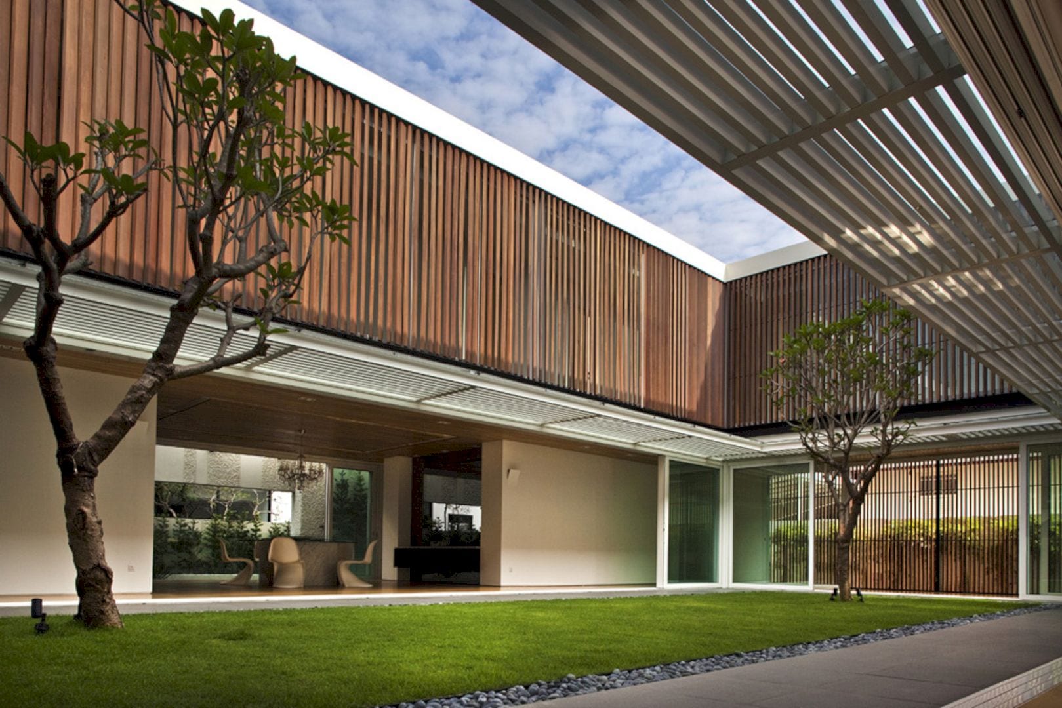
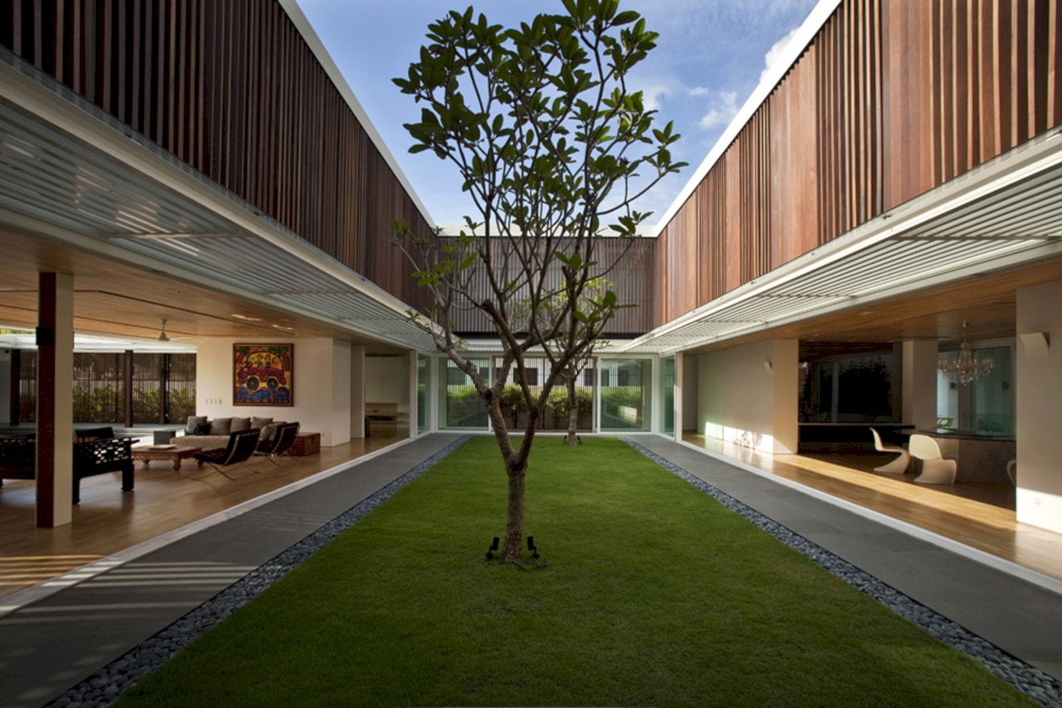
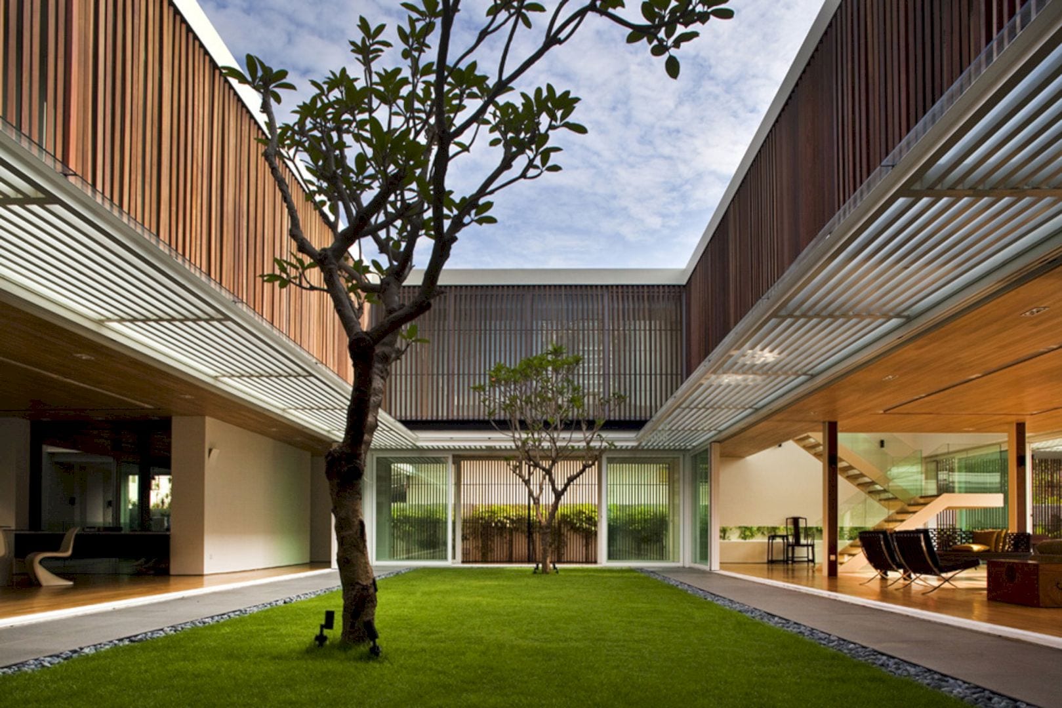
At ground level and between courtyards, environmental transparencies are important in cooling the house passively. All courtyards come in different material finishes so the heat gain and latency are different too. Solid hardwood louvers at the second storey that can be adjusted by hand allow the desired amount of sunlight and breeze to filter.
Details
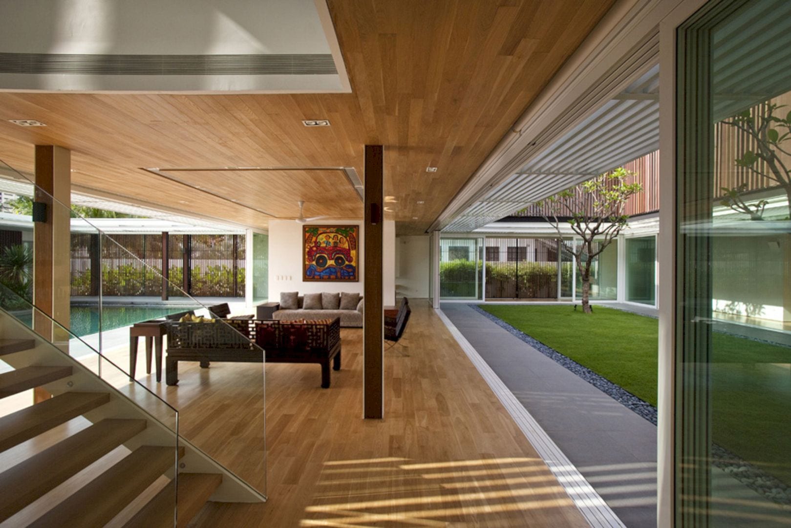
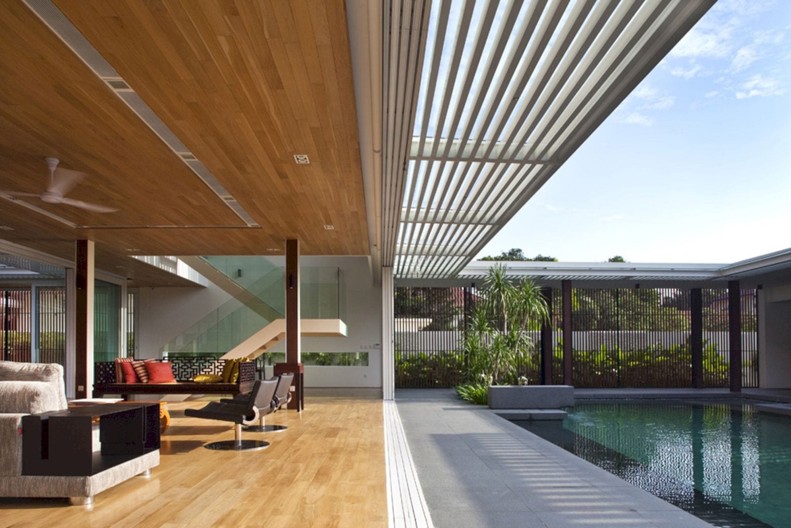
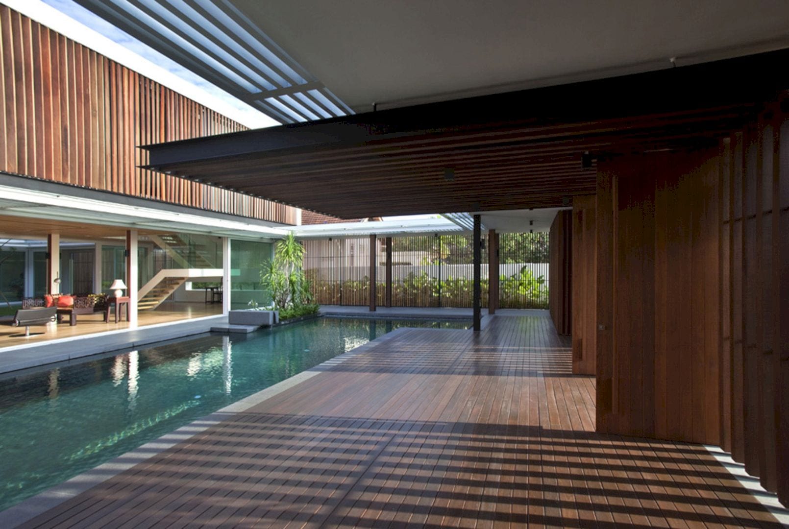
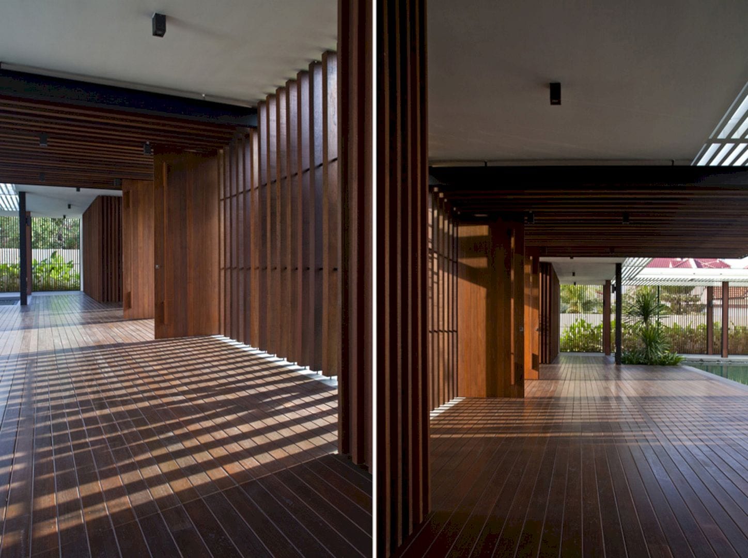
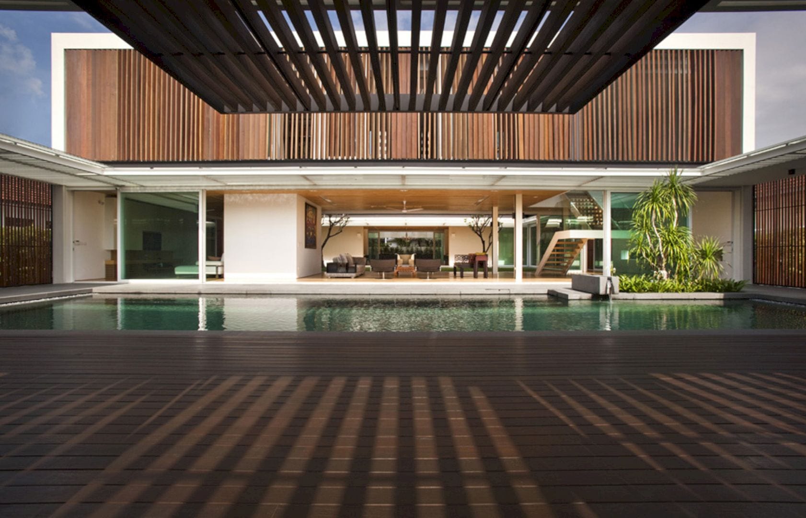
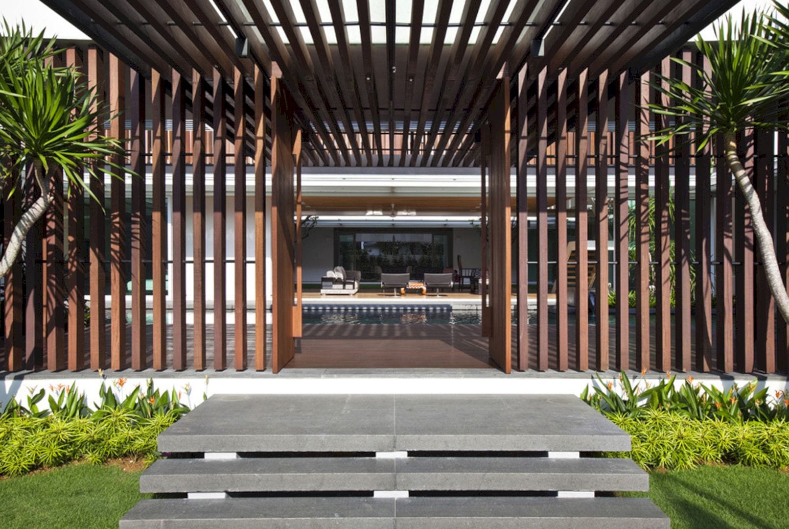
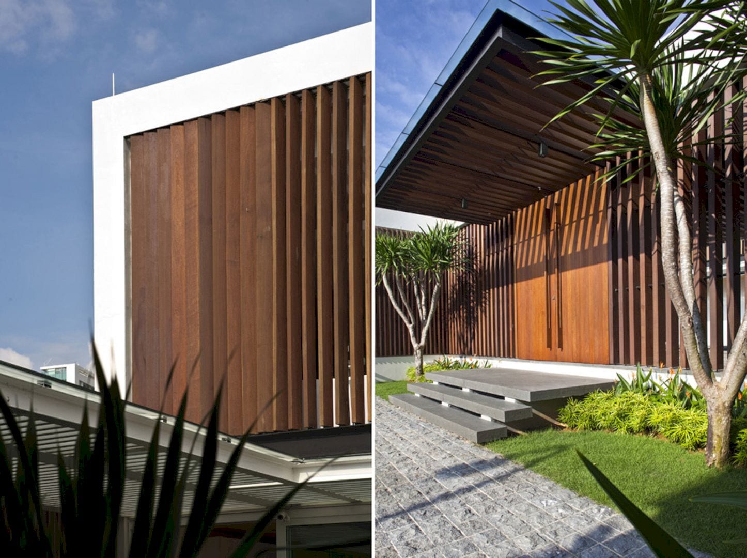
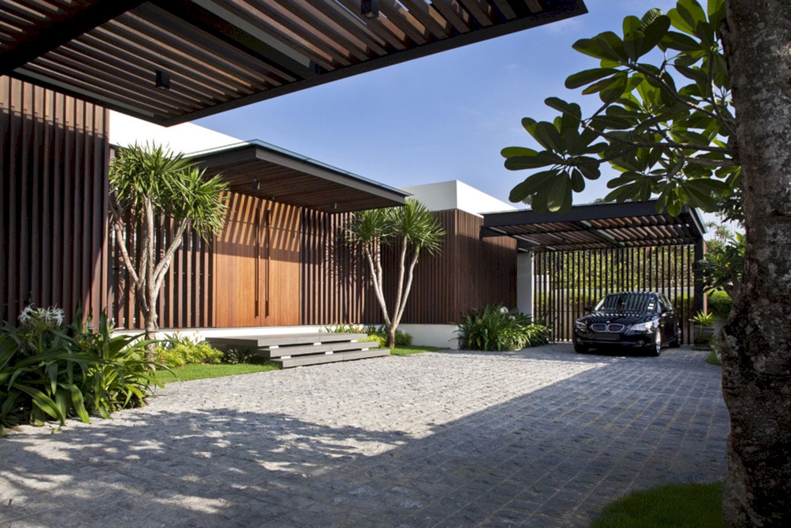
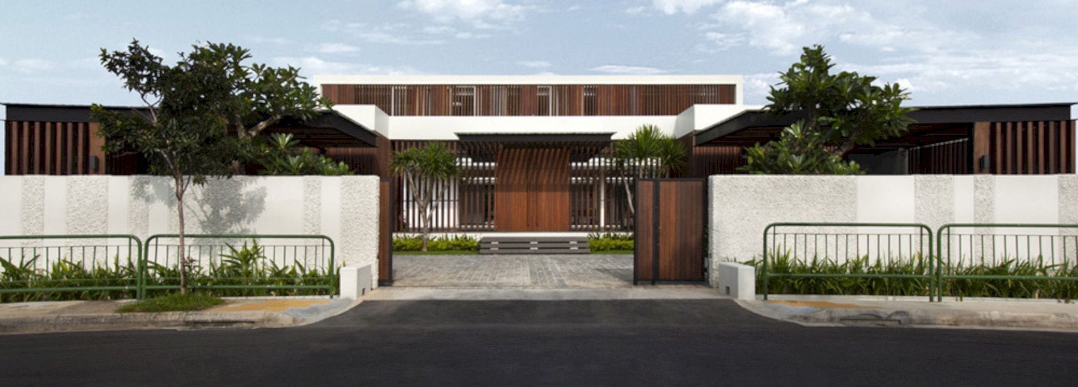
The contiguous and interconnected space inside this house can encourage the slightest breezes whether they are conventionally circulated, prevailing, or horizontally, which the courtyards help generate. This house is the place to experience serenity for the owners in the dense and busy urbanscape.
Enclosed Open House Gallery
Photography: Wallflower Architecture + Design
Discover more from Futurist Architecture
Subscribe to get the latest posts sent to your email.

