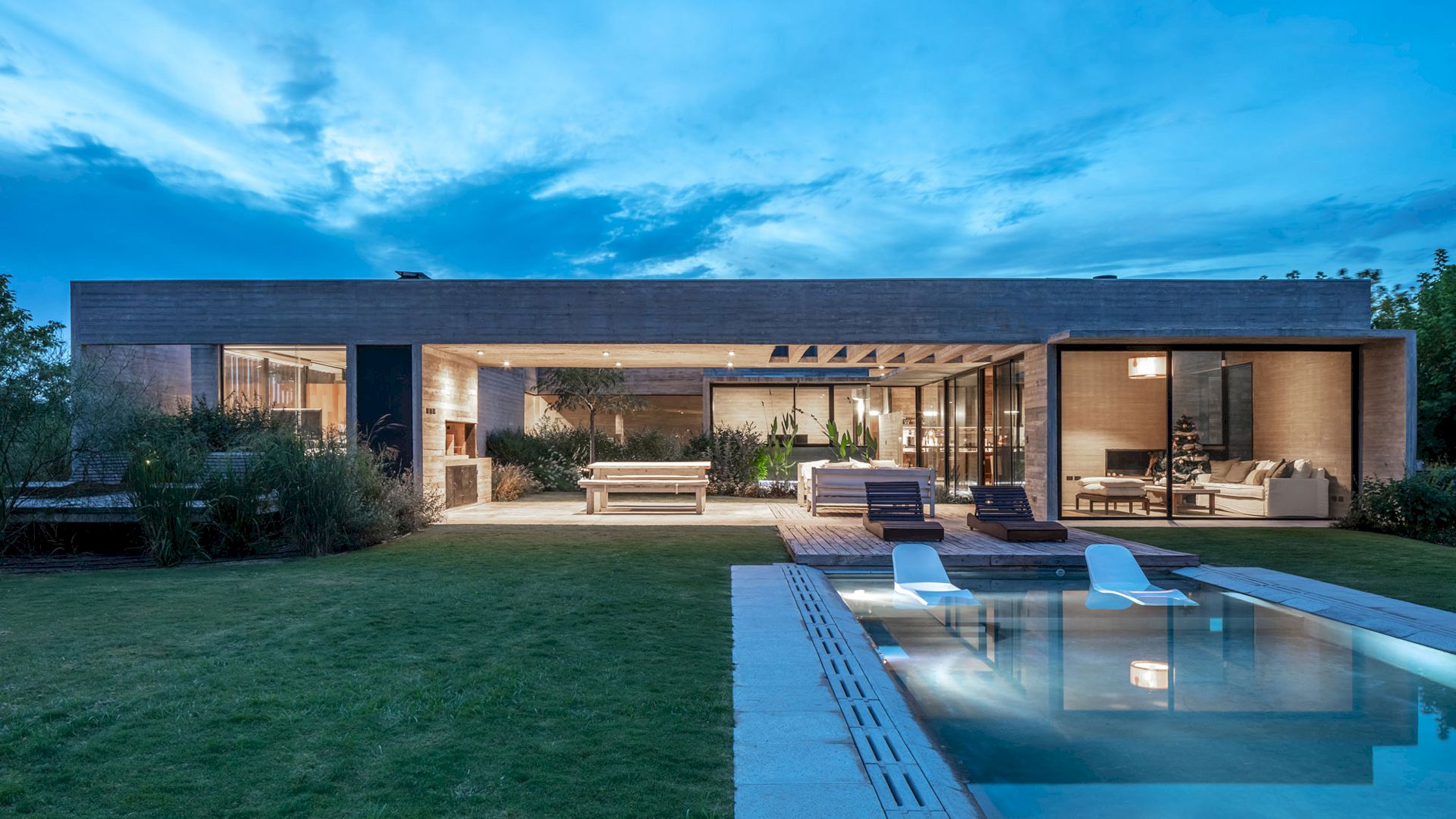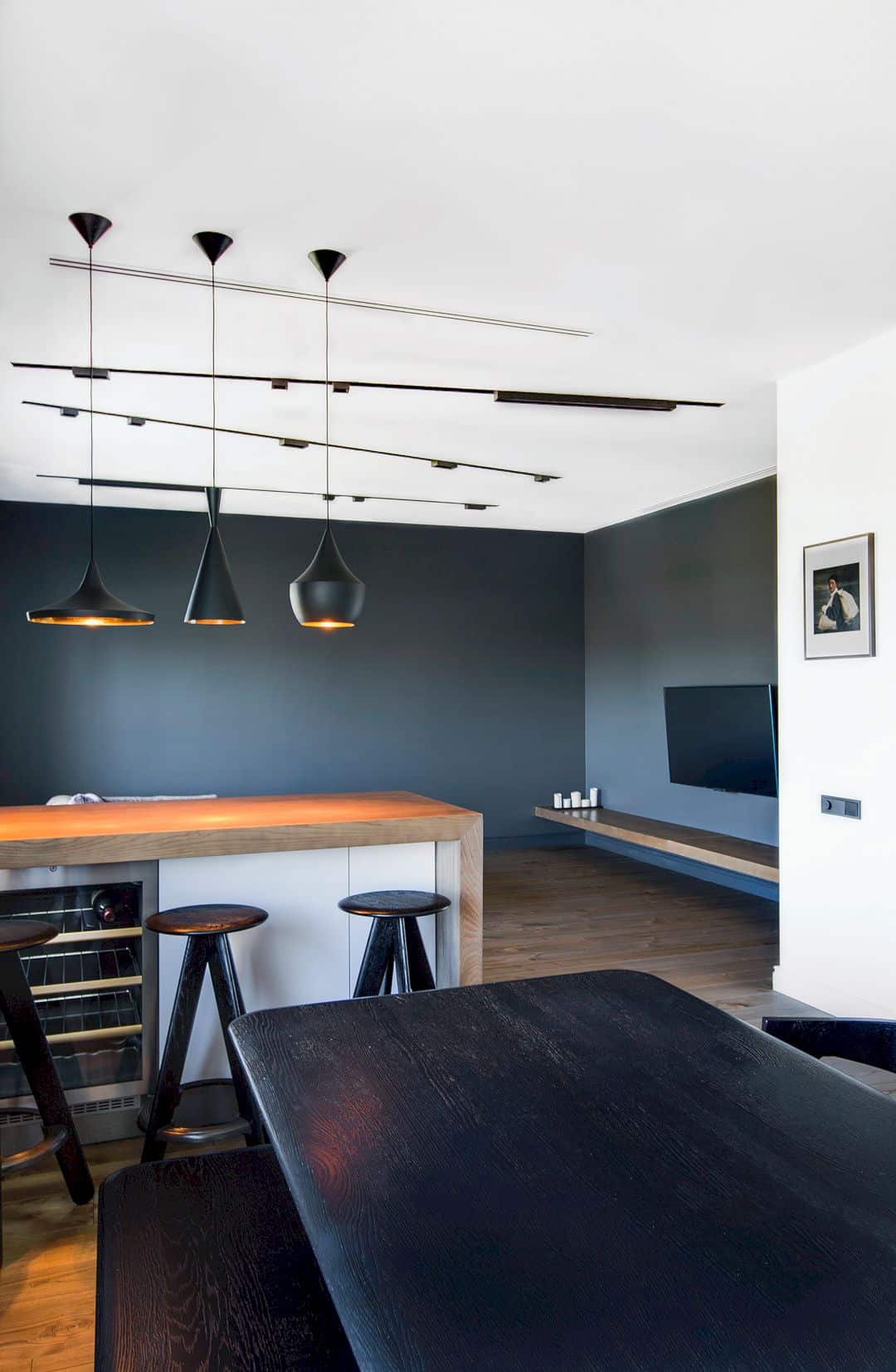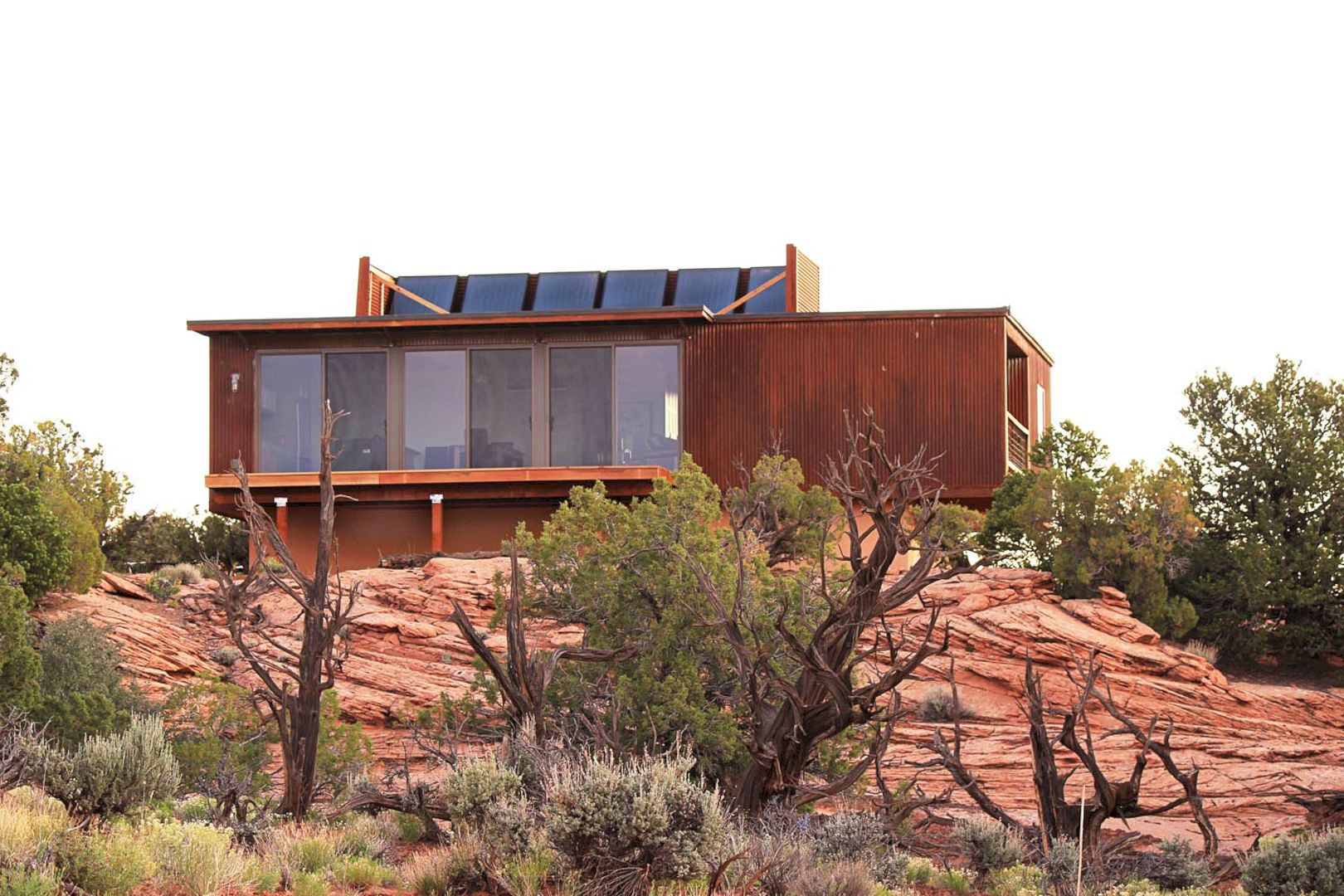After discovering this house for sale, a professional couple decided to move back home to Singapore. It is a 40-year-old house that was dated, tired, and dark with tight interiors. Westlake House is transformed into a naturally illuminated home by Wallflower Architecture + Design as the couple wishes with simple interior design inside.
Design
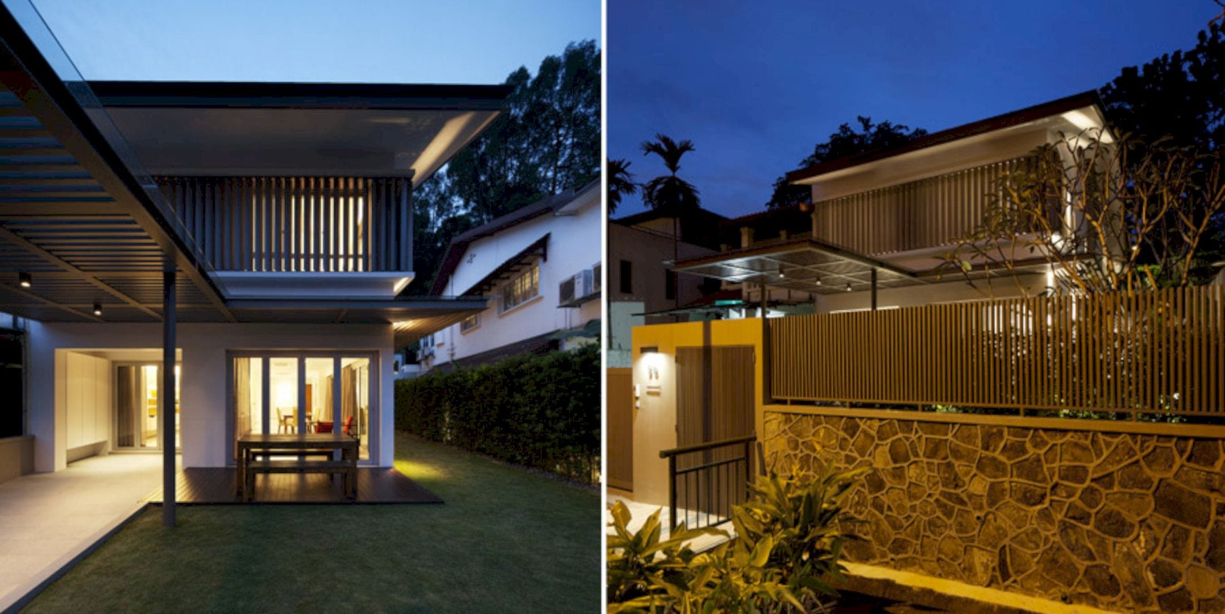
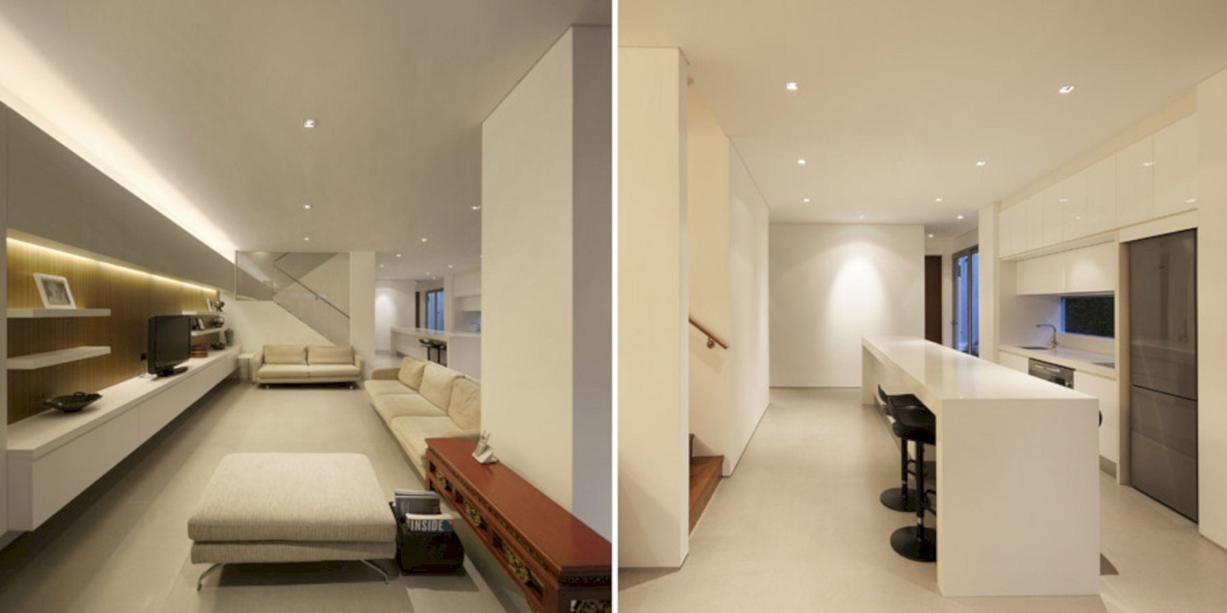
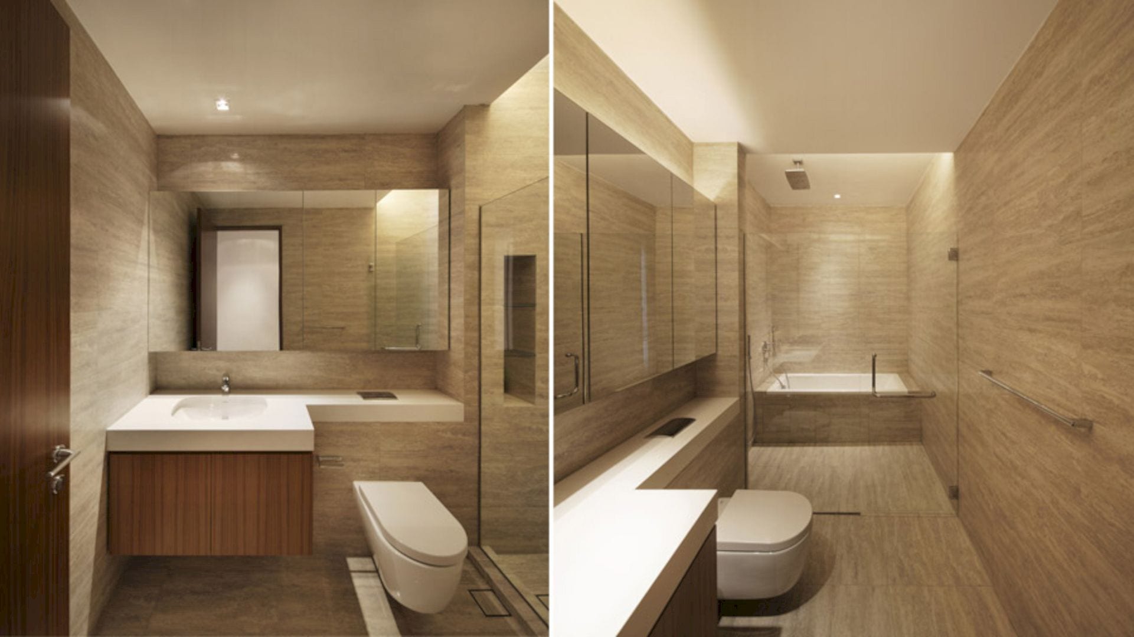
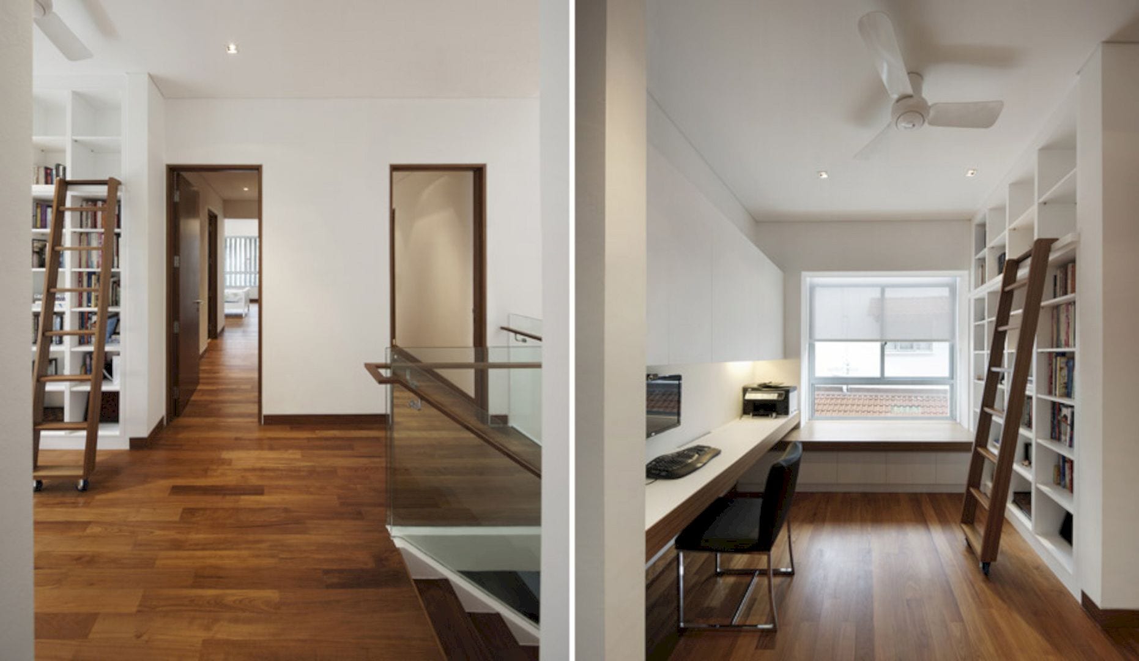
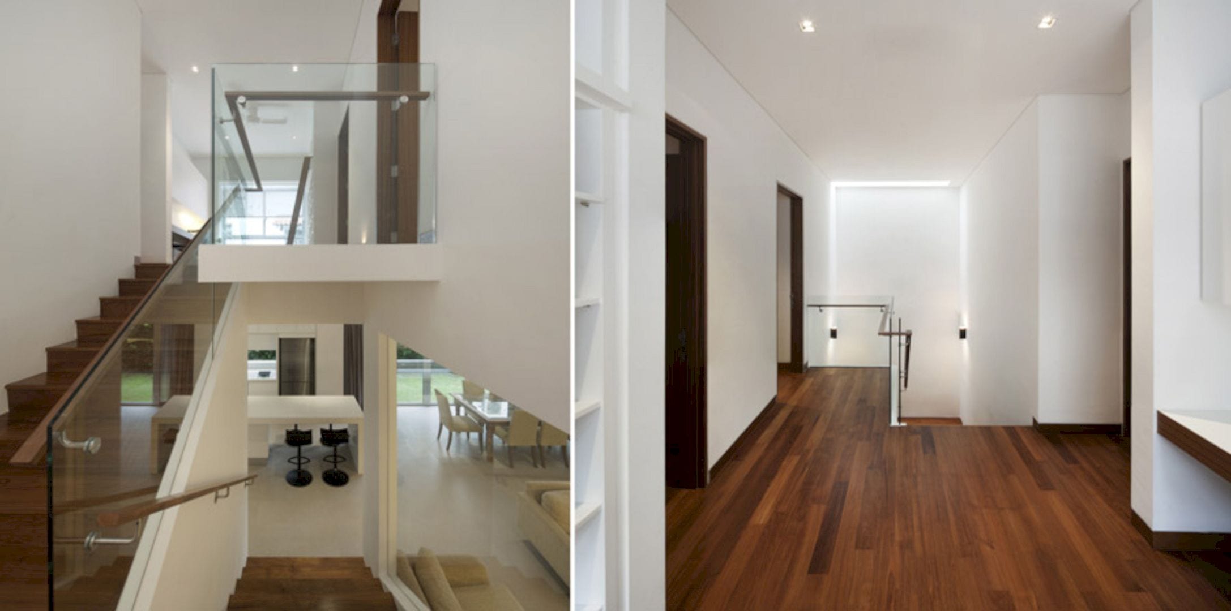
Viewed it over Google Maps, the couple bought it soon after. This house was being gutted and relooked at but the footprint or built-up area was not enlarged. On the first floor, the external brick walls are demolished and the sliding glass doors are installed around.
Outdoor and indoor space becomes seamless while the first storey now can be used as enlarged usable and perceptive space. The entire first storey is filled up with new-found natural light.
Interior
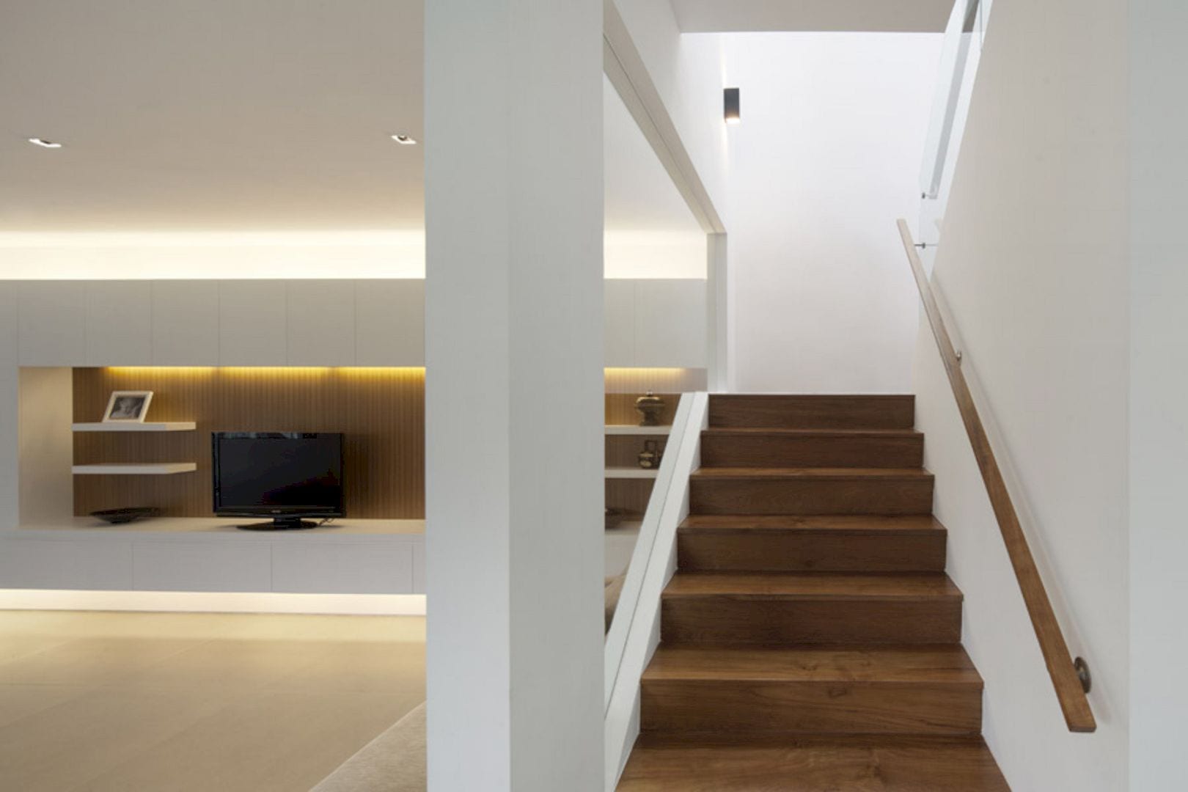
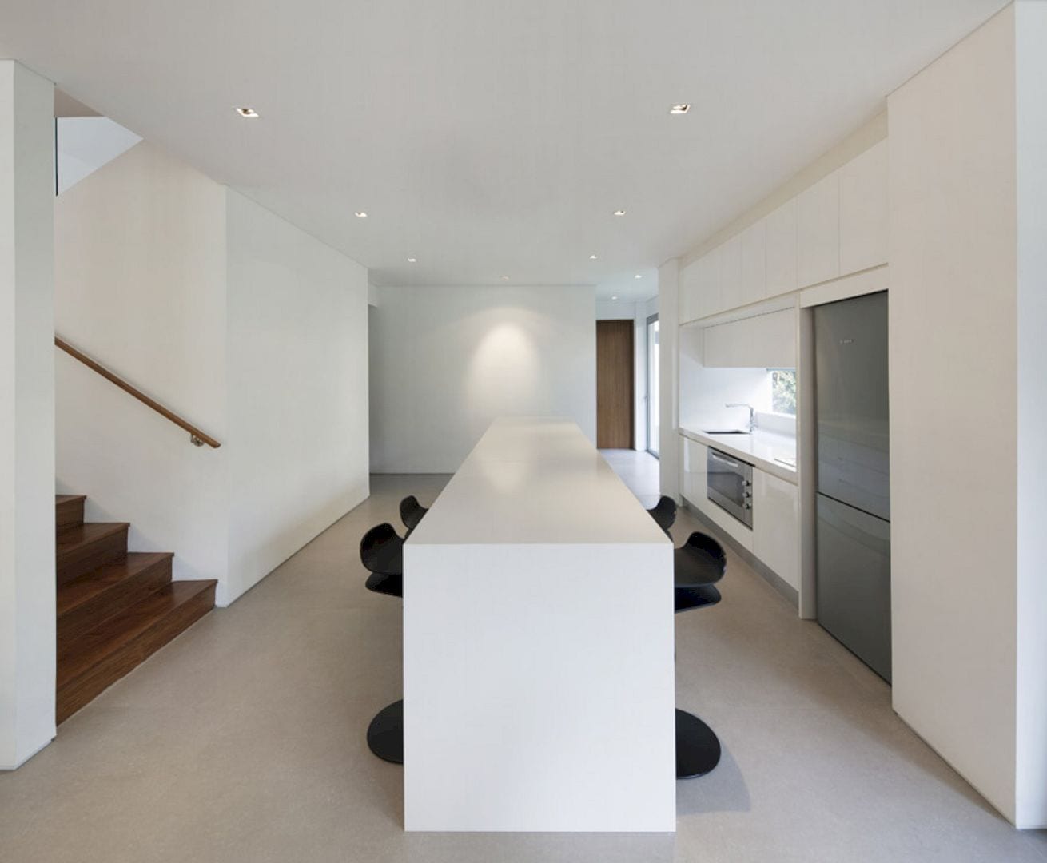
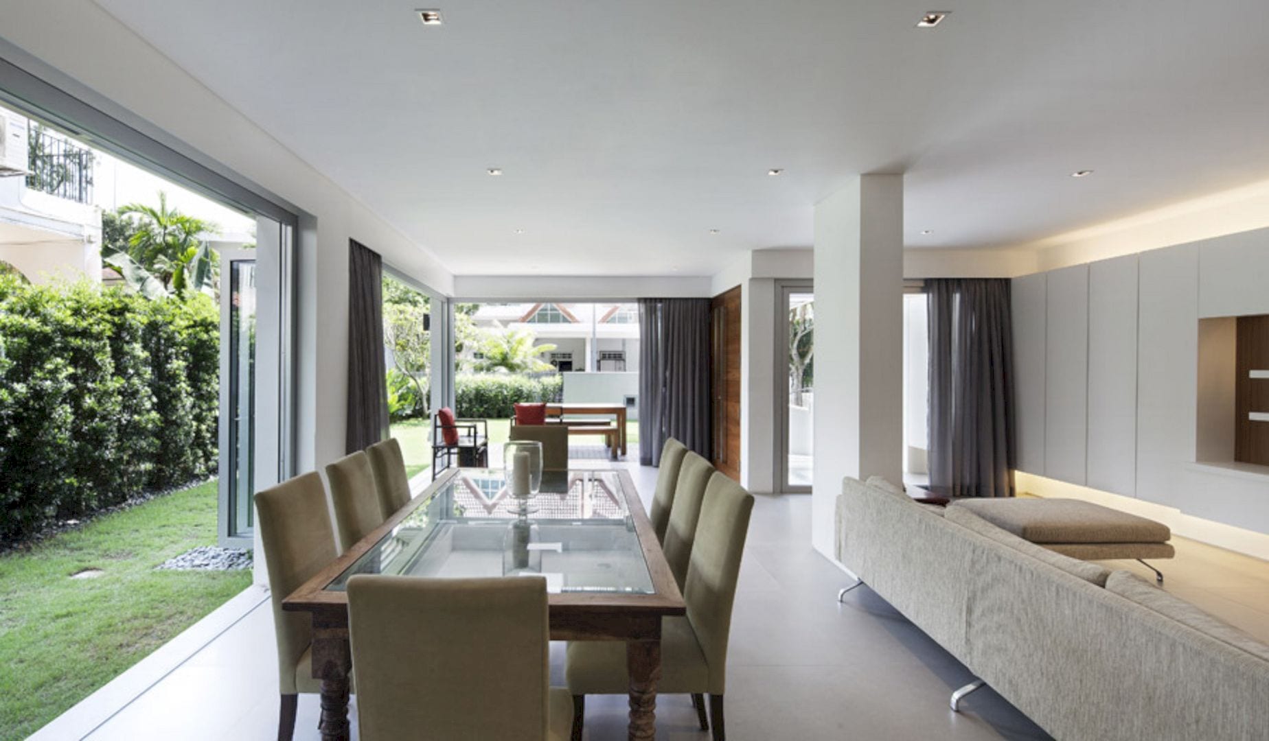
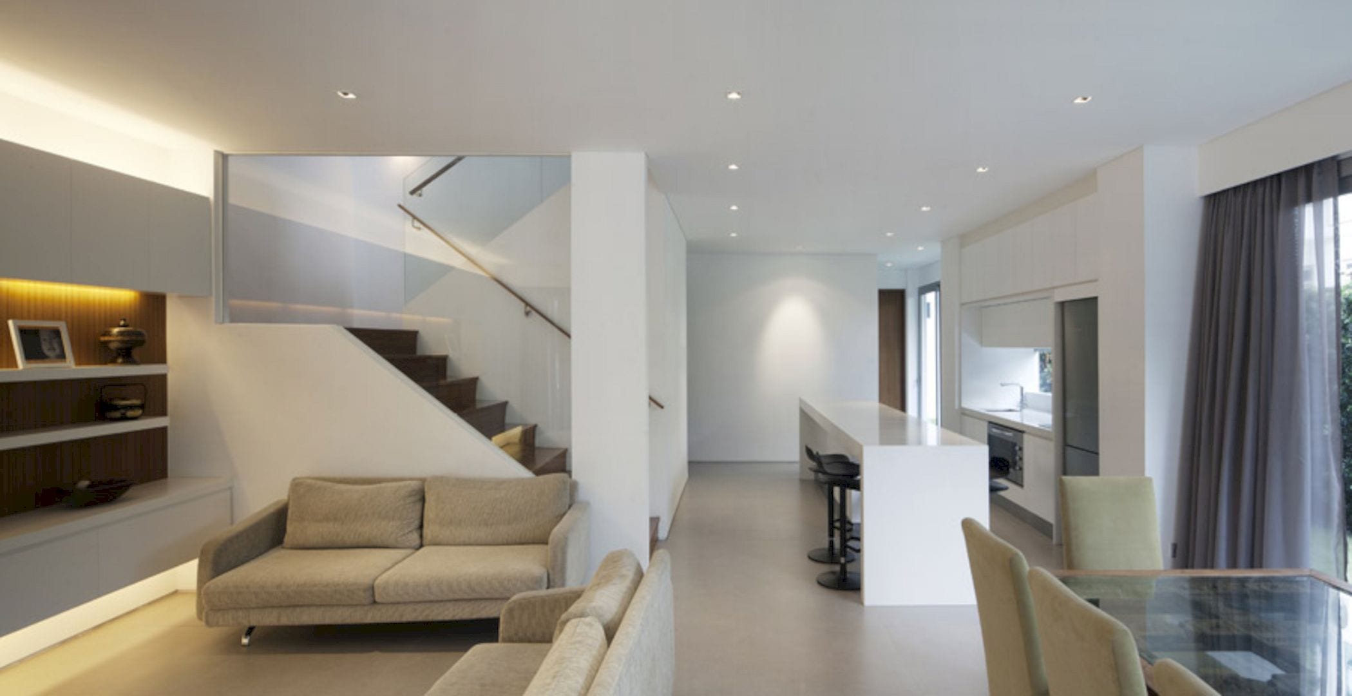
On the first floor, unnecessary partition walls are knocked down. The dining area blends with the island counter and dry kitchen area seamlessly. The counter is used as the breakfast area of the family, especially for weekly roasting and baking. The island counter serves as the buffet table as well.
A skylight is added at the top of the stairs to balance the new-found natural light from the side gardens. Thanks to the clear, frameless glass panels so the dispersion from the skylight can down the inner-party wall to the first storey and reducing ambient noise as well to the second storey.
Large windows line the children’s rooms while vertical fins are used to provide privacy and keep out direct sunlight. The bedroom of the couple is designed in a simple style with awesome unblocked views of MacRitchie Reservoir Park.
Details
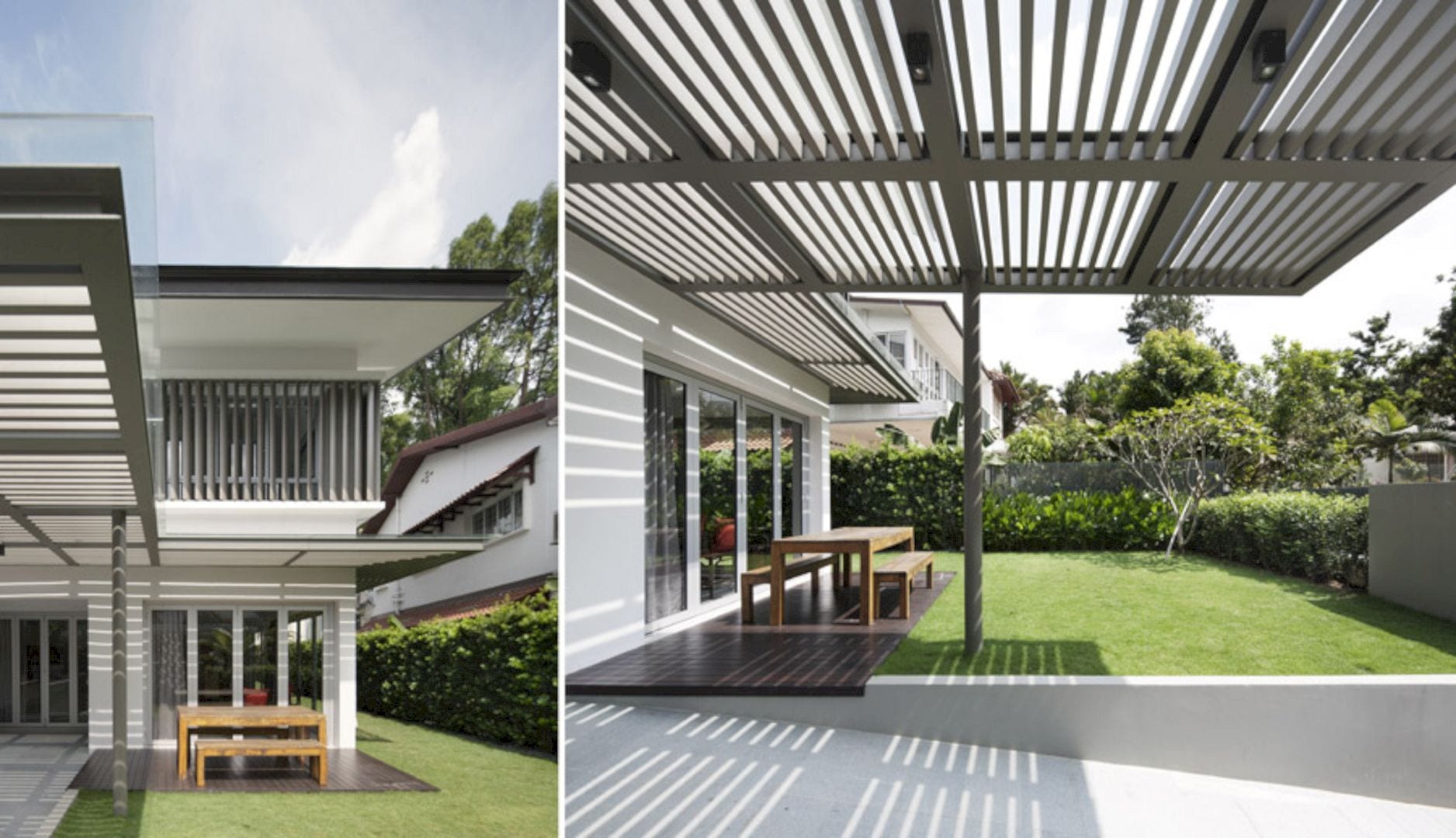
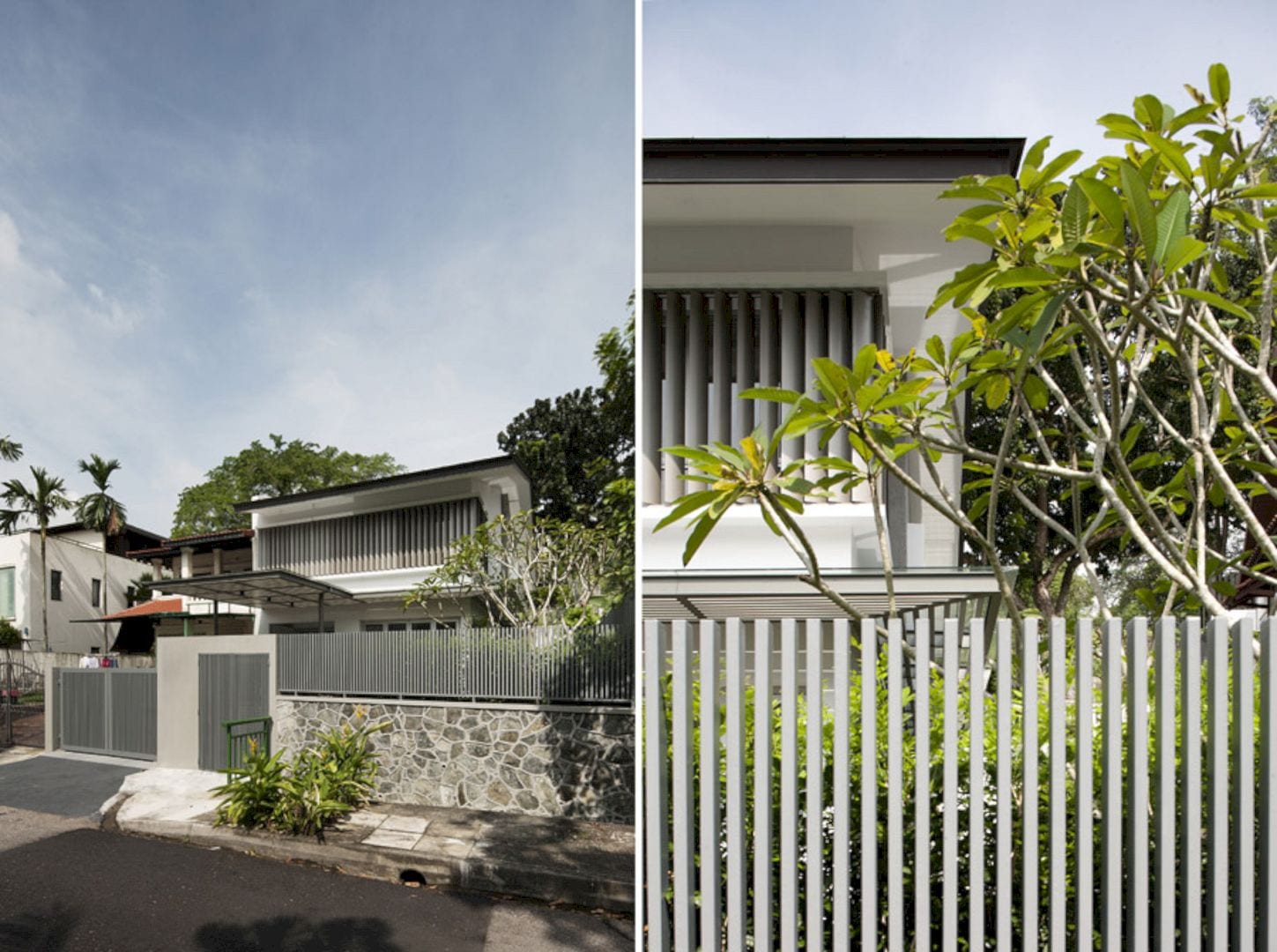
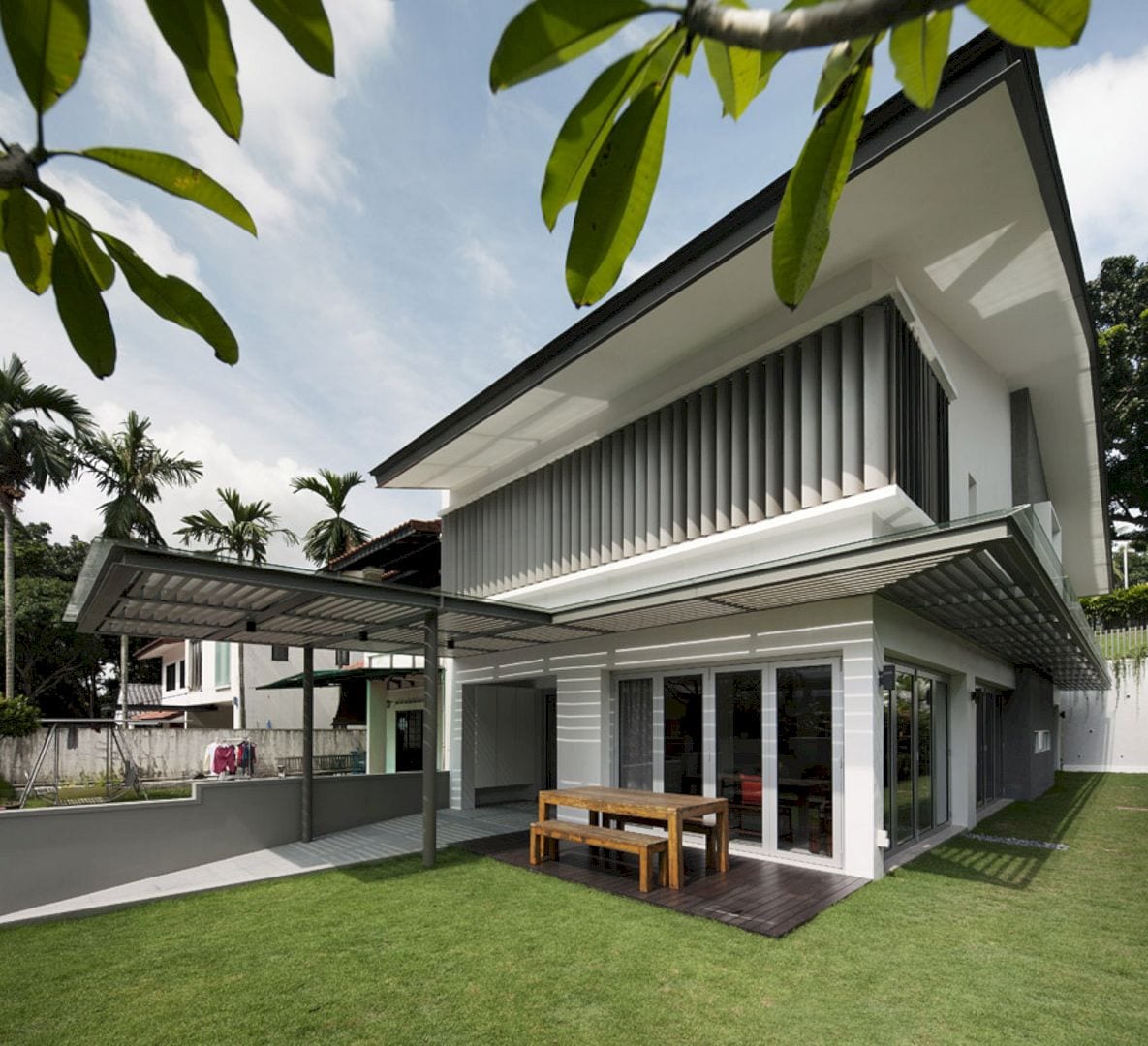
The family keeps this house simple too by the use of simple home furnishings. Their dining table is constructed using a door from a Rajasthan palace, brought by the family from Singapore to Sydney and back again. Their children add their own paintings to bring their own colours to this home.
Westlake House Gallery
Photography: Wallflower Architecture + Design
Discover more from Futurist Architecture
Subscribe to get the latest posts sent to your email.
