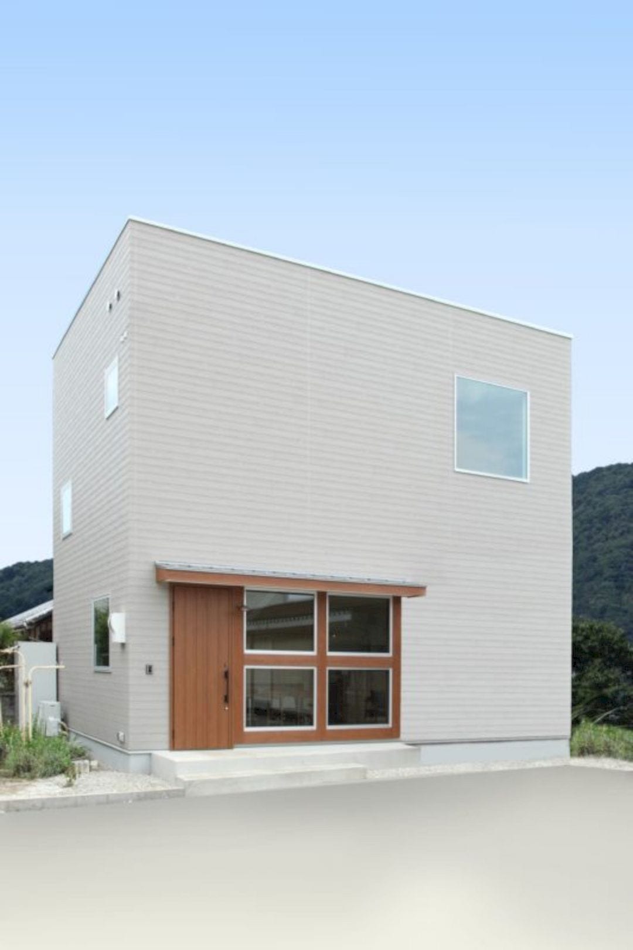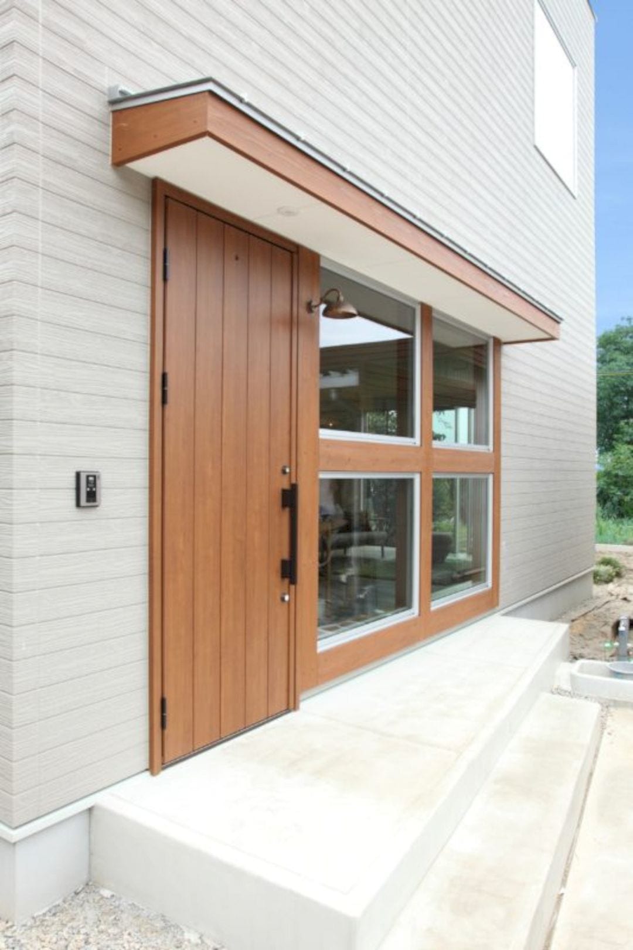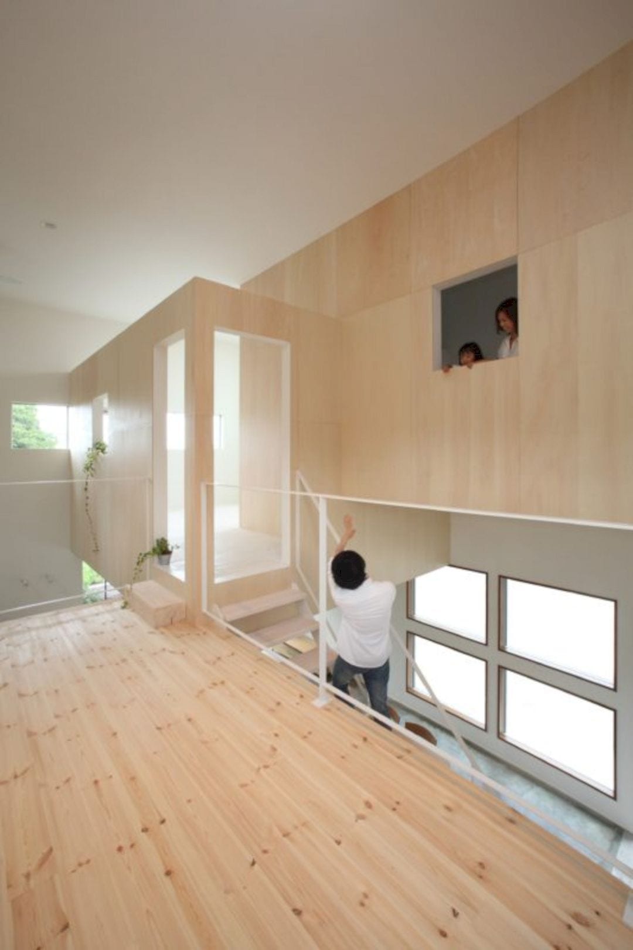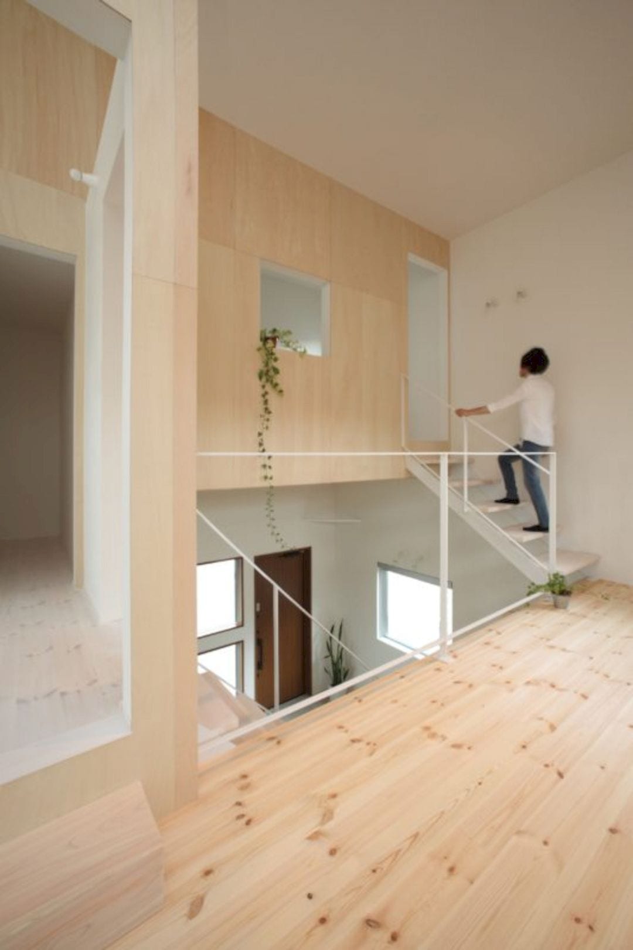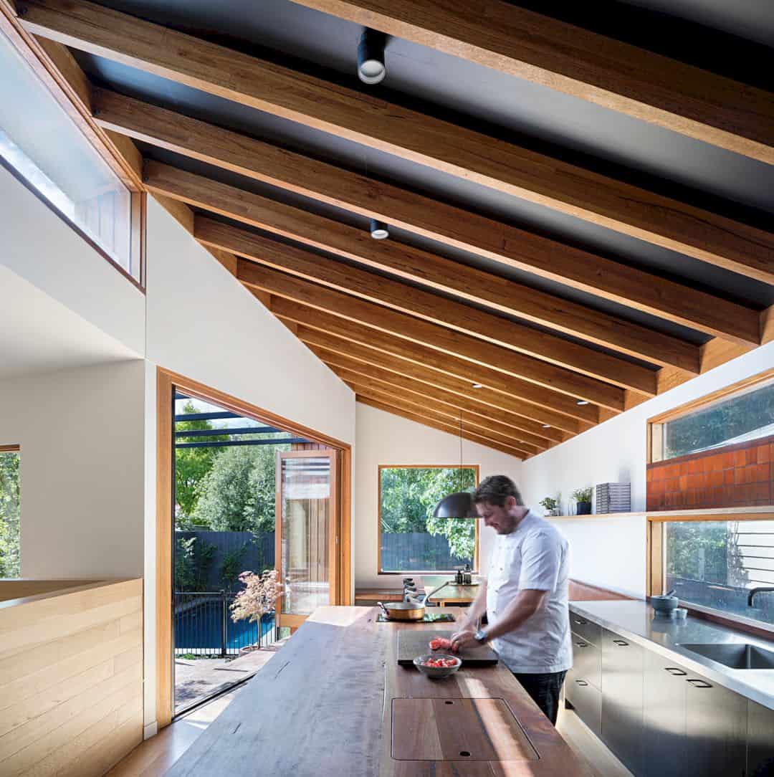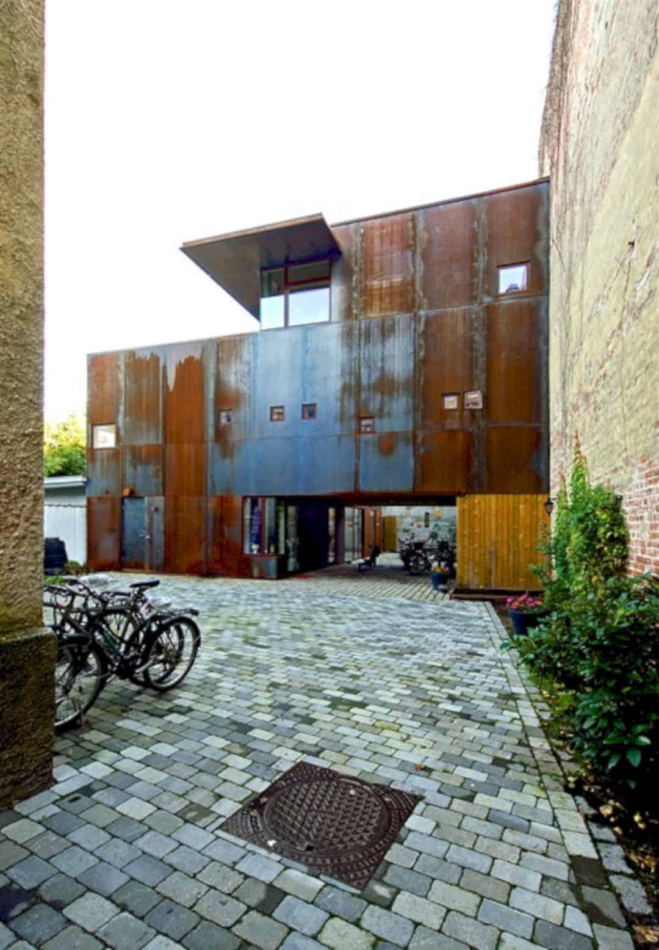Designed by ALTS DESIGN OFFICE, Azuchi’s House is a residential project located in Japan. This simple house is designed with various and rich spaces to make a spacious appearance. These spaces can connect family relationships and also remove any boundaries.
Design
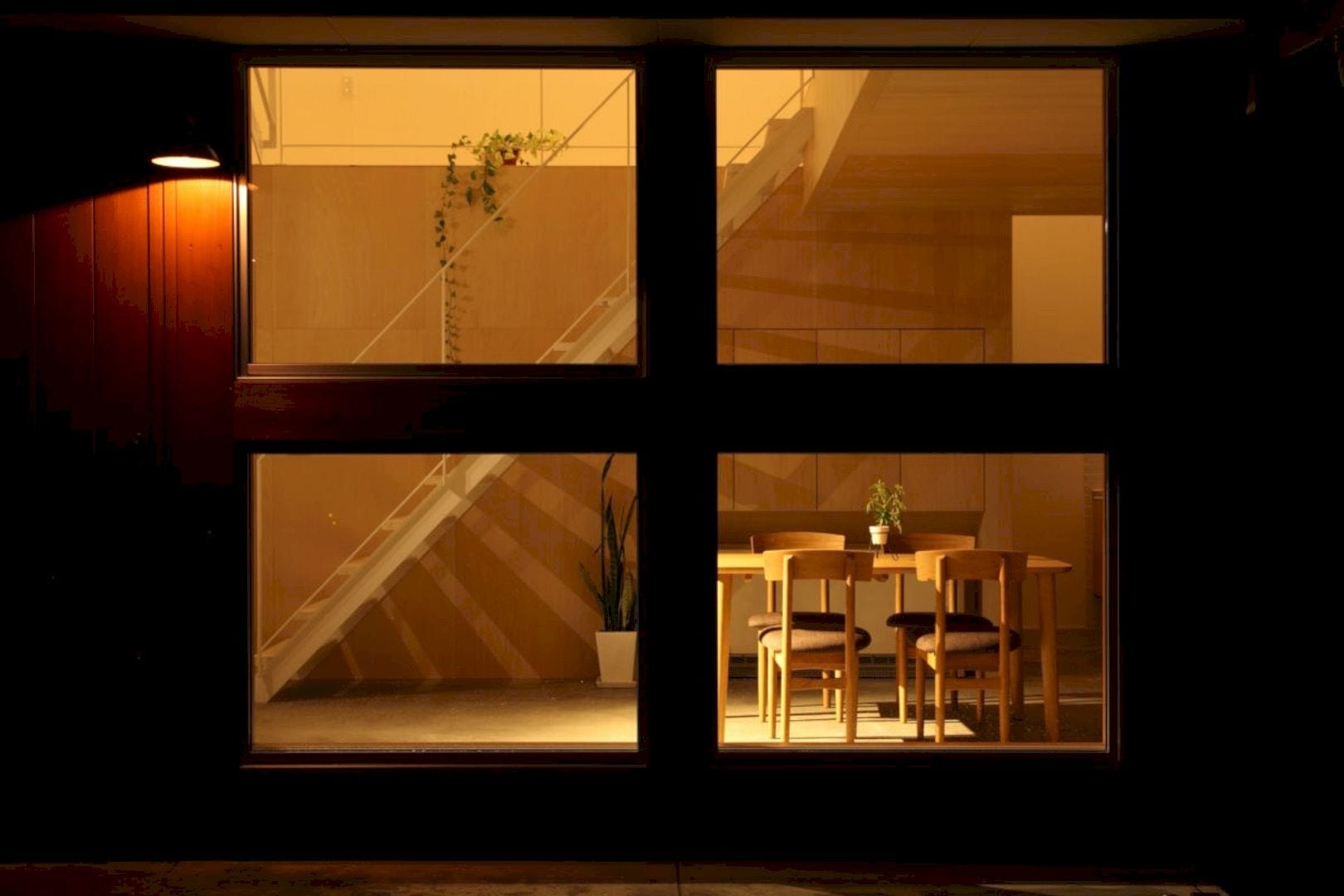
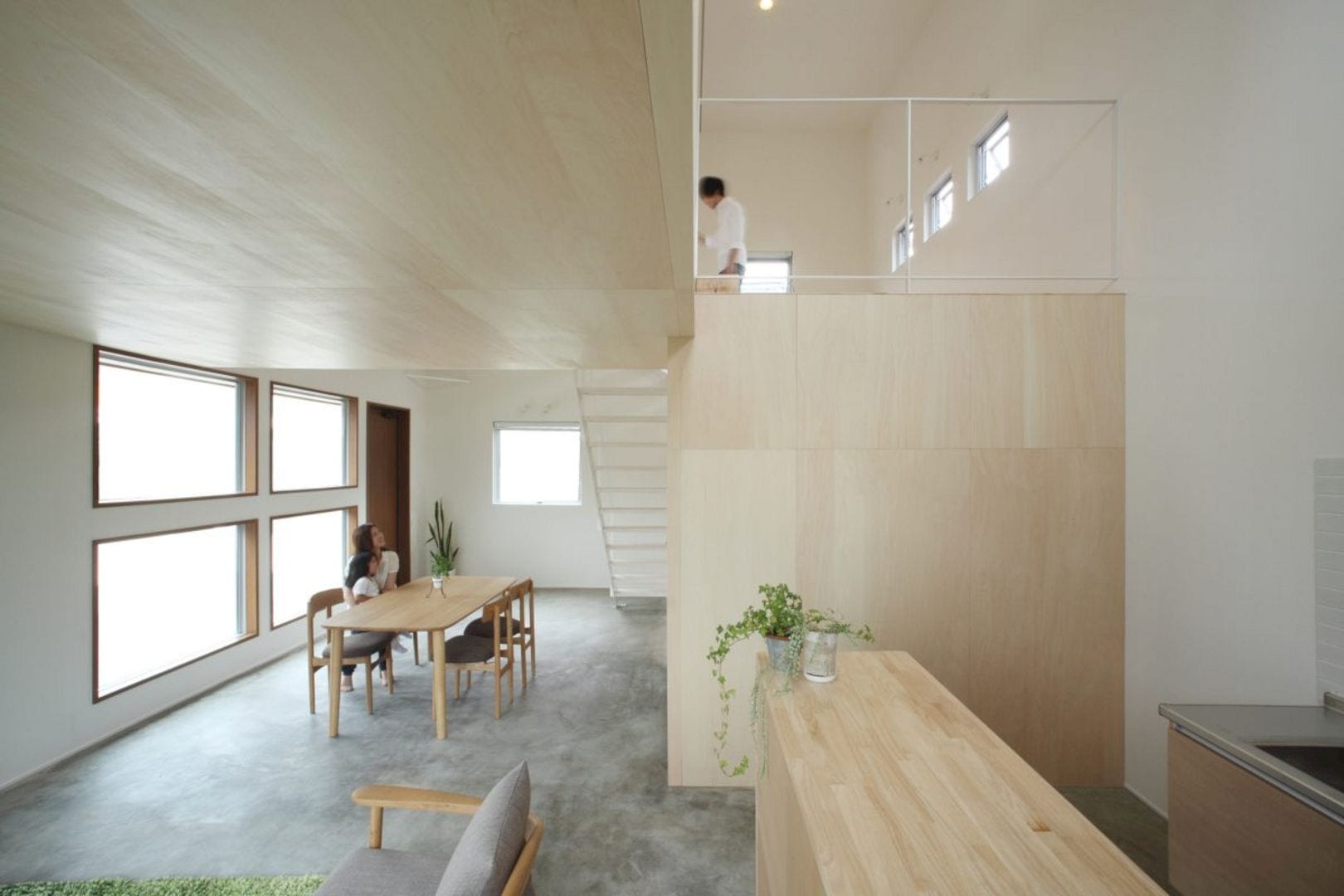
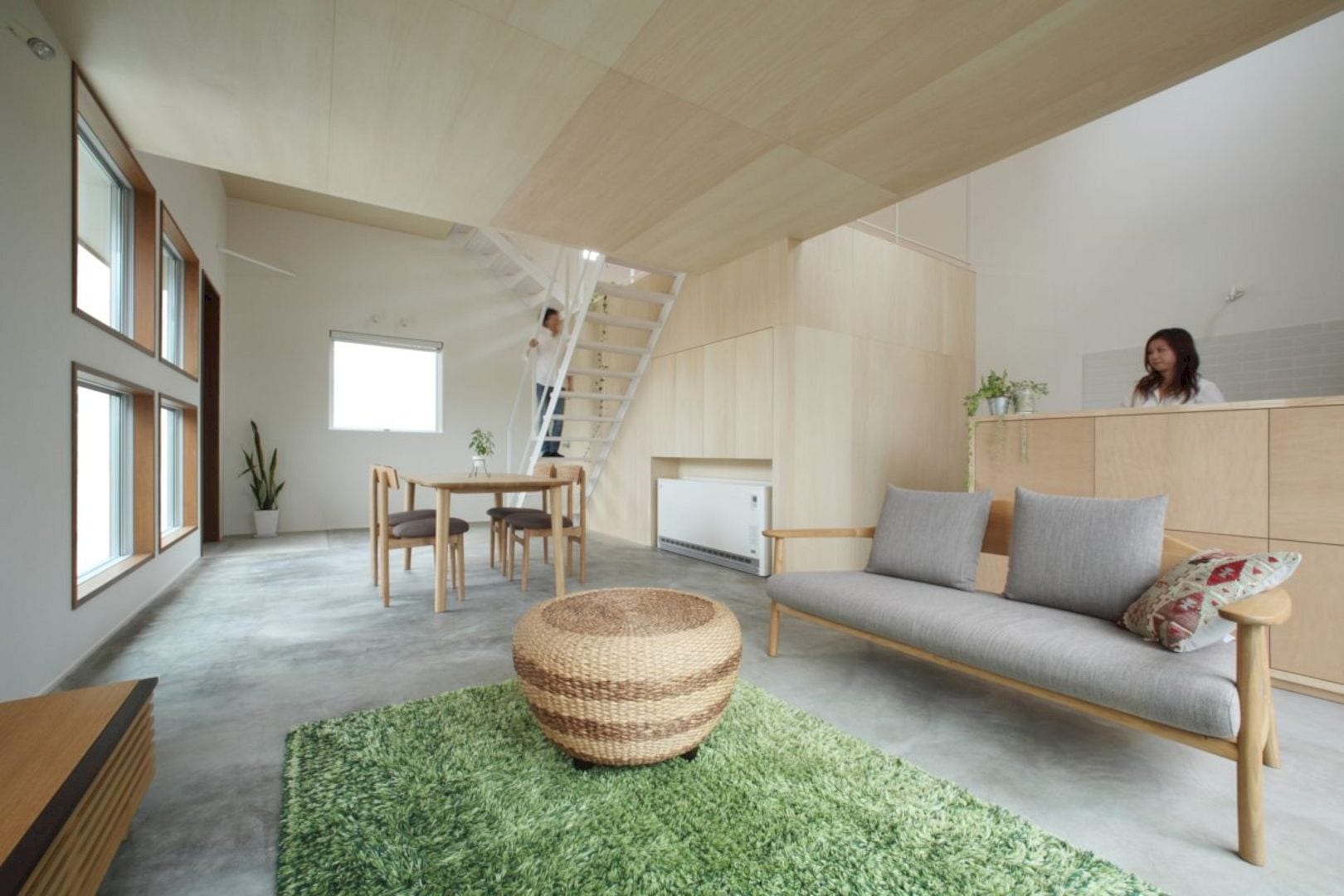
The space inside this house seems to be small but it creates a big feeling. It also seems to be a closed space but it is opened to other spaces and seems to be an internal space but makes one feels like being in an internal space.
The architect includes conflicting sensations for this house, creating various and rich spaces as well. It is a house that considered as “make a ‘house’ in a house”.
Details
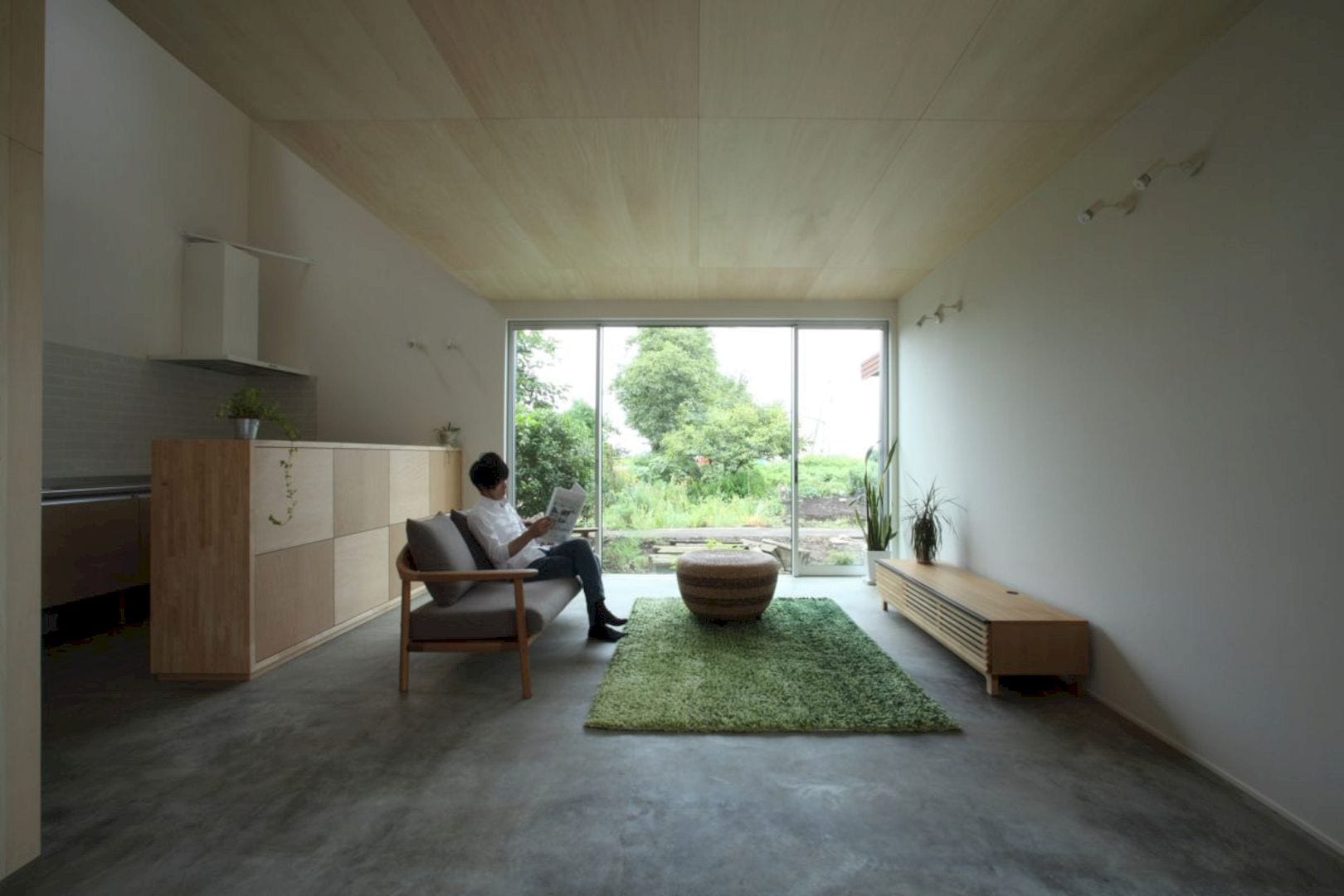
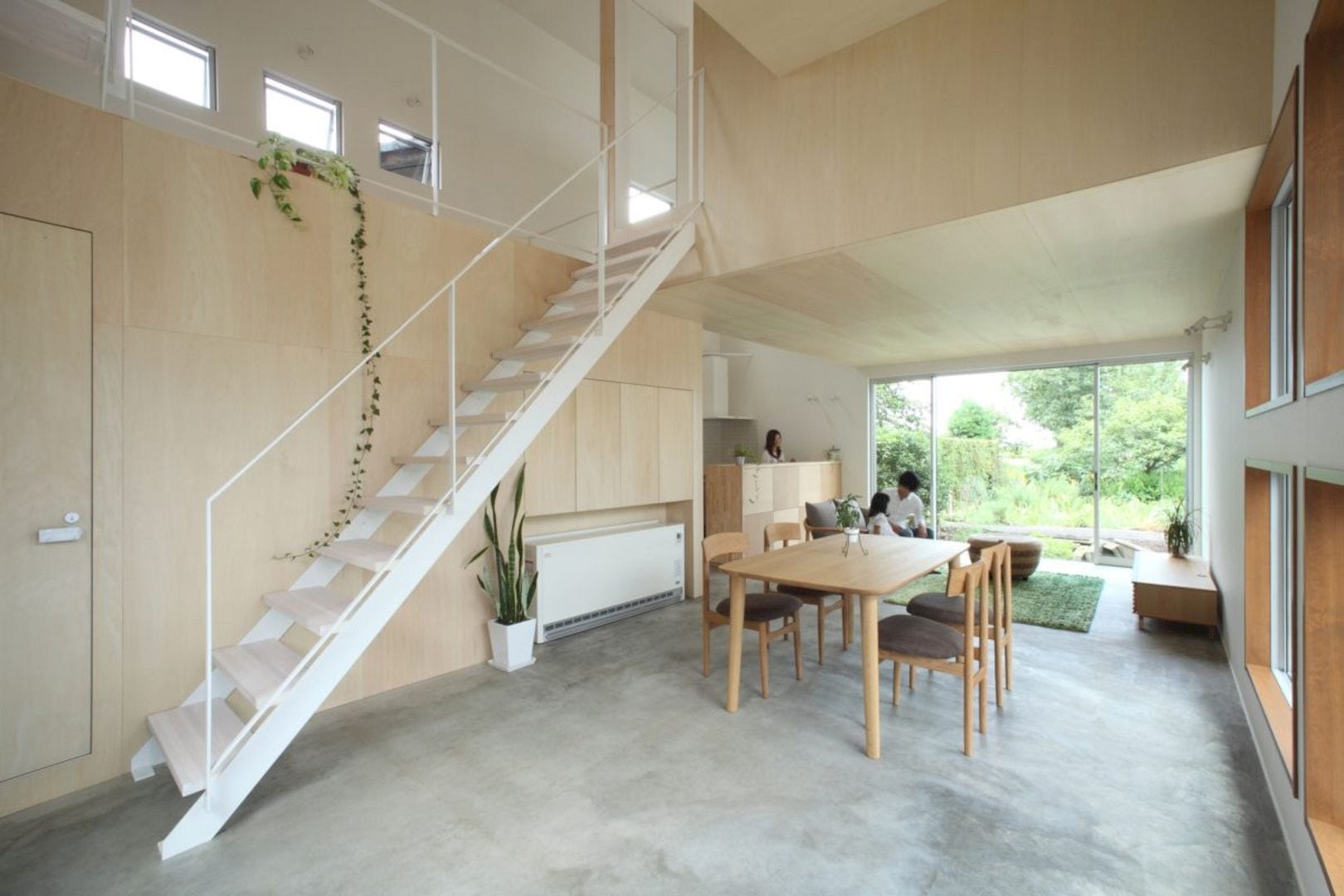
The first step is designing an inside liberating space like outside. Next, the architect designs a box (‘house’) enclose the required privacy features in the house only. These ways can appear a small ‘house’ with different levels inside the space, creating a new rich and diverse space as well.
Azuchi’s House Gallery
Photography: ALTS DESIGN OFFICE
Discover more from Futurist Architecture
Subscribe to get the latest posts sent to your email.
