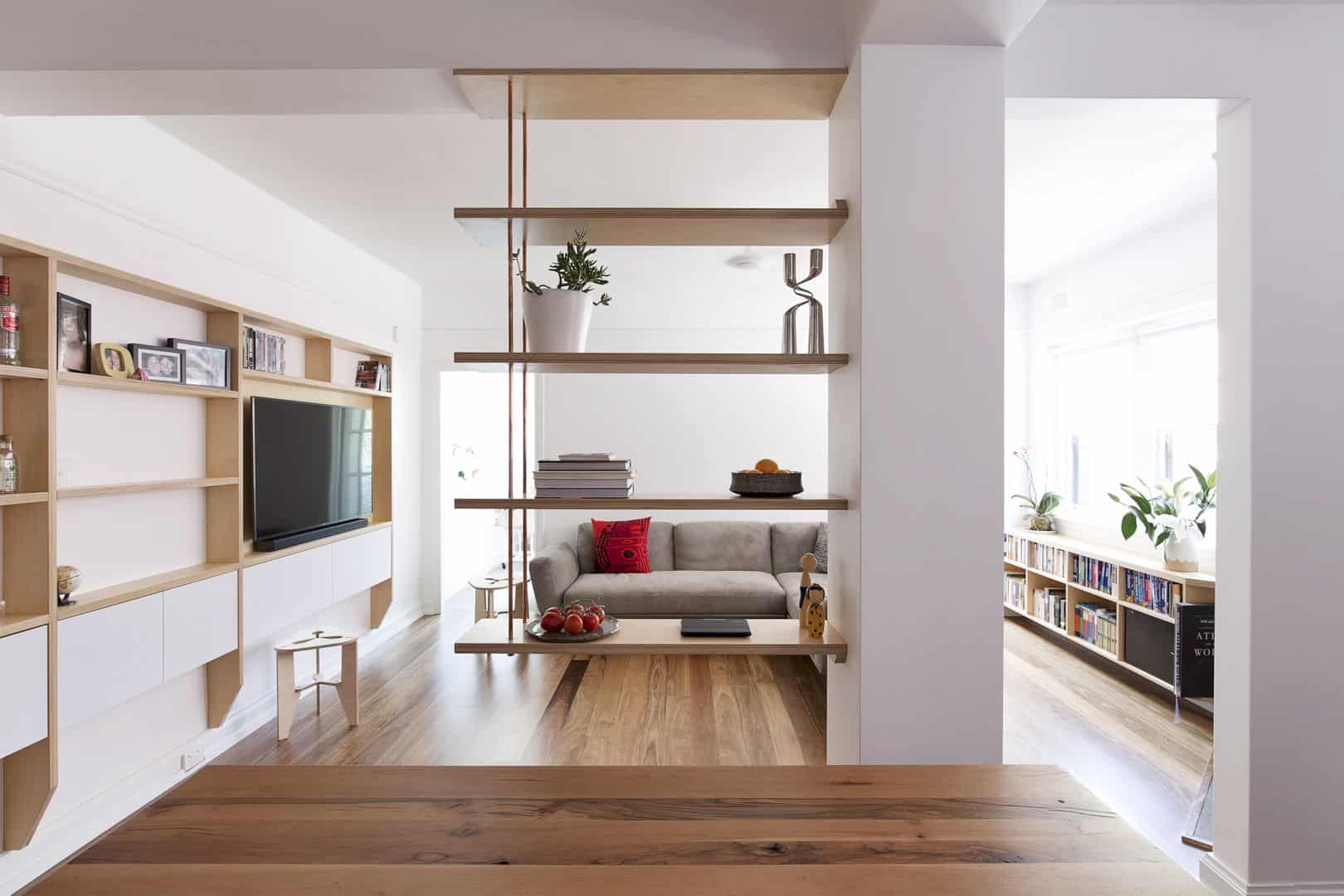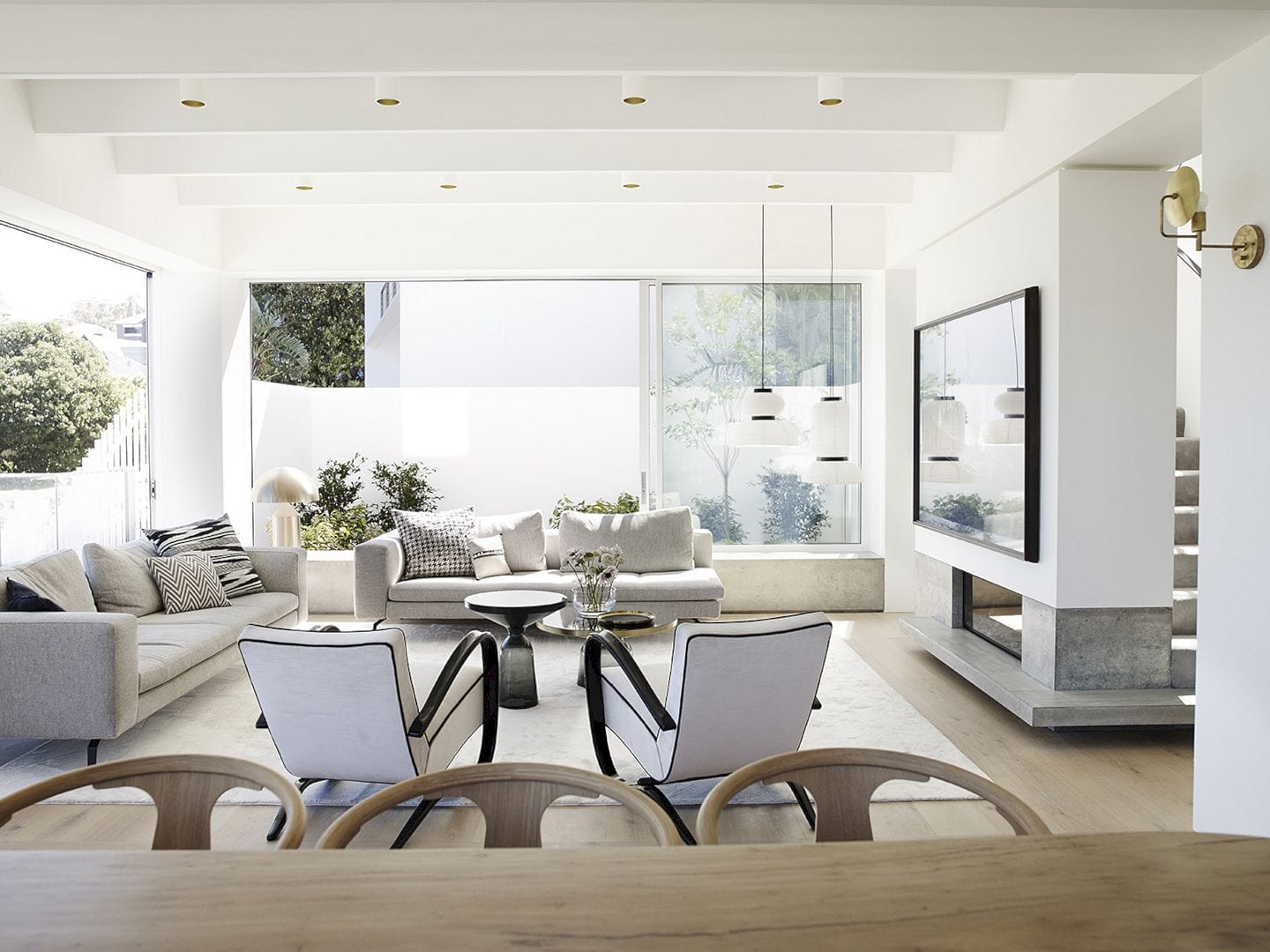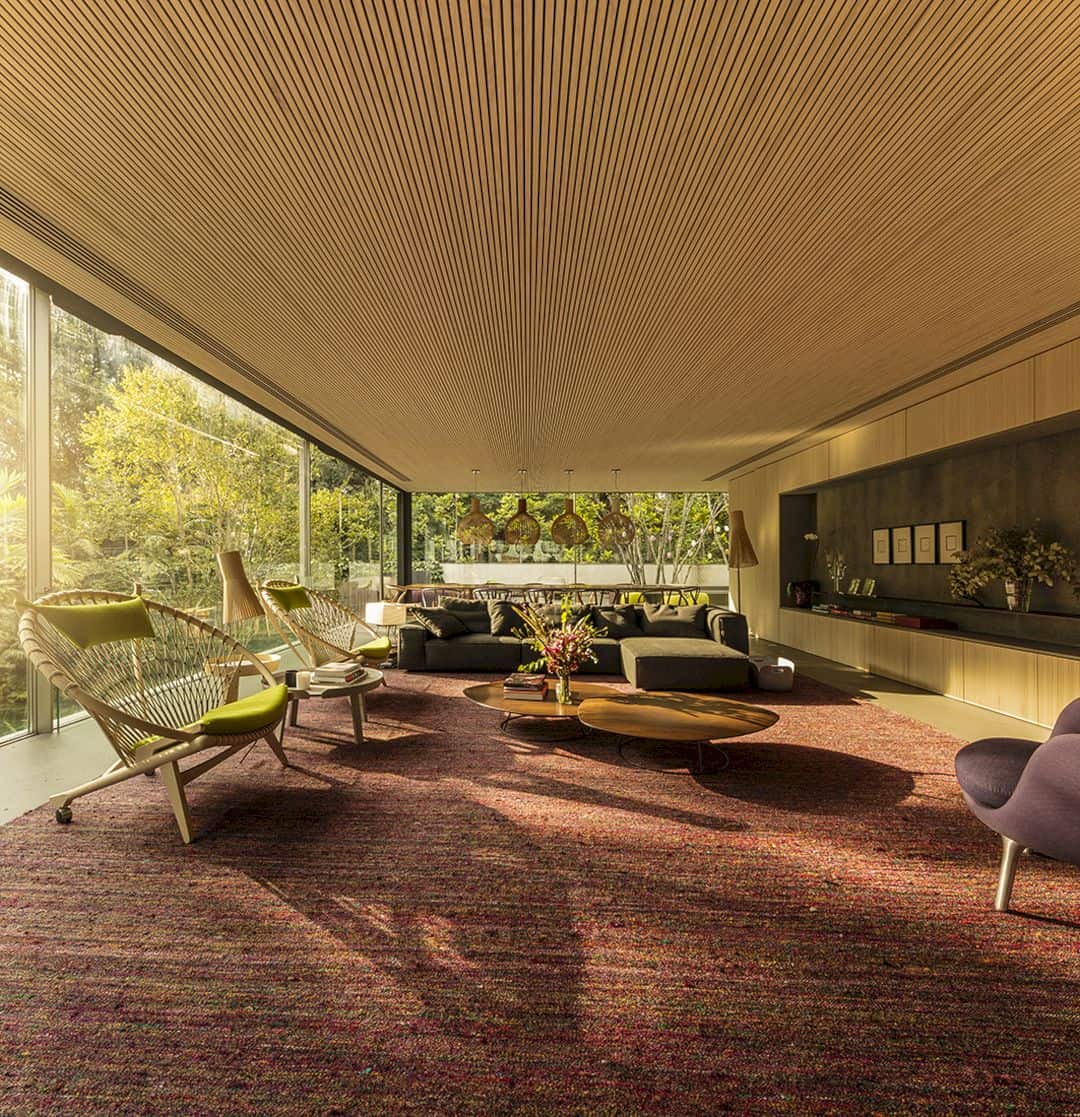This vacation home is positioned on a narrow lot carefully in the lush landscape of Areca Palms to preserves existing palms and trees. Casa Areca is designed by Collaborative Design Office that built from CMU blocks and reinforced concrete. This house offers a peaceful atmosphere through its abundance of windows.
Rooms

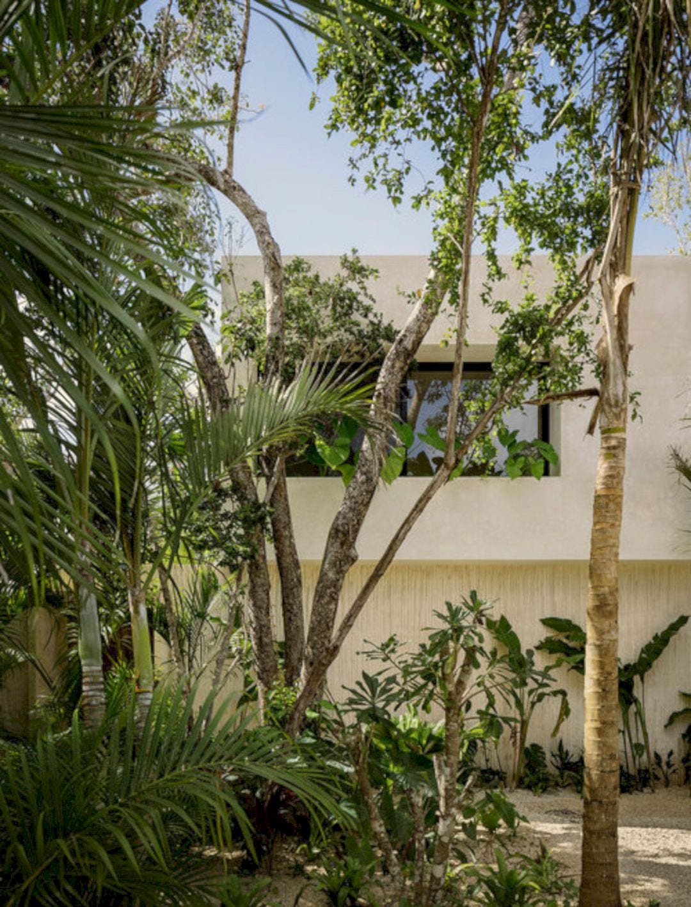
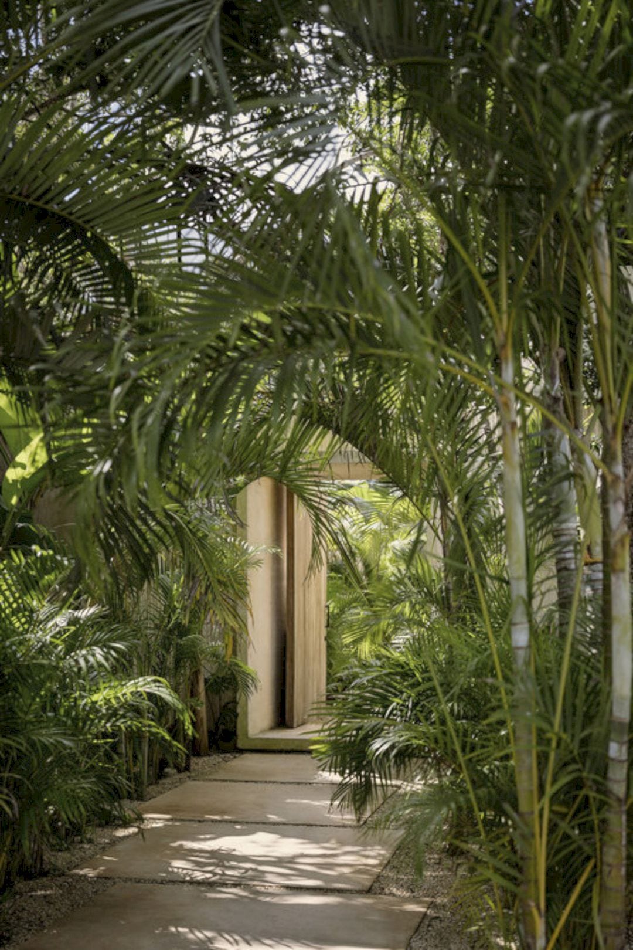
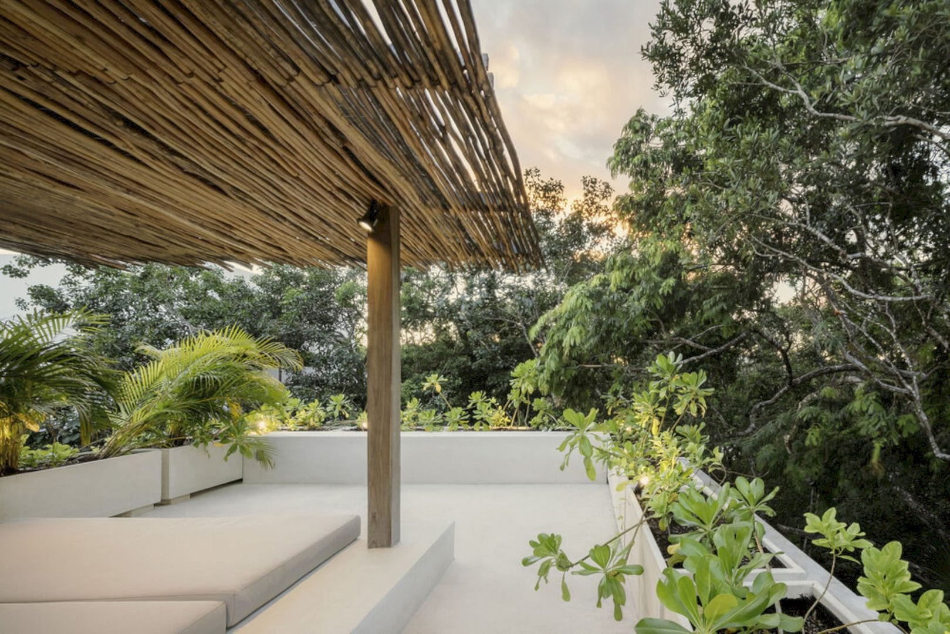
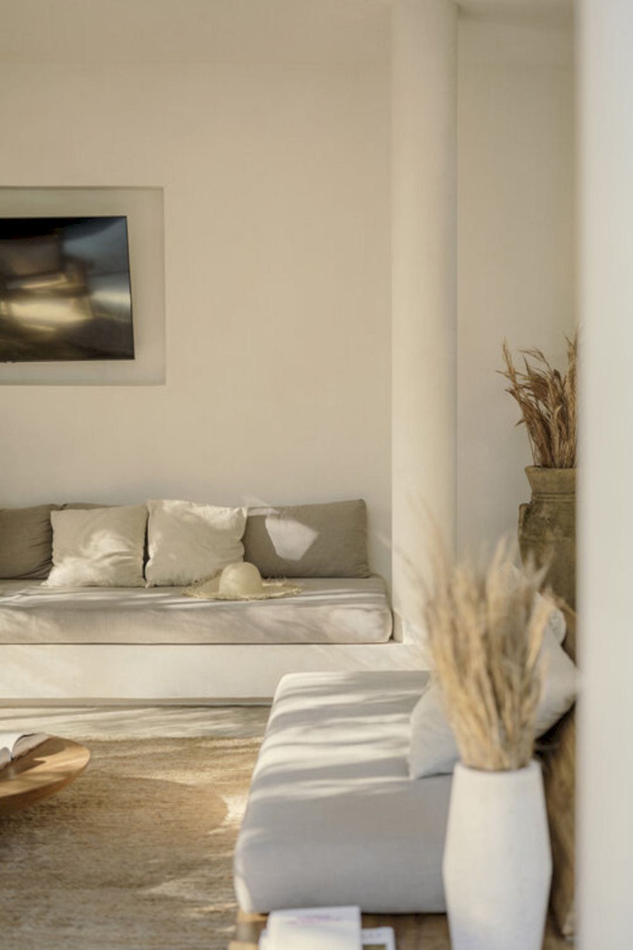
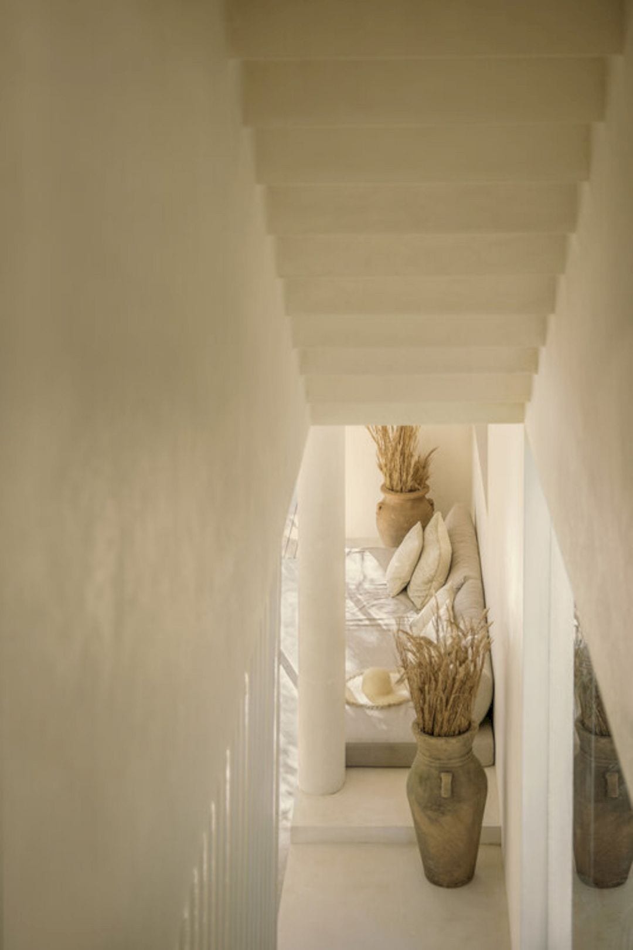
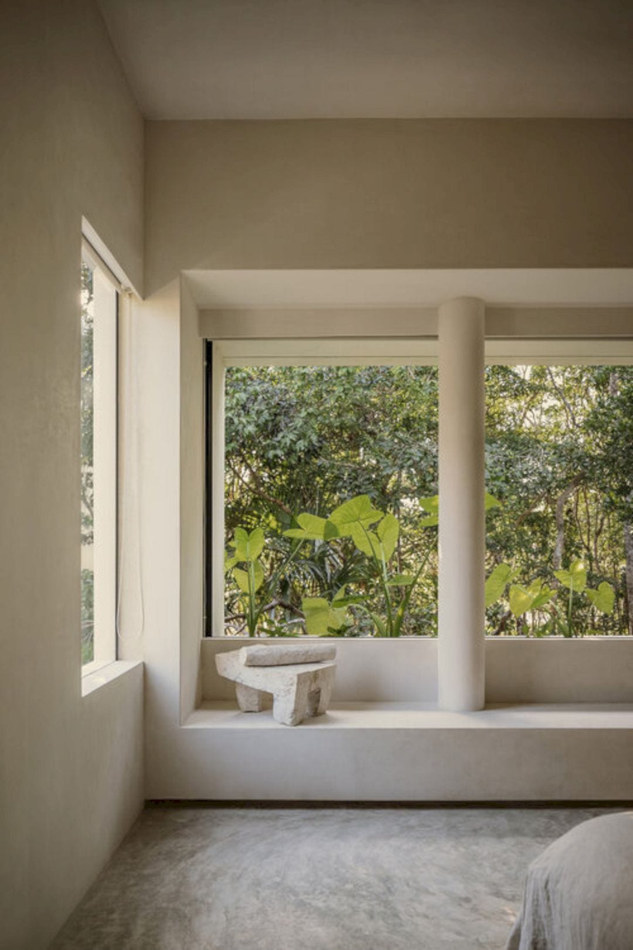
This house features 4 en-suite bedrooms on the 1st floor, allowing for a plan of an open ground floor. The living room, dining room, and kitchen are integrated spatially, open to the house exterior through retractable and or pivoting floor-to-ceiling glass doors.
There is also a wrap-around deck to frame the private gardens and pool. Built from stone, the stone wall is excavated to build the cisterns and pool to create a backdrop to the pool gardens.
Structure
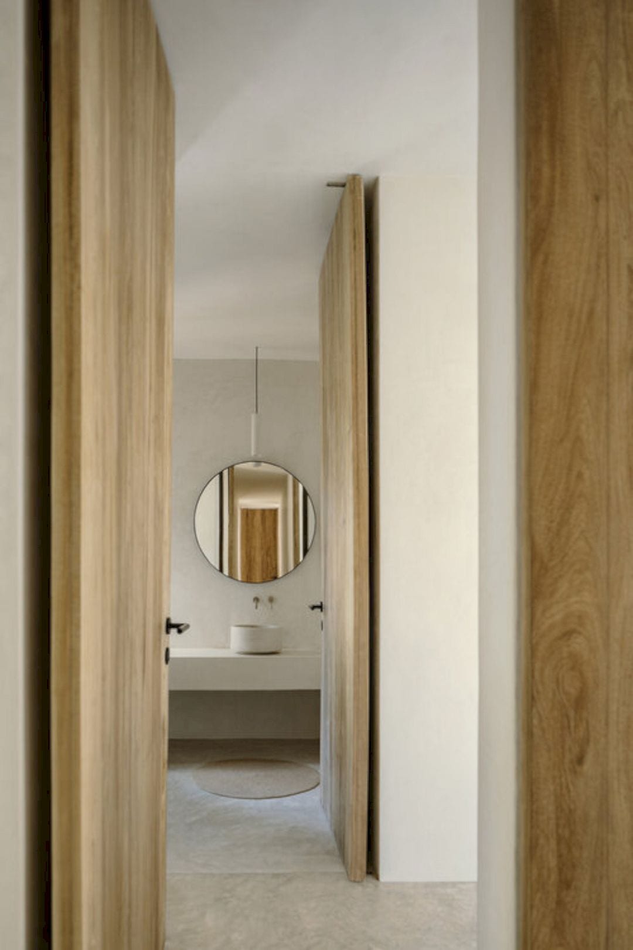
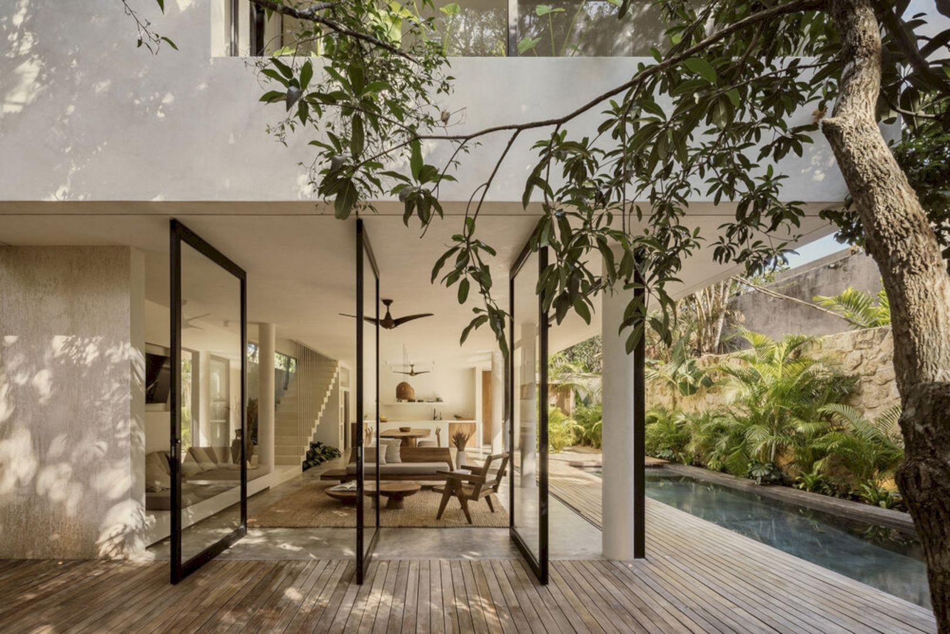
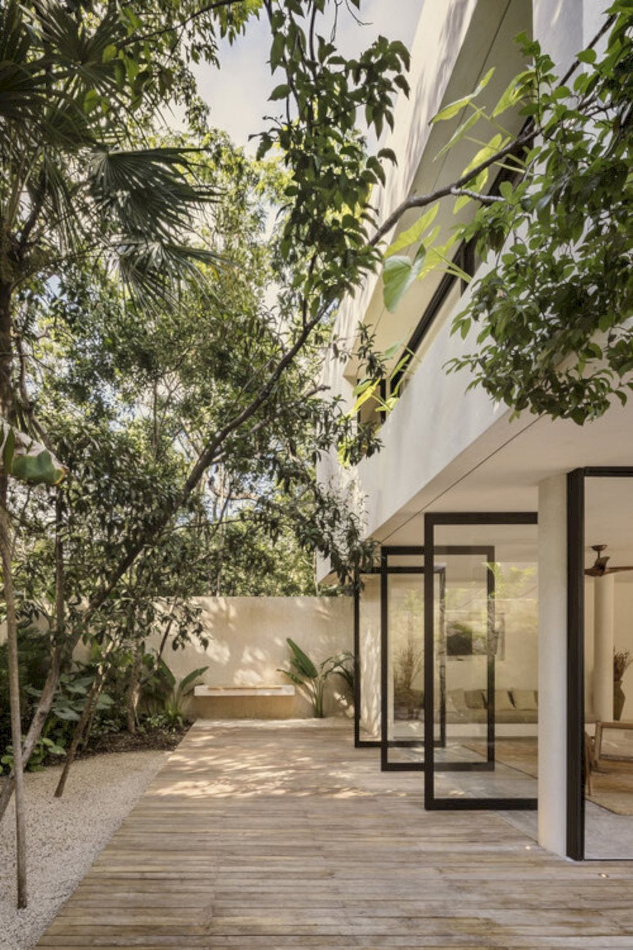
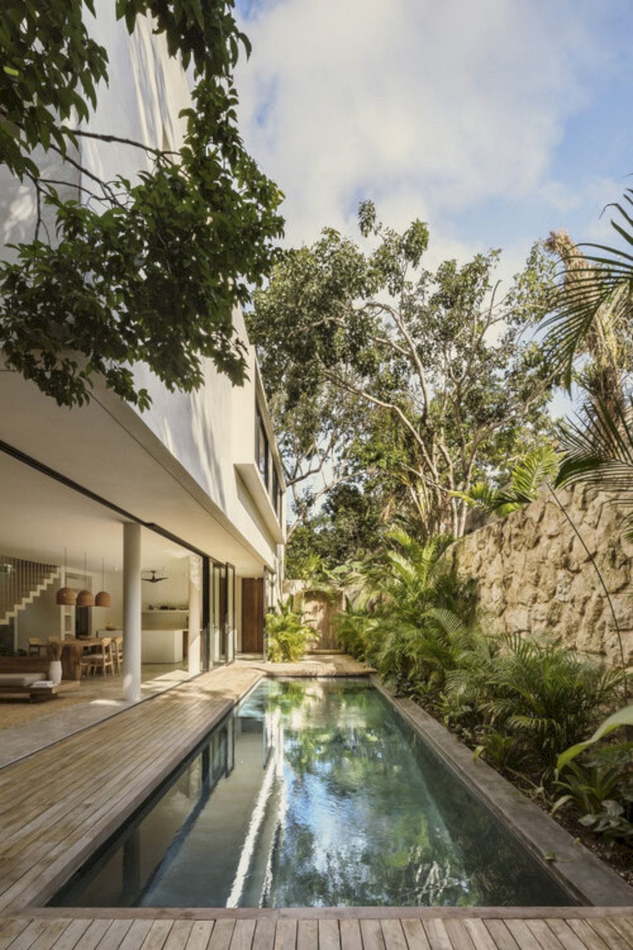
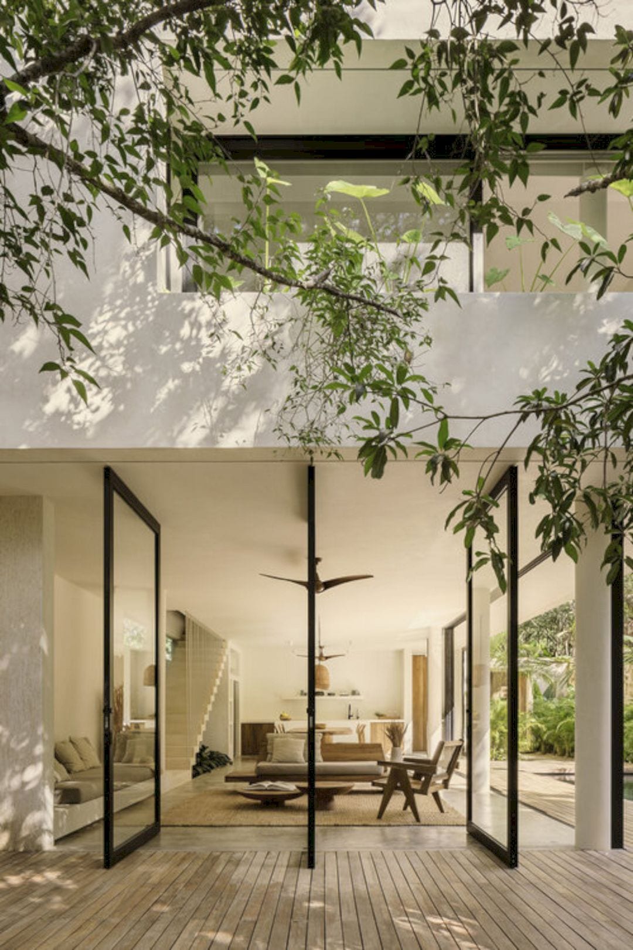
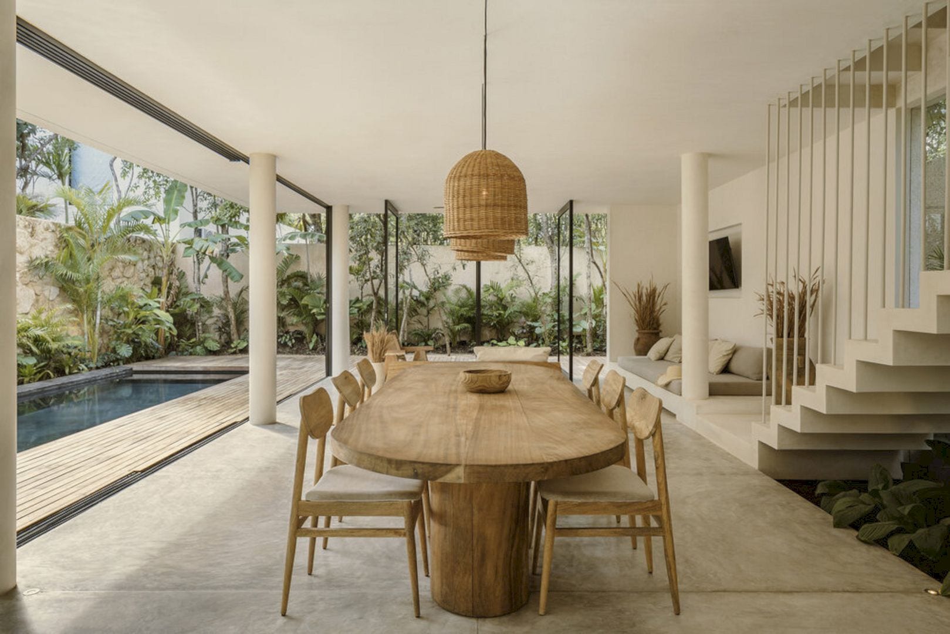
This house is built from CMU blocks and reinforced concrete while the house’s walls are finished with white polished cement techniques. These walls are completed by the light grey polished cement floors to create a soft color pallet and a better contrast with the bespoke furnishings. These furnishings are designed by CO-LAB and built with Yucatan artisans.
For this project, the wood material is harvested locally from a tree farm. This material is treated to match the soft color pallet to provide tranquility and warmth. In order to reduce carbon emissions, a solar panel system is used for the house’s consumption electrical.
Details
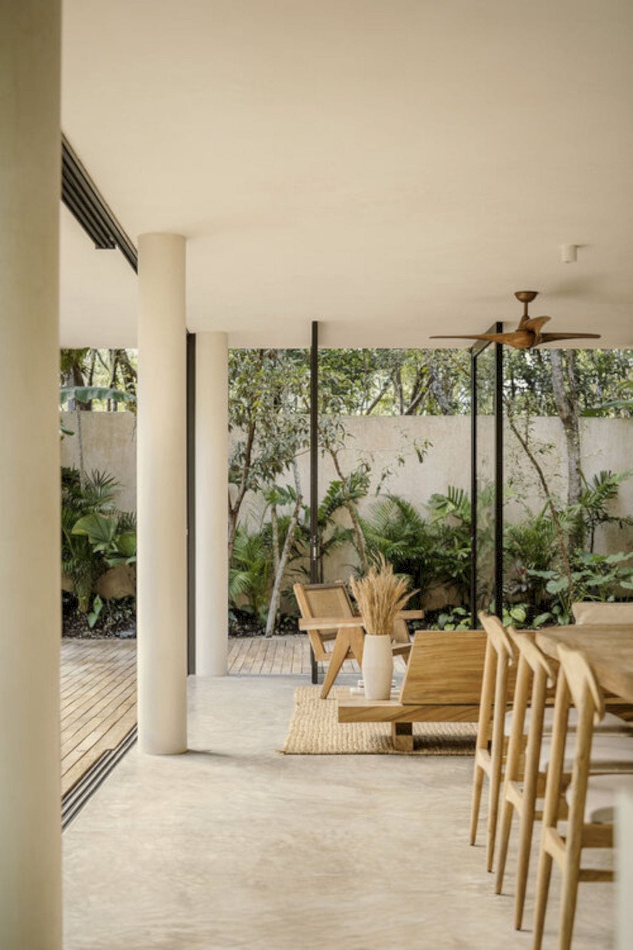
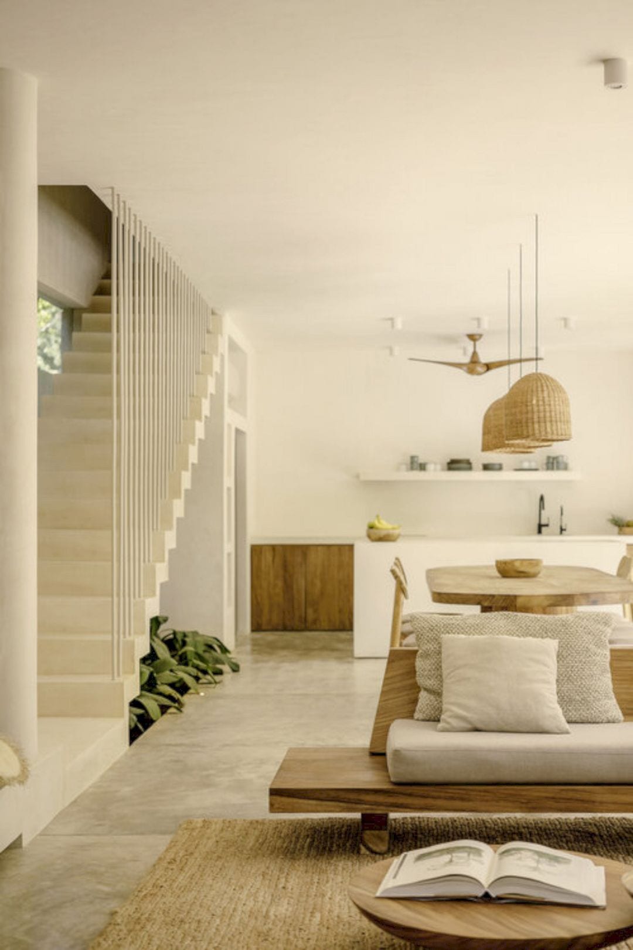
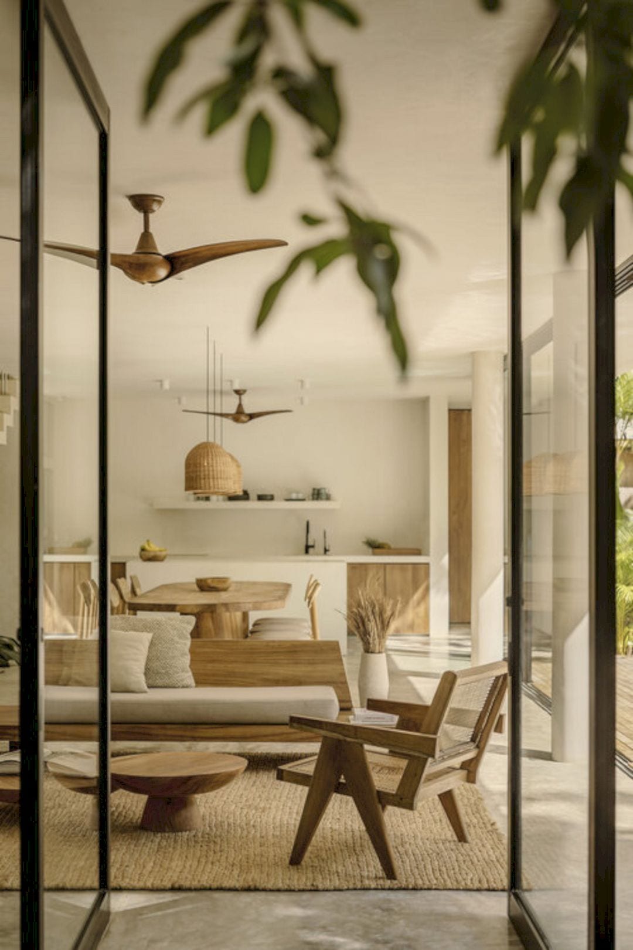
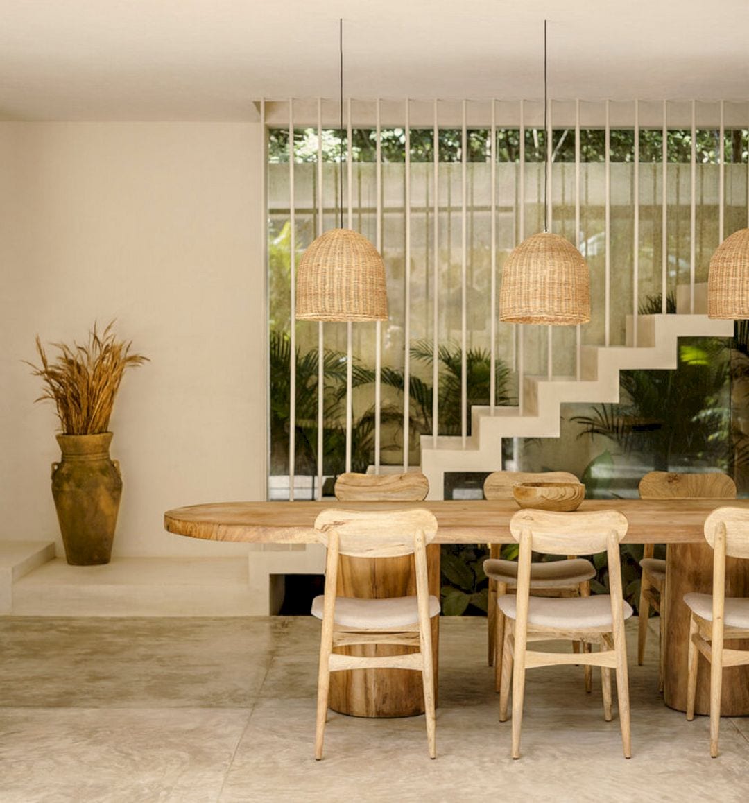
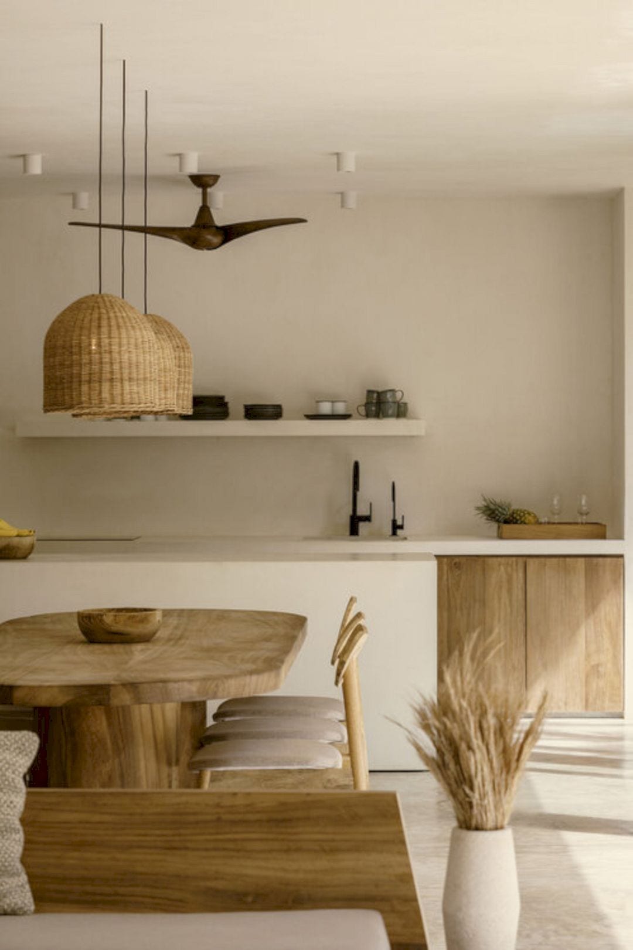
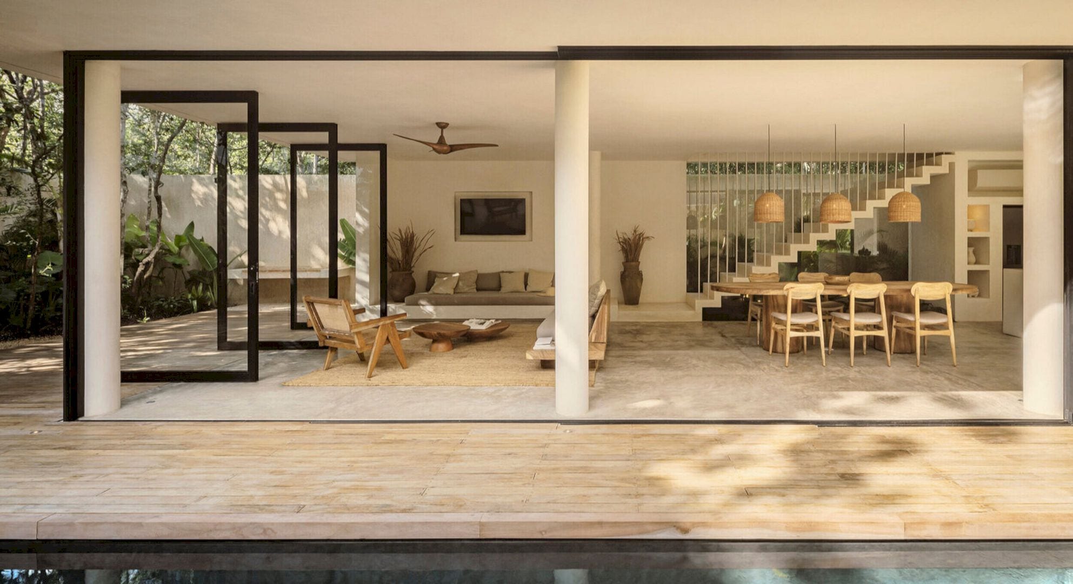
An abundance of windows is oriented carefully to capture prevailing breezes to keep this house fresh and cool. This way can also create a peaceful atmosphere inside the house.
Facing east, there is a front facade that cast in place against a formwork of local wooden sticks to display the shadows and sun journey each morning, resulting in a palimpsest wall as well.
Casa Areca Gallery
Photographer: Cesar Bejar
Discover more from Futurist Architecture
Subscribe to get the latest posts sent to your email.


