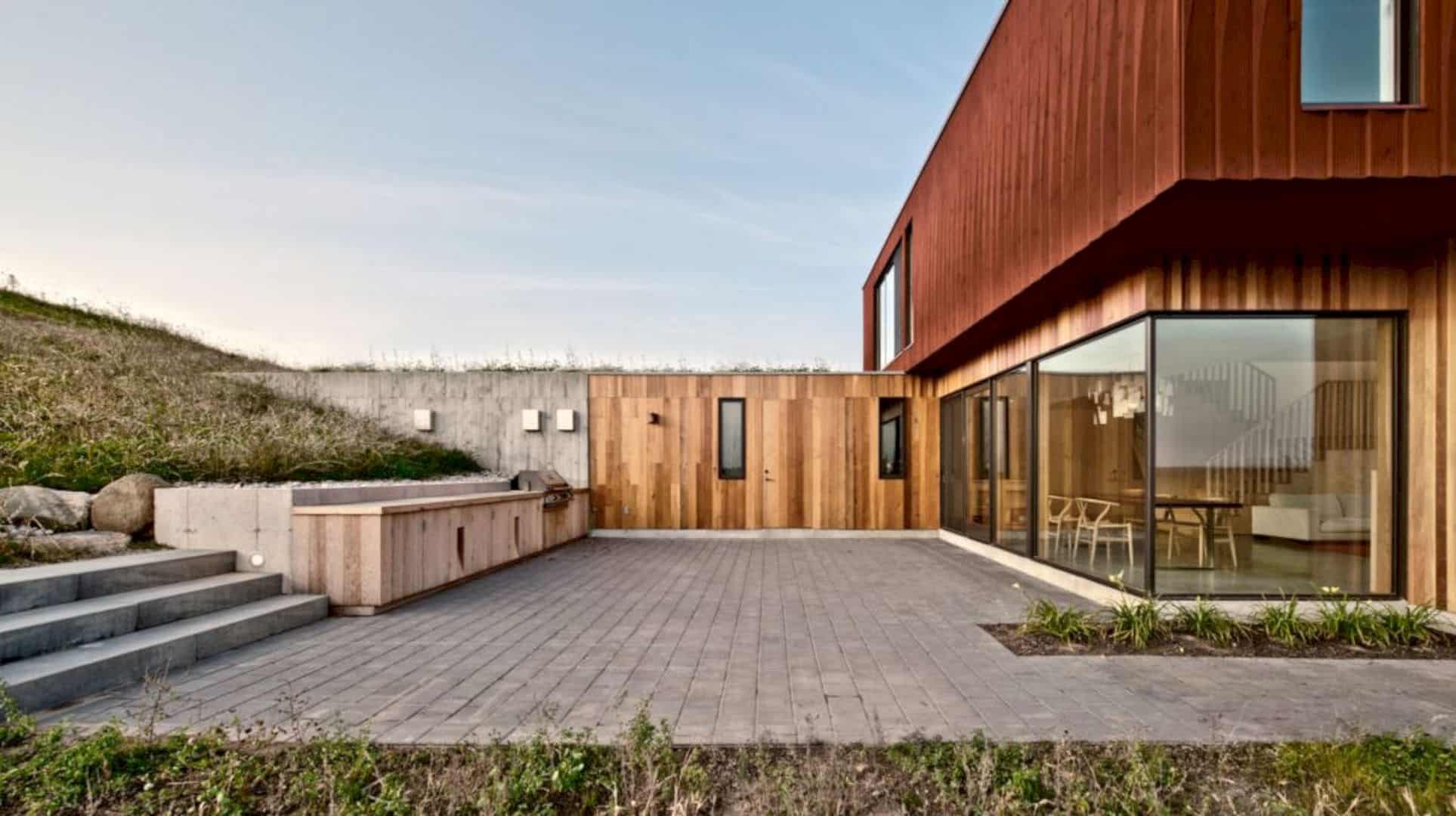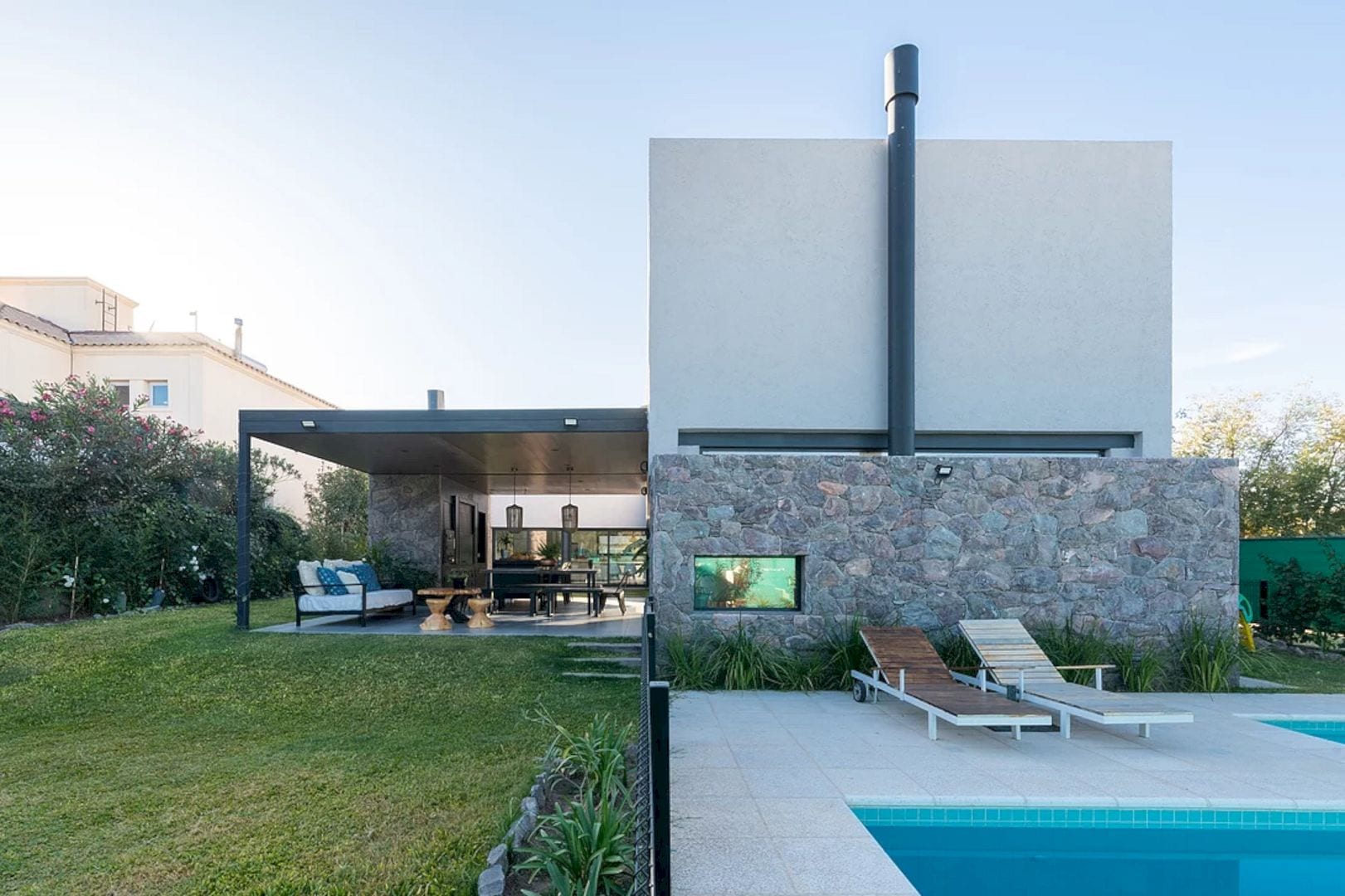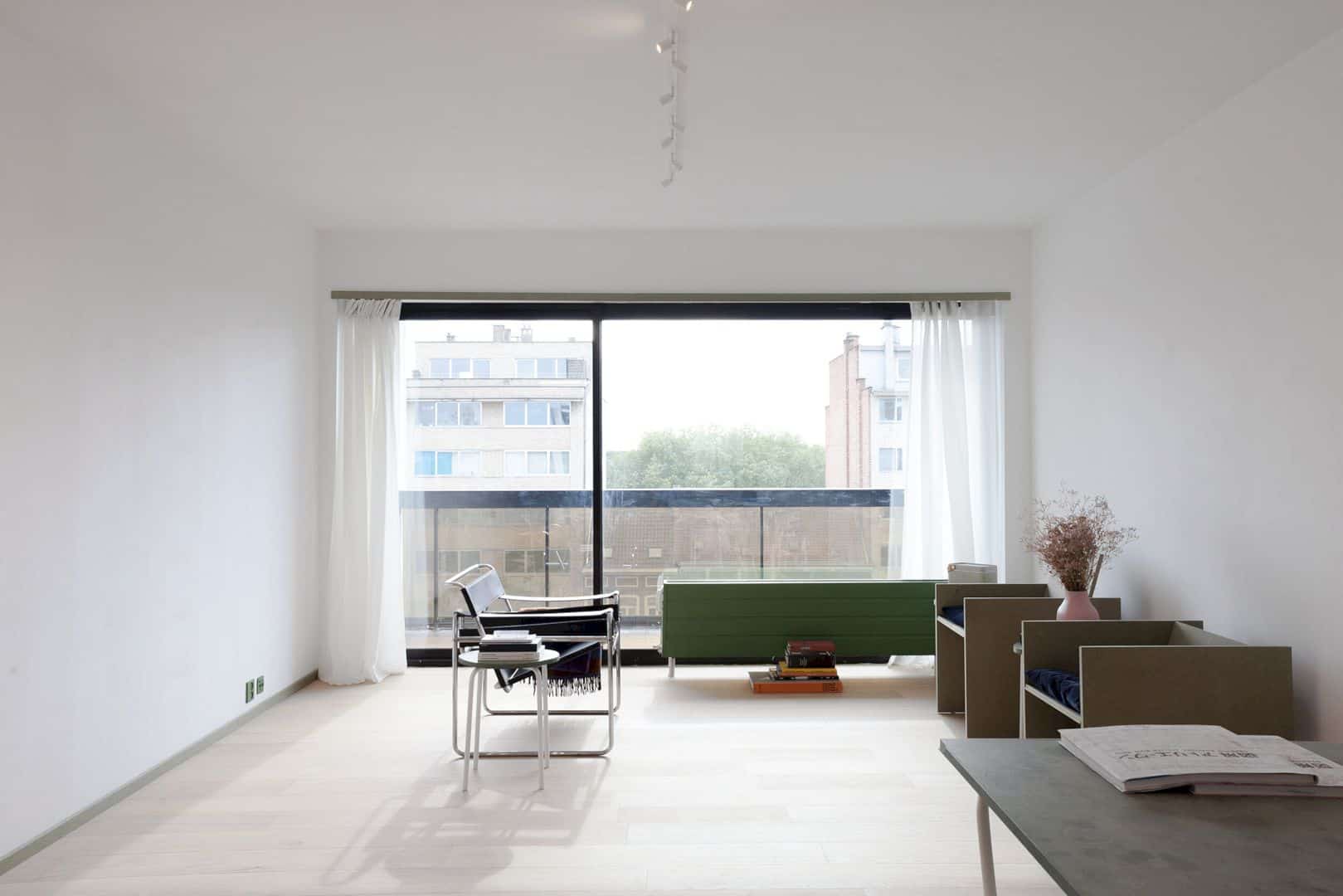Owned by a young couple, Ottiqa House is designed by Fabian Tan Architect as a new family house. Completed in 2020, this house sits on the hillside of an affluent area in Malaysia. The main brief for this awesome project is to accommodate the young family in a comfortable place with a calm simple lifestyle.
Design
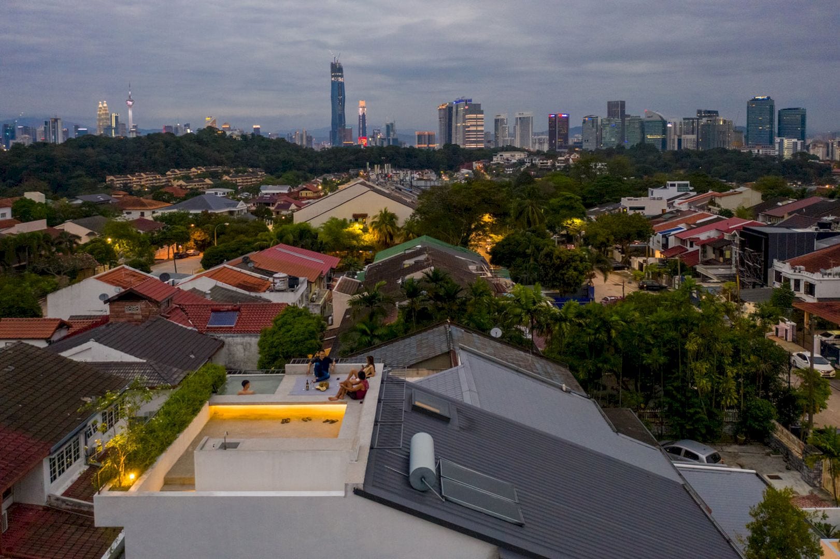
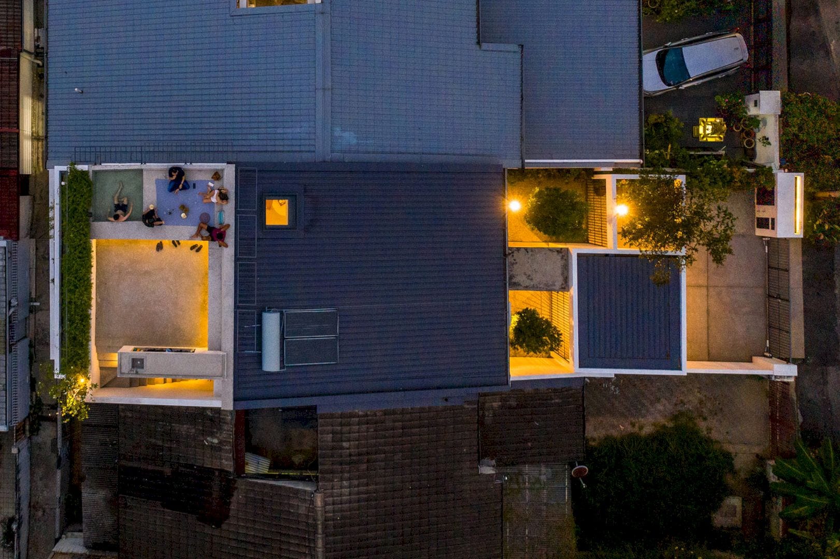
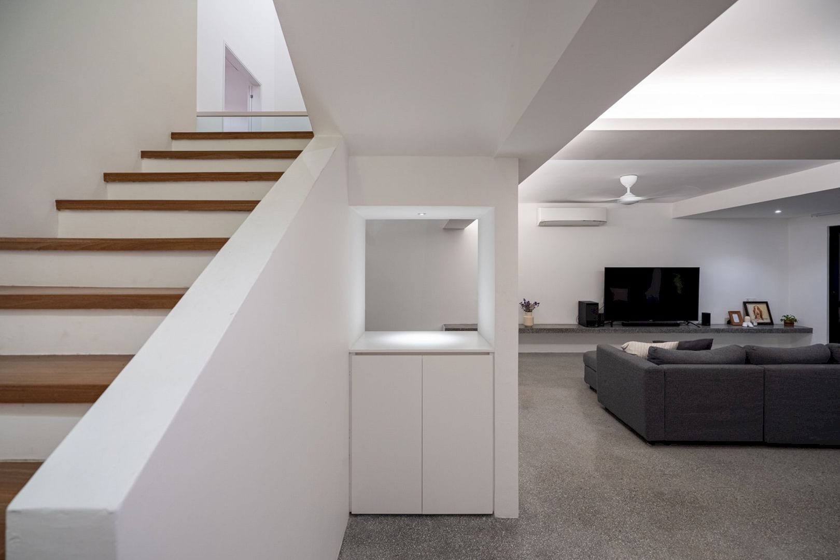
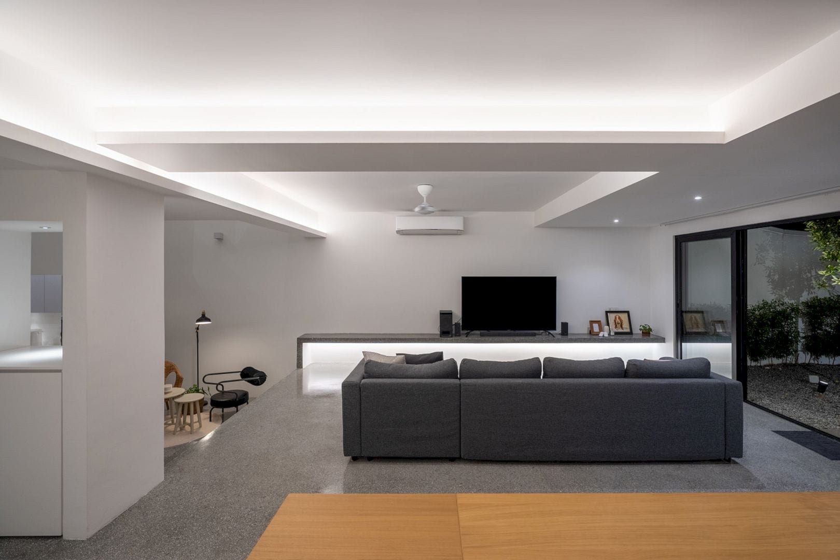
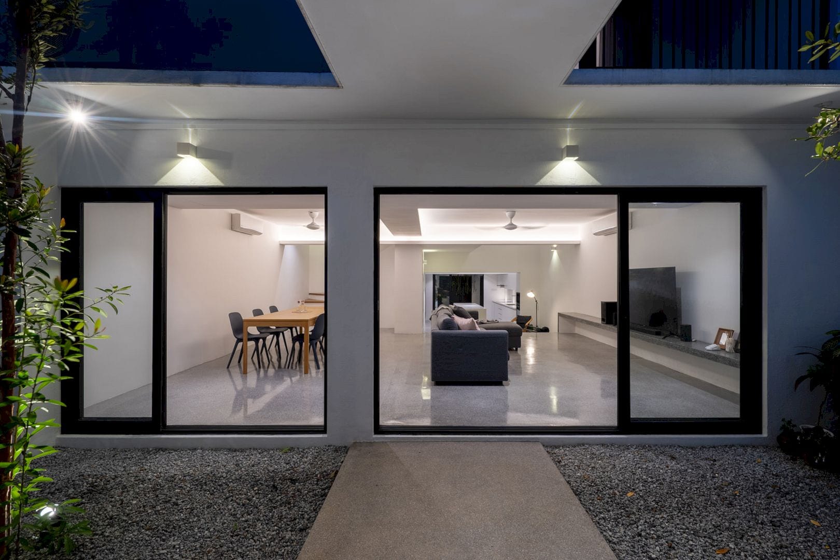
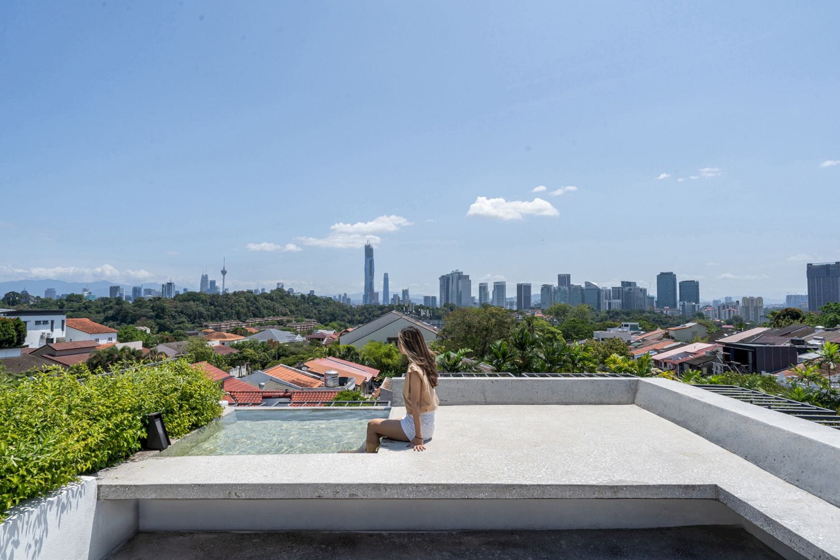
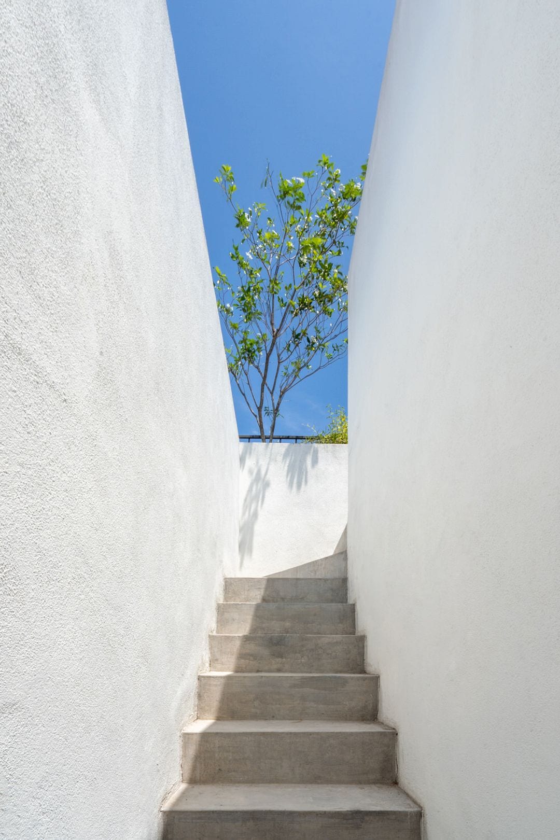
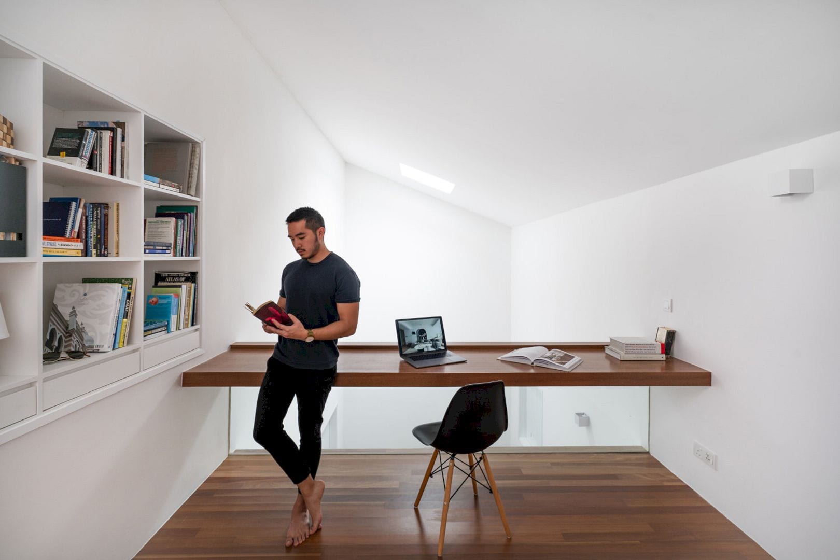
A long driveway and typically dark interiors are the initial observations of this project house. On the idea of ‘extensions’, there is a design strategy that has been created that questioning the definition that changes into an overall scheme of extending architecture through openings, a volume, and voids.
The T-shaped frontage of the house is the entrance foyer and car porch roof. When one enters from a side entrance door, the central cloister will lead into the home through the garden.
Structure
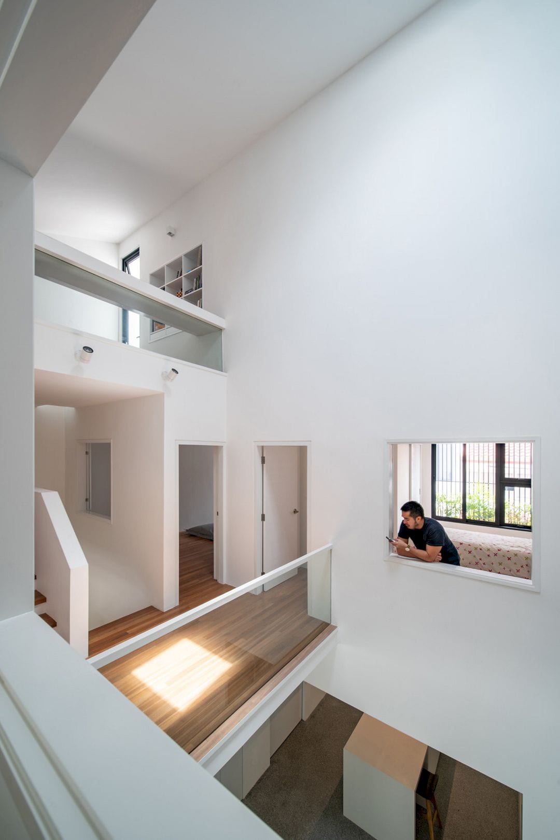
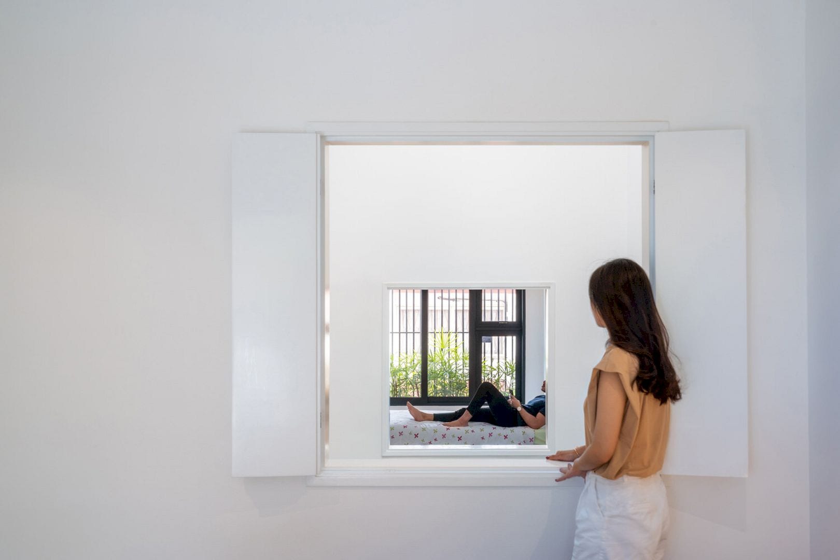
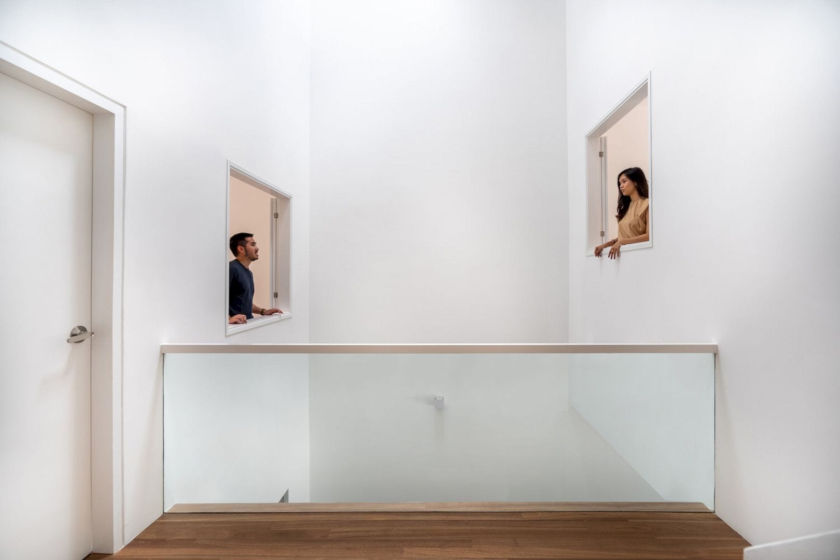
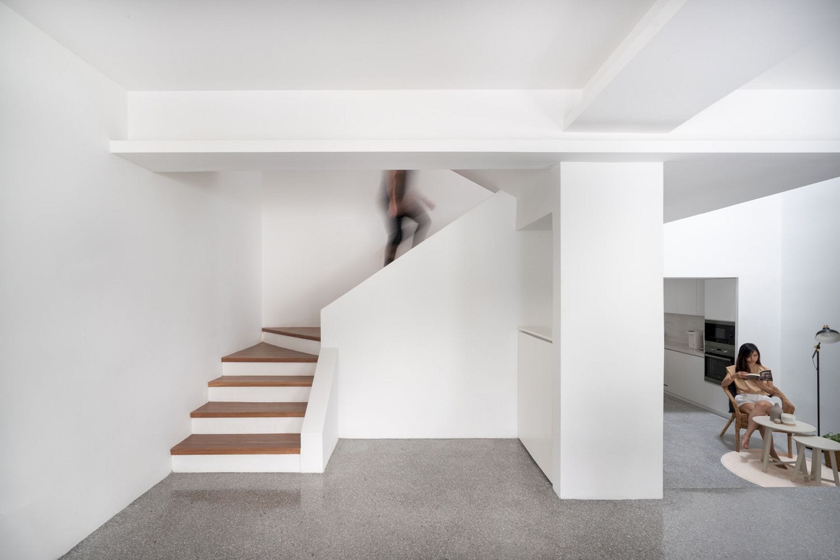
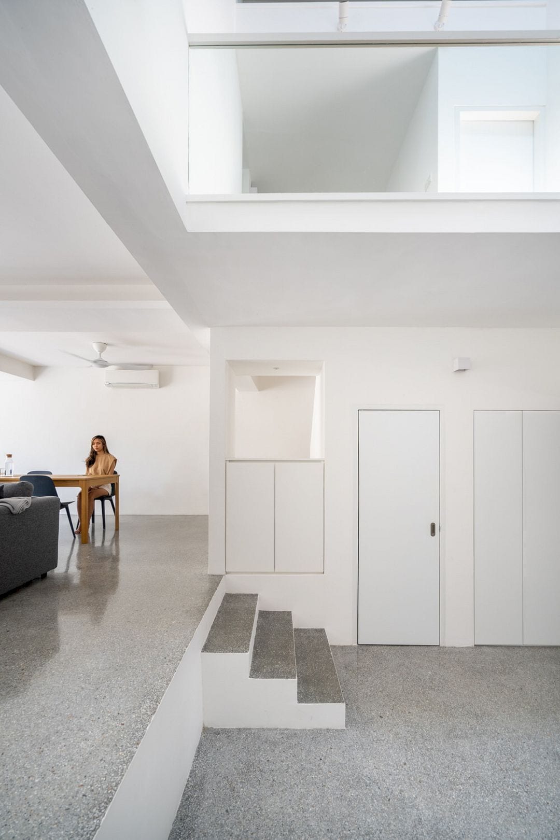
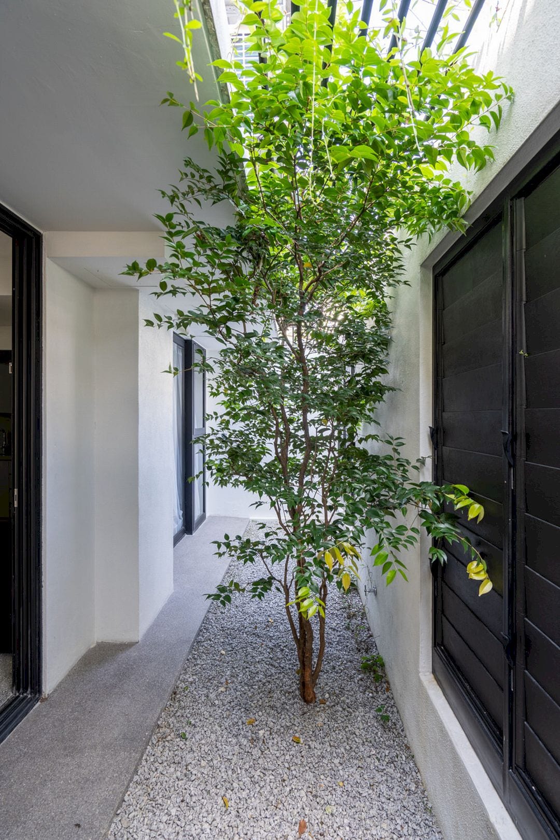
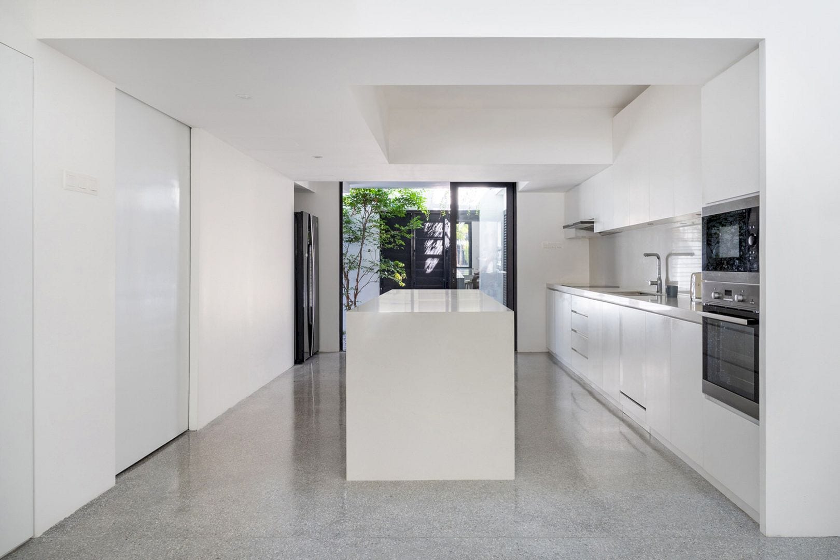
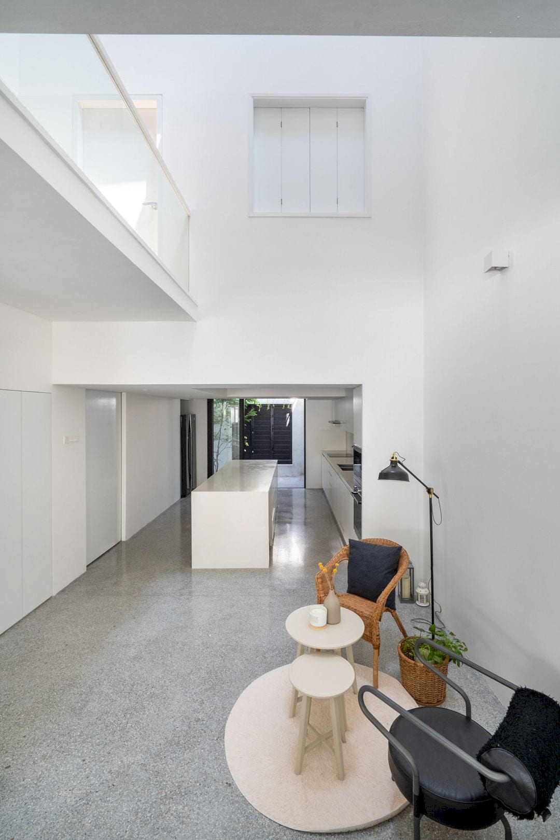
In this house, one ables to sense the extension of the internal to external both vertically and horizontally to the sky. Through the architecture, the trees’ perforation can soften the house’s space and also heighten the linear lines’ heavy contrast. There are also extended voluminous garden rooms created to fulfill the privacy and security requirements.
Spaces
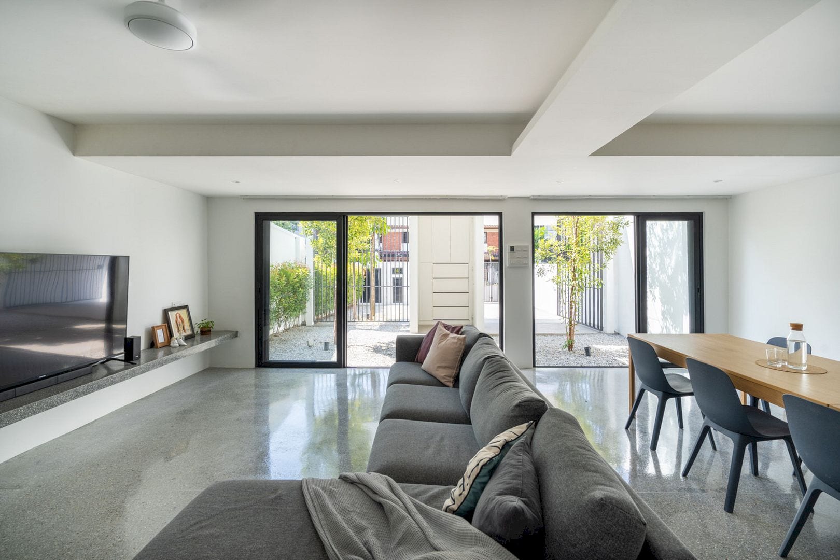
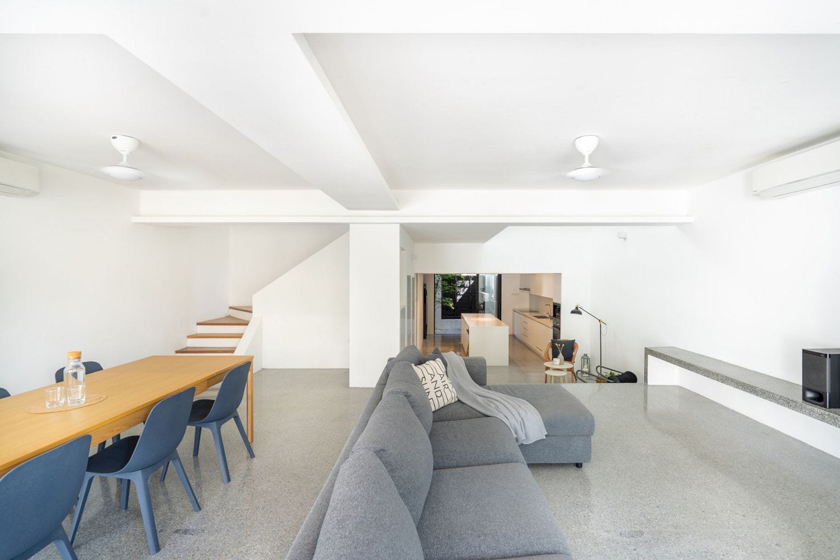
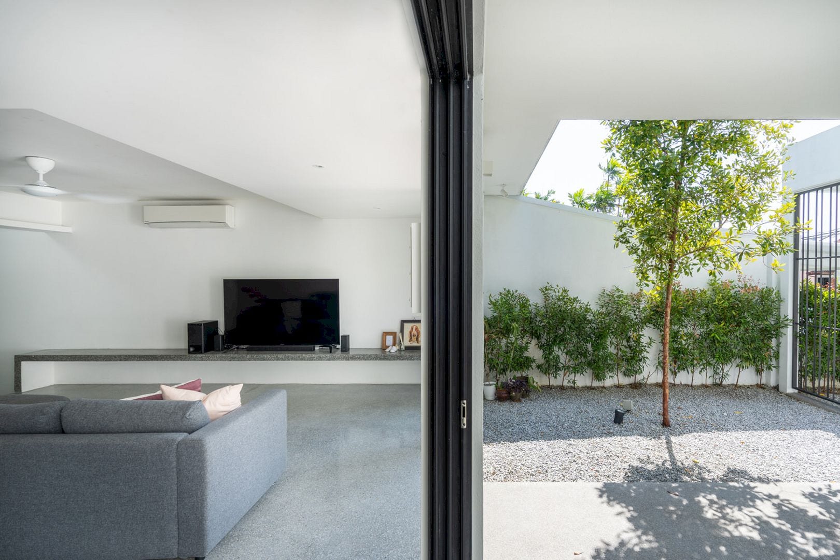
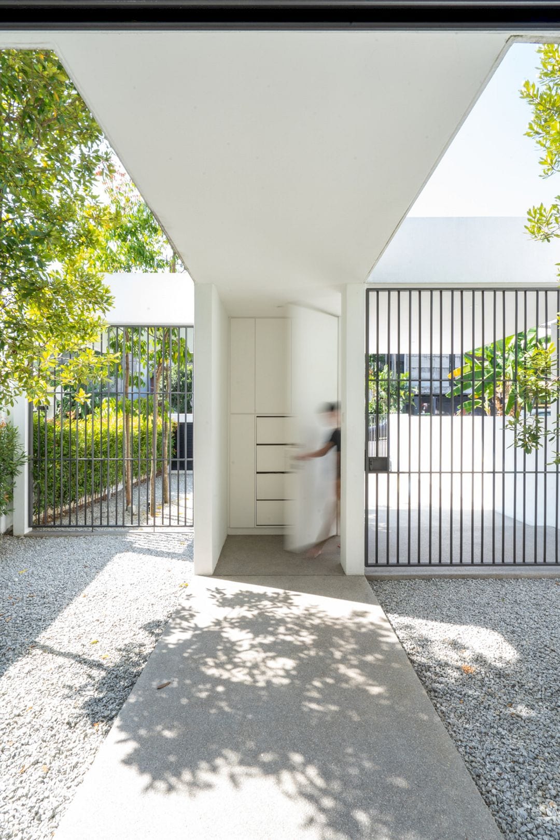
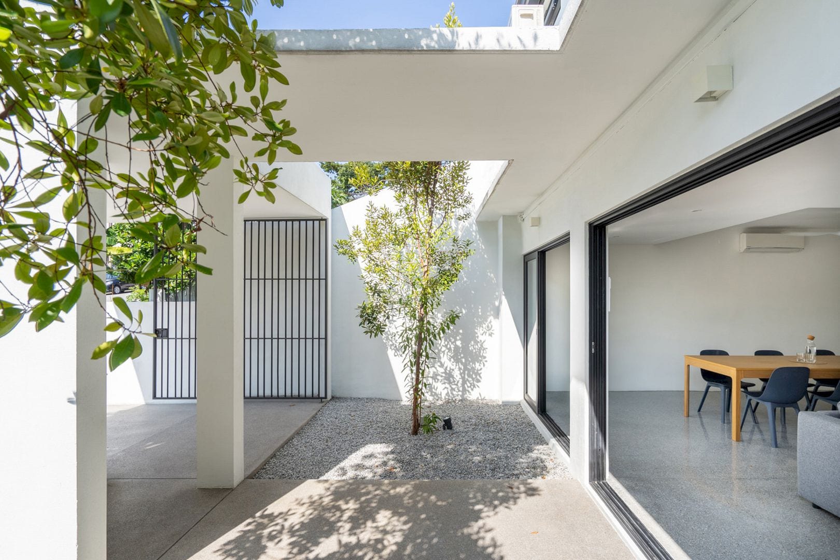
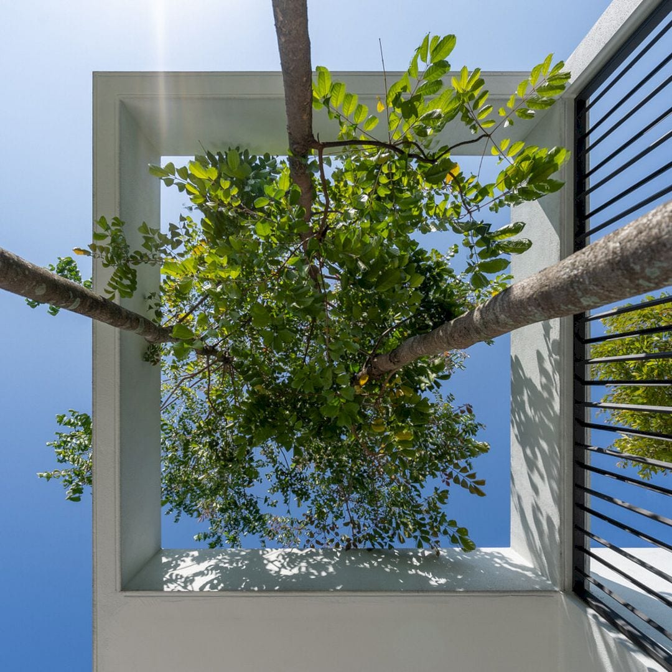
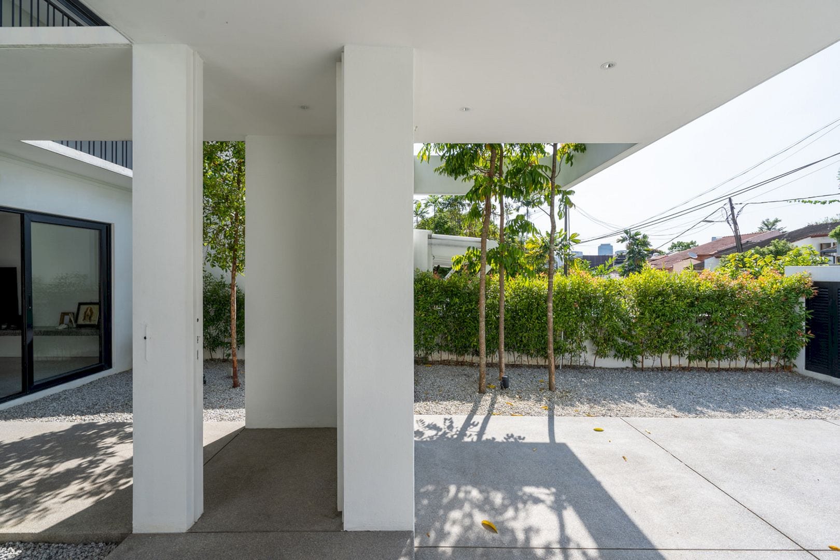
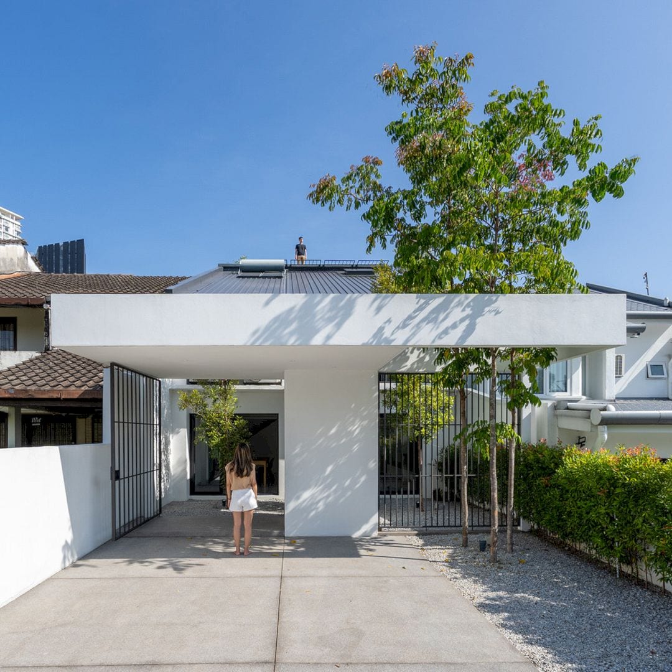
The open living spaces are designed by transforming the ground floor of the house to secure external spaces as a refuge. Through natural light and ventilation, all rooms in this house can be connected to each other thanks to the central void area.
On a former water tank slab, the new loft study is accessed through a small spiral stair. There is also another flight of stairs from here that leads to the open roof deck with awesome views. The bathtub is combined with a platform catered for rooftop leisure activities in this house.
This house serves as a self-made prophecy, showing that there is no need to alter or change the idea for concepts to be new and fresh. It just needs to be ‘extended’.
Ottiqa House Gallery
Photographer: Ceavs Chua
Discover more from Futurist Architecture
Subscribe to get the latest posts sent to your email.
