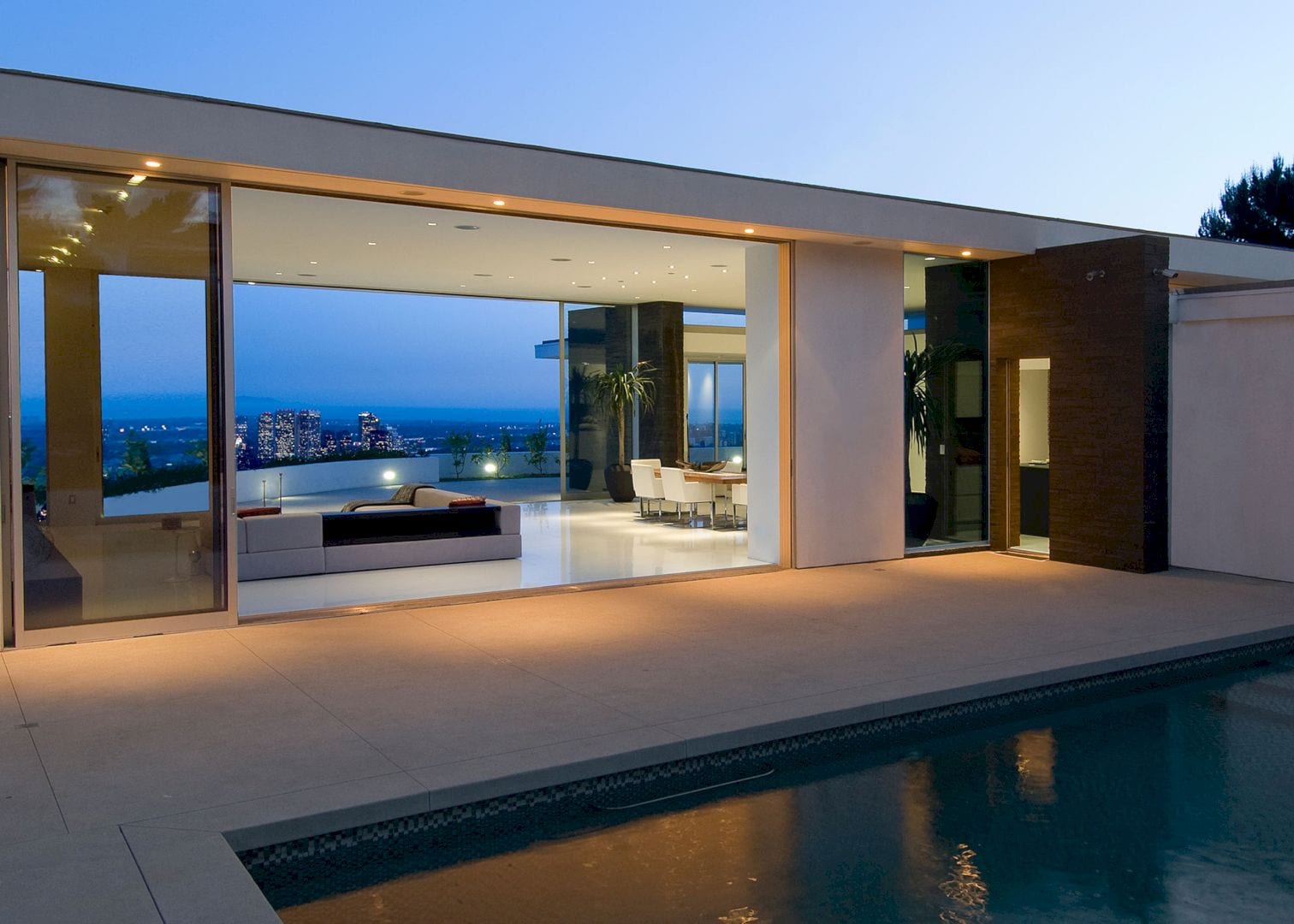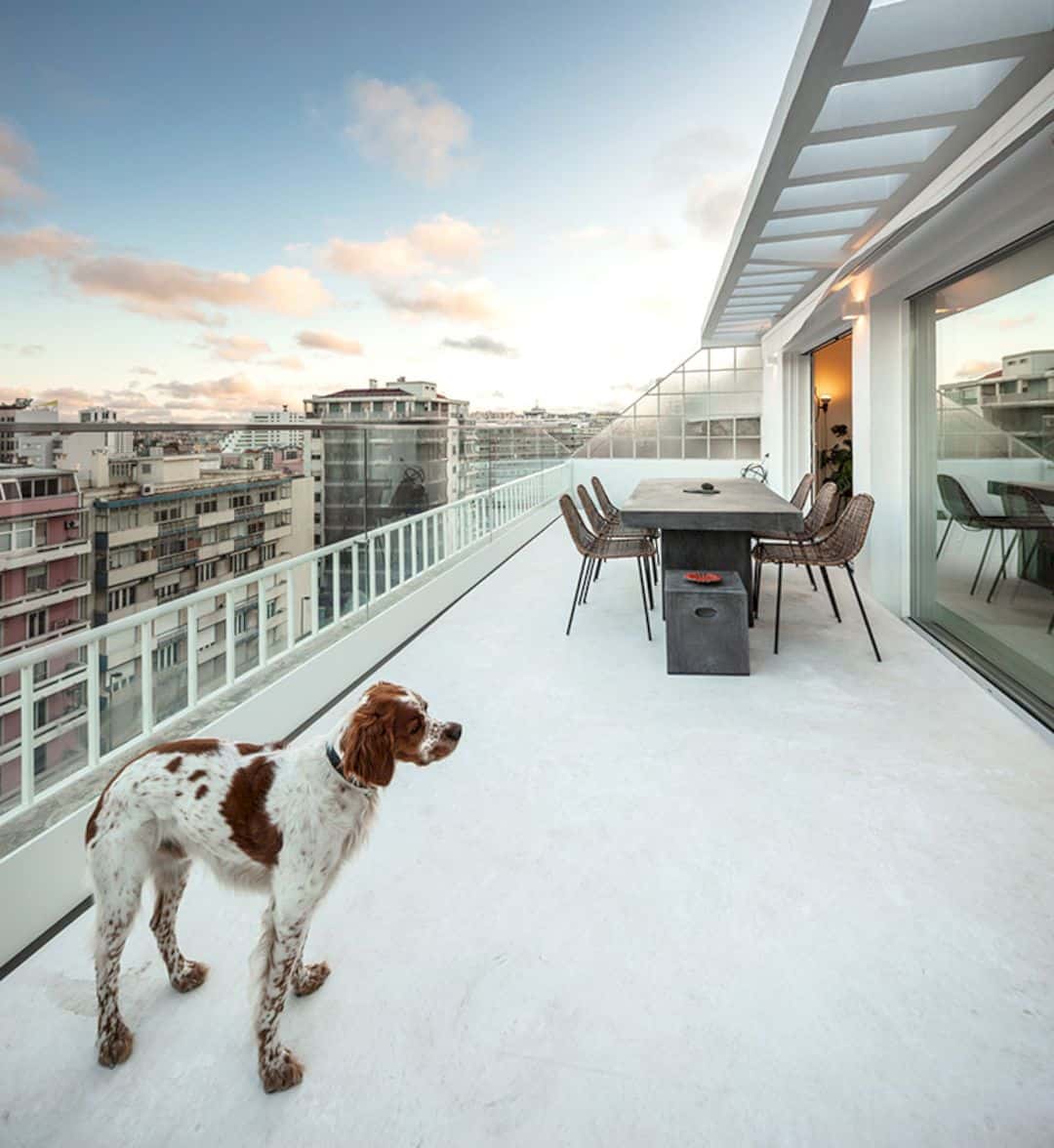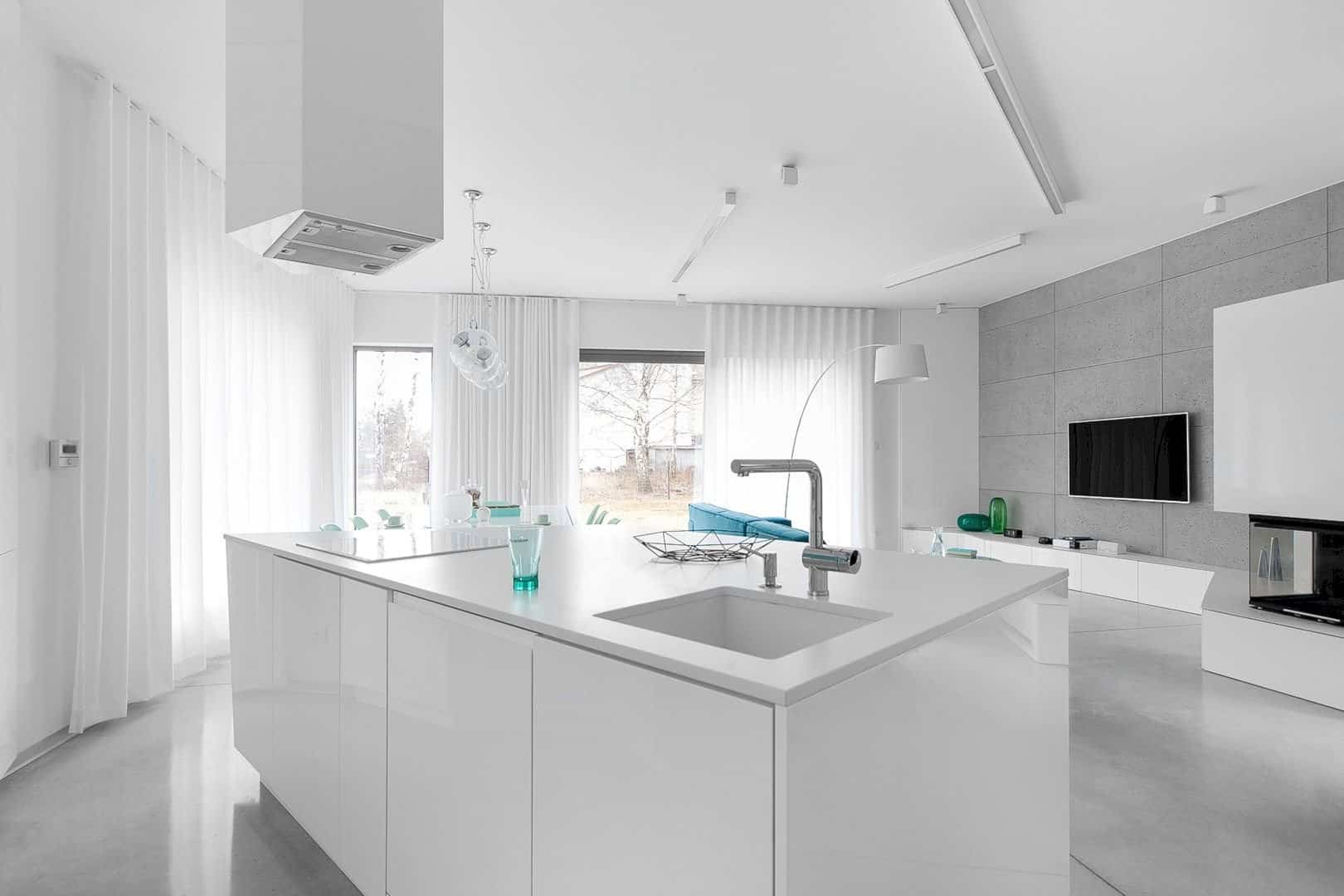Located in Buckinghamshire, the brief of the Well House is to create more efficient use of the available space. This house was a 1930s former stables block that transformed into a family home in the 1980s that sits in a very picturesque valley close to Marlow, Bucks.
Design
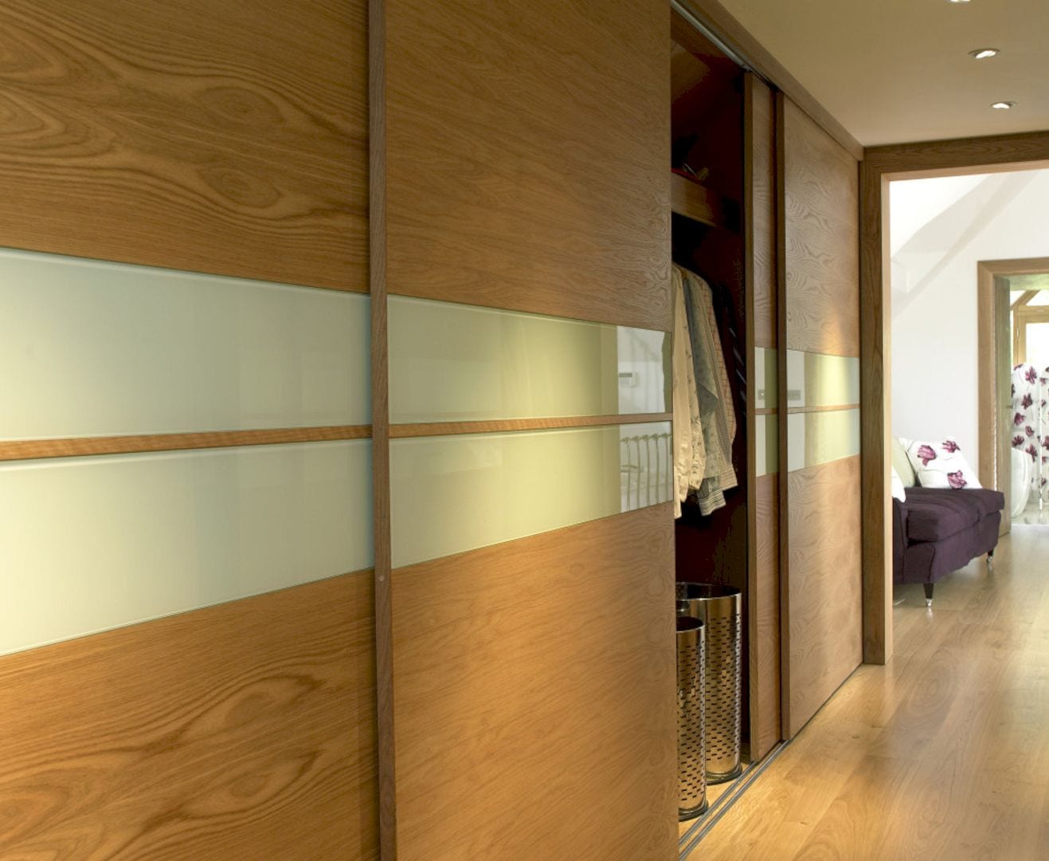
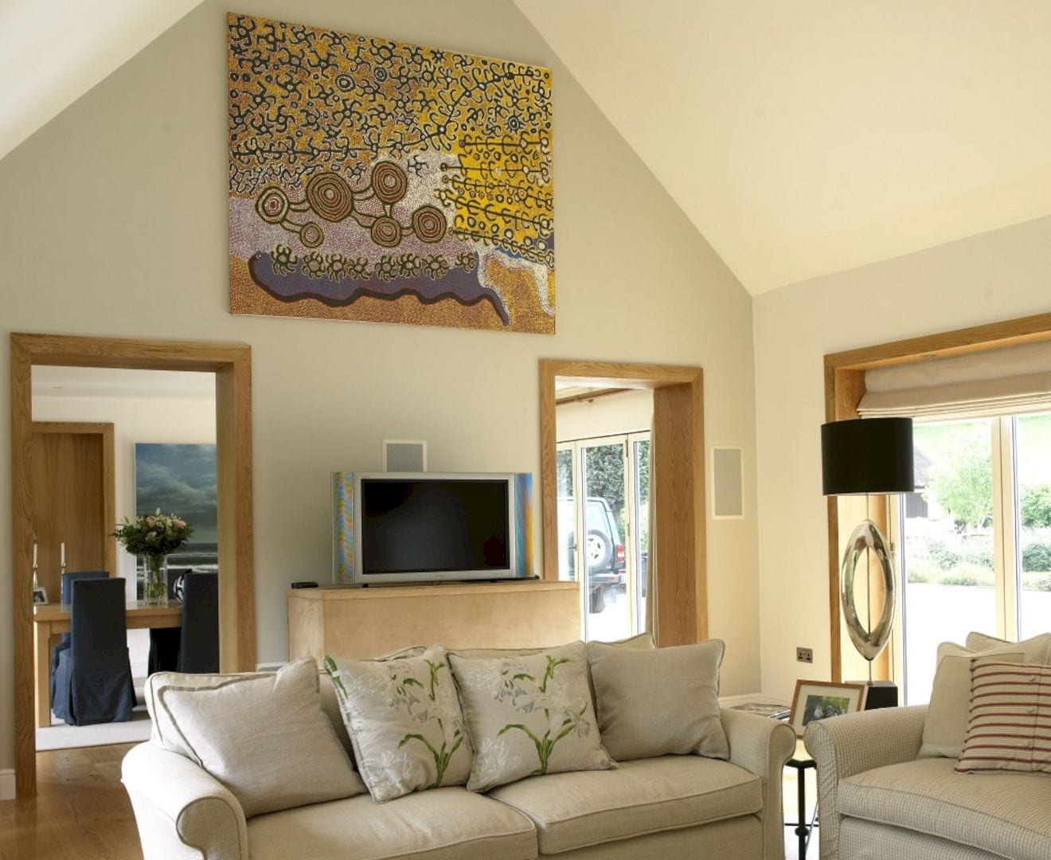
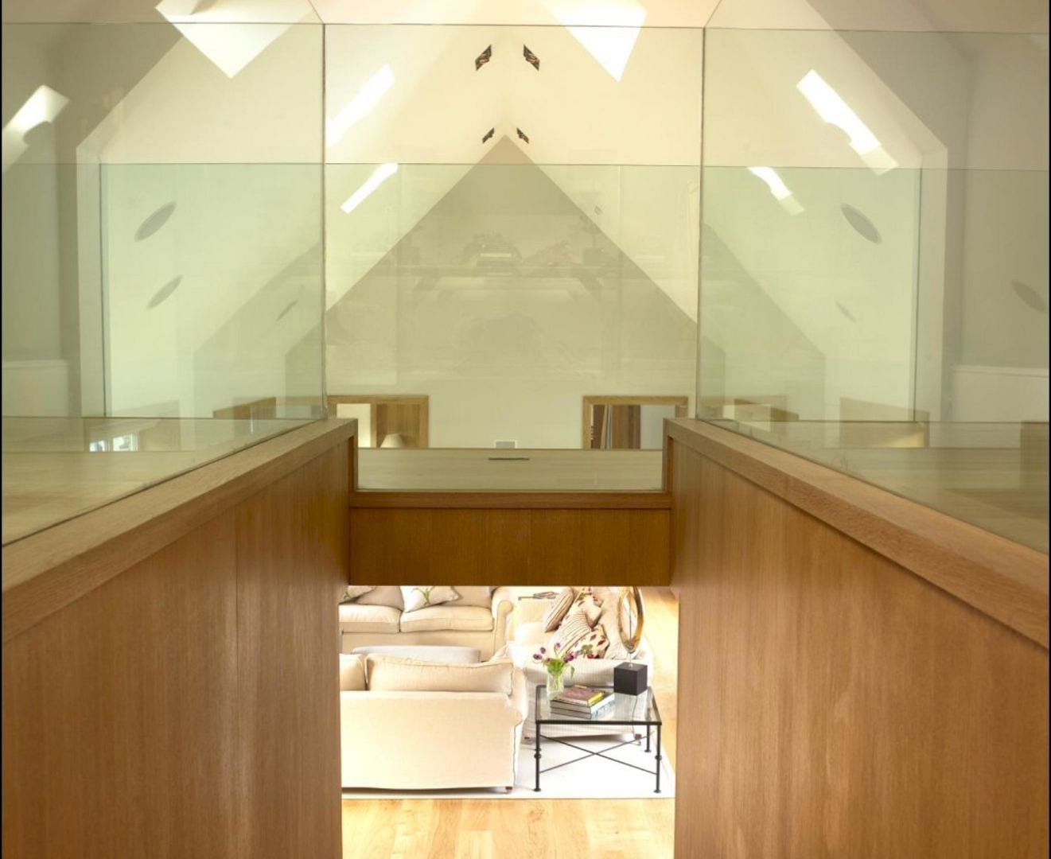
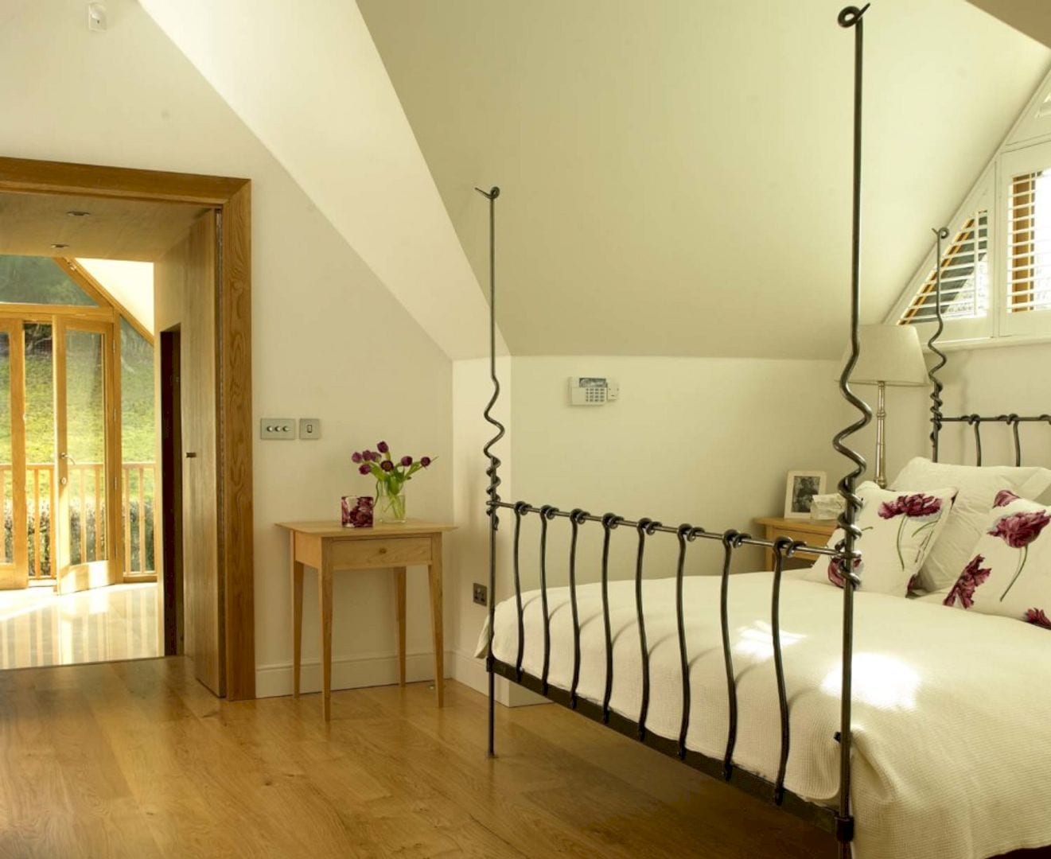
Located within the grounds of a sixteenth-century farmhouse, this 1930s former stables block is unimaginatively converted into a family home in the 1980s. It has a succession of low-ceilinged rooms that opened off each other without a central focal point while the extensive roof space is unused and blocked off largely.
Brief
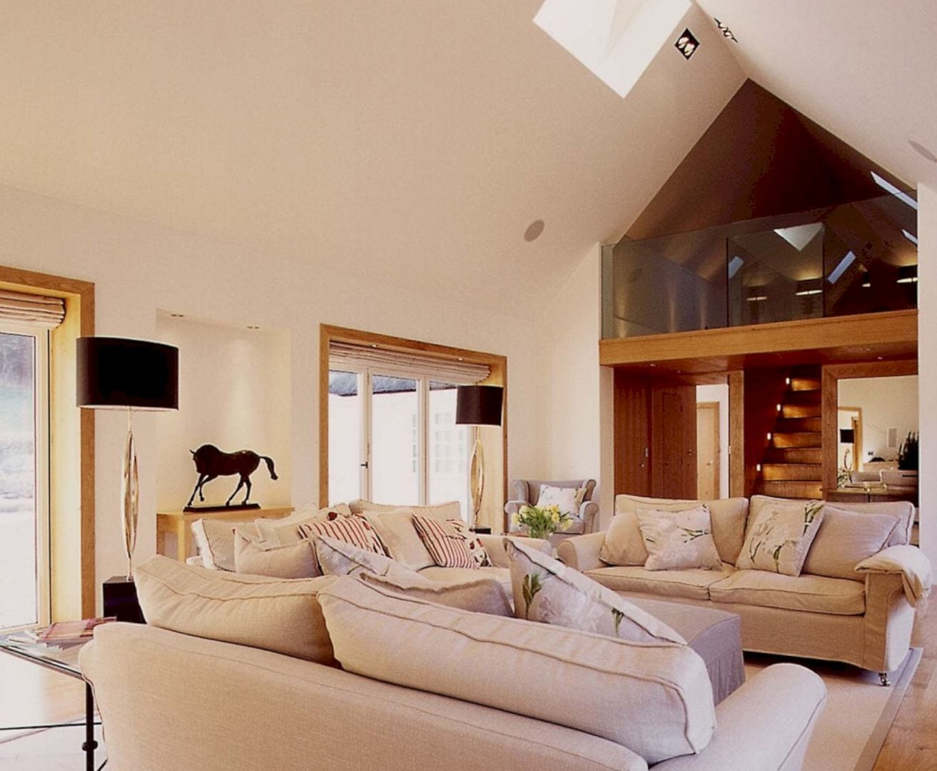
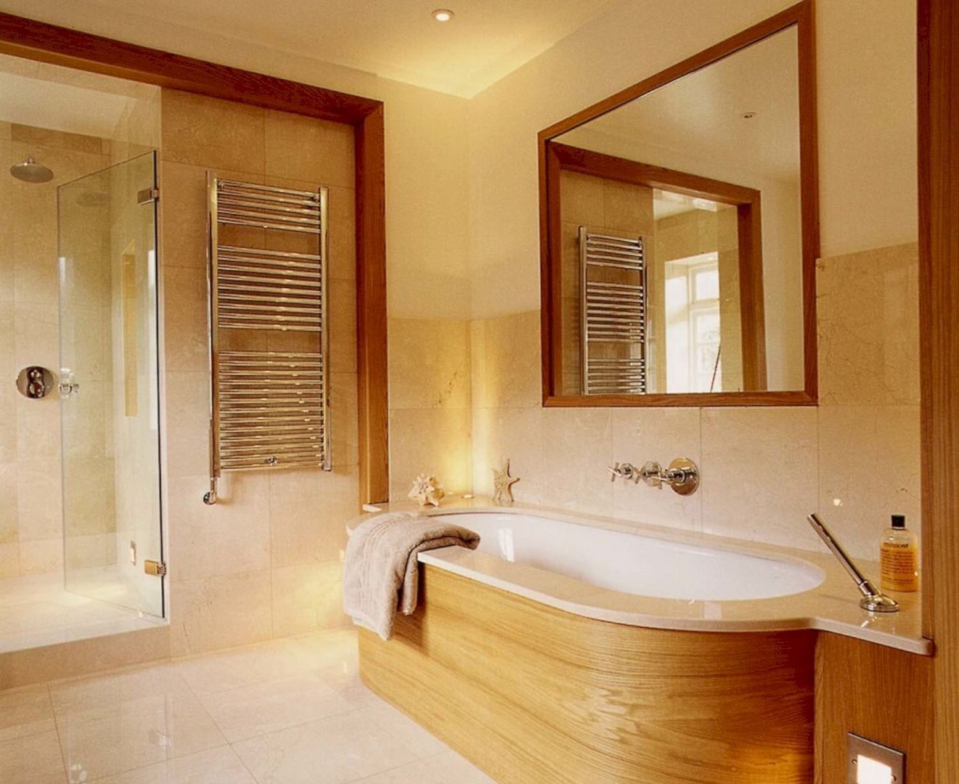
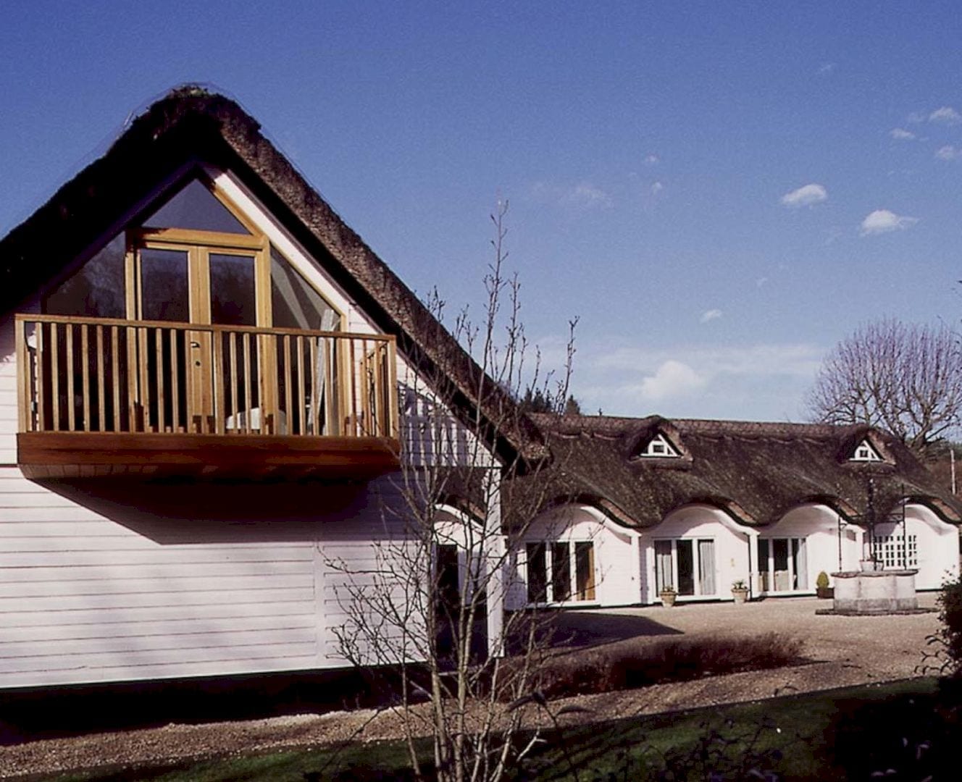
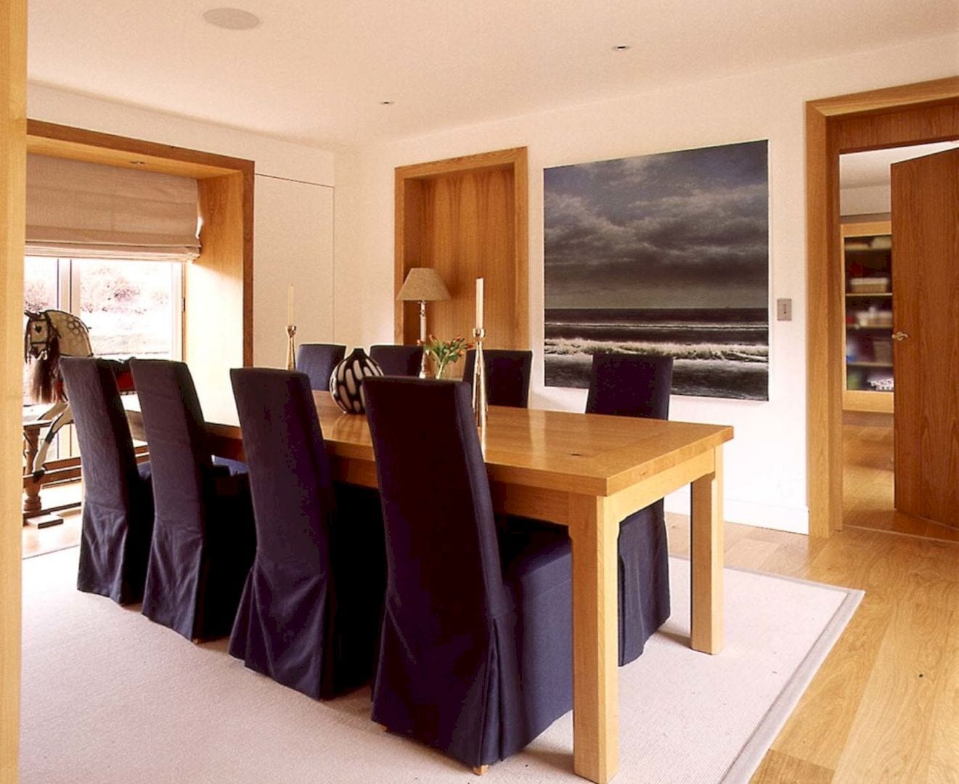
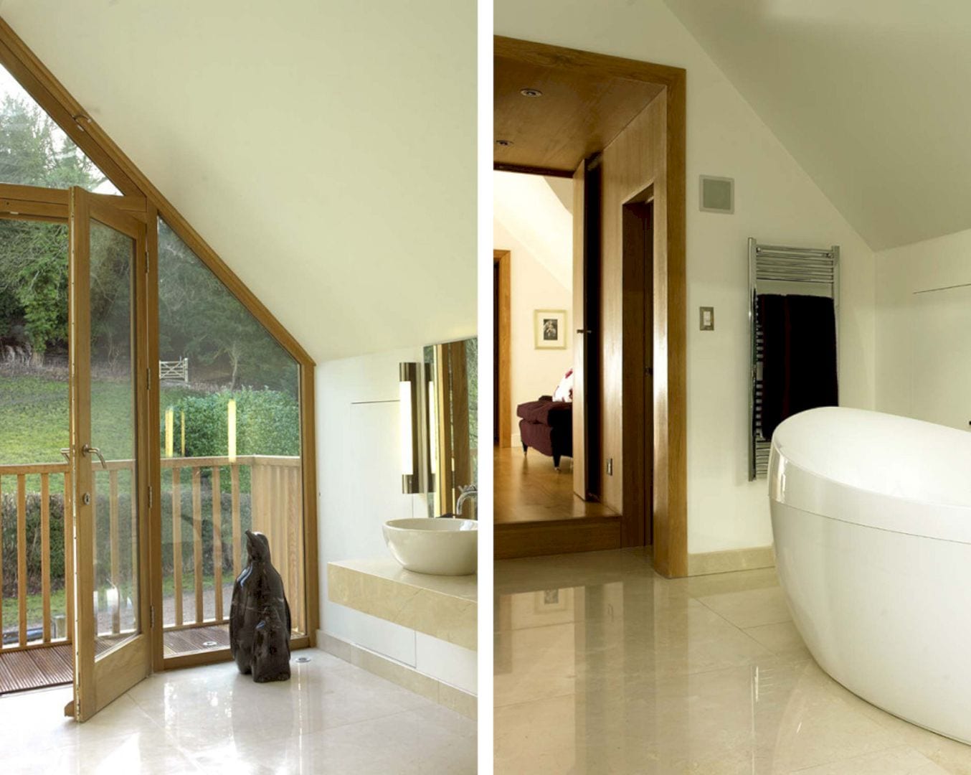
The brief for this awesome project is not only to create more efficient use of the available space but also to improve the external appearance and make a series of contemporary spaces. With this brief, this family home can provide a comfortable living place for its users.
The Well House Gallery
Photography: Stephen Fletcher Architects
Discover more from Futurist Architecture
Subscribe to get the latest posts sent to your email.
